A fusion of art, leisure and luxury

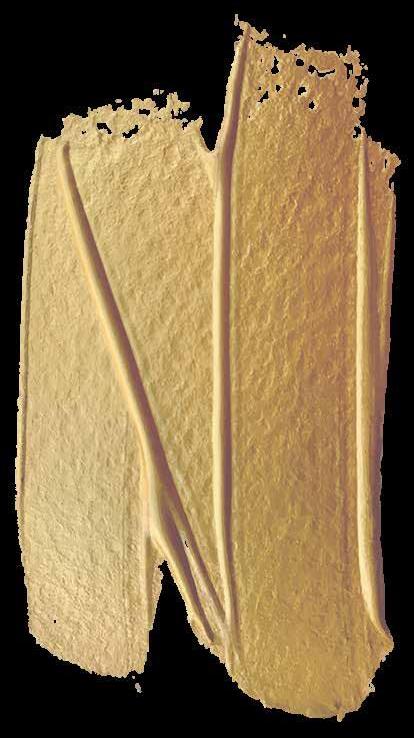
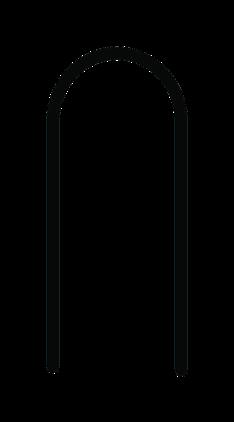
With an edge over the rest, Silver Jewel is set to be the new landmark of MG Road, Mulund West.
It is truly a one-of-its-kind opportunity for you to reside in an elite community of like-minded individuals and living a leisurely lifestyle at the pace of nature. The first-class blend of contemporary and modern planning of spacious 2bhk and 3bhk will leave you in awe.
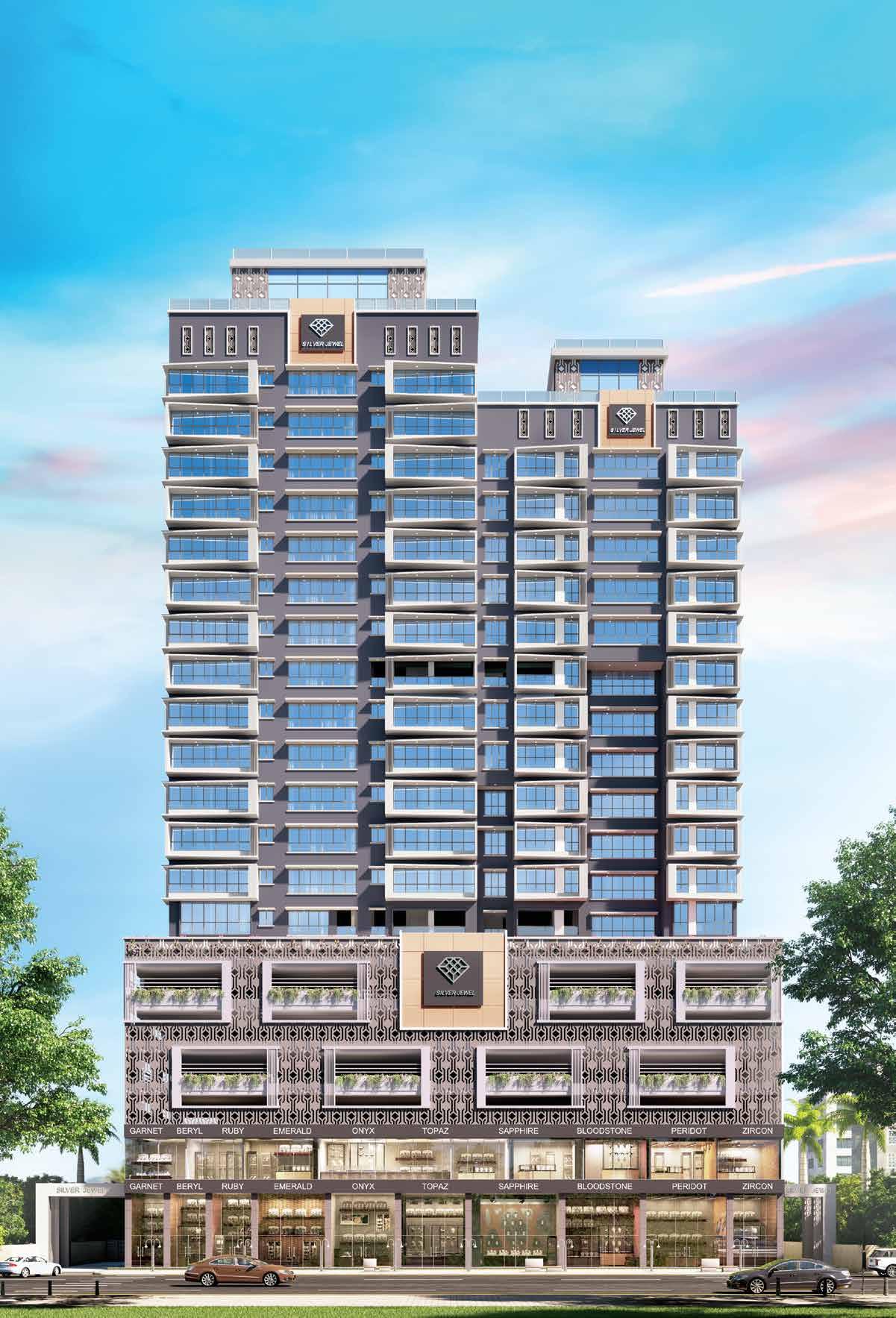
A symbol of your status, right from the entrance
Designed with a contemporary twirl and carefully crafted murals, bring the best hosting experience right from the entrance. With double height ceiling and modern designs, redefine lifestyle opulence.
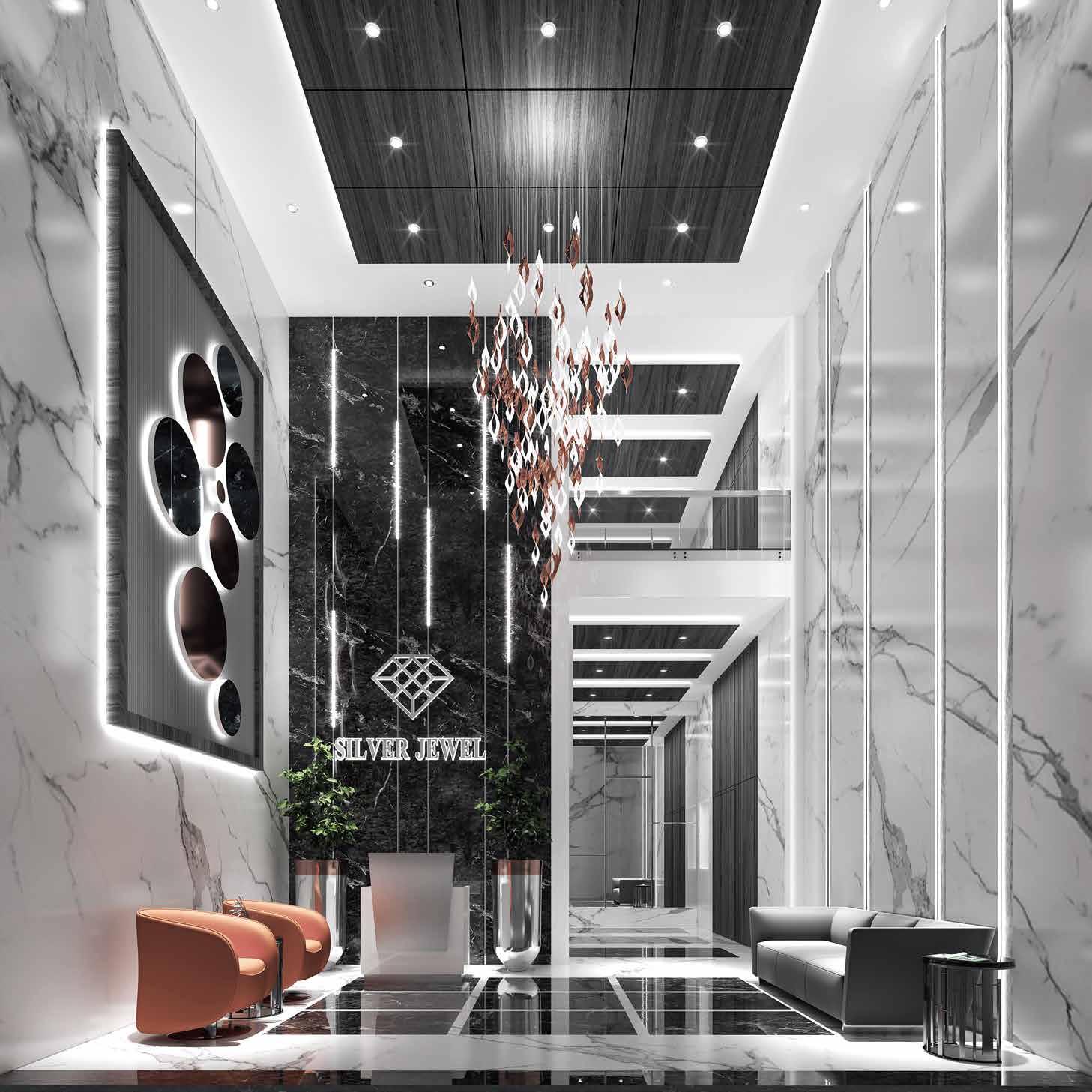
Play, relax, refresh!
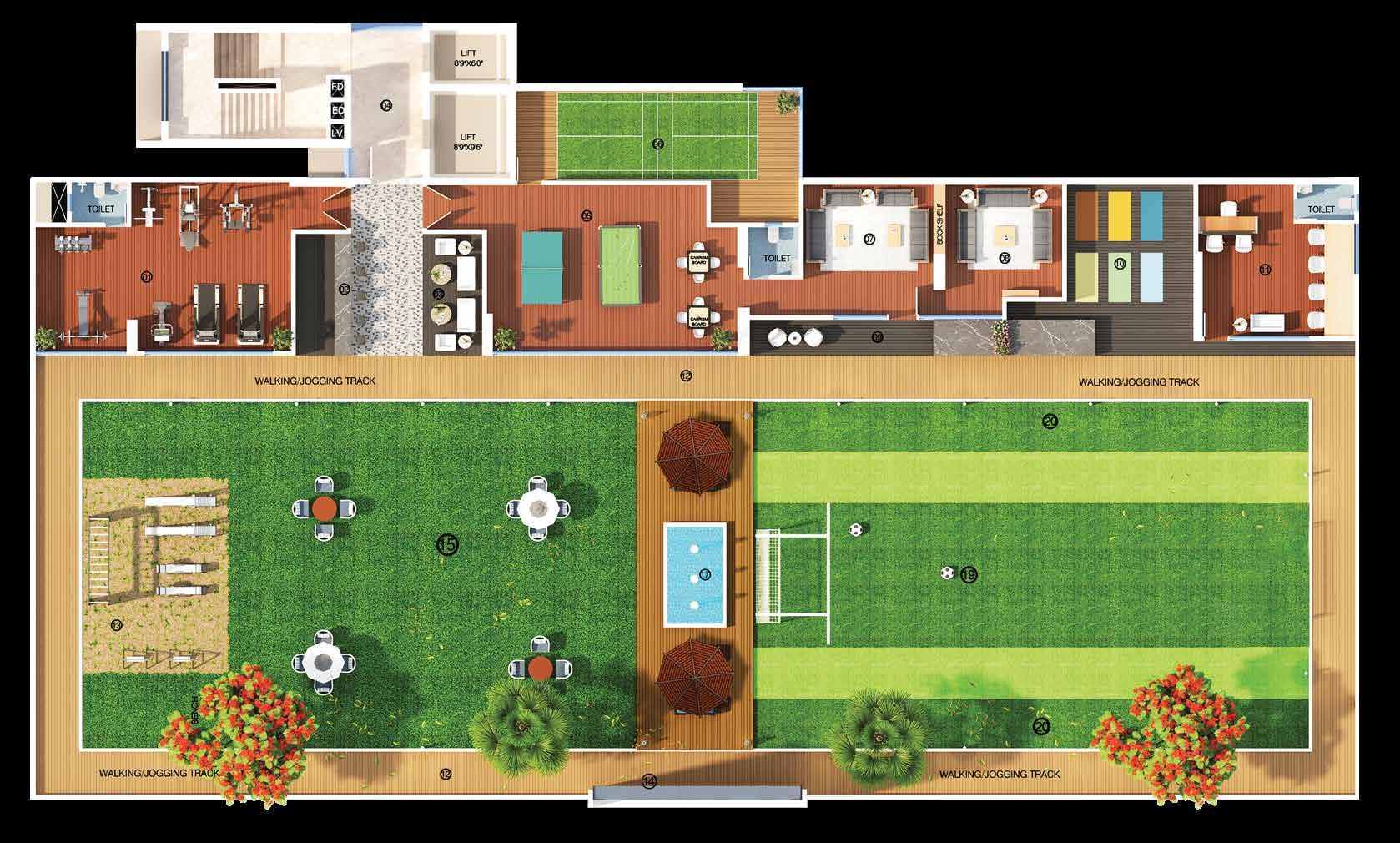
Legend 01 - Gymnasium 02 - Juice bar 03 - Lounge 04 - Lift lobby 05 - Indoor games zone 06 - Mini games court 07 - Community siting area 08 - Library lounge 09 - Tea pavilion 10 - Yoga/meditation deck 11 - Society office 12 - Walking/jogging track 13 - Kids play area 14 - Bench sitings 15 - Party lawn 16 - Senior citizen's corner 17 - Water fountain 18 - Siting plaza 19 - Box cricket/football net 20 - Multipurpose sports lawn Indulge into podium level recreational experience with friends and family.
Legend 01 - Gymnasium 02 - Juice bar 03 - Lounge 04 - Lift lobby 05 - Indoor games zone 06 - Mini games court 07 - Community siting area 08 - Library lounge 09 - Tea pavilion 10 - Yoga/meditation deck 11 - Society office 12 - Walking/jogging track 13 - Kids play area 14 - Bench sitings 15 - Party lawn 16 - Senior citizen's corner 17 - Water fountain 18 - Siting plaza 19 - Box cricket/football net 20 - Multipurpose sports lawn Indulge into podium level recreational experience with friends and family.
Play, relax, refresh!

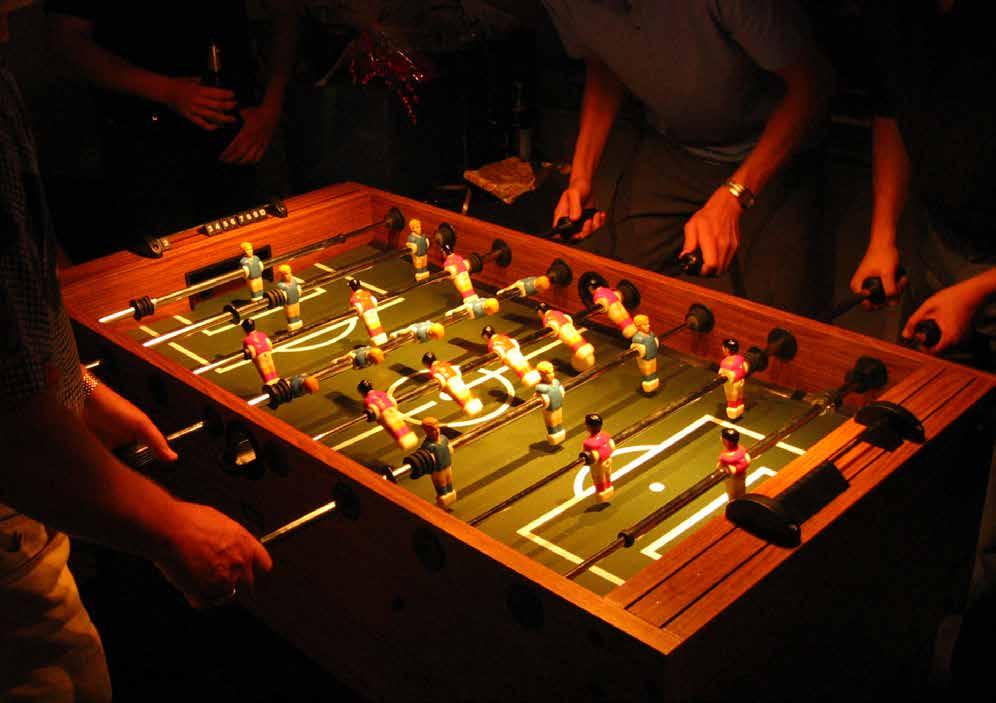
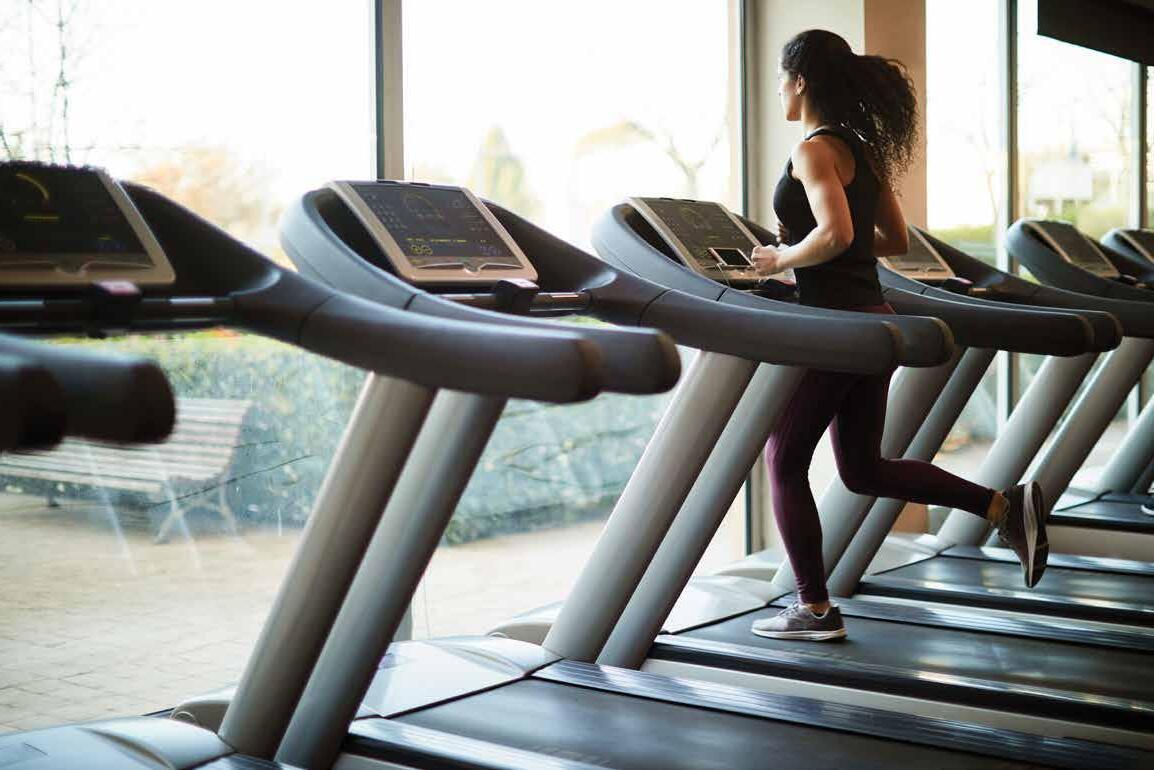
An exceptionally designed recreational area, just for you!
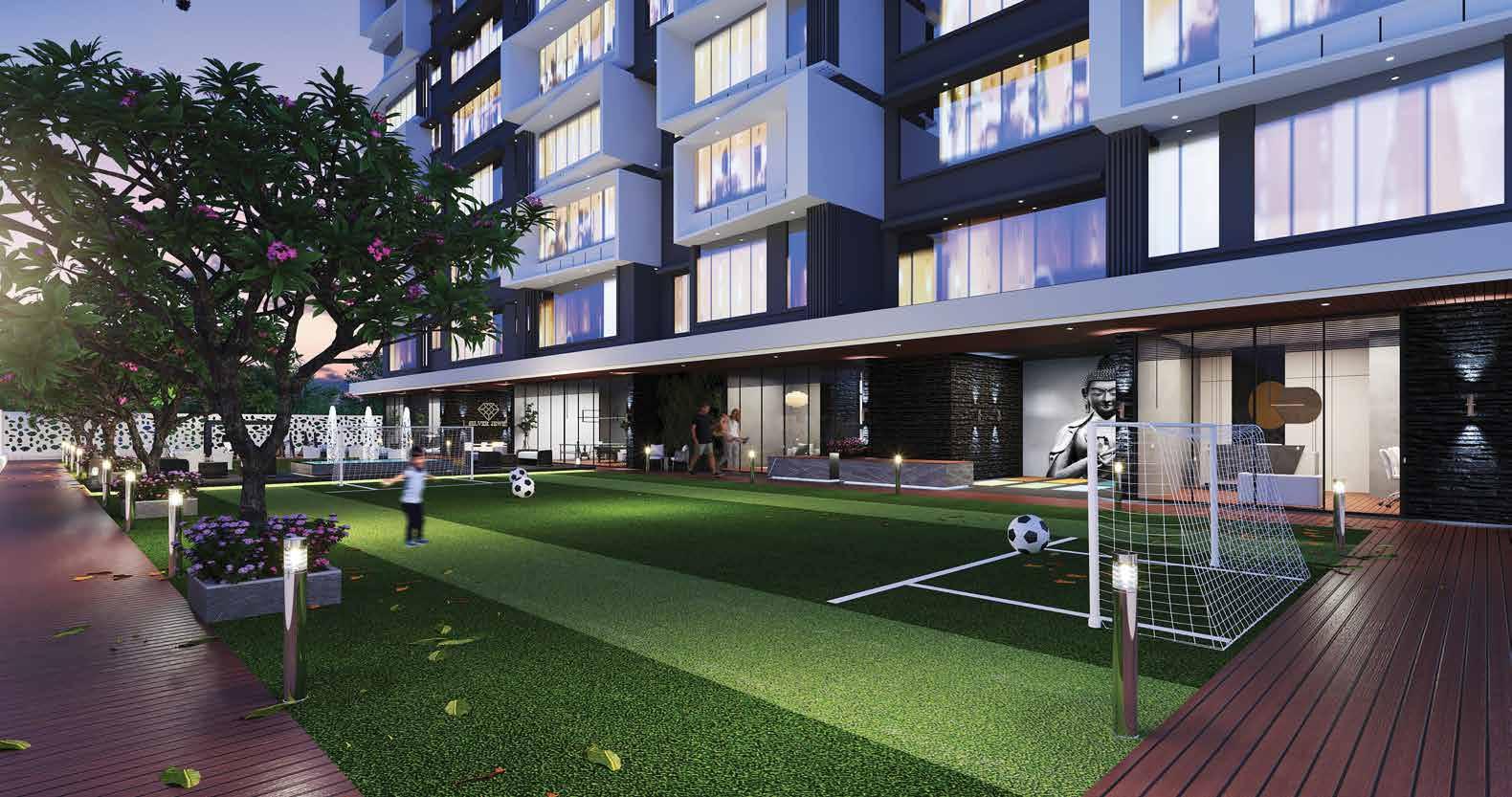

Spend time with yourself Spend time with yourself
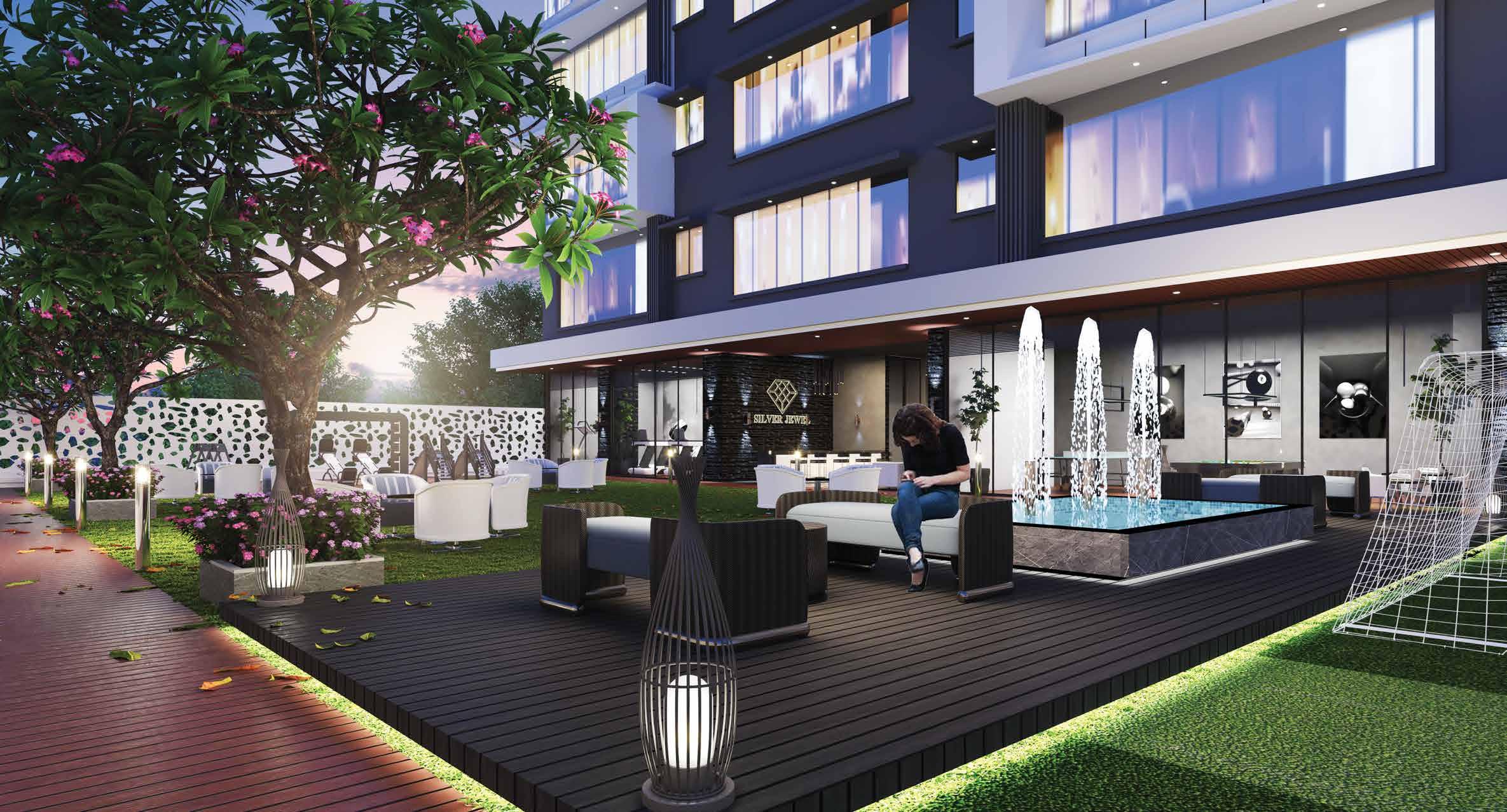

Dedicate a moment just to yourself as you experience serenity with a calm and beautiful seat out on a podium level.
Dedicate a moment just to yourself as you experience serenity with a calm and beautiful seat out on a podium level.


Illuminate your lifestyle
Tailored corners filled with natural light and airy architecture redefines comfort. Spend time with yourself and your loved ones in an unmatched experience.
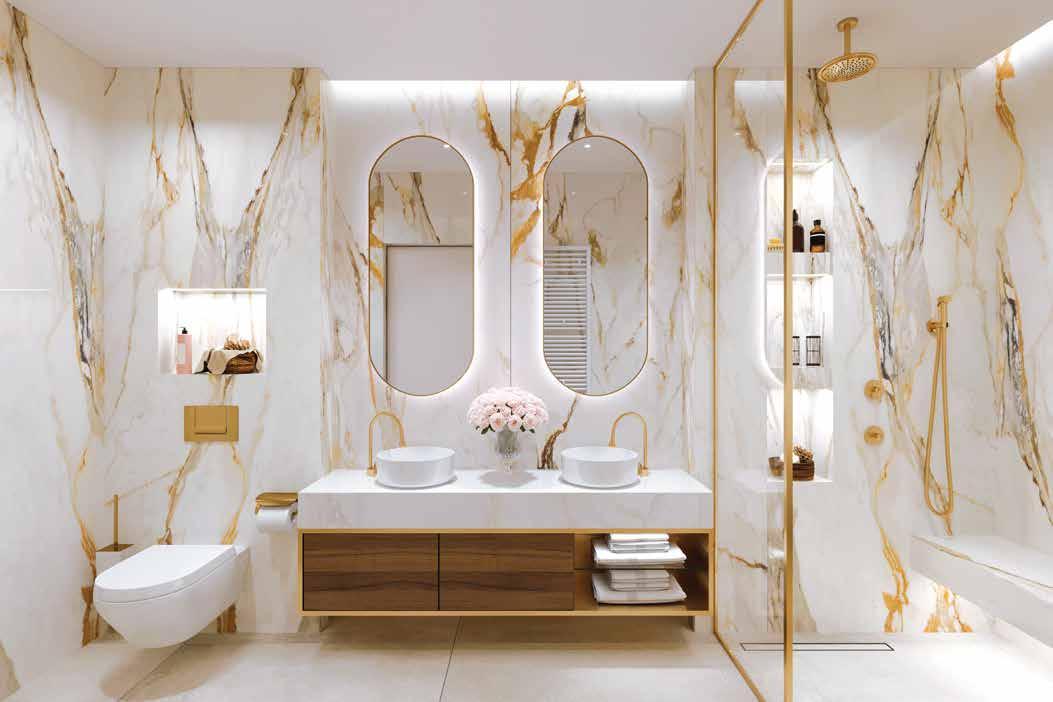
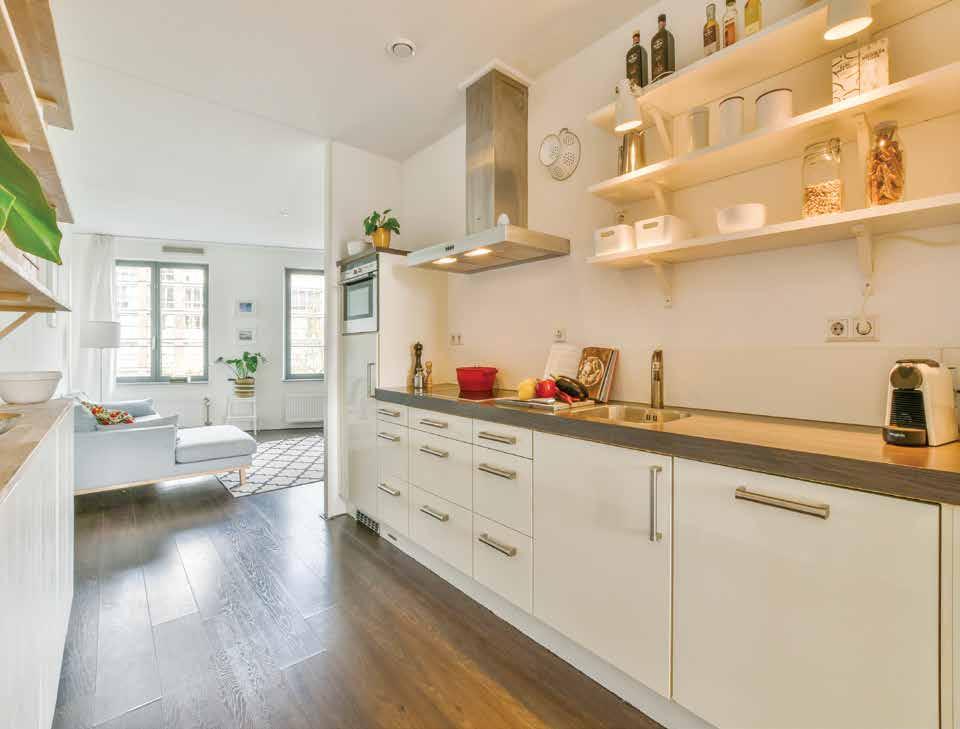 Modular kitchen
Bathroom with premium fittings
Modular kitchen
Bathroom with premium fittings
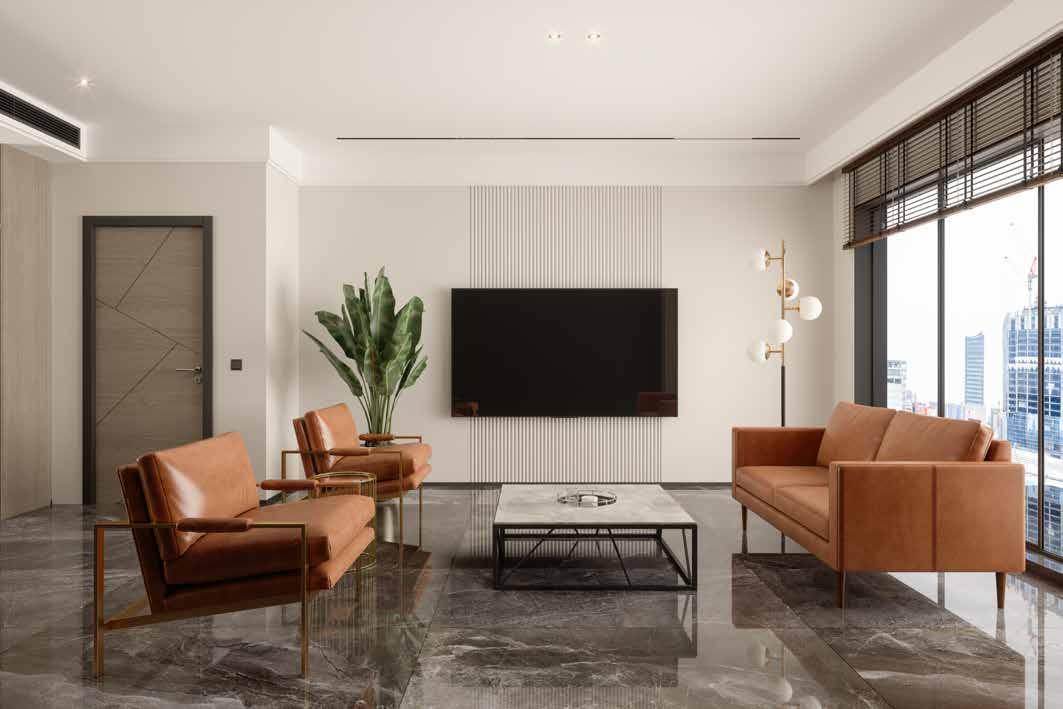
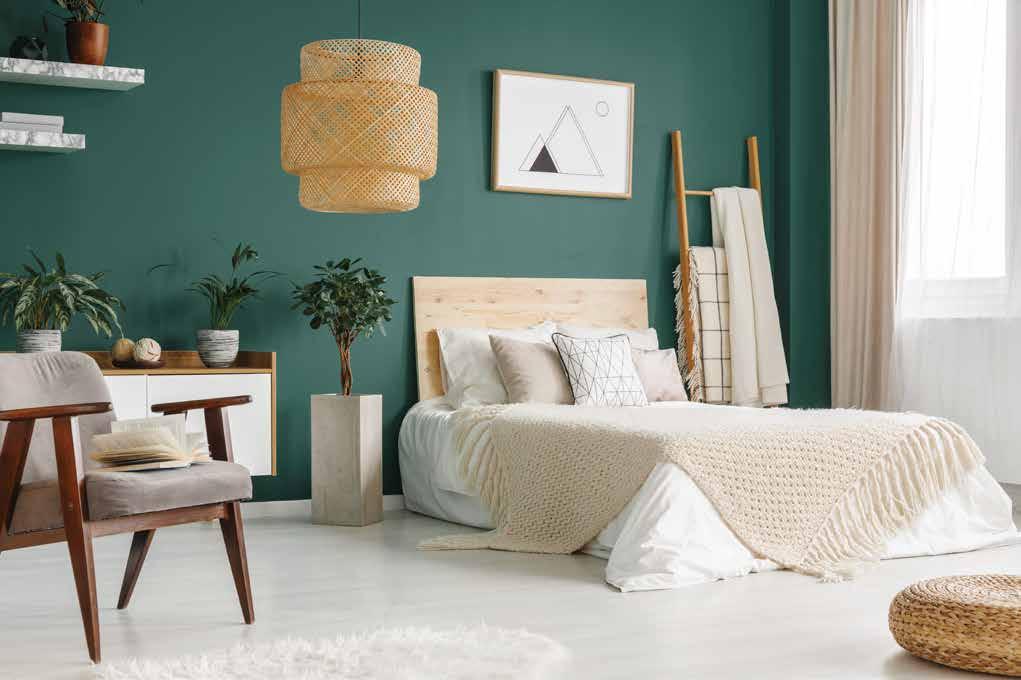
Luminous living room Contemporary style bedroom
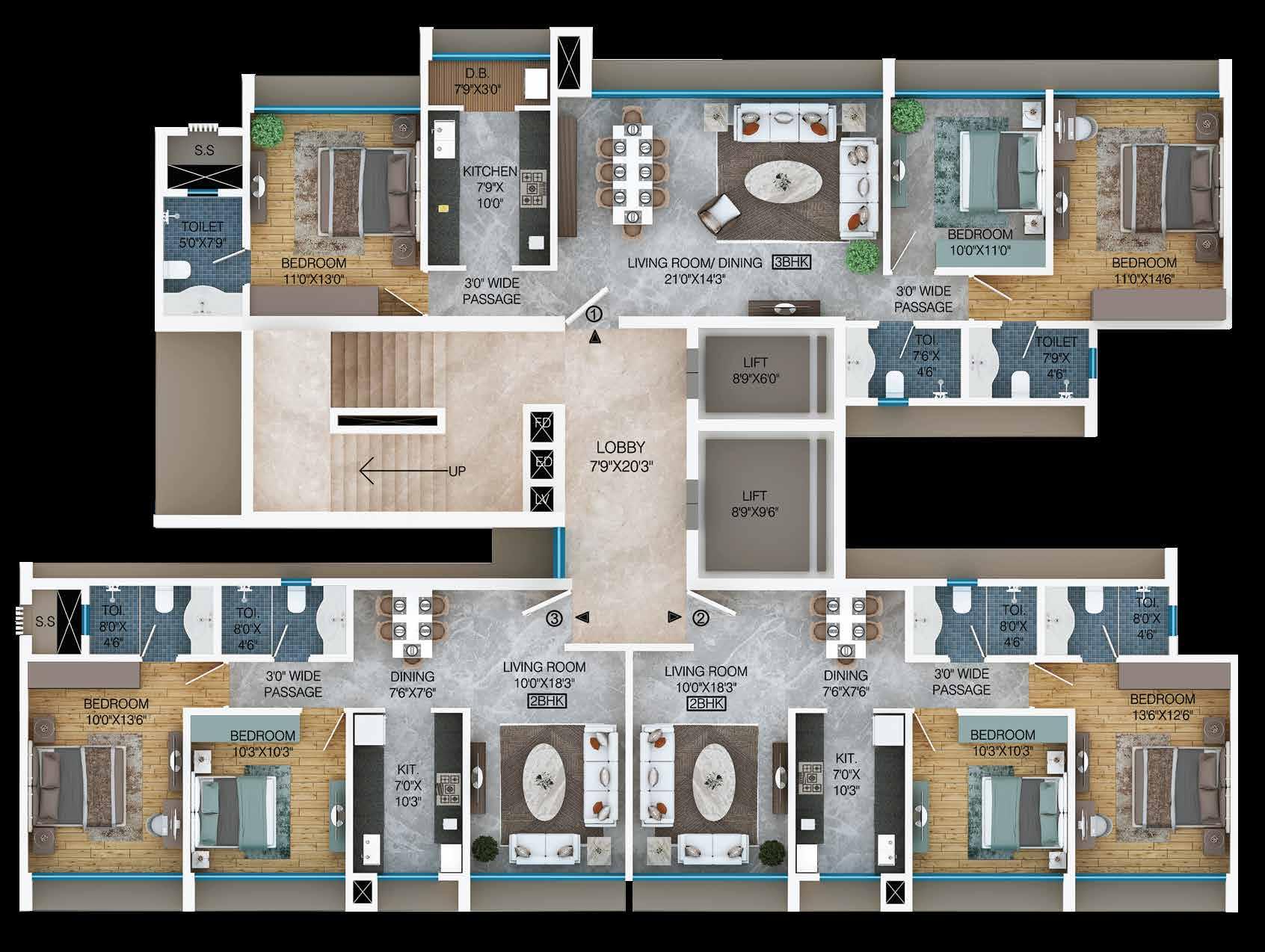 2BHK 682 sq.ft.
3BHK 995 sq.ft.
RERA Carpet Area
2BHK 682 sq.ft.
RERA Carpet Area
2BHK 682 sq.ft.
3BHK 995 sq.ft.
RERA Carpet Area
2BHK 682 sq.ft.
RERA Carpet Area
2BHK 682 sq.ft.
2BHK 682 sq.ft.


Typical floor plan
Typical floor plan
Witness supreme residencies for a modern lifestyle with natural sunlight and a fresh breath of air, experience a living like never before.
Witness supreme residencies for a modern lifestyle with natural sunlight and a fresh breath of air, experience a living like never before.
N W E
N W E
RERA Carpet Area
RERA Carpet Area
RERA Carpet Area
2BHK 682 sq.ft.
2BHK 682 sq.ft.
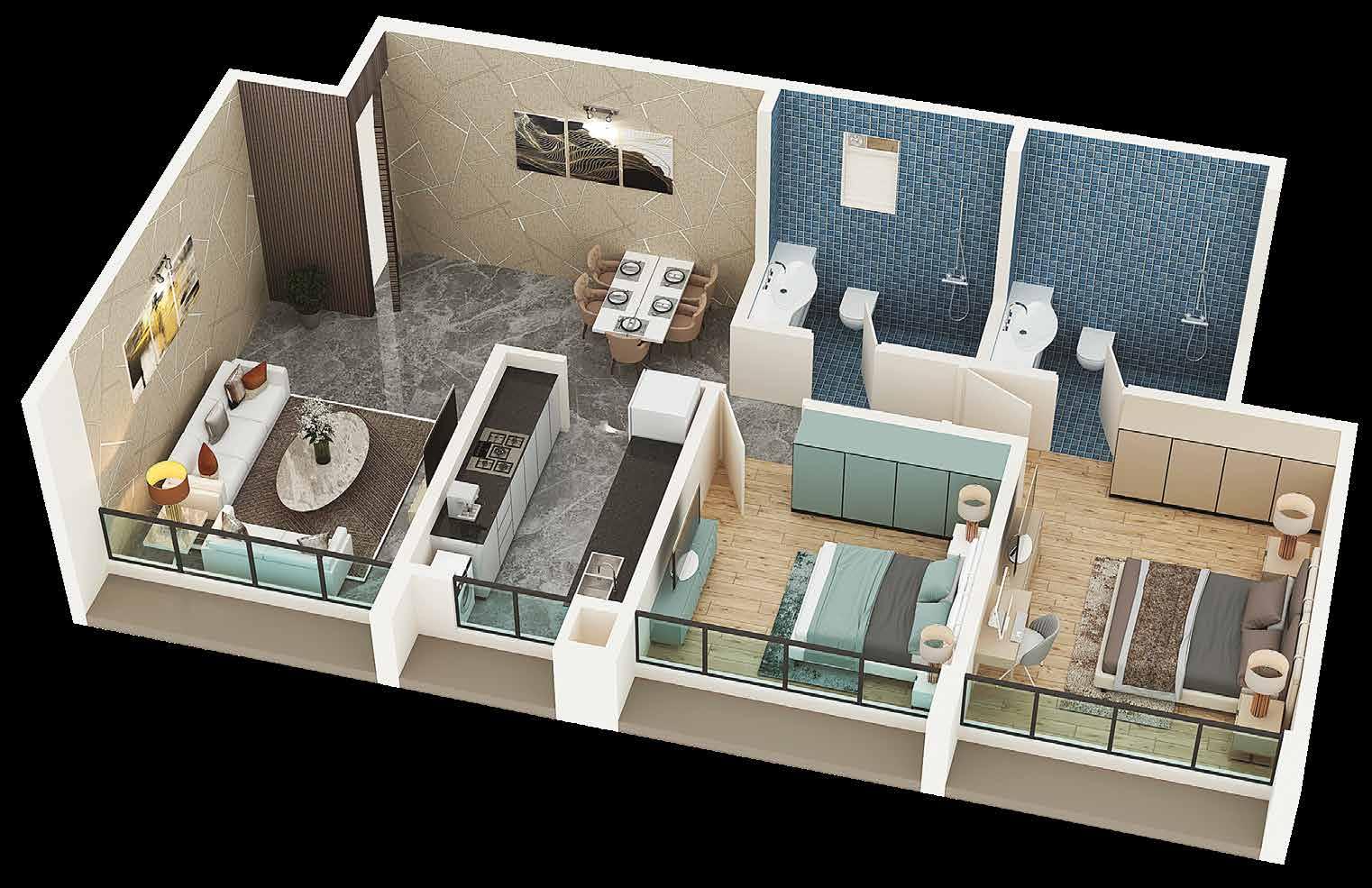
DINING 7'6"X7'6" KIT. 7'0"X 10'3" LIVING ROOM 10'0"X18'3" BEDROOM 10'3"X10'3" 3'0" WIDE PASSAGE
DINING 7'6"X7'6" KIT. 7'0"X 10'3" LIVING ROOM 10'0"X18'3" BEDROOM 10'3"X10'3" BEDROOM 13'6"X12'6" TOI. 8'0"X 4'6" TOI. 8'0"X 4'6" 3'0" WIDE PASSAGE

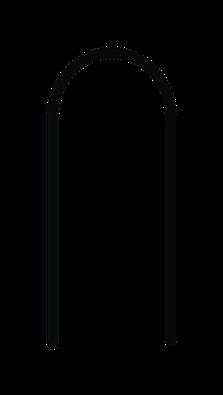
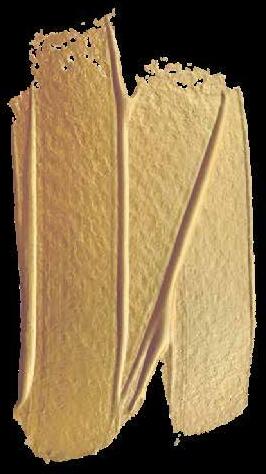
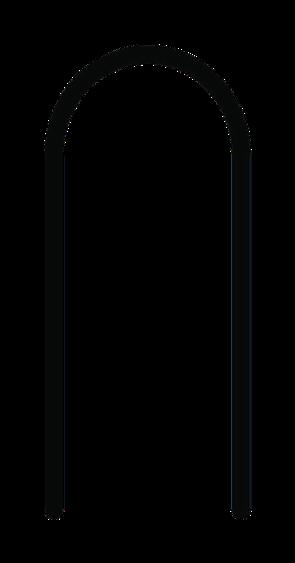
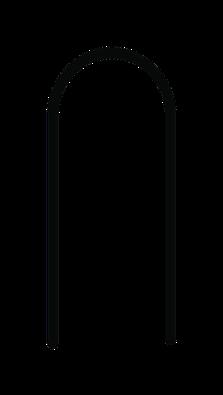

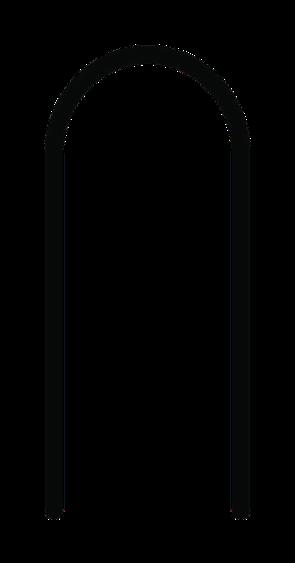
N S W E N S W E
RERA Carpet Area
RERA Carpet Area
3BHK 995 sq.ft.
3BHK 995 sq.ft.
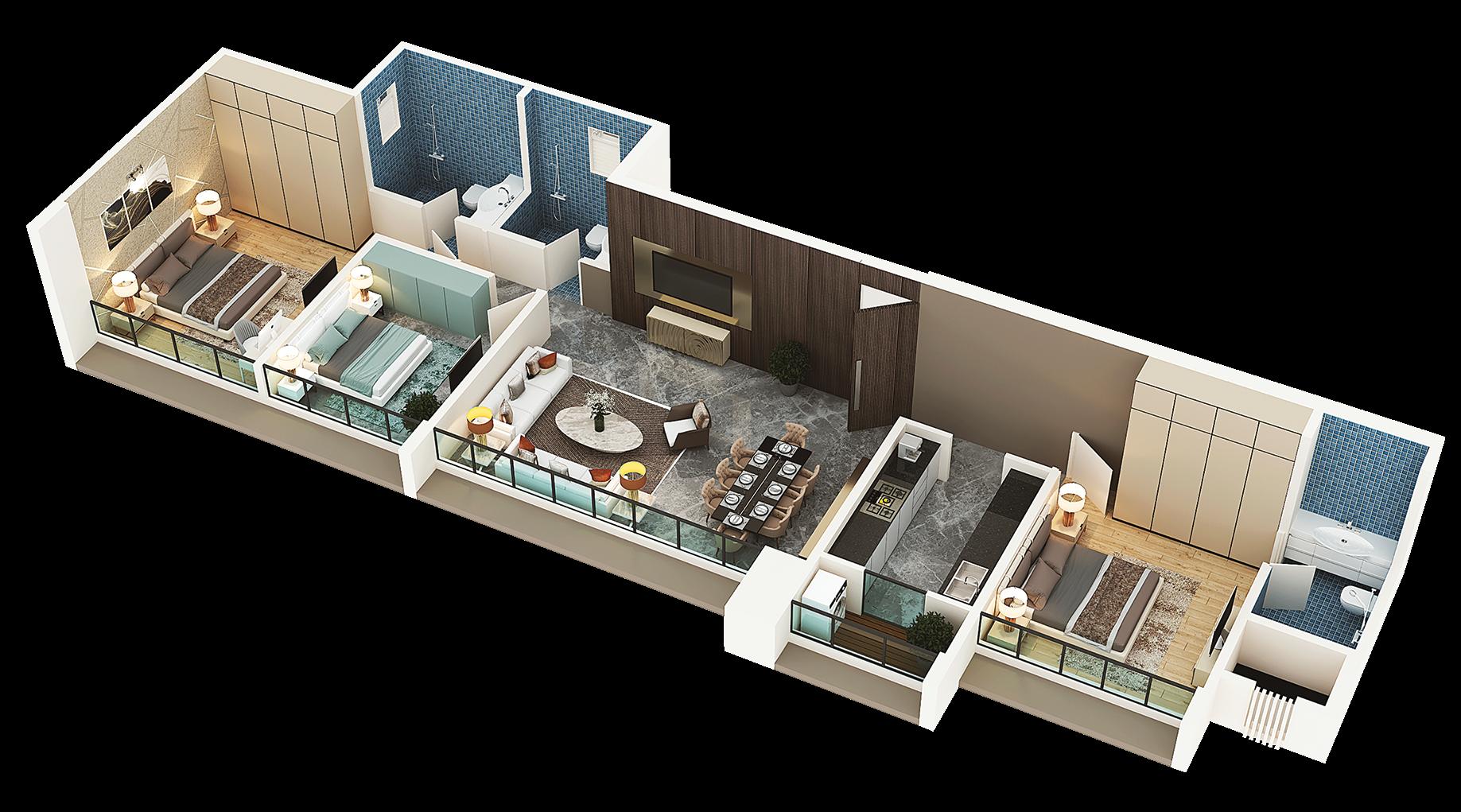

3'0" WIDE
3'0" WIDE
BEDROOM 11'0"X14'6" BEDROOM 10'0"X11'0" LIVING ROOM/ DINING 21'0"X14'3" 3BHK
PASSAGE
BEDROOM 11'0"X14'6" BEDROOM 10'0"X11'0" TOI. 7'6"X 4'6" LIVING ROOM/ DINING 21'0"X14'3" 3BHK
PASSAGE


3'0" WIDE PASSAGE TOILET 5'0"X7'9" BEDROOM 11'0"X13'0" KITCHEN 7'9"X 10'0" D.B. 7'9"X3'0" S.S S N E W WIDE PASSAGE TOILET 5'0"X7'9" BEDROOM 11'0"X13'0" KITCHEN 7'9"X3'0" S.S S N E W
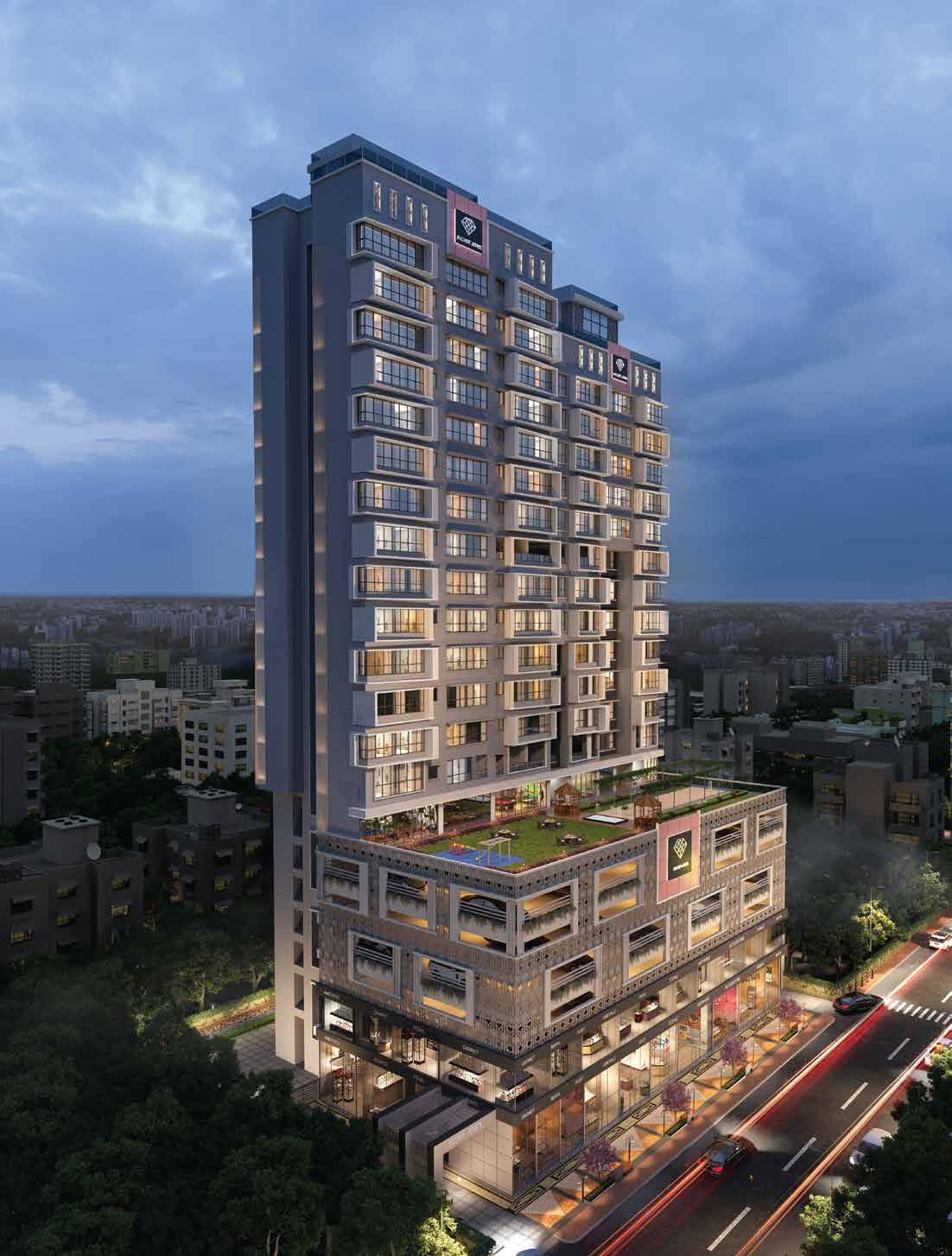
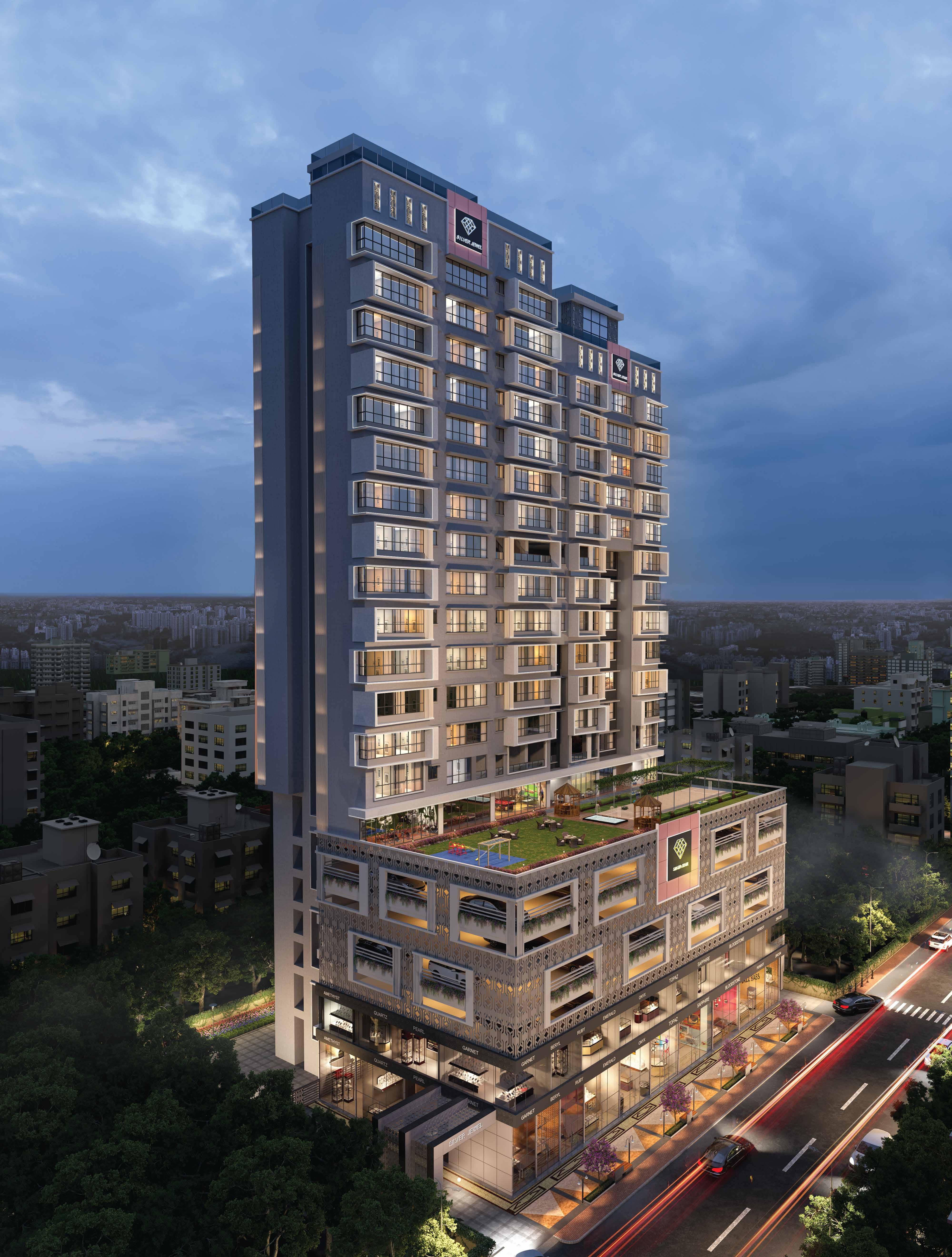
Disclaimer The information in this brochure is indicative of the kind of development that is proposed. It is prepared and issued in good faith and is for guidance only. It does not constitute part of an offer or contract. Subject to the approval of the authorities or in the interest of continuing improvement, developers reserve the right to change the layout, plans, specifications or features without prior notice or obligation. Aryan Enterprises Jalaram Estate, MG Road, Opp Shivsena Sakha, Mulund West, Mumbai, India Site Address Architecture Design Architect Lokhandwala F.T. Gopal N Utekar PMG Associates
Samishthi Techno Services Consultant Llp M/s. Epicons Consultants Pvt. Ltd. Liasoning Architect RCC Consultant MEP Consultant Markand Gandhi & Co Boch & Fernsh Inc Legal Advisor Marcom Partner
Our partners
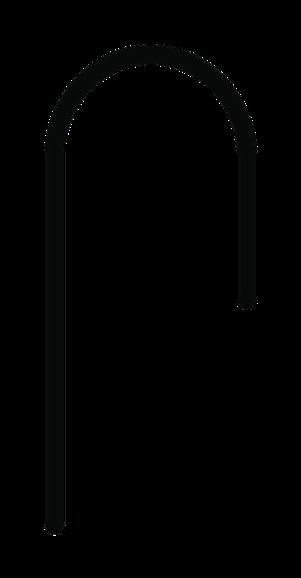

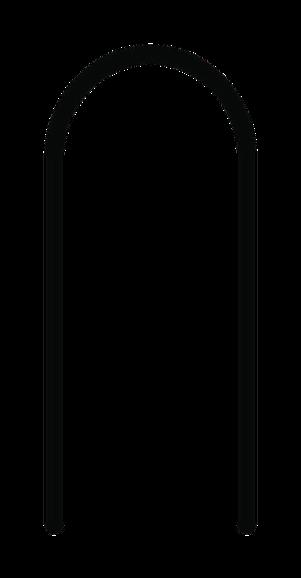
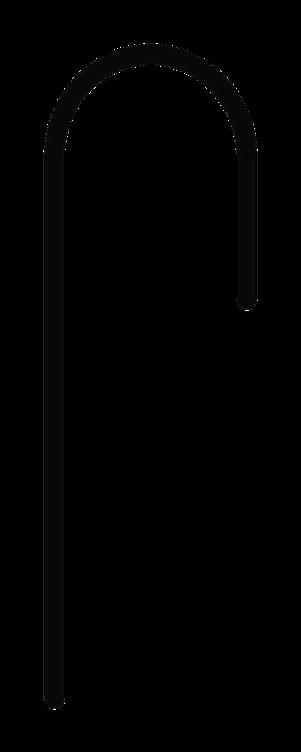
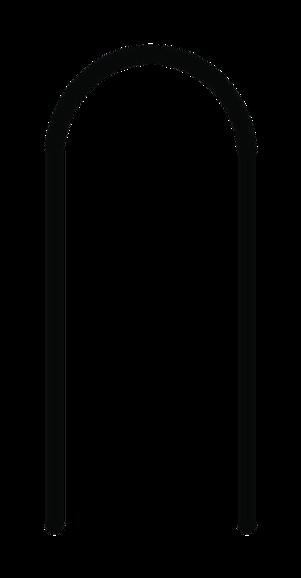
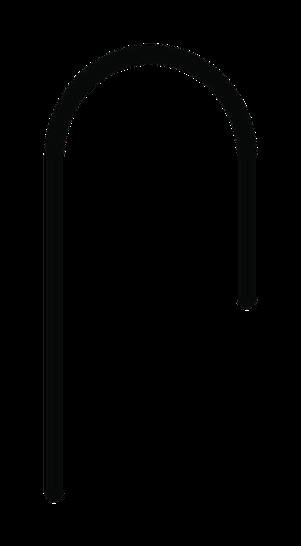
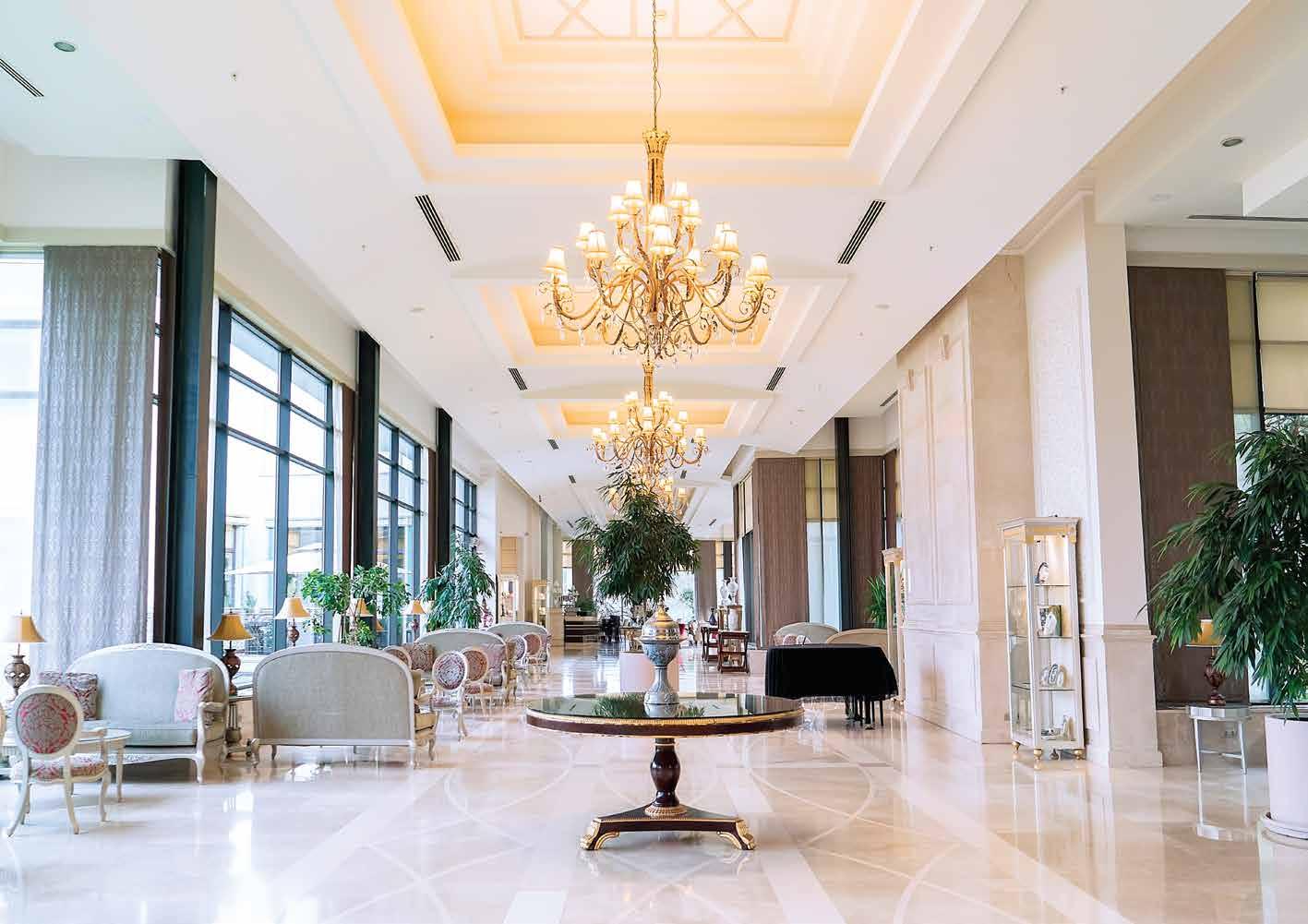
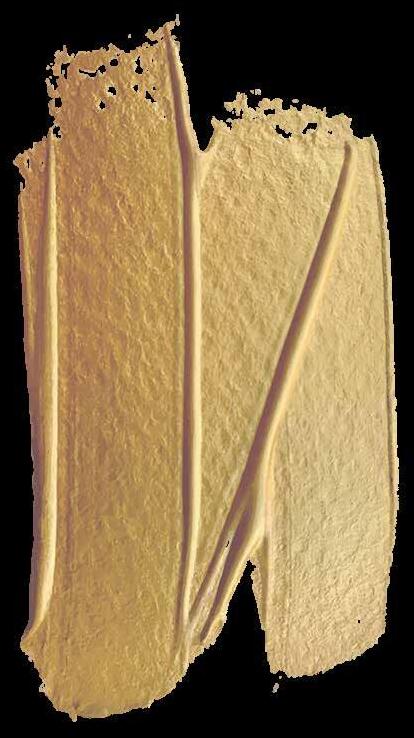


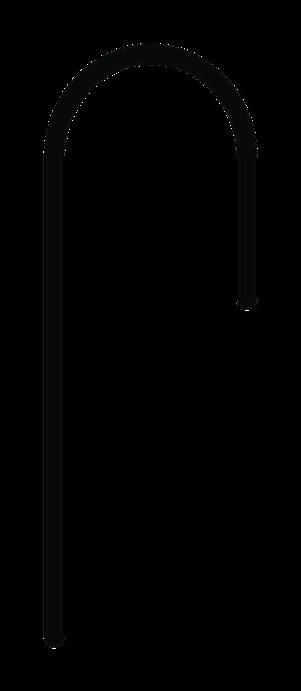






























 Modular kitchen
Bathroom with premium fittings
Modular kitchen
Bathroom with premium fittings


 2BHK 682 sq.ft.
3BHK 995 sq.ft.
RERA Carpet Area
2BHK 682 sq.ft.
RERA Carpet Area
2BHK 682 sq.ft.
3BHK 995 sq.ft.
RERA Carpet Area
2BHK 682 sq.ft.
RERA Carpet Area















