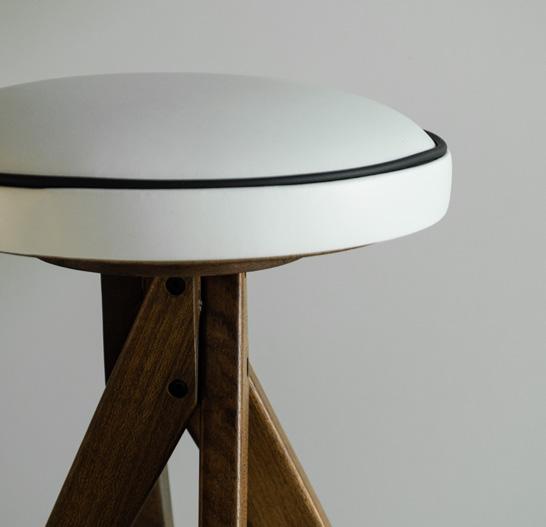

TISCIANO TISCIANO
Tisciano
This house still retains the sense of the farmhouse that it was centuries before, despite the drop-dead-gorgeous interiors within. The aromatic gardens lead directly into Reschio’s ancient olive grove with forests extending beyond. It is a haven for wild life. The light and bright spacious interiors lean heavily on 1950’s Italian design, while outside you are spoilt for choice with the extensive outdoor lounging areas – loggias, pool terraces, alfresco dining and all with outstanding views across Reschio’s private nature reserve.
The Reschio Estate
Reschio is a very private estate and nature reserve of some 2,700 acres on the borders of Umbria and Tuscany. Scattered widely apart amongst the olive groves, vineyards and extensive Mediterranean oak and chestnut woods are 50 farmhouses, of which almost half have been restored to date creating exquisite private homes designed to the highest international standards. Integral to Reschio is a unique combination of world class service and a high level of privacy and security.
The Estate Services
Reschio has gathered a team of talented and dedicated people to help maintain and manage this ancient estate. Today they help serve the house owners and guests with time-honoured discretion and expertise. The Estate is able to provide anything that may be required to make a stay as memorable and unique as possible. The Estate Service Manager can be reached at any hour of any day.
Front Cover - The Courtyard of Tisciano
The northern part of Reschio Estate




The Swimming Pool Loggia
Tisciano
Tisciano still retains the farmhouse’s exterior staircases creating movement across the inner garden between the main house and its annexe. The undulating aromatic garden, filled with thyme, lavender, fennel, roses, pomegranate and mulberry trees, lead directly into an estate’s ancient olive grove. Its tranquil setting is accentuated by the sound of trickling water, from the courtyard’s trough to the swimming pool’s cascade.
There is dramatic sense of space and light within, which leans heavily on 1950’s Italian design, from its entrance with an unsupported stone staircase to the hand crafted plaster mantelpieces. The working kitchen features a quintessential Italian Gullo cooker amongst its professional fittings. There are three bedrooms in the independent annexe and a further three in the main house, including a capacious master suite with open fire places.
Tisciano is a house for all seasons, but especially a summer paradise with its pool, seemingly suspended and, an endless choice of exceptional exterior terraces and dining areas, each designed to take advantage of the weather conditions throughout the year. On chilly evenings, the stunning interiors feature open fires throughout and the pool terrace, with its grate, is perfect for watching the fireflies dance or stargaze over the stupendous views over all of the estate.
A glimpse of the Courtyard



Panoramic Swimming Pool


The Property
Outdoor Features
. Dining area with pergola
. Walled vegetable Garden
. Bread Oven
. Portico sitting area with fireplace
. Pool loggia with minibar
. Swimming pool
. Private Parking
Internal Features
. Underfloor heating
. Heated towel rails in the bathrooms
. Air conditioning in all bedrooms
. Gym
. Unlimited WiFi access
. Hair dryer in each bathroom
. Fly screens
. Alarm system
Staff & Service
. Maid service 6 days per week
. Pool service 6 days per week
. Concierge service
. 24/7 emergency service
General Information
. 585,70 square metres living space
. 450 metres above sea level
. Large irrigated lawn areas and flower beds
. 18x4.5m swimming pool with pool heating
. Alarm system connected to security services
. Under-floor heating throughout
. Air conditioning in all bedrooms
. Heated towel rails in all bathrooms
. Outdoor fire hydrants
A glimpse of the Sitting Room



The entrance of Tisciano


The Sitting Room on the ground floor

A detail of the Sitting Room
Dining Room





Details of the artisanal Kitchen



The Master Bedroom on the first floor



The Master Bathroom on the first floor


The first floor Sitting Room




The Guest Bedroom with ensuite bathroom in the main house



The independent annexe is a short walk through the garden to the main house


A bedroom with bathroom on the ground floor of the annexe

Bedroom on the first floor in the annexe



The Pergola with a view through the Reschio Valley
The walled vegetable garden




Furnishing details











TEL +39 075 844 362 / info@reschio.com / reschio.com
