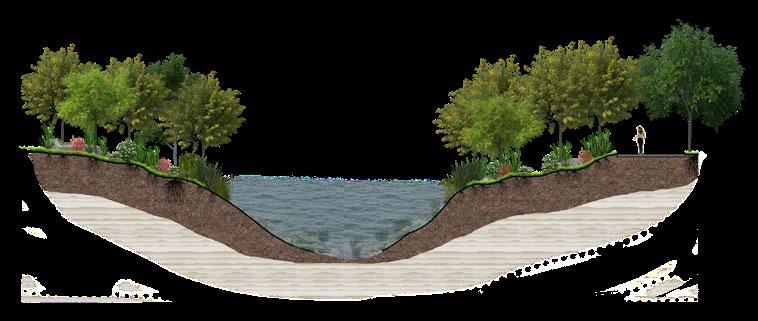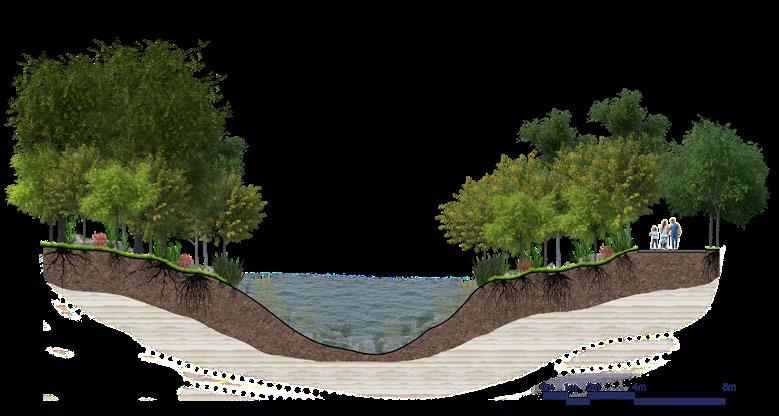

2023 PORTFOLIO
CATHERINE JIAXIN YAN
BLA, University of Guelph, Canada



Hello!
My name is Catherine Yan , a third-year undergraduate landscape architecture student at the University of Guelph, Canada, and I am currently on exchange at the National University of Singapore studying landscape architecture!
I’ve always taken an interest in the built environment and the landscapes that narrate our daily lives, especially in connecting the culture and history of a space to a new design.
With that, I strive to pay attention to details that may seem insignificant to others, because I firmly believe these subtleties are the missing pieces in building a strong identity that resonates with people.
Connect with me! linkedin.com/in/c-yanjiaxin

CATHERINE JIAXIN YAN
EDUCATION
UNIVERSITY OF GUELPH - O.A.C.
2021 - Present
Guelph, Ontario, Canada
Bachelor of Landscape Architecture
EXPERIENCE
NATIONAL UNIVERSITY OF SINGAPORE
Jan - May 2024
Singapore, Singapore
Global Bilateral Exchange Program
NAK DESIGN STRATEGIES - LANDSCAPE ARCHITECTURE INTERNSHIP
05 - 08/2023 & 05-08/2024
Participated in pre-design, schematic design, design development, and construction documentation of projects
Compiled planting list in response to site conditions, municipal policy requirements, and client preferences
Developed rendered masterplans, CAD baseplans, and prepared for client review presentations
UNIVERSITY OF GUELPH - MASTER OF LANDSCAPE ARCHITECTURE TUTORIAL
09/2023
Conducted beginner level tutorials for MLA students on Adobe Photoshop and Illustrator
Covered topics for students to create rendered plan view of park designs as well as perspective visualizations
UNIVERSITY OF GUELPH - LANDSCAPE ARCHITECTURE STUDENT SOCIETY PUBLICIST
09/2022 - Present
Managed official University of Guelph Landscape Architecture Instagram and Facebook accounts
Created landscape architecture related content to increase program presence within the industry
UNIVERSITY OF GUELPH - RESEARCH ASSISTANT
05/2022 - 03/2023
Investigating Parametric Utilizations in Landscape Architecture
Facilitated interviews with industry professionals and educators
Produced graphic visualizations form questionnaire data collected from 50 institutions and 80 practicing firms
Participating in preparing presentation for the Council of Educators in Landscape Architecture accepted abstract
CURTAIN CALL PRODUCTION - GRAPHIC DESIGNER
01 - 04/2022
Produced 20-page design for musical program organizing material from over 30 cast and executive members
Complied graphics package for social media campaign and presented to the board of directors
LANGUAGES
English - Fluent/Bilingual Mandarin - Native/Bilingual Cantonese - Limited Working Proficiency
MEMBER
SKILLS
AutoCAD
Proficient in creating professional technical landscape drawing sets
Rhinoceros 3D To Lumion
Intermediate proficiency in 3D model making from hand - drawn and secondary application lineworks
AWARDS & HONOURS
ArcGIS + QGIS
Intermediate proficiency in compiling existing shape files, conducting sitespecific analysis, and diagram creation
Adobe Creative Cloud
Proficient with 7 years of experience working and creating professional graphic illustrations with Photoshop, Illustrator, and InDesign

Hand Drafting, Printmaking, and Lasercutting
Confident with hand drafting technical drawings, as well as mastery across mediums; including graphite, pencil crayon, watercolour, and gouache
VERA BEZEREDY MEMORIAL B.L.A. DESIGN SCHOLARSHIP
12/2023 Guelph, Ontario
The scholarship has been provided in memory of the first female O.D.H. graduate, Vera Bezeredy. This is awarded to the student who has demonstrated an aptitude for community design.
NATIONAL CAPITAL COMMISSION HONOURABLE MENTION
03/2023 Ottawa, Ontario
National Urban Design Challenge organized by the NCC, the 2023 challenge focused on repairing and re-stitching the urban fabric in the core area of the National Capital Region. Proposed Design addressed vacant and under-utilized street lots along the Sussex Drive corridor to improve the public and private experiences.
WINTER STATIONS DESIGN COMPETITION WINNER
02/2023 Toronto, Ontario
An international design competition launched in 2014 by RAW Design, Ferris + Associates and Curio. It invites individuals from the design and art community around the world to reimagine the lifeguard stations at Waterfront Toronto. For more information, visit https://winterstations.com/archive/wear/
DEAN’S SCHOLARSHIP
11/2022 Guelph, Ontario
Awarded to students demonstrating a high degree of excellence in academic studies and have attained a semester average of 80% or higher
O.A.C. BLA CLASS OF ‘82 PEER MENTORSHIP AWARD
11/2022 Guelph, Ontario
Awarded to a student in BLA who has exhibited leadership abilities in the area of counselling, sponsoring and acting as a role model to others in the program, while maintaining a 70% cumulative average
UOFG BACHELOR OF LANDSCAPE ARCHITECTURE ENTRANCE SCHOLARSHIP
09/2021 Guelph, Ontario
Awarded to students in the 1st semester of post-secondary studies for the first time with a minimum 95% average
project
REDON
DEC 2022
Congregate, filtrate, and celebrate. These three terms define REDON’s concept. Situated at the heart of downtown Toronto Harbourfront , 318 Queen’s Quay, the cultural and historical context of the city initiated the design process. Throughout the history of the city, the Don River system has provided the GTA with both ecological and industrial benefits. However, as a result of poor resource management, the river has suffered geophysical transformations leading to its current form.
With this revitalization project, REDON emphasizes the holistic approaches to designing public spaces that create interpersonal connections with the natural world around us.








Congregate Filtrate



Filtrate
Celebrate
REDON - 3D MODEL VISUALIZATION


CHERRY PARK: CO-EXIST
OCT 2023
For this project, we worked in teams of four to propose changes to an urban park located in Kitchener, Ontario. The main objective is to achieve municipal climate adaptation goals, while balancing ecological functions and human-use priorities
Categorizing the proposed design into four main sections, improved biodiversity will be achieved with native species and the establishment of riparian zones along the watercourse. Following that, the goal of stormwater management is to ultimately retain all of the water that enters the site through a series of design strategies. The next goal is to keep the existing community by incorporating interactive programmings Lastly, educational elements are included throughout the site to encourage the public to learn about watershed ecology. academic groupwork rehabilitation design studio 2023 AutoCAD


CHERRY PARK

Years

Years

The first section shows at the 5-year marker; there will be a lot of small shrubs and grasses and a few small saplings starting to grow in.
Around the 25th year, trees reaching maturity whereas shrubs and grasses will create a denser understory.
After 50 years , the trees will be mature, creating shade for the water with canopy while fallen branches will become wood debris.

In a high stormwater capacity scenario, water flows in a controlled manner throughout the creek. This process leads to the development of adaptable wetlands, highlighting the crucial role of sustainable stormwater management in shaping landscapes. Additionally, it allows for the community to enjoy and educate themselves with the dynamic design elements.


1374m Polishing Cell
Creek
Forebay #2
902m3
672m3
= Total 4184m3 of water retained on site
CHERRY PARK


Borrowing the idea of co-existence amongst humans, biotic and abiotic factors , this design proposes a range of programming and strategies to respond to the four goals of improved biodiversity, stormwater management, community consideration, and educational elements. Along with functional design elements, the design introduces the three gardens - “Kitchen Garden”, “Children’s Garden”, and “Flower Garden”


Flower Garden
Children’s Garden
NATURE OVER ORDER
DEC 2023
As part of our construction studio term project, we had to propose a design for the University of Guelph’s Landscape Architecture building courtyard . Working in groups of five, we went through the stages of schematic design - developing the concept, and then moved into design development to further bring our proposed elements to life through a comprehensive IFC package
The concept explores the rigid borders and lines rule our lives. From schedules to infrastructure, our everyday order is made of grids and rectangles. Nature over order is about reclaiming those spaces . Through expansive planting beds and crawling vines, our concept showcases nature’s ability to always prevail. Redefining the way we prioritize green spaces and usable areas, our immersive courtyard shows it is possible to balance both.

project category course media
academic groupwork construction design studio 2023 AutoCAD



NATURE OVER ORDER - LAYOUT PLAN











NATURE OVER ORDER






construction details responding to the design needs

METAL ARBOR POST TO CONCRETE PAVING CONNECTION (TYP)

LED PATH LIGHT 1270mm (TYP)
RIVERSIDE RIBBON
MAR 2023
This was my group submission to the 2023 Urban Design Challenge set out by the National Capital Commission . The Sussex Drive Corridor serves as a key opportunity to ‘re-stitch’ the urban and natural fabric of Ottawa into a dynamic riverside public realm of interest to all Canadians. Through the use of enriched green spaces, a unified streetscape, and enhanced existing conditions, our design aims to create a renewed experience along Sussex Drive that pays homage to the ideas of identity, service, and reconciliation in the nation’s capital. The three of us were engaged with each step of our design development and contributed to the elements of our final panel.



project category course media
awards competition groupwork
National Capital Commission Honourable Mention & Ottawa Urban Design Awards

RIVERSIDE RIBBON





The Civic Works Gallery educating the public on the projects of the National Research Council (NRC)
Co-working Commons , previously the NRC’s parking lot provides an outdoor space for the employees.

In the winter, the Coworking Commons transforms into a public skating rink to invite the public in and further the cutlure of ice-skating in Ottawa

WE[AR] AUGMENTED REALITY INSTALLATION
FEB 2023
The concept of WE [AR] is inspired by the Winter Stations design competition theme - Radiance. This concept graphic package explores the idea of radiance as an entity that is achieved when a community gathers and recognize its full potential Rather than a physical installation, we venture into the realm of augmented reality to create an immersive and interactive experience for visitors.
WE[AR] is an interactive augmented reality installation that demonstrates the strength of solidarity in addressing social challenges . It encourages visitors to explore the installation at their own pace, striking up conversations with other visitors and, most importantly, becoming allies to these communities.
For more information please visit: winterstations.com/archive/wear/

project category course media
competition groupwork N/A 2023 Rhino 3D
Adobe Photoshop
Adobe Illustrator
Adobe InDesign awards 2022-2023
Winter Stations Finalist


WE [AR] - CONCEPTUAL VISUALIZATION
OPENING DAY


AR IN ACTION

PROFESSIONAL WORK




30 Construction Details
Brief context: these details were designed for the backyard of an elementary school by connecting spaced through terrace seating. outdoor classroom, and play space. I was tasked with compiling an “Issued for Pricing” package, consisting of landscape concept, layout, grading, and detail construction sheets. 2023





Throughout my four month internship at NAK Design Strategies, I was able to work on projects varying in scale, style, and purpose. This page provides an overview of the level of detail expected from not only supervisors, but also the clients.
Please note the two renders are showcasing different projects.
PERSONAL WORK
1
A photo that documents your lampshade

“Peaceful Chaos”
20cm x 11cm x 23cm
January 2021
A lampshade inspired by the traditional rice-paper lamp. Designed to explore the idea of trying to conceal the bad with a captivating cover. Working with the message of perseverance through the symbolism of the koi.

Dragon Fruit Exploration

By: Catherine Yan

This series of dragon fruit drawings is an exploration of the different view conventions in the field of design. These rendered illustrations were drawn with pencil crayons, a medium that I am comfortable with.
media
Pencil Crayons


Peaceful Chaos
The objective of this personal project was to create a lampshade for the flashlight function of any cellphone. My design was inspired by the traditional Japanese rice-paper lamps, and plays with the co-existence of concealing the busy elements with an alluring cover. As well, it explores the message of perverseness through the literal symbolism of the koi. 2021

Thank
