CATHERINE JIAXIN YAN
BLA Candidate at the University of Guelph














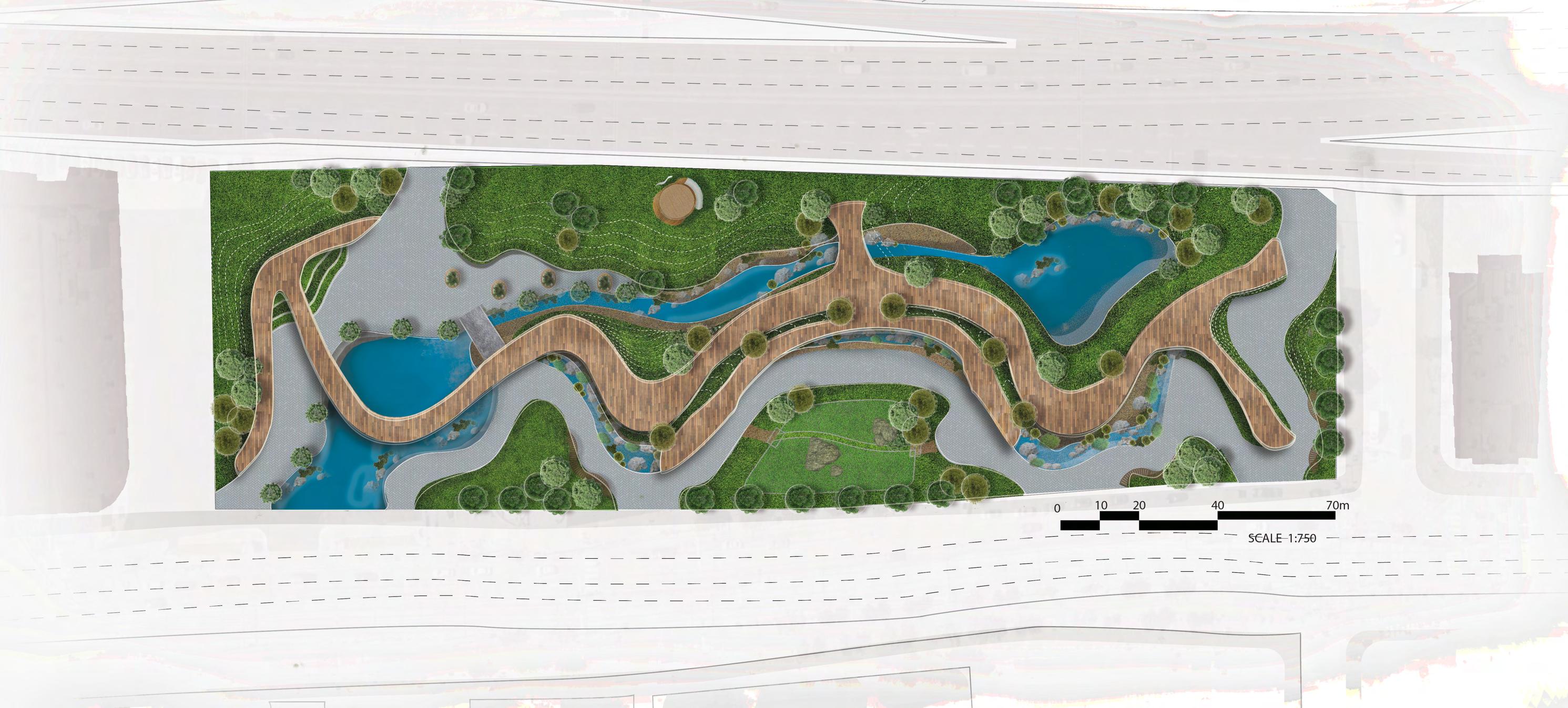
Congregate
Congregate, filtrate, and celebrate. These three terms define REDON’s concept. Situated at the heart of downtown Toronto Harbourfront, 318 Queen’s Quay, the cultural and historical context of the city initiated the design process. Throughout the history of the city, the Don River system has provided the GTA with both ecological and industrial benefits. However,
Filtrate
as a result of poor resource management, the river has suffered geophysical transformations leading to its current form. With this revitalization project, REDON emphasizes the holistic approaches to designing public spaces that create interpersonal connections with the natural world around us.




Applications
Rhinoceros 3D
Adobe Photoshop
Adobe Illustrator
Adobe InDesign Lumion
Completion
Dec 2022
Guelph, Ontario, CA
Celebrate
Congregate, filtrate, and celebrate. These three terms define REDON’s concept. Situated at the heart of downtown Toronto Harbourfront, 318 Queen’s Quay, the cultural and historical context of the city initiated the design process. Throughout the history of the city, the Don River system has provided the GTA with both ecological and industrial benefits. However,
as a result of poor resource management, the river has suffered geophysical transformations leading to its current form. With this revitalization project, REDON emphasizes the holistic approaches to designing public spaces that create interpersonal connections with the natural world around us.
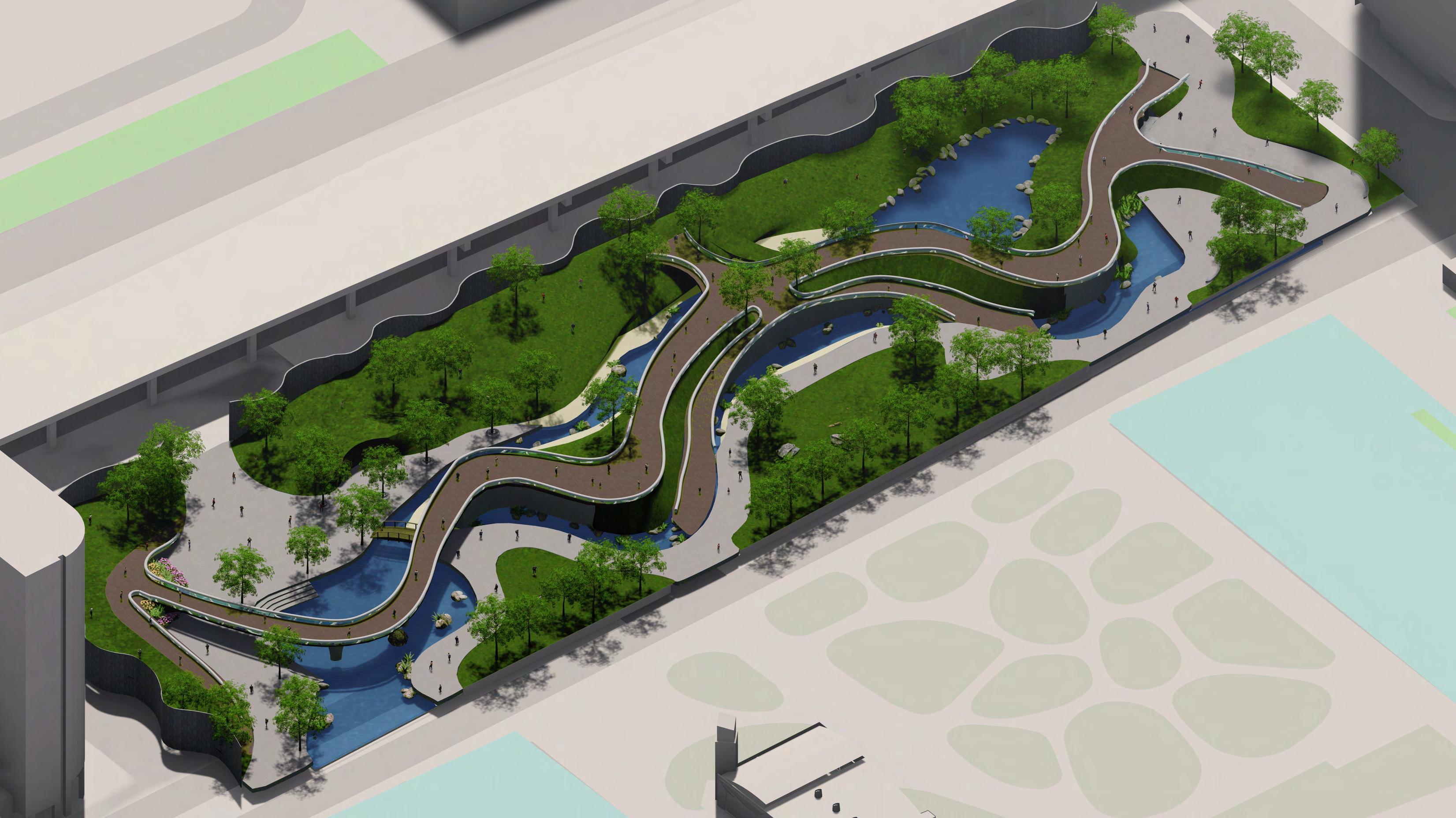
Applications
Rhinoceros 3D
Adobe Photoshop
Adobe Illustrator
Adobe InDesign Lumion
Completion
Dec 2022 Guelph, Ontario, CA
Congregate, filtrate, and celebrate. These three terms define REDON’s concept. Situated at the heart of downtown Toronto Harbourfront, 318 Queen’s Quay, the cultural and historical context of the city initiated the design process. Throughout the history of the city, the Don River system has provided the GTA with both ecological and industrial benefits. However,
as a result of poor resource management, the river has suffered geophysical transformations leading to its current form. With this revitalization project, REDON emphasizes the holistic approaches to designing public spaces that create interpersonal connections with the natural world around us.


Applications Rhinoceros 3D
Adobe Photoshop
Adobe Illustrator
Adobe InDesign Lumion
Completion Dec 2022 Guelph, Ontario, CA





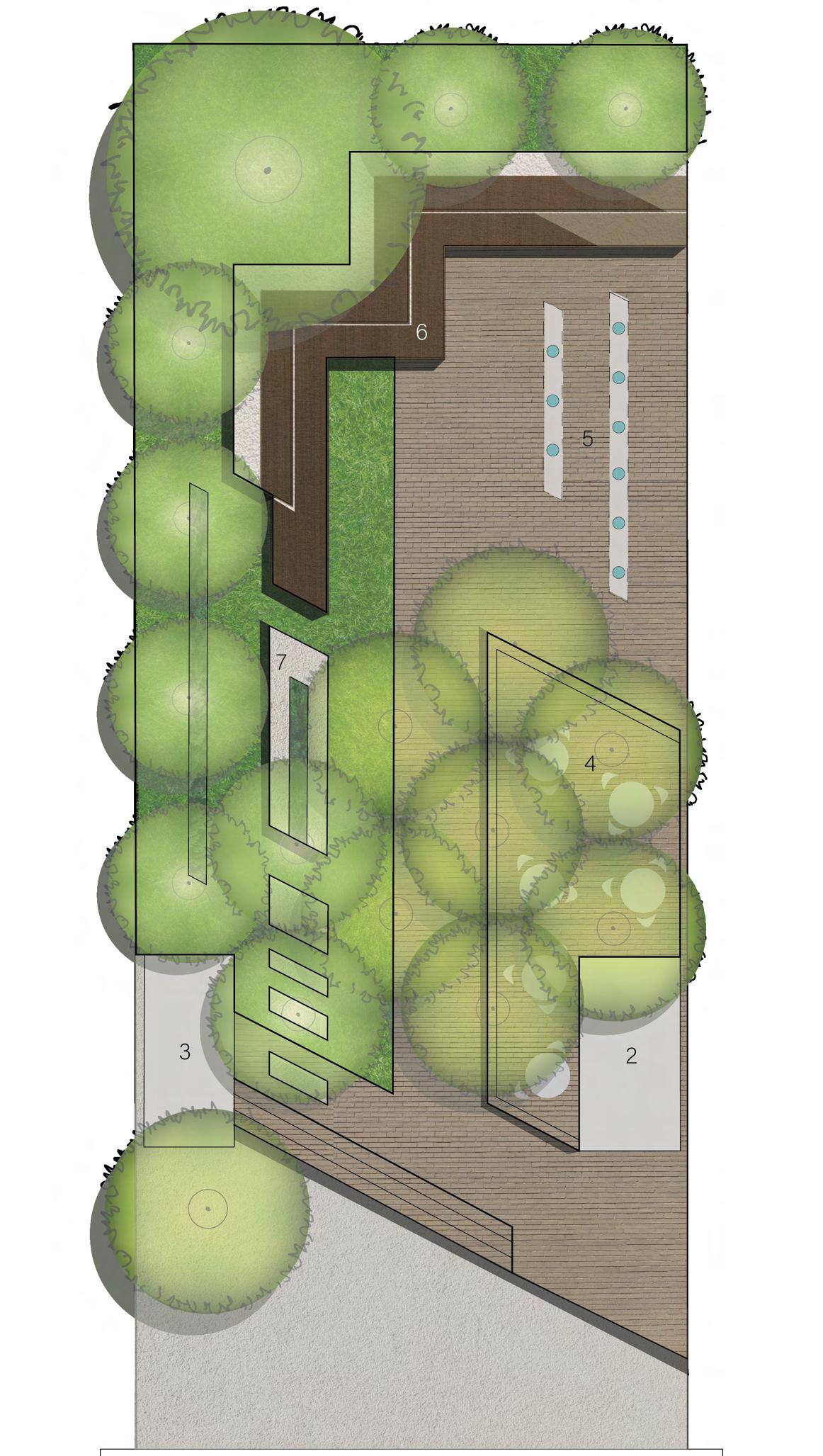
develop a re-design for the well-loved Paley Park in New York City. The concept development started with exploring the relationship between the people of New York City and the intricately constructed subway lines. There is a total of 36 lines and 472 stations across the entire New York City, each

and fluidity of transporting individuals around. Especially with the densely packed Manhattan Island, the subway system is able to match the needs of NYC residents. Thus, it inspired my design concept - to reflect and showcase the idea of fluid circulation in a limited space.
Rhinoceros 3D
Adobe Photoshop
Adobe Illustrator
Adobe InDesign
Apr 2022
Guelph, Ontario, CA

For this project, I was tasked to develop a re-design for the well-loved Paley Park in New York City. The concept development started with exploring the relationship between the people of New York City and the intricately constructed subway lines. There is a total of 36 lines and 472 stations across the entire New York City, each

station is essential to the overall circulation and fluidity of transporting individuals around.
Especially with the densely packed Manhattan Island, the subway system is able to match the needs of NYC residents. Thus, it inspired my design concept - to reflect and showcase the idea of fluid circulation in a limited space.
Applications
Rhinoceros 3D
Adobe Photoshop
Adobe Illustrator
Adobe InDesign
Completion Apr 2022 Guelph, Ontario, CA
For this project, I was tasked to develop a re-design for the well-loved Paley Park in New York City. The concept development started with exploring the relationship between the people of New York City and the intricately constructed subway lines. There is a total of 36 lines and 472 stations across the entire New York City, each


station is essential to the overall circulation and fluidity of transporting individuals around.
Especially with the densely packed Manhattan Island, the subway system is able to match the needs of NYC residents. Thus, it inspired my design concept - to reflect and showcase the idea of fluid circulation in a limited space.
Applications
Rhinoceros 3D
Adobe Photoshop
Adobe Illustrator
Adobe InDesign
Completion Apr 2022 Guelph, Ontario, CA
For this project, I was tasked to develop a re-design for the well-loved Paley Park in New York City. The concept development started with exploring the relationship between the people of New York City and the intricately constructed subway lines. There is a total of 36 lines and 472 stations across the entire New York City, each

station is essential to the overall circulation and fluidity of transporting individuals around.
Especially with the densely packed Manhattan Island, the subway system is able to match the needs of NYC residents. Thus, it inspired my design concept - to reflect and showcase the idea of fluid circulation in a limited space.
Applications
Rhinoceros 3D
Adobe Photoshop
Adobe Illustrator
Adobe InDesign
Completion Apr 2022 Guelph, Ontario, CA
The concept of WE [AR] is inspired by the Winter Stations design competition themeRadiance. This concept graphic package explores the idea of radiance as an entity that is achieved when a community gathers and recognize its full potential.

Rather than a physical installation, we venture into the realm of augmented reality to create an immersive and interactive experience for visitors.
WE[AR] is an interactive augmented reality installation that demonstrates the strength of solidarity in addressing social challenges. It encourages visitors to explore the installation at their own pace, striking up conversations with other visitors and, most importantly, becoming allies to these communities.
visit: winterstations.com/archive/wear/
On-going Applications
Completion
Rhinoceros 3D
Adobe Photoshop
Adobe Illustrator
Adobe InDesign
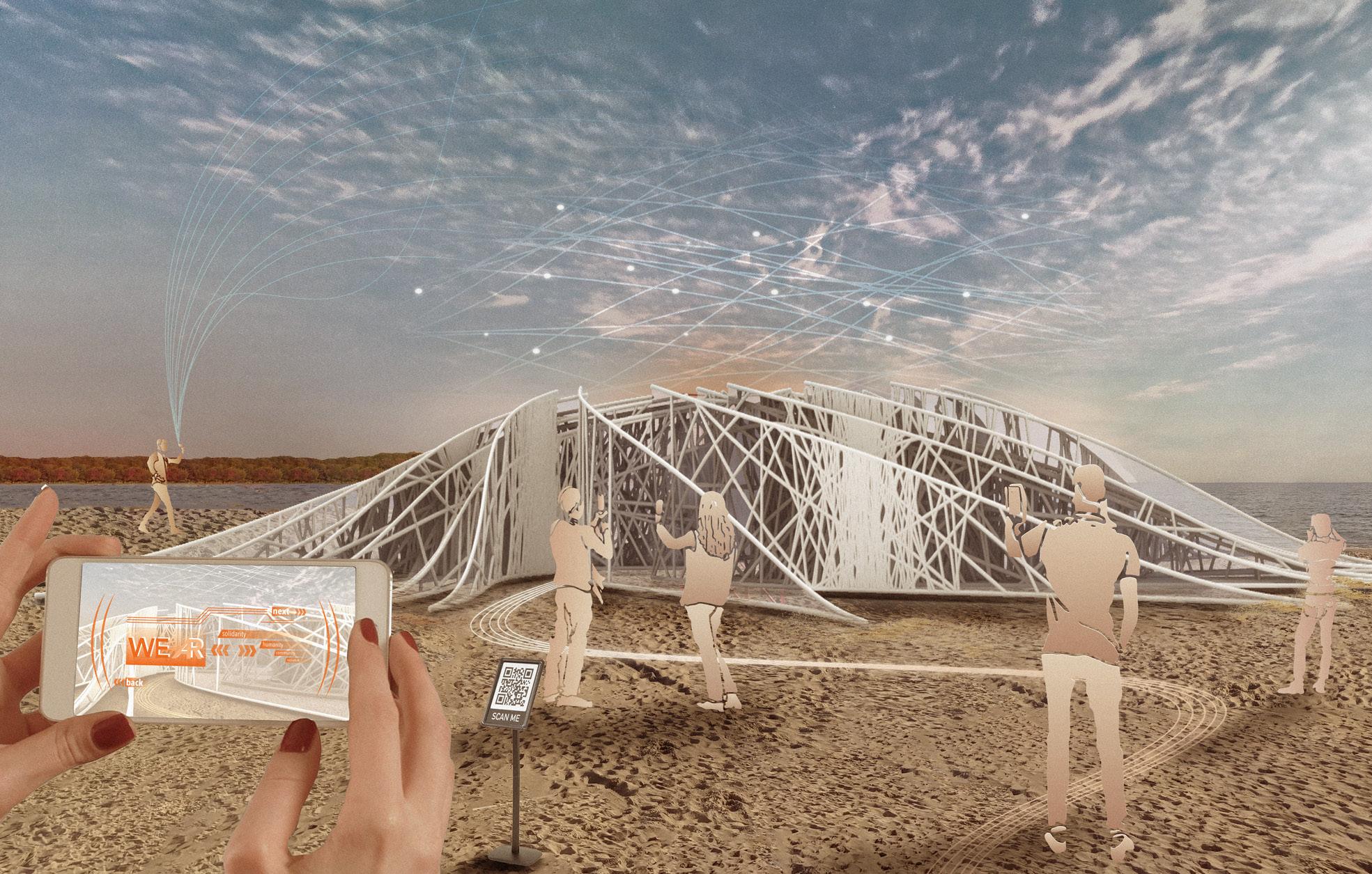
This comprehensive planting plan conducts a thorough site analysis and proposes a planting design for the given site. The plans are displayed from a typical flow starting with pure diagramming to seasonal interests.
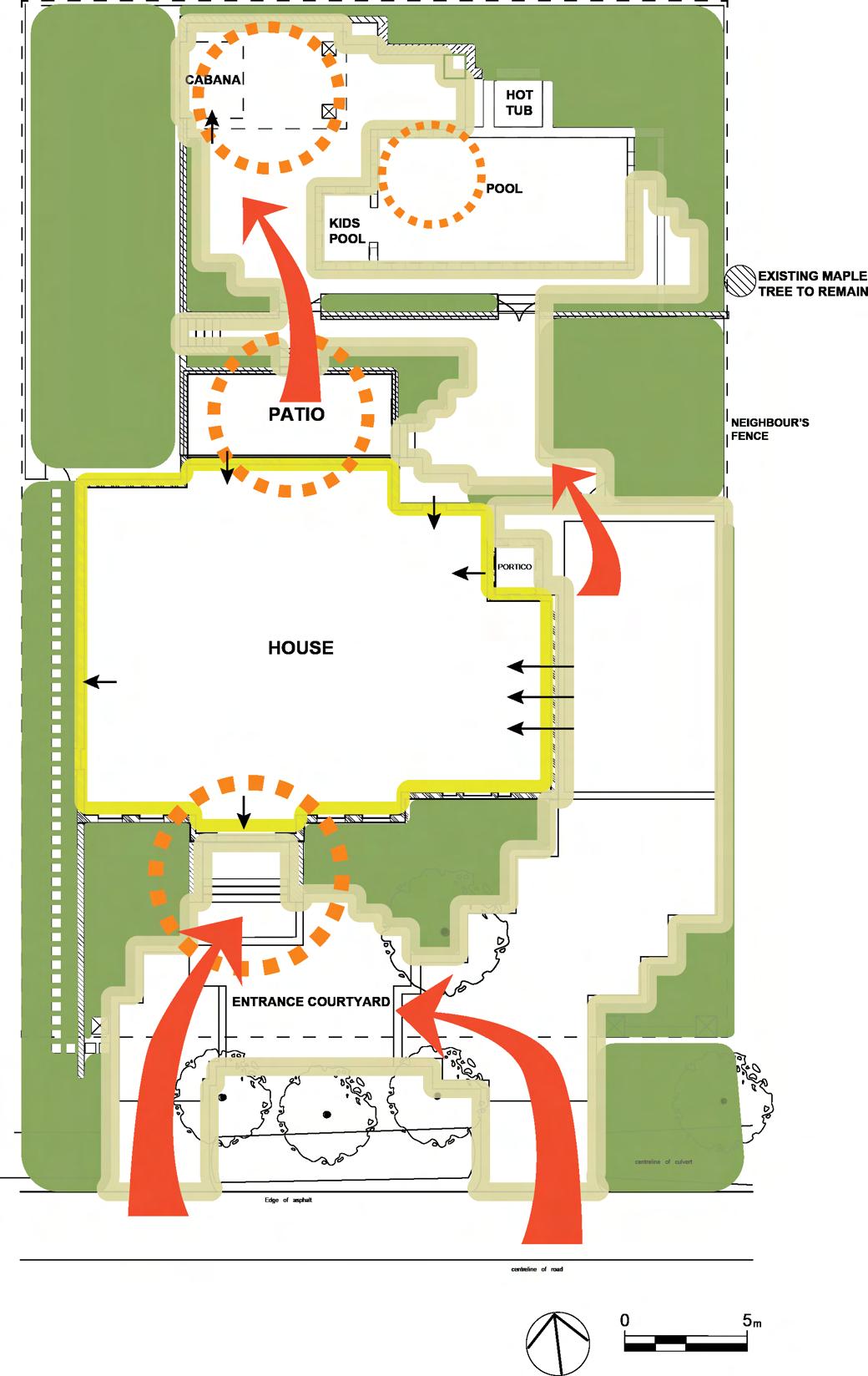
Applications
Adobe Illustrator
Adobe InDesign
Completion
Apr 2022
Guelph, Ontario, CA
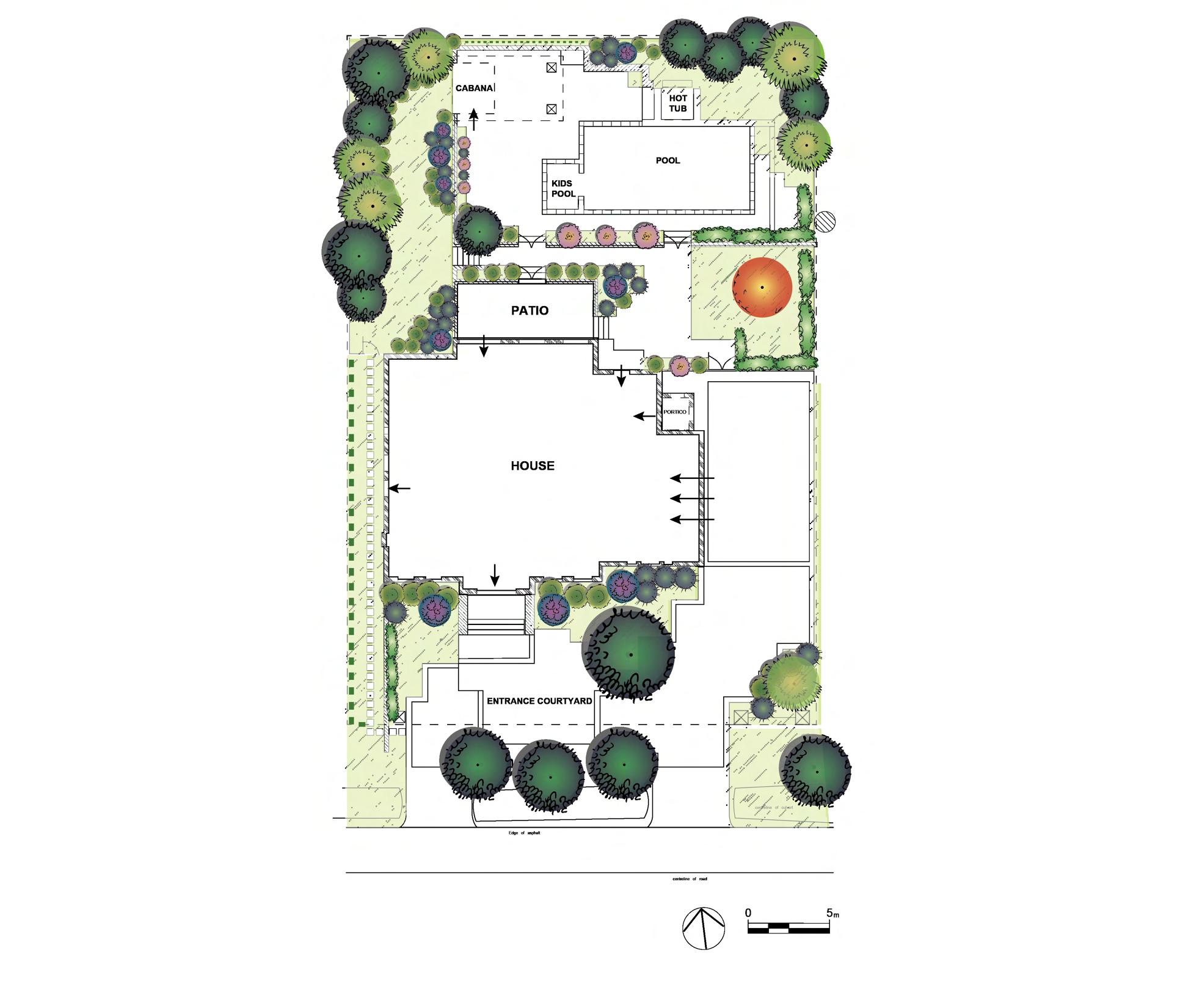




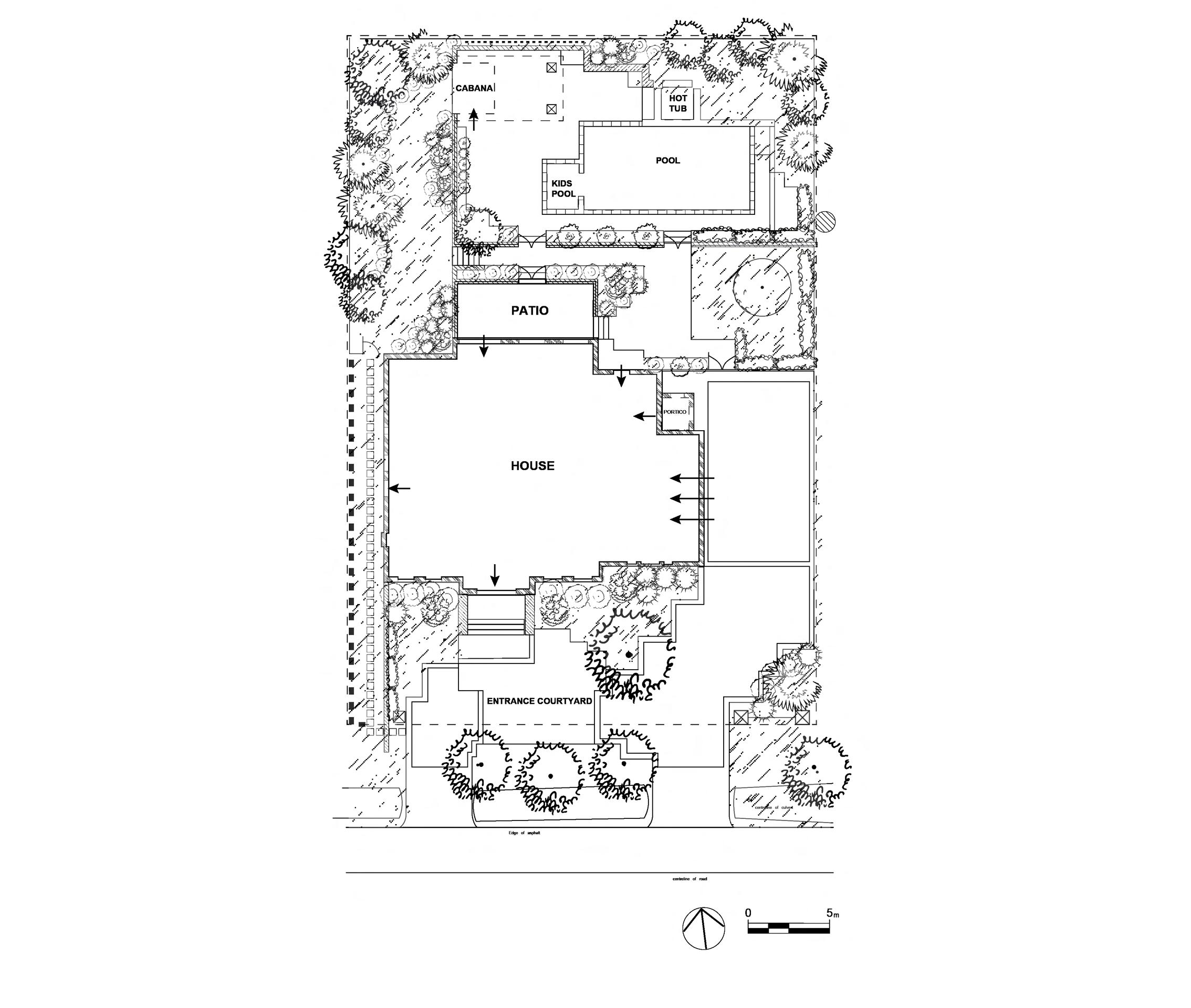
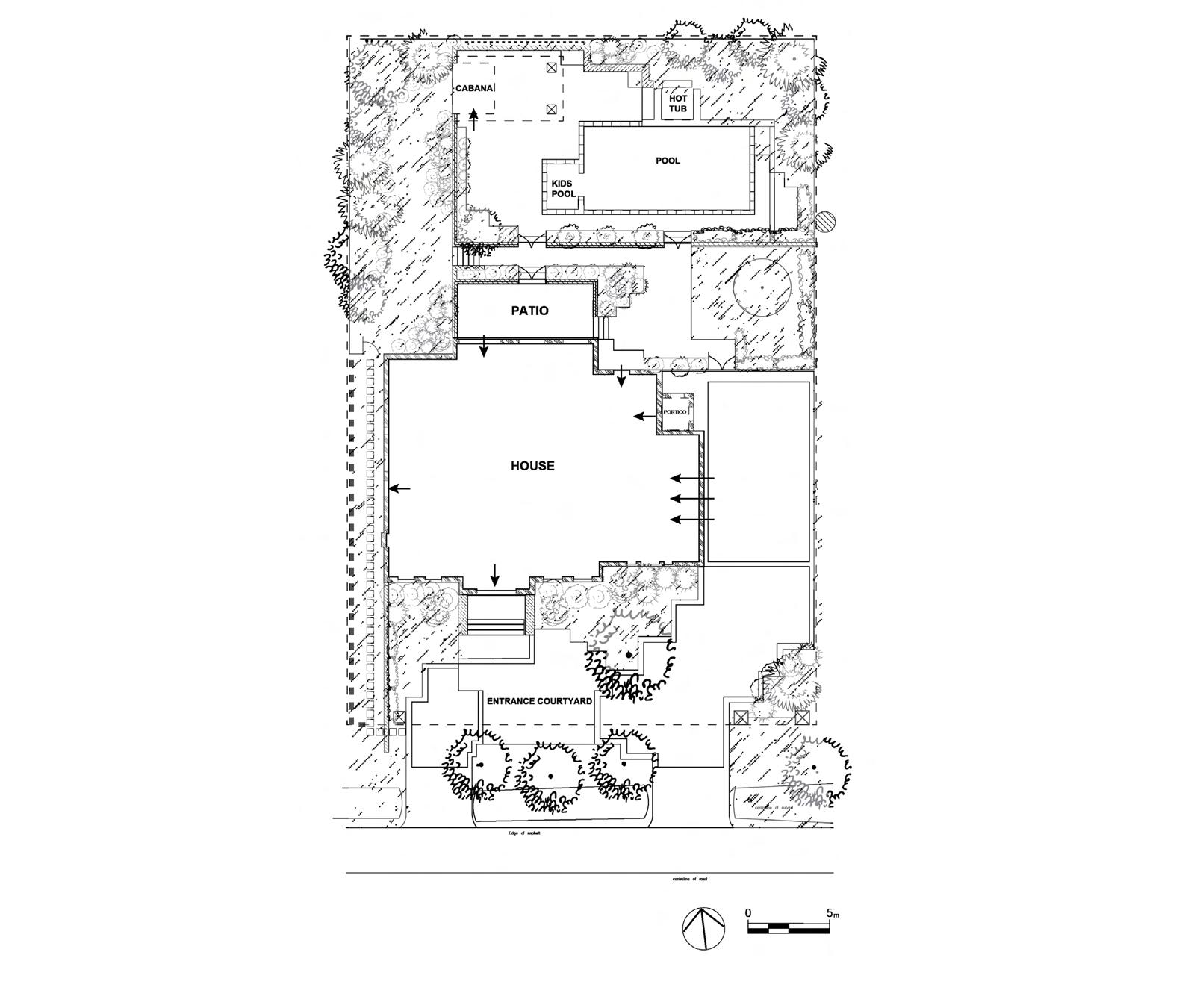

Qty Key Botanical Name Common Name Size Conditions Remarks
Trees
1 AP Acer palmatum Japanese Maple 45mm WB To be handpicked by Landscape Architect
Acer saccharum ‘Endowment’ Sugar Maple 45mm WB Similar form
Amelanchier canadensis Canadian Serviceberry 45mm WB Similar form
Cornus florida ‘Cloud Nine’ Flowering Dogwood 35mm BBC To be handpicked by Landscape Architect
Gleditsia triacanthos var. inermis Honey Locust 60mm WB Similar form
Pinus strobus White Pine 100cm PT Similar form
Pseudotsuga menziesii Douglas Fir 150cm BBC Similar form
Deciduous Shrubs
Cornus sericea ‘Arctic Fire’ Arctic Fire Dogwood 50cm Bareroot Similar form
Deutzia gracilis Slender Deutzia 40cm CT Spring transplant
Hydrangea macrophylla French Hydrangea 3gal CT Similar form
Hydrangea paniculata Hydrangea Phantom 3gal CT Similar form
Ilex crotonta Dwarf Pagoda 50cm CT Spring transplant
Ilex verticillata Winterberry Holly 50cm Bareroot Similar form
Itea virginica ‘Henry’s Garnet' Henry's Garnet Sweetspire 3gal CT Similar form
Syringa meyeri ‘Palabin‘ Dwarf Korean Lilac 7gal WB Similar form
Syringa patula Miss Kim' Miss Kim Lilac 3 WB Similar form
Evergreen Shrubs
Buxus microphylla ‘Golden Triumph’ Golden Triumph Boxwood 1gal CT Spring transplant
Euonymus fortunei ‘Vegetus’ Bigleaf Wintercreeper 2gal CT Spring transplant
Picea pungens Glauca Globosa Globe Blue Spruce 125cm WB Similar form
Photinia x fraseri Red Tip Photinia 3gl CT To be handpicked by Landscape Architect
Taxus chinensis Chinese Yew 2gal CT Similar form
Taxus media Wardii Ward's Yew 40cm 3gal Similar form
d Covers, Vines and Perennials
Echinacea purpurea 'Magnus' Purple Coneflower 1gal Potted Spring transplant
Pennisetum alopecuroides Dwarf Fountain Grass 2gal Potted Similar form
Schizachyrium scoparium Blue Heaven Little Bluestem Grass 2gal Potted Similar form
Vinca minor Periwinkle 1gal Potted Spring transplant
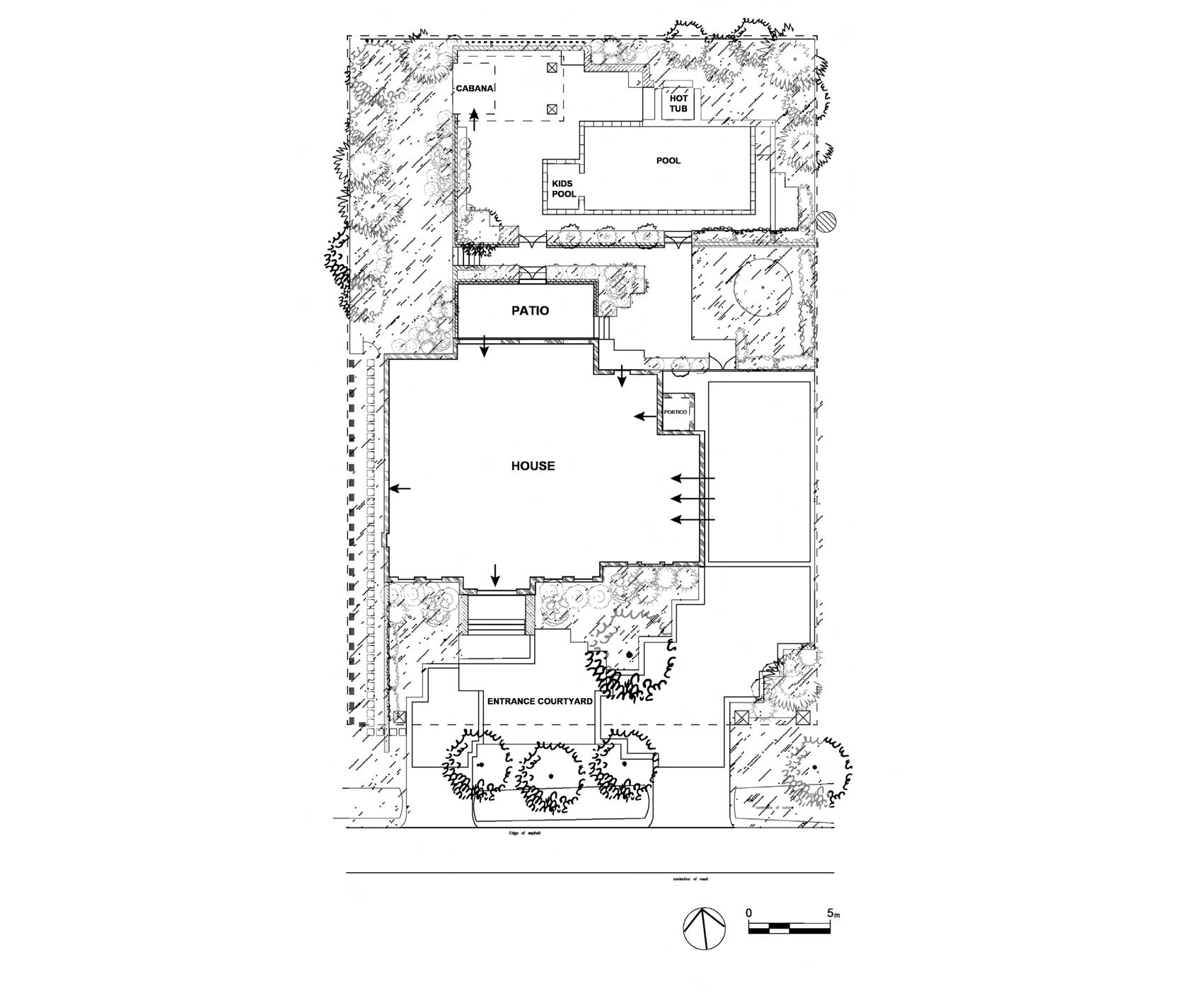





The Ward is a historically rich neighbourhood located near downtown Guelph, Ontario. The objective of this assignment was to visualize a chosen site within the neighbourhood and conduct a thorough analysis of its physical, geographical, and cultural context. Following the analysis, we were asked to create an imagination sketch that visualizes the design solution.
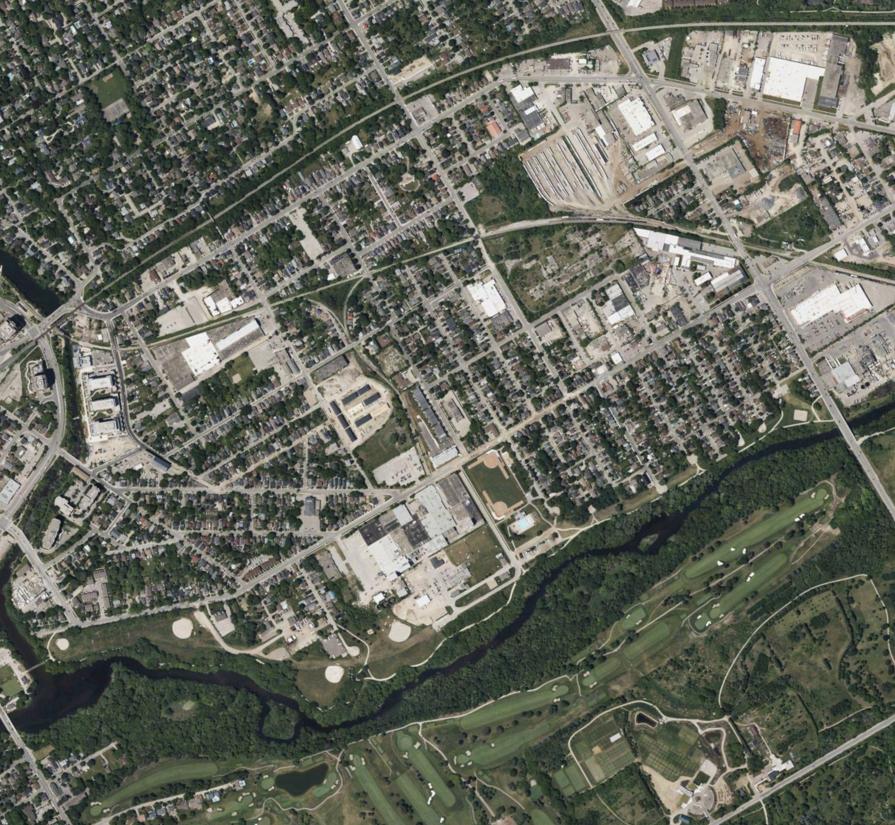
Applications
Adobe Illustrator
Adobe InDesign
Completion
Nov 2022
Guelph, Ontario, CA
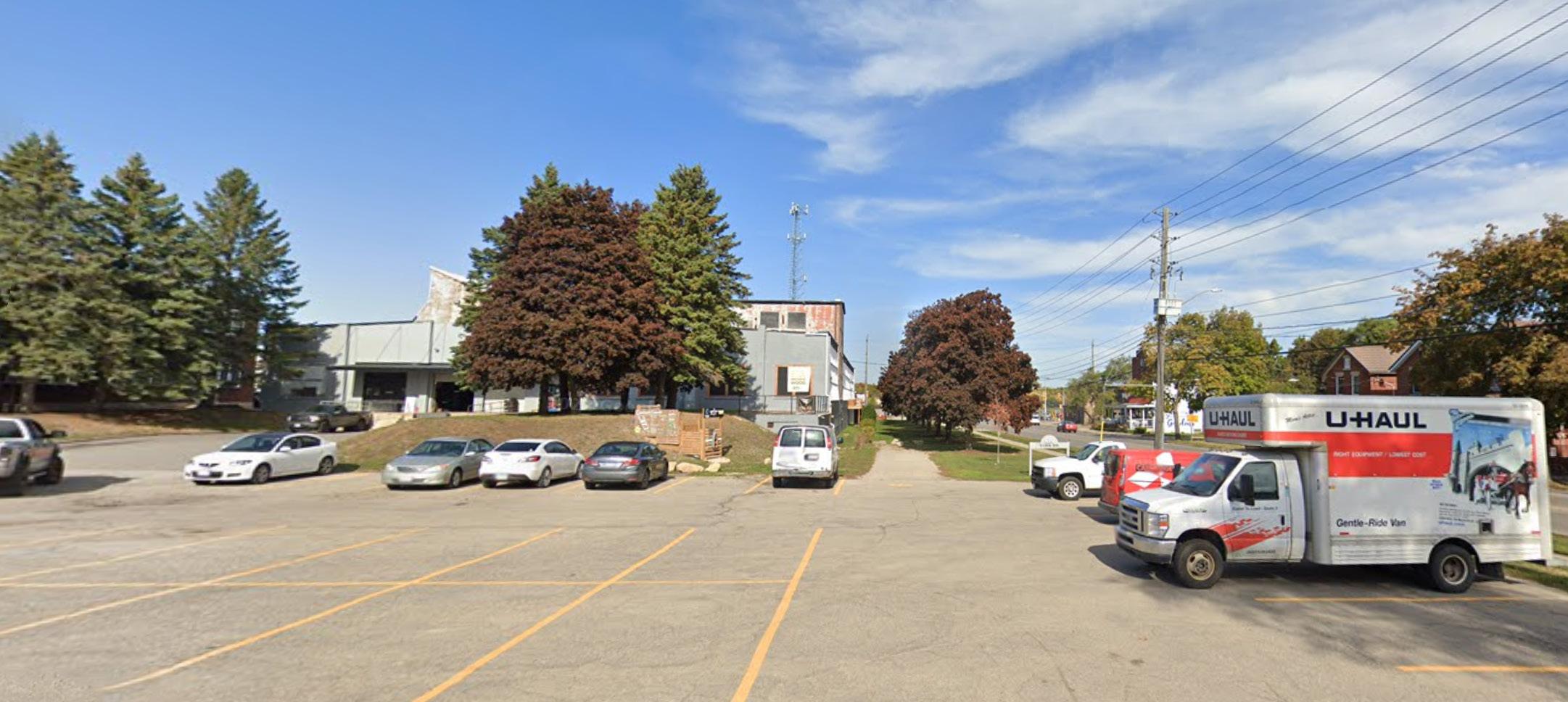

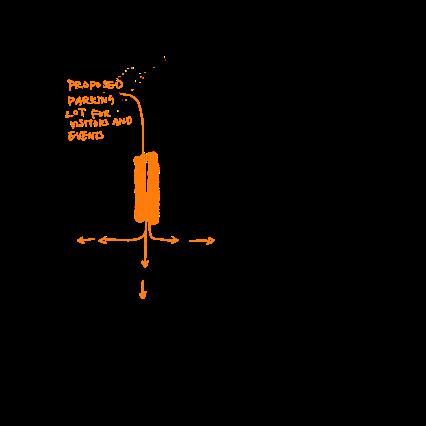
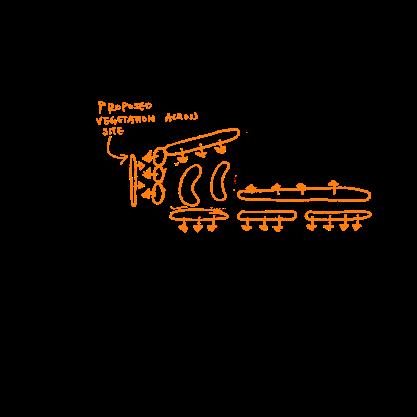

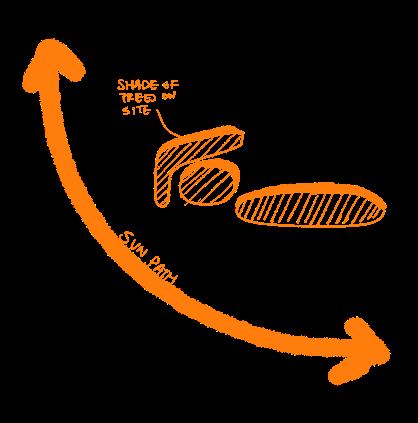
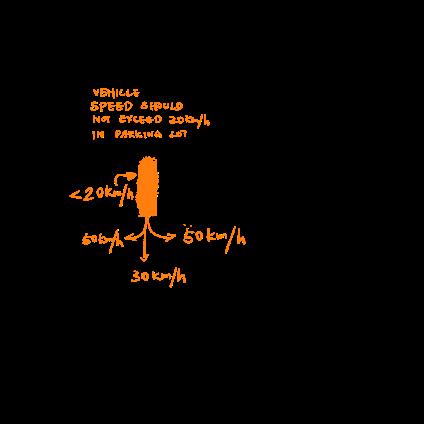

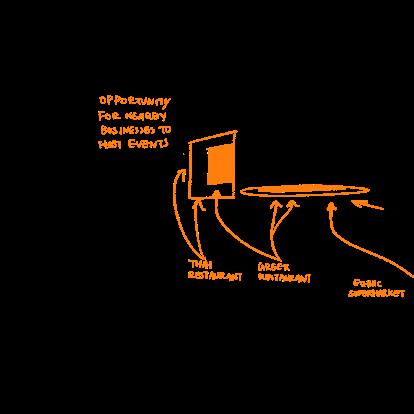


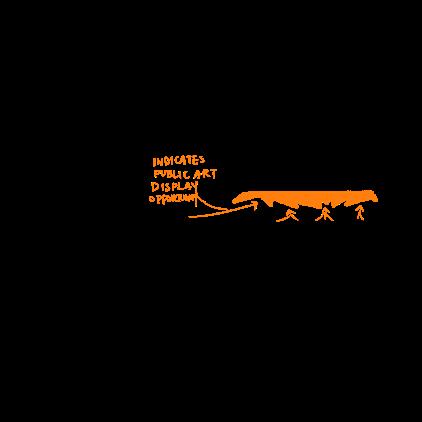
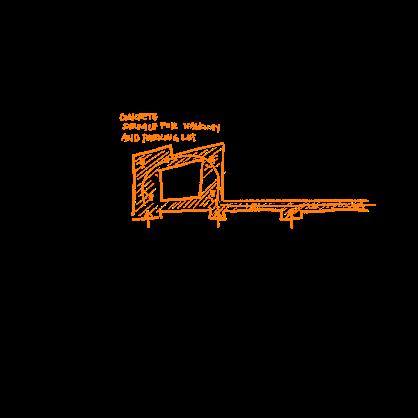
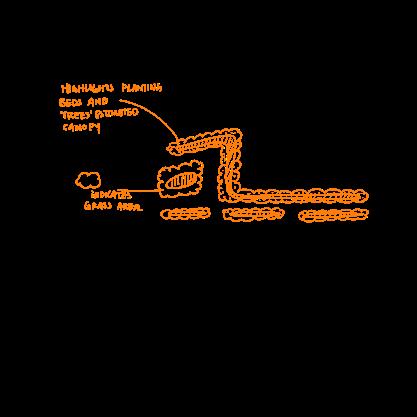

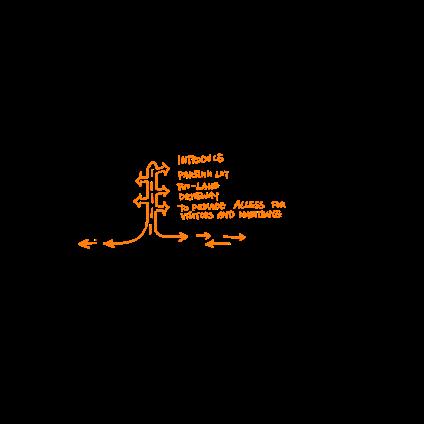
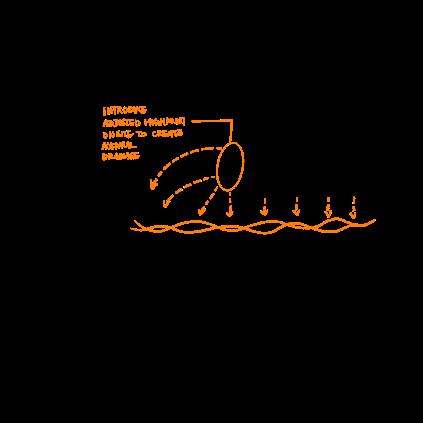
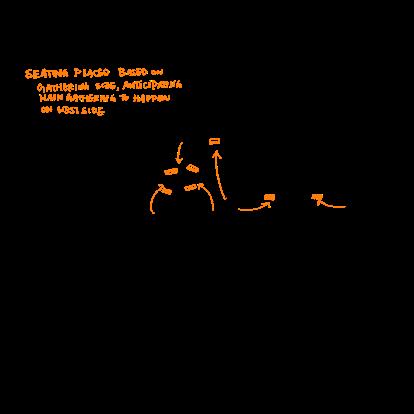
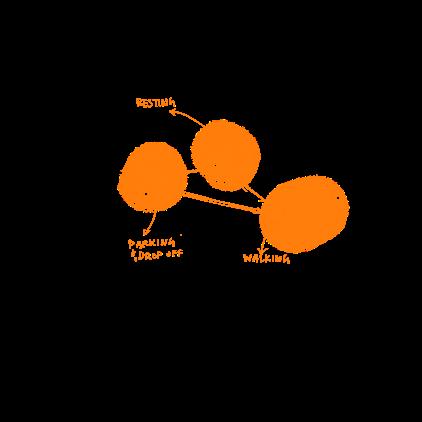

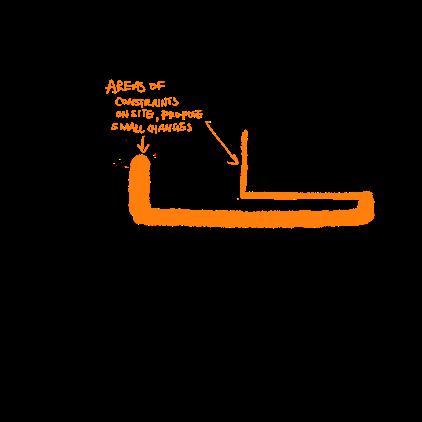
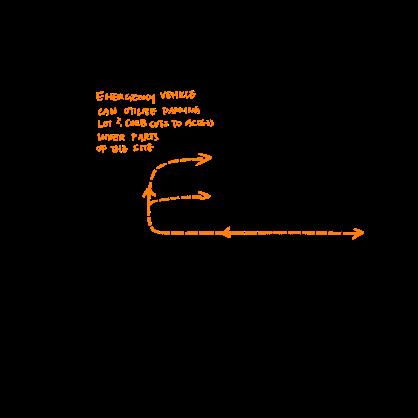
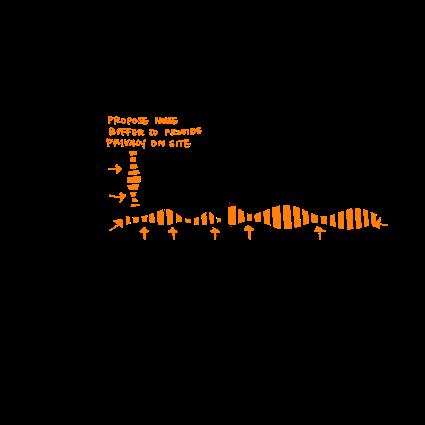

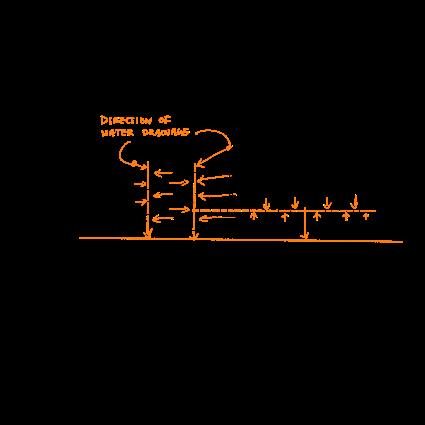
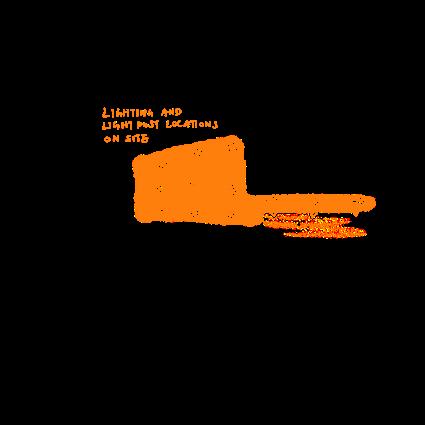
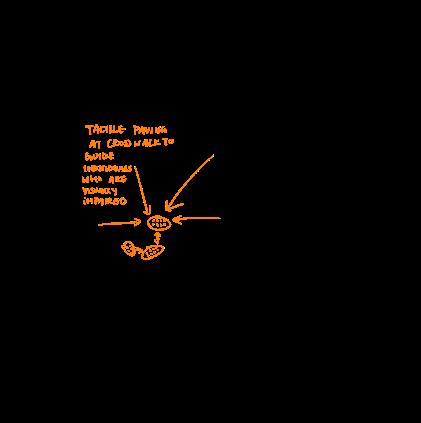
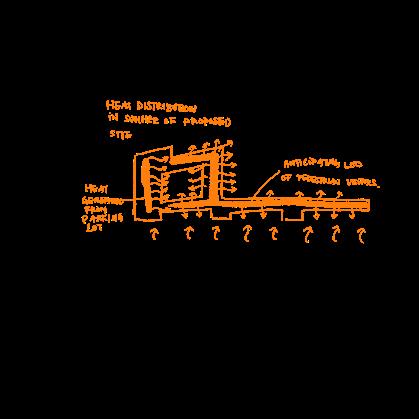
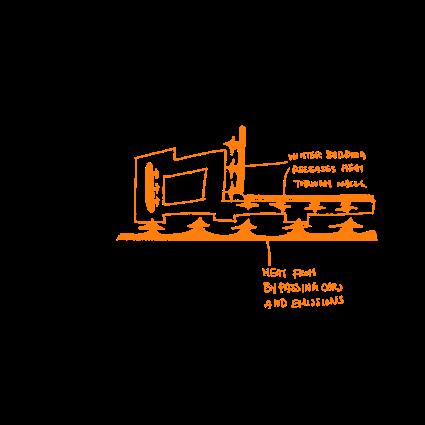
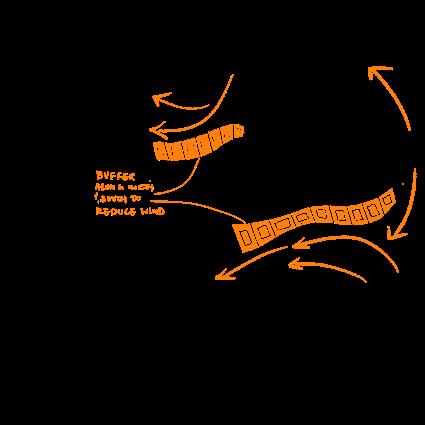
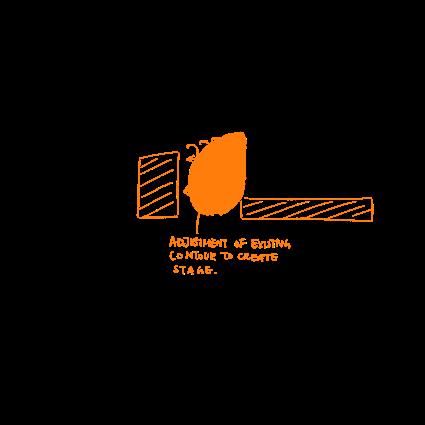
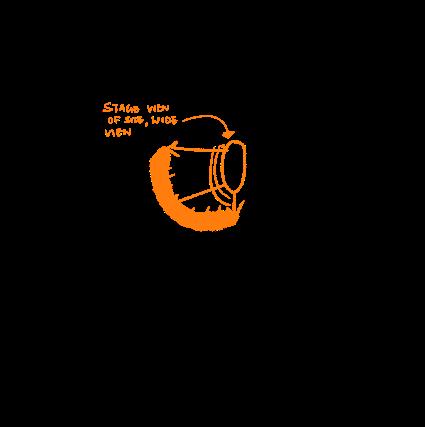
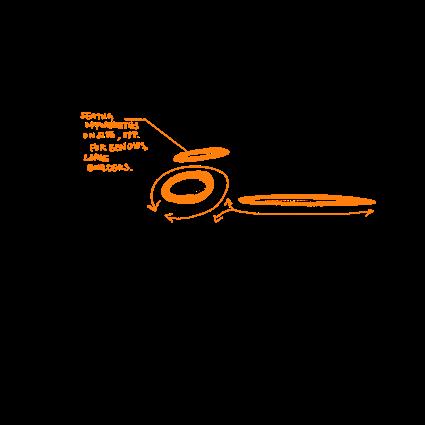
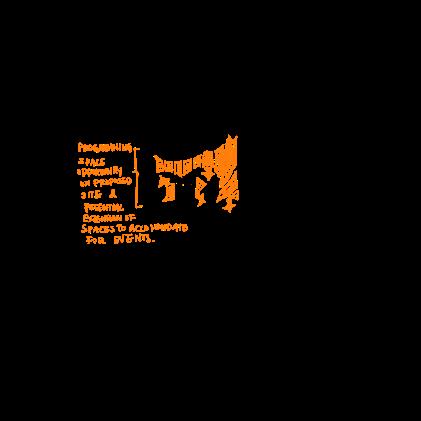
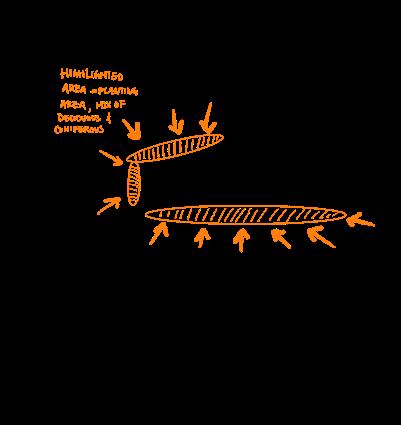
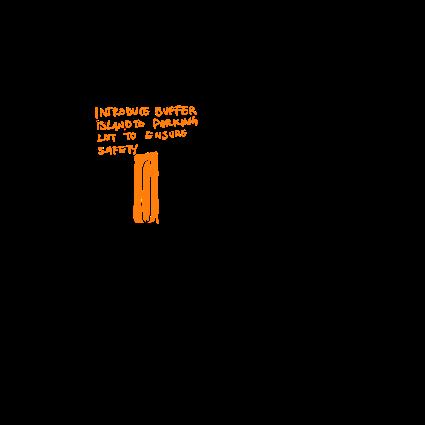
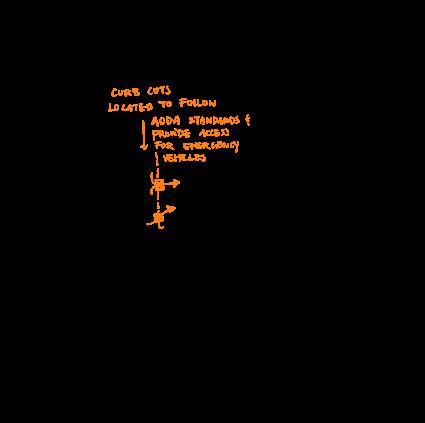
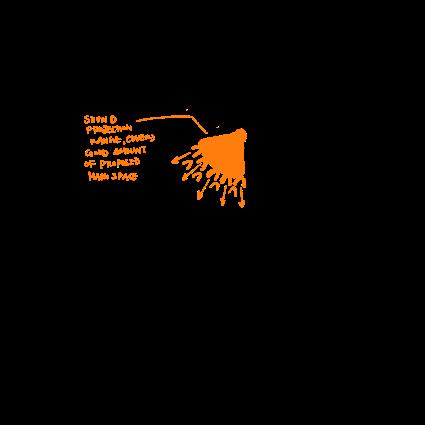

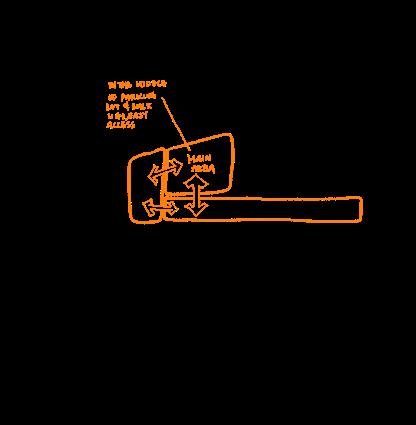
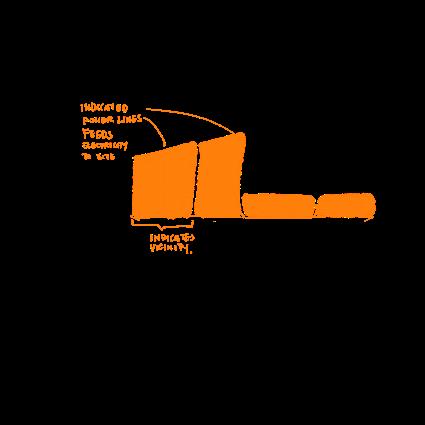
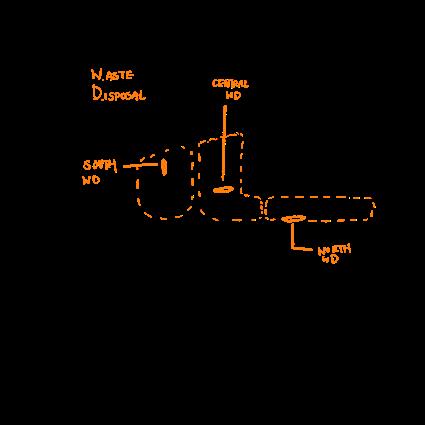
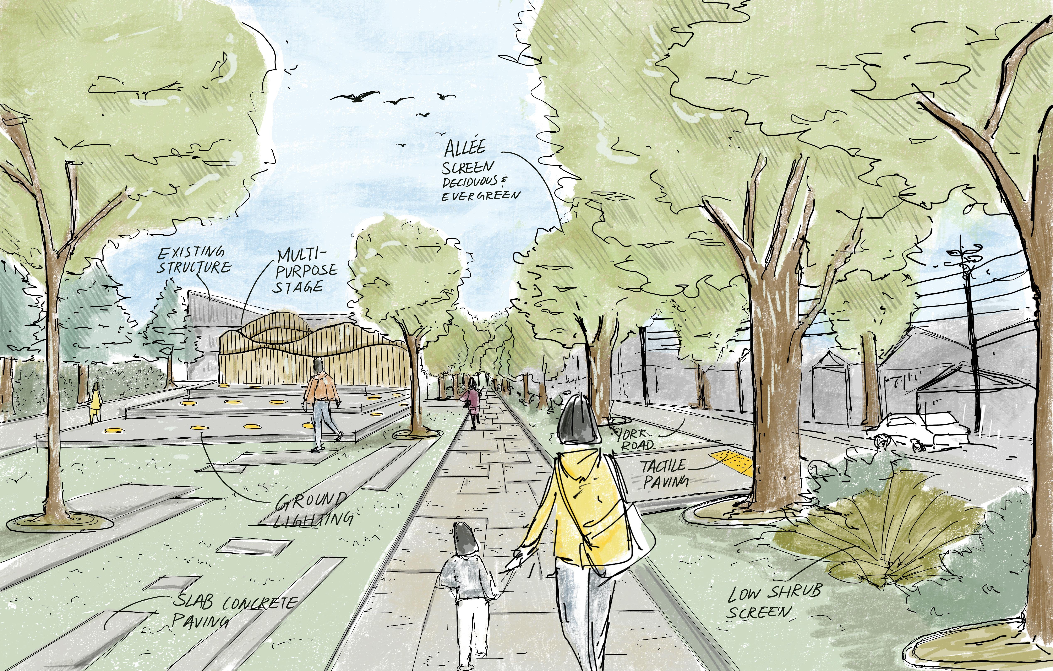
a series of guidelines provided by the instructors where we are encouraged to find a creative solution for the given problems. Applications AutoCAD
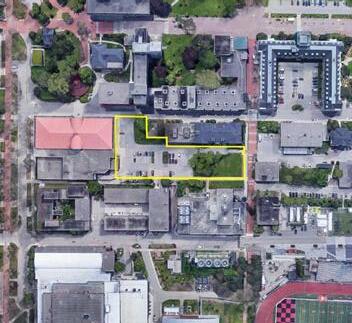
TRENT LANE EX. ASPHALT (100.86) TC (100.80) BC (101.04) TC (100.98) BC
EXISTING CURB EXISTING GUTTER EXISTING CURB
EXISTING GUTTER STOPS HERE
TC (100.46) BC (100.31)
(100.25)
100.74
RIM = (100.97) (101.45) TC (101.39) BC (101.35) (101.26) (101.21)
(101.06)
99.83
(101.00) (101.24)
(101.25) TC (100.22) BC (100.07)
(101.23)
(101.48) (101.32)
(101.50) (101.25)
(101.22)
(101.26) 101.25 101.20 101.31
(100.64)
(101.29) 101.27
(101.25) (101.25) (101.25)
FIRE HALL
101.17
101.00 101.25 101.50 101.25 100.25
(99.75) (99.75)
101.25 (100.25)
EXISTING CONCRETE WALKWAY EXISTING CONCRETE WALKWAY EXISTING RISER (1) EXISTING CONCRETE WALKWAY (101.25)
(101.54) (101.21) (101.25)
(100.00) (100.00) (100.00)
(101.00)
100.95 101.09 101.00 100.82 100.86 100.87 FLUSH CURB STARTS HERE
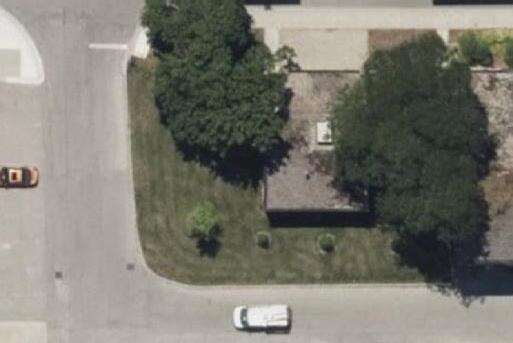
101.21 101.11
100.05 100.03 99.80 TC (99.73) BC (99.58)
TS 101.25 BC (99.84) BC (99.77) BC (99.69) TC (99.76) BC (99.61)
(101.36)
(101.25)
(100.75) (100.75) (100.75) (101.00)
+100.87 BS 100.05
EXISTING MH RIM 101.31
(100.50) (100.50) (100.50) (100.50)
101.32 101.15 EXISTING TREE +100.27
ramps and sidewalks following the AODA standards, retaining walls, patios, rain gardens, and retention ponds. Applications AutoCAD
5.0% 5.0%
101.00 100.75 100.50 100.25 (100.25)
(101.26) TC (101.20) BC (101.36) (101.24) BC (99.92)
5.0% (100.25)
(100.75)
EX. PLANTING 100.00 100.06 100.26 2.9% EXISTING SIDEWALK SLOPE SIGNAGE (108.84) 100.90 BC (100.12) BC (99.97) TC (99.79) BC (99.64) TC (100.02) BC (99.87) TC (100.70) BC (100.55) 101.80 101.85 (101.19) +100.77 +100.77 +100.87 +101.11 +100.11 TW 101.82 BW 101.22 +101.22 5.0% 101.00 100.75 100.50 TW 101.27 BW 100.67 TW 101.41 BW 100.81 TW 101.73 BW 100.93 TW 101.82 BW 100.07 TW 100.87 BW 100.27 TW 101.50 BW 101.07 TW 101.50 BW 101.12 TW 101.50 BW 101.31 TW 100.83 BW 100.83 TW 101.25 BW 100.25 TW 101.02 BW 100.03 TW 101.44 BW 100.50 TW 101.14 BW 100.25 TW 101.25 BW 100.05 TW 101.25 BW 100.44 RELOCATED FH HP OF PROPOSED BERM GUARDRAIL TO BE PROVIDED BOTTOM OF RAMP STARTS HERE RAMP ENDS HERE 101.00 100.25 100.25 100.25 100.50 100.50 101.25 101.50 GUARDRAIL ENDS HERE GUARDRAIL STARTS HERE ISSUE DATE NAME TH ASSIGNMENT #2 CY NOV 3


Applications
Adobe Photoshop Adobe InDesign
Completion
Mar 2022
Guelph, Ontario, CA
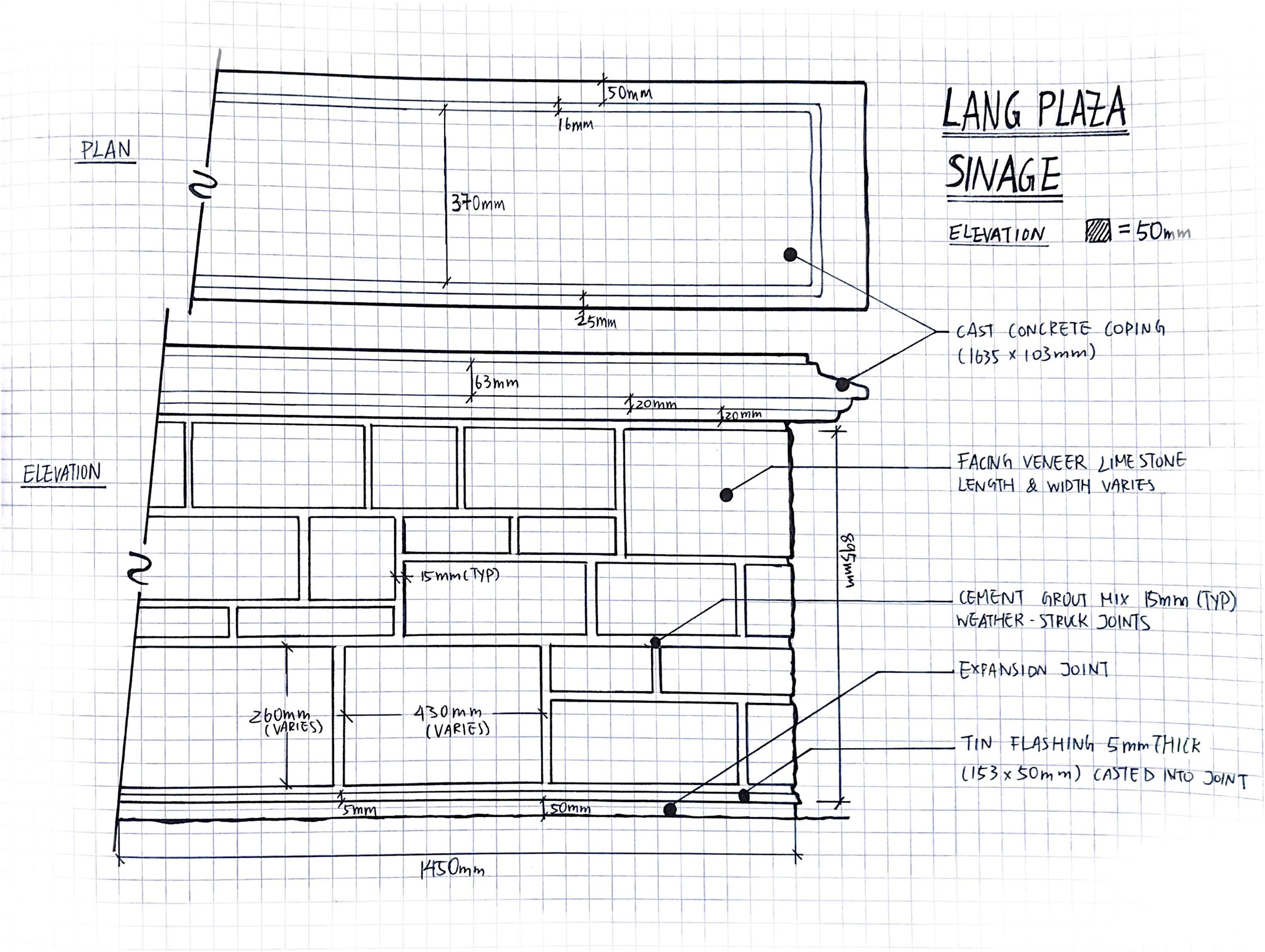
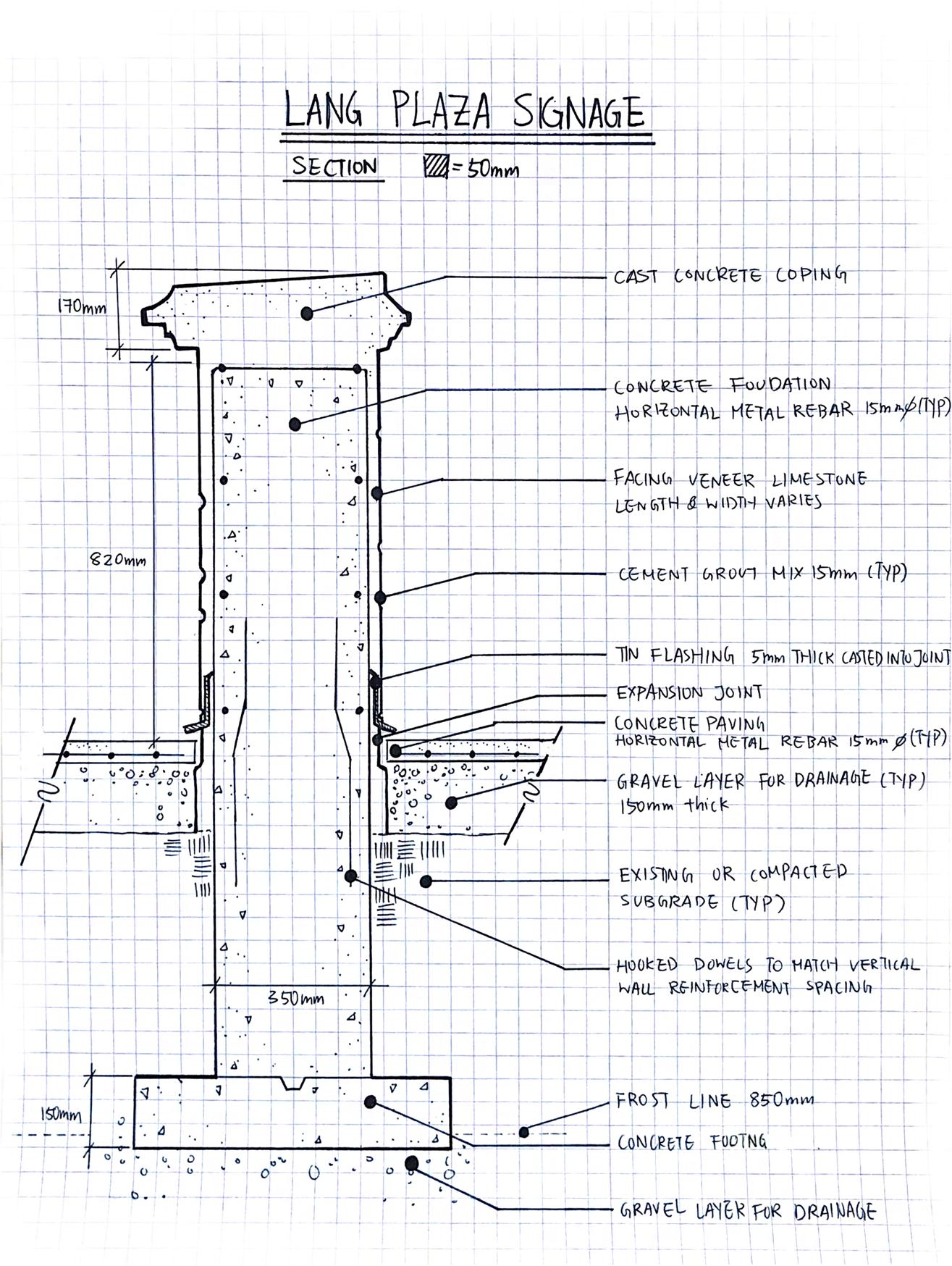
SITE INVENTORY
- VEGETATION & SUN and WIND

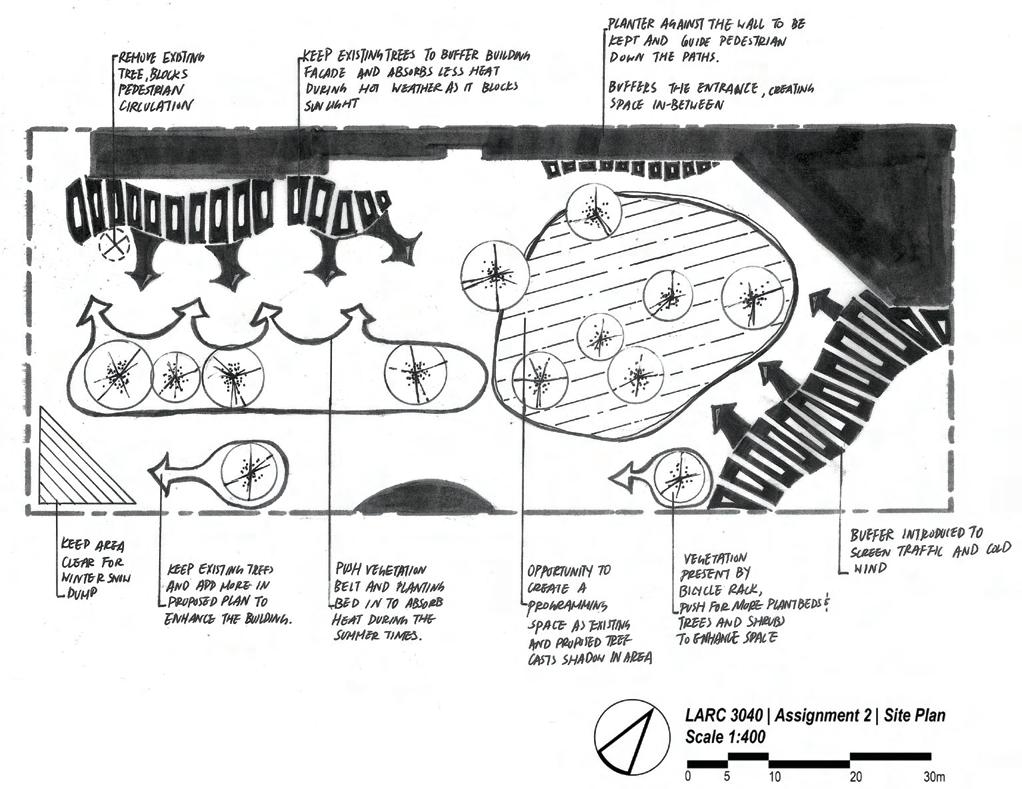
The projec t site was set in front of the University of Guelph’s Atheltic Centre, and the objective of this project was to create a series of analysis diagrams and a final functional diagram that will ultimately assist in creating an alternative conceptual design. The new plaza will encourage the usage of the public space in front of the surrounding to enrich the landscape and provide a rest area for the public. With the proposed plaza, the intention is to create a welcoming and well-circulated space with seating areas for visitors of all ages.
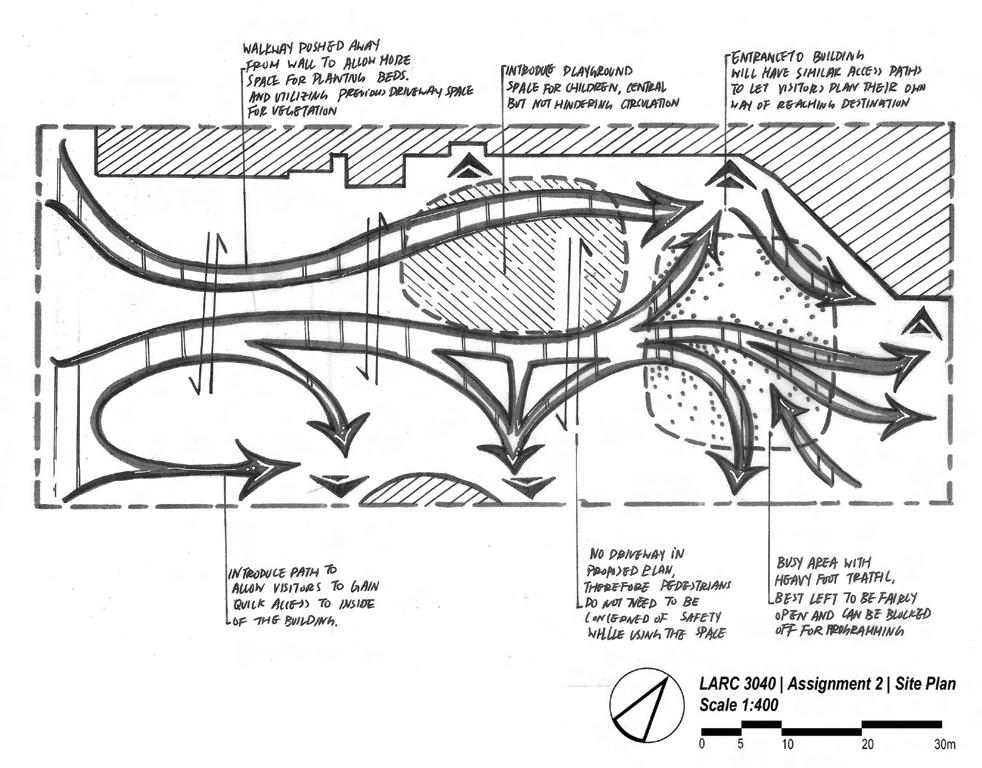
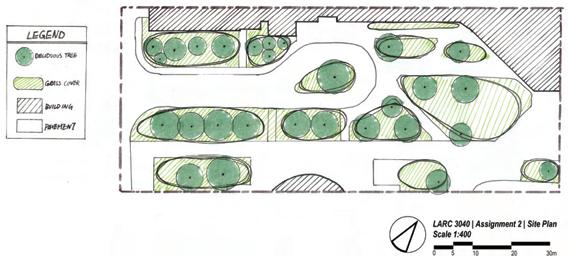
Applications
Adobe Photoshop
Adobe InDesign
Completion
Nov 2022 Guelph, Ontario, CA
SITE INVENTORY
- PEDESTRIAN ACCESS

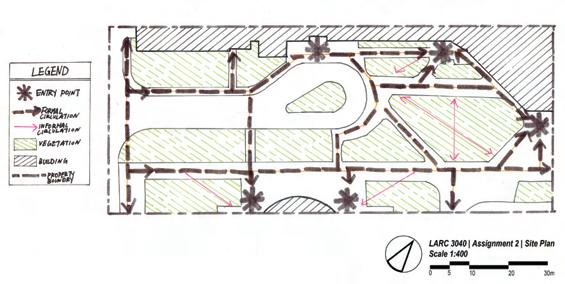
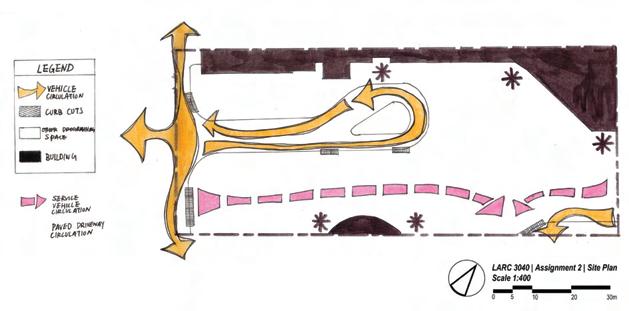
SITE INVENTORY
- VEHICLE ACCESS
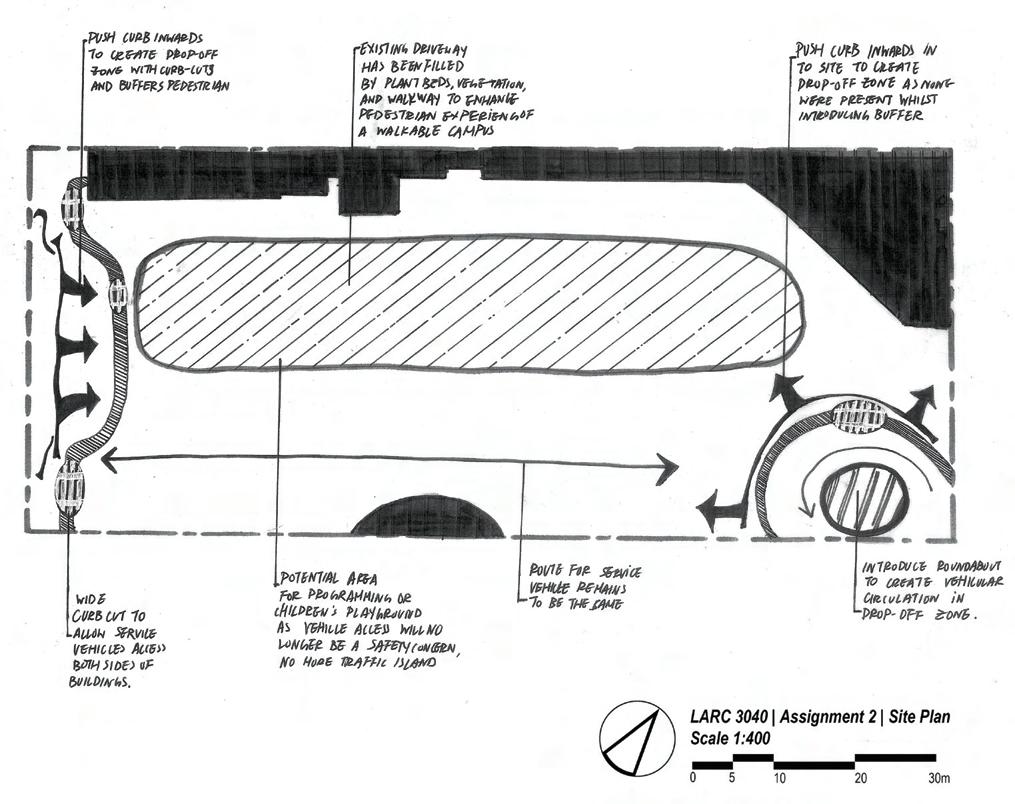
SITE INVENTORY
- NOISE
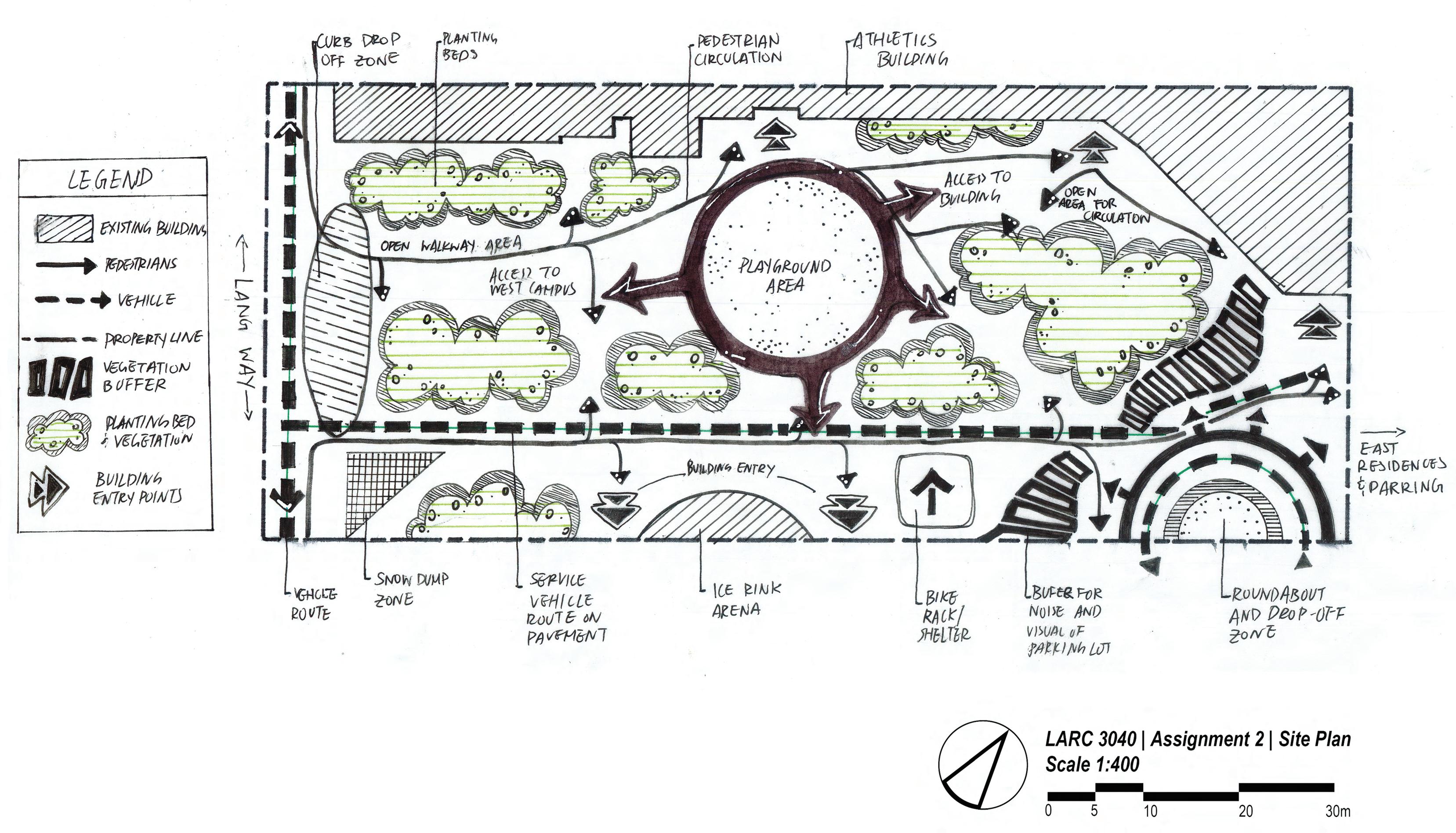


Applications
Handdrawn
Completion
Sept 2021
Guelph, Ontario, CA
A lampshade inspired by the traditional rice-paper lamp. Designed to explore the idea of trying to conceal the bad with a captivating cover. Working with the message of perseverance through the symbolism of the koi.
By: Catherine YanObjective:
Make a lampshade for the flashlight function of your phone.
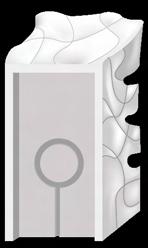


Research:
The purpose of a lampshade is to:
- diffuse light in order to protect the eyes from the bare bulbs.
- decorate the space
- maximize the effectiveness
- directs the light from the light source
A rice-paper lampshade, where the essence lies within the paper carving. Possibly include a wireless charging component.
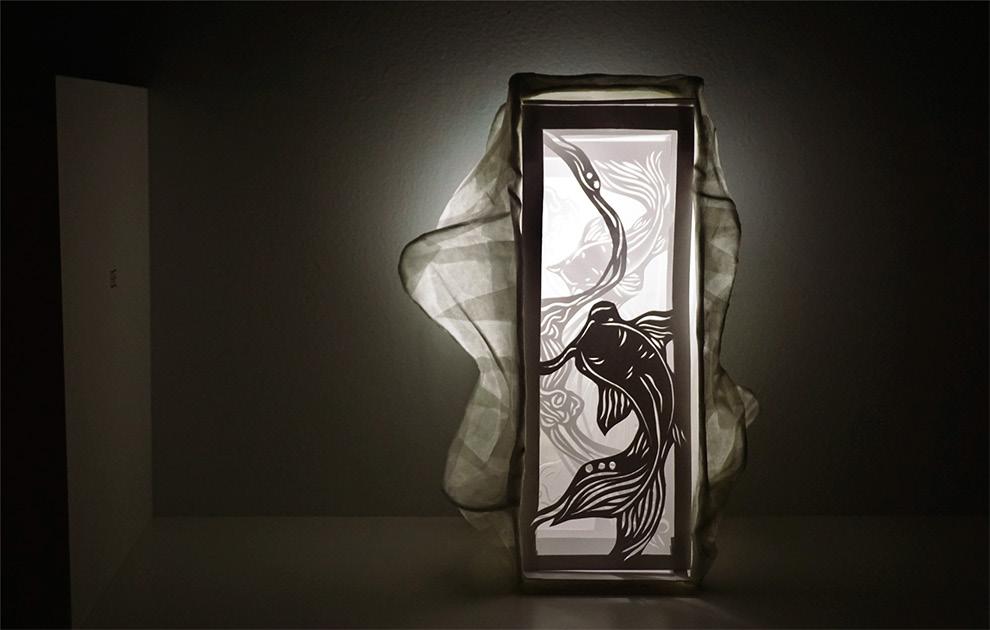
- Shoji paper
- Aluminum craft wire
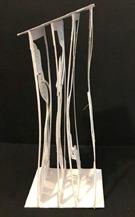
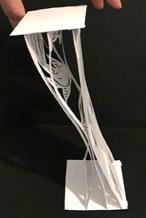
- 65 lb cardstock
Inspiration:
- Japanese rice-paper lanterns
- Chinese shadow play
- Paper carving artist - Parth Kothekar
Message
The koi flying through the clouds creates a sense of peacefulness while contrasting with the irregularly shaped cage. It delivers the message of what may seem calm from a perspective does not mean the same for its other sides. Although there may be more worries than assurances, the koi is there to remind us to persevere through the difficult times.
Guelph, Ontario, CA Applications Handdrawn

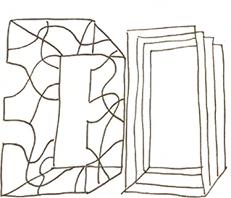

Completion Sept 2021
- Gel medium
- White glue
White acrylic paint reduced the strength of light while the gel medium was able to reinforce the structure and allow light to penetrate.

One layer of card stock was too flimsy to hold its form by itself, experimented with two layers, it simultaneously lets light pass through and hold its form.
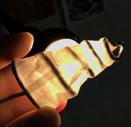
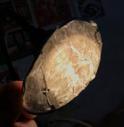

The notion of nōtan comes from a Japanese design conc ept that play s with the positive and negative space through the placement of dark and light elements. More importantly for this project, the negative carved out of a four-by-four black cardstock will become the positive space and contribute to the overall design rather than being discarded.
