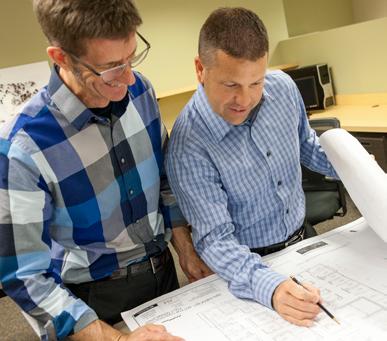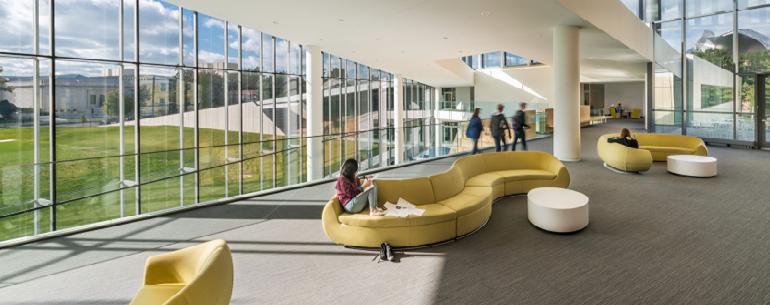
listen. plan. deliver. Architecture Planning Interior Design
Higher Education Portfolio

Our Firm
CBLH Design is a proven leader in architecture, planning and interior design. For over fifty years, our firm has established successful partnerships with clients to create environments for communities to meet, create, learn and heal. Led by principals Mike Liezert, Jeff Valus and Scott Weaver, we strive to deliver unique and creative solutions to every owner and project. Our mission is to improve lives through design for our clients and their communities.
Architecture
Our firm has a celebrated history of producing award winning designs for our clients and partners. This is achievable through a successful practice of collaboration and communication from project inception through completion. We strive to continually improve our process to bring our clients the most responsive solution possible that reflects their goals, objectives, mission and values.
Interior Design
We believe that the built environment should provide a positive experience for any user or visitor to the space. Carefully responding with materials, colors, textures and scale, we create atmospheres that support the intended mission of the overall design and journey of its inhabitants.
Planning
The execution of successful architecture relies on an understanding of the needs of the spaces we are creating. Developing the program of requirements for the building, campus or community is the fundamental base to every great project. We work with our clients to develop a unique program to ensure their vision is implemented throughout the design process.
7850 Freeway Circle Cleveland, Ohio 44130 440.243.2000 t www.cblhdesign.com Twitter: @CBLHDesign



Architectural Services
Successful execution of a program requires strong planning - both functionally and aesthetically - as well as rigorous adherence to cost and schedule parameters set forth in the client’s program requirements. In addition, responsive service means solid project management with an ability to infuse the many objectives of administrators, facilities managers, and others into a project cohesively and on budget. CBLH Design’s project managers are senior professionals with extensive portfolios in directing projects and in meeting client expectations effectively.
Our services include:
Architectural
Programming & Space Requirements
Space Utilization
Master Planning
Conceptual Design
Design Development
Sustainable Design/LEED Certification
Related Services
ADA Compliance
Ohio Building Code (OBC) Surveys
Scale Models
Aerial Drone Multimedia Capture & Site
Exploration
Construction Drawings
Specifications
Code Evaluation
Construction Cost Estimating
Interior Design
Furnishings, Accessories and Art
Graphics & Signage Design
3D Renderings & Animations

Providing World Class Higher Education Design
We understand that colleges and universities are environments for intellectual, creative, physical and social growth. Our building designs motivate and energize students, teachers and the communities that surround these institutions. We create environments that enhance student learning, encourage personal development and promote research.




University of Akron
Anthony J. Alexander Professional Development Center

The University of Akron Anthony J. Alexander Professional Development Center is the new expanded home of the College of Business Administration (CBA). The development center will prepare students for global business including internship support, business analytics, international development, leadership, and boardroom environments. Common areas throughout foster collaboration and support flexibility. As in all modern campus buildings flexibility is key. The second floor corporate classroom area features a folding glass wall which can be opened to the common space to allow for larger community, corporate and international events. The Center contains a speaking studio where students receive presentation skills coaching and record themselves for self-analysis. The building also includes offices for the Institute for Leadership Advancement and professional development staff.
Funding for the project was provided by 280 donors from the Northeast Ohio business community. This tremendous support illustrates how a community can support an institution and help develop young professionals to become the successful business leaders of tomorrow.
Location Akron, Ohio
Area of Project 17,500 SF
Cost of Construction
$5.45 Million




Cleveland State University Washkewicz College of Engineering
After receiving a generous donation, Cleveland State University decided to build a large 100,000 square foot building adjacent to Fenn Hall to bring the complex up to today’s engineering education standards and promote “Engineering on Display”.
The project is LEED Gold Certified and included laboratory, simulation, and classroom spaces for Chemical/Biomedical Engineering, Civil/Environmental Engineering, Electrical/Computer Engineering, Engineering Technology, and Mechanical Engineering. It also included makerspaces, collaborative learning spaces and faculty offices. CBLH Design teamed with Harley Ellis Devereaux (HED) for this project.
The new building provides the College of Engineering a strong presence off Chester Avenue and acts as a gateway to north campus.
The Cleveland State University Washkewicz College of Engineering was awarded the 2018 Outstanding Design for Post-Secondary by the American School & University Magazine.

Location
Cleveland, Ohio
Area of Project 100,000 SF
Cost of Construction $46.1 Million




Cuyahoga Community College – Western Campus
Auto Tech Expansion
Our team was selected to design the expansion of the West Campus-Auto Tech Facility. The intent of the Auto Tech expansion and renovation project was to provide for an expanding program. The goal was to create a flexible learning space that approximates the complete real world auto repair environment, from showroom floor to specialized maintenance labs, while exuding an automotive aesthetic throughout. The Student Break Cafe utilized garage shop inspired cabinetry and tire track patterns for the carpet.

An interior renovation and an addition was designed to accommodate a new space for the Ford Maintenance and Light Repair (MLR) program and expand the capacity of existing GM program. In addition to new classrooms and a 6,500 square foot automotive tech lab, the new reimagined space improves circulation, spatial relationships, visibility of the labs, and administrative control of the facility. CBLH Design partnered with Arkinetics, Inc. for this project.
Location Parma, Ohio
Area of Project 40,800 SF
Cost of Construction
$7.27 Million




Case Western Reserve University
Tinkham-Veale University Center
CBLH Design provided Construction Administration support for the new Tinkham Veale University Center at Case Western Reserve University for Perkins+Will Architects.

The University Center was designed and constructed in a effort to give students and faculty a campus center that is identifiable and practical. For most of the University’s history, the campus has had a perceived split because of its location on two sides of a major street (Euclid Avenue). The sighting and design of this building is meant to address this perception.
The building is designed to have an “always open” aspect. Spaces will support social and cultural engagement, meetings and events, as well as food and beverage. The social and cultural areas consist of common space, lounges, immersion entertainment and a media/technology component. The design is built around circulation. Event spaces and student support spaces area scattered throughout the building in an effort to engage the user with the architecture.
Awards & Recognition:
▪ American Institute of Architects, Georgia Excellence Award
▪ American Institute of Architects, Chicago Distinguished Building Divine
Detail Interior Architecture Ten Year Award ▪ Architect Magazine, Featured Article
Location
Cleveland, Ohio
Area of Project
82,000 SF
Cost of Construction
$36 million




Cleveland State University Main Classroom Building - Student Services Center

CBLH Design assisted Cleveland State University in modifying and renovating the Main Classroom Building to provide students and faculty with a modernized Student Services Center.
This project was done in three separate phases so that the building could remain in use throughout the entire construction period.
▪ Phase 1 included the construction of a new stair and elevator tower at the north end of the building.
▪ Phase 2 of the project enclosed the 50,000 SF of outdoor space in preparation for the Phase three buildout work.
▪ Phase 3 of the project was the build-out of the plaza level. Some of the major elements of this phase included a four-story atrium, student services department build-outs, an 800-seat auditorium renovation, pedestrian bridge renovation and conference facility.
This project was awarded Outstanding Design for Renovation/Modernization in 2008 by the American School & University Magazine, and the 2008 Award of Excellence by Associated Builders and Contractors, Inc.
Location
Cleveland, Ohio
Area of Project
Phase 1 - 20,000 SF
Phase 2 - 80,000 SF
Phase 3 - 85,000 SF
Cost of Construction
Phase 1 - $ 4,245,000
Phase 2 - $ 8,805,000
Phase 3 - $11,885,000

Higher Education
CBLH Design is proud to have worked with the following educational clients:
• Baldwin Wallace College
• Bowling Green State University
• Case Western Reserve University
• Cleveland State University
• Cuyahoga Community College
• Kent State University
• Northeast Ohio Medical University
• The Ohio State University
• The University of Akron
• The University of Toledo
7850 Freeway Circle Cleveland, OH 44130 440.243.2000 cblhdesign.com
































