




CBLH Design is a proven leader in architecture, planning and interior design. For over fifty years, our firm has established successful partnerships with clients to create environments for communities to meet, create, learn and heal. Led by principals Mike Liezert, Jeff Valus and Scott Weaver, we strive to deliver unique and creative solutions to every owner and project. Our mission is to improve lives through design for our clients and their communities.
Our firm has a celebrated history of producing award winning designs for our clients and partners. This is achievable through a successful practice of collaboration and communication from project inception through completion. We strive to continually improve our process to bring our clients the most responsive solution possible that reflects their goals, objectives, mission and values.
We believe that the built environment should provide a positive experience for any user or visitor to the space. Carefully responding with materials, colors, textures and scale, we create atmospheres that support the intended mission of the overall design and journey of its inhabitants.
The execution of successful architecture relies on an understanding of the needs of the spaces we are creating. Developing the program of requirements for the building, campus or community is the fundamental base to every great project. We work with our clients to develop a unique program to ensure their vision is implemented throughout the design process.


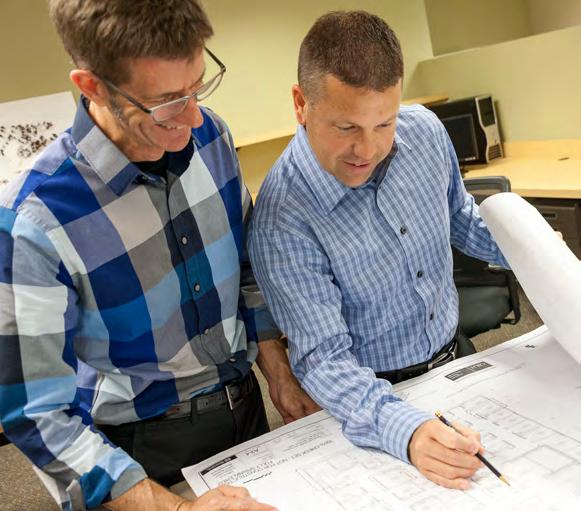
Successful execution of a program requires strong planning - both functionally and aesthetically - as well as rigorous adherence to cost and schedule parameters set forth in the client’s program requirements. In addition, responsive service means solid project management with an ability to infuse the many objectives of administrators, facilities managers, and others into a project cohesively and on budget. CBLH Design’s project managers are senior professionals with extensive portfolios in directing projects and in meeting client expectations effectively.
Our services include:
Architectural
Programming & Space Requirements
Space Utilization
Master Planning
Conceptual Design
Design Development
Sustainable Design/LEED Certification
Related Services
ADA Compliance
Ohio Building Code (OBC) Surveys
Scale Models
Aerial Drone Multimedia Capture & Site
Exploration
Construction Drawings
Specifications
Code Evaluation
Construction Cost Estimating
Interior Design
Furnishings, Accessories and Art
Graphics & Signage Design
3D Renderings & Animations

CBLH Design continues to make strides in the field of healthcare design. Our passionate staff has earned many certifications and accreditations directly relating to the design of healing environments. Whether our clients choose for their projects to be LEED certified, follow the Planetree Model, become Pebble Projects or just incorporate aspects of each, CBLH is ready to help lead this process.
Currently, 30% of our professional design staff are LEED Accredited Professionals and we are proud to have designed the first LEED Gold Certified library in the state of Ohio.
Provides board certification for architects who practice as healthcare specialists and have demonstrated proven expertise. Healthcare design experience, approved portfolio submission with client references and a rigorous test are all requirements for this certification.
EBD
Basing decisions about the built environment on credible research to achieve the best possible outcomes. Evidence-Based Design Accreditation (EDAC) and Certification was created to help achieve this goal. Currently, 25% of our professional staff are EDAC Professionals. Also on staff is one professional who holds a certificate in healthcare garden design received from the Joseph Regenstein, Jr. School at the Chicago Botanical Gardens.
CBLH Design is the first and only “EDAC Advocate Firm” based in the State of Ohio
…improving lives through design

CBLH Design is committed to the client. Being the only Ohio based Evidence Based Design Accreditation and Certification (EDAC) Advocate Firm, we strive to focus on improving patient outcomes while increasing the Hospital return on investment. The built environment plays a large role in reducing hospital acquired infections, patient falls, staff injuries, medical errors and many other items that have an effect on the bottom line. We will utilize the evidence based design resources we have to implement these related design elements and be passionate about their inclusion.
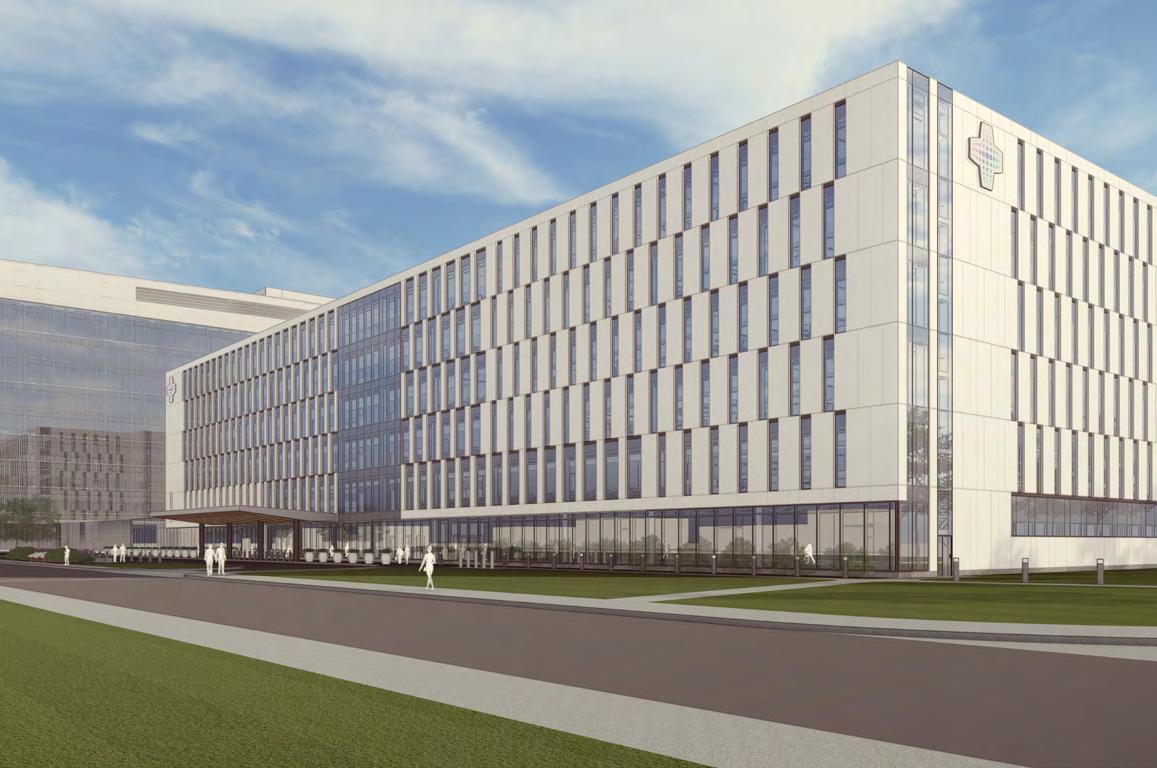
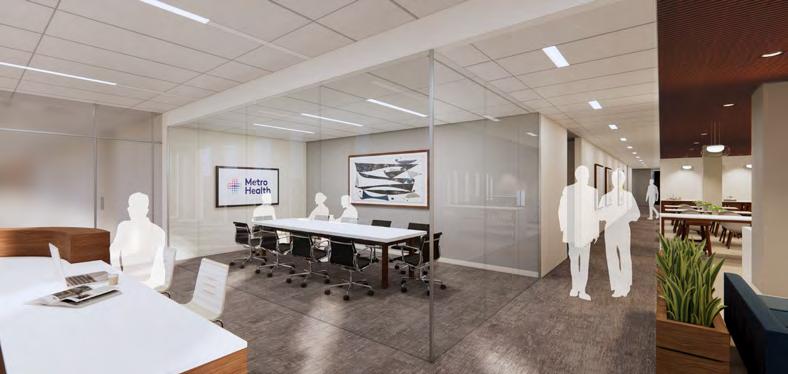


MetroHealth Transformation’s promise was to replace its aging facilities and build a “Hospital in the Park” to support the surrounding neighborhood and region.
CBLH Design played an integral role in the first phase of this transformation with the design of the vertical expansion of the Critical Care Pavilion which was completed in 2016. Our role today, in collaboration with Perspectus Architecture (AOR), is to design the six-story 312,000 SF outpatient & administrative (O&A) building, 875 car parking garage (criteria only) and 20,000 SF renovation of the existing Rammelkamp building. This design/build team is led by The Turner Construction Company.
The new O&A building will be connected to the new inpatient hospital (Glick Center) via a first floor public connector and a third floor patient/staff elevated bridge connection for optimum efficiency. Anchor programs on the first and second floors include a 30,000 SF cancer center and a 10,000 SF breast center. These two programs will be displayed prominently thru the transparent first floor podium adjacent to the elongated drop off drive which will also serve the inpatient hospital. The exterior façade mimics the curtainwall proportions of the Glick Center at a smaller scale and changes in opacity to complement each interior functional component.
Location
Cleveland, Ohio
Area of Project 332,000 SF 875-Car Garage
Project Cost $140 Million
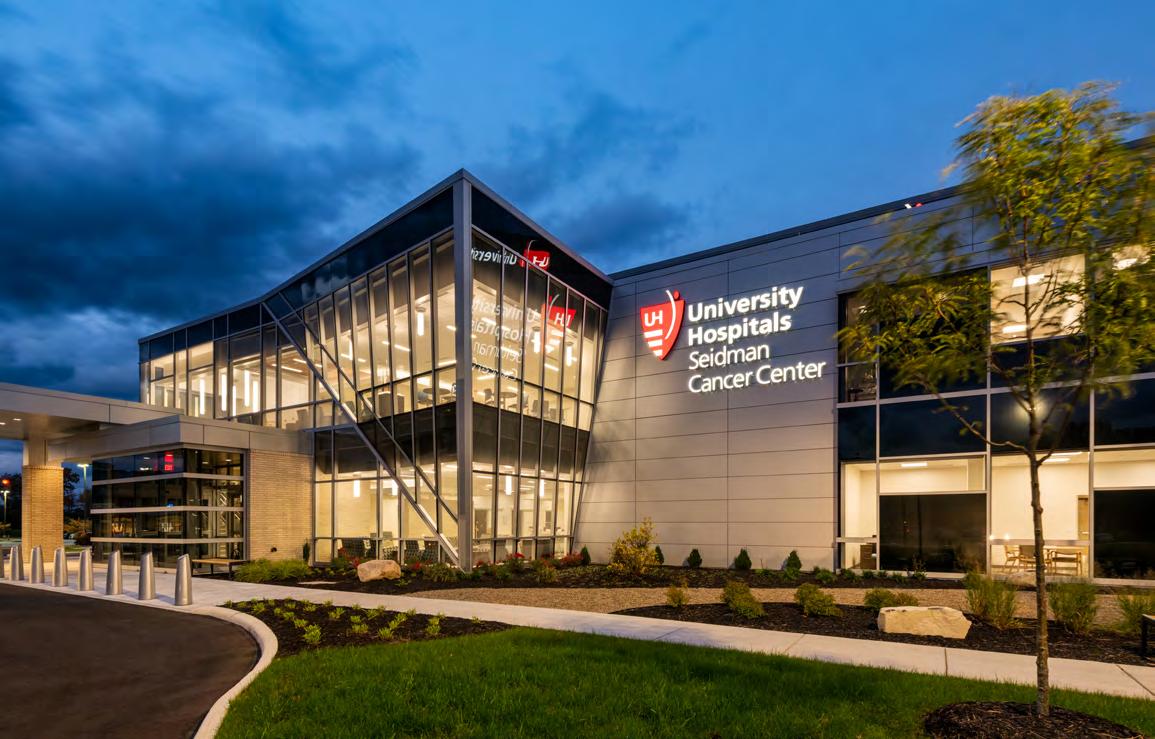
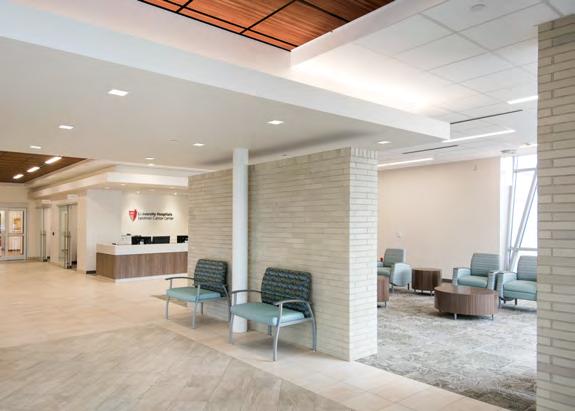


In order to better serve the communities on Cleveland’s west side, University Hospitals built a new two-story freestanding cancer center on the Avon Health Center Campus. The facility is located across from the existing medical center.
The radiation oncology program on the first floor includes a clinic with exam rooms, a linear accelerator with support space, a CT suite with support space, patient changing areas, a family lounge, administration and support spaces, and a community room. The main front entry and lobby as well as infrastructure spaces including MEP rooms, IT, shipping and receiving are also located on the first floor.
The medical oncology program on the second floor includes a clinic with 16 exam rooms, an infusion therapy suite with 20 cubicles (including four private), a family lounge, a pharmacy suite, and administrative and support spaces.
The scope for this project included a total of 626 parking spaces. Approximately a half acre of existing wetland was removed. However two acres of existing wetlands are located east of the project site and remain protected and undisturbed. The team applied and received permitting through the Army Corps of Engineers to permanently remove and discharge fill material into federal jurisdictional wetland. The project is registered with USGBC to achieve LEED Certification level. The delivery method for this project is Construction Manager at Risk.
The work for the University Hospitals Seidman Cancer Center was performed in partnership with levelHEADS.
Location Avon, Ohio
Area of Project 38,000 SF
Cost of Construction $31 Million
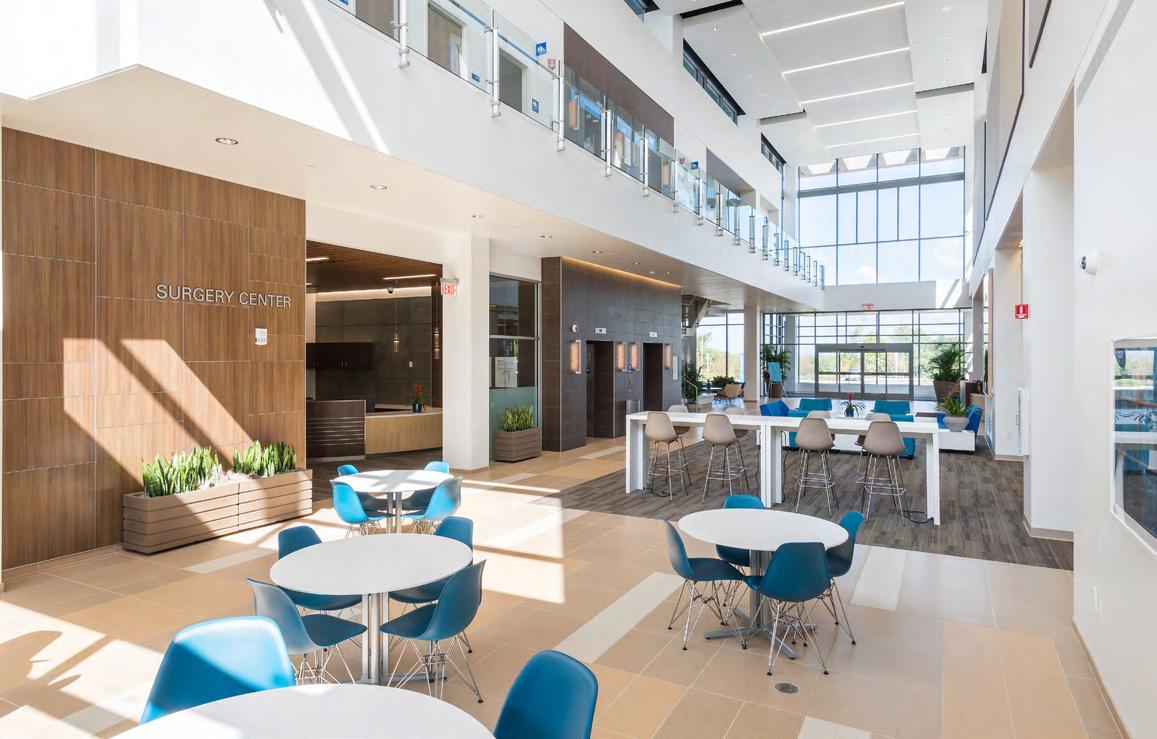
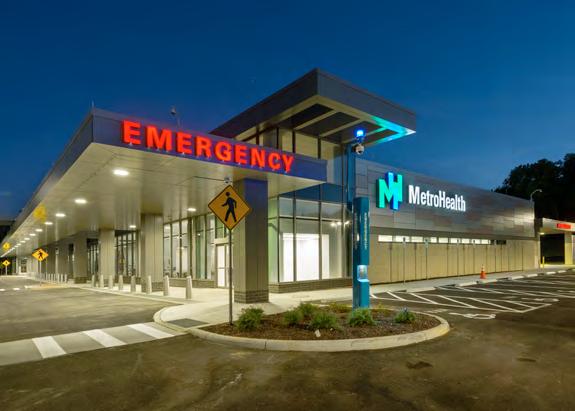


CBLH Design was hired as the Architect of Record for the new outpatient family health center for MetroHealth. This new LEED Certified building is situated on a 20-acre site. Using concepts from the MetroHealth Middleburg Heights location, this building is the new prototype, allowing for more interventional patient care going forward for future outpatient centers in the MetroHealth System.
The program for this building included: emergency department, ambulatory surgery and associated sterile processing, imaging, retail, pharmacy, compound pharmacy, medical office, infusion, laboratory and other public spaces. What further makes this project unique was the implementation of a new physician office approach that was designed to allow for longer patient/doctor collaboration time together without longer wait times.
The delivery method for this project was Construction Manager at Risk. It was a fast-track project with the development of several bid packages allowing for a quicker completion schedule coupled with quality design time with the users and stakeholders. CBLH Design teamed with Perspectus Architecture for this project.
The MetroHealth Brecksville Health Center was awarded the AIA/IIDA Healthcare Interior Award in 2016 by the Cleveland Chapter.
Location
Brecksville, Ohio
Area of Project 65,000 SF
Cost of Construction $32 million

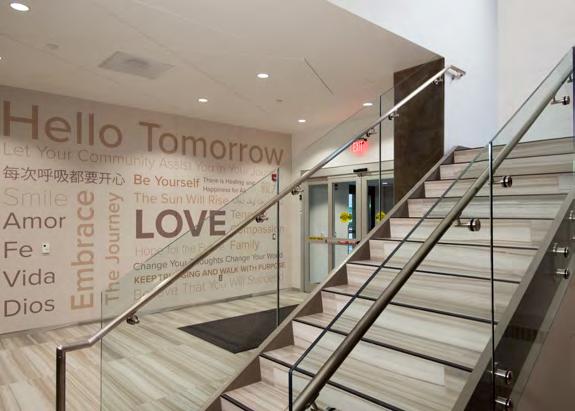


Location
Erie, Pennsylvania
Forbes, Pennsylvania
The AHN St. Vincent Hospital Cancer Center accommodates Medical Oncology and Radiation Oncology services into an integrated out-patient facility located adjacent to the main hospital. This new two-story, 34,000 SF facility includes programming for an HDR wing and an administrative wing.
Radiation Oncology program on the first floor includes a clinic with three exam rooms (+ 3 shelled), a Linear Accelerator (site space for a future Lin ACC vault), PET/CT, HDR, patient changing area, family lounge, pharmacy, and administration space. The first floor also includes the main front entry and lobby as well as infrastructure spaces including MEP rooms, IT, shipping and receiving, etc. The Medical Oncology program on the second floor includes a clinic with eight exam rooms, infusion therapy suite with 20 cubicles (including two private), family lounge, pharmacy, and administrative space.
The Forbes Hospital Medical Clinic is a new two-story, 60,000 SF facility which includes an imaging center comprised of two MRIs, PET/CT, Fluoroscopy, X-ray, Ultrasound, and Bone Scan with a Hot Lab. Radiation oncology with six exam rooms, two linacs, CT, HDR, patient changing area, family lounge, pharmacy, and administration space. The second level of this addition includes a medical oncology clinic with 12 exam rooms, infusion therapy suite with 30 cubicles (including two private), family lounge, pharmacy, and administrative space.
CBLH Design partnered with levelHEADS, Inc. for the design of these new Allegheny Health Network locations.
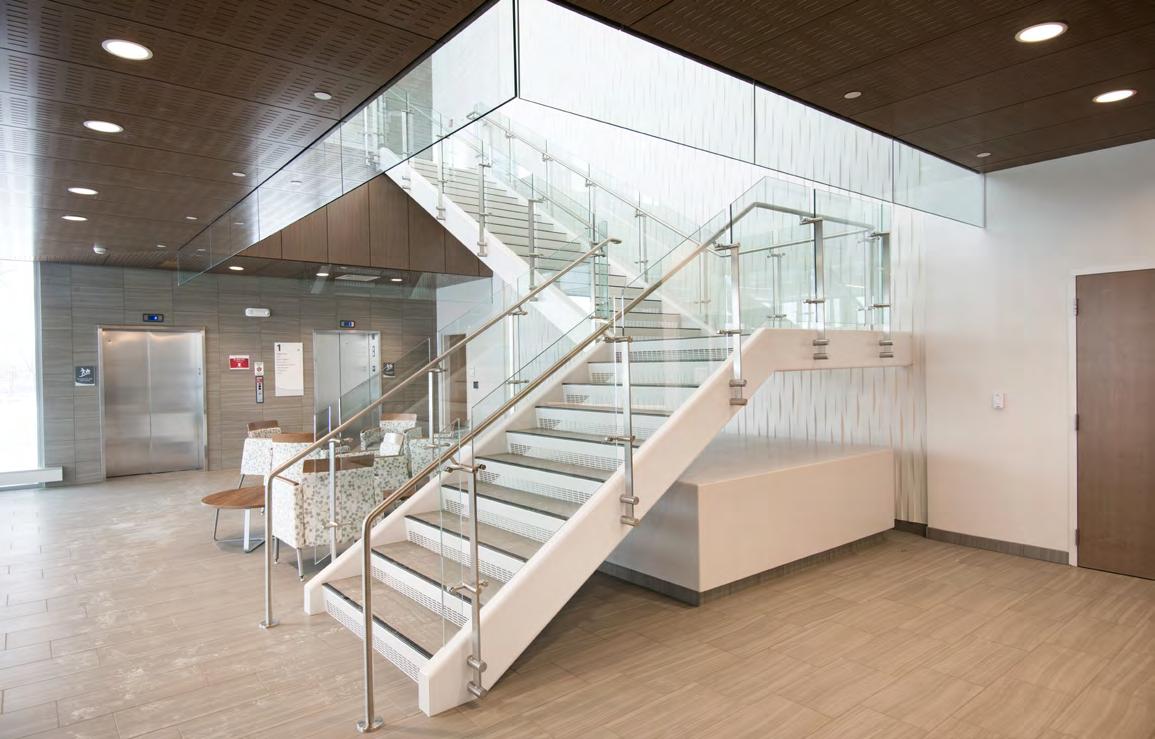
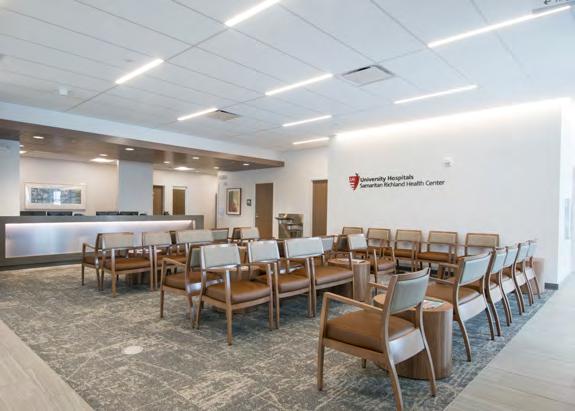

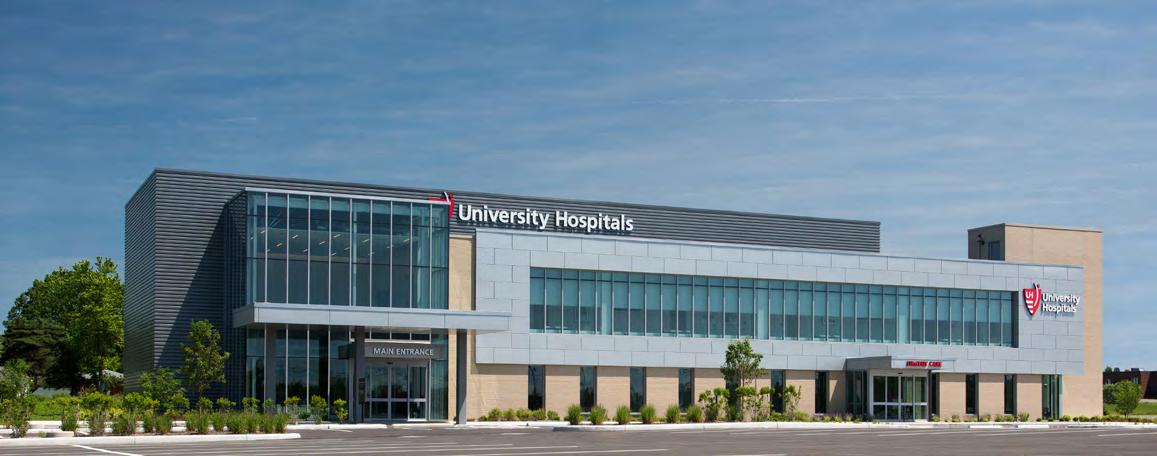
CBLH Design planned a new two-story freestanding medical office building for University Hospitals Samaritan Richland Health Center. The $11 million, 30,000 SF outpatient facility was built on the site of a former Big Lots, repurposing the property. The building was designed to sit parallel to the street, for both visibility and ease of access for the public, as well as southern exposure to maximize interior daylighting.
The facility features separate, well-defined access for both the main entrance and urgent care. The main entrance atrium provides an open staircase and elevator lobby in abundant natural light. There is clear wayfinding for patients and visitors with perimeter paths which provide large floor to ceiling windows for natural light and exterior views. To provide more functional transit for staff, a “back of house” circulation was created to separate staff from patient flow. This provides more efficient staff access between urgent care, imaging and laboratories.
The regional health center provides a full range of community health services including urgent care, primary care and services by specialists, including radiology, rehabilitation, laboratory, urology, cardiology and physical therapy/ community wellness. The center also includes a community room where health education seminars and screenings are offered to the public. Additionally, the building is able to accommodate a mobile MRI vehicle. This mobile imaging dock provides flexibility and access to future imaging modalities, as well as rotating mobile community wellness programs.
Location Mansfield, Ohio
Area of Project 30,000 SF
Cost of Construction $11 Million

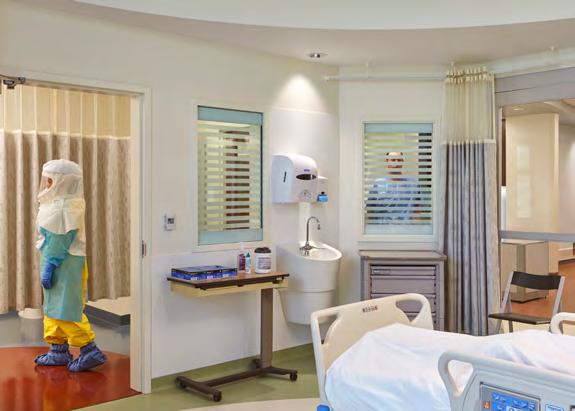
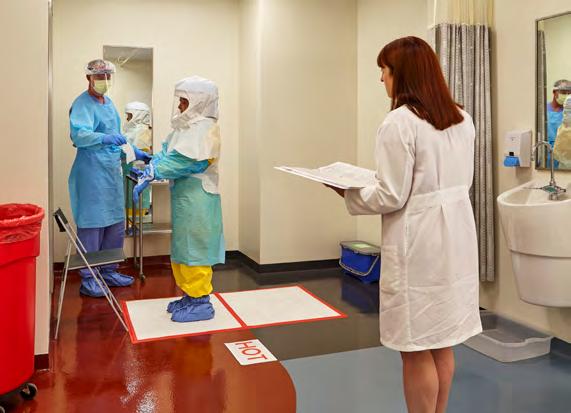

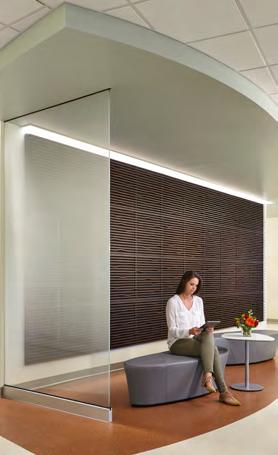

MetroHealth is planning on a long-term campus revitalization program to rebuild its campus. CBLH Design was hired as the Architect of Record for the Critical Care Pavilion expansion. This project was the first project to begin the sequence and its design will set the tone for the rest of the campus redevelopment.
This project involved building two 44-bed Universal/Acuity Adaptable Patient Care Units above an existing surgical floor and operational Emergency Department/ Level 1-Trauma Unit. To meet an aggressive design and construction schedule of 17 months, the team utilized a fast-track delivery method and used prefabricated elements such as headwalls, piping and ductwork.
Existing elevators were extended to serve the new floors above. The design included a central courtyard to allow maximum patient rooms on each floor and natural light penetration thru the floor plate.
An important feature of this project was the application of a Special Diseases Care Unit (SDCU) to handle the region’s threat of Ebola and other highly infectious diseases, the only facility designated to do so in the State of Ohio. CBLH Design teamed with Cannon Design for this project.
Location
Cleveland, Ohio
Area of Project
100,000 SF
Project Cost $82 Million
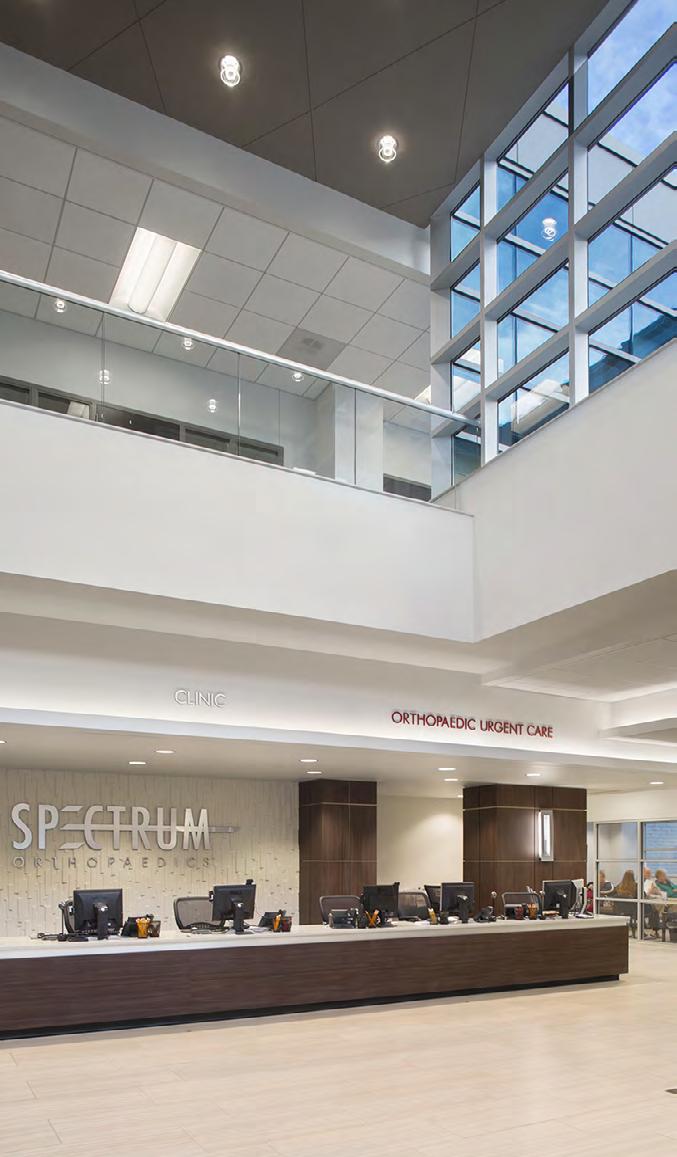


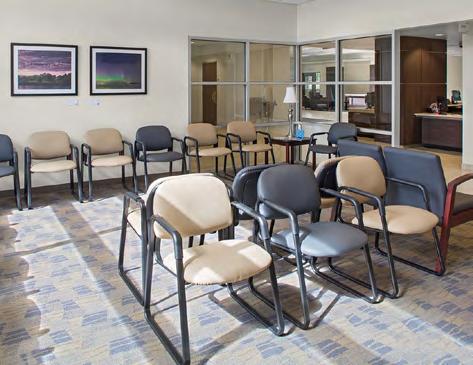
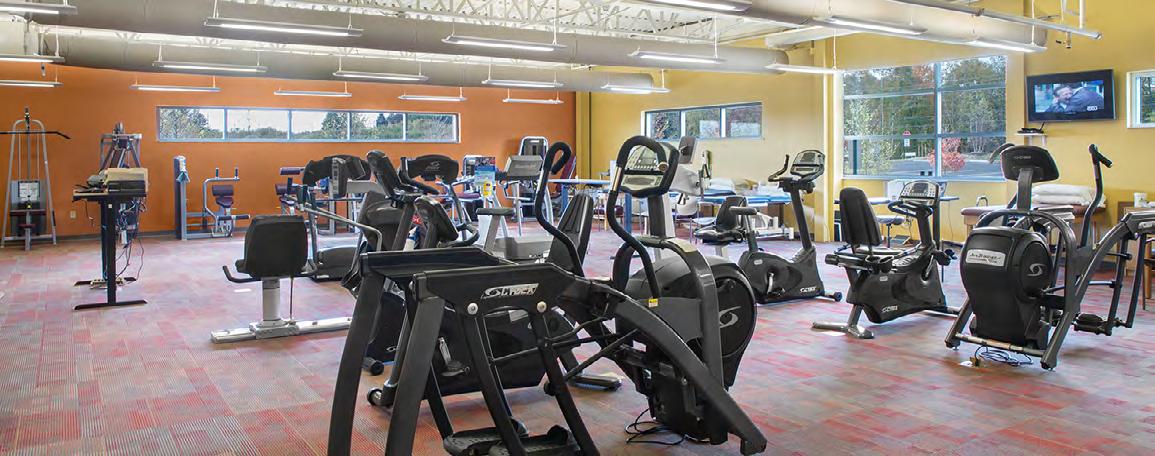
CBLH Design was engaged as the Architect of Record by Signet Enterprises, the Developer in charge of building a new 44,100 SF free-standing Medical Office Building and Ambulatory Surgery Center.
The new tenant for the project was Spectrum Orthopaedics. A collection of doctors, surgeons and other related staff; Spectrum is the largest orthopaedic practice in the Canton, Ohio area. This project will allow their practice to consolidate from multiple sites into one location.
The primary components to this project include Primary Care with 4 exam pods (each equipped with 8 exam rooms), Physical Therapy/Occupational Therapy Suite, MRI Suite with separate waiting, Radiology Suite with four Digital Radiology Rooms and four Casting Rooms, as well as a lounge and other staff areas.
The exterior and interior design reflects the practice’s progressive philosophy. Metal panels, glass curtain wall and masonry materials are intermixed to create a composition reflecting movement. The interiors take their cues from this movement that are coupled with the comforting elements of nature.
Location
Jackson Township, Ohio
Area of Project
44,100 SF
Cost of Construction
$10 million





Proposed Parking
Structure



Proposed Additions







Expanded










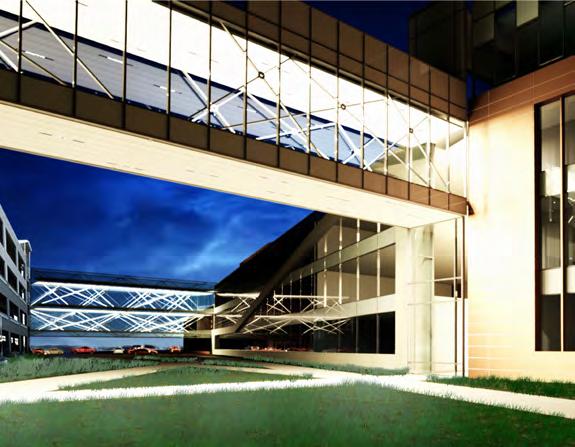


CBLH Design worked with the Department of Veterans Affairs in Columbus on a facilities master plan for their Ambulatory Care Center.
The goal was to identify strategies to best close the physical space gaps identified by the VA. The system was projected to double in size over a ten year period. These expansions are identified within four “Tracks”, each acting independently of the other.
Track 1
This track focused on the 20,000 SF specialty care addition and followed with a surgery addition to the second floor. Possible potential included a third floor mechanical level and fourth and fifth floors.

Track 2
This track focused on the three-story mental health/dental/diabetes addition. Highlights included a new main entrance and an enclosed bridge from the proposed parking structure. The main public corridor could be extended to create a circulation spine and facilitate wayfinding for veterans.
Track 3
This track included a two-story addition for urgent care on the first floor and cardiology on the second floor. The next two-story addition accommodated additional space for urgent care, spinal cord injury (SCI), cardiology and sterile processing (SPS).
Track 4
This track included the boiler & chiller plants, north parking structure, outpatient centers, and other off-site buildings.
Location
Columbus, Ohio
Area of Project 240,000 SF
Project Cost $198 Million

CBLH Design is proud to have worked with the following healthcare clients:
• Affinity Medical Center, Massillon Campus
• Barberton Citizens Hospital
• Cleveland Clinic
• Euclid Hospital, a Cleveland Clinic hospital
• Fairview Hospital, a Cleveland Clinic hospital
• Huron Hospital, a Cleveland Clinic hospital
• Kaiser Permanente Medical Center
• Lake Health System
• Lakewood Hospital, a Cleveland Clinic hospital
• Lutheran Hospital, a Cleveland Clinic hospital
• Mt. Sinai Medical Center
• Mansfield General Hospital
• Marymount Hospital, a Cleveland Clinic hospital
• Medical Specialists Network
• Medina Hospital, a Cleveland Clinic hospital
• Mercy Medical Center
• MetroHealth Medical Center
• St. John West Shore Hospital
• Southwest General Health Center
• United Cerebral Palsy
• University Hospitals Bedford Medical Center
• University Hospitals Case Medical Center
• University Hospitals Elyria Medical Center
• University Hospitals Geauga Medical Center
• University Hospitals Parma Medical Center
• University of Toledo Medical Center
• Veterans Affairs Medical Center – Brecksville
• Veterans Affairs Medical Center – Dayton
• Veterans Affairs Medical Center – Pittsburgh
• Veterans Affairs Medical Center – Wade Park
• Wadsworth-Rittman Hospital
• Western Reserve Healthcare Partners
• Wexner Medical Center at The Ohio State University
• Wooster Community Hospital