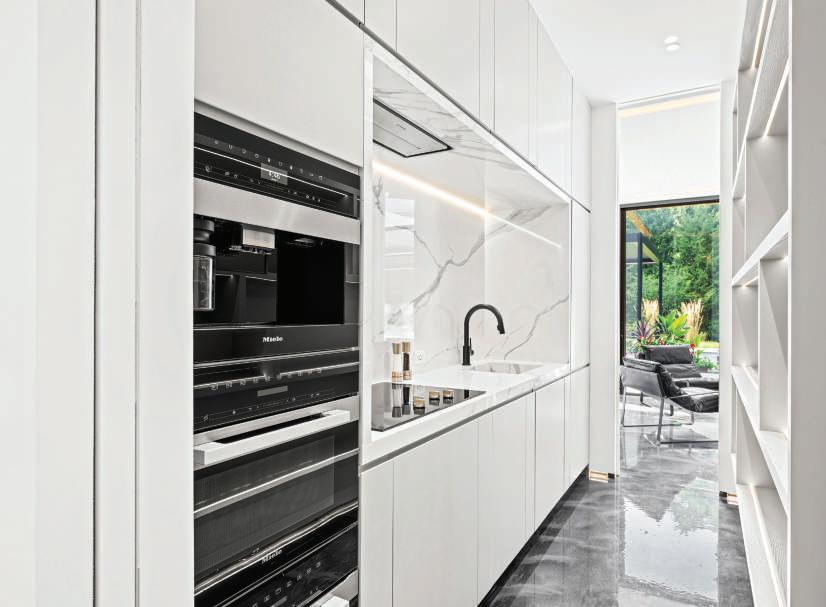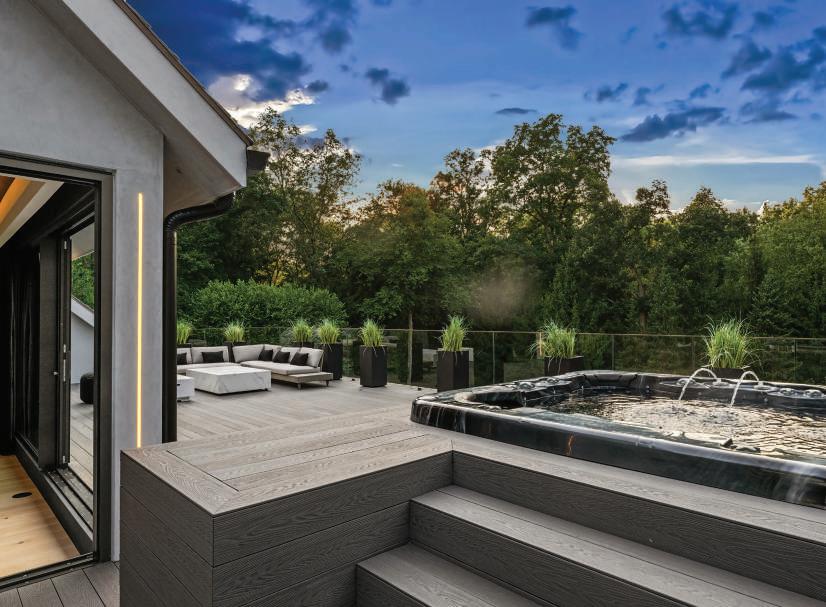














Prepare to experience the extraordinary and discover the future at this new residence by Sky View Builders. Now complete and ready for immediate enjoyment, this world-class estate sets a new benchmark for luxury living. Set on two spectacular, level acres in the heart of Westport’s premier estate section, long considered a sanctuary for celebrities and influential figures, the gated approach leads to an unrivaled custom home characterized by innovative materials and finishes, including a mirror-effect glass partial facade, a glass entry canopy, KLAR windows and doors with triple-pane glass. The quality and methods of construction reflect the latest advancements in building technology.
Enter a refined environment where every intuitively designed space flows harmoniously. As you explore the interior, you will encounter customized built-ins, porcelain accents, linear fireplaces, LED-lit curtain channels, fine fixtures, and much more. The hub of this home is the awe-inspiring gourmet kitchen and Great Room with a sliding glass wall to the rear, hidden preparation kitchens, indoor/outdoor entertaining space with a separate summer kitchen, all leading to the terrace. The pool area boasts a spa, a swim-up bar, and a sunken seating area with a fire table – all under exquisite, retractable pergolas to provide your choice of sun or shade.
Each of the six luxurious bedroom suites has a private bathroom and excellent closet space. The primary suite features spectacular dressing rooms fitted with boutique-style cabinetry, a balcony, and a spa bathroom unlike any other – the incredible transparent soaking tub overlooks the unspoiled beauty of the lush surroundings. The third-floor bonus room opens to an expansive roof deck with a hot tub. The finished lower level dazzles with a pro-style home theatre, a sauna, a wine cellar, golf simulator, and a full wellness suite. A modern elevator provides access between three levels and is a striking design element. Attached garage parking for three cars includes an enthusiast’s display bay for a prized automobile.
Please inquire for further information on Sky View Builder’s portfolio of luxury homes in Greenwich and Westport, Connecticut, and other sought-after locations.















































