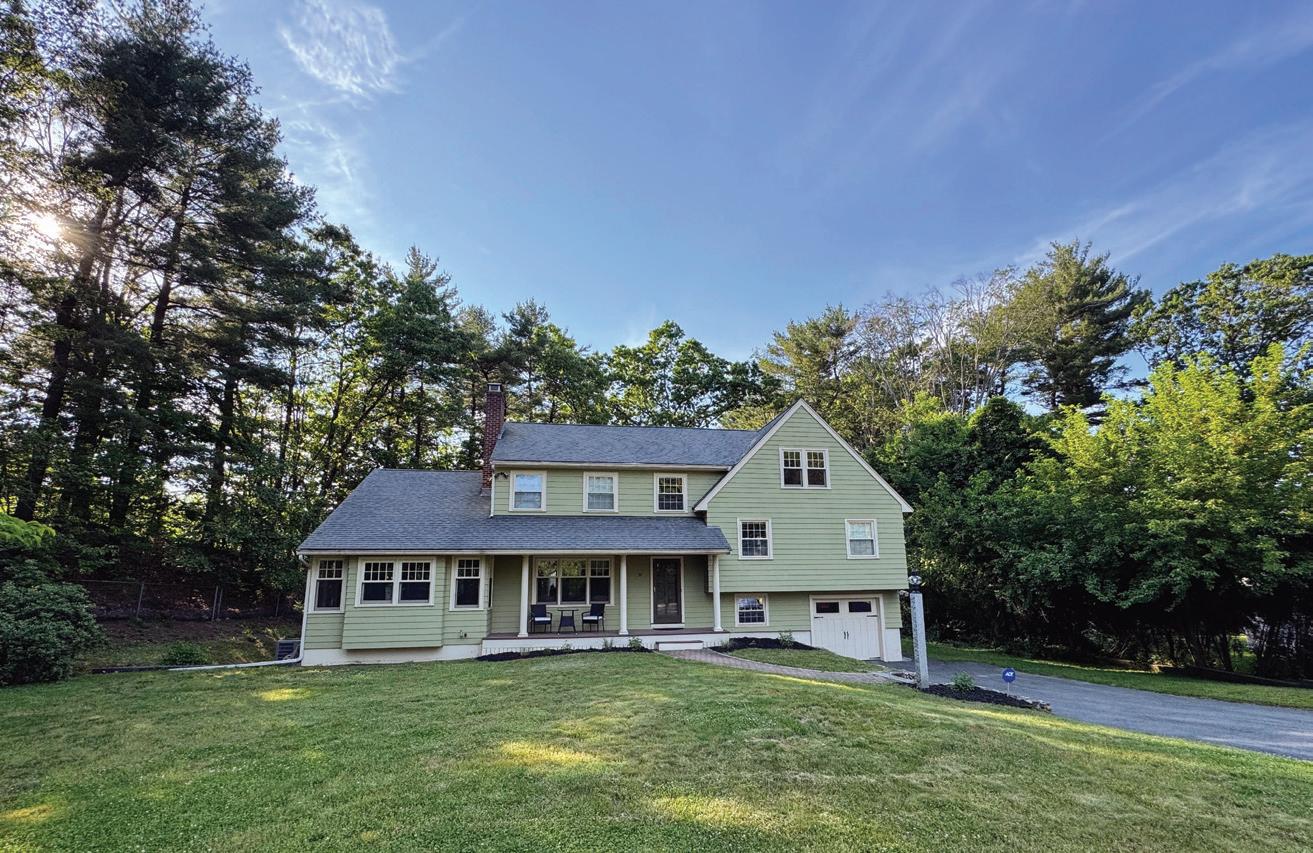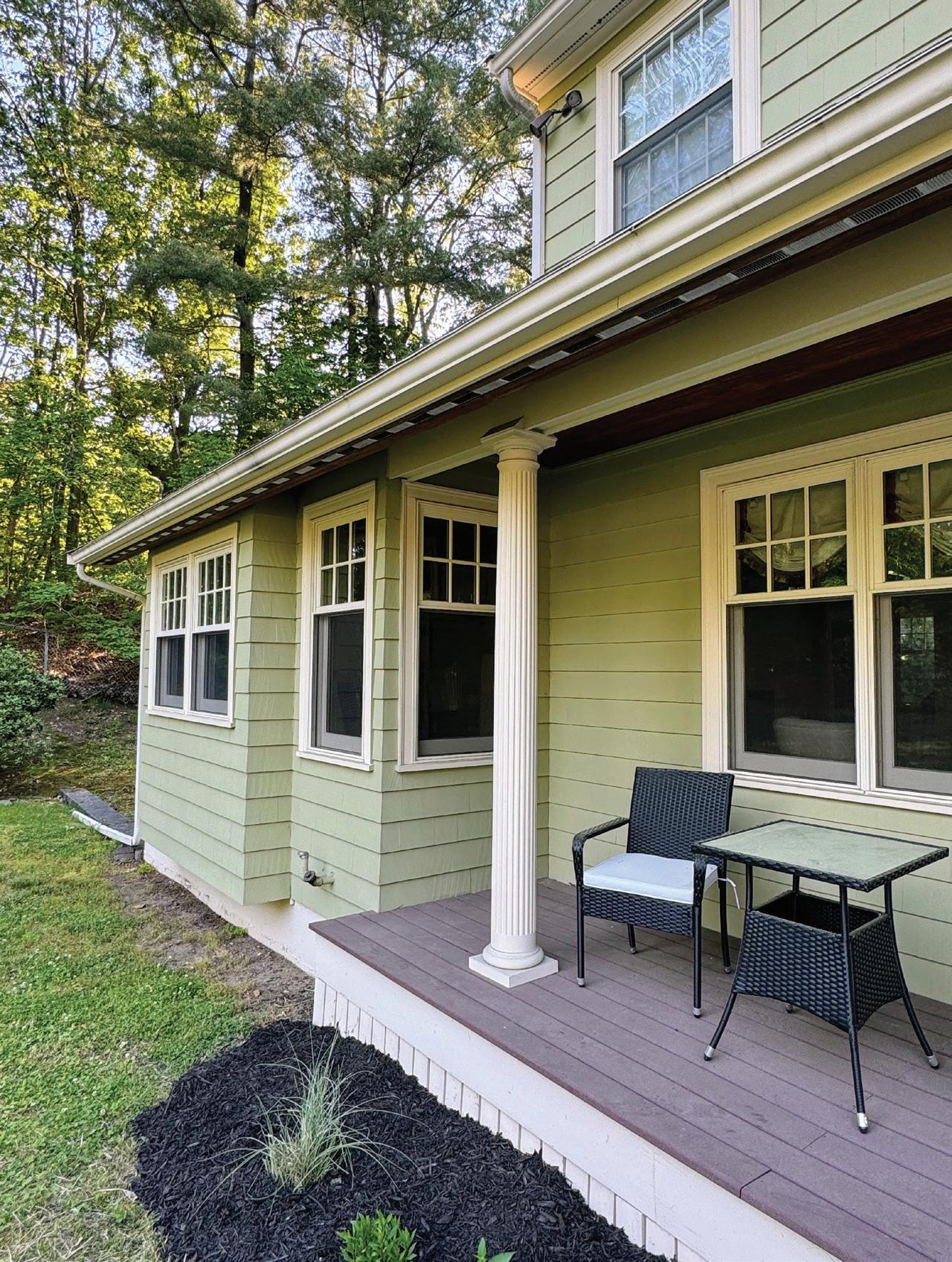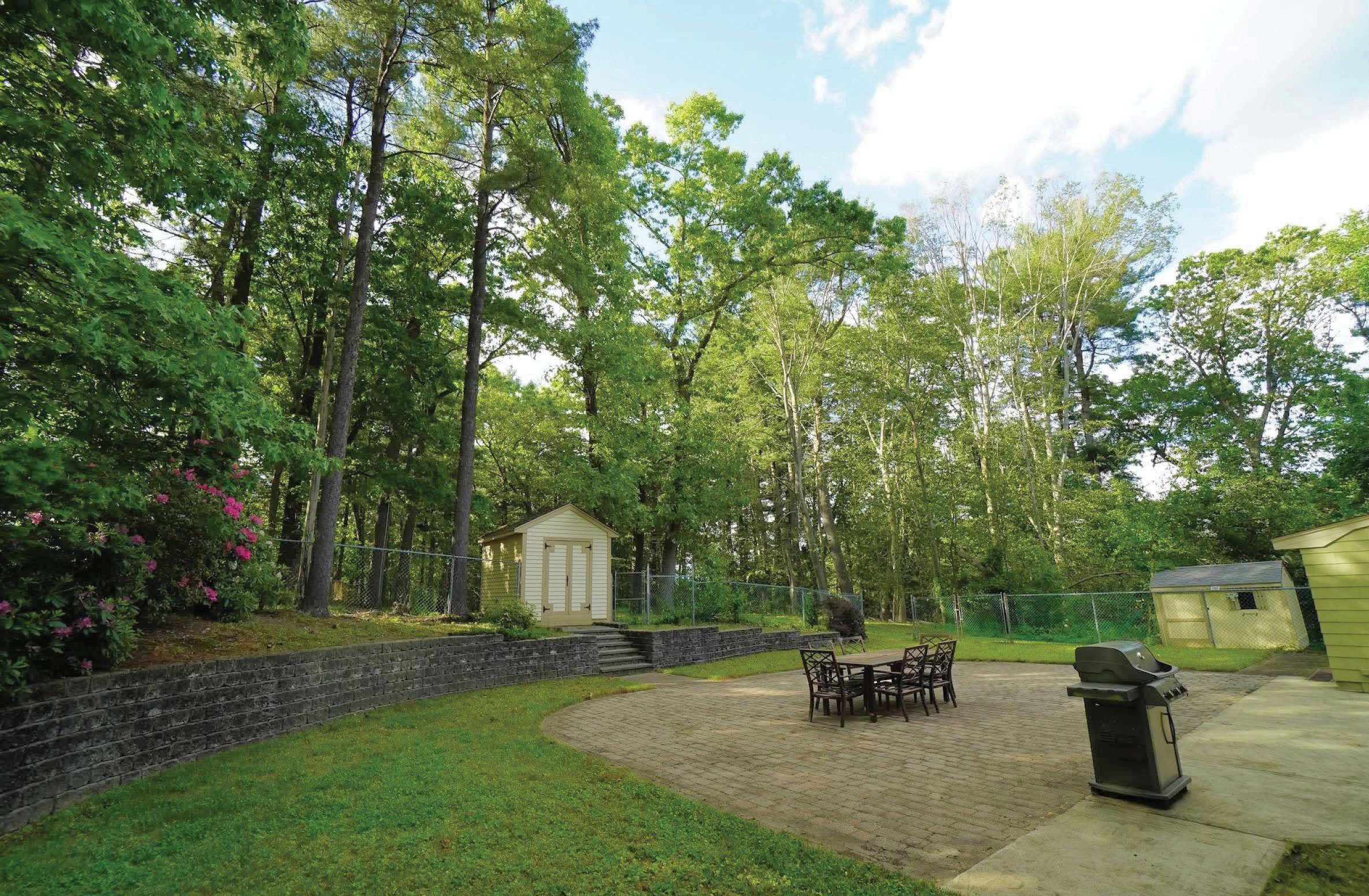






Stunning Renovated Colonial on Peaceful Cul-de-Sac nestled against the serene backdrop of Pine Meadows Golf Course and Town Conservation, this exquisite home exudes grandeur and elegance. The inviting farmer’s porch sets a welcoming tone. Step inside to discover a modern kitchen, complete with a spacious breakfast bar seating five, elegant granite countertops, and seamless flow into a fireplace-adorned breakfast nook. The family room boasts soaring cathedral ceilings, custom built-ins, and a charming window seat—a perfect blend of warmth and sophistication. The expansive dining room features marble cabinetry, coffered ceilings, and walnut-inlaid floors, creating an ideal space for entertainment. For fitness enthusiasts, the exceptional media room and home gym offer the perfect fusion of entertainment and wellness. Generously sized bedrooms and an impressive primary suite promise comfort and luxury. With over an acre of land, the possibilities are endless. Plus, enjoy close proximity to the award-winning Hastings school.

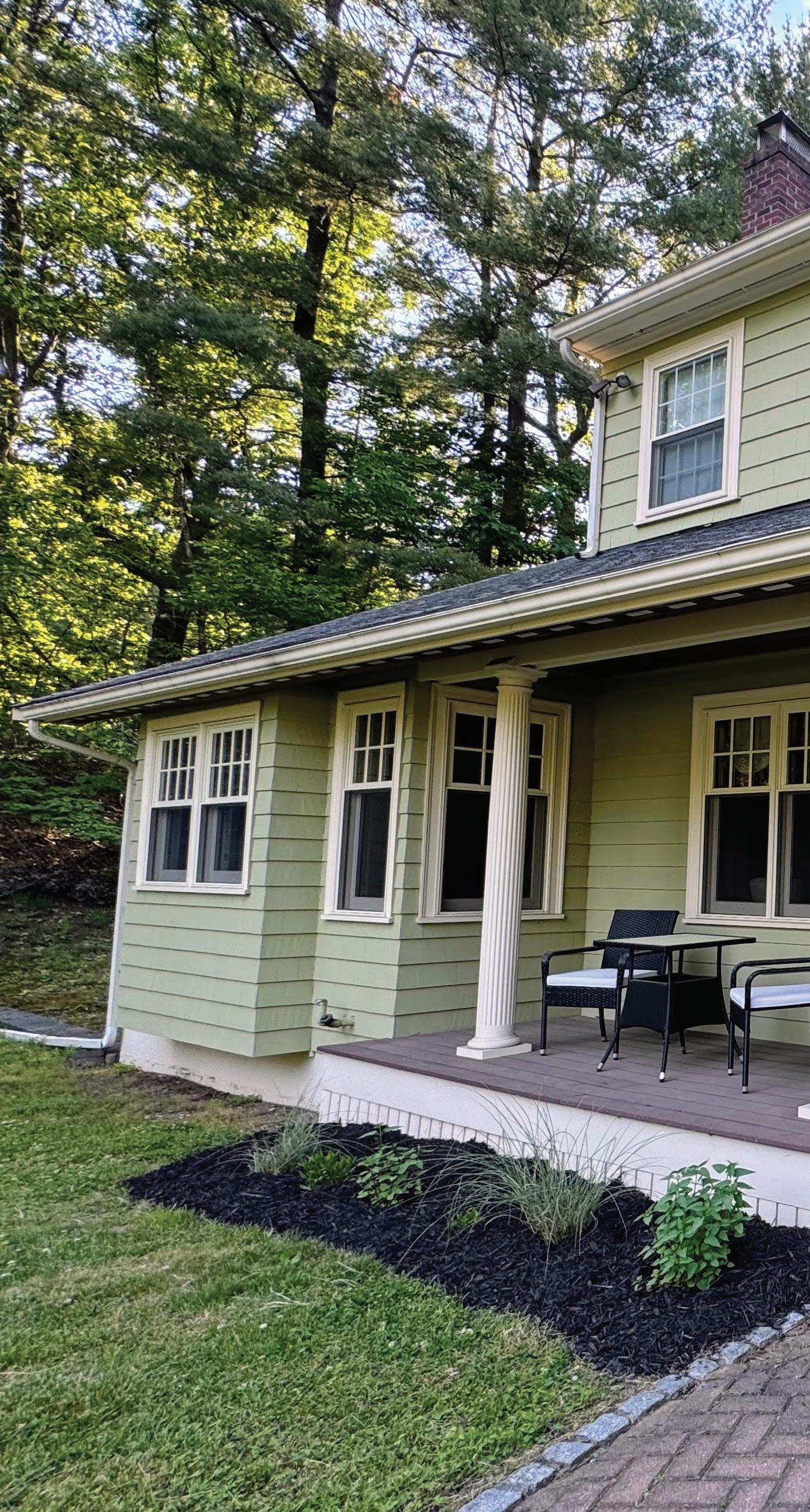 Marketed by | CHARLES LOCK
Marketed by | CHARLES LOCK
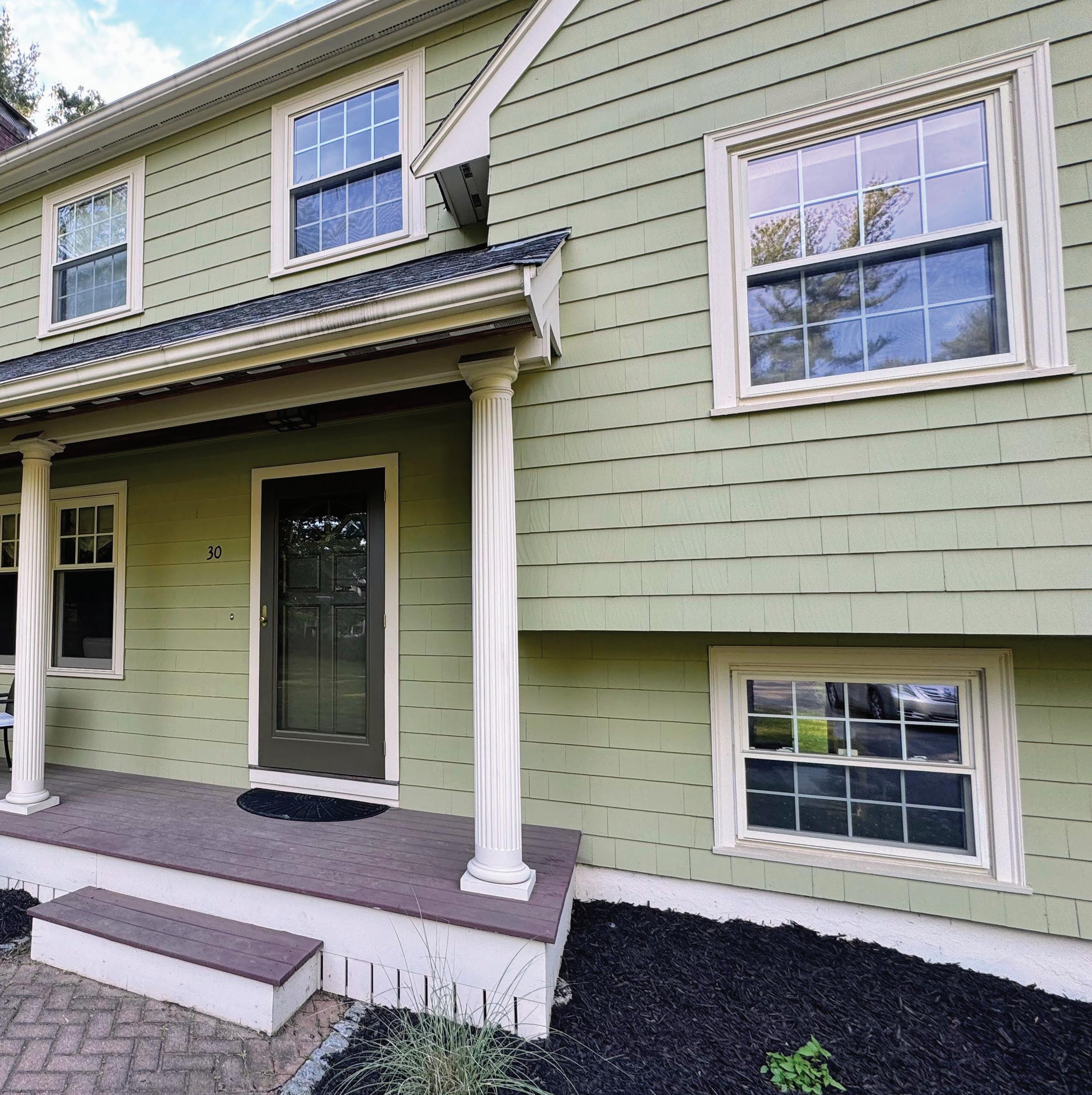
ESSENTIALS
Style Colonial, Multi-Level
Year Built 1960 Renovated Since
Bedrooms 5
Bathrooms 2 full 1 Half
Rooms 14
Fireplace Wood
Size 4,100sf (including 709sf finished Lower Level)
Lot Size 1.06 acres
STRUCTURE
Color Sage
Roof Asphalt Shingles
Siding Wood Shingles
Foundation Poured Concrete
Floors Hardwood, ceramic tile
Lower Level
Partially Finished
Garage 1-car insulated
Sunroom Heated
Heating
Radiant Flooring & Baseboard
Fuel Oil
Boiler Viessmann Vitorond 200
Cooling Central Air
Zones 7 heating zones, 3 cooling zones with programmable thermostats
Hot water Electric SuperStor Ultra
Electrical Service 200 AMP
Insulation Fiberglass batts
Water Municipal
Sewer Municipal
Irrigation Irrigation system with separate meter
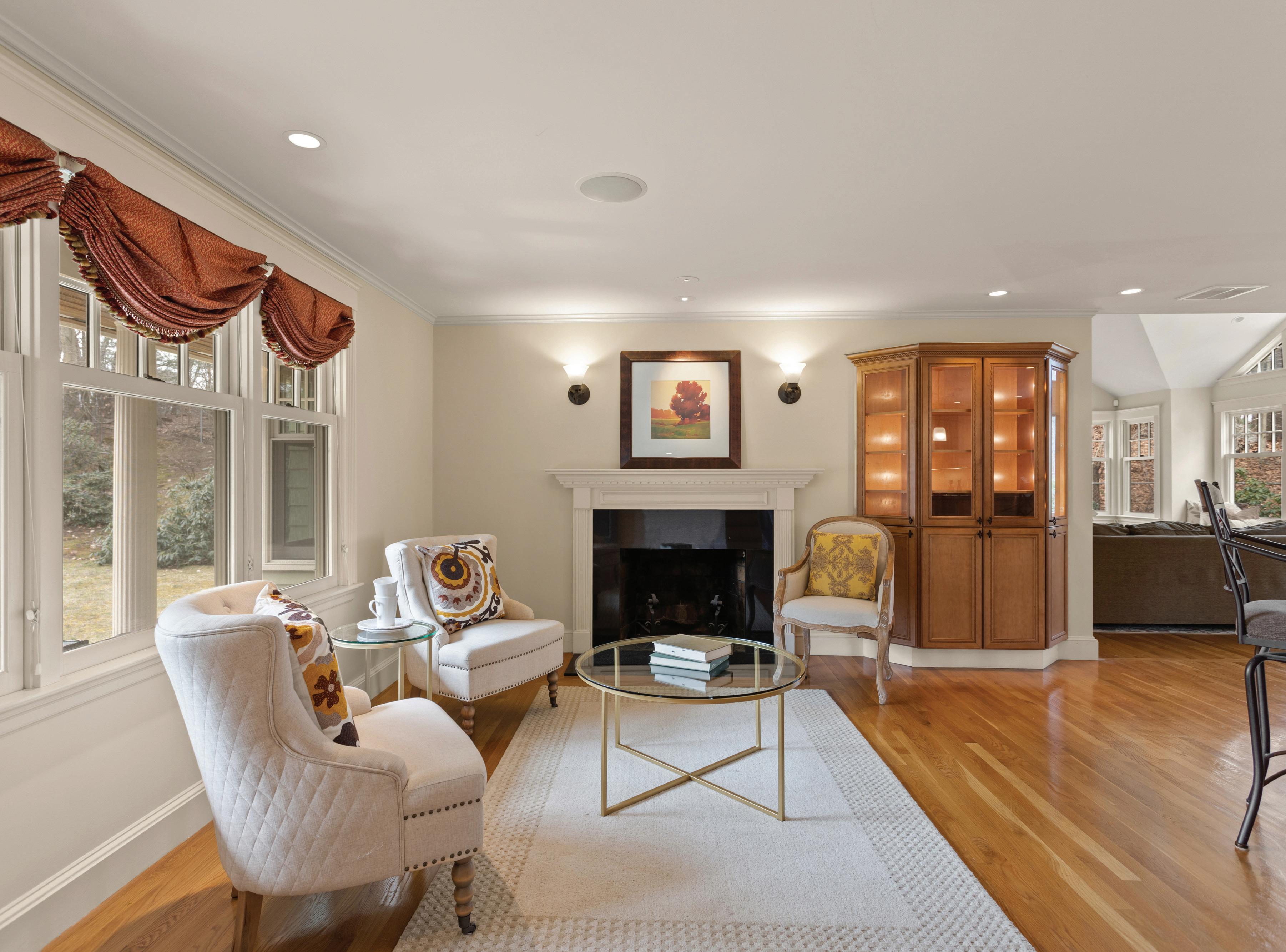
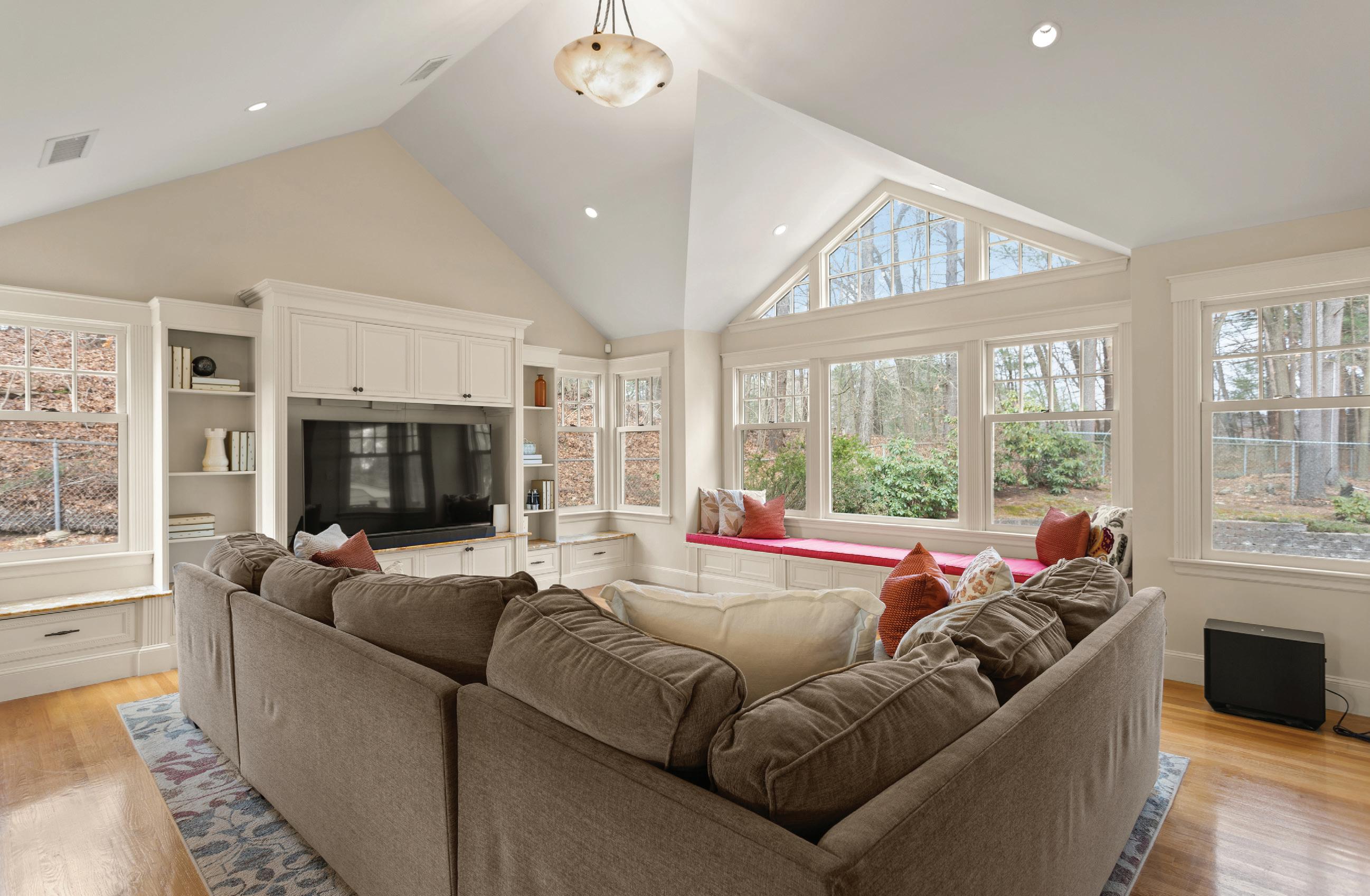
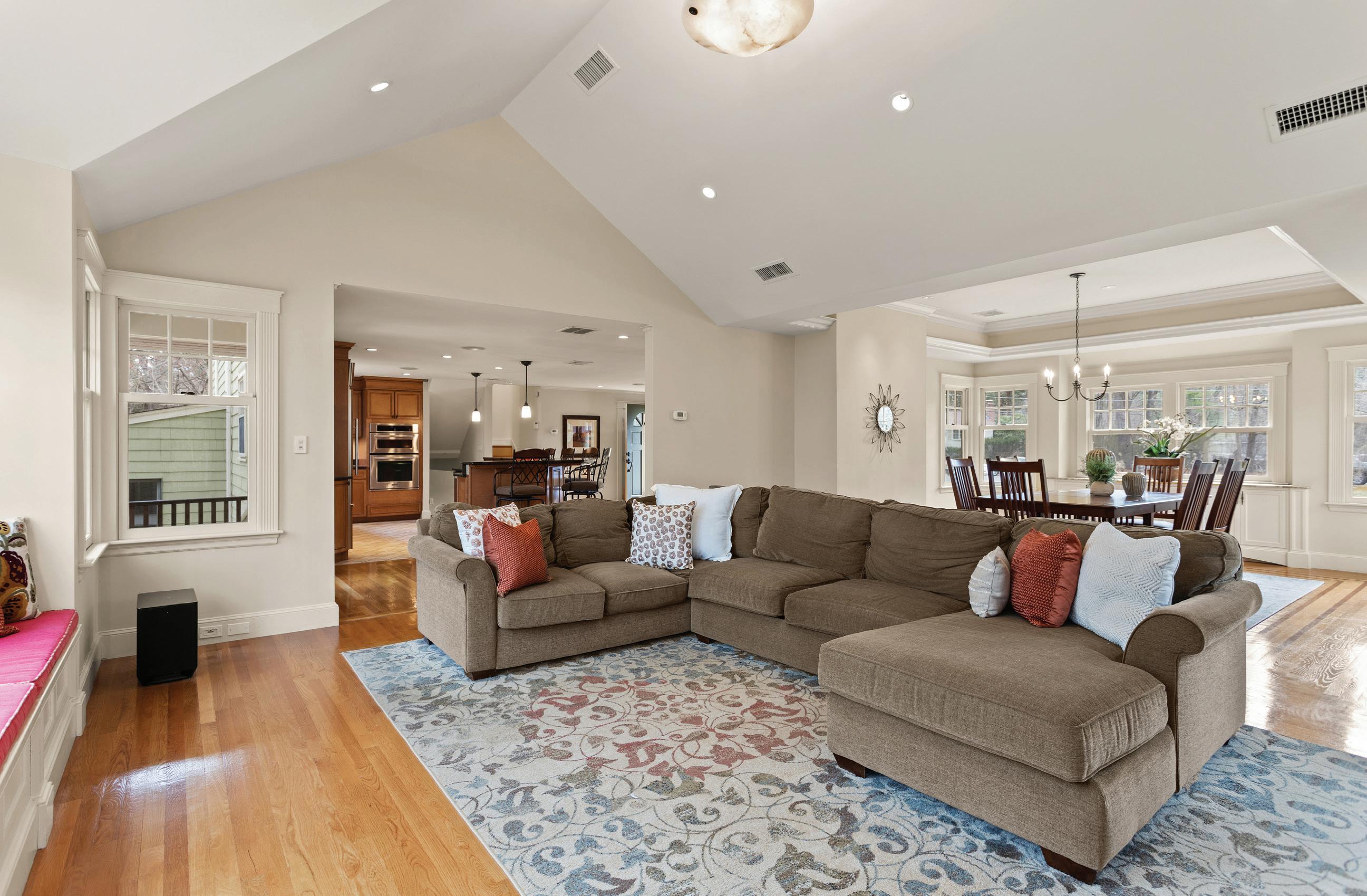
FIRST FLOOR
• LIVING ROOM
⚬ Cathedral Ceiling
⚬ Recessed Lights
⚬ Custom Built-in Cabinets for TV
⚬ Custom Built Bookcase with Marble Accents
⚬ Custom Window seat and Storage
⚬ Oversized Windows
⚬ Radiant Heated Hardwood Floors
⚬ Exterior Access to Paver Patio
• DINING ROOM
⚬ Coffered accent Ceiling
⚬ Chandelier
⚬ Custom Cabinets with Marble Accents
⚬ Oversized Windows
⚬ Radiant Heated Hardwood Floors with Walnut Inlays
• KITCHEN
⚬ Recessed Lights
⚬ Pendant Lighting
⚬ Window Over Sink
⚬ Granite Countertops
⚬ Maple Cabinets
⚬ Wolf® electric Cooktop
⚬ Stainless KitchenAid® Wall Oven
⚬ Stainless KitchenAid® Microwave,
⚬ Stainless Dishwasher, & Trash Compactor
⚬ Sub Zero Paneled Refrigerator
⚬ Downdraft Cooktop Vent
⚬ Breakfast Bar with Seating for 5
⚬ Radiant Heated Tile Flooring
• BREAKFAST AREA
⚬ Recessed Lights
⚬ Oversized Windows
⚬ Custom Built-in Cabinetry
⚬ Wood Burning Fireplace
⚬ Radiant Heated Hardwood Floors
⚬ Coat Closet
⚬ Access to Front Farmers Porch
• HALF BATH
⚬ Remodeled
⚬ Upgraded Vanity and Farmhouse Sink
⚬ Decorative Lighting
⚬ Wainscoting
⚬ Tile Flooring
• OFFICE/DEN
⚬ Ceiling Light
⚬ Closet
⚬ Wall to Wall Carpet
• SUNROOM
⚬ Large Windows
⚬ Ceiling Fan
⚬ Electric Heat
⚬ Painted Cement Floor
SECOND FLOOR
• PRIMARY BEDROOM
⚬ Cathedral Ceiling
⚬ Recessed Lighting
⚬ Ceiling Fan
⚬ Walk-In Closet
⚬ Oversized Windows
⚬ Radiant Heat Cherry Wood Flooring with Accent Inlays
• PRIMARY BATH
⚬ Recessed Lighting
⚬ JBL Speaker System
⚬ Cathedral Ceiling
⚬ Tile Shower with Glass Surround
⚬ Custom Cabinetry
⚬ Towel Warming Rack
⚬ Mirrored Wall
⚬ Sconce Lighting
⚬ Vanity Seating
⚬ Radiant Heated Tile Floor
• BEDROOM 2
⚬ Ceiling Fan
⚬ Recessed Lighting
⚬ Closet
⚬ Hardwood Flooring
• BEDROOM 3
⚬ Ceiling Fan
⚬ Recessed Lighting
⚬ Closet
⚬ Hardwood Flooring
• BEDROOM 4
⚬ Ceiling Fan
⚬ Recessed Lighting
⚬ Closet
⚬ Hardwood Flooring
SECOND FLOOR CONT.
• BEDROOM 5 / BONUS ROOM
⚬ Recessed Lighting
⚬ Ceiling Light
⚬ TV Wall Mount
⚬ Closets
⚬ Hardwood Flooring
• BATHROOM 2
⚬ Remodeled
⚬ Tile Shower with Tub
⚬ Upgraded Vanity with Granite Surface
⚬ Decorative Mirror
⚬ Sconce Lighting
⚬ Tile Flooring
• MUDROOM
⚬ Recessed Lighting
⚬ Washer Connection
⚬ Dryer Connection
⚬ Custom Storage Cabinetry
⚬ Tile Flooring
• GAME ROOM / POTENTIAL HOME THEATER
⚬ Hight Ceilings
⚬ Recessed Lights
⚬ Media Cable Connections
⚬ Wainscoting
⚬ Tile Flooring
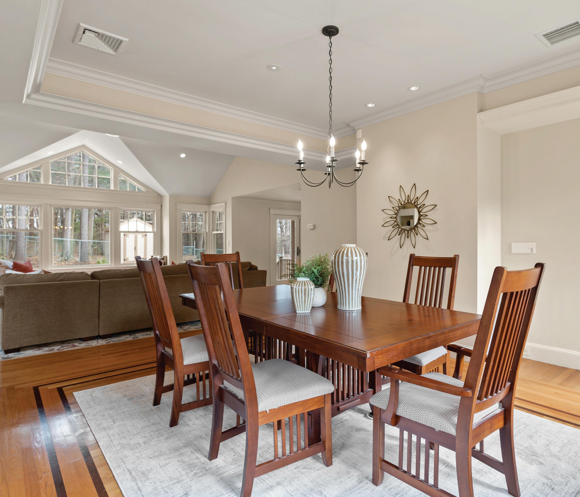
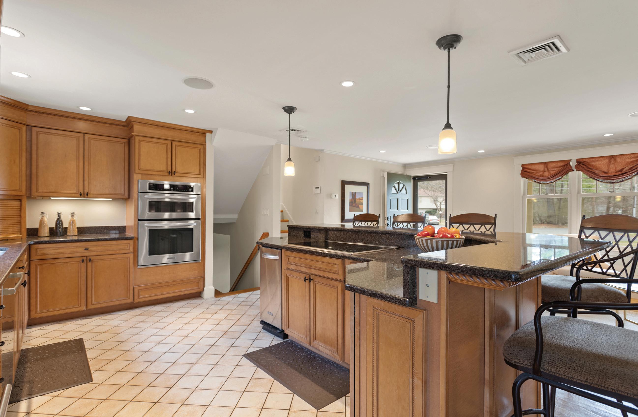
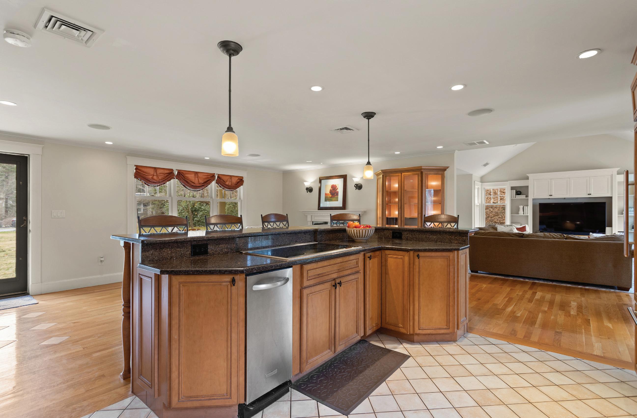
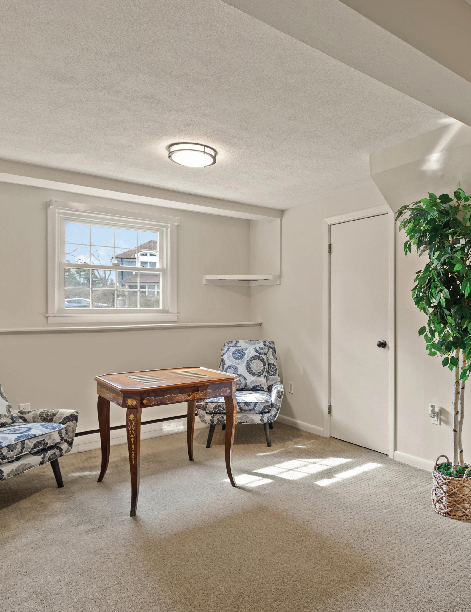
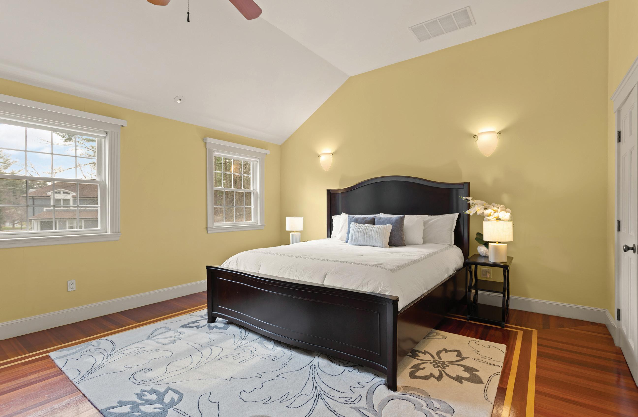
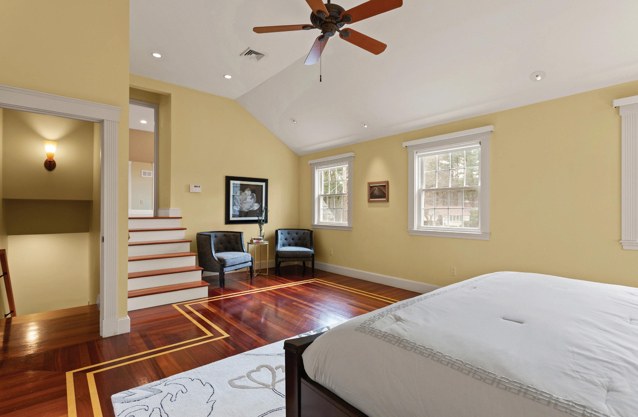

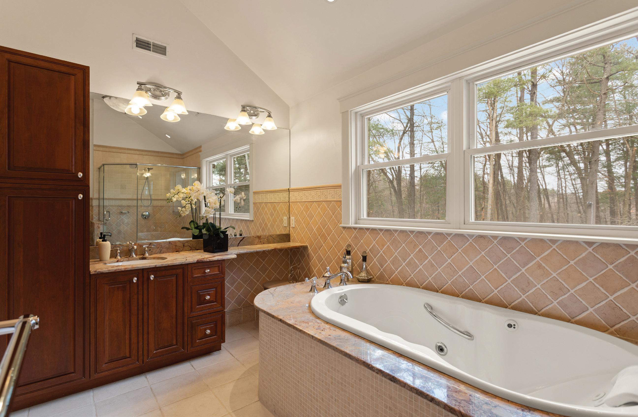
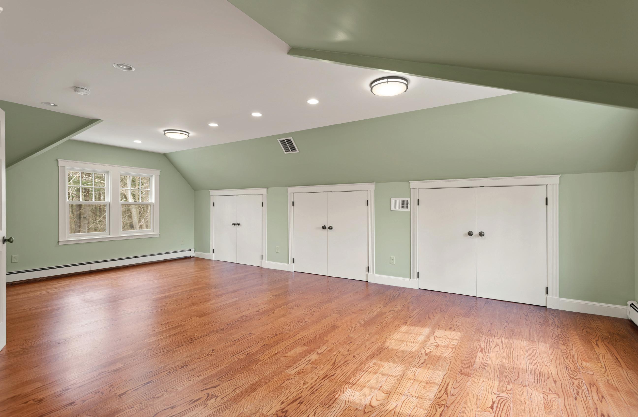
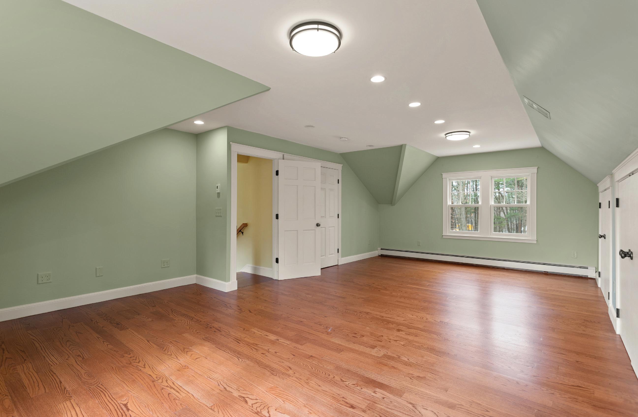
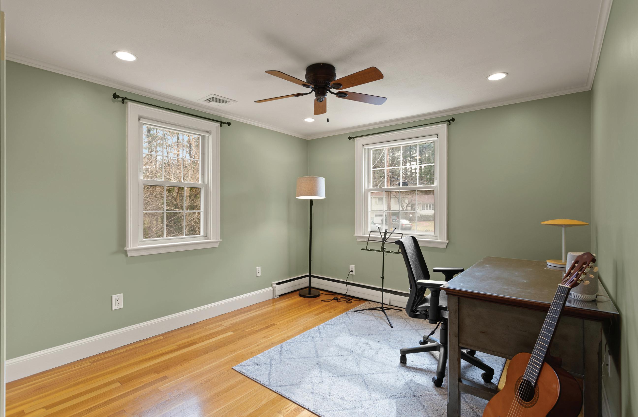


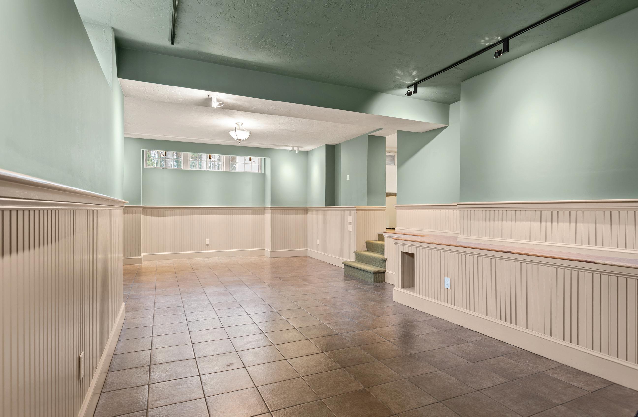
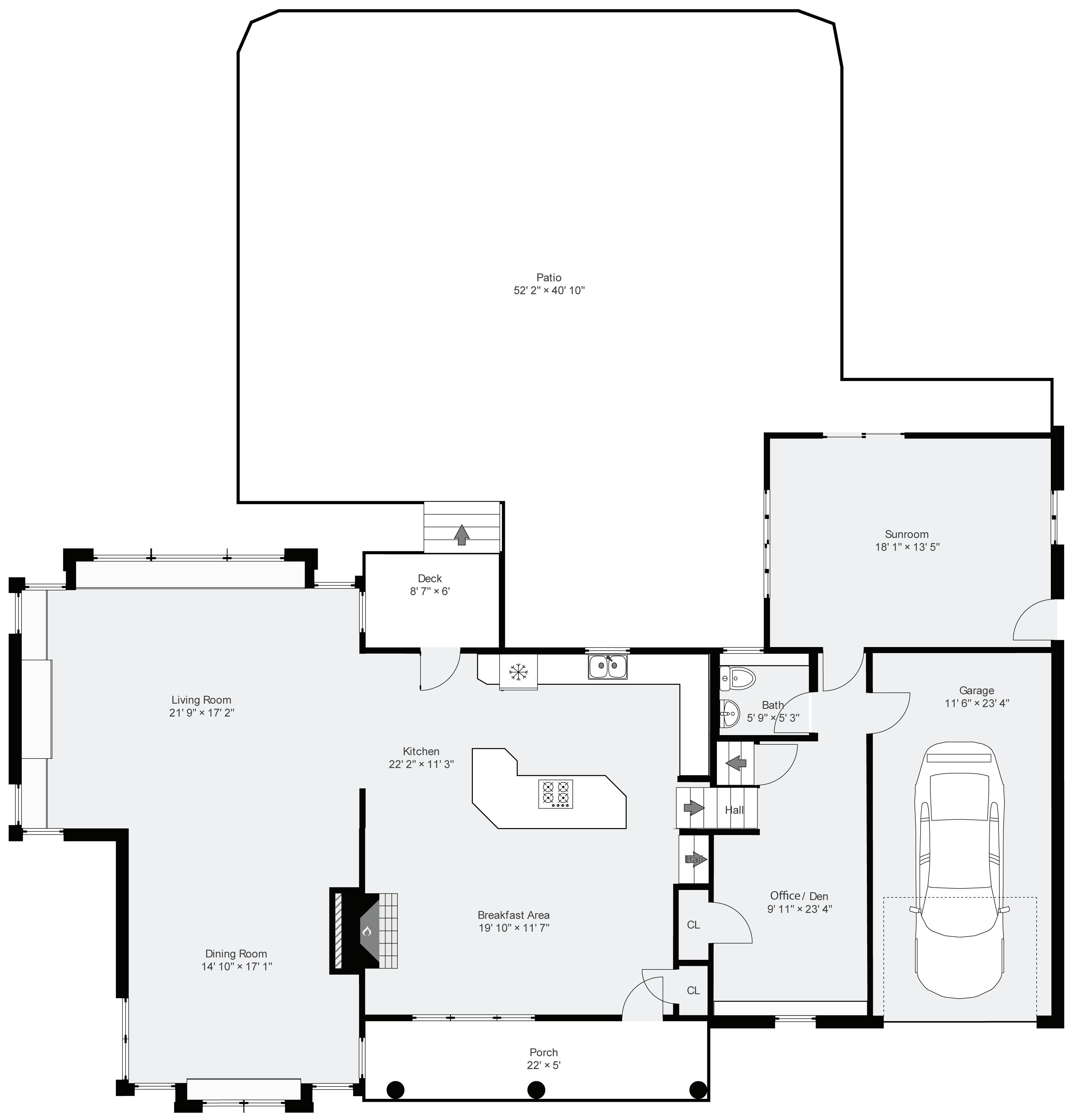

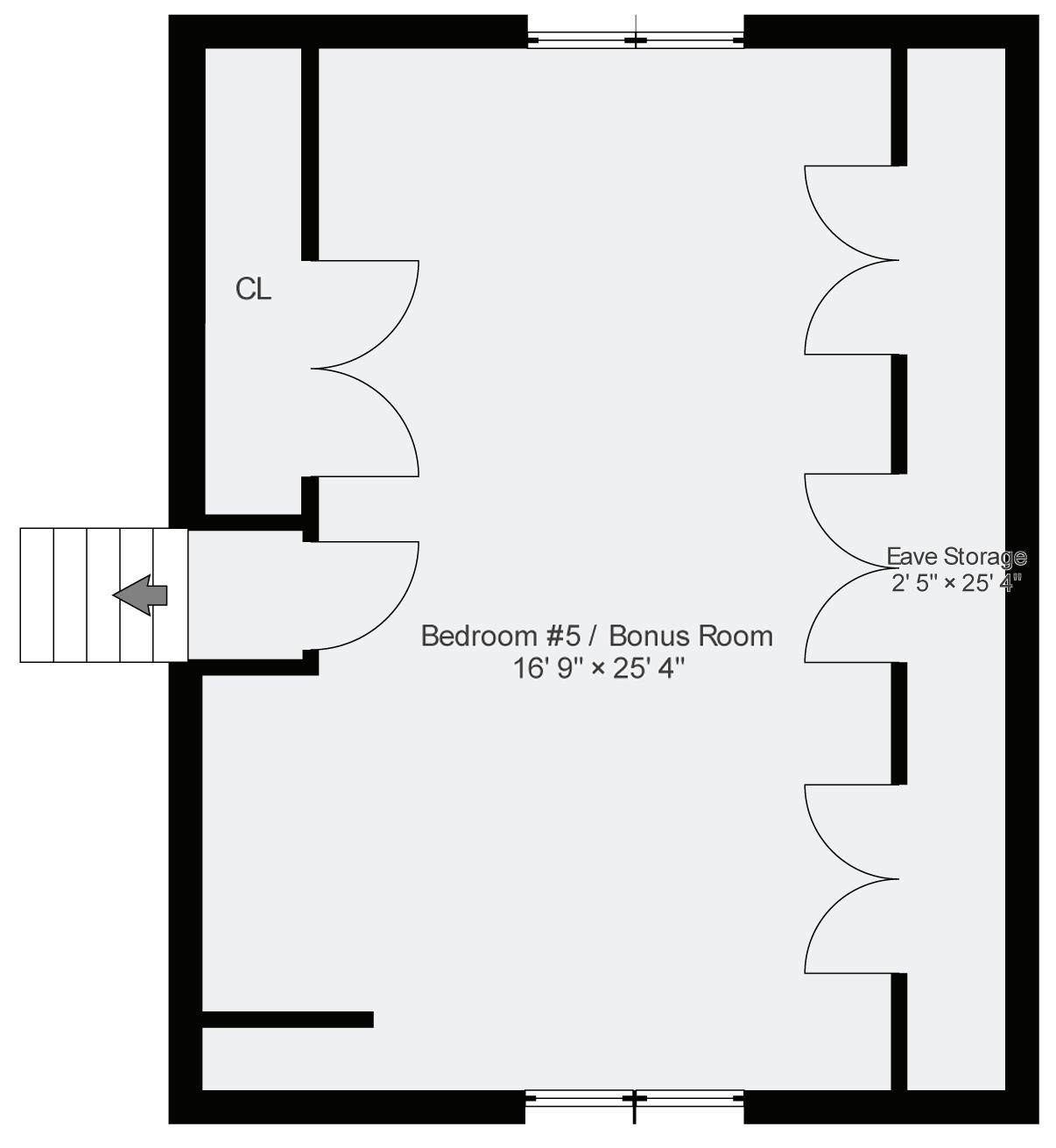

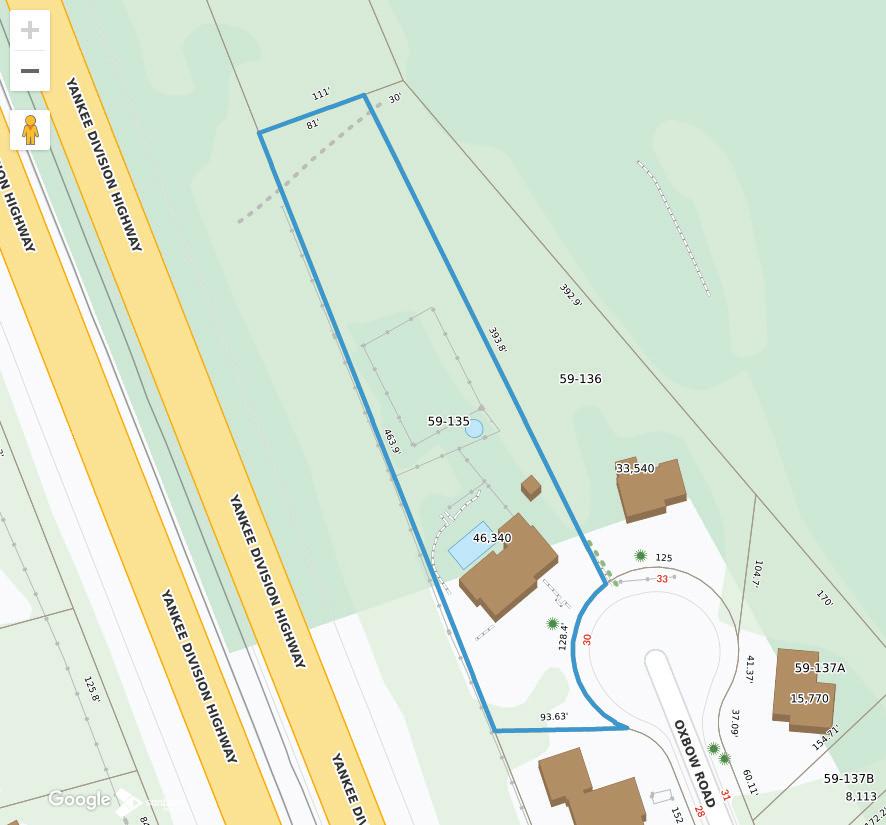
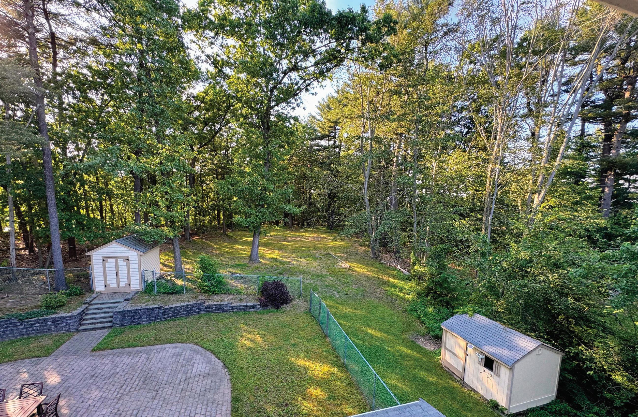
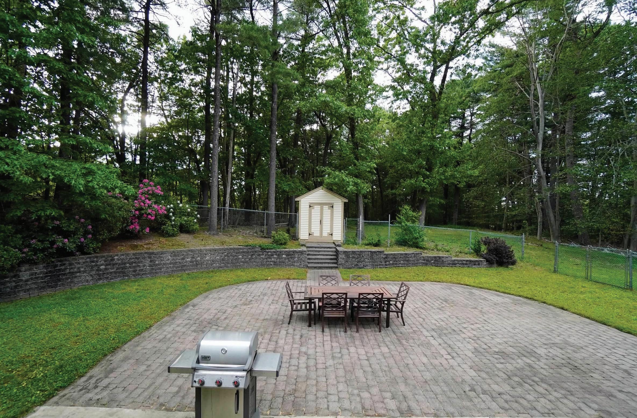
• Golf
• Minute Man Bike Path.
• Hastings Elementary School – Blue Ribbon 5 Star Award
• Diamond Middle School
• Lexington High School
• Hayden Recreation
• Public Transportation
• Center Shops
• Highway Access
