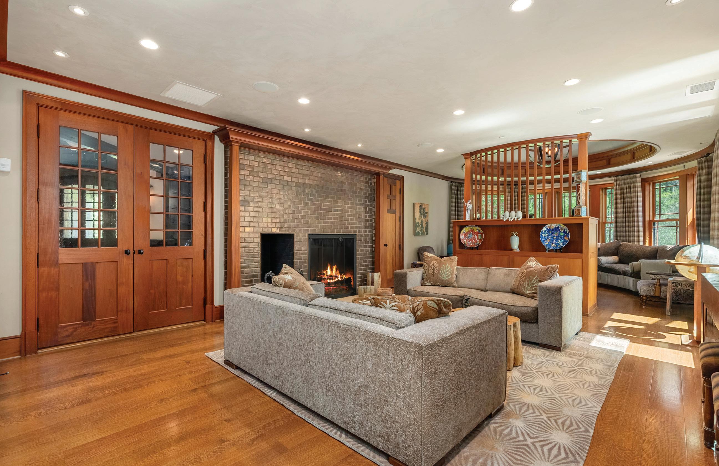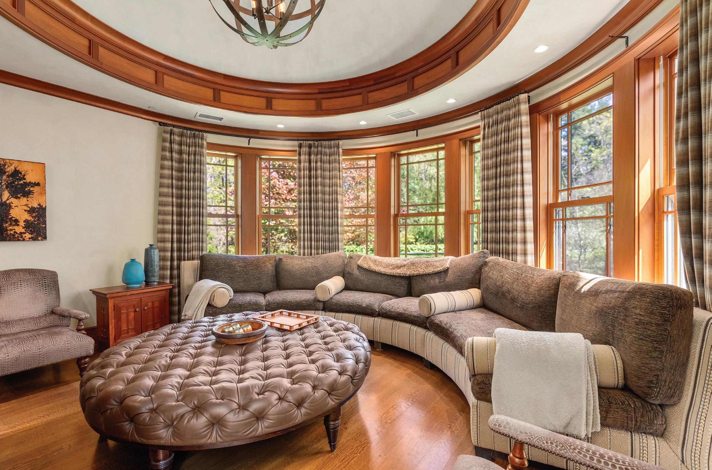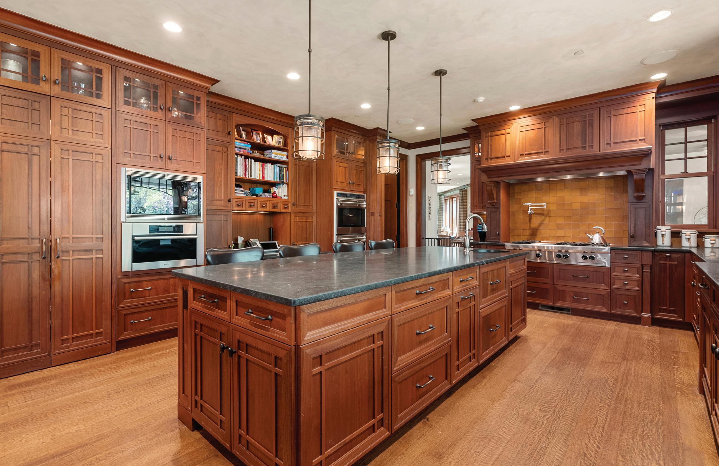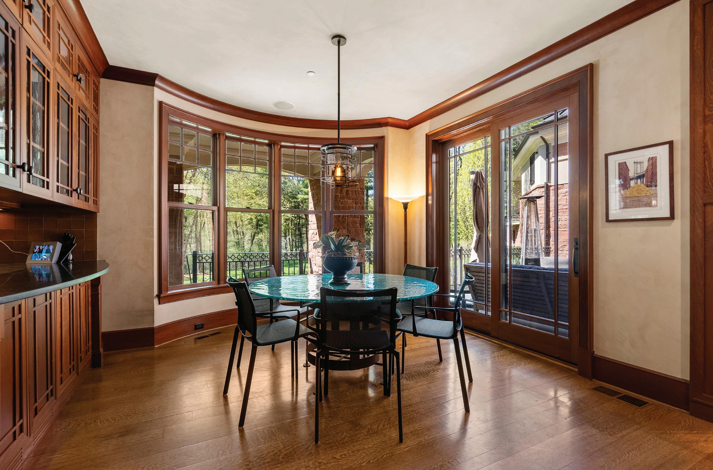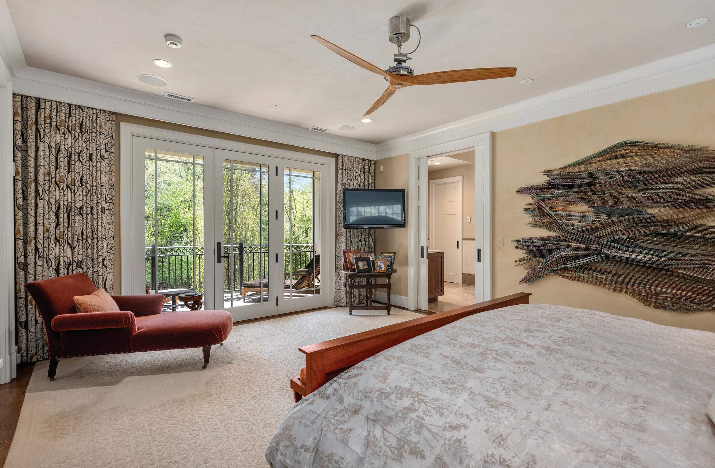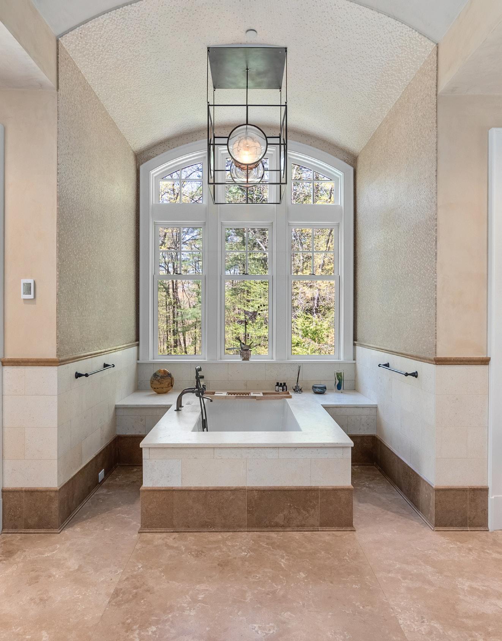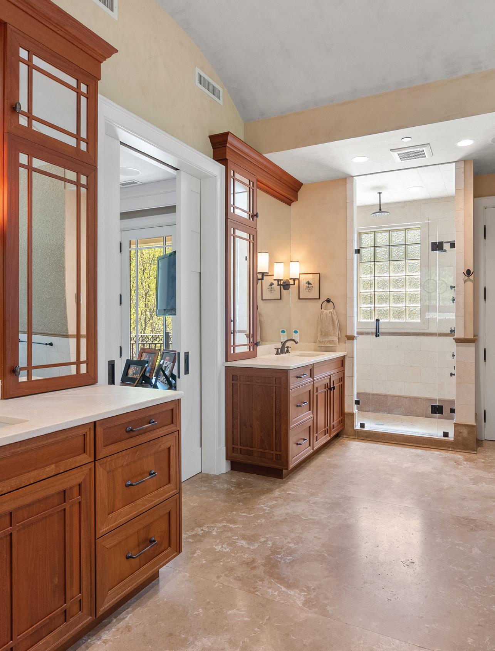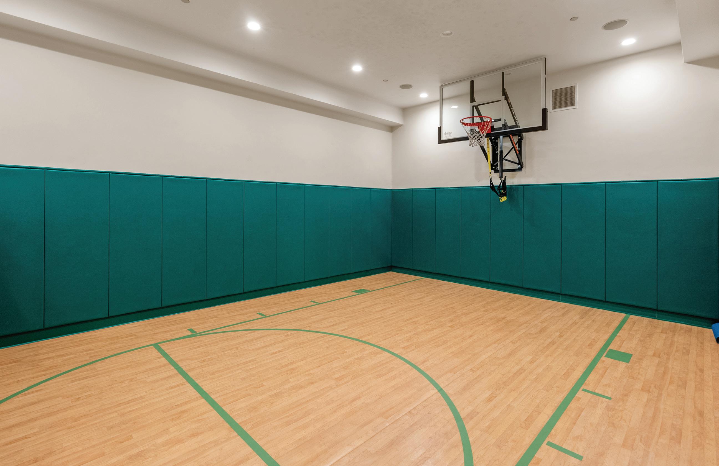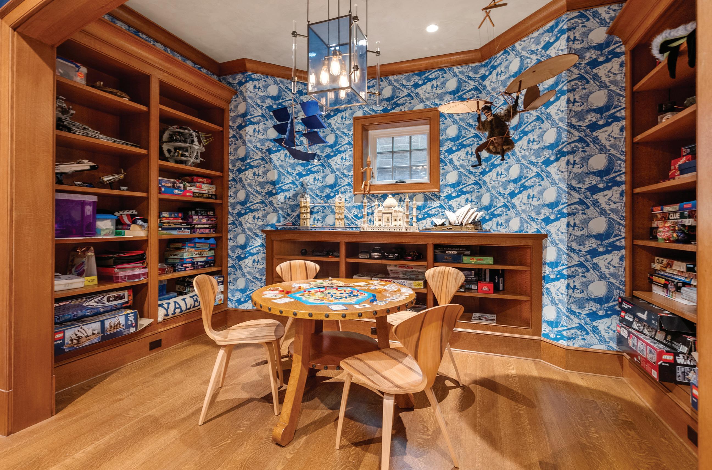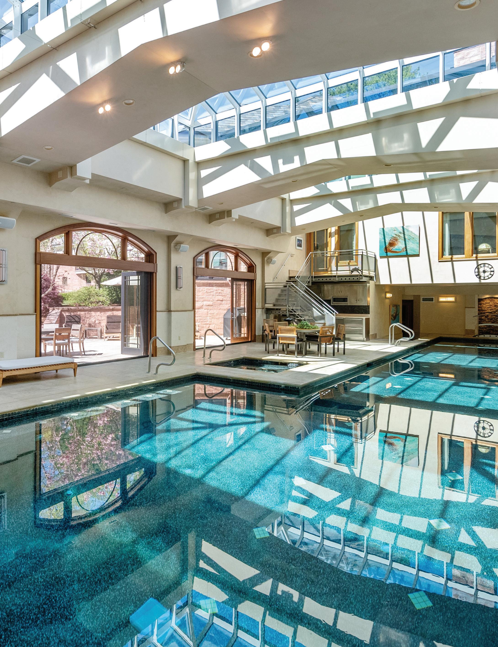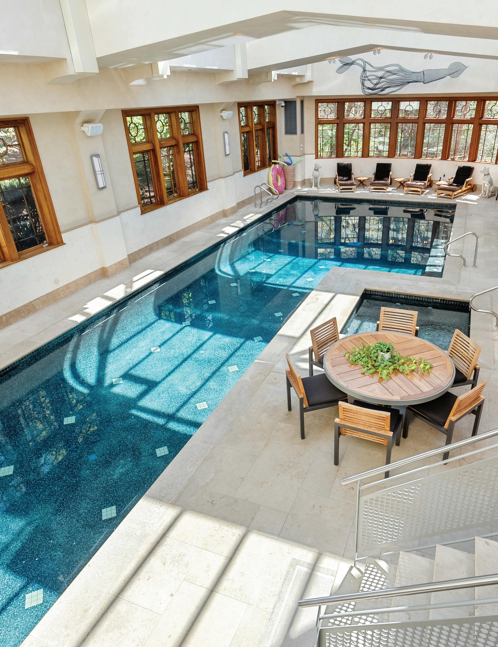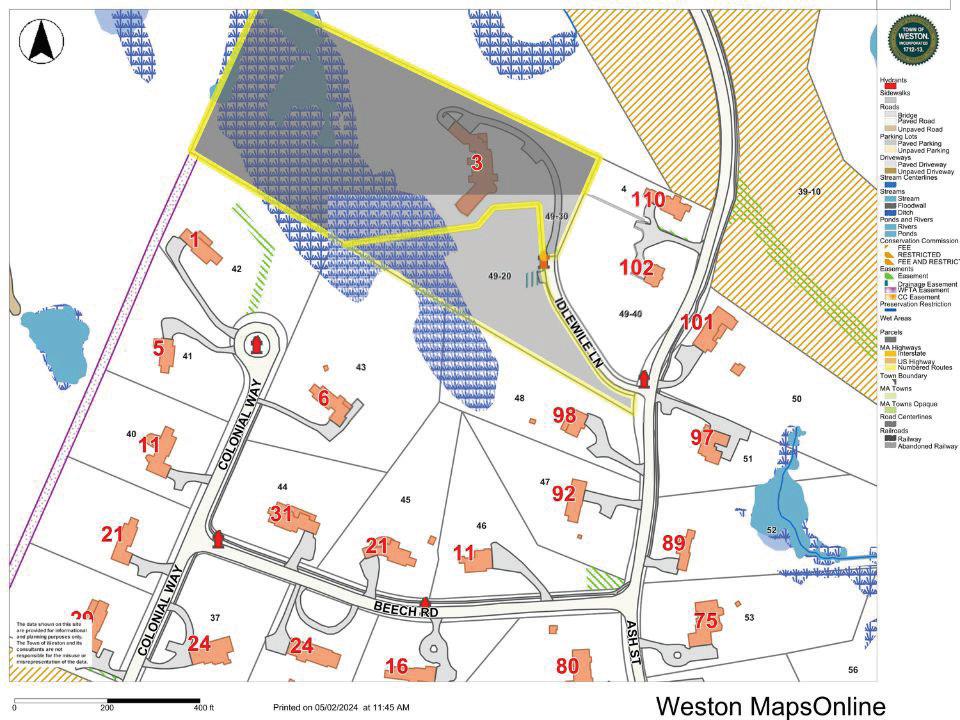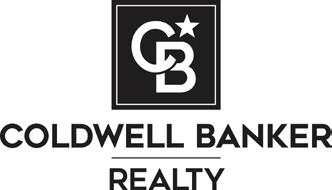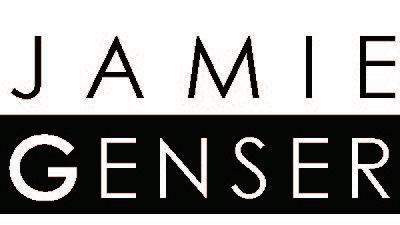










Exceptional gated estate privately sited on 8+ acres abutting conservation in one of Weston’s most exclusive south-side neighborhoods. 14,000+ square feet of living space featuring uncompromising design in custom mill and stonework with fabulous amenities for entertaining on a grand scale with the ultimate facilities for sports & leisure. Formal living room with arched doors leads to an expansive formal dining room, Chef’s dream kitchen, and a comfortable family room with a domed ceiling. Private, paneled office and den. Serene primary suite with sitting room, 2 dressing rooms, 5 additional bedrooms with en suite baths. Stunning 3-story foyer, venetian plaster walls, arched doorways, coffered ceilings, elevator, whole house generator. The fantastic entertainment level features a game room with theater, indoor lap pool, indoor basketball court, gym & spa, as well as a bunk bedroom. 7-car heated garage with 4 EV chargers. Expansive lawn and specimen plantings. A rare opportunity for the discerning buyer to own one of the Boston area’s finest homes.
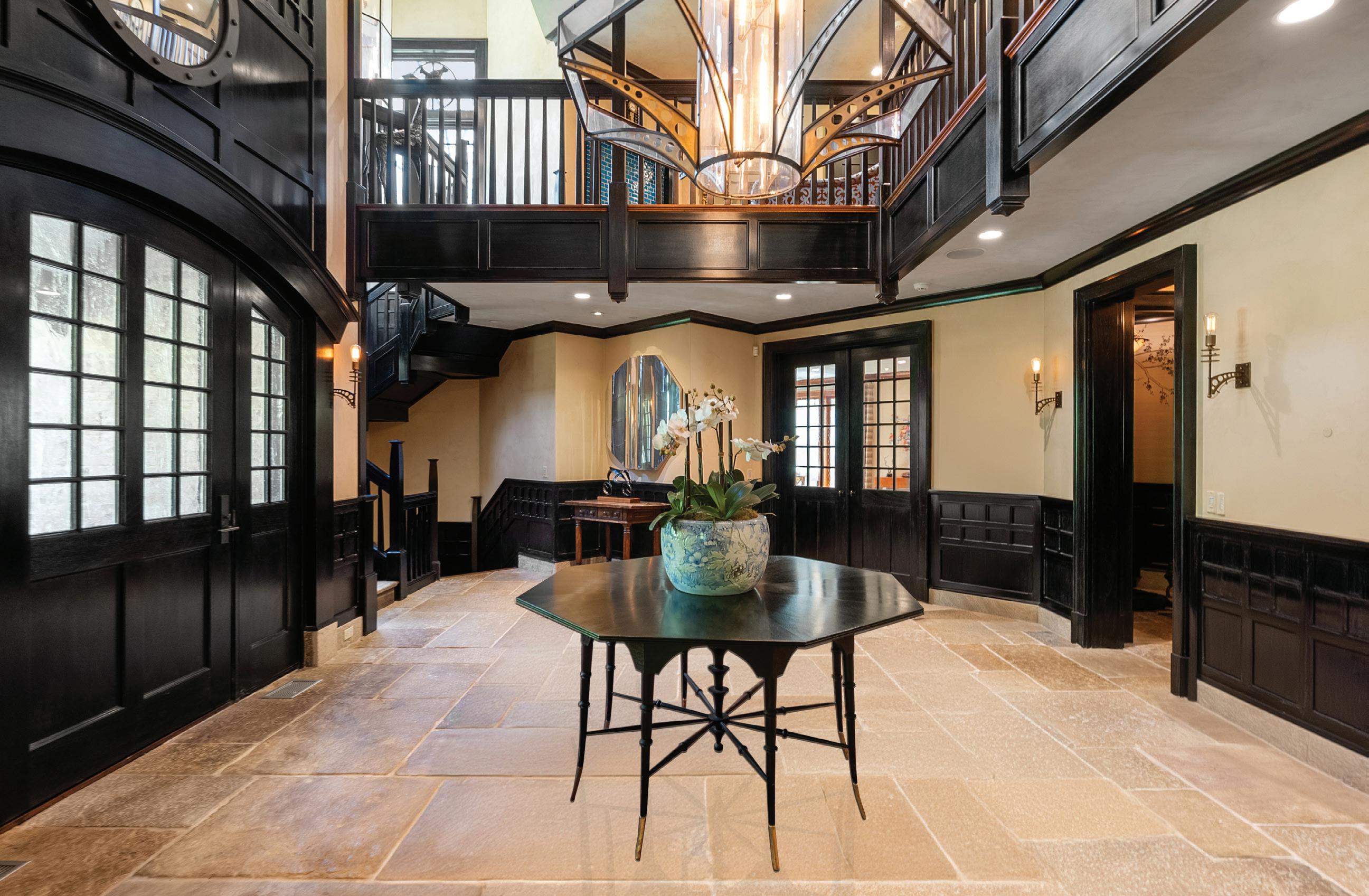
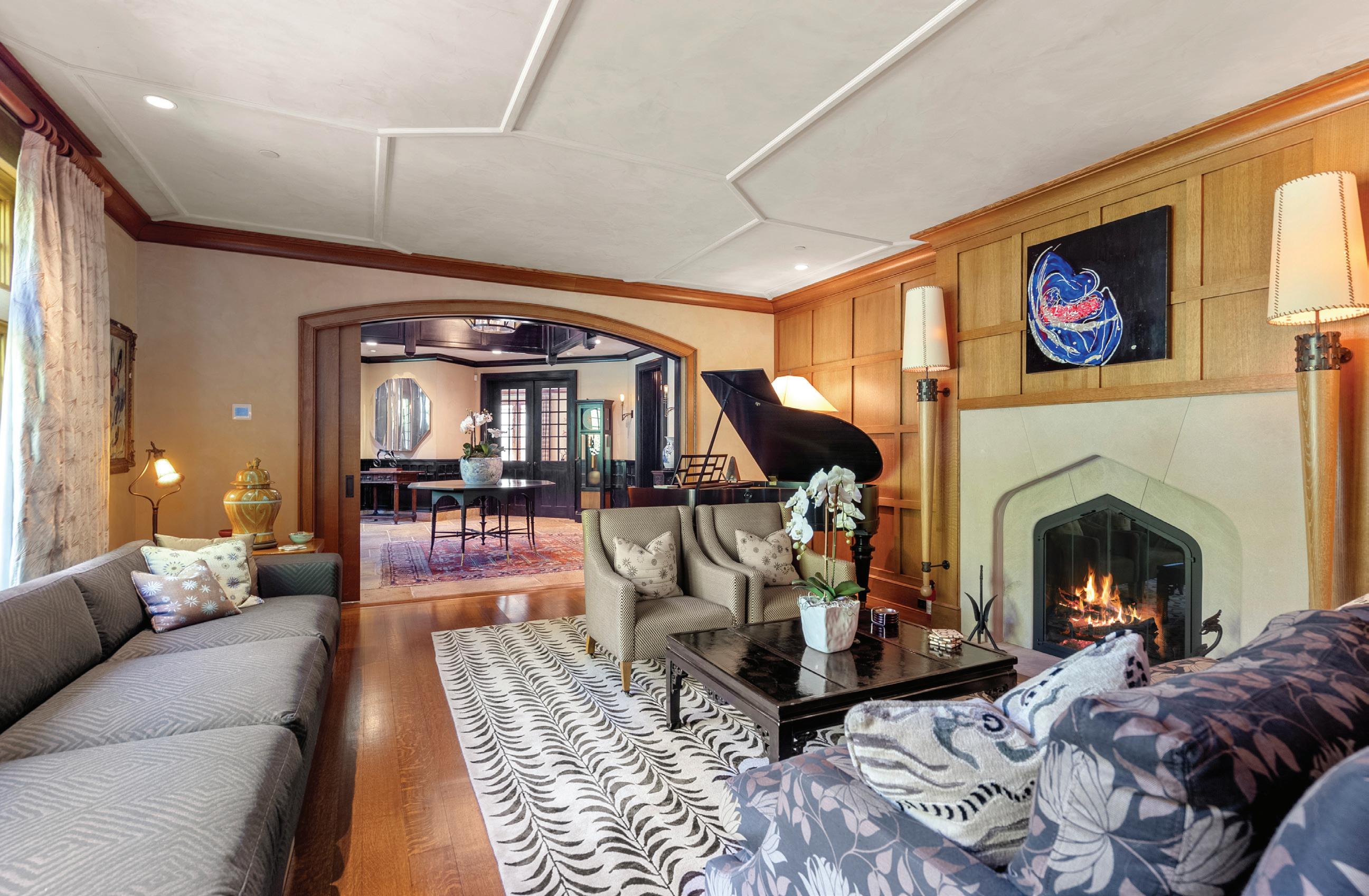
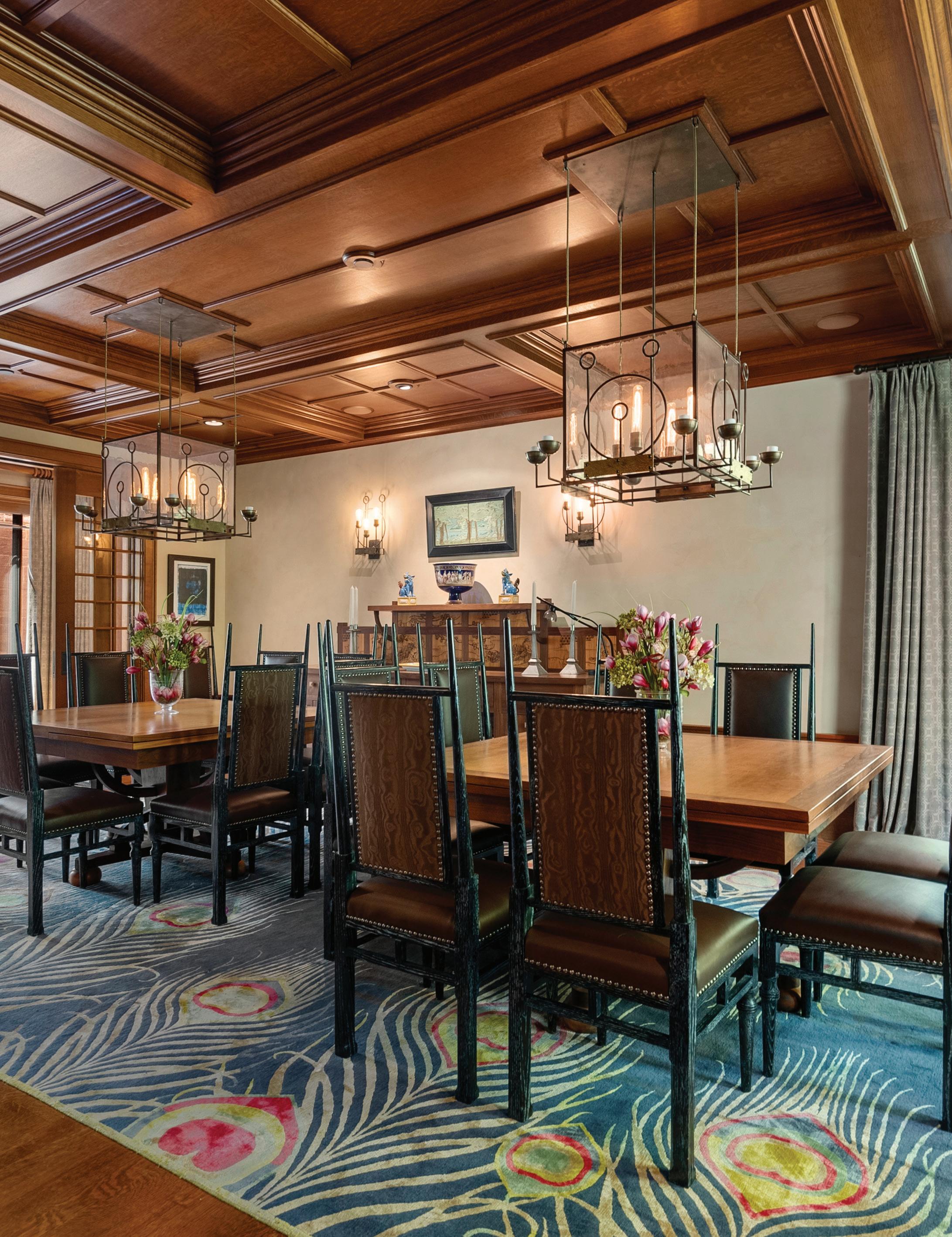
• Reclaimed limestone from castle in Europe
• 3 story ceiling height
• Grade A mahogany woods India ink with wax finish
• Arched pocket doors to living room and double doors to family room
• Elevator access
• Venetian plaster walls
LIVING ROOM
• Limestone gas fireplace surround
• Coffered walls panels quarter sawn oak
• Venetian plaster ceiling with custom coffer
• Custom floor to ceiling picture windows
• Open to foyer and dining room with arched pocket French doorways
DINING ROOM
• Seats 20
• Custom coffered ceiling
• Arched doorway with double pocket doors to living room
• Opens to butler’s pantry and back hall providing light
• Recessed lighting
• Custom bay window
• 24” Mahogany wainscoting
FAMILY ROOM
• Oversized gas fireplace
• Custom room divider with circle wood paneled dome ceiling
• Overlooking indoor pool with door for access
• Recessed lighting
• Opens to three season porch
• Seats 10
• Bluestone tile floor
• Mahogany ceiling with herringbone pattern
• Mahogany 42” high wainscoting
• Venetian plaster walls
• Custom Scandia mahogany cabinets with easy close drawers, glass doors and interior lights
• 10’ honed granite island with prep sink, pendant lighting, seating for 4
• Wolf, SubZero, Meile appliances 6 burner plus grill range with pot filler, double oven, microwave, 4 refrigerator drawers, 2 dishwashers, steam oven.
• Custom picture window
• Walk in Pantry with custom cabinetry, 2nd refrigerator with 2 freezer drawers
• Walk in Butler’s pantry open to dining room with wine fridge and warming drawer, sink, dishwasher
• Breakfast area with sliders to outdoor bluestone patio featuring wood fireplace
• Desk area
• Custom quarter sawn oak built ins
• Double desk area
• Pocket doors for privacy
• Gas fireplace with limestone and marble surround
• Coffered mahogany ceiling
• Custom mahogany built ins
• Padded fabric walls
• Wall of windows overlooking back yard
• Pocket doors for privacy
• Entrance from covered bluestone patio featuring recessed lighting and wainscoting ceiling
• Custom exterior door with rippled glass
• Ceramic woodgrain tile
• Quarter sawn oak walls
• Walk in closet with cubbies and shelving
• Direct access to half bath, garage, back stair to lower level and upper level
• 3 cars, heated
• Colored concrete floor
• 2 EV chargers
PRIMARY BEDROOM
• Sitting room with wall to wall carpet
• Double custom walk in closets
• Surround sound
• Antique 2 sided fireplace
• Double doors to sleeping quarters
• French door access to private deck
• Four piece double crown moldings
• Custom bed wall treatment
• Recessed lighting
PRIMARY BATH
• His/her water closets with toto bidet toilets and urinal
• Heated limestone slab floors
• Limestone his and her vanity countertops
• Make up area
• Custom mosaic tile barrel ceiling over air jet tub with custom picture window
• Walk in shower with body spray jets, rain shower and bench
• Surround sound
• Recessed lighting
• TV in the mirror
• Custom light fixture
Hidden back “Scooby- Doo” staircase to third floor
OCTAGON READING ROOM
• with custom built ins and storage closets and umbrella plaster ceiling
LAUNDRY ROOM
• Corian counters with integrated sink
• Porcelain tile floor
• Custom cabinets
• Recessed lighting
• LG Washer/Gas Dryer
HALLWAY HALF BATH
• Porcelain tile floor
• Pedestal sink
BEDROOM AREA SITTING ROOM
• Wired for cable
• Vaulted ceiling with custom picture window
FAMILY BEDROOM #1
• Wall to wall carpet
• Walk in closet with custom built ins
• Access to composite balcony overlooking back yard
• Built in desk area
• Custom built book cases flanking oversized windows
• Recessed lighting
• Connects to porch
EN SUITE BATHROOM
• Heated floors
• Quartz counters
• Porcelain tile
• Decorative mosaic tile border
• Oversized shower with frameless glass, bench and hand shower
FAMILY BEDROOM #2
• Wall to wall carpet
• Walk in closet with custom built ins
• Access to composite balcony overlooking back yard
• Built in desk area
• Custom built book cases flanking French doors
• Recessed lighting
• Connects to porch
EN SUITE BATHROOM
• Heated floors
• Toto bidet toilet
• Quartz counters
• Porcelain tile
• Decorative tile border
• Oversized shower with frameless glass and bench and hand shower
FAMILY BEDROOM #3
• Wall to wall carpet
• Walk in closet with custom built ins and ladder
• Access to composite balcony overlooking back yard
• Built in desk area
• Custom built bookcases flanking oversized windows
• Recessed lighting
• Connects to porch
EN SUITE BATHROOM
• Heated floors
• Quartz counters
• Porcelain tile
• Decorative tile border
• Tub with frameless glass
• Bubble tile floor
GUEST BEDROOM #1
• Gas fireplace
• Wall to wall carpet
• Tray ceiling
• Recessed lights
• Back lit stained glass feature
EN SUITE BATH
• Double sinks
• Walk in frameless glass shower with bench
• Limestone slab floor
• Mosaic tile glass feature
• Custom casement window
• Heated floors
GUEST BEDROOM #2
• Gas fireplace
• Wall to wall carpet
• Barrel vaulted
• Recessed lights
EN SUITE BATH
• Double sinks
• Walk in frameless glass shower with bench
• Limestone slab floor
• Mosaic tile glass feature
• Custom casement window
• Heated floors
UPSTAIRS FRONT SITTING ROOM/ HALLWAY
• overlooking foyer
• Gas fireplace
• Oversized custom windows with architectural finish
• Mahogany crown moldings
• Stair to 3rd floor with built in sitting area
THIRD FLOOR OBSERVATORY
• Used as an office area
• Access to two attic storage/systems rooms
• Access to composite deck
GAME ROOM
LOWER LEVEL
• Pool and ping pong tables
• Wet bar with dual temperature beverage refrigerator and refrigerator doors
• Gas fireplace with red stone brick from Minnesota and limestone surround
• Built in stadium seating
• Recessed and custom made decorative lighting
• Basketball court
INDOOR POOL
• Cathedral greenhouse ceiling with skylights
• Limestone floors, Venetian plaster walls
• 25 yards length
• Chlorine with pebble tech, self-cleaning with sprinklers
• Kitchen area with quartz counters, dishwasher, microwave, ice maker, refrigerator drawers
• Jetted hot tub
• Waterfall feature
• Sitting area with accordion doors open to back yard
PRIVATE FULL BATH WITH DRESSING ROOM
• Leather tek tile
• Second washer and dryer
• Glass tile
• Frameless glass shower
• Built in cubbies for towels/robes
GYM
• Wall to wall carpet
• Double TVs
• Overlooking basket ball court
MOVIE THEATRE
• Fabric sound absorbing walls
• Surround sound
• Projector and 8’ screen
• Cove lighting
• Arched door to game/puzzle area with built ins
BUNK ROOM
• (sleeps 8)
• Wall to wall carpet and recessed lights
• En suite and hall access to second lower level full bath
• Frameless glass shower with hand shower
• mosaic tile accent
LOWER LEVEL GARAGE
• 4 car tandem
• Heated
• Built in cabinets, work sink
• EV charger
EXTERIOR
• Specimen plantings including Birch trees, apple trees, peach trees, hemlock fir, blue spruce, flowering cherry.
• Fenced in back yard
• Basketball court
• Fire pit outside pool
• Custom Chess board
OVERALL
• 14,660 sq ft on four floors
• 19 rooms, 6 bedrooms, 8 full, 2 half baths on 4 finished floors
• 8 acres, with fenced in back yard.
• Exterior facade is hand cut stone
• Slate roof
• Elevator to all floors
• 10’ Ceiling height on 1st and 2nd floors
• 8’ doors
• Radiant heat under all tile
• Most light fixtures custom made
• Grade A Mahogany wood with India ink stain and wax finish
• Hardwood 31/4 solid Quarter Sawn oak floors throughout
• Marvin double panel custom windows
• Baldwin Oil rubbed bronze door hardware with ball bearing hinges
• Perimeter security, including cameras
• PulseWorx lighting system
• Surround sound - kitchen, LR, FR foyer, DR, office, library, outdoor patios, pool area, indoor
• indoor basketball court, gym, primary BR/sitting room/bath
• Heated driveway in front of primary garage and heated walkways
• HVAC 16 zones of Geothermal heat and 14 zones of Central Air
• All tile floors are radiant
• 400 Amp electrical
• Fire suppression system throughout home
• Whole house natural generator
