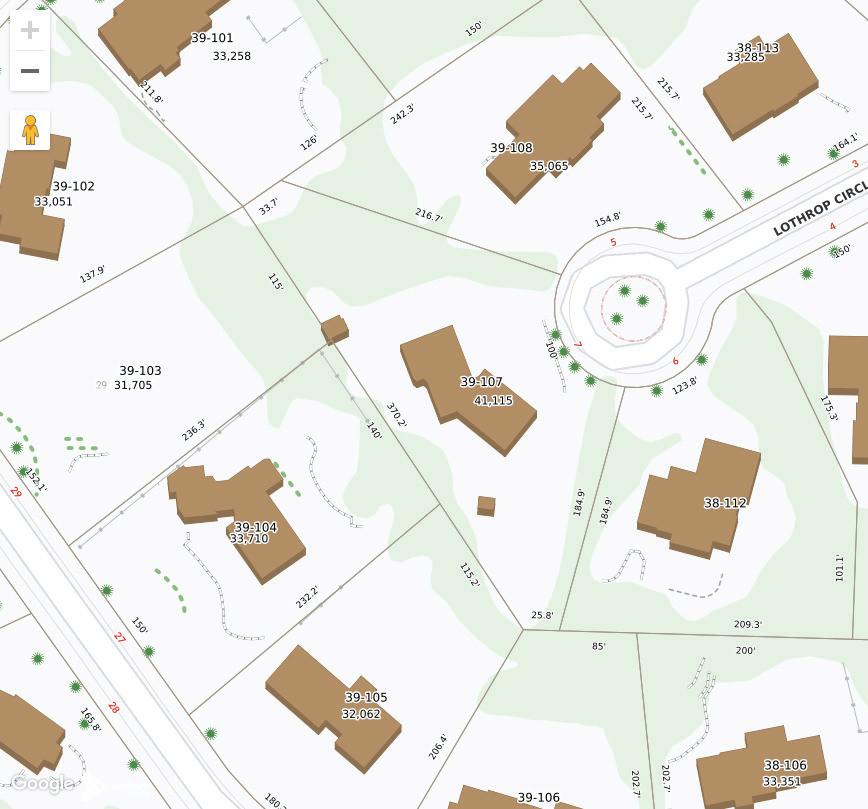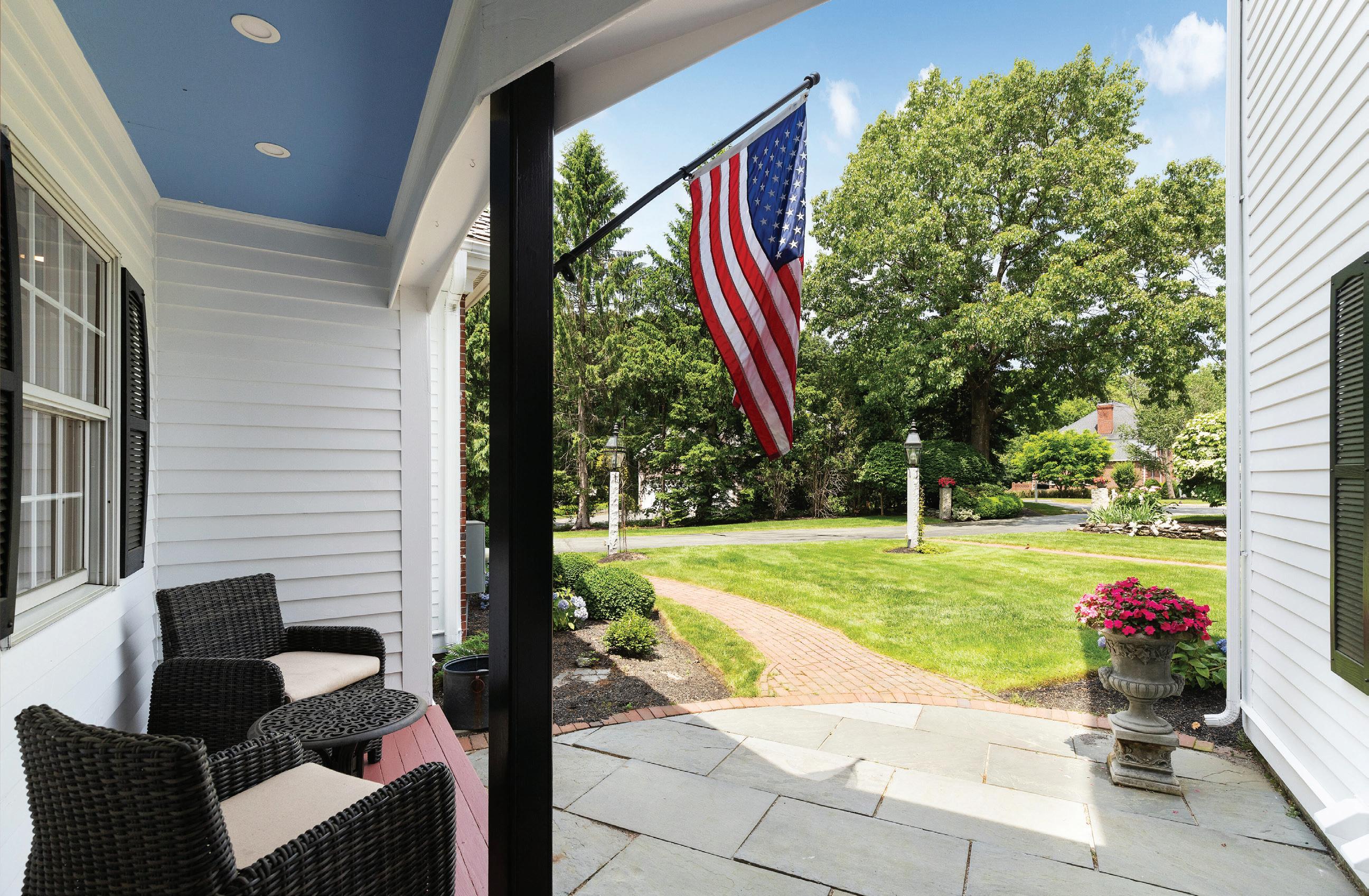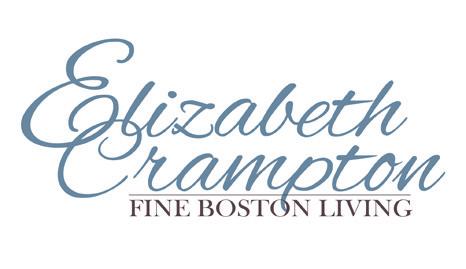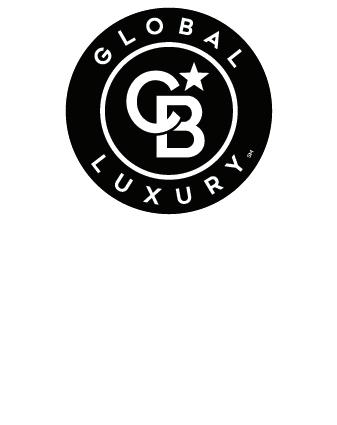






This captivating home, perfect for everyday life and extravagant entertaining alike, has been extensively updated and meticulously maintained. Several French doors open to the oversized brick Patio, which overlooks the expansive back yard featuring a footbridge over water and a private lit sport court with Basketball. The spacious and sunny first floor offers a renovated eat-in Kitchen with top-of-the-line appliances, open Great Room with vaulted ceilings and “Old Boston” floor-to-ceiling granite fireplace, and much more. With a generous 6+ Bedrooms and 5.5 Bathrooms there is room for everyone, including a luxurious Master Suite and a newly finished 2-Bedroom Suite above the 3-car Garage, ideal for in-law or au-pair independent living.
Third Floor boasts inviting Office with additional full Bathroom and large closet. Newly finished Lower Level features exercise and game rooms, high-capacity laundry room, full bathroom, cedar closet, and a well-appointed workshop. Located in the coveted Pheasant Brook Estates neighborhood, this home is minutes from downtown Lexington dining and shopping, toprated schools, peaceful conservation trails, and 14-mile Minuteman Bikeway, plus Burlington, Boston, and Cambridge.

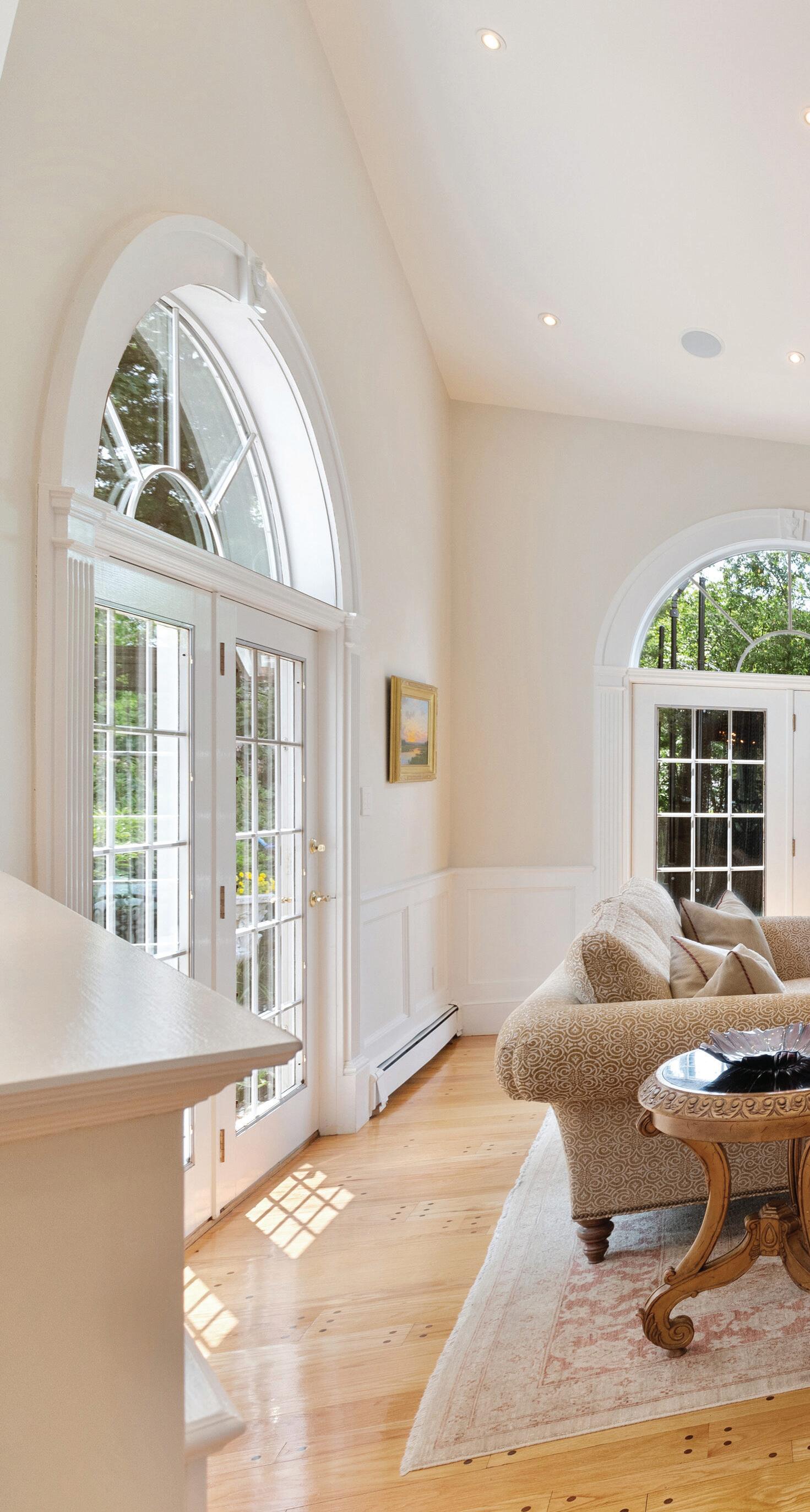 Marketed by | ELIZABETH CRAMPTON & CHARLES LOCK
Marketed by | ELIZABETH CRAMPTON & CHARLES LOCK

Style Georgian Colonial
Year Built 1985, renovated since Rooms 12
Bedrooms 6
Bathrooms 5 full, 1 half
Levels 3 plus finished Lower Level
Living Area 6,800 (including 1,250sf of Lower Level; not including partially finished Workshop area)
Lot Size ............................................................... 0.95 acres
SYSTEMS
Heating 6 zones with Nest® thermostats, hot water baseboard
Cooling 4 zones with Nest® thermostats, central air
Fuel Oil
Hot water
High-efficiency tank
Electrical Service 400 AMPS
Lighting
Lutron app-controlled
Security Yes, American Alarm System®
Irrigation Yes, app-controlled Hunter®
Central Vacuum Yes
Radon Mitigation ............................................................ Yes
STRUCTURE
Siding Clapboard, brick façade
Roof CertainTeed®
Presidential Shake II architectural shingle
Foundation
Concrete
Basement Full, partially finished
Floors Hardwood, tile
Garage
Attached 3-car, heated, automatic door openers, two interior entries
Parking 10 off-street paved
Porch Covered, side-entry
Patio
Full-length, 1,500 SF brick
Sport Court 2,000 SF concrete with lighting
Shed Yes, with electricity, lighting, windows, garage door, and access ramp
Fireplaces ....................... 1 wood-burning, 1 granite propane
AMENITIES
Refrigerator/Freezer
Sub-Zero®
Cooktop JennAir®
Oven Bosch® double wall oven
Dishwasher Miele®
Trash Compactor KitchenAid®
Microwave Farberware®
Beverage Refrigerator Sub-Zero®
Washer 2 LG® High-Efficiency
DirectDrive with TrueBalance™️
Dryer 2 LG® High-Efficiency Sensor Dry
Additional Freezer Chest freezer in Lower Level Workshop included
• Sale includes all furnishing
• HOA: $100/year, covers landscaping of Pheasant Brook Estates entries and common areas
• Top-of-the-line Boiler offers an optional transferrable lifetime warranty with all parts, service, and labor, with a $599 annual fee
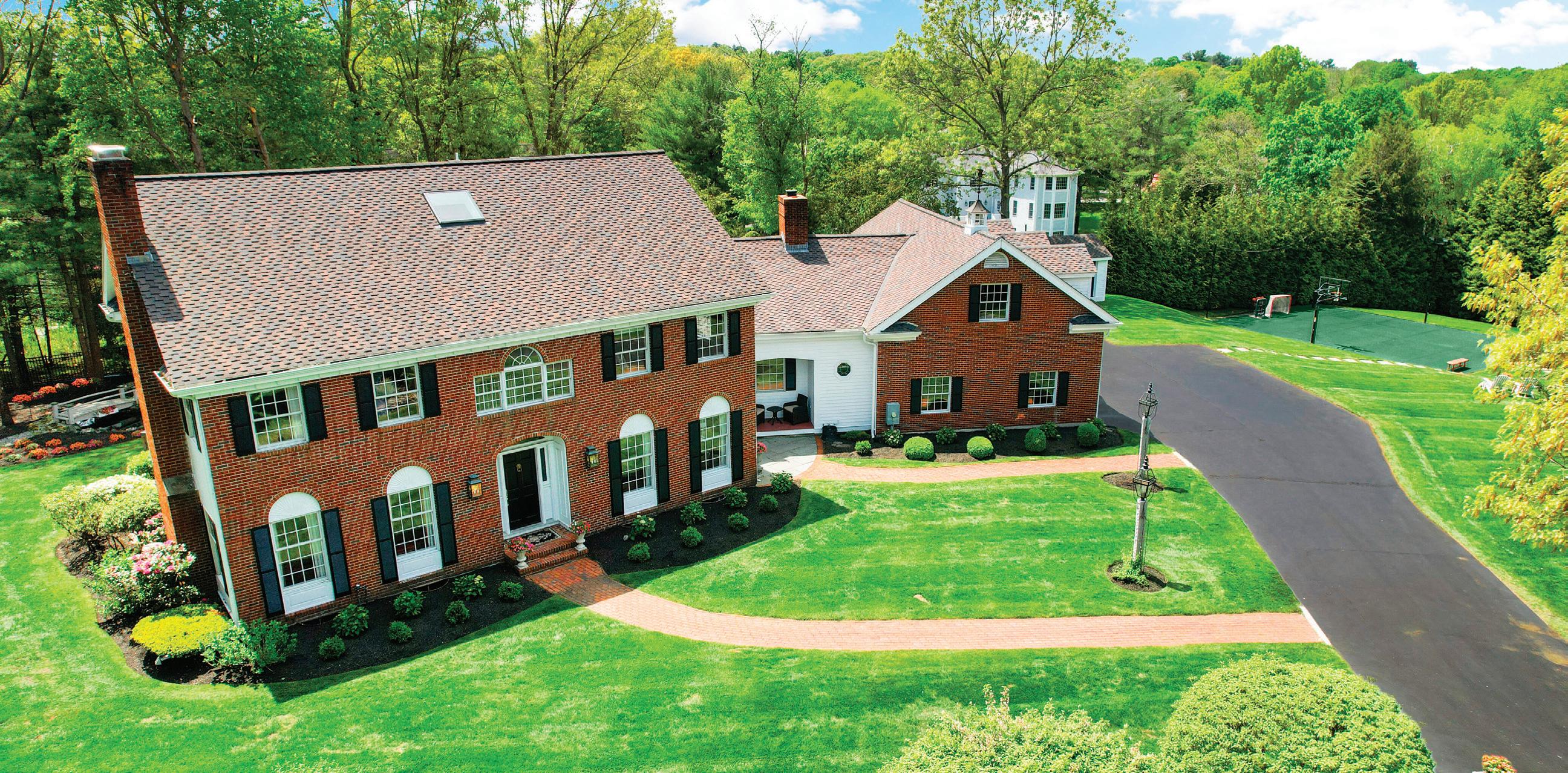
2024 UPGRADES
• KITCHEN
⚬ New Sub-Zero® refrigerator/freezer
⚬ New JennAir® cooktop
⚬ Installed Sub-Zero® beverage refrigerator in pantry
⚬ Installed new KitchenAid® trash compactor
• BATHROOMS
⚬ Gut renovated Master Bathroom featuring floor-to-ceiling marble tile, shower with custom glass door, soaking tub, and custom California faucets in baths and sinks
⚬ Gut renovated Third Floor Bathroom featuring floor-toceiling marble tile, custom glass doors/enclosures, and custom California faucets in baths and sinks
• LIGHTING
⚬ Updated all recessed lighting in Great Room
⚬ Enhanced Study lighting with new recessed lighting
⚬ New lighting installed in stairway from Garage to Workshop
⚬ New track lighting in Third Floor Office
• EXTERIOR
⚬ New exterior paint on home and shed
⚬ New foundation shrubs planted along front of home, including beautiful hydrangea and boxwoods
⚬ Updated pond area with fresh paint on footbridge and new water, marble chips, and flowers
⚬ New Adirondack chairs from local Seasons Four (included)
⚬ New Patio table (included)
⚬ New front doorbell
2013
• INTERIOR
⚬ Fully repainted interior, with most areas being painted more than once in this 10-year period
⚬ Fully renovated all Bathrooms (Master Bathroom and Third Floor Bathroom renovated in 2024)
⚬ Fully renovated Kitchen including new granite countertops, cabinetry, hardware, and top-of-the-line appliances
⚬ Two entertainment systems added with 75” and 80” TVs and sound systems
⚬ Remodeled First Floor to create Pantry and Half Bathroom
⚬ Added French Doors to Bar Room to allow outdoor access and flow
⚬ Skylights installed in Foyer, Master Bedroom, and Third Floor Office
⚬ Built out area above Garage to create a spacious private Suite with Bedroom, Sitting Room, and full Bathroom, perfect or in-law, au pair, or other independent living
• INTERIOR
⚬ Finished Third Floor bonus space to create a 15’ x 14’ closet fully outfitted with California Closets® shelving
⚬ Added California Closets® storage solution to Second Floor Family Bathroom
⚬ Installed built-in filing cabinetry in Third Floor Office
• UTILITIES AND SYSTEMS
⚬ New top-of-the line Weil-McLain® Boiler with transferrable lifetime warranty (see Disclosures on page 4)
⚬ Installed new dimmable LED Lutron® lighting, with app-controlled dimming and room scene features
⚬ Installed new programmable/app-controlled Nest® thermostats
• LOWER LEVEL
⚬ Refinished Lower Level with new ceiling, LED lighting, walls, wainscot paneling with wrap-around drink-holder shelf, Exercise Room, Play space, Cedar Closet, highcapacity Laundry Room with two LG® washers and two LG® dryers, and full Bathroom
⚬ Partially finished Workshop area, fully outfitted with Gladiator®, Husky®, and FlowWall® storage solutions and work spaces (included)
• EXTERIOR
⚬ Installed new CertainTeed® Presidential Shake II architectural shingle roof
⚬ Planted new mature arborvitae for privacy
⚬ Expanded back Patio to create a full-length 1,500 SF space
⚬ Expanded driveway to create space for 10-car parking, sealed yearly
⚬ New Garage Doors installed with remote-controlled motors and tracks, plus new Garage Door on shed
⚬ Significantly expanded yard to the northwest and southeast, creating ideal area for future swimming pool or putting green
⚬ Created charming pond in back Garden with footbridge
⚬ Built shed with windows, lighting, and electricity
⚬ Installed wireless controls for Garage doors and irrigation system
⚬ Built commercial-grade 40’ x 50’ Sport Court with overhead lighting with reinforced poured concrete that has ability to hold another structure on top (scheduled to be repainted and lined for Pickleball court July 2024)
⚬ Installed professional-grade baseball Batting Cage net with lighting
• Enter into the First Floor of 7 Lothrop Circle’s impressive Foyer with an elegant curved staircase; open to formal Dining Room and Living Room with fireplace, perfect for entertaining guests. Luxurious eat-in Kitchen with bay-window eating nook, open to ultra-high-ceiling Great Room with floor-to-ceiling stone fireplace. First Floor also offers half Bathroom, Pantry with beverage refrigerator, and Study with glass door to Patio.
• Second Floor boasts a renovated, spacious Master Suite with a fully outfitted walk-in closet and luxurious new marble Bathroom; two additional Bedrooms with shared Bathroom. Independent Suite with separate entrance from Garage offers ideal au pair or in-law space, with Bedroom, Sitting Room (or additional Bedroom), and full en-suite Bathroom.
• Third Floor offers bonus space complete with Cedar Closet, 200 SF closet fully outfitted with California Closets® system, and Office (or additional Bedroom) with built-ins and en-suite Full Bathroom.
• Newly refinished Lower Level complete with Exercise/ Game Room, Full Bathroom, walk-in Cedar Closet, high-capacity Laundry Room, and fully outfitted, partially finished Workshop.
• Exceptional lighting throughout, with abundant Lutron® app-controlled dimmable LED lighting with preprogrammed room scenes, strategically placed recessed lights, opulent chandeliers, beautiful sconces, and more
• Two fireplaces, including wood-burning fireplace in Living Room, and a floor-to-ceiling granite fieldstone propane fireplace in Great Room
• Handcrafted custom millwork throughout the home including crown molding, wainscot paneling, chair rails, ornate ceiling medallions, and more
SPECIAL FEATURES AND AMENITIES CONT.
• Immaculate chef’s Kitchen offers top-of-the-line appliances (Sub-Zero & Wolf®, Miele®, Bosch®, and more), gorgeous beige stone countertops, floor-to-ceiling white cabinetry, and spacious center island with cooktop; eat-in area with chandelier lighting and sunny bay window nook; Half Bathroom and Pantry with wine storage
• Jaw-dropping Great Room flooded with natural light, boasts an ultra-high cathedral ceiling, floor-to-ceiling “Old Boston” granite fieldstone propane fireplace, and three sets of oversized French doors with arched picture windows above opening to brick Patio and Back Yard
• Luxurious Master Suite includes spacious Bedroom, fully outfitted California Closet® walk-in closet, and a spa-like en-suite Bathroom with soaring ceiling, floor-to-ceiling marble tile, glass door walk-in shower, and soaking tub
• All Bathrooms recently renovated with top-of-the-line appliances, gorgeous tiling, custom glass enclosures, custom California Faucet® fixtures, and more
• California Closets® systems in Family and Master Bathrooms
• HunterDouglas® window treatments on many windows
• Fully equipped Workshop in Lower Level including Gladiator®, Husky®, and FlowWall® storage solutions and work spaces
• Gleaming oak hardwood flooring throughout, with stunning tiled flooring in Bathrooms and wood-look tile in Lower Level
• Abundant “Smart Home” features including app-controlled LED lighting throughout the house, app-controlled Garage doors, app-controlled programmable Nest® thermostats, and app-controlled Hunter® irrigation system


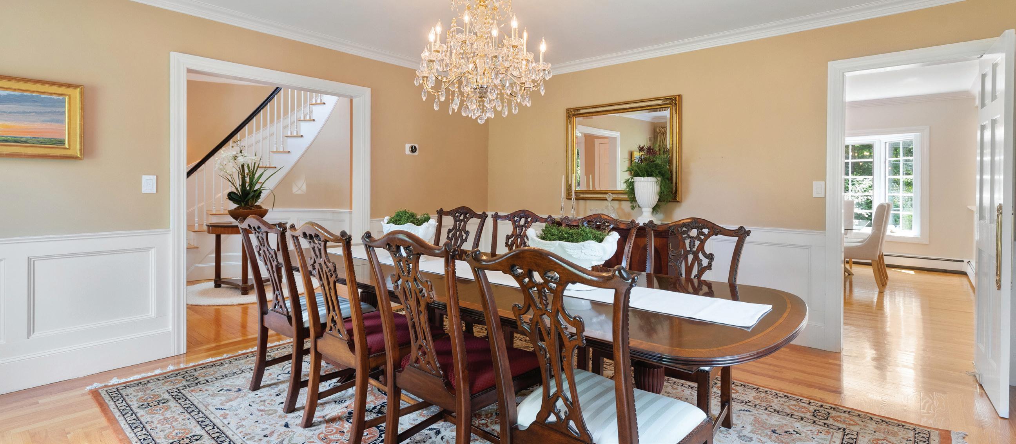
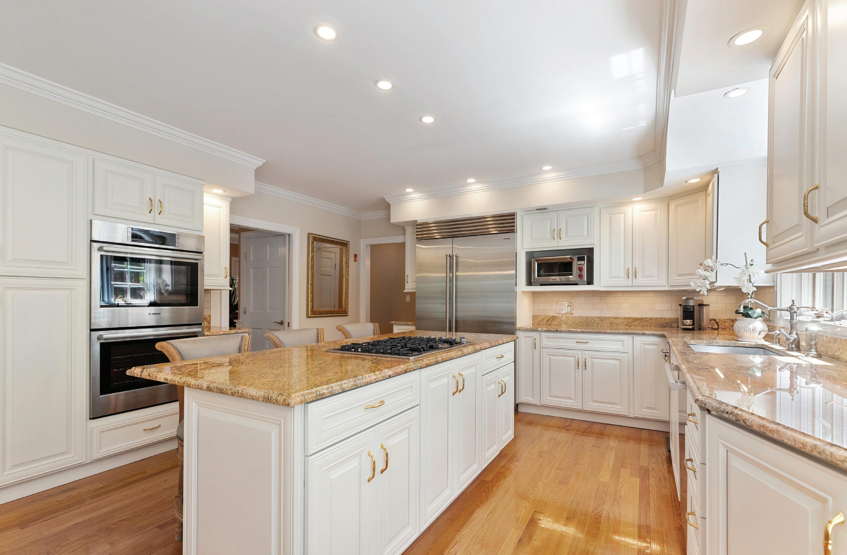

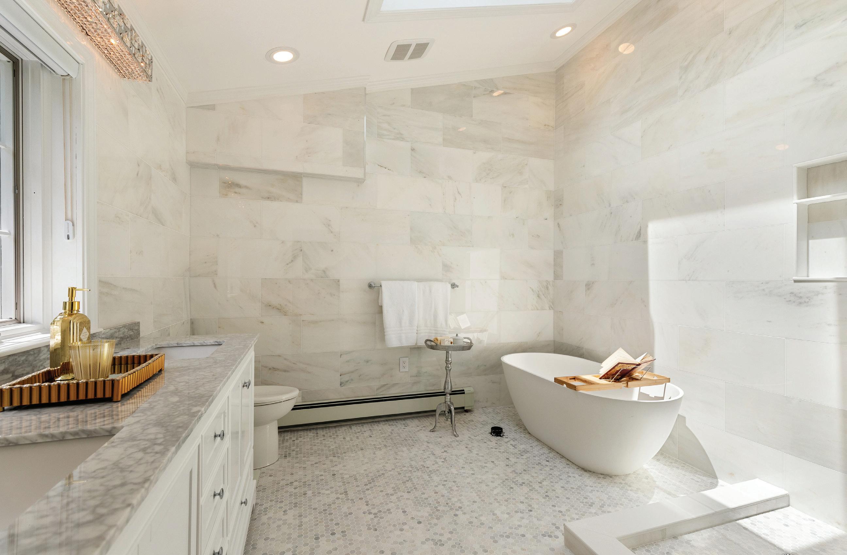
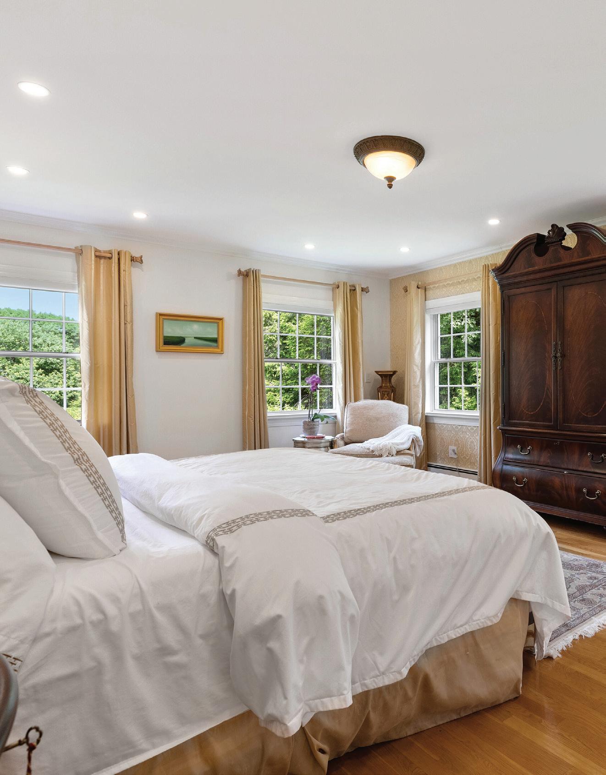
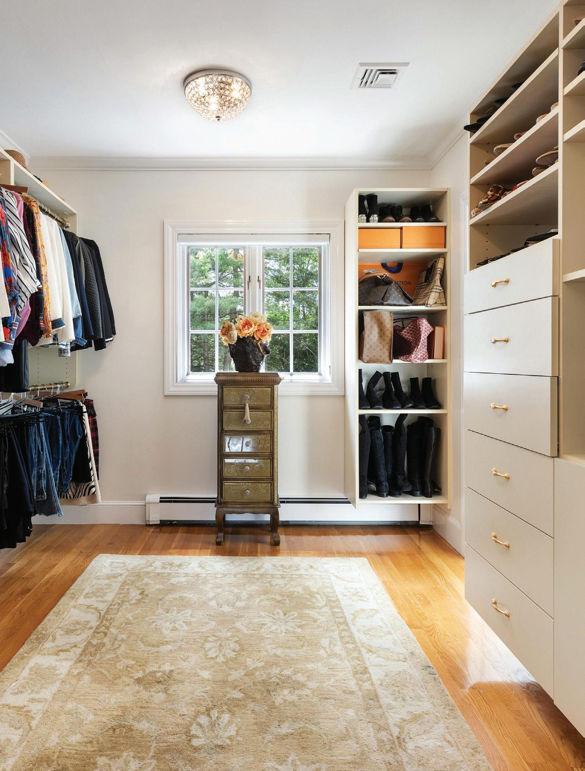

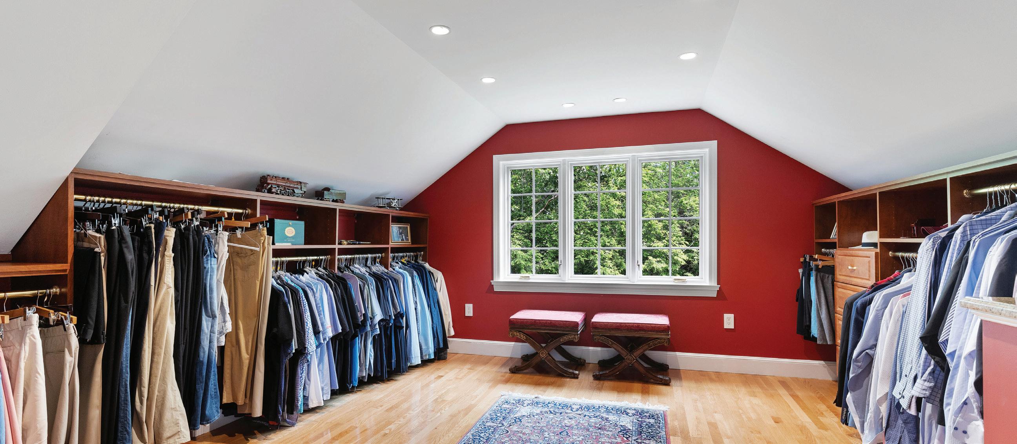
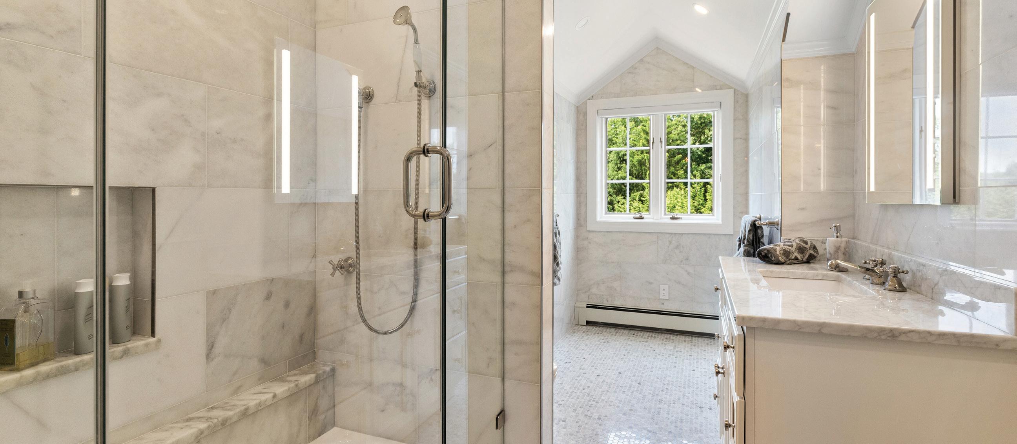

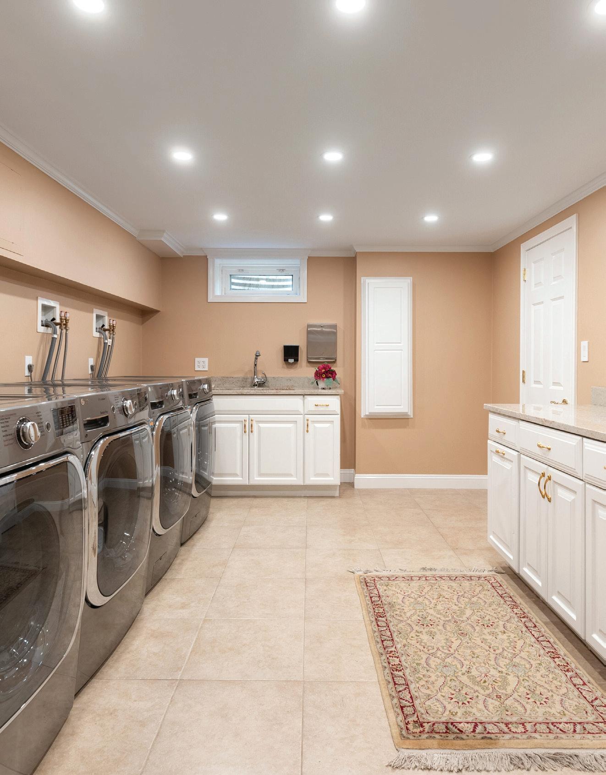

• Privately sited at the end of a quiet and pristine cul-de-sac neighborhood in the heart of Pheasant Brook Estates
• Immaculate, professionally maintained 1-acre grounds, surrounded by mature privacy trees and lovely planting beds with lush shrubs and perennials
• Handsome brick façade exterior with white clapboard siding
• CertainTeed® Presidential Shake II architectural shingle roof
• Long, freshly paved driveway marked with granite pillars offers parking for 10 and leads to 3-car heated Garage with automatic app-controlled garage door openers, full-size windows, interior entry, and plenty of storage space
• Two winding brick walkways lead off the driveway and past the lush front lawn and planting beds to the stately covered Front and side entries, including a charming front Porch
• Picturesque white-trim windows with black shutters, including Palladian and picture windows, double-hung windows with handsome semi-circle moldings above, and skylights
• Charming cupola with lighting and weathervane
• Two brick chimneys
• High-end exterior lighting features throughout the exterior including granite-pillar lampposts, lantern-style sconces, lit-up cupola, security/flood lighting, and professionalgrade lighting for sport court and batting cage
• Three sets of French doors lead from Family Room and Study outside to the 1,500SF brick Patio that runs the entire length of the home, fully equipped with high-end patio furnishings, table with propane firepit top, and a top-of-the-line propane grill
• Private and serene back yard oasis with beautifully maintained and manicured lawn
• Ultra-charming garden area boasts a pond with footbridge, marble chip walkway, lush shrubs, and abundant colorful perennials
• 40’ x 50’ Sport Court with professional-grade court lighting, full-size basketball hoop, lines painted for pickleball (July 2024), and a reinforced concrete surface, with 6’ of crushed concrete below, providing opportunity for additional structure above; surrounded by mature privacy trees
• Full-size professional-grade Batting Cage with lighting
• Storage shed complete with windows, electricity, lighting, Garage door, and on-ramp
• Hunter® Irrigation system







 Offer
Elizab Char Cold FineN
7 Lothrop Circle, Lexington, MA
Offered By:
Elizabeth Crampton
Charles Lock
Offer
Elizab Char Cold FineN
7 Lothrop Circle, Lexington, MA
Offered By:
Elizabeth Crampton
Charles Lock
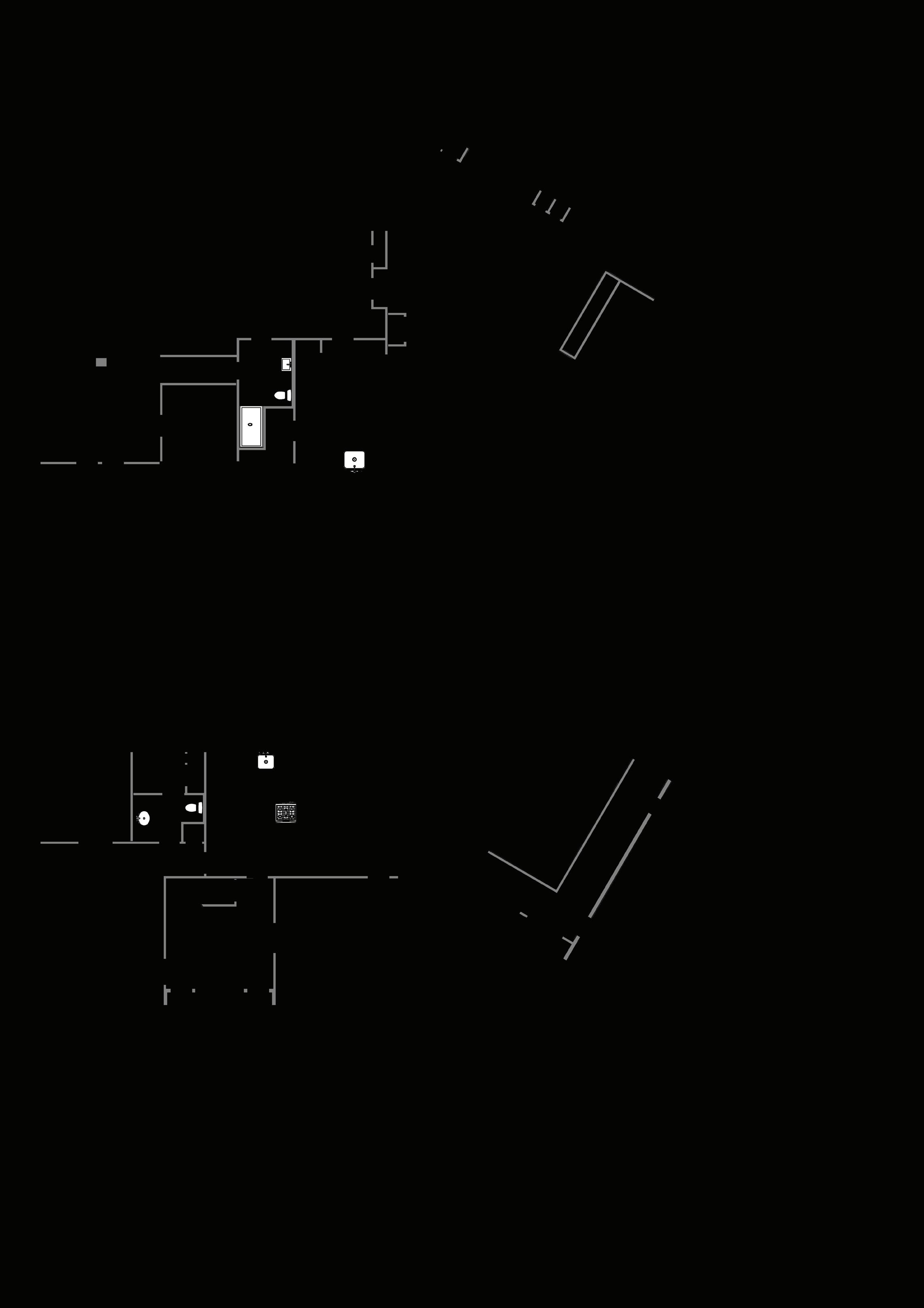

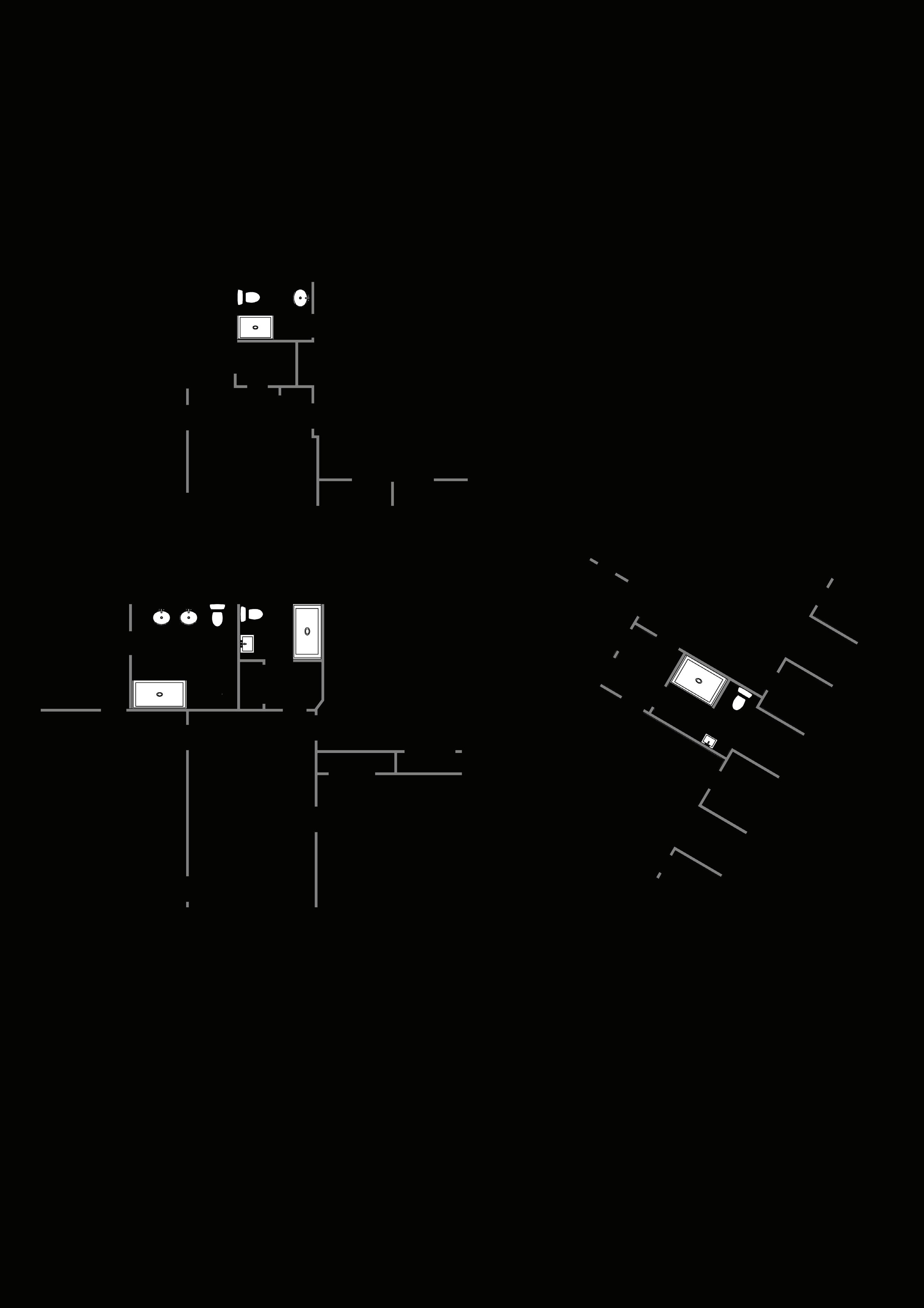
The Town of Lexington holds a significant place in the fabric of American history, renowned for being the site of the first shots of the Revolutionary War, and the birthplace of American liberty! Today, the town is an affluent community that prides itself on the beauty of the town land, the safety of its residents and the excellence of its public school system. This beautiful and peaceful suburb offers a multitude of large, older homes that reflect the Colonial period, while also offering newer and renovated estates that have been carefully designed to harmonize with the historic feel. The town has numerous parks, conservation areas, museums and libraries that provide exceptional opportunities for recreational and cultural activities. Located just 12 miles northwest of Boston, and right next door to Burlington, Lexington affords an easy commute to leading employment centers, institutions of higher education and healthcare resources. This coveted residential suburb allows easy access to the city, the beach, the White Mountains, and many important historic and recreational sites in the state.
LEXINGTON BY THE NUMBERS
Lexington Population 35,066
Square Miles............................................................
Distance from Boston 12 miles
Average Single Family Home Price (2024 YTD)
Property Tax Rate (2024)
$1,987,000
$12.25 per $1,000
High School State Ranking (2024, Niche.com) #2 in Massachusetts
High School Average SAT Scores ............................ 1330
Median Household Income
$203,000
Although there is so much to enjoy about this town, the main reason it lands on home buyers’ most-wanted list is the school system. Recognized as one of Massachusetts’ best, Niche’s annual school report ranks Lexington the #2 best public high school across the state, while Boston Magazine ranks it at #16 state-wide. With an extremely high percentage of students continuing on to college, the average SAT score is 1330.
7 Lothrop Circle is conveniently located just one mile from Harrington Elementary School, less than three miles from Clarke Middle School, and two miles from Lexington High School, which means all of the local schools are a quick 5-10 minute drive away.
Lexington is centrally located to Route 128 - recognized as the high-tech corridor - and Route 2, so you can get where you need to go, including into Boston, in no time. Lexington’s public transportation is reliable and expansive. It is served by the MBTA with bus service into Alewife Station, which has Red Line subway service into Boston. The town is also served by Lexpress, an in-town bus service popular with students and seniors. Don’t forget the Minuteman Bikeway, an 11-mile trail into Cambridge and Arlington to the east and Bedford to the west.
With just a few minutes drive to the Route 128 on-ramp, 7 Lothrop Circle offers an easy commute to virtually anywhere. There is also very convenient public transportation – you can pick up the MBTA 62/76 Bus with service to Alewife Station and Bedford just up the road on Massachusetts Avenue; or pick up the town’s Lexpress Bus around the corner on Maple Street with service throughout Lexington and Arlington Heights.
With abundant conservation, recreation, shopping, dining, and more, there is never a shortage of fun activities in Lexington. The following are some of the closest attractions within less than 10 minutes of 7 Lothrop Circle – to see more, visit our online Lexington Town Page at www.FineNewEnglandLiving.com/Lexington
Pheasant Brook conservation land and trails
Joyce Miller’s Meadow/Arlington Great Meadow
Harrington Elementary School fields and playground
Munroe Center for the Arts
Lexington Center dining, shopping, and entertainment
Cary Memorial Library
Lexington Town pool, sport courts, track, and fields
JW Hayden Recreation Center and Skating Rink
Arlington Heights dining and conveniences
Burlington premium dining, shopping, and entertainment ........
miles
miles
miles
miles
miles
miles
miles
miles
To learn more about Lexington and all it has to offer, contact us or visit us online at www.FineNewEnglandLiving.com/Lexington
