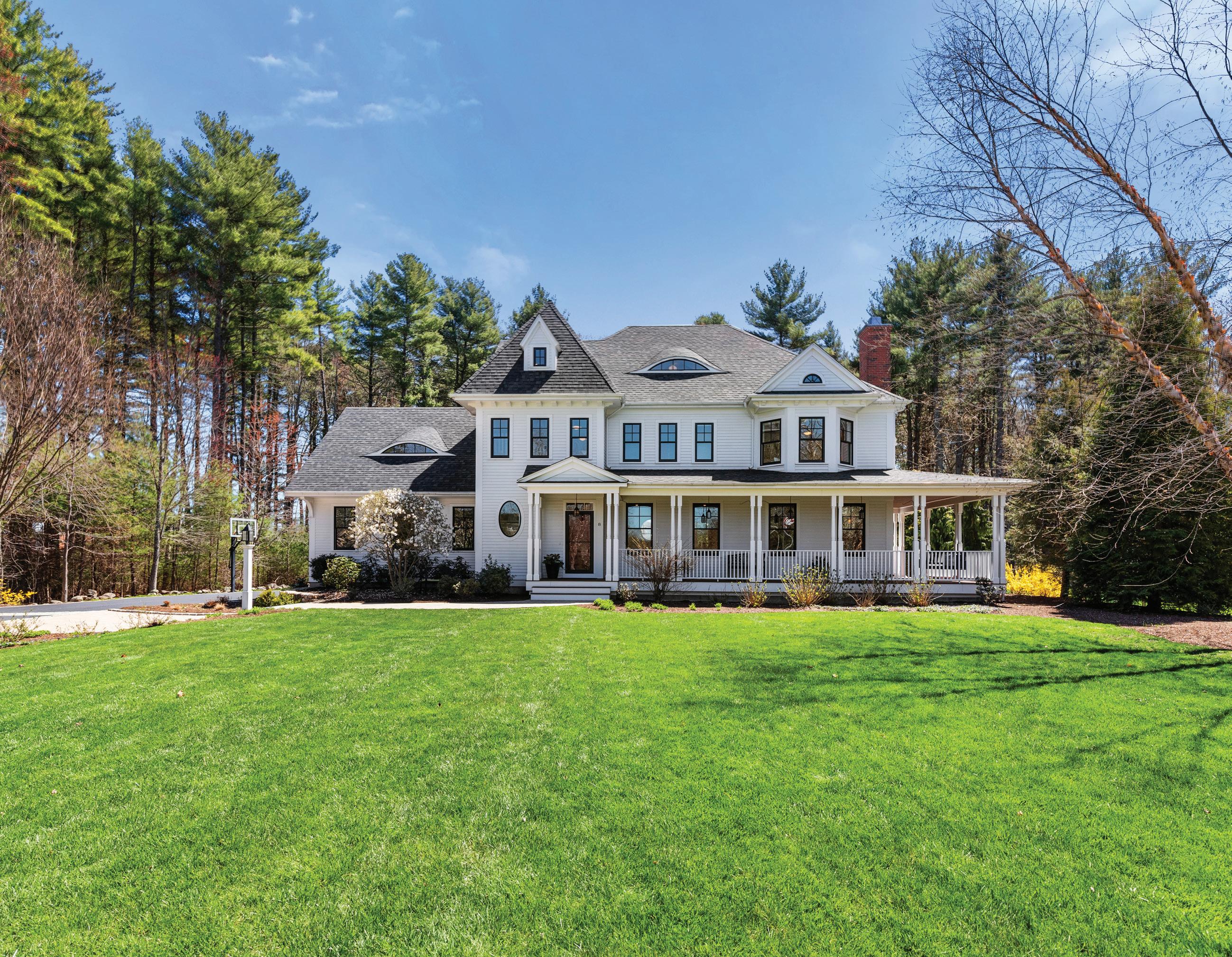


8 ABBOTT LANE, BEDFORD MA Offered at $2,985,000 Elizabeth Crampton & Charles Lock | FineNewEnglandLiving.com | Call us at 781-389-4400 or 781.910.7980 Coldwell Banker Realty F ine n ew e ngland l iving . com
EXPANSIVE YOUNG ESTATE WITH ENDLESS LUXURY AMENITIES
Exquisite 2012 Colonial Farmhouse offers refined style with countless modern amenities. Kitchen and Master Bathroom featured in Design New England Magazine Kitchen and Bath Issue! With 5-6 En-Suite Bedrooms, luxuries include two balconies, custom Crown Point® cabinetry, Home Theater, Gym, exquisite millwork, wideplank oak flooring. An oversized reclaimed wood barn door slides between the luxurious Kitchen and cozy Family Room with fireplace. The ultimate in energy efficient construction plus 9 zones Hydro Air and radiant heat. Expansive wrap-around and large screened Porch with fireplace enhance the outdoor living space. Freeform PebbleTec® swimming pool, stone outdoor Kitchen with high end appliances, in-ground basketball, large Patios and lovely, mature plantings create the ultimate four-season oasis. Walking paths lead to the Middle School, High School, and Town Complex. Bedford’s newest, most desirable cul-de-sac offers privacy and luxury in an excellent commuting location.

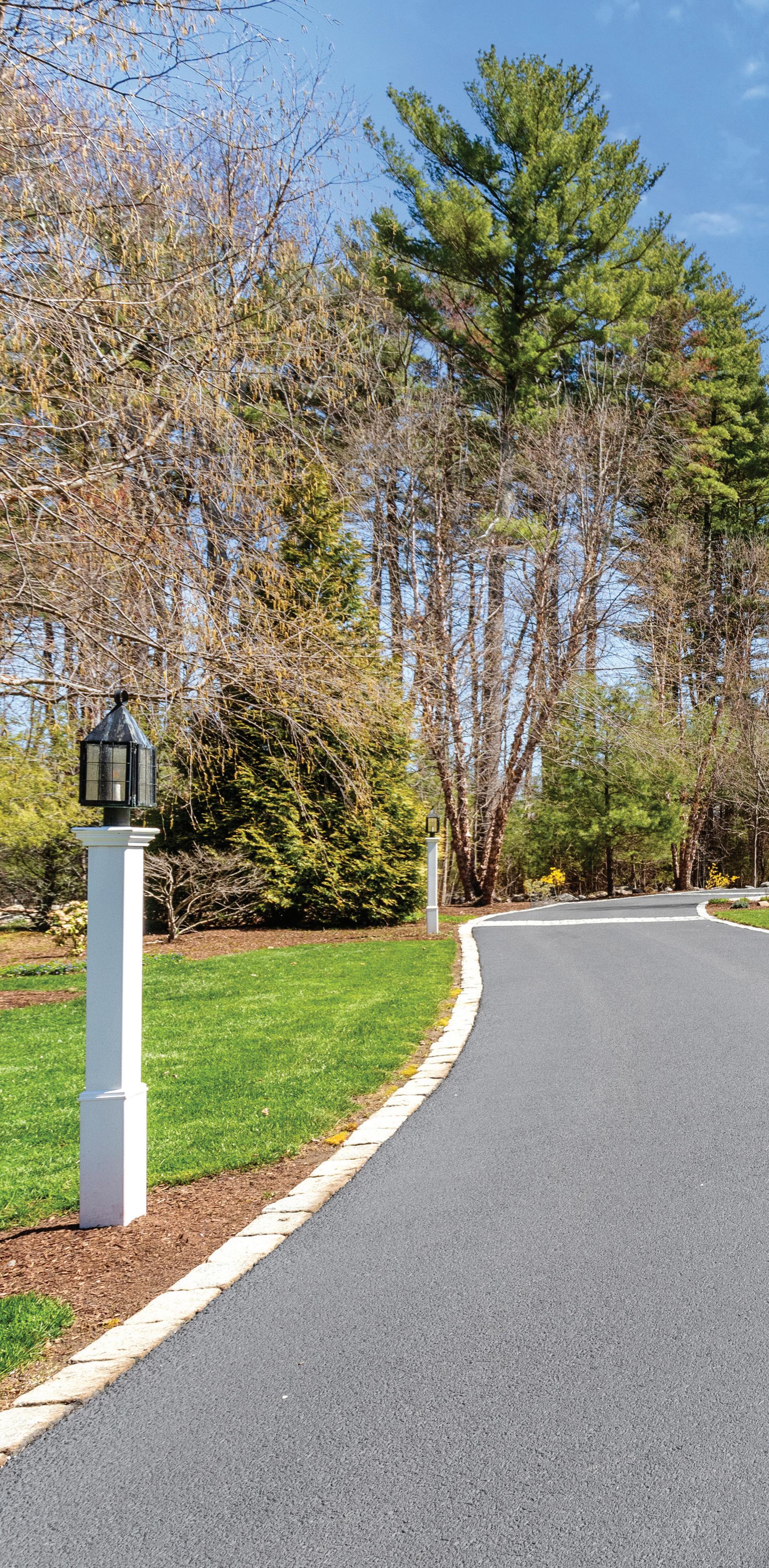
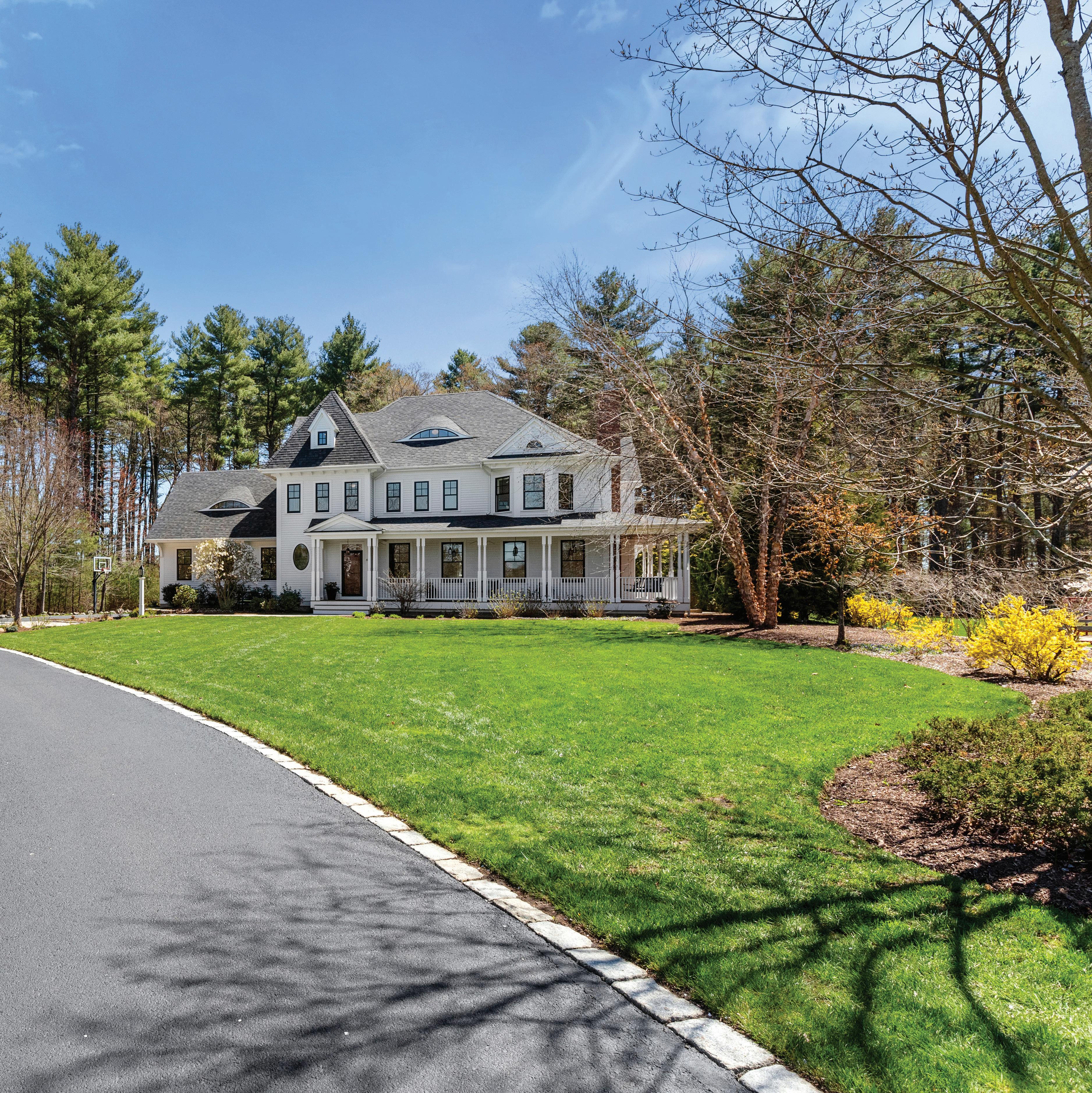 Marketed by | ELIZABETH CRAMPTON & CHARLES LOCK
Marketed by | ELIZABETH CRAMPTON & CHARLES LOCK
OVERVIEW
ESSENTIALS
Style Colonial Farmhouse
Color White
Year Built 2012
Rooms 14
Bedrooms 5
Bathrooms 6 full, 2 half
Living Area 7,349sf (includes 1,778sf of Lower Level space)
Lot Size 0.73 acres (32,103sf)
Frontage 100’
Schools Bedford Public Schools
STRUCTURE
Siding Clapboard
Roof Rubber/Architectural Shingles
Foundation Concrete
Basement ................................................ Yes, finished
Floors 8” white oak, marble tile, ceramic tile, wall-to-wall carpeting
Garage 3-car attached garage, heated
AMENITIES
Fireplace 3 wood-burning
Built-in Speakers ....................................... Throughout
Pool In-ground saline PebbleTec® pool
Outdoor Shower .................................................... Yes
Wrap-Around Porch 56’
Screened Porch ............................................. 20' x 18’
Patio Oversized 27’ x 27’
Outdoor Stone Kitchen 19’ x 13’
Wet Bar Yes, Lower Level
SYSTEMS
Fuel ........................................................... Natural gas
Heating Hydro Air, Radiant
Cooling ....................................................... Central Air
Zones 6 Hydro Air heat, 6 central air, 3 radiant heat
Electrical Service ................ 400AMPS + 2 sub-panels
Boiler Knight® high-efficiency with expansion tank
Hot water ............................................................ Tank
Security Yes
Irrigation ...................... Hunter®, 13 zones + drip zones and remote control
Central Vacuum ..................................................... Yes
RECENT IMPROVEMENTS
• New wall-to-wall carpeting in Lower Level (2024)
• Repainted interior (2024)
• Updated Radon mitigation system with new fan (2024)
• Refurbished Pebbletech® swiming pool with new tile, coping, and border (2015)
• Installed variable speed pump to reduce electricity costs (2014)
• Installed coordinating hardwood flooring in Master Bedroom Dressing Room (2014)
• Installed crown molding in Powder Room (2014)
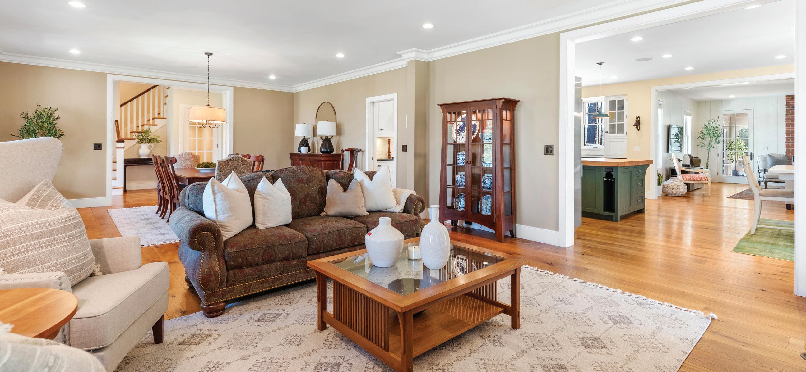
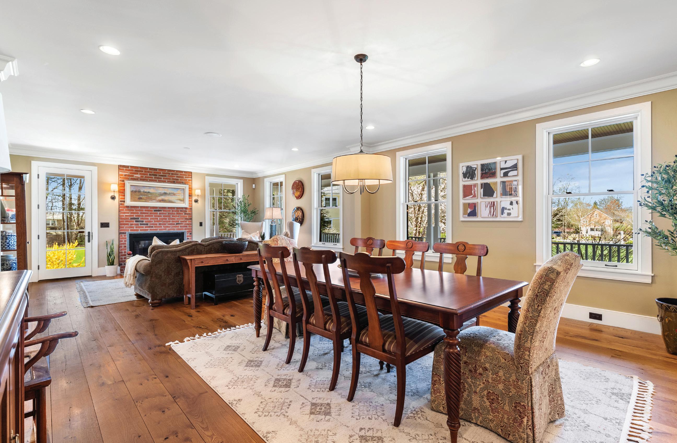
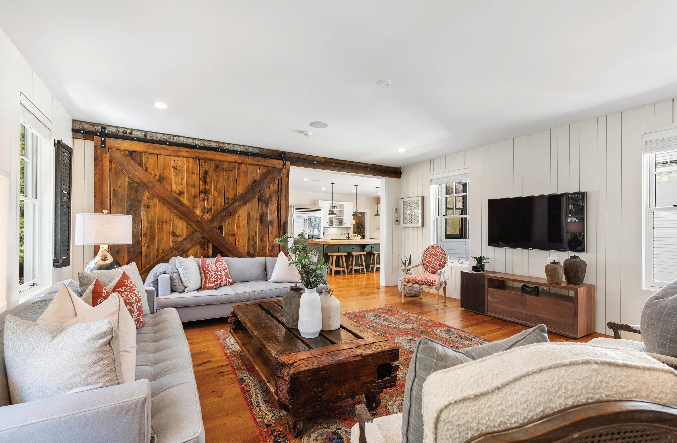
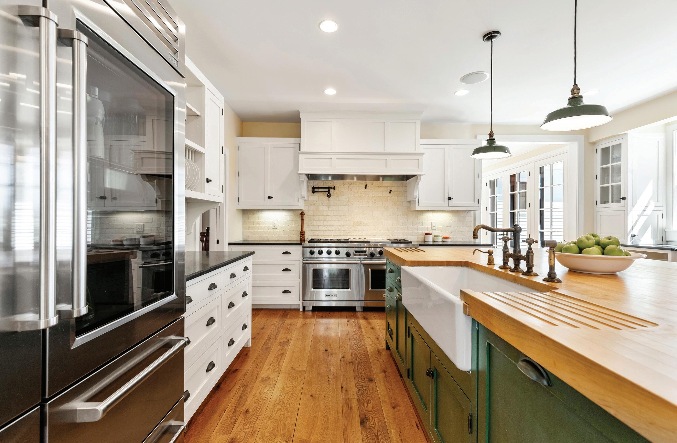
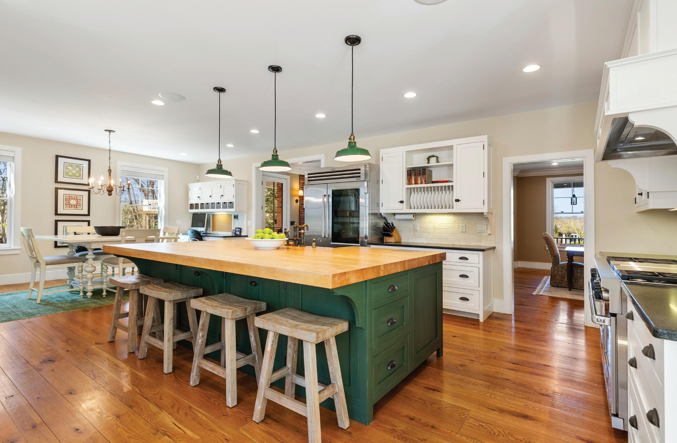
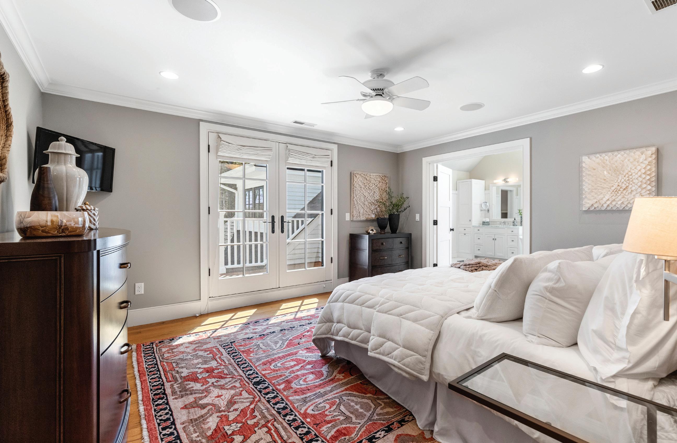
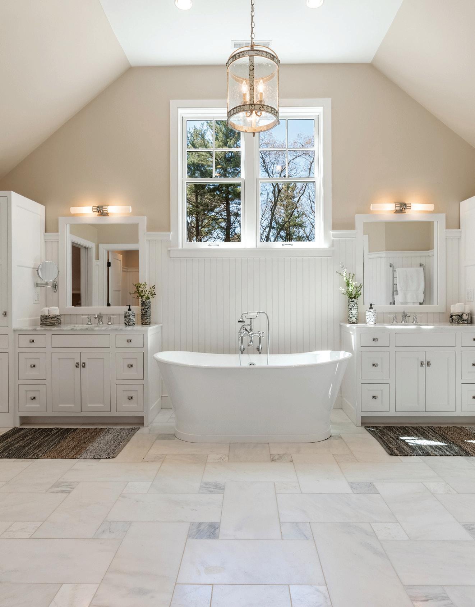
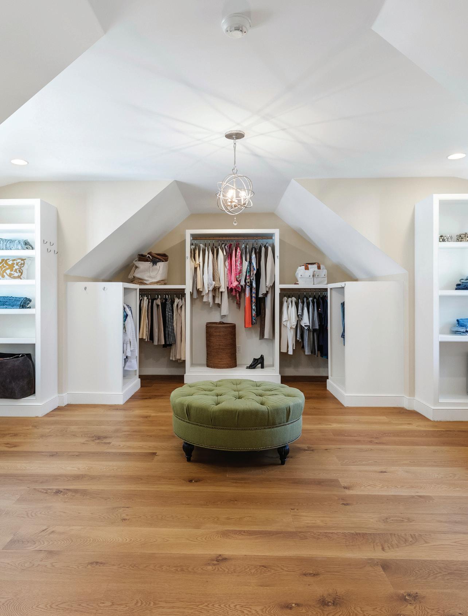
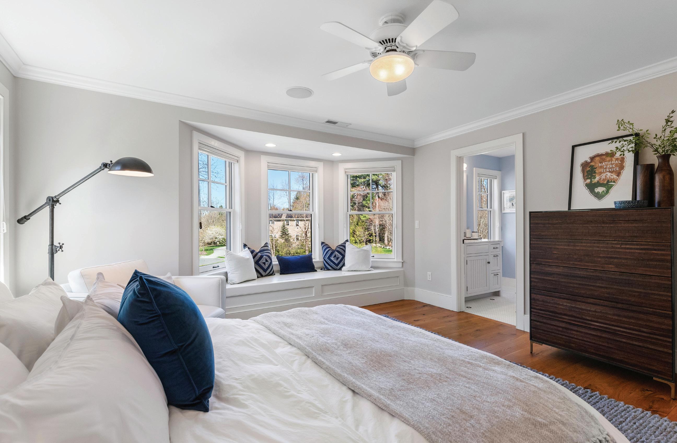
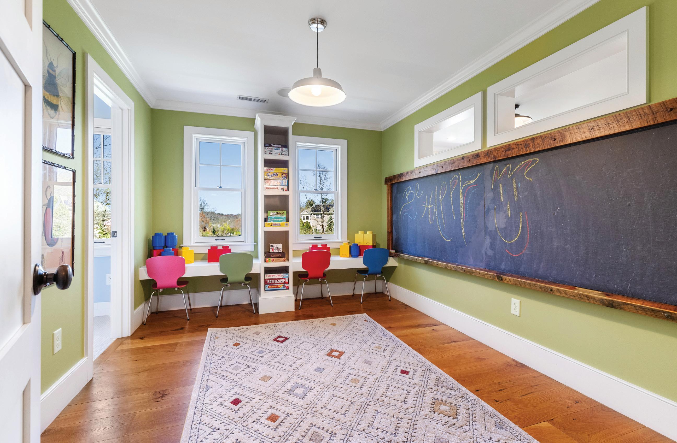
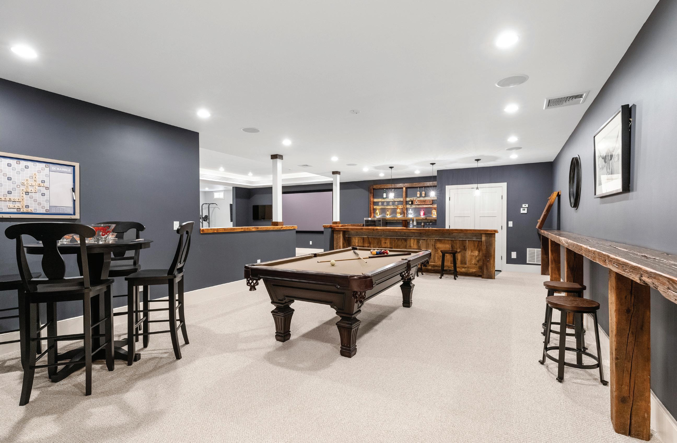
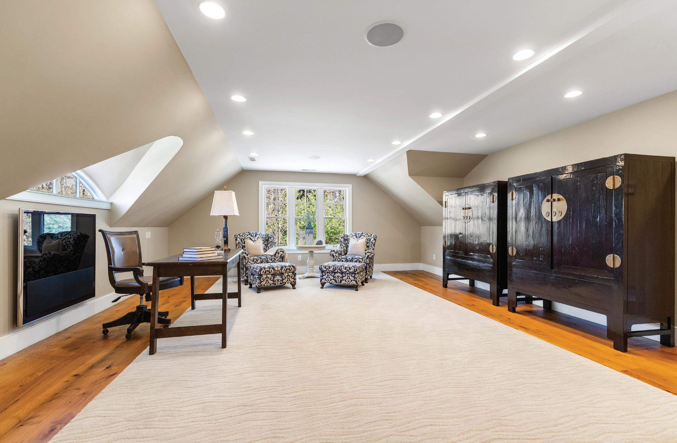
SPECIAL FEATURES
FLOOR PLAN
• First Floor features elegant Foyer entry, formal Dining and Living Rooms, expansive chef’s Kitchen with walk-in Pantry, sunny Breakfast Area, sliding barn door to cozy Family Room with fireplace; 2 Half Bathrooms, Laundry Room, and Mudroom.
• Second Floor offers a luxurious Master Suite oasis complete with oversized Bathroom and Closet, plus French doors to private Balcony; 2 additional Bedrooms with en-suite Bathrooms plus en-suite Playroom/Study/ Guest Room; separate spacious Office, In-Law, or Guest Suite, with private entrance, Bathroom, walk-in closet, and balcony.
• Bonus space or “Guest Retreat” on Third Floor complete with en-suite Bedroom, Study, and Cedar Closet.
• Lower Level offers ultimate in entertainment and relaxation – Game Room with fully equipped wet bar, Media Room, and Exercise Room; plus full Bathroom, Wine Cellar, Workshop, and Storage/Utility space.
SPECIAL FEATURES
• Kitchen & Master Bedrooms Featured in Boston Globe’s Design New England Magazine
• High ceilings (10’ First Floor, 9’ Second & Third Floors, 8’ - 10’ Lower Level) - including Coffered, Tray, and Cathedral ceilings
• Private Balconies off of Master Suite and Office/In-Law/ Guest Suite
• Custom built-in Crown Point® cabinetry throughout and custom wood shelving in closets
• Custom-built eye-catching eyebrow dormers and window bays/nooks
• Beautiful, distinctive lighting choices throughout, including recessed, sconces, elegant chandeliers, and pendant lights
• Top-of-the-line Wolf® and Sub-Zero® appliances in Kitchen, Wet Bar (Lower Level), and Outdoor Kitchen
• Lavish Bathrooms feature natural stone countertops, custom vanities, beautifully tiled showers, and ultraluxurious Master Bathroom with cathedral ceiling, radiant heat, towel warmer, soaking tub, walk-in shower, and more
• Pella® windows and doors
• Oil-rubbed bronze hardware throughout
• Upscale rustic accents throughout including oversized reclaimed wood barn door, wood wall paneling, reclaimed slate chalkboard, and more
• Benjamin Moore® paints throughout with White Dove satin trims
• 8” white oak hardwood flooring (mixed-width in some rooms); plus ceramic tile, natural slate, and wall-to-wall carpeting flooring
SYSTEMS
• State-of-the-art energy efficient Hydro Air system with 6 zones
• Supplemental Radiant heat in Master Bathroom, Lower Level, and Garage
• Whole-house sound system with built-in ceiling speakers in many rooms
• Central Vacuum system
• Preventative waterproofing with perimeter drain inside and out, sump pump, and waterproofed foundation
• Closed cell insulation for superior efficiency
• 13-zone Hunter® irrigation system including multiple drip zones for beds and trees, with remote control
• 400 AMP electrical with 2 sub-panels
SPECIAL FEATURES
EXTERIOR
• Privately sited on a premium ¾ acre lot in a private cul-de-sac setting
• Gracefully winding paved driveway with cobblestone accents leads to Front Entry and side entry Garage from the cul-de-sac
• Exterior features white clapboard siding and eye-catching architectural and design details including eyebrow and gable dormers, black-trim windows, picture windows, and brick chimneys
• Lovely landscaping custom-designed by architect, complete with hydrangea, roses, evergreens, specimen trees, and flower beds
• Front Walkway curves past beautifully landscaped front yard to Front Entry, featuring a columned and covered entry with a Classic Burgandy painted front door with White Dove trim
• Expansive 56’ wrap-around covered Farmer’s Porch
• Freeform in-ground top-of-the-line PebbleTec® pool
• Outdoor shower with pebble-embedded base
• Oversized Paver patio extends from Outdoor Kitchen and wraps around Pool
• Exterior speakers built in for Pool and Patio areas
• Fully equipped Outdoor Kitchen with granite countertops and stainless high-end appliances including Wolf® gas barbeque grill, Sub-Zero® fridge, burner, storage, and ice
• 3-season Screened Porch with built-in ceiling speakers, ceiling light/fan, beadboard ceiling, floor-to-ceiling arched screens, brick wood-burning fireplace, and fir decking
• Vegetable garden area surrounded with pavers
• Fenced-in Back Yard offers plenty of space for play, with walking paths to Bedford Center fields and schools
• 3-car side-entry Garage complete with radiant heat, epoxy flooring, and central vacuum outlet; entry to Mudroom and private stairway to Second Floor In-Law/ Office Suite
• Plenty of additional parking in paved driveway plus in-ground basketball hoop
• Shed with electricity for pool equipment
• Irrigation system with 13 zones, including multiple drip zones for beds and trees, with remote control
• Preventative waterproofing with perimeter drain inside and out, sump pump, and waterproofed foundation
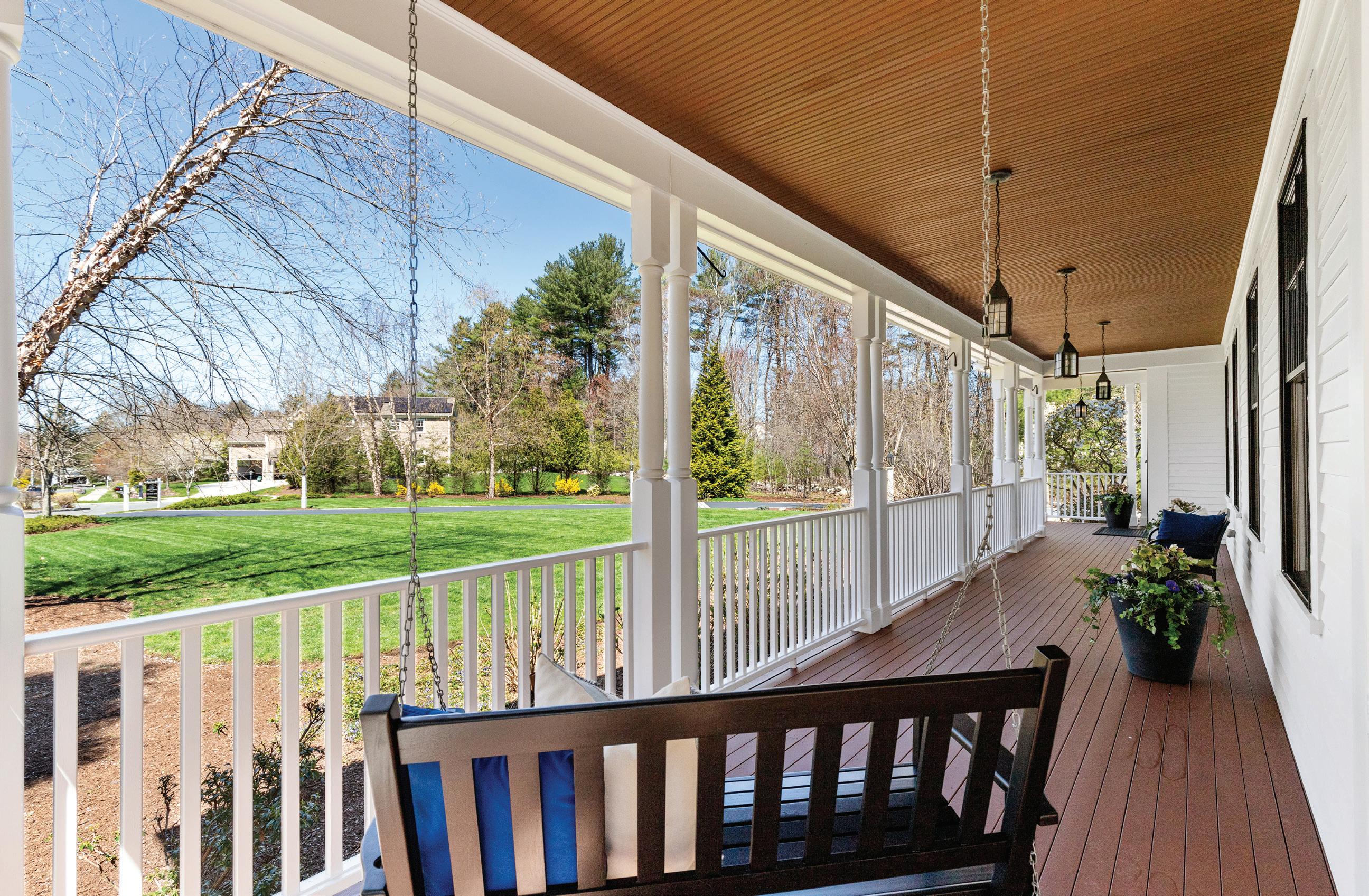

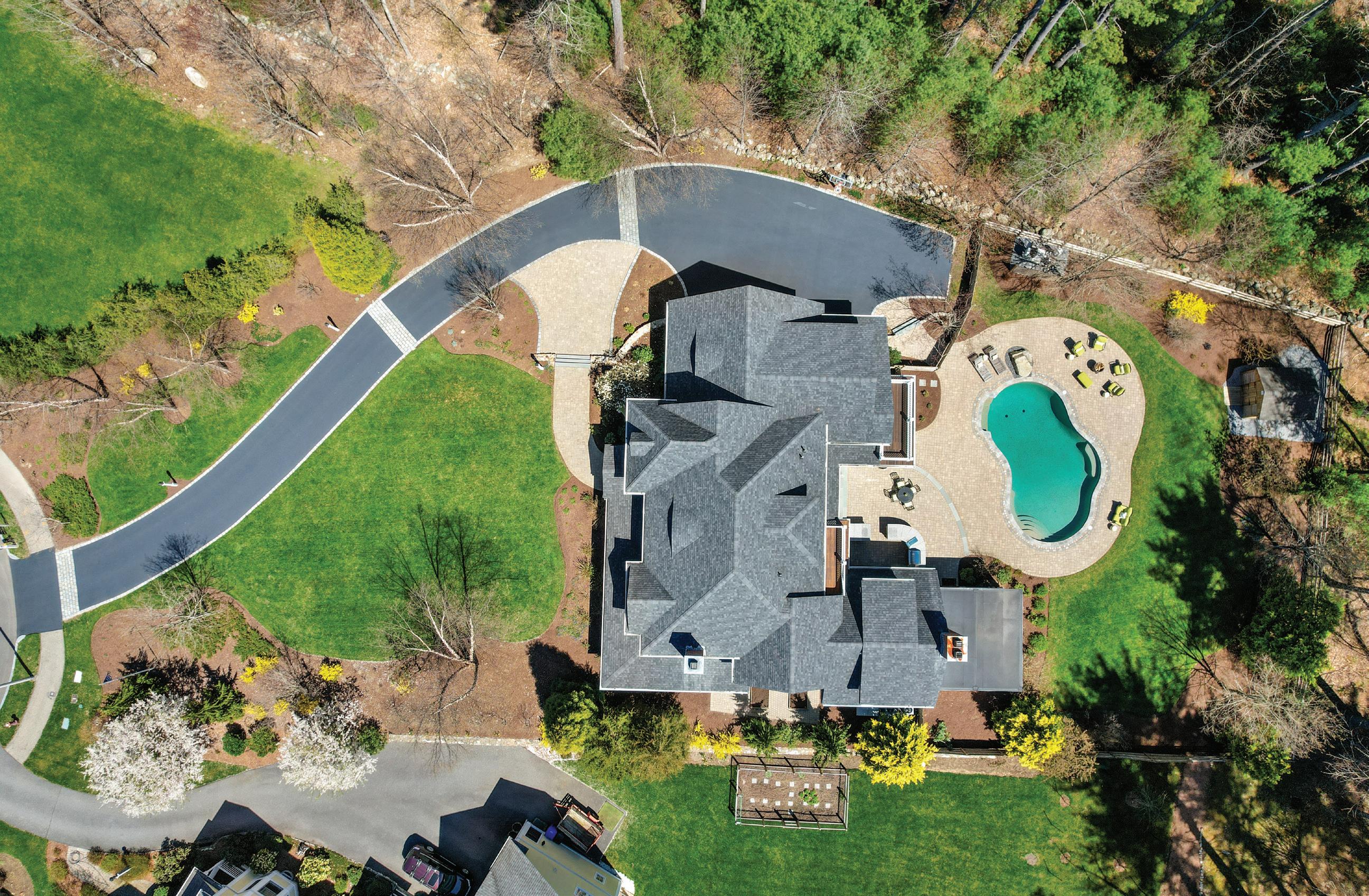

FLOOR PLAN
8 Abbott Lane, Bedford, Massachusetts
x 11'10"
x 5'6"
x 34'7"
x 9'5"
x 5'6"
x 11'8" Patio
x 27'
x 19'
8 Abbott Lane, Bedford, Massachusetts
x 7'7"
x 5'6"
x
x 7'1"
x 6'
Offfice Suite 23'1" x 19'4"
x
x 17'6" Balcony 13'9" x 6'
x 13'2" Playroom 9'7" x 8'3"
x 13'6"
First Floor Porch 38' x 8' 8' x 18' 10
Entry 6' x
Dining Room 15'6" x 15'10" Living Room 15'6" x 15'10"
23'6"
Laundry 6'8"
6'8"
Pantry
Outdoor Kitchen 12'10"
Family Room 19'1" x 20'11" Screened Porch 20' x 18' 7'9"
Shed 10'3"
Breakfast Area Kitchen 21'3" x 18' Foyer 5'2"
11'4" UP DN UP HT
x 4'11"
4'11"
Garage
7'9"
26'8"
x
measurements
Kathleen Murillo
approximate
Renderings
(978)392-1100 Elizabeth
Crampton prepared for: Coldwell Banker
(781)389-4400
12'9"
12'9"
7'9"
7'9"
Master
Bath 13'
Master
7'1"
UP DN DN
Balcony 16'
5'9" Bedroom 3 13' x 13'6"
Bedroom 15'4"
Master
Closet 19'
20' Bedroom 2 15' x 13'3" Second Floor
8 Abbott Lane, Bedford,
Massachusetts
FLOOR PLAN
Bedroom 4 13'4" x 13'6"
Cedar Closet 13' x 13' 8'3" x 7'1"
DN
8
Third Floor Study 16' x 10'11"
Storage
Abbott Lane, Bedford, Massachusetts
Exercise Room 17'4" x 19'2"
Renderings
Workshop 8'11" x 10'6" Storage
Storage 7'2" x 13'
Cellar 8'10" x 5'10"
Media Room 21'1' x 17'4"
Game Room 30'5" x 16'3"
Wet Bar
Elizabeth Crampton prepared for: Coldwell Banker (781)389-4400
Storage
Lower Level
Renderings Kathleen Murillo (978)392-1100
approximate measurements
Kathleen Murillo
Elizabeth Crampton prepared for: Coldwell Banker (781)389-4400
(978)392-1100
Utilities
UP Elec. HT HW CW
Wine
approximate measurements
PLOT PLAN
LOCATION, LOCATION, LOCATION!
Bedford, MA is an inviting town with a rich historical heritage and a convenient location. Residents enjoy the beautiful quiet neighborhoods, charming local shops and restaurants, and scenic parks and trails. While neighboring the renowned research and technology hub of Burlington, MA, Bedford also offers a quick commute to Boston and Cambridge, plus access to all New England has to offer with easy access to Route to I-95. There is so much to explore in Bedford, MA - learn about some of it below!
BEDFORD BY THE NUMBERS
miles
miles
2024 Property Tax Rate Per $1,000 $11.88 High School
EDUCATION
Ranking in the Top 10 Best School Districts in Middlesex County, and Top 20 Best School Districts in both Massachusetts and the Greater Boston Area (Niche.com, 2024), Bedford MA has a lot to offer in terms of education. The Bedford public school system is made up of two elementary schools, one for Kindergarten through Grade 2, and another for Grades 3 through 5. There is one middle school, and one high school, with an average SAT score of 1267 for Bedford High students.
8 Abbott Lane is located highly conveniently, with walking paths to John Glenn Middle School and Bedford High School literally right in your backyard – and just 5 minutes down the road from Davis Elementary School.
TRANSPORTATION
Bedford is centrally located with easy access to Routes 3 and 128. The MBTA also provides bus service through town and into Alewife Station in Cambridge, with a quick train ride into Boston. Bedford is also the trailhead for the Minuteman Bikeway, an 11mile trail beloved by walkers, runners and cyclists, with a direct route to Lexington, Arlington, and Cambridge/Alewife Station.
THINGS TO DO
With abundant conservation, recreation, shopping, dining, and more, there is never a shortage of fun activities in and around Bedford. The following are some of the closest attractions within a less-than-10-15 minute drive from 8 Abbott Lane, Bedford – to see more, visit our online Bedford Town Page at FineNewEnglandLiving.com/Bedford
Commuter Bikeway (entry at Depot Park).
Premium shopping, dining, and entertainment
MORE ABOUT BEDFORD
To learn more about Bedford and all it has to offer, contact us or visit us online at www.FineNewEnglandLiving.com/Bedford
Population 14,000 Square Miles 13.7
Distance from
16
Boston
Average
SAT Scores 1267
Bedford High School fields and sport courts. 0.5 miles Bedford Free Public Library .......................................................... 0.6 miles Bedford Farms Ice Cream 0.6 miles Elm Brook Conservation Area. ...................................................... 0.6 miles Reformatory Branch Hiking Trail 0.7 miles Bedford Town Center shopping and dining ................................... 0.8 miles Whole Foods plaza shopping and dining 1.2 miles Minuteman
.................. 1.3 miles Spring Brooks Park swimming
1.5 miles Minuteman National
Park. ............................................. 3 miles
5 miles
pond, beach and playground
Historical
Burlington
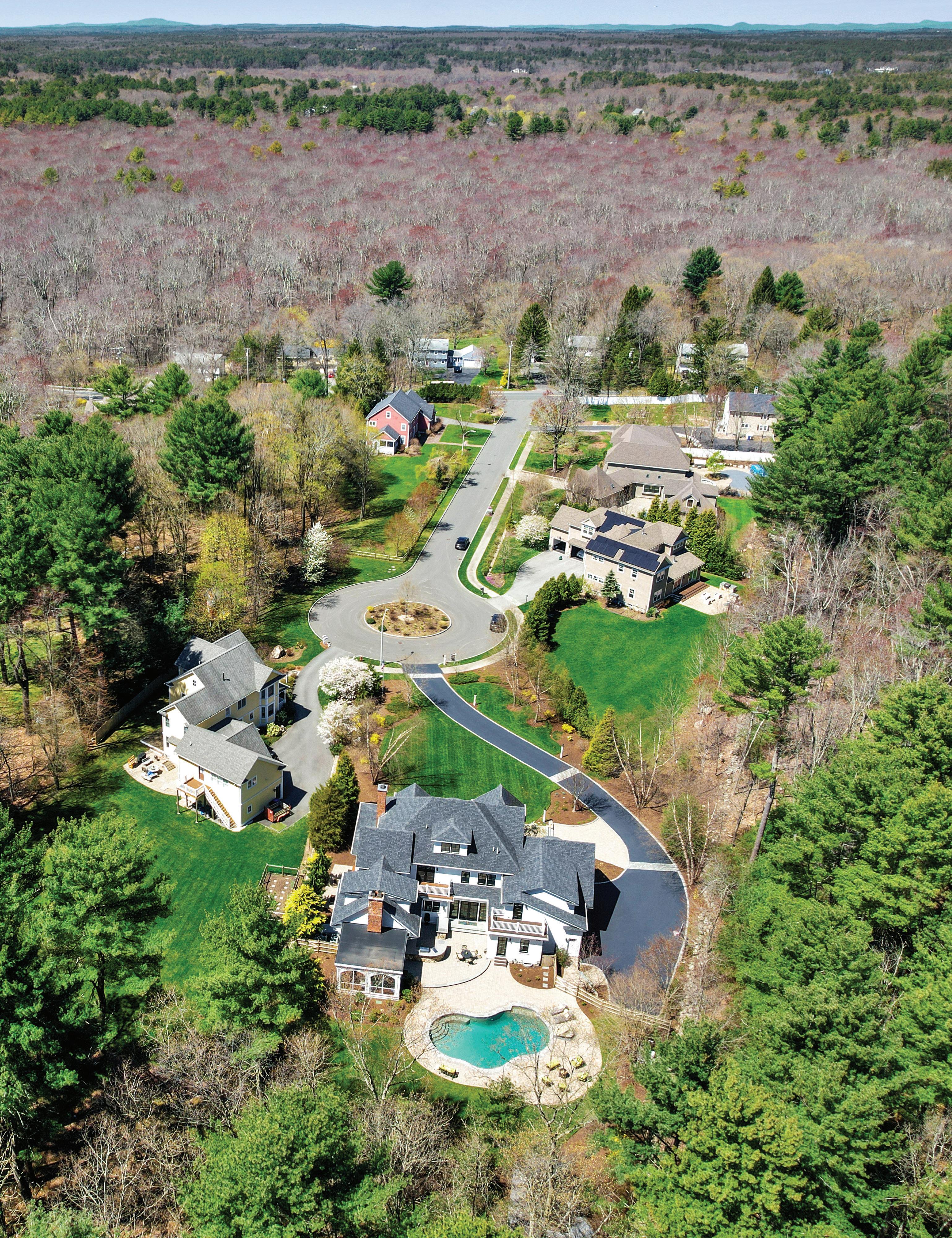
Notes
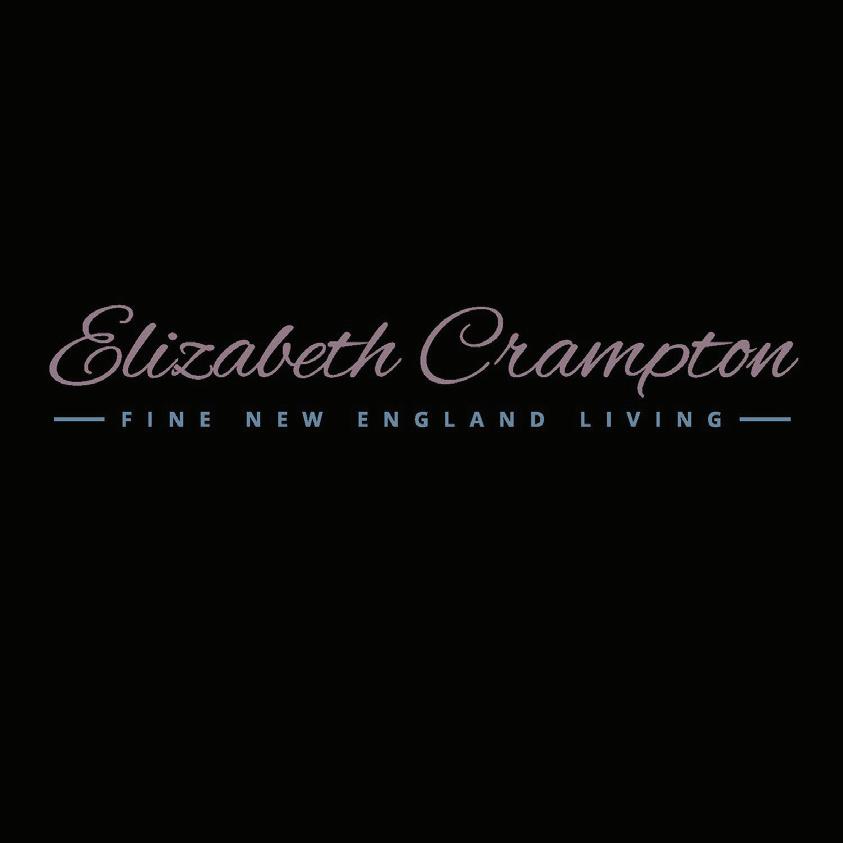
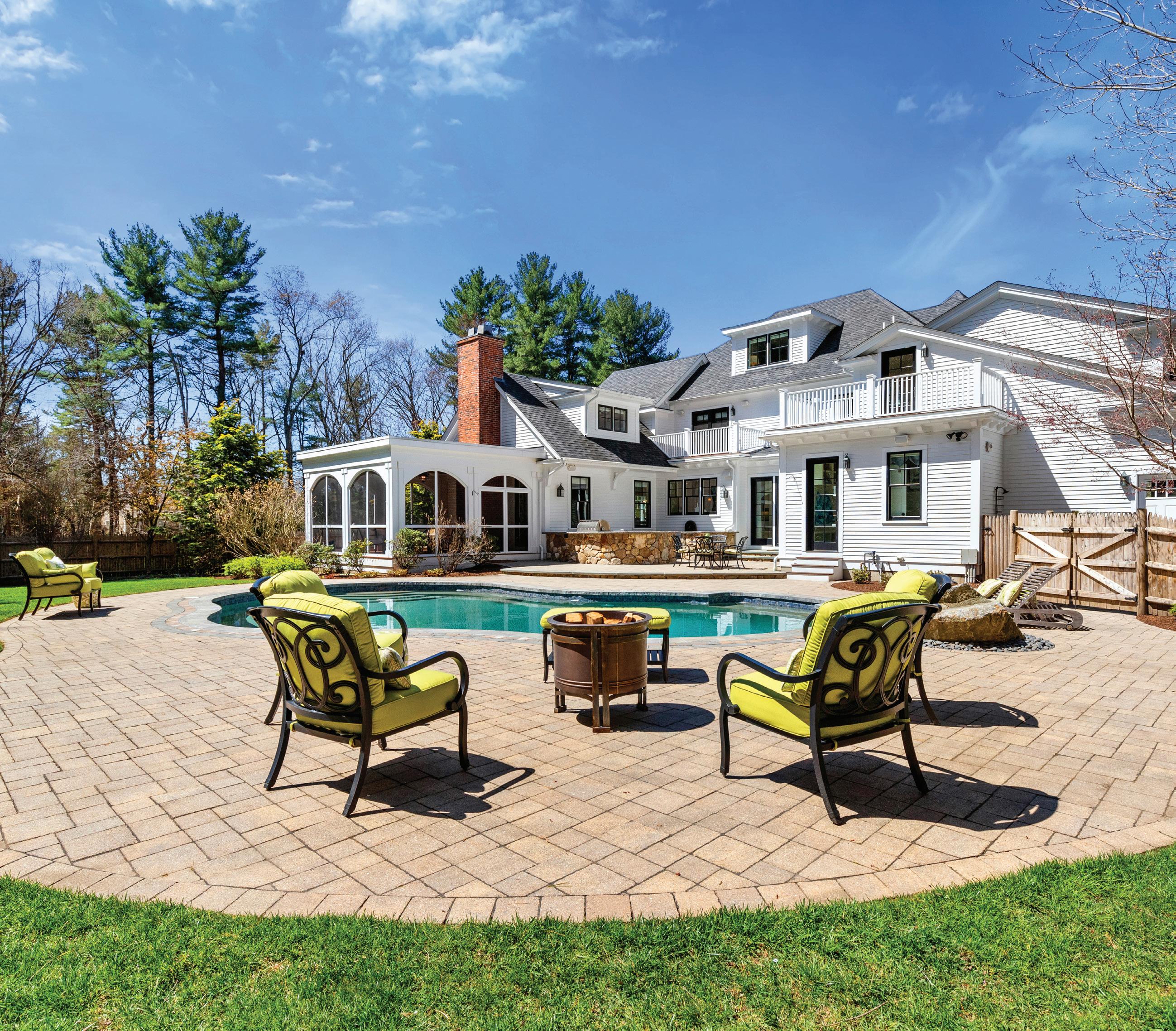
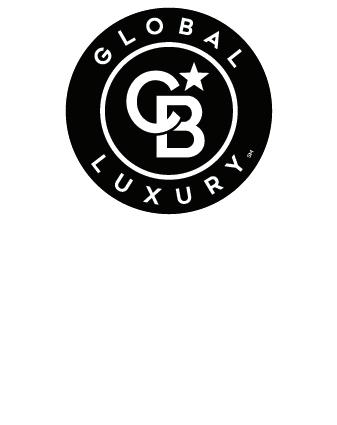
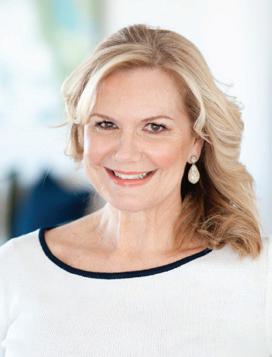


8 ABBOTT LANE, BEDFORD MA Offered at $2,985,000 www.8Abbott.com Elizabeth Crampton, CRS Charles Lock, REALTOR® 781-389-4400 | 781-910-7980 FineNewEnglandLiving.com Coldwell Banker Realty COLDWELL BANKER REALTY The property information herein is derived from various sources that may include, but not be limited to, county records and the Multiple Listing Service, and it may include approximations. Although the information is believed to be accurate, it is not warranted and you should not rely upon it without personal verification. Affiliated real estate agents are independent contractor sales associates, not employees. ©2024 Coldwell Banker. All Rights Reserved. Coldwell Banker and the Coldwell Banker logos are trademarks of Coldwell Banker Real Estate LLC. The Coldwell Banker® System is comprised of company owned offices which are owned by a subsidiary of Realogy Brokerage Group LLC and franchised offices which are independently owned and operated. The Coldwell Banker System fully supports the principles of the Fair Housing Act and the Equal Opportunity Act. F ine n ew e ngland l iving . com





 Marketed by | ELIZABETH CRAMPTON & CHARLES LOCK
Marketed by | ELIZABETH CRAMPTON & CHARLES LOCK























