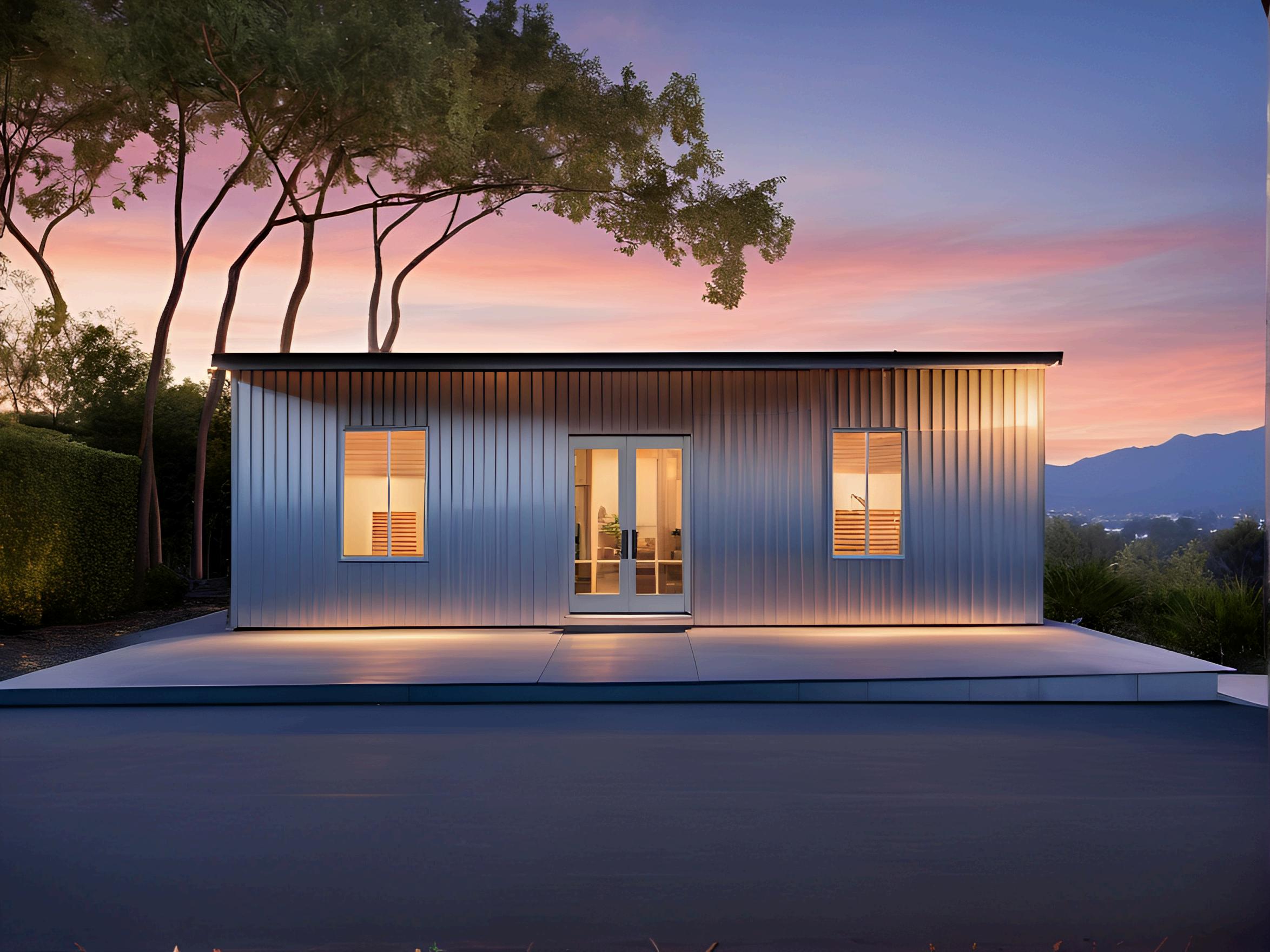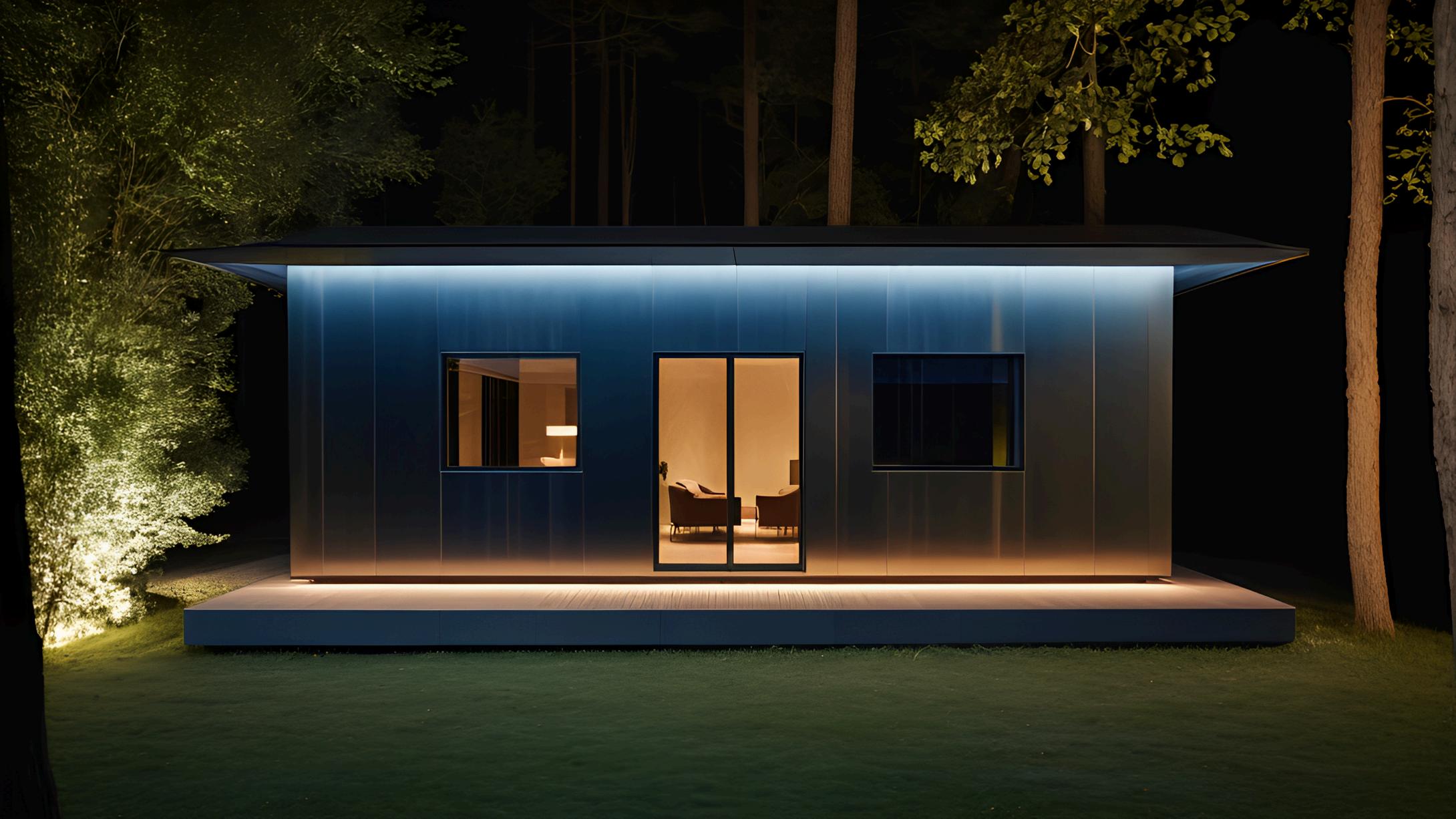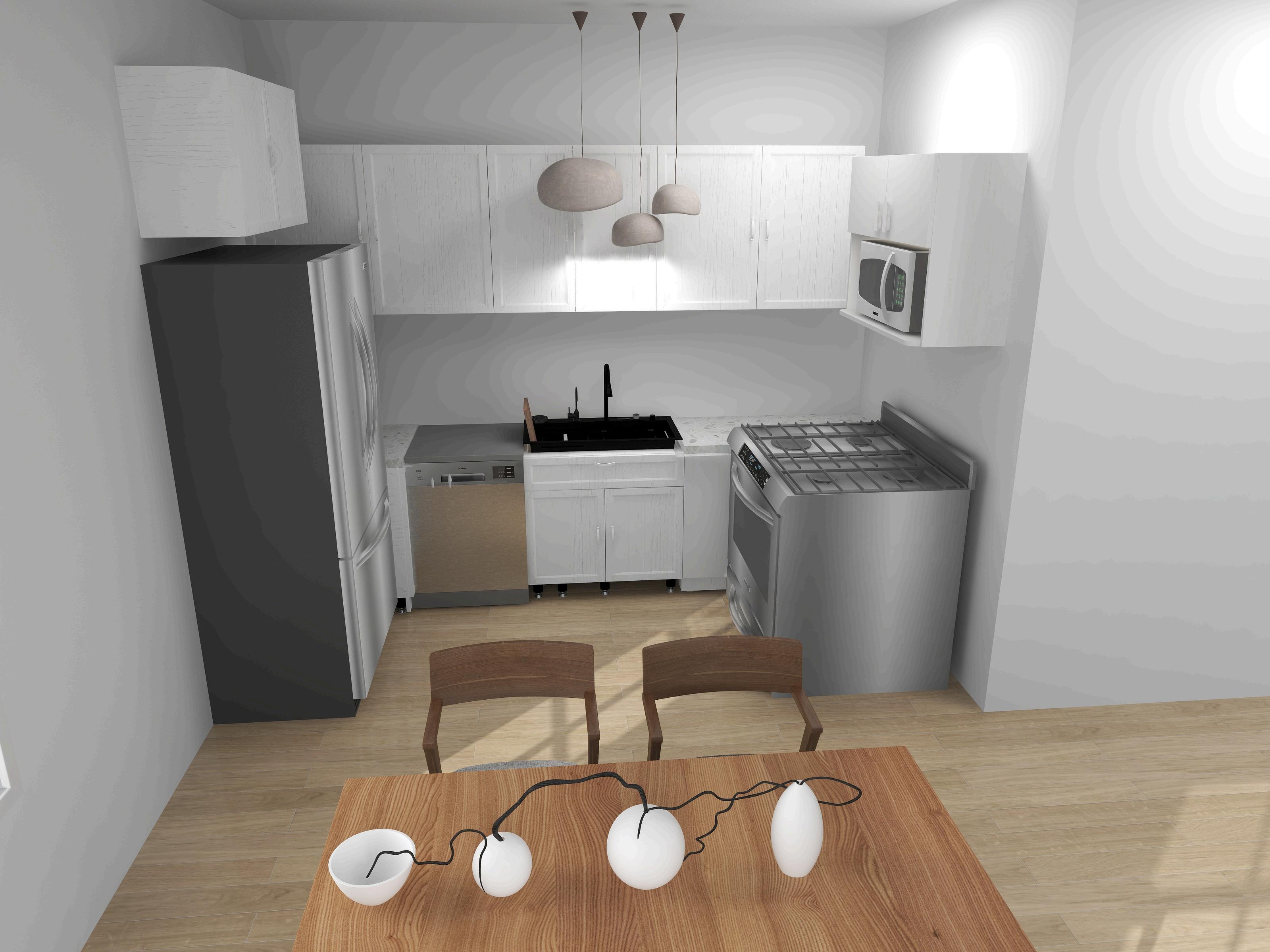

What if your home was built to deliver an experience instead of a cost?









What if your home was built to deliver an experience instead of a cost?






Every aspect of the SEED Home design is different From materials assembly techniques and layout, a SEED Home is beautiful to behold A perfect solution for modern homeowner requirements a SEED Home can be outfitted with full HVAC systems, smart home features and high R value insulation in the walls and ceiling panels
A SEED Home is built around a central utility corridor whereby each home comes fully equipped with full size kitchen and bathrooms water heater and fully electrically wired with LED lighting throughout
Each SEED Home is intermodal shipping compliant This means that the home is built off-site using steel walls that fold and can be shipped directly to location via truck or train as required





designed to be like nothing else - a home that unfolds to reveal a fully-functional modern and efficient space
attractive pricing for 729 square feet flexible interior spacesup to two bedrooms a full-size kitchen and bathroom
built and delivered to your site anywhere in about eight weeks built to code for any climate and straightforward to obtain permitting approval
built using steel walls and internal structure - near zero maintenance and resilient to extreme climate events plus comes equipped with full-size kitchen appliances and bathroom


Type: double drop
27' L x 27' W x 10' T (OD)
27-foot-long utility corridor
Two bedrooms potential (Client choice) 729 square feet footprint
9’ low eave
FEATURES:
2- Thermal 36” X 80” (White) entrance doors with 22” W X 60” H glass insert
1- Double French Patio Door, each 36” W X 80” H, left side opens right side vents located in the main living area
1’ X 3 Picture window in the bath
1- 36” W x 80” H picture window on the wall opposite the entrance door
13- Interior LED pot lights
2- Exterior LED lights (one at each entrance)


3- 30” W X 60” H Vertical slider windows located above the kitchen sink, and one (two in total) on either side of the main living area French Doors

One full bath including tub/shower combination single vanity with sink mirror, toilet standard selection
quartz countertop and standard chrome taps.
2- White barn doors, one for the bathroom one for the laundry closet
floor pla 28'



Spice pullouts, recycling bins, or utensil systems in cabinetry
Hardwood or ceramic floor options
All-in-one laundry unit
Free-standing tub
Shower
Walk-in closet
High-end appliances
Wireless sound system
Internet of Things capability
Exterior lighting package
Security package
Smart home capabilities, including compatible plugs, appliances, and entrance packages
Wheelchair and accessibility packages
Air conditioning
Wiring roughed-in for future EV charging at exterior





side elevation



modern contemporary and flexible the nooks interior space is highly usable and suitable for a range of purposes

cozy and functional the nook is thoughtfully crafted with sustainable materials and a modern approach to interior layout


the master bedroom space - abundance modernity and flexibility

to complement your nook the bathroom has been designed with convenience and functionality in mind


One thermal 36” X 80” (White) entrance door with 22” W X 60” H glass insert
One double French door each 36” W X 80” H left side opens right side vents as specified per plan
Thermal windows as specified per plan a minimum of five in total which includes 3- 30”
picture window on the wall opposite the entrance door
LED exterior lighting at entrances minimum of two as specified per plan
LED interior pot lights as specified per plan a minimum of 13 in total as specified per plan
One full bath including tub/shower combination single vanity with sink mirror toilet standard selection quartz countertop and standard chrome taps
PVC recycled material interior wall system in white additional interior wall allowances as specified per plan
R28 insulation in exterior walls and R31 insulation in ceiling both with thermal break
Interior shaker-style passage doors as specified per plan including standard chrome handles and hardware
Barn Door including chrome hardware at laundry and bathroom entrances a minimum of two as specified per plan
Forced air furnace heating system
Hot water on-demand system
All standard plumbing and standard electrical as per plan and drawings
Moen plumbing fixtures in chrome finish for kitchen and washrooms including faucets tub faucet/showerhead toilet roll holder and one towel bar per bath large in full bath small in ½ bath
Exterior and roof metal selection three combinations to choose from- (Wicker/Charcoal Cambridge White/Regent Grey or Labrador Blue/Stone Grey)
Stainless steel appliance package consisting of electric range dishwasher refrigerator and OTR microwave
One stackable washer and dryer laundry set in white
One single-basin stainless-steel Apron-style sink
Quartz countertops on base cabinets standard selection- (creamy white with grey vein)
Standard selection of kitchen and vanity cabinets per plan two options (Silver Grey or Pebble Grey)
All cabinetry to have arched chrome finish cabinet pulls
Vinyl plank flooring throughout the home two options - (Grey or Brown)
Standard backsplash tile in the kitchen installed between counters and upper cabinets- (Namaste Honed Mosaic choice of standard grout)
Backsplash tile for vanity at a height of 12” from the countertop- (Namaste Honed Mosaic choice of standard grout)
Shipping within 100 km of manufacturing location
Installation Supervisor (daily rate)
Base unit installation team of two people for 1 day
Crane for delivery (daily rate)

