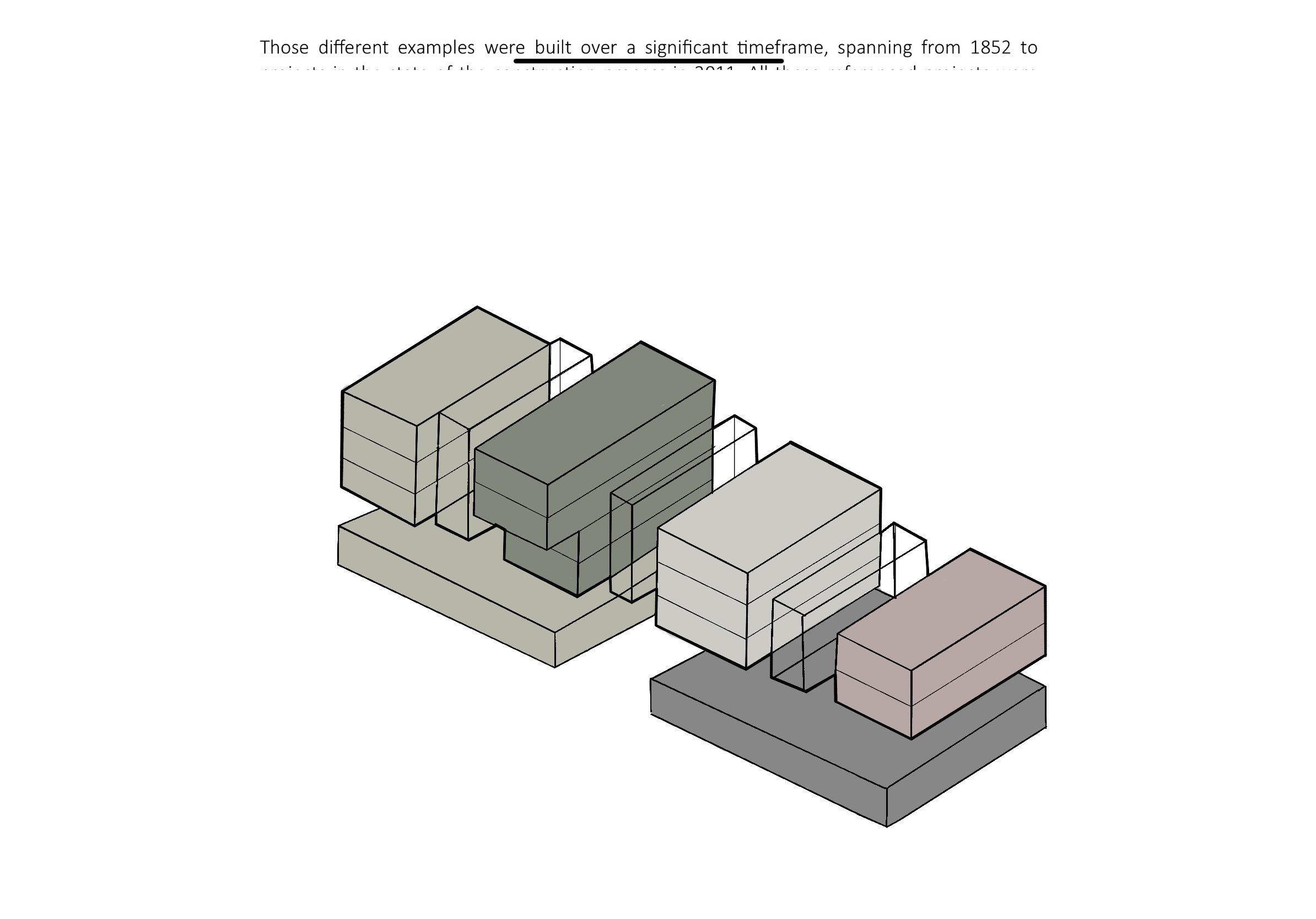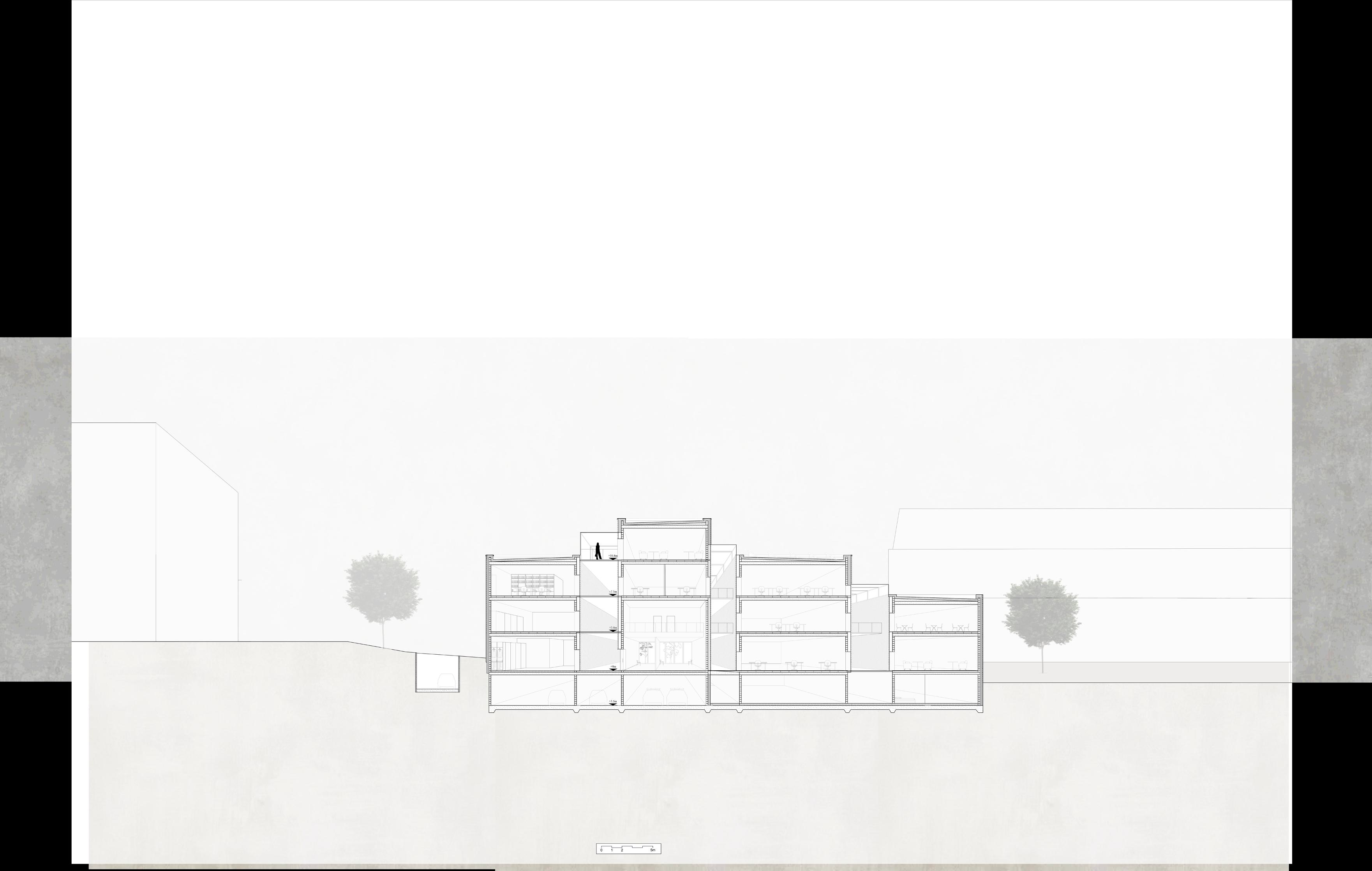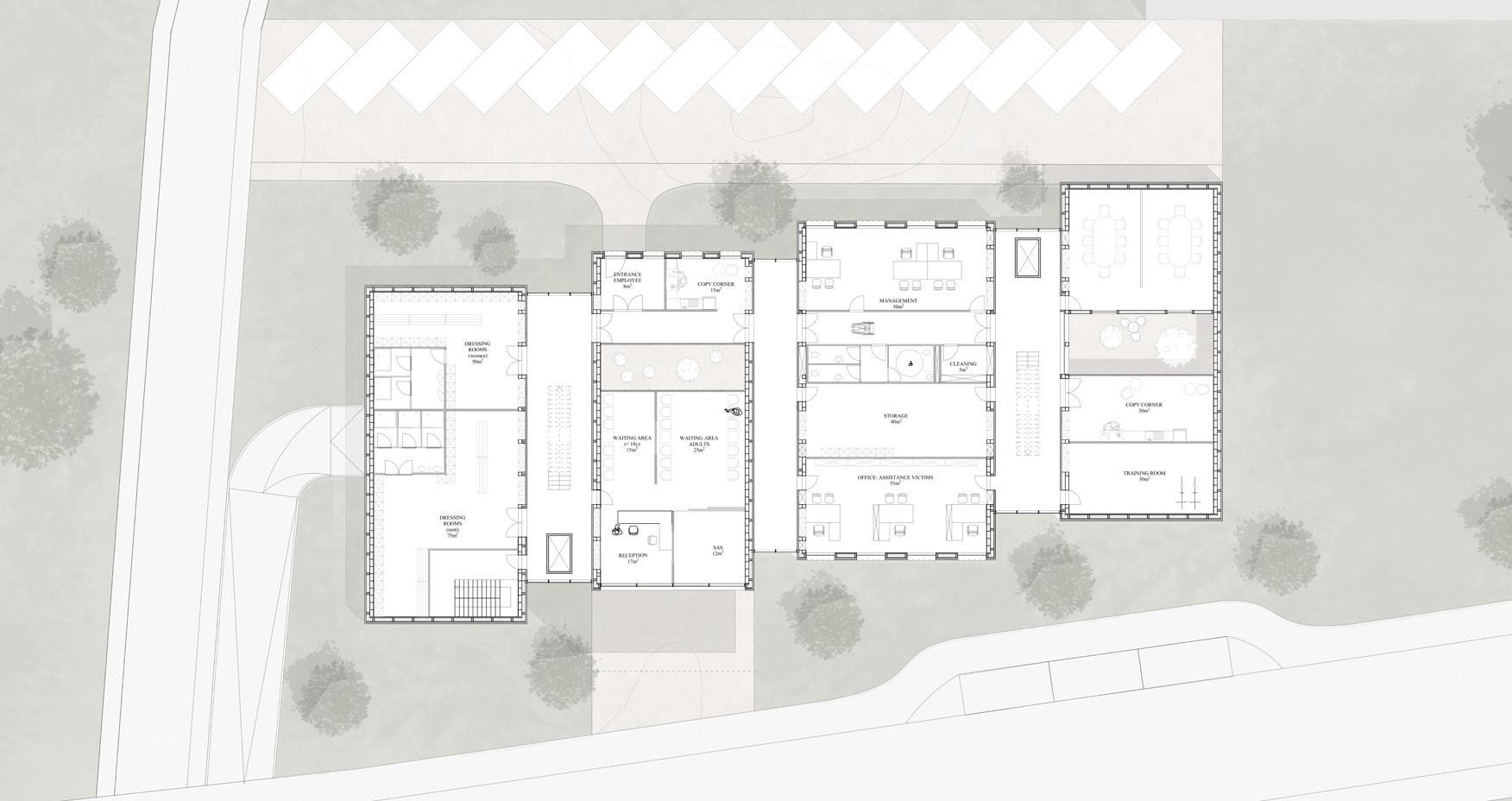PORTFOLIO
Célia Fabry
Graduated in Architectural Engineering in Brussels (2024)

Graduated in Architectural Engineering in Brussels (2024)
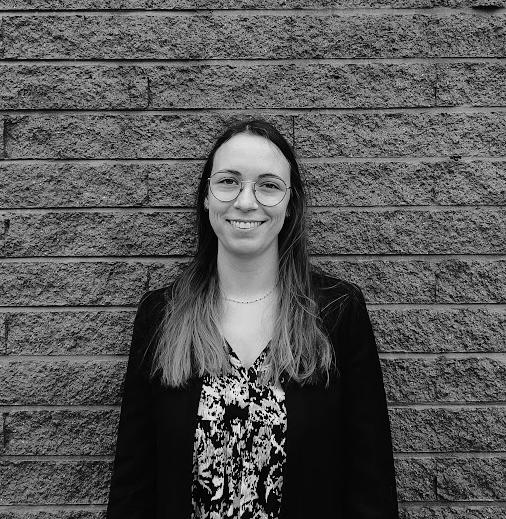
After five years in architectural engineering at Bruface in Brussels, I had the opportunity to work on diverse projects, dealing with different scales and programs, ranging from a small-scale museum in a parc to a masterplan in the Leopold district. I also worked on projects dealing with heritage, while incorporating a sustainable approach and an engineering perspective. The following projects are classified chronologically. The project n°5 was realised for the parametric course in MA1, which helped me develop my skills in Grasshopper. Recently graduated, I am currently looking for a traineeship.
2022-2024
2019-2022
2013-2019
University. Master in Architectural Engineering at the Brussels Faculty of Engineering (BruFace, VUB and ULB) Joint program including architectural projects with an engineering and sustainable focus and courses on bioclimatic architecture, architecture & construction history, load calculations, parametric software, energy and daylighting analysis. Grande Distinction
Master Thesis: “Civil Engineering History and Heritage in Belgium: Focus on Innovation and Aesthetics (1959-2024)”
University. Bachelor in Architectural Engineering at the Université Libre de Bruxelles (ULB) Grande Distinction
Secondary School. Institut Notre Dame d’Arlon (INDA)
2022
Exhibition at Perspective Brussels. Reconversion and extension of the Metropole in Forest 2023
SOFTWARE
2D & 3D drawing
Render, edit & layout
Coding
Ms Office
French: native language
English: intermediate level
German: basic level
Spanish: basic level
Exhibition at Perspective Brussels. The EU Parliament and the European District
AutoCAD I Sketchup I Rhino7 I Grasshopper
Twinmotion I Gimp I Photoshop I Illustrator I Indesign
Python I MatLab I Sofistik I Abaqus
Word I Powerpoint I Excel
Reading Dancing Travelling Playing piano
Creative Organised
Attentive to details
Dynamic
Curious
01.
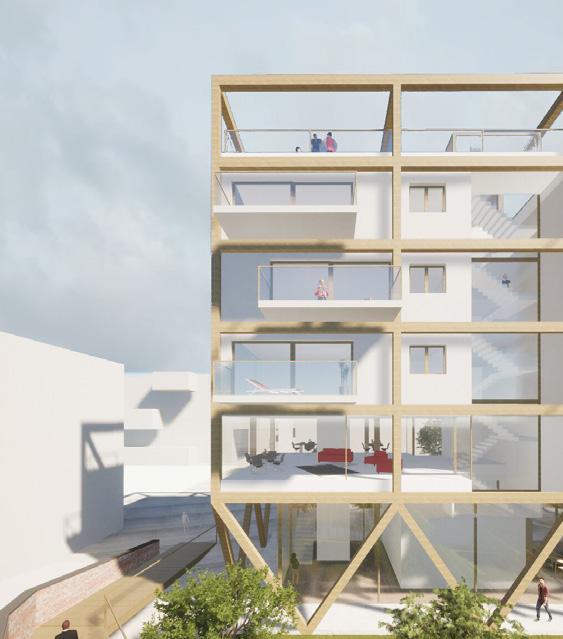
VDura 2020-2021
02.
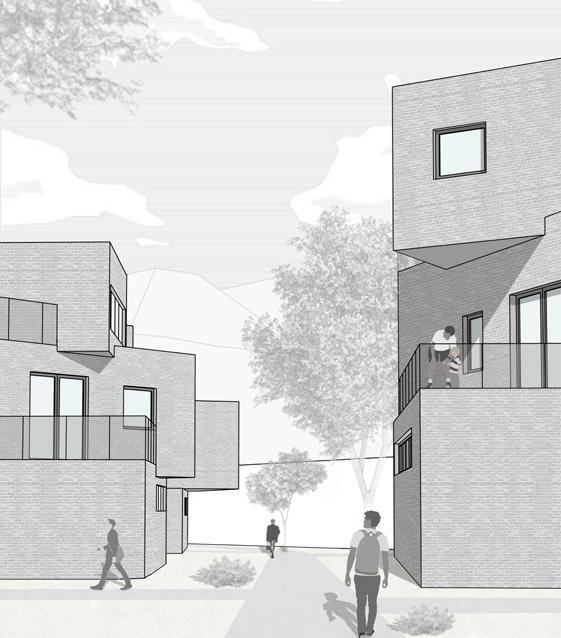
Living Boxes
2020-2021
05. 06.
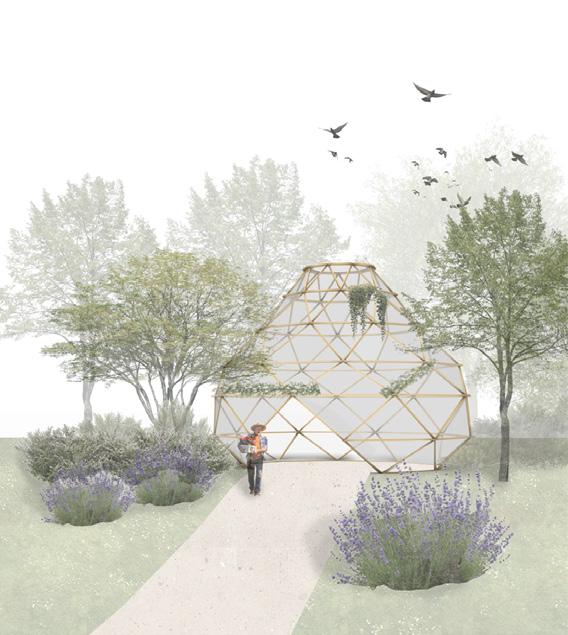
Lotus 2022-2023
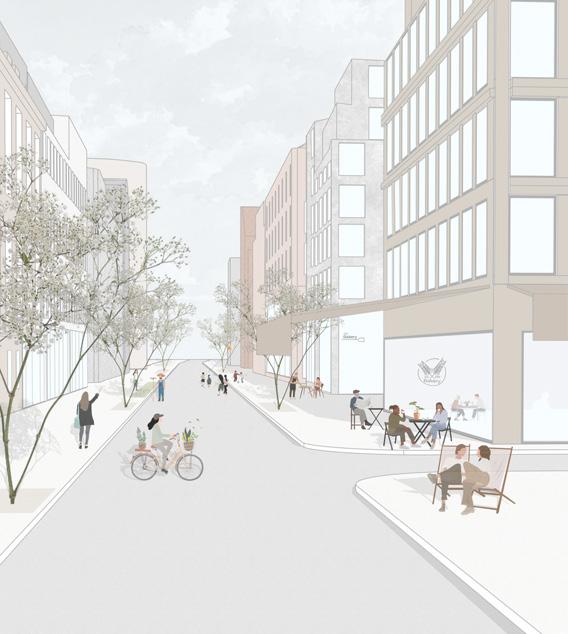
EU Urban Campus 2022-2023
03.
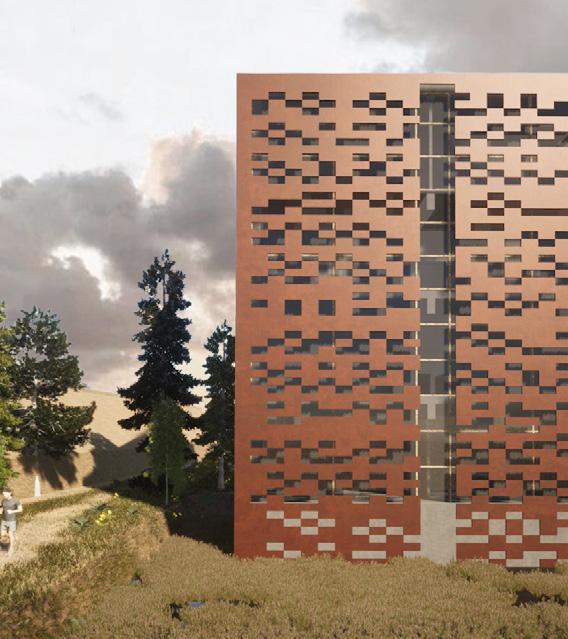
BioTime 2021-2022
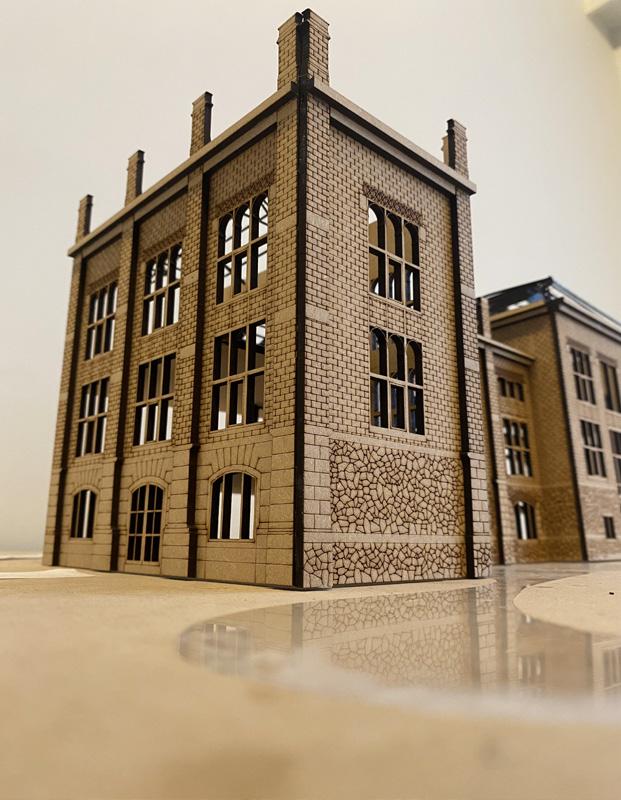
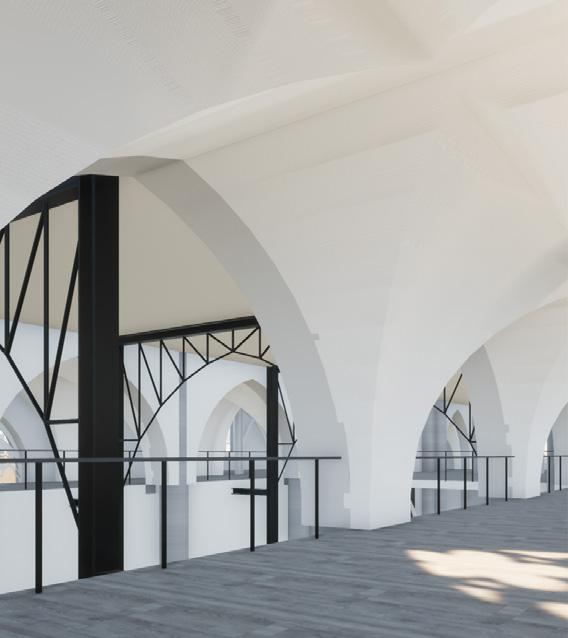
St Hubert Church 2021-2022
08.
07. Police House 2023-2024
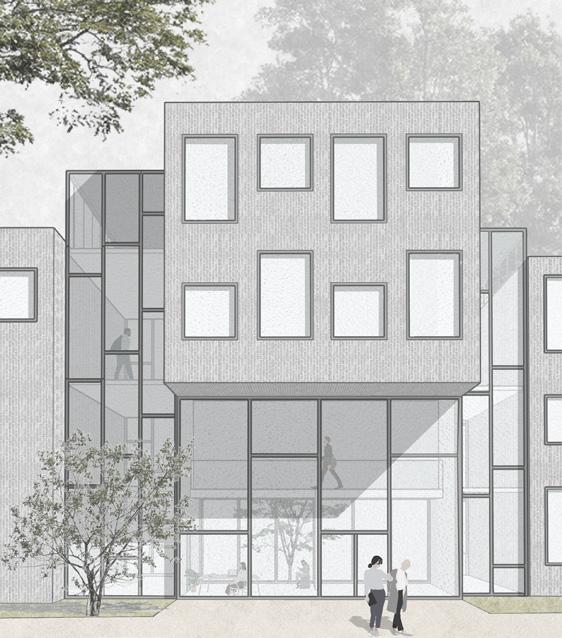
Warocque Institut 2022-2023
Year: 2021
Place: Casernes Ixelles, Brussels (BE)
Program: Housing
Team: J. Deroisy, C. Fabry, P.M. Guillemot, L. Herreman
Professors: R. Devos, S. Jourdain
Software: AutoCad, Sketchup, Gimp, Concept (Ipad)

Situated within the historic Caserne d’Ixelles, this project centres on a building positioned on the western periphery of the barracks. The project’s foremost challenge lies in the trapezoidal plot, hemmed in by a high wall along its western boundary.
To address this issue, the design departed from the site contours, favouring a more rectangular geometry, in harmony with the shapes of the surrounding buildings. The building’s structure was placed externally to match the height of the taller adjacent building while maintaining a roof at the same level as the lower building on the other side.
A secondary challenge was the four-meter height difference with the street, affecting the project’s porosity. This is tackled by introducing a glazed Mediathèque on the ground floor, along with the creation of a ramp.
The resulting Vdura project features double-oriented apartments, a flat public roof and the use of reclaimed bricks and wood from the dismantled building.
This project was realised in groups and I contributed to the sections, plans, and façades. For the portfolio, I reworked the render and the detail.
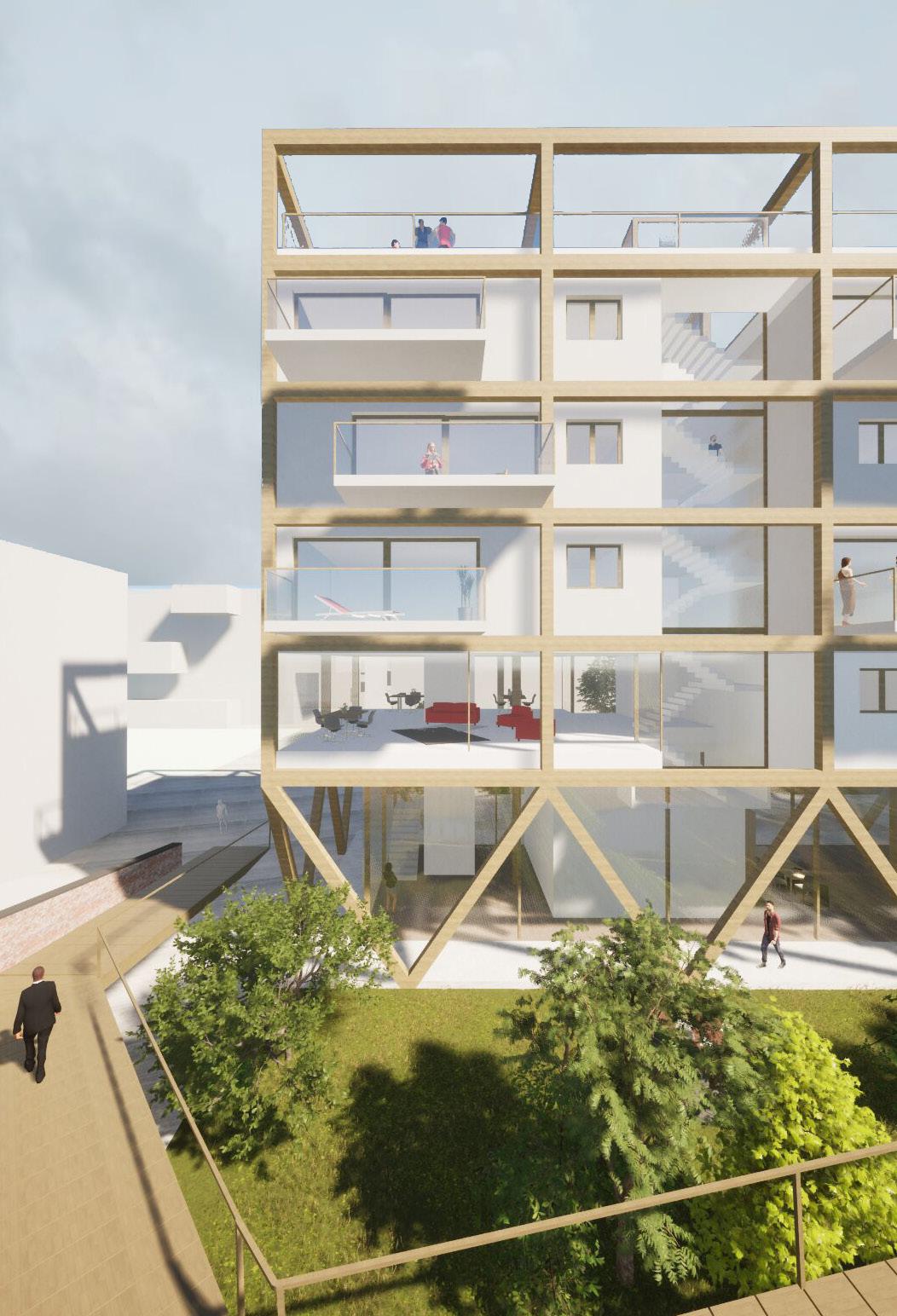
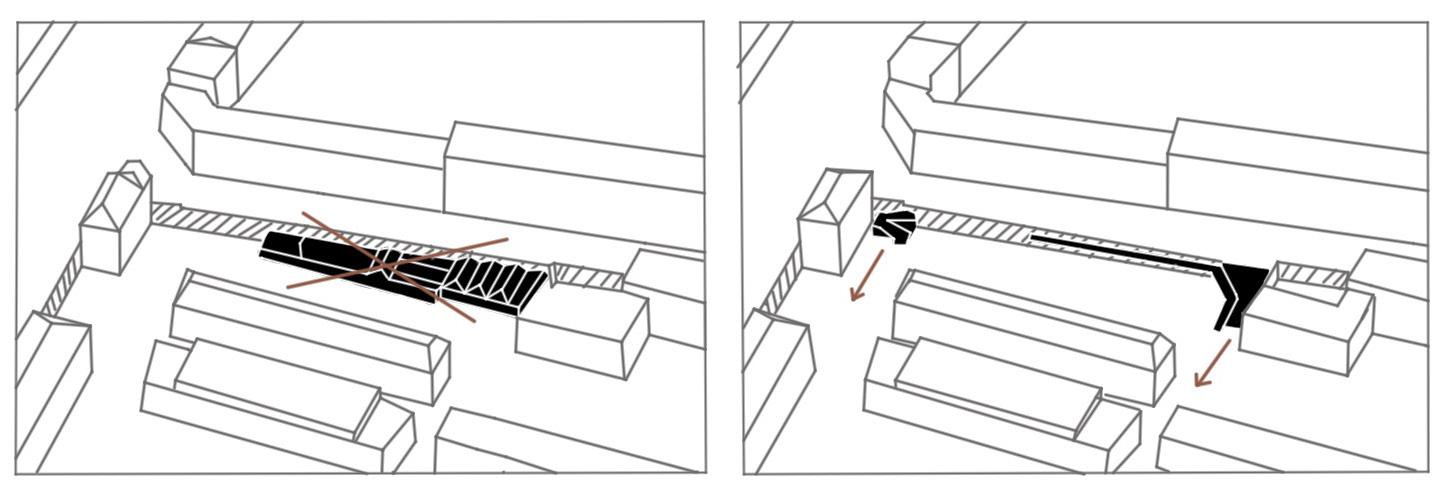
Destruction of the existing
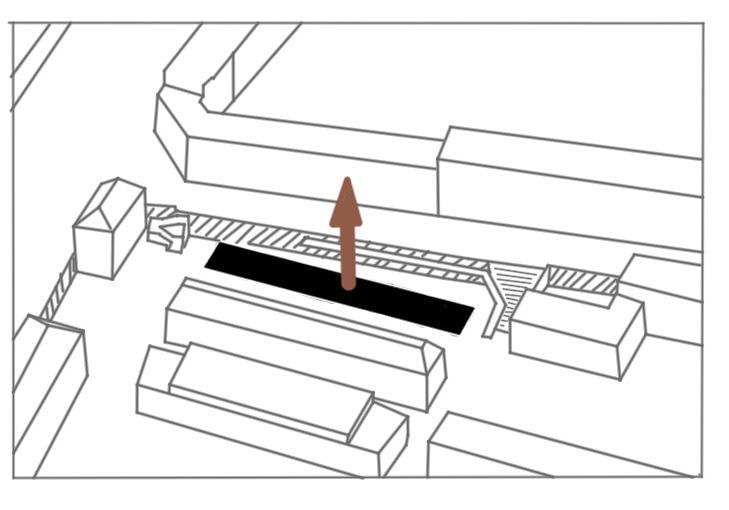
Parallelepiped shape
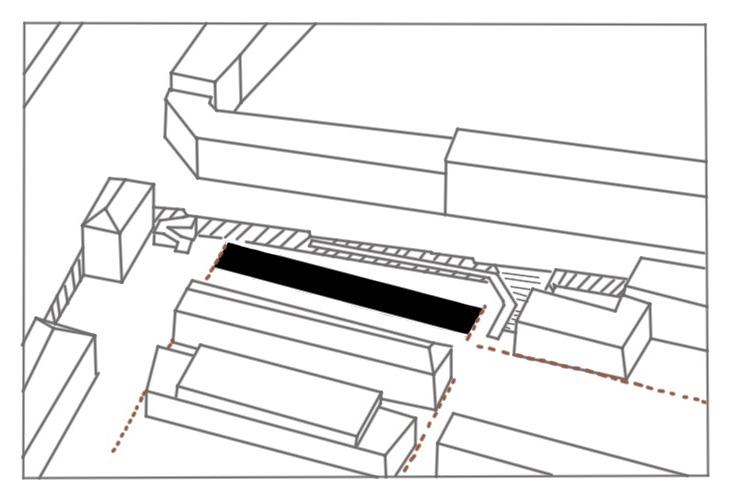
Creation of two pedestrian axis Alignment with the rest
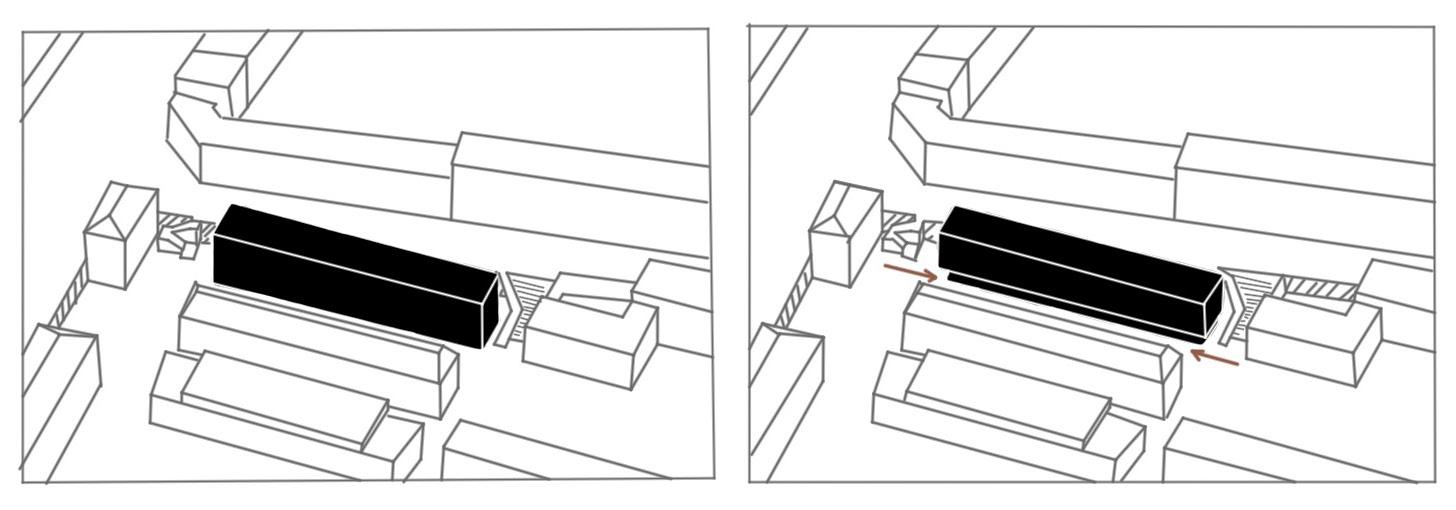
In-between height
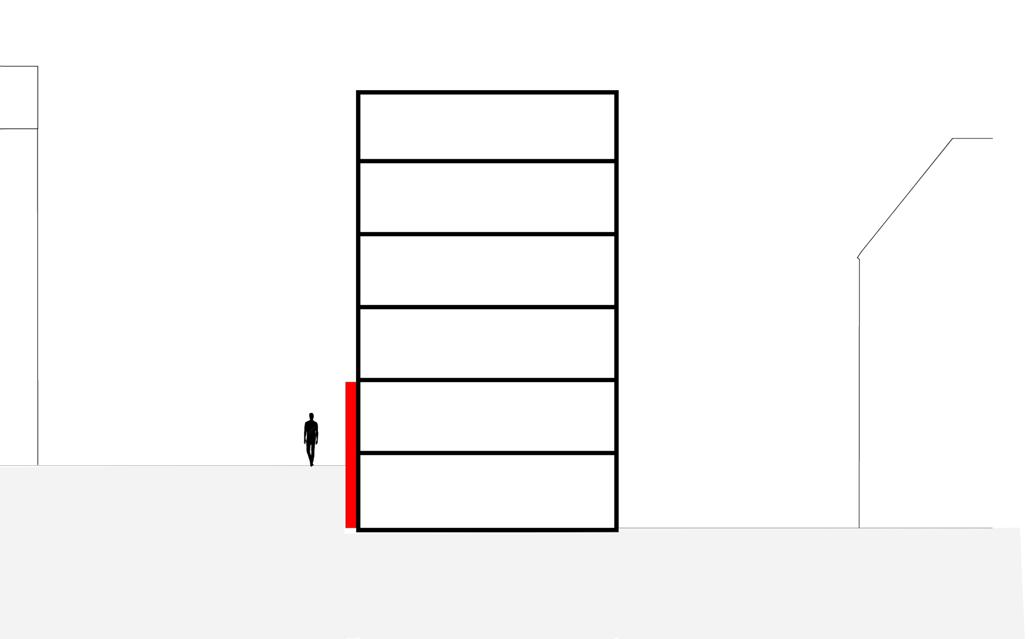
Reduction of the groundfloor

Porosity introduced by reducing the height of the wall and creating a glazed médiathèque

Façade visible from the street with the glazed mediathèque on the ground floor

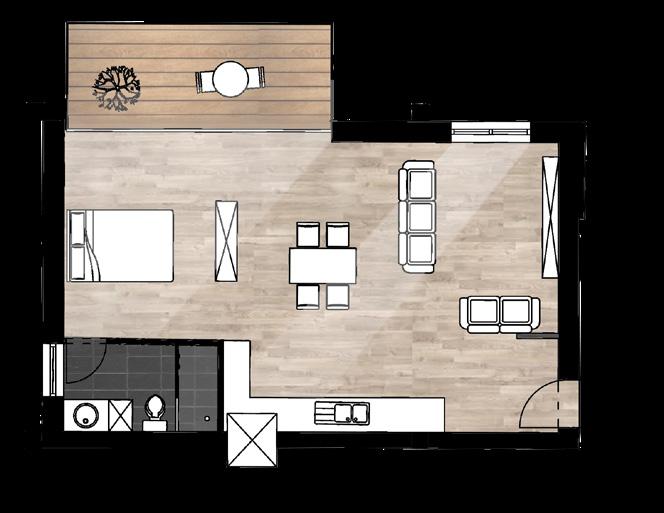
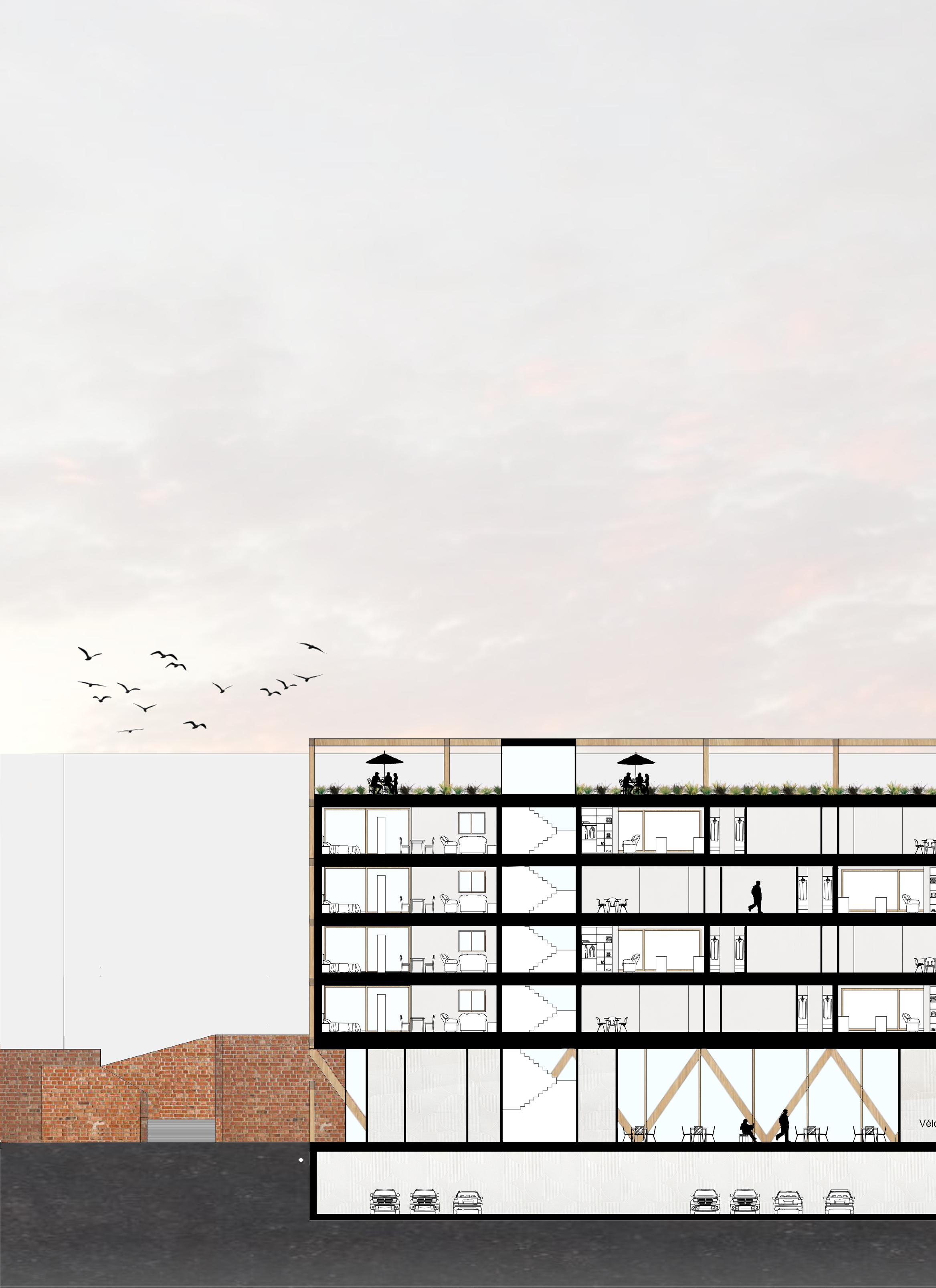
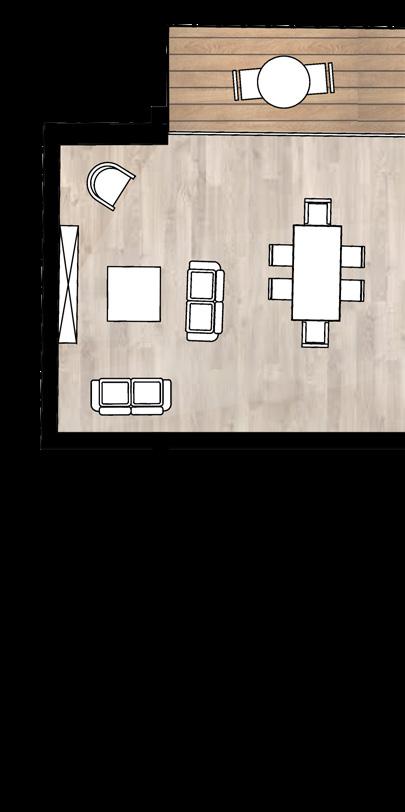
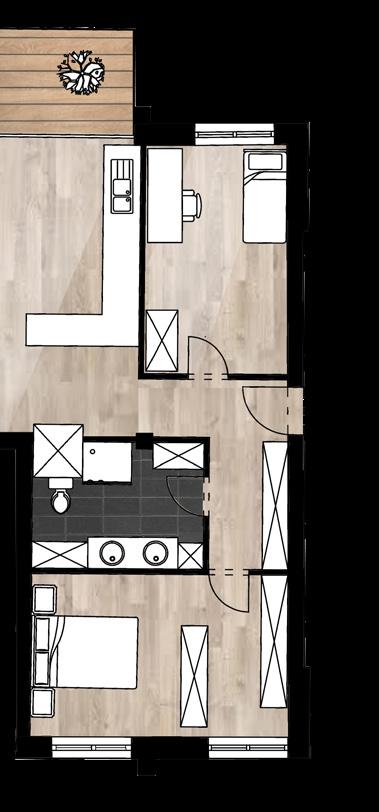
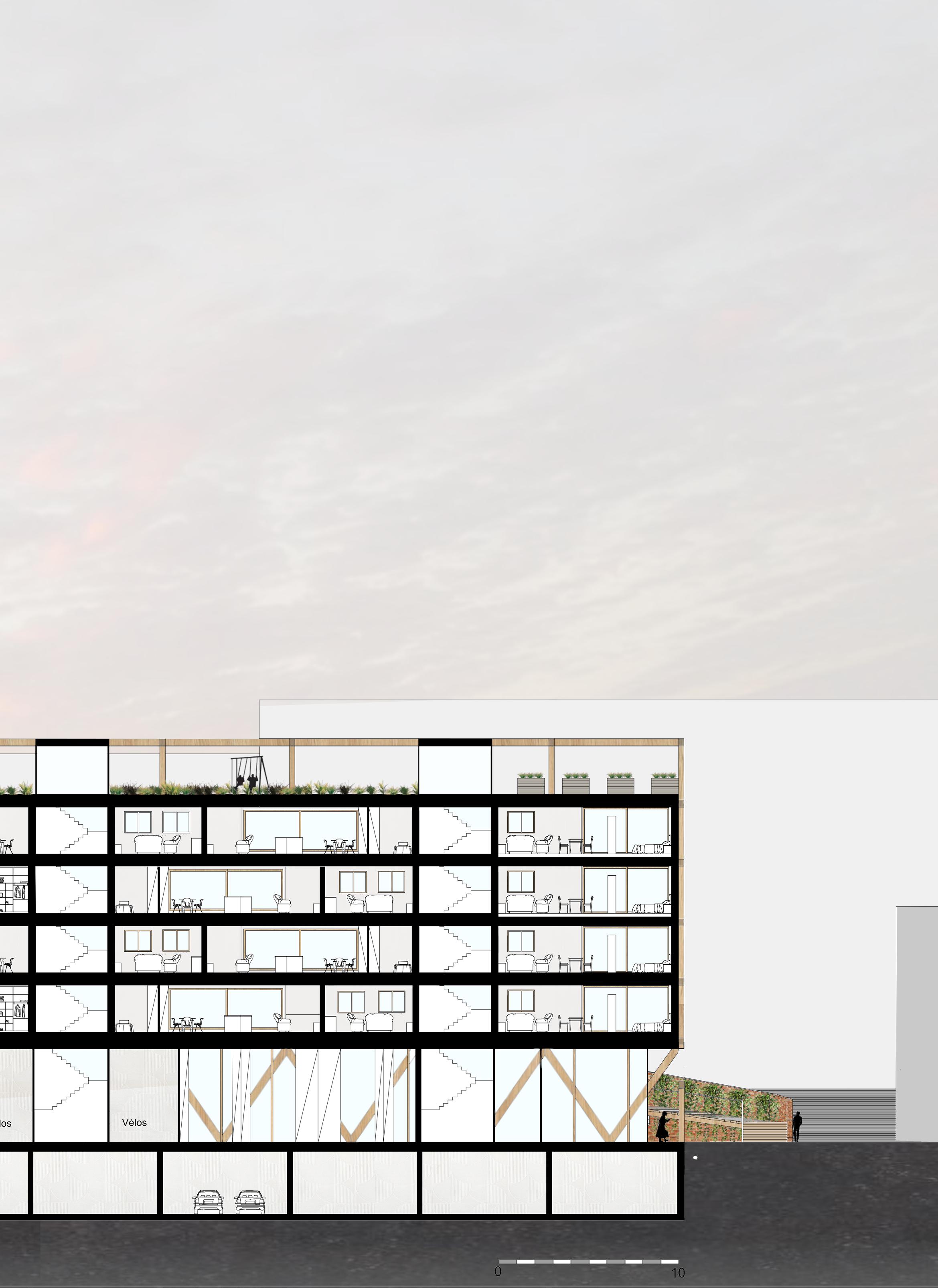
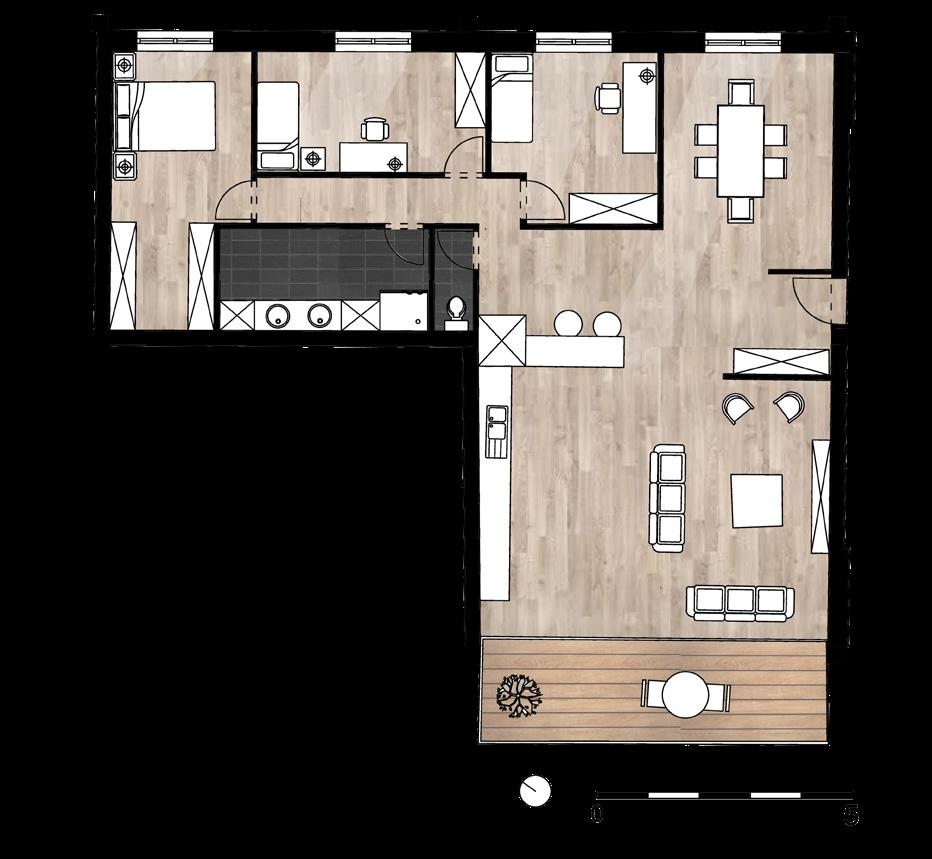
Designing 8 housing in a dense neighborhood
Year: 2021
Place: Antwerp (BE)
Program: Housing & public space
Team: C. Fabry
Professors: R. Devos, S. Jourdain
Software: AutoCad, Sketchup, Gimp, Concept (Ipad), Artlantis
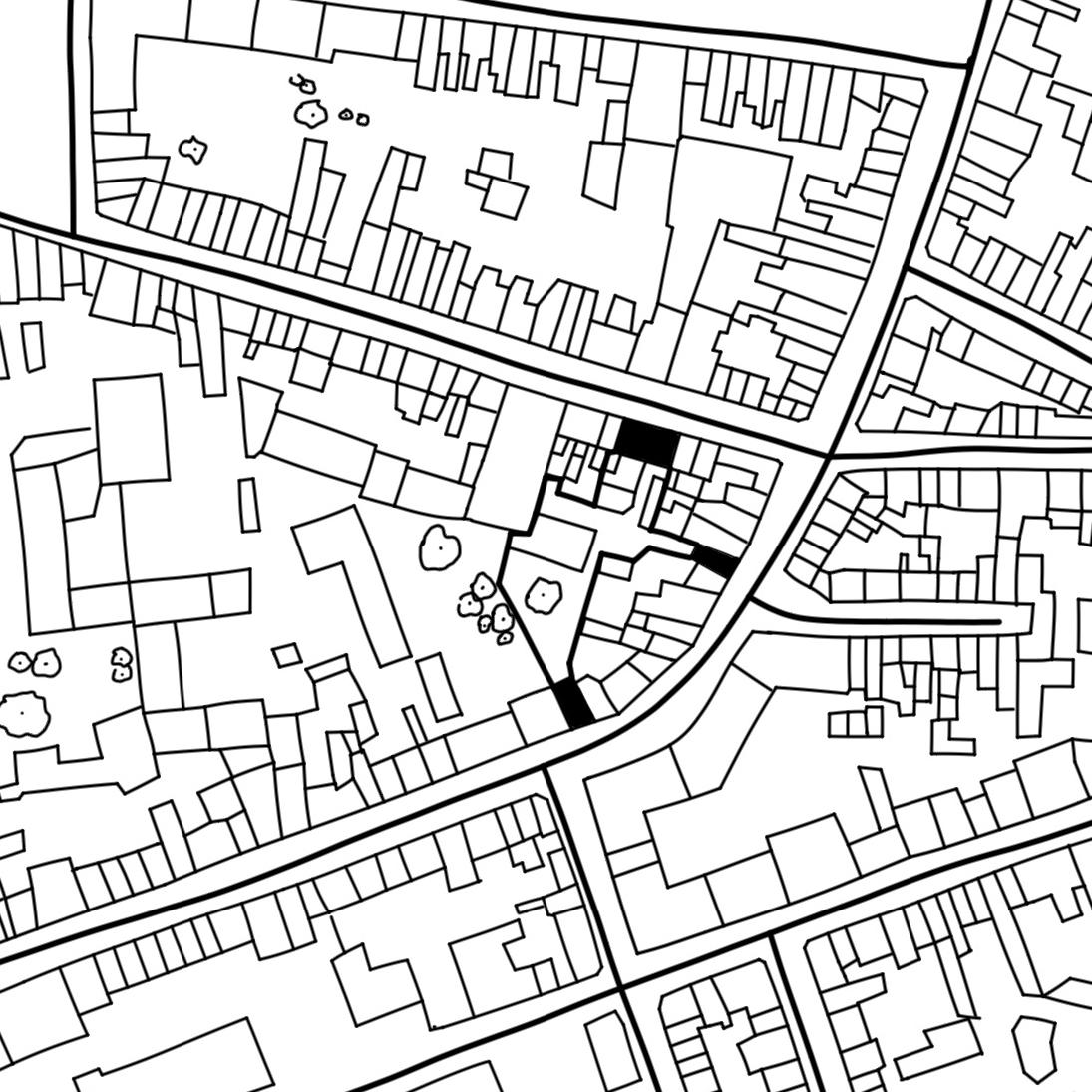
Located in one of Antwerp’s most densely populated neighborhoods, this project involves designing eight single-family housing.
To mitigate the impact of these overwhelming neighboring buildings and consider the oppressive walls surrounding the inside space, each floor of the lodgings is a rectangular parallelepiped with glazed sides oriented towards unobstructed views overlooking trees. Consequently, the dwellings have no direct views on each other. This assemblage of parallelepiped volumes fosters a distinctive identity from the inside marked by doubleheight entrances and living spaces.
In addition to private gardens, these lodgings made up of two or three rotated stacked parallelepipeds, create balconies. The remaining plot is dedicated to public spaces, addressing a shortage in the area.
As a result, Living Boxes offers the inhabitants sweeping views and abundant outdoor areas in the heart of one of Antwerp’s most compact city blocks.
This project was done alone.
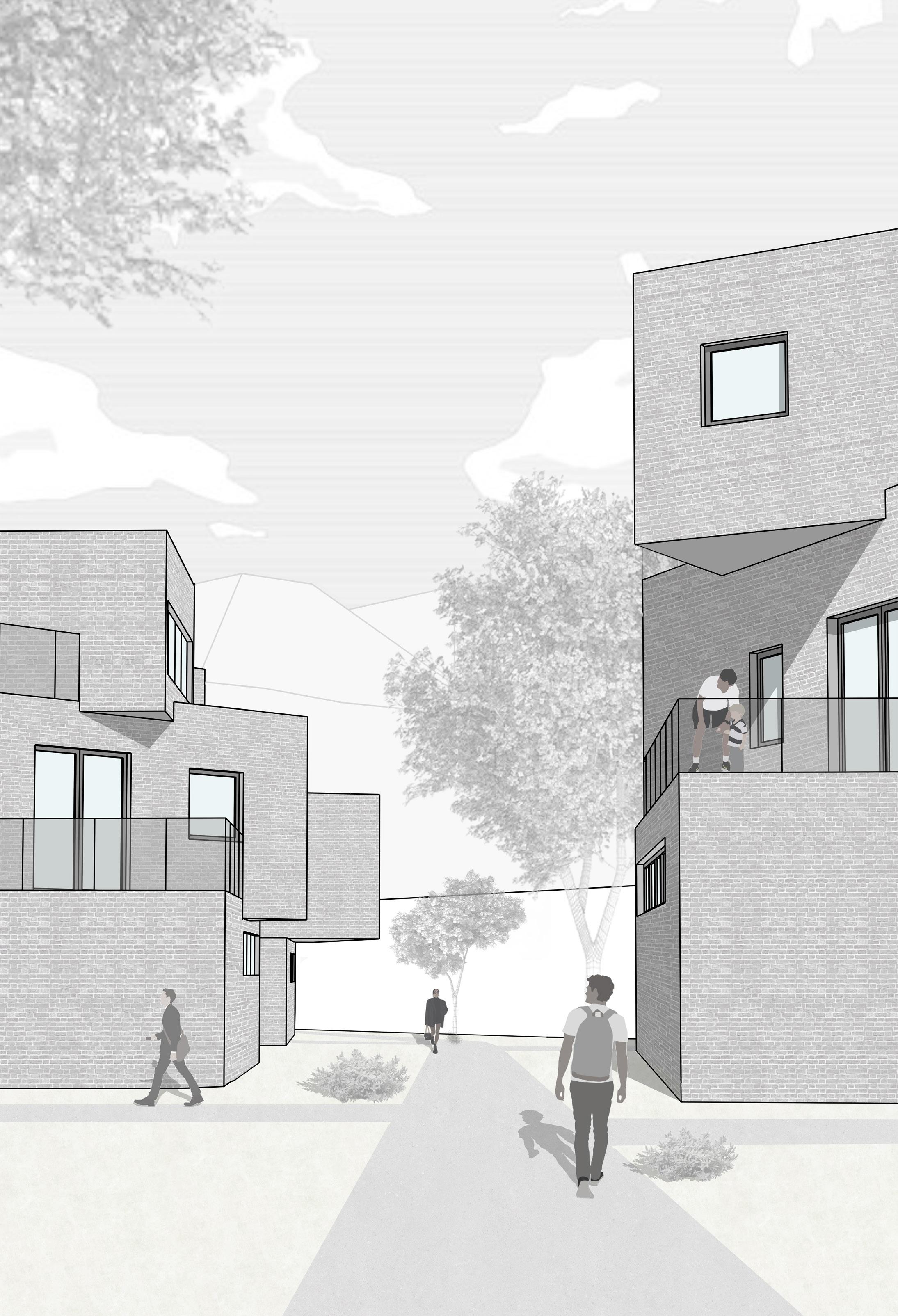
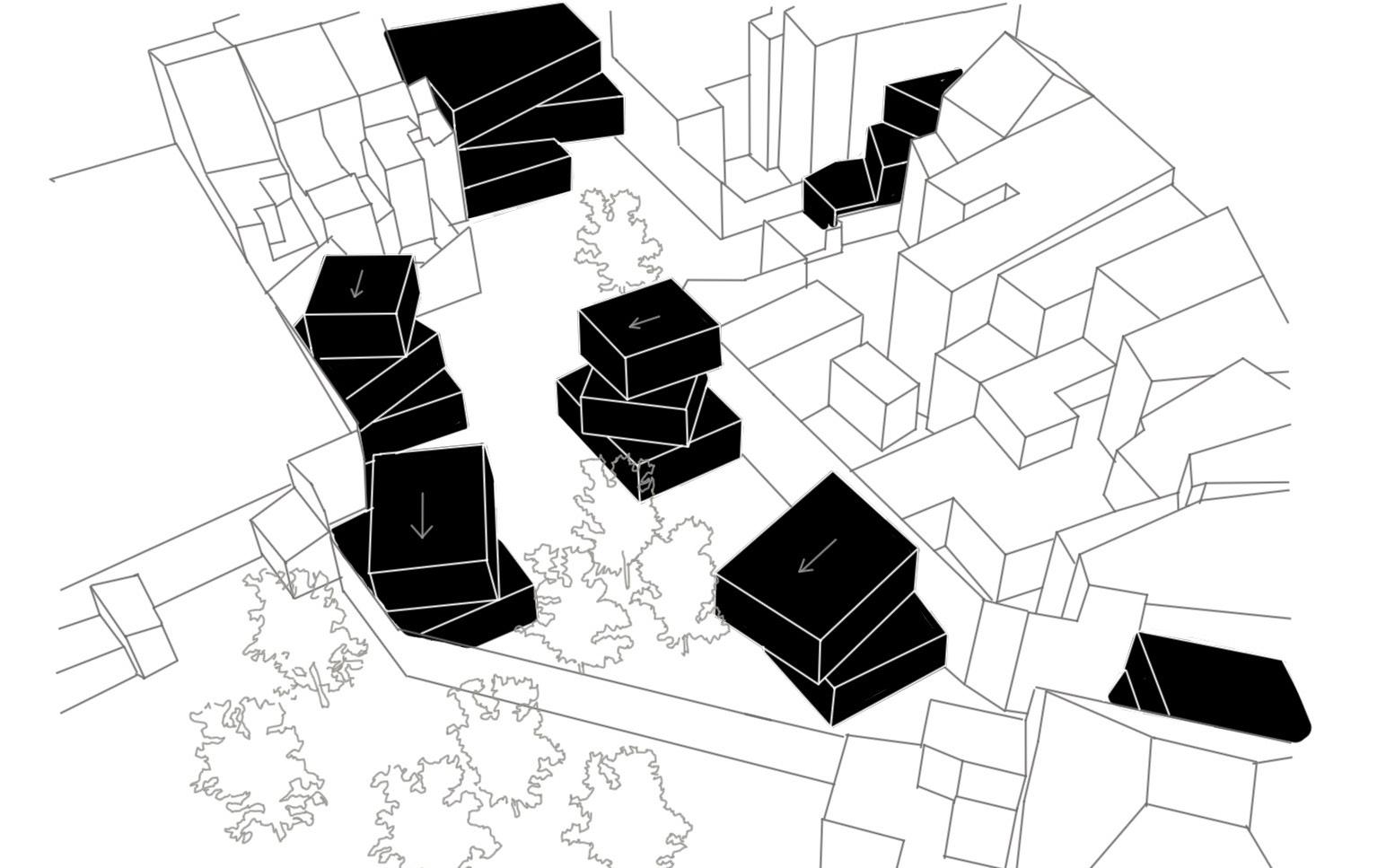
Rectangles oriented towards unobstructed views
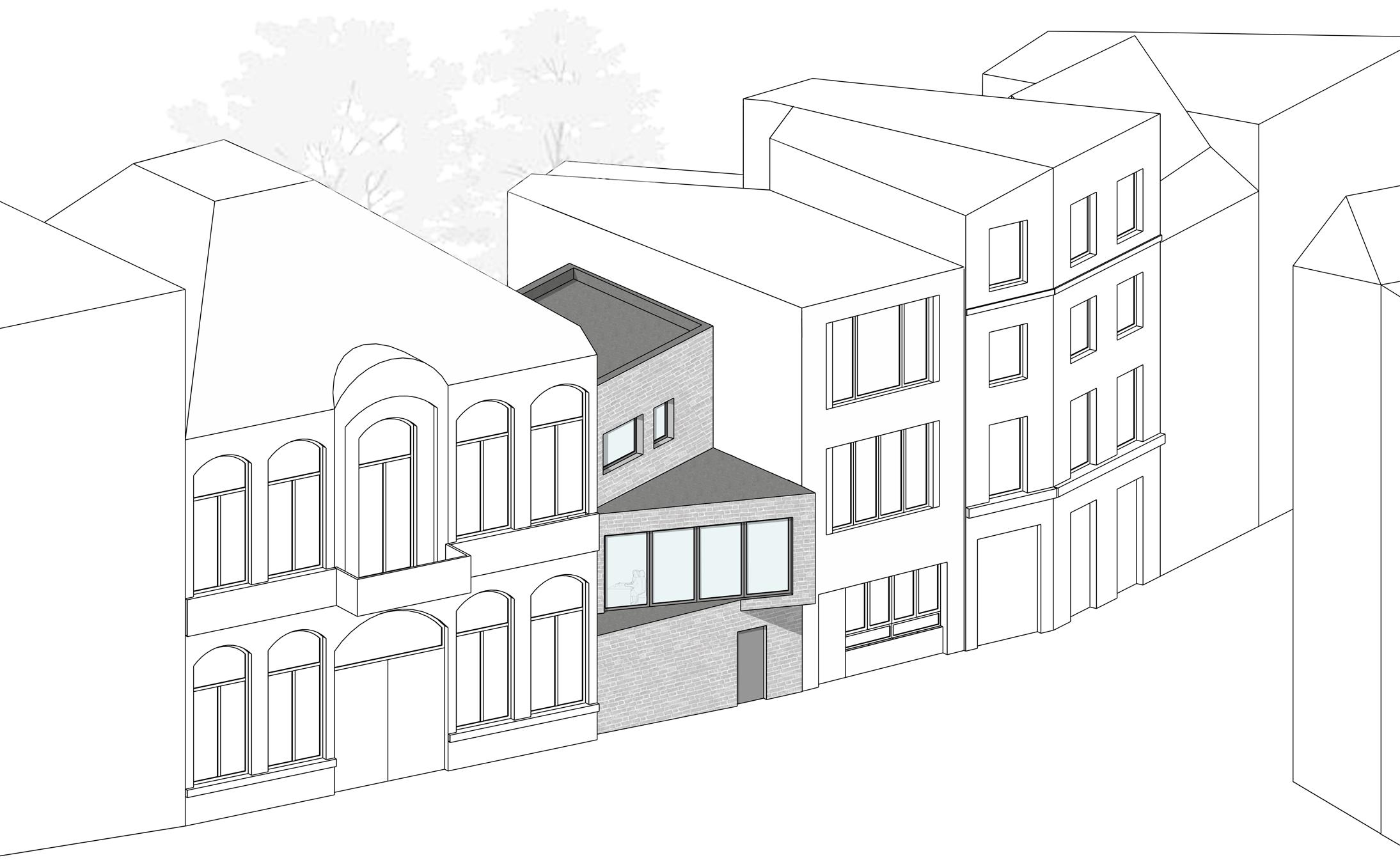
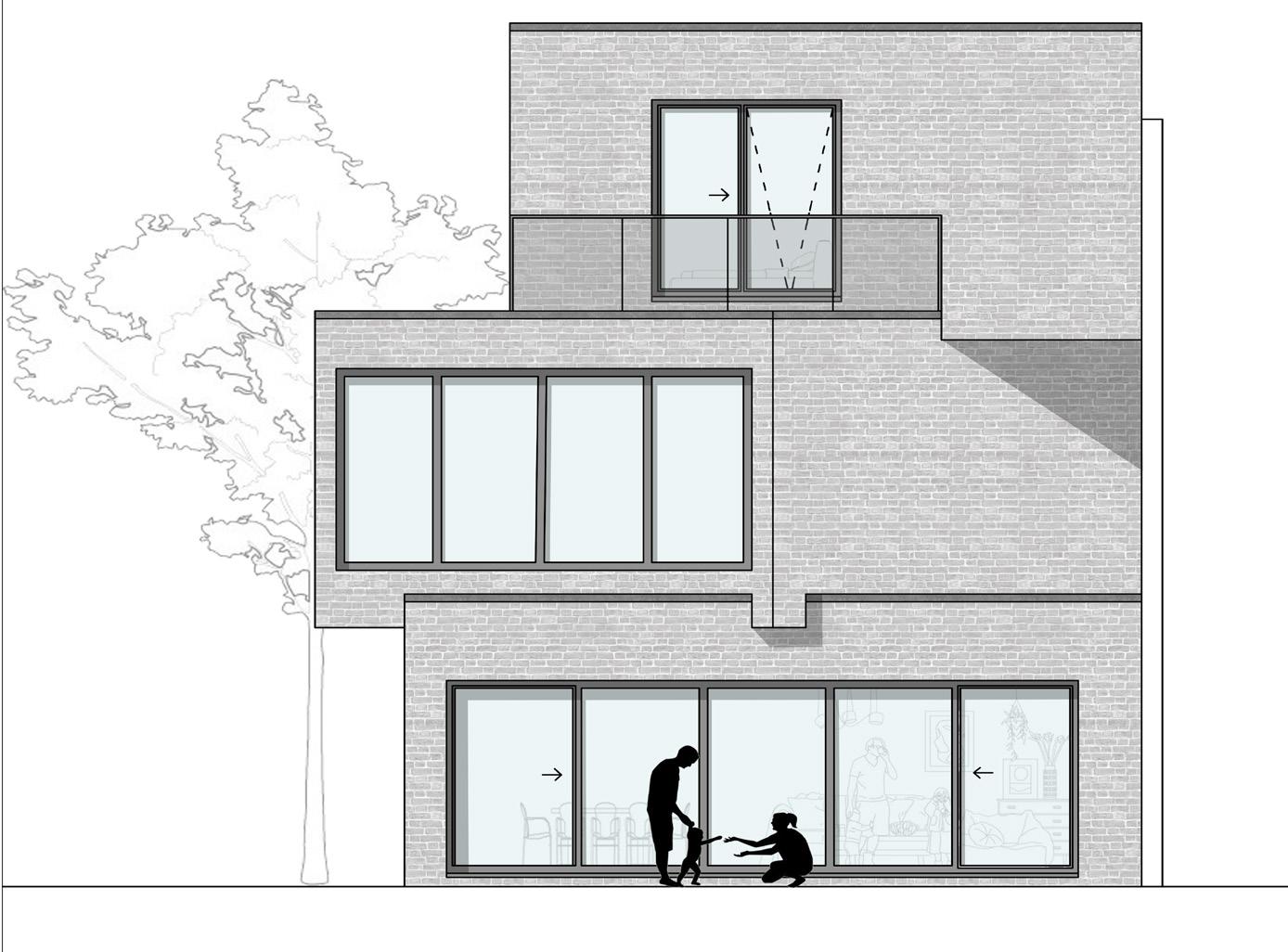
Involving an iconic swamp into its neighborhood
Year: 2021
Place: Wiels, Forest, Brussels (BE)
Program: Renovation, public function & public space
Team: C. Fabry, L. Fabry, M. Van Hollebeke
Professors: S. Ben Rajeb, C. Paez, J.T. Van Hoof
Software: AutoCad, Sketchup, Gimp, Illustrator, Twinmotion
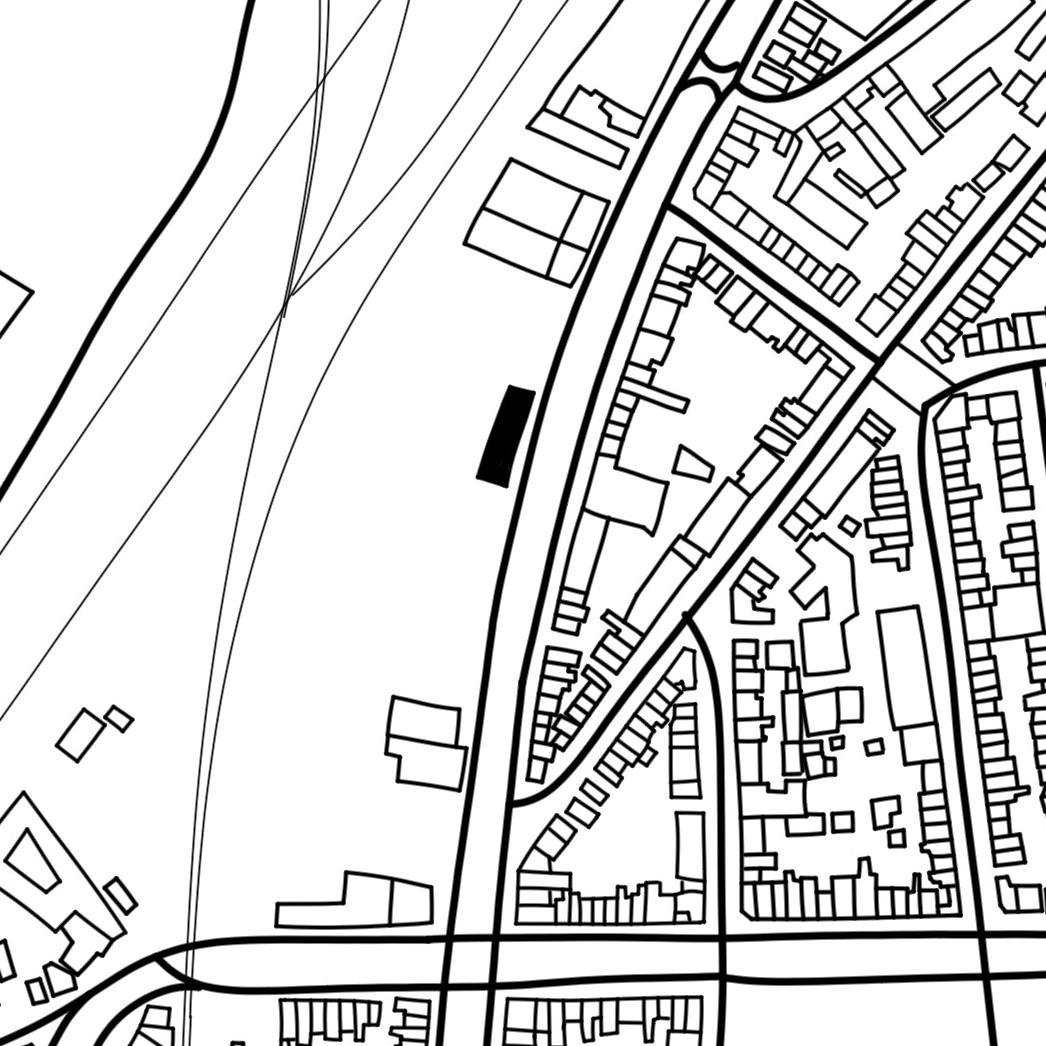
The Metropole is part of a former brewery that represents a landmark in Forest. Recently, a swamp has formed due to construction errors. Despite its historical and ecological richness, this place lived hidden for years from its local population.
After a thorough analysis of the area and its function, BioTime aims to be a place dedicated to meeting and learning, while preserving the unique characteristics of this particular environment.
The renovated Metropole is dedicated to learning, featuring a greenhouse whose shape is related to the ancient ateliers, while the new building serves as a cultural center.
The Metropole and the new building have adaptable structures, spatial organizations and materiality. Moreover, they are in a constant dialogue with each other, from the rhythm of their structure to their materiality and function.
This project was completed in groups of three, and I mainly contributed to the design of the new building (plans, sections, façades, detail), as well as to the contextual sections and the implantation plan.

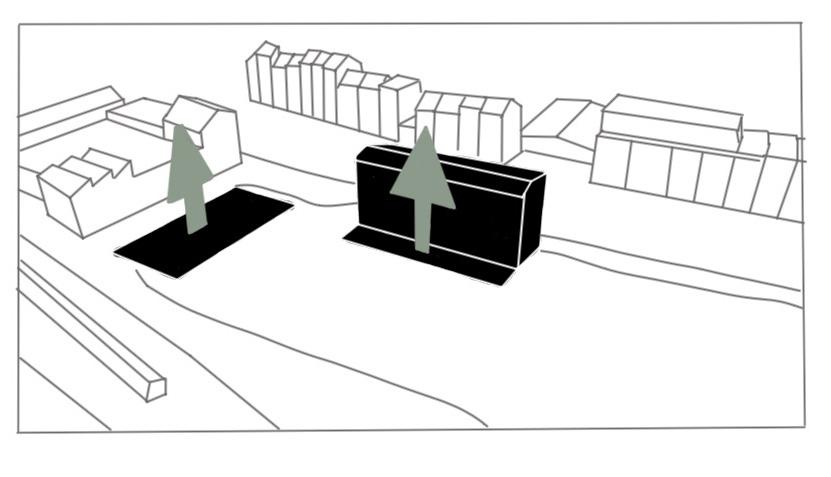
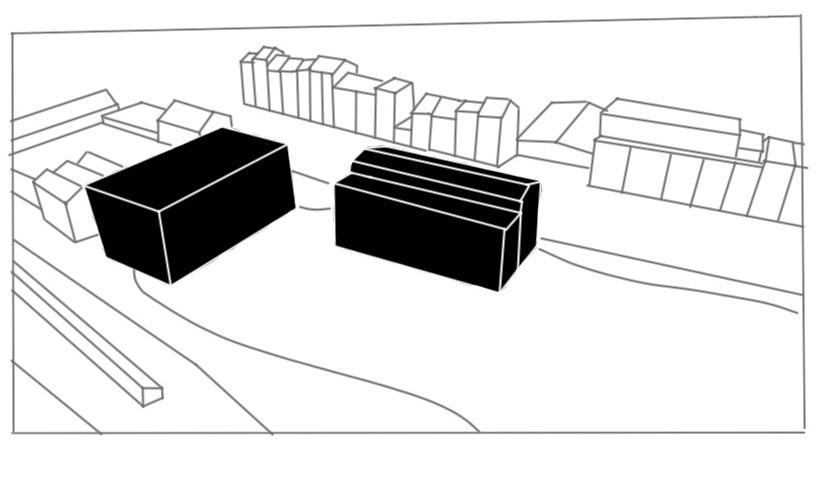
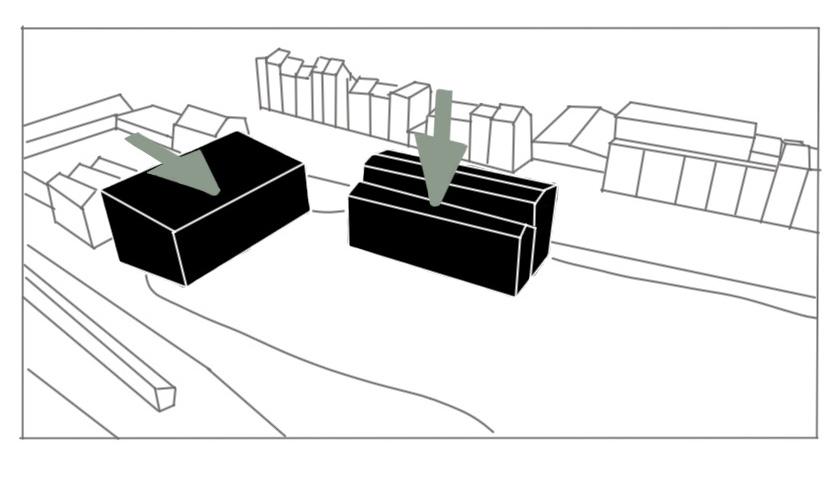
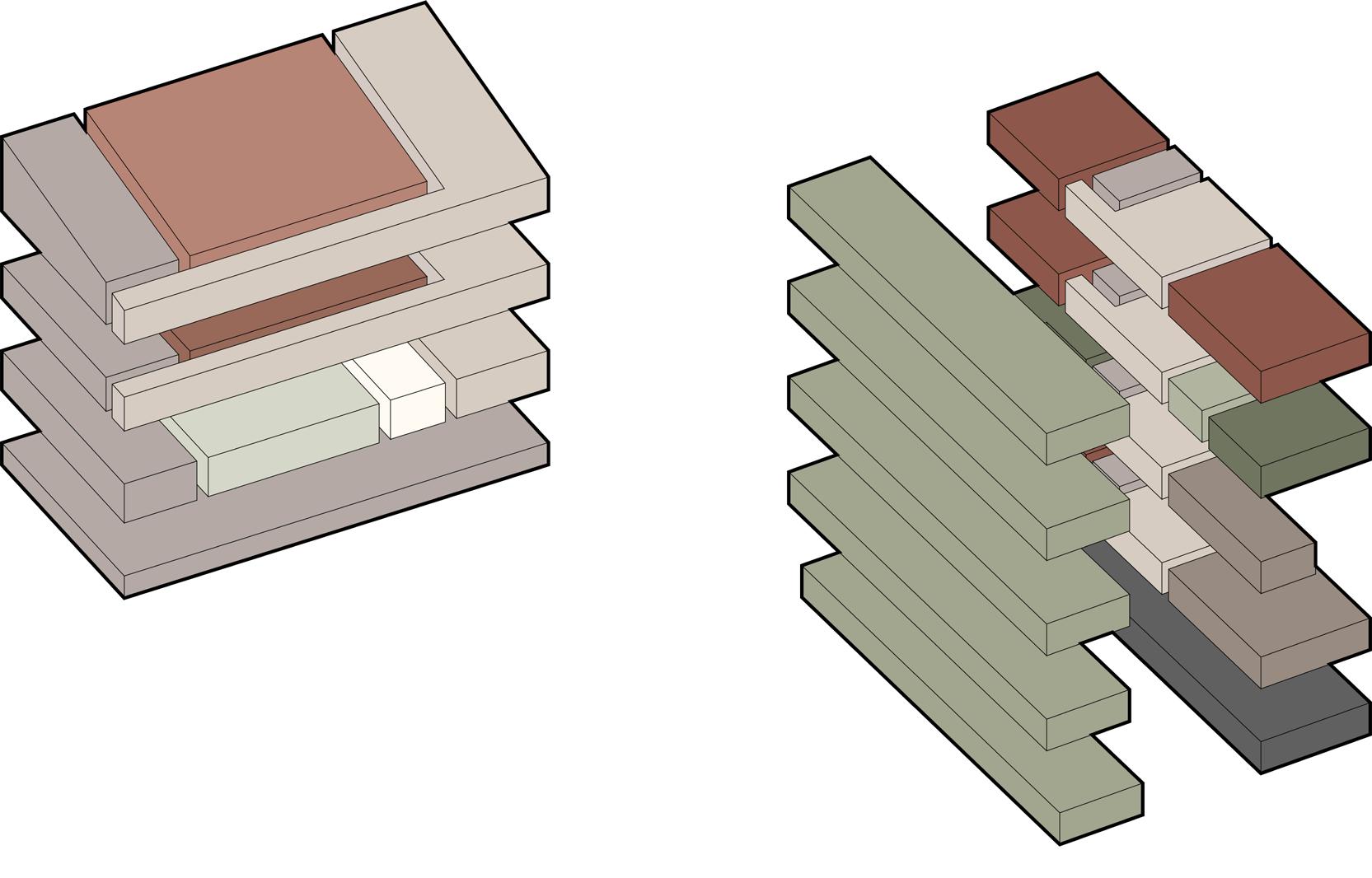
Circulations Administration
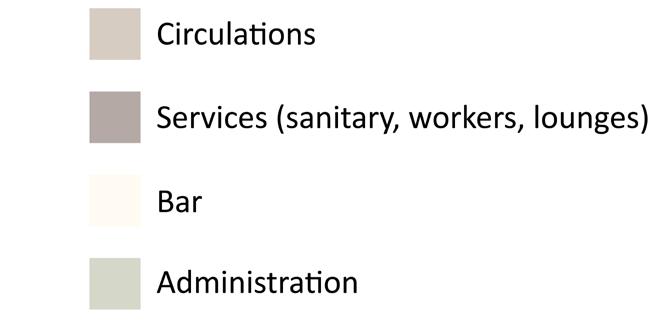
Multipurpose area (conferences..)
Bar Services (sanitary, lounges)

Theater
Greenhouse

Mushrooms grow
Work rooms
Lounge area
Library Research Workshop


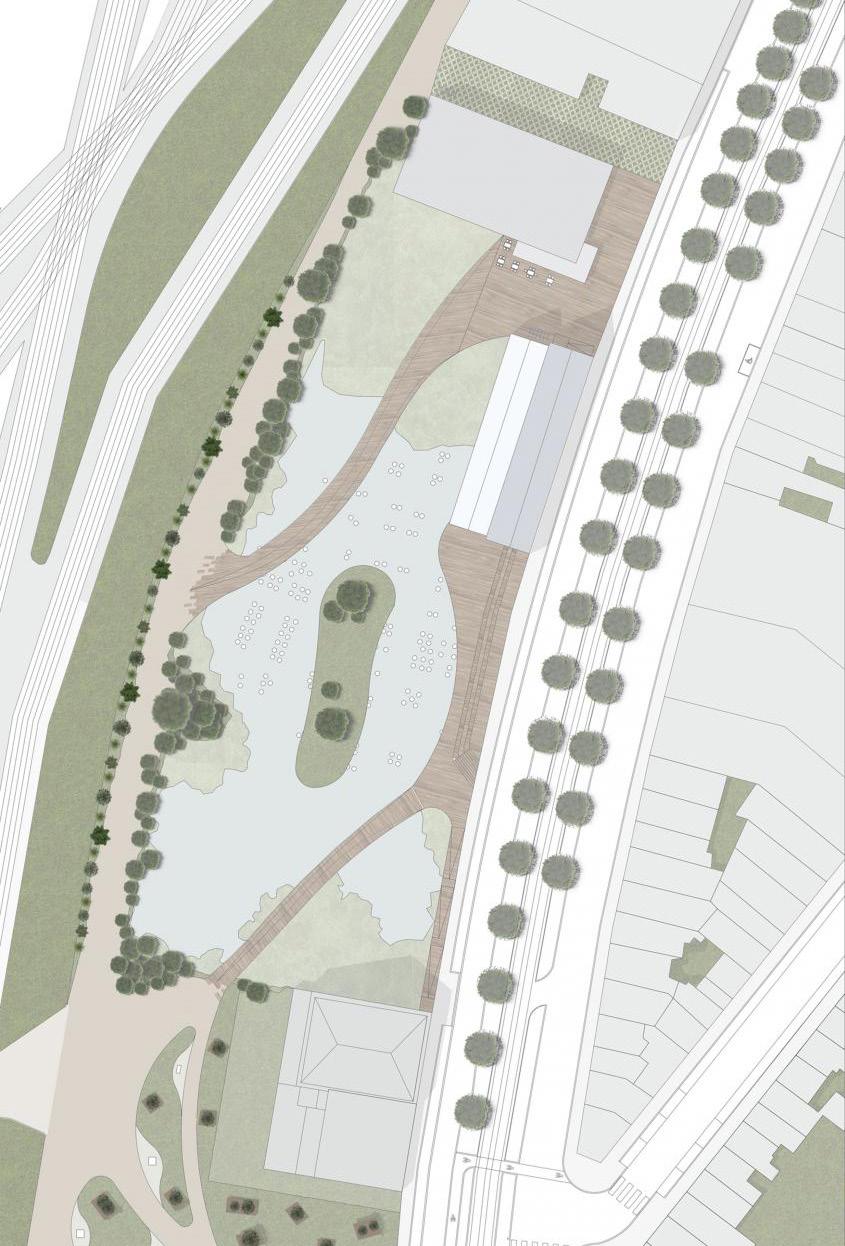
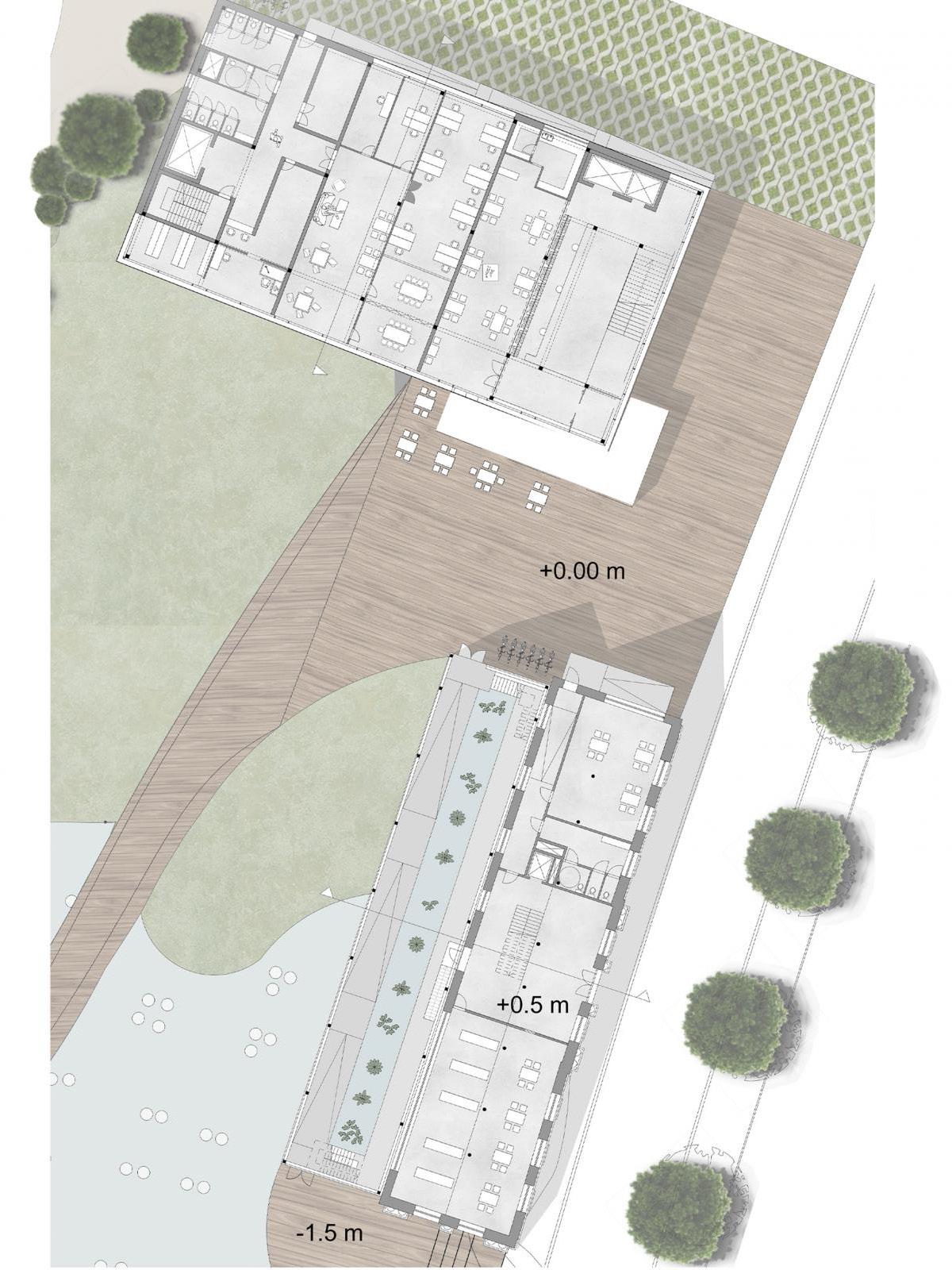
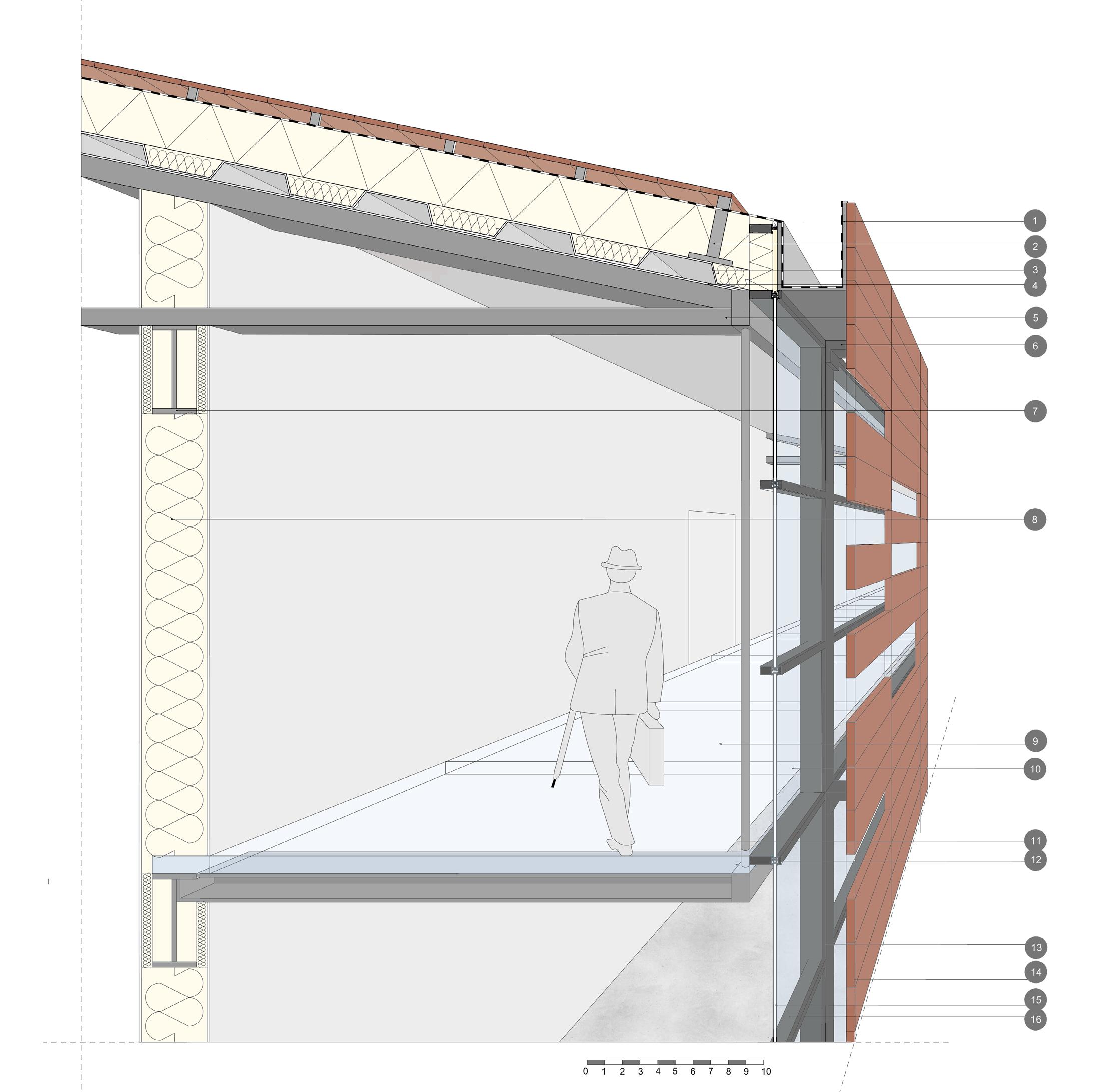
Year: 2022
Place: Watermael-Boitsfort, Brussels (BE)
Program: Renovation, public function & public space
Team: C. Fabry, M. Schaffers, M.Ulusoy, M. Van Hollebeke
Professors: S. Ben Rajeb, H.T. Van Hoof, C. Perez
Software: AutoCad, Sketchup, Gimp, Twinmotion
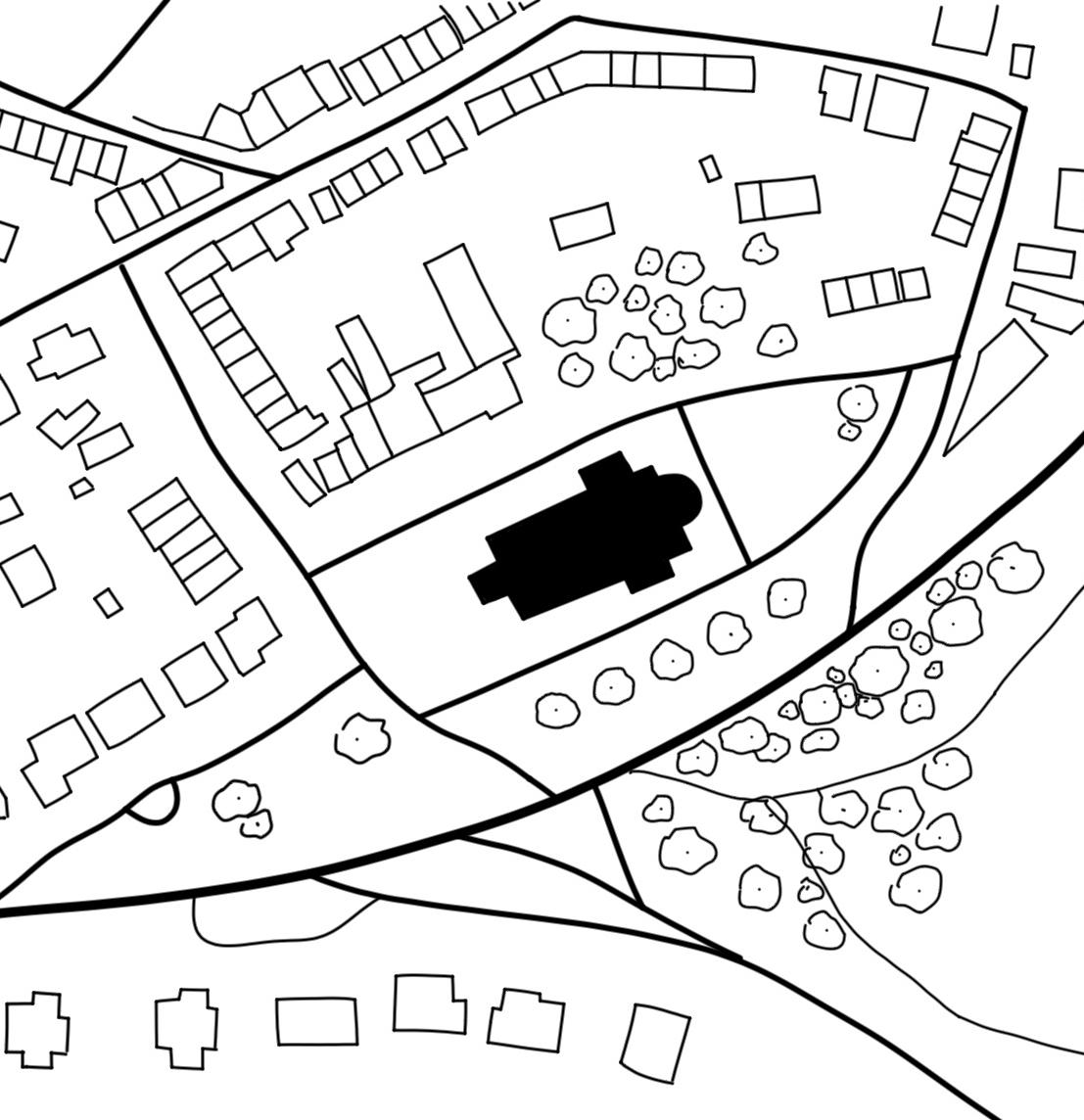
The Saint Hubertus Church is an important landmark in Watermael-Boitsfort since its construction in 1911, notably with the use of new materials and its 85-meter-high tower. Currently abandoned, it is in need of renovation.
To highlight its qualities, the church is transformed into a gothic museum, which addresses the region’s shortage of museums while showcasing the church’s unique features. The new walls and floors are dissociated from the existing ones with a spacing between them and a new structure is designed with visible technical elements, in the gothic style.
For this project, I was the chief of a group of four since it was my original design that was selected. I supervised three students who focused on either an energy performance study, a structural calculation or a detail analysis. My responsibilities included overseeing the sections, plans, and renderings, as well as managing the team.
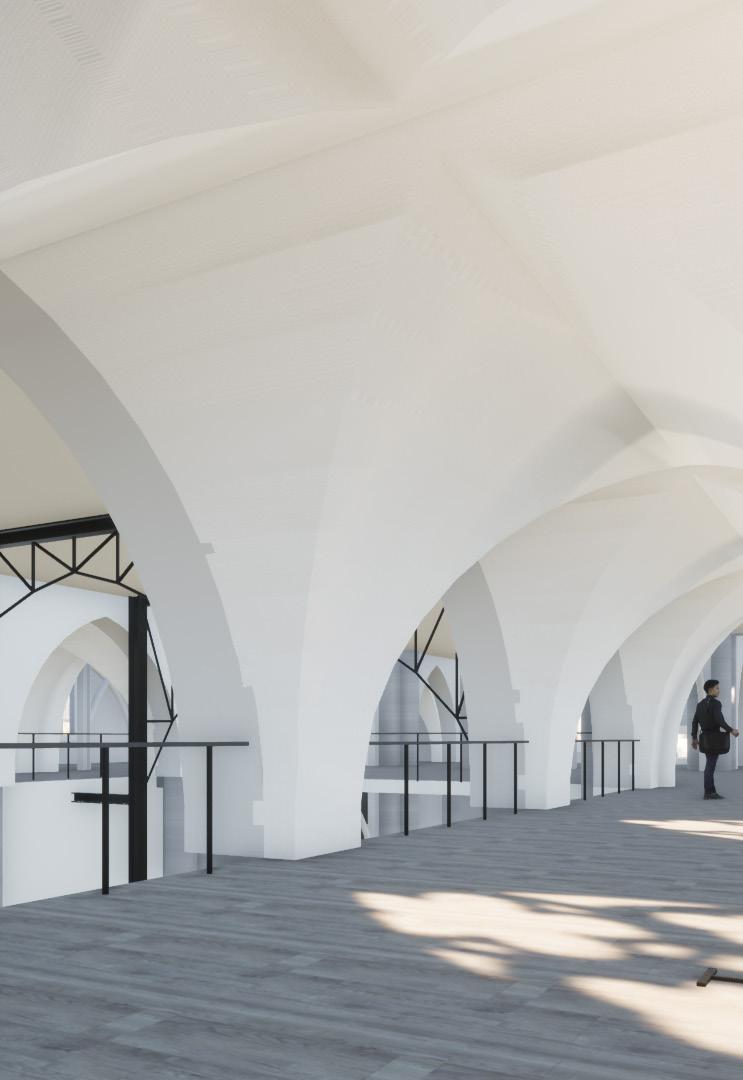

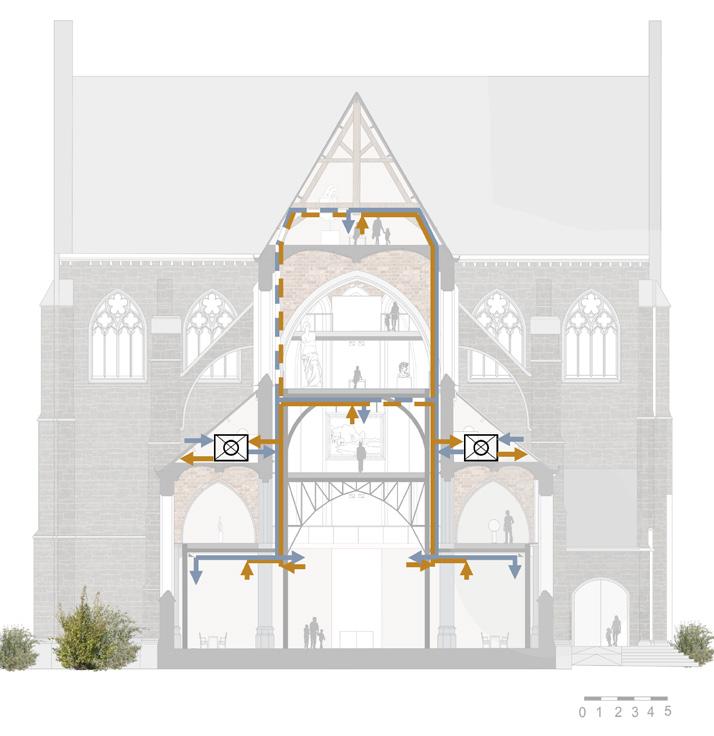
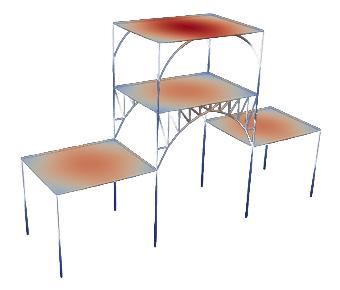
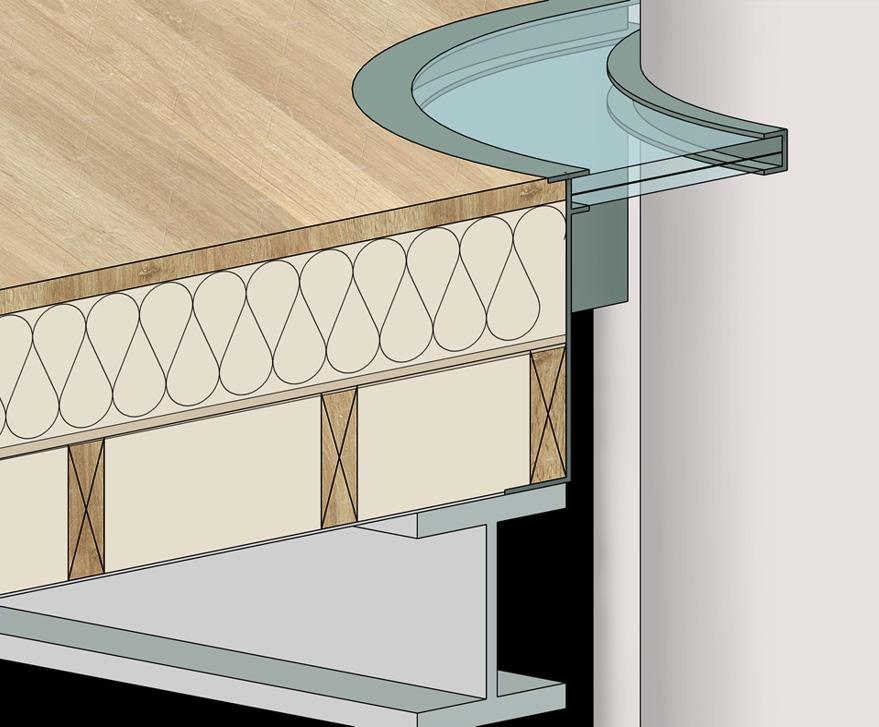
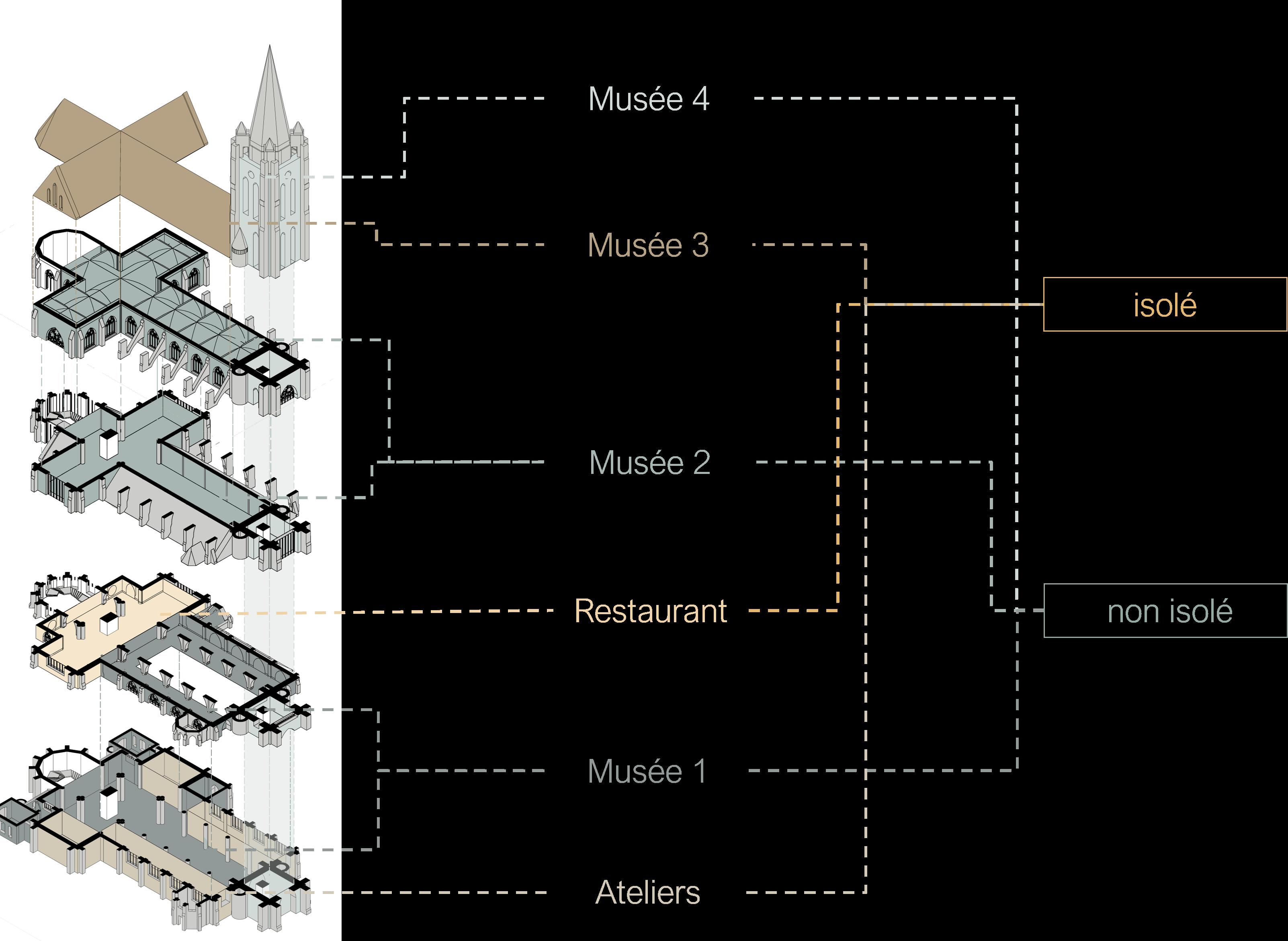
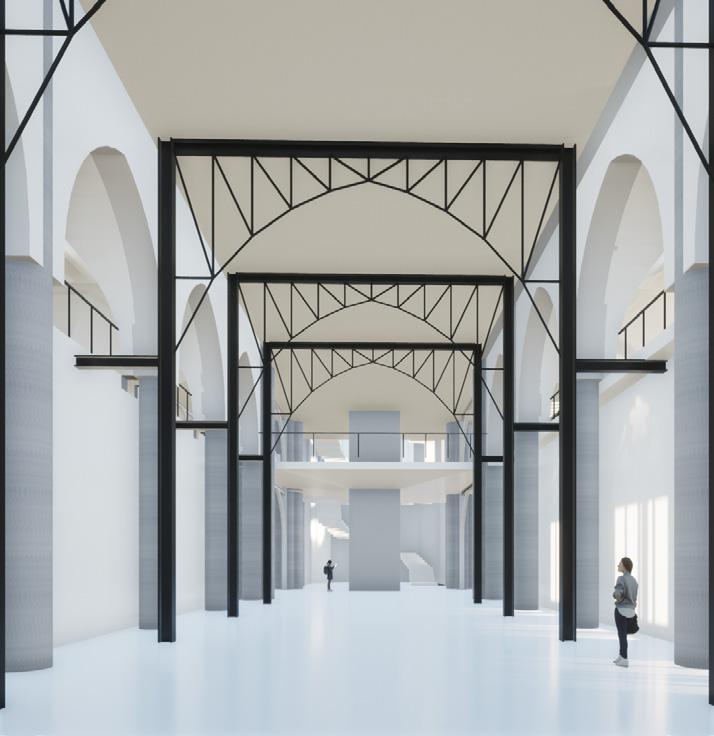
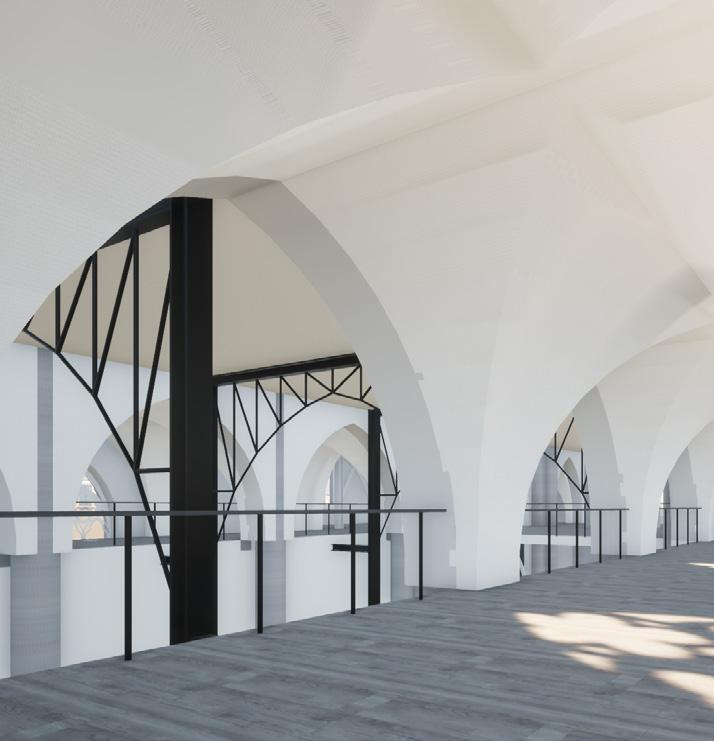
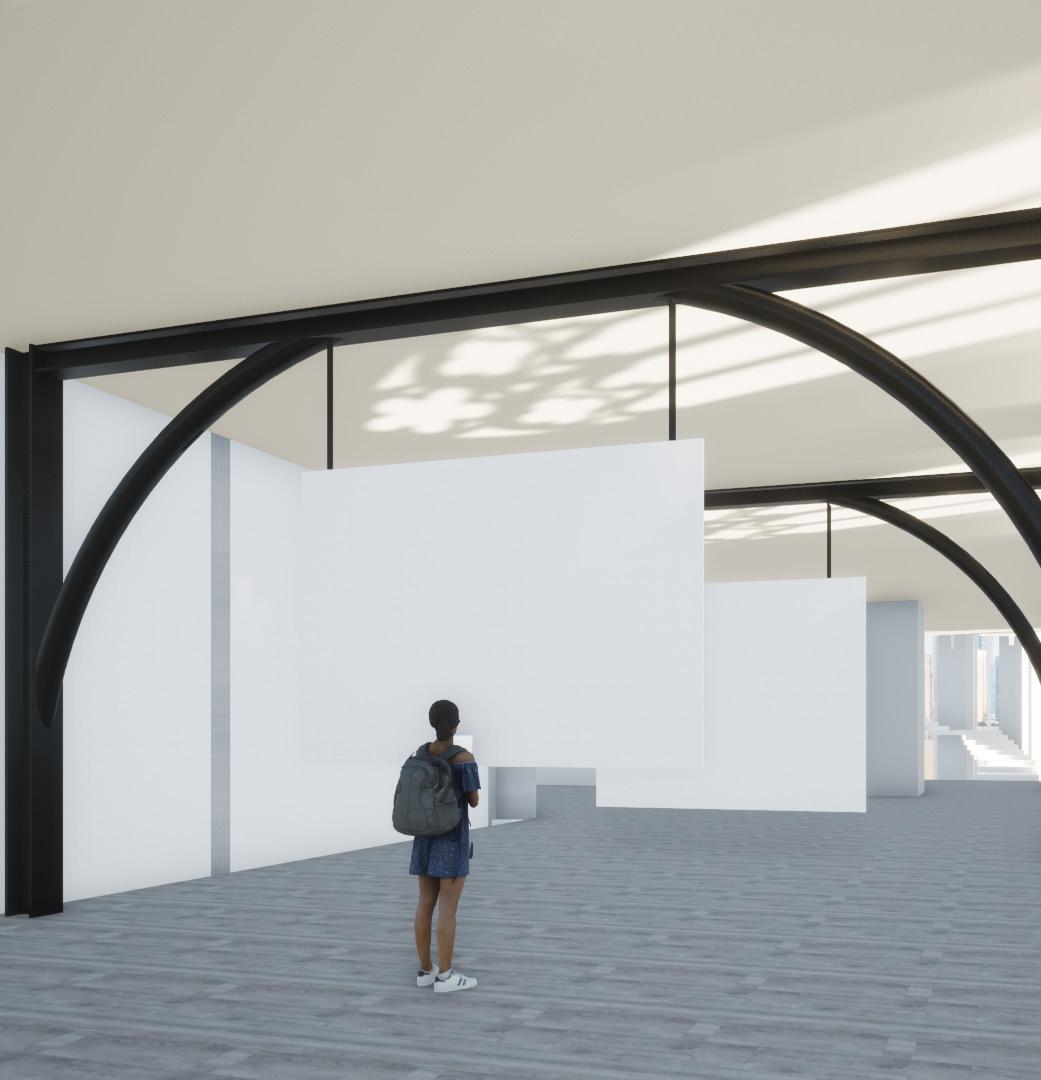

Year: 2023
Place: Botanic Garden , Brussels (BE)
Program: Greenhouse
Team: C. Fabry, M.Ulusoy
Professors: L. De Laet
Software: Rhino, Grasshopper (Kangaroo & Karamba), Photoshop
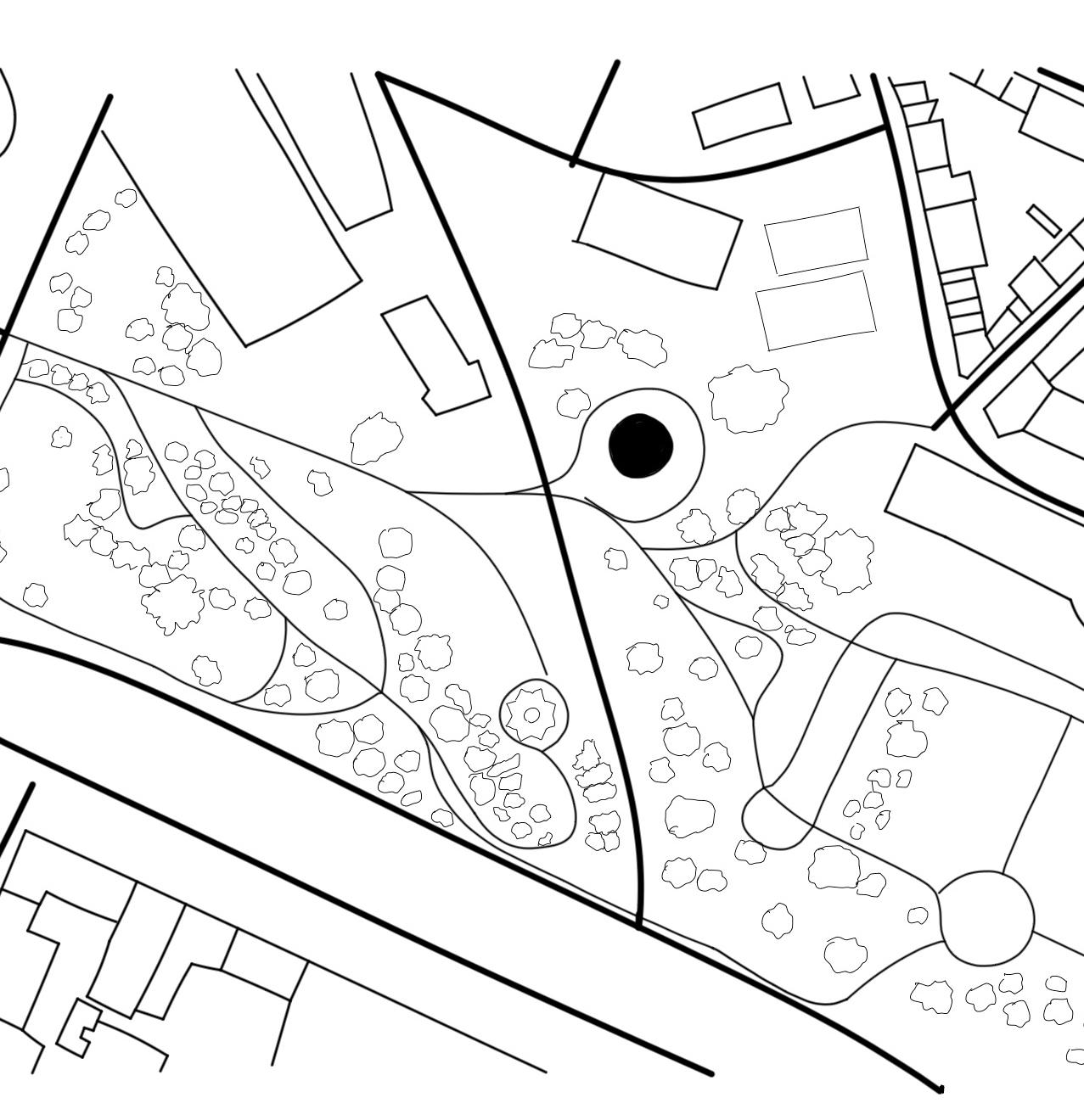
Within the course of Spatial Structures, a structure needed to be built for which the assembly, the form and the stresses needed to be analysed. Lotus, a flowershaped greenhouse, was formfinded with Kangaroo and a gravity load.
The second part of the project involved structural analysis, conducted with Karamba. Based on the material (wood), the supports and the connections (fixed), different forces were applied (selfweight, wind and snow loads, and load combinations). For each case, the internal stresses and the displacements were analysed.
After these analyses, an optimisation was proposed to reduce the stresses and displacement of the most critical parts of the structure, specifically the beam above the entrance.
For this assignment, I focused on calculating the loads and translated them into Grasshopper using Karamba. I also worked on the connection and assembly details necessary to build this structure. For the portfolio, I redid the render.
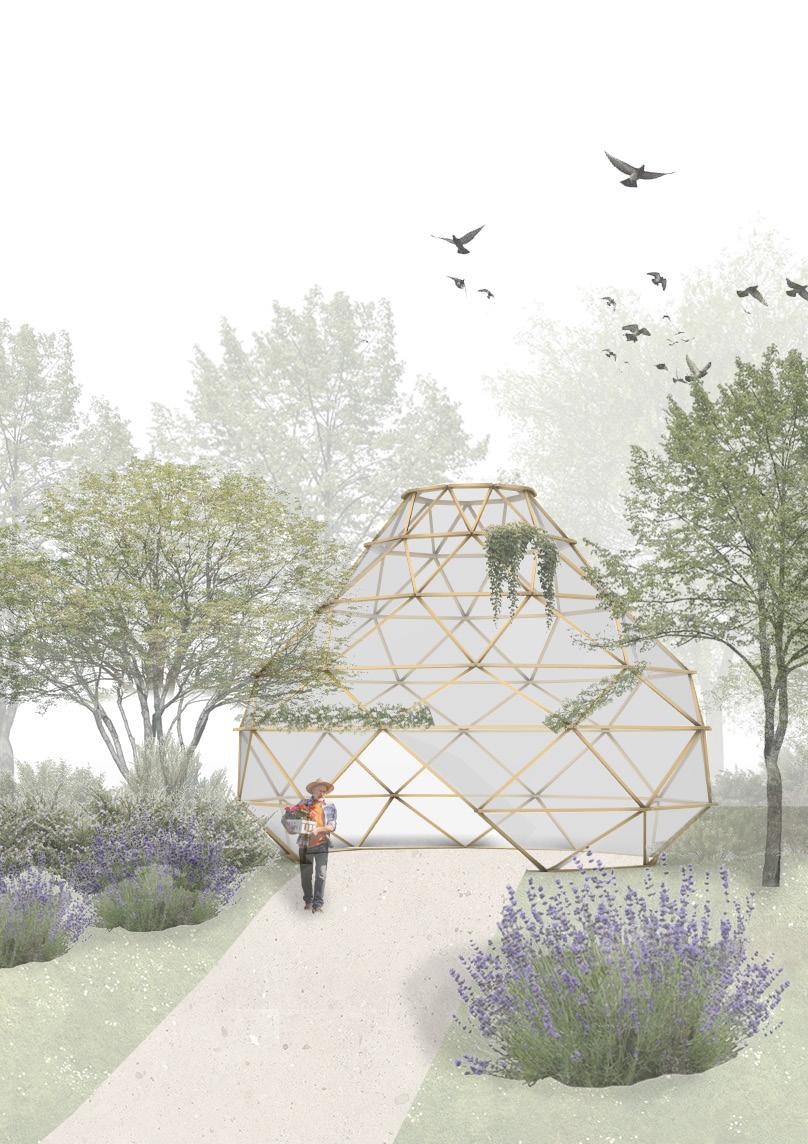
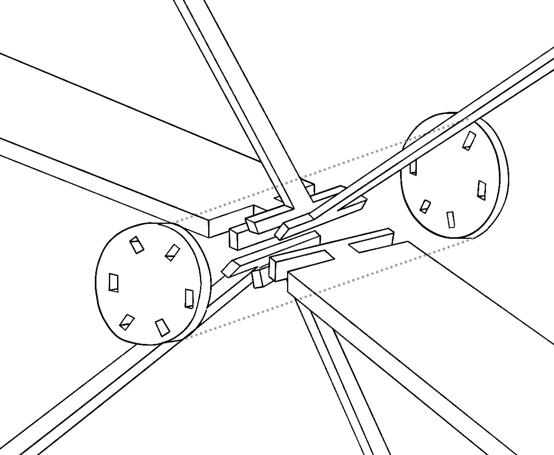
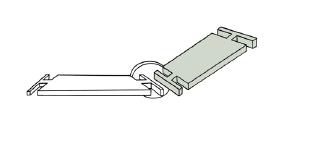
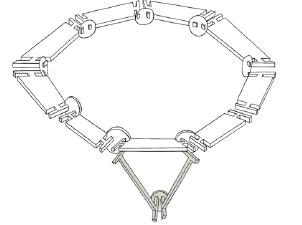
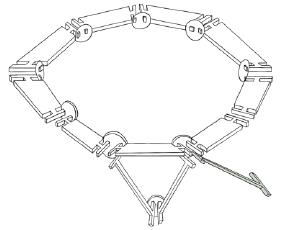
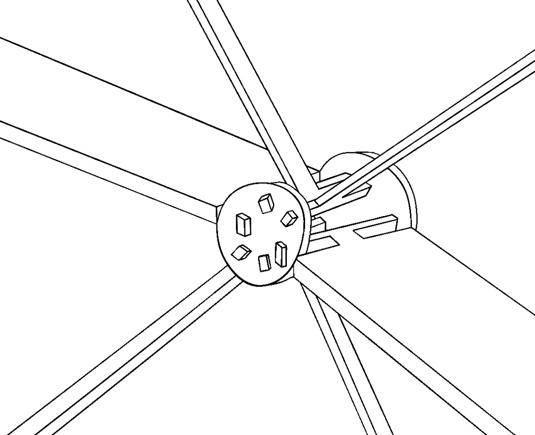
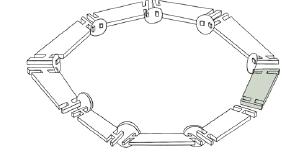
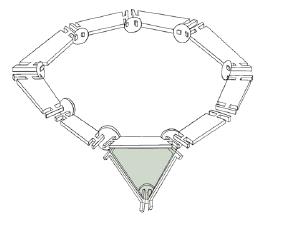
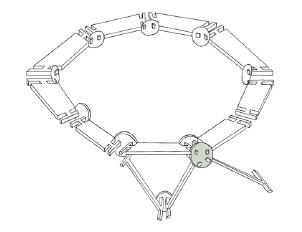

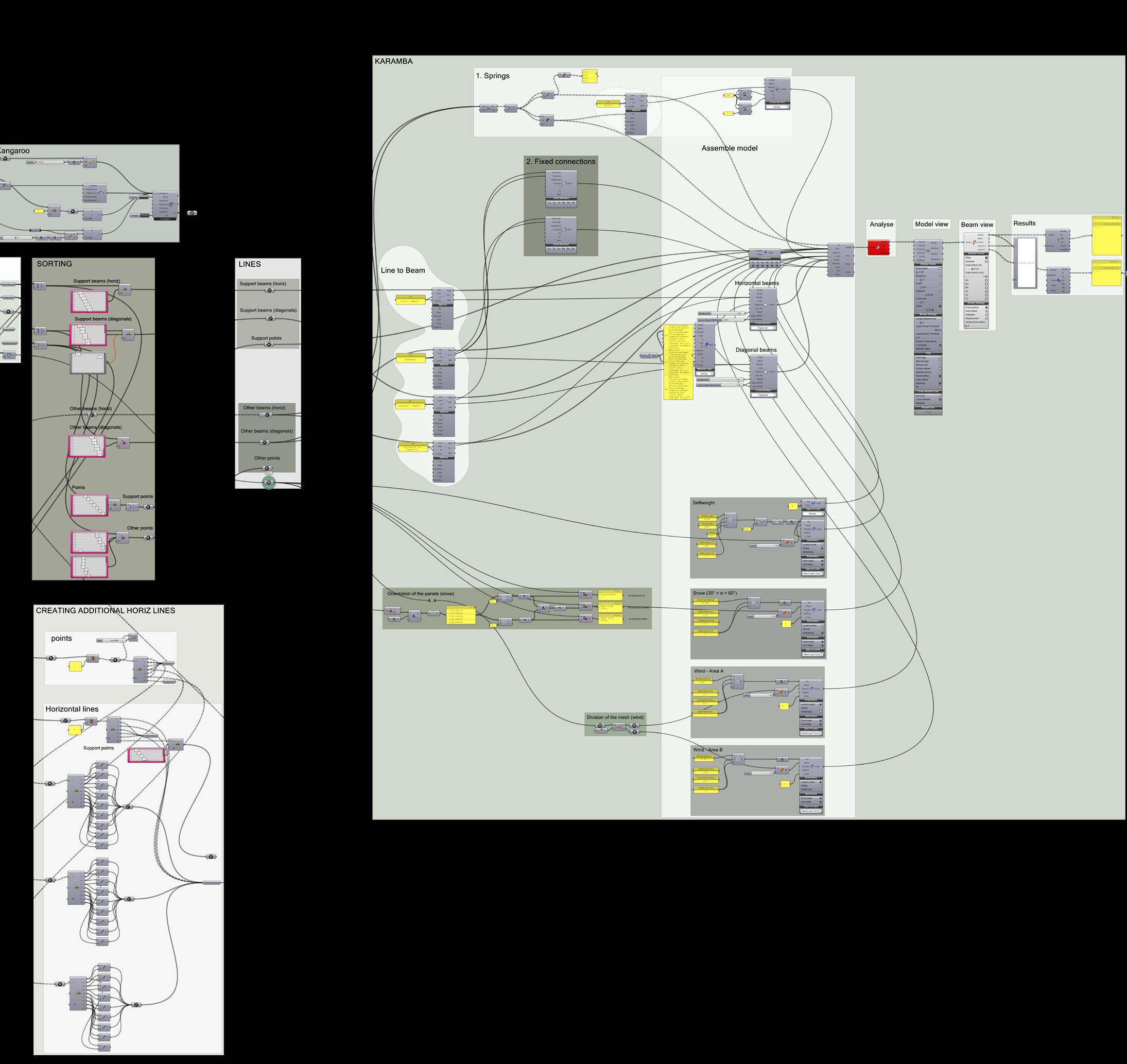
Year: 2022
Place: European Quarter, Brussels (BE)
Program: Mix-use program at a neighborhood scale
Team: S. Chaga, C F.abry, A. Gonzales, G. Mennella Boon, G. Paganelli & M. Schaffers
Professors: A. Khan, G. Caterina Verga, P. De Walsche, C. Aspeslagh, H. Van Sande
Software: AutoCad, Sketchup, Concept (Ipad), Photoshop
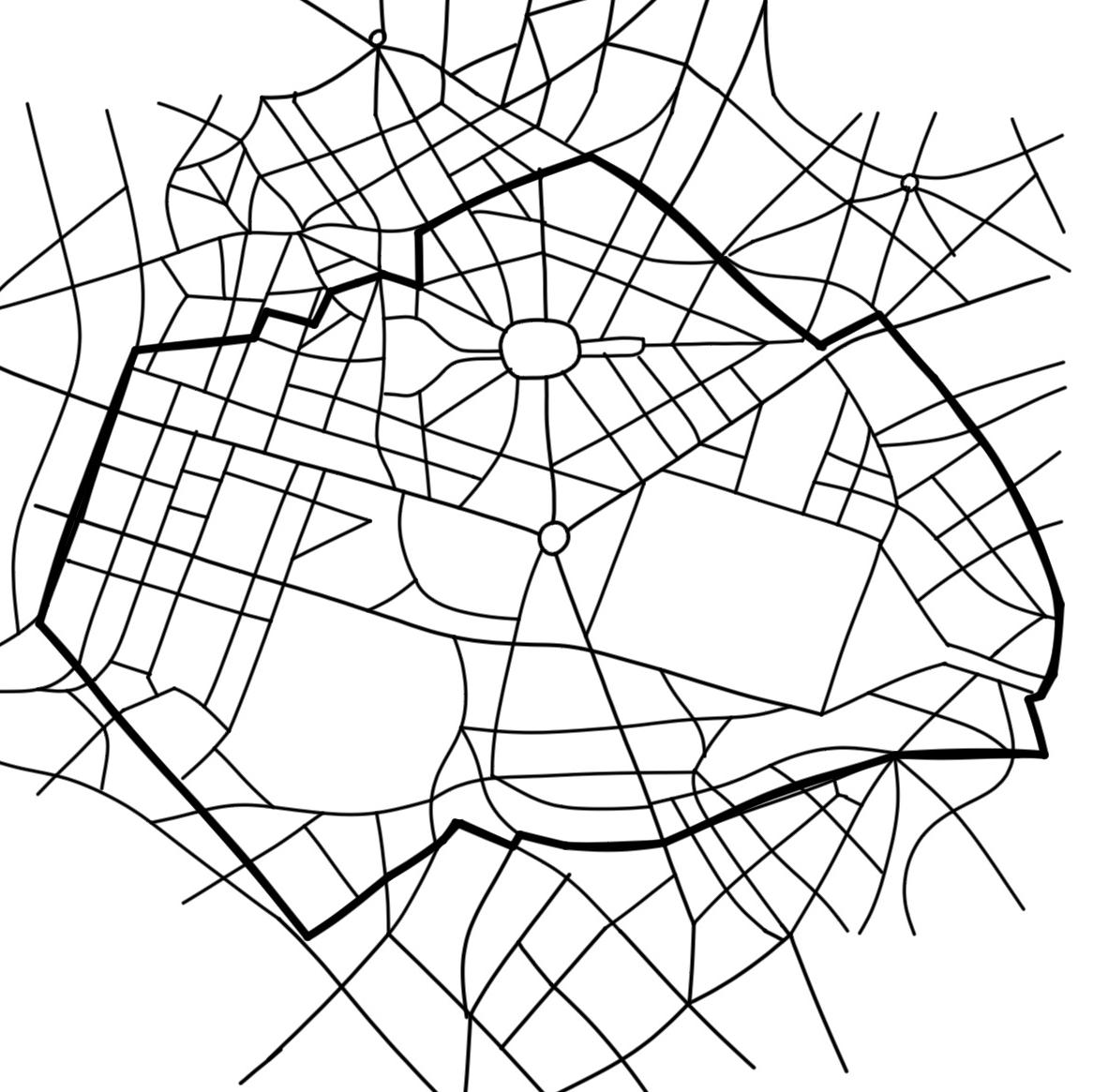
The European Quarter hosts the European institutions, such as the Parliament and the Commission. As a result, this neighborhood is bustling with EU workers during working hours, but experiences a significant vacancy during nights and weekends.
To address this lack of activity during certain periods, the EU institutions are split throughout the neighborhood at key corners and joined to other functions active at different times. This is done with a program matrix that combines functions active at different moments and identifies dynamic corners.
Some major streets are converted into pedestrian zones to link green spaces and contribute to the dynamism of the quarter.
This project was carried out with a group of six students. I focused on the analysis sketches, concept sketch, the public spaces design and the program (and its occupancy). For the portfolio, I also reworked the streets, collages and the public spaces.
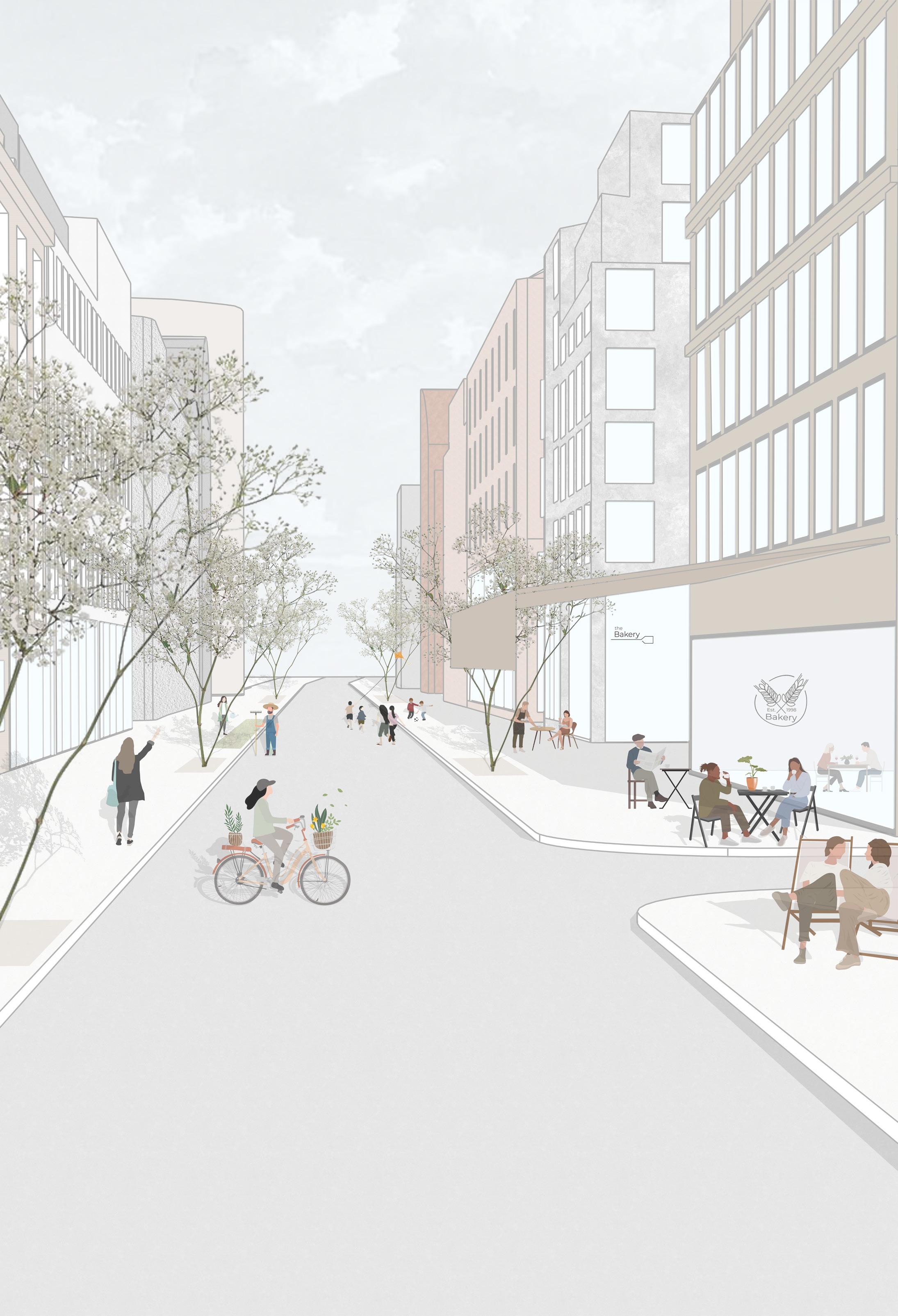
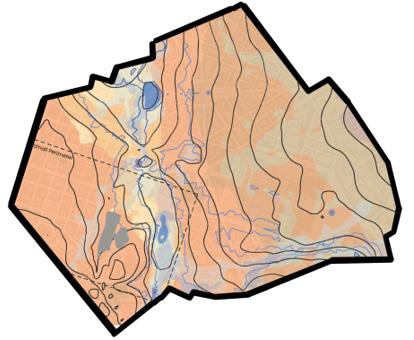
Low risk of flooding
Medium risk of flooding
High risk of flooding
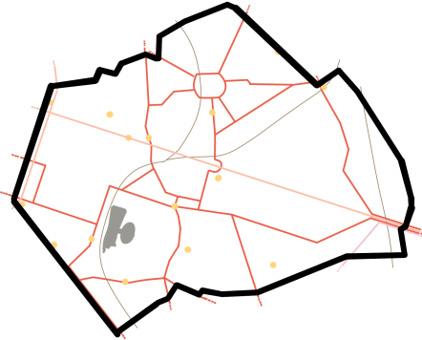
Bus paths
Metro paths
Bikes’ parkings
CONCEPT
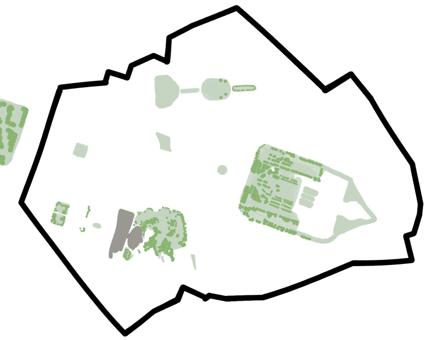
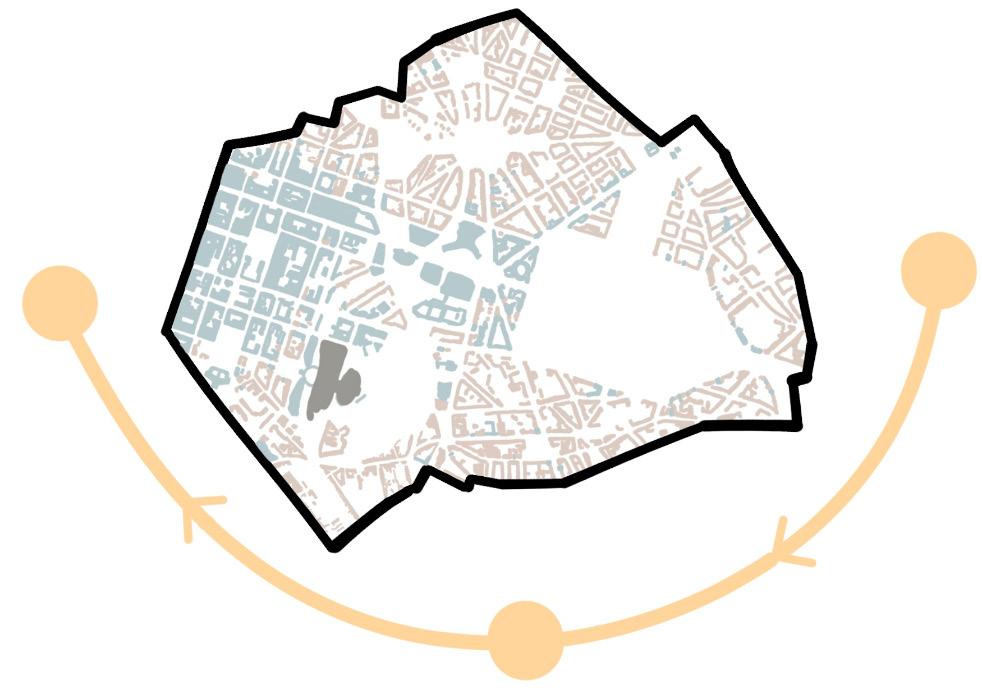
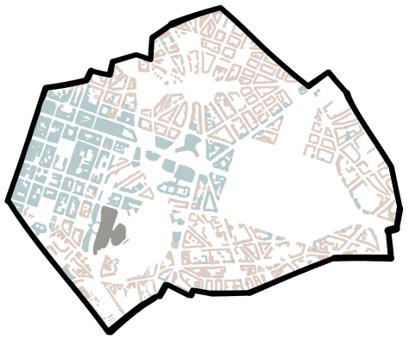
Housing Offices
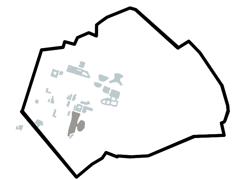
EU Institutions
Green spaces
Public spaces
Maelbeek valley
Axis as public spaces
Green axis
Connection (cars)
Zones of activation
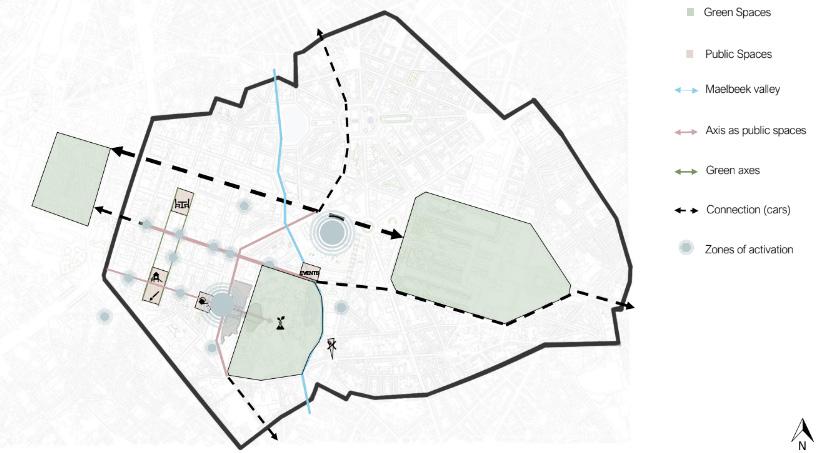



New streets that promote soft mobility and include more vegetation and dynamic public spaces
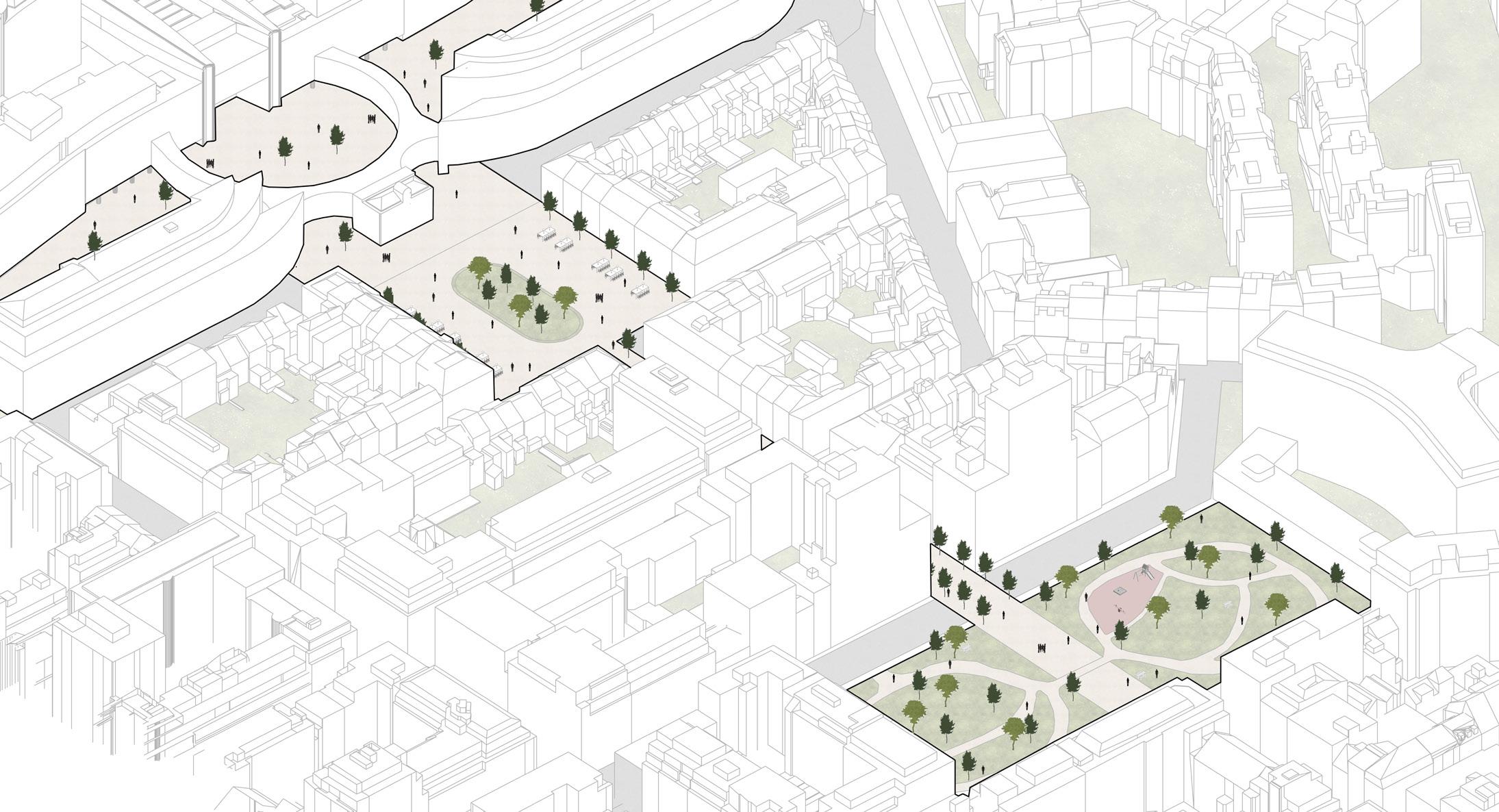
Dynamising and highlighting an abandoned school
Place: European Quarter, Brussels (BE)
Program: Renovation, public function & public space
Team: C. Fabry, M.Ulusoy
Professors: A. Khan, G. Caterina Verga, P. De Walsche, C. Aspeslagh, H. Van Sande
Software: AutoCad, Sketchup, Gimp, Twinmotion, lasercutting (Prusa)
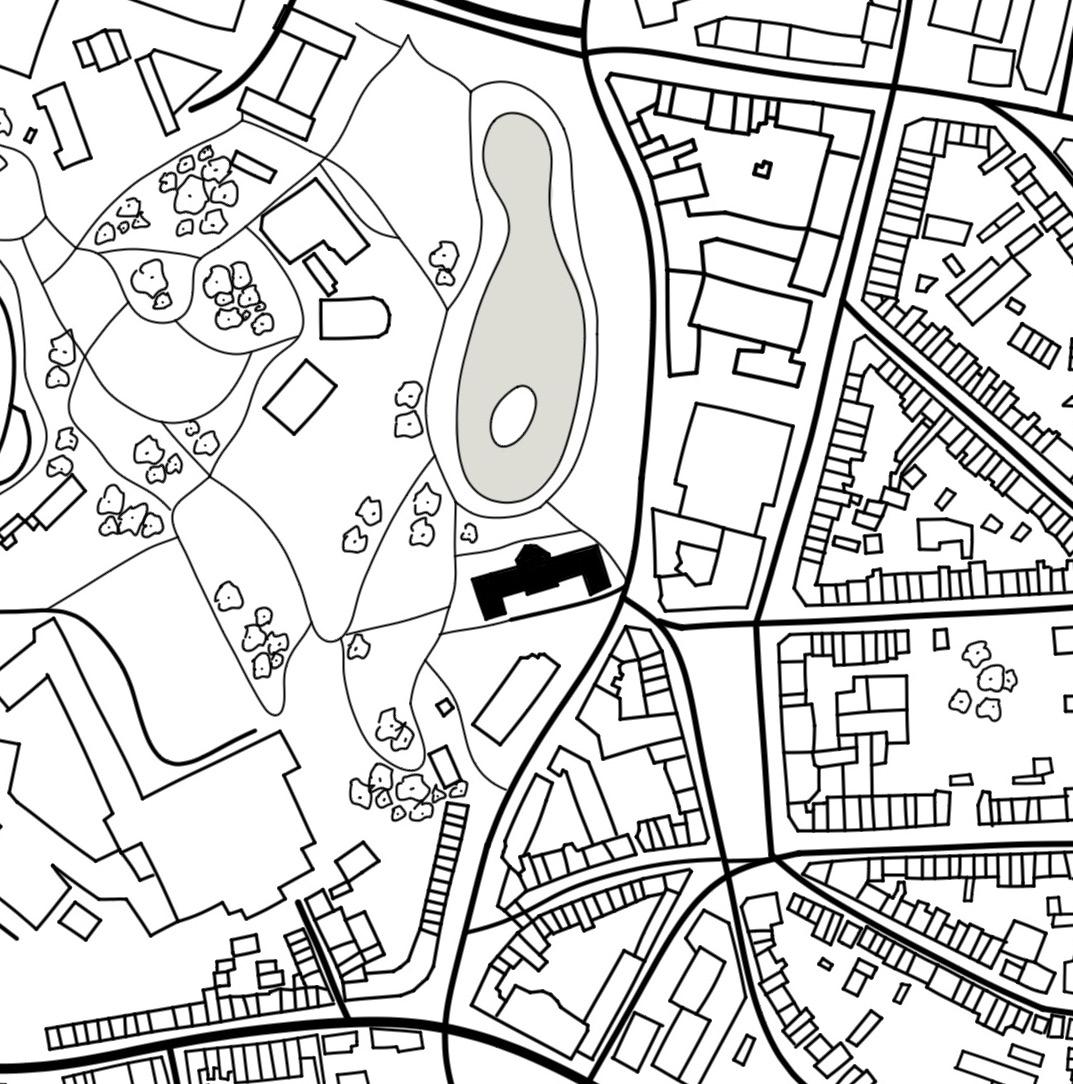
After analysing and proposing a masterplan for the Leopold district, one building in this area was selected. We chose the Warocque Institute, a former Institute of Anatomy of the ULB, which now houses a laboratory on one side and a school on the other.
In need of urgent renovation, the building is transformed into a learning center, honoring its historical significance and complementing its surroundings, which include many schools.
During the design process, great care was taken to highlight the building’s existing qualities.
Some levels are dedicated to selflearning activities, while others contain auditoriums or a library. An extension has been designed on the south side to accommodate a laboratory, with a part open to the public.
In this project, I focused on the plans, sections and elevations.
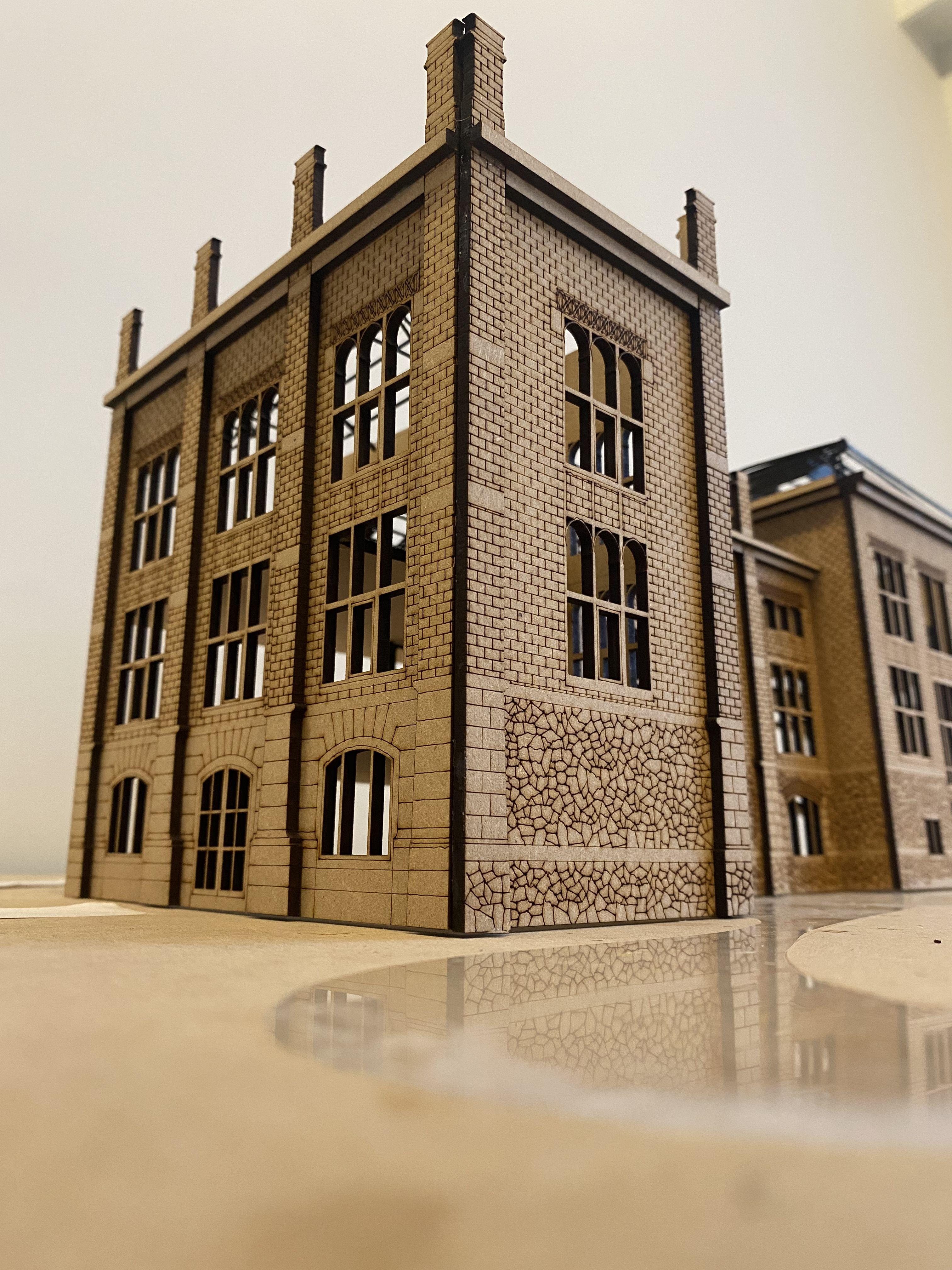
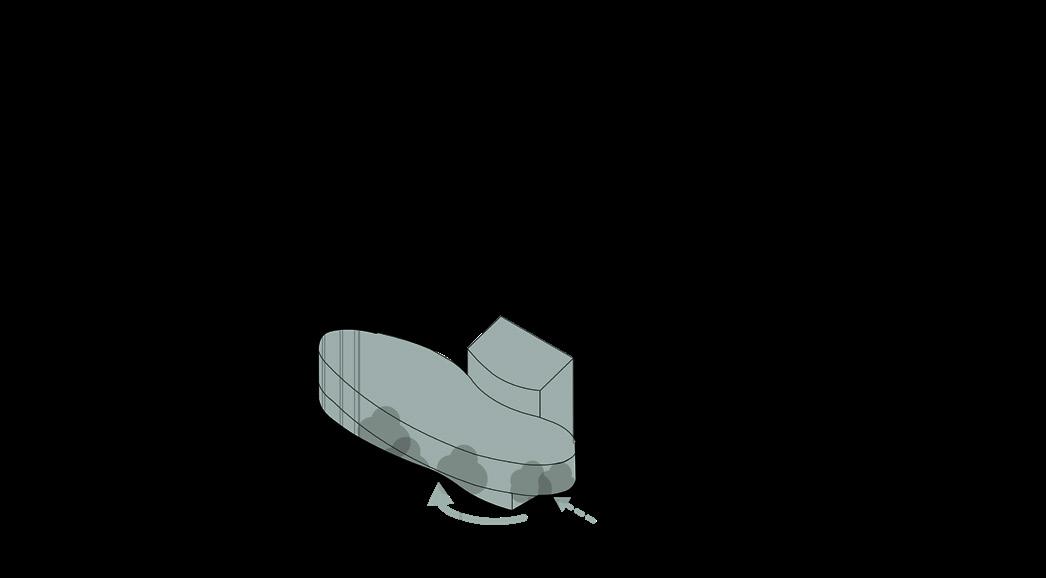
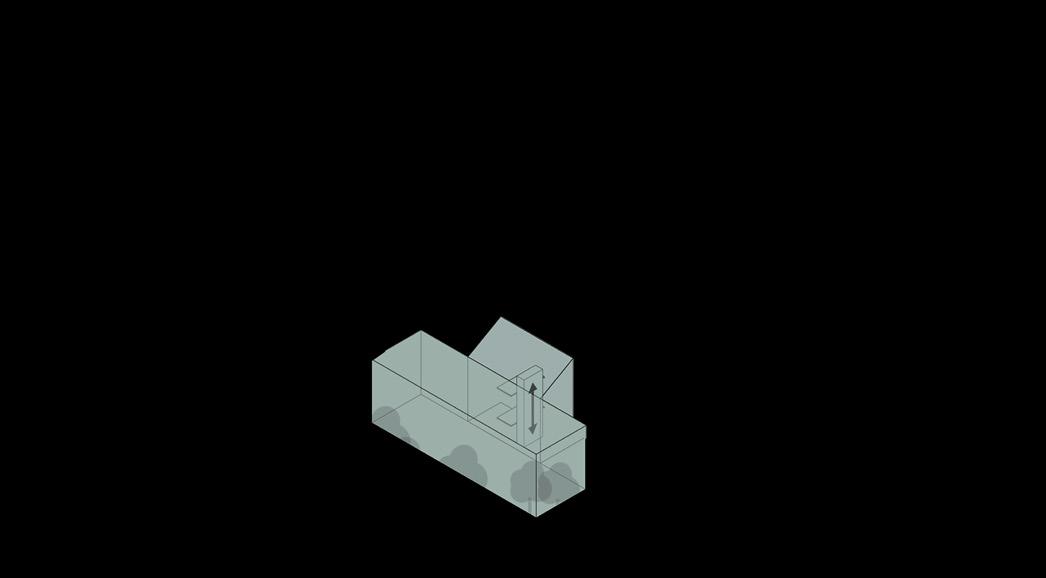
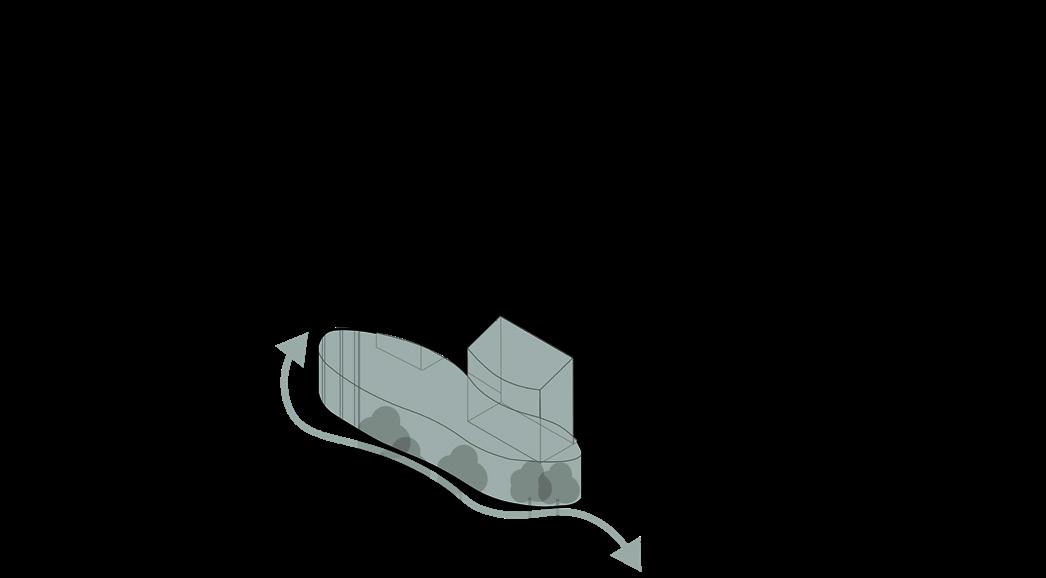
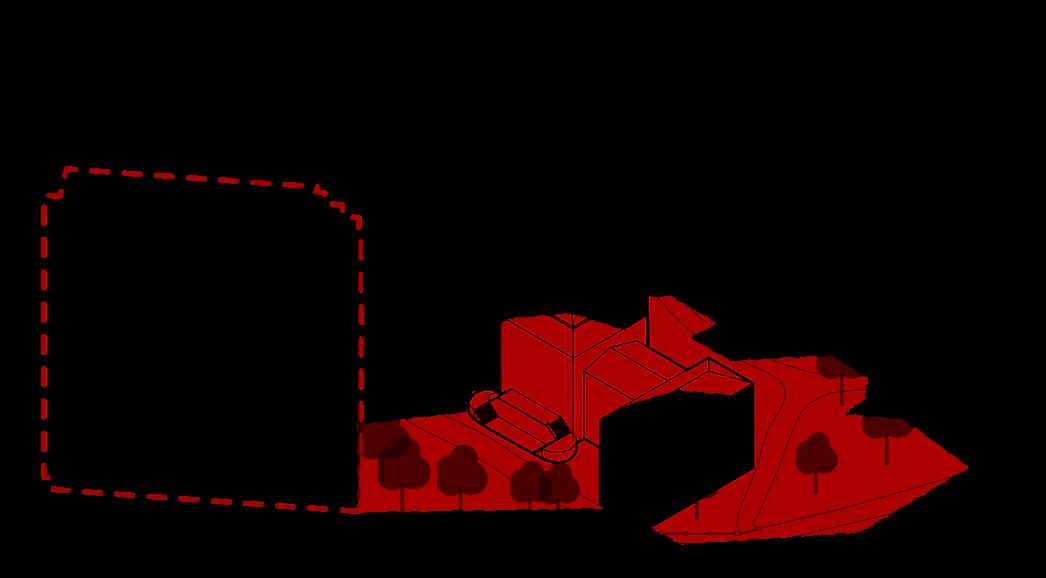
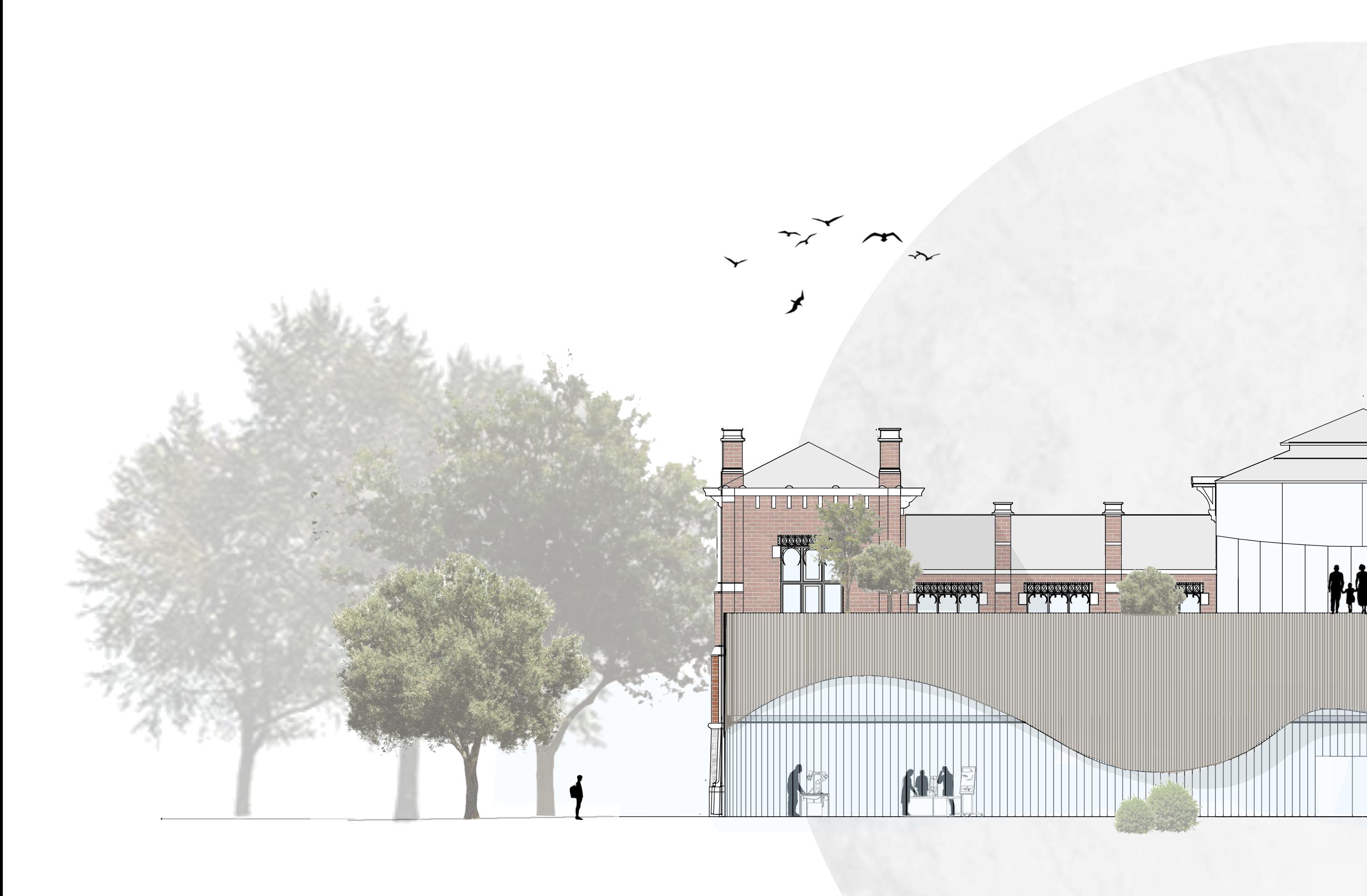

Auditorium (4) - 398 m2
Collaborative spaces - 146 m2
Lounge - 210 m2
Green roof - 517 m2
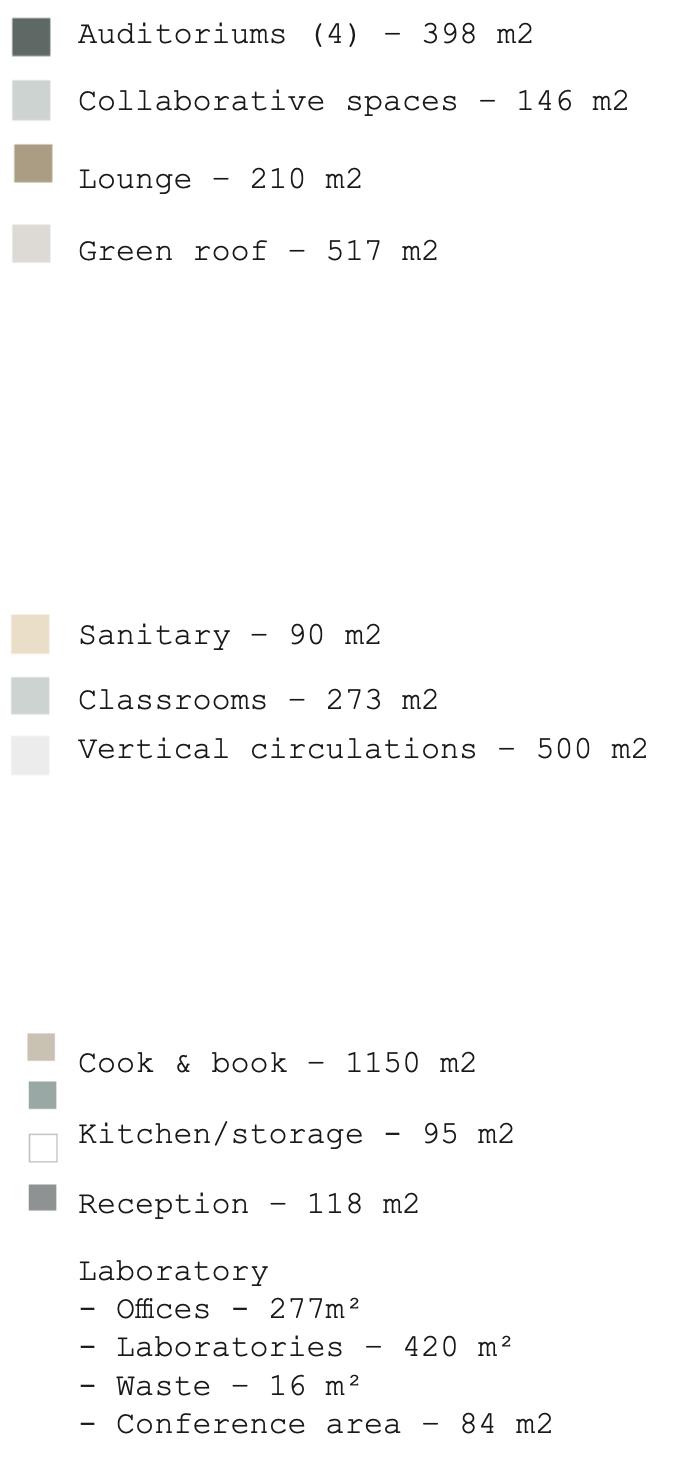
Sanitary - 90 m2
Classrooms - 273 m2
Vertical circulations - 500 m2
Cook & book - 1150 m2
Kitchen/storage - 95 m2
Reception - 118 m2
Laboratory - Offices - 277 m2
- Laboratories - 420 m2
- Waste - 16 m2
- Conference area - 84 m2
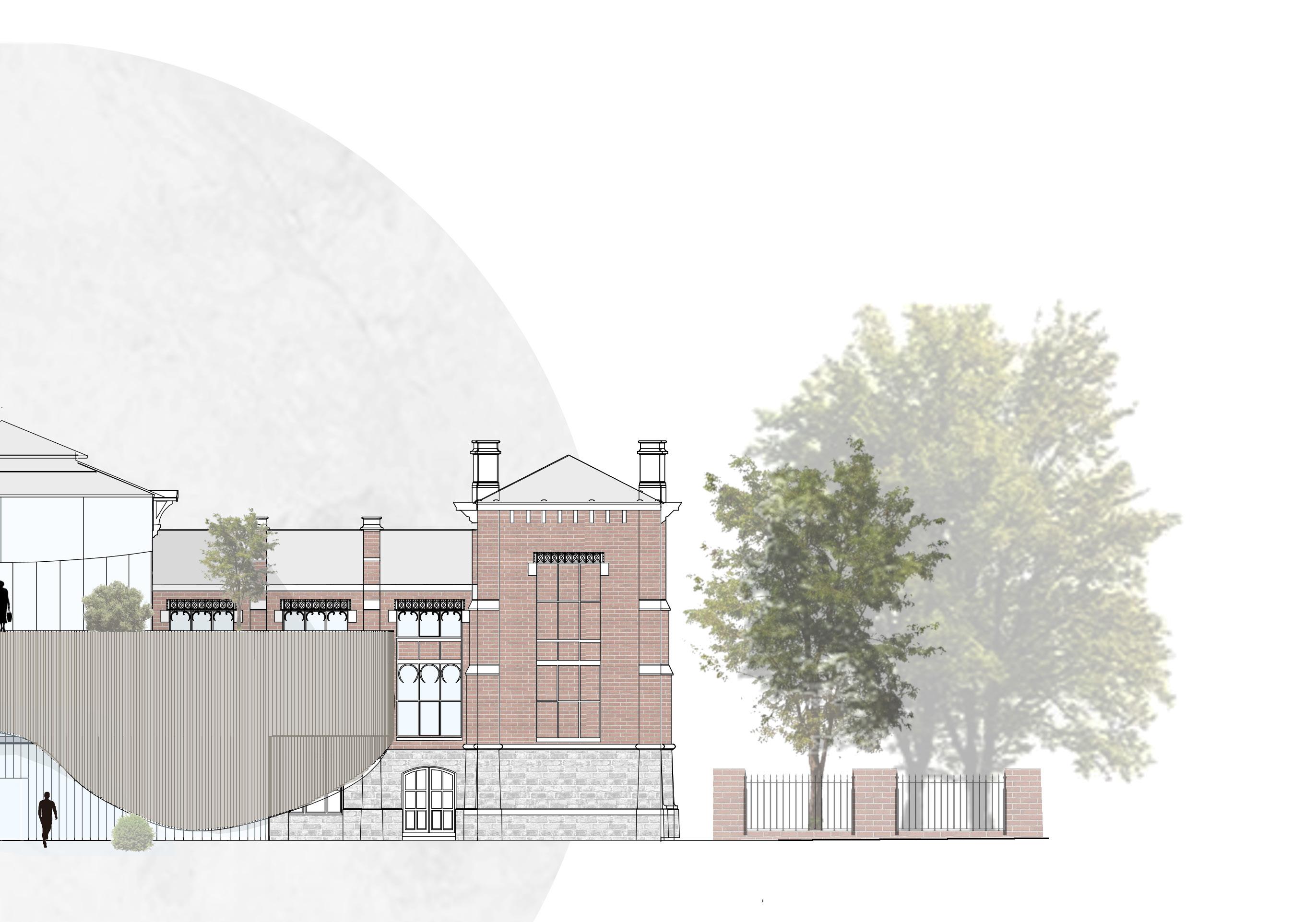
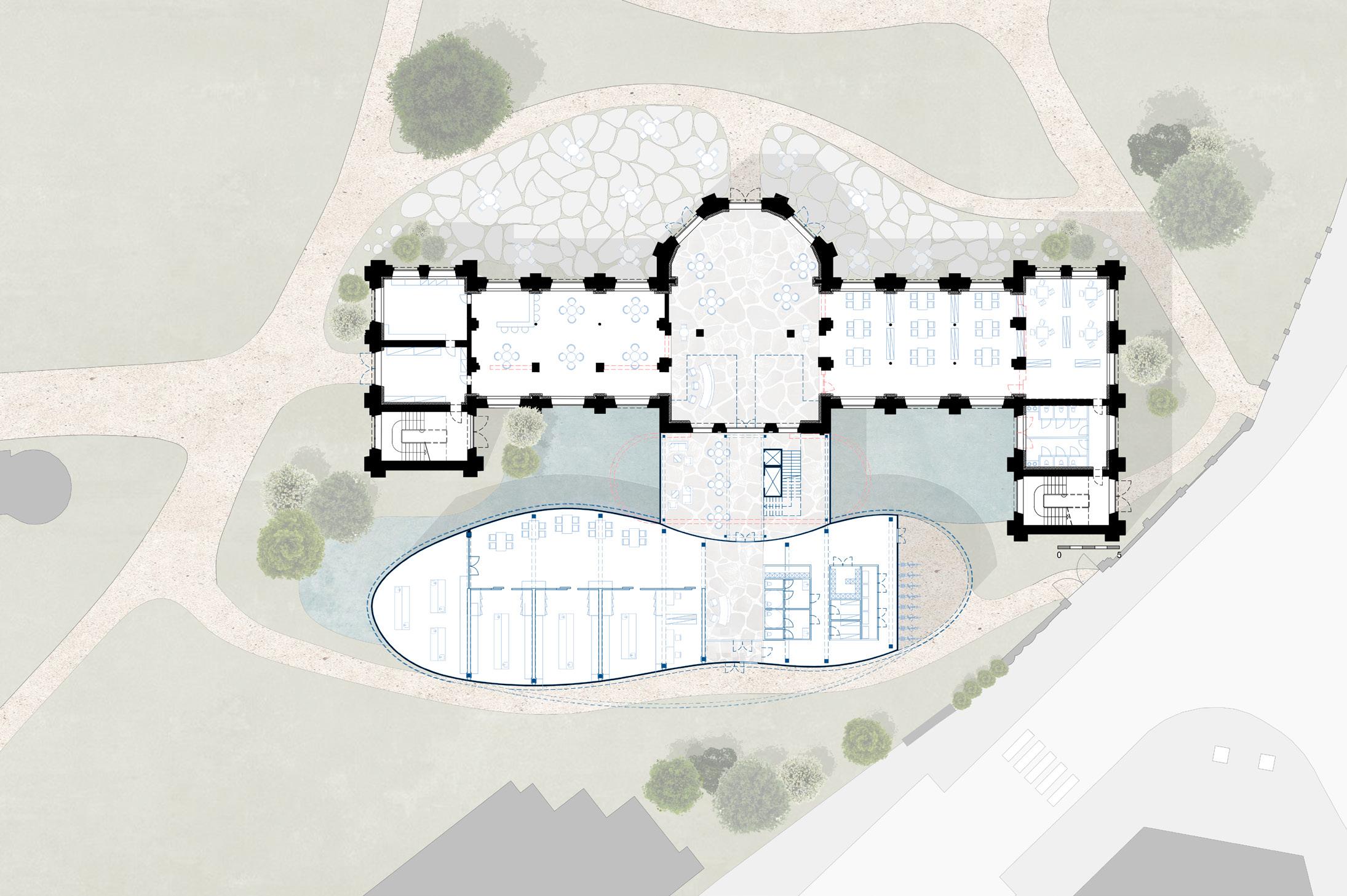
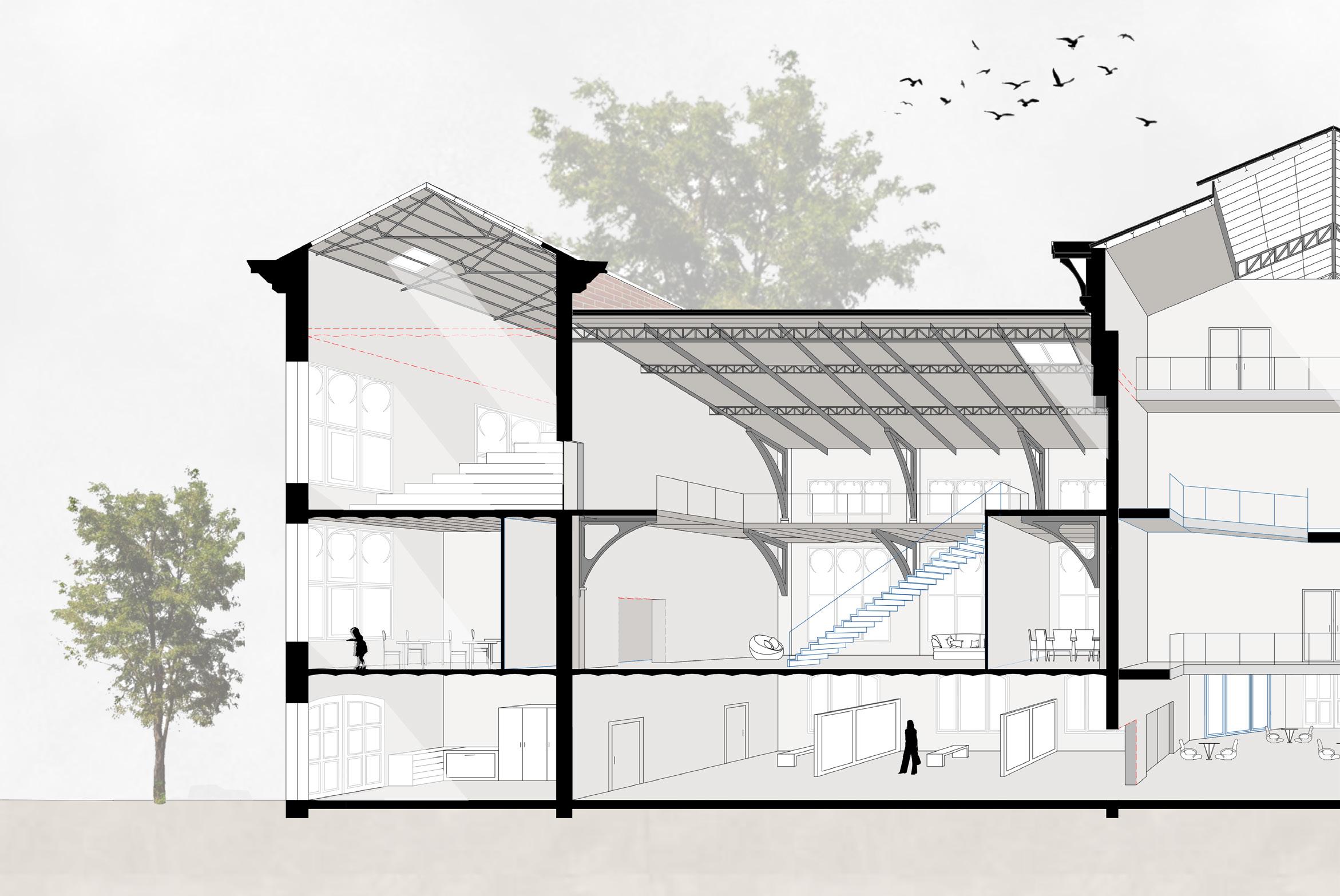
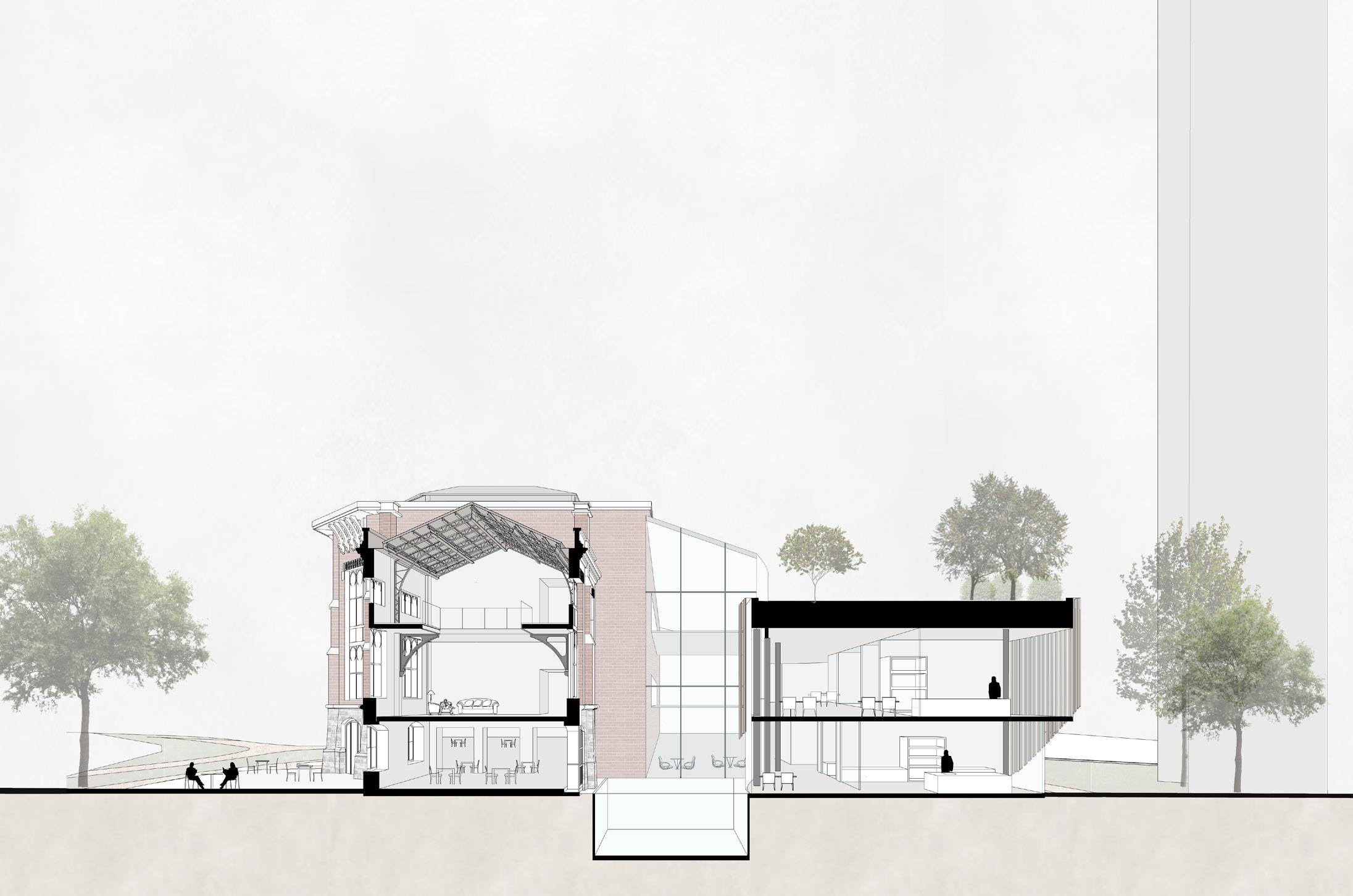
Transversal section with a water bassin as a buffer space between the new and the old buildings
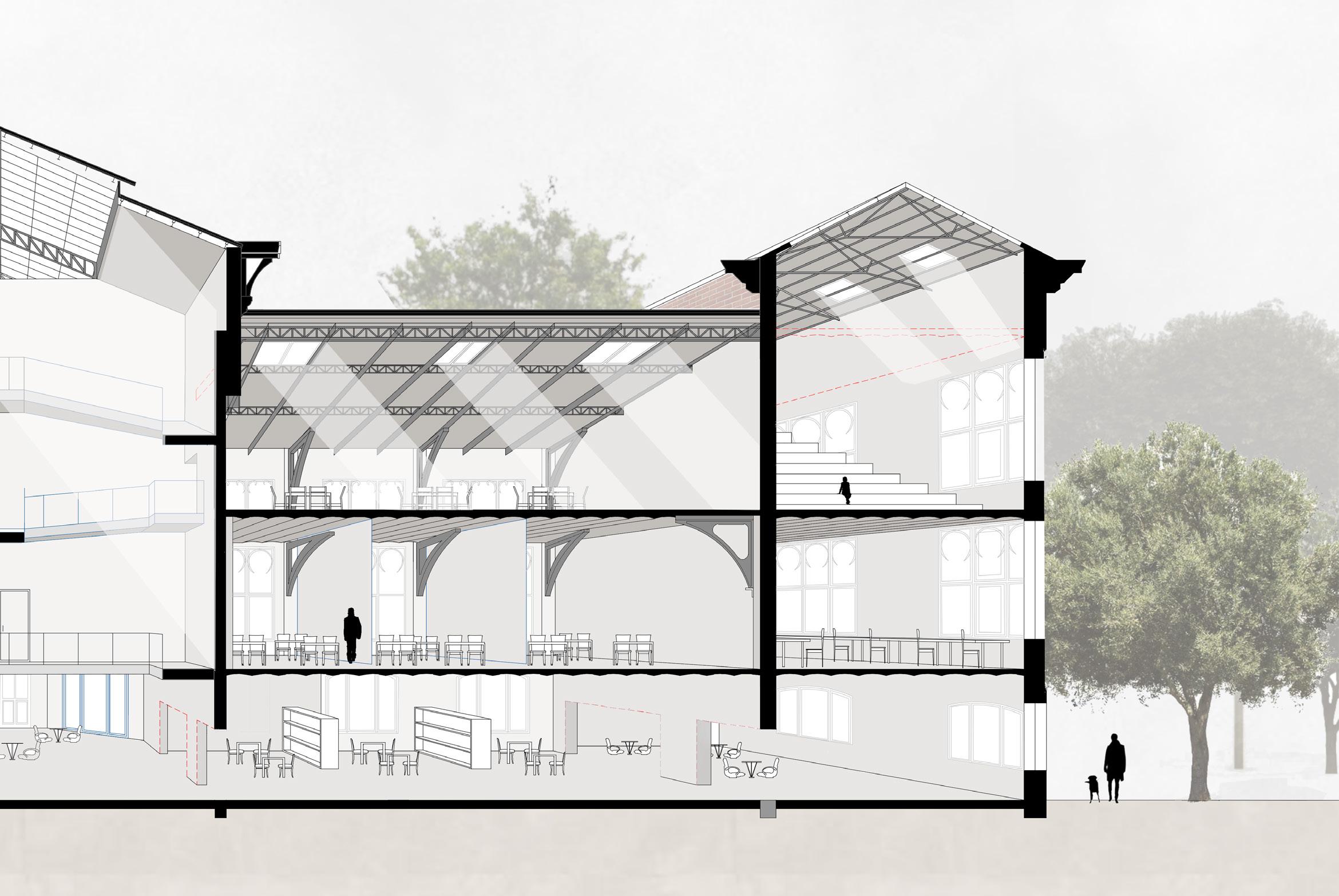
Designing a functional police house close to a school
Year: 2023-2024
Place: Woluwe-Saint-Lambert, Brussels (BE)
Program: Police House
Team: C. Fabry
Professors: L. Ney, S. Meyrant, S. Elsen, A. Galan Gonzalez, J. Lindekens
Software: AutoCad, Sketchup, Photoshop
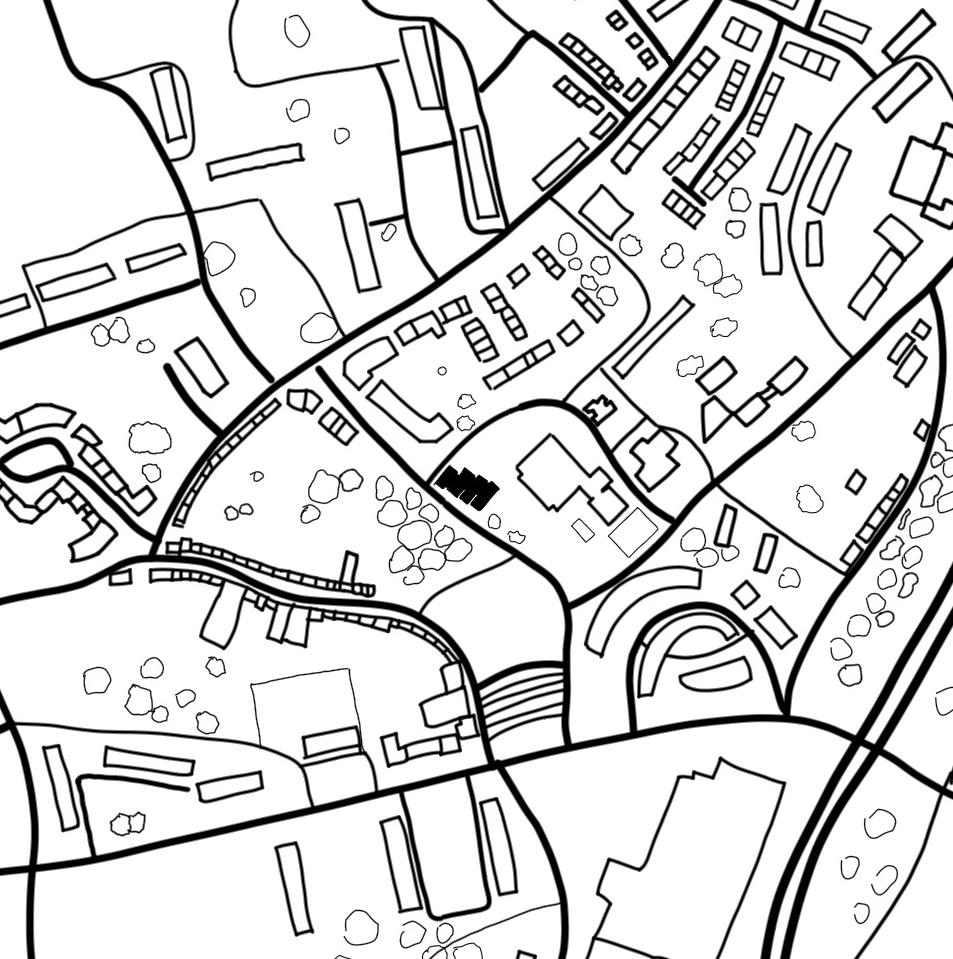
The current Police House in Woluwe Saint Lambert is in need of a renovation. The new Police House is planned to be placed next to a primary and secondary school.
The main challenges arise from the proximity of this police house to the school and the complex flows between the different types of users (policemen, public visitors, prisoners).
In order to respond to these issues, the project is divided into four main blocks. This allows to align with the street while remaining perpendicular to the adjacent buildings. Each volume has a specific height, increasing along the slope of the street.
Each one of these rectangular volumes holds a specific function: techniques, public offices, private offices and leisure. Between each block is a glazed corridor dedicated to the vertical and horizontal circulations.
In order to enhance this concept of blocks, there are no windows on the sides of the façades and the bricks are placed vertically, also visible in the corridors. Two patios act as buffer spaces and enable the entrance of daylighting in more private spaces such as the interrogation rooms.
This project was realised alone.
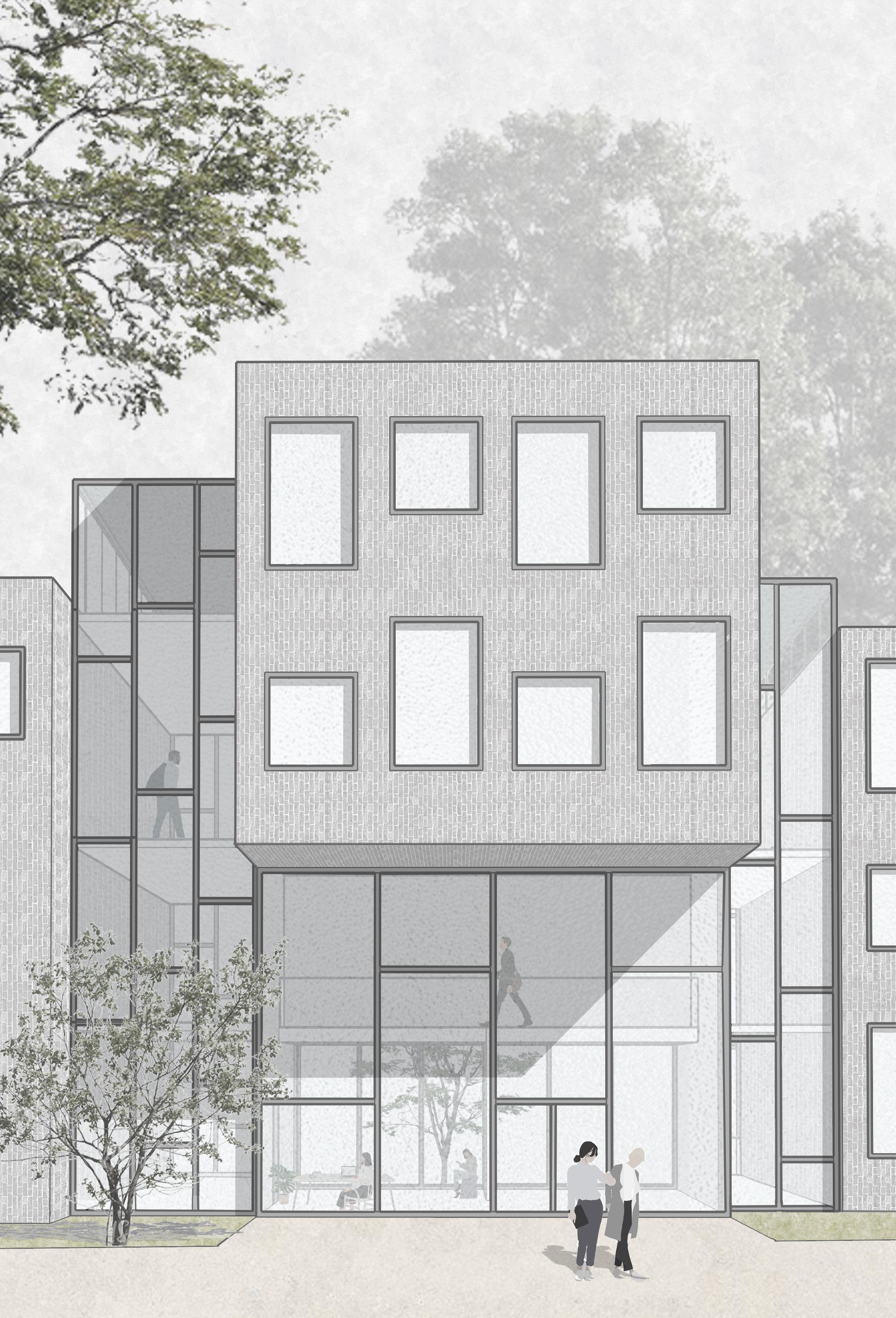
Alignment with nearby buildings
Alignment with street
Elevation with the slope
Circulation in between the blocks
Emphasis on the entrance








