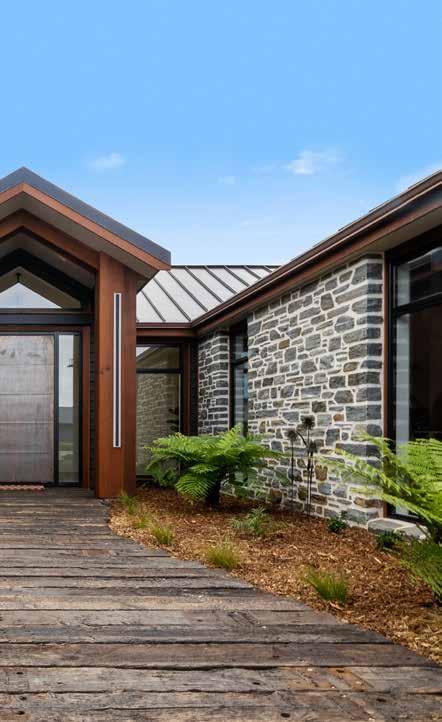
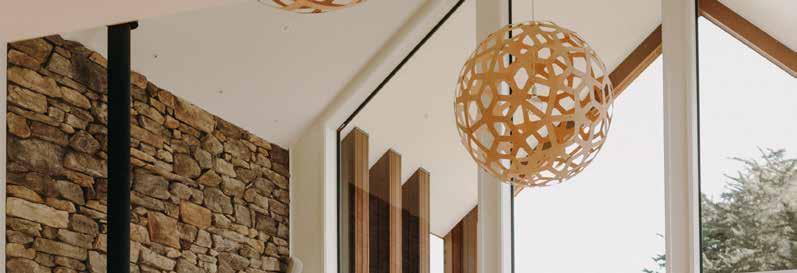
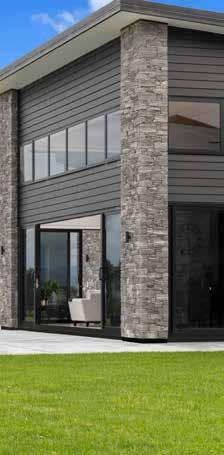
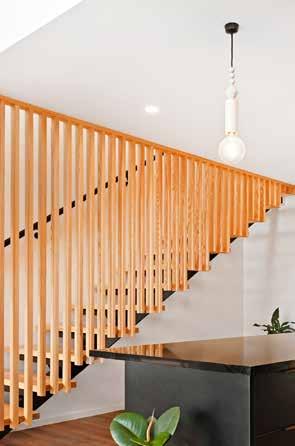
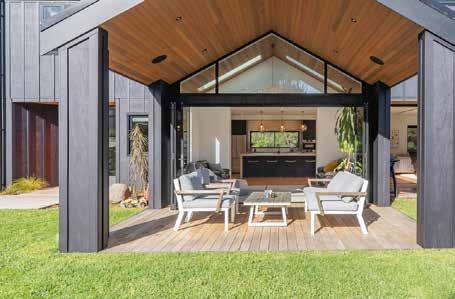
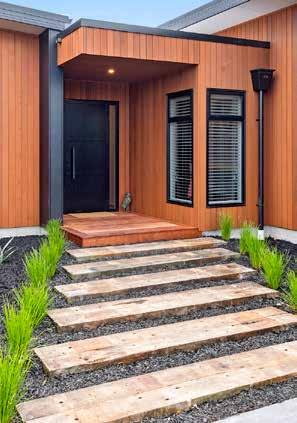
CELEBRATING CRAFTSMANSHIP OF THE HIGHEST CALIBRE VOLUME SIX 2022
Dreaming about building or renovating?
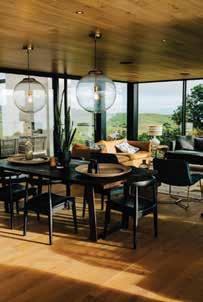
Interesting builds, bespoke concepts, unique materials, challenging terrain – our organisation of builders can make it happen. For a one-of-a-kind build to the highest standard, NZCB builders are here to build a special relationship with you. This means they put their heart and soul into your job and offer the finest craftsmanship.






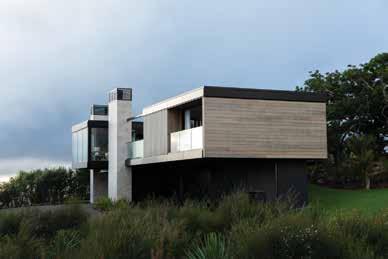
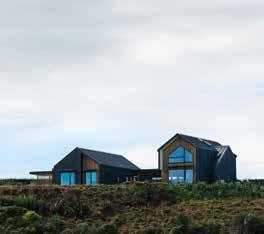








If you want special, you need a specialist. Find yours at nzcb.nz




“NZCB was founded more than two decades ago with an emphasis on continually raising industry standards. If you are planning a new build or renovation, contact one of our members.”
Welcome TO REVERE VOLUME 06
As editor of Revere, it is a privilege to showcase the exemplary work of some of our New Zealand Certified Builders (NZCB) members as they ‘build something special’. In this issue, you will find new builds, renovations, and restorations: exciting projects worthy of celebration.
Every page you turn in this latest volume of our memory book reveals something special. Our members display high levels of skill, workmanship, experience, and creativity. Prepare to be wowed by the aspirational architecture, the innovative use of novel materials and techniques, and the unique details of the creative designs.
NZCB members have continued to face significant challenges throughout 2022. They have shown incredible resilience as they navigated supply chain issues, skyrocketing material costs, and lockdowns resulting from the global pandemic. Thanks to careful planning and perseverance, all projects were completed to the highest quality.
When you build with an NZCB member, you engage the best in the business. Our members take bespoke concepts to deliver interesting builds, often on challenging terrain. NZCB was founded more than two decades ago with an emphasis on continually raising industry standards. If you are planning a new build or renovation, contact one of our members.
We are grateful to all our members whose work is featured here, and we extend special thanks to the homeowners who have willingly discussed their projects and generously invited us into their homes.
I hope you enjoy the read as much as I have enjoyed the process of bringing this issue together.
Special thanks to Wave Agency for the design, Awaywithwords for the copywriting, Open2view for the photography and Kale Print for print and distribution.
For further information about Revere, contact – Editor, Julie Thomas revere@nzcb.nz


ISSN 2624-1447 (Print)
ISSN 2703-4488 (Online)
Julie Thomas Editor, Revere, NZCB
REVERE 1
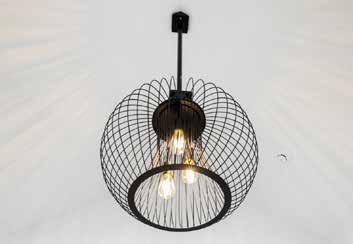
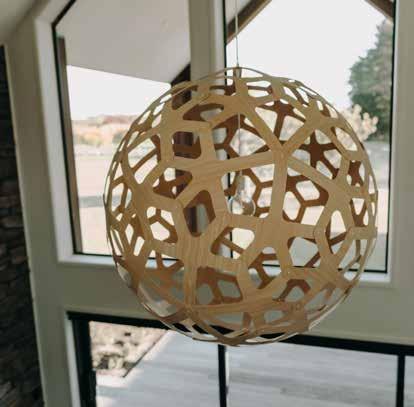
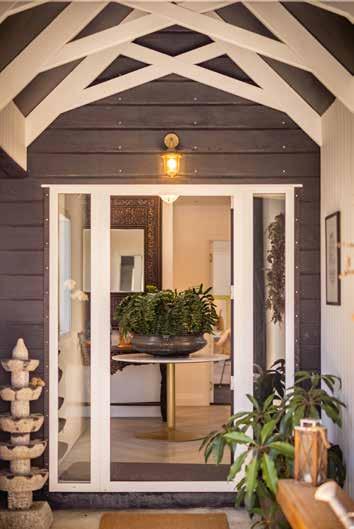
22. VOLUME SIX 16. Davy Construction Limited Bay of Plenty 18. Elegant Kiwi Homes Limited Canterbury 20. Elegant Kiwi Homes Limited Canterbury 22. Fairfield Palms Limited Manawatū-Whanganui 24. G Donaldson Builders Limited Auckland 26. COLORSTEEL® 4. A Plus Builders (2014) Limited Wellington 6. Build Unlimited Limited Auckland 8. d Build Limited Auckland 10. Darryl Riddick Builder Limited Taranaki 12. David Price Builder Limited Auckland 14. Resene Colour Trends 50. 56.2
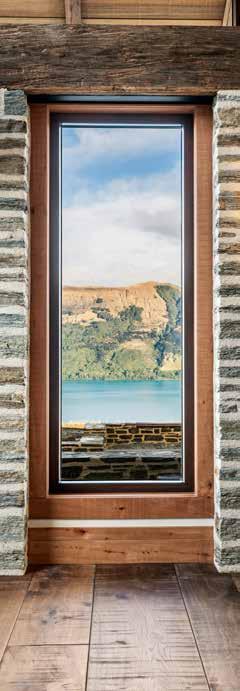


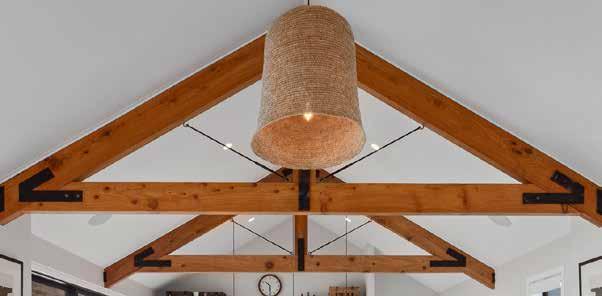

28. 28. Gale Builders Limited South Canterbury 30. GH Building Services Limited Auckland 32. Image Construction Limited Canterbury 36. Joyce Building 2012 Limited South Canterbury 38. Metro Performance Glass Limited 40. Our Projects Limited Auckland 42. PRObuild Mangōnui Limited Northland 44. RM Homes Canterbury Limited Canterbury 48. Objects of interest to add to your home by Alice Lines 50. Rockstead Construction Limited Northland 52. Seventh View Limited Auckland 54. Tasman Homes (Nelson) Limited Nelson 56. Vertex Construction Limited Canterbury 58. Resene Construction Systems 59. NZCB Halo Guarantee 32. 42. REVERE 3
Treasure in the valley
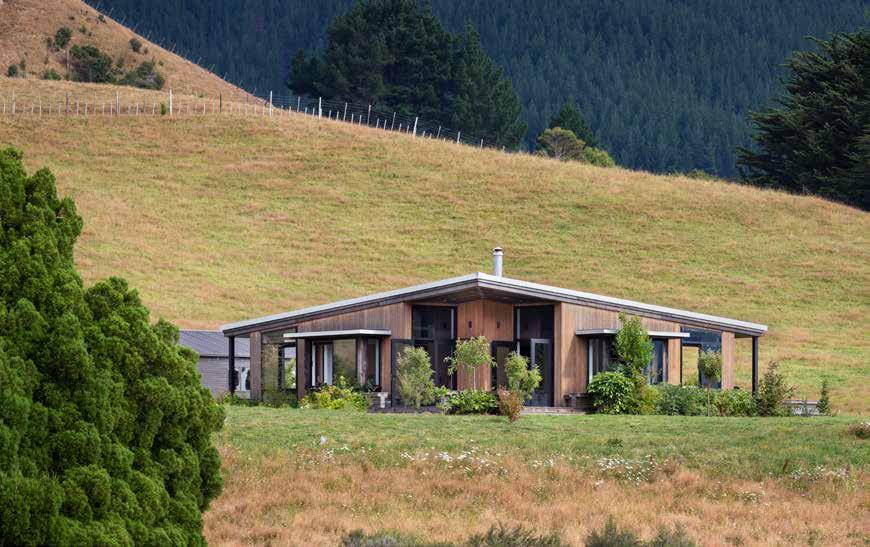
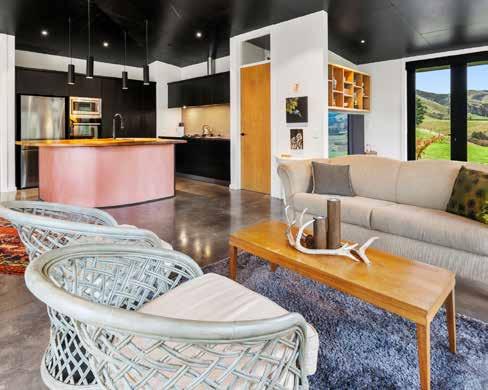
Built by A Plus Builders (2014) Limited
Upper Hutt | Wellington 4
When the owner of this Whitemans Valley treasure wanted to build on family land, she connected with Nathan McGregor of A Plus Builders. “As soon as I spoke to Nathan, I knew he would be extremely capable of building my forever home,” she says. The client collaborated with architect John Mills and Nathan on a stunning design that would optimise views in all directions.
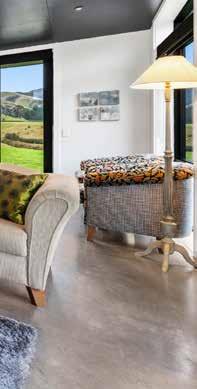
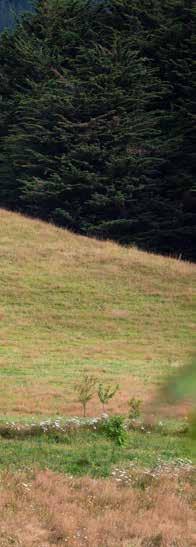
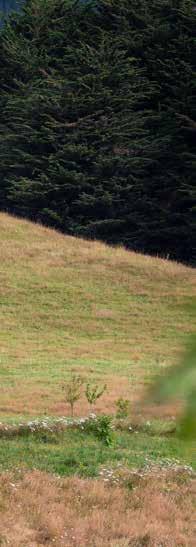
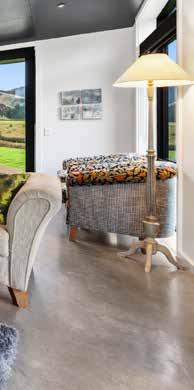
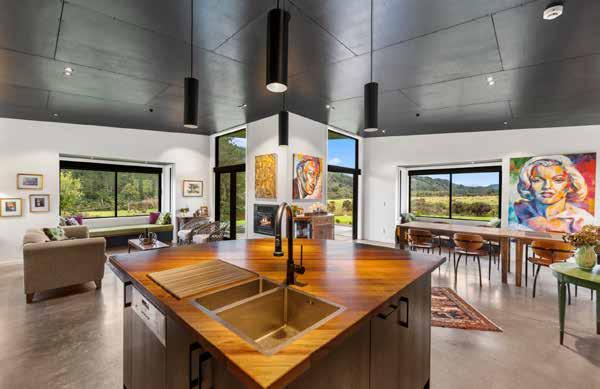
Nathan’s fine eye for quality catered to the owner’s perfectionist tastes. “His attention to detail was amazing,” she says. From the highly polished concrete floor and the gleaming copper kitchen island, to the floorto-ceiling windows in the lounge, everything was meticulously planned and executed.
“Navigating the installation of the fireplace was challenging because there are so many steel beams supporting that area,” says Nathan. “Overall, the build went very smoothly. It helped that the owner knew what she wanted.” She also achieved a warm, well insulated home that is highly energy efficient.
The striking design blends a mono-pitched roof with Siberian larch cladding, with a dark stain on the cedar fascia. The end result is a modern, 140m² home that complements and celebrates the natural environment.
With three decks and two window seats, the owner has a variety of places to bask in the sunshine or shelter from the wind. Her hill perch also offers clear views of the old homestead where she was raised. “This is where my heart is. I am always happy when I wake up here. The home works beautifully for me, thanks to Nathan and his team.”
NZCB Member ⁄ Nathan McGregor aplusbuilders@xtra.co.nz
“This is where my heart is. I am always happy when I wake up here.”
REVERE 5
Remarkable renovation
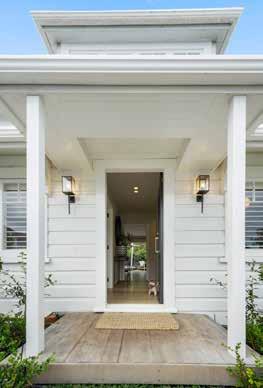
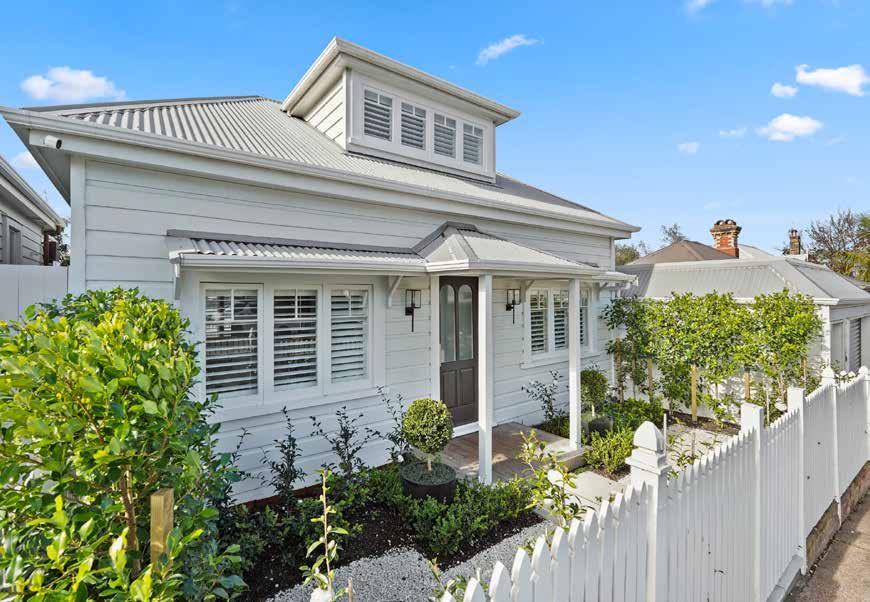 Parnell | Auckland
Parnell | Auckland
Built by Build Unlimited Limited
6
This beautifully finished renovation in the heart of Parnell started life as a worker’s cottage in the early 20th century. The owner says the property looked old and dated when she and her partner bought it. “We wanted to modernise it to make it a more relaxing space while still respecting its heritage.”
Pete Logan from Build Unlimited came highly recommended, bringing his experienced team to the considerable task of gutting and rebuilding the interior within a limited period. “I am really proud of the team for completing the project in such a short time frame. They met the client’s deadline while maintaining our high standard of finish. Seven weeks isn’t a lot of time to complete a project of this size, so it’s quite an achievement,” says Pete.
The team overcame hurdles like sourcing materials for the high end remodel. Pete says, “We travelled all over Auckland to find materials to ensure the job was completed on time.”
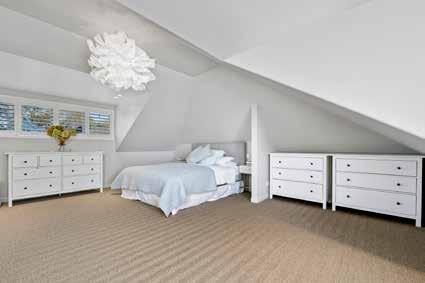
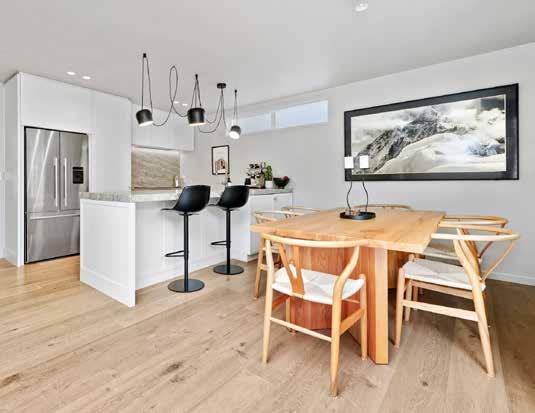
Decorator Jen Pack designed new interiors with the character of a French villa. The renovation has birthed a modern, spacious home that feels larger than its 150m² footprint. Solid oak timber flooring matches the staircase handrails, which were painted on site. Brass hardware graces the doors throughout the home, and massive Italian tiles line the bathrooms. Pete even custom made a mirror, backlit by LED lights, for the downstairs bathroom.
The owner was impressed with the team’s communication skills and ability to meet the couple’s deadline while exceeding their expectations for craftsmanship and indoor-outdoor flow. “We open the bifold doors onto the deck, and it becomes an extension of our living area, creating a private and tranquil oasis in the heart of the city. It is warm and inviting while staying true to its roots as a traditional villa. Pete has helped us create our dream first home.”
NZCB Member ⁄ Pete Logan www.buildunlimited.nz
“It is warm and inviting while staying true to its roots as a traditional villa.”
REVERE 7
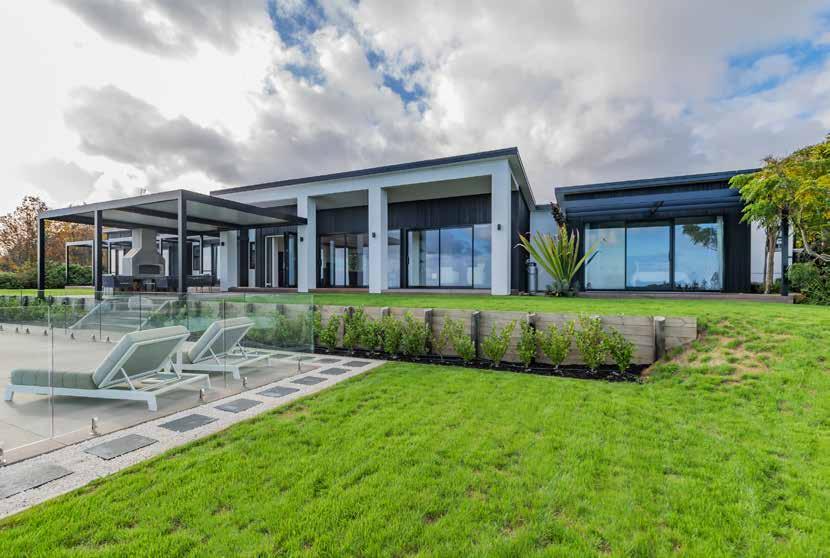
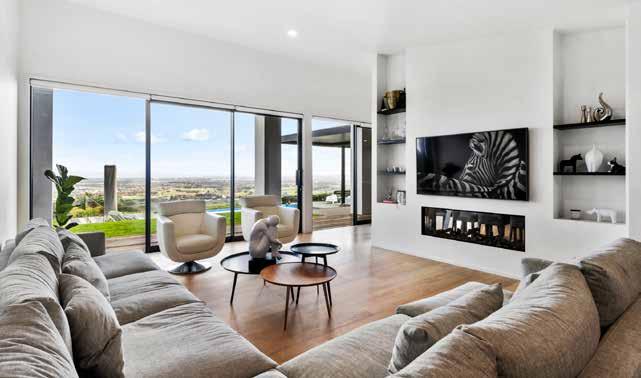
Built by d Build Limited8
Better than ever
Drury | Auckland
What once was a long, dated rectangle is now a contemporary, stylish home, thanks to Deon Neville of d Build Limited. Deon and his crew staged an extreme makeover to bring this Drury home from tired to terrific.
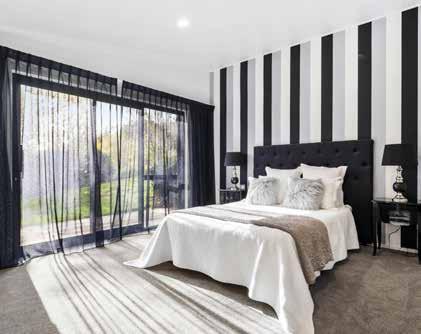
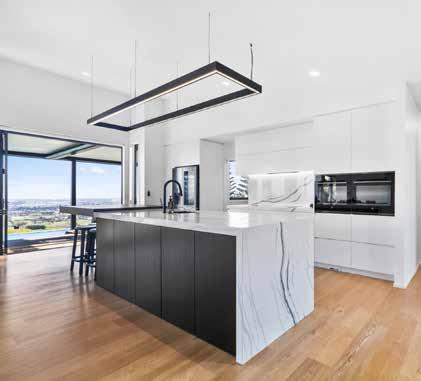
The original home, with yellow exterior, blue kitchen, and bright red walls, was a 1998 billboard before its transformation. Deon’s team modernised the interior and reclad the exterior, removing polystyrene Insulclad and replacing it with vertical Adobo timber cladding. They also treated and replaced timber as needed. “Being able to recreate their home as something modern was huge,” says Deon. “The owners have added tremendous value while creating a beautiful place to live.”
The d Build team used high spec materials, including solid oak floors and double glazed windows with low emissive glass, to reduce heat loss. The entire house has new joinery, plus a new kitchen, scullery, and powder room.
The indoor-outdoor flow has improved immensely thanks to a new bifold door off the end of the kitchen. It leads to an outdoor fireplace where family and guests can take in the views across the pool, from Auckland city to the north, across the Manukau Harbour to as far south as the Bombay Hills.
The renovation advanced in stages, allowing owners David, wife Jodee, and their children to live on site during the project. “It was good to see the progress,” he says. “It allowed us to discuss changes of plan with Deon as we went. The team were great and adapted to all of it.”
The end result for the young family is a home that is just right. David says, “We were able to customise our home, and it emerged exactly as we had designed it.”
NZCB Member ⁄ Deon Neville www.dbuild.co.nz
“The owners have added tremendous value while creating a beautiful place to live.”
REVERE 9
Moving heaven and earth
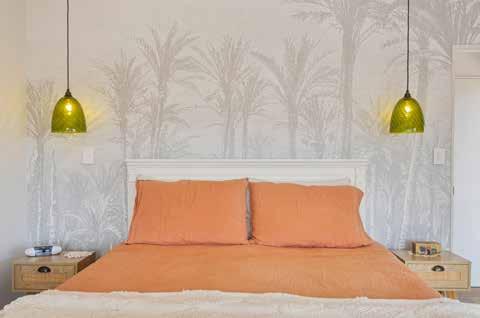 Hāwera | Taranaki
Hāwera | Taranaki
Darryl Riddick may not have moved mountains to build his home in Hāwera, but the project displaced enough dirt to fill seven, 40-foot shipping containers. Because the house was built on a slope, it needed a retaining wall, which meant a lot of digging. Darryl worked with engineering firm BTW, as well as Brian Martin Contracting who drove 120 piles for the foundations, each between six and nine metres long.
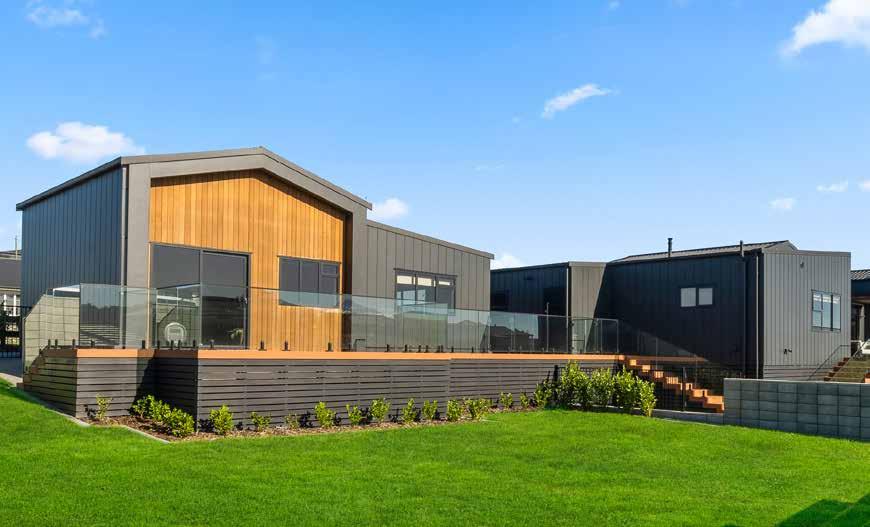
Built by Darryl Riddick Builder Limited
“I love the way the house works for us.”
Darryl and his wife, Alison, used architectural designer Jared McLeod to help bring their vision to life. They wanted a modern, functional home where they could close off rooms when they had the place to themselves, and provide extra room and comfort when the family came to stay.
Four-metre-high vaulted ceilings in the lounge and dining area, plus two skylights, make the home feel even larger than its already generous 250m² footprint. “We had a crowd stay over Christmas and there was plenty of room for everyone,” says Darryl.

Extra features and surprises abound: there is a self-contained unit for guests, and a workshop underneath the house.
BGC Stratum™ and cedar clad the exterior, and the COLORSTEEL® roof in matte Flaxpod hits a stylish note. Factor in all day sun and you have got a home that is as easy to live in as it is to look at. “It has gorgeous mountain views, and it is low maintenance. I love the way the house works for us,” says Alison.
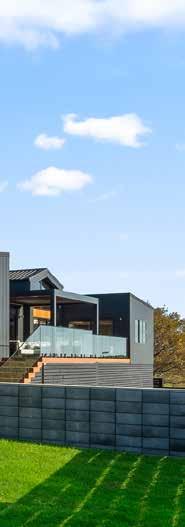
Darryl Riddick Builders are proud to have engaged Hāwera subcontractors to build the handsome, welcoming home. “We can appreciate the skill of local tradespeople every day while enjoying our new home.”
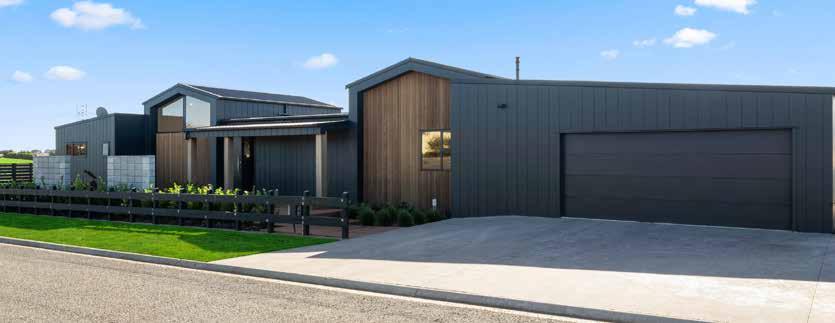 NZCB Member ⁄ Darryl Riddick riddicks@xtra.co.nz
NZCB Member ⁄ Darryl Riddick riddicks@xtra.co.nz
REVERE 11
Modern classic

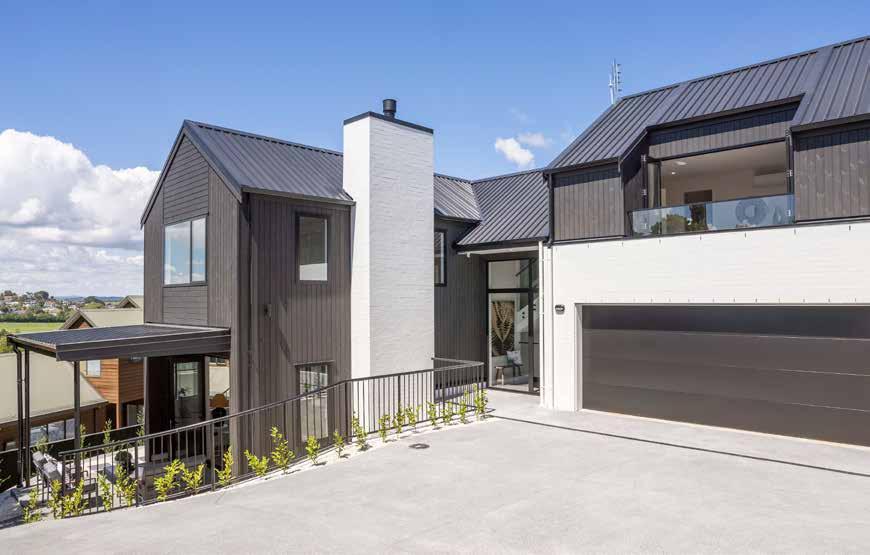
Built by David Price Builder Limited
Cockle Bay | Auckland 12
When builder David Price found a prime piece of property in Auckland’s Cockle Bay, he knew he could build something that would delight a future owner. “I am meticulous when it comes to finishing touches, and the detailing in this house is a step above the rest.” David worked with architect Jonathan Hawksworth, who designed a home that is smart, stylish, and functional.
The two-storey build has four levels and a combination of flat and vaulted ceilings, adding interest and character. “This is a superior home built to a high standard,” says David. “Being a small business owner, quality control is paramount. The architect and I collaborated to build something special.”
Fixtures and fittings are all premium quality. Floor tiles in the three bathrooms are 60cm square, giving the spaces a substantial look and feel. The kitchen has an induction hob and plumbed in refrigerator with an icemaker. LED lighting throughout the house softly illuminates and showcases the dwelling’s beauty. The vertical weatherboard exterior is designed to look like rough sawn, knotty cedar.
Step into the four bedroom, modern, black beauty and you’ll find features that make this home a dream to inhabit. Two lounge areas provide airy spaces, bathed in light and warmth.

Supply issues and inflated material prices proved challenging during this pandemic build, but David says he and his team have weathered the storm. “We are lucky enough to have foreseen some of the issues and preordered things to stay ahead of the game. I have a dedicated, excellent crew, who take the same pride in the end result as I do.”
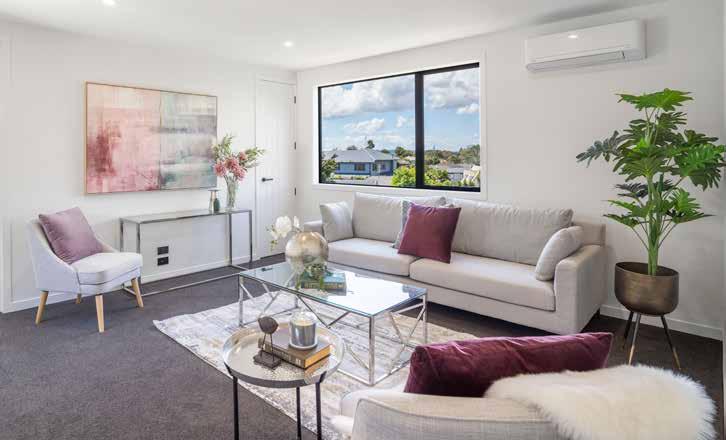
NZCB Member ⁄ David Price www.davidpricebuilder.com
“I am meticulous when it comes to finishing touches, and the detailing in this house is a step above the rest.”
REVERE 13
Fresh decorating ideas to enhance your home
Moving home? Building a new place? Or perhaps you are redecorating and looking for inspiration? Resene paint and wallpaper is an affordable way to bring out the best in your home, and it’s easy to update whenever your tastes or lifestyle change. Here, we have curated some of our favourite decorating ideas to help you get started.
Timber touches
Given the natural beauty of wood grain, it’s no wonder that timber walls, ceilings, flooring and joinery are all trending. But even if you want to embrace a natural style, timber needs to be properly protected and maintained to keep it looking great for years to come. It’s important to protect your timber from harmful UV rays, inside and out. We recommend using Resene Woodsman stain outside and Resene Colorwood stain inside to help block out some of the sun’s harsh radiation.
For the most natural look, choose a Resene wood stain colour that’s most similar to your wood colour such as Resene Natural. Or for a richer, more dramatic look, opt for a popular darker colour like Resene Bark or Resene Pitch Black.
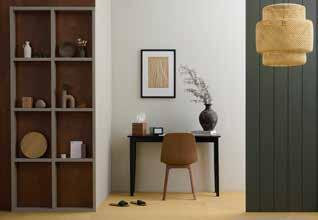
Resene Colorwood stains protect internal timber – wall (left) in Resene Pickled Bean and floor in Resene Uluru –and are complemented by Resene colours: back wall in Resene Triple Merino, grooved wall (right) in Resene Quarter Karaka, shelves in Resene Settlement and desk in Resene All Black.
Resene’s dusty blues, greys and whites are always popular: wall in Resene Half Alabaster, floor in Resene Rakaia, arch screen in Resene Half Alabaster with stripes in Resene Pattens Blue, and short side table in Resene Ship Cove.
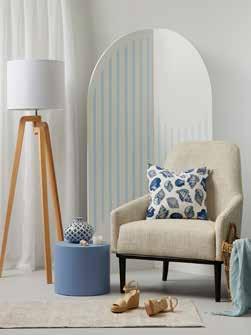
Timeless and classic
There is a good reason classic designs are called timeless. These colours and shapes evade the normal waxing and waning of trends because they quite simply always look good, no matter what year or season it is. However, it doesn’t mean that classic designs don’t continue to evolve. Today, traditional colour palettes and motifs are being blended with more pared down, contemporary forms rather than overly fussy or shapely furnishings, resulting in a hybrid style. Resene’s perennially popular dusty blues, greys and whites, such as Resene Duck Egg Blue, Resene Forecast, Resene Regent Grey and Resene Sea Fog, continue to endure in these settings, with carefully curated pops of red, periwinkle or navy, such as Resene Fahrenheit, Resene Ship Cove and Resene Blue Night, being used to add extra style points and interest.
Resene Colour Trends
14
Resene Woodsman stains protect outdoor timber – screens in Resene Woodsman Whitewash – while complementing Resene colours: back wall and floor in Resene Triple White Pointer, plant pots in Resene All Black, Resene Tapa and Resene Gravel, tray in Resene Blanc and tealight holder in Resene Biscotti. The right wall combines a Resene Half Friar Greystone base with Resene FX Paint Effects medium in Resene Quarter Friar Greystone.
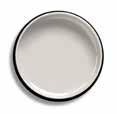
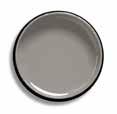
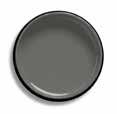
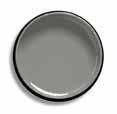
Outdoor entertaining spaces
With most of us spending more time at home, many are choosing to invest in the quality and design of our outdoor entertaining spaces – and with good reason. With comfy furnishings, protection from the sun and wind, and perhaps a fireplace or heater, it’s easy to get year-round enjoyment out of patio and deck spaces. And painting or staining your furniture and décor in your favourite Resene colours will help it look even more welcoming. One thing that turns a good outdoor entertaining space into a great one is flexibility. Items like bean bag chairs, movable lanterns or festoon lighting, attaching castors to the bottoms of side tables, or investing in a serving cart, can make reconfiguring your layout quick and simple. A built-in bench that doubles as both a seat and storage can stow away extra throws or cushions to help keep your space tidy in between get-togethers.
Icebreaker wallpapers
Instant conversation starters, quirky and interesting wallpapers continue to be popular and are the perfect way to express your personality on walls or ceilings. Give your visitors a reason to break the ice with bathroom, lounge, hallway or dining room walls in a cheeky selection from the Resene Wallpaper Collection that’s guaranteed to turn heads. Visit your local Resene ColorShop to view the latest releases. Keep in mind most wallpapers are only available for sale for two to three years, sometimes less, so, if you are planning to use the same wallpaper in multiple places or on a big project, always make sure you have enough when you start the project. It often pays to buy an extra roll in case you need a little more later. If a design you like is no longer available, you can always try replicating it with paint for a one-of-a-kind look.
Remember when it comes to decorating, use the latest trends as inspiration but be true to what you love. There’s no point following a trend if it doesn’t resonate for you in your home. Pick and choose the trends you love and adapt to suit how you want to live in colour. Happy decorating!
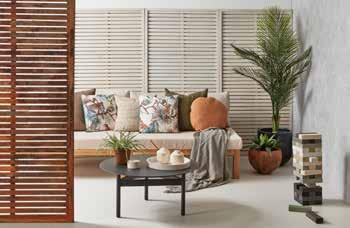
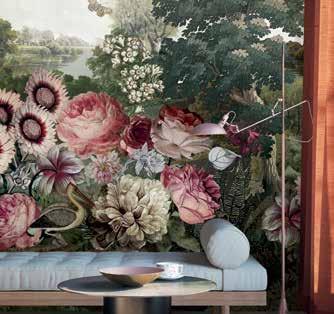

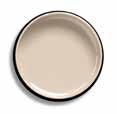
For more inspiration and fresh ideas, visit www.resene.co.nz/latestlooks or your Resene ColorShop.
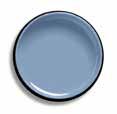
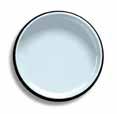 Wall in Resene Wallpaper Collection DGKEN201.
Resene Biscotti
Resene Tapa
Resene Settlement
Resene Quarter Karaka
Resene
Pattens Blue
Resene Ship Cove
Resene Friar Greystone
Resene
Triple Merino
Wall in Resene Wallpaper Collection DGKEN201.
Resene Biscotti
Resene Tapa
Resene Settlement
Resene Quarter Karaka
Resene
Pattens Blue
Resene Ship Cove
Resene Friar Greystone
Resene
Triple Merino
REVERE 15
Seas the view
Tauranga | Bay of Plenty
The owners of this Bay of Plenty lifestyle block wanted to capitalise on their uninterrupted sea views. So, they hired Troy Davy to build a 500m² home, featuring schist and cedar on the outside and soaring ceilings inside. Engaged from the concept-plan stage, Troy was able to discuss changes with the clients, sidestepping some possibly costly building issues.
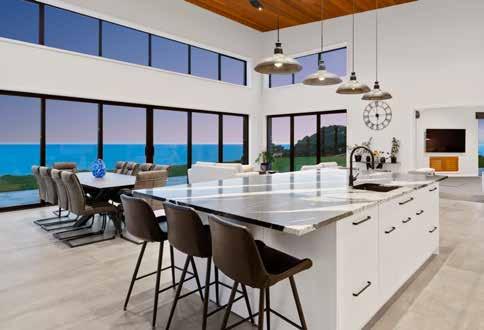
“I explained how we could adjust the roofline to ensure their vision was achieved, while avoiding potentially time consuming amendments that could occur once the build began,” says Troy.
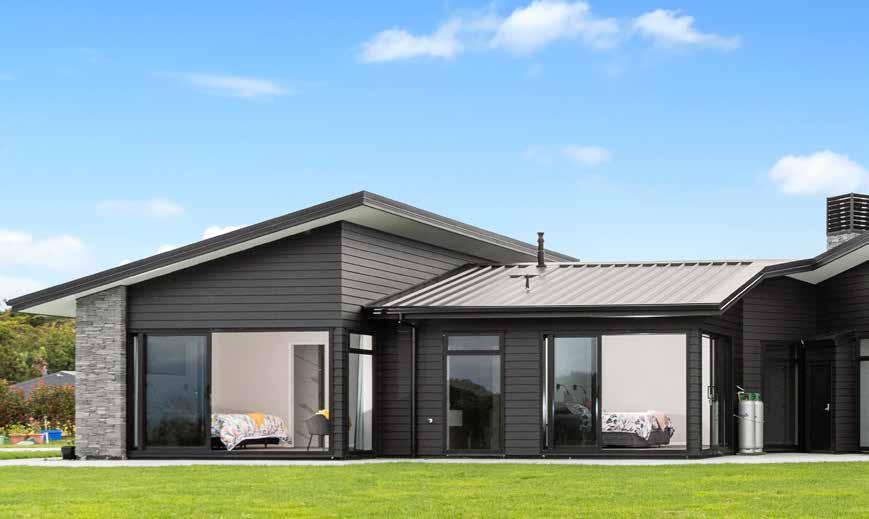
Built by Davy Construction Limited
“We would not change a thing about our new home.”
The experienced Davy Construction team used massive steel portals to achieve a raking ceiling that tops five metres. Cedar lining above the kitchen and dining area add to the ‘wow’ factor. Outside, everything had to be framed perfectly to ensure the high schist pillars would line up. “Once the slab is down and the walls are tied in, it takes time to get everything plumb and straight,” says Troy.
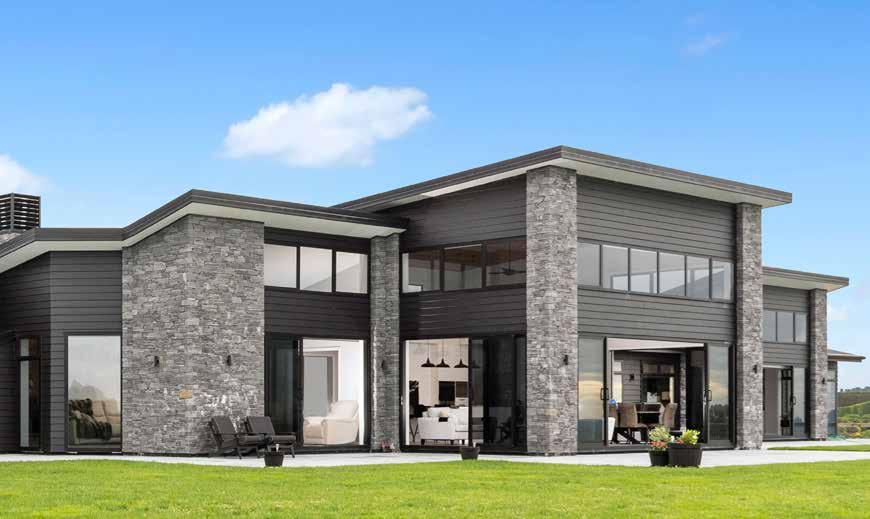
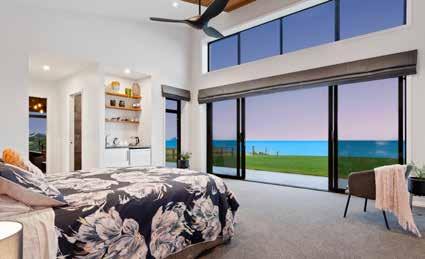
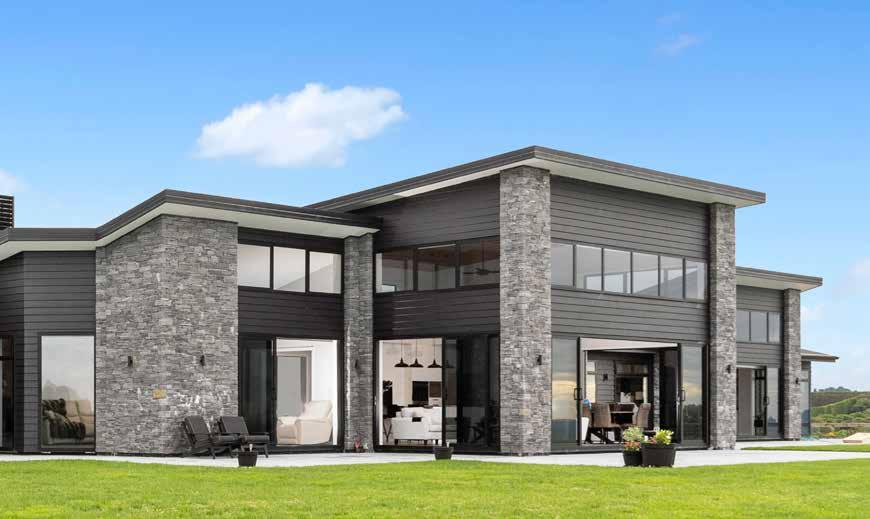
Lights illuminating the schist pillars greet visitors at night. Outside, a schist feature wall sports a marlin sculpture carved from schist. Even the bathrooms produce gasps of awe, with large tiles and custom timber vanities. This solid statement home looks as if it belongs on its sea perch, thanks to dark colours and an exterior clad in natural materials. With a massive gourmet kitchen with full granite bench slab, a separate guest wing, and panoramic ocean views from every room, the home provides excellent opportunities for the couple to indulge their love of entertaining. “The space and layout work well when we have family and grandchildren here,” says the owner. “We would not change a thing about our new home.”
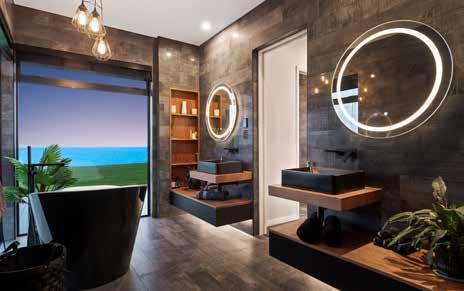 Troy Davy
Troy Davy
NZCB Member ⁄
www.davyconstruction.co.nz
Perfect fit
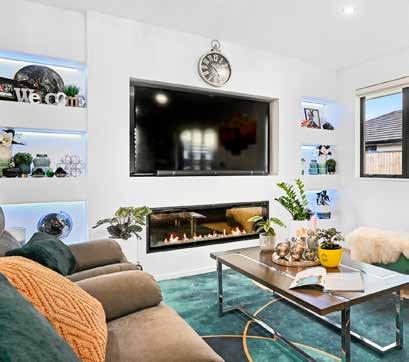
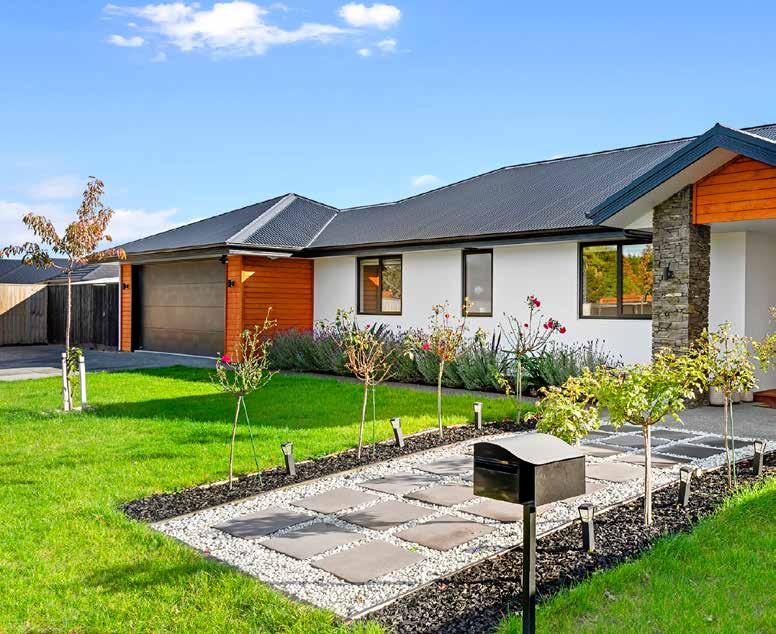
Built by Elegant Kiwi Homes Limited
Rolleston | Canterbury 18
From shiny floors, to a built in TV room perfect for karaoke, this Rolleston house impeccably matches what the owners sought in their new home. Geralyn and Rodel needed a practical yet elegant place to host family and friends. “It had to be beautiful and durable and fit within our budget,” says Geralyn. “The Elegant Kiwi team respected our wishes and offered suggestions to make our home even better than we had planned.”
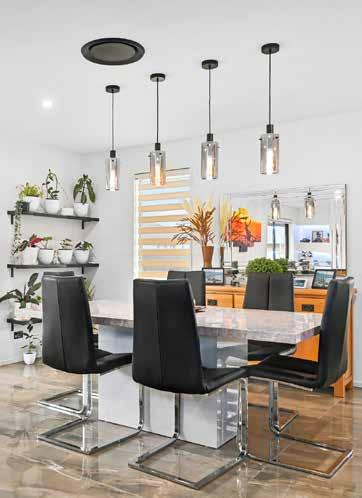
Ivan Presquito and his crew built the four bedroom, two bathroom house to be versatile and hard wearing, with bespoke touches throughout. “We designed the TV wall unit with shelves so the owners could display their plants,” says Ivan.


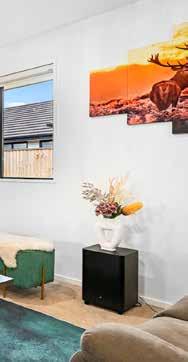

Gleaming tile floors and engineered stone bench with ebony tapware in the kitchen convey an air of sophistication. The walk in pantry, large master bedroom wardrobe, and illuminated shelving at the entry are further evidence of the custom nature of the dwelling.
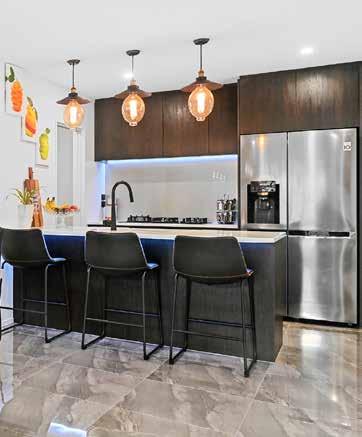
Ivan and his team squeezed a lot into this 166m² home, providing more living space outside with the al fresco patio. They even produced an area for the family to play basketball. “We created the home they wanted by listening to them throughout the project,” says Ivan.
The owners are thrilled. “We have a stylish, warm, comfortable home, built to a very high standard. We are impressed and so are visitors. After seeing the house, one of our friends decided to build with Elegant Kiwi Homes.”
NZCB Member ⁄ Ivan Presquito
www.ekh.co.nz
“After seeing the house, one of our friends decided to build with Elegant Kiwi Homes.”
REVERE 19
Pride and joy
Rolleston | Canterbury Builder Ivan Presquito’s philosophy is simple: satisfied owners bring positive energy into their homes. That is why he strives to deliver excellence with each project the team at Elegant Kiwi Homes undertakes. “We build a home that fits their design wishes while incorporating their culture.”
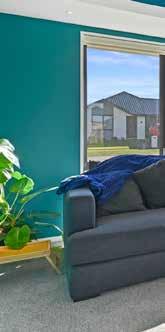


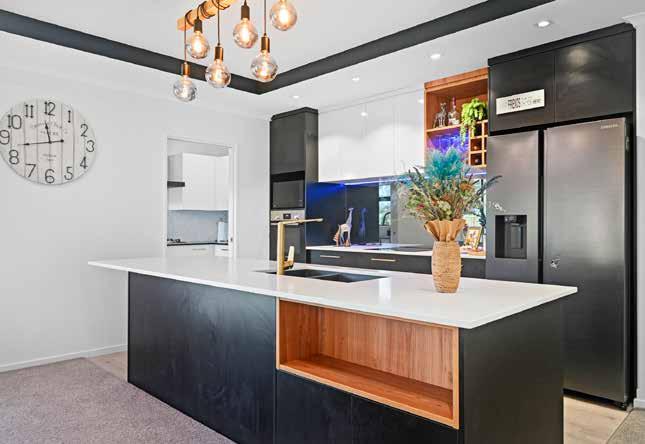

Built by Elegant Kiwi Homes Limited
20
The owners of this home, originally from Southeast Asia, wanted a butler’s pantry behind the main kitchen to keep that area of the house tidy. The pantry features a gas hob, while the main kitchen has an electric cooktop.
Another fine feature is the ceiling: Ivan and his crew raised it from 2.4 metres to 2.7 metres, painted the inside edge of the tray feature black, and installed a chandelier. “It makes the house unique and gives it character,” he says. Other interior touches, such as gold coloured tapware and handles, complement the black and white colour scheme. The master bathroom stands out, with a large soaking tub and rust-look tiles. Ivan says, “It is heritage, with a modern twist.”
Outside, white Spanish brick, schist, and timber grace the home’s facade. The wood looks like cedar, but Ivan says it is actually premium pine at a much more competitive price. “The shelf life is the same, and it comes from New Zealand.”
The owners found Elegant Kiwi Homes through word of mouth and, after a consultation, they entrusted Ivan and his crew with their plans. “I wanted something different to other homes in the area,” says the owner. “It is really marvellous; our dream has come true.”
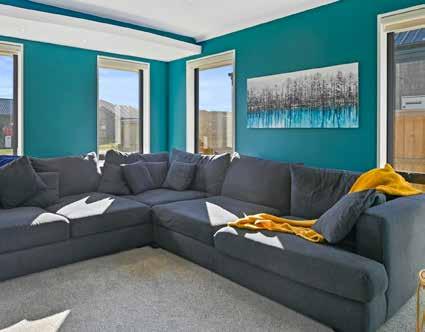
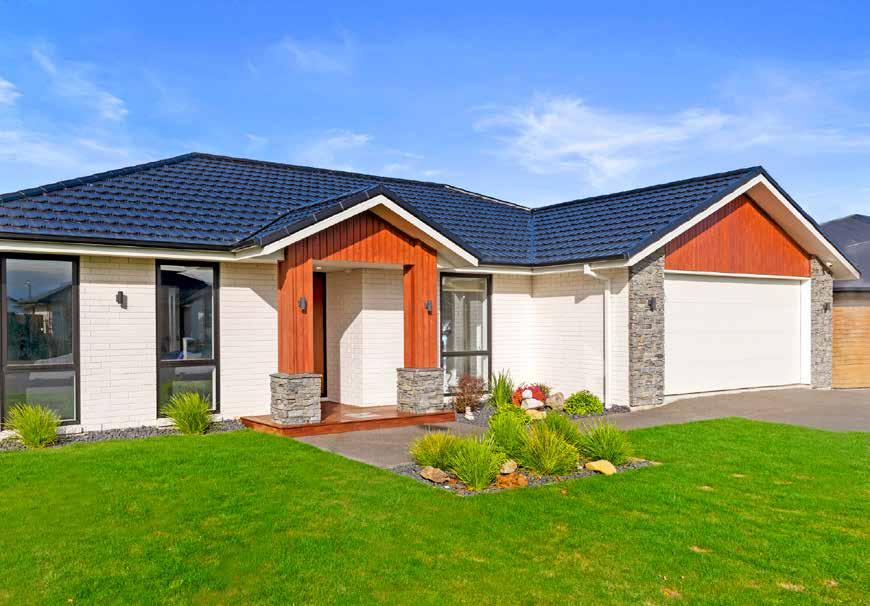
NZCB Member ⁄ Ivan Presquito www.ekh.co.nz
“It is really marvellous; our dream has come true.”
Stunning in stone
Levin | Manawatū-Whanganui
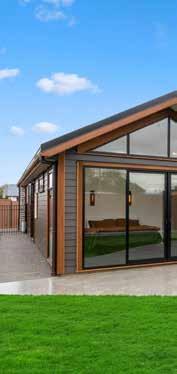
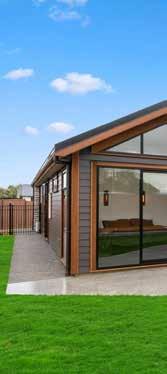
This rock-solid home quietly blends substance and style in one handsome package. Builders Craig Diffey, Malcolm Davie, and their Fairfield Palms team have created a subdivision of houses, including this one in Levin, mirroring the character of homes in Queenstown. Stonemason Glenn Bosworth lent his artistry to the exterior, using Gibbston Valley schist. Add a structural steel framework and you have a 325m² masterpiece, built for generations to come.
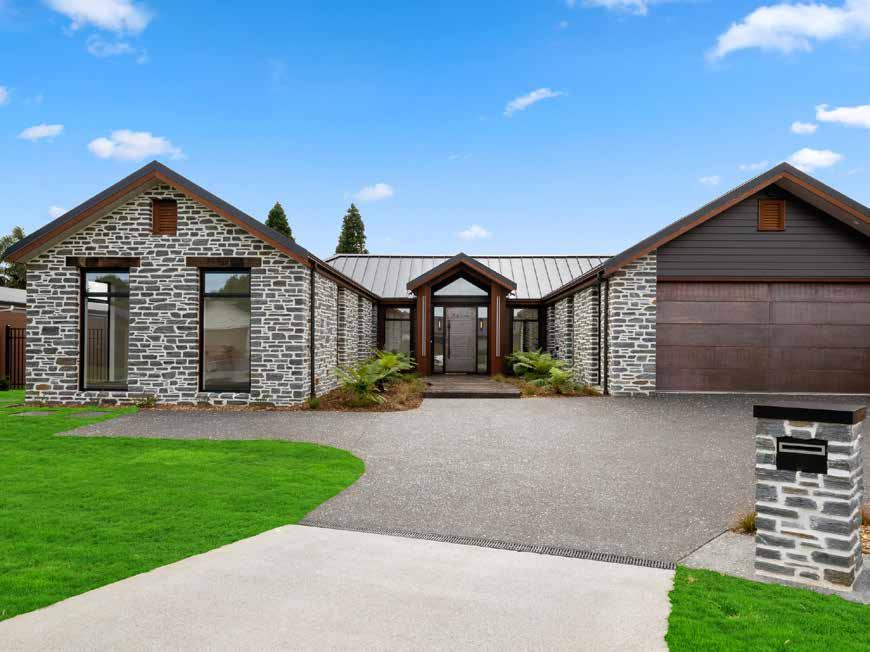
Built by Fairfield Palms Limited
“The house matches what we envisioned 100 percent. Craig and Malcolm gave us everything we wanted and more.”
22
The homeowners worked together with Craig and Malcolm to create something special, using an unusual accent: the home features a copper entrance door on a pivot, a copper garage door, and copper gutters. Cedar trim hugs windows and skylights, and cathedral ceilings soar to 4.8 metres. “It looks great from every angle,” says Craig.


The homeowner, a joiner by trade, made and installed the kitchen and bedroom fittings and designed the railway sleeper entrance. After living in an old homestead for decades, he and his wife sought a character-filled home that was low maintenance. They also requested extra features like a four-car garage, a glass brick
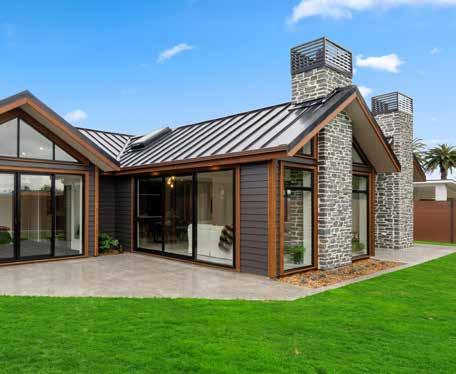
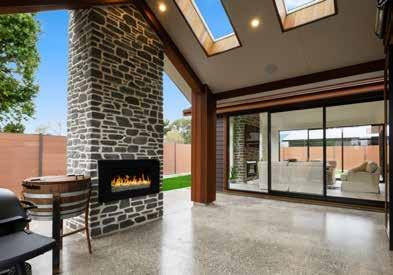
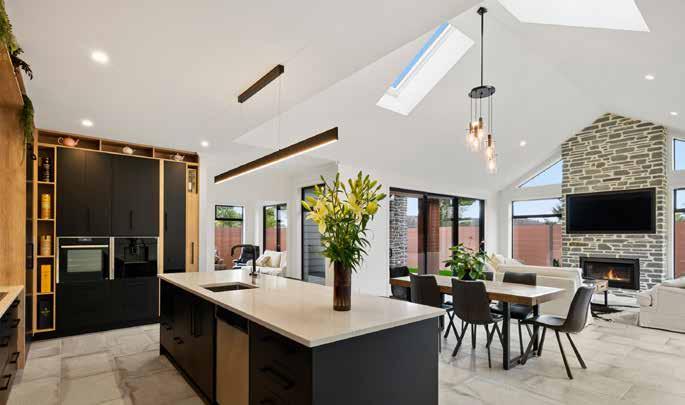
wall in the master bathroom, and a solar powered skylight that closes automatically when it rains.
“The house matches what we envisioned 100 percent. Craig and Malcolm gave us everything we wanted and more.”
At a time when Covid-related supply issues and material shortages postponed plenty of other projects, the homeowner says his build unfolded better than imagined. “We got away unscathed. Especially in this environment, we were fortunate Craig and Malcolm’s organisational skills ensured our project proceeded smoothly and on schedule.”
NZCB Member ⁄ Craig Diffey www.fairfieldpalms.co.nz
REVERE 23
Maraetai marvel
Ceilings soar to 4.5 metres, providing ample space for windows to showcase the home’s light open spaces. Skylights in the raked ceilings offer more opportunities to celebrate sunshine.
Smooth pine battens on the exterior create sharp, tidy lines. Vitex tropical hardwood decking is edged with a painted pine border that complements the landscaping. Homeowner Byron says, with three young children, easy outdoor access was key. “It was important to have our living area and kitchen downstairs flowing out onto our grass. We wanted to make sure our children enjoy the bush surrounding the house.”
Maraetai | Auckland
Superior finish, beautiful fittings and fantastic flow take centre stage in this Maraetai two storey contemporary property. Features such as negative detailed ceilings have become one of builder Gary Donaldson’s trademarks.
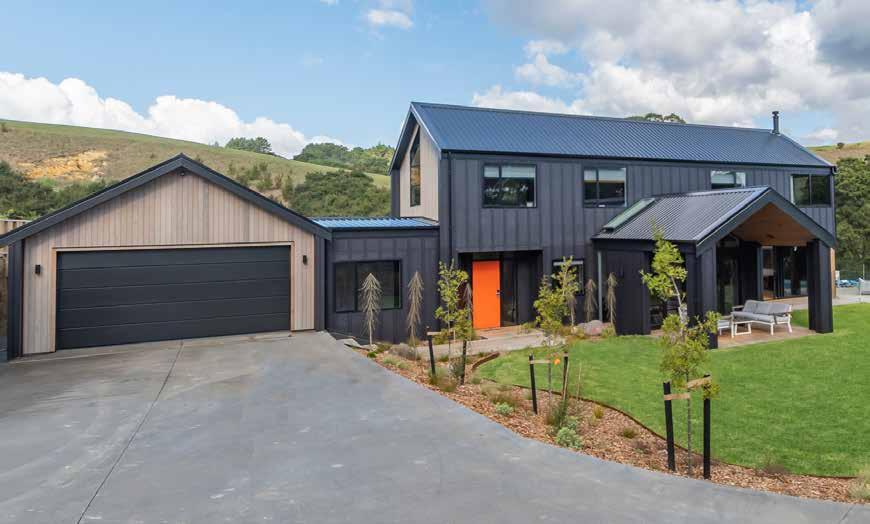
“The ceiling detail was the most challenging, but we have learned lessons along the way to perfect our craft,” he says.
The homeowners were inspired by architecture around Central Otago. Byron sketched the house on paper, and Respond Architects formalised the design. “The big thing for me was not to cover the footprint of the land with the house but to retain as much lawn as possible. That is why we built two storeys.”
Built by G Donaldson Builders Limited
“The space and liveability are first rate. It flows beautifully.”
The large kitchen with island, a pavilion area with high ceiling and custom sound system, plus massive stacker doors that open under a cedar soffit, add to the home’s allure. Engineered timber floors are tough enough to withstand scooters and bicycles.
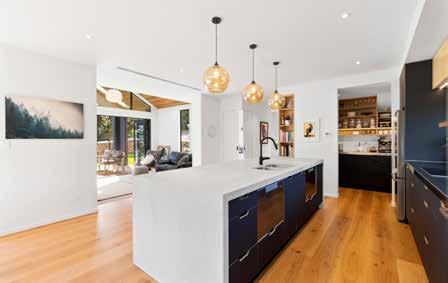
Byron says the home exceeds the couple’s vision.
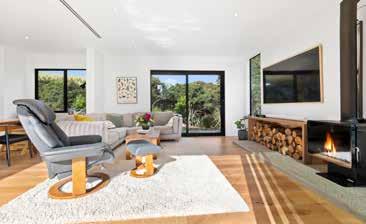
“The space and liveability are first rate. It flows beautifully and encourages the children to go outside.”
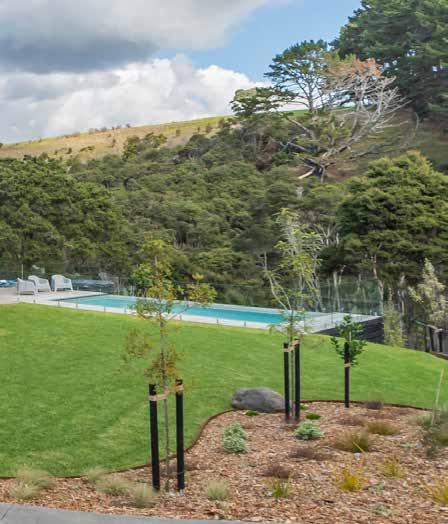
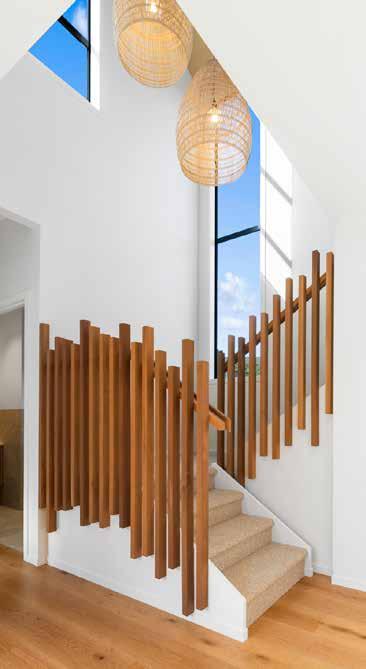
Member ⁄ Gary Donaldson
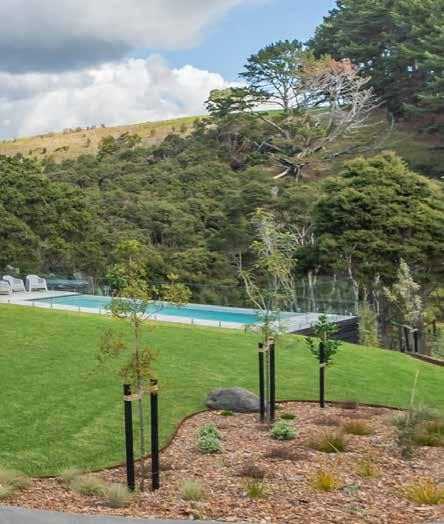
NZCB
www.gdbuilders.co.nz 25REVERE
Made for New Zealand conditions
Made for New Zealand conditions
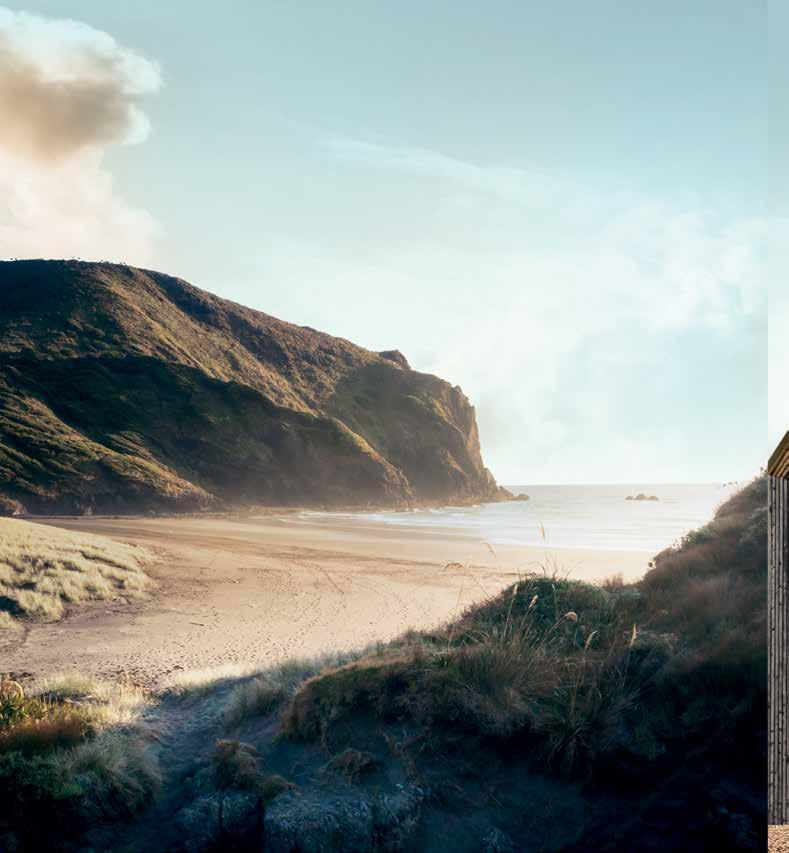
COLORSTEEL.CO.NZ
and a New Zealand way of life.
COLORSTEEL® – designed, tested and approved to stand up to New Zealand’s unique environments and become a part of them. Reflecting a connection to the natural world around us, while protecting us from it, at its most extreme.
Discover the ideal solution for your project at colorsteel.co.nz
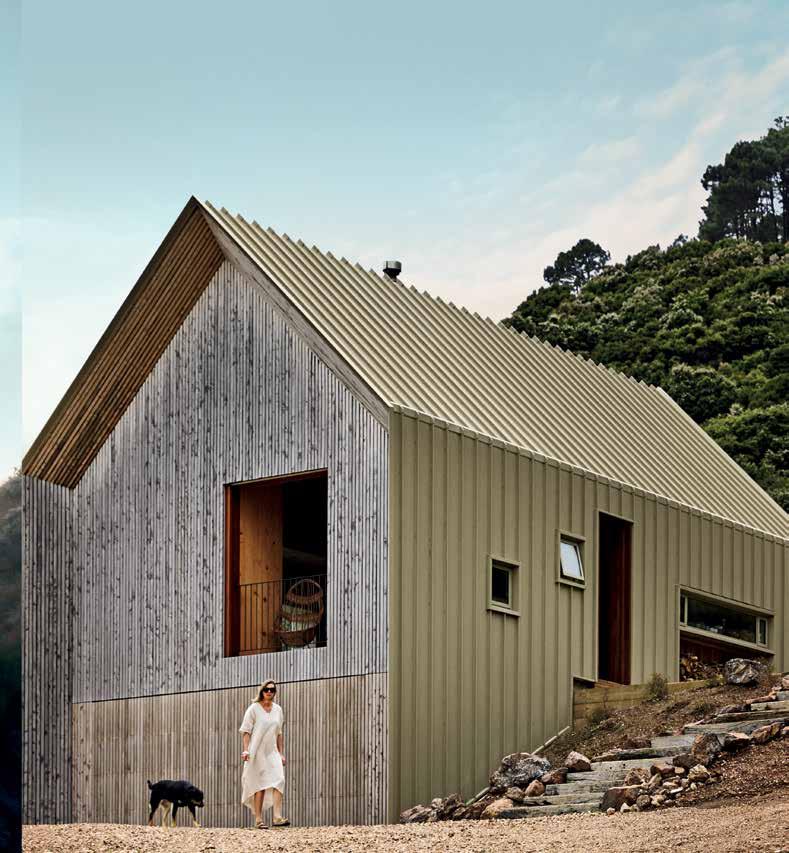
Ebony elegance
Timaru | South Canterbury
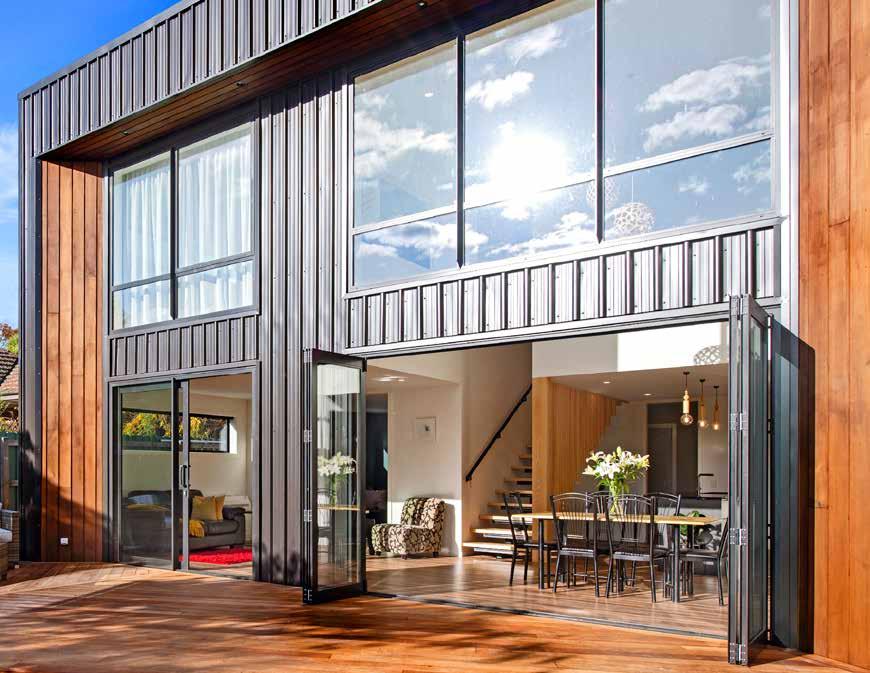
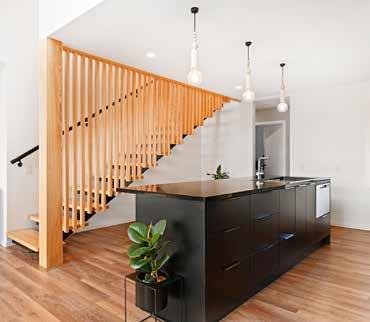
Built by Gale Builders Limited28
This modern, two storey dwelling was the owners’ aspiration for nearly two decades. They had hired Allan Gale of Gale Builders for other projects, so they knew the team could build their dream.
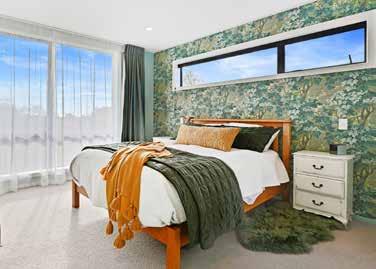
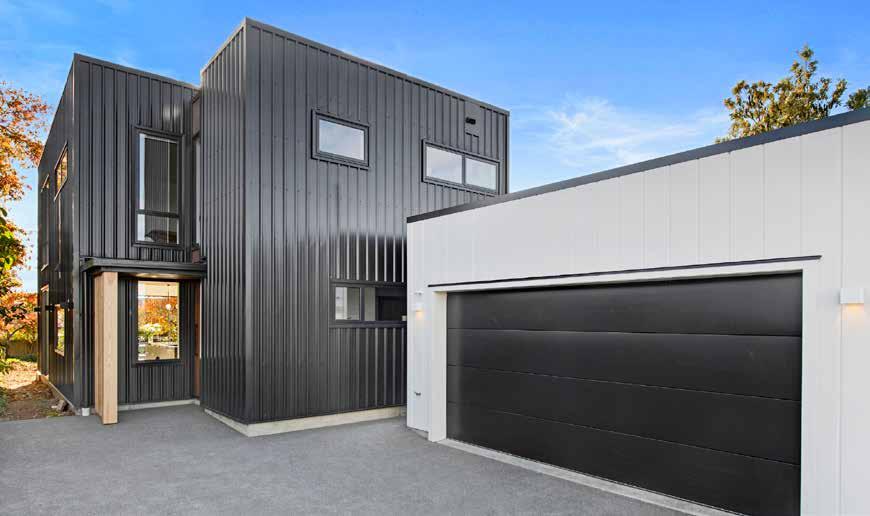
“I have always liked the elegance of square box architecture,” says the owner. “I had a vision of how it would look, and Allan executed it beautifully.”
the dining area, with a view of the hills to the west. A floating steel staircase, with American ash treads and an ash slat-wall balustrade, graces the journey from the first to the second level. “The woodworking is carried out in our joinery shop,” explains Allan. “We made everything specifically for their project. They did not have to compromise on anything.”
The homeowner agrees, saying the couple’s new home looks perfect and works just as well. “It is easy to live in and I love the views. The workmanship from Allan and his team has been fantastic. Their service is amazing.”
The crew was challenged with building on a roughly 500m² section. “Access was tricky,” says Allan. “We had to think about drainage before we built the property so we could get small diggers around the back.” The team then used precision methods to achieve the home’s minimalist design and high energy efficiency standard, with premium insulation and windows. “The materials we used gave the home a solid, simple feel,” says Allan. Stand out features include a shuttered window in the second-floor master bedroom overlooking
NZCB Member ⁄ Allan Gale
www.galebuilders.co.nz
“I had a vision of how it would look, and Allan executed it beautifully.”
Kawakawa Bay beauty
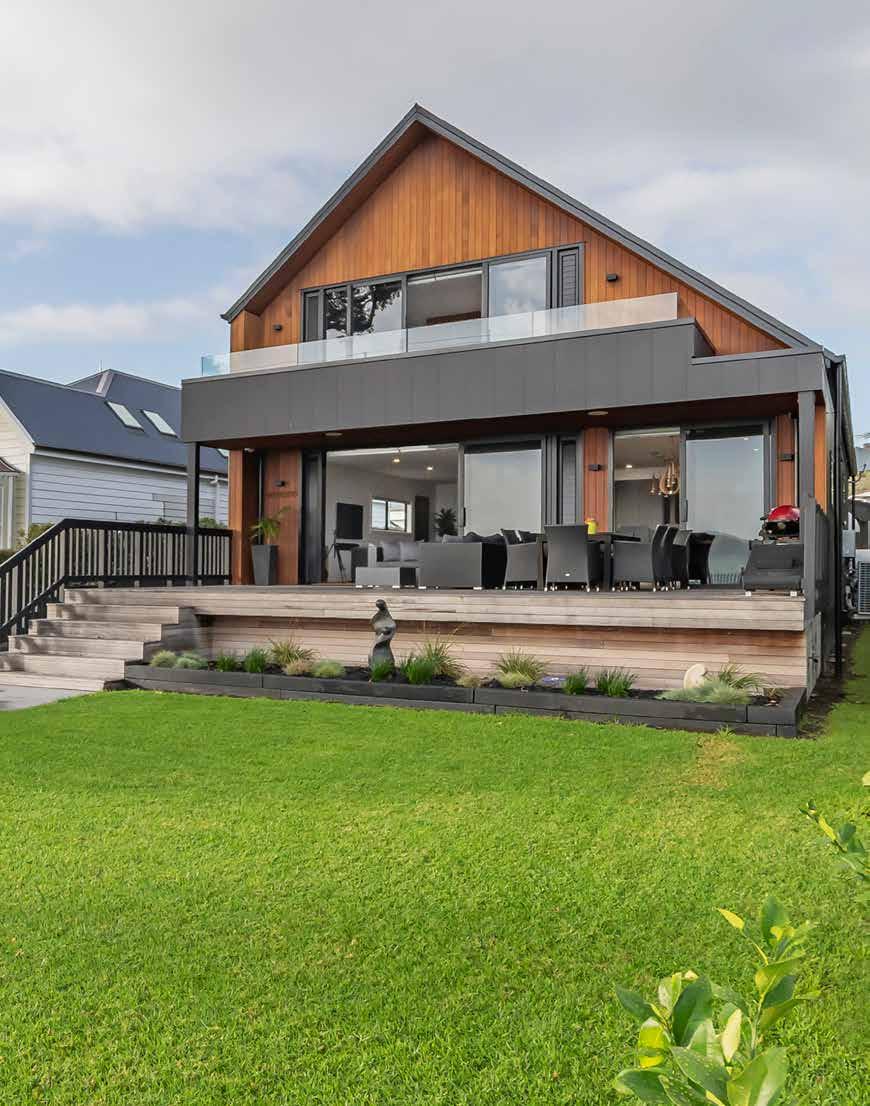
Built by GH Building Services Limited
Kawakawa Bay | Auckland
A view like this deserves a superior home. That’s exactly what Logan Felts and his crew from GH Building delivered at this new build in Kawakawa Bay near Auckland. Logan’s task was to maximise the outlook from nearly every room while delivering on all the details of this stunning cedar clad, four split level home. “The owners were after a high standard of finish,” says Logan.

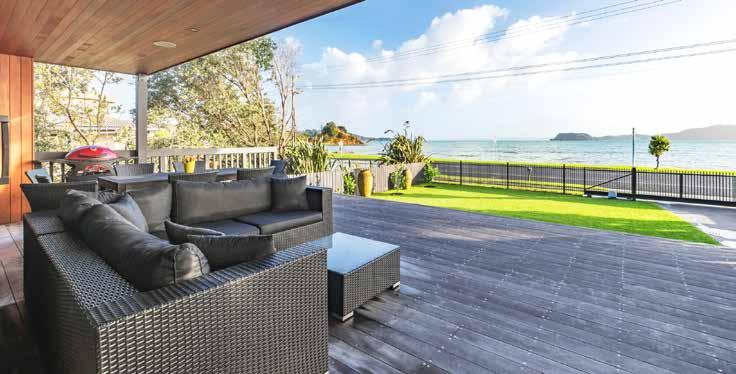
He worked with MacKenzie Architecture, whose design for a pitched roof, black and cedar build stood out tastefully against the natural environment. The team’s first big task was raising the house one metre to accommodate rising sea levels on a sand foundation. “That was challenging,” says Logan, “but it went smoothly.”
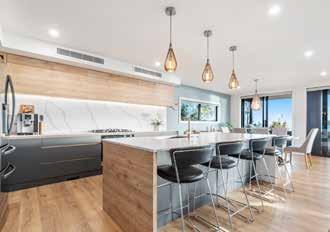
The builders delivered smart solutions for issues that arose during the project, such as doorways that could be removed to fully exploit the open plan design. “If we think aspects of the project can be improved, we work with the client to ensure the end result is outstanding,” explains Logan.
The team used quality hardwood for the huge front deck. The beachy, modern house has extra features such as a bespoke wooden slat headboard in the master bedroom, grooved tiles behind the ensuite bathtub, and four skylights that bring copious natural light into the home. The powerglide lift is another great feature opening to all four split levels, including a separate access to the guest wing.
The homeowners achieved everything on their wish list, including making the most of that special ocean view. “We have travelled a lot and knew what we wanted. We like to entertain, and the front deck is great for that. The exterior sliders open right up, letting us see even more of the gorgeous Kawakawa Bay.”
NZCB Member ⁄ Logan Felts www.gethammered.co.nz
“If we think aspects of the project can be improved, we work with the client to ensure the end result is outstanding.”
REVERE 31
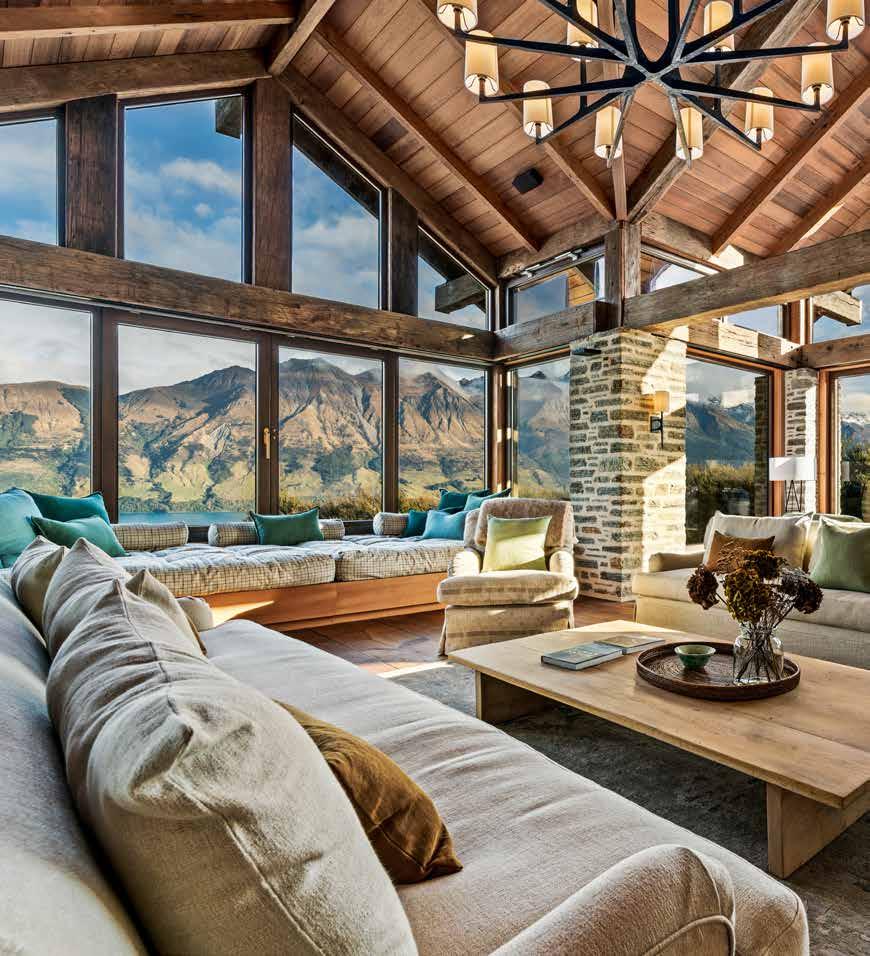
Built by Image Construction Limited32
Marvellous manor
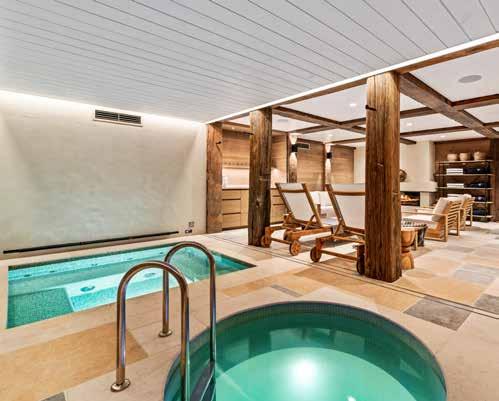
Glenorchy | Central Otago
Tucked into the rugged landscape of Central Otago is a manor whose construction and refinements match its grand scale. This is 1,170m² of perfection, built with superior craftsmanship and backcountry vistas in mind. “The panorama sweeps up the Dart River, into the Southern Alps, and across Lake Wakatipu,” says James Woods of Image Construction. “The views are stunning.”

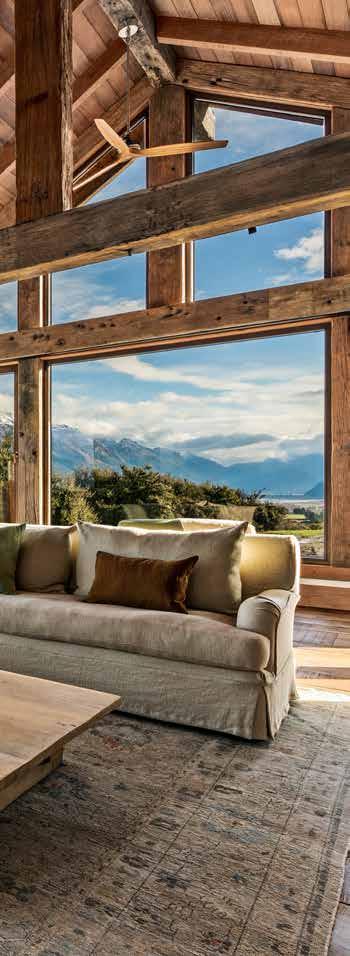
REVERE 33
The home is spectacular as well, thanks to impeccable planning and execution by James and his team. They spent two and a half years ensuring every finish matched the homeowners’ desires. “We were involved early in the design phase and it became a collaborative effort between ourselves, the design team, and the client,” says James. “The client wanted a company dedicated to the build and committed every step of the way.”
The experienced Image Construction team started excavating the basement while the rest of the home was in the design phase. The 265m² space houses a plunge pool, spa, sauna, wellness area, games room with inlaid shuffleboard, massage room, cellar, and two bathrooms.
The two floors above ground accommodate four bedrooms, four bathrooms, an enormous kitchen
and living area, and enough interesting spaces beneath a 5.5-metre-high ceiling to get lost in for days.
“It was a very exciting project to undertake,” James says. It was a challenging one, too, with up to 50 on site personnel during the build’s peak. Materials were sourced from across the Otago region, greater New Zealand, and numerous locations around the world.
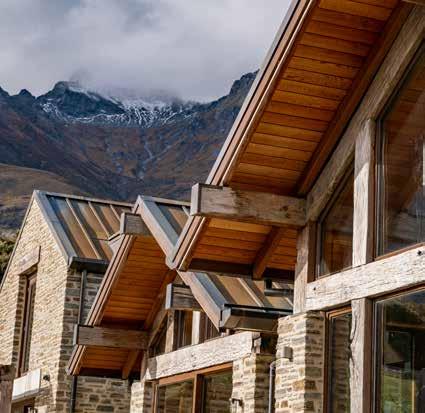
There is a visual emphasis on the recycled Australian hardwood timbers in the ceilings, walls, and trims, as well as the sustainable New Zealand-sourced species used for wall and ceiling linings throughout. “You are hard pressed to find any visible gib in this home,” says James.
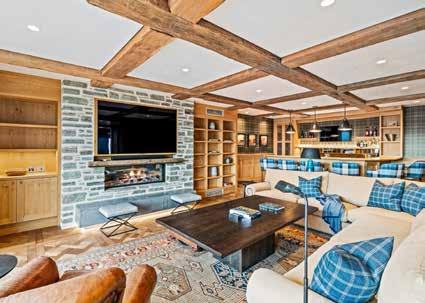
What you will find is precision artistry. A team of carpenters and joiners ensured every piece of wood in the house was finely finished, from walls to ceilings, built-in cabinets, shelving, bars, and benches. Oak flooring from England features tongue and groove planking along with herringbone and parquet designs.
Schist features prominently inside and outside the home. The roof is Nordic copper, with a patina that looks aged and rustic. “The materials are very well selected for this environment,” says James. “The home feels established, like it has always been there. We put our hearts and souls into the workmanship, and the clients are thrilled with the excellent end result.”
Built by Image Construction Limited
NZCB Member
⁄ James Woods
www.image.co.nz
“The home feels established, like it has always been there.”
34
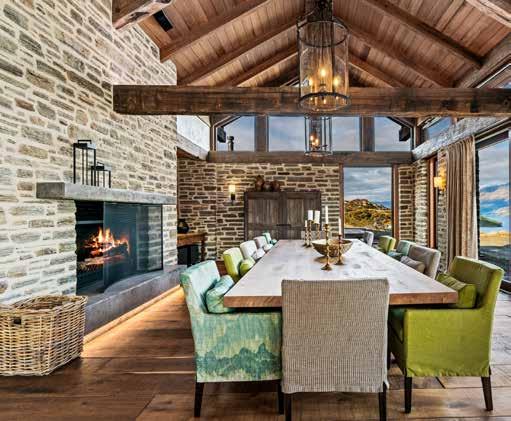
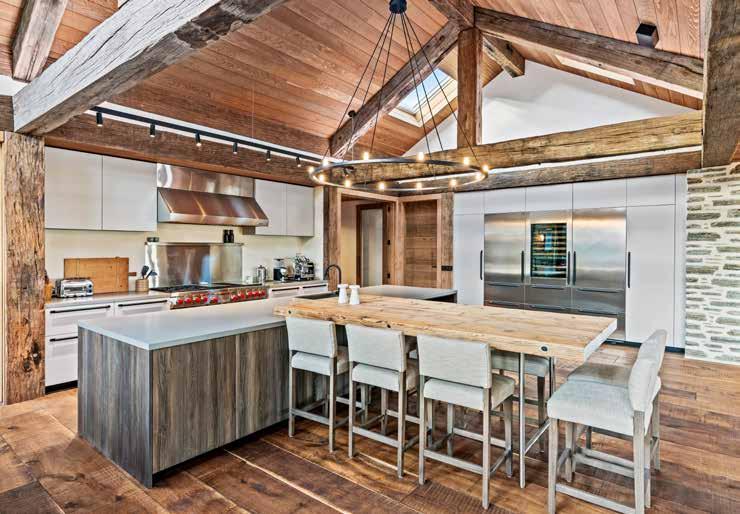
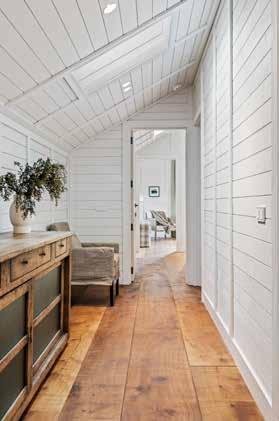

REVERE 35
Resort style

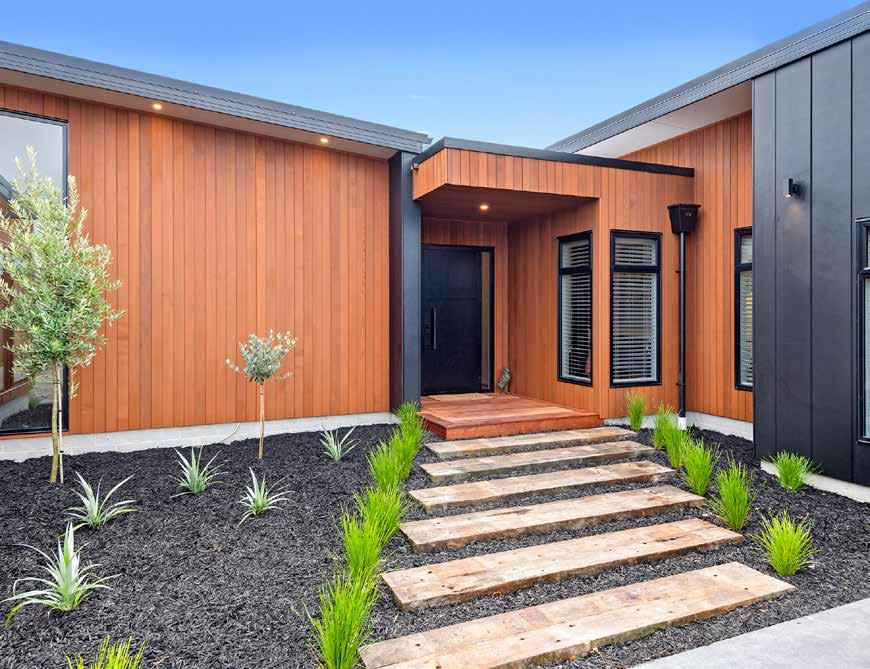
Temuka | South Canterbury Built by Joyce Building 2012 Limited
The owner of this Temuka home wanted a modern, family dwelling that would stand out from the rest. “I like things that are one offs. This is not just a box; this is something unique,” says Craig. He hired Regan Joyce from Joyce Building to construct an elaborately detailed home with matte black acrylic joinery and bespoke shelving, cupboards, wardrobes, and headboards. The media room includes a custom wall unit, gas fire, and a TV housed within a wall. The engineered porcelain kitchen bench stretches a whopping four metres. Flooring is a mix of wood grain tiles and carpet in the main rooms, with heated tiles for the bathrooms.
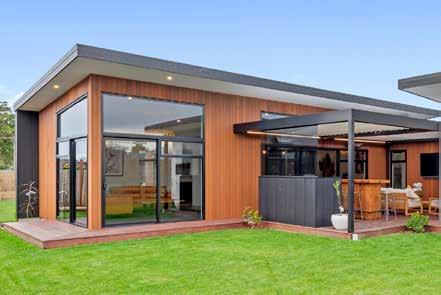

The exterior features vertical shiplap cedar, Stria™ Cladding, and plaster. The Joyce Building team required precision when setting 3.6 metre high studs below the corrugated iron roof. “When you have a high, mono-pitched roof, everything must be put in place beforehand because it is impossible to adjust once the roof is on,” says Regan.
The finished product is a fabulous family home with several wings creating a spectacular roofline. “We love it,” says Craig. “It is great for entertaining, with a big kwila deck and outdoor room where we can hear the nearby creek and see the mountains. It is like living in a resort.”
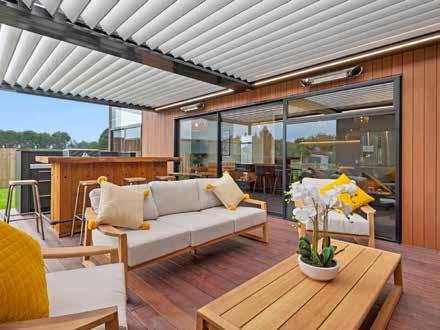
The owner credits Regan and his team for superior communication and organisational skills. “He gave an estimated time frame and was able to match it,” says Craig. “We did not have a single concern.”


NZCB
Member ⁄ Regan Joyce joycebuilding@hotmail.com
“This is not just a box; this is something unique.”
REVERE 37
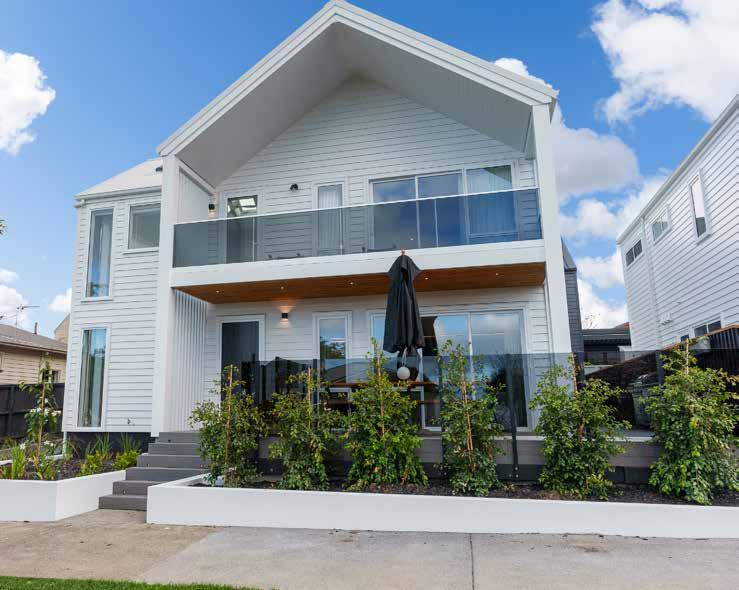
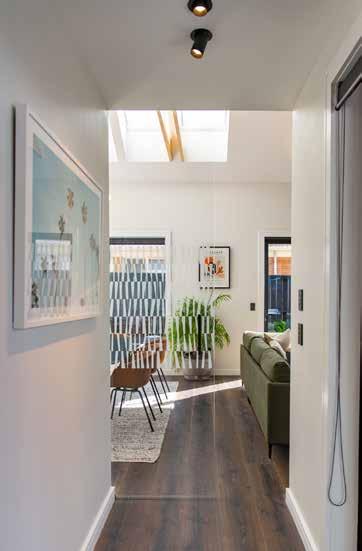
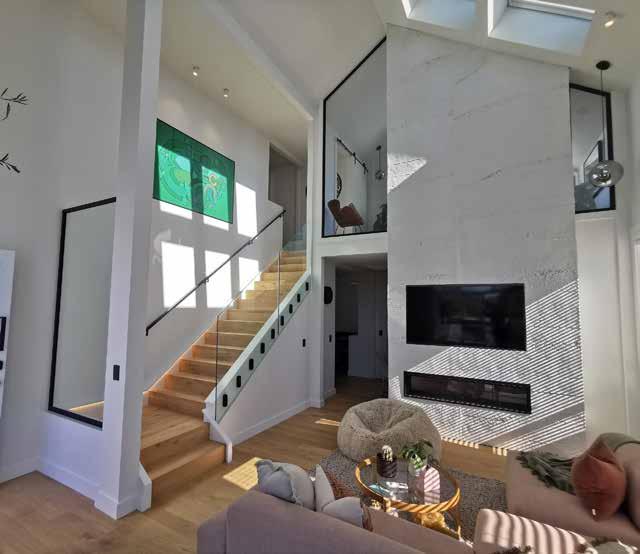
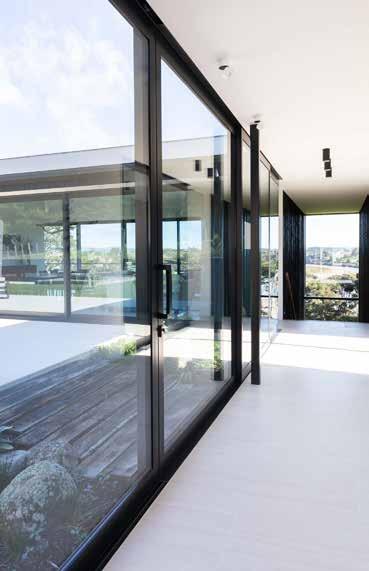
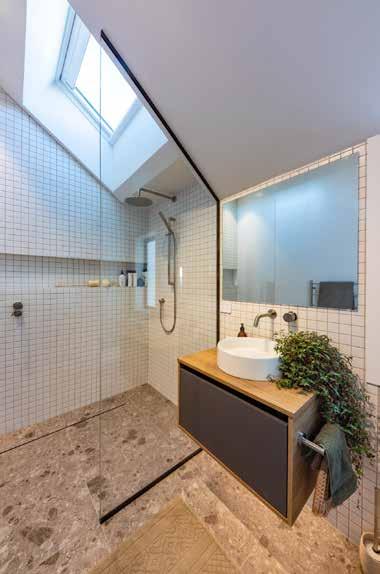

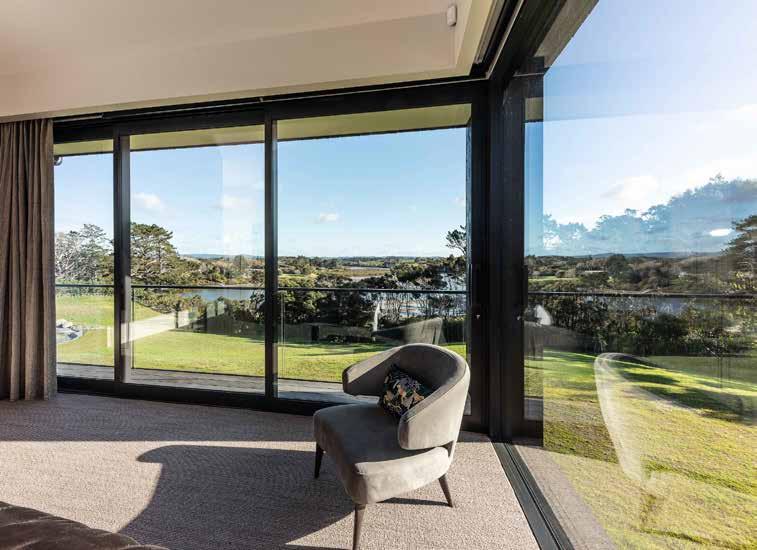



www.metroglass.co.nz
Villa surprise
Ponsonby | Auckland
Step inside this home and you would scarcely know it as a century-old Ponsonby villa. The crisp, Scandinavian aesthetic belies its roots as a heritage building. Ryan Strawbridge of Our Projects Limited says the renovation and addition is the kind of challenge his team appreciates. “We had to lift the house, float it on a base, and excavate dirt to create a basement. In the middle of Auckland, that was a complex job.”
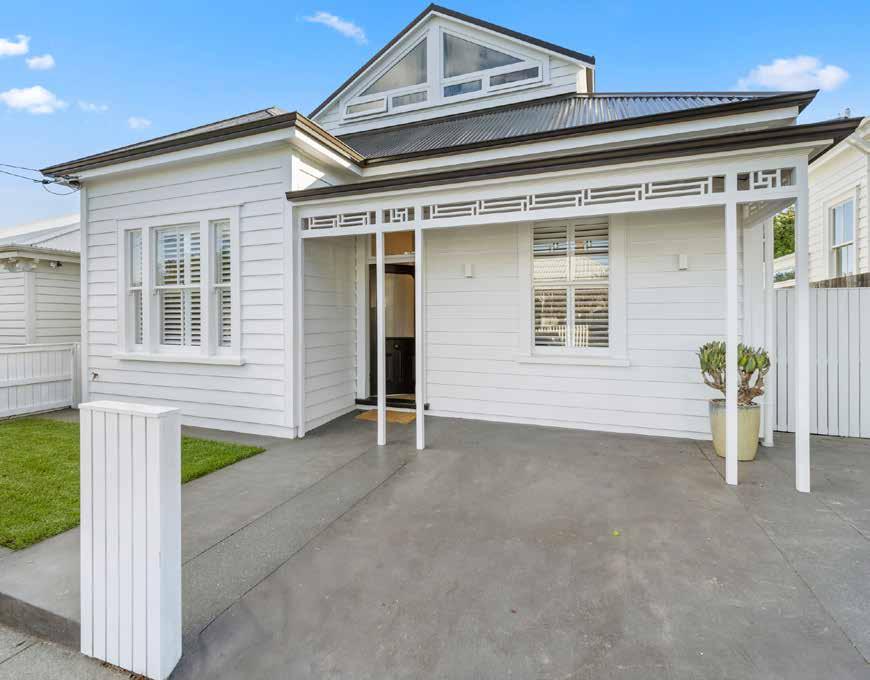
Built by Our Projects Limited
40
Ryan’s crew maintained the original 150m² footprint on a 309m² section. They worked with architect Michael O’Sullivan to create a design that included a large basement for a rumpus room, where the family’s two teenagers can relax, and a laundry.
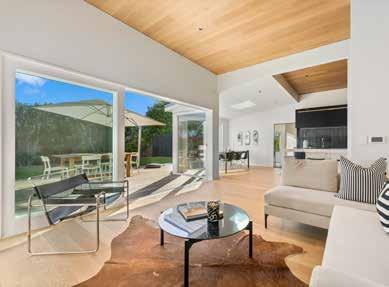
Dark timber on the 3.3 metre ceilings was replaced with oak flooring. Other standout features include extra skylights, a striking black and white kitchen, Italian tiles in the master bathroom, and a lighted staircase. Windows, downlights, and a polished concrete floor in the basement make the space bright and inviting.
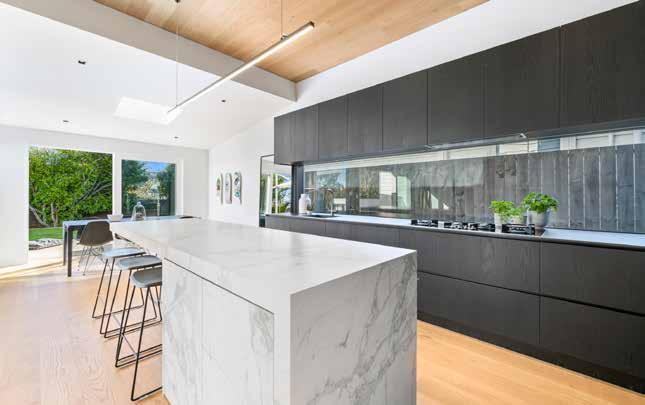
The owners were heavily involved in the design of the renovation, leaving the heavy lifting to Ryan and his crew. “Our Projects’ workmanship is next level,” says the owner. “I love the negative detailing where the walls meet the ceilings. The finish on all the carpentry is excellent.”
This modern haven, tucked inside a classic villa, suits the family right down to the ground, and below. “We can enjoy our inner-city neighbourhood, entertain, and have a family lifestyle.”
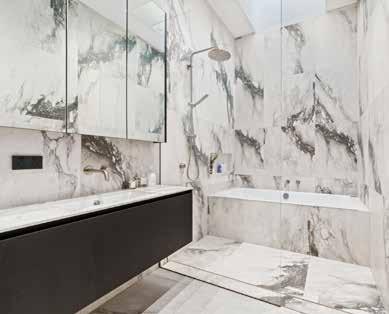
NZCB Member ⁄ Ryan Strawbridge
www.ourprojects.co.nz
“Our Projects’ workmanship is next level.”
REVERE 41
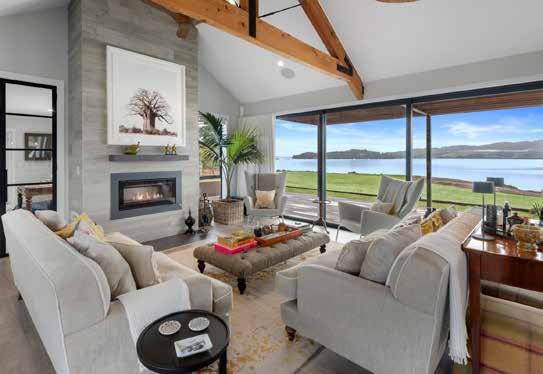
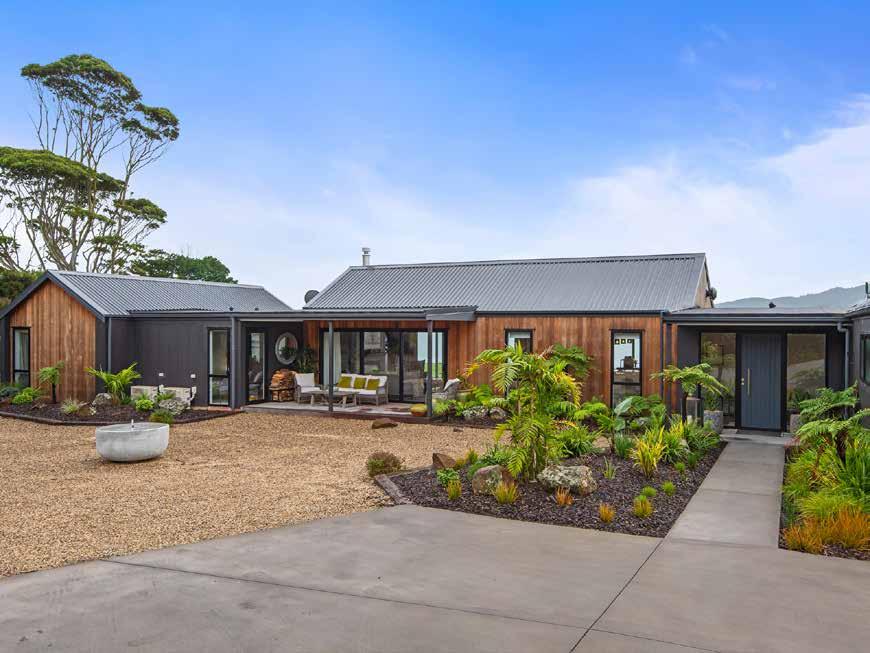
Island time Mangōnui | Northland Built by PRObuild Mangōnui Limited
When the owners of this Far North home travelled from the United Kingdom to find a new place to live, they discovered paradise in Mangōnui.
Development rules on their island vineyard site meant their new house had to complement the natural environment. An experienced builder, who understood their needs, was required. Word of mouth and several interviews led the owners to Shane Yardley of PRObuild Mangōnui Limited. “We listened to the owners and knew we could achieve their vision,” says Shane.
The home bears the simplicity of a boat shed with the class of a high spec property. The exterior is of naturally stained Western red cedar and recessive grey Axon Panels – colours chosen by the owners to blend with the native bush. A steel framed pergola fronts the building, and the COLORSTEEL® roof crowns the masterpiece with stately grace.


Glass sliding doors allow seamless indoor-outdoor flow. A cast iron door in the living area and exposed macrocarpa wood trusses enhance the home’s elegance. And the views from the house are spectacular, with the water visible from every room.
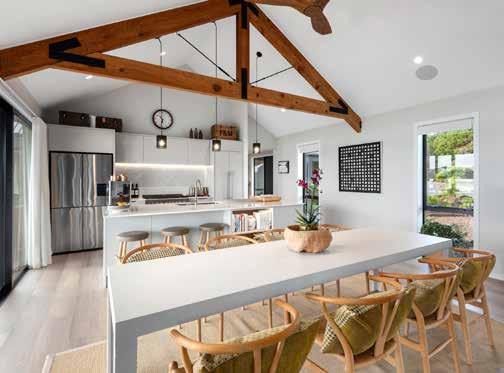
Shane and his crew worked efficiently, handing over the keys before Christmas. The owners have been revelling in their new environment ever since. “We worked with the team to create what we wanted and the house took shape exactly as we designed it,” says the owner. “It is finished to a gorgeous high standard. It feels like a welcoming home, as though we have lived in it forever.”
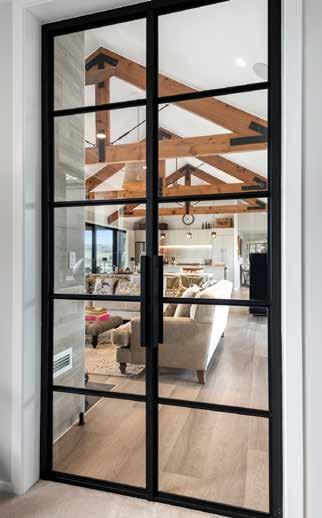
NZCB Member ⁄ Shane Yardley
www.probuildltd.co.nz
“It feels like a welcoming home, as though we have lived in it forever.”
REVERE 43
Spacious sanctuary
Christchurch | Canterbury
This spacious sanctuary is the classy culmination of a long standing dream. The client sketched out her ideal dwelling before she found land on which to build. She knew she would use premium materials that complemented any setting. “We are loving it,” says the owner. “The finish is perfect.”
Myra Mifrano of RM Homes knew she had a knack for creating high end homes, thanks to a decade of experience in the Philippines. Now based in Christchurch, her company displays versatility through a mix of price points, including this stunner at the upper end of the range. “I pride myself on my design skills, and it was a pleasure to complete a project of this scale,” she says. Myra credits foreman Cameron Penrose for his remarkable endurance while executing her plans.
It wasn’t easy. The 343m² home is built into a hill using a two storey, precast concrete panel. Laying the foundations was a challenge, as was the windy weather in the Westmorland hills. Multiple site visits resulted in a perfectly positioned home with breathtaking views across the Canterbury Plains to the Southern Alps.
“From the front of the house, we can see the city lights and from the back we see the mountains,” says the owner.
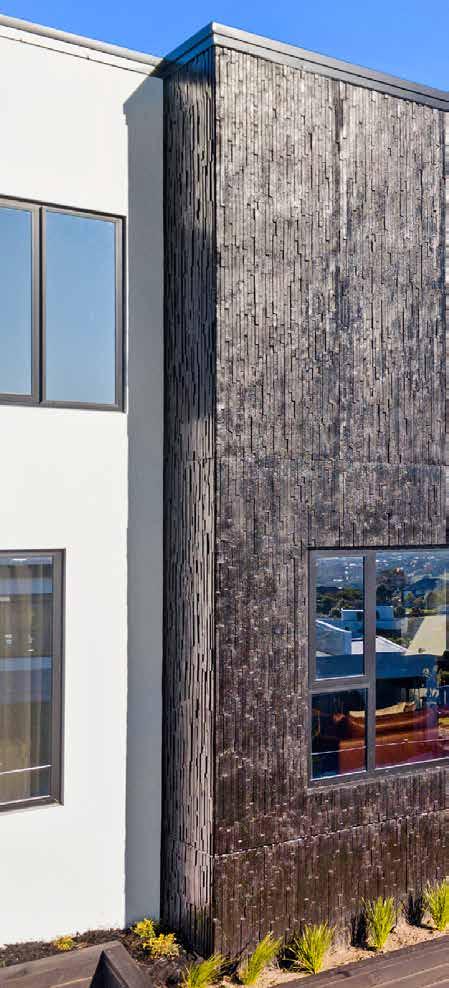
Built by RM Homes Canterbury Limited
44
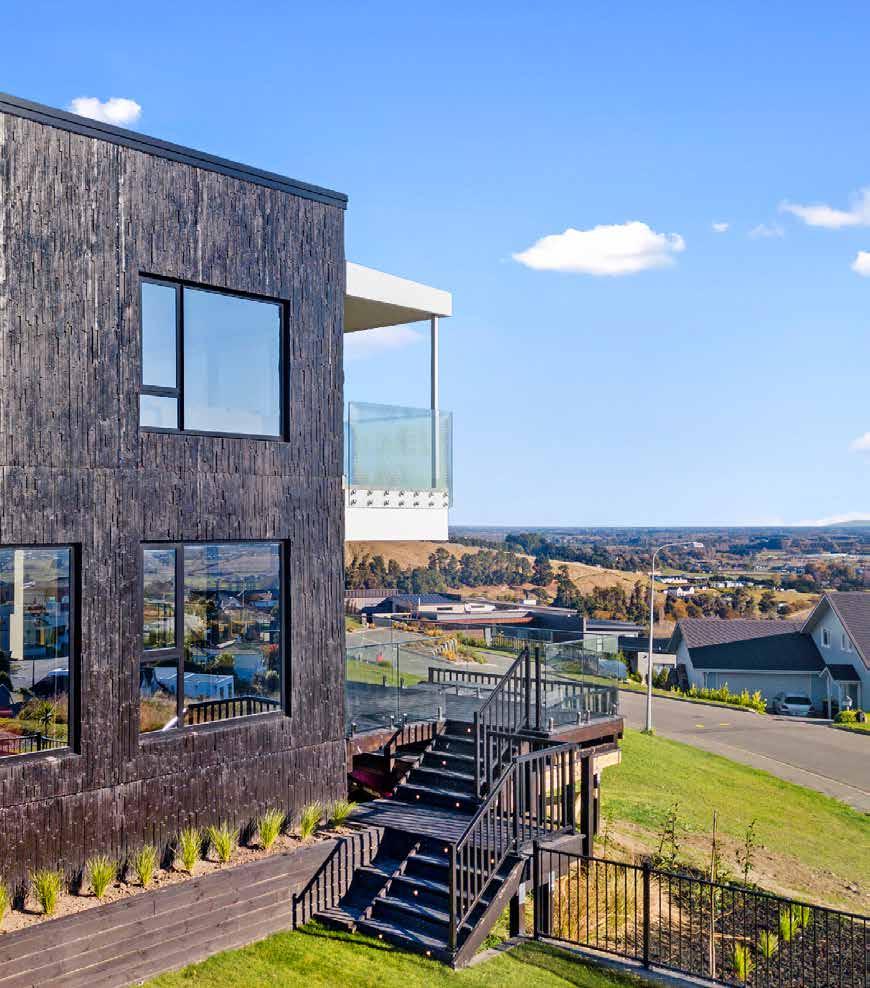
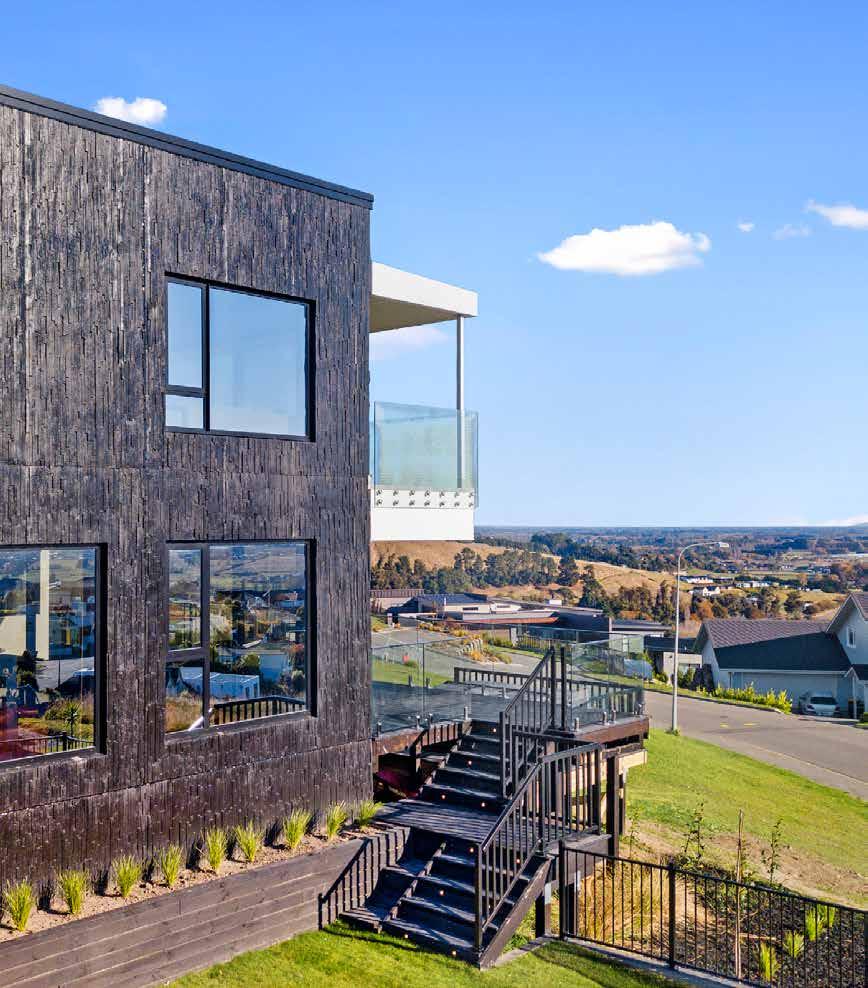
REVERE 45
The inside of the home is stunning, too. Polished concrete floors glimmer, and the bespoke kitchen cleverly integrates all the appliances while showcasing a black galaxy granite bench. A bar and music room provide a gorgeous space for endless hours of rehearsal or relaxation. A wine bar with an automatic sensor illuminates at just the right time. “It took detailed planning to achieve what the client wanted,” says Myra. “We did not rush a single step.”
Every space inside the home yields a pleasant surprise. Stairs leading from the ground floor to the first level appear to float. A spacious built-in wardrobe in the master bedroom and Italian tiles in the bathrooms provide more evidence that the home is a sanctuary of practical luxury.
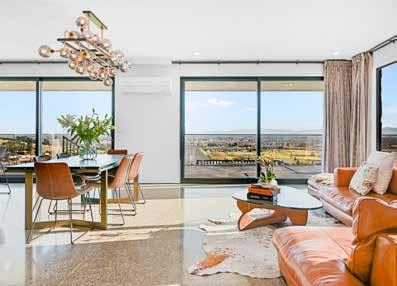
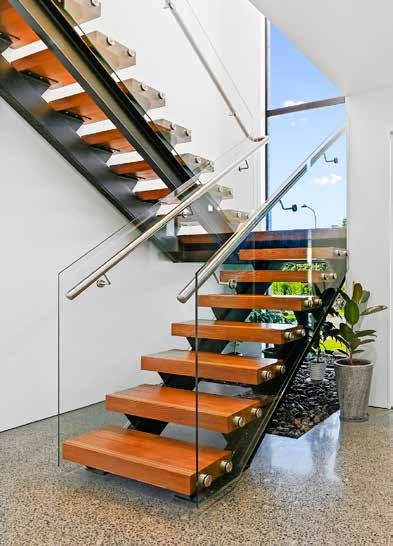
Outside, an 80m² deck allows ample opportunity to gaze at the views while admiring the home’s architecture. The exterior is attired in ‘Euroclad’, a unique, pre-finished composite timber cladding system with a beautiful wood grain embossed surface. The total package is one of serene sophistication, which the family loves. “It is so quiet here,” says the owner. “We adore the views and all the space. It is exactly what we envisioned.”
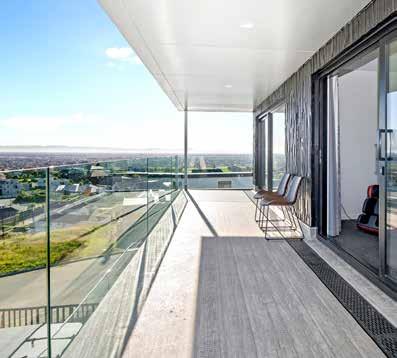
Built by RM Homes Canterbury Limited
NZCB Member ⁄ Myra Mifrano
www.rmhomesct.nz
“We adore the views and all the space. It is exactly what we envisioned.”
46
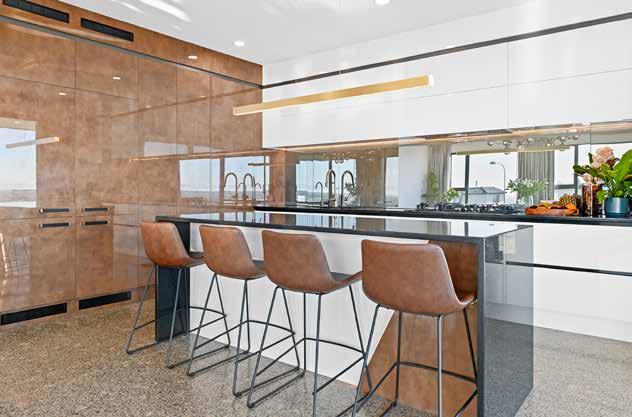
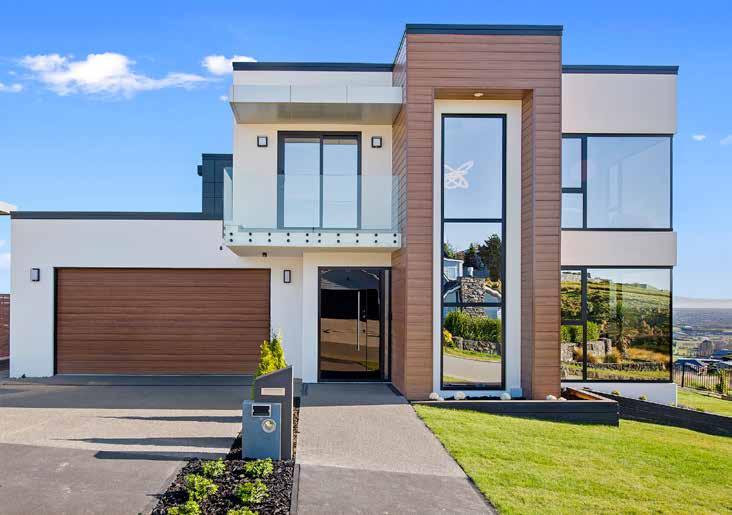
REVERE 47
Objects of interest to add to your home
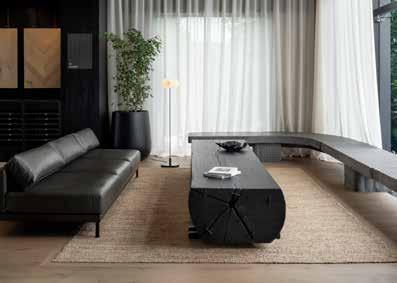 by Alice Lines, Stylist and Editor of Homestyle Magazine
by Alice Lines, Stylist and Editor of Homestyle Magazine
You name it
Whatever form of quietly beautiful art and design you are after, we bet you will find it at the Tāmaki Makaurau/Auckland store Public Record, where founder Yuka O’Shannessy champions meticulously made pieces from Aotearoa and Japan. Her timelessly elegant curation now includes a selection of late US artist and landscape architect Isamu Noguchi’s celebrated Akari light sculptures. Isamu designed the first in his series in 1951, after travelling to Gifu, Japan, to study the region’s traditional crafting of lanterns and umbrellas from paper and bamboo. He described his Akari lights as ‘poetic, ephemeral and tentative’.
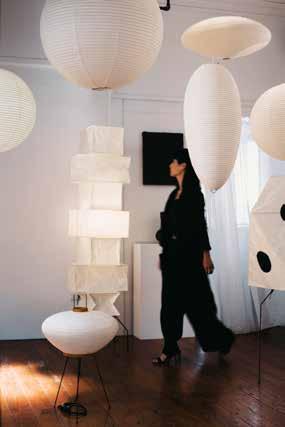
Quite the experience
Flooring is a cornerstone of any successful interior scheme, and resident expert Forté’s new showroom in Tāmaki Makaurau/Auckland’s Grey Lynn, at the junction of Great North Road and Grosvenor Street, houses the full selection of its products for your viewing pleasure. Designed in collaboration with Wonder Group, the flagship space is an immersive ‘experience centre’, with a discovery room, a discussion area, a product-selection area, and even a concierge service stocked with drinks and nibbles to keep your spirits up.
Akari lanterns
Forté flooring
48
Dynamic duo
Creative power couple Julian Ward and Janice Kumar-Ward manufacture bespoke furniture and cabinetry in West Auckland, using environmentally certified materials. Their designs open a wonderful world of opportunities for objects of much more interest than the average offering because they can be custom finished to suit your spaces. Wardrobes like this snazzy pair would be a fab fit for a bedroom or any other room in your house.
Cross purposes
The point of Powersurge’s Horizontal and Vertical Elevation Pendants isn’t necessarily to combine them, but the two versions have been configured so if you want to, you can arrange them to form this criss-crossed sculptural suspension that illuminates in all directions.
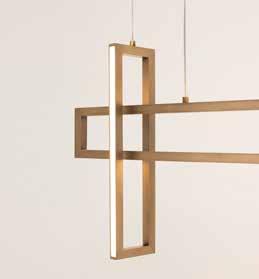
Fine feats of artistry yet also highly functional, they have been engineered to ensure light is emitted from multiple planes, providing spaces with a glorious glow individually or together. Handmade from solid brass in Powersurge’s Waitākere workshop, they are available in two sizes – or custom dimensions if you ask nicely.
Dry your best
We can only do what we can do, and Baina’s a brand that does its thing so well. Continuing to bring the chic back to an ordinarily dry subject, the women-led, organic-cotton towel-maker has just launched its fourth collection, Underwood. It introduces seasonal colour Moss in a nostalgic ribbed, creamstriped design, offered as a hand towel, bath towel, and bath sheet. All embody Baina’s enduring luxury that should make them your top contender.
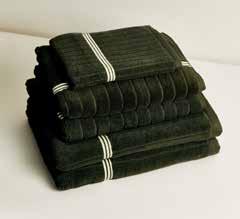
Groundwork
Inspired by the richness of her local Waiheke Island clay and stone, unfairly talented Esther McDonald of Thea Ceramics has been doing the mahi to develop a gorgeously earthy new glaze, Hōrua. Translated, ‘hōrua’ means ‘red ochre’ or ‘burnt kōkōwai’, a pigment that is highly prized in te ao Māori and used for decoration and sacred traditions. It is represented here cloaking a couple of Brutalist tumblers.
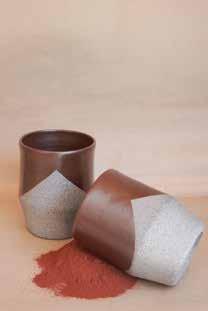
For more ideas on curating a home that’s just for you, visit www.homestyle.co.nz
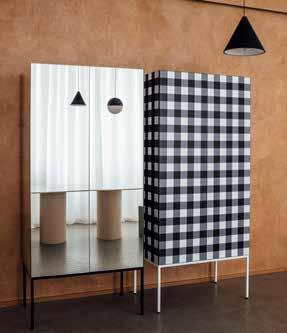 JKW Wardrobes
Brutalist
JKW Wardrobes
Brutalist
tumblers
Underwood bath towel set
Powersurge brass lighting
REVERE 49
From stodgy … to lodgy
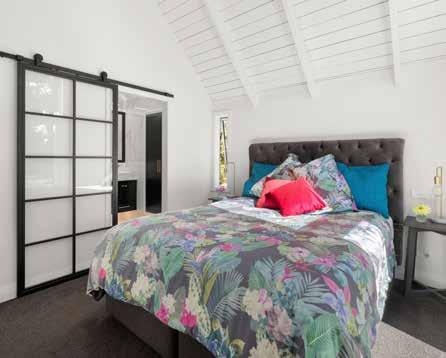
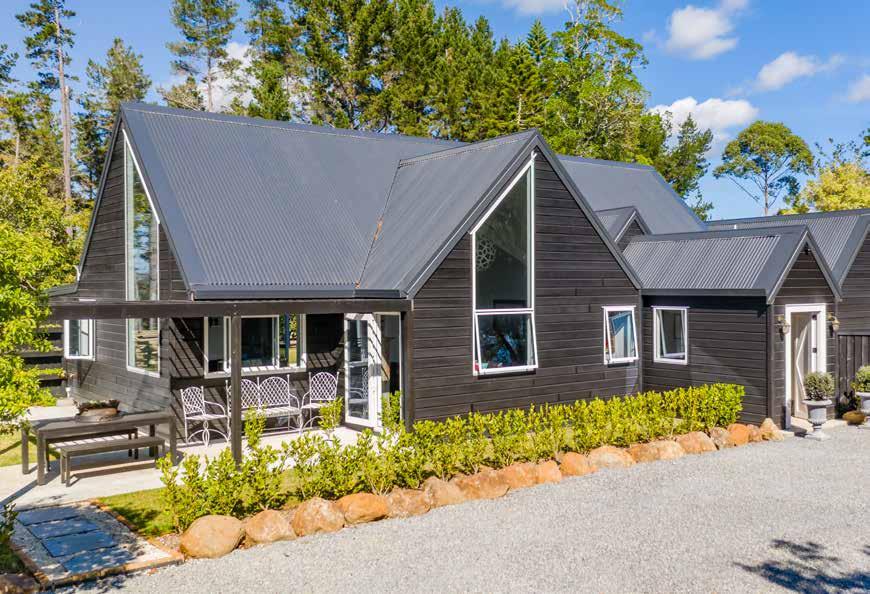
Kerikeri | Northland Built by Rockstead Construction Limited50
When the owners bought a ‘gingerbread house’, they took a trip back to the 1970s. “It had an awful chimney poking through the middle, and bronze gold aluminium joinery everywhere, with a brick patio wrap around porch,” says homeowner Natalie.


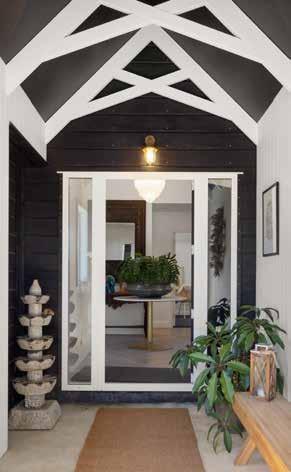

Thankfully, the timing was perfect for builder Doug Sturrock of Rockstead Construction Limited to bring the house into the 2020s. He redesigned the family home with a local architecture firm, transforming it from drab to fab. “Every time we removed a wall lining, there was a surprise. A lot of walls were out of plumb, nothing was square, and a lot of additions had been made over the years,” explains Doug. The Rockstead team and the homeowners collaborated daily, working with the original footprint. An entry staircase was removed, making way for the eye-catching new entranceway with exposed trusses. A large window was craned into the lounge, allowing light to pour through the open plan dining and kitchen areas. “It used to be dark. We opened it up and pushed the structural envelope to pair form with function,” says Doug.
The homeowners wanted the feel of a luxury equestrian lodge. They chose black stained cedar for the exterior; white timber and plywood for the high, raked ceilings; marble bathrooms; brushed brass fittings; and custom cabinetry. Doug provided another bespoke touch that honours the home’s humble beginnings. “We saved the original rimu door jambs to make a bench seat.”
Today, the family enjoys modern luxury that perfectly fits their lifestyle. “From the extended kitchen windows, we can see the horses poking their heads out of the stables while we eat breakfast. All these touches make it so special,” says Natalie. “Doug and his crew were outstanding.”

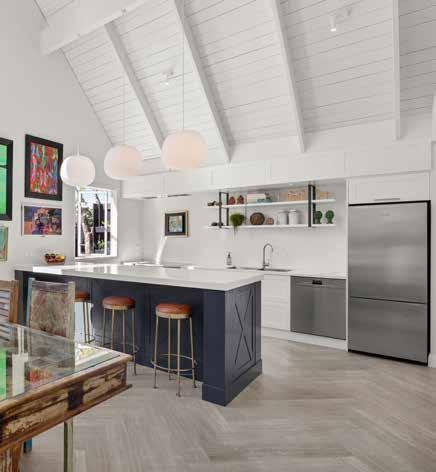
NZCB Member ⁄ Doug Sturrock
www.rocksteadconstruction.co.nz
“Every time we removed a wall lining, there was a surprise.”
REVERE 51
Historic haven
Whitford | Auckland
This once dilapidated cottage could have faced demolition. But rather than tear down the century old icon southeast of Auckland, owner Steve enlisted renovation specialist Archie Kenny of Seventh View Limited. The task: radically renovate the home. “It had not been lived in for many years and was falling to bits,” says Archie.
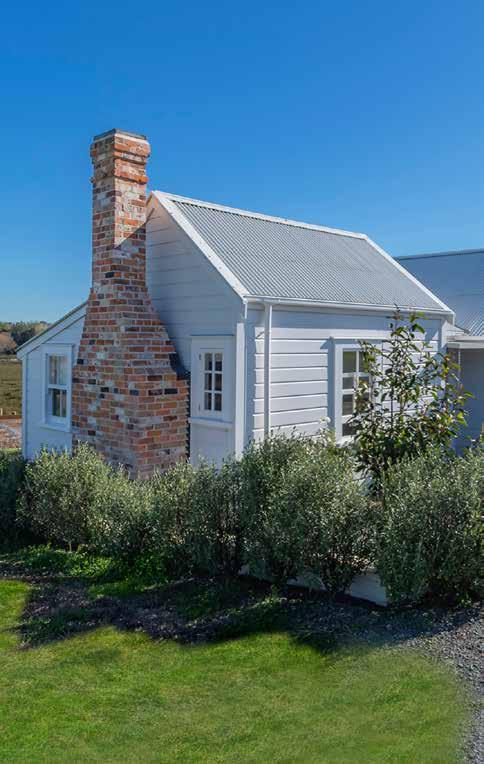
Steve had hired Seventh View before and knew the team would do a superb job. “We were trying to be empathetic to the genuine nature of a rural, early 1900s cottage. Archie is very patient and bought into the concept of what we were trying to do. He always found solutions to issues.”
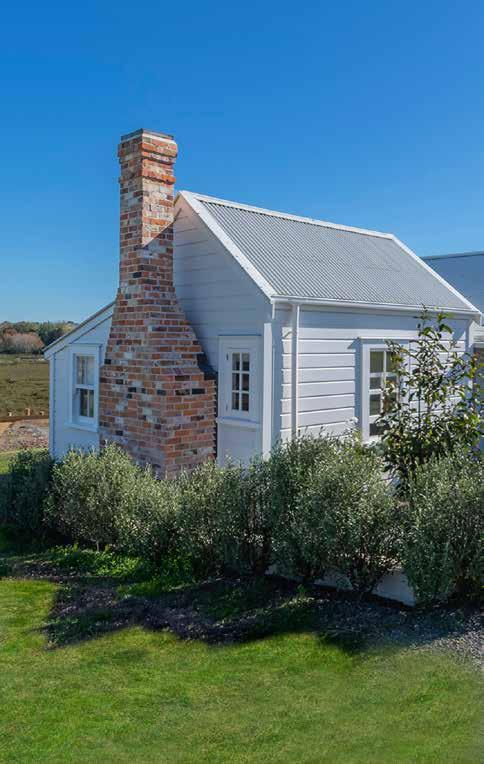
One issue was a crumbling chimney, which had to be dismantled and rebuilt, brick by brick. The crew also salvaged enough original wood to build a wall near the front door.
Archie and his crew managed to fit three bedrooms into the 96m² house. “People always say it is more spacious inside than they thought it would be,” says Steve. The kitchen features a stainless steel bench,
and veneer cabinets stained to match the natural kauri wood flooring.
The homeowner and Archie credit architect Ken Crosson with helping preserve this landmark from a bygone era. Archie calls it a ‘historic looking building with modern touches to the interior’. “It lets in a lot of light, looks out to the ocean, and has a great view of Rangitoto Island.”
Steve is very pleased with the end result. “It is warm, well insulated, and easy to clean. It is a beautifully renovated cottage and a wonderful place to bring up kids.”
NZCB Member ⁄ Archie Kenny www.seventhview.co.nz
Built by Seventh View Limited
“People always say it is more spacious inside than they thought it would be.”
52
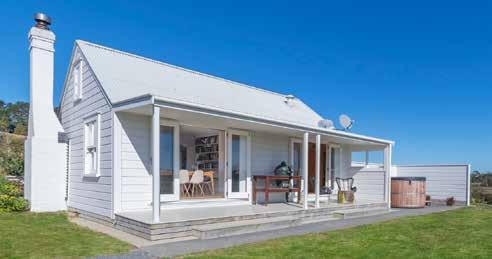
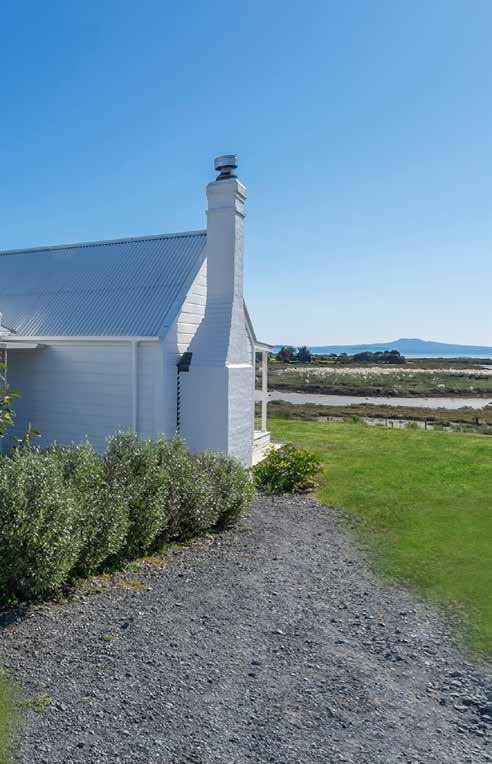
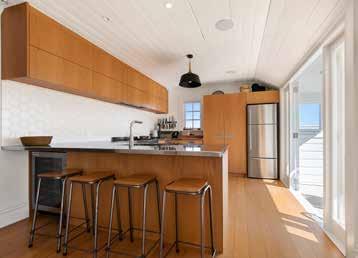
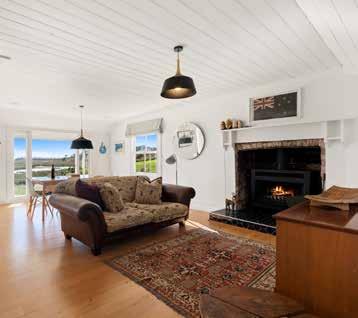
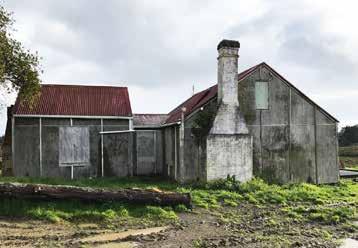 Before renovation.
Before renovation.
REVERE 53
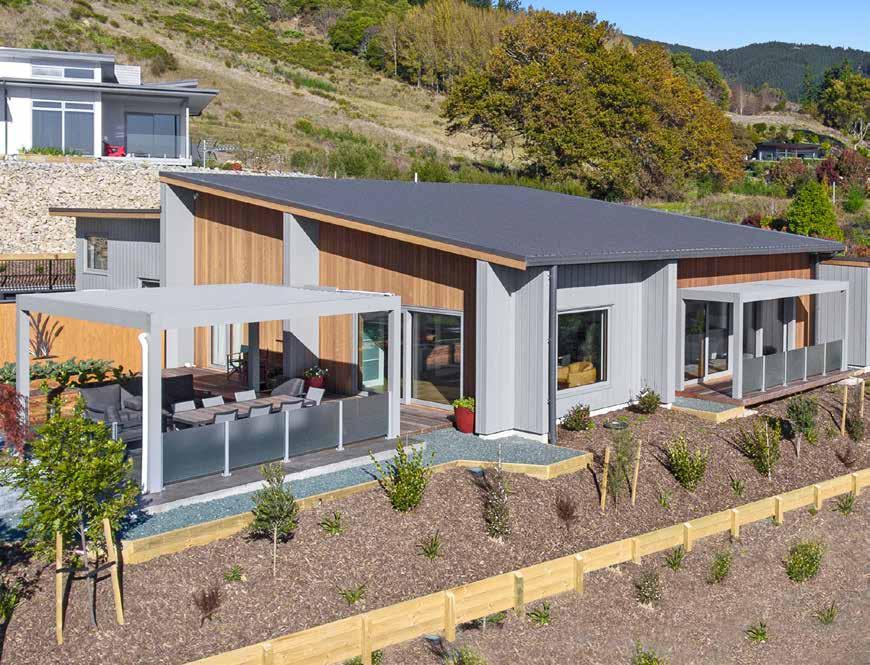
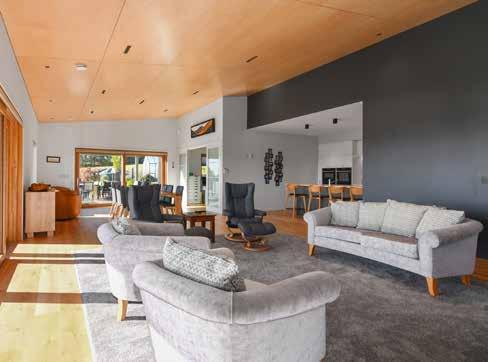
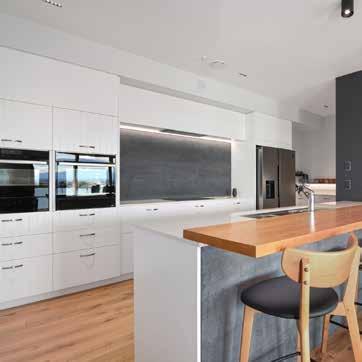
Built by Tasman Homes (Nelson) Limited
Certifiably smart
This new home in Richmond is stunning … and smart. Its intelligent design and superior construction led to Passive House certification, a rigorous energy efficiency standard.
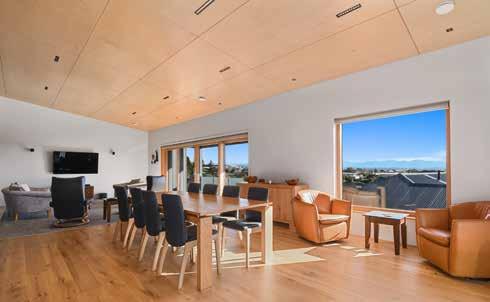
Builder Garry Nott has partnered with Method Building Systems, a Christchurch based company that makes high performance structural insulated Formance panels, to deliver world class results. He says a growing number of clients recognise the benefits of Passive House construction. “They see it as the way of the future. They are helping the environment by reducing their energy use.”

The owners worked with architect Richard Sellars on a 280m² design, with three bedrooms and two bathrooms. “We were adamant we wanted something with an architectural result that was also a Passive House,” says owner Allan.
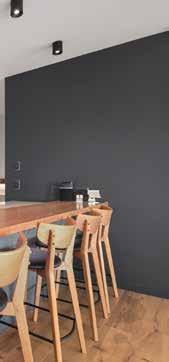
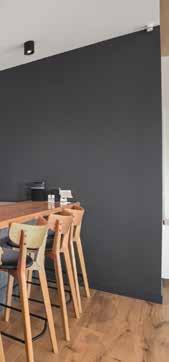

They got their wish in a beautiful home that is polished to perfection. Inside, a 4.4 metre high ceiling displays birchwood ply with negative detailing. Timber joinery holds triple-glazed windows, and a high-tech ventilation system
circulates air, keeping the home at a consistent, comfortable temperature. The bathrooms are stylishly finished in tile, and the gourmet kitchen, with generous bench and LED lighting, invites one to linger over a drink or a meal.
Garry prides himself on involving clients in the build. Allan was no exception. He enjoyed a close working relationship with the team throughout the project. “You do not realise all of the day to day, small decisions that have to be made,” he says. “The crew helped us find the right choices. It was a very good process.”
And the finished product? “Excellent,” says Allan. “It is everything we envisaged and more.”
NZCB Member ⁄ Garry Nott
www.tasmanhomes.nz
Richmond | Nelson
“It is everything we envisaged and more.”
REVERE 55
Fabulous family home
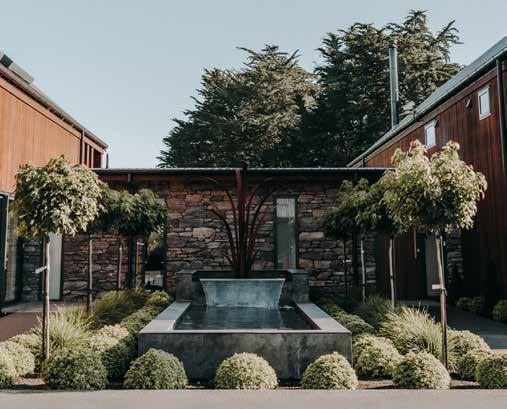
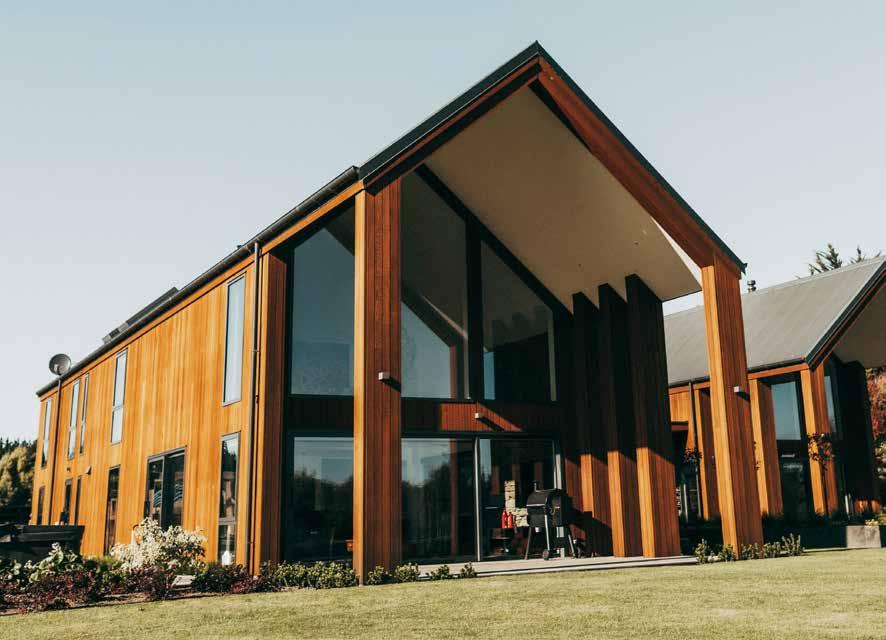
Built by Vertex Construction Limited
Christchurch | Canterbury
This stately home at Christchurch’s Bottle Lake bears a secret: it is two houses in one. The family wanted a multigenerational dwelling befitting their gorgeous, five acre lifestyle block. It needed to blend separate living areas and privacy with a shared courtyard and internal access between the two homes.

Tony Lindley of Vertex Construction has specialised in high end, architectural buildings since his apprentice days. He worked with architectural designer Dave Curtis on this two storey, cedar and stone veneer clad home in the shape of a truncated ‘H’. “All the space is utilised in terms of function and form,” says Tony. “There is only one flat ceiling in the whole dwelling.”
Raking ceilings upstairs, and huge two storey gable windows on either end, make the home feel extra spacious. “Installing those windows was challenging,” says Tony. “We had to crane them in and use internal scaffolding.”

Windows throughout the house deliver outstanding views, in line with the client’s wishes, while custom features, such as the extra pull-out children’s beds
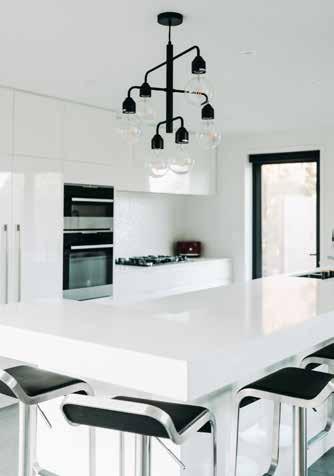
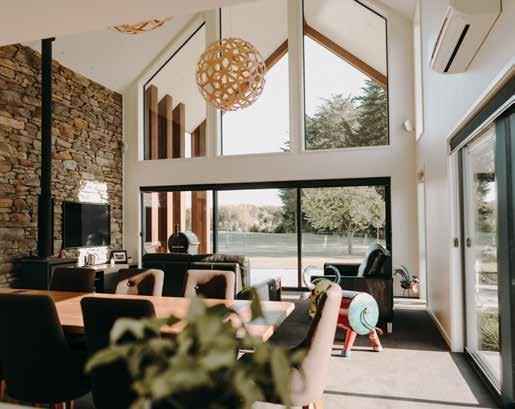
in the grandparents’ wing, are tailored for practicality.
Outside, Tony and his team also built the ponds, fountains, gardens, and fences. Inside, the gourmet kitchen has a thick granite bench accommodating a generously sized breakfast bar. Marble graces one of the showers, while roof lights under the soaring ceilings illuminate the beautifully finished interior.
The owner says Tony’s workmanship is beyond comparison. “Everything is perfect. I would not change a thing.”
NZCB Member ⁄ Tony Lindley
www.vertexconstruction.co.nz
“Everything is perfect. I would not change a thing.”
REVERE 57
Architecture & aftsmanship
Driven to create surfaces that make a living environment durable, while looking and feeling good to live in, we believe the tactile nature of plaster cladding is unrivaled.
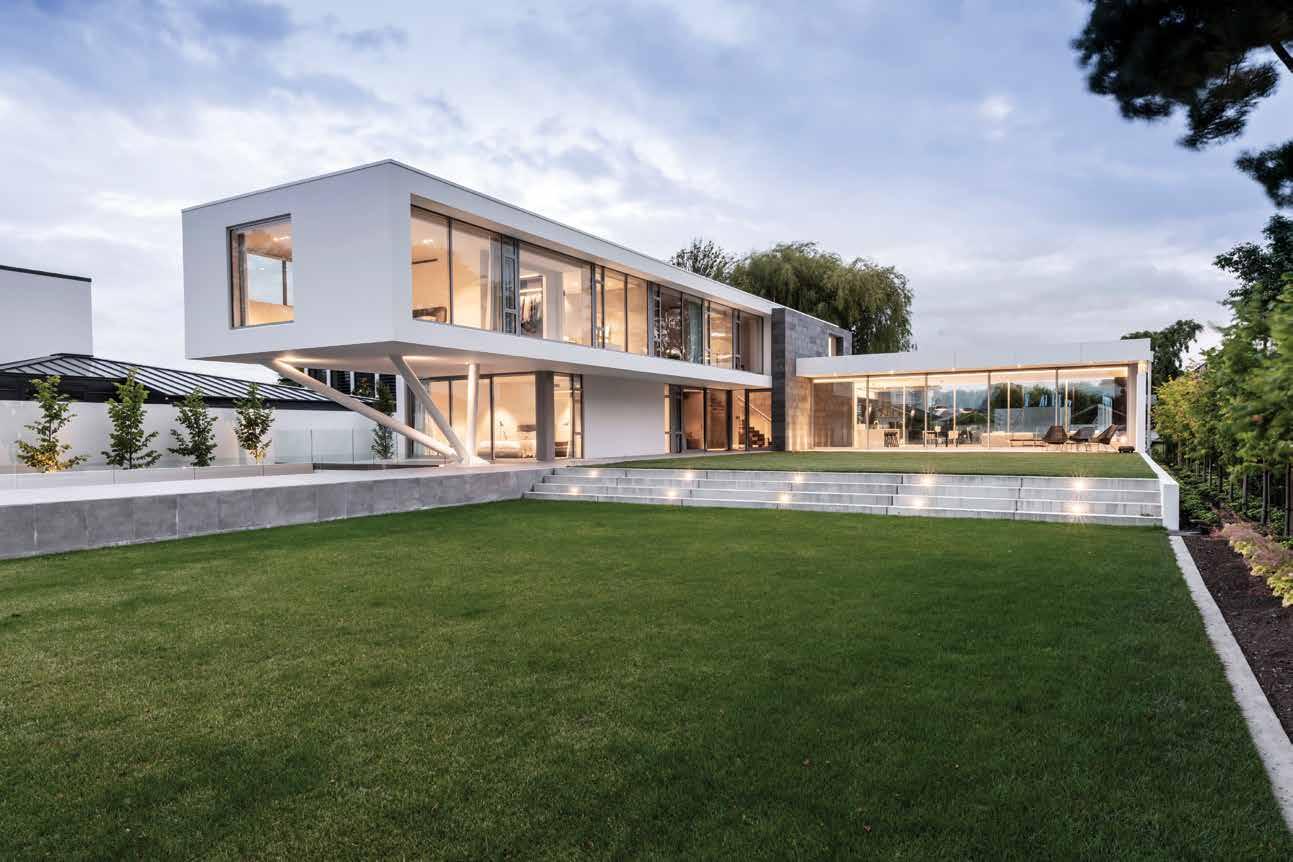
The construction process has many facets – from the client’s needs, through the architecture and selection of products, to the professional trades people who apply their skills. Used accurately, Rockcote Plaster Systems will create a shining example of the construction process at its finest.
At Resene Construction Systems, we only promote tested and trusted products, all applied by LBP registered Plastering Professionals, for each and every project.
Visit our website to discover more about our exciting range of facade systems, bespoke interior finishes, and construction products.
INTEGRA lightweight concrete plaster cladding
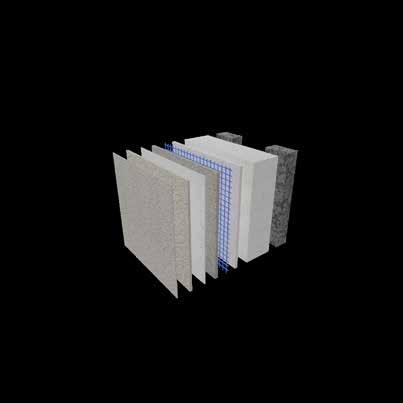
New Zealand Certified Builder: JTM Construction Limited, Christchurch Architect: O'Neil Architecture, Christchurch Plastering Professional: Properly Plastered Limited, Christchurch
Assurance Guaranteed

When you choose an approved NZCB builder you’ll qualify to apply for Halo – our comprehensive 10-Year Residential Guarantee. You can also be assured all our builders have met stringent building qualification and financial business standards.


You’re in good hands.

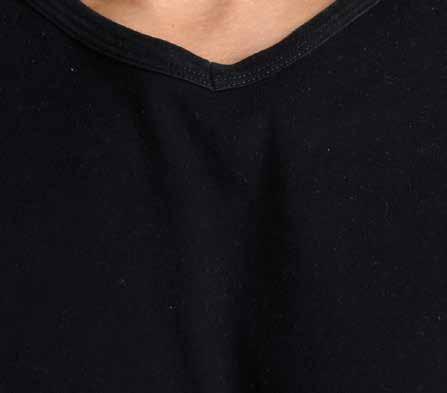


nzcb.nz

New Zealand Certified Builders Association nzcb.nz National Support Office 10 Marsh Street Tauranga New Zealand








































 Parnell | Auckland
Parnell | Auckland






 Hāwera | Taranaki
Hāwera | Taranaki



 NZCB Member ⁄ Darryl Riddick riddicks@xtra.co.nz
NZCB Member ⁄ Darryl Riddick riddicks@xtra.co.nz















 Wall in Resene Wallpaper Collection DGKEN201.
Resene Biscotti
Resene Tapa
Resene Settlement
Resene Quarter Karaka
Resene
Pattens Blue
Resene Ship Cove
Resene Friar Greystone
Resene
Triple Merino
Wall in Resene Wallpaper Collection DGKEN201.
Resene Biscotti
Resene Tapa
Resene Settlement
Resene Quarter Karaka
Resene
Pattens Blue
Resene Ship Cove
Resene Friar Greystone
Resene
Triple Merino





 Troy Davy
Troy Davy


















































































 by Alice Lines, Stylist and Editor of Homestyle Magazine
by Alice Lines, Stylist and Editor of Homestyle Magazine




 JKW Wardrobes
Brutalist
JKW Wardrobes
Brutalist














 Before renovation.
Before renovation.






















