














When you choose an approved NZCB builder you’ll qualify to apply for Halo – our comprehensive 10-Year Residential Guarantee. You can also be assured all our builders have met stringent building qualification and financial business standards. You’re in good hands. nzcb.nz

“NZCB members continue to lead the way, breathing new life into existing homes and creating fresh, inspirational spaces.”
Looking for inspiration as you contemplate a new build or renovation? Well, it’s time to pour a cuppa, pull up a comfortable chair, and start envisioning your dream home with a New Zealand Certified Builder (NZCB).
Partnering with an NZCB member means working with top-tier professionals who excel in turning visionary ideas into stunning reality. Whatever your next project, NZCB builders are committed to delivering exceptional results with unparalleled skill and dedication.
While the industry as a whole has experienced a difficult few years, our NZCB members continue to lead the way, breathing new life into existing homes and creating fresh, inspirational spaces. They remain at the forefront of innovation and craftsmanship, ensuring your project meets your highest expectations.
In this edition of Revere, we showcase new builds, both large and small, along with a number of special heritage renovations. Once again, we highlight sustainability through energy efficiency and clever use, and re-use, of materials. We have it all covered, and we are extremely grateful to the NZCB members whose work features in these pages. Our gratitude also goes to the homeowners who have shared their experiences and generously invited us into their homes.
Enjoy the read and explore the possibilities with NZCB, where your building dreams can become a beautifully crafted reality.
Special thanks to Wave Agency for the design, Awaywithwords for the copywriting, Open2view for the photography and Kale Print for print and distribution.
For further information about Revere, contact – Editor, Julie Thomas revere@nzcb.nz
ISSN 2624-1447 (Print)
ISSN 2703-4488 (Online)

Julie Thomas Editor, Revere, NZCB

Canterbury 8. D.G.I. Morgan Limited North Canterbury
IBL Residential Limited Auckland
IBL Residential Limited
Auckland
Resene Colour Trends
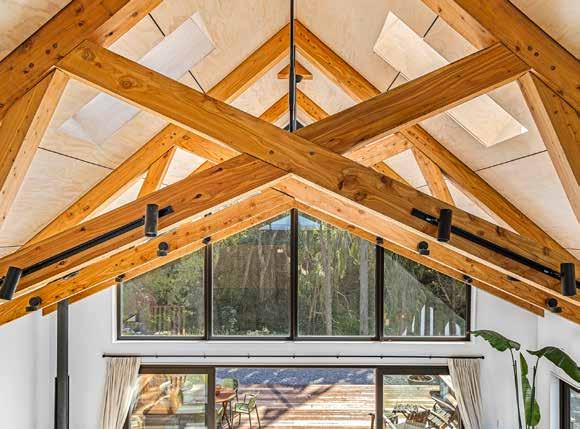
18. JRA Construction Limited
PRObuild Mangōnui Limited Northland 34. R&B Build Limited Canterbury 38. arkhé Architecture (ADNZ) by Diego Marangoni Bay of Plenty 4. AO Builders Limited
Auckland 20. MA Building Wānaka Otago 22. Mighty Build Limited Wellington 24. NC Builders Limited
Auckland 26. Pope Homes Limited Bay of Plenty 30. Bright product updates from homestyle by Alice Lines 32.

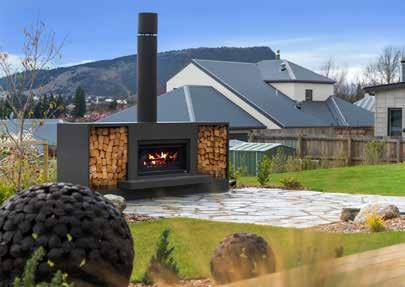

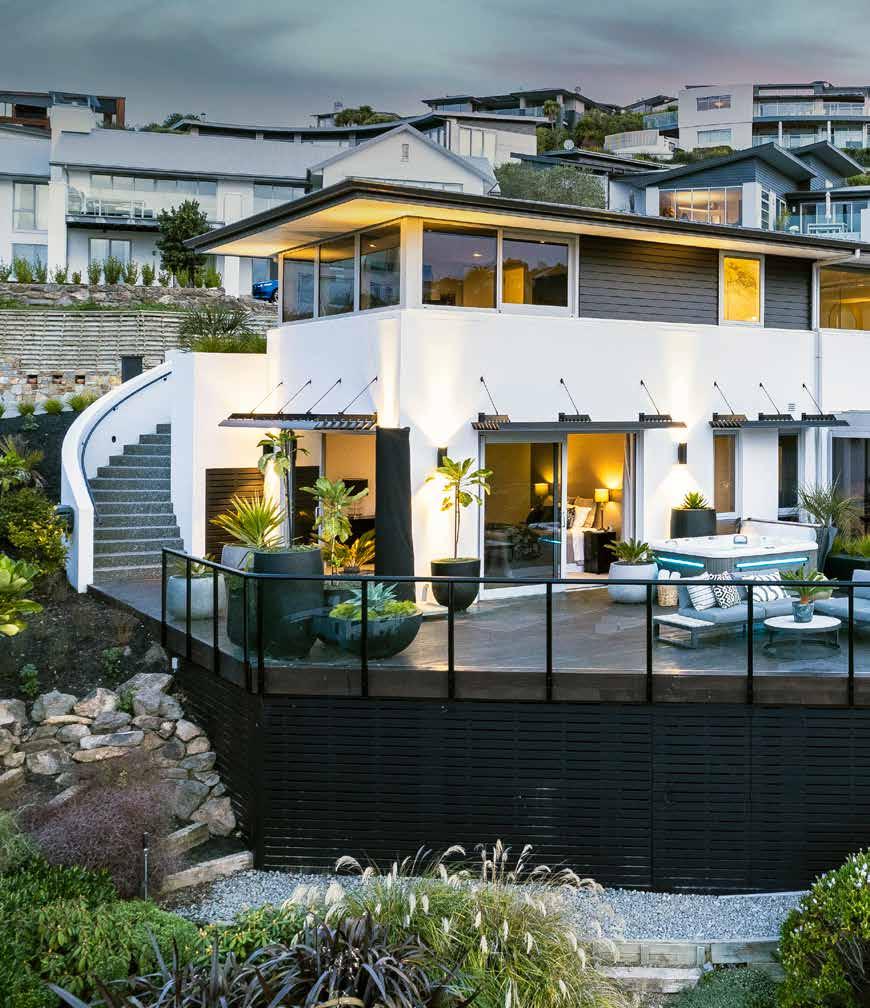


As experienced renovators with a keen eye for detail, the buyers of this property in Redcliffs, Christchurch, immediately saw its potential. With no option to extend the home, they contacted builder Ashley Andrews to validate their ideas for a contemporary makeover. Ashley and his team at AO Builders then transformed the 2012 architecturally designed property into a stylish and functional family home, brimming with elegant touches.
“The original discussion was to reconfigure the master suite and replace the original staircase, which was deemed unsafe. But it quickly evolved into a full overhaul of the kitchen and living spaces, three bathrooms, and an extensive interior and exterior upgrade,” explains Ashley.
Central to the transformation is a stunning feat of engineering: an impressive, fabricated steel spiral staircase that stands proudly in the home’s grand entry. “As the original home was built around the former glass staircase, featuring prominent steel supports embedded in the wall and ceiling, significant work was required to remove it,” says Ashley. “We dissected sections of the concrete floor and reinforced it to support the 1,200 kilograms of new steel. The stairwell wall was rebuilt with bluestone tiles aligned precisely with the existing framing. It was a challenge, but the result is phenomenal.”
Throughout the home, luxury detailing was a priority. The lavish kitchen features custom oak cabinetry, integrated lighting, a hidden scullery, and a striking Titanium Gold granite island with a leathered finish. Structural walls were cropped and replaced with steel beams to reinforce the upper level. “The new layout has opened up additional views over the water and created an effortless flow in the living areas,” say the homeowners.
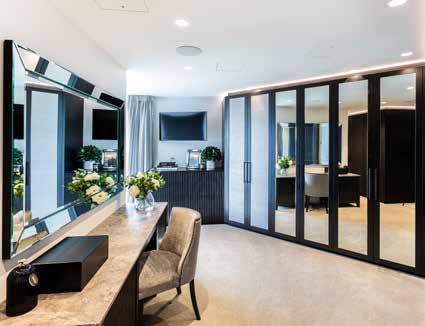
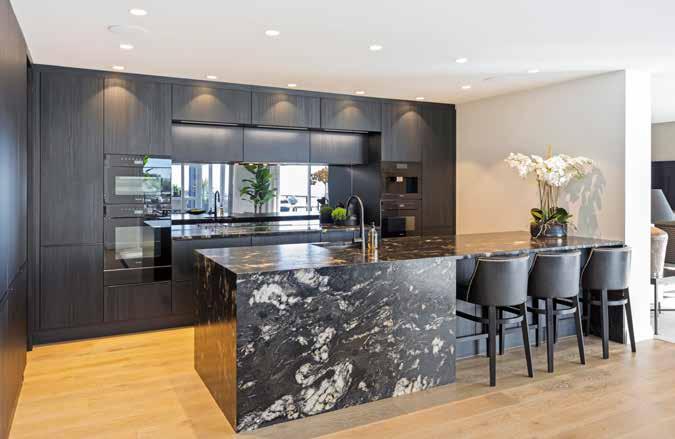
“A house that lacked personality has been transformed into a refined family home.”
To create an apartment-like master suite, 20 metres of concrete block wall and three windows were removed, with structural bracing added to achieve the homeowners’ must-have: a Juliet balustrade offering 180 degree views of the city. The adjoining dressing room layout, hand sketched by the owner, combines elegance and function. Transformed from two rooms, it features full height solid oak cabinetry with mirror and ribbed accents, and a marble topped dressing table.
Upgrading the 468m² home while managing the complexities of two levels of solid concrete demanded perseverance. “The structure was a concrete jungle, with each reconfiguration requiring navigation of a web of central heating pipes, underfloor heating cables, plumbing, and technology – as well as manoeuvring with minimal ceiling cavity,” says Ashley.
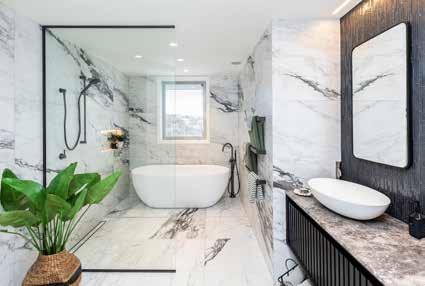
The final result is a testament to the homeowners’ meticulous eye for detail and the expertise of AO Builders. “We enjoyed the project from start to finish and it was rewarding to bring the homeowners’ vision to life,” says Ashley.
The homeowners agree, with the result exceeding all expectations. “A house that lacked personality has been transformed into a refined family home, filled with beautiful and unique features. We love living here.”
NZCB Member ⁄ Ashley Andrews aobuilders@outlook.com
“I am incredibly proud of the high level of craftsmanship we have delivered.”
Perched on the edge of Ashley Forest, this uniquely crafted home by David Morgan and his team at D.G.I. Morgan Limited offers a peaceful haven for its owners, blending simple design with bespoke craftsmanship as they embrace the empty nest phase of life.
The complexity of the build stemmed from the ceiling height, intricate timber elements, and detailed structural work. “With our team of project managers, experienced carpenters, and a glazing and steel fabrication division, the homeowners felt confident we were the right crew to bring their custom design to life,” says David.
The home’s entrance, defined by a covered dormer porch and two solid macrocarpa beams supporting a feature cross-truss, sets the tone for the workmanship inside. The exterior cladding combines the durability of European tray profile steel, wrapping the home from the roof apex down to the earth, with the warmth of ironbark timber sourced from recycled wharf piles. Innovative details, such as chain downpipes and a shingle-lined concrete culvert replacing traditional guttering, effortlessly blend form and function.


The solid macrocarpa roof structure, exposed on the interior, was crafted from seven-metre length band-sawn logs, manufactured into scissor style trusses at the team’s Lyttelton workshop. “The trusses were connected with engineered steel plates and custom metal brackets, hidden in the joins for an unbroken finish, before being lowered into place on site,” says David. “When we checked the levels, the roof ridge was within a 2mm tolerance, an incredible achievement for a build of this complexity.”
Inside, the timber theme continues, with eucalyptus flooring and solid timber handrails and balustrades. Large triangular windows, tracing the gabled roofline, frame forest views. Blonde birch ply ceilings provide a crisp contrast to the rich timber textures. The mezzanine level master suite, the only bedroom within the home, features false macrocarpa ceiling cords, adding intimacy without lowering the height. The gable windows here, offer glimpses of the ocean.
The home’s design prioritises environmental considerations, using drilled piles and bearers above ground to minimise site impact, Homestar quality 200mm insulation, and energy efficient windows and doors to maximise heat retention. “This was a challenging build,” says David “but, by leveraging the
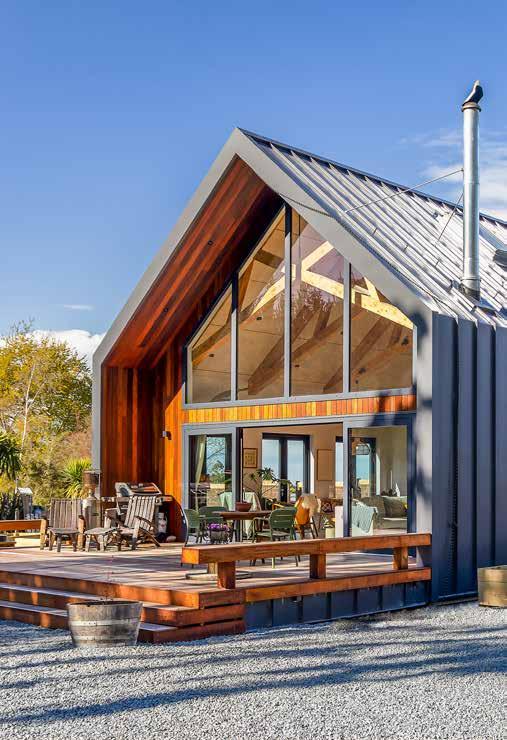
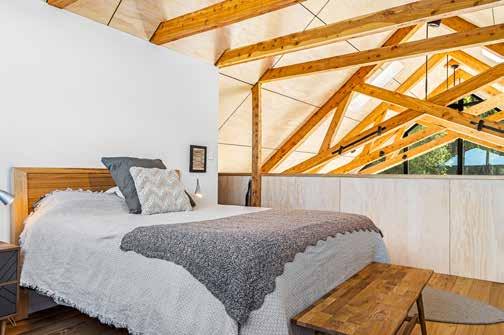
wide-ranging skills of our 60-strong team, we maintained control and quality in every detail. I am incredibly proud of the high level of craftsmanship we have delivered.”
Newly settled into the property, the homeowners say they are living the dream. “Our innovative yet humble home sits perfectly within its natural surroundings like it has always been here. We are savouring every moment in our cosy, lightfilled sanctuary.”
NZCB Member ⁄ David Morgan www.dgimorgan.co.nz
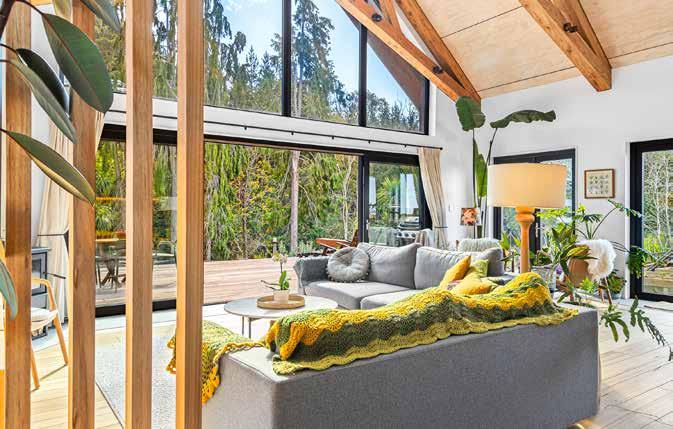


Point Chevalier | Auckland

This 1930s bungalow in the heart of Point Chevalier has been skillfully transformed by Mike Imre and his team at IBL Residential Limited, enhancing everyday family living and entertaining. Under the leadership of team member and project manager Adam Schofield, the renovation has preserved the home’s historic frontage while adding a striking modern extension, and a second storey with master bedroom, ensuite, walk-in wardrobe and office.

Stage one focused on refreshing the existing bungalow. The front steps and balcony were updated with ornate fretwork for a grand entrance, while dark timber and exposed rafters in the bedrooms were replaced with bright ceilings and period panelling. The chocolate brown engineered wood flooring in the hallway adds impact, guiding guests through a large, custom glazed cavity slider into the spacious rear extension.
The white-on-white open plan kitchen, dining, and living area is now the home’s centrepiece, featuring a dramatic double-gabled roofline with exposed rafters. Expansive skylights over the granite island, and triangular windows at each gable end, flood the space with natural light,

“Guests always feel very much at home, which is the ultimate compliment to the builders’ craftsmanship.”
while a built-in library, window seat, and feature lighting create a relaxed ambience. The v-groove panelled ceiling extends over the decking, offering seamless indooroutdoor flow to the lawn and the new pool beyond. “The ceiling detailing was very challenging. It serves as a focal point from every angle in the living pavilions, so the fit, fixing, and finishing had to be precise,” explains Adam.
For the homeowners, the result is a comfortable haven year round. “Guests always feel very much at home, which is the ultimate compliment to the builders’ craftsmanship.”
NZCB Member ⁄ Mike Imre www.iblbuilding.co.nz

Onehunga | Auckland
A grand renovation in Onehunga transformed a 1920s bungalow into a family haven, blending room for the future with its original charm. Led by Mike Imre of IBL Residential Limited, the project established spaces to accommodate overseas guests and family gatherings. “We loved the character of our home, but as our family grew, we wanted spaces where children could play while the adults entertained,” explains the homeowner.
Mike says a challenge during the 18-month project was ensuring the past and present could coexist. “The project was very labour intensive. We reconfigured the downstairs into a guest suite and formal lounge, all while preserving the home’s character.” Heritage features like coffered ceilings, chandeliers, wainscotting and bay windows were retained or faithfully reproduced.

“The new layout flows smoothly, with room for everyone. We are loving every space in the home.”

In a rear extension, a formal dining area, and kitchen with custom cabinetry, built-in range, coffee station and bar, were created. A family room offers space for children, with open doorways maintaining connection to the rest of the home. The roofline was extended to create a covered deck with weatherboarding, v-groove ceiling, skylights, and integrated heating, ideal for gatherings year round.
Building the upper storey to house four new bedrooms and a master suite balcony required careful planning.

“We had to scaffold off the subfloor from the extension to access and construct the second level, all while protecting chandeliers and ceiling roses in the rooms below,” says Mike.
For the homeowners, the team’s diligence has formed a home that feels as though it was always meant to be.
“The new layout flows smoothly, with room for everyone. We are loving every space in the home.”
NZCB Member ⁄ Mike Imre www.iblbuilding.co.nz

The journey to creating your ideal ‘slow space’ starts with looking inward. Before you embark on your redecorating project, take some time to think about what’s really important to you and those you share your home with.
Do you need an area to stretch your muscles to feel your best in the morning? Does curling up in a cozy chair with a book or magazine recharge your batteries? Would having a dedicated space to practise a musical instrument or to paint remind you to take some time each day to be creative? Or would a spa-like bathroom help you to prioritise self-care?
Once you’ve identified the needs you want your ‘slow space’ to fulfil, focus on which colours and materials will support this goal. While there are certain colours that have been shown to make us feel more at ease, the right colour for turning your home into a sanctuary is highly personal.

Dopamine decorating, a trend that arose as a result of the pandemic, is focused on leveraging colours that have a proven positive psychological effect to lend your home a sunnier disposition. Pink, red, orange and yellow are considered by many to be positive colours, but what makes you feel happy at home differs from person to person. Focus on surrounding yourself with Resene paint colours, furniture, art and objects that make you happy. Think about what you want to wake up to in the morning and return home to in the evening and incorporate things that will bring a smile to your face.
Bursting with positivity, blush beige walls are enhanced with a spritz of cheerful orange along the edge of this built-in headboard wall. Wall painted in Resene Cashmere, built-in headboard in Resene Athena with edges in Resene Tequila Sunrise and floor and vase in Resene Quarter Merino.
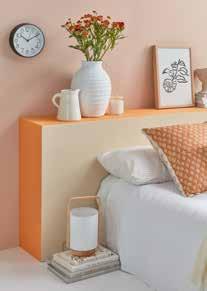
Make space to centre yourself by creating a special corner dedicated to stretching, reading and winding down with a cuppa. Enhance the tranquillity of this zen zone with a nature-inspired painted mural created with hushed Resene hues.
Resene White Pointer
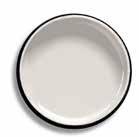
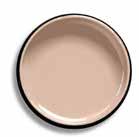
Resene Cashmere

Resene Tequila Sunrise

Resene Twilight
From quiet luxury and timeless looks to gilded glamour and sumptuous colour schemes, lending your home the allure of upscale sophistication is hugely appealing.
When it comes to luxurious looks, ruby reds are among the top trending hues. Versions like Resene Persian Red, Resene Aroha and Resene Lonestar – especially when used with warm and welcoming peach and rose tones and spicy browns like Resene Dawn Glow, Resene Summer Rose, Resene Coral Tree, Resene Rebel and Resene Cinnamon – infuse a space with undeniable opulence, drama and sensuality. Pair them with sparkling metallics and deliciously touchable textiles to be on the cutting edge of elegance.
Use a prized artwork or family heirloom as the inspiration for your Resene colour scheme to bring an elegant and unified look to the space it’s displayed in.
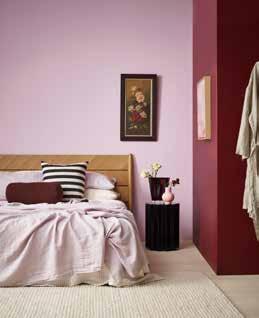
Resene Lonestar


Resene Foundry

See your local Resene ColorShop for advice and inspiration or ask a Resene Colour Expert for free advice online at any time at www.resene.co.nz/colourexpert.
There’s no limit to the designs and patterns you can create using Resene paint and painter’s masking tape. Geometric designs are among the easiest effects and painting them above your bed can eliminate the need to find a headboard that fits with the rest of your décor. These designs are simple to create with two or more Resene paint colours, a pencil, a tape measure and highquality painter’s masking tape or a stencil. Your pattern repeat doesn’t need to be identical if you stick to the same set of simple shapes, and you can remix them in different permutations to create a unique look.
Hitting all the right notes, the owners of this Sandringham villa say their renovated home is a blend of classic charm and modern functionality. “We love the changes. They suit our tastes and lifestyle perfectly.”
“It is wonderful to work with a homeowner who appreciates a contemporary home while valuing its original character.”

Builder Joseph Allen of JRA Construction says the 12-month makeover involved removing the back half of the home to build a modern extension. With only the front façade left intact, the rest was stripped down to its ‘bare bones’ and reimagined to merge the owners’ creative requirements with practical needs. Internal walls were reconfigured to create a new entranceway, master ensuite, and walk-in robe.
The roof was ‘popped’ to create a 44m² custom music studio in the former attic. “To avoid a complete reconstruction, keep costs down, and ensure weather-tightness, we only opened the areas necessary to insert the structural steel beams,” says Joseph. “That was quite a challenge.”
An acoustic engineer designed the soundproof music studio. “Acoustic insulation, movable sound panels, bespoke glazing, and suspended ceiling
panels were installed so the homeowner can produce music at volume without disturbing the downstairs living area or neighbours,” explains Joseph.
Back at ground level, the JRA team removed sections of the flooring to access the subfloor and set foundations for the new staircase and second storey. They sourced kauri boards from recycling yards to blend with the original flooring. Key period features were preserved or repurposed, including decorative mouldings, old kauri planks for recessed cupboard handles, and new leadlight windows with wooden sills matching the front door. Joseph says, “It is wonderful to work with a homeowner who appreciates a contemporary home while valuing its original character.”
NZCB Member ⁄ Joseph Allen www.jraconstruction.co.nz


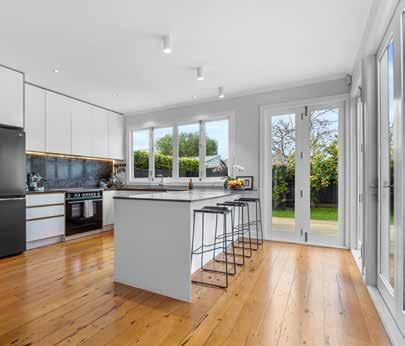
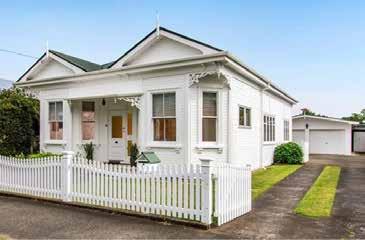
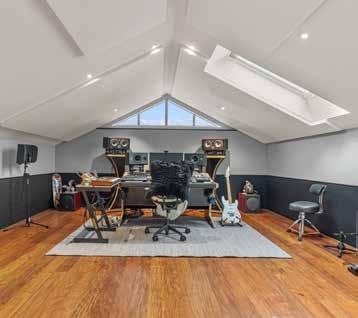
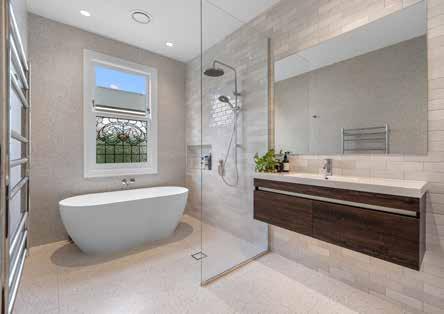

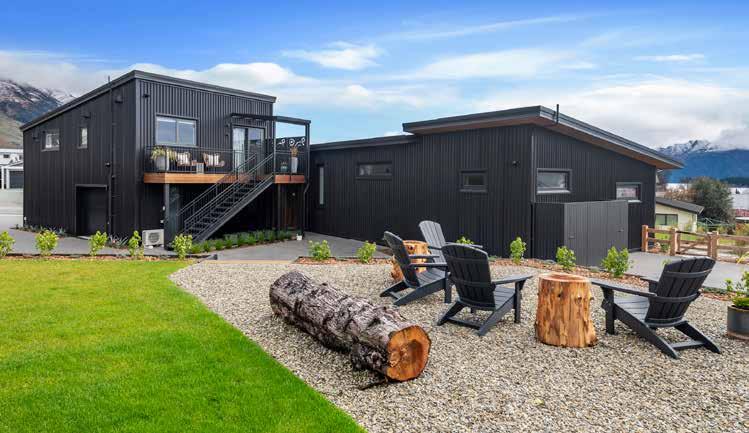

Wānaka
| Otago
“Mark’s exceptional communication and project management skills gave us complete peace of mind while living overseas.”
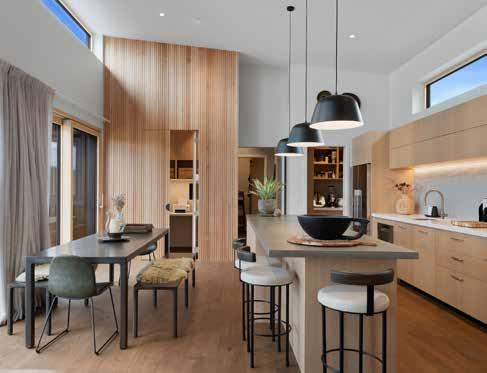
Tucked within an established Lake Wānaka subdivision, this new Passive House blends minimalist design with cuttingedge technology. Built by local experts MA Building Wānaka, the 140m² home, with an adjoining 60m² garage and guest apartment above, offers a comfortable and energy-efficient retreat for its newly retired owners.
The home’s sleek exterior, with ebony wide tray steel cladding and contrasting timber, is enhanced by its Passive House technology. “Performance housing is my passion, and the goal was to maintain a comfortable climate year round in Otago’s fluctuating temperatures,” says Mark.
Larch joinery with an aluminium skin protects the home from the elements, while 300kg triple glazed sliders, craned into place, capture the sun’s warmth. Reduced framing, and insulation, New Zealand-made from 70 percent sheep’s wool, minimises thermal bridging. The ‘lungs’ of the home are the German designed ventilation system, providing prime air quality through an optimised cross-flow heat exchanger.
Inside, the home exudes understated elegance, with natural materials, texture and timber adding visual interest. The kitchen’s concrete island and stone benchtop pair beautifully with oak cabinetry and flooring.
MA Building Wānaka’s craftsmanship shines in the ceiling-height pivot doors, clad in Tasmanian oak shiplap, concealing an office nook and entry storage. “We custom designed frames and meticulously laid out the 75mm battens, cutting and glueing each mitred edge for a flawless finish,” says Mark.
The MA Building Wānaka team has created a home that harmonises performance and design, resulting in a welcoming space where every surface feels warm to the touch. The homeowners say the result is better than they could have imagined. “Mark’s exceptional communication and project management skills gave us complete peace of mind while living overseas. It is a delightful home to live in.”
NZCB Member ⁄ Mark Anderson www.mabuilding.co.nz

Located on one of Wellington’s most prestigious streets, this 1920s three-level character home overlooking Oriental Bay had an outdated and impractical layout needing a fresh perspective.
Roseneath I Wellington
Builder Bryce Knight from Mighty Build Limited says the reimagined design by architect Mona Hurnen updated the five bedroom 291m² home to enhance functionality and create contemporary living areas while maximising the stunning harbour views. “A master suite was added featuring a luxurious walk-in double shower, custom storage, and a hand crafted vanity.”
To resolve issues from earlier renovations, the Mighty Build team sought to enhance the home’s practicality and durability. “We worked closely with the homeowners, creating mock ups of spaces and adjusting walls to help them visualise the final result,” says Bryce.
With mismatched and uneven floors, extensive work was required to rebuild the subfloor. Once relevelling was completed, matai flooring, matching the house’s original character, was restored for a flawless finish. Removing internal walls and installing structural beams created a cohesive ceiling in the open plan living areas, drawing the eye to the views beyond.


The timeless interior showcases special touches, including bespoke cedar sliding doors, copper mesh racking for wine storage, and custom dog bowls and pot filler recessed into the oversized engineered stone kitchen island. Four bi-fold timber doors connect to multilevel outside spaces with expansive decking and glass balustrades, revitalising the formerly underutilised backyard.
The homeowners say Bryce’s skill in integrating the new design and elevating the home’s structure to the highest standards made the renovation a pleasure. “For us, it is all in the details. The result is everything we dreamed of.”
NZCB Member ⁄ Bryce Knight www.mightybuild.co.nz

“For us, it is all in the details. The result is everything we dreamed of.”


“William was patient, positive, and truly understood my vision, making the process a dream.”

Clarks Beach I Auckland
Situated three minutes from the beach and boat ramp, this 174m² home by NC Builders Limited epitomises coastal living for an active homeowner. The four bedroom, three bathroom residence blends a traditional exterior with a luxurious, functional interior.
“The owner wanted a villa-inspired front façade, featuring horizontal weatherboard cladding, traditional architraves, and an exposed gable. To meet structural requirements, we used engineered steel for the gable, then wrapped it to preserve the seamless timber appearance,” explains builder William Wang.
Interesting design elements include having two master bedrooms with ensuites, and separate access to one of the additional bedrooms for added guest privacy. Inside, a coastal palette of soft colours creates a serene, inviting atmosphere.
Natural light fills the expansive living areas through large five metre sliding doors that open to 90m² of front and rear decking. “We aimed to create a home that offers both luxury and comfort,” says William. The minimalist white kitchen is highlighted by elegant marble benchtops. A pine batten feature wall cleverly conceals a custom wine cabinet and an invisible door leading to a hidden bathroom.

Mosaic tiling, sleek black tapware and fittings, Bluetooth smart mirrors, durable
SPC flooring, and a rainwater tank system showcase the home’s perfect blend of durability and style.
For the homeowner, it is the lifestyle this home provides that truly shines.
“We love the open, relaxed feel of the home, with so many personal touches, and the connection from the living spaces to the outdoor areas. William was patient, positive, and truly understood my vision, making the process a dream.”
NZCB Member ⁄ William Wang ncbuilders77@gmail.com

Rotorua I Bay of Plenty
“The team’s commitment turned obstacles into opportunities, showcasing remarkable craftsmanship.”
Building on a steep section, with a seven metre height difference from front to back, was a unique challenge, yet Erin Pope of Pope Homes Limited was well qualified. With extensive experience on complex terrain on Waiheke Island, Erin tackled the construction of this five bedroom, four bathroom family home in Florey Heights, Rotorua, expertly maximising the site’s potential.
The section had changed hands five times before Pope Homes acquired it. “Creating a design to fit the slope was challenging, but I was confident we could execute it,” says Erin. With guidance from Azero Essential Architecture and BSK Engineering, the home was positioned forward on the section to anchor into the slope and at a height that captures expansive 180 degree views of Mount Ngongotahā, Kawaha Point, and Rotorua City.
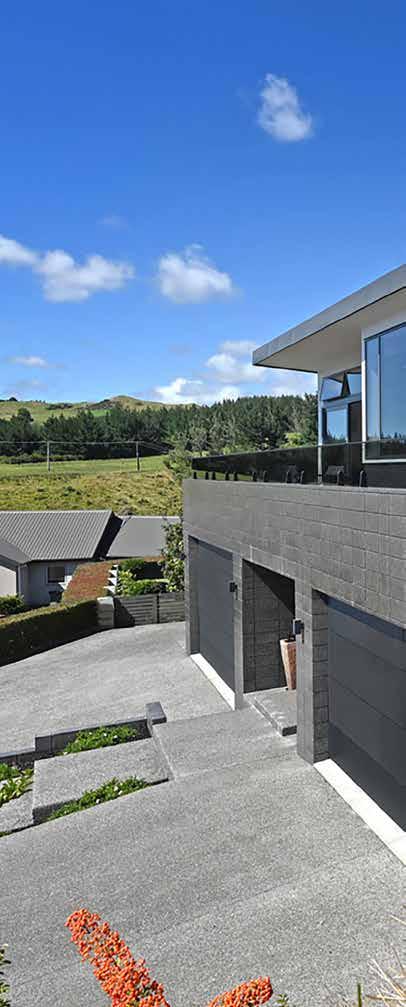

Adding to the property’s visual appeal is its threedegree mono pitch roof, which features internal gutters for a sleek, modern look. “The roofline slopes in three directions, with a continuous fascia line around the roof edge which creates up to 3.6m ceilings in the living areas and preserves the neighbours’ views at the rear. Roof flashings and fascia were crafted with a single folded flashing to ensure a cohesive appearance,” explains Erin.
The two six-metre-wide garages flanking the grand entryway are a key design feature, providing both street presence and a solid foundation for the upper level. The architectural blocks enhance the interior, forming an impressive central staircase. “We meticulously honed each block and cut a 10mm wide by 7mm deep negative detail between each block then finished with a clear coat to highlight the white stone and onyx hue. This truly elevates the home’s grandeur,” says Erin.
The minimalist, monochrome interior balances functionality with aesthetics. Suspended concrete floors support underfloor gas heating, while polished aggregate concrete with a black oxide tint adds
sophistication. A hidden projector screen in the bulkhead of the family room is a subtle touch of luxury. The dual six metre sliders, and sloping ceilings with oversized windows, flood the living areas with light and offer stunning views. East and west facing kwila decks connect the front to the rear, where a private entertainment patio and spa pool are sheltered from prevailing winds.
Australian hardwood ply was used for the kitchen, dining and main living room ceilings, with LED strip lighting integrated into the detailing to create a warm, modern ambience. “We planned to whitewash the ply to match the rest of the house, but the clear coat revealed beautiful meranti red hues that became a defining feature of the home,” says Erin.
“Through dedication, expertise, and an intelligent design, the tough terrain was overcome to create a striking home. The team’s commitment turned obstacles into opportunities, showcasing remarkable craftsmanship.”
NZCB Member ⁄ Erin Pope www.popehomes.co.nz
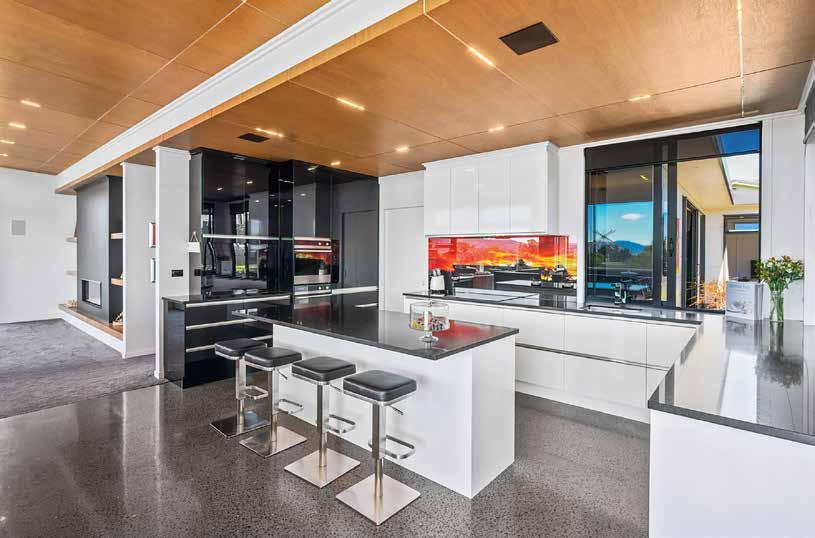


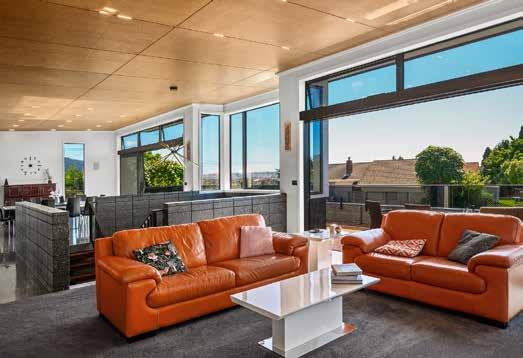
by Alice Lines, Stylist and Editor of Homestyle Magazine
A simple but effective piece produced by a new player in the local product-design scene, Otis Studio, the raw aluminium of the Quarter Side Table is a nice counterpoint to Otis’s other, mostly timber, works. Based in the Coromandel Peninsula, the indie design studio infuses a fine-art aesthetic into objects intended for everyday use, thoughtfully manufactured and made to last.


Globally focused local design house Resident is shooting for the moon with Emiliana Gonzalez and Jessie Young, co-founders of LA’s Estudio Persona. The creative collaboration’s debut is inspired by femalecreated artworks as well as the cycles of the moon, responding to a design brief asking for lighting pieces that contained a significant memorable element. Developed over 18 months between Auckland and Los Angeles, the Phase Lights collection features crescent shapes reduced to their most-essential elements, contrasting light and shadow in bold sculptural works. Available as large and small pendants, a table lamp and a wall sconce.
For more ideas on curating a home that’s just for you, visit www.homestyle.co.nz
Look no further for the most aesthetically pleasing fireside companion to warm up your living spaces in more ways than one: Leisure Workshop’s ingenious Fire Starter consists of a porous stone housed in a handsome oil-holding vessel. Removing the need for kindling or newspaper, the stone is submerged in lamp oil — or kerosene or citronella oil — then placed in the fire and lit for a long-burning flame that allows easy log lighting and fire building at your leisure. The cool toolkit comes in a burnished black finish or fireman’s red and can be used indoors or around the campfire.

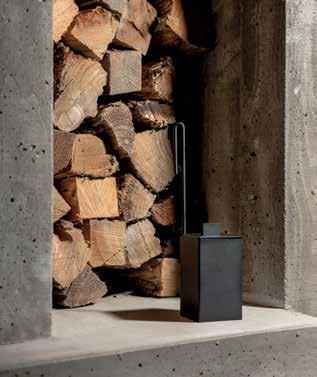
Sam and Siobhan of Te Whanganui-a-Tara/Wellington design studio Salysi take the concept of ‘classic’ very seriously when it comes to their mirrors. Their timeless designs are also customisable, and each item is handcrafted to order from solid hardwood using traditional joinery techniques. Every Classic Mirror is finished using a 0% Volatile Organic Compound product, making it suitable for a healthy home and virtually guaranteed to bring zero years of ‘bad luck’. Available in Mini, Full Length or Wall sizes, the chic pieces look equally at home hung or leaning, depending on your personal space and style.
Created by Melbourne-based expat designer James McNab, the De Stijl-inspired Planes Chair reimagines the industrial lines of sheet metal as functional furniture. Anodised aluminium sheets in contrasting tones are durable and scratch-resistant, offering unexpected comfort in a perfectly proportioned, simple shape.


Nestled on the exclusive Paewhenua Island, this Northland property perfectly reflects the homeowners’ vision: a coastal sanctuary with breathtaking views, a sleek roof line, cedar accents, and a spacious layout to accommodate guests.
This is the fourth home built on the island by Shane and Celina Yardley of PRObuild Mangōnui, who are experienced in delivering grand homes with exceptional craftsmanship.
Covering 457m², the home is divided into two wings, with expansive living and kitchen areas at the centre. The eastern wing houses the master bedroom with its grand ensuite and walk-in robe. The self-contained guest wing, separated by a striking geometric tiled wall and dual solid-core lockable doors, includes two bedrooms, a kitchenette, a bathroom, and its own garage.
The exterior combines cedar with charcoal trapezoidal-profiled steel with an eaveless
roof line. Large sliders open to a cedar-lined covered deck with a pizza oven, creating a functional entertainment space. Inside, exposed aggregate concrete floors, a cedar feature wall, and a uniquely angled granite kitchen island complete the brief for earthy colours and materials.
Shane says the home, which offers views of Mangōnui Harbour and Karikari Peninsula from every living area and bedroom, cleverly utilises the ‘compression and release’ design principle. “The home feels grand and welcoming, with a low entry ceiling that opens to 4.2-metre-high raking ceilings, with elevated windows flooding the living areas with natural light.”
The happy homeowners say PRObuild has delivered an exceptional property. “Every detail reflects our style. We wouldn’t change a thing.”
NZCB Member ⁄ Shane Yardley www.probuildltd.co.nz



“Every detail reflects our style. We wouldn’t change a thing.”




This architectural home in the historic and exclusive suburb of Cashmere, Christchurch, blends modern aesthetics, natural materials, and thoughtful design to create an inner-city sanctuary that welcomes nature at every opportunity.
With experience from building over 10 homes and expertise in interior design, the homeowners carefully considered every detail. They worked closely with architectural design studio RBA to refine the design before R&B Build director Brett Armstrong led the way in delivering a spacious and functional two-level home on a compact 450m² site.
From the street, the contemporary home is a masterclass in materials. Three complementary styles of cladding were chosen for their low maintenance, durability, and organic form. ALPOLIC® composite metal panels in manganese metallic
“Of all our experiences building homes, this has been the most rewarding.”
cover the main living area and upstairs bedroom, while the four-metre-high garage is clad in Cemintel Territory™ panels with line detailing that mimics precast concrete. Extensive discussions were held with the homeowners about the style and colour of brick cladding. The team was thrilled to source recycled brick from a demolition site that matched the homeowners’ vision, bringing a touch of local history into the contemporary design.

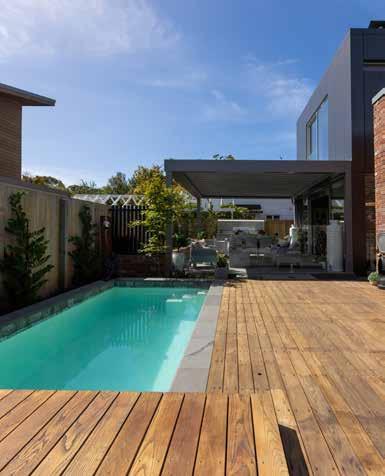

The home’s grand entrance reveals a window overlooking an impressive water feature, a notable design element that bridges the space between the master wing and living areas, seamlessly connecting indoors and outdoors. “The water feature, visible from multiple angles, was key for the homeowners, adding serenity and energy to the home,” says Brett.
With ribbed panelling on the curved island, and hand painted bronze cabinetry, the luxurious kitchen flows into the living areas where full length windows and sliders open onto the louvred outdoor deck. To futureproof the home for later years, the master bedroom is positioned downstairs and features an ensuite with a stone bath on a custom plinth, and direct access to the pool via a self-closing slider.
Upstairs, two bedrooms, an ensuite, and a living area with low-profile windows capture views of heritage European ash trees. The bespoke staircase, with floating bamboo treads on structural steel, is a work of art. “Bamboo is a challenging hardwood and, as a central feature, the treads required perfect integration into the glass balustrade for a refined finish,” Brett explains.
Brett was acutely aware of the need for his team and their subcontractors to deliver the high quality of build that R&B Build is known for. “Collaborating with the homeowners on every decision created a home that reflects their vision in minute detail.”
“Of all our experiences building homes, this has been the most rewarding,” say the homeowners. “The R&B Build team ensured a seamless transition from concept to completion, listening to our needs and creating a home that is perfectly suited to our lifestyle.”
NZCB Member ⁄ Brett Armstrong www.randb.nz

We live in challenging times. Cost of living, housing, and climate crises all compound the difficulties of societal action on sustainability. Paradoxically, we live in an ‘information age’, with architects and designers well positioned to deliver high performance, socially and environmentally resilient homes that contribute towards a sustainable built environment.
Various pathways towards high performance, low or zero carbon buildings exist. Certification schemes deliver the best outcomes, but the higher upfront costs can be prohibitive for some projects. However, to address our industry emissions successfully without rendering the market even more unaffordable, we shouldn’t let ‘perfect’ be the enemy of ‘good’. Here are a few simple passive design strategies for sustainable homes – on tight budgets.
Whenever possible, for optimal sunlight and passive heating, living areas and larger openings should be positioned within about 15 degrees of true north. Shading with generous eaves will deflect high angle sun and reduce overheating, whilst allowing lower angle sunshine to penetrate. Bedrooms are better positioned to the east to collect morning sun. Placing storage and utilities – with minimum openings – on the south mitigates heat loss. Western facing spaces should incorporate higher thermal mass materials to reduce heat transfer from outside; openings here should be modestly sized, with adequate vertically oriented shading devices.
Smaller houses have smaller carbon footprints – both embodied and operational: less energy, less waste, less maintenance. A home should always cater for spatial needs, but the focus should be on distinguishing true needs from social and market driven pressures. A home’s efficiency may be indicated by its external surface-area to volume ratio: the higher the ratio, the harder it is to maintain indoor temperatures. Simple building shapes with adequate openings and appropriate materials perform better.
Although less reliable than mechanical ventilation systems, all homes can benefit from a cross-ventilation design that considers prevailing winds and opening types and positions. Having floor and ceiling-level openings at opposite ends helps air circulation during warm months, as hot air rises and exits, drawing in cooler air at the other end.
Using sustainably sourced timber for the structure, cladding, and linings sequesters carbon for the lifetime of the building. Smaller builds, with reduced beam and lintel spans, often avoid the need for structural steel with its high embodied carbon emissions. Cement manufacturing also embodies high carbon emissions, so use of concrete should be minimised wherever possible. Alternatively, cement may be reduced with fly ash or other lower-carbon materials.

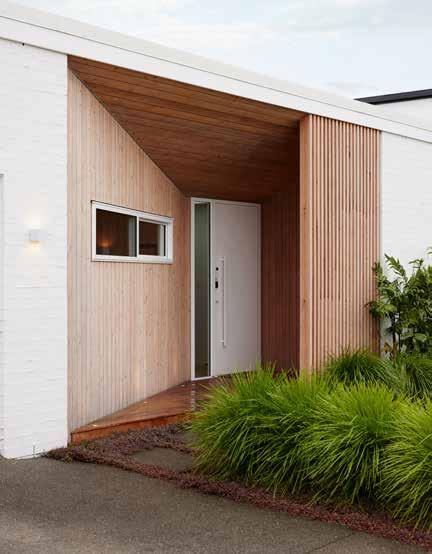
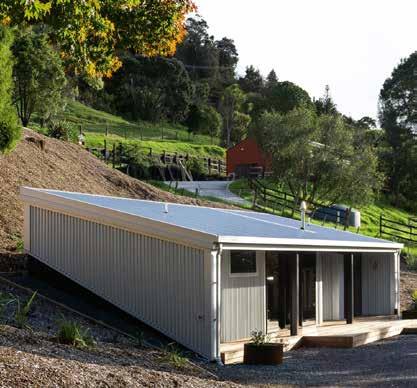
arkhé is an award-winning architecture practice focused on sustainable design. www.arkhe.co.nz


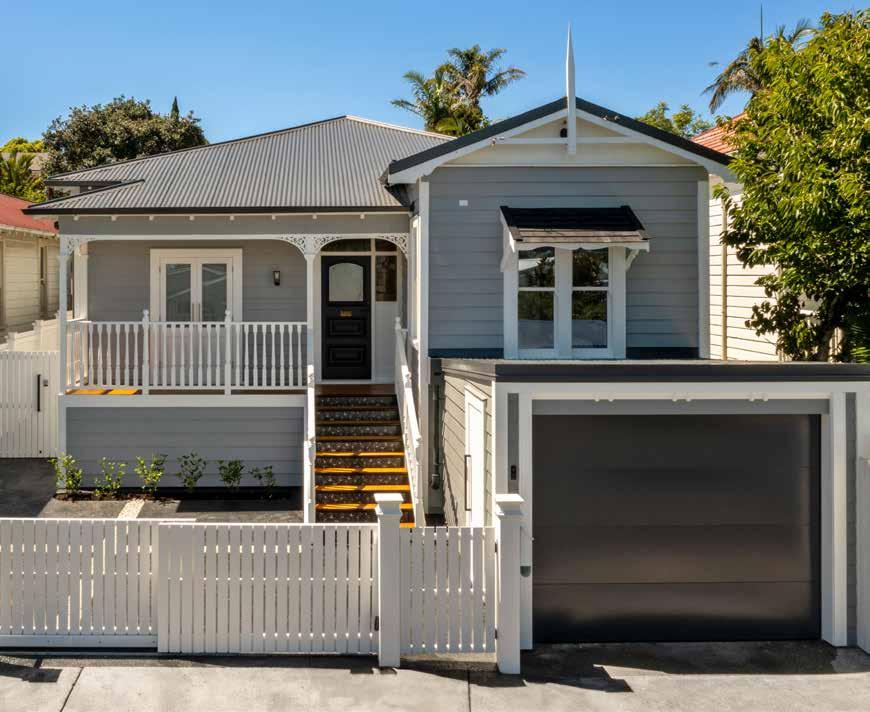
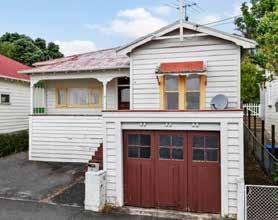
Breathing new life into a century-old villa and transforming it into a modern luxury family home is no small task. This Westmere property, which had suffered decades of neglect, presented unique challenges for owner and builder Shaun O’Mara from Renovo Construction Limited. Alongside architectural designer Linda Murphy, Shaun ensured the layout would appeal to families, with spacious living areas, four bedrooms, a pool, and outdoor entertaining spaces.
The 15-month renovation started by restoring the home’s structural integrity and reinstating its historical façade and period features. The concrete porch was replaced with a traditional verandah, while rotten weatherboards and sash windows were carefully refurbished by the Renovo team.



“The home celebrates the best of both worlds.”
Walls were straightened, relined, and insulated; ceilings were reinstated to their original three metre height.
Relevelling the floor, which had sagged over the years, was a particular challenge. “Joists weren’t connected properly and stopped at random points,” says Shaun. But the team’s hard work resulted in an impressive herringbone walnut floor, seamlessly tying the home’s heritage charm to its modern extension.
The rear of the home contrasts the front, with sleek vertical pine cladding and black aluminium joinery. Inside, a sophisticated kitchen, spacious scullery, and gabled ceilings harmonise with the modern exterior. Sixmetre stackers retract to a private deck, crafted from sustainable Vitex, leading up to a 100m² entertainment space with a pool, al fresco dining, and raised lawn.
The home blends period details, like stained glass and chandeliers, with modern features such as smart lighting and automated curtains, creating a home that feels classic and contemporary. “The home celebrates the best of both worlds,” says Shaun.
NZCB Member ⁄ Shaun O’Mara www.renovogroup.co.nz
Grey Lynn | Auckland
An Auckland interior designer jumped at the chance to purchase a dilapidated north facing villa in the popular suburb of Grey Lynn, aiming to give it a substantial renovation before reselling. With a vision to completely overhaul the 1920s home and add a two-storey extension, she reached out to Matt Linn from Rhombus Construction to bring the design to life.
“The workmanship and finishing are impeccable. I am thrilled with the outcome.”

The project was guided by a clear vision centred on showcasing innovative design concepts and creativity. “We worked closely with our client to validate her ideas and suggest alternative solutions that could be executed to the desired high standard,” says Matt.
The Rhombus team expanded the home’s original footprint, adding bedrooms, a media room, and a powder room. “Custom steel-framed glass doors create a seamless transition to the modern rear of the property, where a sleek, minimalist kitchen, with marble benchtops and a round timber island, opens to a sunken circular plunge pool,” says Matt.
“Our client was inspired by an overseas design that omitted traditional pool balustrades. Balancing aesthetics with compliance was challenging, but incorporating a lowered garden strip allowed unobstructed outdoor views.”

A second level master suite features a bay window overlooking the lush backyard. An ensuite, walk-in wardrobe, home office, and concealed storage complete the retreat. The interior balances old and new, blending restored timber sash windows, colonial mouldings, and battened ceilings with tasteful outdoor fireplaces, central heating, timber flooring, and Italiantiled bathrooms.
Matt’s client is delighted with the renovation. “The workmanship and finishing are impeccable. I am thrilled with the outcome.”
NZCB Member ⁄ Matt Linn www.rhombusconstruction.co.nz




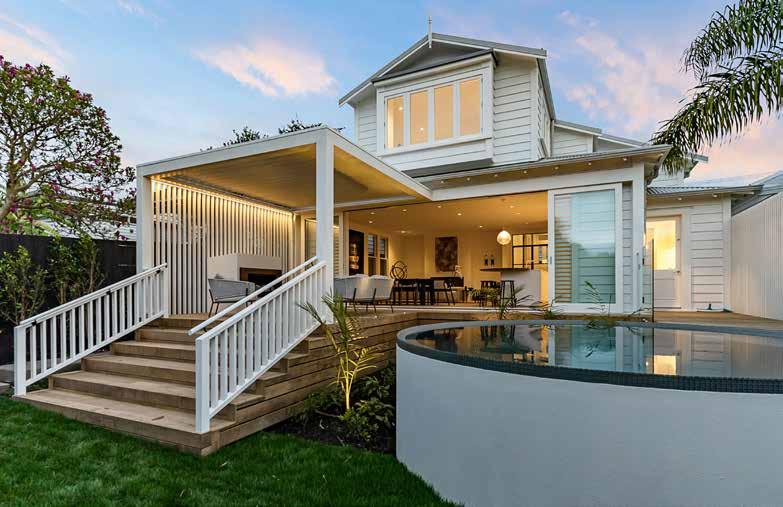

“Matt and his team communicated well, managed challenges, and ensured we were involved in every decision.”

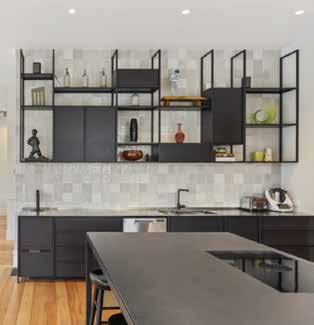
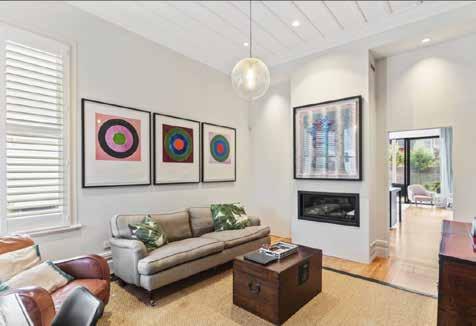
This stunning heritage-listed villa in Herne Bay, Auckland, has undergone a remarkable transformation to optimise flow and functionality while preserving the 280m² home’s old-world elegance.

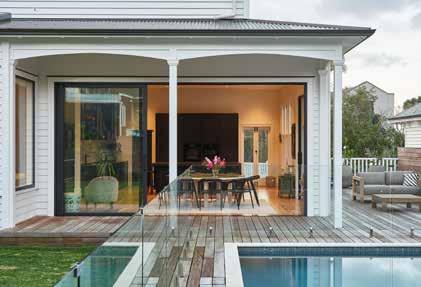
Matt Linn and the team from Rhombus Construction, specialists in heritage renovations, were tasked with carefully renovating the five bedroom, three bathroom, four living room home. “With a series of haphazard additions over the years and a compartmentalised downstairs area, our focus was to create a modern living extension and enhance the indoor-outdoor flow,” he explains.
Preserving the home’s original features was a priority throughout the project. Stained glass windows, stairwell bannisters, ornate ceiling decorations, and original kauri flooring were meticulously restored. In contrast, the sleek black kitchen, with bespoke pressed powdercoated steel cabinetry, matching open shelving, and the oversized aluminium joinery and skylights in the living extension, offer a striking modern touch.
“One of the most challenging aspects was balancing aesthetics with structural elements in the heritage framework, particularly when removing walls to create the open-plan living area,” says Matt. “Accessing the original 3.6-metre-high walls to install the steel beams required precise planning, load calculations, and temporary reinforcement to ensure proper support for the upstairs load.”
The outdoor space was also transformed with extensive earthworks to level the lawn and add a swimming pool. The kwila decking and horizontal fencing were designed together with the neighbours to ensure privacy and cohesion.
The homeowner says, “Matt and his team communicated well, managed challenges, and ensured we were involved in every decision. Rhombus was naturally our first choice for renovating our next home.”
NZCB Member ⁄ Matt Linn www.rhombusconstruction.co.nz

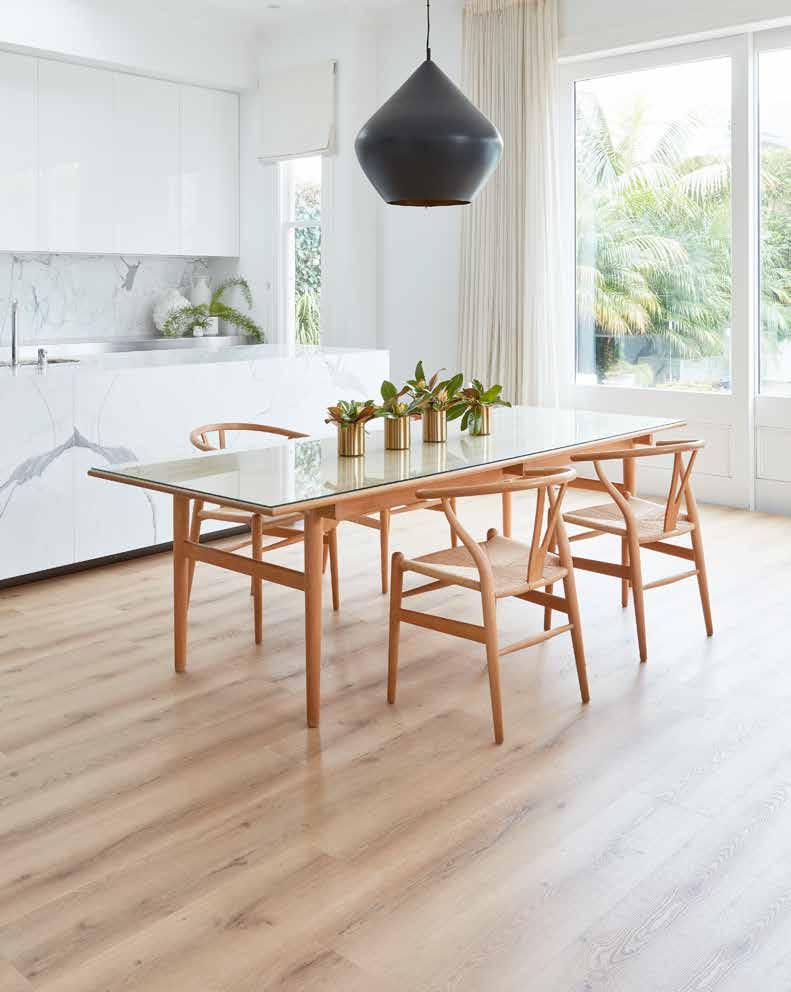
Our qualified staff are specialists in residential and commercial flooring projects.
From concept through to installation, we have got you covered with our extensive range of beautiful and innovative flooring solutions.
To find a store or book a FREE consultation, visit carpetcourt.nz











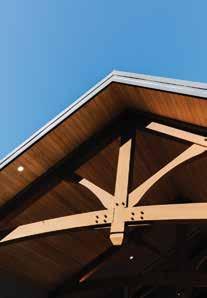











Dreaming about building or renovating?

Interesting builds, bespoke concepts, unique materials, challenging terrain – our organisation of builders can make it happen For a one-of-a-kind build to the highest standard, NZCB builders are here to build a special relationship with you This means they put their heart and soul into your job and offer the finest craftsmanship
If you want special, you need a specialist. Find yours at nzcb.nz
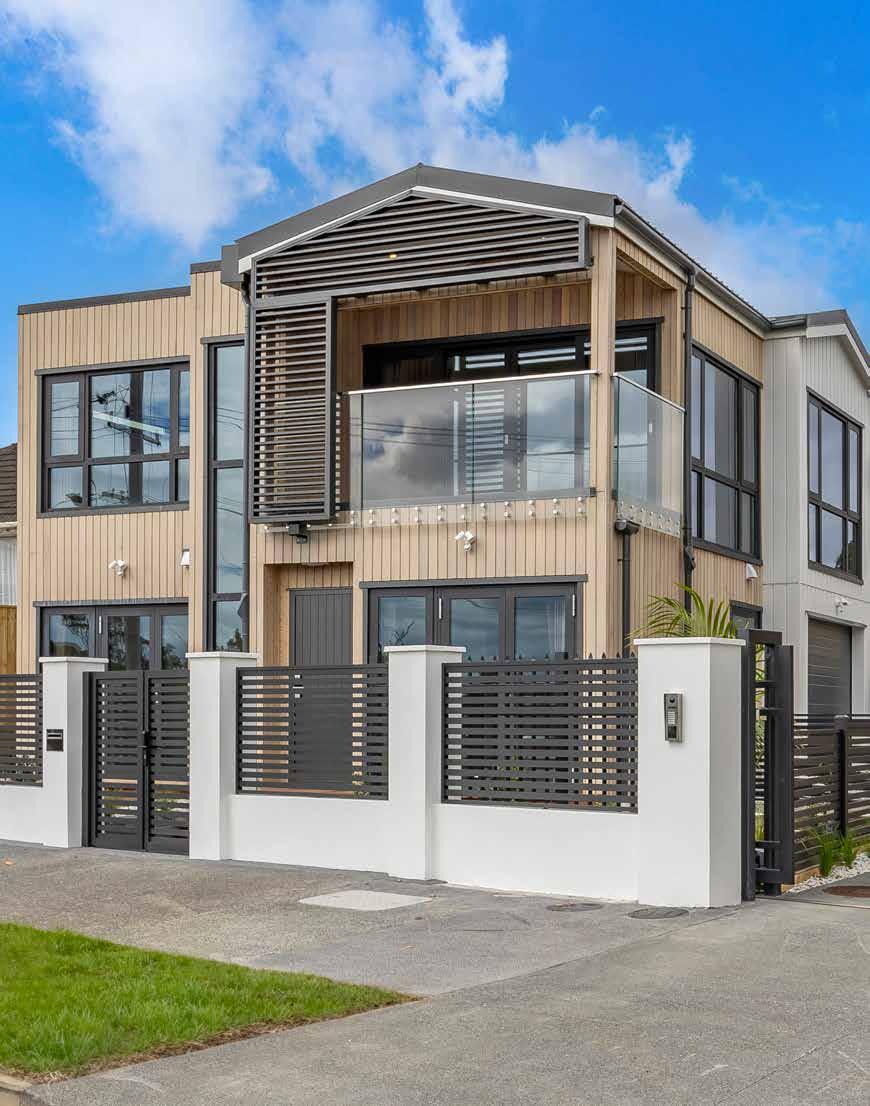
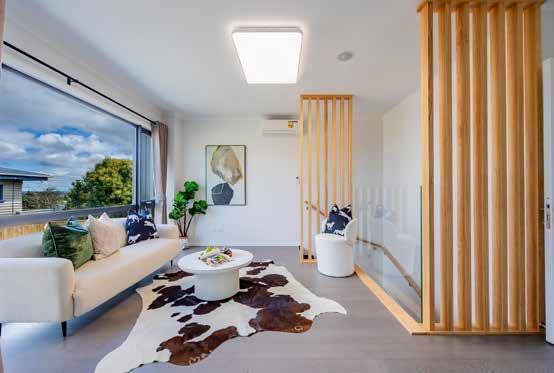
In the heart of New Windsor, Auckland, an innovative terraced home is setting the standard for contemporary urban living. Part of a boutique development, this 165m² townhouse was crafted by Kameron Chand of Systematic Homes, with a focus on comfort, functionality, and enhanced building performance.
The well-appointed townhouse, designed with families in mind, features four generous bedrooms including an upstairs master suite, two bathrooms, and a powder room. “We worked closely with the developer and architects to elevate the design to mirror Homestar qualities. From the German-engineered Schuco windows to the advanced sound insulation and balanced pressure ventilation systems, every detail was carefully considered to maximise energy efficiency,” says Kameron.
Interior and exterior materials were selected for both sustainability and practicality. The functional kitchen with full-height cabinets to optimise storage was shipped from Germany and installed by Kameron. Durable bamboo flooring links the interior living spaces to the covered balcony, which boasts eco-friendly recycled plastic decking and custom louvres for privacy and street appeal. The exterior combination of double-backed weatherboard and white-washed cedar, complemented by an apex roof, adds a touch of sophistication.
“Creating warm, healthy homes is the best reward for our team.”
Kameron’s dedication to challenging the status quo is clear. “Drawing on my background in light commercial building, we aimed to elevate the standard for highdensity residential construction by focusing on tighter tolerances, structural integrity, and a higher overall build quality,” he explains.
Kameron hopes their efforts inspire a new norm for residential townhouse living in Auckland. “Creating warm, healthy homes is the best reward for our team.”
NZCB Member ⁄ Kameron Chand systematic.homes@outlook.com

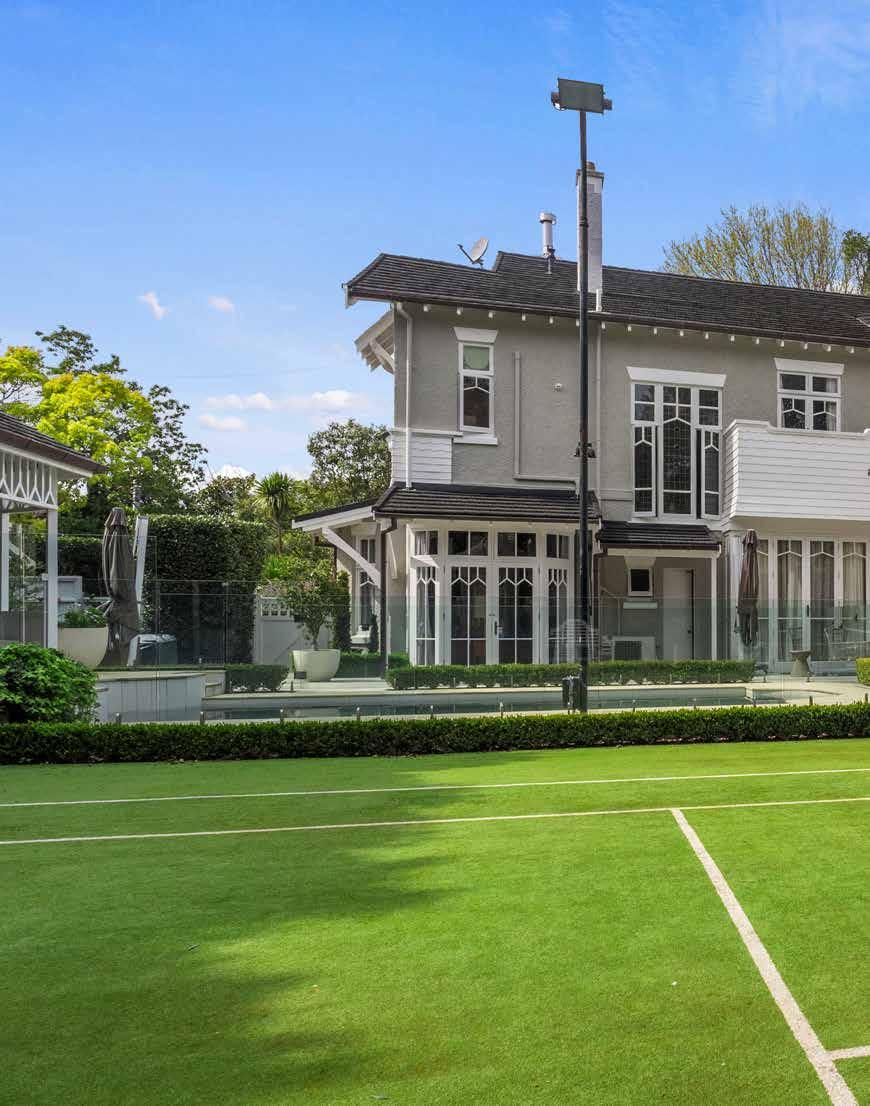

Epsom | Auckland
“We have enormous pride in Peter’s work and consider ourselves incredibly fortunate to have had him at the helm.”

When it came time for the owners of this majestic period home to undertake a second remodel, they turned to Peter Grant of Timbercraft Limited, the builder who had earned their trust by extending the home 15 years earlier.
“We didn’t want anyone else leading the project,” say the homeowners. “We have cherished this home for 25 years and are deeply committed to preserving its unique heritage. Peter understands our family’s personalities, lifestyle, and requirements better than anyone.”
Working with the homeowners, and heritage architect Antony Matthews, the Timbercraft team opened up multiple living spaces in the grand three-storey late 1800s home to create spacious, functional areas. “This renovation aimed to modernise the original parts of the house, including 1970s bathrooms, and add a new master suite and living areas better suited to family life with teenagers, all while maintaining the home’s prestigious character,” says Peter.
The process started with installing a single heavy steel portal and concrete footings under the floor to provide structural support. Next, wide span timber cavity sliders integrated within the steel portals were added between rooms to create flexible living spaces. “We chose to confine the structural works to one area to avoid compromising the period cornices and detailing,” explains Peter. Custom French doors were crafted with bespoke leadlighting and timber mullions, while specialist hardware was selected to integrate with the original style.
Upstairs, the outdated master bedroom was upgraded into a spacious retreat with a restored fireplace for added
warmth and character. A nursery room, cupboard, and an exterior deck were repurposed to create a luxurious master bathroom and walk-in robe. Two guest bathrooms were modernised and finished with marble flooring and striking leadlight windows.
The six-bedroom, five-bathroom home now functions as a contemporary living environment with central heating, insulation, and updated wiring. “We had an incredible team, including electricians, timber joinery experts, and energy consultants, who navigated over 100 years of complex wiring, plumbing, and woodcraft over the home’s various levels. I’m so proud of how the home maintains its aesthetic while blending new and original elements,” explains Peter.
Throughout the 12-month transformation, the family continued to live on site. Peter’s effective communication and careful planning minimised day-to-day issues and ensured the family’s comfort.
“Peter’s ability to listen, guide, and manage the renovation allowed us to continue our daily lives with minimal stress. He made the whole process a collaborative and rewarding effort for all involved,” say the homeowners. “We have enormous pride in Peter’s work and consider ourselves incredibly fortunate to have had him at the helm. The result is a beautiful, functional family home, perfectly suited to our busy lifestyle and meticulously maintained to face another century of family life.”
NZCB
Member ⁄ Peter Grant www.timbercraft.nz


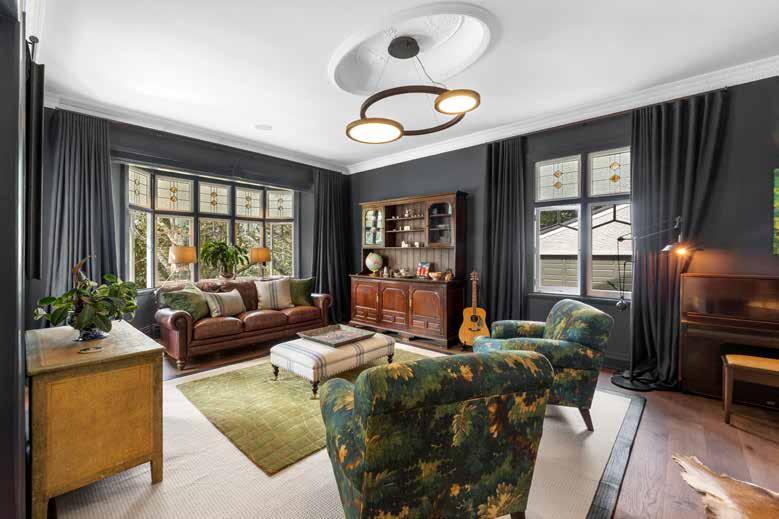
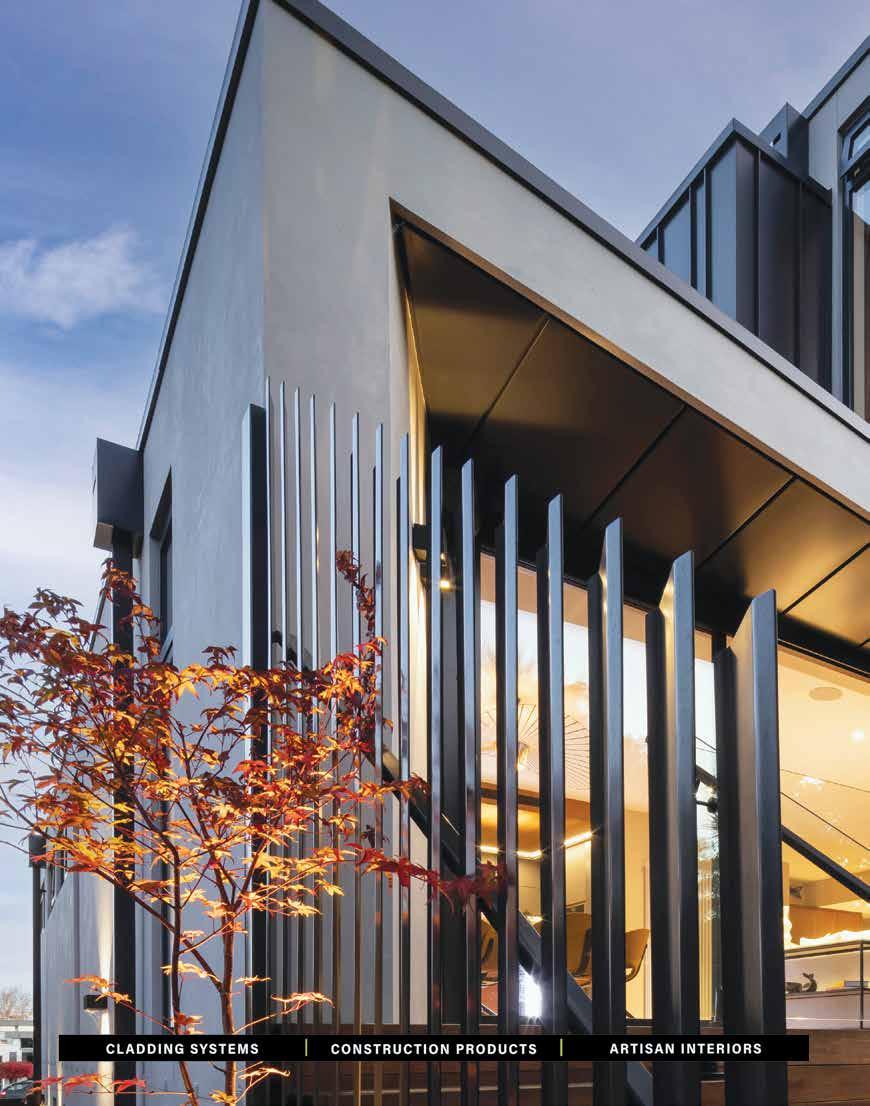


National Support Office
10 Marsh Street
Tauranga
New Zealand
New Zealand Certified Builders Association nzcb.nz