
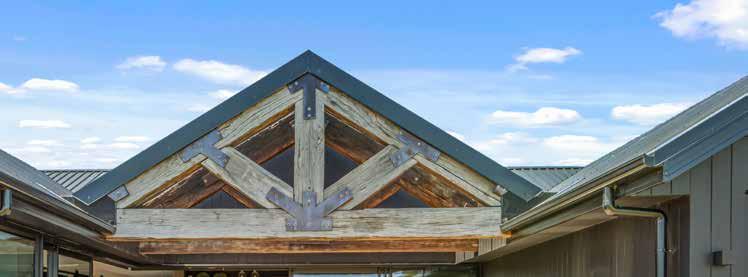













When you choose an approved NZCB builder you’ll qualify to apply for Halo – our comprehensive 10-Year Residential Guarantee. You can also be assured all our builders have met stringent building qualification and financial business standards. You’re in good hands. nzcb.nz

“Discover the ingenious use of materials, smart solutions to complex design challenges, and eye-catching results. Every project reflects the dedication to quality and excellence our NZCB members are known for.”
Special thanks to Wave Agency for the design, Awaywithwords for the copywriting, Open2view for the photography and Kale Print for print and distribution.
For further information about Revere, contact – Editor, Julie Thomas revere@nzcb.nz
ISSN 2624-1447 (Print)
ISSN 2703-4488 (Online)
Dive into the world of outstanding building and design with Volume 8 of Revere, brought to you by New Zealand Certified Builders (NZCB).
As we welcome a new year, there is no better way to find inspiration than through this stunning display of homes from across New Zealand, setting the tone for the innovative building trends of 2024.
This edition offers more than just a glimpse into homes; it unveils remarkable examples of creativity and innovation. Discover the ingenious use of materials, smart solutions to complex design challenges, and eye-catching results. Every project reflects the dedication to quality and excellence our NZCB members are known for.
Choosing an NZCB member means partnering with the best in the business. They excel at turning visions into exceptional living spaces, making our builders ideal for any task, from renovations to new builds. This volume of Revere showcases that full range, with a special focus on sustainable, affordable, and Passive homes. These projects highlight diverse construction techniques and the increasing importance of sustainability in modern building.
We extend our deepest gratitude to the NZCB members whose work features in these pages, and the homeowners who have shared their homes and stories.
Enjoy this journey through innovation, craftsmanship, and architectural excellence.
 Julie Thomas Editor, Revere, NZCB
Julie Thomas Editor, Revere, NZCB
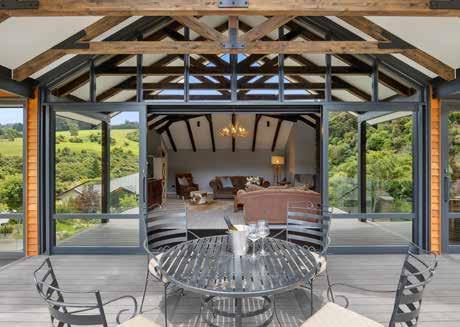
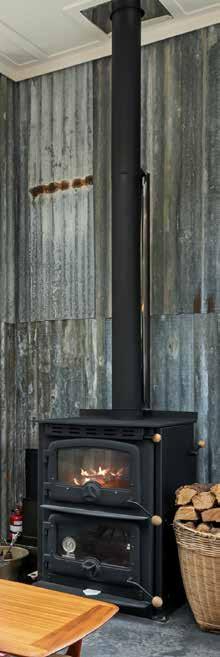
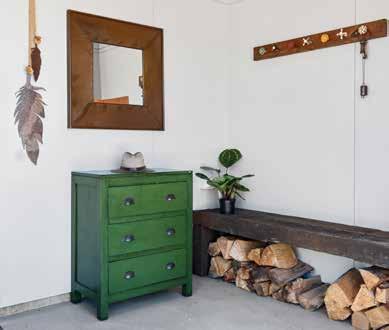

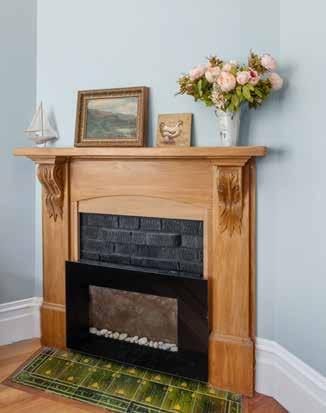
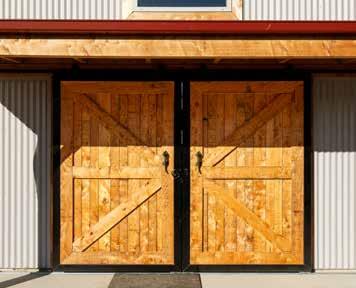
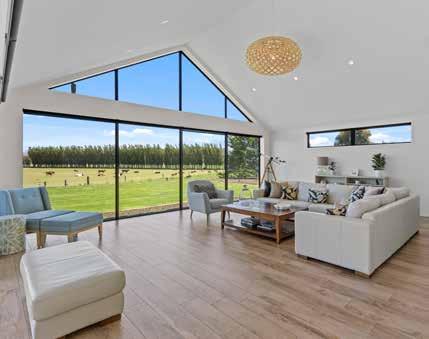
After an opportune meeting with a local farmer who was subdividing, AO Builders owner Ashley Andrews and wife Kayte landed the perfect site at Waikuku Beach. The next challenge? Building a dream house to accommodate their growing family and overseas guests, all before the birth of their second child.
The North Canterbury couple’s collaborative effort is evident in the 498m² four bedroom, three bathroom property, which balances spaciousness and modern design with family comfort. The warm and inviting open-plan living area at the heart of the home features impressive six-metre-high ceilings with cathedral windows to capture the rural outlook.
In the modern kitchen, the macrocarpa wrap around dining island and custom wine room, speak to the couple’s
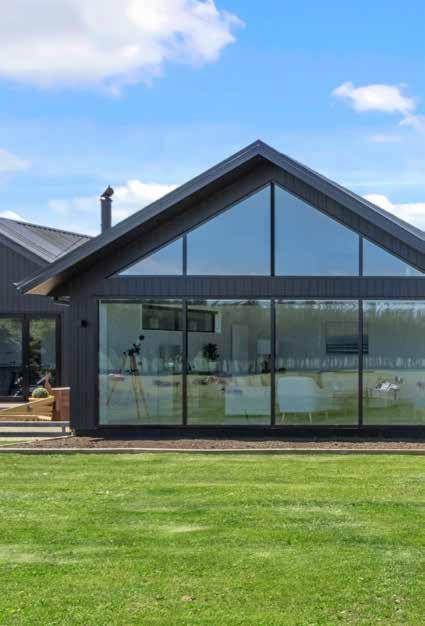
love for entertaining, while strategically placed David Trubridge pendants add a touch of effortless elegance.
Two corner sliders peel back from the main living space to an all weather outdoor area, which features two rustic jarrah bridge beams. “A huge 27-metre steel beam and supporting floating beam were upgraded from the original plans to support the floating corner and outdoor trusses,” explains Ashley.
Wide corridors, a cleverly designed Jack and Jill bathroom, plus a powder room with a shower for guest overflow, cater to the evolving needs of the family. The home also features an attached five-car garage, a workshop, and a 70m² fully self contained flat, all built by Ashley within a calendar year: an impressive achievement considering the scale of the project.
“As we sit in our kitchen to watch the sunset, we feel immensely proud of our home. It is a beautifully functional space that reflects teamwork and our shared vision,” says Kayte.
NZCB Member ⁄ Ashley Andrews
aobuilders@outlook.com

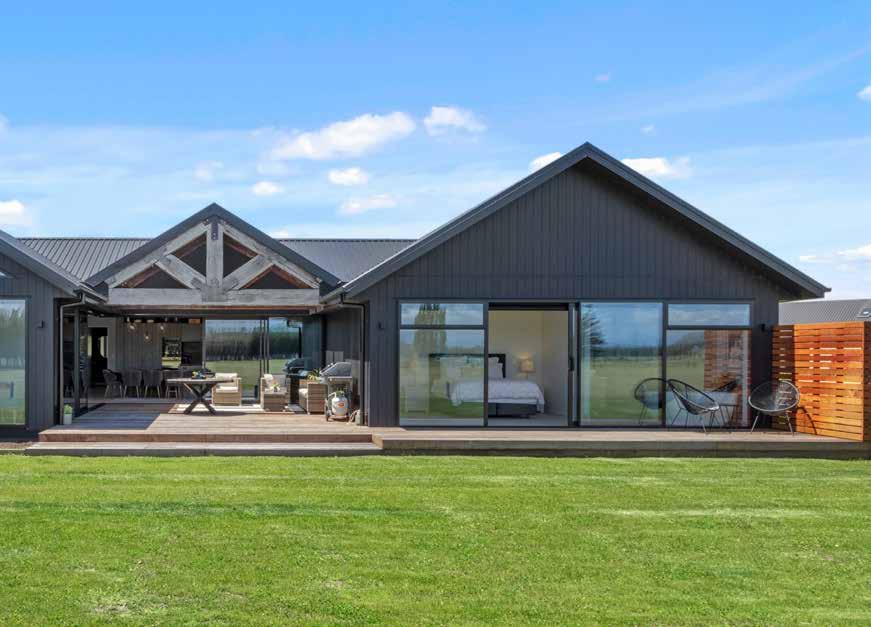
“We feel immensely proud of our home. It is a beautifully functional space that reflects teamwork and our shared vision.”
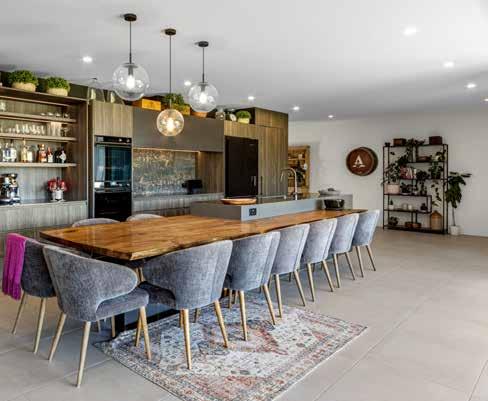
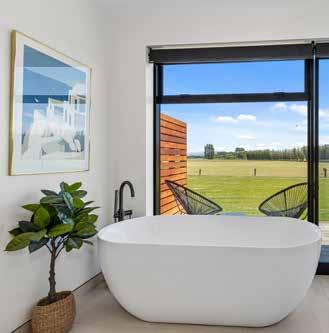
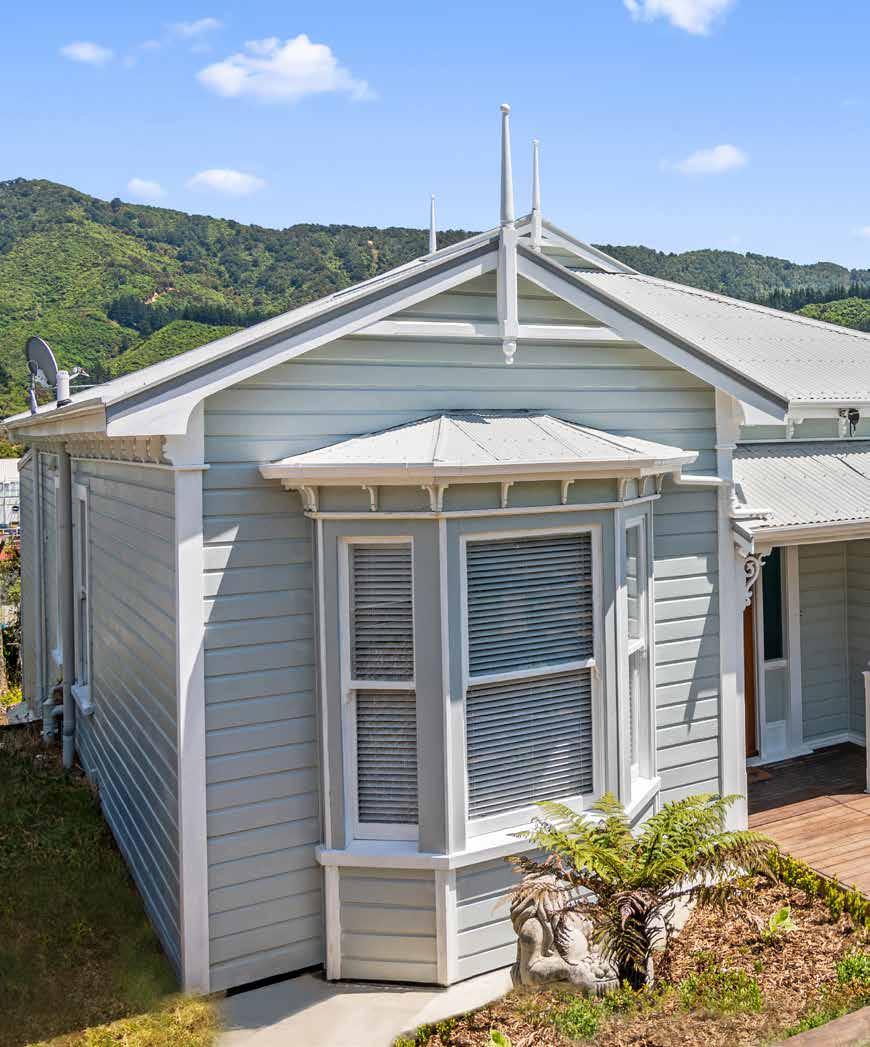
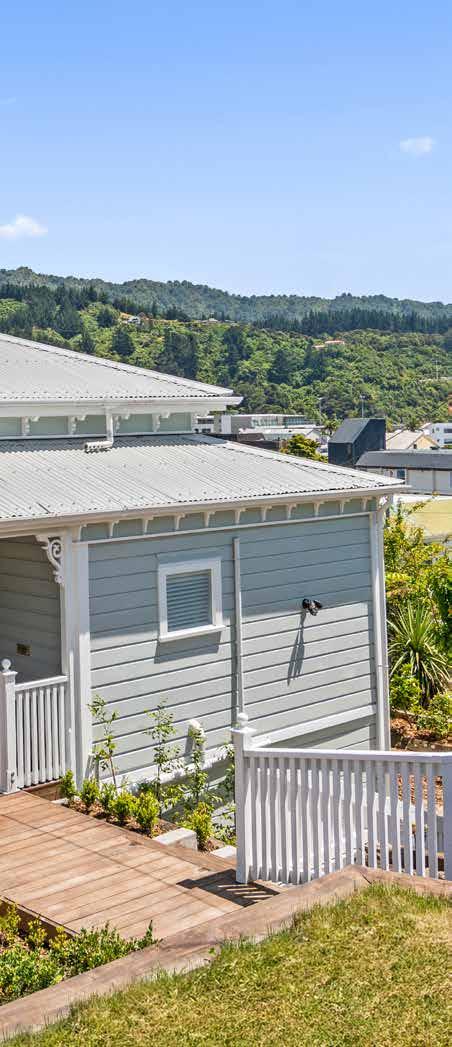
In the heart of charming Picton, an Edwardian harbourside home has undergone a 27-month makeover. With a century of history, multiple renovations, and even surviving a fire, this 300m² villa is now stronger than ever.
Determined to honour their character home, the homeowner joined forces with heritage restoration specialist Callan Hendriks from Black Stag Build Group. Their intensive collaboration resulted in a flawless property that reflects a shared passion for perfection.
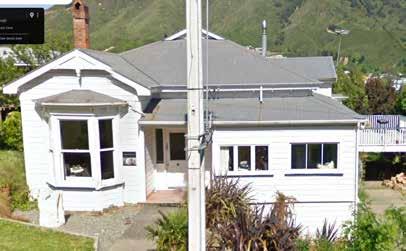 Picton | Marlborough
Picton | Marlborough
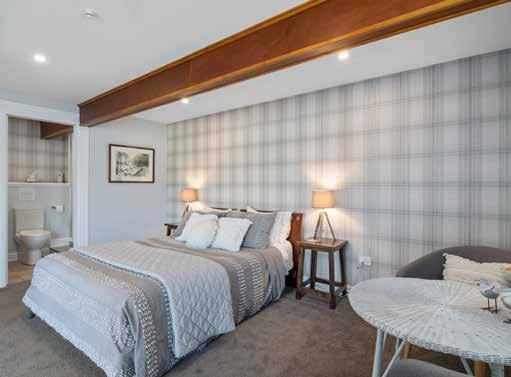
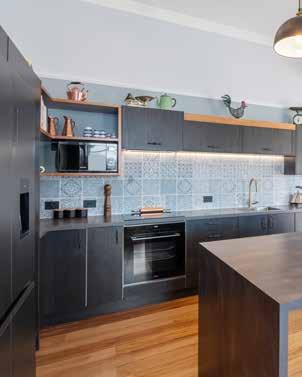
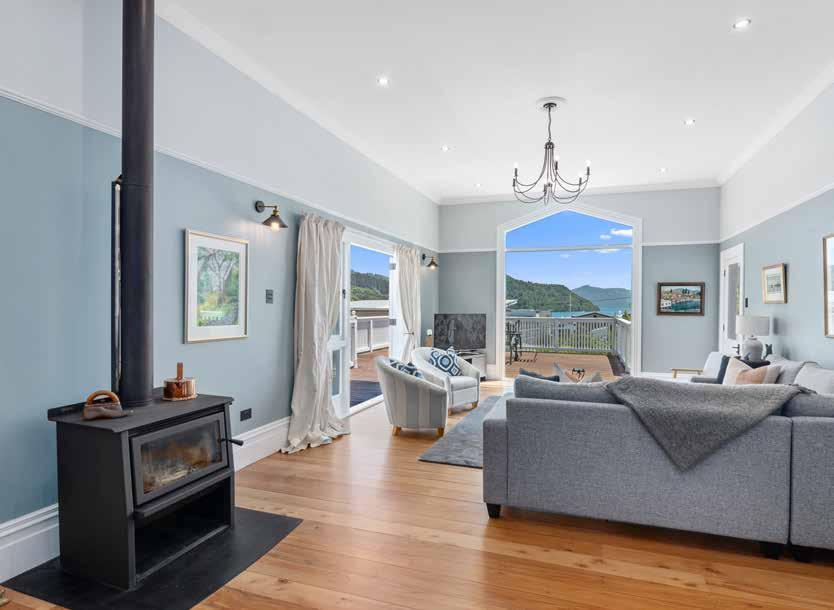
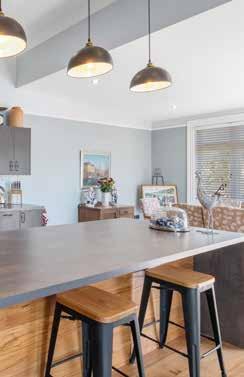

The property features six bedrooms, three bathrooms, a garage, workshop, and a self-contained unit below. “This steep site project, unparalleled in scale, demanded a meticulous approach and a restoration process unlike anything I had encountered before. The first year uncovered rotten frames, a leaky roof, fire damaged timbers, and a century of substandard work,” says Callan.
“Recreating this beautiful villa with the client and preserving a piece of history was an absolute privilege.”
Following the owner’s directive to ‘save or reinstate’, the project began with months of remediating piles, adding structural bracing and establishing new foundations for the lower level. The home was then rewired, replumbed, insulated, relined, and reclad.
Extensive timber sculpting and diligent dressing has elevated the property’s elegance, highlighted by routed accents and intricate fretwork and corbels. The balcony and balustrades, with white scalloped newel posts, contrast beautifully against the heritage blue weatherboards. Callan skillfully recreated new gable finials, replicating the design from an original rotting
piece found onsite, before reinforcing them with steel to merge classic design with durability.
The kauri front door features new period glass, alongside traditional picture rails, panelled doors, sash windows, and matai sills. The exterior of the original fireplace, with its hearth tiles and beautifully crafted kauri mantle, has been preserved. The unsalvageable rear extension was removed entirely. With plans revised, a new extension for the kitchen and dining room was created with floor-to-ceiling windows maximising Picton Harbour views.
Continuing their restore or reuse ethos, Callan’s team upgraded the former kitchen with reconfigured cabinetry, benchtops, and new rimu details in shelves, panelling, and trims. They painstakingly lifted the rimu floor and relaid custom milled recycled timber, nailing it like the original to ensure a perfect match. “Entering the house now is akin to stepping into its 1905 state,” says Callan.
The dedicated homeowner invested hours on site, carefully restoring the original door hardware and painting the home. “The renovation journey with Callan and his team was delightful,” she says. “Our complementary skills were key, and like me, he’s a perfectionist.”
The result of this remarkable project is an impeccably revived property and a life-long friendship. “Recreating this beautiful villa with the client and preserving a piece of history was an absolute privilege,” says Callan.
NZCB Member ⁄ Callan Hendriks www.blackstagbuild.co.nz
Home to a rare breed of Swiss sheep and award winning wine, Rose Creek Farm in Cromwell has welcomed a new barn that is both fetching and functional. The 360m² farm building was constructed using three kitset sheds, a first for builder Brook Carr from Brook Carr Building Limited.
Having worked for five years on various projects with the owner, including restoring a 150 year old villa on the same property, Brook understood the client’s vision well. The barn needed to accommodate horse stables, sheep pens, shearing platforms, a saddle room, and a stylish space for farm tours and tastings.
The ultimate American barn look is achieved with traditional grey corrugated iron cladding, macrocarpa verandahs, shutter doors and windows, and a signature red roof. Custom sliding doors were constructed by Brook using rough sawn macrocarpa and locally made steel frames. The architraves, window shutters, and window frames are all hand-crafted in matching timber. Brook worked closely with the owners to finetune the layout, which includes a lounge, bathroom, and kitchenette, all finished in ply and horizontal clad macrocarpa. Chandeliers, farming memorabilia, and retro fittings add style.
Brook says his team handled the complexities of the eightmonth build well. The project involved designing steel brackets and portals and adding timber reinforcement to marry the three sheds. “I have been told that no one has built a barn using three kitset sheds before. People were interested to see how the unique style of construction would all come together.”
The results speak for themselves: a unique twist on the traditional Kiwi shed, crafted to look as if it has always been there, fulfilling the homeowner’s wish.
NZCB Member ⁄ Brook Carr www.brookcarrbuilding.com
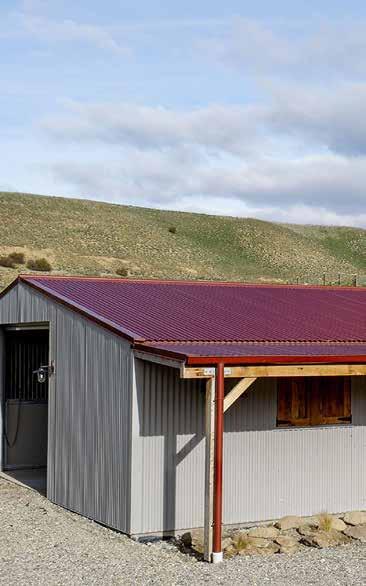
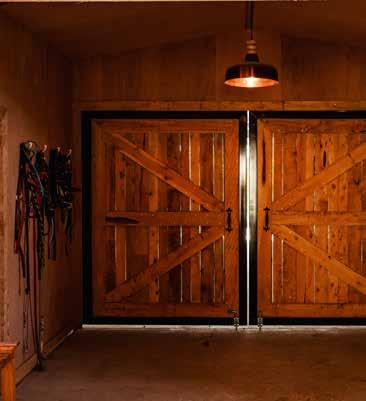
“People were interested to see how the unique style of construction would all come together.”
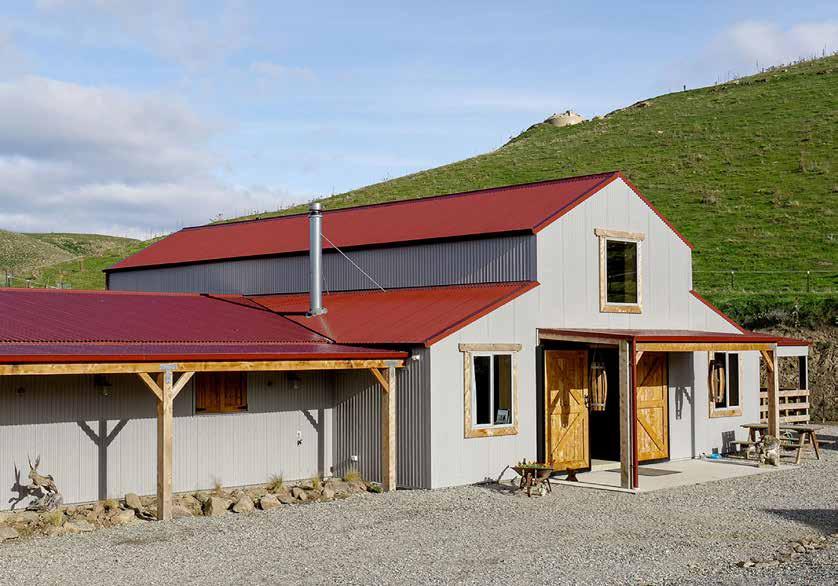

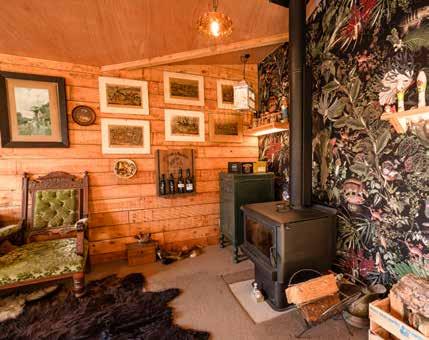

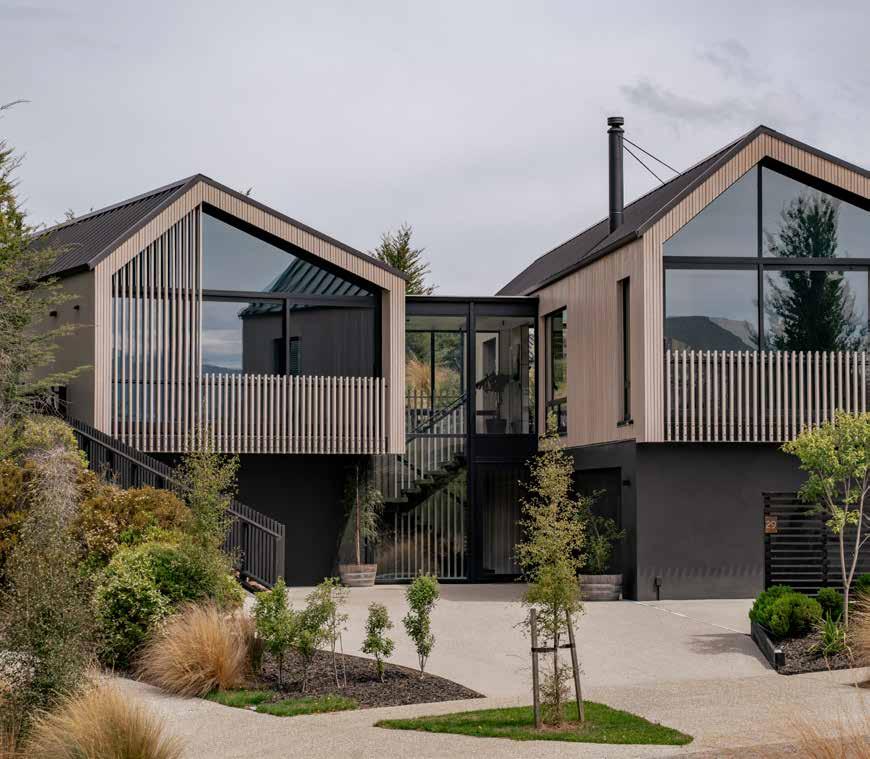
Queenstown I Otago
While driving past a section in Jack’s Point, south of Queenstown, builder Stefan Cammell and Andrea, his wife and business partner, envisioned the perfect home for their family. Stefan and his team at Cammell Projects turned the dream into reality: a four bedroom, three bathroom family home with an alpine-inspired exterior and Scandi-industrial interior.
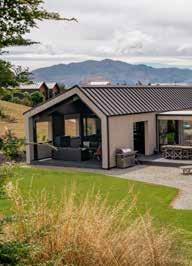

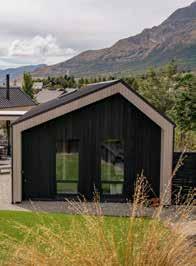
“Our home is just as we imagined: an intelligent design that exudes comfort and style.”
“Being the designers, builders, and clients, we tailored every aspect of the home to our needs,” Stefan explains. The couple developed the initial ideas themselves then worked with architect Maarten Hofmans to design the concepts and finalise the plans.
The triangular shaped section guided the design of two pavilions. Angled closer at the front and further apart at the back, they create a seamless flow to outdoor living areas.
A floor-to-ceiling glass vestibule and entrance connects the two pavilions while providing an unobstructed view from the front of the property to the rear.
Inspired by Scandinavian chalets, each pavilion features an intentionally off-centre gable front, clad in Siberian larch. “To optimise thermal performance, the windows are set back, with a 300mm overhang of the cladding, forming a miniature eave,” says Stefan. Inside, full height windows frame stunning views of the snow-capped mountains.
For each pavilion, timber laminated beams were constructed onsite to form the gable portal frames, saving time and money. Painted black with visible bolts, they complement the plywood ceilings and polished concrete floors. The spacious kitchen island is ideal for casual dining and entertaining.
“Our home is just as we imagined: an intelligent design that exudes comfort and style. It is perfectly suited to our family and how we like to entertain,” says Andrea.
NZCB Member ⁄ Stefan Cammell www.cammellprojects.co.nz
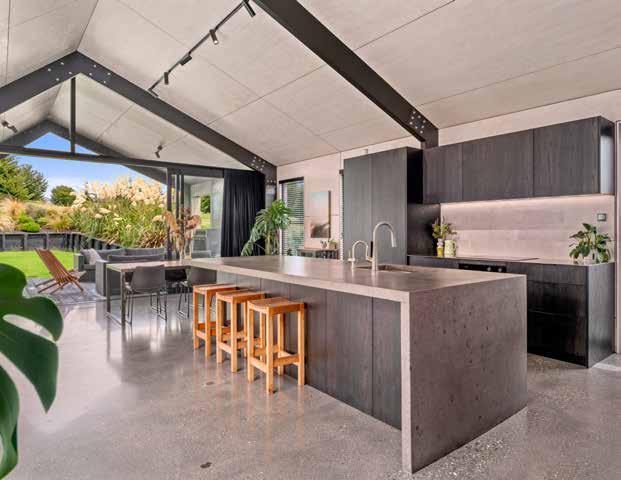
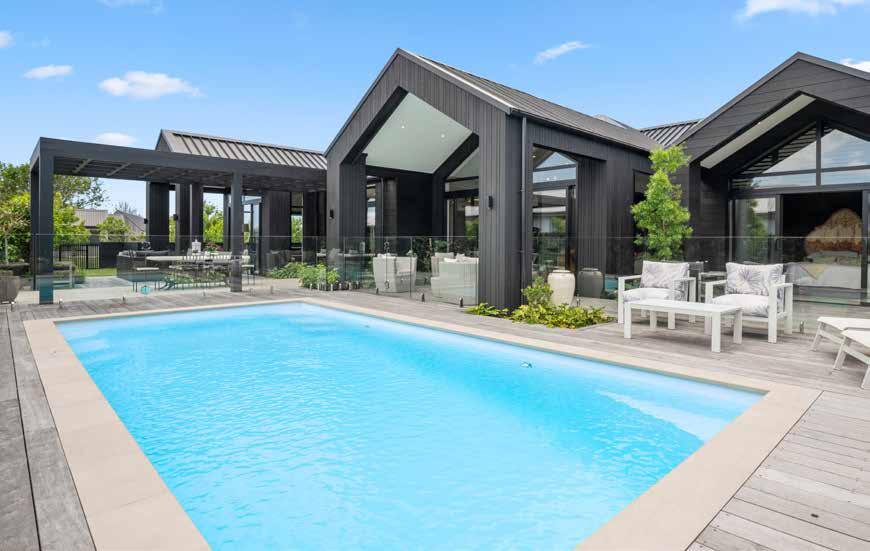
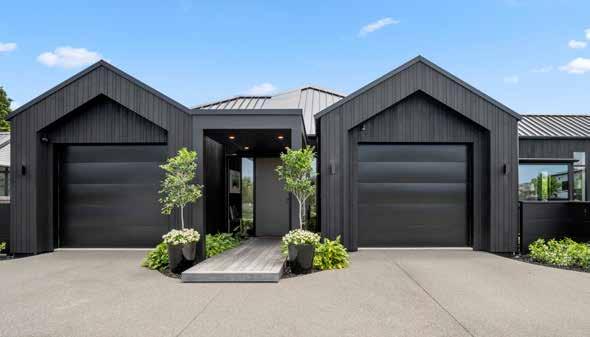
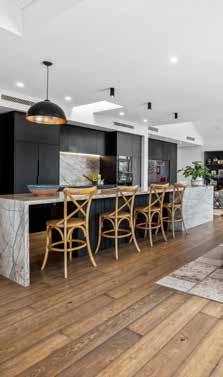

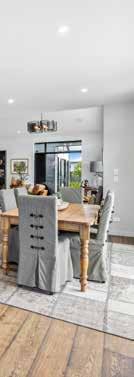
Warkworth | Auckland
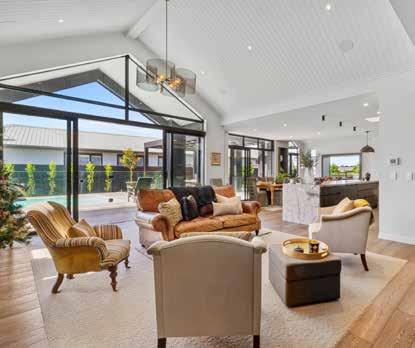
In the peaceful paradise of Point Wells, former Auckland city residents have found their dream: a functional forever home that goes beyond their expectations. The 360m² architectural masterpiece, featuring a multi-gable design, has expansive living areas that flow effortlessly to the outdoors. Architectural designers Noel Martin and Darryn Jones collaborated on the design, before Timothy Baldwin and his team from Capital Construction NZ Limited brought it to life.
The eye-catching façade is marked by twin picture frame garages clad in random width cedar. The boards alternate between vertical and horizontal, catching the light and enhancing the visual interest. “Our team took pains to arrange the varying boards in a sequence, mirrored from each corner to each gable. Not only did this minimise waste but it created a striking symmetry,” says Timothy.
Inside, the four bedroom, three bathroom home smoothly blends natural materials and textures. The marble kitchen island, with waterfall ends and stained charcoal cedar, is highlighted by copper pendant lights. Mosaic wall tiles sparkle with metallic accents. Custom nooks, allowing artworks to be displayed around the home, and a window seat facing the oriental courtyard epitomise the inspiring design.
“The team’s attention to detail shines in every aspect of the house.”
Multiple 3.6-metre-high raking ceilings in grooved ply required a complex collection of engineered steel and precise assembly. Flooded with light through floor-to-ceiling windows, the lounge, kitchen, and living areas open towards the outdoor dining pergola and beyond, where expansive kwila decking surrounds a central pool.
“The team is proud of the careful construction and superior craftsmanship that resulted in this impressive home,” says Timothy.
The homeowners agree. “The home surpasses our expectations in both design and quality. The team’s attention to detail shines in every aspect of the house.”
NZCB Member ⁄ Timothy Baldwin www.capco.co.nz
Now that we have started settling into a ‘new normal’, the time is ripe to remedy the spaces around your home that are no longer resonating with your wants or needs. If your blank walls are looking boring, things are feeling stale, or your design no longer meets you and your family’s priorities, aligning your decorating with your personality, lifestyle and desires has never been more achievable. Not only is it easier than it has been during the past few years to get the necessary supplies, furniture, or décor to transform your home, but there are more Resene products and colours than ever before to help bring your design ideas to life.
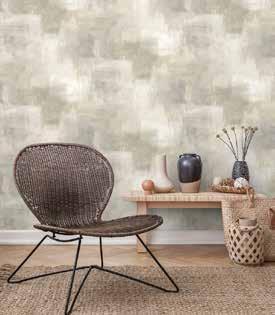
If you’re drawn to the ‘impressionist aesthetic’ but worry that achieving it with paint could be beyond your abilities, go for a wallpaper instead, like Resene Wallpaper Collection A60002.
Make an impression
Have you ever wished you could walk right inside a favourite artwork? Impressionist and watercolour-inspired walls, awash in dreamy hues, are surprisingly easy to achieve. With Resene FX Paint Effects Medium mixed with an array of soft hues like Resene Half Breathless, Resene Half Dusted Blue and Resene Soothe, you can gently blend your brushstrokes with a clean rag to turn walls, floors, furniture or décor into a Monet-like masterpiece. On timber surfaces, a similar look can also be created with a brush by layering semi-transparent Resene Colorwood waterborne stains and washes.
Incorporating visual and touchable texture is a surefire way to bring sensory interest to your space. While adding chunky, woven textiles made from natural fibres is one popular idea, these items will look more at home when layered over surface-level texture.
Gentle washes of colour can be brought to painted surfaces with Resene FX Paint Effects Medium. For timber, the Resene collection of stains and colour washes can be used to enhance the beauty of the wood’s natural grain. On concrete floors and walls, the Resene In The Wash collection can be used to create a ‘European fresco’ feel. Resene FX Faux Rust Effect can bring an authentic looking patina to a wide range of noncontact surfaces. And to bring a physical, sandy tactile quality to interior walls, ceilings, décor, and other surfaces, try Resene Sandtex Mediterranean effect.

Arches and circles continue to be a hugely popular detail in architectural design and interior décor. If you like the trend but don’t have arched or rounded details in your home, it’s quick and simple to add them using Resene paints.
For the perfect painted arch or circle, use the ‘pin and pencil’ method. Simply decide the radius you would like your curved portion to be and cut a piece of string a few centimetres longer. Tie a pencil to one end of the string and attach the other end to a push pin so that the length of string between the two is the same as your intended radius. Push the pin into the centre of the surface you will be painting and keep the string taut and your pencil perpendicular to the surface as you draw your circle in one smooth motion. To turn the circle into an arch, use a level to draw straight vertical lines down from the circle’s left and right outer edges. Use high-quality painter’s masking tape along the outside of your pencil lines for a clean finished edge.
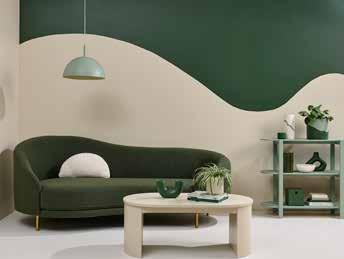
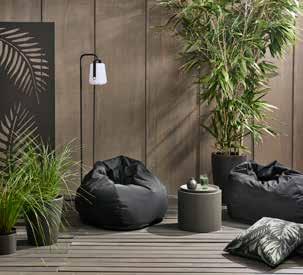
Whether your home’s exterior is clad with weatherboard, timber, concrete, brick, plaster stucco, fibre-cement or corrugated steel, there is a Resene product that’s fit to protect it from whatever nature throws at it. But when it comes to choosing your colours, the most popular hues often correlate to the style of the home. Resene whites, creams, light greys and blues, such as Resene Rice Cake, Resene Villa White, Resene Grey Chateau and Resene Duck Egg Blue, continue to be popular options for traditional villas.
Earth tones like Resene Flax, Resene Colins Wicket and Resene Woodsman Uluru, and classic reds, like Resene Pioneer Red, are great choices for mid-century homes. Dark greys and blacks, like Resene Tuna, Resene Foundry, Resene Nero and Resene Woodsman Pitch Black, suit contemporary styles.
Timber stained with Resene Woodsman offers natural appeal while protecting your investment from the weather. Board and batten wall stained in Resene Waterborne Woodsman Smokey Ash, deck in Resene Woodsman Decking Oil Stain Tiri, privacy screen in Resene Ironsand, table in Resene Touchstone, plant pots in Resene Ironsand, and vase in Resene Touchstone. Lamp from Jardin, screen from Mitre 10, glassware from Bed Bath N’ Table.
Top tip: When choosing medium to dark paint and wood stain colours for any of your home’s exterior surfaces, consider using the Resene CoolColour formula. A Resene CoolColour looks like the regular Resene colour but has been technologically formulated to reflect more of the sun’s harsh UV rays, giving better protection to your coating and substrate.
See your local Resene ColorShop for advice and inspiration or ask a Resene Colour Expert for free advice online at any time at www.resene.co.nz/colourexpert.
Resene Forest Green

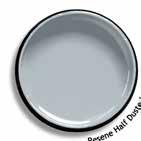
Resene Half Dusted Blue
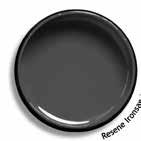
Resene Ironsand
Resene Quarter Arrowtown
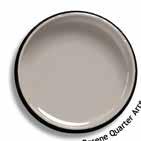
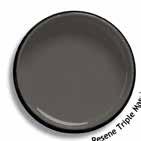
Resene Triple Masala
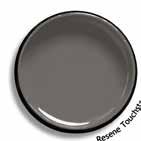
Resene Touchstone
Upper wall painted in Resene Forest Green, lower wall and left wall in Resene Fossil, floor in Resene Quarter Fossil, shelf and pendant lamp in Resene Spanish Green, coffee table in Resene Double Fossil, plant pots, tealight holder and vases in Resene Forest Green, Resene Double Fossil, Resene Quarter Fossil and Resene Spanish Green, and box in Resene Forest Green. Sofa from Nood, cushion from Freedom.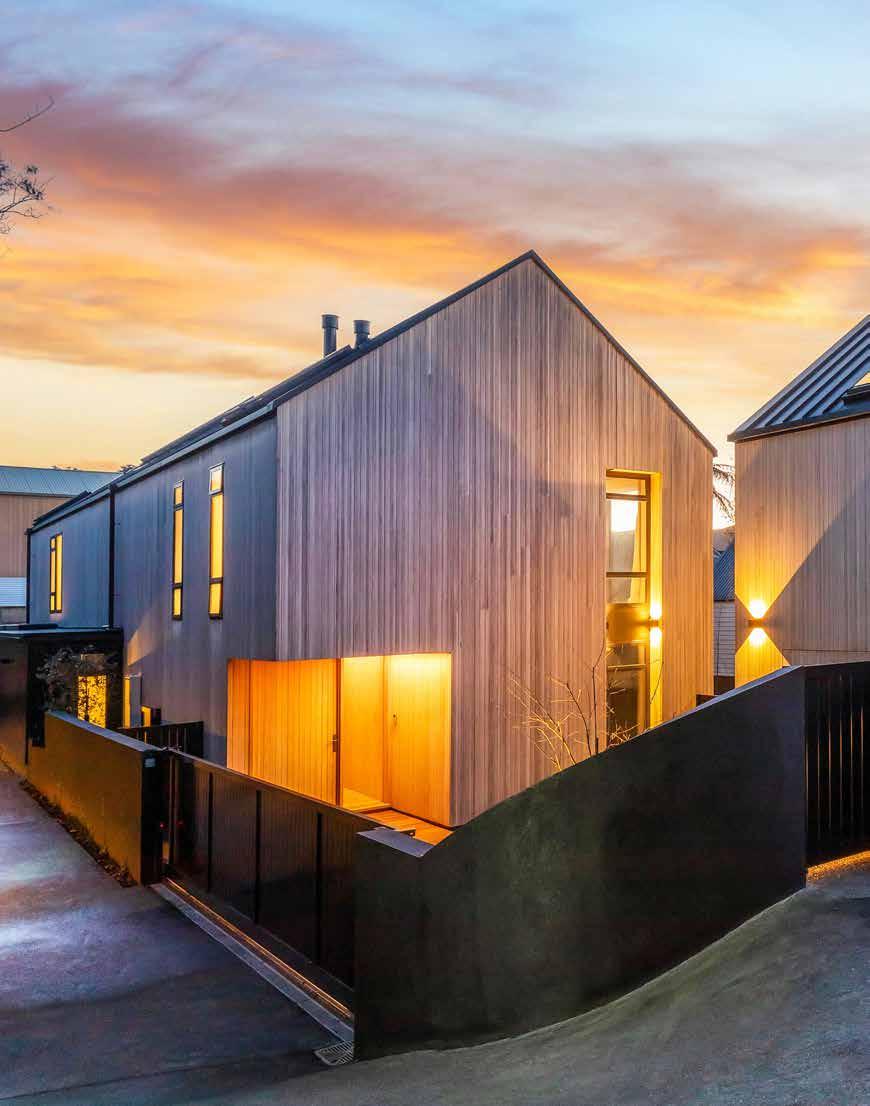
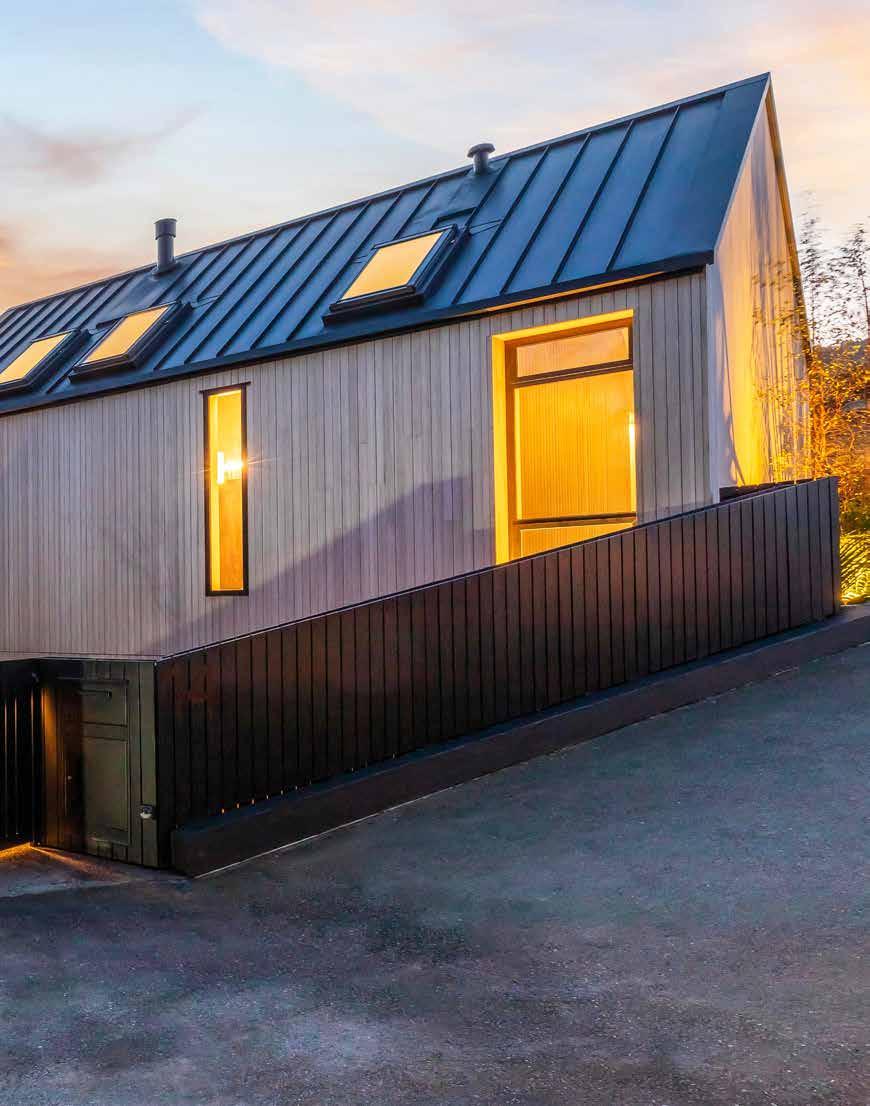
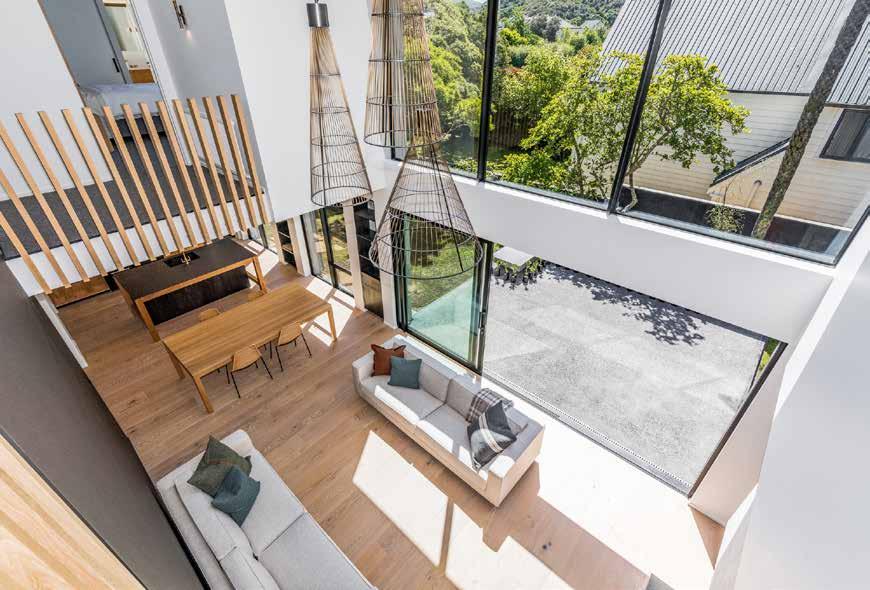
In the heart of Khandallah stands a stunning modern residence, a vision articulated by the homeowners, designed by architect Richard Middleton, and brought to life by the dedicated craftsmanship of David Harper and his team at Custom Homes.
Surrounded by native trees preserved from the 120 year old section, the double pavilion design clad in Abodo timber, delivers a contemporary home with the ‘wow’ factor.
The grand entry door opens to reveal a lounge with impressive nine-metre-high ceilings. Double storey windows reach to the mezzanine and bedrooms above. Hidden behind a concealed door is an intimate media room that shares a double sided fireplace with the main living zone.
The kitchen showcases a seamless blend of dark and light timber and a striking forest-hued tiled wall. A large scullery with double butler’s sink, reeded-glass overhead cupboards, and oak cabinetry contributes to the home’s overall warmth.
The stairwell is a masterpiece. It required significant structural steel to support the American oak floating steps that lead to the second level. The solid timber balusters, each fastened with double bolts sunk into the floor, and the intricate recessed lighting in every timber tread, collectively showcase the builder’s attention to detail and precision.
At every turn, the home’s interconnected private and shared spaces are enhanced by thoughtful finishing. “The separate studio, with garaging below, was designed for the homeowner to complete work commitments away from the main home,” explains David.
With the same steep pitched roof as the main pavilion, the studio has its own bathroom and kitchen concealed behind dark cedar battens, and a central double sided fireplace. A custom desk, crafted from totara timber salvaged from the original site, takes pride of place in the owner’s office.
The partnership with the owners and architects, characterised by open communication, was strengthened during numerous onsite amendments. This collaboration led the homeowners to fondly dub David and his project manager, Ciaran, as ‘the dream team’. “We appreciated their professionalism and execution. Nothing was ever too much trouble, and they went above and beyond to ensure we achieved the desired result,” says the homeowner.
The beautiful and functional home, which reflects its surroundings and historic neighbourhood, took two years to complete. David says it was an honour to construct a home with such design consideration and craftsmanship, and which mirrors the personality and lifestyle of the homeowners and their family. “It was a privilege to be involved in such an enjoyable and rewarding build.”
NZCBMember ⁄ David Harper customhomes@xtra.co.nz


“It was a privilege to be involved in such an enjoyable and rewarding build.”

Envisioning a new generation of holiday experiences, the owners of a 1960s bach at Mangawhai Heads, Northland, decided it was the perfect time for an extensive renovation.
With plans already in place, Darren Ettritch of D E C Construction Limited set to work, giving the retro property a stylish extension and enhancement. The striking front façade, clad in Siberian larch, gives the illusion of a brand new property, complete with a parapet roof, box frame window, eyebrow dormer, and fixed steel louvres.
As well as opening up small rooms and the narrow stairwell, Darren had the house completely relevelled, straightened, and rewired, giving the owners peace of mind. A smart-home system controls the digital
“We are reaping the benefits of a functional, contemporary home that works well for the whole family.”
front door, security, entertainment, and ventilation systems, creating the ultimate lock up and leave.
Solid American oak flooring, detailed balustrades, purpleheart rails around vitex decking, and oak stairwell screens and floating stairs are notable timber touches that soften the modern lines. Custom timber and glass sliding doors, recessed into the wall, separate the upper level and master bedroom from the lower sleeping areas.
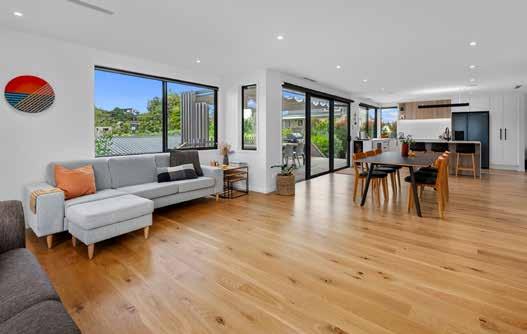
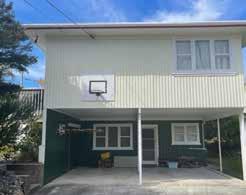

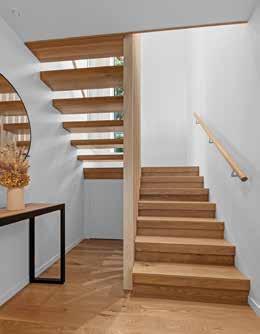

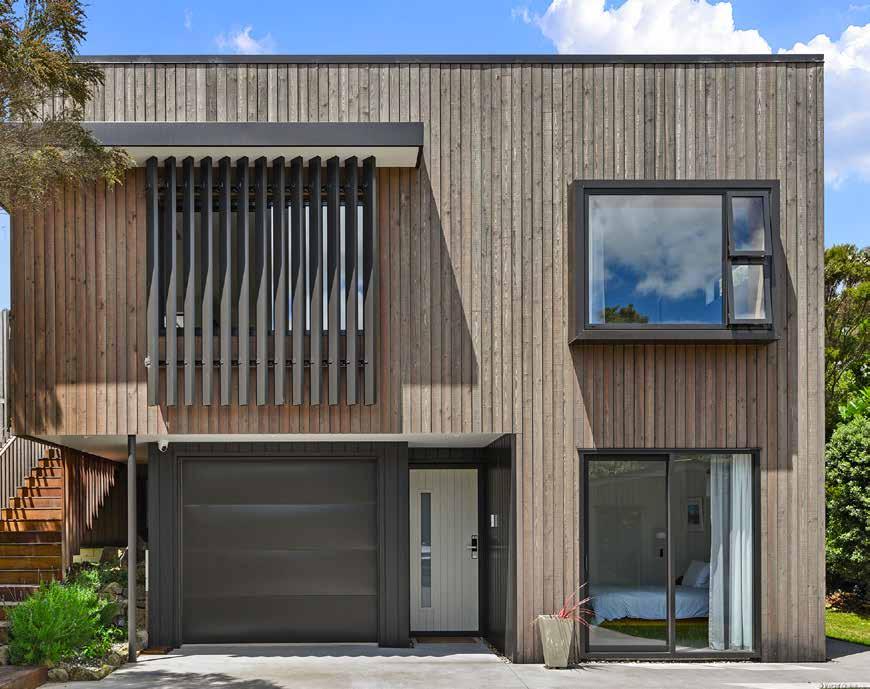
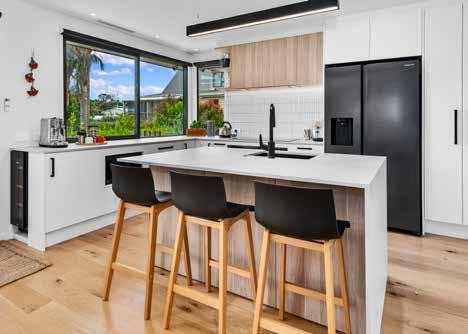
“Access to the site was difficult for six months due to Covid restrictions, which meant reworking the cavity battens and building wrap,” explains Darren. Despite this, his team completed the 153m² renovation, plus landscaping and upgrade of the family sleepout, in 12 months.
The homeowner is delighted with the result. “Darren and his crew were so responsive and patient with us throughout the renovation. All the finishing and workmanship is to a very high standard. We are reaping the benefits of a functional, contemporary home that works well for the whole family.”
NZCB Member ⁄ Darren Ettritch www.decltd.co.nz
“Thoughtful choices have shaped a special home that is defined by a collaborative spirit.”
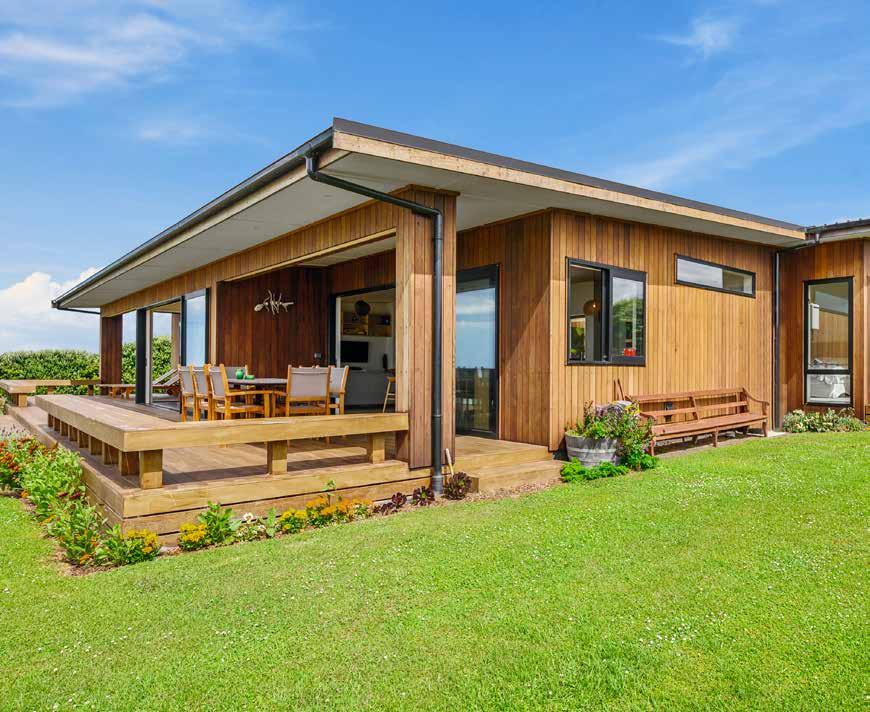
Positioned on a scenic rural site on Māhia Peninsula, this 279m² holiday home blends harmoniously with its coastal environment, showcasing the successful partnership between builder Digby Toothill and the homeowner.
Tracing the gradient of the site, the house cascades across three levels, with solid concrete foundations, polished in a salt and pepper finish, in the entry, kitchen, and living areas. The spacious home boasts five bedrooms, two bathrooms, a powder room, plus a level entry central courtyard for sheltered entertaining.
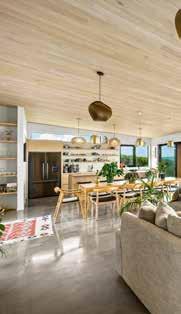

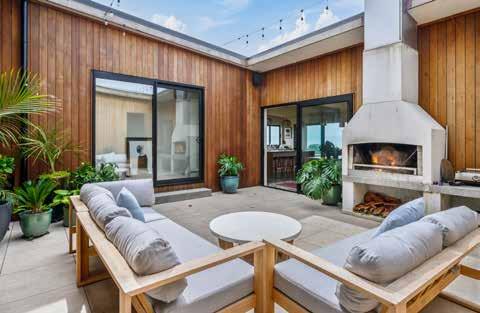
The exterior cedar shiplap, chosen by the timber-loving homeowner, exudes a warm natural look, perfect for seaside living. Digby and his team reinforced the narrow boards with thousands of rose head nails to ensure stability and durability.
Inside, Northland poplar takes centre stage, forming stunning ceilings in the entryway, main living areas, and master ensuite. A labour of love, the timber was harvested from the homeowner’s late wife’s family farm. It was machined, then sanded and whitewashed by the owner along with friends and family.
While the home was designed with simplicity in mind, noteworthy features include Italian pendants over the dining table infused
with gold flakes, and a retractable ensuite window for ocean gazing from the stone bath. The bespoke elm kitchen island, with seamless 40mm waterfall dovetailing, was crafted for the owner by a talented sculptor friend, who also built the lounge cabinet using an eclectic mix of driftwood and timber.
Digby says the project flowed perfectly from start to finish thanks to an immediate rapport with the homeowner and a mutual appreciation for precision and finishing.
“Thoughtful choices have shaped a special home that is defined by a collaborative spirit.”
NZCB Member ⁄ Digby Toothill www.dtbuilders.co.nz


“Divine Construction is earning a reputation as a building company capable of handling complex projects.”
Set on a steep hectare overlooking Kerikeri, this 189m² home is far from conventional. Inspired by modern Australian bush houses, it features an open, light filled design with a construction method that blurs the lines between a commercial and residential building. Its unique rhombus shape was built by Joshua Alley from Divine Construction Limited, using exposed steel portals and beams, and a Metalcraft Insulated Panel System. The lightweight, thermally efficient panels, typically found in commercial cool stores, form the home’s roof, ceiling, walls, and final finish on the interior.
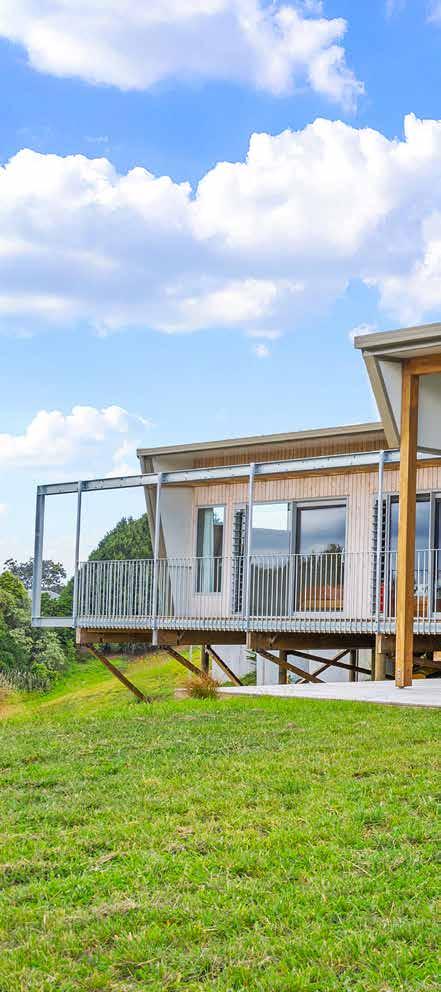
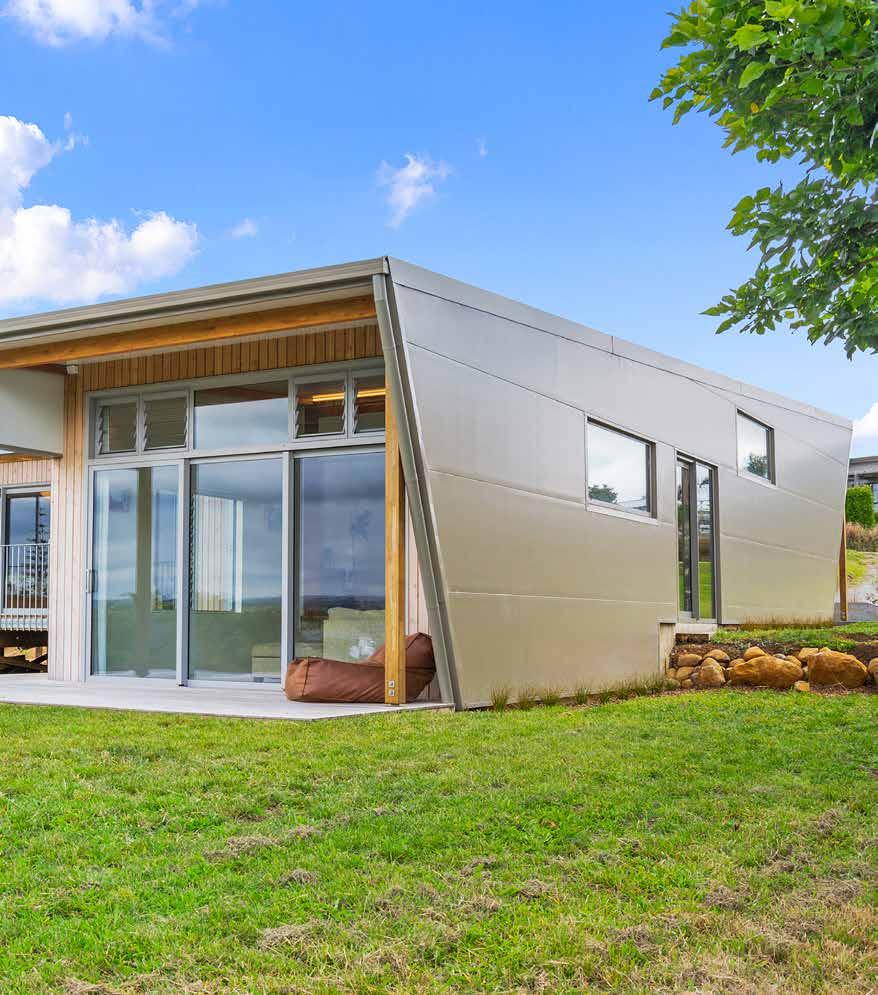
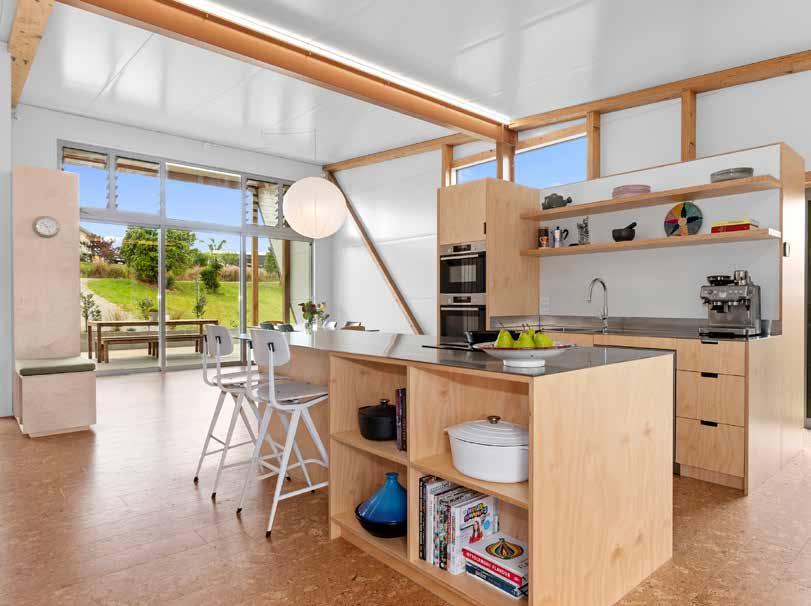
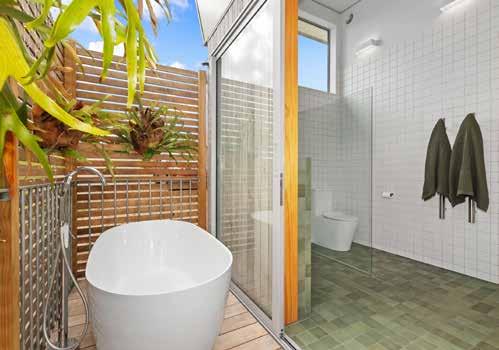
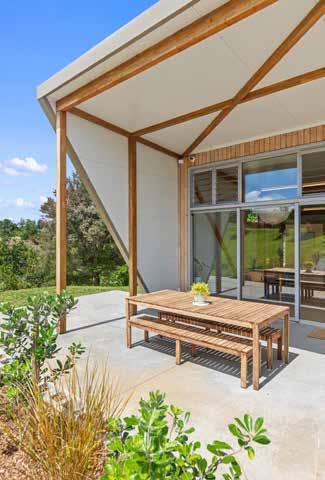
At 15 metres long and manufactured with a polystyrene core between layers of .55 gauge steel, the panels arrived finished to site, leaving Joshua and his team no room for error. This style of raw construction is considered streamlined and cost effective, but any damage to a panel, and waiting for a replacement, would delay the build by six weeks. “Knowing the gloss finished panels would be seen throughout the interior, handling them carefully around the site was crucial. Cutting them to shape and clipping them together was intricate work,” says Joshua.
Inside, the desired skeletal style continues with laminated veneer timber beams, traditionally hidden within the framing, exposed to sight. To accommodate a busy family, kitchen cabinetry is panelled in raw plywood, and robust cork flooring is used in the living areas. Leading down from the kitchen, a sunken lounge, featuring polished concrete floors and a built-in daybed, has a view towards Kerikeri’s historic Stone Store.
Echoing the colour of New Zealand’s conservation huts, the exterior is primarily painted in a natural lichen green. However, when the regular steel manufacturer discontinued that option, a last minute switch to a new
supplier was made. “While completing the roof, we found ourselves down to the final raw steel coil of that colour available in the country. It was even more critical to avoid any mistakes or damage to those precious panels. I was holding my breath until the roof was fully finished,” says Joshua.
Playful use of colour is evident with terrazzo tiles in the family bathroom. The children’s bedrooms are separated by a giant 1.7-metre-wide cavity slider that opens to create one large playroom. The khaki green master bedroom combines one panelled wall with exposed steel portals. An intricately mitred birch-ply wing wall forms a bedhead and distinguishes the bedroom area from the wardrobe.
“We were impressed with the professionalism and craftsmanship of the whole team, especially with the home having its ‘bones’ on display,” says the homeowner. “Divine Construction is earning a reputation as a building company capable of handling complex projects.”
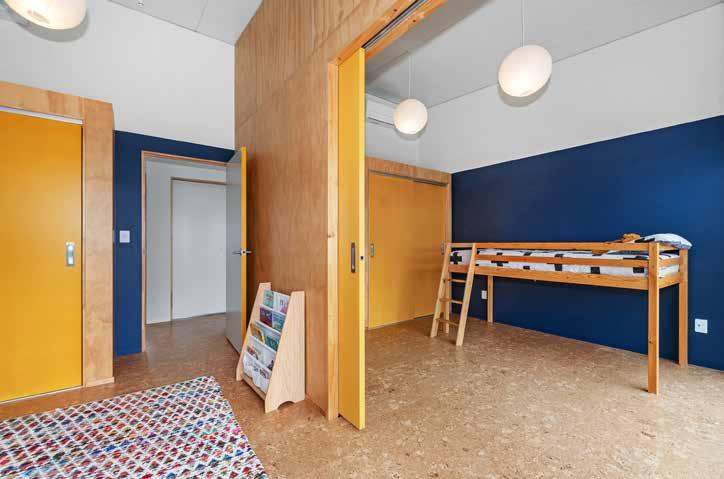
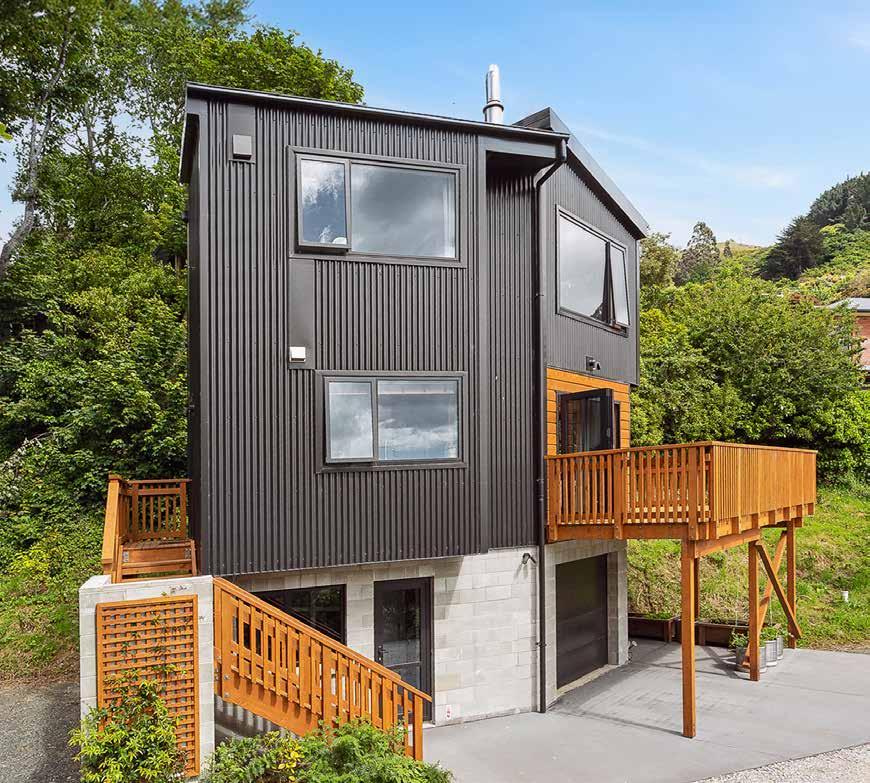
Hemmed in by a bank and a creek at the bottom of a gully in Port Chalmers, Dunedin, a three-level gem defies conventional design, making a bold architectural statement.
Occupying a mere 34m² footprint, this diamond-shaped home reaches upwards to capture breathtaking views of Otago Harbour.
Dunedin | Otago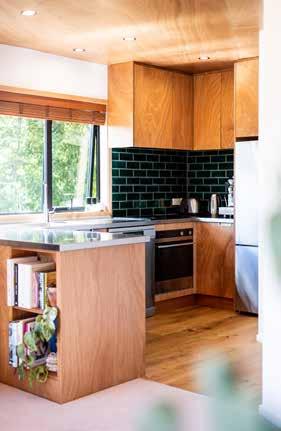
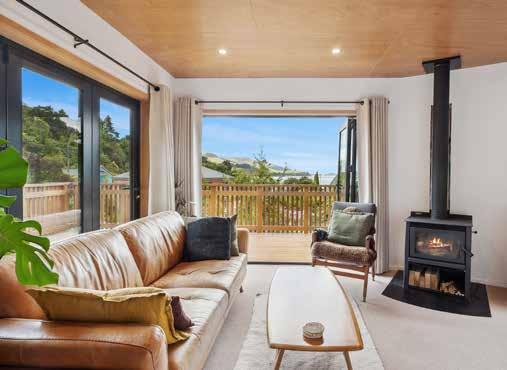
“This home will always stand out in my mind as a very special project.”

Embracing the environmentally conscious homeowners’ brief, the house is built using energy-efficient Formance Structural Insulated Panels. These were prefabricated off site, craned into place, and assembled by Dallas Shaw and his team from D S Building Limited. Vertical ebony COLORSTEEL® coupled with horizontal cedar weatherboards contributes to the exterior charm, while a generous 26m² deck almost doubles the home’s central living area.
As you step inside, the intimate interior unfolds, with timber and okoume ply throughout. The staircase spirals up to the master bedroom, where a large picture window frames scenes of towering trees and views of the water. “The window is my favourite aspect of the home,” says the owner. “With the sky and light constantly changing, there is always a fresh vista.”
Dubbed ‘the tree house’, the property reflects a commitment to comfortable, sustainable living, with practical spaces like a utility room and garage on the lower level and inviting living areas above. Given the property’s restricted site, the design masterfully uses irregular lines and angles to overcome its spatial limitations. “With only three 90-degree angles in the home,” Dallas says, “the sheer number of unique intersections made for a challenging build. I have constructed a lot of houses, but this home will always stand out in my mind as a very special project.”
NZCB Member ⁄ Dallas Shaw www.dsbuilding.co.nz
Life is quite the winding road. Metal fabricator Ceri Price’s path led him through boat building, where he picked up blacksmithing and metal-forging skills, before depositing him at his current destination – hand-making homeware in Tāmaki Makaurau/Auckland whenever he can find the time. “Stepping away from working to precise measurements in my regular job, forging metal free-hand feels meditative,” he says. His snake-like, solid-brass Medusa candlesticks are certainly worth contemplating.
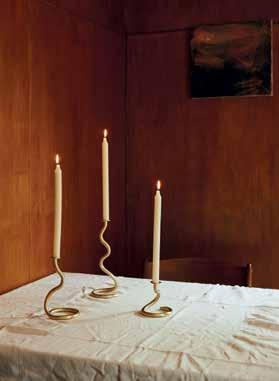
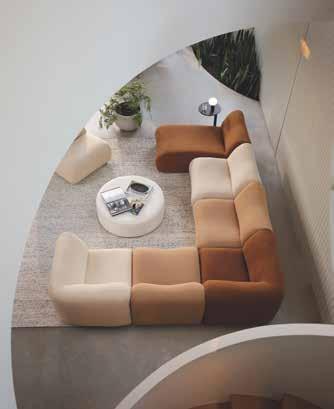
The reissue of a classic, this 1977 sofa – with its name a reference to the year the King Living brand began –reinterprets the original Award sofa. It integrates four key elements: timelessness, modularity, serviceability, and sustainability. The ultra-customisable result modernises the ‘cool’ of the era into a flexible form that lets you arrange corner, chair, and chaise modules in various hues of two exclusive fabrics (bouclé Leura, pictured; and quilted Tempest). Covers, which can be easily removed for machine washing, are made from uncontaminated materials that can be disassembled and recycled. This is more than a sofa; it’s a vibe.
Ceri Price candleholdersWe’ve learned to expect the unexpected from Tāmaki Makaurau/Auckland’s Shop Dessein Parke and its new and vintage furniture, lighting, and homeware. Among the uncommon array of items in store is this fun seating from the Bold range designed by Swiss studio Big-Game for Paris company Moustache. Objects manufactured by Moustache appear in museums around the globe – could these sculptural feats of engineering be worthy of your collection?

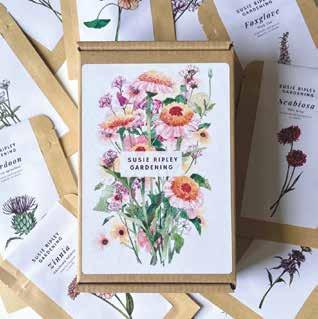

When everything’s a bit ho-hum, there’s always an uplifting activity that yields results – growing. To light up her own life and spruce up her backyard, Ōtepoti/Dunedin’s Susie Ripley sources seeds from far and wide, with an eye for planting combos that look as good in the garden as they do in a vase. Luckily, she also sells some of her easy-to-grow picks for you to try. More of a curated approach than the average garden centre, many of her offerings come in boxed and gift sets, made even more delightful by their illustrated packaging.
Pieces stocked by Situ Studio allude to the wild beauty of Tāhuna/ Queenstown, where boutique founder Rosa Milne (who is also co-director of interior design practice Milne Reddell) resides. She sought out this special peak-like jug, crafted by Adelaide-based Slovak creative Yuro Cuchor using hand-building and slip-casting techniques, because it aligns with her desire for striking design that encourages self-care. The jug is offered in three gorgeous, nature-inspired glazes.
For more ideas on curating a home that’s just for you, visit www.homestyle.co.nz
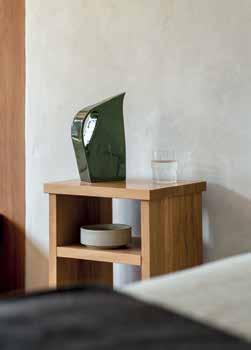 Susie Ripley seeds
Situ Studio ceramic jug
Susie Ripley seeds
Situ Studio ceramic jug
Facing a challenging start, this renovation in Tāhunanui, Nelson, has transformed a deteriorating 1950s two storey house into a stunning home. To realise the owner’s vision, builder Brent Dunlea rebuilt the property from the ground up.
After demolishing over 90 per cent of the original footprint, excavation and foundation work began. However, Brent and his team at Dunlea Building Limited encountered an immediate setback due to a month of heavy rain. “Landslides and flooding significantly damaged the steep site. Working with geotechnical engineers and council staff to rebuild the foundations resulted in a three month delay,” says Brent.
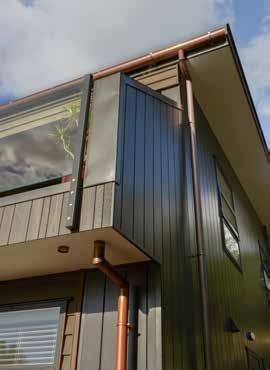
The new entrance and triple car garage feature slate-coloured cedar cladding, accented with copper soakers and rose gold nails. The cedar has been successfully paired with vertical aluminium cladding on two sides of the home. The owner’s striking, three-metrelong insect sculpture complements the bespoke mustard front door, American oak joinery, and oversized glass panels.
Inside, the 244m² home reveals a mid-century modern theme, with a monopitch roof and heightened ceilings creating a spacious central living area. The upper level, capitalising on its elevated western orientation, sits above a fully equipped guest apartment. Hoop pine ply ceilings and three-metre-high windows

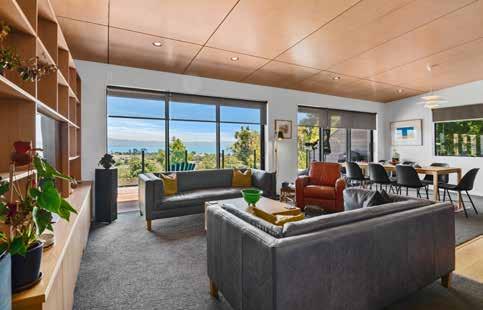
“The attention to detail and final presentation is testament to the impressive craftsmanship from a quality team.”

and sliding doors open onto an expansive deck with ocean and mountain views. The large eaves, extending from the interior ceiling, offer shade from the afternoon sun and intimacy among mature trees and birdlife. The homeowner is thrilled with the outcome of the comprehensive rebuild. “Brent expertly navigated the project through weather disruptions and supply issues, maintaining steady progress while safeguarding our budget. The attention to detail and final presentation is testament to the impressive craftsmanship from a quality team.”
NZCB Member ⁄ Brent Dunlea www.dunleabuilding.co.nz
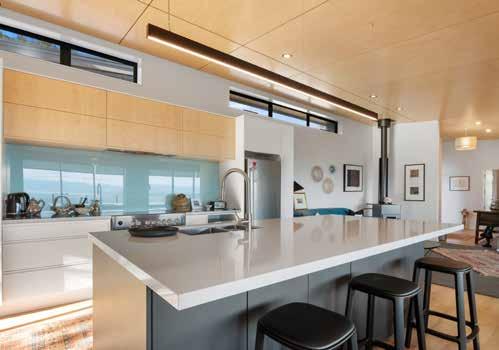
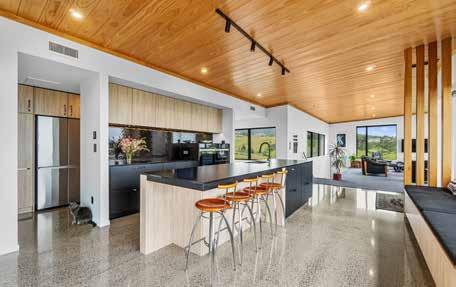
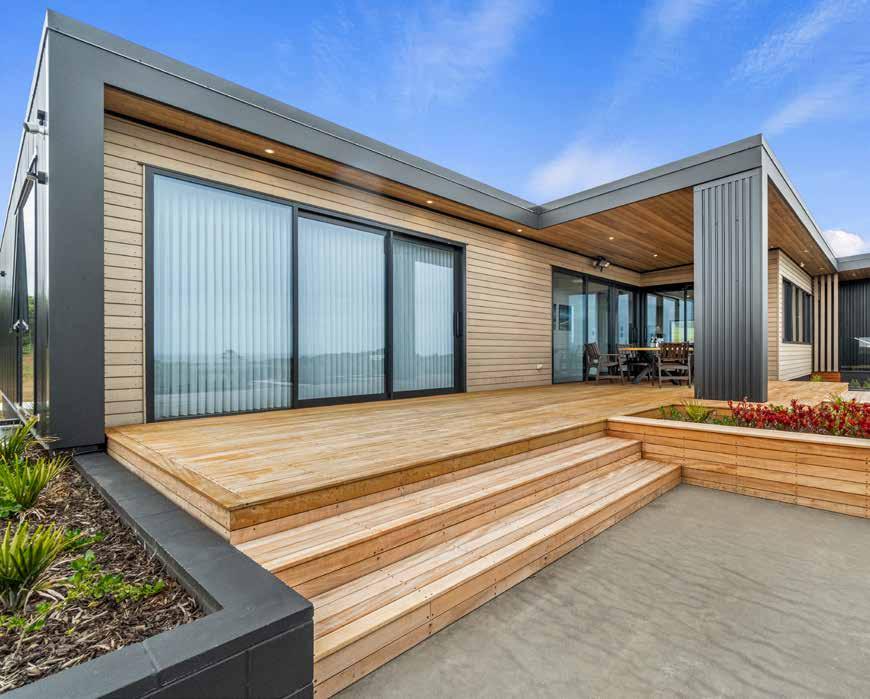


“Our house is everything we imagined and hoped for.”
Having previously built their first home, Rose and Berry had no doubt their longtime friend Peter Brooky from Excelsior Residential Limited was the ideal choice to undertake this magnificent new build in rural Raglan. The brief was clear: to create an understated, contemporary residence using ethical materials, and capture the sun and views in all directions.
Thoughtfully designed by Kris Wilson to withstand coastal conditions, quarter sawn cedar and vertical long run COLORSTEEL® clads the property, which is set on an exposed site with an expansive vista along the West Coast. The modern split level home is further enhanced by a covered outdoor entertaining space, featuring a large soffit overhang finished in sustainable tongue and groove cedar: the perfect spot to enjoy the sunset.
Inside, the sleek black kitchen and scullery boast polished concrete floors that connect seamlessly to the exterior, creating the indoor outdoor flow the homeowners desired. In homage to the owners’ appreciation for Lockwood aesthetic, the ceilings in the living areas and bathrooms are crafted with tongue
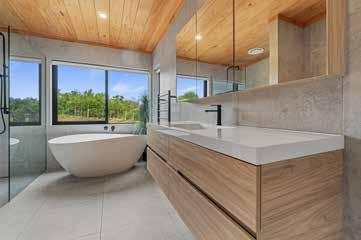
and groove pine. Every room in the house offers varying perspectives of native trees, many planted by the ecologically-conscious owners, as well as views of Mount Karioi. The standout, however, is the panoramic lounge window, positioned to capture the impressive outlook towards Port Waikato and the Manukau Heads. This three-tonne feature required substantial engineered steel reinforcement and detailed block retaining walls three metres below.
“The slope and layout of the home required a complex network of structural retaining walls, running in all directions, which had to be completed in three stages,” explains Peter.
Rose and Berry say it was a pleasure to witness Peter and his team bring their design to life with perfectionism and impeccable skills. “Our house is everything we imagined and hoped for.”
NZCB Member ⁄ Peter Brooky www.excelsior.net.nz
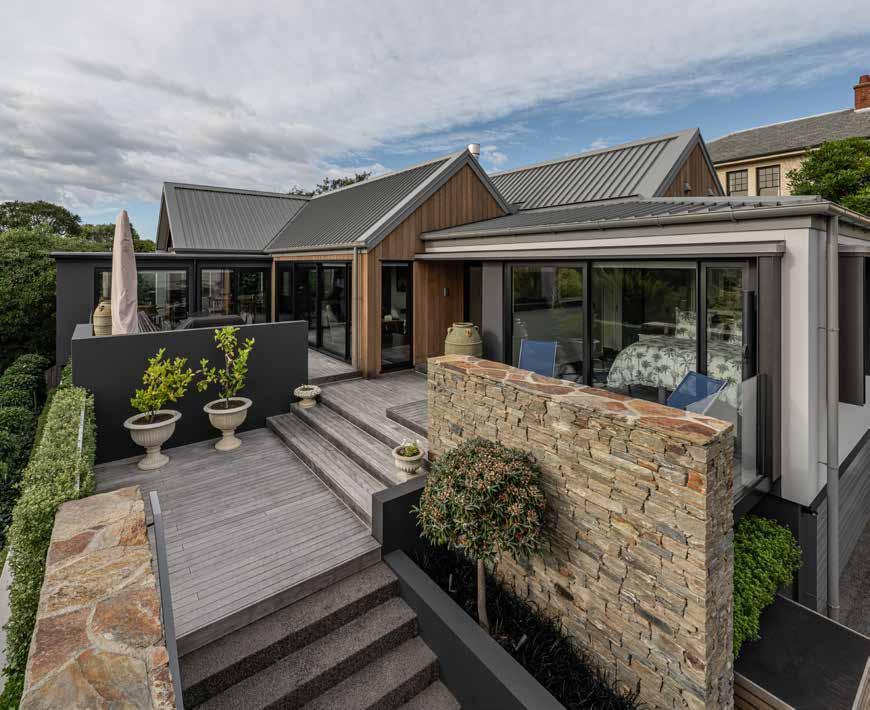
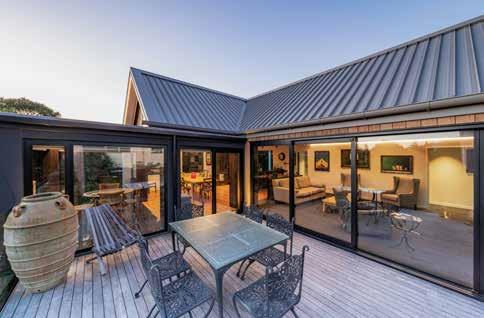
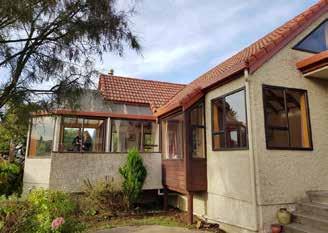
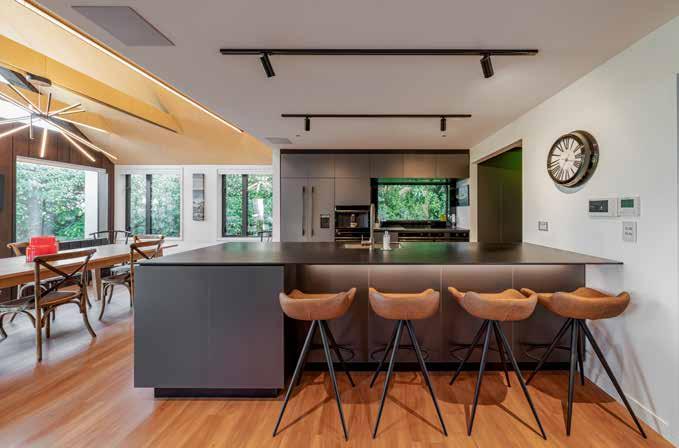
After an 18-month search for the perfect plot, the homeowner’s quest led them to a 1970s stucco home ripe for renovation in Māori Hill, Dunedin. Collaborating with architectural designer Nathan Taylor, and Graham Stevenson of G L Stevenson Builders Limited, the result is a stunning, sun drenched home.
“The experience and skill of everyone involved has created a warm, comfortable home with a superior finish.”
“The extensive renovation started from the ground up,” says Graham. “The top level of the house was partially removed, and the basement level garage upgraded to a six-car space.” The heavy tiled roof had created movement in the interior walls over the years, so Graham and his team updated the deteriorating exterior framing and upgraded the insulation to achieve a higher thermal rating throughout the home.
The mix of natural concrete block, cedar cladding, and exterior render gives the home a timeless façade. The 16m² conservatory extension, with all day sun streaming through its floor-to-ceiling sliding doors, is a striking street-side attraction. At night, Hydestone® schist retaining walls light up, enhancing the property’s charm.
Inside, Graham’s technical skill and faultless finishings are on display. The living room’s cedar shiplap walls have mitred joints, with black negative detailing, that seamlessly wrap into the door and window frames. Plywood finishes guide the gaze upwards to the vaulted ceilings, where exposed beams are similarly clad in plywood.
Graham’s joinery team crafted the minimalist kitchen, highlighted by a porcelain benchtop and a metal wine rack with dynamic backlighting in the walk-in pantry. Metallic-coloured cabinetry in the kitchen, stainless steel basins in the bathroom, and a black pendant light in the dining room add to the elegance throughout.
The homeowner says the input from Graham’s team, including his four sons who worked alongside him on the build, was invaluable. “My first renovation has been a major success. The experience and skill of everyone involved has created a warm, comfortable home with a superior finish.”
NZCBMember ⁄ Graham Stevenson glstevenson@xtra.co.nz

Having worked together on several projects, architectural designer Scott Ede enlisted the expertise of friend Michael Harrold to construct his new 275m² four bedroom family home in Cromwell. The design artfully merges alpine and urban styles, featuring two gabled wings covered in ribbed slate steel. The wings are connected with cedar lean-tos, echoing the style of historical Central Otago cottages.
To fit the sloping terrain, the home spans three levels. “Laying the foundations on this sandy site required extensive planning and logistical efforts to manage the different elevations,” says Michael. He also adapted to material shortages
“Michael’s effective communication and proactive planning kept everything on schedule, and his team’s expertise was invaluable.”

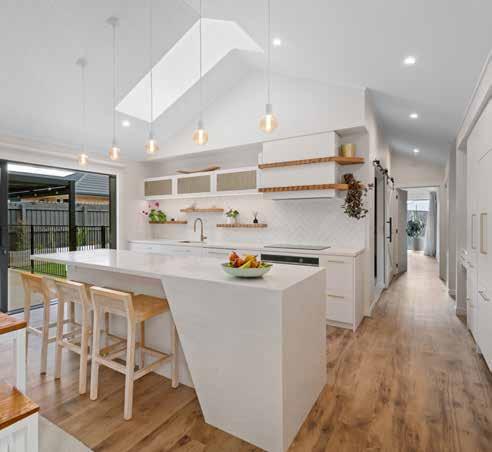
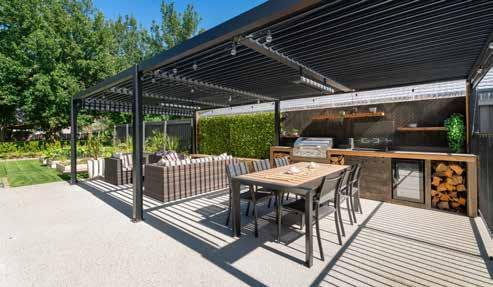
by using shorter, sustainable cedar boards for the exterior, which avoided material delays of three months.
The interior of the home is light and airy, with multi-use spaces oriented towards a lush reserve. The spacious primary pavilion features a luxurious master suite, a media zone, and an open-plan living room, with a grooved ply diaphragm ceiling. The sleek, white kitchen, with brass fittings and herringbone tiles, flows into a lounge that in turn, opens through five-metre-wide sliders to outdoor entertaining areas including a pergola and cosy fire pit.
A central hallway and barn doors separate the children’s bedrooms and home office. The fourth
bedroom, with ensuite and external access, serves as a rentable studio. Features like thermally broken windows set deep into the cladding and solar underfloor heating underscore the home’s modernity.
The project was a rewarding collaboration, says Scott. “Michael’s effective communication and proactive planning kept everything on schedule, and his team’s expertise was invaluable. The home is incredibly functional and a delight to live in.”
NZCB Member ⁄ Michael Harrold www.harroldbuilding.com
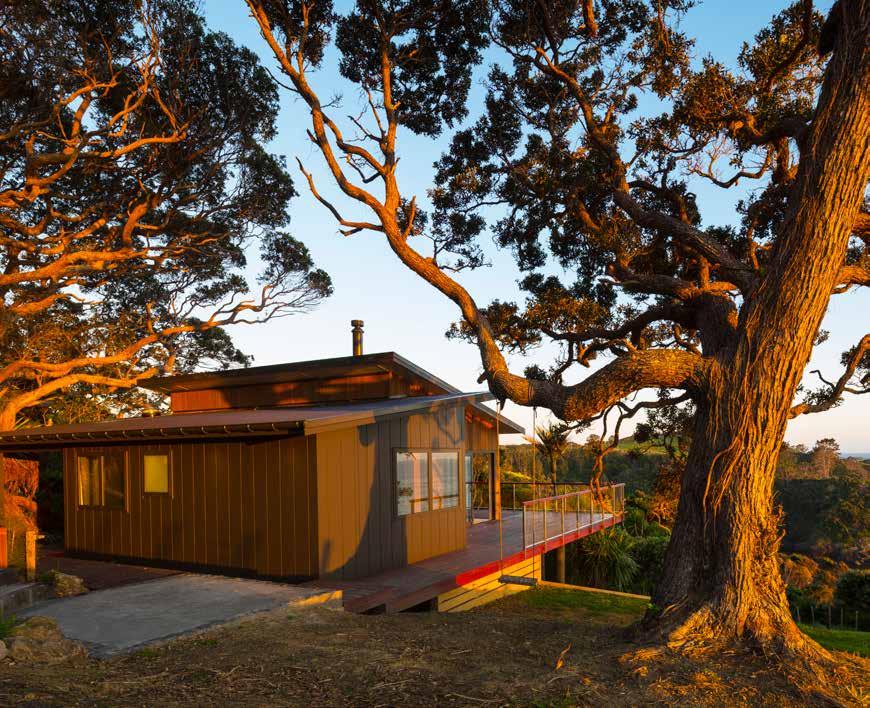
The owners worked with planners and designers for 12 months to design a home that respects the native tree canopy, sloping section, and spectacular coastal views. Then it was handed over to Marcus Henley-Smith and the team at Henley-Smith Construction Limited, who overcame the challenge of building outside the standard code to successfully complete the project in nine months.
“The house required tailored building systems and practices for resource and building consent,” Marcus explains.
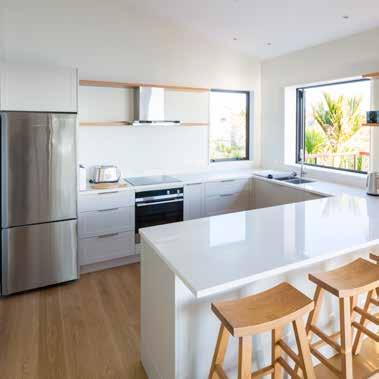 Tucked among towering pōhutukawa trees and perched overlooking Waiparore Cove sits this idyllic guesthouse in Tutukaka, Northland. The 124m2 retreat is secluded enough for visitors to relax privately, yet still feels connected to the homeowner’s primary residence, 35 metres up the hill.
Built by Henley-Smith Construction Limited
Whangārei | Northland
Tucked among towering pōhutukawa trees and perched overlooking Waiparore Cove sits this idyllic guesthouse in Tutukaka, Northland. The 124m2 retreat is secluded enough for visitors to relax privately, yet still feels connected to the homeowner’s primary residence, 35 metres up the hill.
Built by Henley-Smith Construction Limited
Whangārei | Northland

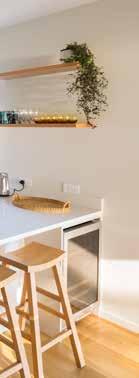
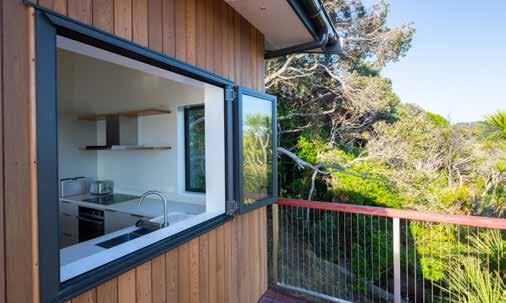
“From extensive timber pole foundations to bespoke joinery and roofing, the home was significantly engineered and reinforced to withstand the prevailing winds at the stunning cliff-top site.”
Guests are welcomed into the two bedroom, two bathroom property by Mongolian basalt stepping stones and native planting. The level entry landing, achieved through extensive retaining, leads down the hallway to reveal the open plan living and kitchen. Its angled 3.6-metre-high ceilings formed by the dual pitch roof create a feeling of space in the compact home. The muted colours, oak floors, and multiple windows deliver a relaxed, comfortable oasis.
Enhancing the footprint and cantilevered over the 45-degree slope, 90m2 of engineered purple heart decking surrounds three sides. Flush with the interior, it is finished with a slender balustrade, crafted
“Marcus and his team’s methodical, precise approach resulted in an exemplary finish.”
from stainless steel posts, timber capping, and stainless cables, providing a clean view to the Poor Knights Islands/Tawhiti Rahi. The homeowner is thrilled with the look, feel, and quality of their treehouse retreat. “Marcus and his team’s methodical, precise approach resulted in an exemplary finish.”
NZCB Member ⁄ Marcus Henley-Smith www.henleysmith.co.nz
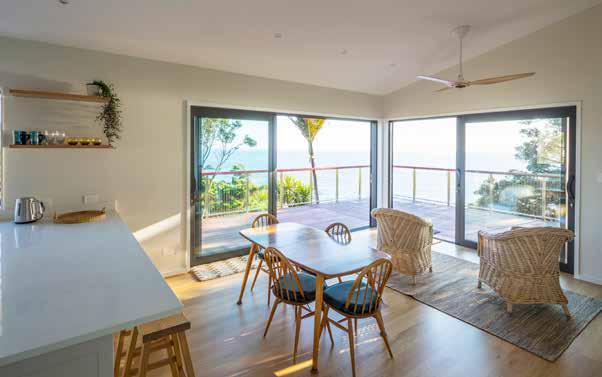
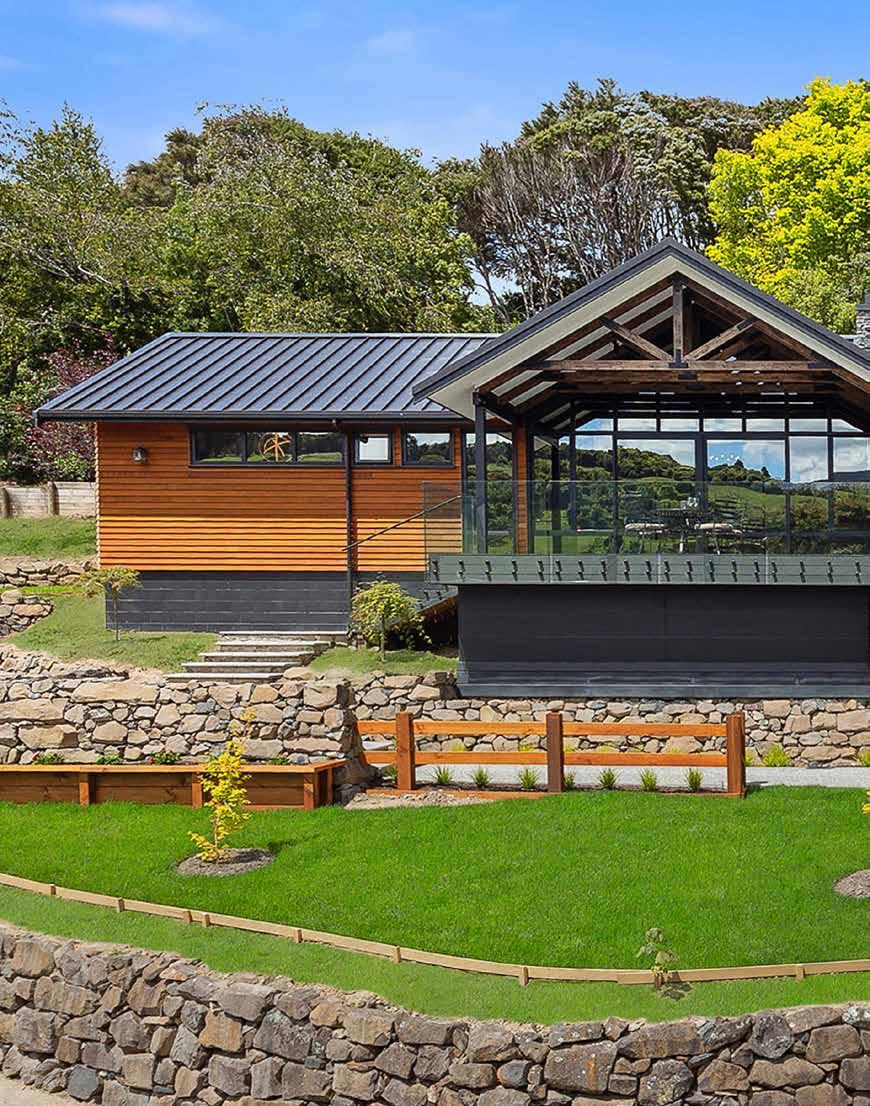
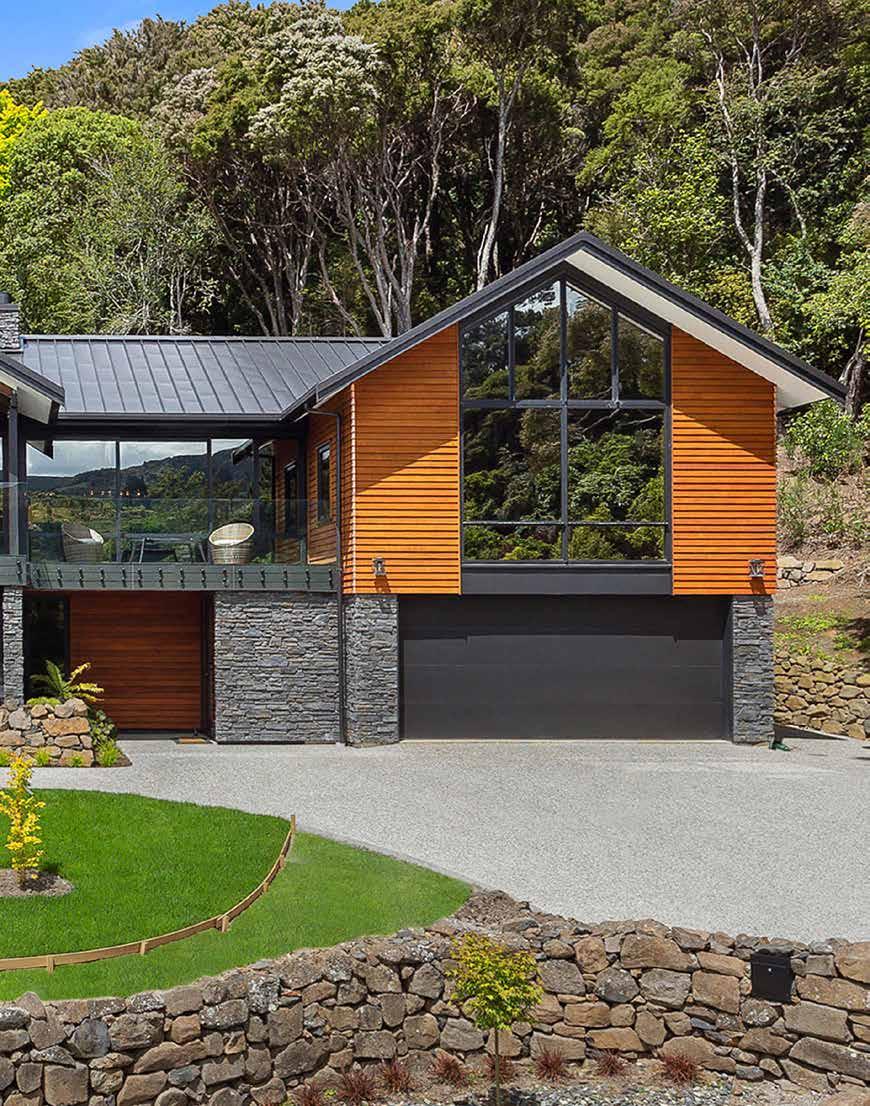 Highland haven
Dunedin | Otago
Highland haven
Dunedin | Otago
Situated on a generous corner plot in the picturesque Leith Valley of Dunedin, this new 271m² home is fondly described by its owners as a ‘warm embrace’. Making the most of its elevation, the property’s mountain rustic theme draws inspiration from the homeowners’ trips to Colorado. The layout effectively harmonises natural building materials with the surrounding landscape, providing beautiful views at every turn.
The site, perched on a rocky hill, presented unique challenges for builder Sacha Gray and his team at Just Build It Limited. In the process of laying the foundations, they encountered drainage problems. “An old creek had been covered in, and suddenly water was pouring out of the hillside,” explains Sacha. “The initial 300mm footings were extended to three metres to reach the bedrock and stabilise the site.”
Detailed by the architect Gordon Dalkie, the exterior of the property boasts horizontal cedar cladding, copper corner soakers, schist walls, and a dark metallic roof. Sacha’s skill was crucial in integrating these elements structurally, aligning with the design vision. “I love complexity,” says Sacha. “It is essential for a builder’s progress and growth.” Surrounding the site, large basalt retaining walls match the subdivision’s stone, ensuring continuity.
Sacha’s six month wait for dark laminated Oregon timber, used to craft the outdoor pergola, paid off. These remarkable exposed trusses, also featured in the master suite and living room, stretch an impressive 12 metres from the interior to the covered deck, creating a continuous ceiling. In the ground level foyer, a large schist wall extends up to the kitchen and dining area on the second level, complemented by a steel and glass staircase with parquet flooring and integrated LED lighting. “The staircase was a collaboration between the electrician, stonemason, glazier, and steel engineer, focusing on integration and assembly,” says Sacha. “Complicated projects demand strong working relationships and problem solving, which our team loves.”
In the interior, a double sided schist fireplace, stonework, and charred oak coloured floor create a cohesive look, while a new lift provides access over both levels, future-proofing the home for its owners. The tiled floor, laid in a herringbone pattern, links the living spaces like a thousand-piece puzzle. A mirrored splashback and a Timothy Oulton pendant over the stone kitchen island reflect light, while touches of tartan and an antler chandelier add Scottish warmth and charm. Cathedral joinery, extending to the ceiling in
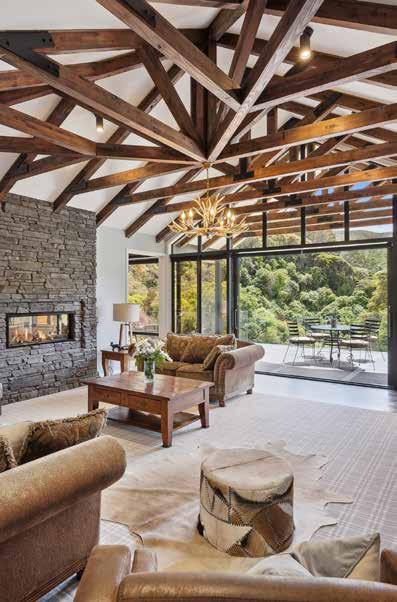
“We envisioned our dream home, and Sacha and his team realised it.”
the master suite, embraces the morning sun and views of the mānuka bush, and is mirrored at the opposite end of the home to maximise light.
The new build combines durable materials with a warm atmosphere, showcasing both beauty and practicality. “We envisioned our dream home, and Sacha and his team realised it,” say the homeowners. “Navigating Covid-era challenges, they offered flexibility, positivity, and clear communication, with their craftsmanship shining through.”
NZCB Member ⁄ Sacha Gray www.buildersdunedin.co.nz
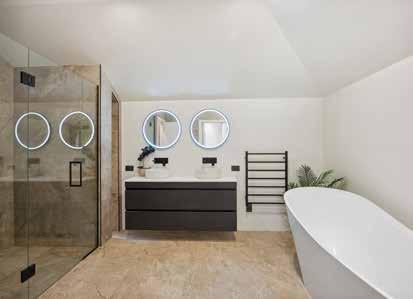
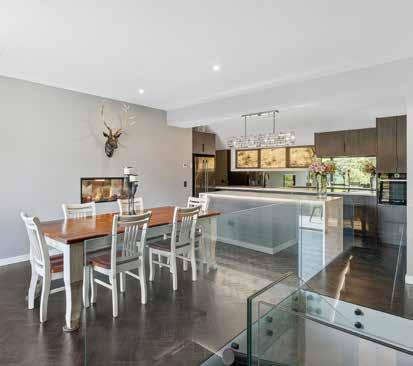
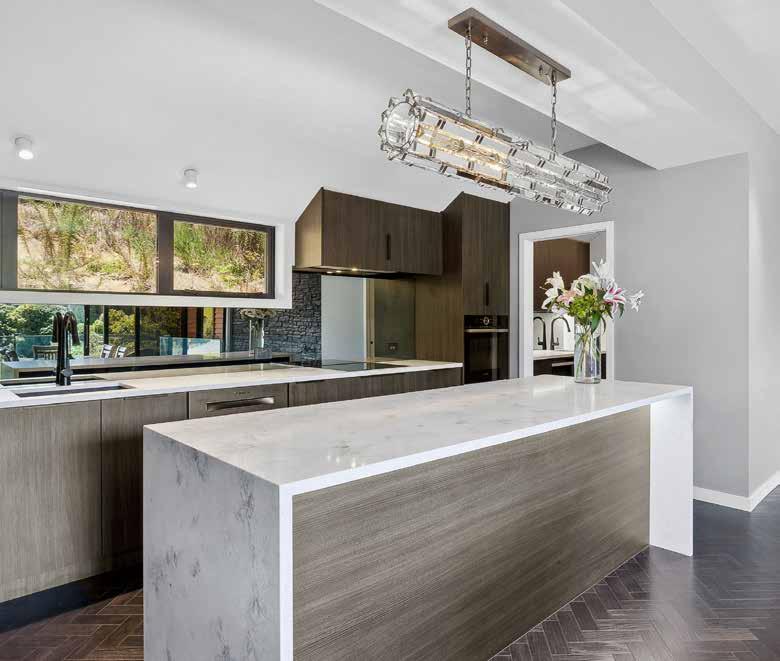
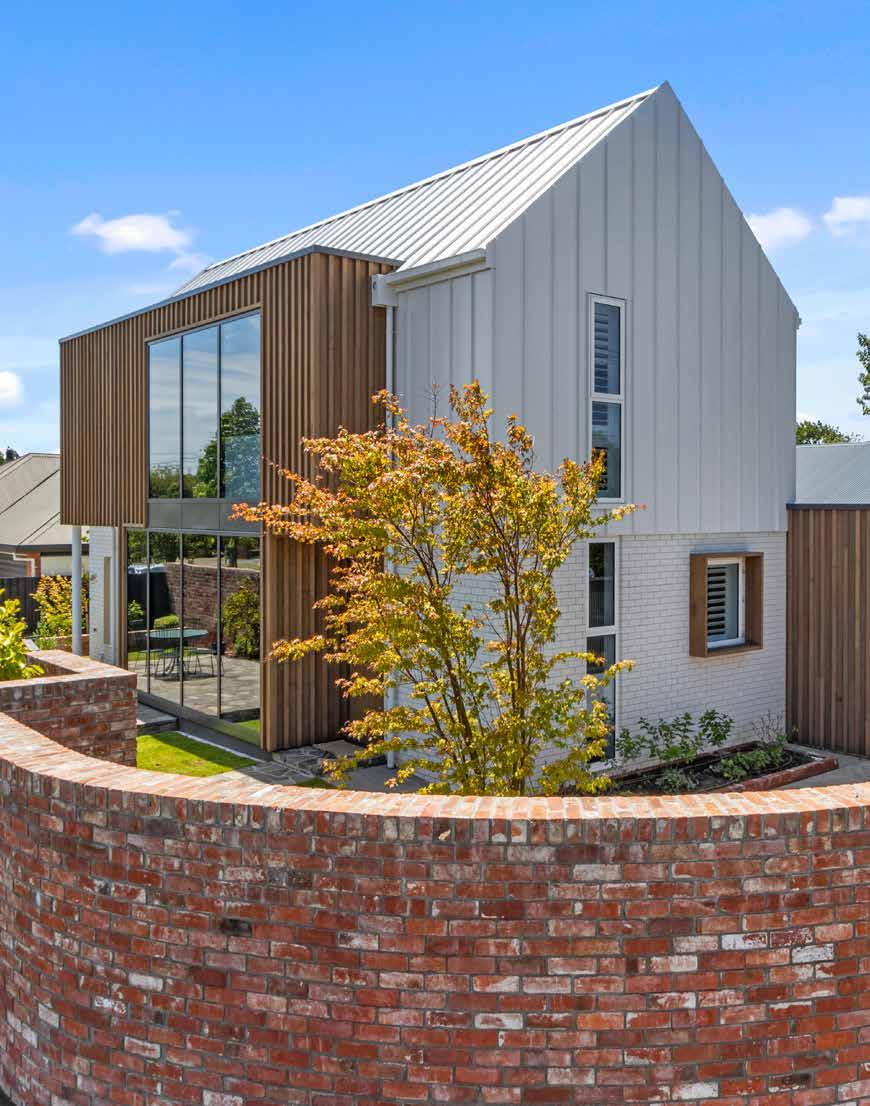
After discovering their 1920s Christchurch villa had suffered earthquake damage, Lachie McPhail from MCLA Construction Limited and his partner, Annabelle, decided to start anew. Thoughtfully designed by the team at PRau Limited, this contemporary 217m² house is in sharp contrast to their original home’s poorly lit, compromised layout. Instead, it is a haven of light and simplicity, complete with expansive living spaces.
“Our home is the culmination of thoughtful design, hard work, and determination.”
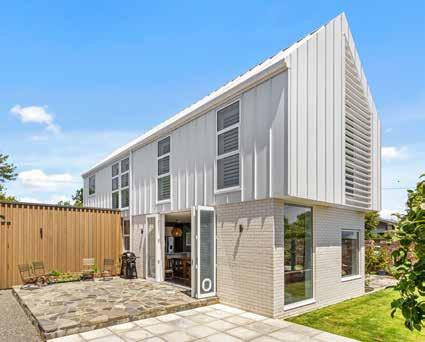
The two storey, three bedroom home presents a modern interpretation of the traditional gable design. Natural brick and sleek tray profile steel contrast with the dual level boxed stepout, clad in rough sawn cedar board with deep profile battens.
Inside, the house boasts a double stringer steel staircase complemented by nearly six-metre-high windows, yielding a view of the historic street. “Bracing was a key part of the design,” says Lachie. “With the sheer number of windows and open-plan spaces, a lot of structural steel was required.”
Navigating supply shortages added complexity to the build for Lachie and his team. “We had to redesign the midfloor and use SG8 timber instead of laminated beams for structural support.”
On the upper level, the master bedroom’s cathedral ceilings with four-metre raking windows provide stunning views of the Southern Alps, while an aluminium fixed vertical louvre on the exterior provides privacy and creates a point of interest.
Red bricks, repurposed from city buildings demolished after the earthquakes, deliver walled privacy for the corner site. A crazy-paved patio using Halswell stone, again locally sourced from quake-damaged homes, catches both morning and afternoon sun.
“Our home is the culmination of thoughtful design, hard work, and determination. It has been transformed from a dark, cold residence into a beautiful family home,” say the couple. “We are grateful for the expertise of everyone involved in the project.”
NZCBMember ⁄ Lachie McPhail www.mcla-construction.co.nz
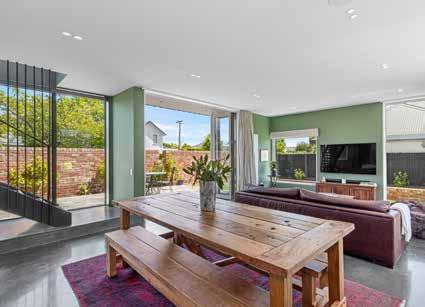
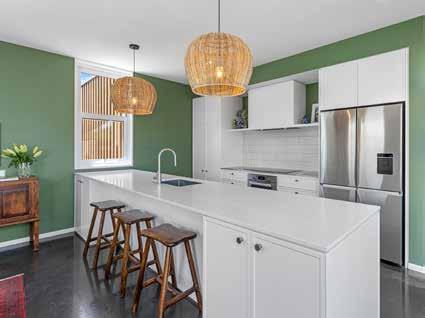
blinds and accessories, both custom and readymade, to suit your personal design and budget.
Talk to us today for exper t advice on your window furnishing project.
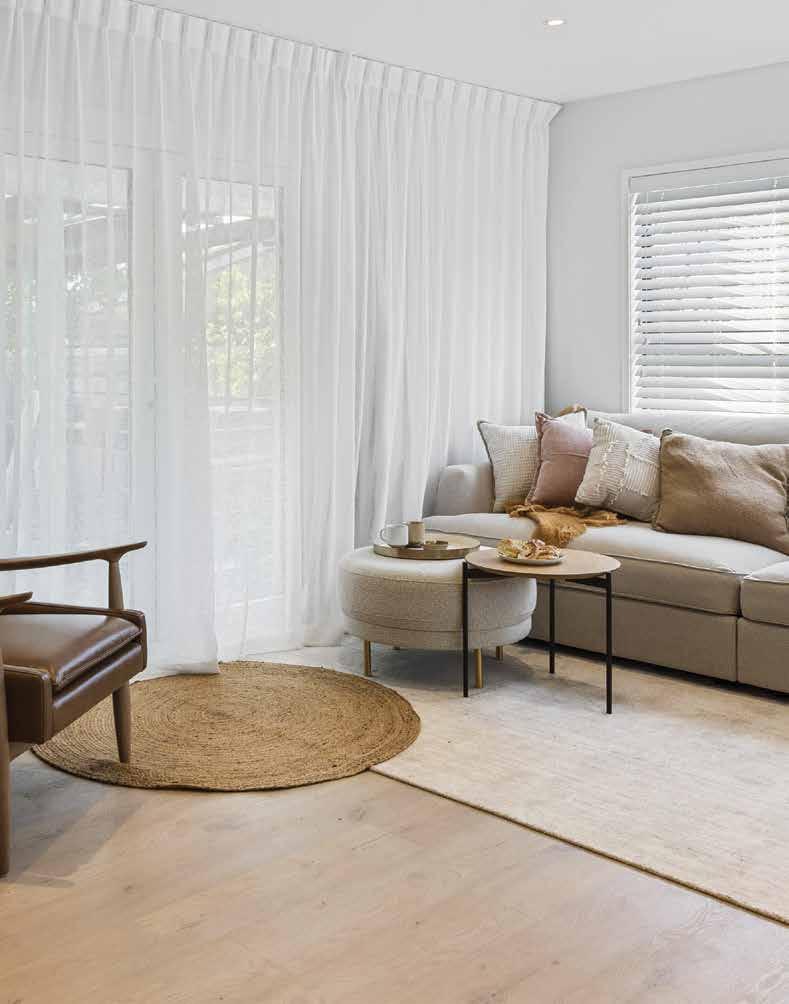






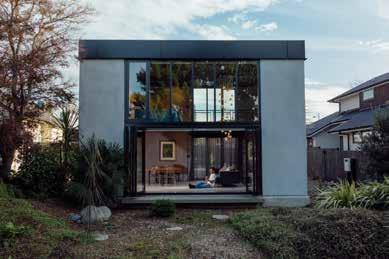


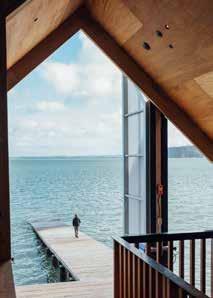

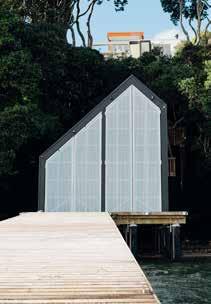

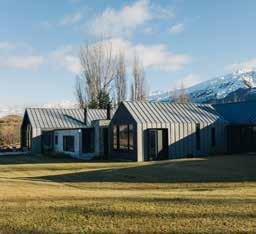


Dreaming about building or renovating? Interesting builds, bespoke concepts, unique materials, challenging terrain – our organisation of builders can make it happen. For a one-of-a-kind build to the highest standard, NZCB builders are here to build a special relationship with you. This means they put their heart and soul into your job and offer the finest craftsmanship.
If you want special, you need a specialist.
Find yours at nzcb.nz
Waikanae l Wellington
When homeowners Phillip and Marian purchased a 60-hectare block on the edge of the Tararua Forest in 2003, they enlisted the services of Passive building specialist Mike Craig to construct their lifestyle home. Almost 20 years later, Mike returned to build an off-grid retreat for the couple, where they could welcome guests to their remote slice of paradise.
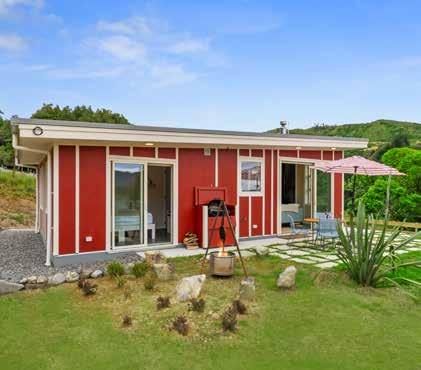
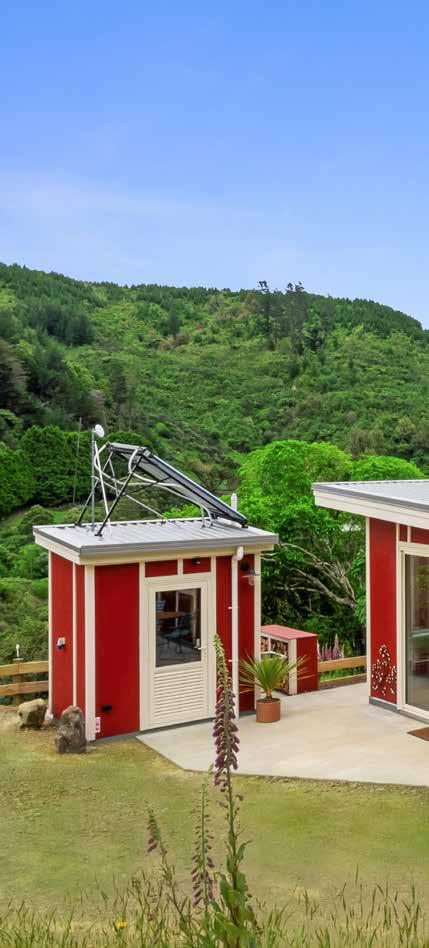
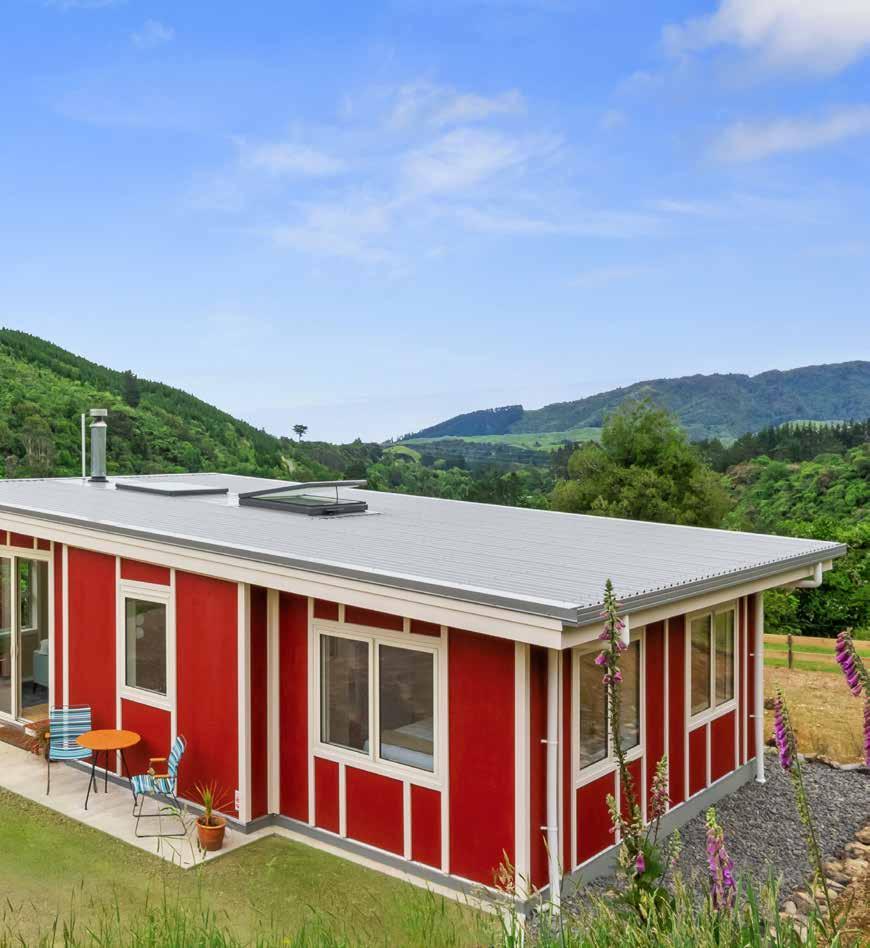
“The build exceeded our expectations. Our off-grid retreat melds effortlessly with the surroundings and provides the ultimate in comfort.”
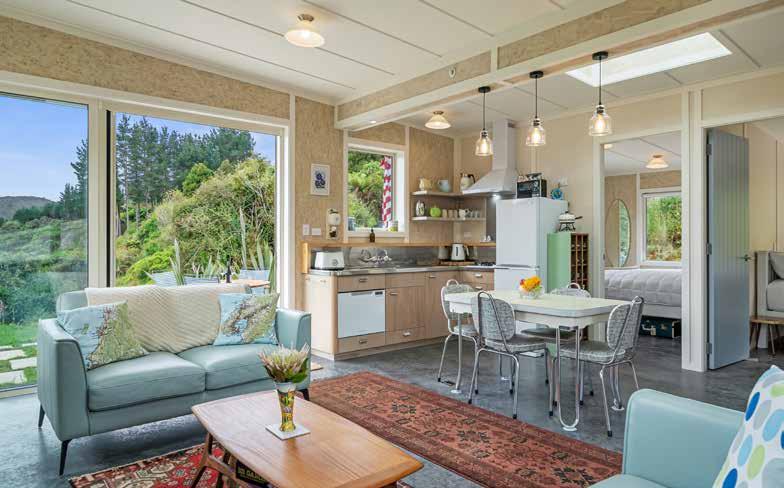
The brief for Mike and designer Peter Davis was to create a 1950s-inspired eco cottage of 60m² that would reflect and connect with the surrounding natural environment. These parameters were informed by Phillip and Marian’s environmental ethos, budget, and desire for efficiency at every turn.
Mike and his team at Mike Craig Builders Limited utilised Formance Structural Insulated Panels for the walls and ceiling, which were constructed in a nearby shed, then transported to the steep site by four-wheel drive. The exterior, adorned with red oxide rough sawn plywood, pays homage to traditional rural New Zealand buildings.
The eco home’s energy and heating systems are impressive: photovoltaic panels, solar hot water panels, a woodburner oven with wetback, piped hotwater heating built into the concrete floor, and a microhydropower system. The systems are neatly tucked away into a 4m2 shed and remotely operated from a device.
To further ensure energy efficiency, the polished concrete floor features 300mm of polystyrene under the slab. “We poured the shower floor when laying the foundations to create a seamless look. Most builders pour the shower floor separately, so they will be scratching their heads as to how we did it,” says Mike.
“The project truly was a team effort. Everyone’s contributions, from the homeowners to the subcontractors, ensured the Passive elements of the build were carried out smoothly.”
The simple layout of the two bedroom cottage is modern and well equipped but exudes a nostalgic feel. Reused materials inside include a recycled kitchen benchtop, a bathroom vanity from Marian’s childhood home, and 1940s corrugated iron – repurposed from the farm’s pig pen – around the woodburner. To save money, Mike suggested whitewashing the interior walls instead of using plasterboard. He also added extra battens to the ceiling joins to enhance the desired vintage feel.
“The build exceeded our expectations. Mike knows the property and our aspirations well, so we relied on him for intelligent touches and creative solutions,” says Phillip. “Our off-grid retreat melds effortlessly with the surroundings and provides the ultimate in comfort. It brings to life our dream of creating sustainable accommodation that we fondly call our ‘Little Kapiti’ rural retreat.”
NZCB Member ⁄ Mike Craig www.mcbuilders.co.nz
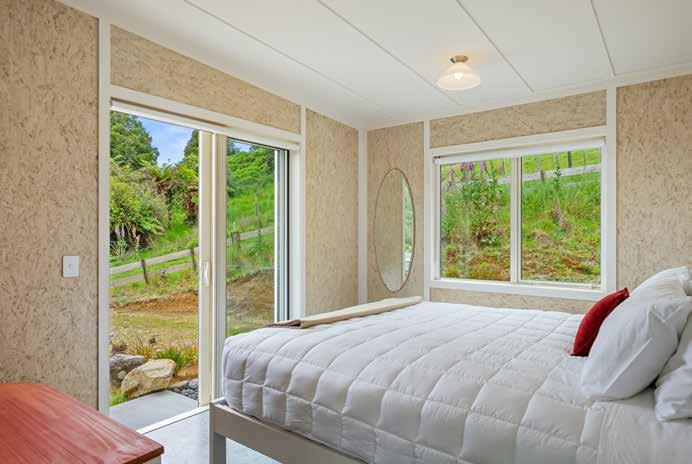
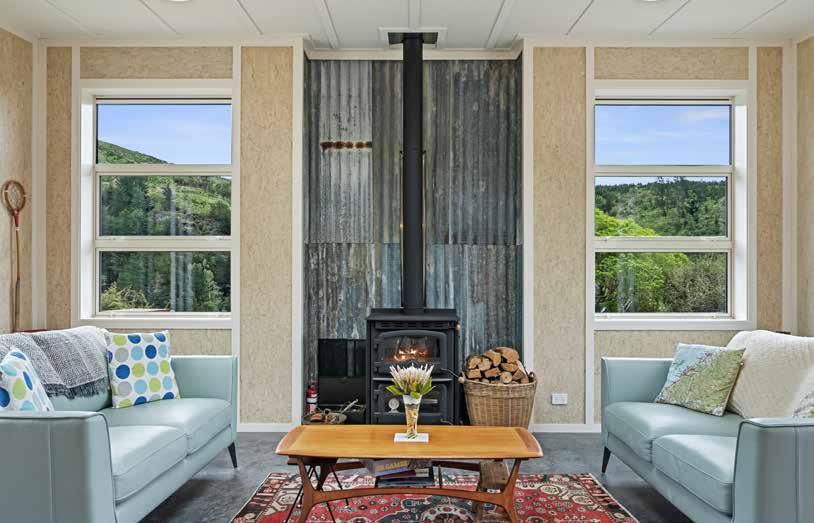
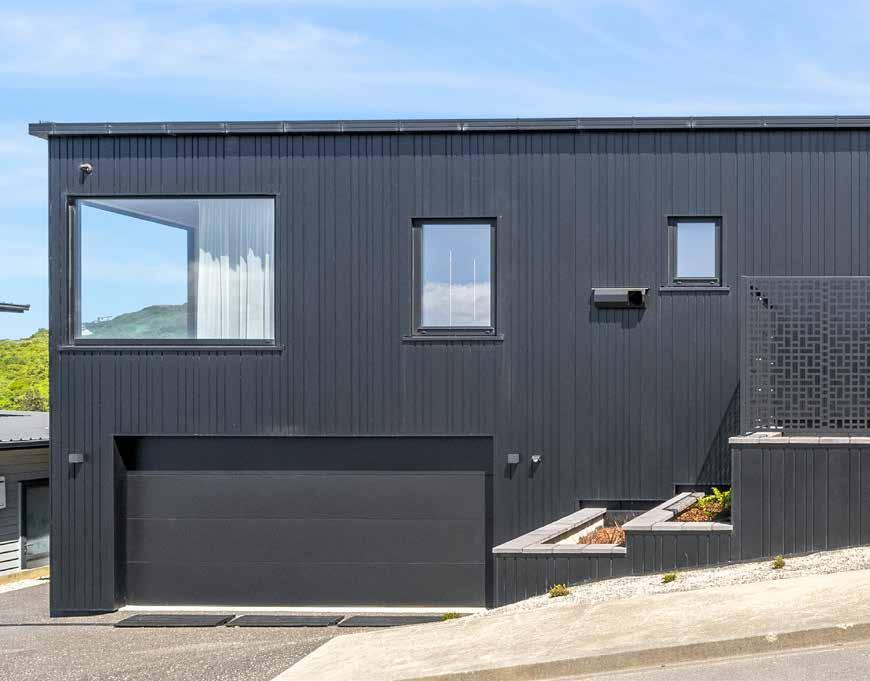
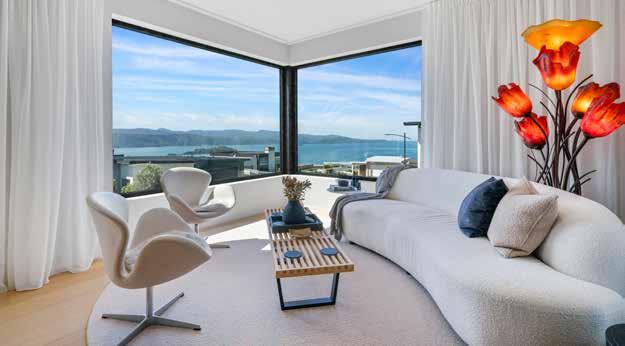
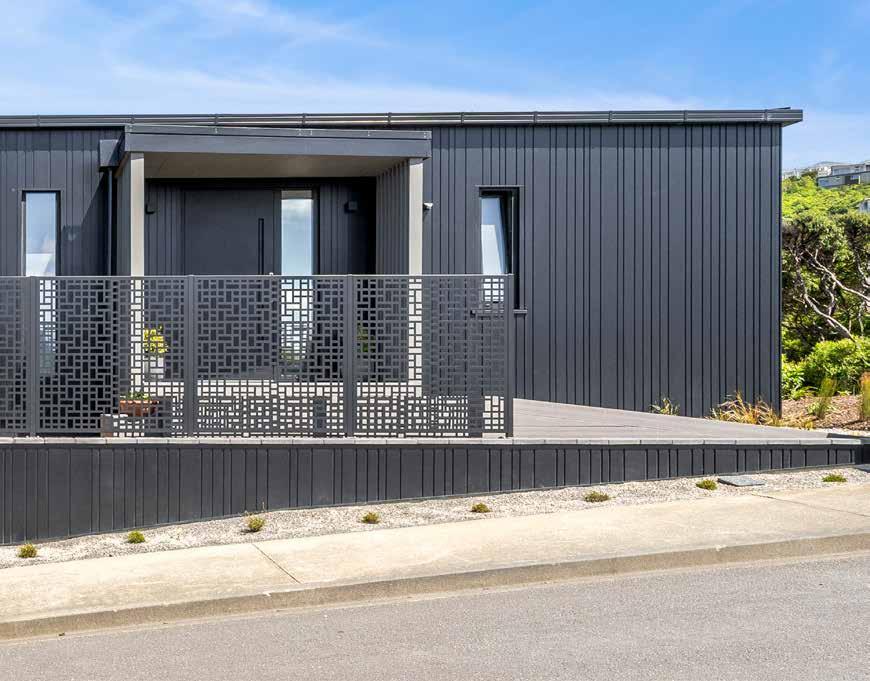
Located overlooking a steep 70-degree slope in Newlands, Wellington, this stylish home is the epitome of Certified Passive construction. Mike Craig from Mike Craig Builders Limited worked closely with the homeowners and the architect for three years before building this eco-conscious home with a minimalist style.
The lower level houses a garage, workshop, and utility room, while the upper level has two bedrooms, two bathrooms, a media room, and a spacious kitchen and living area that opens onto an extended cantilevered deck.
Mike says the sharp incline of the neighbouring site, on the western side, posed several challenges in the initial stages of the project. “Where the contour of the land drops substantially, we had to create custom concrete beams to support the deck. This involved installing eight-metre footings.” The skillfully designed outdoor living area is a favourite spot for the homeowners to host gatherings and enjoy views of the native bush.
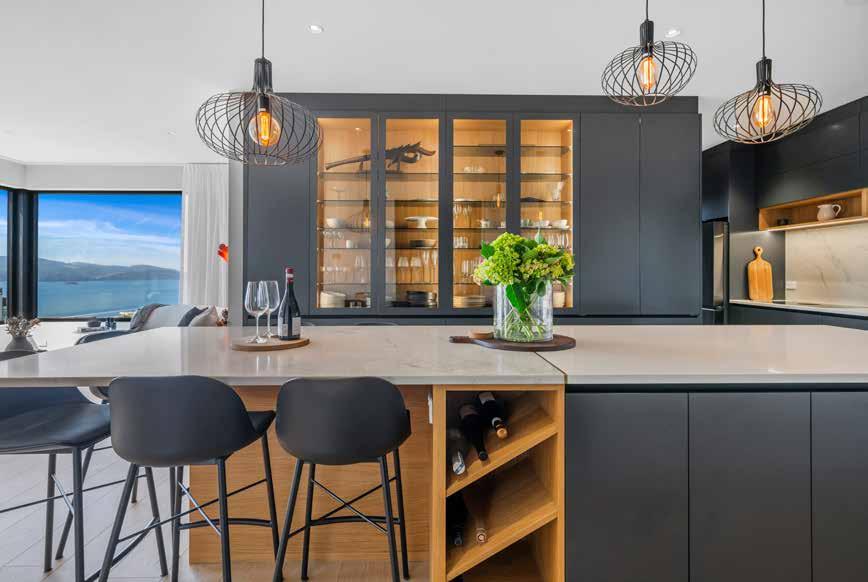
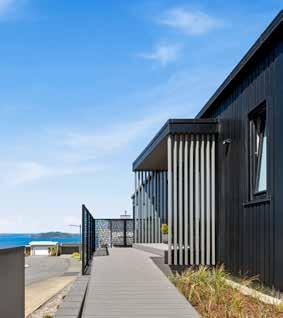
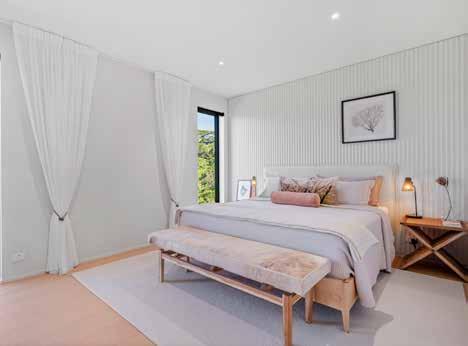
With the owners desire to create a sleek black exterior, Mike introduced them to Nu-Wall cladding, made from over 80 percent recycled aluminium. “We used 200mm-wide boards arranged in a random pattern, all featuring negative details and boxed corners to achieve a sophisticated appearance,” he says.
“Our easy-care and energyefficient home has become our haven for relaxation.”
home with minimal heating needs: just 12.4kW per square metre annually.
As well as being energy efficient, the property oozes a refined style. Concave fluted wall panels take centre stage behind the master bed and in the entryway. Floor-to-ceiling cavity sliders, crafted with solid wood and glass, feature in the master and living room. Designed for the culinary-loving homeowners, an executive chef’s kitchen with stainless steel benches and double ovens is hidden away in the large scullery, leaving the large stone kitchen island clutter-free for entertaining guests.
The home follows Certified Passive design principles throughout. Triple-glazed German aluminium windows, sit 60mm into the cladding to prevent thermal bridging. Raised roof trusses enable thicker roof insulation. Layers of insulation, fibre cement sheet, and chipboard under the oak floor ensure airtightness and warmth. A quiet Passive ventilation system, using the same power as an 80-watt light bulb, refreshes the air inside every three hours. These steps create a 148m² high performance
“Collaborating closely with the homeowners and the architect during the design phase fostered a strong working relationship throughout the build,” says Mike. “Flexibility was key, as some elements had to change due to location, budget, and supply chain issues. We offered alternative solutions to maintain the original vision, while prompt decisions from the homeowners minimised delays in the schedule.”
The owners say the home is a wonderful space for socialising whilst still feeling intimate. “Our easy-care and energy-efficient home has become our haven for relaxation.”
NZCB
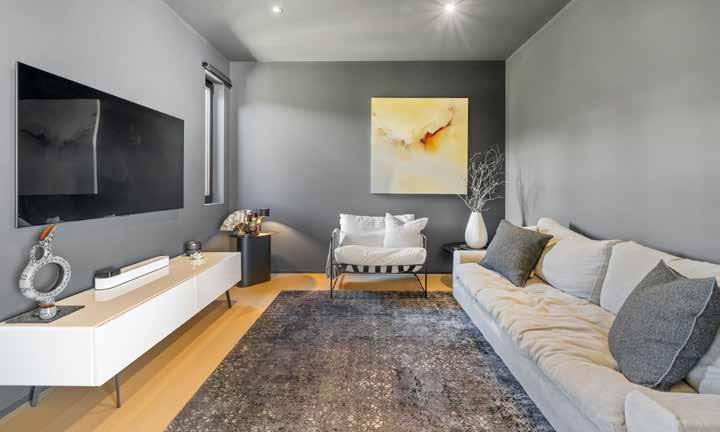 Member ⁄ Mike Craig www.mcbuilders.co.nz
Member ⁄ Mike Craig www.mcbuilders.co.nz
Kerikeri | Northland
Alfresco dining with family and friends, and poolside relaxation, are unmatched in this custom outdoor entertaining area, set on a lifestyle block in rural Kerikeri, Northland. Built in three stages over 18 months by Kieran Horne from New Vision Building and Construction Limited, this 180m² area fulfils the homeowner’s dreams.
After the 10-metre fibreglass pool and a Stoneface tiled wall were installed by Mayfair Pools Northland, Kieran’s team began crafting the design of landscape architect Holly Nichol. This initial phase involved replacing old decks with expansive kwila decking around the pool, complete with a smart recessed hatch. The level entry decking, with black detail, extends from the house to the sunken spa pool, from where a boardwalk and steps with built-in planter boxes, continues to the tiled dining area.
Perfect for Northland summers, a bespoke louvred pergola has four laminated posts, forming the structure and supporting five hi-span beams that create the roof perimeter. With steel fabricated channel and louvres preordered, precision was crucial. Adding further complexity, the pergola had to accommodate a wide soffit to fit lighting, utilities, and a chimney. “Building a
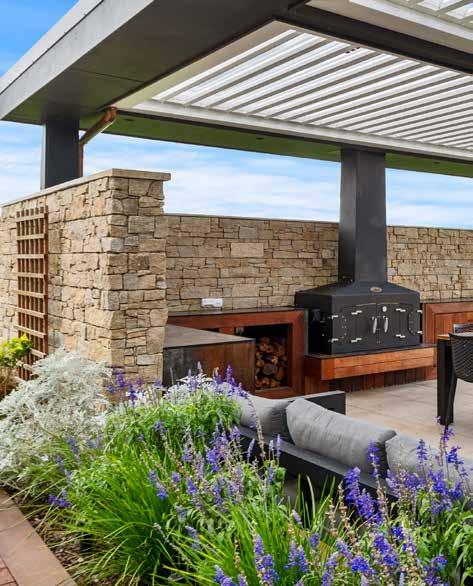
“I am proud of the way our team worked alongside the owners to fine tune the design.”
timber frame diverges from the norm and required great care to balance function and form,” says Kieran.
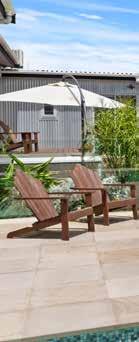
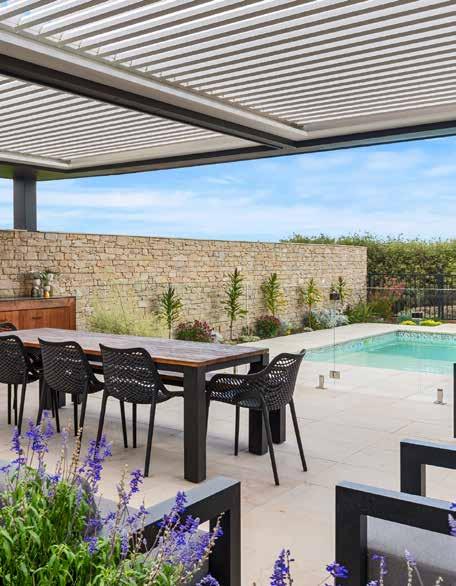
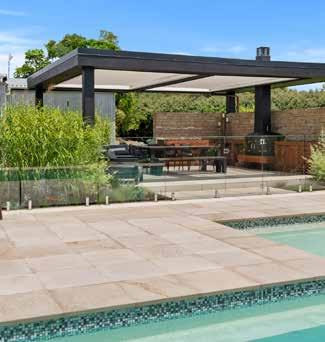
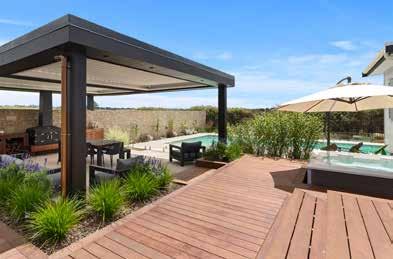
Collaborating with the homeowner, Kieran crafted the outdoor kitchen, which features a dual oven and fireplace, and storage for pool toys and firewood. “The picture frame cupboard style, again using kwila, with black powdercoat fittings creates a homestead feel,” says Kieran. A metallic tiled benchtop, chosen for cost efficiency, waterfalls over the cabinetry, reflecting light from the black pergola.
Kieran describes the project as a collaborative journey, with ideas evolving throughout construction. “I am proud of the way our team worked alongside the owners to fine tune the design, adding our expertise and creativity to craft an area perfectly tailored to their needs.”
NZCB Member ⁄ Kieran Horne www.newvisionbuilding.co.nz
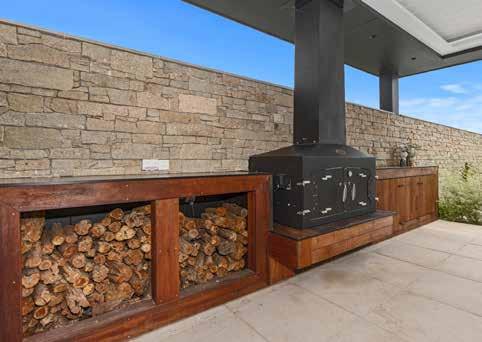
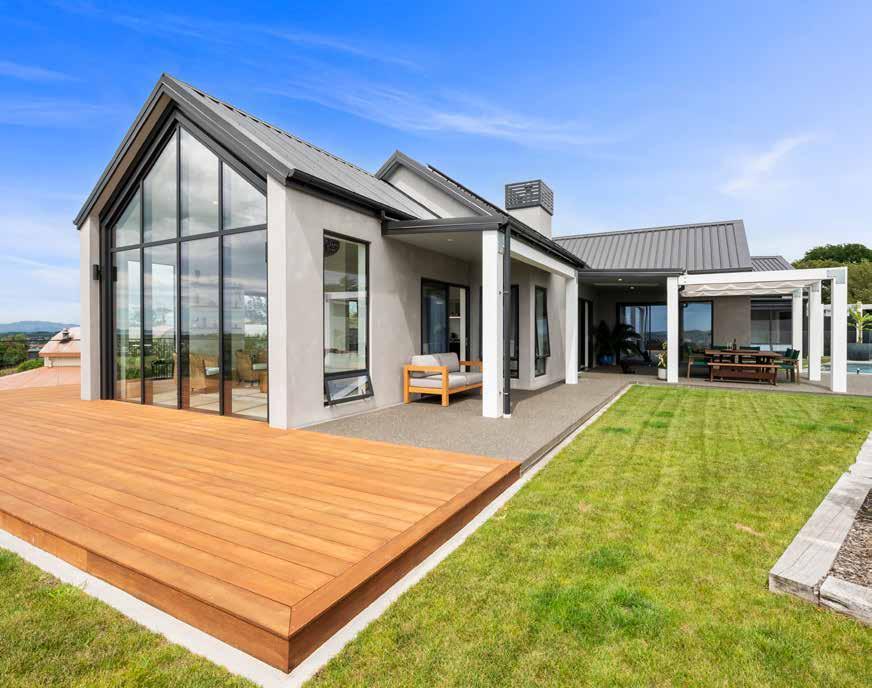
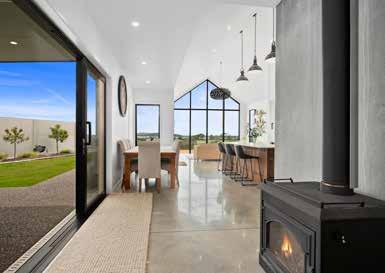
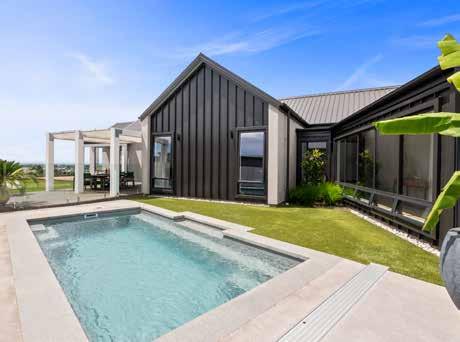

When Roxanne and Warren moved from a lifestyle block into a subdivision overlooking Napier, they called on their daughter, Melissa Burne from ArchInt, to design a modern, robust residence that maximises views along the coastline.
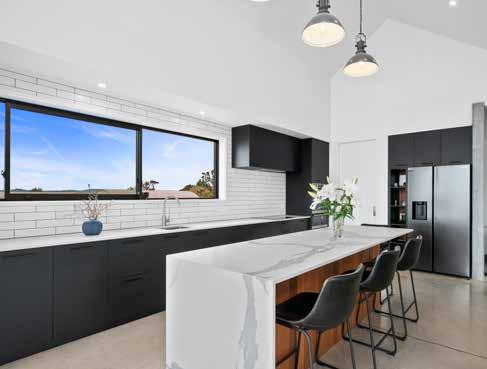
Omega Builders Limited owner, Paul Winnie, and project manager, Tim Carter, both having previously worked with Melissa, were the recommended team to realise the design of the 270m2 home, and separate 42m2 shed and workshop.
“The end result is a timeless and durable home that ticks all the boxes.”
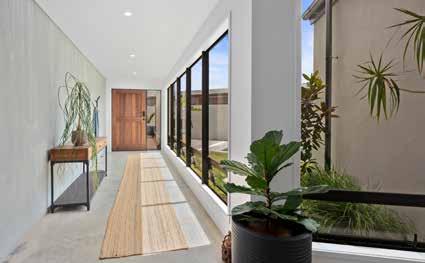
complemented by durable polished concrete floors and timber barn doors.
With a focus on light and longevity, the precast concrete plaster and steel-clad property is V-shaped and positioned on an angled site to accommodate a courtyard, pool, and outdoor dining area. “With varying levels and shapes within the footprint, significant work was required to create the expansive flat platform to build on,” says Paul. “The retaining walls are a feature of the property, almost as much as the house itself.”
Nestled down a long driveway, the property’s ebony double garage contrasts with ivory laminated-beam pergolas, a design echoed in the home’s exterior entertaining areas. In the entrance hall, imposing precast concrete panel walls set a tone of strength,
The central living pavilion, with its gable end, showcases four-metre-high vaulted ceilings and cathedral windows, to capture 270-degree Hawke’s Bay views towards Cape Kidnappers. Sliding doors in the dining room and lounge lead to outdoor areas, framed by detailed decking and modern glass balustrades.
“Paul and his team were great to work with,” say the homeowners. “When faced with challenges, they took the time to communicate our options. The end result is a timeless and durable home that ticks all the boxes.”
NZCB Member ⁄ Paul Winnie merwin@xtra.co.nz

Ponsonby | Auckland
This heritage listed Ponsonby villa, once hemmed in by low ceilings and darkened living quarters, has been renovated to blend its historical charm with a modern, open-plan design.
With past extensions creating unconventional roof lines, and a central beam obstructing views, the brief was to create height and light, while working to the home’s existing envelope.
Builder and owner of Our Projects Limited, Ryan Strawbridge, says his experience renovating Auckland’s historic homes really came to the fore in this project.


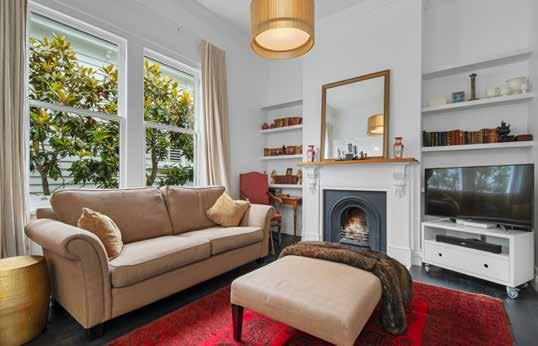
“Careful calculations led to the placement of a central beam 300mm higher within the roof cavity. This adjustment raised ceiling heights while ensuring the internal guttering maintained the necessary slope,” explains Ryan, who coordinated six helpers to position the 250 kilogram beam into place.
The Sarah Foote designed kitchen and bathroom reclaim function and form while honouring the home’s character. Colonial architraves and archways have been restored throughout, the modernised tiled bathroom preserves the original pressed metal ceiling, and a custom 1600mm-wide cavity slider with Victorian details provides a seamless view to the backyard.
Modernising the 120 year old property required remedial framing work, removing a deteriorating pergola, and strategic alterations to the roof and foundations. The installation of double glazed timber joinery, new kitchen skylights, and modern stacking doors flowing to dual-level decking outside, has
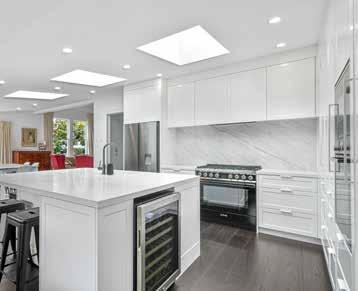
“Heritage renovations highlight a builder’s expertise and experience, and this rewarding project is testament to that.”
resulted in a Ponsonby villa that seamlessly merges heritage elegance with contemporary comfort.
Despite the owners moving back into the residence midway through the build, Ryan and his team adhered to the proposed timeframe and budget. “Heritage renovations highlight a builder’s expertise and experience, and this rewarding project is testament to that.”
NZCB Member ⁄ Ryan Strawbridge www.ourprojects.co.nz
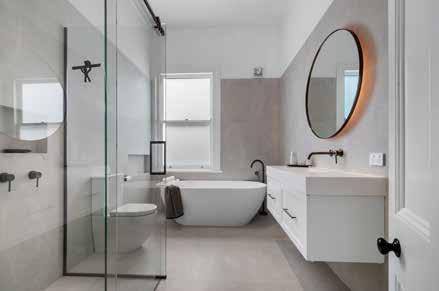
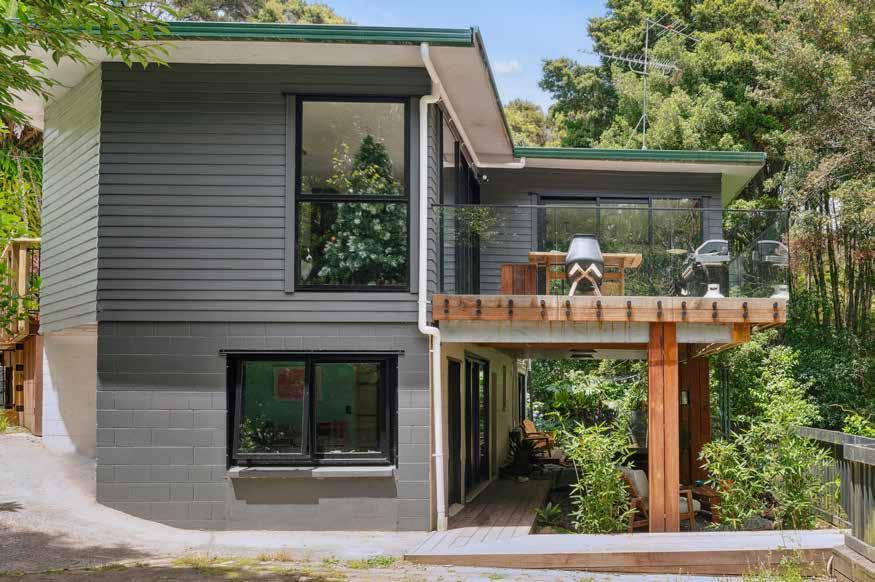
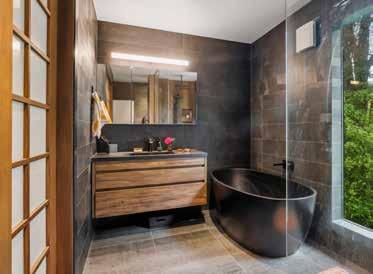
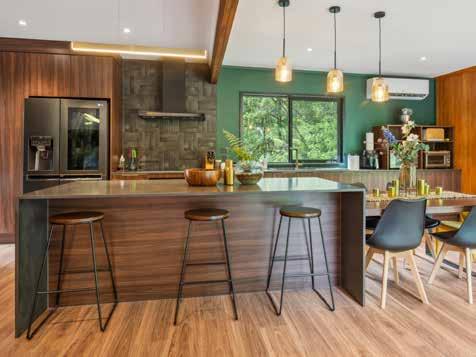

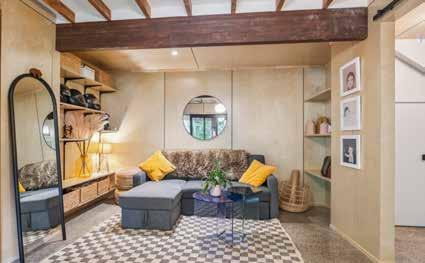
Birkenhead | Auckland
Renovating this 1970s Birkenhead home, with its steep access and an extensive wish list, required careful planning and execution from Nathan Mill and the Quality Build Limited team. The dual-level project transformed the cramped and tired interior into a natural oasis infused with Japanese and Scandinavian design.

In contrast to the homeowner’s former small New York City apartment, the house boasts a large open-plan living space, thanks to the removal of a central wall from the upper level. “Enhancing an existing canvas while being mindful of budget constraints and expectations is always a balancing act,” says Nathan. “A lot of effort was also needed to address the 150mm slope in the original floors.”
The earthy kitchen, with its darkened cabinetry and stone benchtops, includes a focal island that seamlessly extends into a functional dining space. This area blends a masculine mid-century style with a nature inspired palette, featuring rimu wall panelling, to match the original, alongside stone tiles, timber flooring, and forest green walls.
“It is incredibly rewarding to see what I had imagined come to fruition.”
On the lower level, polished concrete floors, smart ply-wall detailing, exposed timber joists, and cedar shoji doors repurposed as shutters and barn doors, contribute to the Asian inspired design. Outside, a boardwalk with Japanese garden, cedar hot tub, and extensive uplighting to accentuate the surrounding bush, fulfils the homeowner’s vision.
Upstairs, a new larger deck with glass balustrades, and a full reclad with new joinery, complete the makeover. “Addressing engineering challenges, such as redesigning steel portal frames and deck foundations, along with filling gaps in the original blockwork, saved the owner thousands in labour and materials,” says Nathan.
“It is incredibly rewarding to see what I had imagined come to fruition. The house functions perfectly,” says the homeowner.
NZCB Member ⁄ Nathan Mill www.qualitybuild.co.nz
This Nordic-inspired home, designed with Passive design principles, harmoniously blends with its surroundings, including farm sheds and tobacco kilns. Its industrial minimalist exterior is complemented by a ‘perfectly imperfect’ interior, creating a unique and coherent aesthetic.
The expansive 151m² property, set on five acres in rural Motueka, was expertly built by Garry Nott and his team at Tasman Homes (Nelson) Limited. Stretching 35 metres long, the home offers a warm, inviting atmosphere where raw materials and natural imperfections are celebrated.
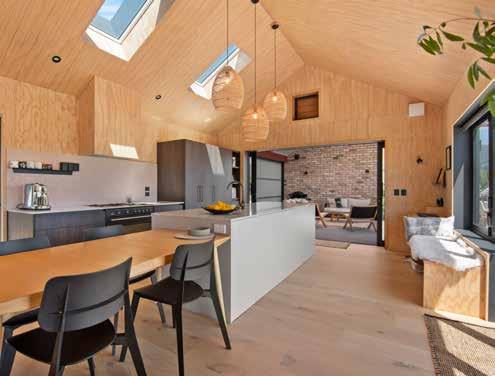
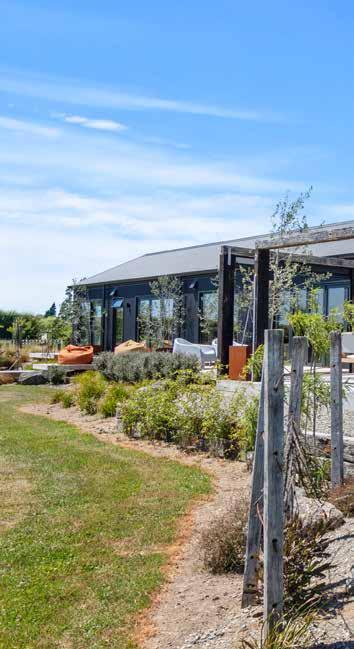
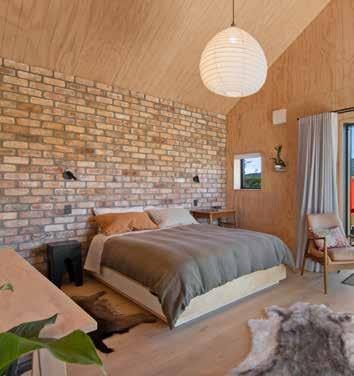
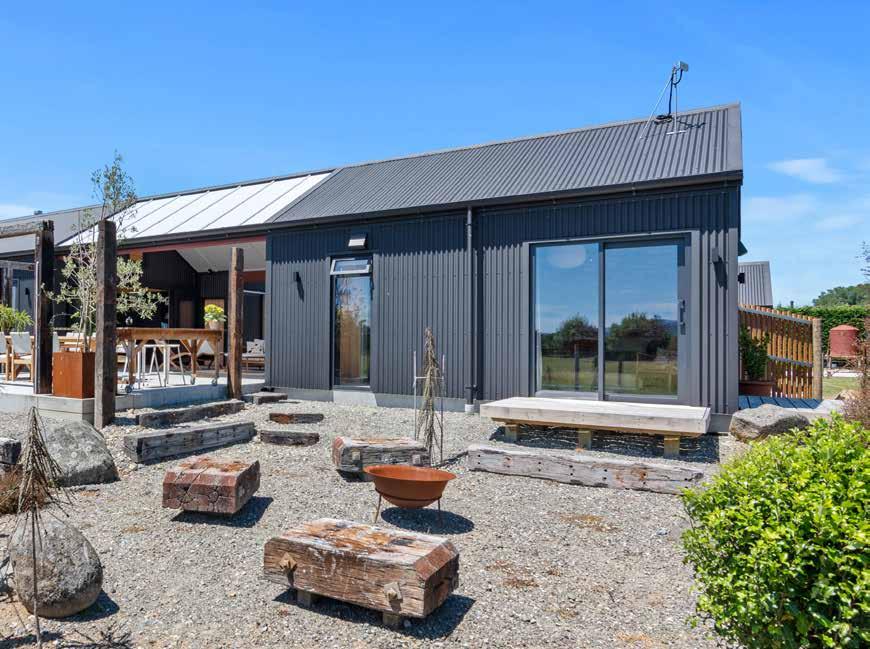

Achieving 90 percent Passive status, the two bedroom, two bathroom house is oriented east to west to maximise solar gain and retention. It has been built using Formance Structural Insulated Panels, a concrete floor with polystyrene edge insulation, and thermally broken joinery.
The central living areas feature a prominent external steel portal frame, which adds structural integrity while minimising thermal bridging. Band sawn ply walls and ceilings stretch to the apex of the 3.9-metre gabled roof. “Accomplishing the minimalist look is very labour intensive,” says Garry. “Everything has to be highly accurate, for example, where the grooved ply ceiling meets the grooved ply walls.”
The home’s design seamlessly integrates the kitchen with a spacious internal courtyard that opens to the gardens: perfect for entertaining. Defined by a wall of recycled kiln bricks, the outdoor living space boasts a five-metre sliding door clad in corrugated iron, echoing the exterior design. For moments of tranquility, a peaceful yoga room, adorned with lime plaster walls and a built in daybed, awaits.
“Garry’s building experience and positive attitude kept the project on track, and I am now enjoying a perfectly crafted, energy-efficient home.”
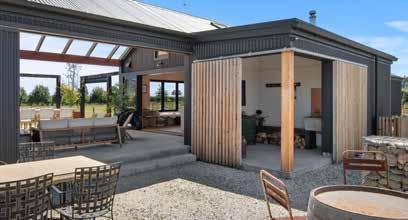
The owner says their personality is beautifully expressed throughout the house. “Garry’s building experience and positive attitude kept the project on track, and I am now enjoying a perfectly crafted, energy-efficient home.”
NZCB Member ⁄ Garry Nott www.tasmanhomes.nz
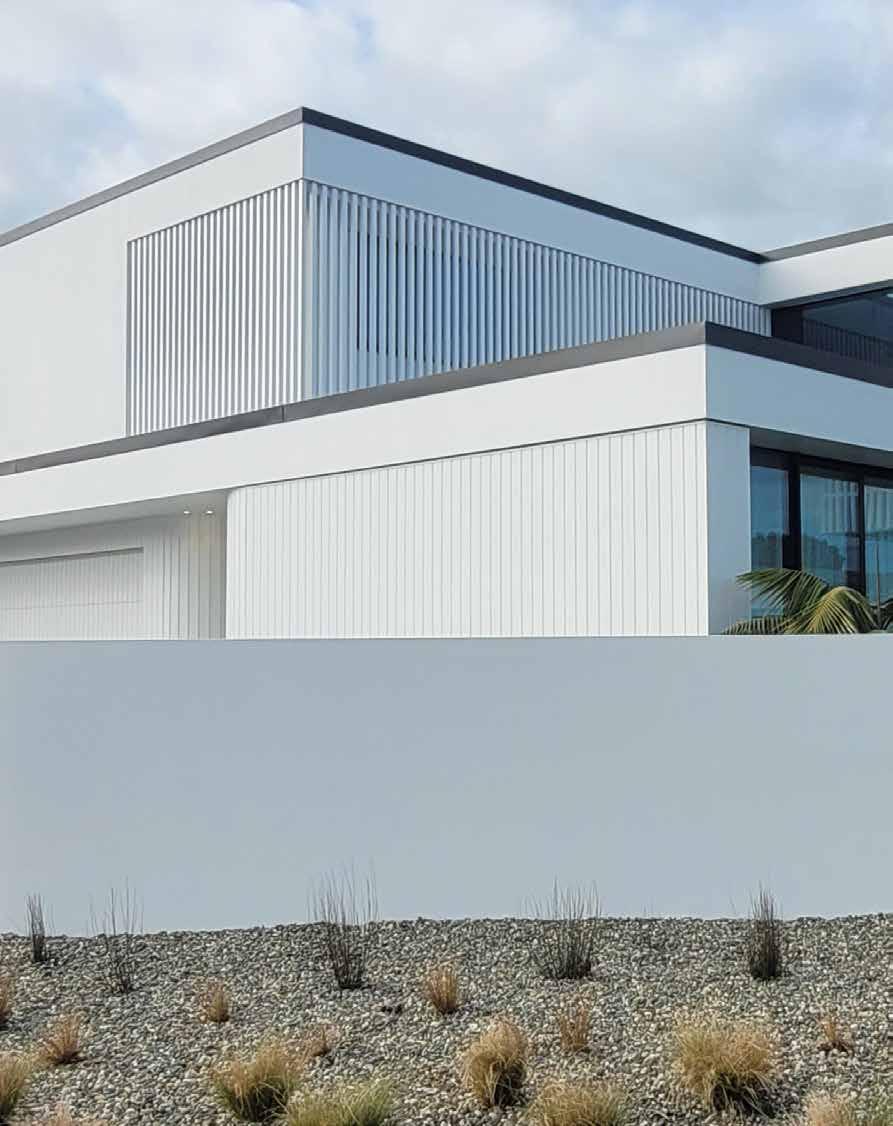
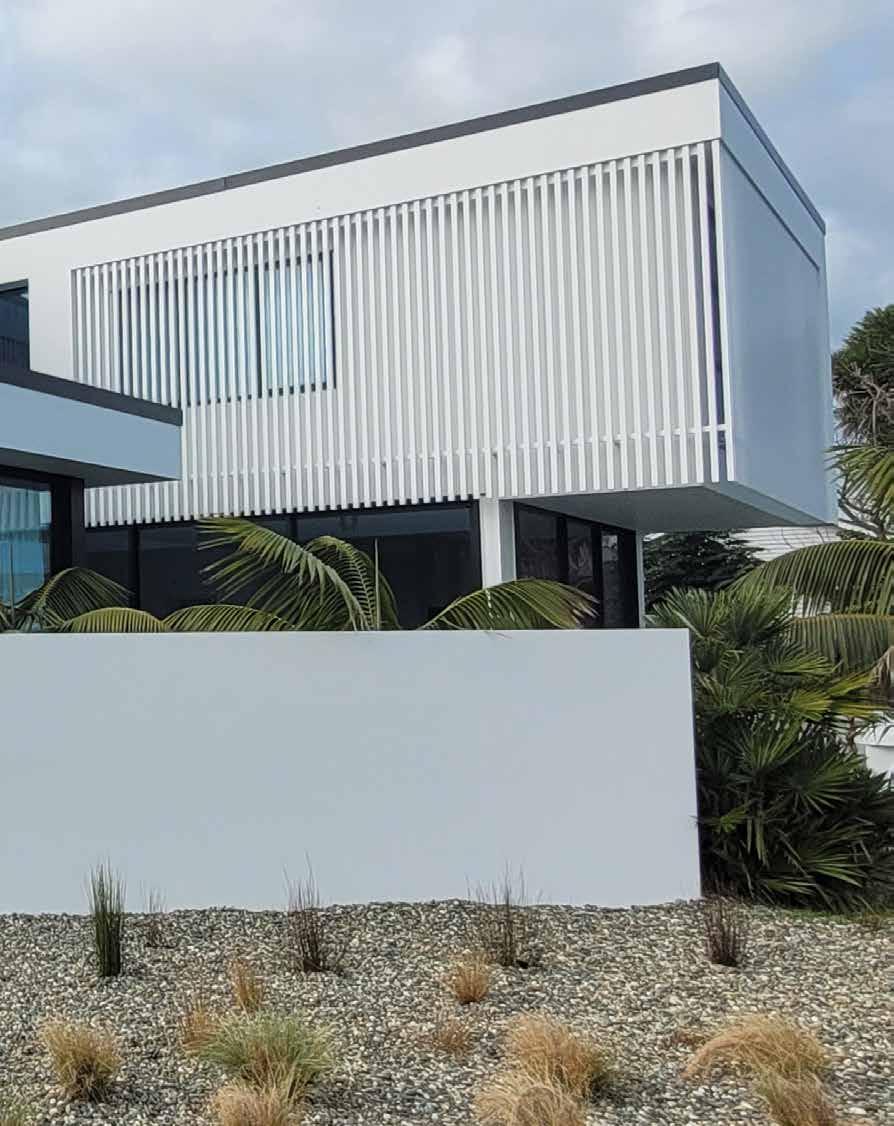 Architecture & Craftsmanship
Architecture & Craftsmanship


We are driven to create surfaces that make a living environment durable and appealing. We believe that when it comes to cladding and interiors, the tactile nature of plaster makes it an unrivalled product.
NEW ZEALAND CERTIFIED BUILDER
Chad Niwa Building Limited – Chad Niwa
PLASTERING PROFESSIONAL Textured Plaster Ltd – Jamie Tapara
PLASTER CLADDING XTHERM Insulated plaster system
www.reseneconstruction.co.nz

National Support Office
10 Marsh Street
Tauranga New Zealand
New Zealand Certified Builders Association
nzcb.nz