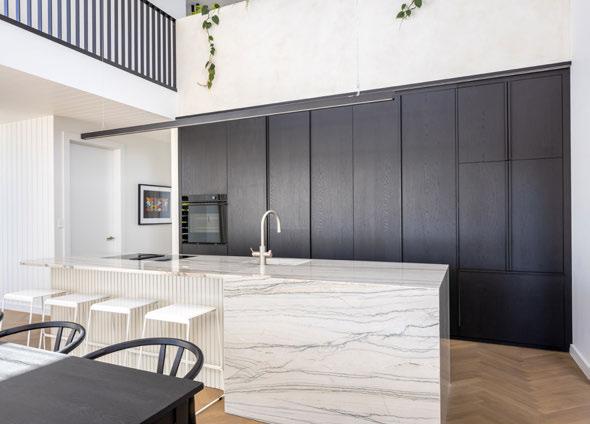
2 minute read
Palm Springs perfection
Together with his wife, Ginny, he created a contemporary two storey home with a nod to retro Palm Springs, a design influence the couple loved.
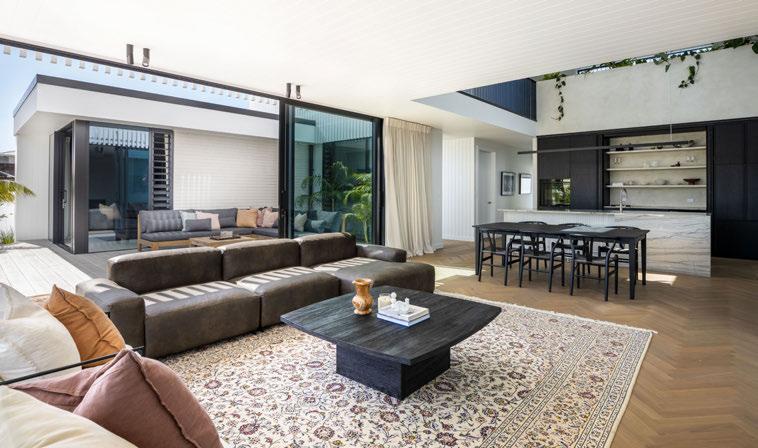
Advertisement
“The front façade features an engineered aluminium rain screen, providing privacy for the upper level and street appeal within the residential subdivision,” says Chad.
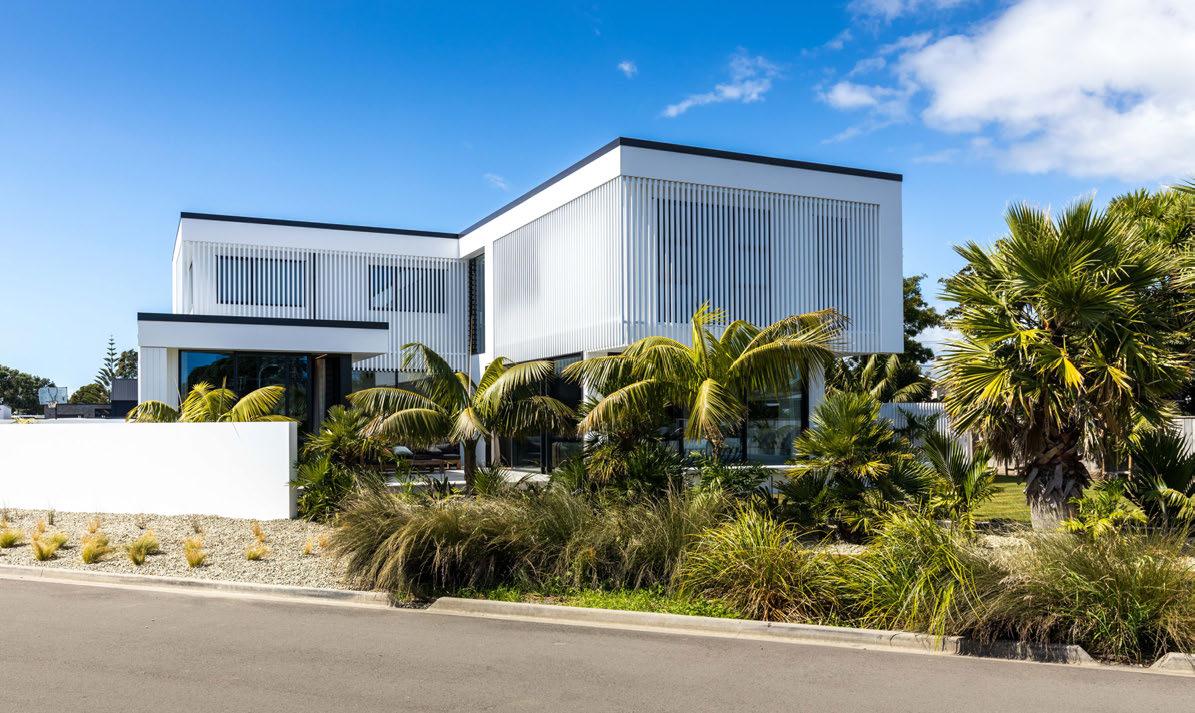
Contrasting with the sharp square form and vertical lines of the entrance, two curved feature walls gently welcome guests into the home. A gallery hallway, fronted in 2.7 metre high glass looking out to a lush exterior courtyard, leads to the main living areas. Here, an impressive six metre high ceiling draws your eye up to the living garden on the mezzanine floor and the textured feature walls.
Curves are replicated throughout the home including at the kitchen island, fireplace hearth, and exterior seating to soften the strong vertical lines of the exterior.

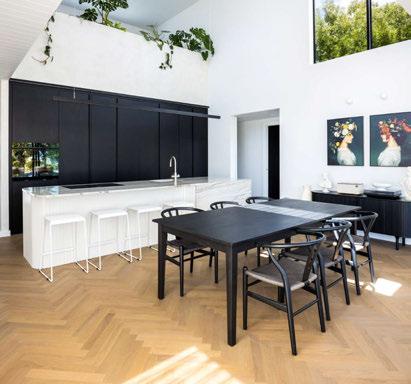
Mature palm trees line the south facing boundary, the vivid green contrasting with the stark white-on-white tones. Eco Outdoor crazy paving, sourced from Australia, adds interest to the outdoor patio. “We had seen this style used overseas, but it was new to this side of the Tasman. We love the quality and finish,” explains Chad.
“We are known for our high quality workmanship and building our own home was no different. Even building during a pandemic, we had no intention of compromising our ultimate vision.”
www.cnbuilding.nz
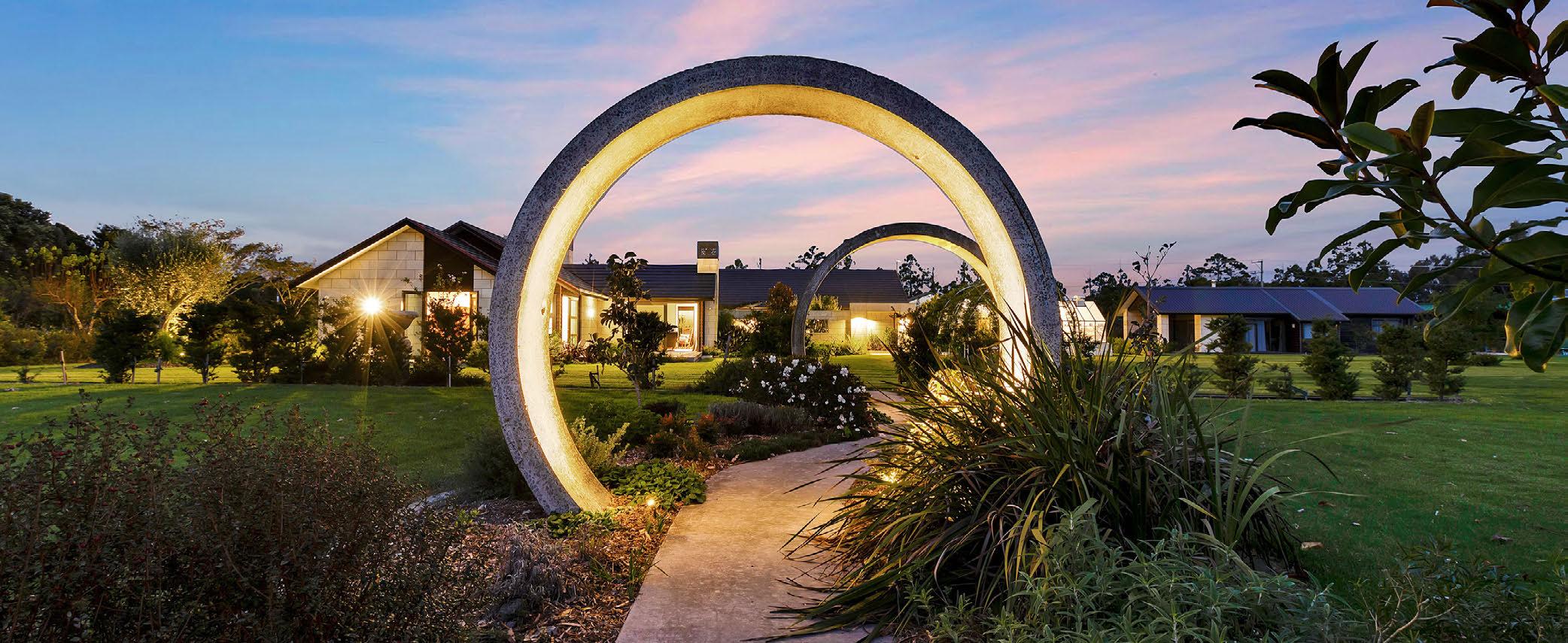

In the delightful countryside around Waipu, Northland, a modest 1990s house and kiwifruit grove have made way for an architecturally designed stone and cedar masterpiece. The project was led by Craig Cogan from Cogan Custom Homes Limited who, alongside the homeowners, worked with a landscape architect for 18 months to create this Italianinspired country estate.
The three hectare property was turned into a provincial park environment, with a food forest, heritage orchard, pond and waterfalls. “The garden project was pivotal in the house design and orientation on site. A 30 year old grapevine dictated the position of the front door,” Craig explains.


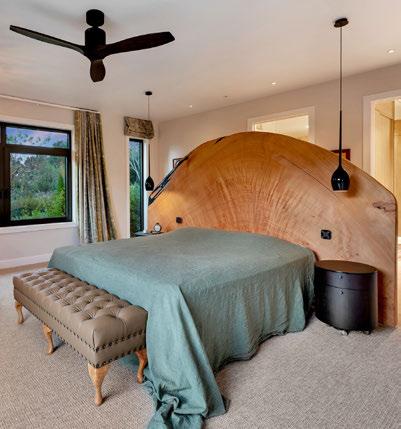

Designed by Adam Welford, principal at Maxar Architecture, the home’s orange-veined Hinuera natural stone does the visual heavy lifting throughout the cladding, pillars, and interior. “It balances perfectly with cedar boards, copper detailing, and the slate-look tiled roof, meeting the client’s brief to use natural materials throughout,” says Craig. A grand pergola-lined entranceway, crafted from cedar and copper, leads to a front door painted with liquid bronze.
Inside the stone clad foyer, a beautiful 40 year old macrocarpa burl plinth takes pride of place. Glass panels reflect the outdoors, and the homeowners’ art sets a premium tone. A collector’s motorcycle, sealed in a glass display, points towards the contemporary kitchen, where a marble island sits centre stage. The cosy cognac room is lined in dark wooden panelling, and features an ultra low emission burner, built-in window seats, and a dropped ceiling with recessed lighting.
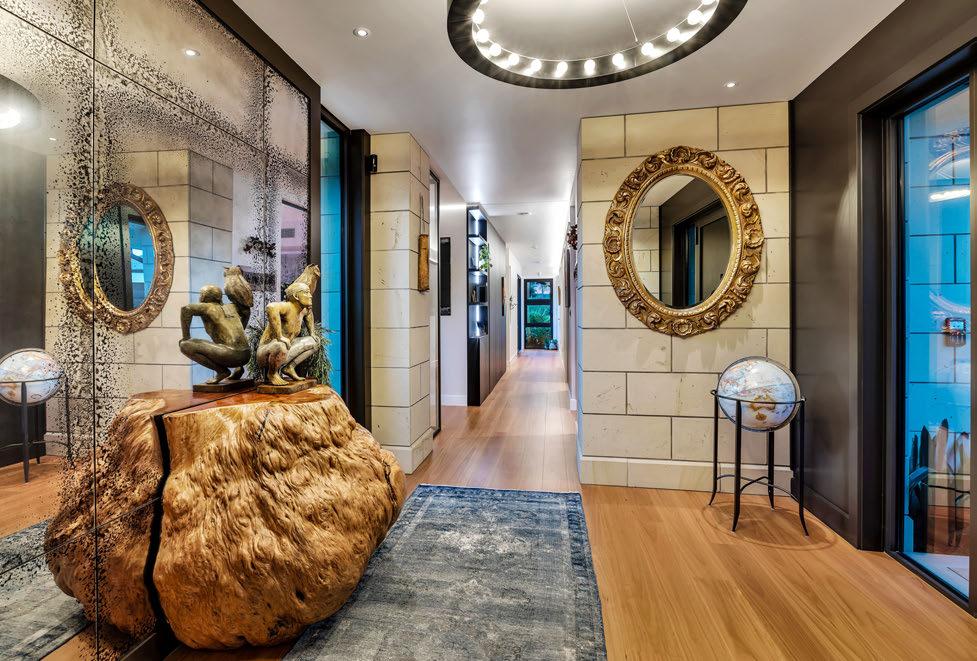
Patience and precision were key for Craig and his team. Exterior beams, traditionally left exposed, were dressed all round in cedar boards and finished with copper soakers to hide the joins. “Special details, such as where the barge flashings meet the roof tiles, the stone finishes into the cedar, and the fretwork chimney detailing hides the flue, were workshopped on site to ensure a superior finish,” says Craig. The addition of an interior smart-lighting design was also significant. “Up-lighting and feature lighting across flat surfaces highlight the smallest defect so impeccable attention to detail was required.”

To capture light from sunrise to sunset, the 395m² T-shaped design provides five unique alfresco areas, including an expansive covered deck featuring a stone clad pizza oven with granite hearth, and a weatherproof chandelier imported from Italy. An impressive renaissance-inspired stone courtyard, complete with a 40 year old olive tree, creates a haven from the south-westerly winds.
“Living on site during the build, we formed a fantastic relationship with Craig and his team. The patience, transparency, and final detailing were superb,” say the homeowners.
“It has been an honour to create this magnificent and personalised forever home: a fitting tribute to the homeowners’ vision,” says Craig.










