

NOTICE
ONLY THE PARTS I PERSONALLY CREATED IN THE COLLABORATIVE PROJECTS ARE INCLUDED IN THIS PORTFOLIO
Architectural visualization and extracurricular artwork
01 Extracurricular artwork
Throughout my career as an artist, I have amassed a small collection of my favorite training projects, which represent some of the most challenging and rewarding experiences I have had. These projects were not only an opportunity for me to learn new techniques and methods of visualization, but also to develop my skills in using a range of procedural and CAD tools. The references for these projects were drawn from online images created by renowned designers in various industries, and I worked to capture the essence of these designs while also adding my own personal touch. Overall, these projects have been an integral part of my growth and development as an artist, and I am grateful for the opportunity to continue learning and improving my skills.
Category Professional | individual Location NON Date 2017-2023




02 International Arch-viz projects
This section showcases a range of arch viz projects that I have created for architecture firms across the globe, as well as some personal projects. The style of the images and buildings varies widely from project to project, as I strive to adapt to the specific needs and preferences of each client while also incorporating my own personal style. In my personal projects, I seek out challenging references and work to capture the original idea as closely as possible. This approach allows me to push myself out of my comfort zone and learn new skills incrementally.
Overall, my goal is to create high-quality visualizations that meet the needs of my clients and showcase my capabilities as a professional artist.
Category Professional | individual Location International (Canada - china - indunisia)
Date 2017-2021
3D Views
This project was a key milestone in my development as a designer, as it allowed me to significantly improve my lighting skills and camera composition. The training and experience I gained from this project had a direct impact on the quality of my subsequent professional projects. The original reference for this project was a rendering by BRICk visual, a world-renowned company. While my goal was not to replicate the project exactly, I did seek to add my own personal touch to the scene. One of the most challenging aspects of the project was the interior design, which required me to carefully analyze and study the reference images in order to understand the techniques used to create the composition. Overall, this project was a valuable learning experience that helped me to take my skills to the next level.

3D Views
This scene, like the ones that follow, is based on the incredible concept designs of Anas Asghar. In working on this series of renders, my primary objective was to learn how to manipulate light in an artistic setting, free from the constraints of realism and traditional light setups. I wanted to challenge myself to think outside the box and let my imagination guide the design decisions, rather than being limited by structural constraints. Overall, this was an exciting and enriching project that allowed me to explore new creative possibilities and expand my skills as a designer.

3D Views


These renders are part of a series that builds upon the work I described in the previous page. The goal of this series was to push my creative boundaries and learn how to use unusual shapes and unconventional lighting techniques. Experimentation and training are a crucial part of my routine , and I find that taking on new challenges helps me to refresh my perspective and continue to improve my skills. These renders represent an exciting opportunity for me to explore new ideas and approaches, and I am always looking for ways to challenge myself and grow

3D Views
This render was created as part of an academic project focused on the integration of interior and exterior lighting. The reflections of external elements were a crucial consideration in this project, and I had to be mindful of the position of the camera in order to capture the desired effect. Working on this render allowed me to hone my skills in creating realistic and dynamic lighting environments, and I was able to apply what I learned to other projects as well. Overall, this was a valuable learning experience that helped me to better understand the interplay of light and reflection in architectural rendering.

3D Views
This project was created as part of an academic project, and it represented a personal challenge for me to create an animation using complex geometry and heavy scenes. Working on this project allowed me to improve my ability to handle and optimize complex scenes, and I was able to apply these skills to other projects as well. If you'd like to view the full animation please click the link below .
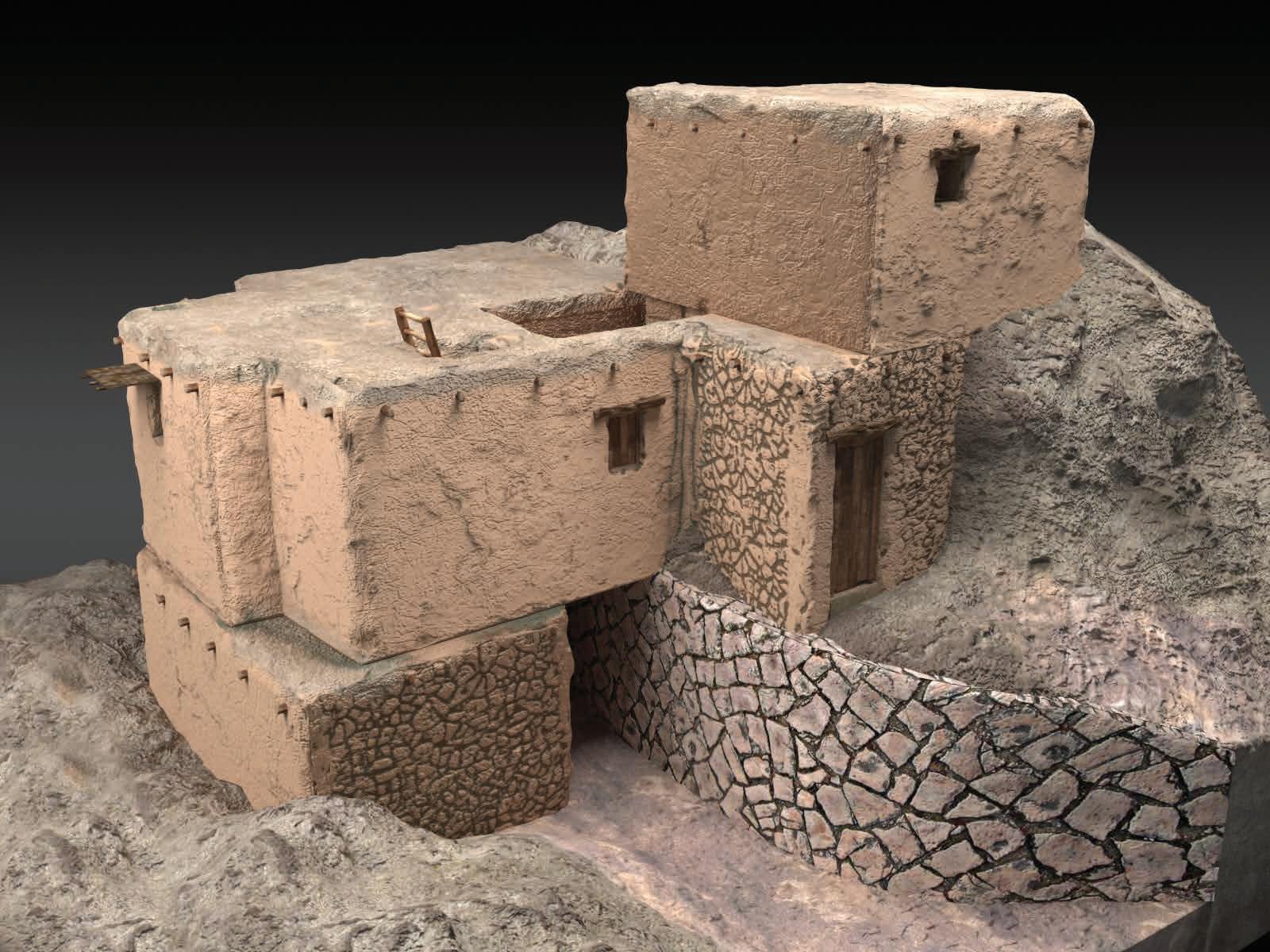
Animation-Explanation
3D Views
One of the most challenging aspects of rendering external scenes is the incorporation of foliage, as it can be highly resource-intensive and requires careful placement to avoid ruining the overall image. This render was an attempt to replicate the forest pack showcase of the software, and while the result was fairly close, there were some technical difficulties that resulted in an exaggerated bloom effect. Despite these challenges, working on this project allowed me to improve my skills in rendering complex outdoor environments and to better understand the challenges and considerations involved in creating realistic foliage.

3D Views
This render was created for a competition in which 300 participants were asked to create a rendering as close as possible to a real-world image from Bali, Indonesia. After several rounds of eliminations, my entry was selected as the winner by a panel of judges who were also participants in the competition. Working on this project was a valuable learning experience for me, as it allowed me to improve my skills in dealing with perspective issues and light matching. The results of the competition can be viewed at the link provided below. I am proud of the progress I made and the recognition I received through this competition, and I am grateful for the opportunity to showcase my abilities

01 Graduation project : Family aquatic center
This project aims to provide families in eastern Algerian states with access to family-oriented recreational spaces. In recent years, a lack of such facilities has led families to use construction sites as makeshift playgrounds. Aquatic centers would be an ideal solution, as they are popular and financially viable. However, their high energy and water consumption makes them unsustainable in terms of cost and environmental impact.
To address this issue, I incorporated the natural surroundings of the project site into the design of the aquatic centers, in an effort to reduce energy consumption and create a more sustainable and eco-friendly recreational space for families.
CategoryAcademic | individual project
Animation-Explanation
Location Algeria - Ain elbeida - Ain chejra
Date2020-10-24
ConceptConcept

The volume of the project was carefully planned to balance functional needs with environmental considerations. The project consists of two distinct volumes, each housing a specific service (accommodation and natatorium). The kinetic blades are positioned to take advantage of the summer wind direction and the south orientation, which allows for optimal natural light reception. By merging these functional and environmental elements, the proposed project seeks to create a harmonious and sustainable space that meets the needs of its users.
Energy conserving strategies : Kinetic Vents:
The vents in this project adapt to changing needs by opening or closing based on their expansion curve. They are positioned to prioritize summer winds and natural light reception, creating a responsive and energy-efficient system.
Morphing material:
The exterior of the building is coated with a special film called lithium-ion electro-chromic film. This film appears black in the winter, giving the building a sleek appearance. In the summer, the film deactivates and allows light to pass through, revealing the building's natural white color. This film helps regulate the building's temperature and reduce energy consumption, making it a sustainable and energy-efficient choice.

ConceptConceptProcess
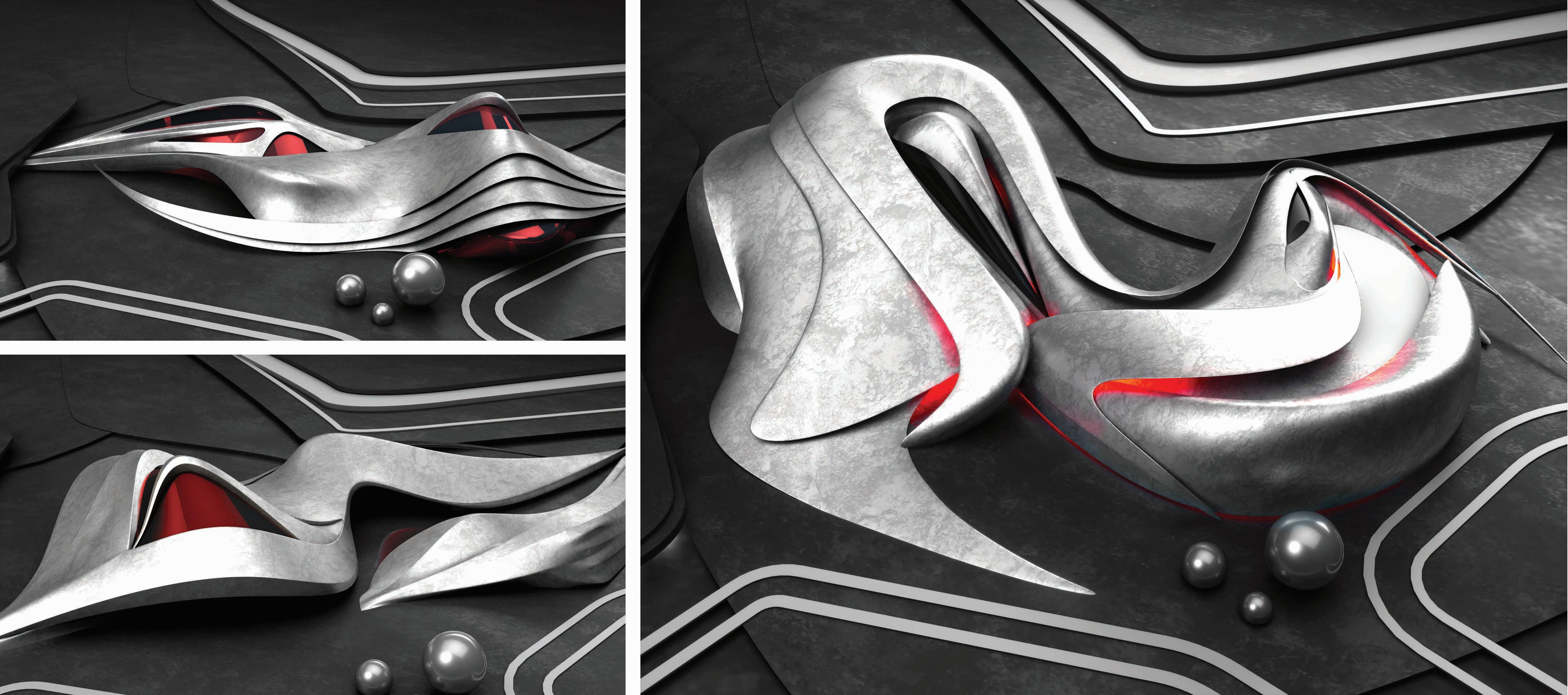
3D views

Concept ENVIRONMENTAL CONSIDERATIONS


Aïn chedjra is located in the western side of the daira of Ain Beida and on the west southern side of the wilaya of Oum el Bouaghi.
The city spreads on 53.73 km2 (20.75 sq mi) and it has a population of about 116,064 citizen, according to the last official national statistics. The density of population is 2,200 persons per every square kilometer.
Aïn chedjra is surrounded respectively from the north clockwise respectively by; Guelma,Soukahras,Tebessa,Khenchla,Betna,Setif,Constantine.
Master plan




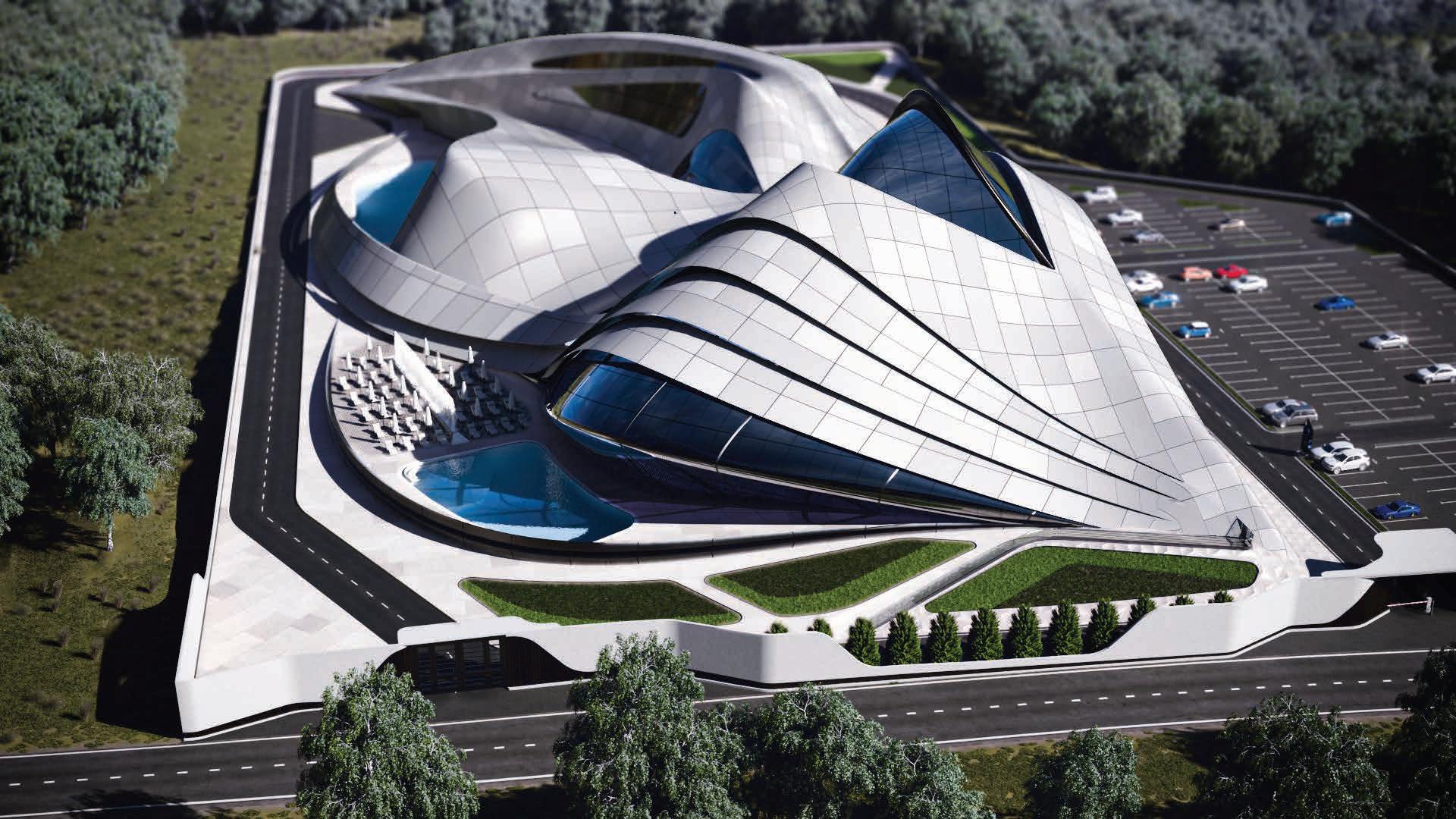

FLOOR PLANS


Elevations
The residence area is structured to ensure that there is no overlap or conflict between the services provided in the natatorium and the accommodation. To achieve this, the first floor of the residence area is equipped with all necessary amenities and services, while the upper floors are dedicated to the main function of accommodating customers. This design allows for a clear separation of services and ensures that each area can operate efficiently and effectively. Additionally, the layout of the residence area has been carefully planned to provide a comfortable and convenient experience for customers.
FLOOR PLANS


Elevations
The first floor of the residence area features a series of family suites that are arranged side by side, with a small stoop to provide a sense of privacy between units. At the end of the floor corridor is a larger suite for families with multiple members. Each floor is equipped with emergency stairs located next to the double door elevator shaft, in compliance with safety regulations. The emergency stairs are located within the main structure of the building and can be accessed in case of an emergency. Additionally, the first floor houses the laundry department, which is an essential service for guests staying in the residence. Overall, the layout and amenities of the residence area have been carefully planned to provide a comfortable and convenient experience for families.
Professional architecture projects
04 High school : Hammamat
This project marked my first experience working as a full-time architect, and my role was focused on the exterior design and selection of materials. My background in environmental simulations was an asset in this project, as it allowed me to contribute to the design process in a meaningful way. When I joined the team, the concept for the project was already well-developed, so my primary tasks were to create visualizations of the design and produce illustrations to explain the concept to clients and stakeholders. Given the harsh environmental conditions of the area, the beige color was selected for its ability to withstand dusty winds, and the blue color was used to complement it. The rest of the design was constrained by strict codes and specifications, but I was able to contribute my expertise and insights to the process. Overall, this was a valuable learning experience that helped me to develop my skills as an architect and to understand the challenges and considerations involved in design for different environments.
Category Professional | collaborative Location Algeria - Tebessa - Hammamat
Date 2021-01-26
concept
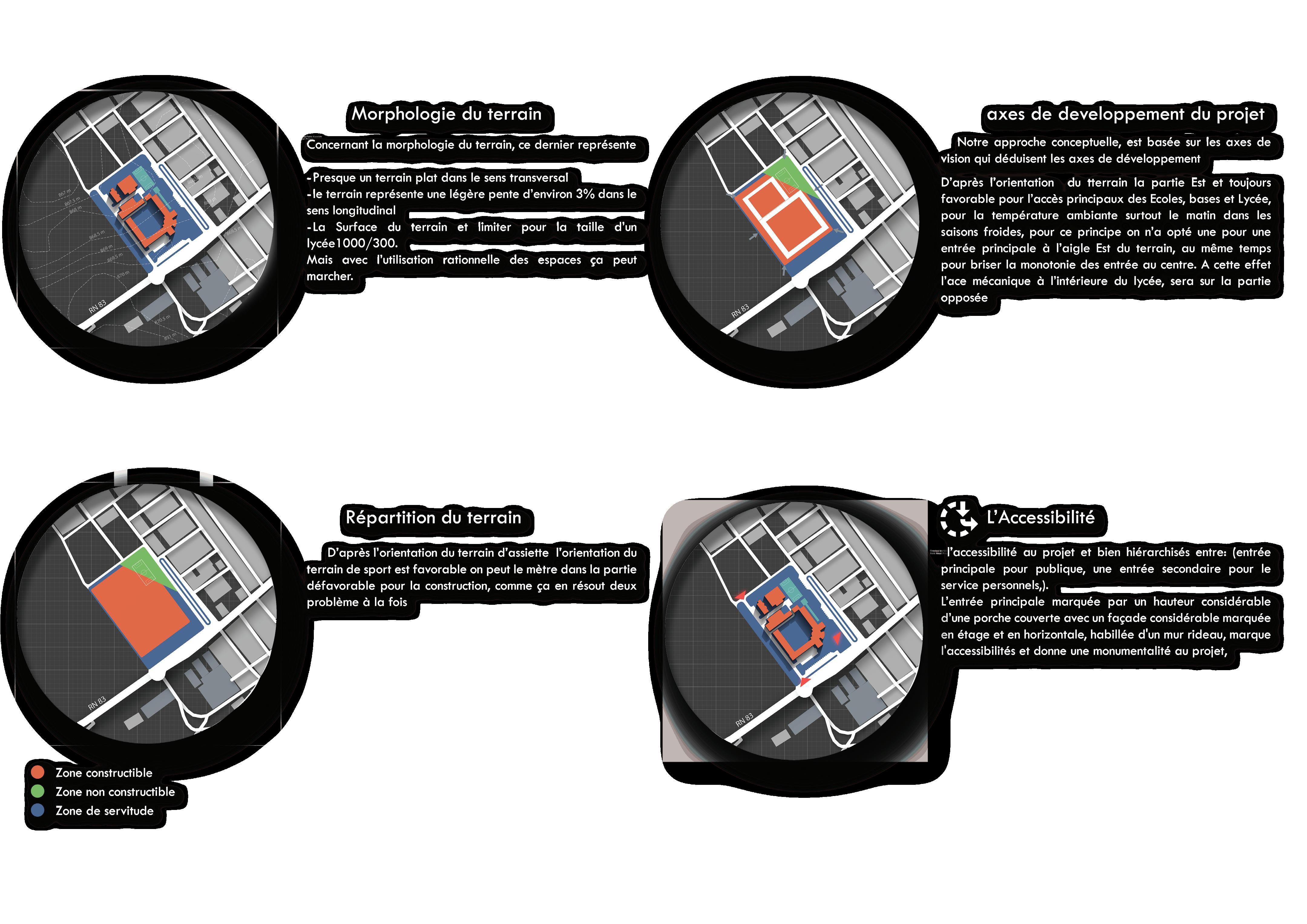
concept



3D views
the external area of the project is mandated by the local code but the placement is the task of the planner , the people in the 3d views show an example of a natural flow of the pedestrians around the area which proves the effectiveness of the engagement spaces especially according to the safety codes where the cars flow needs to be minimum around the exits thats why a third level road on the scale of the hierarchy was created specially for the entrance to allow the cars to lower their speeds before reaching the parking areas and to keep the pedestrians safe .

as for the equipments that support the main building like the sports ( external / internal ) and their restoration they are positioned in a way that lets the flow of the students undisruptive for the rest of the classes also the closer the equipment is placed to the main building the more frequent the students are probably going to use it .t

the middle of the court is easily accessible by vehicles in oder to let the fire trucks get in case of an incident , while the students and the staff evacuation plan have multiple exits , the court access has multiple other function besides safety one of which is providing the necessary area for functional vehicles like maintenance and restocking . all the classes access point are kept oriented towards the middle court according to specifications book and the corridors are kept reasonably visible tin oder to not compromise the safety ,
the administration is located in the center of the establishment above the main entrance to keep a good control over the flow and observe the behavior to prevent any rules bending and braking by both the stuff and the students

finally the court decoration is based on a local sign of peace it seemed like a nice touch we added at the list minute which was a contributer to the factors that made us win the competition .

Architectural Competitions
5.1 High school - ouiet
this exploded diagram explains the relationship between the main sections of the building , also it shows how the layout helps with the flow of the users during the rush hours and the emergencies .
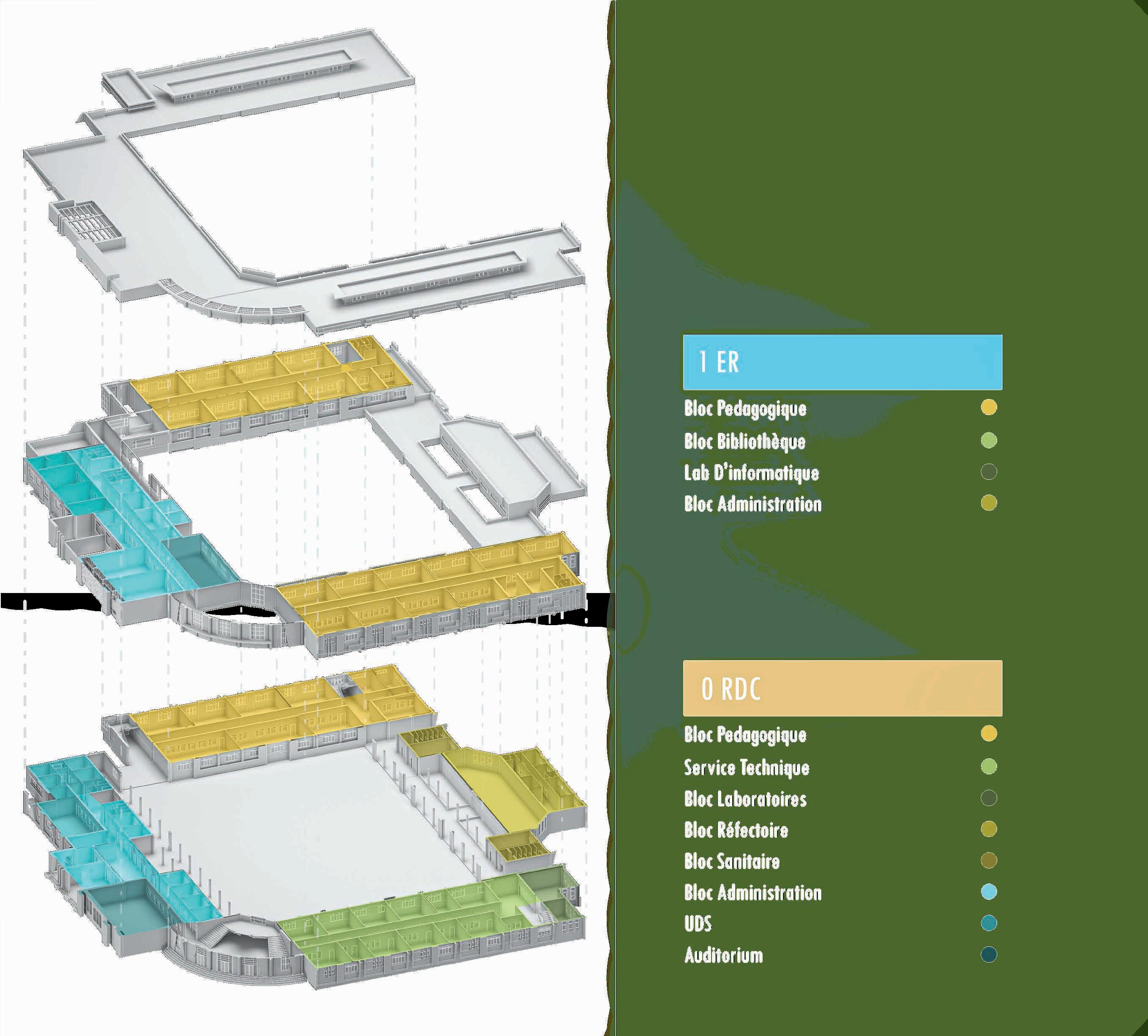
the main selling point in this design is the internal hallway which can be considered as unconventional but have a huge advantage of doubling the number of classes in this case .

5.2 Youth hostel - Ain Zergua





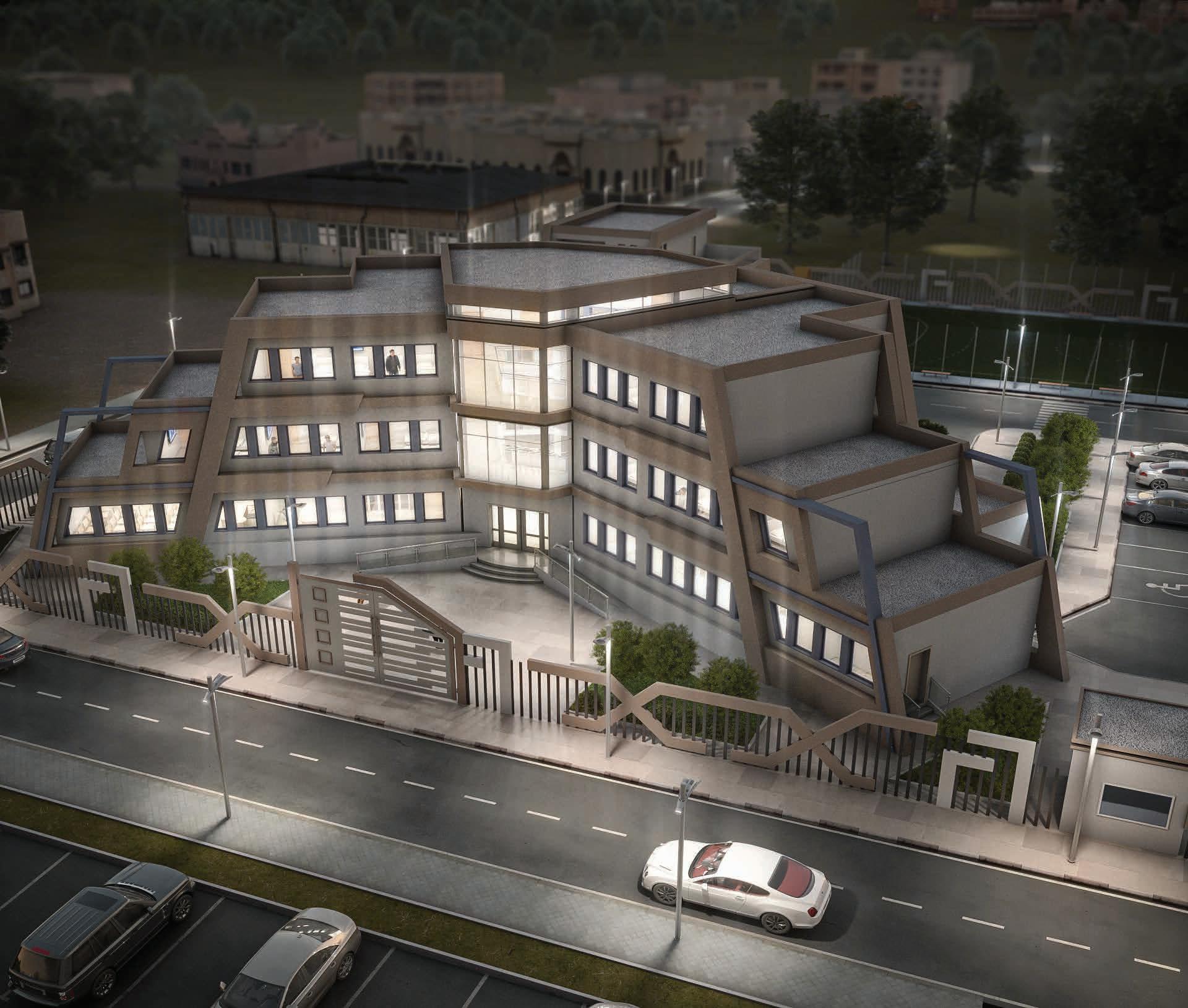


5.3 Middle School - Ogla

5.4 promotional housing- OPGI

5.4 promotional housing- OPGI

Academic architecture projects
concept

The concept of this project has reached its final state after several sketches and consulting with my professor initially it has started with two credit cards placed on top of each other perpendicularly afterward I caught out the corners keeping a safe zone on the rear part of the project finally I added the accessories ( mosharabia and Skifa ) to give it the aimed at style, a dome sky was added later on to give the interior the needed natural light since the moucharabia is blocking most of the unwanted external view and the light with it This project has 3 levels the first one is where the client interacts with the bank staff and the main transactions are made the second one is for administration only while the last one is for the staff accommodation and finally for security reasons the safe is underground with the needed systems and stuff to make sure the best functionality possible .

concept
The concept of this project is based on combining two volumes one on top of each other the pedestal (yellow) is shaped as a triangle with curved edges with a merged little version of itself from the western side (red) which represents the congress room while the pedestal itself represents the service department of this project with all the relevant units in its context, the tower on top of the pedestal which has the shape of an eye represents the hotel rooms and the accommodation space, in general, it is covered form both sides with secondary glass layer as a protection measurement ( high temperatures in the project's location during the summer) while it has dome skies on both tower and pedestal to make sure that the right amount of natural light reaches all the spaces in the project.


External glazing
Pedestal Congress Room
Hotel Rooms (Accommoda�on)
concept

The concept of this project has begun with a rather complex design with rough edges in every corner but since the objective of this year is to create a fully functional project the concept had to be much simpler and adopt to the capabilities of the available construction companies, so I made the service department a totally classic shape in order to ease the function flow while the gave the show room department a more interesting shape aiming to gain the first impression of the customer and it was equipped with some aesthetic panels to redirect the general style towards the blade system where Audi cars soul lays since the gen two and the other departments which may be considered as a part from the showroom were staked between the two major departments ( showroom and service ) to assure the easy access to both of them.
Service Department
Administra�on
Customers presenta�on room
Parts selling department

Show room
Aesthe�c accessories

