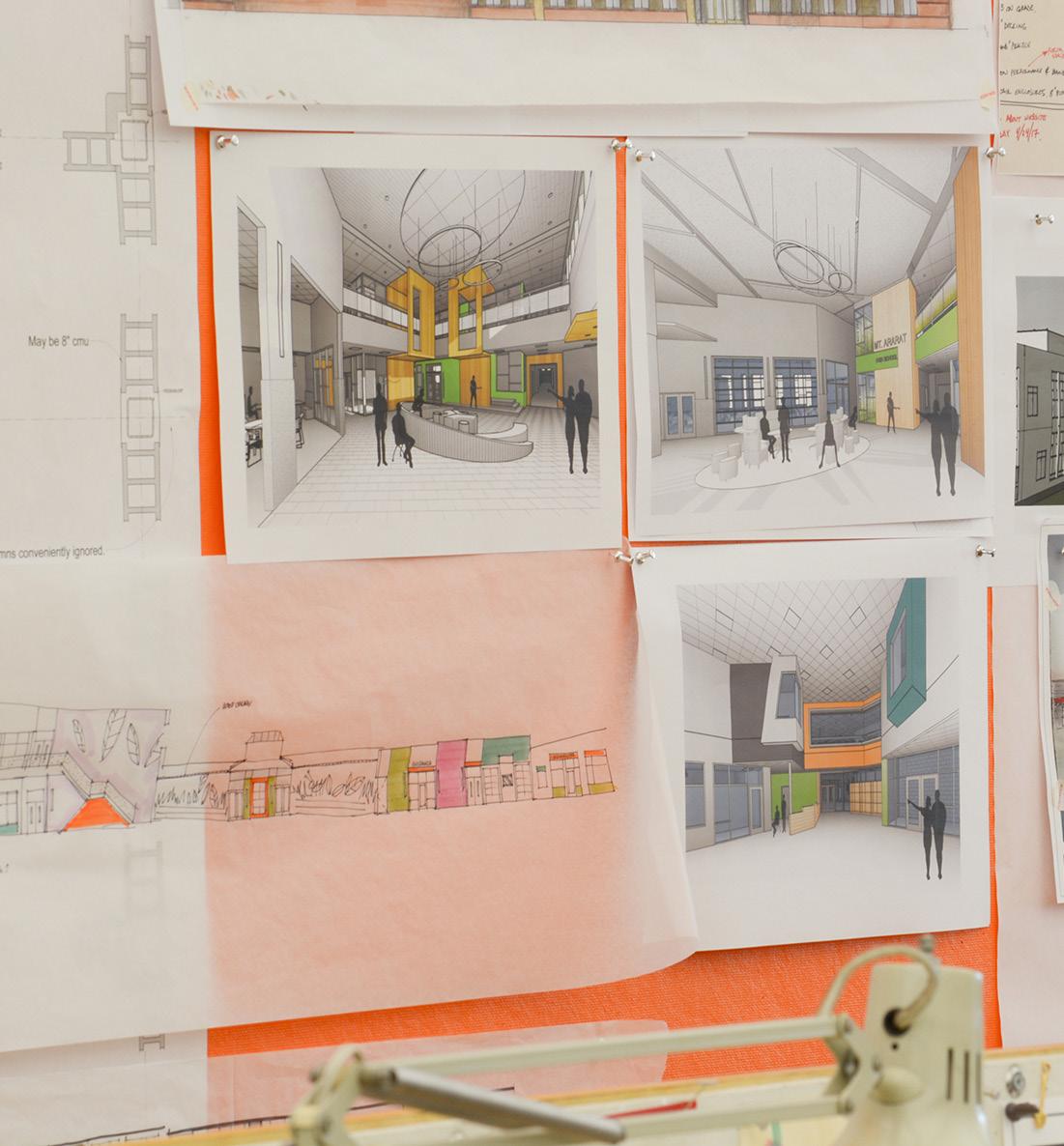Statement of Qualifications
Pre-K–12

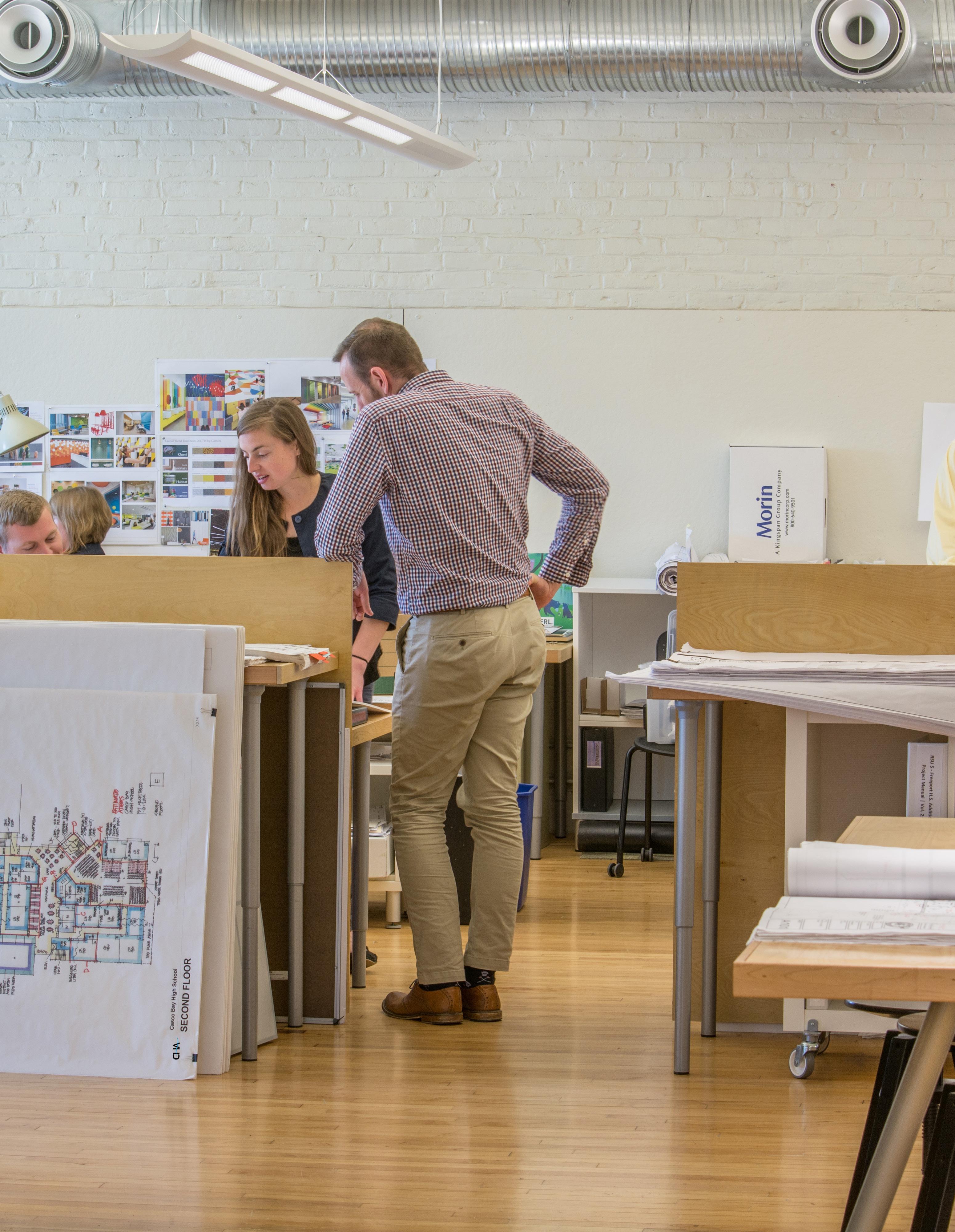
CHA Architecture is a leader in Pre-K–12 school design. We are proud to offer the following to our clients:

Pre-K–12


CHA Architecture is a leader in Pre-K–12 school design. We are proud to offer the following to our clients:
Founded more than 40 years ago, CHA Architecture provides architectural design that is rooted in community ideals and responsive to the landscape and local aesthetic. Our people thrive on collaboration, working as part of project team, listening to our clients’ needs, and concentrating on modern design.
person architecture team
SF of school construction projects
multi-disciplined specialists
school design and reno projects
experts in Pre-K–12 planning and design
CHA Architecture is aligned with CHA Consulting, Inc., a multi-disciplined engineering consulting firm, with a shared aspiration to responsibly improve the world we live in. Together, the CHA team includes more than 1,500 technical professionals throughout the United States and Canada, providing a national platform to combine art and science to rethink, refine and reshape the built environment.
The tools may have changed over the past 40 years, the office has grown, and we have many new colleagues to collaborate with, but the ideas and creative energy persist and overflow. Our foundation remains clear — to create highquality, collaborative designs that stress innovation grounded in careful listening to our clients’ functional needs.
Education Practice Leader

Kathy Cogan, LEED AP BD+C Project Manager (207) 699-4467 kcogan@chacompanies.com www.chacompanies.com
From our founding, CHA Architecture has had a primary focus on designing educational facilities. Our specialized Education Studio is comprised of a core group of architects whose sole focus in on Pre-K–12 school design. As a team, they have been involved in renovation and new design of dozens of school projects – from small capital improvement renovation projects, to new construction consolidating multiple schools. We regularly attend industry conferences and seminars and are knowledgeable of the latest products and trends in education. Our services include:
• Asset Management
• Building Additions and Renovations
Construction Services
Cost Estimating
• Energy Studies and Conservation
• Environmental Reviews and Compliance
Funding and Grant Assistance
Furniture and Finish Selection
Infrastructure
Landscape Architecture
Master Planning
Parking and Traffic
Power and Thermal Generation
Programming
Public Outreach/Community Workshops
Regulatory and Site Plan Review
Safety and Security
Site Selection
Space Planning
Sports Field Design
Stormwater and Utilities
Sustainable Design
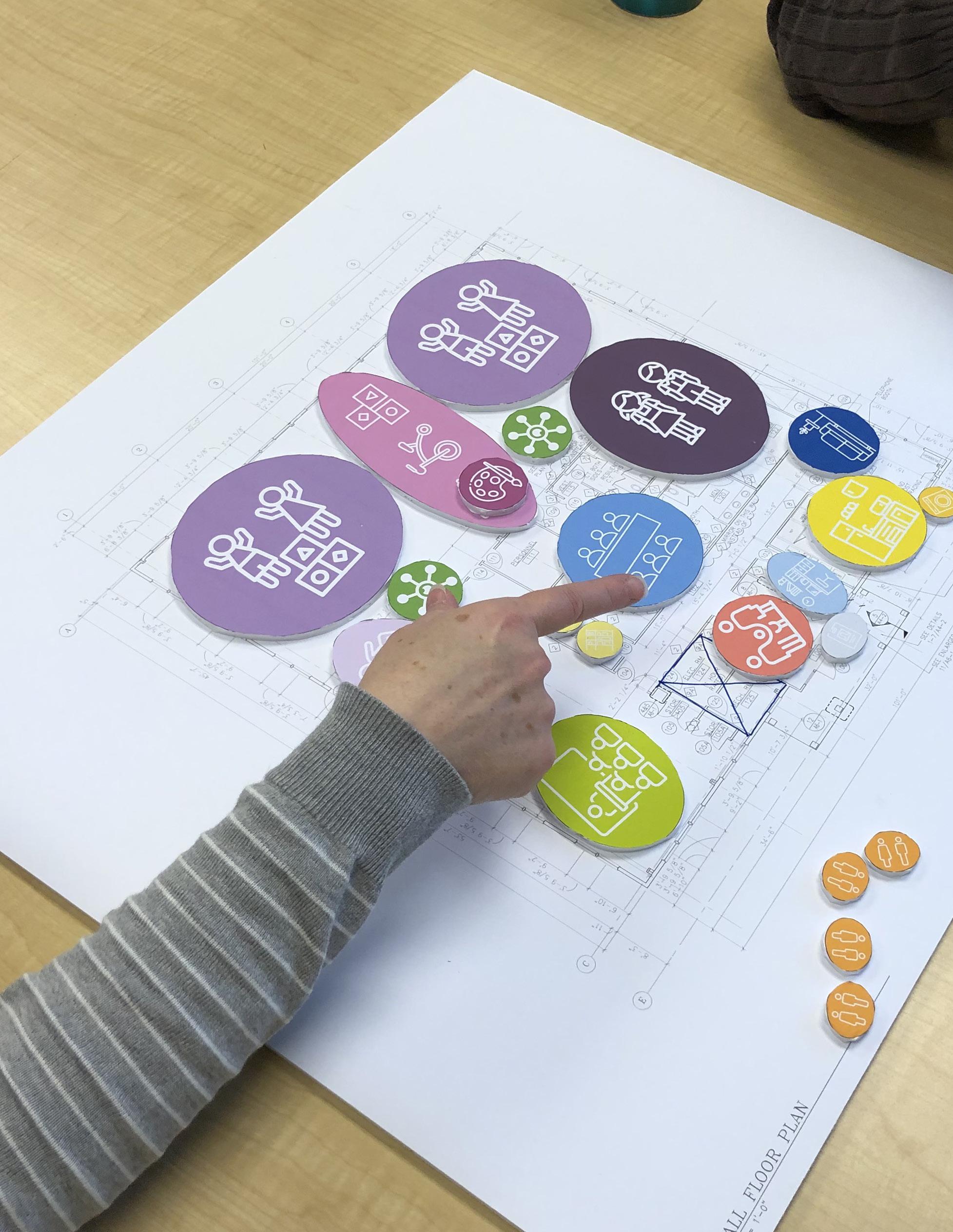
Today’s schools are spaces that encourage socialization, collaboration, discovery, creativity, and foster a sense of security for students. They are spaces where the youngest minds start to be shaped, and older students prepare themselves for success in the adult world. They are spaces that bring communities together through concerts, sporting events, art shows, and plays.
Just as every community is unique, the needs of each school district are unique. We approach each project as a true collaboration. We actively and frequently engage with school staff and seek community input to clearly understand your goals, needs, concerns, and desires. We use this information, combined with our experience to create places that become woven into the fabric of your community.
As we have programmed Pre-K–12 school buildings, interviewing teachers and parents in various communities, we have developed an understanding of what makes great schools.
Site Planning: Articulating the sequence of travel from bus drop-off to front door and onto playfields, safe site circulation, easily navigated public access, location and design of playfields, and future expansion.
Building Planning: Defining the “heart” of the school, the relationship between learning commons and teaching stations, departmental relationships, supervision and control, building use after school hours and on weekends.
Child-Scale Design: Size and proportion of a building’s exterior and interior elements. Designs should be playful and spirited, using color, texture, and plenty of natural light, with easily understood wayfinding and identity markers.
Flexible Spaces: Movable walls or small tutoring rooms between classrooms, STEAM project rooms, learning commons, and flexible classroom designs anticipate change in teaching styles and school populations.
Technology: Defining both the building infrastructure and the technology tools that will engage the students in learning.
Strategies: Secure access vestibules, control of access doors, passive security through environmental design.
Integrated Curriculum: CHA can help teachers use the school building, its energy systems and grounds, as teaching tools.
Acoustical Control: Acoustical isolation and dampening of band/music rooms, gymnasium, cafeteria, special education spaces, classroomto-classroom, and corridors.
Durability: Lowmaintenance exterior and interiors, stateof-the-art long-lived building systems.
Energy Efficiency: Highly insulated buildings with heat recovery deliver high air quality at an affordable price.
These are the basic parameters when it comes to designing high performance schools and reducing operational and maintenance costs.
Developing school plans with a ‘loose fit’ allows for flexibility to make changes in your school layout to accommodate changes in educational delivery. At Freeport High School, allowing for informal gathering spaces in the hallways and designated “futures labs” allowed for a variety of instructional areas and helped make learning ubiquitous though-out. At Caribou Community School learning stations in the hallways became additional break-out areas for student collaboration and instruction making learning visible.
Making sure your new school has ‘good bones’ begins with a process about how choices get made to maximize your return on investment and a long life. At Mt. Ararat High School this attitude about long life was making the new school ‘future ready’. Additional steel
was added to the roof structure so that a photo voltaic (PV) array could be added at some later time. That later time came to fruition in the fall of 2020 when Mt. Ararat entered a power purchase agreement for a 500KW array that was added to the roof. Maximizing your long term investment includes the choice of durable and low maintenance finishes. The choice of flooring remains a key choice in reducing the amount of maintenance costs over the life of the project.
Low energy remains one of the highest goals in high performance design and the carrying costs of your new facility. Our approach to early energy modeling and daylighting informs the orientation of the building and classrooms to optimize daylighting. At Kate Furbish Elementary School this reduced glare potential in the classrooms, reduced the amount of artificial light needed during the day, and made sure that play areas and entries were sun-filled and inviting. Energy modeling is key to achieving low energy and utility costs. Energy modeling informs choices related to windows, mechanical equipment selection, lighting, and insulation. We set energy use intensity (EUI) goals
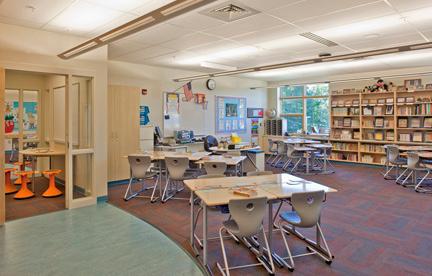
Energy conservation: increased insulation in walls and roof, air source heat pumps were combined with an energy recovery ventilation system to drastically reduce the building’s energy consumption.
Alternative energy: designed to maximize the roof’s solar exposure in preparation for photovoltaic panels.
Energy conservation: highperformance exterior envelope, efficient light fixtures and controls, LED site lighting, exterior shading devices, commissioning.
Alternative energy: closed-loop ground-source heat pump, solar hot water pre-heat system, ondemand ventilation, daylight optimization.
Energy conservation: on-demand ventilation, high-performance exterior envelope, optimized daylighting, efficient lighting fixtures and controls, occupancy sensors tied to classroom lighting, exterior sun shading devices and interior light shelves.
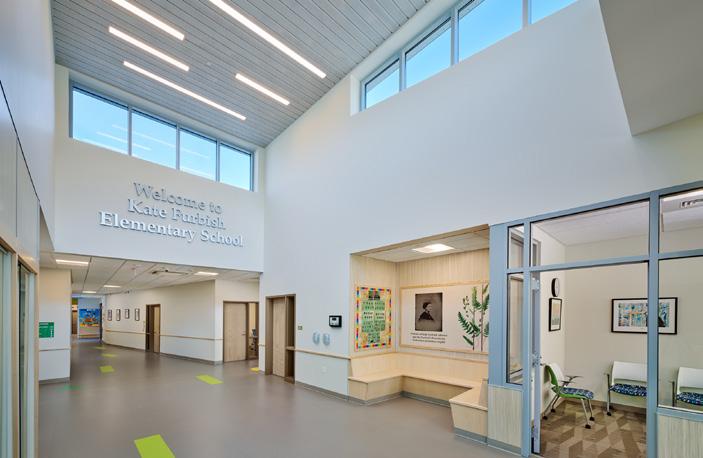
Alternative energy: solar domestic hot water, closed-loop ground-source heat pump.
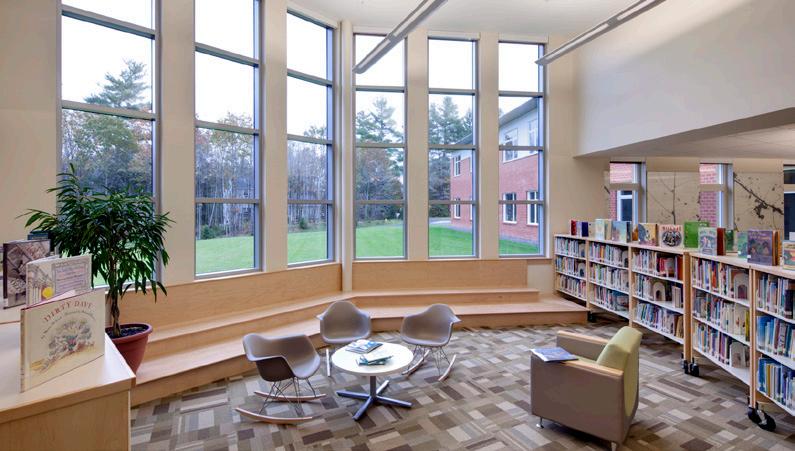
early in the project as a benchmark and then re-check during design. At Mt. Ararat we designed for an EUI of 28. With the PV array, the net EUI is approximately 11. This directly relates to utility and operational costs. Our typical code compliant new public schools have an EUI of 32 and include full LED lighting, mechanical ventilation, and air conditioning. Many of our public school clients have buildings that were originally built with minimal insulation, have no LED lighting, and no mechanical ventilation and are experiencing EUIs in the 100s.
In public schools being able to have an energy dashboard that communicates how the building works becomes a learning tool for the students. At Kate Furbish Elementary School the design committee chose to make a stronger connection to the surrounding environment. We developed a way-finding design that was based on trees and waterways that surround the
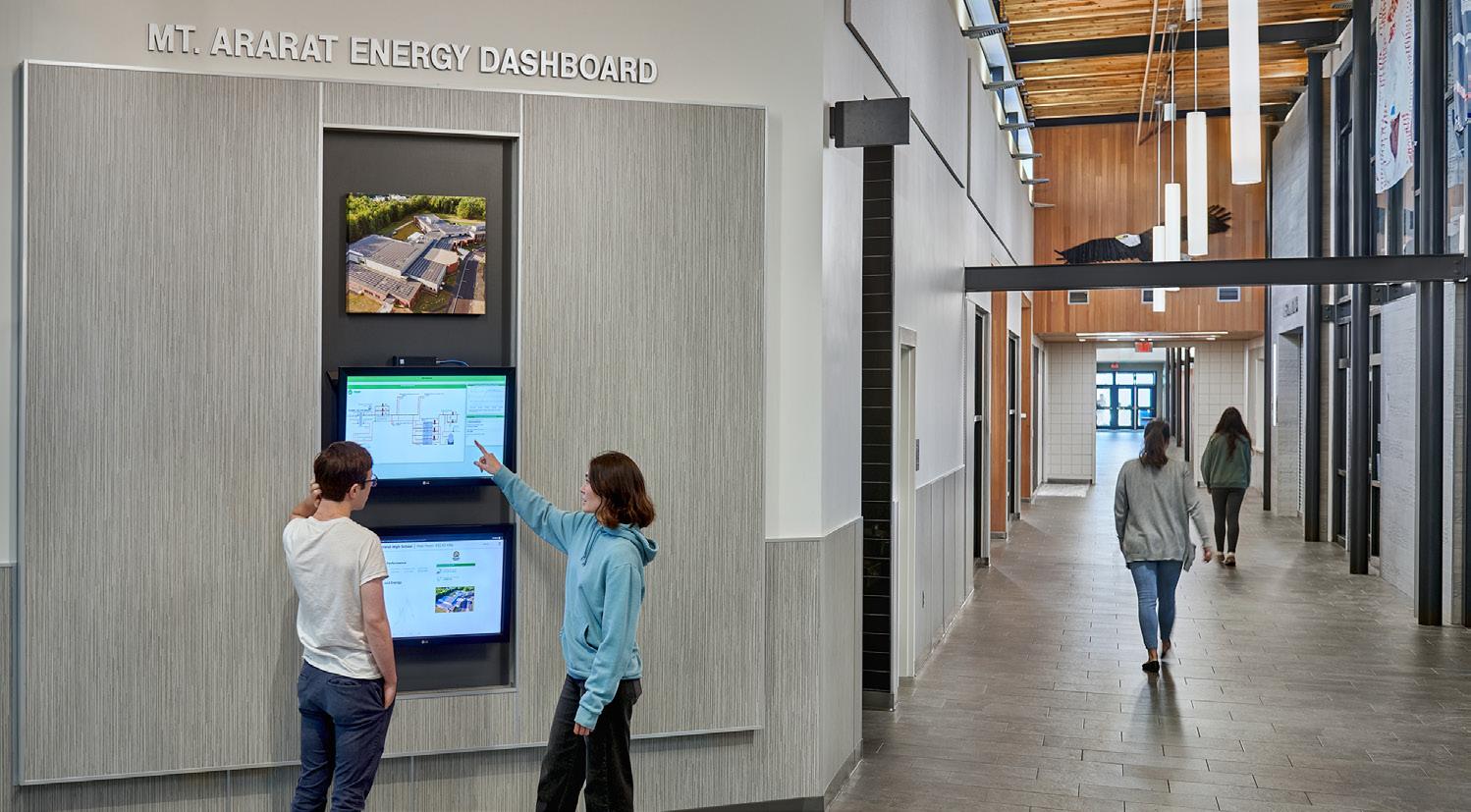
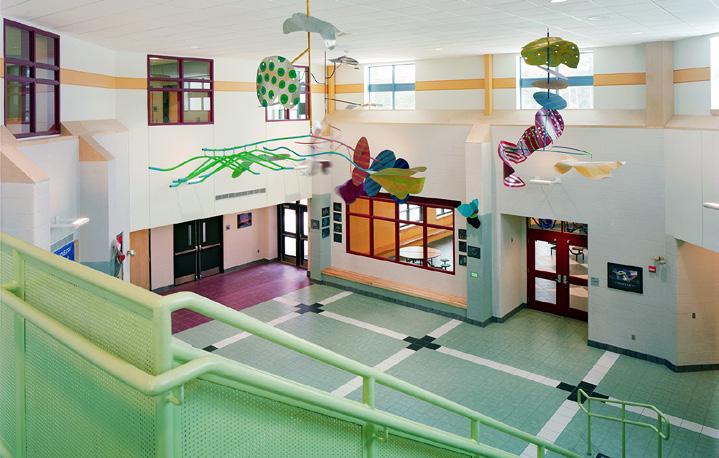
site. Many of our recent K-12 projects are reflecting this ‘biophilic’ approach that include ample views to the outside and the use of natural materials like wood for structural elements. One of the benefits of biophilic design is the reduction of stress in our workplaces, including schools. Our goal on all of our projects, whether or not we are pursuing green building certification (LEED, Well Building, CHPS, Net Zero, Passive House) is to lower utility and operating costs for our clients and to create comfortable, healthy spaces for the occupants.
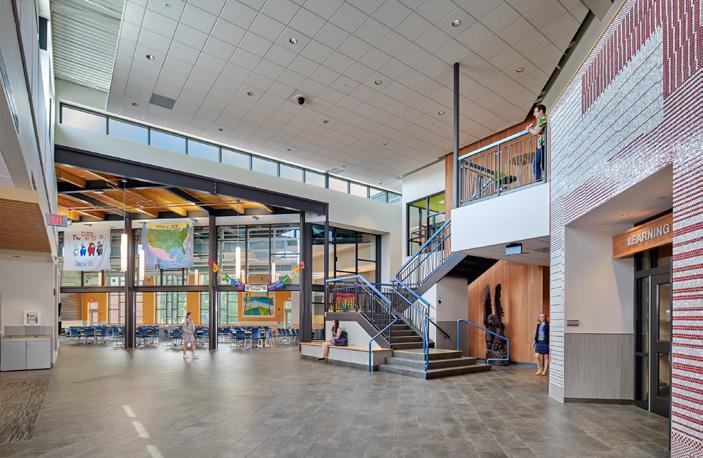
Energy conservation: increased insulation in walls and roof, triple-glazed windows, snow melt systems at entries, highly durable finish materials, radiant floor heat, daylighting with shading devices, envelope commissioning.
Alternative energy: closed loop geothermal heating and cooling system, solar hot water preheat, roof structure reinforcement for future PV panels, VRF system.
Energy conservation: heat recovery system, occupancy sensors, on-demand displacement ventilation, natural daylighting and sunshading.
Alternative energy: first public school in Maine with a 100% closed-loop ground-source heat pump heating and cooling system.
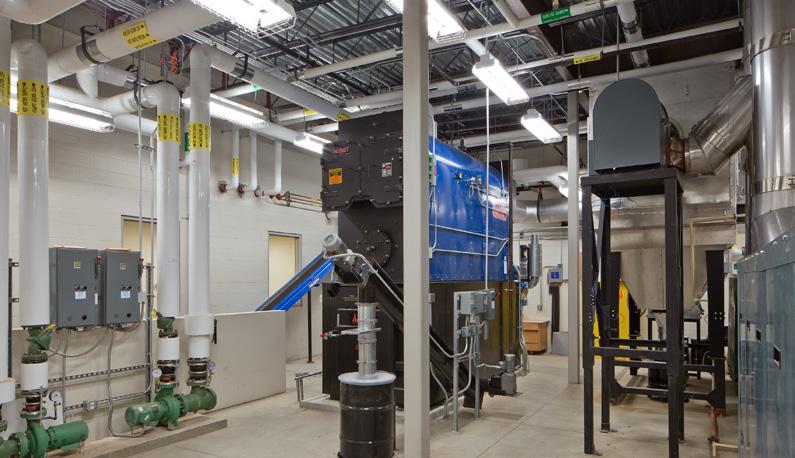
Energy conservation: highperformance envelope, heat recovery, high albedo roof, exterior shading devices, commissioning.
Alternative energy: closed-loop ground-source heat pump, biomass boiler, solar domestic hot water, photovoltaics, wind turbines.
Our children’s learning environment continues to evolve in response to current events. From the underage vaping crisis to worldwide pandemics to active shooter events, our nation’s school environments are not just simply asked to provide a quality learning environment. That learning environment needs to feel safe and be secure. It must balance being welcoming and open with security.
Even during the ever-changing world that we live in, the fundamentals of security design do not change. DETER, DETECT, DELAY, and DENY can be applied to all types of facilities, especially Pre-K–12 schools. With proper planning, design, and operation, schools can take a proactive stance in preventing and properly reacting to security events. Below are just some highlights of CHA’s Life Safety and Security team capabilities.
Main Entrance Design: Often identified as the first impression of a school building, the main entrance must be welcoming as well as provide the first layer of security for the entire building population. CHA has experience in all aspects of main entrance design; entering/exiting student volume, pandemic screening, visitor screening/ management, protection for staff, building hardening, and overall architectural design.
Classroom Security: Since students spend over 90% of their day inside a classroom, it needs to provide the highest level of attributes for both learning and safety. These two are not mutually exclusive. Careful
consideration to the shape of rooms, window lighting (both interior and exterior), door placement and door hardware allow for 21st century learning spaces that support procedures and protocols in an emergency.
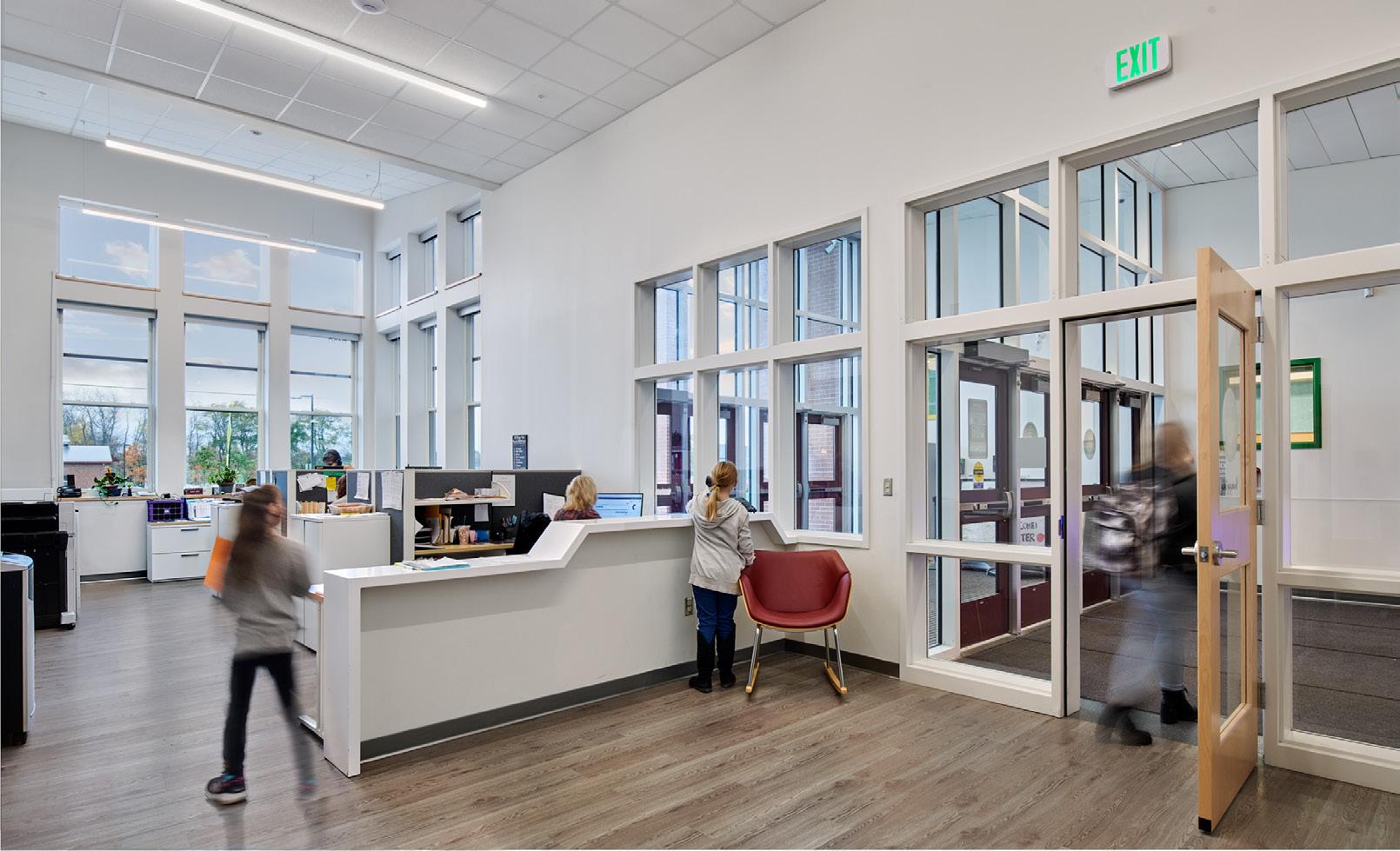
Campus Technology: Like technology associated with learning, security technology has advanced exponentially over the past decade. Electronic access control with remote lockdown capabilities, security cameras with ability to view from any Internet connected device, license plate recognition software to have advance warning of potential offenders, and mass notification systems to perform partial evacuations; these are just a few examples of how CHA can help maximize occupant safety at your facility.
Master Planning: Safety/security costs are significant and school budgets are already stressed given today’s learning environment needs. With a proper master plan, schools can prioritize their safety/security investments over the course of 3-5 years and ensure the most important improvements are done first. CHA has the technical and security expertise to create a master plan with the school district to ensure security is proactive, not reactive.
Policy and Procedure: While often overlooked as a security improvement, security policy and procedures need to be reviewed periodically and updated with every physical security improvement. From the proper run/ hide/fight procedure to public relations policy during a crisis, and global versus local lockdown procedures; CHA has experience to develop your security policy and procedures.
At Caribou Community School large windows at the main office provide ample daylight, creating a welcoming space for parents and students, and they offer clear sight lines toward the approach to the building. Passive surveillance is critical in proactive security plans.
STATEMENT OF QUALIFICATIONS — Pre-K–12 SchoolsOur goal is to work with your building’s strengths. Finding the right solution to adapt the building to the new program will take an understanding of both spatial relationships and building construction. Through a collaborative approach with the building committee, CHA will further develop options to organize program elements with efforts to minimize costly modifications to building systems such as structure, plumbing, and electrical. This strategy will allow financial resources to be allocated toward creating highest quality academic spaces for students, collaboration spaces for staff and shared spaces for community.
To implement this strategy, we will rely on our understanding of the current construction climate to design and select systems that are most cost effective and readily available. Our cost estimators will provide detailed cost estimates throughout the project so the team can understand where opportunities exist to save or reallocate resources.
Furniture Selection: Furniture can make a statement about how one should sit, how one should learn, whether one should collaborate before one has even engaged with it. CHA’s interior designers recognize the vital role furniture plays in all environments but believe the furniture in educational environments has a profound impact on those who engage with it.
There has been such a dramatic shift in teaching styles since the start of the 21st century— from the traditional stand-anddeliver method to today’s emphasis on student-centered learning. Our interior designers realize how critical it is for furniture pieces to be
flexible, adaptable and multi-functional. Furniture pieces need to inspire collaboration, but also allow for headsdown focused work. Furniture must be compatible with technology, but functional without it. Chairs should allow for movement yet remain durable for an extended period.
While 21st century learning is student-centered as opposed to teacher-centered, this style of learning only works when the teacher can adapt the classroom quickly and easily to his/her students’ needs. Choice is critical for students and teachers alike because it gives everyone the opportunity to learn the way they learn best.
Variety of Spaces: Team teaching, small group collaboration, inquiry based learning, active learningthe diversity in education delivery must be supported by a diversity of spaces. Size of learning spaces, shape, location, and distribution in the building of special spaces are all critical to providing equitable access to personalized education.
CHA works closely with clients to discuss what the goals are for the finished environment. Our designers strive to facilitate thought-provoking discussions that encourage clients to move beyond the status quo and think about how their goals can be accomplished using a variety of solutions. We rely on our own experience as designers, parents, volunteers and mentors to create spaces that encourage learning for all users.
At Kate Furbish Elementary School moveable bookcases and storage are combined with a variety of seating options and mobile tables to allow for easy reconfiguration of the room throughout the day, depending on the work and lessons of the day.
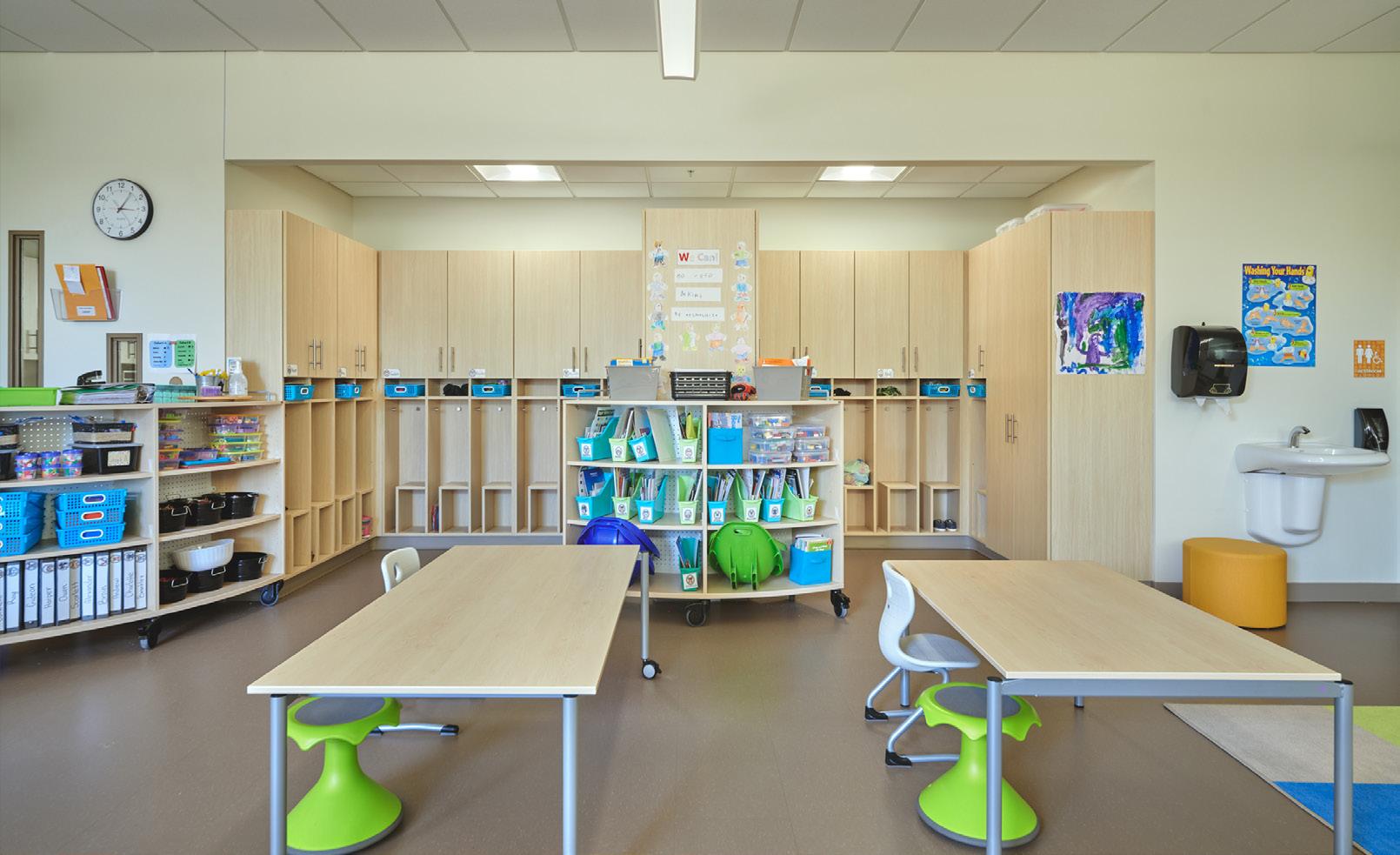
Designing a school is a tremendous opportunity for a community and architect to create a functional building that is protective and state-of-the-art yet encourages discovery and invention. CHA believes the best schools are technologyrich with a broad range of spaces that support expeditionary learning, project-based curriculums, and hands-on learning. From preschools through middle schools and high schools, we design schools that serve the unique learning and organizational needs of all students, whether it is supporting team teaching, increased student support services, lower student/staff ratios, or traditional independent study. Our experience includes:
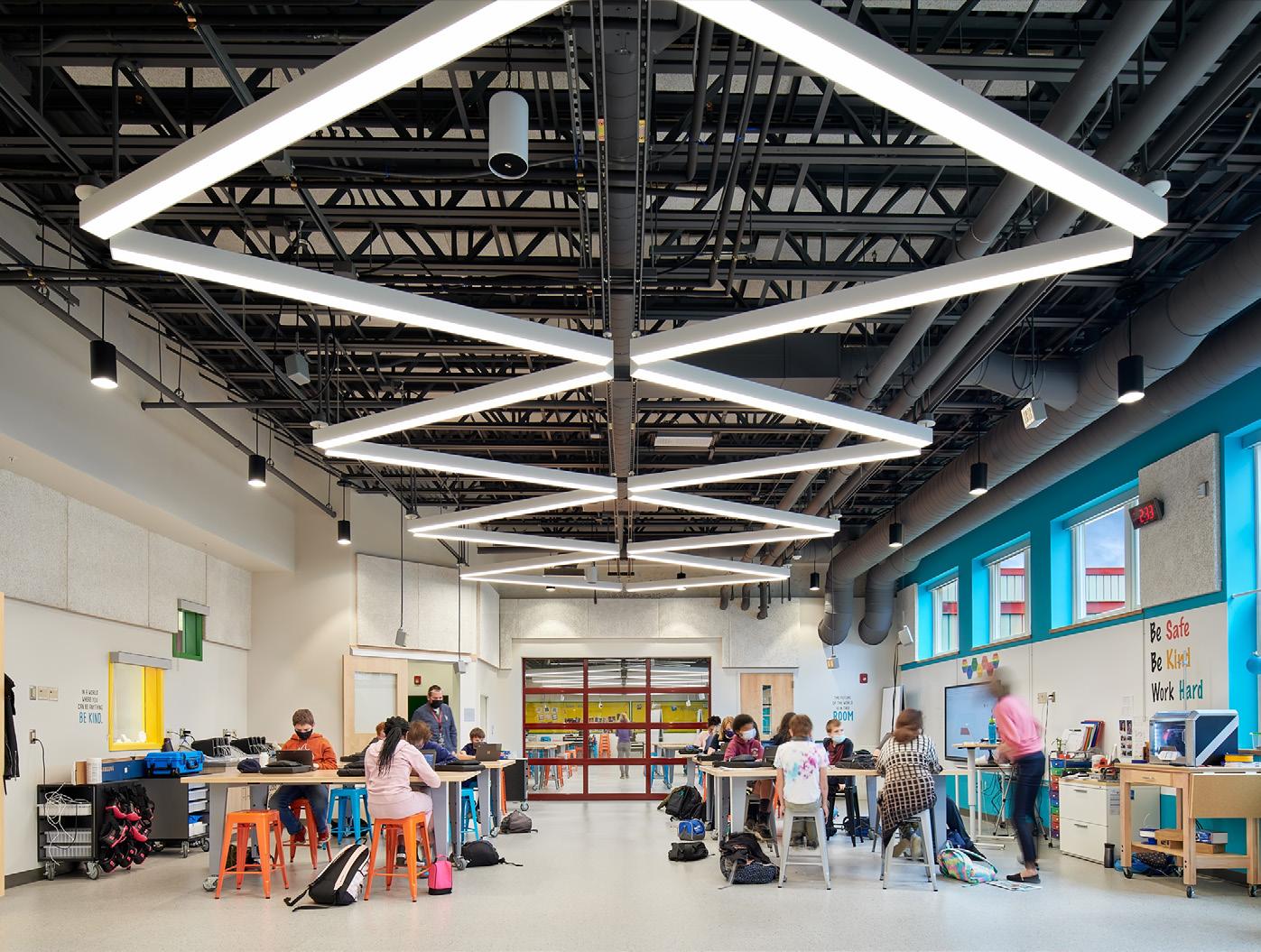
Camden-Rockport Elementary School – Rockport, ME Grades Pre-K–4, 500 students
Cape Cod Hill School – New Sharon/Vienna, ME Grades K–6, 350 students
Caribou Community School – Caribou, ME Grades Pre-K–8, 750 students
Dirigo Elementary School – Peru, ME Grades Pre-K–5, 380 students
Farrington Elementary School – Augusta, ME Grades K–5, 525 students
Great Falls Elementary School – Gorham, ME Grades Pre-K–5, 550 students
Hanson Elementary School – Lebanon, ME Grades Pre-K–5, 512 students
Harriet Beecher Stowe Elementary School – Brunswick, ME Grades 3–5, 600 students
Kate Furbish Elementary School – Brunswick, ME Grades Pre-K–2, 660 students
Lincoln Elementary School – Augusta, ME Grades K–5, 350 students
North Berwick Elementary School – Berwick, ME Grades Pre-K–5, 416 students
Old Town Elementary School – Old Town, ME Grades K–5, 600 students
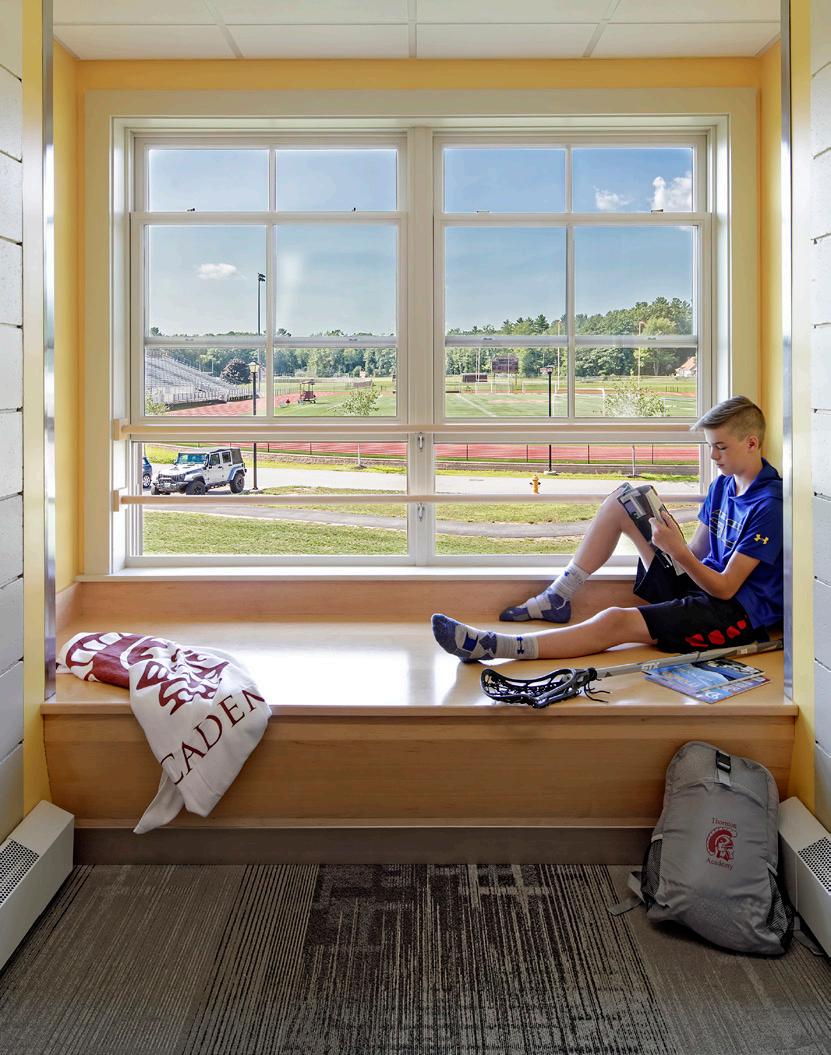
Sea Road Elementary School – Kennebunk, ME Grades 4–5, 400 students
Skillin Elementary School – South Portland, ME Grades K–5, 475 students
Stevens Brook Elementary School – Bridgton, ME Grades K–6, 400 students
Vivian Hussey Elementary School – Berwick, ME Grades Pre-K–3, 496 students
Windham Primary School – Windham, ME Grades K–3, 1000 students
Gorham Middle School – Gorham, ME Grades 6–8, 900 students
Lake Region Middle School – Saco, ME Grades 6–8, 500 students
King Middle School – Portland, ME Grades 6–8, 500 students
Lincoln Middle Schools – Portland, ME Grades 6–8, 500 students
Lyman Middle Schools – Portland, ME Grades 6–8, 500 students
Murray Middle Schools – Providence, RI Grades 6–8, 760 students
Bruce M. Whittier Middle School – Poland, ME Grades 7–8, 200 students
Casco Bay High School – Portland, ME Grades 9–12, 355 students
Charles M. Sumner Learning Campus – Sullivan, ME Grades 6–12, 500 students
Cony High School – South Paris, ME Grades 9–12, 900 students
Ellsworth High School – Ellsworth, ME Grades 9–12, 675 students
Freeport High School – Freeport, ME Grades 9–12, 540 students
Gorham High School – South Paris, ME Grades 9–12, 750 students
Gray-New Gloucester High School – Gray, ME Grades 9–12, 600 students
Lake Region High School – Naples, ME Grades 9–12, 900 students
Mt. Ararat High School – Topsham, ME Grades 9–12, 950 students
Mt. Blue High School – Farmington, ME Grades 9–12, 950 students
Orono High School – Orono, ME Grades 9–12, 350 students
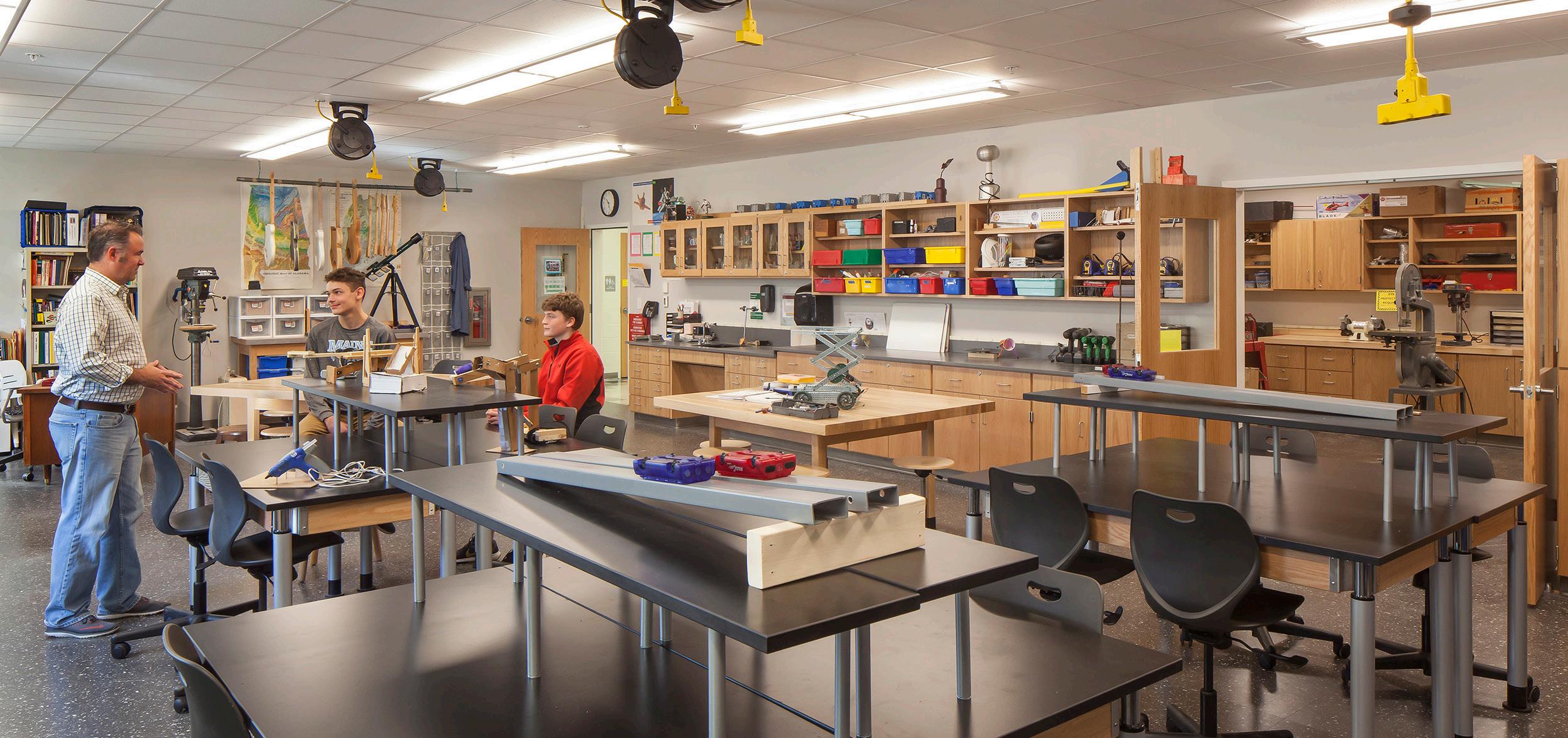
Oxford Hills Comprehensive High School – South Paris, ME Grades 9–12, 1240 students
Poland Regional High School – Poland, ME Grades 9–12, 475 students
Thornton Academy – Saco, ME Grades 6–12, 1,420 students
Windham High School – Windham, ME Grades 9–12, 930 students
York High School – York, ME Grades 9–12, 575 students
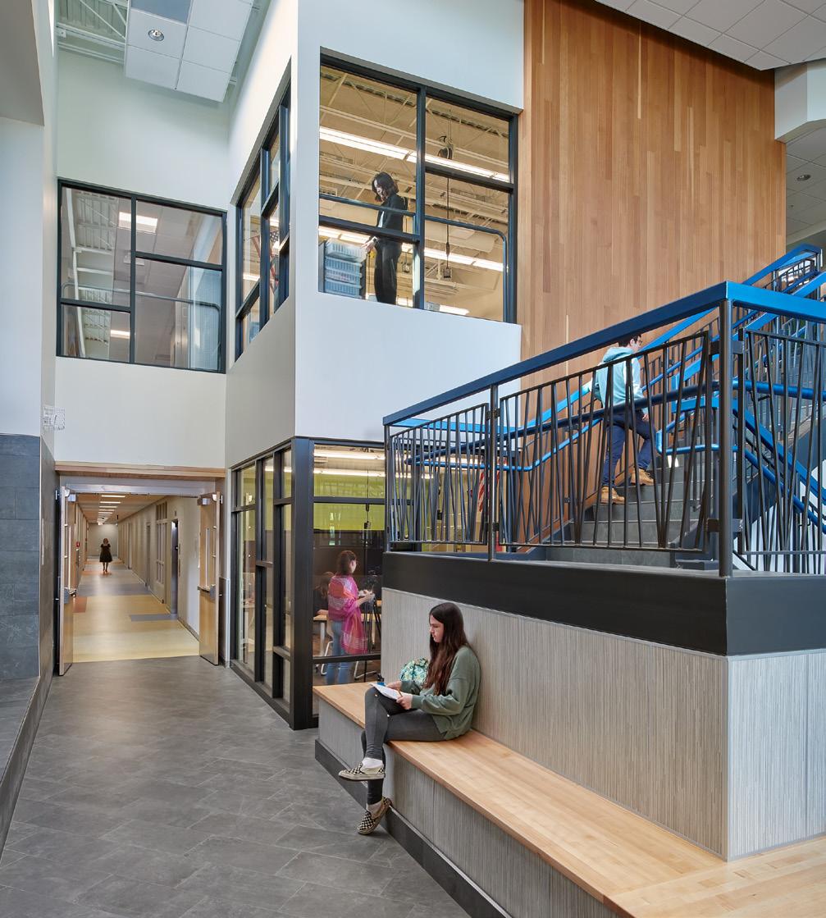
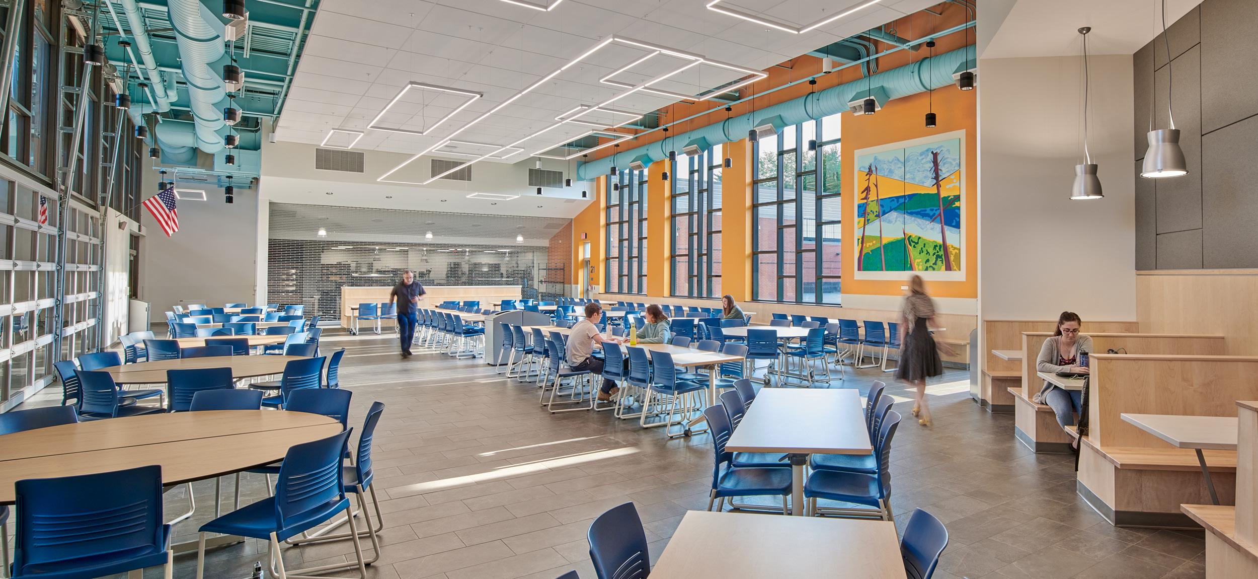
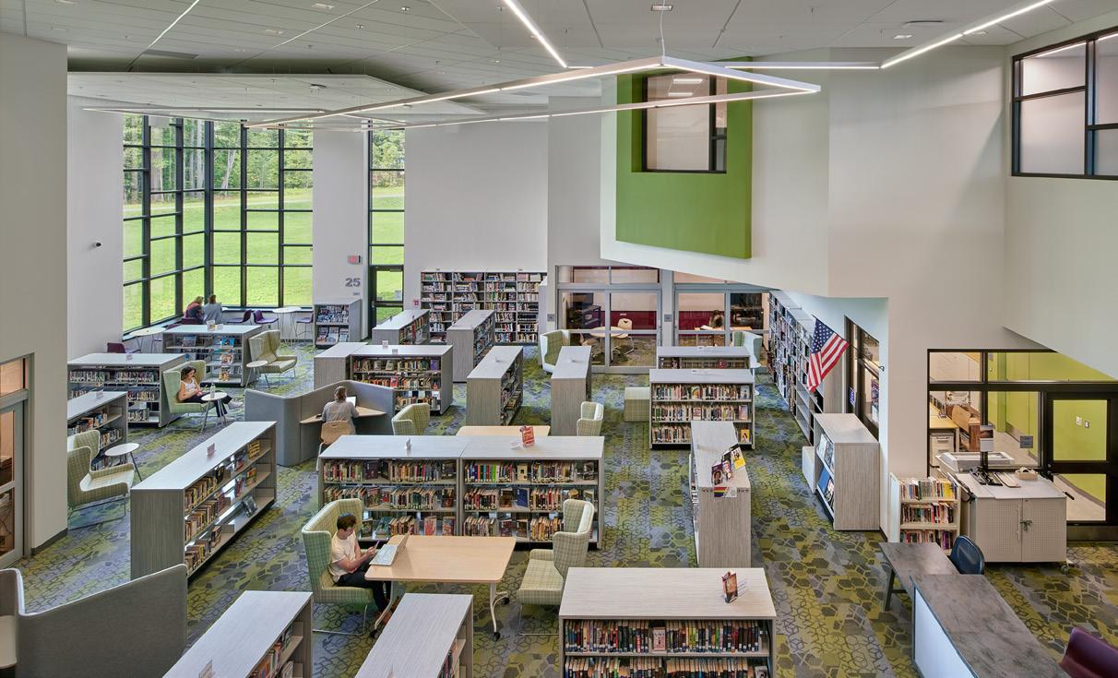
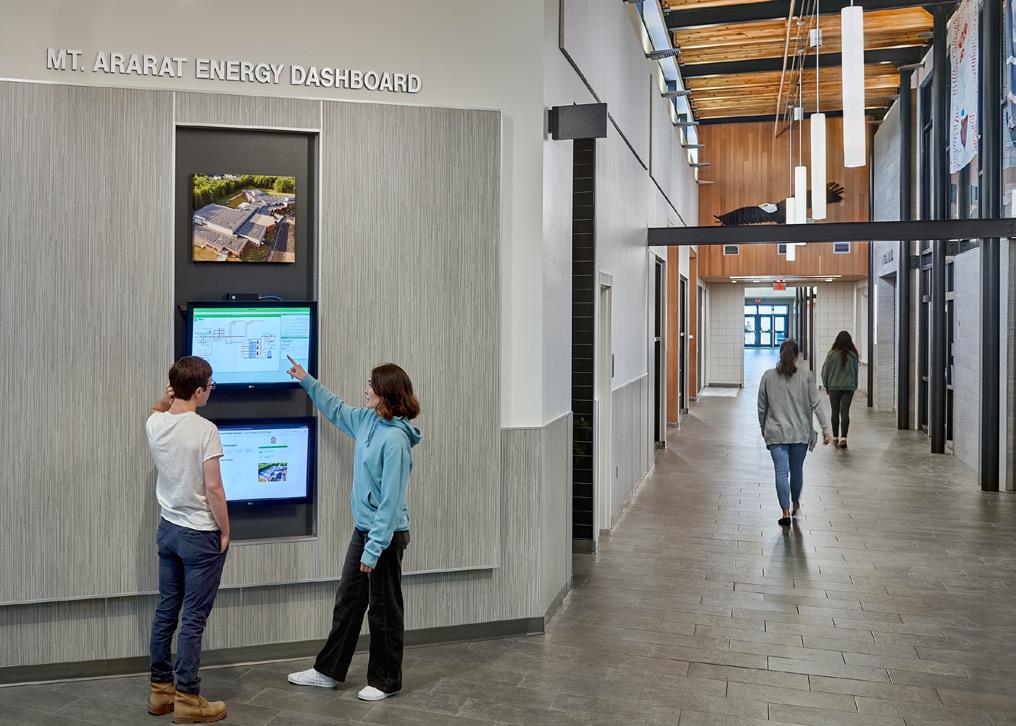
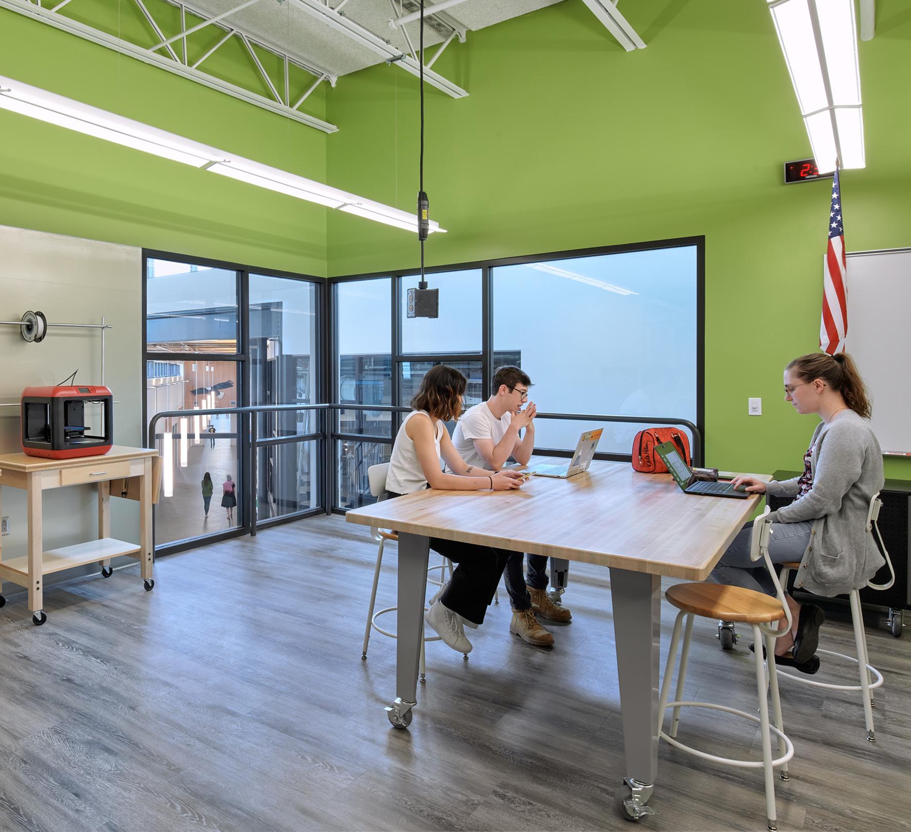
The new high school for MSAD 75 involved an extensive community planning process involving citizens, students, and families from the communities of Topsham, Harpswell, Bowdoin, and Bowdoinham. MSAD 75’s decision to stay on their existing campus will allow the new high school to continue its relationship with the middle school on a central site with abundant natural features.
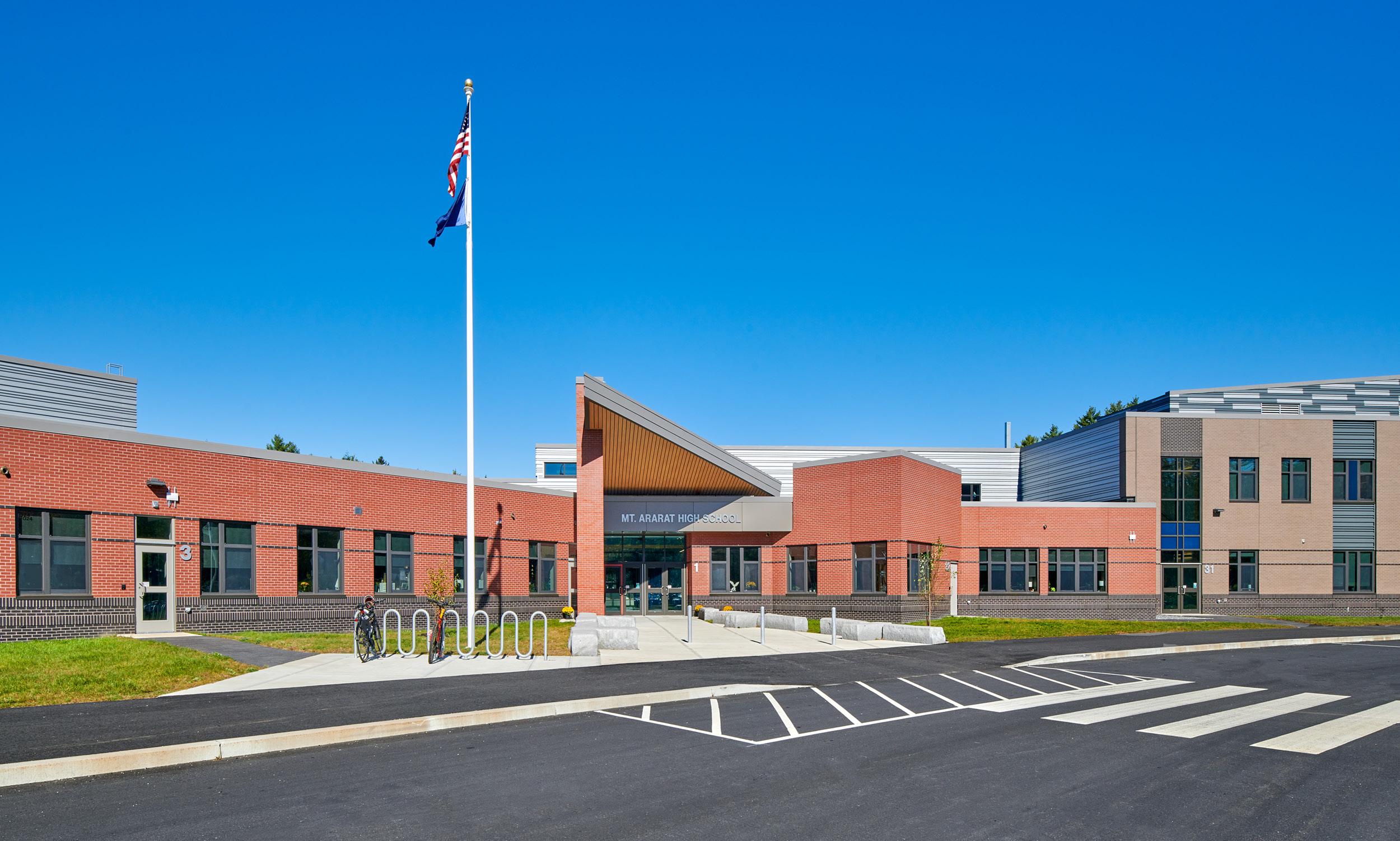
The visioning team at Mt. Ararat High School charged us with providing ubiquitous learning, a place the students would feel comfortable in and consider a second home, and organizing the building around a hub of spaces critical to their established culture. The building was designed with three primary wings intersecting at the main entry lobby. From the lobby, a public main street connected the Dining Commons to the small theater space to the gymnasium and fitness rooms.
Classroom wings radiate from the lobby, each with a diversity of spaces, including makerspaces, small and large classrooms, and seminar rooms. Special Education and Social Workers are distributed throughout the building to promote the inclusion of all students. The requested hub houses the Digital Media Makerspace, the Robotics Makerspace, the Learning Commons, the Student Affairs offices, Main Administration, and the Dining Commons. It also has informal seating areas and breakout spaces for casual encounters and informal meetings.
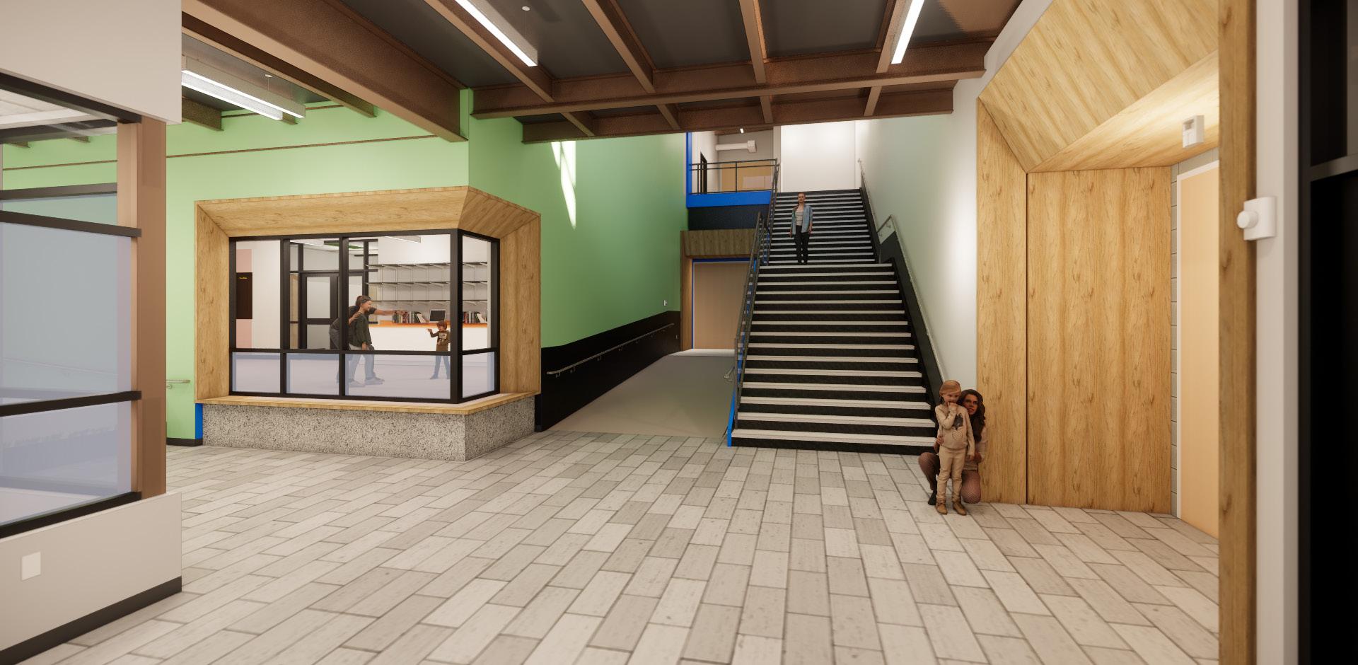
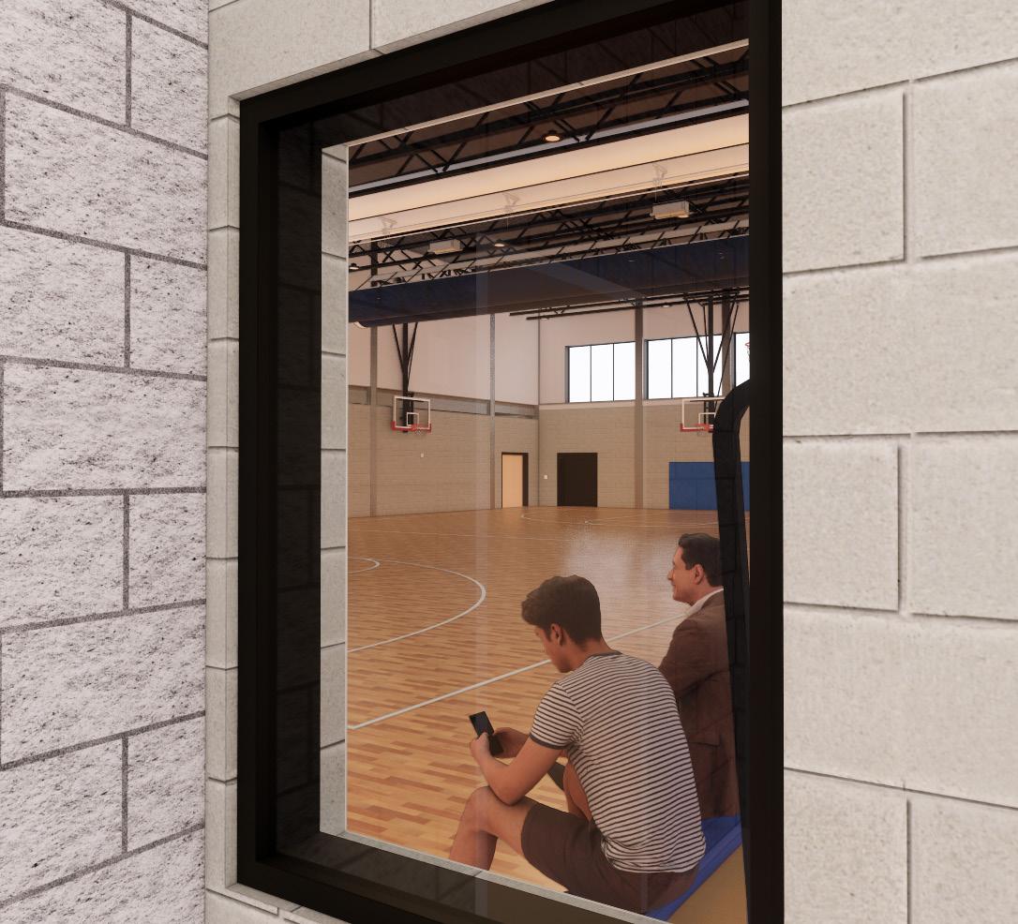
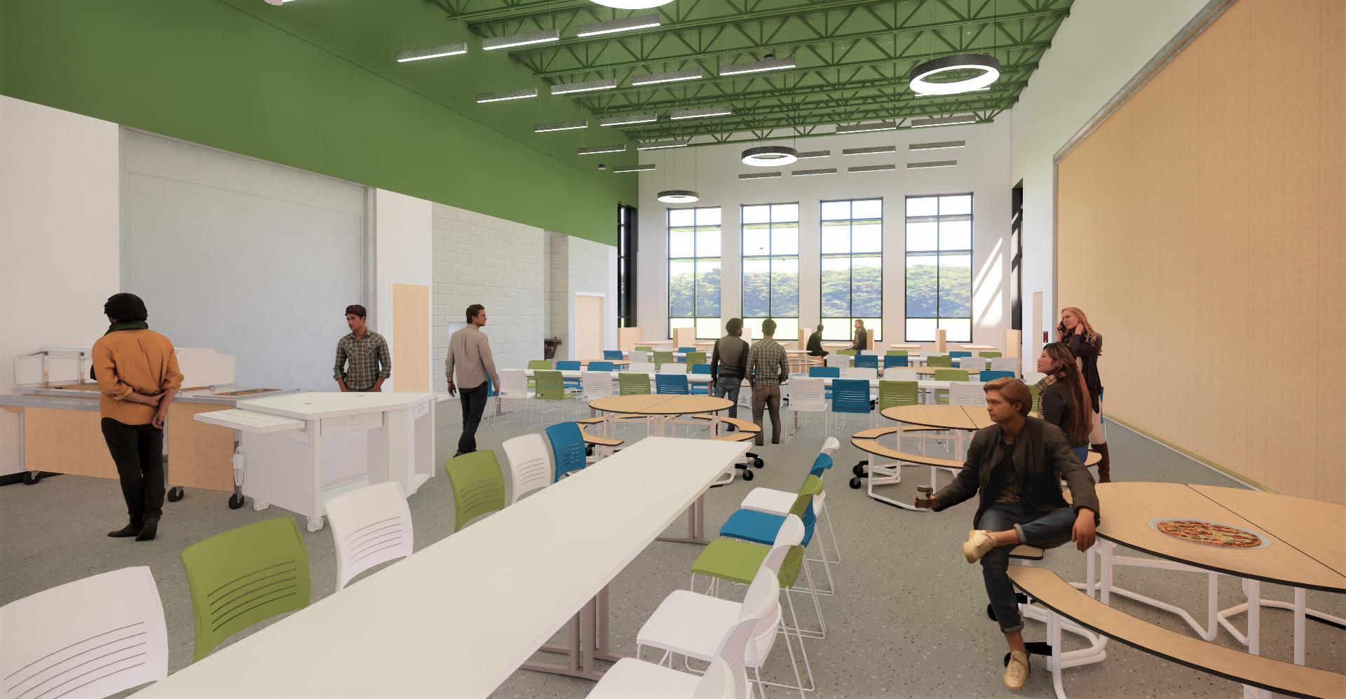
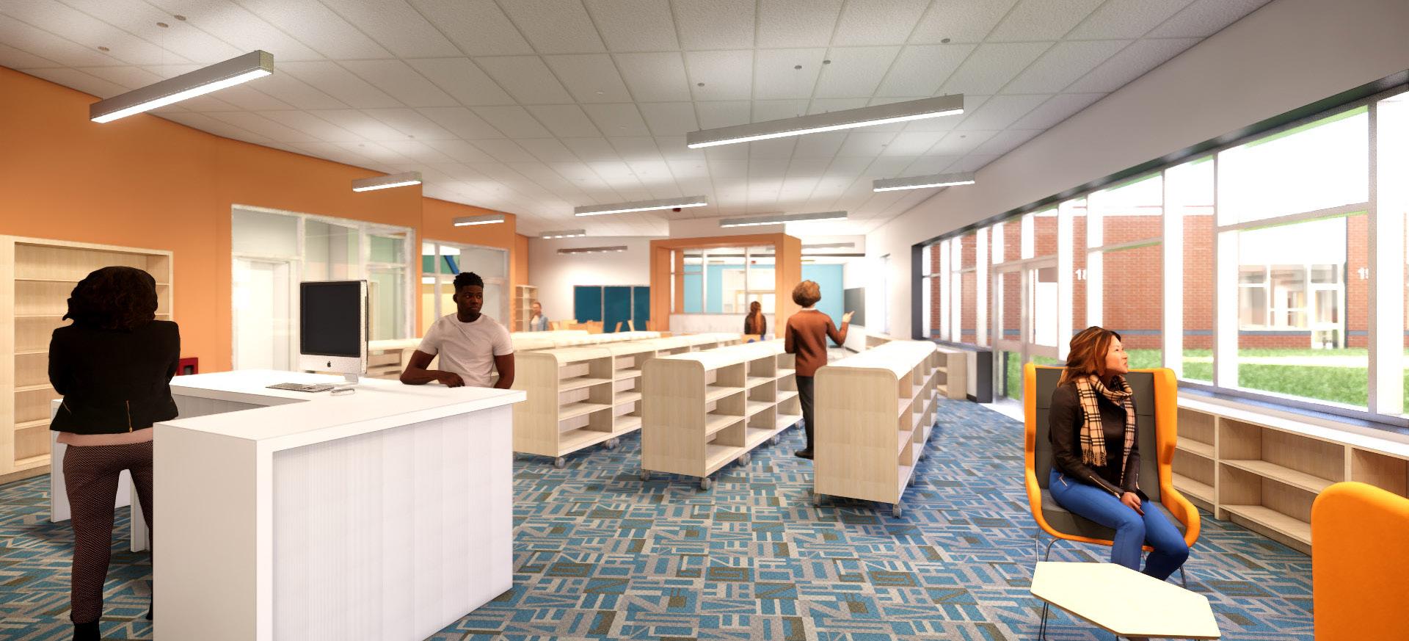
The new Charles M. Sumner Learning Campus will be a combined middle and high school, serving more than 500 students in grades 6-12. Situated next to the school’s athletic fields, the 103,000 SF building will replace the existing 1950s-era Sumner Memorial High School on Route 1 and feature air-source heat pumps, energy recovery ventilation, and VRF units, allowing the new building to perform with an anticipated EUI of 32. The new school will provide a state-of-the-art learning campus with shared 21st-century learning environments, including a new learning commons, maker spaces, and materials labs. Collaboration spaces adjoin most classrooms, allowing for a breakout, self-directed learning, and projectbased programs.
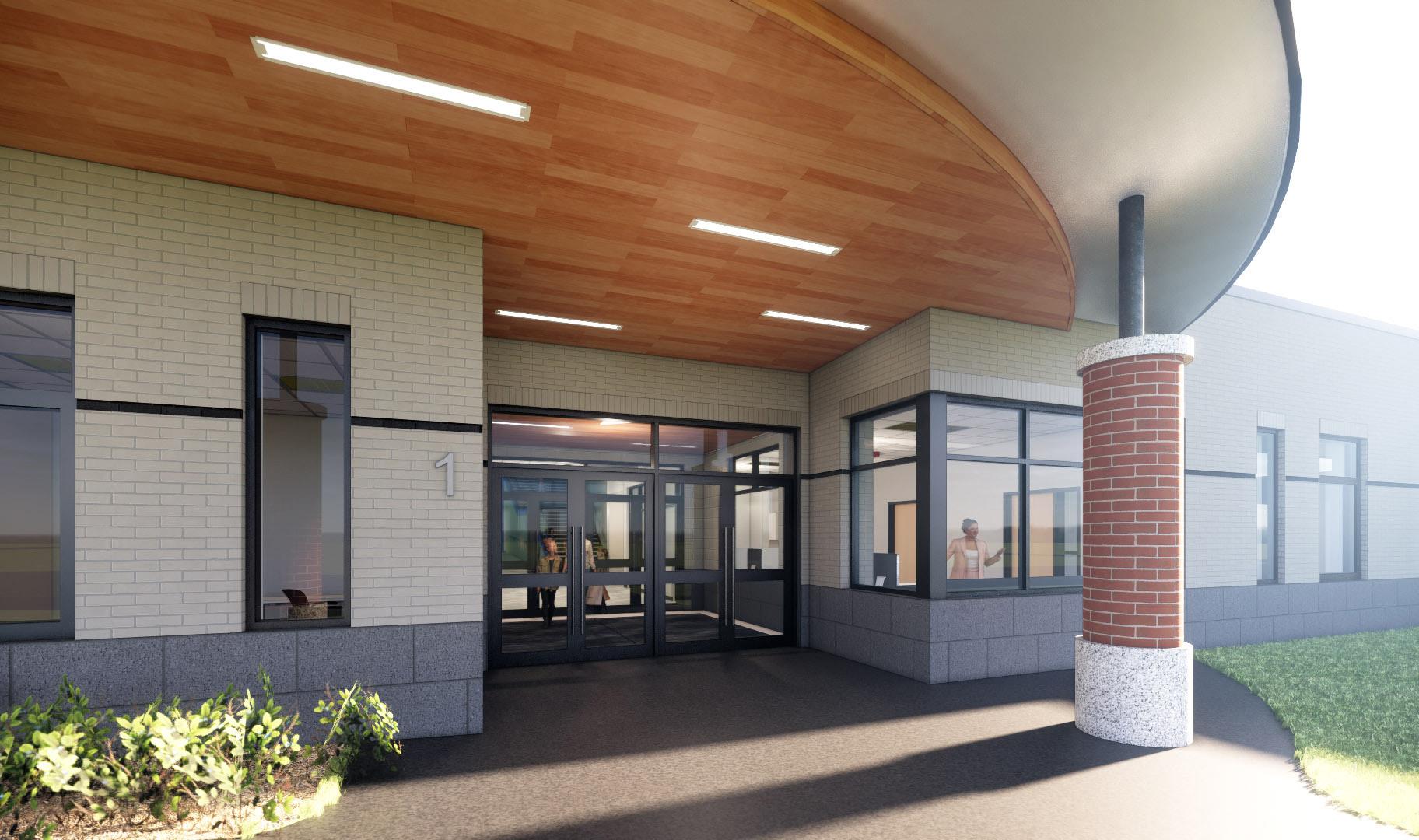
The rest of the high school can be securely locked when the arts center is open in the evening.
Client RSU 24 Location Sullivan, ME
Date 2023 est.
Footage 103,000 SF New Building
Students Grades 6-12
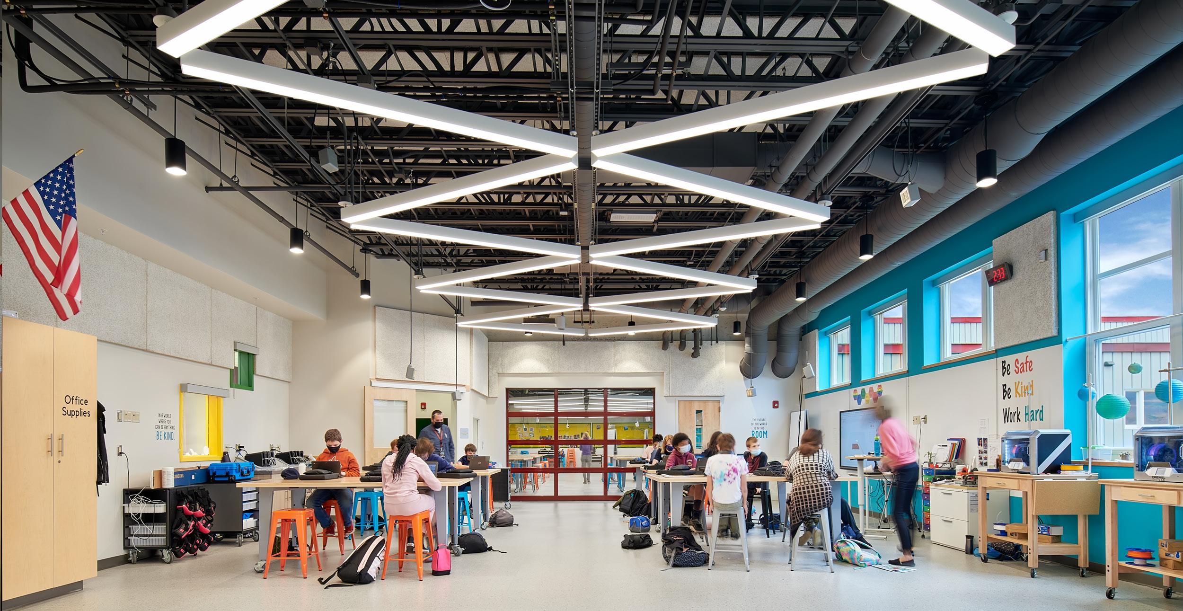
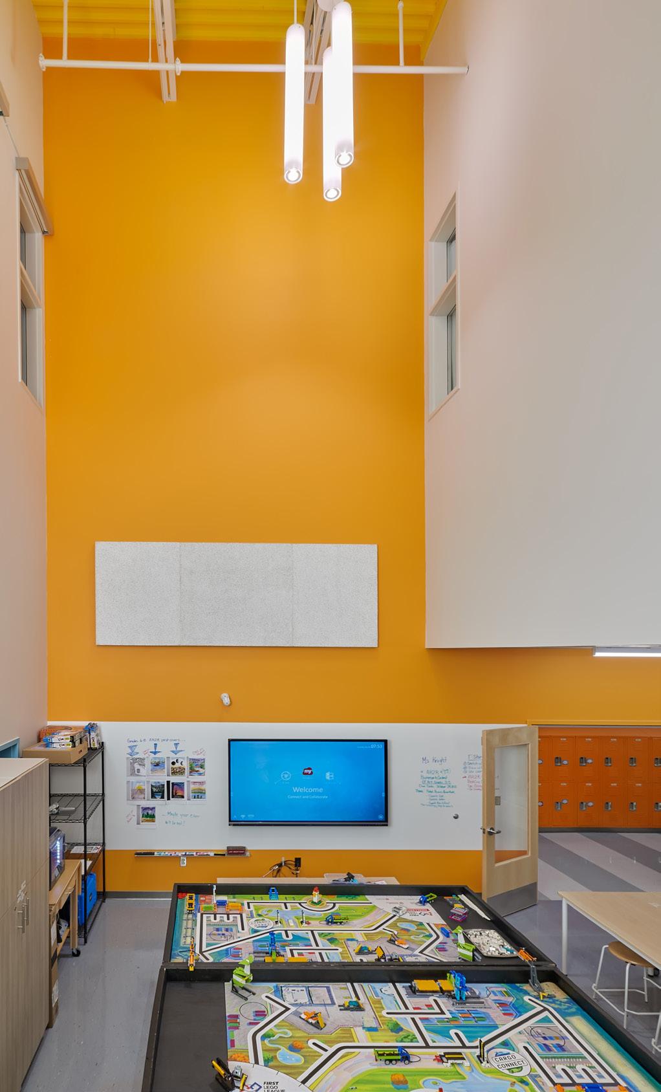
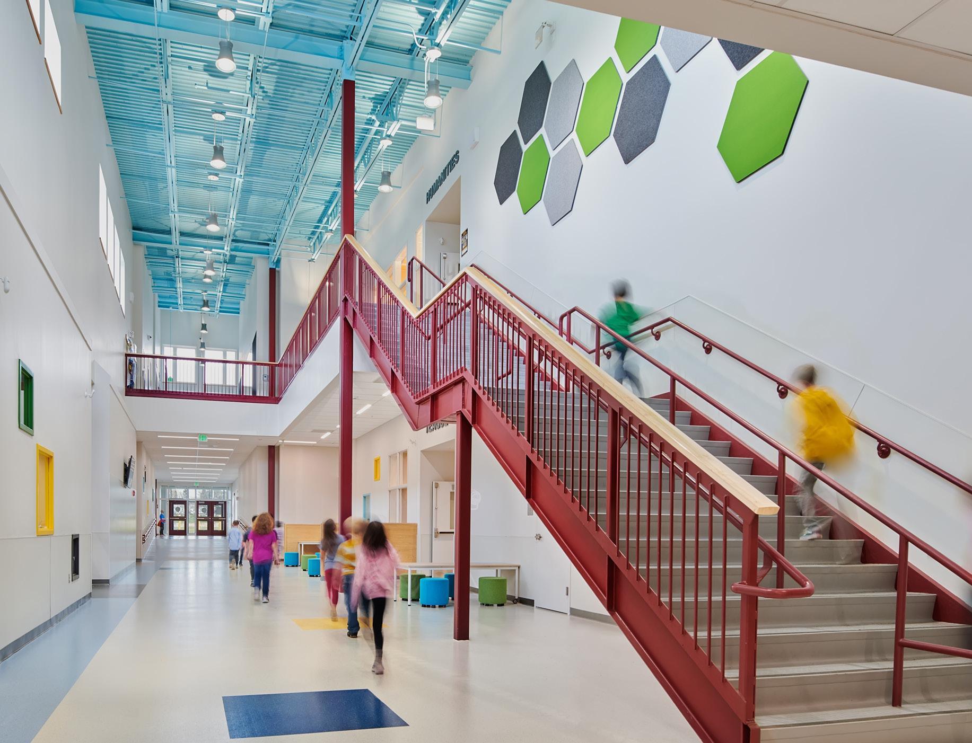
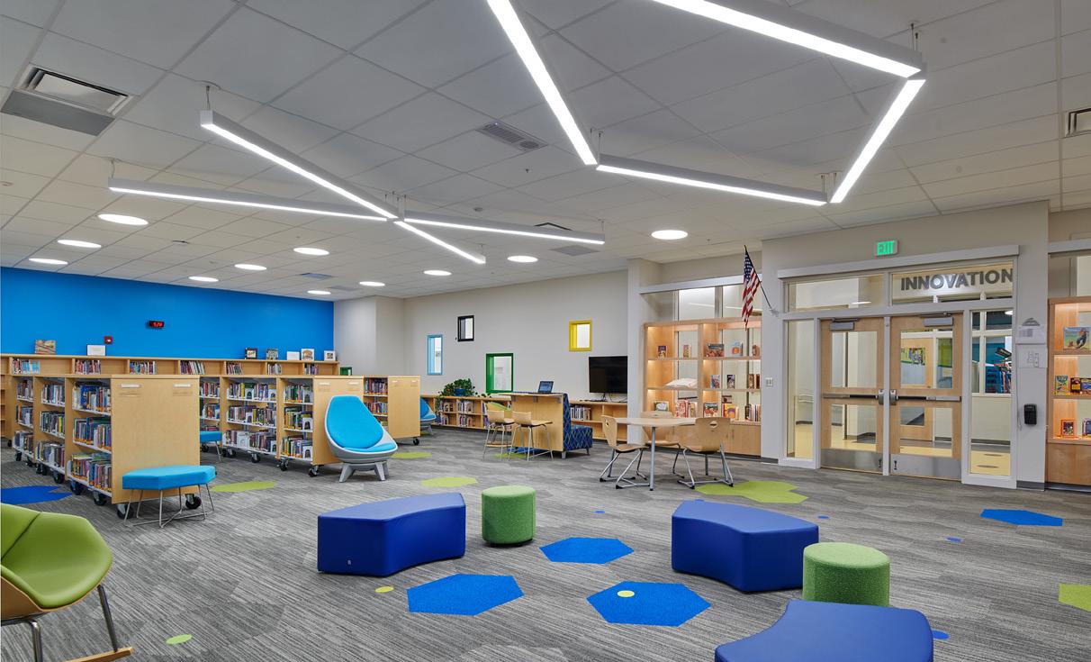
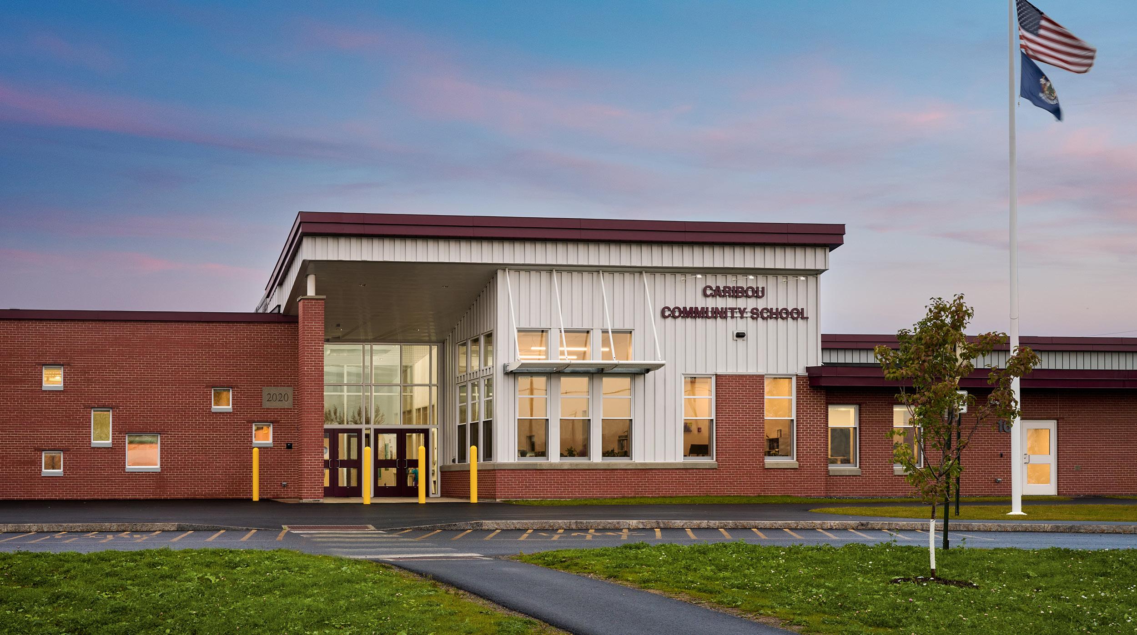
Regional School Unit #39 in Caribou, Maine, was chosen to receive state funding to replace the energy-inefficient 1950 Teague Park Elementary School. Consolidating three aging facilities into one new high-performance school creates efficiencies made necessary by the population decline in the area. It also realized the District’s goal of being able to offer programs and curricula that are currently only offered to middle school students to lower grade levels. The District aspires to expose all students of all ages to innovative STEAM curriculum and hands-on learning – this building facilitates and celebrates that goal.
The new Pre-K–8 school sits on a 17.4-acre parcel in the center of Caribou, directly across from the Caribou Wellness and Recreation Center. Close collaboration among the City of Caribou, the National Park Service, the Maine Attorney General’s Office, and the Maine Department of Education made this central site possible. A new public park is provided as part of the project.
An Innovation Lab, art rooms, multiple project rooms, and a Learning Commons anchor the main spine of the building. This STEAM corridor, traversed daily by all students, centralizes and celebrates the students’ collaborative exploratory learning projects. Learning Stations are distributed throughout the academic wings and highlight community business, technology, and innovation, providing a direct connection between education and the community’s real-world application.
Client RSU #39 Location Caribou, ME
Completion Date
Square Footage
SF New Building
of 3 Schools
Students
Pre-K–8
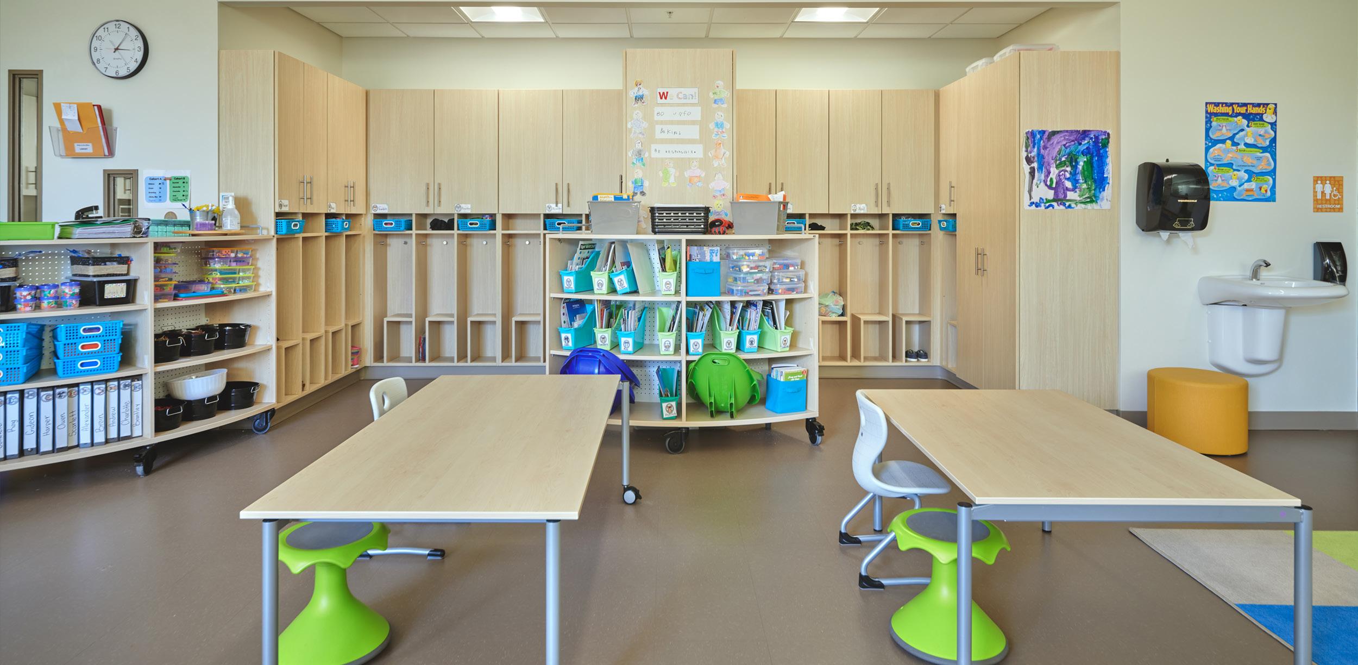
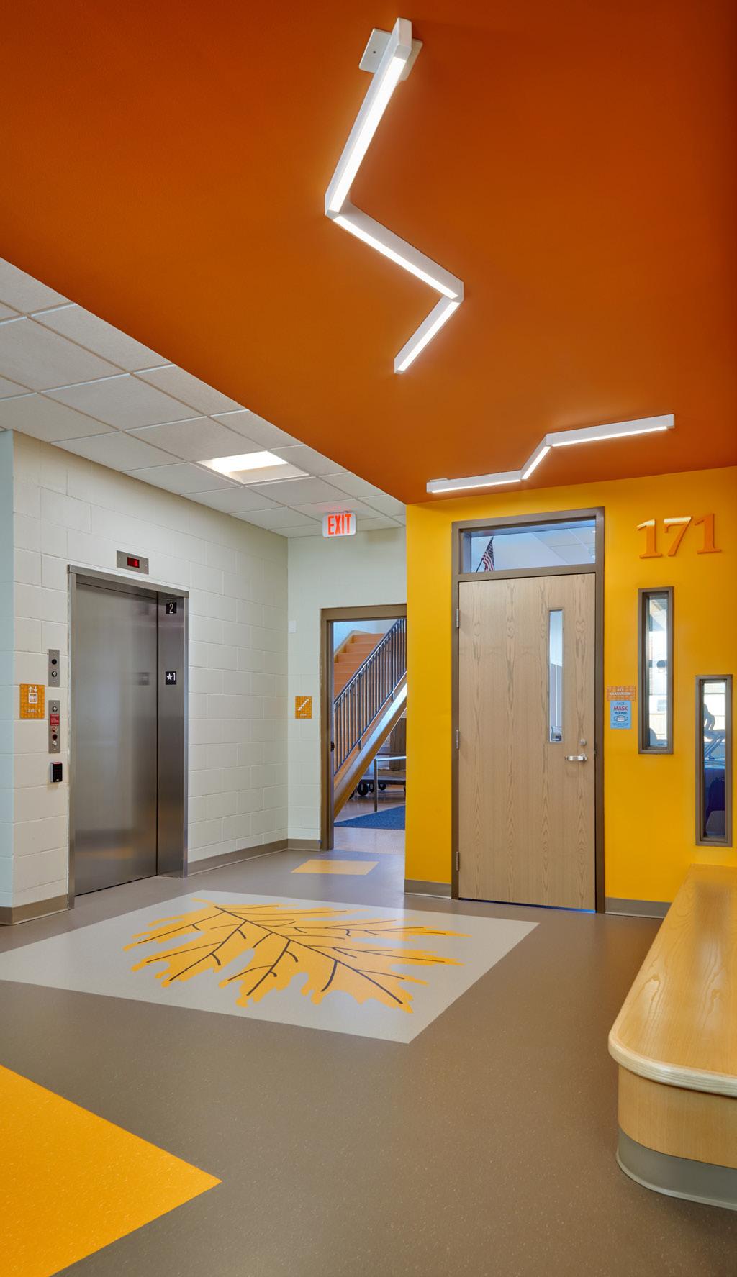
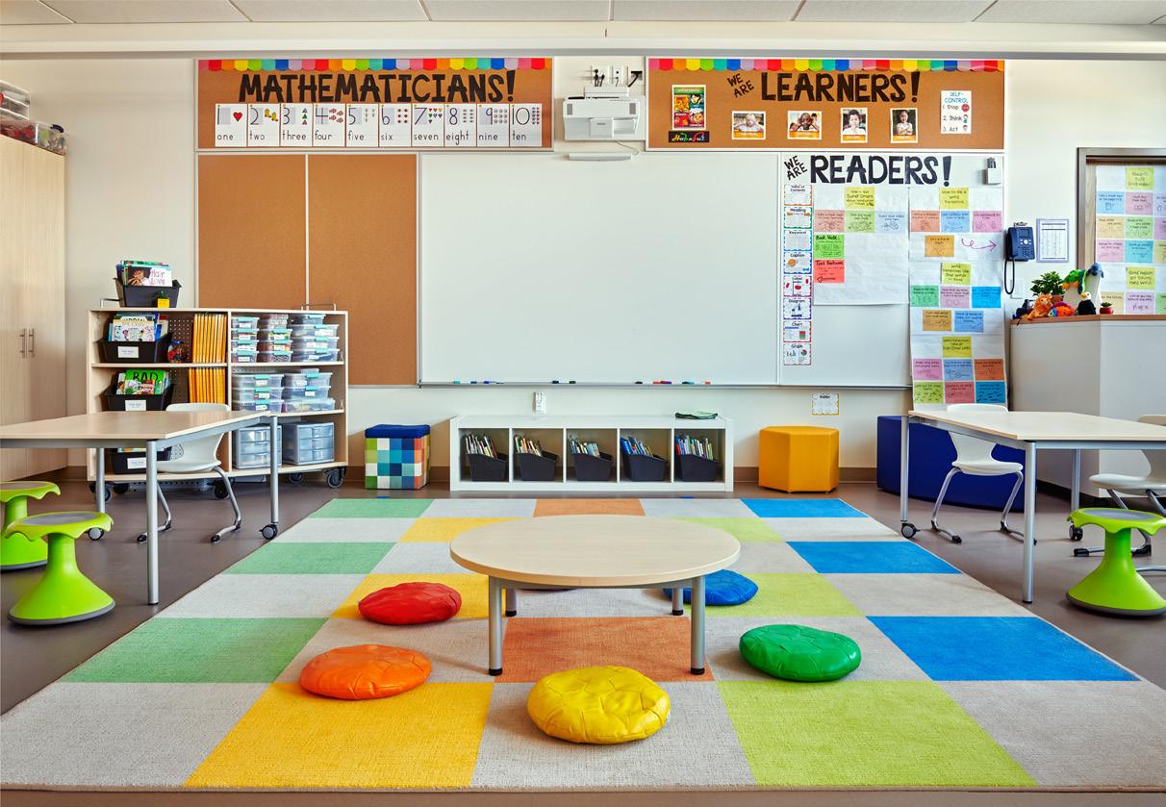
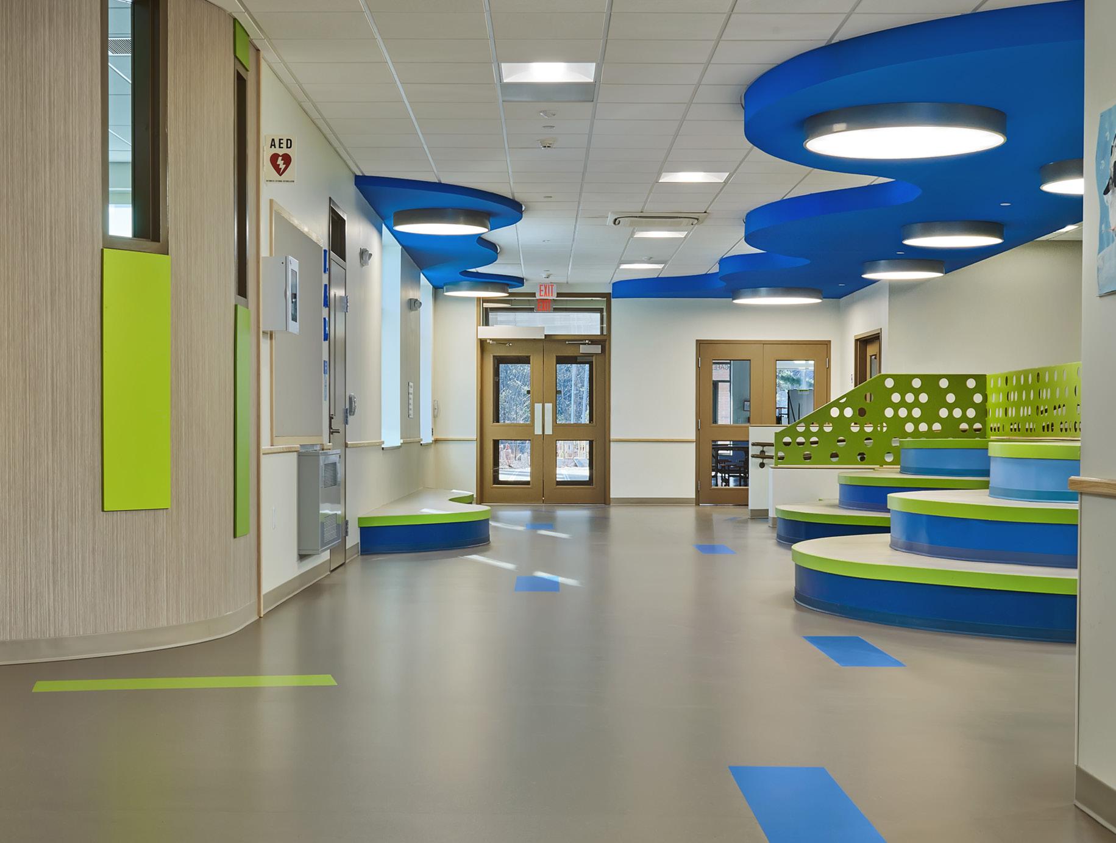
A new elementary school in Brunswick relieved overcrowding at several existing schools and allowed for the addition of Pre-K classrooms within the district. It is the result of extensive master planning CHA did with the Town of Brunswick through years of a strong collaborative relationship. Responding to concerns about the large size of the student population and to ensure the scale of the building was right-sized for the young population, CHA developed a concept of two schools within the school, sharing core facilities. Architectural forms and color were used to reduce the scale of the building to help it fit within the surrounding residential neighborhood. Site circulation was reconsidered to promote student and campus safety.
A one-story Pre-K wing near the administration office offers an intimate, safe area for the youngest students who are acclimating to public school and includes direct access to their own outdoor play space. The kindergarten, first, and second grades are broken into two “houses,” each consisting of kindergarten and first-grade classrooms on the ground floor and second grade on the second floor. Students will remain in their house to build strong smaller communities within the large school. Diversified Arts (library, art, music, gym) and special support service classrooms are located along or just off one of two central corridors that run through the center of the school.
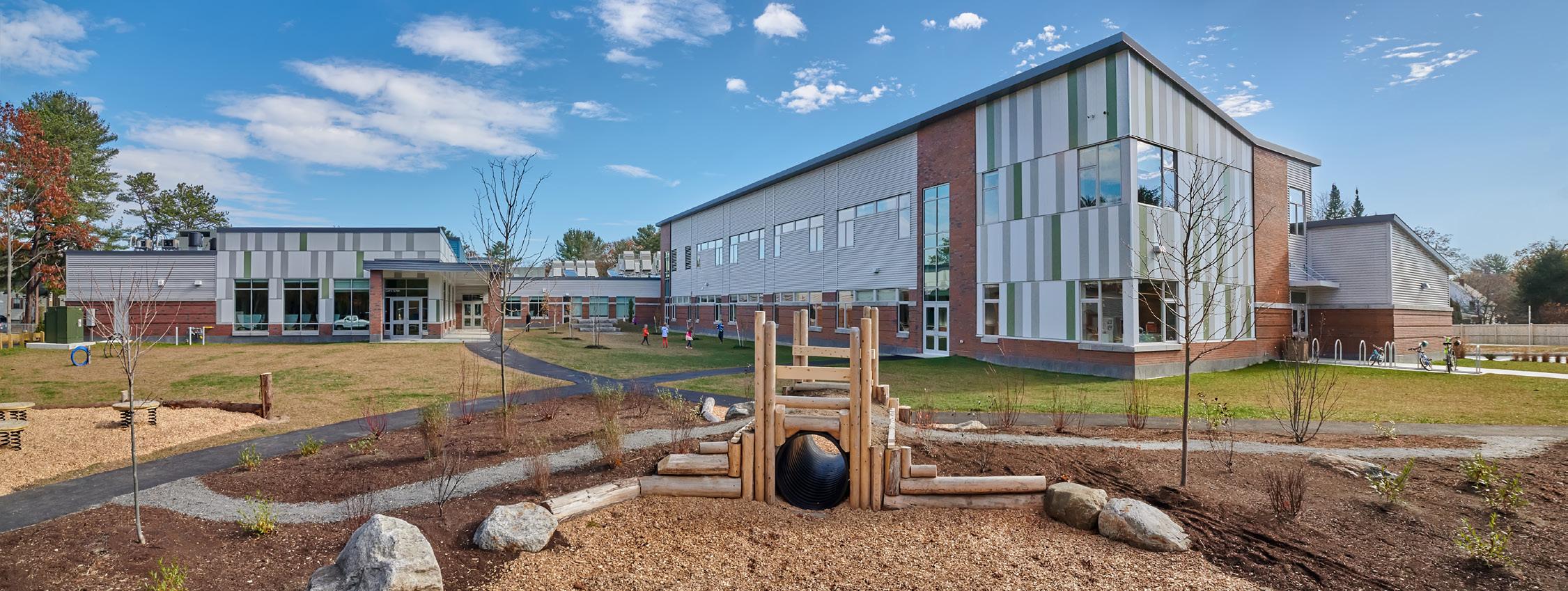
The wooded site inspired a forest trails theme that informs the interior spaces and wayfinding. The Pre-K wing is inspired by acorns and pinecones, the fruit and seeds that sprout into coniferous or deciduous trees. House A takes inspiration from coniferous pine and spruce trees with strong shades of green defining their common spaces; House B represents deciduous maple and oak trees, using oranges throughout shared spaces. This creates a sense of place and belonging for the students who can identify with strong graphics before they can read.
The central corridor from the front to the back of the building is envisioned as a meadow’s edge trail, buffered by vertical green elements on the walls and embedded in the floor. This trail merges into a cross corridor outside the shared cafeteria and gym, where wavy layers of blue elements evoke the experience of rippling water along a river’s edge trail.
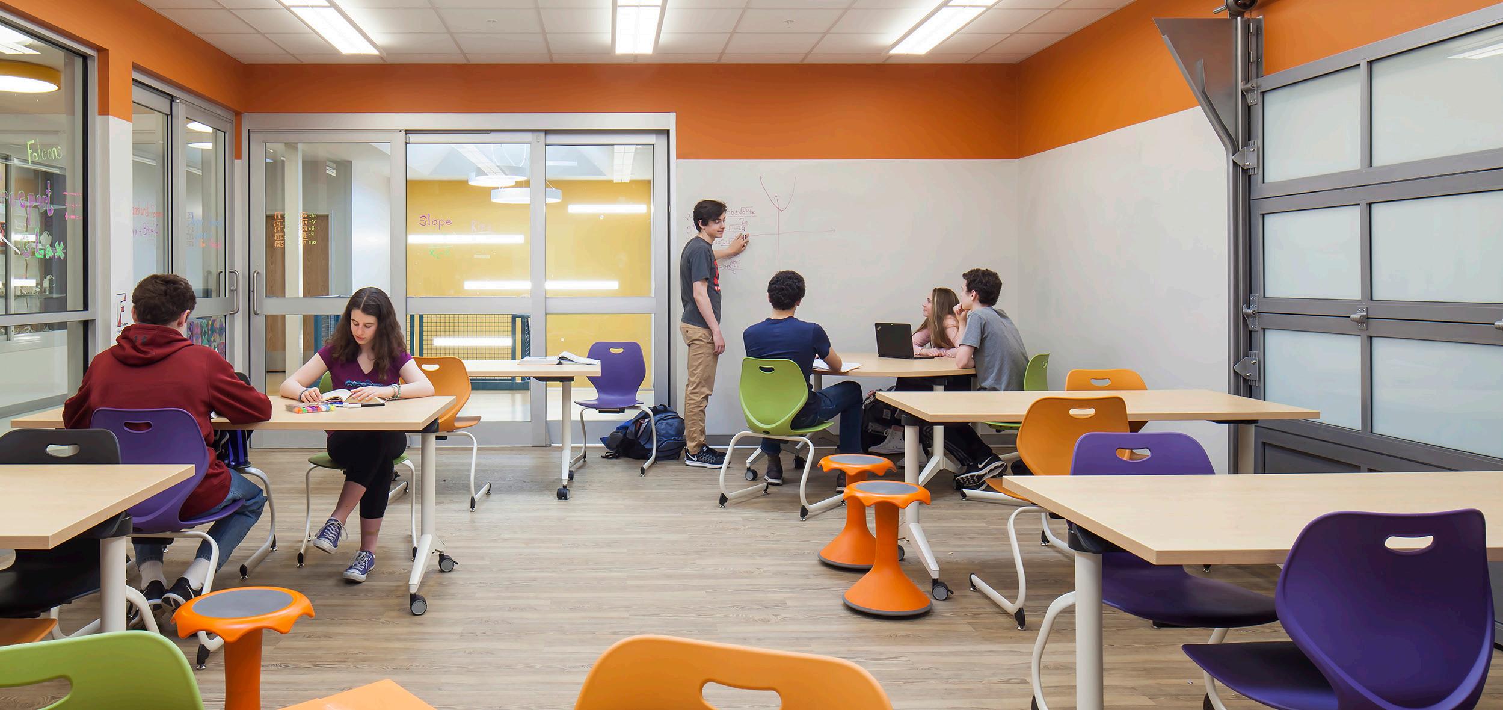
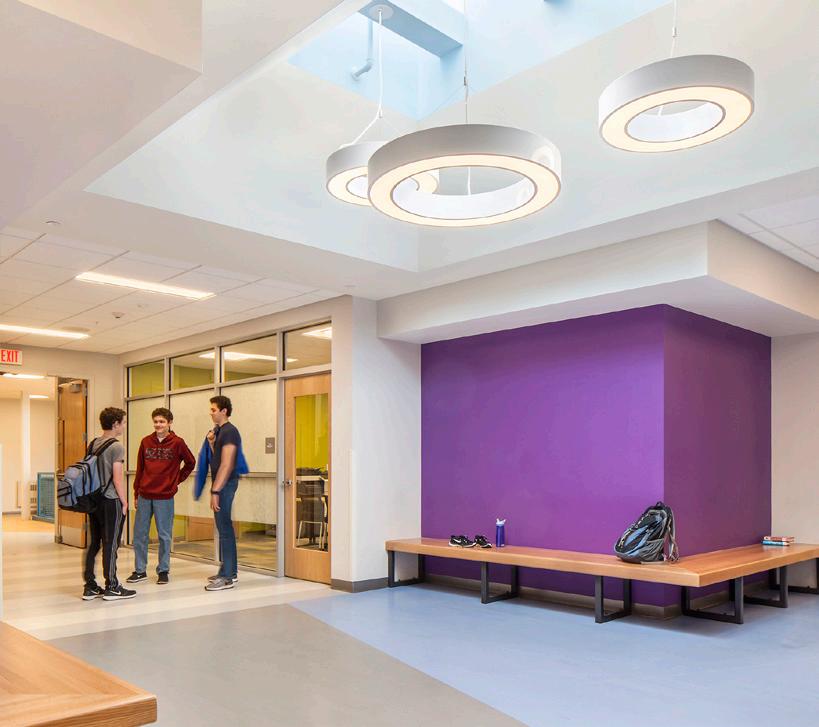
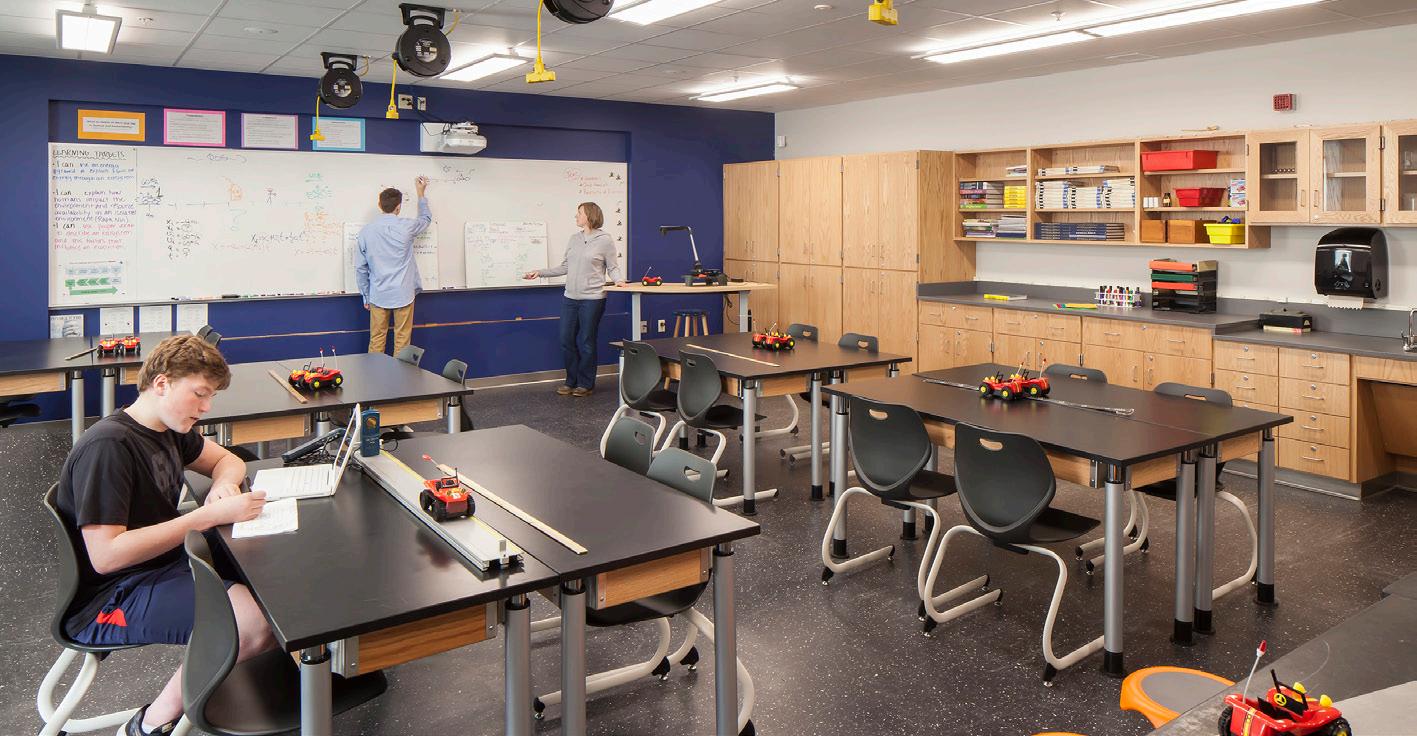
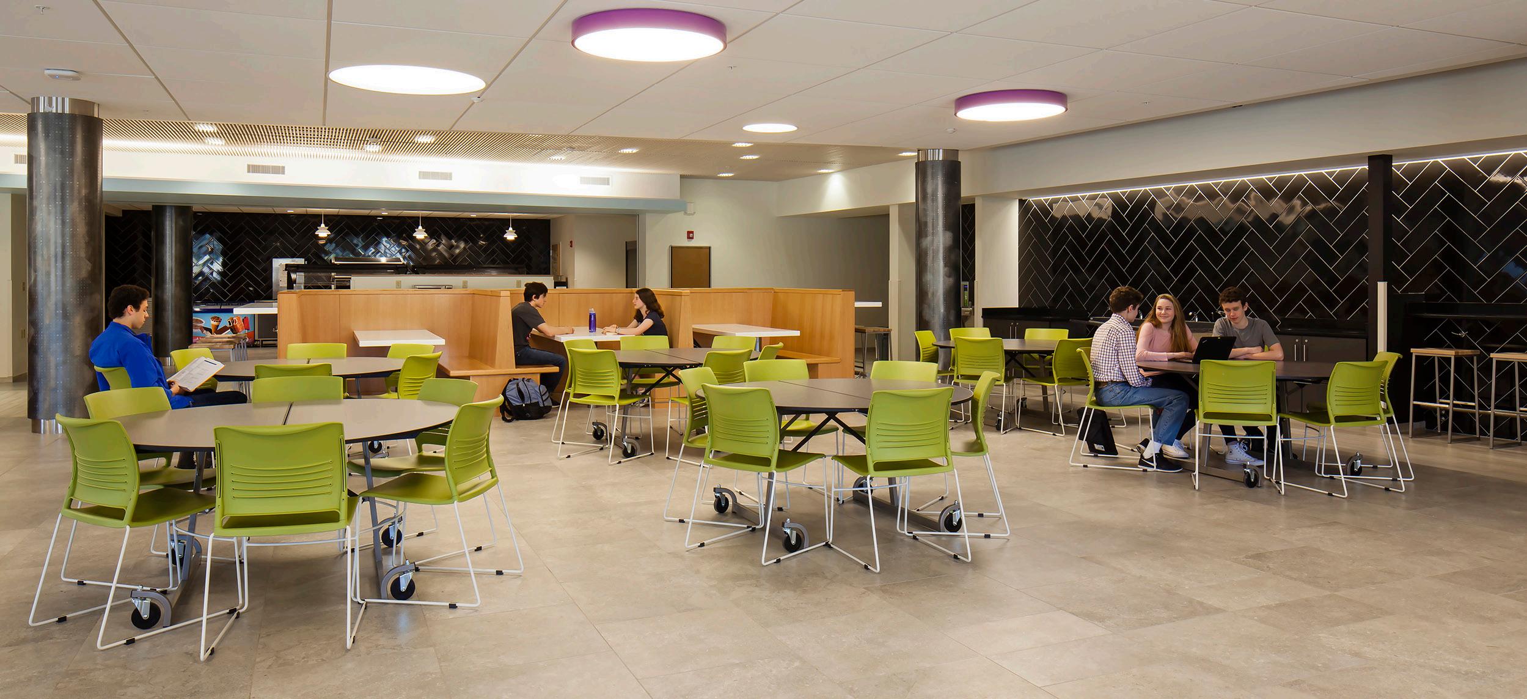
Freeport High School was experiencing overcrowding in their aging building. This project addressed the need for additional classroom space, updated 21st-century learning environments, and significant improvements to their site circulation.
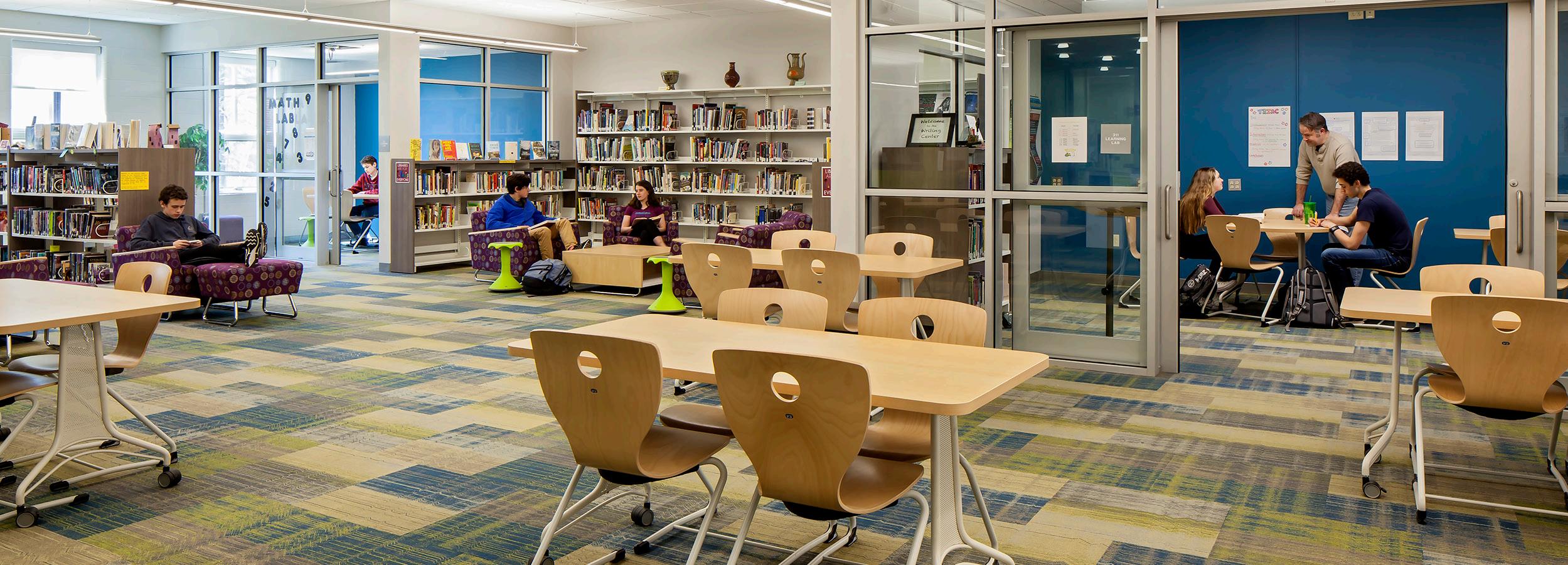
A new 2-story addition on the northwest side of the building houses a food court and kitchen, seven new classrooms, a band room, and fitness and health rooms. The existing, undersized cafeteria was converted into two spacious, light-filled art rooms. CHA worked with the school to develop a program of flexible spaces throughout the existing building and the new addition to allow for group collaboration, alternative education delivery methods, and highlighting the notion of learning on display. The library was converted into a Learning Commons, integrating technology support, math and reading labs, and space for large and small group work. A thorough weeding of the collection allowed more space for a variety of furniture, appealing to the desire of students to have a choice in seating and studying options. Two STEM classrooms were added to support growing programs in hands-on learning, robotics, and technology. A new guidance suite was created to support the growing needs for social workers, counselors, and student services.
A new secure entrance was added, extraneous doors around the perimeter of the building were eliminated, and access policies were reevaluated to create a less porous and more secure building. The congested, undersized, combined parent and bus drop-off was expanded and separated to improve site circulation safety significantly.
The bus drop-off loop was moved to the rear of the building, allowing students to enter the food court in the morning, supporting and enhancing the existing breakfast program.
The existing classrooms received new flooring, paint, and LED light fixtures to ensure parity between existing and new classrooms. Energy models illustrated that the 30,000 SF addition was added with zero increase in energy consumption thanks to energy efficiencies in the new spaces and the replacement of lighting and unit ventilators in the existing building.
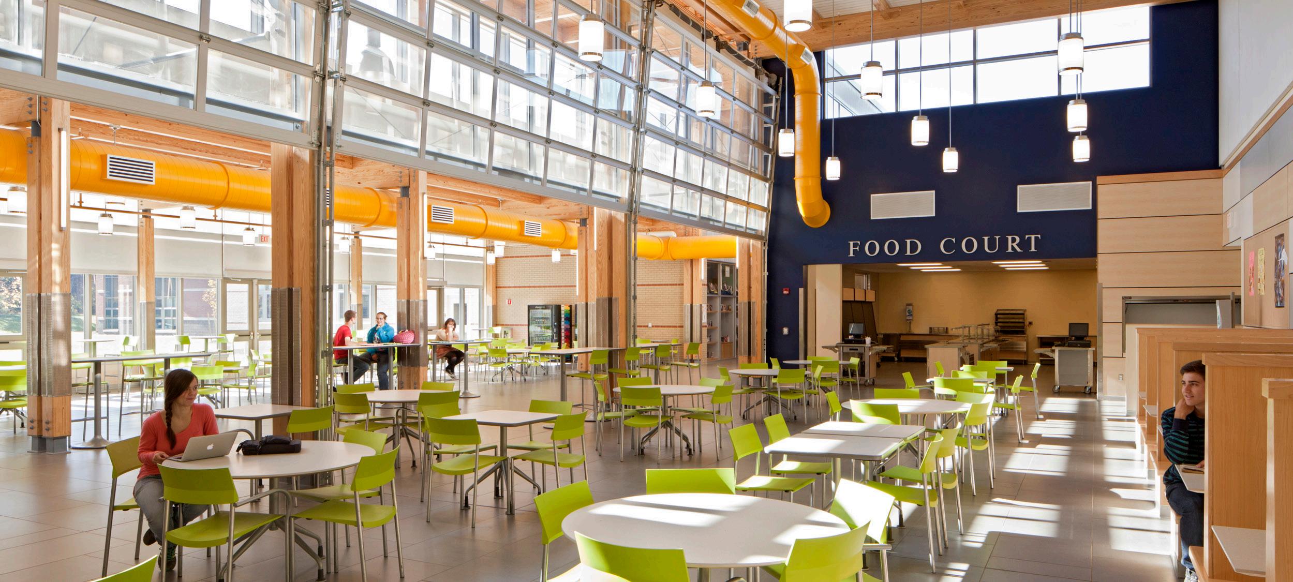
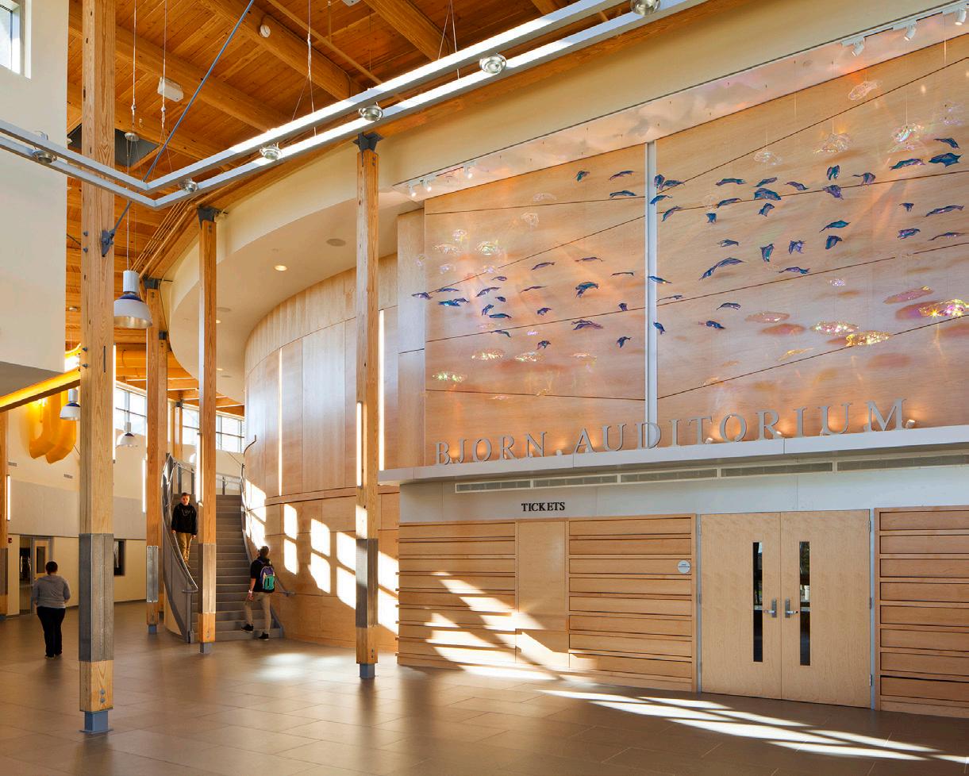
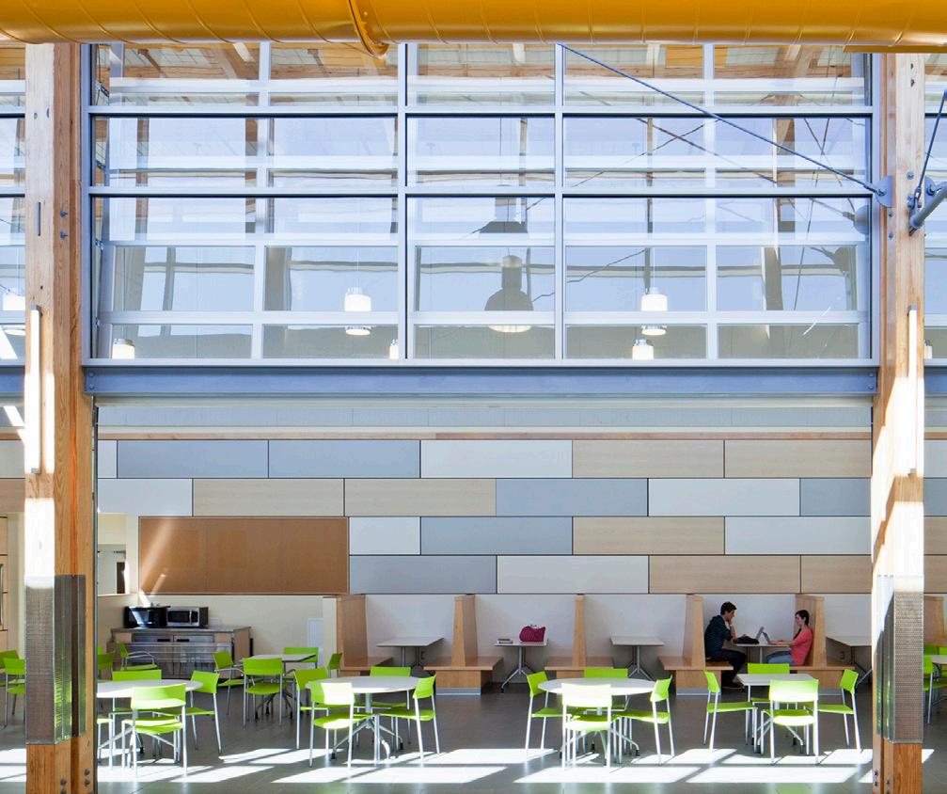
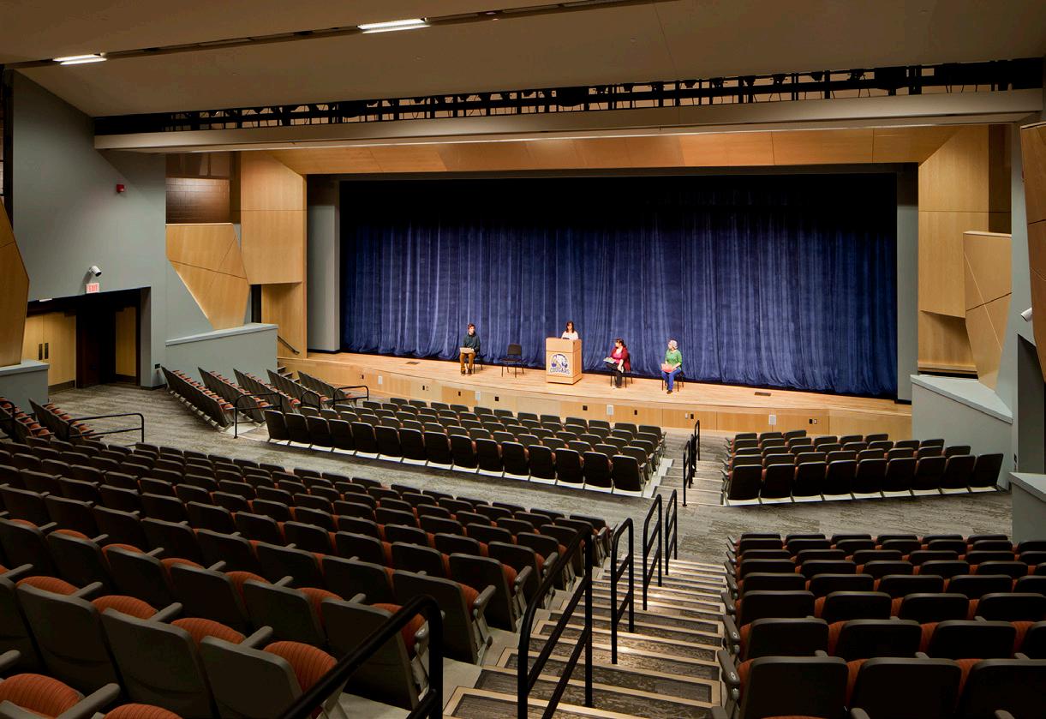
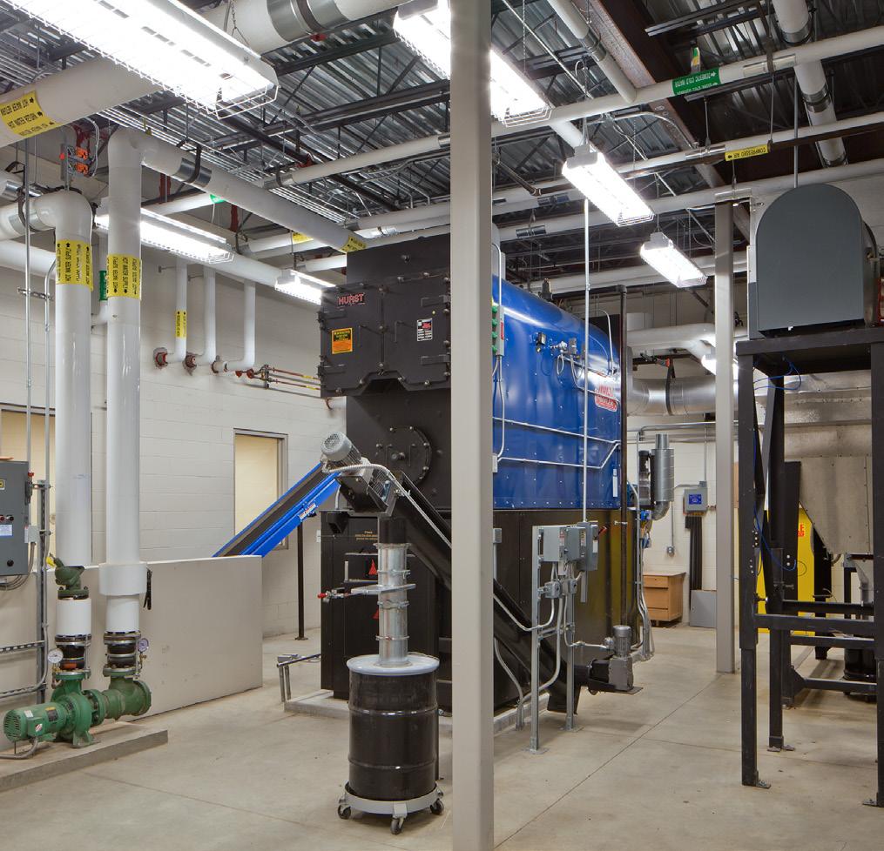 STATEMENT
STATEMENT
This major overhaul of the Mt. Blue High School/Foster Technical Center campus is a model for fully integrating career technical education (CTE) with an academic high school. The organizational principles place academic classrooms directly adjacent to CTE labs and scatter CTE programs throughout the floor plan, allowing for complete integration between the two.
The building incorporates alternative energy technologies such as wood chips, geothermal, solar hot water heating, electrical wind generators, and photovoltaic panels. All alternative energy technologies have been designed to be monitored and maintained as part of the school curriculum. The building was designed with 1-, 2-, and 3-story instructional blocks, with shorter blocks designed for future expansion.
There are two new performance spaces: a 500-seat, two-story auditorium to serve the theater, music, dance, and video media programs, and a 250seat performance space for academic lectures, meetings of the faculty senate, and small group performances.
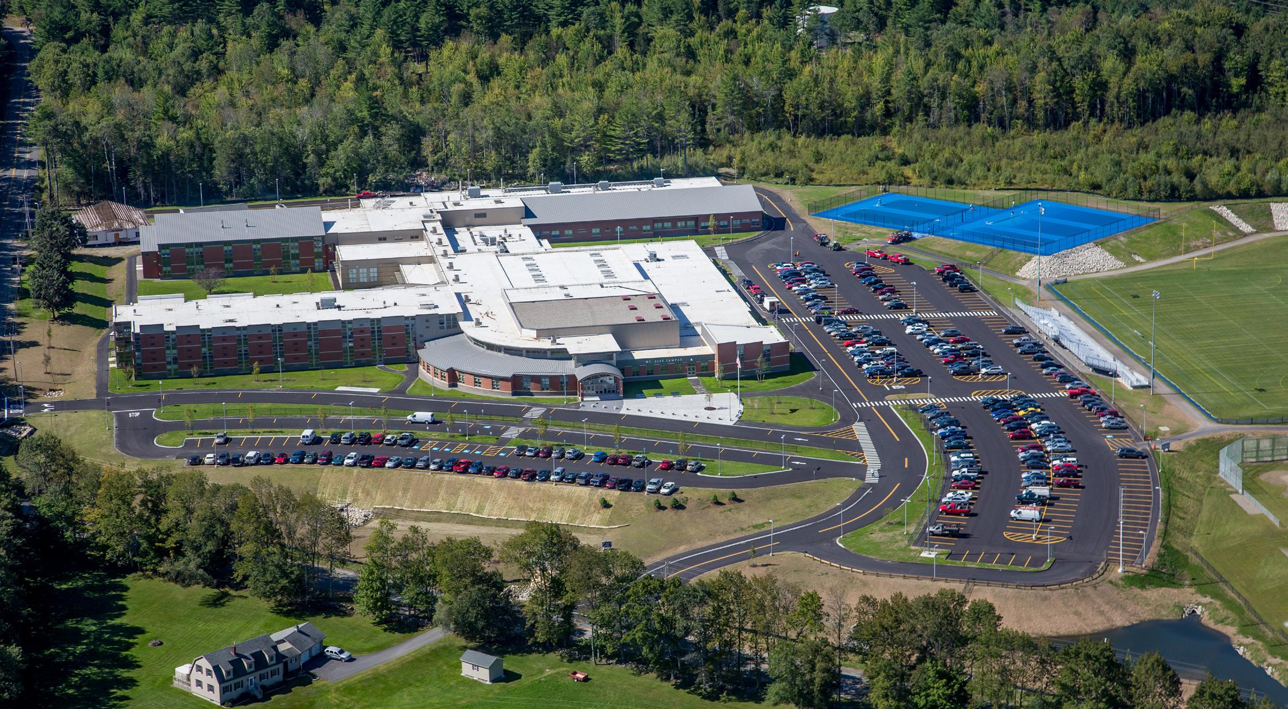
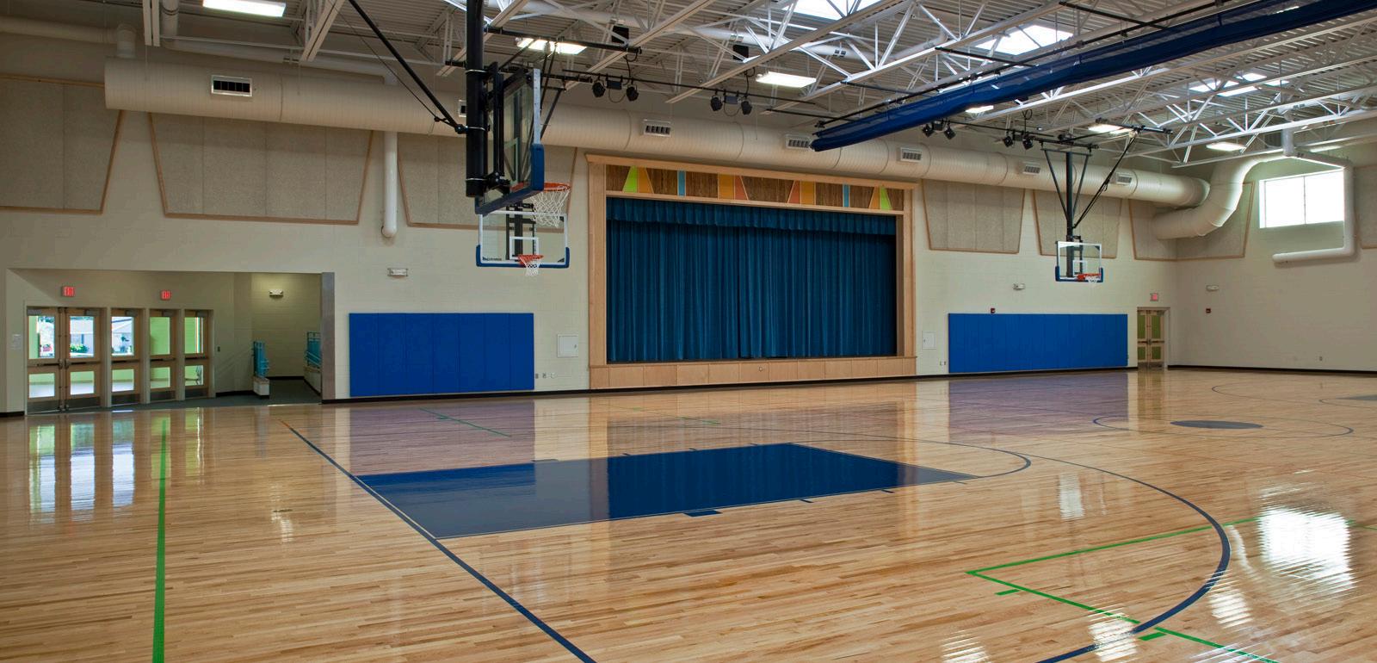
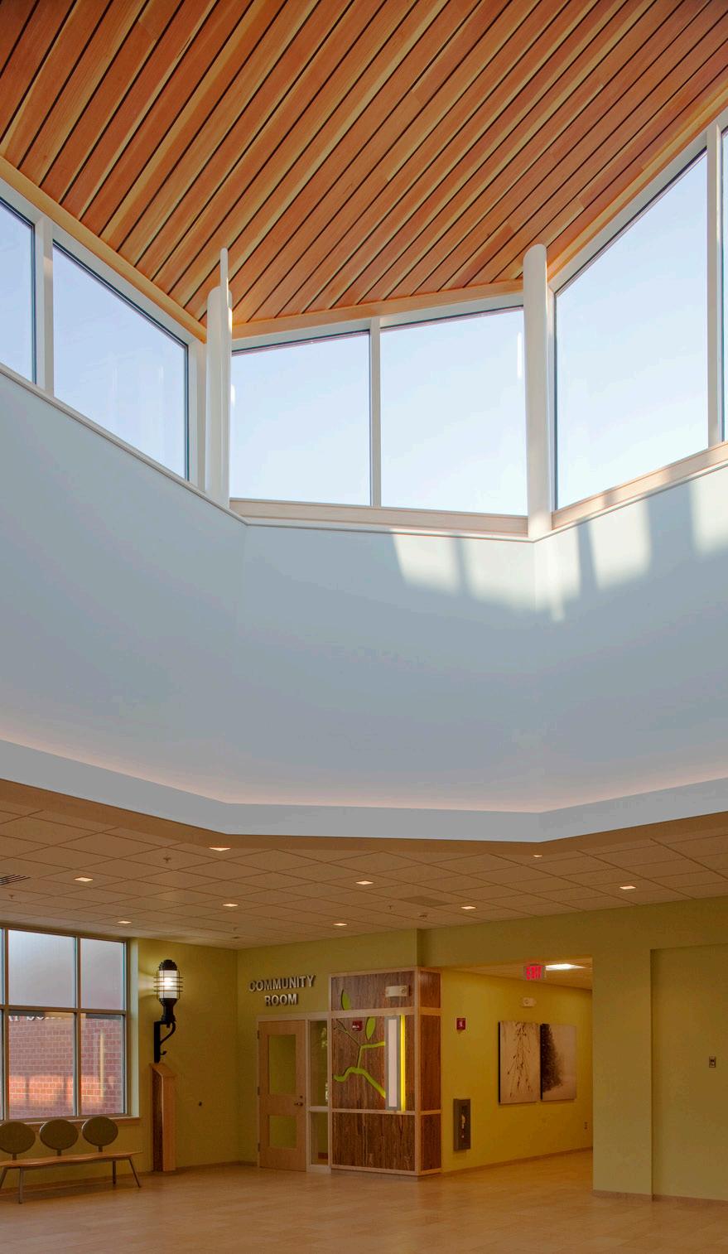
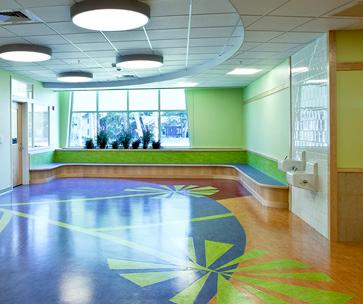
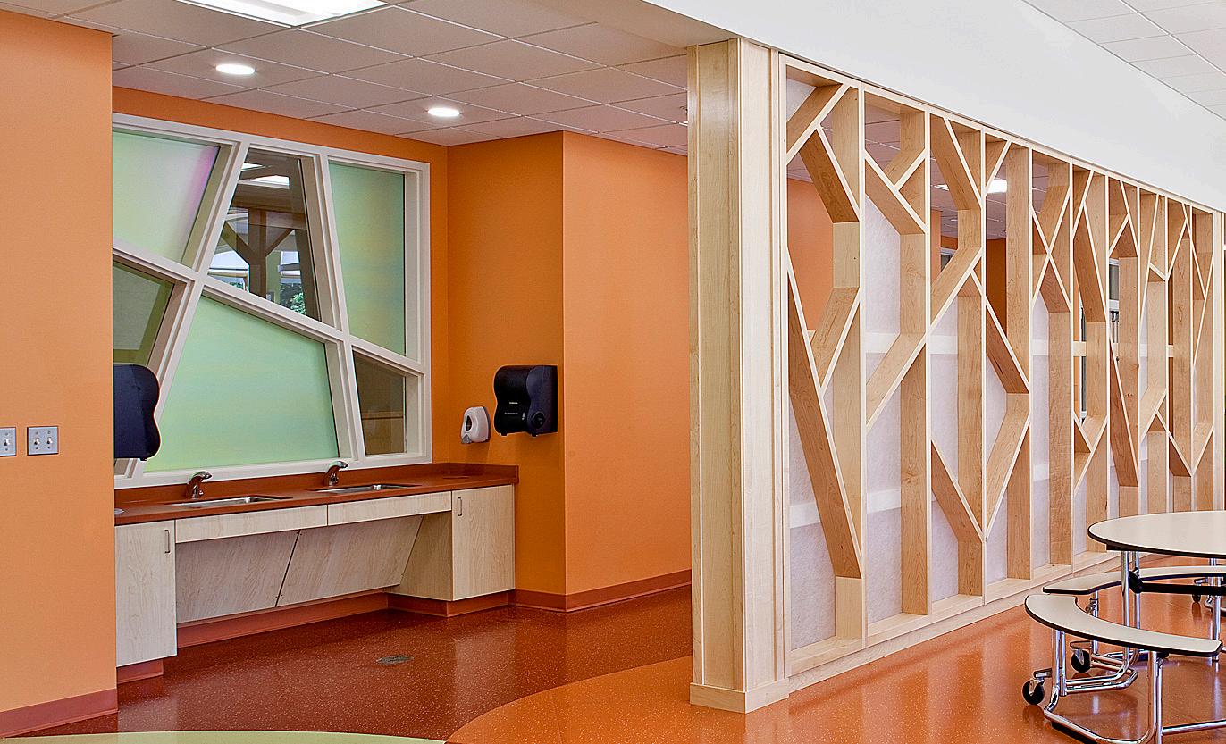
Harriet Beecher Stowe Elementary School is located in the heart of Brunswick in an older residential neighborhood where many students can walk to school. Architectural elements from the old Art Deco high school that had stood on the site were salvaged and reused.
At 13 acres, the site is modest and long, which resulted in a “linear village” of five connected sections, each with a distinctive spatial “break” and orientation to the street. The linear village starts to the east at Spring Street with a single-story library and fine arts wing with low-pitched roofs surrounded by mature oak trees and a pedestrian-friendly relationship to the quiet street.
Each of the five sections has a distinct use yet harmonizes with the whole through shared materials and colors. The building runs from east to west, so all classrooms and central spaces receive natural daylighting, and views of the neighborhood are emphasized.
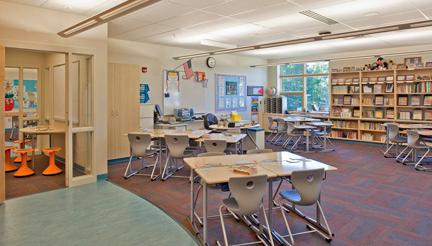
Particular attention was paid to the design of the classrooms, where every room has access to a shared tutorial small group room (see below, orange stools). Coats and boots stay in lockers in the hallway, while large knapsacks are hung on pegs in the classroom. Classroom storage was maximized with tall shelving units, counters, and locked cabinet wardrobes.
The entire school is heated and air-conditioned by a closed-loop geothermal system with an expected 8-year payback.
Client Brunswick School Department
Brunswick, ME
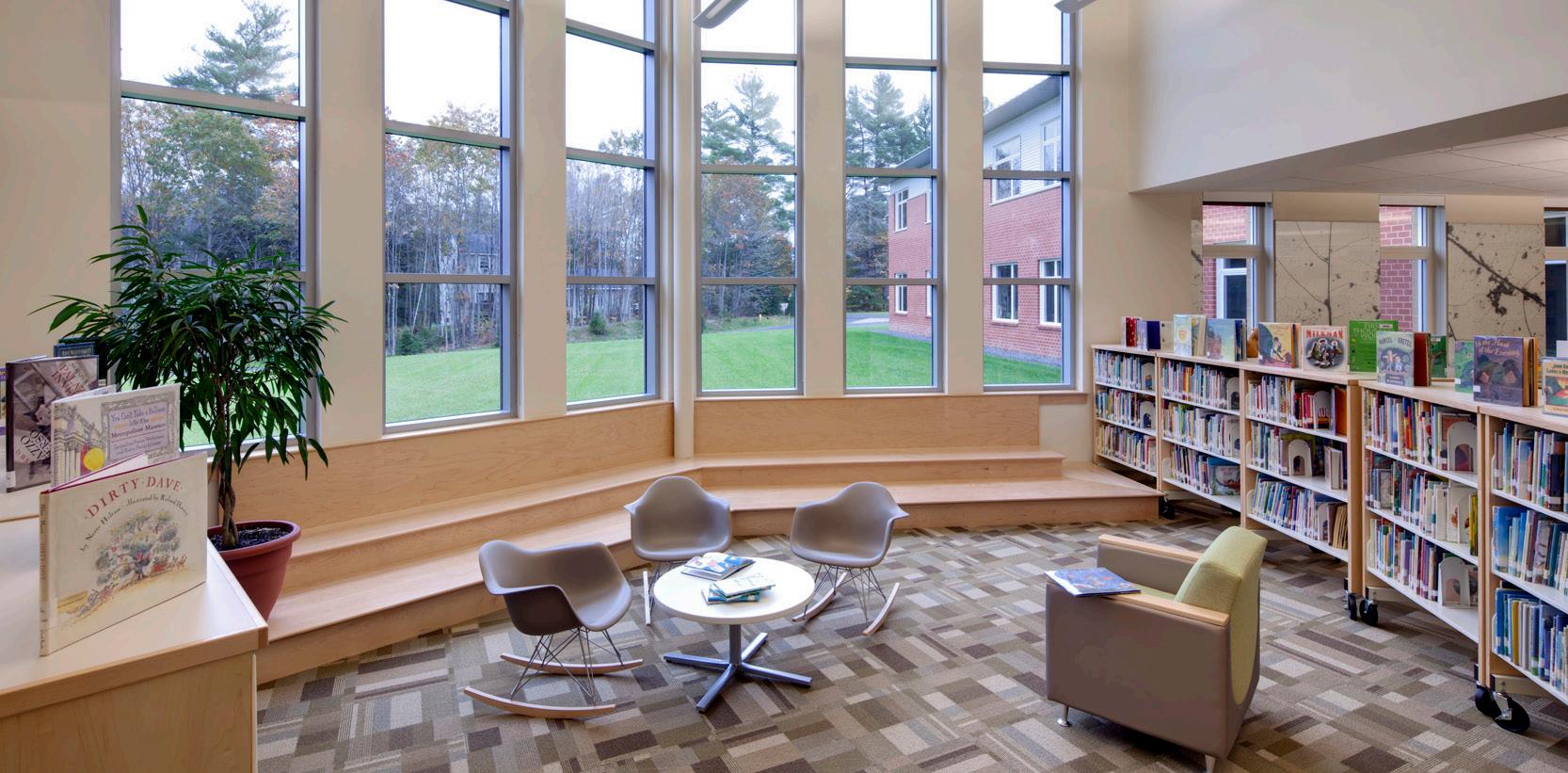
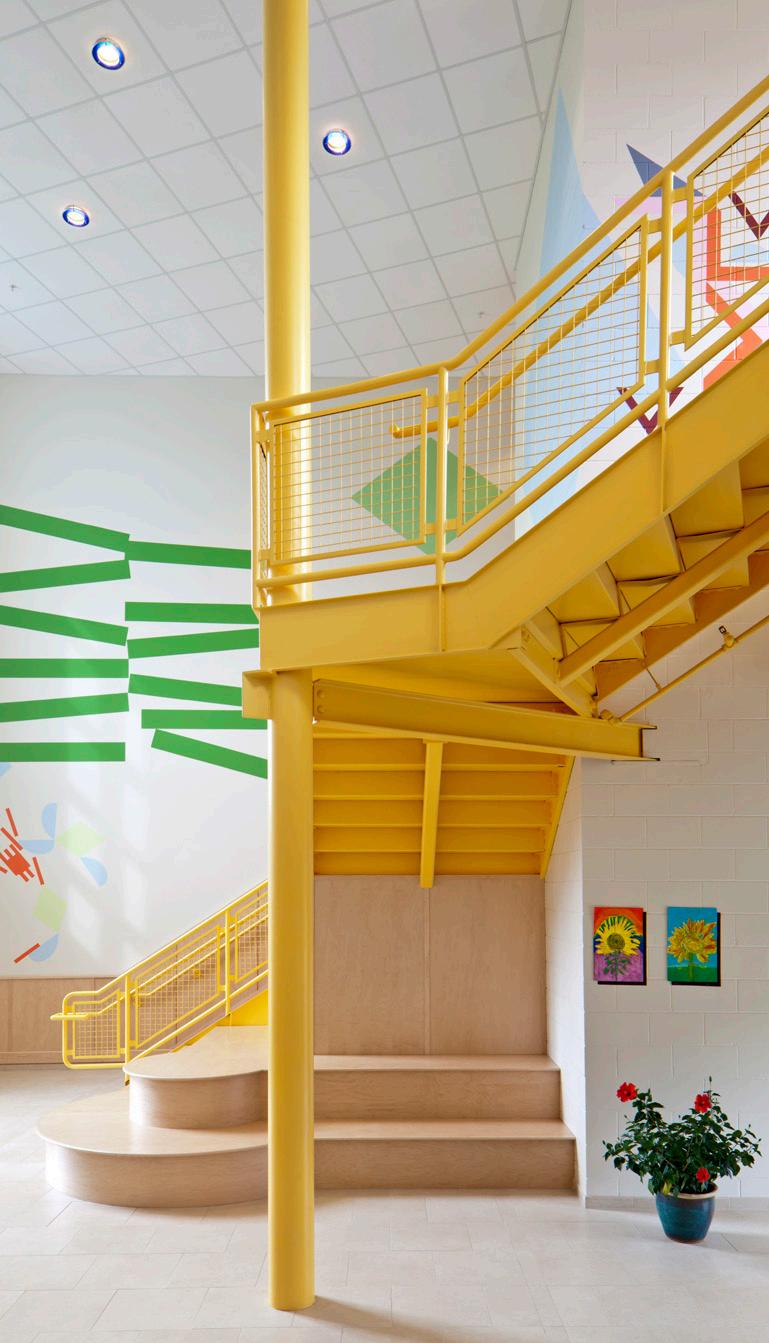
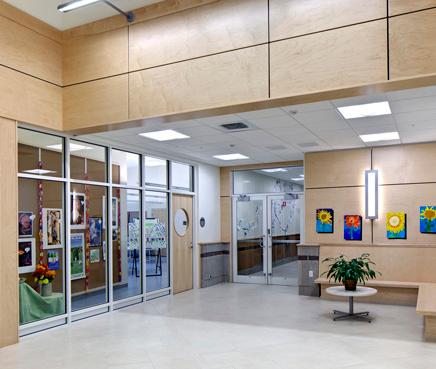
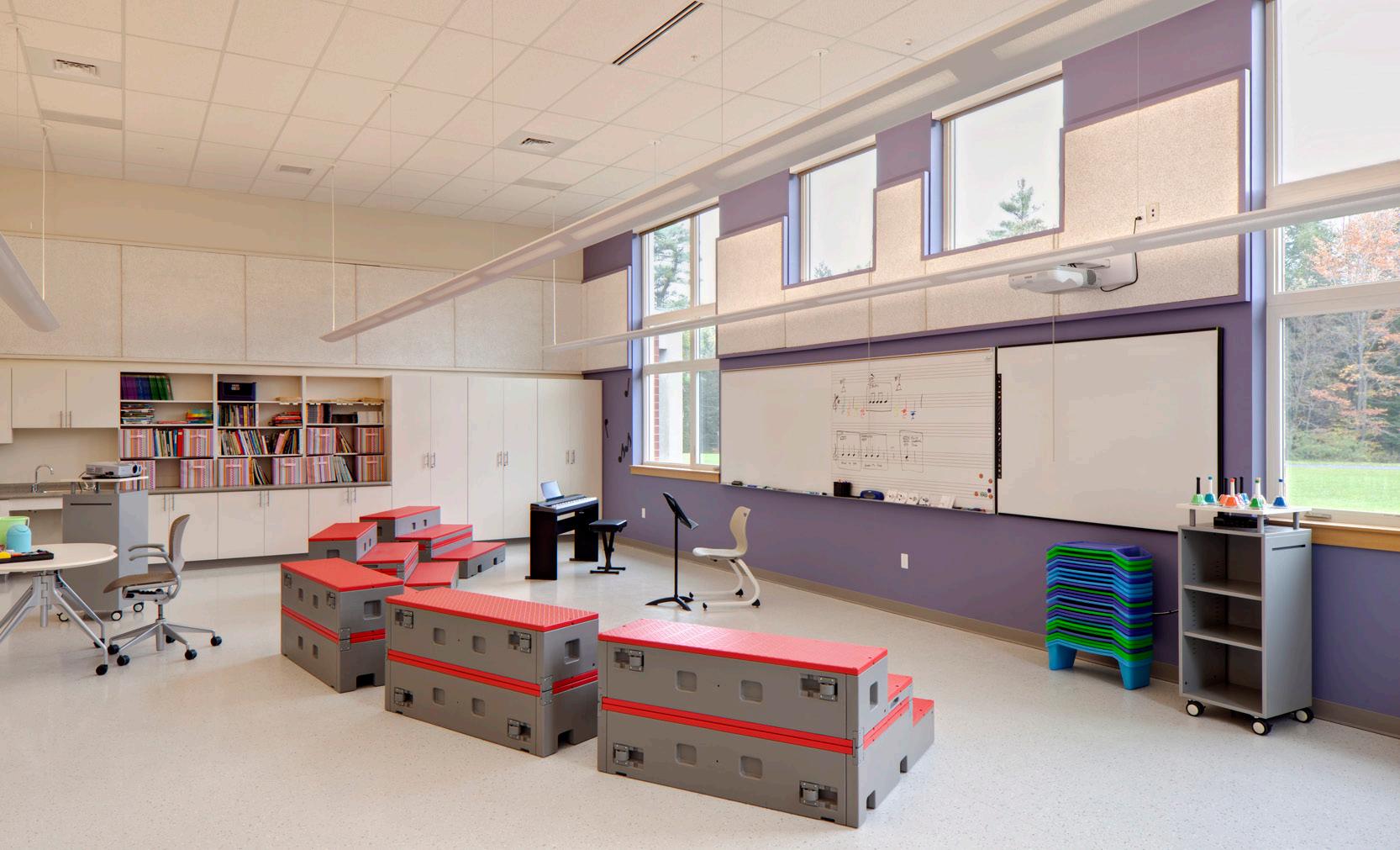
After a three-year search, the Building Committee located a rural site that would provide for town water and sewer and underground voice/data utilities. The 23.5-acre parcel is historic farmland adjacent to protected conservation land. The school design responds to view corridors, solar orientation, and an existing residential neighborhood.
The academic classroom wing separates the student population into five small learning communities, three on the first floor and two on the second. The learning communities are oriented around the school library, which has access to an expansive outdoor courtyard.
The school library and the Pre-K/kindergarten classrooms form the heart of the academic learning communities. Each learning community has its own “educational commons” for exploratory projects related to science, ecology, and the arts.
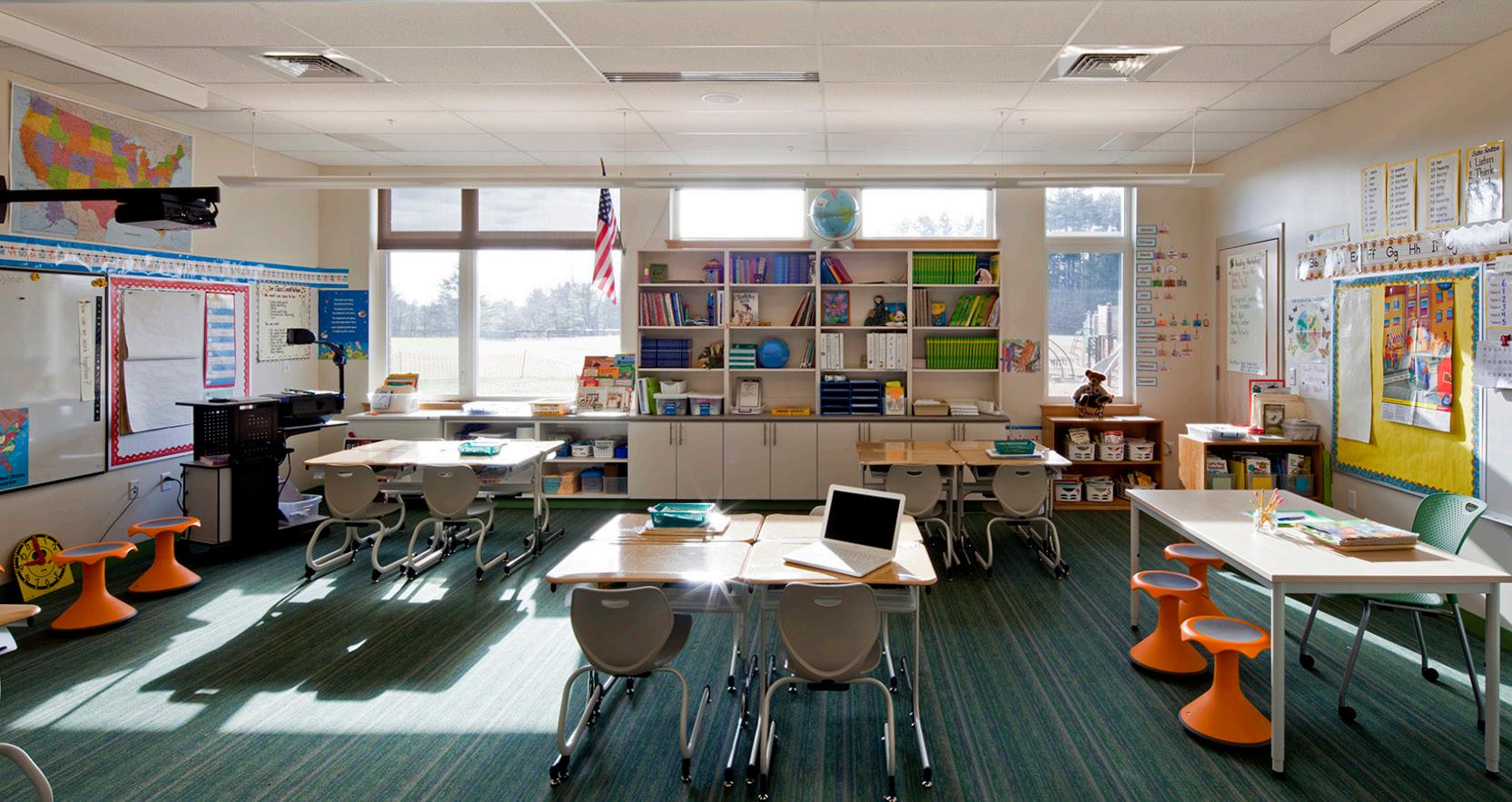
The building maximizes northern and southern orientation for daylight harvesting for all classroom areas. This high-performance school incorporates automatic daylighting controls, geothermal ground source heat pumps, solar hot water vacuum tubes for domestic hot water, CO2 on-demand ventilation, and a high-performance building envelope with an air barrier system and extra insulation.
The community’s desire for a building with extensive pitched roofs gave us large attic mezzanines, so all mechanical equipment was brought indoors, where it is protected from the weather and reduces noise transmission.
Client Gorham School Department
Gorham, ME
Date
Footage
SF New Building
of 2 Schools
Students
Pre-K–5
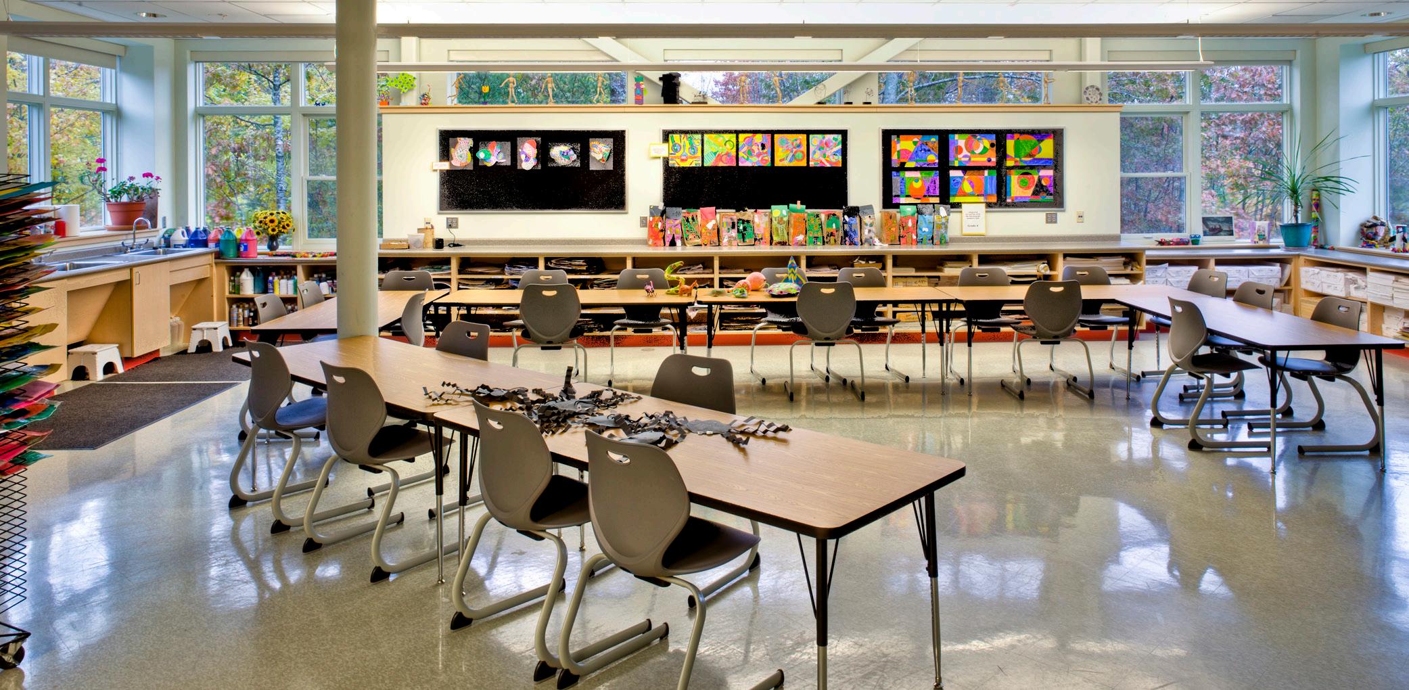
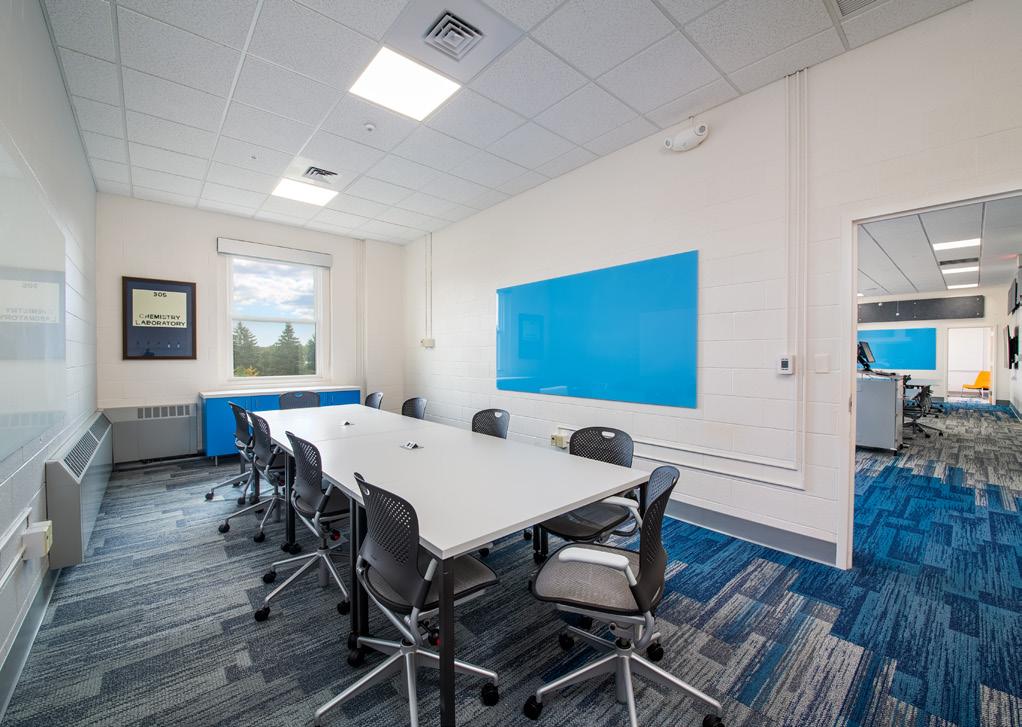
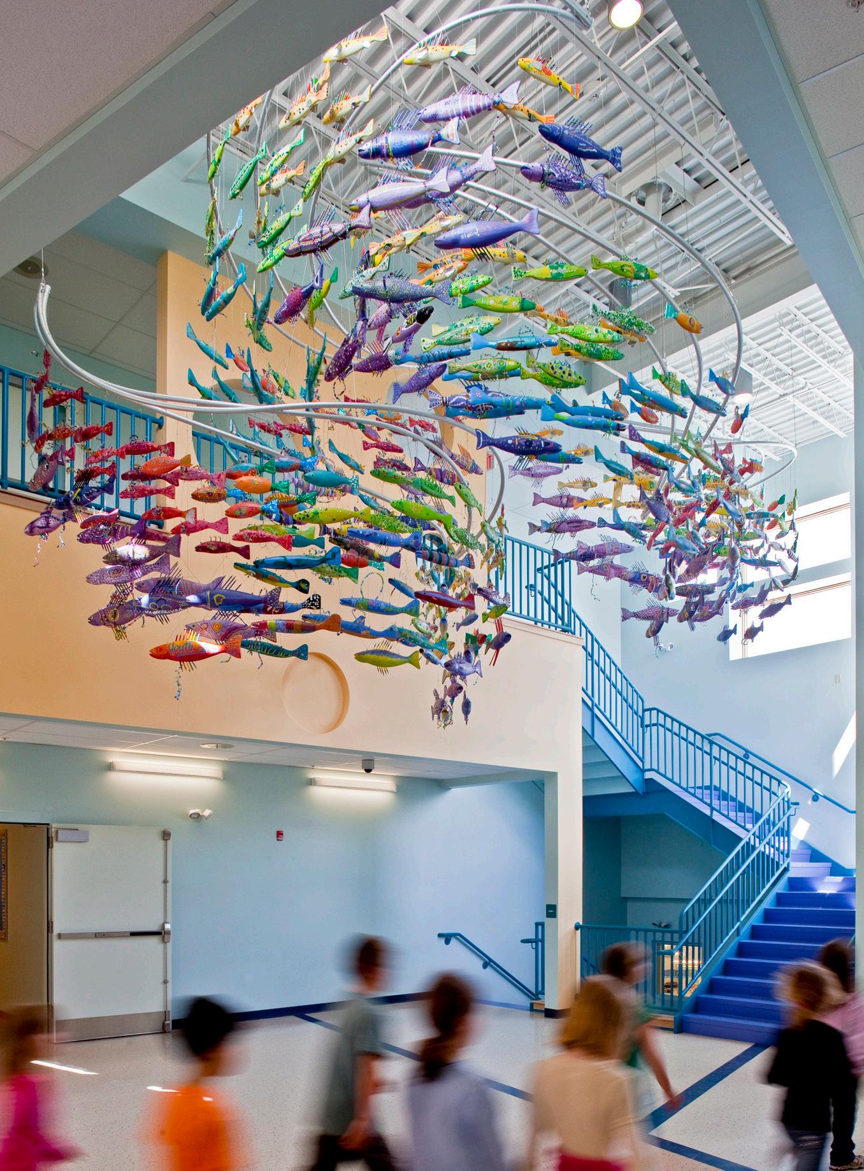
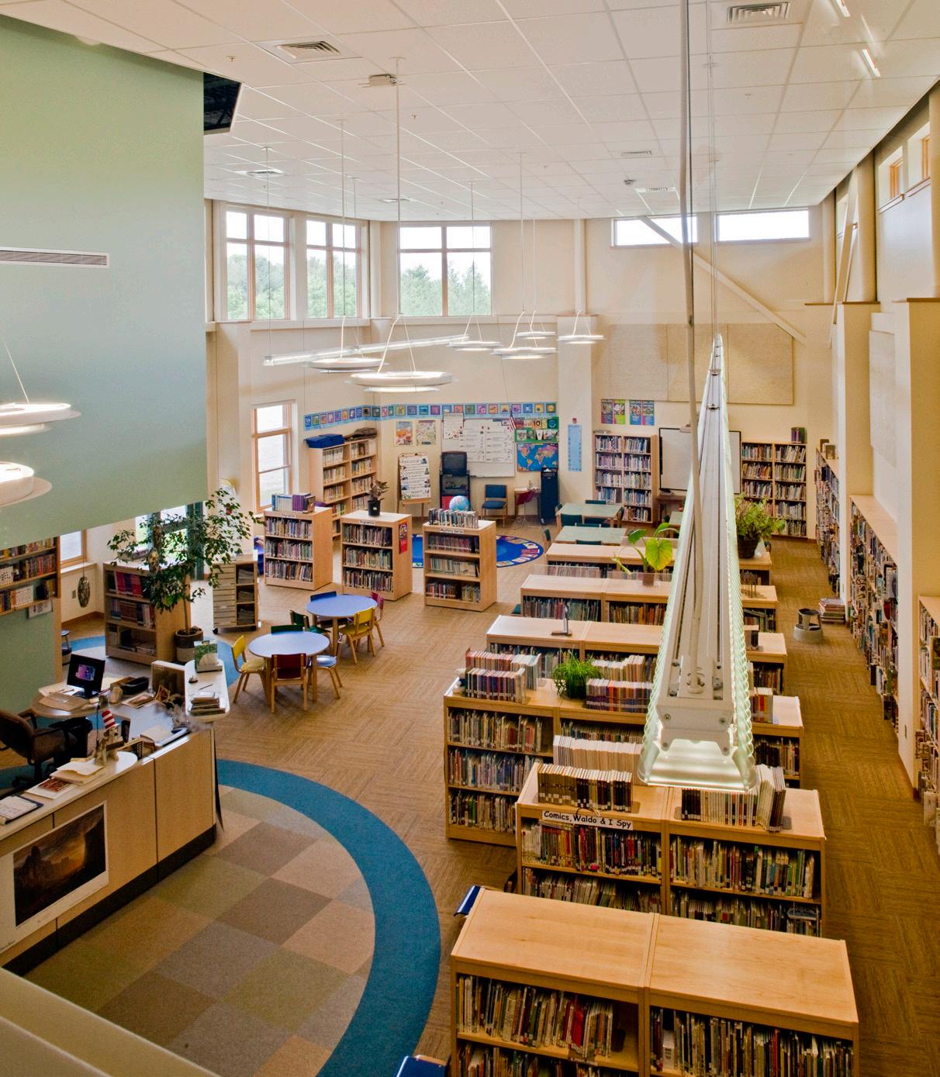
Located on a tight 14-acre site off Route 90 in rural Rockport, CamdenRockport Elementary School more than triples the existing former Montessori School, providing new instructional spaces, expanded play areas, and improved site circulation.
This new school boasts numerous sustainable initiatives, including on-demand ventilation, CO2 monitors, a high-performance exterior envelope, daylighting, daylight harvesting, geothermal heating, radiant floors, an enthalpic heat recovery system, and a palette of low VOC (volatile organic compounds) sustainable finishes.
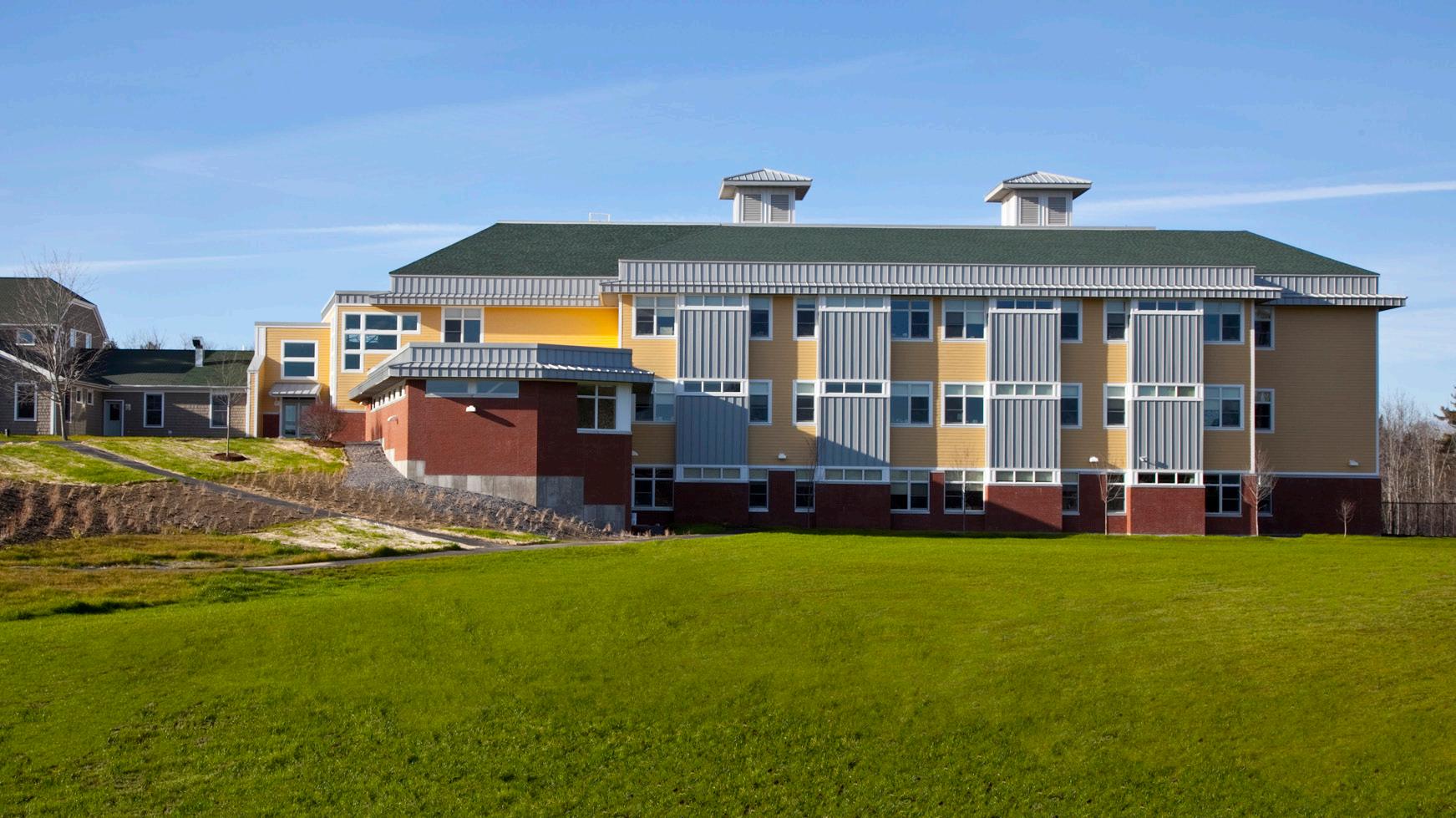
With its clerestory windows, Camden-Rockport’s cafeteria easily converts to an auditorium. The photo above shows the proscenium open to the cafeteria and the back wall closed. The folding back wall opens into the gymnasium.
The entrance lobby, the crossroads of the school, coordinates five entrances in a lively, light-filled space that doubles as an art gallery and event space. Working with Youth Arts, the school has built a permanent hanging sculpture project called FishE.S. Each grade worked with a different artist, medium, and color palette, and each student contributed a fish to this multi-media project.
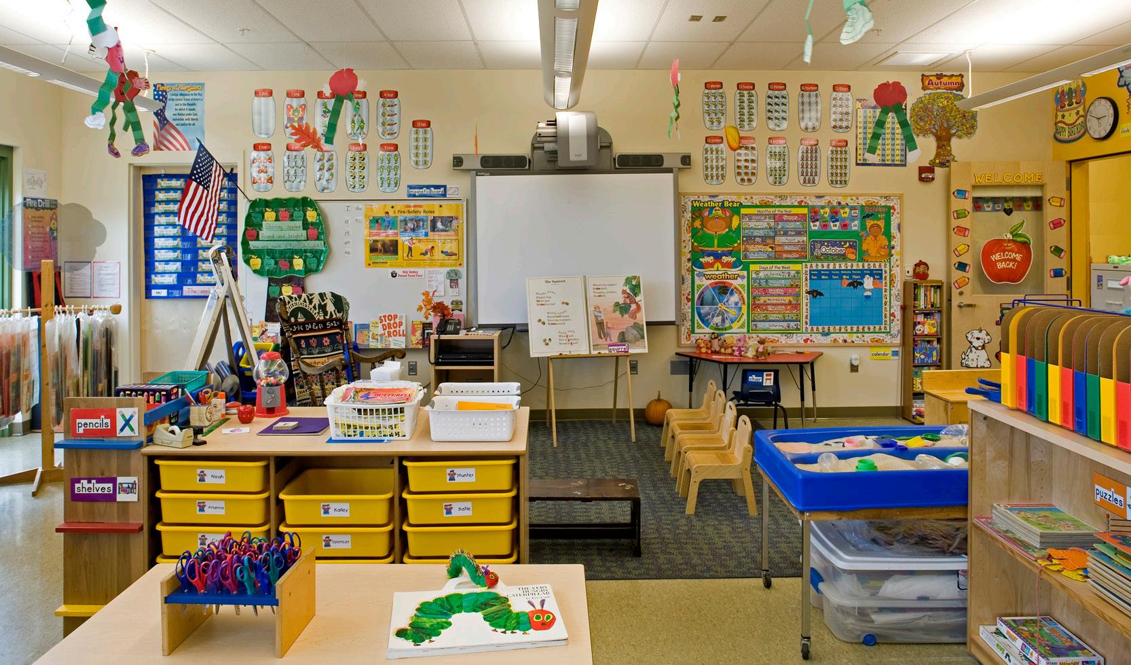
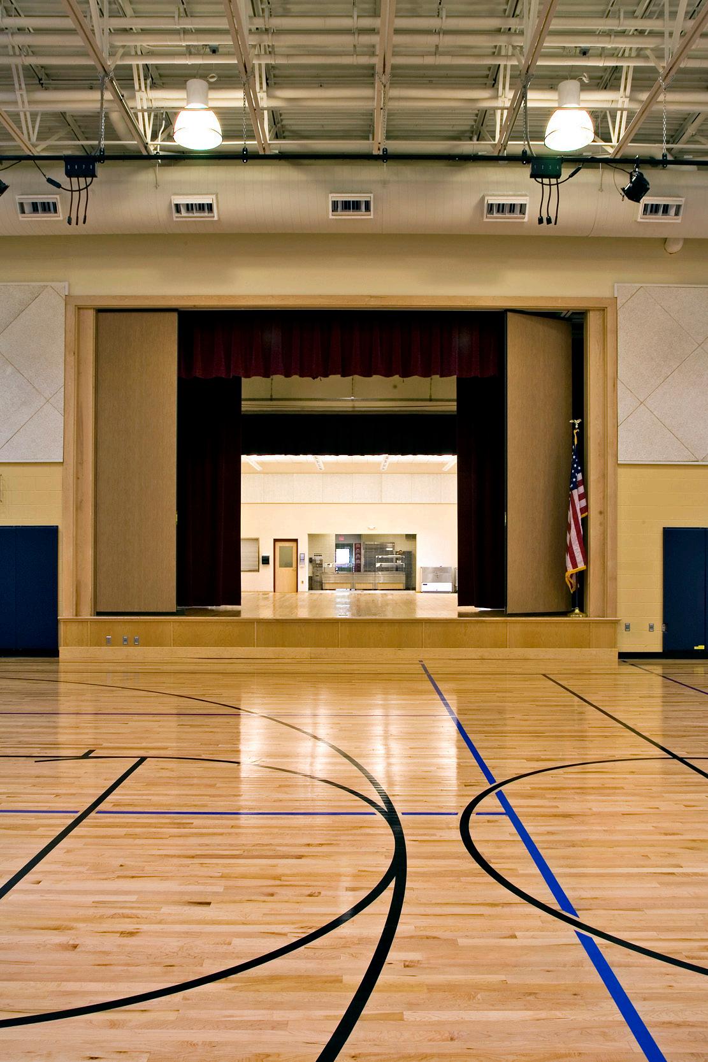
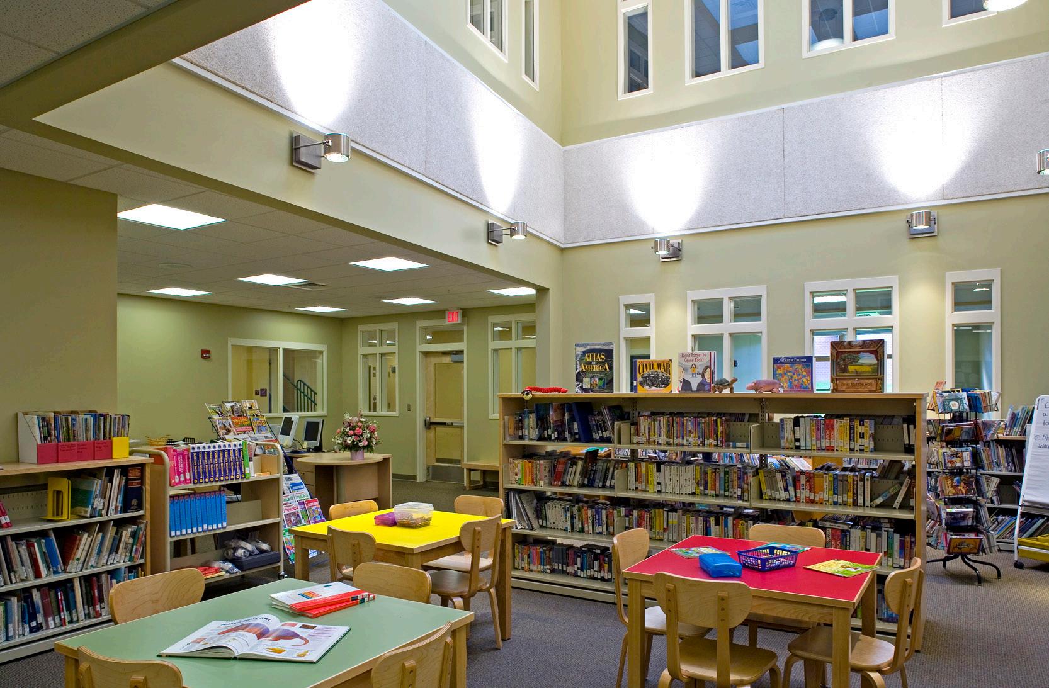
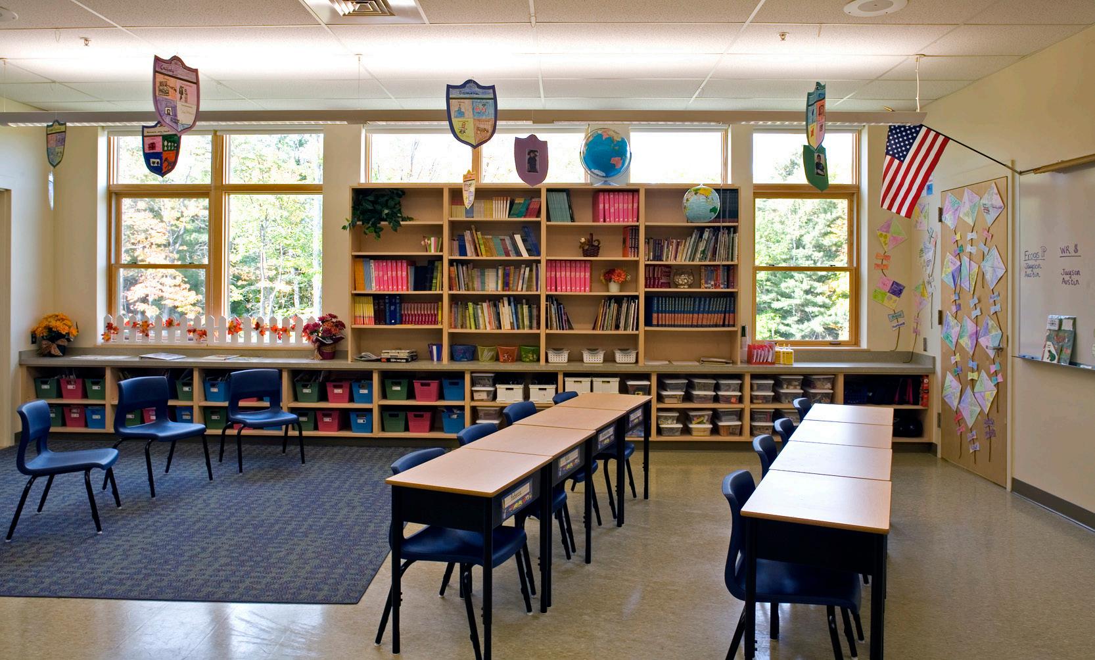
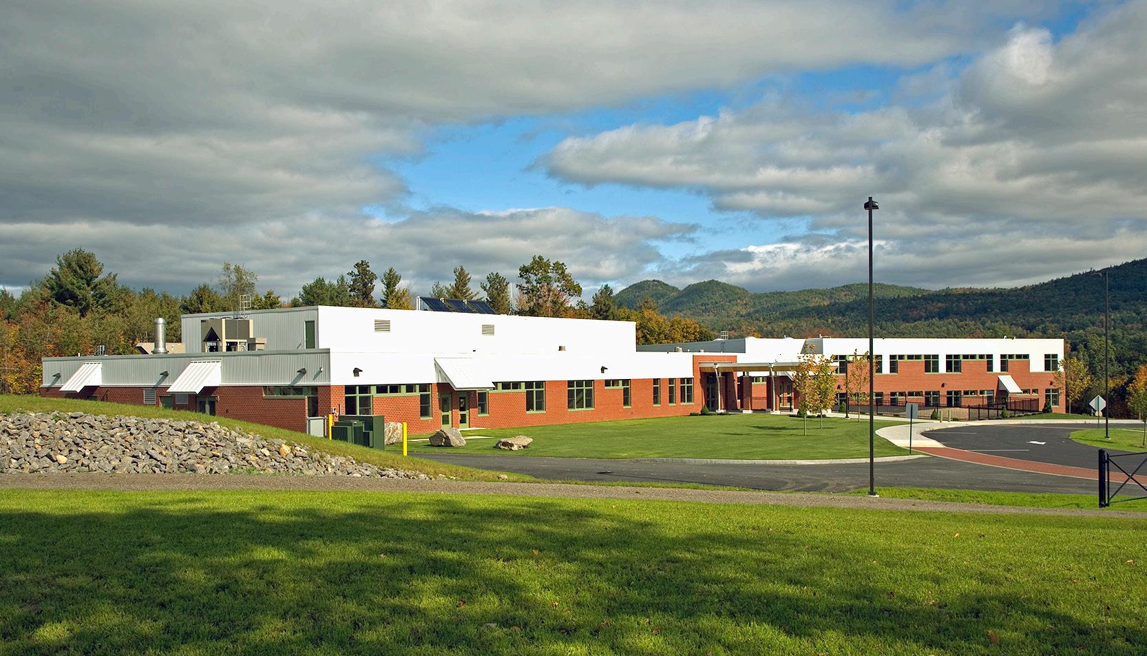
Four towns with aging elementary schools came together to build a centrally located elementary school with community facilities and play fields. The site is a wooded hillside on the border between two towns.
This energy-efficient school has a tight thermal envelope and heat exchangers to draw in fresh air. Solar panels on the roof pre-heat the hot water in the building, and an array of photovoltaic cells offsets electrical consumption. An educational display inside the building monitors the output of photovoltaics.
Skylights and second-floor glazing in the double-height library draw light from outside and help flood interior corridors with natural light. All classrooms have easy access to the library, which has a built-in storytelling corner.
The economical design of the public spaces, with a stage opening on one side to the cafeteria and on the other to the gym, provides flexibility for performances and school assemblies. A folding panel system on the gym side deflects basketballs and ensures sound insulation. Full curtains on both sides provide a real proscenium and backdrop either way the stage is used.
Classroom design takes advantage of natural daylighting as much as possible and uses artificial lighting controls that monitor and automatically adjust the amount of electric light necessary to maintain optimum levels.
