
Engineering Quality Assurance Division P16-905.002 Port Authority Facility Condition Survey Program New Jersey Marine Terminal Port Jersey South 2020 Inspection Report of Buildings 110 (Facade), 111, 150, Cruise Canopies CTS-2, CTS-3 and CTS-4 May 2021 • Engineering Department THE PORT AUTHORITY OF NY&NJ
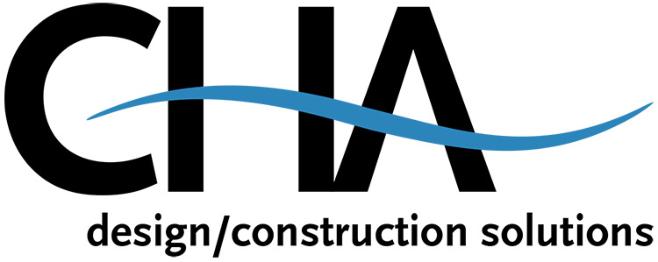
May 27, 2021
Mr. Csaba Kertesz, P.E. Chief of Quality Assurance
Quality Assurance Division
The Port Authority of New York & New Jersey 2 Montgomery Street, 4th Floor Jersey City, NJ 07302
Attention: Mr. Camille Dagher, P.E. Assistant
Manager – Structural Integrity
Re: Agreement405-20-013,PO3000030199
2020ConditionSurveyofPortJerseySouthBuildings111,150,CruiseCanopies CTS-2,CTS-3andCTS-4andFacadeofBuilding110 CHAProjectNo.66628
Subject: 2020 Condition Survey Report Port Jersey
Dear Mr. Kertesz:
In accordance with the terms of the above referenced agreement, we are pleased to submit four (4) copies of the Condition Survey Report.
The thoroughness and accuracy of all work on this project has been ensured by an independent quality control review by our Senior Technical and Management Staff.
We wish to express our appreciation to the Authority and to thank your staff for the cooperation afforded to us during the performance of the project.
If you need additional information, please do not hesitate to call.
Very truly yours,
 Richard M Amadon, P.E. Sr. Vice President
Richard M Amadon, P.E. Sr. Vice President
EXECUTIVE SUMMARY
CHA Consulting Inc., in association with HPL Engineering, P.C. (WBE) and SJH Engineering, P.C. (MBE), performed a baseline condition survey of Building 150, Cruise Canopies CTS-2, CTS-3 and CTS-4, and performed cyclical condition surveys of Building 111 and the façade of 110 located at Port Jersey, New Jersey Marine Terminal during the November 2020 to January 2021. The purpose of this inspection was to determine the overall condition of the buildings and canopies and to identify structural and non-structural deficiencies.
The overall condition of Buildings 111, 150 and Cruise Canopies CTS-2, CTS-3, and CTS-4 is good, however the overall condition of Building 110 is poor due to medium to large spalls and medium cracks in the exterior facade and exterior columns and beams.
There were 3 conditions requiring Immediate Action during this survey involving missing and displaced columns due to impact and impact damaged metal deck at the mezzanine of Building 150, an impact damaged concrete masonry column at Building 150 and a torn roof covering and missing horizontal members framing at Cruise Canopy CTS-4 (see Appendices). Repairs are in progress.
There are 2 Priority Repairs at 5 locations, 10 non-structural Safety Repairs at 23 locations and 47 Routine Repairs at 140 locations recommended in this report.
Building 110 – Paint and Storage Building - Facade
There were no previously recommended Priority Repairs, and there are no new recommended Priority Repairs. In addition, there are no recommended non-structural Safety Repairs or Routine Repairs.
Building 111 – Office Building
There were 2 previously recommended Priority Repair at 2 locations. Of these, 1 Priority Repair at 1 location was re-evaluated to a Routine Repair, and 1 Priority Repair at 1 location that remains outstanding. There are no new recommended Priority Repairs. Therefore, 1 Priority Repair at 1 location is recommended in this report. The Priority Repair concerns a missing lintel.
There are 2 non-structural Safety Repairs recommended at 4 locations and 19 Routine Repairs recommended at 36 locations.
Building 150 – Office and Warehouse – Baseline
There is 1 new Priority Repair recommended at 4 location. The Priority Repair concerns impact damaged concrete columns.
There are 8 non-structural Safety Repairs recommended at 19 locations and 20 Routine Repairs recommended at 76 locations.
Cruise Canopies CTS-2, CTS-3, and CTS-4 – Baseline
There are no new Priority Repairs or non-structural Safety Repairs recommended.
There are 8 Routine Repairs recommended at 28 locations.
II PANYNJ-QAD-2020
EXECUTIVE SUMMARY (Continued)
The engineering assessment used to determine the overall condition rating and to recommend repairs was based on the deficiencies found at the time if the inspection. This assessment is not intended to imply long term viability.
This report contains conclusions concerning the cause of the noted deterioration and recommendations for the repairs of the structures. The repair procedures contained in the recommendation section of the report outline the general extent of the required rehabilitation work. The presentation of these conceptual repairs does not preclude the necessity of performing further investigation and preliminary design work. For the purpose of establishing the complete scope and the final design of the rehabilitation work.
III PANYNJ-QAD-2020
PRIORITY
REPAIR NO.
TRACKING NO.
LOCATION
BUILDING 111 Door Frame
PJS-BD111-001 First Floor
- Column lines B-C/2
(1 Location)
Underside of Roof
PJS-BD111-002
Roof Plan
Repair large spall with exposed rebar (3 SF). TABLE 1 - SUMMARY OF
Missing lintel with exposed rebar above the door frame. Install lintel.
Outstanding
Missing lintel with exposed rebar above the door frame. Install lintel.
- Column lines E/5 (1 Location)Re-evaluated to Routine Repair
PREVIOUS PRIORITY REPAIR CURRENT STATUS 2020 PRIORITY REPAIR PHOTO NO. DWG. NO.
111-2111.2
2020 PRIORITY REPAIR RECOMMENDATIONS
1 IV PANYNJ-QAD-2020
Impact damaged concrete columns with large spalls and exposed rebars. Repair columns. TABLE 1 - SUMMARY OF
REPAIR NO. TRACKING NO. PREVIOUS PRIORITY REPAIR CURENT STATUS 2020 PRIORITY REPAIR PHOTO NO. DWG. NO. New - Column lines F/6 -2 SF150-2150.4 2330 - Column lines I/4 -3 SF 2333 - Column lines H/6.5 -3 SF 2407 - Column lines H/7 -1 SF
PRIORITY
(4 Locations) First Floor - West -
2020
PRIORITY REPAIR RECOMMENDATIONS LOCATION
1 V PANYNJ-QAD-2020
BUILDING 150 Concrete Column PJS-BD150-001
First Floor Lightweight Suspended Ceiling
BUILDING 111
Acoustical tiles and main runner not supported by wall support.
Support tiles and main runner along wall.
(1 Location)
- Column lines C-D/6-Room 18 (3 Locations) First Floor Junction Box Covers
Missing covers of electrical junction boxes with exposed wires.
Column lines B/8 (2 Locations)-Room 27
Install junction box covers.
REPAIR NO. LOCATIONDESCRIPTIONRECOMMENDATION PHOTO NO. DWG. NO. S-59 - Column lines A-B/2-3 111-3 111.2
0
-
111-4 111.2
TABLE 2 - SUMMARY OF 2020 SAFETY REPAIR RECOMMENDATIONS
1 2 VI PANYNJ-QAD-2020
TABLE 2 - SUMMARY OF 2020 SAFETY REPAIR RECOMMENDATIONS
BUILDING
- Column lines A-B/14-14.5 - Detached at one end.
- Column lines B/16.5-17 - Detached at both ends and hanging from electrical wires.
- Column lines C-D/13-13.5 - Detached at one end. 1377
- Column lines C-D/11
- Detached at both ends and supported by rope. -
Locations)
Anchor Bolts
(1 Location) 4 - 1 1/2" Protruding anchor bolts (tripping hazard).
REPAIR NO. LOCATIONDESCRIPTIONRECOMMENDATION PHOTO NO. DWG. NO. S-998
150.3
150-3
Column lines H/5-5.5
Detached at one end. 150.4 1377
S-1003
150-4 150.4
-
- Column lines H/5.5-6 - Detached at one end. (6
- Column lines I/5.5-6
First Floor - West Remove anchor bolts.
Light
Deficient light fixture supports
First Floor - West 1 2 VII PANYNJ-QAD-2020
150 Repair supports of light fixtures. First Floor - East
Fixtures
(falling hazard).
BUILDING 150 (Cont'd)
Detached main runners from wall supports with deflection. Properly support the main runners.
Detached secondary runner with 1/2" deflection.
Reattach secondary runner to main runner support.
REPAIR NO. LOCATIONDESCRIPTIONRECOMMENDATION PHOTO NO. DWG. NO. 0 1140 - Column lines J-K/19-1" Deflection 150-5 150.2 1505 - Column lines J-K/20-21-1 1/2" Deflection 2429 - Column lines J-K/19-20-1" Deflection (3
0 1142 - Column lines J-K/19-20 150-6 150.2 (1
TABLE 2 - SUMMARY OF 2020 SAFETY REPAIR RECOMMENDATIONS
Locations)
Location)
Lightweight Suspended Ceiling
First
Office Area Lightweight
First Floor - Office Area
Floor -
Suspended Ceiling
3 4 VIII PANYNJ-QAD-2020
Lightweight Suspended Ceiling
First Floor - Office Area
BUILDING 150 (Cont'd)
Hangers supported from non-structural members.
lines J-K/21-22 (North)-Hanger supported by duct
-Column lines J-K/21-22 (Middle)-Hanger supported by wood plank
Attach hanger to structural members. Handrail
First Floor - East
Missing handrail at stairs.
Install handrails.
Missing 5 SF of decking on mezzanine (tripping hazard).
missing deck or provide railing to prevent access.
REPAIR NO. LOCATIONDESCRIPTIONRECOMMENDATION PHOTO NO. DWG. NO. 0
150-7150.2
0
-Column lines
150-8150.3 -Column lines
-Column lines
(4 Locations) 0 -Column lines E-F/11-11.5 150-9 150.3 (1 Location) 0 -Column lines A/13.5-14 150-10 150.5 (1
-Column
(2 Locations)
D-E/22 (2 Locations)
J/14-14.5
J/15-15.5
Location)
TABLE 2 - SUMMARY OF 2020 SAFETY REPAIR RECOMMENDATIONS Plywood Decking
Mezzanine
Repair or replace stair tread. Impact damaged stair tread. Metal Stair Tread First Floor - East 5 6 7 8 IX PANYNJ-QAD-2020
Install
Floor
I. BUILDING 110 – Paint And Storage Building (Facade Only)
110.1 Building Description ........................
110.2 Inspection Findings, Conclusions and Recommendations
II. BUILDING 111 – Office Building
111.1
III. BUILDING 150 – Office And Warehouse Building
150.1 Building Description ........................
150.2
IV. CRUISE CANOPIES – CTS-2, CTS-3 (Facade Only), AND CTS-4
CC.1 Building Description .........................................................................................
CC.2 Inspection Findings, Conclusions and Recommendations ..............................
CC.3
APPENDICES
X PANYNJ-QAD-2020
Page No: LETTER OF TRANSMITTAL I EXECUTIVE SUMMARY II SUMMARY OF 2020 PRIORITY REPAIR RECOMMENDATIONS ...........…............. IV SUMMARY OF 2020 SAFETY REPAIR RECOMMENDATIONS …............…........... VI TABLE OF CONTENTS …………………………………………………………...........….. X LOCATION PLAN …………………………………………………………………............. XI SCOPE OF WORK, INSPECTION PROCEDURE AND TERMINOLOGY …............. 1
TABLE OF CONTENTS
INSPECTION FINDINGS, CONCLUSIONS AND RECOMMENDATIONS
Photographs
110.4 Drawings .................................... 110-1 110-1 110-2 110-3
110.3
.................................
Inspection Findings, Conclusions and Recommendations 111.3 Photographs ................................. 111.4 Drawings .................................... 111-1 111-2 111-13 111-15
Building Description ........................ 111.2
Photographs ................................................................................................... 150.4 Drawings ......................................................................................................... 150-1 150-2 150-18 150-23
Inspection Findings, Conclusions and Recommendations ............................. 150.3
Photographs
Drawings ......................................................................................................... CC-1 CC-1 CC-5 CC-6
.................................................................................................... CC.4
APPENDIX A - IMMEDIATE ACTION CORRESPONDENCE ………… APA-1 APPENDIX B - BUILDING DATA SHEETS …………………….…….........………..... APB-1 APPENDIX C - REFERENCES ……………………………………....……… APC-1
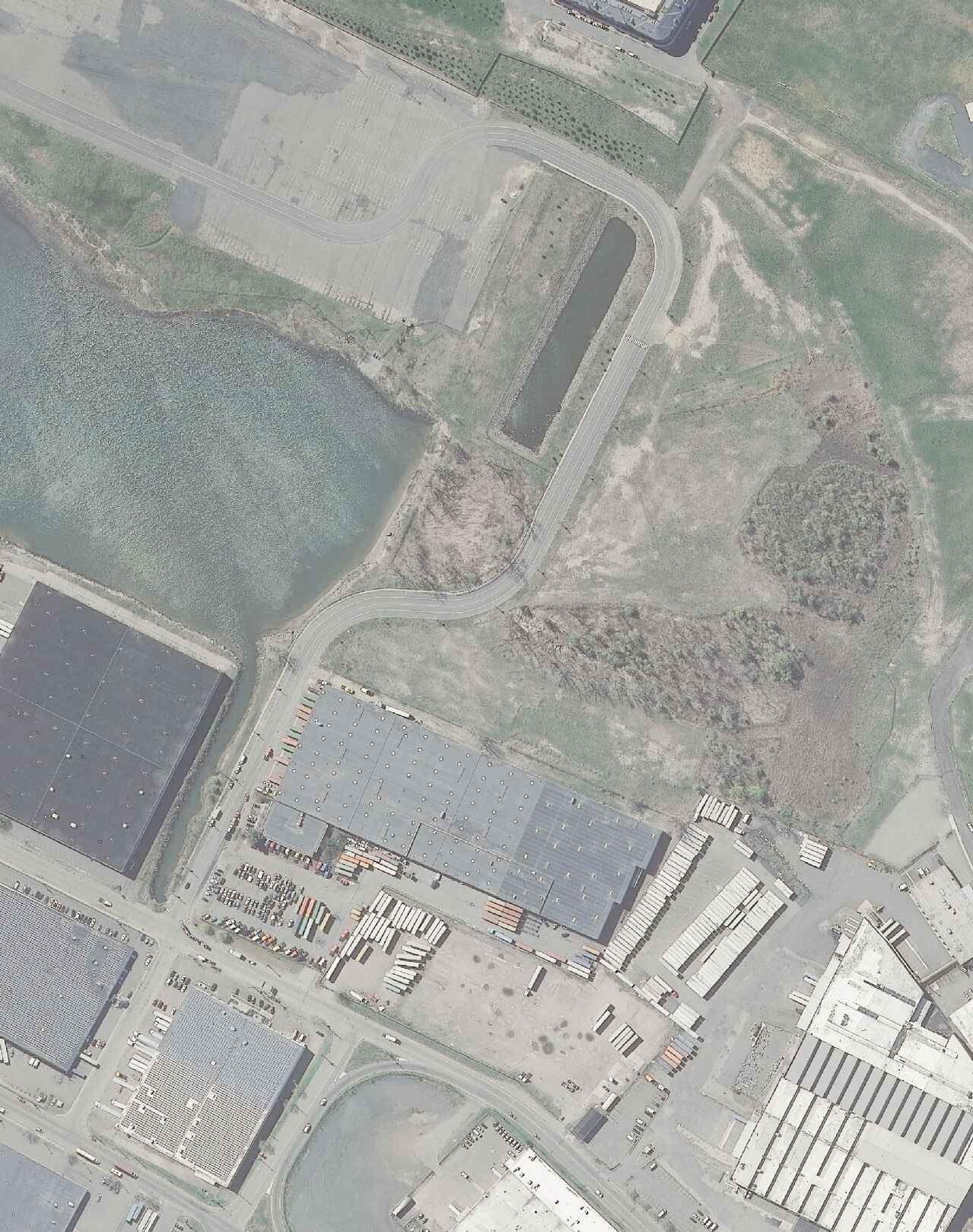

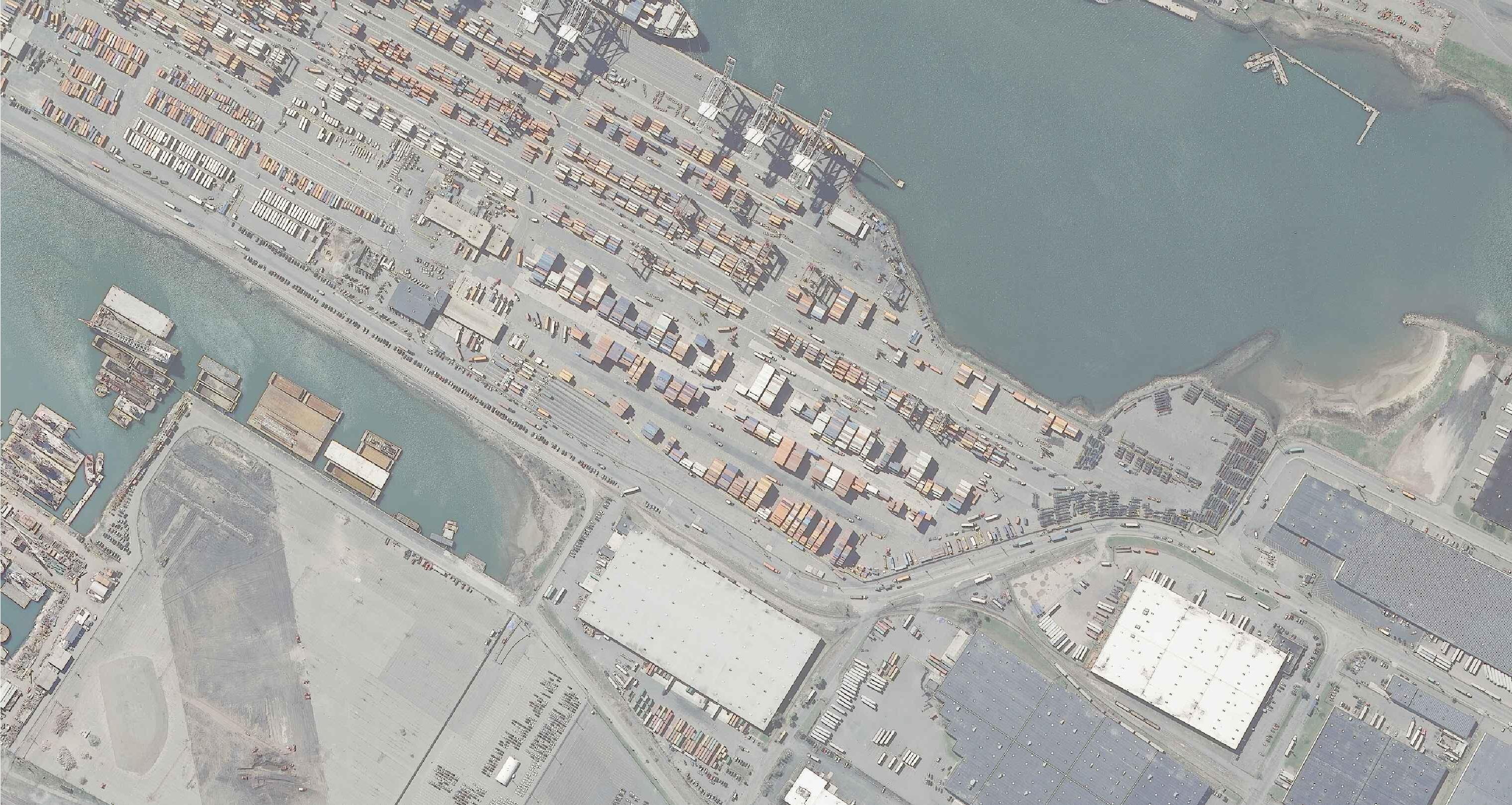
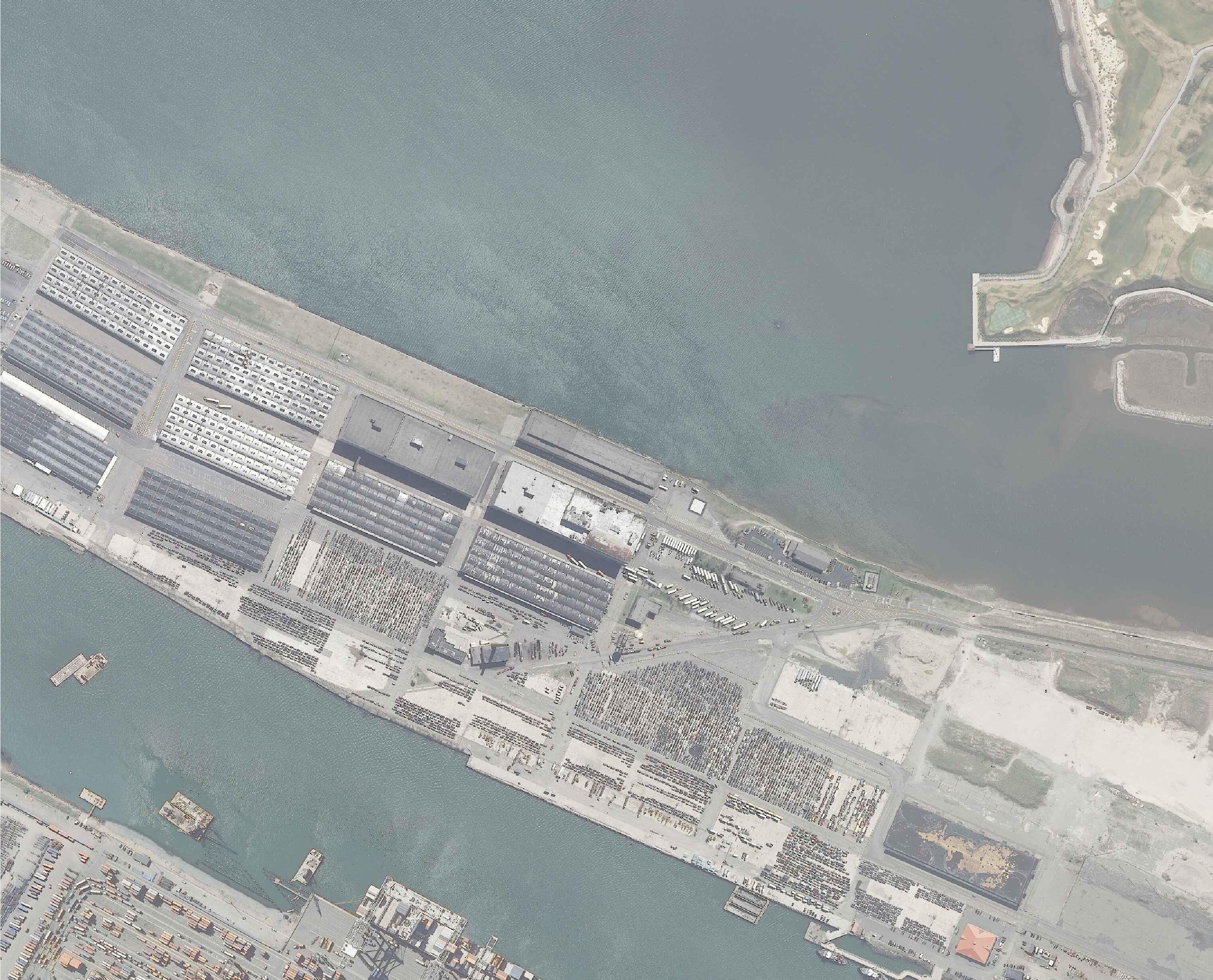


CRUISECANOPIES, CTS-2,CTS-3,ANDCTS-4 BUILDING110 BUILDING150 PORTTERMINALBLVD PULASKI LN WPULASKIST BUILDING111 Thisdrawingsubjecttoconditionsincontract.Allinventions,ideas,designsandmethods hereinarereservedtoPortAuthorityandmaynotbeusedwithoutitswrittenconsent. AllrecipientsofContractdocuments,includingbiddersandthosewhodonotbidandtheir prospectivesubcontractorsandsupplierswhomayreceiveallorapartoftheContract documentsorcopiesthereof,shallmakeeveryefforttoensurethesecureandappropriate disposaltheContractdocumentstopreventfurtherdisclosureoftheinformation containedinthedocuments.Secureandappropriatedisposalincludesmethodsof documentdestructionsuchasshreddingorarrangementswithrefusehandlersthatensure thatthirdpersonswillnothaveaccesstothedocuments'contentseitherbefore,during,or afterdisposal.DocumentsmayalsobereturnedfordisposalpurposestotheContract Desk:MontgomeryStreet1stFloor,JerseyCity,NJ07302ortheofficeoftheChief ProcurementOfficer,4WorldTradeCenter,21stFloor,NewYork,NY10007. isviolationoflawforanypersontoalterdocumentinanyway,unlessactingunder thedirectionofalicensedprofessionalengineerorregisteredarchitect.thisdocument bearingthesealofanengineer/architectaltered,thealteringengineer/architectshall affixtothedocumenttheirsealandthenotation"alteredby"followedbytheirsignatureand thedateofsuchalteration,andspecificdescriptionofthealteration. PANYNJ-QAD-2020 405-20-013 PageXI CONDITIONSURVEYOFBUILDINGS 111,150,CRUISECANOPIESCTS-2, CTS-3,ANDCTS-4,ANDFACADEOF BUILDING110 LOCATIONPLAN NJMT-LP PORTJERSEY SOUTH, NEWJERSEY MARINE TERMINAL APRIL2021
SCOPE OF WORK
CHA Consulting Inc., in association with HPL Engineering, P.C. (WBE) and SJH Engineering, P.C. (MBE), performed a baseline condition survey of Building 150, Cruise Canopies CTS-2, CTS-3 and CTS-4, and performed cyclical condition surveys of Building 111 and the façade of 110 located at Port Jersey, New Jersey Marine Terminal during the November 2020 to January 2021. The purpose of this inspection was to determine the overall condition of the buildings and canopies and to identify structural and non-structural deficiencies.
Due to the poor condition of Building 110, the inspection was limited to the building facade to assure the areas surrounding the building was safer from falling debris.
All inspection work was completed in accordance with the Port Authority Condition Survey Guidelines for Buildings.
Structural Framing: 100% visual inspection and 10% hands-on inspection of unobstructed structural building and framing elements, masonry walls, stairways, and safety railings.
Architectural Elements: 100% visual inspection and 10% hands-on inspection of unobstructed architectural elements.
Facades: 100% visual inspection and 10% hands-on inspection of unobstructed architectural elements and sidewalks.
Suspended Ceilings: 100% visual inspection of exposed ceiling surfaces. Hands-on inspection of each unique type of ceiling and of ceilings with deficiencies or suspected deficiencies based on the visual inspection.
Mechanical and Electrical Devices: The inspection of mechanical and electrical devices was not part of this condition survey. However, the inspection of structural supports of mechanical and electrical devices was included.
This report summarizes the survey performed, procedures used, findings, conclusions and recommendations for repair.
1 PANYNJ-QAD-2020
INSPECTION PROCEDURE
The inspection was performed by one three-person team led by a Team Leader who is currently a Registered Professional Engineer in the State of New Jersey, and two Assistant Team Leaders. Findings were recorded on electronic field forms and their locations were marked on drawings contained in this report.
A TWIC Card was required for the inspection of Buildings 110, 111 and 150. An escort was required for the inspection of the Cruise Canopies.
A 35’ bucket truck was used for the inspection of the facade and light fixtures at Buildings 110, 111, 150 and the Cruise Canopies. (Photo NO. 1)
A 32’ scissor lift was used for the inspection of steel framing at Building 150. (Photo NO. 2)
A 6’ and 8’ step ladders were used for the inspection of Buildings 111, 150, and Cruise Canopies. (Photo NO. 3)
Additional inspection equipment consisted of hammers, rubber mallets, tape measures, laser distance measure, digital calipers, binoculars, flashlights, digital cameras, and two tablets.
2 PANYNJ-QAD-2020
PHOTO NO. 1
35’ Bucket Truck
DESCRIPTION:
35’ bucket truck used to inspect exterior light fixtures.

PHOTO NO. 2
32’ Scissor Lift
DESCRIPTION:
32’ scissor lift used to inspect the interior steel framing.
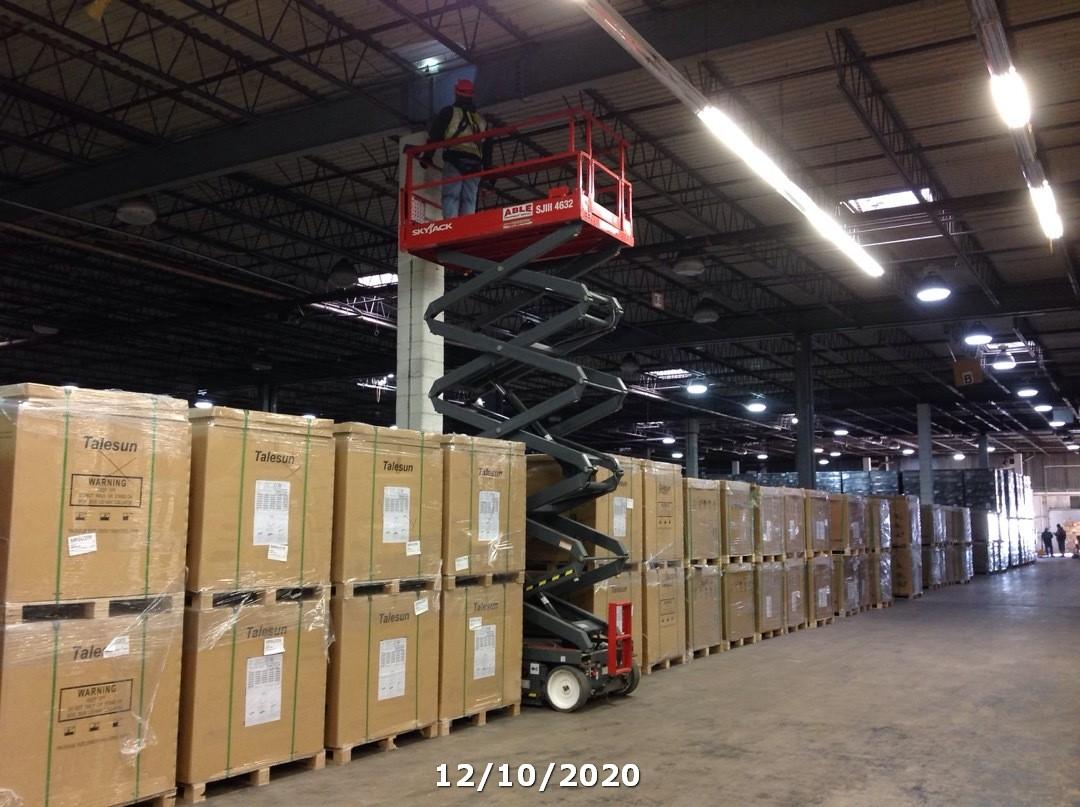
3 PANYNJ-QAD-2020
PHOTO NO. 3
8’ Step Ladder
DESCRIPTION:
8’ step ladder used for hands-on inspections of suspended ceilings.
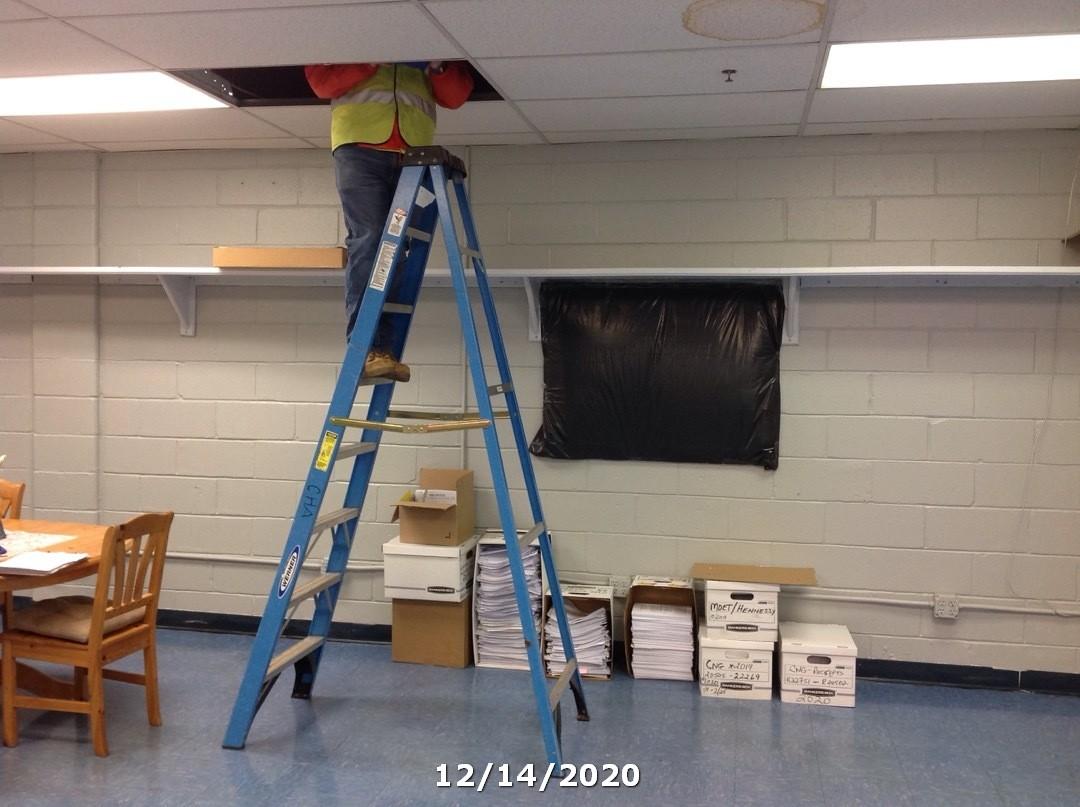
4 PANYNJ-QAD-2020
CONDITION SURVEY DEFINITIONS AND TERMINOLOGY
DEFINITIONS OF INSPECTION CATEGORIES
Hands-on Close-up inspection from no further away than arm’s length where the member or element can be physically touched.
Visual The inspection from a reasonable distance of a member or element where an initial determination of the condition can be made.
Recommendation Categories
Immediate Requires immediate action including possible closing of the structure or areas affected for the safety reasons until interim remedial measures, such as shoring or removal of potentially unsafe structures (or elements) can be implemented. These closings or interim remedial actions, if any, always require immediate action upon discovery.
Priority Conditions for which no immediate action may be required or for which immediate action has been completed, but further investigations, design and implementation of interim or long-term repairs should be undertaken on a priority basis, i.e., taking precedence over all other scheduled work.
Safety Conditions that present a potential hazard and which should be repaired as soon as possible.
Routine Conditions requiring further investigation or remedial work, which can be undertaken as part of a scheduled maintenance program, other scheduled project, or routine facility maintenance, depending on the action required.
Rating Criteria
Terms used to describe the condition of a building’s structural system or component are listed and defined below. When the term is applied to an overall structure or system, this does not indicate that all elements of the structure or system are in the same condition.
Excellent “As New” Condition.
Good The structure system is sound and performing its function, although it shows signs of wear and may require some minor repairs, mostly routine.
Fair The structure system is still performing adequately at this time, but needs “priority” and/or “routine” repair to prevent future deterioration and to restore it to good condition.
Poor The structure system cannot be relied upon to continue to perform its function without immediate and / or priority repair.
Non-Functional Unserviceable requiring full or partial replacement to remain functional.
5 PANYNJ-QAD-2020
Inspection Terminology
The following terms are used during the inspection to describe the condition of structural members.
Steel Members
Corrosion
• Minor (or Light) - A light surface rust.
• Moderate - Rust that is loose and flaking with some pitting. This scaling, or exfoliation, can be removed with some effort by use of a scraper or chipping hammer. Element exhibits measurable but not significant loss of section.
• Severe - A heavy, stratified rust or rust scale with extensive pitting. Removal requires exerted effort and may require mechanical means. Significant loss of section.
Pack Rust – Rust collected between two interfacing surfaces. Pack rust can be minor, moderate, or severe as described above. Pack rust can severely deform the steel members due to the expansive nature of rust.
Pitting – Formation of cavities due to corrosion. Minor, moderate and severe pitting categories shall be based upon depth and density of cavities.
• Minor – typically less than 1/4 inch diameter and 1/32 inch deep.
• Moderate – 1/4 inch to 1/2 inch diameter and 1/8 inch deep.
• Severe – Greater than 1/2 inch diameter and over 1/8 inch deep.
Concrete Members
Cracking – A separation into two or more parts with a space between the fractured concrete surfaces.
• Hairline - Crack width is less than 1/32 inch.
• Fine - Crack width is between 1/32 and 1/16 inch.
• Medium - Crack width is between 1/16 and 1/8 inch.
• Wide - Crack width is greater than 1/8 inch.
The above definitions for cracks can be modified, depending on type of structural element. Other terminology, such as map cracking, pattern cracking, etc., may be as appropriate.
Efflorescence – A white deposit caused by the crystallization of soluble salts brought to the surface by moisture leaching through the concrete.
Delamination – A layered separation of the concrete. When a delaminated area of concrete is struck (sounded) with a hammer, a hollow sound will be emitted.
Leaching – The dissolution and washing away of the calcium hydroxide in concrete. The moisture enters the concrete through exposed cracks in the surface.
6 PANYNJ-QAD-2020
Spall – A roughly circular, oval, or elongated depression in the surface of a concrete element caused by the separation of a portion of the surface concrete.
• Small (pop-out) – Less than 6 inches in diameter and 1 inch deep.
• Medium – Between 6 and 12 inches in diameter and up to 2 inches deep.
• Large – Over 12 inches in diameter and any depth.
Scaling – The gradual loss of surface mortar and aggregates.
• Light Scaling – Loss of surface mortar up to ¼ inch deep.
• Medium Scaling – Loss of surface mortar between ¼ inch and ½ inches in depth, including loss between the large aggregate.
• Heavy Scaling – Loss of mortar greater than ½ inches in depth significantly exposing the large aggregate.
Hollow Area – An area of the concrete, which emits a hollow sound when struck with a hammer and indicates the existence of a fracture plane beneath the surface.
Honeycomb – Typically small pocket voids formed by the entrapment of air during the placement of concrete.
Timber Members
Fungus Decay/Dry Rot – generally appears as a moist area with stain on or discoloration. Fungi produce conks, which are fruiting bodies, usually fan-like in shape, and which grow horizontally from the wood. They shed spores which propagate the fungus. Conks are a sure sign of advanced decay and they vary from a fraction of an inch to several inches in length. Sapstain fungi have small black, globular fruiting bodies which smear like soft carbon when brushed with the hand.
• Molds – cottony powdery circular growths varying from white or light colors to black. Molds themselves do not cause decay but their presence is an indication that conditions favorable to growth of fungi.
• Stains – specks, spots, streaks, or patches, varying in color, which penetrate the sap wood. Sapstain is harmless to wood. It is usually a surface phenomenon and like molds, implies conditions which harmful fungi can flourish.
• Soft rot – attack the wood, making it soft and spongy. Only the surface wood is affected, and thus it does not significantly weaken the member.
• Brown rot – feeds upon the cellulose and the lignin and makes the wood white and stringy.
• White rot – feeds upon both the cellulose and the lignin and makes the wood white and stringy.
Brown and white rots are responsible for structural damage to wood, while the other fungi types simply provide a sign that favorable conditions exist for growth.
Checks – separation of the wood fibers, normally occurring across the annual growth rings.
Splits – similar to checks except the separations of the wood fibers extend completely through the piece of wood.
Shakes – separations along the grain, which usually occur between the annual growth rings.
7 PANYNJ-QAD-2020
Damage by parasites – damage is generally inside the surface of the wood and is therefore not visible, but sagging, crushing, small holes or the accumulation of sawdust may be observed. Parasites tunnel in and hollow out the insides to timber members for food and shelter. Some common types of parasites include:
• Termites – termites are pale-colored, soft-bodied insects that feed on wood. All damage is inside the surface of the wood; hence it is not visible. The only visible signs of infestation are white mud shelter tubes or runways extending up from the earth to the wood and on the side of masonry substructures.
• Carpenter ants – carpenter ants are large, black ants that gnaw galleries in soft or decayed wood. The ants may be seen in the vicinity of the infested wood, but the accumulation of sawdust on the ground at the base of the timber is also an indicator of their presence.
• Powder-post beetles – powder-post beetles also hollow out the insides of timber members and leave the outer surface pierced with small holes about 1/16” in diameter filled with dry pulverized wood. Often a powdery wood dust is dislodged from the holes. The inside may be completely excavated.
8 PANYNJ-QAD-2020
I.
BUILDING 110
– Paint and Storage Building (Facade Only)
110.1 Building Description
Building 110 is a vacant two-story cast in place building that is currently abandoned but owned by Bayonne Dry Dock & Repair Inc and located at 100 Military Ocean Term St, Bayonne, New Jersey.
The building is rectangular in shape, measuring 42 feet in the north-south direction and 70 feet in the east-west direction, with a maximum roof height of 23 feet 6 inches.
The exterior structural system of the building consists of cast in place concrete columns and beams.
The facade consists of concrete masonry unit infill walls.
110.2 Inspection Findings, Conclusions and Recommendations
The overall condition of the facade of Building 110 is poor.
The conditions of individual building elements are as follows:
• No signs of distress were observed in the exposed portions of the foundation or in adjacent structural or architectural elements; therefore, the building’s foundation is considered to be in good condition.
• The structural framing system exterior (columns and beams) is in poor condition due to medium to large spalls and medium cracks.
• The facade is in poor condition due to medium spalls and medium cracks.
There was no Immediate Action required during the survey.
There were no previously recommended Priority Repairs and no new Priority Repairs are recommended.
There are no Safety Repairs recommended.
There are no Routine Repairs recommended.
It is recommended that a full rehabilitation to be performed prior to building occupancy.
110-1 PANYNJ-QAD-2020
I. Building 110 - Paint and Storage Building
110.3 Photographs
LOCATION: Northeast Elevation 0
DESCRIPTION:
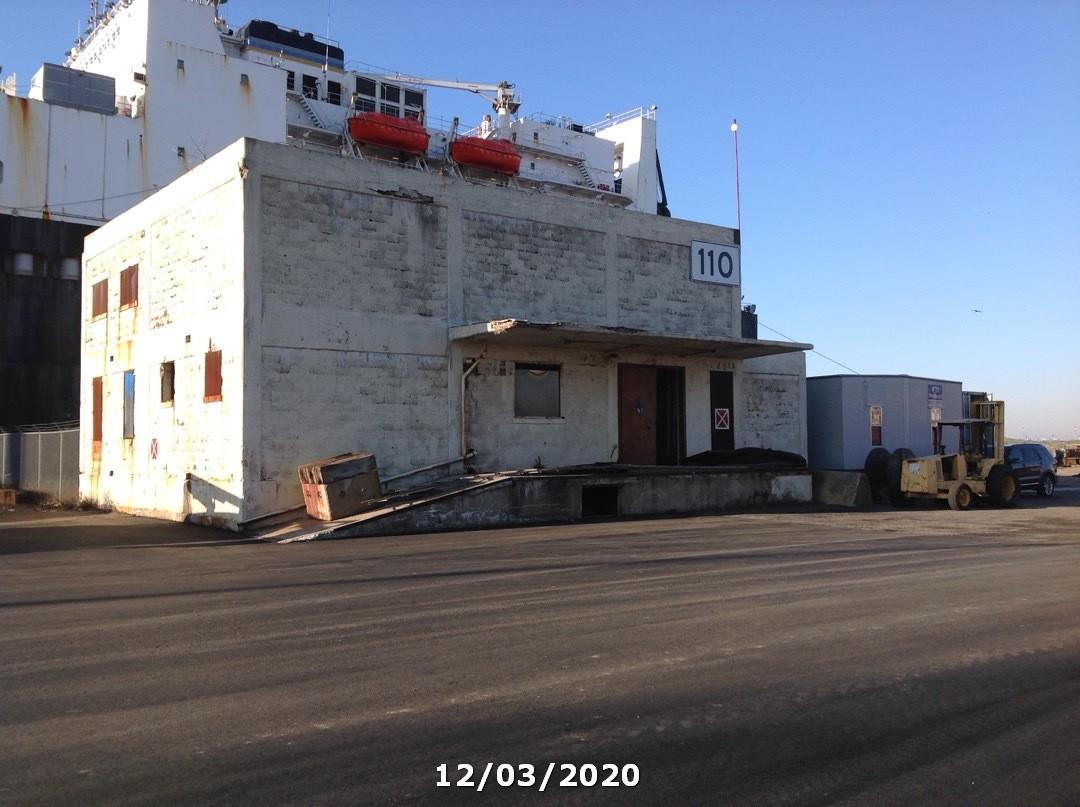
LOCATION: South Elevation 0
DESCRIPTION:
 PHOTO NO.
PHOTO NO.
110-2PANYNJ-QAD-2020
PHOTO
NO. General view. General view. 110-1 110-2
16'-912" 16'-91 2" 9'-0" 10'-0" 20'-0" 20'-0" 17'-0" 70'-6" 42'-6" Thisdrawingsubjecttoconditionsincontract.Allinventions,ideas,designsandmethods hereinarereservedtoPortAuthorityandmaynotbeusedwithoutitswrittenconsent. AllrecipientsofContractdocuments,includingbiddersandthosewhodonotbidandtheir prospectivesubcontractorsandsupplierswhomayreceiveallorapartoftheContract documentsorcopiesthereof,shallmakeeveryefforttoensurethesecureandappropriate disposaltheContractdocumentstopreventfurtherdisclosureoftheinformation containedinthedocuments.Secureandappropriatedisposalincludesmethodsof documentdestructionsuchasshreddingorarrangementswithrefusehandlersthatensure thatthirdpersonswillnothaveaccesstothedocuments'contentseitherbefore,during,or afterdisposal.DocumentsmayalsobereturnedfordisposalpurposestotheContract Desk:MontgomeryStreet1stFloor,JerseyCity,NJ07302ortheofficeoftheChief ProcurementOfficer,4WorldTradeCenter,21stFloor,NewYork,NY10007. isviolationoflawforanypersontoalterdocumentinanyway,unlessactingunder thedirectionofalicensedprofessionalengineerorregisteredarchitect.thisdocument bearingthesealofanengineer/architectaltered,thealteringengineer/architectshall affixtothedocumenttheirsealandthenotation"alteredby"followedbytheirsignatureand thedateofsuchalteration,andspecificdescriptionofthealteration. PANYNJ-QAD-2020 PORTJERSEY SOUTH, NEWJERSEY MARINE TERMINAL APRIL2021 405-20-013 ROOFPLAN N.T.S HANDSONINSPECTION LEGEND: COLUMNLINE PHOTOGRAPHLOCATION &DIRECTION 110 -2 # -# 110 -1 Page110-3 CONDITIONSURVEYOFBUILDINGS 111,150,CRUISECANOPIESCTS-2, CTS-3,ANDCTS-4,ANDFACADEOF BUILDING110 BUILDING110 ROOFPLAN 110.1 NOTE: 1.NOFINDINGSONTHISDRAWING
II. BUILDING 111 – Office Building
111.1 Building Description
Building 111 consists of the original one-story 111 office building with a crawl space constructed from wood beams and columns and three metal framed workshops that are occupied by Bayonne Dry-Dock & Repair Inc and located at Port Jersey South in the New Jersey Marine Terminal, Bayonne, New Jersey.
Building 111 has had 2 additions to the building since the previous report, Workshop 2 and Workshop 3. These two additions make the overall building 111 an irregular shape, measuring 130 feet in the north-south direction and 200 feet in the east-west direction, with a maximum roof height of 23 feet. The total floor area of the structure is approximately 24,257 square feet.
The office building is rectangular in shape, measuring 56 feet in the north-south direction and 102 feet in the east-west direction, with a maximum roof height of 14 feet. The total floor area of the structure is approximately 11,424 square feet.
The first workshop is rectangular in shape, measuring 40 feet in the north-south direction and 150 feet in the east-west direction, with a maximum roof height of 15 feet. The total floor area of the structure is approximately 6,285 square feet.
The second workshop is rectangular in shape, measuring 28 feet in the north-south direction and 57 feet in the east-west direction, with a maximum roof height of 15 feet. The total floor area of the structure is approximately 1,700 square feet.
The third workshop is rectangular in shape, measuring 56 feet in the north-south direction and 58 feet in the east-west direction, with a maximum roof height of 23 feet. The total floor area of the structure is approximately 4,848 square feet.
The structural system of the office building consists of concrete masonry columns, and wood beams.
The office building roof consists of precast concrete planks with a roofing membrane on top.
The office building facade consists of infill terracotta walls with a concrete plaster finish.
The ground floor of the office building consists of cast‐in‐place concrete structural slab spanning between cast in place concrete piers.
The structural system of the first workshop consists of steel columns and beams.
The first workshop roof consists of a standing seam roof.
The first workshop facade consists of metal panels.
The ground floor of the first workshop is a cast‐in‐place concrete slab on grade.
The structural system of the second workshop consists of steel columns, steel beams, and shipping containers.
The second workshop roof consists of steel deck and plastic panels.
The second workshop facade consists of plastic panels.
The ground floor of the second workshop consists of asphalt.
111-1 PANYNJ-QAD-2020
111.1 Building Description (Continued)
The structural system of the third workshop consists of steel columns, steel beams, and shipping containers.
The third workshop roof consists of shipping containers and a steel plate walkway. The third workshop facade consists of plastic panels.
The ground floor consists of asphalt.
There are lightweight suspended ceilings that are described in Table 111.C.
111.2 Inspection Findings, Conclusions and Recommendations
The overall condition of Building 111 is good.
The conditions of individual building elements are as follows:
• No signs of distress were observed in the exposed portions of the foundation or in adjacent structural or architectural elements; therefore, the building’s foundation is considered to be in good condition.
• The concrete floor slab is in fair condition.
• The interior walls are in fair condition due to spalls and cracks.
• The suspended ceiling system and supports are in good condition.
• The structural framing system (columns, beams) is in good condition.
• The facade is in good condition.
There was no Immediate Action required during the survey.
There were 2 previously recommended Priority Repair at 2 locations. Of these, 1 Priority Repair at 1 location was re-evaluated to a Routine Repair, leaving 1 Priority Repair at 1 location. There are no new recommended Priority Repairs. Therefore, 1 Priority Repair at 1 location is recommended in this report.
There are 2 Safety Repairs recommended at 4 locations.
There are 19 Routine Repairs recommended at 36 locations.
There is 1 Finding with No Recommendation at 37 locations.
Finding and repair recommendations are summarized in the following tables.
111-2 PANYNJ-QAD-2020
Inspection Findings, Conclusions and Recommendations (Continued)
REPAIR NO. LOCATIONDESCRIPTIONRECOMMENDATIONPHOTO NO.DWG. NO. ` -
111-2111.2
Door
First
TABLE 111.1 - PRIORITY REPAIR RECOMMENDATIONS 1 111-3 PANYNJ-QAD-2020
Column lines B-C/2
(1 Location) Missing lintel with exposed rebar above the door frame. Install lintel.
Frame
Floor
Inspection Findings, Conclusions and Recommendations (Continued)
Lightweight Suspended Ceiling
First Floor Tiles and main runner not supported by wall support.
Column line A-B/2-3
(1 Location)
Support tiles and main runner along wall.
Junction Box Covers Install junction box covers.
First Floor
Missing covers of electrical junction boxes with exposed wires.
- Column lines B/8 (2 Locations) - Room 27
- Column lines C-D/6 - Room 18 (3 Locations)
REPAIR NO. LOCATIONDESCRIPTIONRECOMMENDATION PHOTO NO. DWG. NO. ` -
111-3111.2
`
111-4111.2
1 2 111-4 PANYNJ-QAD-2020
TABLE 111.2 - SAFETY REPAIR RECOMMENDATIONS
Inspection Findings, Conclusions and Recommendations (Continued)
REPAIR NO. LOCATIONDESCRIPTIONRECOMMENDATIONDWG. NO. ` 7 - Column lines B-C/4-5 (3 Locations) - 3 SF Total 111.2 (3 Locations) ` 4.1 - Column lines C-D/2-3 - 3 SF 111.2 4.1 - Column lines D-E/2-3 - 2 SF (2 Locations) ` 3.2 - Column lines A/3 - 5 SF 111.2 3.2 - Column lines A/4 - 1 SF (2 Locations) ` 425 - Column lines A-B/8 - 2 LF 111.2 425 - Column lines E/1-2 - 2 LF (2 Locations) Concrete Masonry Unit Wall Large spall in concrete masonry unit wall. Concrete Masonry Unit Wall Large spall on concrete slab. First Floor Wide crack in concrete masonry unit wall. Repair spalls. First Floor Repair cracks. TABLE 111.3 - ROUTINE REPAIR RECOMMENDATIONS Repair spalls. Large spall on the underside of concrete slab with exposed and corroded rebars. Repair spalls. Underside Of Concrete Slab First Floor Concrete Slab First Floor 2 4 3 1 111-5 PANYNJ-QAD-2020
Findings, Conclusions and Recommendations (Continued)
REPAIR NO. LOCATIONDESCRIPTIONRECOMMENDATIONDWG. NO. TABLE 111.3 - ROUTINE REPAIR RECOMMENDATIONS ` 330 - Column lines A-B/5 - 4 SF 111.2 (1 Location) ` 9 - Column lines C/6 - 2 SF 111.2 (1 Location) ` 154 - Column lines D/6 - 2 SF 111.2 (1 Location) ` 505 - Column lines E/5 - 1 SF 111.3 (1 Location) First Floor 2"x4"x80" High spall in corner of 16"x16" concrete masonry column. Repair concrete masonry column. First Floor Impact damaged concrete masonry unit wall. Concrete Masonry Unit Wall Concrete Masonry Unit Wall Repair masonry wall. First Floor Concrete masonry wall cracked at the door opening due to attachment of gate. Remove and replace concrete masonry and reinforce gate attachment. Precast Concrete Roof Plank Roof Large covered hole with roofing material with exposed rebar. Repair hole in precast plank. Concrete Masonry Column 5 6 7 8 111-6 PANYNJ-QAD-2020
Inspection
Findings, Conclusions and Recommendations (Continued)
REPAIR NO. LOCATIONDESCRIPTIONRECOMMENDATIONDWG. NO. TABLE 111.3 - ROUTINE REPAIR RECOMMENDATIONS ` 329 - Column lines A/1-2 - 10 SF 111.2 329 - Column lines A/5-6 - 15 SF 329 - Column lines A/6-7 - 10 SF 329 - Column lines A-D/1 - 100 SF 329 - Column lines E/3-4 - 20 SF (5 Locations) ` 200 - Column lines D-E/1 - 5 SF 111.2 200 - Column lines E/1-2 - 8 SF (2 Locations) ` 185 - Column lines A/3 - 10 SF 111.2 185 - Column lines A/4 - 2 SF (2 Locations) Replace the missing cement plaster. Facade Cement Plaster First Floor Medium map cracks in cement plaster facade.Repair cracks. Facade Cement Plaster First Floor Repair cracks. Wide map cracks in cement plaster facade. Facade Cement Plaster First Floor Missing cement plaster in facade. 11 9 10 111-7 PANYNJ-QAD-2020
Inspection
Findings, Conclusions and Recommendations (Continued)
Framing Plan - Workshop 1 Roof leaks due to 1/8" diameter holes at isolated locations. Patch holes. Roof Framing Plan - Workshop 2
REPAIR NO. LOCATIONDESCRIPTIONRECOMMENDATIONDWG. NO. TABLE 111.3 - ROUTINE REPAIR RECOMMENDATIONS ` 208 - - 6 LF 111.2 208 - Column lines E/8 - 8 LF (2 Locations) ` 1410 - Column lines A-B/3-4 - 2 SF 111.3 1410 - Column lines D-E/1-2 - 2 SF 1410 - Column lines D-E/7-8 - 2 SF (3 Locations) ` - Column lines B/3-4 111.4 2341 - Column lines C-D/5-6 111.6 - Column lines C/3-4 (3 Locations) Roof Deck
Roof
Roof Deteriorated flashing around roof drains causing leaks below. Replace flashing. Facade
First Floor Wide cracks in facade cement plaster.Repair cracks. Column lines A/8 12 13 14 111-8 PANYNJ-QAD-2020
Inspection
Roof
Drains
Cement Plaster
Inspection Findings, Conclusions and Recommendations (Continued)
Sprinkler Pipe Support
Lightweight Suspended Ceiling
First Floor Suspended ceiling tiles deflected 3/4" with no excessive loading. Replace ceiling tiles.
Sign Attachment
Roof Framing Plan - Workshop 1
2 of 4 Screws missing from 6"x12" sign attachment. Install screws.
First
- Workshop 3
3 of 6 Screws missing from plastic siding overlap. Install screws.
REPAIR NO. LOCATIONDESCRIPTIONRECOMMENDATIONDWG. NO. TABLE 111.3 - ROUTINE REPAIR RECOMMENDATIONS 2417 - Column lines C-D/5-6 - 1 Hanger 111.2 (1 Location) ` 421 - Column lines B-E/7-8 - 500 SF 111.2 (1 Location) ` 245 - Column lines A-B/1 111.4 (1 Location) ` 245 - Column lines E-F/7 111.7 (1 Location) Plastic Siding
Floor
First Floor
sprinkler pipe from hanger.Reconnect pipe. 16 15 17 18 111-9 PANYNJ-QAD-2020
Detached
Inspection Findings, Conclusions and Recommendations (Continued)
Roof Plan
Missing or not fully tightened screws at camera attachment. Install or tighten screws. Roof Framing Plan - Workshop 1
(2 Locations) Camera Attachment
REPAIR NO. LOCATIONDESCRIPTIONRECOMMENDATIONDWG. NO. TABLE
` 505 - Column lines E/1-2 - 2 of 3 Screws not fully tightened. 111.3 505 - Column lines A-B/1 - 2 of 4 Screws missing. 111.4
111.3 - ROUTINE REPAIR RECOMMENDATIONS
19 111-10 PANYNJ-QAD-2020
Inspection Findings, Conclusions and Recommendations (Continued)
TABLE 111.4 - FINDINGS WITH NO RECOMMENDATIONS
DESCRIPTION
First Floor - Workshop 2
Column line A-E/1-6
(16 Locations)
First Floor - Workshop 3
(21 Locations) (37 Locations)
No anchor bolts at 9 steel column baseplates (no positive attachment) and 7 columns are connected at the top of shipping containers and shipping containers are not positively attached to floor.
No anchor bolts at 12 steel column baseplates (no positive attachment) and 9 columns are connected at the top of shipping containers and shipping containers are not positively attached to floor.
REPAIR No. LOCATION DWG. NO. - 111.5
- 111.7
Baseplate
1 111-11 PANYNJ-QAD-2020
Column line A-F/1-7
Thisdrawingsubjecttoconditionsincontract.Allinventions,ideas,designsandmethods hereinarereservedtoPortAuthorityandmaynotbeusedwithoutitswrittenconsent. AllrecipientsofContractdocuments,includingbiddersandthosewhodonotbidandtheir prospectivesubcontractorsandsupplierswhomayreceiveallorapartoftheContract documentsorcopiesthereof,shallmakeeveryefforttoensurethesecureandappropriate disposaltheContractdocumentstopreventfurtherdisclosureoftheinformation containedinthedocuments.Secureandappropriatedisposalincludesmethodsof documentdestructionsuchasshreddingorarrangementswithrefusehandlersthatensure thatthirdpersonswillnothaveaccesstothedocuments'contentseitherbefore,during,or afterdisposal.DocumentsmayalsobereturnedfordisposalpurposestotheContract Desk:MontgomeryStreet1stFloor,JerseyCity,NJ07302ortheofficeoftheChief ProcurementOfficer,4WorldTradeCenter,21stFloor,NewYork,NY10007. isviolationoflawforanypersontoalterdocumentinanyway,unlessactingunder thedirectionofalicensedprofessionalengineerorregisteredarchitect.thisdocument bearingthesealofanengineer/architectaltered,thealteringengineer/architectshall affixtothedocumenttheirsealandthenotation"alteredby"followedbytheirsignatureand thedateofsuchalteration,andspecificdescriptionofthealteration. PANYNJ-QAD-2020 405-20-013 Page111-12 CONDITIONSURVEYOFBUILDINGS 111,150,CRUISECANOPIESCTS-2, CTS-3,ANDCTS-4,ANDFACADEOF BUILDING110 BUILDING111 CEILINGTABLE PORTJERSEY SOUTH, NEWJERSEY MARINE TERMINAL APRIL2021 111.C
II. Building 111 - Office Building
111.3 Photographs
LOCATION: Southwest Elevation
DESCRIPTION:
PHOTO NO. PHOTO
LOCATION: First Floor Column lines
DESCRIPTION:
Missing lintel with exposed rebar above the door frame. General view.


0
Priority Repair #1
B-C/2 111-1 111-2 111-13PANYNJ-QAD-2020
NO.
II. Building 111 - Office Building
111.3 Photographs
PHOTO NO.111-3
LOCATION:
First Floor
Column lines
DESCRIPTION:
Tiles and main runner not supported by wall support.
Safety Repair #1
A-B/2-3 111-4

PHOTO NO.
LOCATION:
First Floor
Column lines
B/8
DESCRIPTION:
Missing covers of electrical junction boxs with exposed wires.
Safety Repair #2
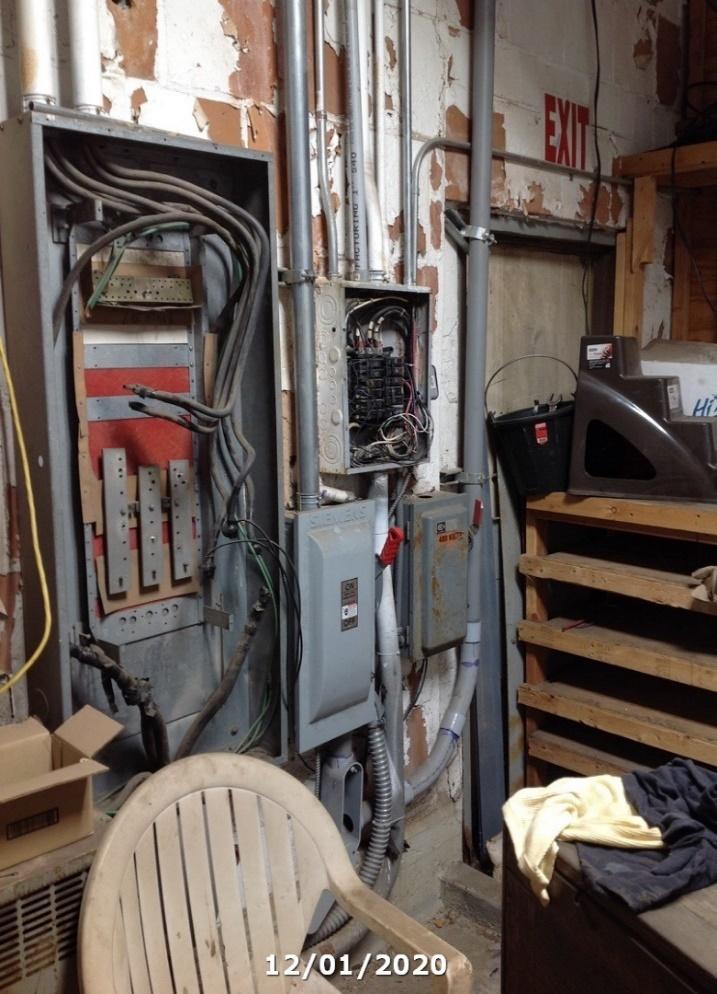
111-14PANYNJ-QAD-2020
CONCRETECOLUMN(TYP.)
BASEMENTACCESS
102'-0" 13'-6" 16'-0" 14'-0" 14'-0" 16'-0" 14'-0" 13'-6" 56'-0" 13'-6" 14'-0" 14'-0" 13'-6" Thisdrawingsubjecttoconditionsincontract.Allinventions,ideas,designsandmethods hereinarereservedtoPortAuthorityandmaynotbeusedwithoutitswrittenconsent. AllrecipientsofContractdocuments,includingbiddersandthosewhodonotbidandtheir prospectivesubcontractorsandsupplierswhomayreceiveallorapartoftheContract documentsorcopiesthereof,shallmakeeveryefforttoensurethesecureandappropriate disposaltheContractdocumentstopreventfurtherdisclosureoftheinformation containedinthedocuments.Secureandappropriatedisposalincludesmethodsof documentdestructionsuchasshreddingorarrangementswithrefusehandlersthatensure thatthirdpersonswillnothaveaccesstothedocuments'contentseitherbefore,during,or afterdisposal.DocumentsmayalsobereturnedfordisposalpurposestotheContract Desk:MontgomeryStreet1stFloor,JerseyCity,NJ07302ortheofficeoftheChief ProcurementOfficer,4WorldTradeCenter,21stFloor,NewYork,NY10007. isviolationoflawforanypersontoalterdocumentinanyway,unlessactingunder thedirectionofalicensedprofessionalengineerorregisteredarchitect.thisdocument bearingthesealofanengineer/architectaltered,thealteringengineer/architectshall affixtothedocumenttheirsealandthenotation"alteredby"followedbytheirsignatureand thedateofsuchalteration,andspecificdescriptionofthealteration. PANYNJ-QAD-2020 405-20-013 BASEMENTPLAN N.T.S LEGEND: COLUMNLINE Page111-15 CONDITIONSURVEYOFBUILDINGS 111,150,CRUISECANOPIESCTS-2, CTS-3,ANDCTS-4,ANDFACADEOF BUILDING110 BUILDING111 BASEMENTPLAN KEYPLAN 111.1 PORTJERSEY SOUTH, NEWJERSEY MARINE TERMINAL NOTE: 1.NOFINDINGSONTHISDRAWING APRIL2021
CMUWALL
SHUTTERDOOR(TYP.)
COLUMNENCLOSURE
EDGEOFWORKSHOPTWO
CONCRETECOLUMN(TYP.)
PLYWOODWALL(TYP.)
EDGEOFWORKSHOP THREE
EDGEOFWORKSHOPONE
102'-0"
13'-6" 16'-0" 14'-0" 14'-0" 16'-0" 14'-0" 13'-6" 56'-0" 13'-6" 14'-0" 14'-0" 13'-6"
CANOPY
Thisdrawingsubjecttoconditionsincontract.Allinventions,ideas,designsandmethods hereinarereservedtoPortAuthorityandmaynotbeusedwithoutitswrittenconsent. AllrecipientsofContractdocuments,includingbiddersandthosewhodonotbidandtheir prospectivesubcontractorsandsupplierswhomayreceiveallorapartoftheContract documentsorcopiesthereof,shallmakeeveryefforttoensurethesecureandappropriate disposaltheContractdocumentstopreventfurtherdisclosureoftheinformation containedinthedocuments.Secureandappropriatedisposalincludesmethodsof documentdestructionsuchasshreddingorarrangementswithrefusehandlersthatensure thatthirdpersonswillnothaveaccesstothedocuments'contentseitherbefore,during,or afterdisposal.DocumentsmayalsobereturnedfordisposalpurposestotheContract Desk:MontgomeryStreet1stFloor,JerseyCity,NJ07302ortheofficeoftheChief ProcurementOfficer,4WorldTradeCenter,21stFloor,NewYork,NY10007. isviolationoflawforanypersontoalterdocumentinanyway,unlessactingunder thedirectionofalicensedprofessionalengineerorregisteredarchitect.thisdocument bearingthesealofanengineer/architectaltered,thealteringengineer/architectshall affixtothedocumenttheirsealandthenotation"alteredby"followedbytheirsignatureand thedateofsuchalteration,andspecificdescriptionofthealteration. PANYNJ-QAD-2020 405-20-013 FIRSTFLOORPLAN N.T.S HANDSONINSPECTION INSPECTIONUNIT CEILINGACCESS LEGEND: COLUMNLINE PHOTOGRAPHLOCATION &DIRECTION CEILINGTYPELEGEND: TYPE1-2'x2'OR2'x4' ACOUSTICALTILE # # ROUTINEREPAIR SAFETYREPAIR REPAIRLEGEND: TYPE2-NON SUSPENDEDCEILING 2 1 111 -3 #PRIORITYREPAIR 1 111 -2 111 -1 111 -4 # -# Page111-16 2 12 4 12 9 9 11 11 9 3 9 10 4 10 9 7 15 6 1 5 2 2 #ROUTINEREPAIR(BELOW) NUMBEROFLOCATIONS CONDITIONSURVEYOFBUILDINGS 111,150,CRUISECANOPIESCTS-2, CTS-3,ANDCTS-4,ANDFACADEOF BUILDING110 BUILDING111 FIRSTFLOORPLAN KEYPLAN 111.2 3 16 PORTJERSEY SOUTH, NEWJERSEY MARINE TERMINAL APRIL2021
KNEEWALL
102'-0" 56'-0"
Thisdrawingsubjecttoconditionsincontract.Allinventions,ideas,designsandmethods hereinarereservedtoPortAuthorityandmaynotbeusedwithoutitswrittenconsent. AllrecipientsofContractdocuments,includingbiddersandthosewhodonotbidandtheir prospectivesubcontractorsandsupplierswhomayreceiveallorapartoftheContract documentsorcopiesthereof,shallmakeeveryefforttoensurethesecureandappropriate disposaltheContractdocumentstopreventfurtherdisclosureoftheinformation containedinthedocuments.Secureandappropriatedisposalincludesmethodsof documentdestructionsuchasshreddingorarrangementswithrefusehandlersthatensure thatthirdpersonswillnothaveaccesstothedocuments'contentseitherbefore,during,or afterdisposal.DocumentsmayalsobereturnedfordisposalpurposestotheContract Desk:MontgomeryStreet1stFloor,JerseyCity,NJ07302ortheofficeoftheChief ProcurementOfficer,4WorldTradeCenter,21stFloor,NewYork,NY10007. isviolationoflawforanypersontoalterdocumentinanyway,unlessactingunder thedirectionofalicensedprofessionalengineerorregisteredarchitect.thisdocument bearingthesealofanengineer/architectaltered,thealteringengineer/architectshall affixtothedocumenttheirsealandthenotation"alteredby"followedbytheirsignatureand thedateofsuchalteration,andspecificdescriptionofthealteration. PANYNJ-QAD-2020 405-20-013 ROOFPLAN N.T.S LEGEND: COLUMNLINE#ROUTINEREPAIR REPAIRLEGEND: Page111-17 CONDITIONSURVEYOFBUILDINGS 111,150,CRUISECANOPIESCTS-2, CTS-3,ANDCTS-4,ANDFACADEOF BUILDING110 BUILDING111 ROOFPLAN 19 13 13 13 #ROUTINEREPAIR(BELOW) 8 KEYPLAN 111.3 PORTJERSEY SOUTH, NEWJERSEY MARINE TERMINAL APRIL2021
ROOFDRAIN(TYP.) RTU(TYP.)
40'-0" BM-1 SHUTTERDOOR(TYP.) RAMP RAMP BM-2 BM-3 BM-4 BM-5 BM-6 BM-7 BM-8 BM-9 BM-10 16'-9" STORAGEROOM 19'-3" 29'-3" 30'-0" 29'-10" 30'-0" 30'-0" UP UP COVEREDPASSAGE BUILDING111 149'-1" Thisdrawingsubjecttoconditionsincontract.Allinventions,ideas,designsandmethods hereinarereservedtoPortAuthorityandmaynotbeusedwithoutitswrittenconsent. AllrecipientsofContractdocuments,includingbiddersandthosewhodonotbidandtheir prospectivesubcontractorsandsupplierswhomayreceiveallorapartoftheContract documentsorcopiesthereof,shallmakeeveryefforttoensurethesecureandappropriate disposaltheContractdocumentstopreventfurtherdisclosureoftheinformation containedinthedocuments.Secureandappropriatedisposalincludesmethodsof documentdestructionsuchasshreddingorarrangementswithrefusehandlersthatensure thatthirdpersonswillnothaveaccesstothedocuments'contentseitherbefore,during,or afterdisposal.DocumentsmayalsobereturnedfordisposalpurposestotheContract Desk:MontgomeryStreet1stFloor,JerseyCity,NJ07302ortheofficeoftheChief ProcurementOfficer,4WorldTradeCenter,21stFloor,NewYork,NY10007. isviolationoflawforanypersontoalterdocumentinanyway,unlessactingunder thedirectionofalicensedprofessionalengineerorregisteredarchitect.thisdocument bearingthesealofanengineer/architectaltered,thealteringengineer/architectshall affixtothedocumenttheirsealandthenotation"alteredby"followedbytheirsignatureand thedateofsuchalteration,andspecificdescriptionofthealteration. PANYNJ-QAD-2020 405-20-013 ROOFFRAMINGPLAN-WORKSHOP1 N.T.S LEGEND: COLUMNLINE #ROUTINEREPAIR REPAIRLEGEND: Page111-18 19 17 14 CONDITIONSURVEYOFBUILDINGS 111,150,CRUISECANOPIESCTS-2, CTS-3,ANDCTS-4,ANDFACADEOF BUILDING110 BUILDING111 ROOFFRAMINGPLAN WORKSHOP1 KEYPLAN 111.4 PORTJERSEY SOUTH, NEWJERSEY MARINE TERMINAL APRIL2021
SHIPPINGCONTAINERISUSED ASBUILDINGFACADE
DOORTOORANGESHIPPINGCONTAINER INWAREHOUSETHREE 40'-0"x8'-0"BLUESHIPPINGCONTAINER
STEELCOLUMN(TYP.)
LADDER
DOORTOWAREHOUSETHREE
EDGEOFOFFICEBUILDING
9'-0" 13'-6" 23'-5" 10'-8" 57'-0" 1'-0" 14'-0" 3'-1" 5'-7" 4'-4" 28'-0"
SWINGDOORS 40'-0"x8'-0"SHIPPINGCONTAINER
Thisdrawingsubjecttoconditionsincontract.Allinventions,ideas,designsandmethods hereinarereservedtoPortAuthorityandmaynotbeusedwithoutitswrittenconsent. AllrecipientsofContractdocuments,includingbiddersandthosewhodonotbidandtheir prospectivesubcontractorsandsupplierswhomayreceiveallorapartoftheContract documentsorcopiesthereof,shallmakeeveryefforttoensurethesecureandappropriate disposaltheContractdocumentstopreventfurtherdisclosureoftheinformation containedinthedocuments.Secureandappropriatedisposalincludesmethodsof documentdestructionsuchasshreddingorarrangementswithrefusehandlersthatensure thatthirdpersonswillnothaveaccesstothedocuments'contentseitherbefore,during,or afterdisposal.DocumentsmayalsobereturnedfordisposalpurposestotheContract Desk:MontgomeryStreet1stFloor,JerseyCity,NJ07302ortheofficeoftheChief ProcurementOfficer,4WorldTradeCenter,21stFloor,NewYork,NY10007. isviolationoflawforanypersontoalterdocumentinanyway,unlessactingunder thedirectionofalicensedprofessionalengineerorregisteredarchitect.thisdocument bearingthesealofanengineer/architectaltered,thealteringengineer/architectshall affixtothedocumenttheirsealandthenotation"alteredby"followedbytheirsignatureand thedateofsuchalteration,andspecificdescriptionofthealteration. PANYNJ-QAD-2020 405-20-013 FIRSTFLOORPLAN-WORKSHOP2 N.T.S LEGEND: COLUMNLINE Page111-19
111,150,CRUISECANOPIESCTS-2,
BUILDING110 BUILDING111 FIRSTFLOORPLAN WORKSHOP2 KEYPLAN 111.5 REPAIRLEGEND: FINDINGSWITHNO RECOMMENDATION# NUMBEROFLOCATIONS 1 PORTJERSEY SOUTH, NEWJERSEY MARINE TERMINAL APRIL2021
CANOPY
CONDITIONSURVEYOFBUILDINGS
CTS-3,ANDCTS-4,ANDFACADEOF
9'-0" 13'-6" 23'-5" 10'-8" 57'-0" 1'-0" 14'-0" 3'-1" 5'-7" 4'-4" 28'-0"
EDGEOFOFFICE BUILDINGBELOW CANOPY
Thisdrawingsubjecttoconditionsincontract.Allinventions,ideas,designsandmethods hereinarereservedtoPortAuthorityandmaynotbeusedwithoutitswrittenconsent. AllrecipientsofContractdocuments,includingbiddersandthosewhodonotbidandtheir prospectivesubcontractorsandsupplierswhomayreceiveallorapartoftheContract documentsorcopiesthereof,shallmakeeveryefforttoensurethesecureandappropriate disposaltheContractdocumentstopreventfurtherdisclosureoftheinformation containedinthedocuments.Secureandappropriatedisposalincludesmethodsof documentdestructionsuchasshreddingorarrangementswithrefusehandlersthatensure thatthirdpersonswillnothaveaccesstothedocuments'contentseitherbefore,during,or afterdisposal.DocumentsmayalsobereturnedfordisposalpurposestotheContract Desk:MontgomeryStreet1stFloor,JerseyCity,NJ07302ortheofficeoftheChief ProcurementOfficer,4WorldTradeCenter,21stFloor,NewYork,NY10007. isviolationoflawforanypersontoalterdocumentinanyway,unlessactingunder thedirectionofalicensedprofessionalengineerorregisteredarchitect.thisdocument bearingthesealofanengineer/architectaltered,thealteringengineer/architectshall affixtothedocumenttheirsealandthenotation"alteredby"followedbytheirsignatureand thedateofsuchalteration,andspecificdescriptionofthealteration. PANYNJ-QAD-2020 405-20-013 ROOFFRAMINGPLAN-WORKSHOP2 N.T.S LEGEND: COLUMNLINE #ROUTINEREPAIR REPAIRLEGEND: Page111-20 CONDITIONSURVEYOFBUILDINGS 111,150,CRUISECANOPIESCTS-2, CTS-3,ANDCTS-4,ANDFACADEOF BUILDING110 BUILDING111 ROOFFRAMINGPLAN WORKSHOP2 14 14 KEYPLAN 111.6 PORTJERSEY SOUTH, NEWJERSEY MARINE TERMINAL APRIL2021
STEELCOLUMN(TYP.)
SLOPEDOWN SLOPEDOWN
DOORTOBLUE SHIPPINGCONTAINER INWAREHOUSETWO
SHIPPINGCONTAINER
SHIPPINGCONTAINERIS USEDASBUILDINGFACADE
40'-0"x8'-0"ORANGE
48'-0" 5'-612" 20'-8" 6'-4" 7'-8"
STAIRSUP 8'-0"
26'-0" SLIDINGDOOR(TYP.) 10'-3" 7'-7" 118'-9 2 " 112'-9 2 " 5'-10 3 4 " 19'-8 4 " 55'-7" DOORTOWAREHOUSETWO STEELCOLUMN(TYP.) Thisdrawingsubjecttoconditionsincontract.Allinventions,ideas,designsandmethods hereinarereservedtoPortAuthorityandmaynotbeusedwithoutitswrittenconsent. AllrecipientsofContractdocuments,includingbiddersandthosewhodonotbidandtheir prospectivesubcontractorsandsupplierswhomayreceiveallorapartoftheContract documentsorcopiesthereof,shallmakeeveryefforttoensurethesecureandappropriate disposaltheContractdocumentstopreventfurtherdisclosureoftheinformation containedinthedocuments.Secureandappropriatedisposalincludesmethodsof documentdestructionsuchasshreddingorarrangementswithrefusehandlersthatensure thatthirdpersonswillnothaveaccesstothedocuments'contentseitherbefore,during,or afterdisposal.DocumentsmayalsobereturnedfordisposalpurposestotheContract Desk:MontgomeryStreet1stFloor,JerseyCity,NJ07302ortheofficeoftheChief ProcurementOfficer,4WorldTradeCenter,21stFloor,NewYork,NY10007. isviolationoflawforanypersontoalterdocumentinanyway,unlessactingunder thedirectionofalicensedprofessionalengineerorregisteredarchitect.thisdocument bearingthesealofanengineer/architectaltered,thealteringengineer/architectshall affixtothedocumenttheirsealandthenotation"alteredby"followedbytheirsignatureand thedateofsuchalteration,andspecificdescriptionofthealteration. PANYNJ-QAD-2020 405-20-013 FIRSTFLOORPLAN-WORKSHOP3 N.T.S LEGEND: COLUMNLINE Page111-21 CONDITIONSURVEYOFBUILDINGS 111,150,CRUISECANOPIESCTS-2, CTS-3,ANDCTS-4,ANDFACADEOF BUILDING110 BUILDING111 FIRSTFLOORPLAN WORKSHOP3 18 KEYPLAN 111.7 #ROUTINEREPAIR REPAIRLEGEND: FINDINGSWITHNO RECOMMENDATION NUMBEROFLOCATIONS PORTJERSEY SOUTH, NEWJERSEY MARINE TERMINAL # 1 APRIL2021
EDGEOFOFFICE BUILDING
EDGEOFOFFICEBUILDING
(6)40'-0"x8'-0"SHIPPING CONTAINER,SITTINGON STEELFRAMING
EDGEOFOFFICEBUILDING
EDGEOFWORKSHOPTWO
EDGEOFOFFICEBUILDING
STAIRSUP
48'-0" 5'-612" 20'-8" 6'-4" 7'-8" 8'-0" 7'-7" 118'-9 2 " 112'-9 2 " 5'-10 3 4 " 19'-8 4 " 55'-7"
Thisdrawingsubjecttoconditionsincontract.Allinventions,ideas,designsandmethods hereinarereservedtoPortAuthorityandmaynotbeusedwithoutitswrittenconsent. AllrecipientsofContractdocuments,includingbiddersandthosewhodonotbidandtheir prospectivesubcontractorsandsupplierswhomayreceiveallorapartoftheContract documentsorcopiesthereof,shallmakeeveryefforttoensurethesecureandappropriate disposaltheContractdocumentstopreventfurtherdisclosureoftheinformation containedinthedocuments.Secureandappropriatedisposalincludesmethodsof documentdestructionsuchasshreddingorarrangementswithrefusehandlersthatensure thatthirdpersonswillnothaveaccesstothedocuments'contentseitherbefore,during,or afterdisposal.DocumentsmayalsobereturnedfordisposalpurposestotheContract Desk:MontgomeryStreet1stFloor,JerseyCity,NJ07302ortheofficeoftheChief ProcurementOfficer,4WorldTradeCenter,21stFloor,NewYork,NY10007. isviolationoflawforanypersontoalterdocumentinanyway,unlessactingunder thedirectionofalicensedprofessionalengineerorregisteredarchitect.thisdocument bearingthesealofanengineer/architectaltered,thealteringengineer/architectshall affixtothedocumenttheirsealandthenotation"alteredby"followedbytheirsignatureand thedateofsuchalteration,andspecificdescriptionofthealteration. PANYNJ-QAD-2020 405-20-013 ROOFFRAMINGPLAN-WORKSHOP3 N.T.S LEGEND: COLUMNLINE Page111-22 CONDITIONSURVEYOFBUILDINGS 111,150,CRUISECANOPIESCTS-2, CTS-3,ANDCTS-4,ANDFACADEOF BUILDING110 BUILDING111 ROOFFRAMINGPLAN WORKSHOP3 KEYPLAN 111.8 PORTJERSEY SOUTH, NEWJERSEY MARINE TERMINAL NOTE: 1.NOFINDINGSONTHISDRAWING APRIL2021
STEELCOLUMN(TYP.)
III. BUILDING 150 – Office And Warehouse Building
150.1 Building Description
Building 150 is a warehouse with an office area occupied by Accum and located at 150 Pulaski Street, Bayonne, New Jersey.
The building is divided into two portions, the warehouse and office area. The warehouse is a single-story building with a second story abandoned office area and a mezzanine. The warehouse is rectangular in shape measuring 792 feet in the east-west direction and 270 feet in the north south direction, with a maximum roof height of 46 feet. The abandoned office area is rectangular is shape, measuring 100 feet in the east-west direction and 61 feet in the northsouth direction. The mezzanine is rectangular in shape, measuring 200 feet in the east-west direction and 90 feet in the north-south direction. The warehouse floor area is approximately 237,300 square feet. The office area is a single-story building, rectangular in shape measuring 120 feet in the east-west direction and 76 feet in the north-south direction. The office floor area is approximately 9,120 square feet. The total floor area is approximately 246,420 square feet.
The structural system of the building consists of steel beams and joists supported by steel columns or concrete columns with steel cross bracing.
The roof consists of a corrugated metal deck with a waterproofing membrane on rigid insulation roof system.
The ground floor consists of cast-in-place concrete slab on grade.
The facade of the warehouse consists of concrete masonry walls with metal panel. The facade of the office area consists of brick walls.
There are lightweight suspended ceilings that are described in Table 150.C.
150-1 PANYNJ-QAD-2020
150.2 Inspection Findings, Conclusions and Recommendations
This is a baseline inspection and the overall condition of Building 150 is good.
The conditions of individual building elements are as follows:
• No signs of distress were observed in the exposed portions of the foundation or in adjacent structural or architectural elements; therefore, the building’s foundation is considered to be in good condition.
• The concrete slab on grade is in good condition.
• The interior walls are in good condition.
• The suspended ceiling system and supports are in good condition.
• The structural framing system (beams, columns, joists, braces) is in good condition.
• The facade is in good condition.
There were 2 conditions requiring Immediate Action during this survey at 2 locations. The first condition concerned a missing column, several displaced columns due to impact and impact damaged metal deck at the mezzanine and the second condition concerned the impact damaged concrete masonry column.
There is 1 new Priority Repair recommended at 4 locations.
There are 8 Safety Repairs recommended at 19 locations.
There are 20 Routine Repair recommended at 76 locations.
There are 2 Findings with No Recommendations at 3 locations.
Findings and repair recommendations are summarized in the following tables.
150-2 PANYNJ-QAD-2020
Inspection Findings, Conclusions and Recommendations (Continued)
Column First Floor - West
Impact damaged concrete columns with large spalls and exposed rebars. Repair spalls.
- Column lines F/6-2 SF
- Column lines I/4-3 SF
- Column lines H/6.5-3 SF
- Column lines H/7-1 SF (4 Locations)
150-2150.4
NO. LOCATIONDESCRIPTIONRECOMMENDATIONPHOTO NO.DWG. NO.
REPAIR
`
1 150-3 PANYNJ-QAD-2020
Concrete
TABLE 150.1 - PRIORITY REPAIR RECOMMENDATIONS
Inspection Findings, Conclusions and Recommendations (Continued)
- Column lines A-B/14-14.5 - Detached at one end.
- Column lines B/16.5-17 - Detached at both ends and hanging from electrical wires.
- Column lines C-D/13-13.5
- Column lines C-D/11
- Detached at one end.
- Detached at both ends and supported by rope. - Column lines
- Column lines H/5.5-6 - Detached at one end. (6 Locations)
(1 Location) Light Fixtures Repair supports of light fixtures. First Floor - East Deflicient light fixture supports (falling hazard). First Floor - West 4 - 1 1/2" Protruding anchor bolts (tripping hazard).
Column lines I/5.5-6
REPAIR NO. LOCATIONDESCRIPTIONRECOMMENDATION PHOTO NO. DWG. NO. `
150.3
150-3
-
150.4
`
150-4150.4
Remove
TABLE 150.2 - SAFETY REPAIR RECOMMENDATIONS 1 2 150-4 PANYNJ-QAD-2020
H/5-5.5
Detached at one end.
-
Anchor Bolts
anchor bolts. First Floor - West
Inspection Findings, Conclusions and Recommendations (Continued)
150.2 - SAFETY REPAIR RECOMMENDATIONS
Lightweight Suspended Ceiling
Detached secondary runner with 1/2" deflection. Reattach secondary runner to main runner support. 3 4
First Floor - Office Area
Detached main runners from wall supports with deflection. Properly support the main runners
- Column lines J-K/19-1" Deflection
- Column lines J-K/20-21-1 1/2" Deflection - Column lines J-K/19-20-1" Deflection
(3 Locations)
Lightweight Suspended Ceiling
First Floor - Office Area
(1 Location)
REPAIR NO. LOCATIONDESCRIPTIONRECOMMENDATION PHOTO NO. DWG. NO.
`
150-5 150.2
TABLE
` - Column lines J-K/19-20 150-6150.2
150-5 PANYNJ-QAD-2020
Inspection Findings, Conclusions and Recommendations (Continued)
(North)-Hanger supported by duct
Column lines J-K/21-22 (Middle)-Hanger supported by wood plank
Locations)
REPAIR NO. LOCATIONDESCRIPTIONRECOMMENDATION PHOTO NO. DWG. NO. TABLE
`
150-7150.2
(2
` - Column lines D-E/22 (2 Locations) 150-8150.3 - Column lines J/14-14.5 - Column lines
(4
` - Column lines E-F/11-11.5 150-9150.3 (1
` - Column lines A/13.5-14 150-10150.5 (1
Mezzanine Floor
Metal
Floor
East
Plywood Decking
150.2 - SAFETY REPAIR RECOMMENDATIONS
- Column lines J-K/21-22
-
J/15-15.5
Locations)
Location)
Location)
Missing 5 SF of decking on mezzanine (tripping hazard). Install missing deck or provide railing to prevent access.
Stair Tread First
-
Impact damaged stair tread.Repair or replace stair tread.
handrail at stairs. First Floor - East Install handrails. Handrail Lightweight Suspended Ceiling First Floor - Office Area Hangers
plank. 5 6 7 8 150-6 PANYNJ-QAD-2020
Attach hanger to structural members. Missing
supported from duct or wood
Findings, Conclusions and Recommendations (Continued)
Inspection
REPAIR NO. LOCATION DESCRIPTIONRECOMMENDATION DWG. NO. ` 7 - Column lines H/7.5 - 0.5 SF 150.4 (1 Location) ` 4.1 - Column lines J/10-10.5 - 6 SF 150.3 4.1 - Column lines C-D/4.5-5 - 2.5 SF 150.4 (2 Locations) ` 3.2 - Column lines I-J/14 - 1 SF 150.3 (1 Location) TABLE 150.3 - ROUTINE REPAIR RECOMMENDATIONS Repair spall. Medium spall on concrete slab on grade.Repair spall. Large spalls on concrete slab on grade.Repair spalls. Concrete Slab On Grade First Floor - West Concrete Curb Large spall on concrete curb with exposed rebar. Concrete Slab On Grade First Floor - East First Floor East First Floor - West 2 1 3 150-7 PANYNJ-QAD-2020
Inspection Findings, Conclusions and Recommendations (Continued)
REPAIR NO. LOCATION DESCRIPTIONRECOMMENDATION DWG. NO. TABLE 150.3 - ROUTINE REPAIR RECOMMENDATIONS ` - Column lines H/5 - 2 LF 150.4 - Column lines B/2 - 2 LF (2
` 330 - Column lines B/4 - 3 SF 150.4 330 - Column lines F/5 - 2 SF - Column lines G/5 - 1 SF - Column lines H/4 - 1 SF (4
Repair cracks.
Large
on concrete columns.Repair
First
Wide cracks in concrete columns. 4 5 150-8 PANYNJ-QAD-2020
Locations)
Locations) Concrete Column
Concrete Column First Floor - West
spalls
spalls.
Floor - West
Findings, Conclusions and Recommendations (Continued)
Inspection
REPAIR NO. LOCATION DESCRIPTIONRECOMMENDATION DWG. NO. TABLE 150.3 - ROUTINE REPAIR RECOMMENDATIONS ` 9 - Column lines A/13-13.5 - 6 SF 150.3 9.1 - Column lines G-H/9-11 - 5 SF 9.2 - Column lines G-H/11-14 - 10 SF 9.2 - Column lines H-I/22 - 2 SF 505 - Column lines I-J/8 - 3 SF 9.2 - Column lines I-J/22 - 5 SF 9 - Column lines A/1-2 - 3 SF 150.4 9.1 - Column lines B/1 - 0.5 SF (8 Locations) ` 154 - Column lines J-K/20 - 2 SF 150.2 (1 Location) First Floor - East Impact damaged concrete masonry walls.Replace or repair impact damaged concrete masonry unit walls.
Masonry Wall First Floor - Office Area Portion of concrete masonry wall removed.Replace concrete masonry unit wall. First Floor - West 6 7 150-9 PANYNJ-QAD-2020
Concrete Masonry Wall Concrete
Inspection Findings, Conclusions and Recommendations (Continued)
REPAIR NO. LOCATION DESCRIPTIONRECOMMENDATION DWG. NO. TABLE 150.3 - ROUTINE REPAIR RECOMMENDATIONS ` 329 - Column lines C-D/22 - 4 LF 150.3 329 - Column lines G-H/11 - 10 LF (2
` 200 - Column lines A/16.5-17 - 2 LF 150.3 200 - Column lines A/3.5 - 5 LF 150.4 200 - Column lines A/4.5 - 5 LF 200 - Column lines A/5.5 - 5 LF 200 - Column lines A/6.5 - 5 LF 200 - Column lines J/3.5 - 5 LF 200 - Column lines J/5.5 - 5 LF (7
Concrete Masonry Wall First Floor
East Wide cracks in concrete masonry walls.Repair cracks. Concrete
Wall First
East Missing/deteriorated joint material in concrete masonry walls. Install/replace joint material. First Floor - West 8 9 150-10 PANYNJ-QAD-2020
Locations)
Locations)
-
Masonry
Floor -
Inspection Findings, Conclusions and Recommendations (Continued)
Concrete Masonry Encasement
- Column lines C/11.5, C/13.5, C/14, D/10, D/14, D/15, D/16, D/19, D/20, E/11, F/10, G/21, H/16, H/21, I/11, J/10.5, J/11
REPAIR NO. LOCATION DESCRIPTIONRECOMMENDATION DWG. NO. TABLE 150.3 - ROUTINE REPAIR RECOMMENDATIONS ` 185
- 435 SF 150.3 (17 Locations) ` 1410 - Column lines J/8 - 2 SF 150.4 (1 Location) ` 2417 - Column lines I-J/7-7.5 - 64 SF 150.6 (1 Location) ` 421 - Column lines B-I/22 - 1050 SF 150.7 (1 Location) Impact damaged stucco façade
hole.Repair hole in
façade.
with
stucco
First Floor - East Impact damaged or missing concrete masonry encasement around steel columns. Repair concrete masonry encasement. Clean and paint canopy metal deck. Steel Deck Second Floor - Abandoned Office Area Moderately corroded steel floor deck.Clean and paint floor metal deck. Roof Framing - East and West Entire metal canopy deck is moderately corroded with holes at isolated locations. Stucco Façade First Floor - West Canopy Steel Deck 13 10 11 12 150-11 PANYNJ-QAD-2020
Inspection
REPAIR NO. LOCATION DESCRIPTIONRECOMMENDATION DWG. NO. TABLE 150.3 - ROUTINE REPAIR RECOMMENDATIONS ` 245 - Column lines E-F/22 - 45 SF Damaged Metal Siding 150.3 245 - Column lines I/22 - 11 SF Missing Metal Siding (2 Locations) ` 245 - Column lines J/10-10.5 - 12 LF 150.3 245 - Column lines J/11-11.5 - 15 LF (2 Locations) ` 505 - Column lines I-J/21-22 - 15 SF 150.3 (1 Location) ` 329 - Column lines I-J/8-9 - 10 LF 150.3 (1 Location) First Floor - East Missing or damaged steel siding.Repair or replace siding. Replace impact damaged wall cover plate. Light gage Partition Wall First Floor - East Impact damaged light gage partition wall with 2" out of plane deflection. Replace impact damaged partition wall. Repair or replace overhead door rail. Steel Siding Light gage Partition Wall First Floor - East Impact damaged light gage cover plate. Overhead Door Rail First Floor - East Impact damaged overhead door rails. 14 15 17 16 150-12 PANYNJ-QAD-2020
Findings, Conclusions and Recommendations (Continued)
Inspection Findings, Conclusions and Recommendations (Continued)
(South) (3 Locations)
REPAIR NO. LOCATION DESCRIPTIONRECOMMENDATION DWG. NO. TABLE 150.3 - ROUTINE REPAIR RECOMMENDATIONS ` 284 - Column lines J-K/20-21 150.2 282 - Column lines J-K/20-21
282 -
J-K/20-21
200 - Column lines J-K/21-22
` 1410 - Column lines J-K/20-21 (South) 150.2 1410 - Column lines J-K/20-21 (North) 1410 - Column lines J-K/19-20 (East) 1410 - Column lines J-K/19-20 (West) 1410 - Column lines J-K/19-20 (5
Lightweight
short, missing
damaged
Lightweight Suspended Ceiling First Floor
Office Area Missing
18 19 150-13 PANYNJ-QAD-2020
(North) (2 Locations)
Column lines
(7 Location)
Locations) Replace secondary runner.
Suspended Ceiling First Floor - Office Area Main runner too
or
with no noticeable deflection. Replace main runner.
-
and detached secondary runner with upto 1 1/2" deflection.
Inspection Findings, Conclusions and Recommendations (Continued)
Lightweight Suspended Ceiling
- Column lines J-K/20-21
- Column lines J-K/19-20 (2 Locations)
- Column lines J-K/19
- Column lines J-K/20
- Column lines J-K/20-21
- Column lines J-K/21-22 (4 Locations) (10 Locations)
Hangers supported from pipe.Attach hanger to structural members.
REPAIR NO. LOCATION DESCRIPTIONRECOMMENDATION DWG. NO.
`
TABLE 150.3 - ROUTINE REPAIR RECOMMENDATIONS
150.2
First
20 150-14 PANYNJ-QAD-2020
Floor - Office Area
Inspection Findings, Conclusions and Recommendations (Continued)
W-Beams
Mezzanine Framing
Column line A-B/9
Column line A-B/9-9.5
(2 Locations)
Lightweight Suspended Ceiling
Second Floor - Abandoned Office
Column line G-J/6-8
(1 Location)
The building has an abandoned office area with a suspended ceiling that is in poor condition. There are missing or detached main and secondary runners.
REPAIR No. LOCATION DWG. NO. - 150.5 -
- 150.6
TABLE 150.4
FINDINGS WITH NO RECOMMENDATIONS DESCRIPTION Reinforced
notch
1 2 150-15 PANYNJ-QAD-2020
-
14" deep
in existing 24" deep w-beam.
Thisdrawingsubjecttoconditionsincontract.Allinventions,ideas,designsandmethods hereinarereservedtoPortAuthorityandmaynotbeusedwithoutitswrittenconsent. AllrecipientsofContractdocuments,includingbiddersandthosewhodonotbidandtheir prospectivesubcontractorsandsupplierswhomayreceiveallorapartoftheContract documentsorcopiesthereof,shallmakeeveryefforttoensurethesecureandappropriate disposaltheContractdocumentstopreventfurtherdisclosureoftheinformation containedinthedocuments.Secureandappropriatedisposalincludesmethodsof documentdestructionsuchasshreddingorarrangementswithrefusehandlersthatensure thatthirdpersonswillnothaveaccesstothedocuments'contentseitherbefore,during,or afterdisposal.DocumentsmayalsobereturnedfordisposalpurposestotheContract Desk:MontgomeryStreet1stFloor,JerseyCity,NJ07302ortheofficeoftheChief ProcurementOfficer,4WorldTradeCenter,21stFloor,NewYork,NY10007. isviolationoflawforanypersontoalterdocumentinanyway,unlessactingunder thedirectionofalicensedprofessionalengineerorregisteredarchitect.thisdocument bearingthesealofanengineer/architectaltered,thealteringengineer/architectshall affixtothedocumenttheirsealandthenotation"alteredby"followedbytheirsignatureand thedateofsuchalteration,andspecificdescriptionofthealteration. PANYNJ-QAD-2020 405-20-013 Page150-16
111,150,CRUISECANOPIESCTS-2, CTS-3,ANDCTS-4,ANDFACADEOF BUILDING110 BUILDING150 CEILINGTABLE PORTJERSEY SOUTH, NEWJERSEY MARINE TERMINAL APRIL2021 150.C
CONDITIONSURVEYOFBUILDINGS
Thisdrawingsubjecttoconditionsincontract.Allinventions,ideas,designsandmethods hereinarereservedtoPortAuthorityandmaynotbeusedwithoutitswrittenconsent. AllrecipientsofContractdocuments,includingbiddersandthosewhodonotbidandtheir prospectivesubcontractorsandsupplierswhomayreceiveallorapartoftheContract documentsorcopiesthereof,shallmakeeveryefforttoensurethesecureandappropriate disposaltheContractdocumentstopreventfurtherdisclosureoftheinformation containedinthedocuments.Secureandappropriatedisposalincludesmethodsof documentdestructionsuchasshreddingorarrangementswithrefusehandlersthatensure thatthirdpersonswillnothaveaccesstothedocuments'contentseitherbefore,during,or afterdisposal.DocumentsmayalsobereturnedfordisposalpurposestotheContract Desk:MontgomeryStreet1stFloor,JerseyCity,NJ07302ortheofficeoftheChief ProcurementOfficer,4WorldTradeCenter,21stFloor,NewYork,NY10007. isviolationoflawforanypersontoalterdocumentinanyway,unlessactingunder thedirectionofalicensedprofessionalengineerorregisteredarchitect.thisdocument bearingthesealofanengineer/architectaltered,thealteringengineer/architectshall affixtothedocumenttheirsealandthenotation"alteredby"followedbytheirsignatureand thedateofsuchalteration,andspecificdescriptionofthealteration. PANYNJ-QAD-2020 405-20-013 CONDITIONSURVEYOFBUILDINGS 111,150,CRUISECANOPIESCTS-2, CTS-3,ANDCTS-4,ANDFACADEOF BUILDING110 BUILDING150 CEILINGTABLE Page150-17 PORTJERSEY SOUTH, NEWJERSEY MARINE TERMINAL APRIL2021 150.C
III.
Building 150 - Office and Warehouse
150.3 Photographs
LOCATION: Northeast Elevation 0
DESCRIPTION:
General view.
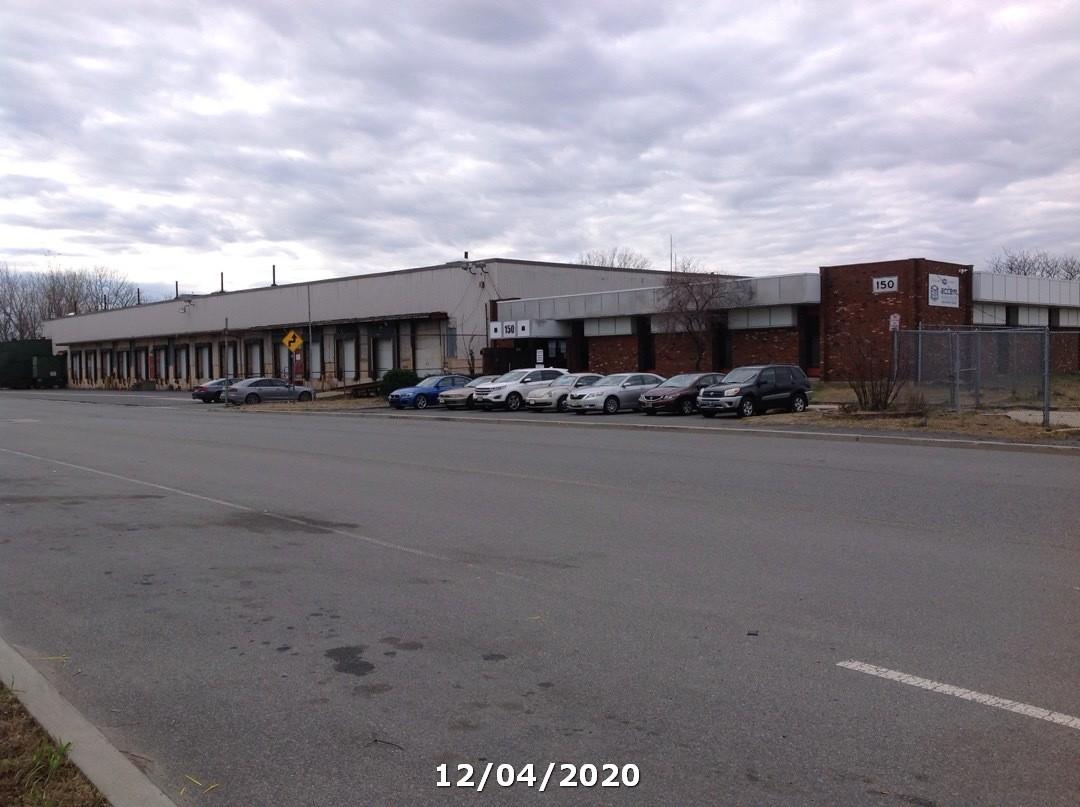
LOCATION: First Floor - East Column lines
DESCRIPTION:
Impact damaged concrete column with large spalls and exposed rebar. 2 SF

Priority Repair #1
PHOTO NO. PHOTO NO.
150-1 150-2 150-18 PANYNJ-QAD-2020
F/6
III. Building 150 - Office and Warehouse
150.3 Photographs
PHOTO NO.150-3
LOCATION:
First Floor - East Column lines
B/16.5-17
DESCRIPTION:
Detached light fixture at both ends and hanging from electrical wires.
Safety Repair #1

PHOTO NO.150-4
LOCATION:
First Floor - West Column lines
I/5.5-6
DESCRIPTION:
4 - 1 1/2" Protruding anchor bolts (tripping hazard).
Safety Repair #2
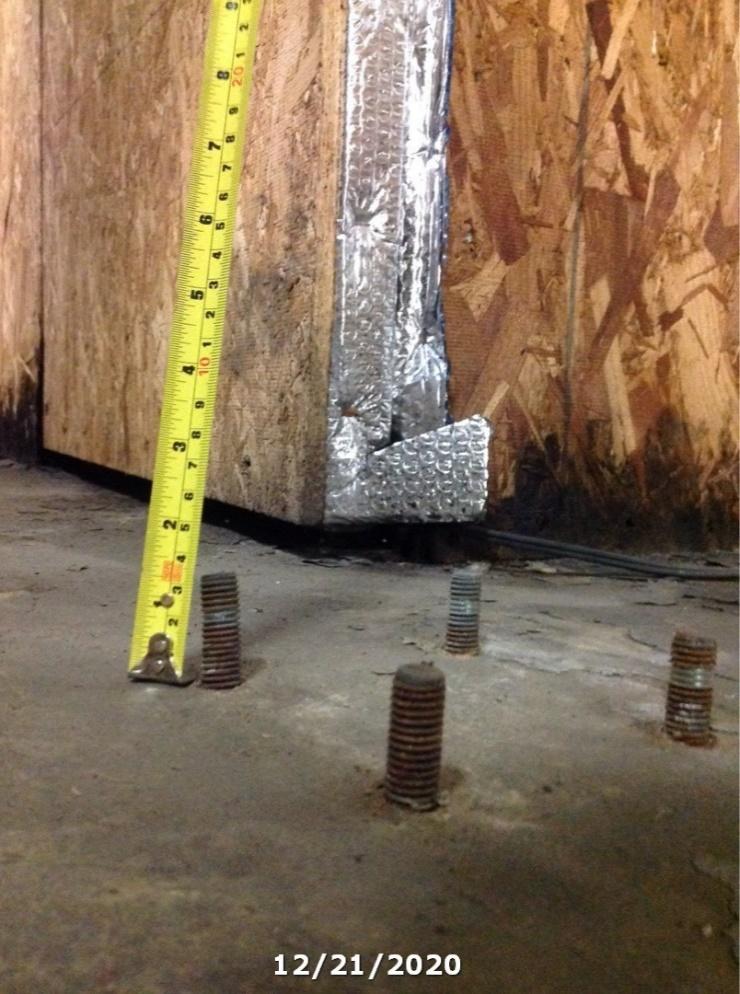
150-19 PANYNJ-QAD-2020
III. Building 150 - Office and Warehouse
150.3 Photographs
PHOTO NO.150-5
LOCATION:
First Floor - Office Area
Column lines
J-K/19
DESCRIPTION:
Detached main runner from wall support with 1" deflection.
Safety Repair #3
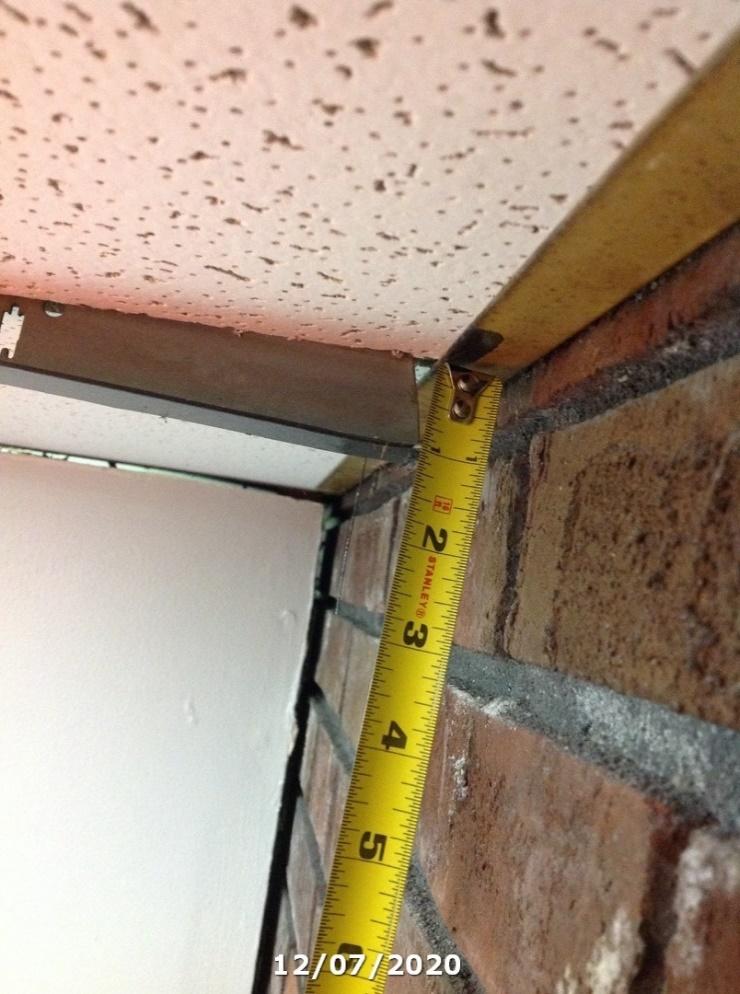
PHOTO NO.150-6
LOCATION:
First Floor - Office Area
Column lines
J-K/19-20
DESCRIPTION:
Detached secondary runner with 1/2" of deflection.
Safety Repair #4
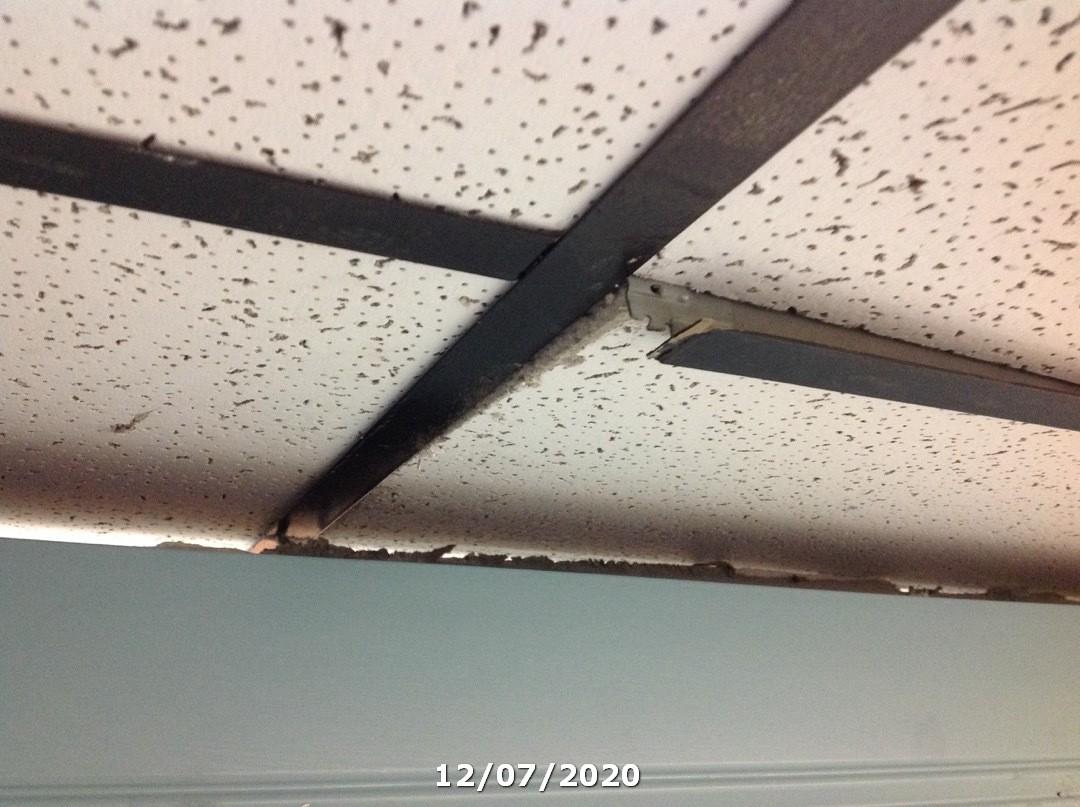
150-20 PANYNJ-QAD-2020
III. Building 150 - Office and Warehouse
150.3 Photographs
LOCATION:
First Floor - Office Area
Column lines
J-K/21-22 (Middle)
DESCRIPTION:
Hanger supported by duct.
Safety Repair #5
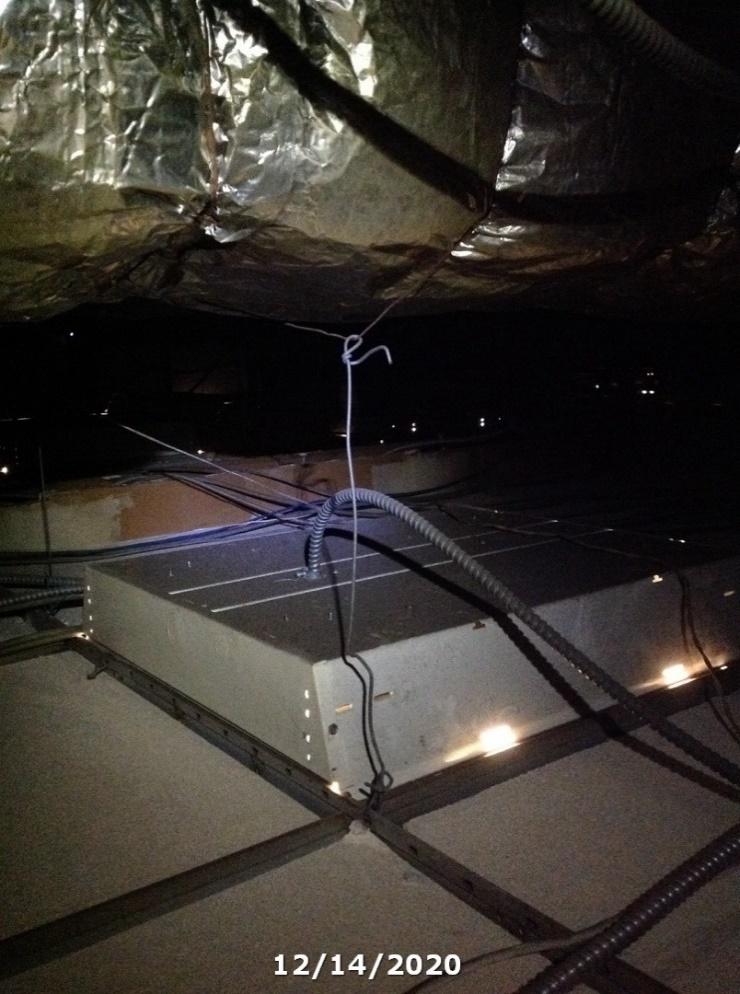
LOCATION:
First Floor - East
Column lines
D-E/22
DESCRIPTION:
Missing handrails at stairs.
Safety Repair #6
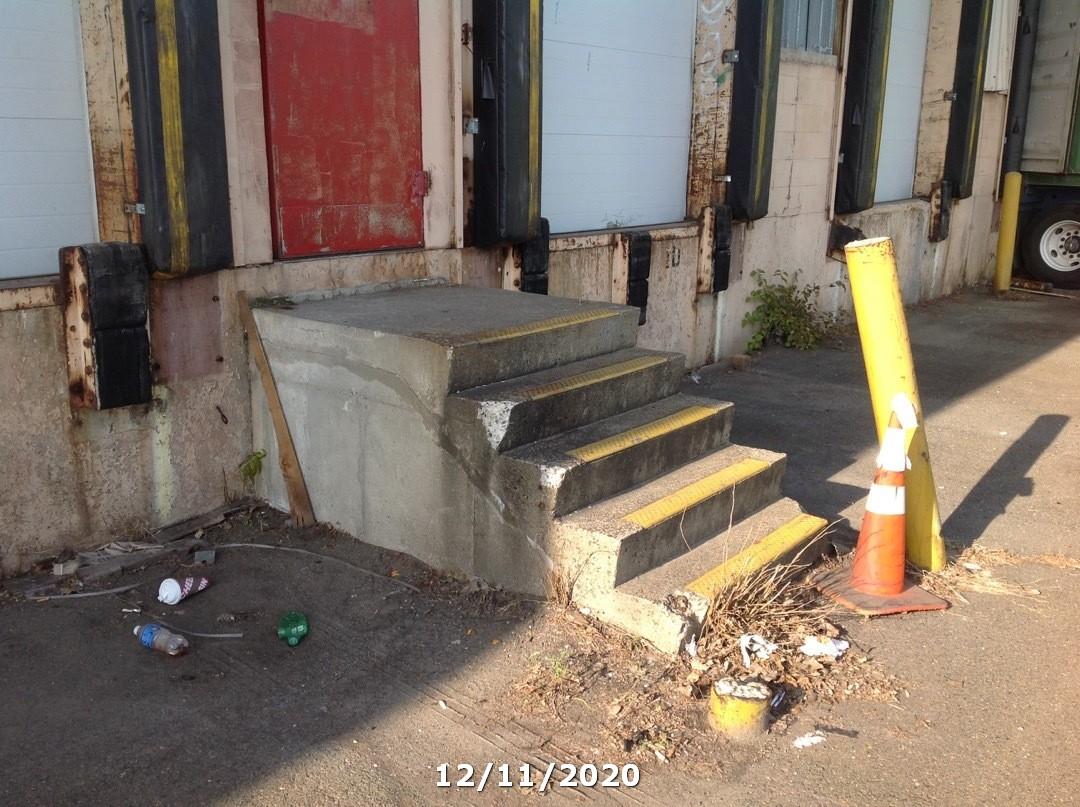 PHOTO NO.
PHOTO NO.
150-21 PANYNJ-QAD-2020
PHOTO NO. 150-7 150-8
III. Building 150 - Office and Warehouse
150.3 Photographs
NO.150-9
LOCATION:
First Floor - East Column lines
E-F/11-11.5
DESCRIPTION:
Impact damaged stair tread.
Safety Repair #7
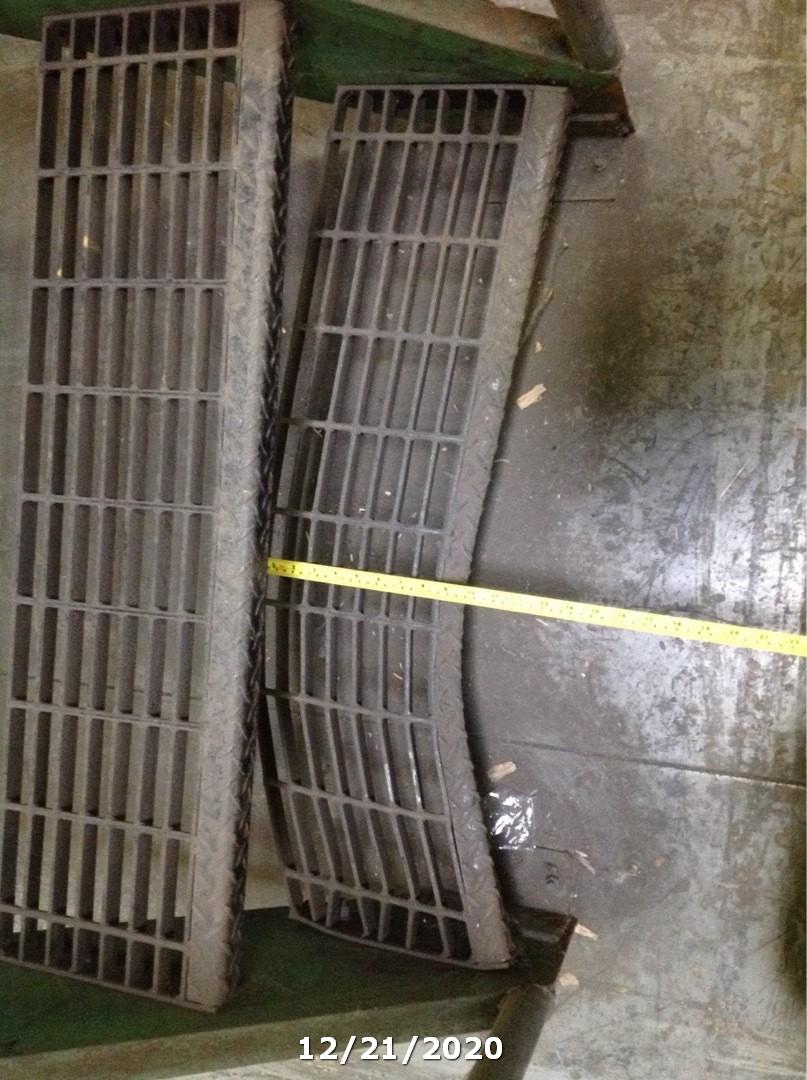
LOCATION:
Mezzanine Floor Column lines
A/13.5-14
DESCRIPTION:
Safety Repair #8 150-10 Missing decking on mezzanine (tripping hazard). 5 SF
 PHOTO
PHOTO
150-22 PANYNJ-QAD-2020
PHOTO NO.
OFFICEAREA
CONCRETECOLUMN(TYP.)
CMUENCASEDSTEEL COLUMN(TYP.)
50'-0" 50'-0" 48'-10" 50'-0"35'-0" 50'-0" 50'-0" 49'-11"48'-11" 50'-2" 50'-2" 49'-11" 48'-9" 50'-0" 50'-0" 20'-0"
9 SPACES 30'-0" = 270'-0" WESTSIDE EASTSIDE
MEZZANINEABOVE
SECONDFLOOR ABANDONEDOFFICE AREA
792'-6" 15'-0" 20'-0" 82'-6"
Thisdrawingsubjecttoconditionsincontract.Allinventions,ideas,designsandmethods hereinarereservedtoPortAuthorityandmaynotbeusedwithoutitswrittenconsent. AllrecipientsofContractdocuments,includingbiddersandthosewhodonotbidandtheir prospectivesubcontractorsandsupplierswhomayreceiveallorapartoftheContract documentsorcopiesthereof,shallmakeeveryefforttoensurethesecureandappropriate disposaltheContractdocumentstopreventfurtherdisclosureoftheinformation containedinthedocuments.Secureandappropriatedisposalincludesmethodsof documentdestructionsuchasshreddingorarrangementswithrefusehandlersthatensure thatthirdpersonswillnothaveaccesstothedocuments'contentseitherbefore,during,or afterdisposal.DocumentsmayalsobereturnedfordisposalpurposestotheContract Desk:MontgomeryStreet1stFloor,JerseyCity,NJ07302ortheofficeoftheChief ProcurementOfficer,4WorldTradeCenter,21stFloor,NewYork,NY10007. isviolationoflawforanypersontoalterdocumentinanyway,unlessactingunder thedirectionofalicensedprofessionalengineerorregisteredarchitect.thisdocument bearingthesealofanengineer/architectaltered,thealteringengineer/architectshall affixtothedocumenttheirsealandthenotation"alteredby"followedbytheirsignatureand thedateofsuchalteration,andspecificdescriptionofthealteration. PANYNJ-QAD-2020 405-20-013 GENERALLAYOUTPLAN N.T.S LEGEND: COLUMNLINE Page150-23 CONDITIONSURVEYOFBUILDINGS 111,150,CRUISECANOPIESCTS-2, CTS-3,ANDCTS-4,ANDFACADEOF BUILDING110 BUILDING150 GENERALLAYOUTPLAN 150.1 PORTJERSEY SOUTH, NEWJERSEY MARINE TERMINAL NOTE: 1.NOFINDINGSONTHISDRAWING PHOTOGRAPHLOCATION &DIRECTION # -# 150 -1 APRIL2021
50'-0" 50'-0" 20'-0" 125'-0" 82'-6" Thisdrawingsubjecttoconditionsincontract.Allinventions,ideas,designsandmethods hereinarereservedtoPortAuthorityandmaynotbeusedwithoutitswrittenconsent. AllrecipientsofContractdocuments,includingbiddersandthosewhodonotbidandtheir prospectivesubcontractorsandsupplierswhomayreceiveallorapartoftheContract documentsorcopiesthereof,shallmakeeveryefforttoensurethesecureandappropriate disposaltheContractdocumentstopreventfurtherdisclosureoftheinformation containedinthedocuments.Secureandappropriatedisposalincludesmethodsof documentdestructionsuchasshreddingorarrangementswithrefusehandlersthatensure thatthirdpersonswillnothaveaccesstothedocuments'contentseitherbefore,during,or afterdisposal.DocumentsmayalsobereturnedfordisposalpurposestotheContract Desk:MontgomeryStreet1stFloor,JerseyCity,NJ07302ortheofficeoftheChief ProcurementOfficer,4WorldTradeCenter,21stFloor,NewYork,NY10007. isviolationoflawforanypersontoalterdocumentinanyway,unlessactingunder thedirectionofalicensedprofessionalengineerorregisteredarchitect.thisdocument bearingthesealofanengineer/architectaltered,thealteringengineer/architectshall affixtothedocumenttheirsealandthenotation"alteredby"followedbytheirsignatureand thedateofsuchalteration,andspecificdescriptionofthealteration. PANYNJ-QAD-2020 405-20-013 FIRSTFLOORPLAN-OFFICEAREA N.T.S HANDSONINSPECTION INSPECTIONUNIT CEILINGACCESS LEGEND: COLUMNLINE PHOTOGRAPHLOCATION &DIRECTION CEILINGTYPELEGEND: TYPE1-2'x4' ACOUSTICALTILE # # ROUTINEREPAIR SAFETYREPAIR REPAIRLEGEND: TYPE2-2'x2' ACOUSTICALTILE TYPE3-2'x4' ACOUSTICALTILE # -# Page150-24 KEYPLAN 18 18 18 18 19 1919 19 5 NUMBEROFLOCATIONS 3 5 150 -7 150 -5 3 4150 -6 7 CONDITIONSURVEYOFBUILDINGS 111,150,CRUISECANOPIESCTS-2, CTS-3,ANDCTS-4,ANDFACADEOF BUILDING110 BUILDING150 FIRSTFLOORPLANOFFICEAREA 3 150.2 19 PORTJERSEY SOUTH, NEWJERSEY MARINE TERMINAL APRIL2021 20 20 20 20 20 20
MEZZANINEABOVE
CMUENCASEDSTEEL COLUMN(TYP.)
50'-0" 50'-0" 49'-11" 48'-11" 50'-2" 50'-2" 49'-11" 48'-9" 50'-0" 50'-0" 20'-0" 30'-1" 30'-1" 30'-1" 30'-1" 30'-1" 30'-1" 30'-1" 30'-1" 30'-1" 272'-1" 521'-6" STAIRSUP
Thisdrawingsubjecttoconditionsincontract.Allinventions,ideas,designsandmethods hereinarereservedtoPortAuthorityandmaynotbeusedwithoutitswrittenconsent. AllrecipientsofContractdocuments,includingbiddersandthosewhodonotbidandtheir prospectivesubcontractorsandsupplierswhomayreceiveallorapartoftheContract documentsorcopiesthereof,shallmakeeveryefforttoensurethesecureandappropriate disposaltheContractdocumentstopreventfurtherdisclosureoftheinformation containedinthedocuments.Secureandappropriatedisposalincludesmethodsof documentdestructionsuchasshreddingorarrangementswithrefusehandlersthatensure thatthirdpersonswillnothaveaccesstothedocuments'contentseitherbefore,during,or afterdisposal.DocumentsmayalsobereturnedfordisposalpurposestotheContract Desk:MontgomeryStreet1stFloor,JerseyCity,NJ07302ortheofficeoftheChief ProcurementOfficer,4WorldTradeCenter,21stFloor,NewYork,NY10007. isviolationoflawforanypersontoalterdocumentinanyway,unlessactingunder thedirectionofalicensedprofessionalengineerorregisteredarchitect.thisdocument bearingthesealofanengineer/architectaltered,thealteringengineer/architectshall affixtothedocumenttheirsealandthenotation"alteredby"followedbytheirsignatureand thedateofsuchalteration,andspecificdescriptionofthealteration. PANYNJ-QAD-2020 405-20-013 FIRSTFLOORPLAN-EAST N.T.S HANDSONINSPECTION CEILINGACCESS LEGEND: COLUMNLINE PHOTOGRAPHLOCATION &DIRECTION CEILINGTYPELEGEND: # # ROUTINEREPAIR SAFETYREPAIR REPAIRLEGEND: TYPE6-2'x4' ACOUSTICALTILE # -# Page150-25 KEYPLAN 2 15 10 15 6 14 16 10 10 6 14 8 9 6 10 10 10 10 10 10 10 10 10 10 10 8 10 3 10 7 1 1 1 6 6 6 150 -8 150 -9 150 -3 1 NUMBEROFLOCATIONS CONDITIONSURVEYOFBUILDINGS 111,150,CRUISECANOPIESCTS-2, CTS-3,ANDCTS-4,ANDFACADEOF BUILDING110 BUILDING150 FIRSTFLOORPLANEAST 10 150.3 6 6 17 6 PORTJERSEY SOUTH, NEWJERSEY MARINE TERMINAL APRIL2021
ABANDONEDOFFICEAREAABOVE
SUSPENDEDCEILINGUNDERBRIDGE TOABANDONEDOFFICEAREA
CONCRETECOLUMN(TYP.)
25'-0"23'-10"
20'-0"15'-0" 30'-0" 30'-0" 30'-0" 30'-0" 30'-0" 30'-0" 30'-0" 30'-0" 30'-0" 272'-1" 269'-10" 24'-5"25'-7"24'-5"25'-7"24'-5"25'-0"25'-0" 10'-7"
Thisdrawingsubjecttoconditionsincontract.Allinventions,ideas,designsandmethods hereinarereservedtoPortAuthorityandmaynotbeusedwithoutitswrittenconsent. AllrecipientsofContractdocuments,includingbiddersandthosewhodonotbidandtheir prospectivesubcontractorsandsupplierswhomayreceiveallorapartoftheContract documentsorcopiesthereof,shallmakeeveryefforttoensurethesecureandappropriate disposaltheContractdocumentstopreventfurtherdisclosureoftheinformation containedinthedocuments.Secureandappropriatedisposalincludesmethodsof documentdestructionsuchasshreddingorarrangementswithrefusehandlersthatensure thatthirdpersonswillnothaveaccesstothedocuments'contentseitherbefore,during,or afterdisposal.DocumentsmayalsobereturnedfordisposalpurposestotheContract Desk:MontgomeryStreet1stFloor,JerseyCity,NJ07302ortheofficeoftheChief ProcurementOfficer,4WorldTradeCenter,21stFloor,NewYork,NY10007. isviolationoflawforanypersontoalterdocumentinanyway,unlessactingunder thedirectionofalicensedprofessionalengineerorregisteredarchitect.thisdocument bearingthesealofanengineer/architectaltered,thealteringengineer/architectshall affixtothedocumenttheirsealandthenotation"alteredby"followedbytheirsignatureand thedateofsuchalteration,andspecificdescriptionofthealteration. PANYNJ-QAD-2020 405-20-013 FIRSTFLOORPLAN-WEST N.T.S HANDSONINSPECTION CEILINGACCESS LEGEND: COLUMNLINE CEILINGTYPELEGEND: TYPE5-2'x4' ACOUSTICALTILE # # ROUTINEREPAIR SAFETYREPAIR REPAIRLEGEND: TYPE6-2'x4' ACOUSTICALTILE #PRIORITYREPAIR Page150-26 KEYPLAN 11 1 9 9 5 4 5 5 2 5 64 9 9 9 1 1 1 1 11 2 CONDITIONSURVEYOFBUILDINGS 111,150,CRUISECANOPIESCTS-2, CTS-3,ANDCTS-4,ANDFACADEOF BUILDING110 BUILDING150 FIRSTFLOORPLANWEST 6 9 PHOTOGRAPHLOCATION &DIRECTION # -# 150 -2 150.4 PORTJERSEY SOUTH, NEWJERSEY MARINE TERMINAL 150 -4 APRIL2021
MISSINGCOLUMN
COLUMNSARENOTEVENLYSPACED,ON AVERAGETHEYARE10FEETAPART COLUMNS ARE NOT EVENLY SPACED, ON AVERAGE THEY ARE 8 FEET APART
7"DEEPCHANNEL(TYP.) 30'-0" 30'-0" 30'-0" 25'-0" 25'-0" 25'-1" 24'-10" 24'-7" 25'-0" 25'-0" STAIRS 24'-4" JOISTS(TYP.) 201'-4" 91'-7" JOISTS(TYP.) Thisdrawingsubjecttoconditionsincontract.Allinventions,ideas,designsandmethods hereinarereservedtoPortAuthorityandmaynotbeusedwithoutitswrittenconsent. AllrecipientsofContractdocuments,includingbiddersandthosewhodonotbidandtheir prospectivesubcontractorsandsupplierswhomayreceiveallorapartoftheContract documentsorcopiesthereof,shallmakeeveryefforttoensurethesecureandappropriate disposaltheContractdocumentstopreventfurtherdisclosureoftheinformation containedinthedocuments.Secureandappropriatedisposalincludesmethodsof documentdestructionsuchasshreddingorarrangementswithrefusehandlersthatensure thatthirdpersonswillnothaveaccesstothedocuments'contentseitherbefore,during,or afterdisposal.DocumentsmayalsobereturnedfordisposalpurposestotheContract Desk:MontgomeryStreet1stFloor,JerseyCity,NJ07302ortheofficeoftheChief ProcurementOfficer,4WorldTradeCenter,21stFloor,NewYork,NY10007. isviolationoflawforanypersontoalterdocumentinanyway,unlessactingunder thedirectionofalicensedprofessionalengineerorregisteredarchitect.thisdocument bearingthesealofanengineer/architectaltered,thealteringengineer/architectshall affixtothedocumenttheirsealandthenotation"alteredby"followedbytheirsignatureand thedateofsuchalteration,andspecificdescriptionofthealteration. PANYNJ-QAD-2020 405-20-013 MEZZANINEFRAMINGPLAN N.T.S LEGEND: COLUMNLINE PHOTOGRAPHLOCATION &DIRECTION #SAFETYREPAIR REPAIRLEGEND: # -# Page150-27 KEYPLAN #FINDINGSWITHNO RECOMMENDATION(BELOW) CONDITIONSURVEYOFBUILDINGS 111,150,CRUISECANOPIESCTS-2, CTS-3,ANDCTS-4,ANDFACADEOF BUILDING110 BUILDING150 MEZZANINEFRAMING PLAN 1 1 8 150 -10 150.5 PORTJERSEY SOUTH, NEWJERSEY MARINE TERMINAL APRIL2021
3"DIAMETERSTEEL COLUMN(TYP.) CMUBLOCKWALL(TYP.) STAIRS
STAIRSUP STAIRSUP SEALEDDOOR 23'-10" 25'-0" 25'-0" 25'-0" 50'-0" 30'-0" 30'-0" 30'-0" 99'-10" 61'-0"
# Thisdrawingsubjecttoconditionsincontract.Allinventions,ideas,designsandmethods hereinarereservedtoPortAuthorityandmaynotbeusedwithoutitswrittenconsent. AllrecipientsofContractdocuments,includingbiddersandthosewhodonotbidandtheir prospectivesubcontractorsandsupplierswhomayreceiveallorapartoftheContract documentsorcopiesthereof,shallmakeeveryefforttoensurethesecureandappropriate disposaltheContractdocumentstopreventfurtherdisclosureoftheinformation containedinthedocuments.Secureandappropriatedisposalincludesmethodsof documentdestructionsuchasshreddingorarrangementswithrefusehandlersthatensure thatthirdpersonswillnothaveaccesstothedocuments'contentseitherbefore,during,or afterdisposal.DocumentsmayalsobereturnedfordisposalpurposestotheContract Desk:MontgomeryStreet1stFloor,JerseyCity,NJ07302ortheofficeoftheChief ProcurementOfficer,4WorldTradeCenter,21stFloor,NewYork,NY10007. isviolationoflawforanypersontoalterdocumentinanyway,unlessactingunder thedirectionofalicensedprofessionalengineerorregisteredarchitect.thisdocument bearingthesealofanengineer/architectaltered,thealteringengineer/architectshall affixtothedocumenttheirsealandthenotation"alteredby"followedbytheirsignatureand thedateofsuchalteration,andspecificdescriptionofthealteration. PANYNJ-QAD-2020 405-20-013 SECONDFLOORPLAN-ABANDONEDOFFICEAREA N.T.S LEGEND: COLUMNLINE CEILINGTYPELEGEND: ROUTINEREPAIR(BELOW) REPAIRLEGEND: Page150-28 KEYPLAN TYPE4-2'x4' ACOUSTICALTILE CONDITIONSURVEYOFBUILDINGS 111,150,CRUISECANOPIESCTS-2, CTS-3,ANDCTS-4,ANDFACADEOF BUILDING110 BUILDING150 SECONDFLOORPLANABANDONEDOFFICE AREA FINDINGSWITHNO RECOMMENDATION# 150.6 12 2 PORTJERSEY SOUTH, NEWJERSEY MARINE TERMINAL APRIL2021
CONCRETECOLUMN(TYP.)
JOISTS(TYP.)
JOISTS(TYP.)
LOWEROFFICEROOF
50'-0" 50'-0" 48'-10" 50'-0"35'-0" 50'-0" 50'-0" 49'-11"48'-11" 50'-2" 50'-2" 49'-11" 48'-9" 50'-0" 50'-0" 20'-0" 9 SPACES 30'-0" = 270'-0" 15'-0" 20'-0" 792'-6" Thisdrawingsubjecttoconditionsincontract.Allinventions,ideas,designsandmethods hereinarereservedtoPortAuthorityandmaynotbeusedwithoutitswrittenconsent. AllrecipientsofContractdocuments,includingbiddersandthosewhodonotbidandtheir prospectivesubcontractorsandsupplierswhomayreceiveallorapartoftheContract documentsorcopiesthereof,shallmakeeveryefforttoensurethesecureandappropriate disposaltheContractdocumentstopreventfurtherdisclosureoftheinformation containedinthedocuments.Secureandappropriatedisposalincludesmethodsof documentdestructionsuchasshreddingorarrangementswithrefusehandlersthatensure thatthirdpersonswillnothaveaccesstothedocuments'contentseitherbefore,during,or afterdisposal.DocumentsmayalsobereturnedfordisposalpurposestotheContract Desk:MontgomeryStreet1stFloor,JerseyCity,NJ07302ortheofficeoftheChief ProcurementOfficer,4WorldTradeCenter,21stFloor,NewYork,NY10007. isviolationoflawforanypersontoalterdocumentinanyway,unlessactingunder thedirectionofalicensedprofessionalengineerorregisteredarchitect.thisdocument bearingthesealofanengineer/architectaltered,thealteringengineer/architectshall affixtothedocumenttheirsealandthenotation"alteredby"followedbytheirsignatureand thedateofsuchalteration,andspecificdescriptionofthealteration. PANYNJ-QAD-2020 405-20-013 ROOFFRAMINGPLAN-EASTANDWEST N.T.S LEGEND: COLUMNLINE #ROUTINEREPAIR REPAIRLEGEND: Page150-29 13 CONDITIONSURVEYOFBUILDINGS 111,150,CRUISECANOPIESCTS-2, CTS-3,ANDCTS-4,ANDFACADEOF BUILDING110 BUILDING150 ROOFFRAMINGPLANEASTANDWEST 150.7 KEYPLAN PORTJERSEY SOUTH, NEWJERSEY MARINE TERMINAL APRIL2021
JOISTS(TYP.)
IV. CRUISE CANOPIES –
CTS-2, CTS-3 (Facade Only), and CTS-4
CC.1 Building Description
The Cruise Canopies are one-story canopies occupied by Anthem Of The Seas and located at Cape Liberty Cruise Port, 4 Port Terminal Blvd, Bayonne, New Jersey.
The crew check-in, CTS-2, is rectangular in shape, measuring 100 feet in the east-west direction and 50 feet in the north-south direction with a height of 14 feet. The total floor area of the structure is approximately 5,000 square feet.
The structural system of CTS-2 consists of steel trusses ribs with infill trusses between.
The facade and roof consists of a vinyl tarp. The floor is asphalt
The crew mart, CTS-3, is rectangular in shape, measuring 50 feet in the east-west direction and 12 feet in the north-south direction with a height of 8 feet. The total floor area of the structure is approximately 600 square feet.
CTS-3 is a trailer resting on concrete masonry unit blocks. The inside was inaccessible at the time of the inspection.
The facade consists of wood panels, nailed to the side of the trailer. The roof is a standing seam roof.
The crew walkway, CTS-4, is rectangular in shape, measuring 130 feet in the east-west direction and 15 feet in the north-south direction with a height of 8 feet. The total floor area of the structure is approximately 1,950 square feet.
The structural system of CTS-4 consists of steel beams supported by on steel columns.
CTS-4 is an open structure with no facade and the roof consists of a vinyl tarp. The floor is asphalt
CC.2 Inspection Findings, Conclusions and Recommendations
The overall condition of the Cruise Canopies is good.
There was 1 condition requiring Immediate Action during this survey, concerning torn roof covering and missing horizontal members at CTS-4.
There are no new Priority Repairs recommended in this report.
There are no Safety Repairs recommended in this report.
There are 8 Routine Repairs recommended at 28 locations.
Repair recommendations are summarized in the following tables.
CC-1 PANYNJ-QAD-2020
Inspection Findings, Conclusions and Recommendations (Continued)
Location)
REPAIR NO. LOCATIONDESCRIPTIONRECOMMENDATIONDWG. NO. ` 477 - Column lines A/5-6 - 0.25 SF CC.1 (1
` 466 - Column lines A/1-2 (North) - 9 SF CC.2 466 - Column lines A/1-2 (Northwest) - 40 SF 466 - Column lines B/1-2 (Southeast) - 40 SF 466 - Column lines B/1-2 (South) - 22 SF (4
` 466 - Column lines A/1-2 (Northeast) - 2 SF CC.2 466 - Column lines A/1-2 (Northwest) - 40 SF 466 - Column lines B/1-2 (Southeast) - 40 SF (3
Hole in canopy vinyl tarp.Patch hole.
Locations)
Locations) Reattach wood paneling.
Exterior Wood Facade Replace wood panel.
Missing
exposed nails.
Partially
TABLE CC.3 - ROUTINE REPAIR RECOMMENDATIONS Canopy Vinyl Tarp CTS-2 Framing Exterior Wood Facade 3 2 1 CC-2 PANYNJ-QAD-2020
CTS-3 Roof
wood panel with
CTS-3 Roof
detached wood paneling.
480
480
480
480
Findings, Conclusions and Recommendations (Continued)
REPAIR NO. LOCATIONDESCRIPTIONRECOMMENDATIONDWG. NO. TABLE CC.3 - ROUTINE REPAIR RECOMMENDATIONS ` 480 - Column lines A/2-3 CC.3
-
lines
Inspection
480
Column
A/3-4
lines
- Column
A/4-5
lines
- Column
A/13-14
lines
- Column
C/1-2
lines
lines
(7
` 488 - Column lines B/1-2 - 150 SF CC.3 481 - Column lines B/2-3 - 150 SF 479 - Column lines B/3-4 - 150 SF 479 - Column lines B/4-5 - 150 SF 474 - Column lines B/13-14 - 150 SF (5 Locations) Replace or
bracing. Cable
Missing canopy vinyl tarp covering.Install canopy covering. Canopy Vinyl Tarp CTS-4 Framing Cable bracing missing or loose. CTS-4 Framing 5 4 CC-3 PANYNJ-QAD-2020
- Column
C/3-4 480 - Column
C/4-5
Locations)
tighten cable
Bracing
Inspection Findings, Conclusions and Recommendations (Continued)
Canopy Vinyl Tarp
CTS-4 Framing
490 - Column lines A/12
(1 Location)
Anchor Spikes CTS-4 Framing
Canopy vinyl tarp strap detached.Reattach strap.
2 of 2 Anchor spikes have migrated out of the ground.
490 - Column lines A/1 - 1.5" migration
490 - Column lines A/6 - 2" migration
490 - Column lines A/7 - 2" migration
490 - Column lines C/4 - 1" migration
490 - Column lines C/5 - 1" migration
490 - Column lines C/6 - 4" migration (6 Locations)
Anchor Spikes
CTS-4 Framing
Remove and replace spikes in opposite baseplate holes.
Anchor spike head sheared off.
490 - Column lines A/13 - 1 of 2 anchor spike head sheared off.
(1 Location) Replace anchor spike.
REPAIR NO. LOCATIONDESCRIPTIONRECOMMENDATIONDWG. NO. TABLE CC.3 - ROUTINE REPAIR RECOMMENDATIONS `
CC.3
`
CC.3
`
CC.3
7 8 6 CC-4 PANYNJ-QAD-2020
IV. Cruise Canopies - CTS-2, CTS-3, and CTS-4
CC.4 Photographs
NO.
LOCATION: East Elevation 0
DESCRIPTION:
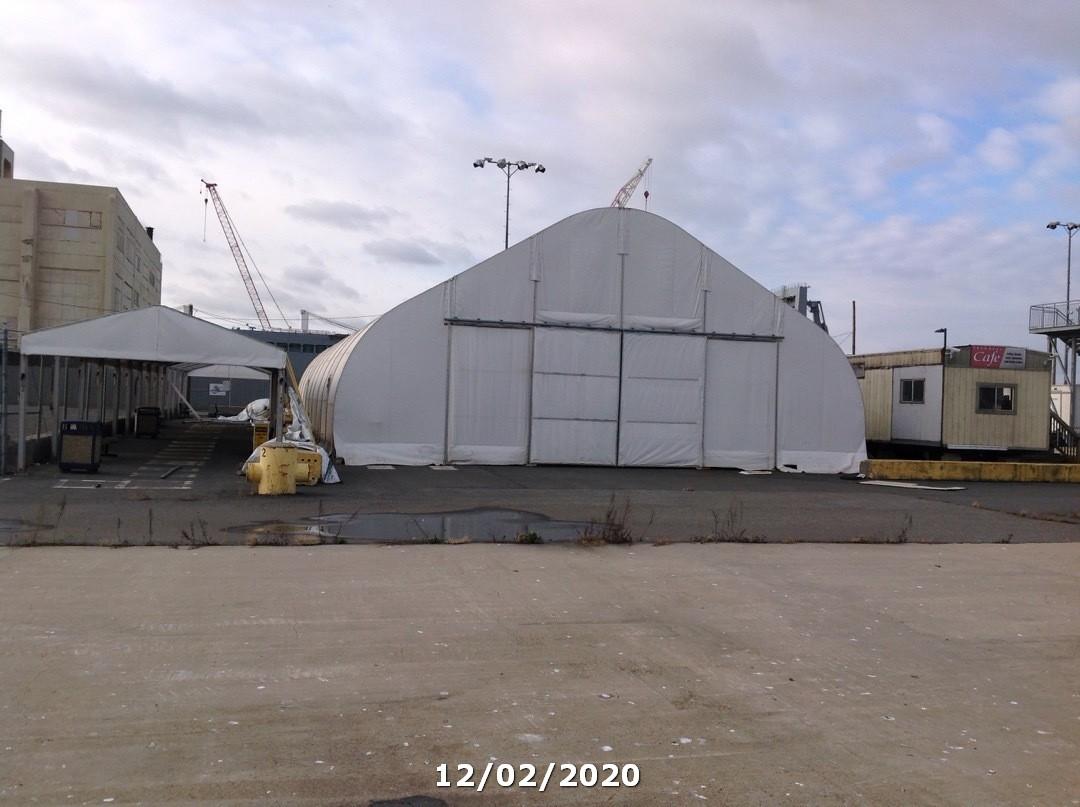
LOCATION: Northwest Elevation
DESCRIPTION:
NO. General view. General view.
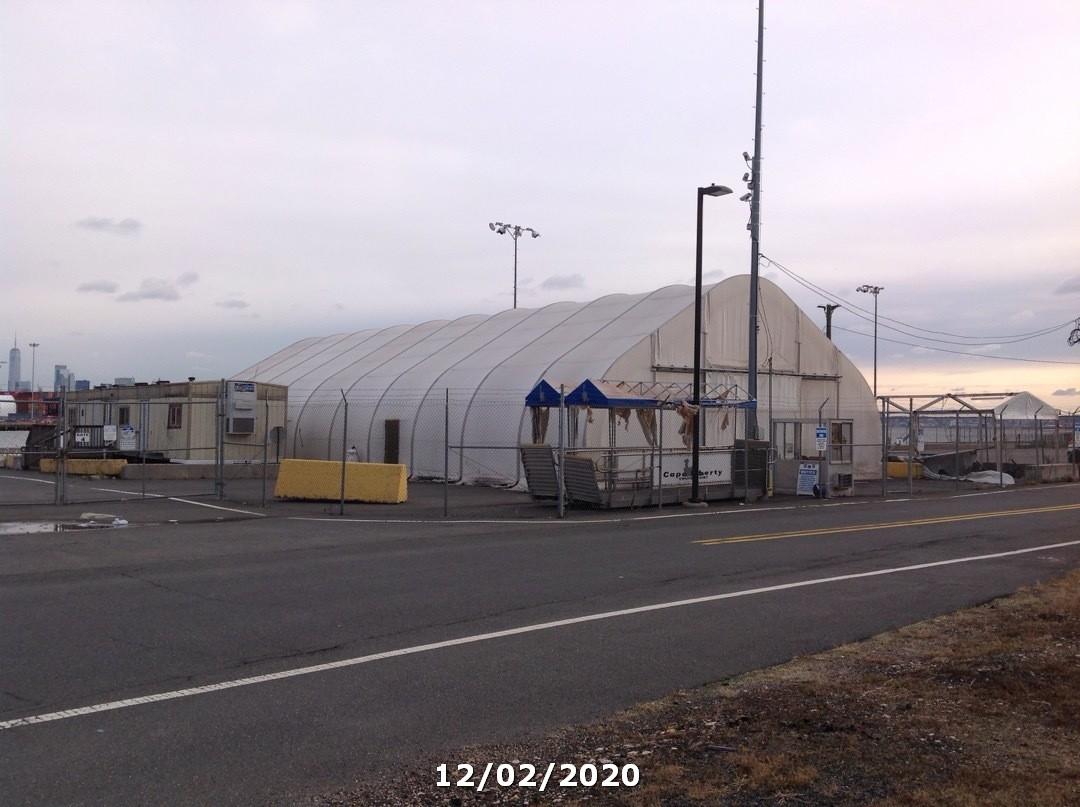
0
PHOTO
PHOTO
CC-1 CC-2
CTS-2
CTS-3
CTS-4
CTS-3
CTS-2
CC-5 PANYNJ-QAD-2020
CTS-4
100'-0" 50'-0" 8'-6" 10'-0" 10'-0" 10'-0" 10'-0" 10'-0" 10'-0" 10'-0" 10'-0" 8'-6" 6'-4" 8'-4" 8'-4" 8'-4" 8'-4" 6'-4" Thisdrawingsubjecttoconditionsincontract.Allinventions,ideas,designsandmethods hereinarereservedtoPortAuthorityandmaynotbeusedwithoutitswrittenconsent. AllrecipientsofContractdocuments,includingbiddersandthosewhodonotbidandtheir prospectivesubcontractorsandsupplierswhomayreceiveallorapartoftheContract documentsorcopiesthereof,shallmakeeveryefforttoensurethesecureandappropriate disposaltheContractdocumentstopreventfurtherdisclosureoftheinformation containedinthedocuments.Secureandappropriatedisposalincludesmethodsof documentdestructionsuchasshreddingorarrangementswithrefusehandlersthatensure thatthirdpersonswillnothaveaccesstothedocuments'contentseitherbefore,during,or afterdisposal.DocumentsmayalsobereturnedfordisposalpurposestotheContract Desk:MontgomeryStreet1stFloor,JerseyCity,NJ07302ortheofficeoftheChief ProcurementOfficer,4WorldTradeCenter,21stFloor,NewYork,NY10007. isviolationoflawforanypersontoalterdocumentinanyway,unlessactingunder thedirectionofalicensedprofessionalengineerorregisteredarchitect.thisdocument bearingthesealofanengineer/architectaltered,thealteringengineer/architectshall affixtothedocumenttheirsealandthenotation"alteredby"followedbytheirsignatureand thedateofsuchalteration,andspecificdescriptionofthealteration. PANYNJ-QAD-2020 405-20-013 CTS-2FRAMINGPLAN N.T.S HANDSONINSPECTION(BELOW) LEGEND: COLUMNLINE PHOTOGRAPHLOCATION &DIRECTION #ROUTINEREPAIR REPAIRLEGEND: # -# PageCC-6 KEYPLAN CTS-2 CTS-3 CTS-4 CONDITIONSURVEYOFBUILDINGS 111,150,CRUISECANOPIESCTS-2, CTS-3,ANDCTS-4,ANDFACADEOF BUILDING110 CRUISECANOPIES-
BASEPLATE BASEPLATE BASEPLATE CANOPYFRAMING 1 CC -1 CC -2 CC.1 PORTJERSEY SOUTH, NEWJERSEY MARINE TERMINAL APRIL2021
CTS-2FRAMINGPLAN
STAIRSUP STAIRS UP 50'-0" 12'-0" Thisdrawingsubjecttoconditionsincontract.Allinventions,ideas,designsandmethods hereinarereservedtoPortAuthorityandmaynotbeusedwithoutitswrittenconsent. AllrecipientsofContractdocuments,includingbiddersandthosewhodonotbidandtheir prospectivesubcontractorsandsupplierswhomayreceiveallorapartoftheContract documentsorcopiesthereof,shallmakeeveryefforttoensurethesecureandappropriate disposaltheContractdocumentstopreventfurtherdisclosureoftheinformation containedinthedocuments.Secureandappropriatedisposalincludesmethodsof documentdestructionsuchasshreddingorarrangementswithrefusehandlersthatensure thatthirdpersonswillnothaveaccesstothedocuments'contentseitherbefore,during,or afterdisposal.DocumentsmayalsobereturnedfordisposalpurposestotheContract Desk:MontgomeryStreet1stFloor,JerseyCity,NJ07302ortheofficeoftheChief ProcurementOfficer,4WorldTradeCenter,21stFloor,NewYork,NY10007. isviolationoflawforanypersontoalterdocumentinanyway,unlessactingunder thedirectionofalicensedprofessionalengineerorregisteredarchitect.thisdocument bearingthesealofanengineer/architectaltered,thealteringengineer/architectshall affixtothedocumenttheirsealandthenotation"alteredby"followedbytheirsignatureand thedateofsuchalteration,andspecificdescriptionofthealteration. PANYNJ-QAD-2020 405-20-013 CTS-3ROOFPLAN N.T.S LEGEND: COLUMNLINE PHOTOGRAPHLOCATION &DIRECTION #ROUTINEREPAIR REPAIRLEGEND: # -# PageCC-7 KEYPLAN CTS-2 CTS-3 CTS-4 CONDITIONSURVEYOFBUILDINGS 111,150,CRUISECANOPIESCTS-2, CTS-3,ANDCTS-4,ANDFACADEOF BUILDING110 CRUISECANOPIESCTS-3ROOFPLAN HANDSONINSPECTION(BELOW) UNDERSIDEFLOOR FRAMING 2 3 3 2 3 CC -1 CC -2 CC.2 2 2 PORTJERSEY SOUTH, NEWJERSEY MARINE TERMINAL APRIL2021
130'-0" 9'-6" 10'-0" 10'-0" 10'-0" 10'-0" 10'-0" 10'-0" 10'-0" 10'-0" 10'-0" 10'-0" 10'-0" 9'-6" 15'-0" 7'-0" 7'-0"
Thisdrawingsubjecttoconditionsincontract.Allinventions,ideas,designsandmethods hereinarereservedtoPortAuthorityandmaynotbeusedwithoutitswrittenconsent. AllrecipientsofContractdocuments,includingbiddersandthosewhodonotbidandtheir prospectivesubcontractorsandsupplierswhomayreceiveallorapartoftheContract documentsorcopiesthereof,shallmakeeveryefforttoensurethesecureandappropriate disposaltheContractdocumentstopreventfurtherdisclosureoftheinformation containedinthedocuments.Secureandappropriatedisposalincludesmethodsof documentdestructionsuchasshreddingorarrangementswithrefusehandlersthatensure thatthirdpersonswillnothaveaccesstothedocuments'contentseitherbefore,during,or afterdisposal.DocumentsmayalsobereturnedfordisposalpurposestotheContract Desk:MontgomeryStreet1stFloor,JerseyCity,NJ07302ortheofficeoftheChief ProcurementOfficer,4WorldTradeCenter,21stFloor,NewYork,NY10007. isviolationoflawforanypersontoalterdocumentinanyway,unlessactingunder thedirectionofalicensedprofessionalengineerorregisteredarchitect.thisdocument bearingthesealofanengineer/architectaltered,thealteringengineer/architectshall affixtothedocumenttheirsealandthenotation"alteredby"followedbytheirsignatureand thedateofsuchalteration,andspecificdescriptionofthealteration. PANYNJ-QAD-2020 405-20-013 CTS-4FRAMINGPLAN N.T.S PageCC-8 KEYPLAN CTS-2 CTS-3 CTS-4 CONDITIONSURVEYOFBUILDINGS 111,150,CRUISECANOPIESCTS-2,
BUILDING110 CRUISECANOPIESCTS-4FRAMINGPLAN BASEPLATE BASEPLATE CANOPYFRAMING HANDSONINSPECTION(BELOW) LEGEND: COLUMNLINE PHOTOGRAPHLOCATION &DIRECTION #ROUTINEREPAIR REPAIRLEGEND: # -# 7 4 4 4 7 6 84 5 5 5 5 5 4 4747 7 CC -1 CC -2 CC.3 7 PORTJERSEY SOUTH, NEWJERSEY MARINE TERMINAL APRIL2021
MISSINGPERIMMEDIATEACTION#1
CTS-3,ANDCTS-4,ANDFACADEOF
APPENDICES IV.CRUISECANOPIES

February 10, 2021
Mr. Csaba Kertesz, P.E.
Chief of Quality Assurance
Quality Assurance Division
The Port Authority of New York & New Jersey
2 Montgomery Street Jersey City, NJ 07302
Attn: Mr. Camille Dagher, P.E. Assistant Manager – Structural Integrity
Re: Agreement 405-20-013 PO – 3000030199
2020 Condition Survey of Port Jersey South Building 110, 111, 150, and Cruise Canopies
CHA Project No. 066628
Dear Mr. Kertesz:
During the inspection of the mezzanine at Accem Warehouse, Building 150 at Port Jersey South, there were conditions found requiring immediate action
Building 150 has a mezzanine that is approximately 200-feet by 90-feet The northern 60-feet of the mezzanine is supported by steel wide flange beams and steel joists with a concrete filled slab on a steel deck framing to steel wide flange columns. The southern 30-feet is supported by 3-inch diameter steel columns supporting steel channels that span north to south which support a corrugated steel deck with a plywood floor surface. This portion of the mezzanine was evidently added after the concrete deck mezzanine was constructed. The columns bear directly on the concrete slab-on-ground and there are no footings. There are 141 columns unevenly spaced in this area but are approximately in a 10-feet (east/west) by 8-feet (north/south) grid pattern. The steel deck flutes are at every 8-inches, with a total of approximately 60 flutes at every channel. On this mezzanine the tenant, Accem stores light pallets of products. The following concerns were found at the southern part of the mezzanine.
1. One of the 3-inch diameter columns is missing. The column is the most northern column in a row and the shear tab between the channel and wide flange beam is holding up the channel. (See Photo No. 1.)
2. (11) 3-inch diameter steel columns are displaced due to impact.
a. 5 out of the 11 steel columns are not connected to the concrete slab-on-ground and are partially bearing on the concrete slab-on-ground.
b. 6 out of the 11 steel columns are not bearing on the concrete slab-on-ground. (See Photo No. 2.)
3. Two areas of steel deck were deformed due to loading. There was no Live Load on the deformed areas at the time of inspection.
a. A 120 square foot of area has a maximum deformation of 4-inches (See Photo No 3 )
b. A 24 square foot area has a maximum deformation of 1 ½-inches (See Photo No. 4 )
4. A 40 square foot area of steel deck has deflected 1 ½-inches due to the missing deck splice fasteners There was no Live Load on the deflected areas at the time of the inspection. (See Photo No. 5 )

5. Approximately 50% of the flutes (880 flutes) have web crippling at the bearing. Out of these 80% (704 flutes) have deflected a maximum of ¼-inch (See Photo No. 6.) and 20% (176 flutes) have deflected between ¼-inch to ½-inch (See Photo No. 7.) at the bearing point.
6. 41 of the 141 3-inch diameter steel columns’ base plates are not anchored to the concrete slab-on-ground. As previously noted, there are not column foundations. (See Photo No. 8 )
These conditions are creating a potential safety hazard. Therefore, we recommend the mezzanine deck and its supports be repaired or replaced.
Attached are photos and a mezzanine framing plan indicating the locations of the deficiencies found
If you need additional information, please do not hesitate to call
 Regards, E. Daniel Olsted, P.E. Project Manager
Regards, E. Daniel Olsted, P.E. Project Manager

Building
150 – ACCEM WAREHOUSE
Photographs
PHOTO No. 1
LOCATION: Below Mezzanine Column Lines
A-B/13-13.5
DESCRIPTION: Missing column
Immediate Repair #1
PHOTO No. 2
LOCATION: Below Mezzanine Column Lines
A-B/9-9.5
DESCRIPTION: Column displaced by 10” from the original position due to impact.
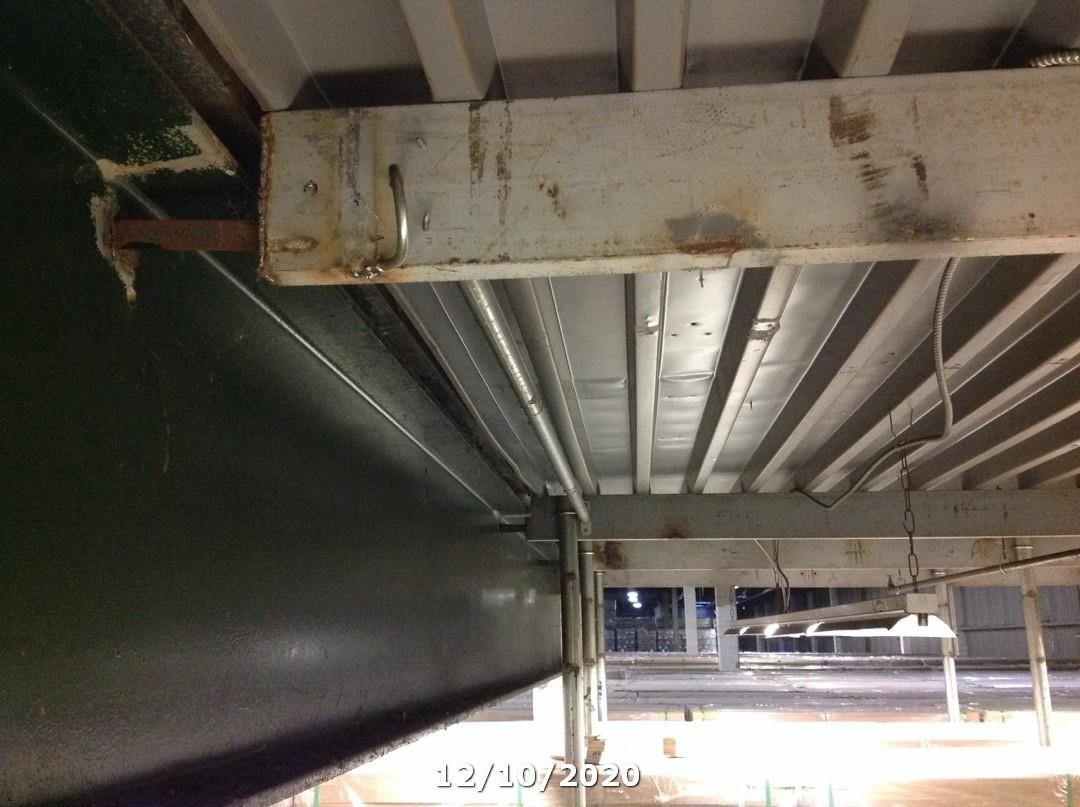
Immediate Repair #1
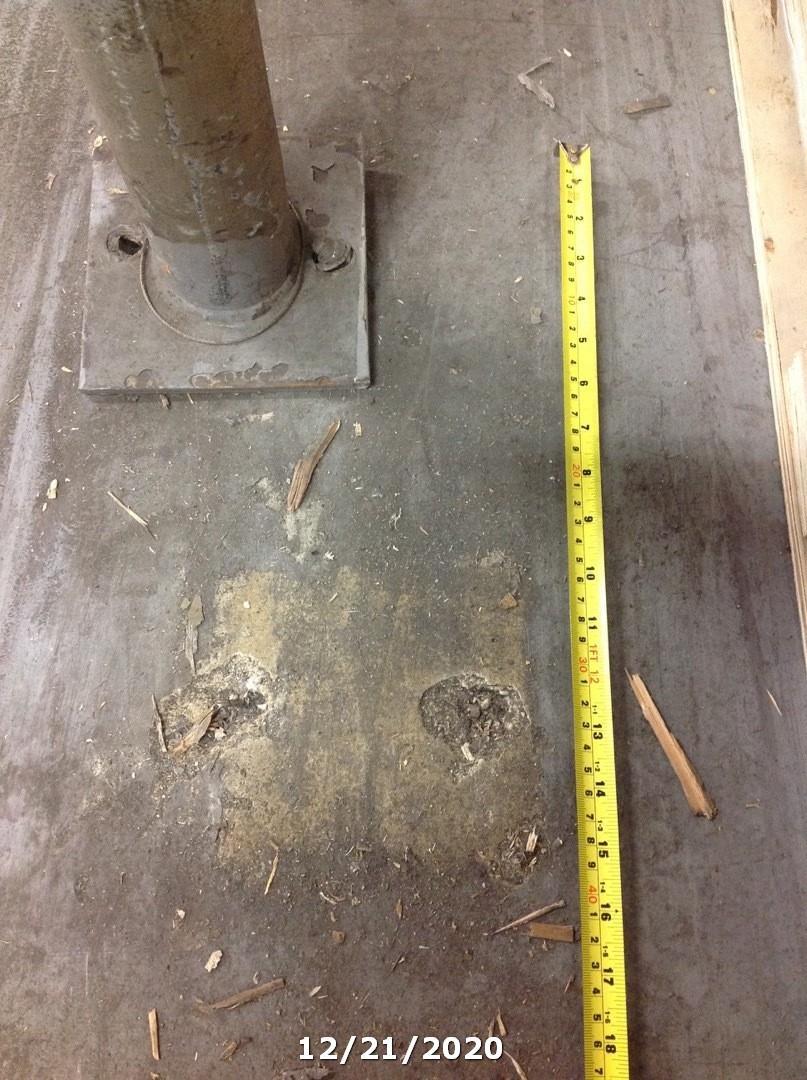
1 PANYNJ-QAD-2020
Building 150 – ACCEM WAREHOUSE
Photographs
PHOTO No. 3
LOCATION:
Below Mezzanine
Column Lines
A-B/10.5-11
DESCRIPTION: Steel deck deformation from loading with max deck deformation 4”
Immediate Repair #1
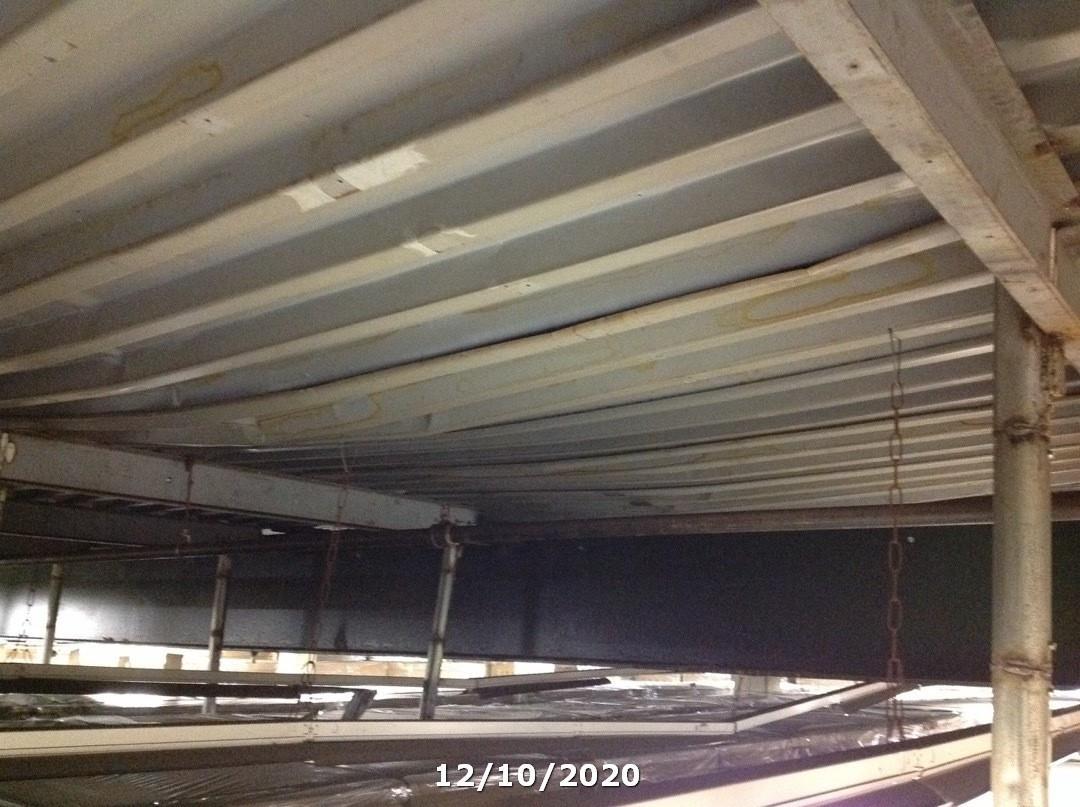
PHOTO No. 4
LOCATION:
Below Mezzanine
Column Lines
A-B/9-9.5
DESCRIPTION:
Steel deck deformation from loading with max deck deformation 1 ½”
Immediate Repair #1

2 PANYNJ-QAD-2020
Photographs
PHOTO No. 5
LOCATION:
Below Mezzanine Column Lines
A-B/11-11.5
DESCRIPTION: Missing fasteners at metal deck splice. Max deflection in the deck of 1 ½”
Immediate Repair #1
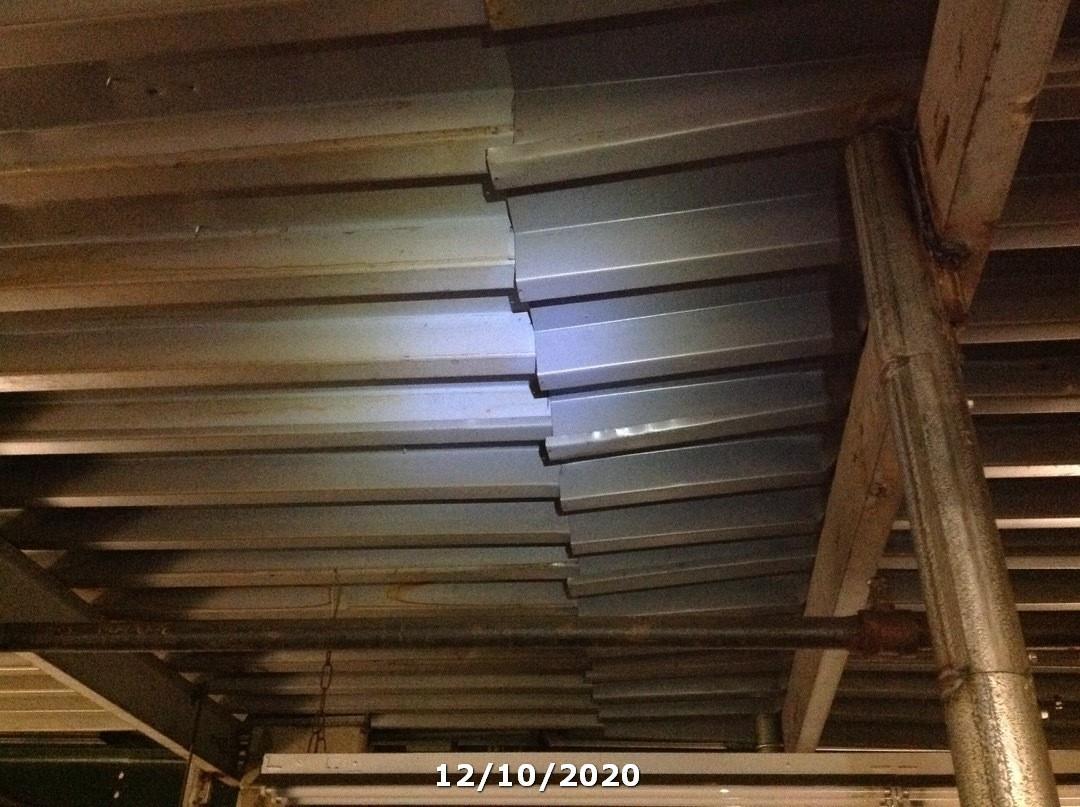
PHOTO No. 6
LOCATION:
Below Mezzanine Column Lines
A-B/13-13.5
DESCRIPTION: Web crippling ¼” at steel deck flutes
Immediate Repair #1


Original depth of deck
Building 150 – ACCEM WAREHOUSE
3 PANYNJ-QAD-2020
Building 150 – ACCEM WAREHOUSE
Photographs
PHOTO No. 7
LOCATION:
Below Mezzanine Column Lines
A-B/11-11.5
DESCRIPTION:
Web crippling ½” at steel deck flutes
Immediate Repair #1
PHOTO No. 8
LOCATION:
Below Mezzanine
Column Lines
A-B/9.5-10
DESCRIPTION:
Column with no anchor bolts installed

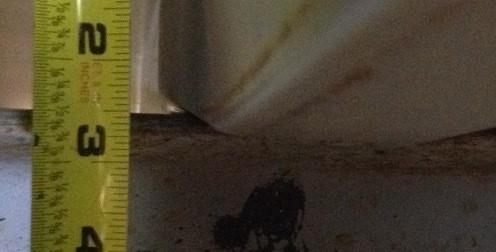
Original depth of deck
Immediate Repair #1

4 PANYNJ-QAD-2020
IMPACTDAMAGEDMETALDECKANDPLYWOOD. CURRENTLYNOLIVELOADONDECK.MAX DEFORMATIONINDECK1-1/2"DEEP,24SF.AREA.
ALLCOLUMNSINSTALLED WITHNOANCHORBOLTS
CMUBLOCKWALL(TYP.)
MISSINGFASTENERSATMETALDECKSPLICE.MAX DEFLECTION1-1/2".CURRENTLYNOLIVELOADON THEDECK.
IMPACTDAMAGEDMETALDECKANDPLYWOOD. CURRENTLYNOLIVELOADONDECK.MAX DEFORMATIONINDECK4"DEEP,120SF.AREA.
CONDITIONSURVEYOF
COLUMNSARENOTEVENLYSPACED,ON AVERAGETHEYARE10FEETAPART
COLUMNS ARE NOT EVENLY SPACED, ON AVERAGE THEY ARE 8 FEET APART 1 150-2
MISSINGCOLUMN
3"DIAMETERCOLUMN(TYP.)
DECK2
STAIRS
30'-0" 30'-0" 30'-0" 25'-0" 25'-0" 25'-1" 24'-10" 24'-7" 25'-0" 25'-0" STAIRS 24'-4"
DECK1 7"DEEPCHANNEL(TYP.)
BUILDINGS111,150, ANDCRUISECANOPIES ANDEXTERIOROF BUILDING110 BUILDING150 MEZZANINE Thisdrawingsubjecttoconditionsincontract.Allinventions,ideas,designsandmethods hereinarereservedtoPortAuthorityandmaynotbeusedwithoutitswrittenconsent. AllrecipientsofContractdocuments,includingbiddersandthosewhodonotbidandtheir prospectivesubcontractorsandsupplierswhomayreceiveallorapartoftheContract documentsorcopiesthereof,shallmakeeveryefforttoensurethesecureandappropriate disposaltheContractdocumentstopreventfurtherdisclosureoftheinformation containedinthedocuments.Secureandappropriatedisposalincludesmethodsof documentdestructionsuchasshreddingorarrangementswithrefusehandlersthatensure thatthirdpersonswillnothaveaccesstothedocuments'contentseitherbefore,during,or afterdisposal.DocumentsmayalsobereturnedfordisposalpurposestotheContract Desk:MontgomeryStreet1stFloor,JerseyCity,NJ07302ortheofficeoftheChief ProcurementOfficer,4WorldTradeCenter,21stFloor,NewYork,NY10007. isviolationoflawforanypersontoalterdocumentinanyway,unlessactingunder thedirectionofalicensedprofessionalengineerorregisteredarchitect.thisdocument bearingthesealofanengineer/architectaltered,thealteringengineer/architectshall affixtothedocumenttheirsealandthenotation"alteredby"followedbytheirsignatureand thedateofsuchalteration,andspecificdescriptionofthealteration. PANYNJ-QAD-2021 NEWJERSEY MARINE TERMINAL JANUARY2021 405-20-013 150-1 KEYPLAN IMMEDIATE ACTION MEZZANINEFRAMINGPLAN N.T.S LEGEND: COLUMNLINE PHOTOGRAPHLOCATION& DIRECTION IMPACTDAMAGEDCOLUMN DECKDIRECTION 1 2 8 DECK1:3"DEEPMETALDECKWITHFLUTESATEVERY8"AND5/8"PLYWOODONTOP. DECK2:1"DEEPDECKTOPPEDWITHCONCRETE. APPROXIMATELY50%OFFLUTES(880FLUTES)HAVEWEBCRIPPLINGATTHE BEARING.OUTOFTHESE80%(704FLUTES)HAVEDEFLECTEDAMAXIMUMOF
3 57 6 4 # MEZZANINE
1/4-INCH(SEEPHOTONO.6)AND20%(176FLUTES)HAVEDEFLECTEDBETWEEN 1/4-INCHTO1/2-INCH(SEEPHOTONO.7)ATTHEBEARINGPOINT.
EXISTINGU-BOLTHOLDING CHANNELTOPOST
5/8"PLYWOOD(TYP.) (NOTSHOWNFORCLARITY)
MISSINGFASTENERSATDECKSPLICE.MAXDEFORMATION OF1-1/2".CURRENTLYNOLIVELOADONDECKS.
EXISTING3"DEEPMETALDECK
EXISTING7"DEEPCHANNEL
EXISTING3"DIAMETERPIPEPOST
2"x1"x1"PLATEWELDEDTOPOST FORCHANNELBEARING
CONDITIONSURVEYOF
7'± 3'±
3"
Thisdrawingsubjecttoconditionsincontract.Allinventions,ideas,designsandmethods hereinarereservedtoPortAuthorityandmaynotbeusedwithoutitswrittenconsent. AllrecipientsofContractdocuments,includingbiddersandthosewhodonotbidandtheir prospectivesubcontractorsandsupplierswhomayreceiveallorapartoftheContract documentsorcopiesthereof,shallmakeeveryefforttoensurethesecureandappropriate disposaltheContractdocumentstopreventfurtherdisclosureoftheinformation containedinthedocuments.Secureandappropriatedisposalincludesmethodsof documentdestructionsuchasshreddingorarrangementswithrefusehandlersthatensure thatthirdpersonswillnothaveaccesstothedocuments'contentseitherbefore,during,or afterdisposal.DocumentsmayalsobereturnedfordisposalpurposestotheContract Desk:MontgomeryStreet1stFloor,JerseyCity,NJ07302ortheofficeoftheChief ProcurementOfficer,4WorldTradeCenter,21stFloor,NewYork,NY10007. isviolationoflawforanypersontoalterdocumentinanyway,unlessactingunder thedirectionofalicensedprofessionalengineerorregisteredarchitect.thisdocument bearingthesealofanengineer/architectaltered,thealteringengineer/architectshall affixtothedocumenttheirsealandthenotation"alteredby"followedbytheirsignatureand thedateofsuchalteration,andspecificdescriptionofthealteration.
MARINE TERMINAL 405-20-013 150-2 SECTION N.T.S 1 PANYNJ-QAD-2021 JANUARY2021
BUILDINGS111,150, ANDCRUISECANOPIES ANDEXTERIOROF BUILDING110 BUILDING150 MEZZANINE
NEWJERSEY

February 18, 2021
Mr. Csaba Kertesz, P.E.
Chief of Quality Assurance
Quality Assurance Division
The Port Authority of New York & New Jersey
2 Montgomery Street Jersey City, NJ 07302
Attn: Mr. Camille Dagher, P.E. Assistant Manager – Structural Integrity
Re: Agreement 405-20-013 PO – 3000030199 2020 Condition Survey of Port Jersey South Buildings 110, 111, 150, and Cruise Canopies CHA Project No. 066628
Subject: Building 150 – Immediate Repair #2 – Impacted Damaged Concrete Masonry Column
Dear Mr. Kertesz:
During the inspection of the Accem Warehouse, Building 150 at Port Jersey South, one condition was found requiring immediate action
There is an impact damaged concrete masonry column which supports a non-load bearing concrete masonry unit wall (See Photo No. 1 and No. 2). The column is between two large openings within the wall where product is move from one space to another.
This condition is creating a potential safety hazard. Therefore, we recommend to repair and to protect the concrete masonry column on an immediate basis.
Attached are photos and a plan indicating the location of the deficiency found.
If you need additional information, please do not hesitate to call.
Regards,
 E. Daniel Olsted, P.E. Project Manager
E. Daniel Olsted, P.E. Project Manager

Building 150 – ACCEM WAREHOUSE
Photographs
PHOTO No. 1
LOCATION:
Warehouse
Col. Lines G-H/6
DESCRIPTION:
Impact damaged concrete masonry unit 8”x16” pier with cracks. Missing section of concrete masonry 2”x8”x24” (high).
Immediate Repair #2
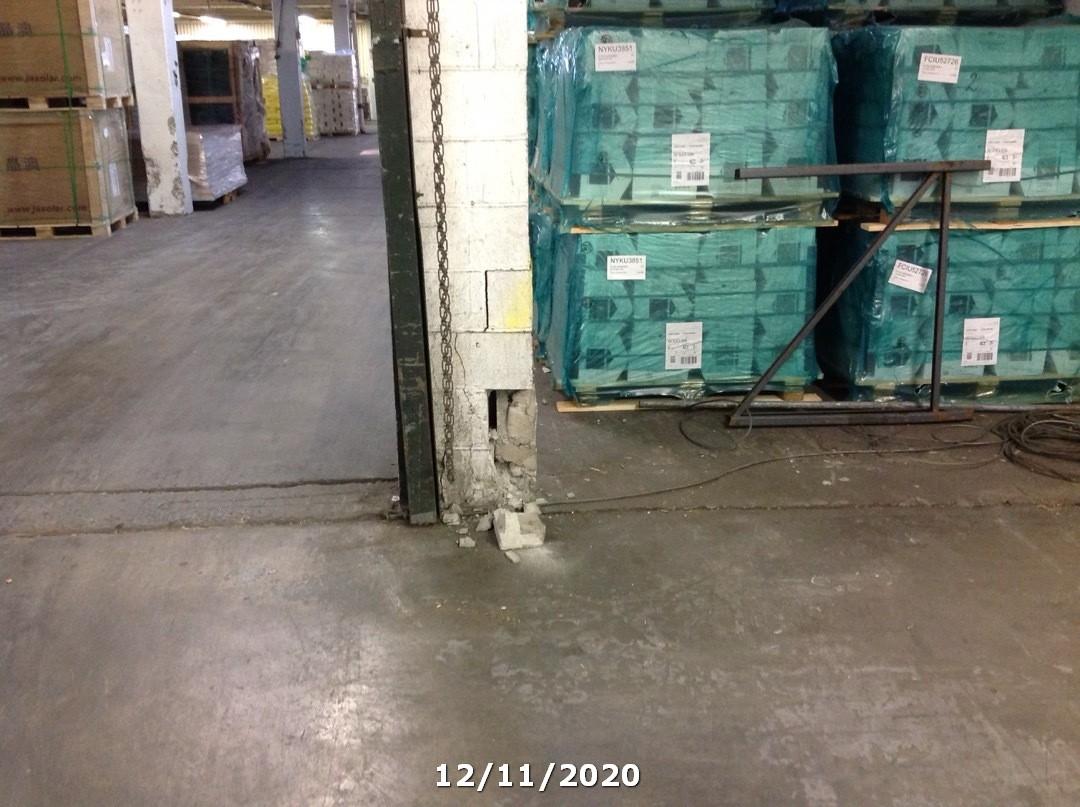
PHOTO No. 2
LOCATION:
Warehouse
Col. Lines G-H/6
DESCRIPTION:
Impact damaged concrete masonry unit 8”x16” pier with cracks. Missing section of concrete masonry 2”x8”x24” (high).
Immediate Repair #2
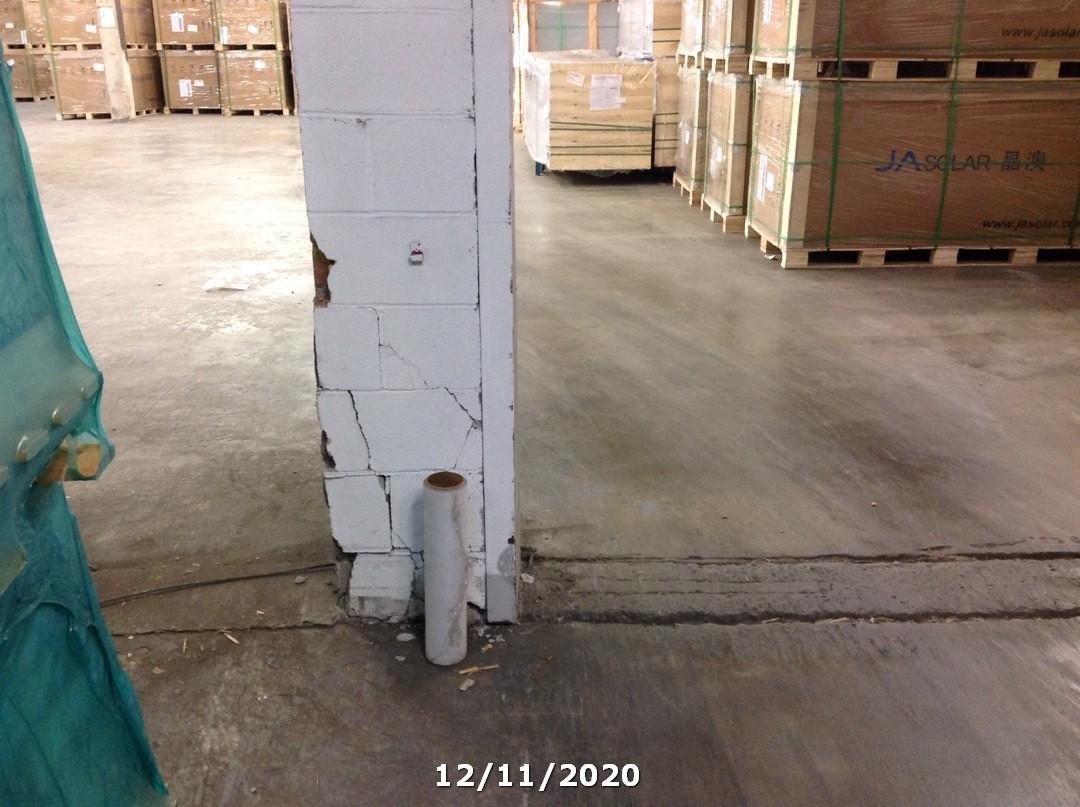
1 PANYNJ-QAD-2020
IMPACTDAMAGEDCONCRETEMASONRYUNIT 8"X16"COLUMNWITHCRACKS.MISSINGSECTION OFCONCRETEMASONRY2"X8"X24"(HIGH).
50'-0" 25'-0" 25'-0" 25'-0" 23'-10" 2'-4" 30'-0" 30'-0" 30'-0" CONDITIONSURVEYOF BUILDINGS111,150, ANDCRUISECANOPIES ANDEXTERIOROF BUILDING110 BUILDING150 IMMEDIATEACTION CMUCOLUMN Thisdrawingsubjecttoconditionsincontract.Allinventions,ideas,designsandmethods hereinarereservedtoPortAuthorityandmaynotbeusedwithoutitswrittenconsent. AllrecipientsofContractdocuments,includingbiddersandthosewhodonotbidandtheir prospectivesubcontractorsandsupplierswhomayreceiveallorapartoftheContract documentsorcopiesthereof,shallmakeeveryefforttoensurethesecureandappropriate disposaltheContractdocumentstopreventfurtherdisclosureoftheinformation containedinthedocuments.Secureandappropriatedisposalincludesmethodsof documentdestructionsuchasshreddingorarrangementswithrefusehandlersthatensure thatthirdpersonswillnothaveaccesstothedocuments'contentseitherbefore,during,or afterdisposal.DocumentsmayalsobereturnedfordisposalpurposestotheContract Desk:MontgomeryStreet1stFloor,JerseyCity,NJ07302ortheofficeoftheChief ProcurementOfficer,4WorldTradeCenter,21stFloor,NewYork,NY10007. isviolationoflawforanypersontoalterdocumentinanyway,unlessactingunder thedirectionofalicensedprofessionalengineerorregisteredarchitect.thisdocument bearingthesealofanengineer/architectaltered,thealteringengineer/architectshall affixtothedocumenttheirsealandthenotation"alteredby"followedbytheirsignatureand thedateofsuchalteration,andspecificdescriptionofthealteration. PANYNJ-QAD-2021 NEWJERSEY MARINE TERMINAL FEBRUARY2021 405-20-013 150-1 IMMEDIATE ACTION BUILDING150-WAREHOUSEPLAN N.T.S LEGEND: COLUMNLINE PHOTOGRAPHLOCATION& DIRECTION KEYPLAN # 1 2

January 15, 2021
Mr. Csaba Kertesz, P.E.
Assistant Chief Engineer
Quality Assurance Division
The Port Authority of New York & New Jersey
2 Montgomery Street Jersey City, NJ 07302
Attn: Mr. Camille Dagher, P.E.
Assistant Manager – Structural Integrity
Re: Agreement 405-20-013 PO – 3000030199 2020 Condition Survey of Port Jersey South Building 110, 111, 150, and Cruise Canopies CHA Project No. 066628
Dear Mr. Kertesz:
During the inspection of Cruise Canopy, CTS-4 at Port Jersey South, there were conditions found requiring immediate action
At Cruise canopy CTS-4, approximately 150 square feet of the roof covering has torn away from the frame on the north side and approximately 600 square feet on the south side and is lying on the ground In addition, 4 horizontal members at the eave elevation, south side, are missing and lying on the ground.
While this is not a current potential safety hazard since the canopy area is not utilized at this time, when the area does get utilized again, we recommend the roof covering and horizontal members be replaced or repaired.
Attached are photos indicating the deficiencies found.
If you need additional information, please do not hesitate to call.
Regards,
 E. Daniel Olsted, P.E. Project Manager
E. Daniel Olsted, P.E. Project Manager

Cruise Canopies (CTS-4) – ANTHEM OF THE SEAS
Photographs
PHOTO No. 1
LOCATION:
Below Canopy
Southeast Side
DESCRIPTION: Missing horizontal members
Immediate Repair #1

PHOTO No. 2
LOCATION: Below Canopy
Southwest Side
DESCRIPTION: Missing horizontal members
Immediate Repair #1

1 PANYNJ-QAD-2020
Cruise Canopies (CTS-4) – ANTHEM OF THE SEAS
Photographs
PHOTO No. 3
LOCATION: Below Canopy South Side
DESCRIPTION: Missing roof covering
Immediate Repair #1
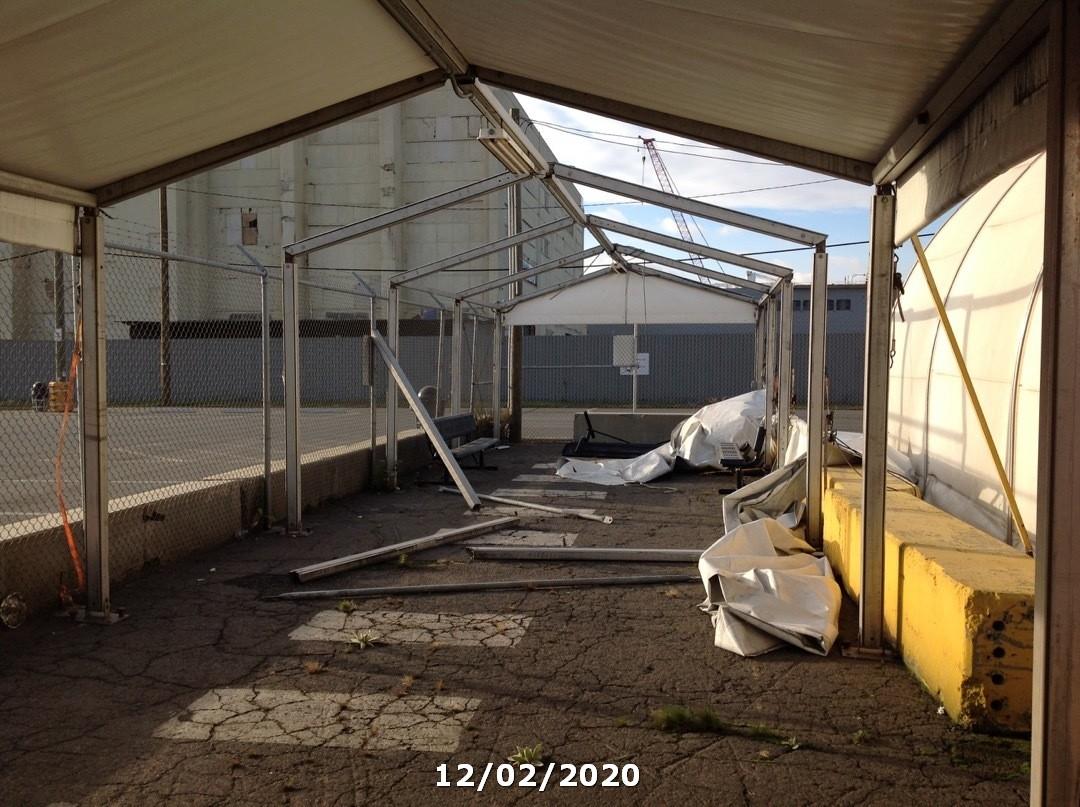
PHOTO No. 4
LOCATION: Below Canopy North Side
DESCRIPTION: Missing roof covering
Immediate Repair #1
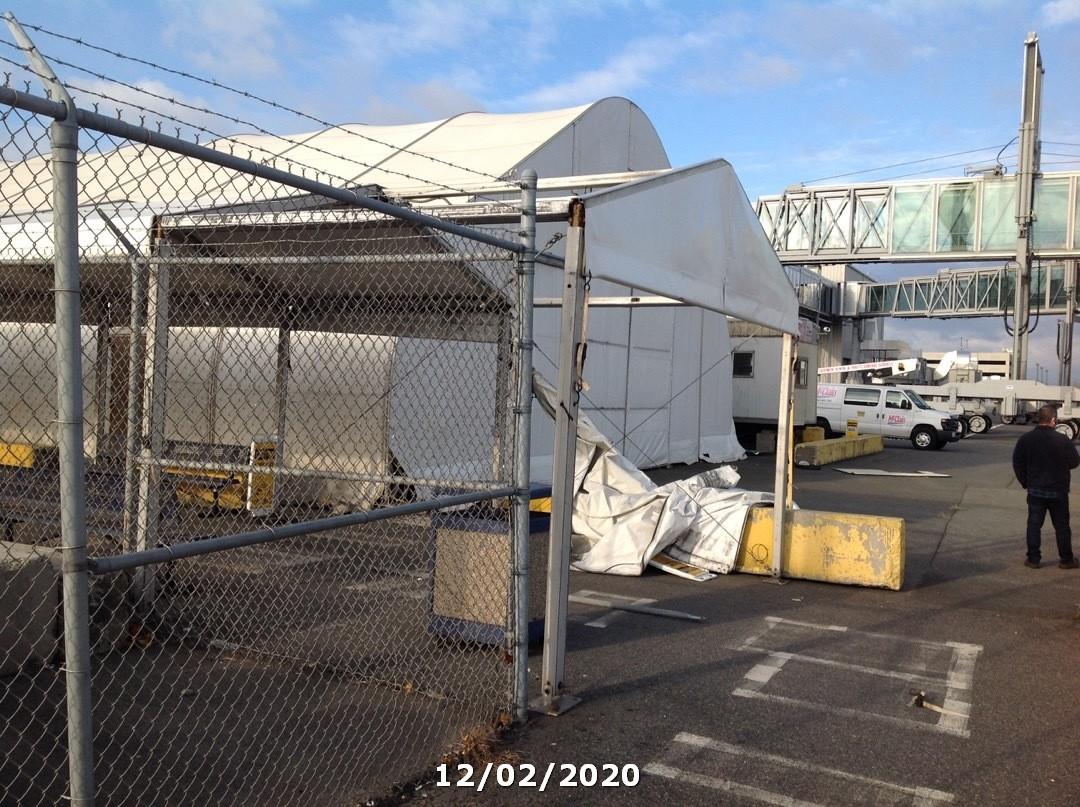
2 PANYNJ-QAD-2020
BUILDING DATA SHEET
FACILITY
BLDG NO
Concrete Beams and Columns
Concrete Masonry Unit
Reinforced Concrete Slab, with a built-up asphalt membrane with gravel ballast
INSPECTION
ID
CYCLE
INSPECTION
BASELINE
LAST
BUILT GENERAL
INSPECTION DATE
CONDITION
USAGE COMMENTS
STORIES
STRUCTURE HEIGHT CONTRACT NUMBERS TOTAL FLOOR AREA LENGTH WIDTH HEIGHT GREATER THAN YESNO X 72 FEET FRAMING TYPE
TYPE
WALL ROOF TYPE SPECIAL ELEMENTS 23 Feet 6 Inches 3,239 Square Feet 70 Feet Paint and Storage Building 8 Years Port Jersey South, New Jersey Marine Terminal2012 110 2012 1943 Unoccupied 8 Foot ladder and 35 foot bucket truck was used to inspect framing. 2 None Poor 42 Feet
NUMBER OF
BASEMENT
FLOOR
EXTERIOR
APB-1 PANYNJ-QAD-2020
Concrete
BUILDING DATA SHEET
FACILITY
ID INSPECTION CYCLE
BASELINE INSPECTION
NO LAST INSPECTION
BUILT GENERAL CONDITION Good
COMMENTS
OF STORIES BASEMENT STRUCTURE HEIGHT CONTRACT NUMBERS TOTAL FLOOR AREA LENGTH WIDTH HEIGHT GREATER THAN YESNO X 72 FEET FRAMING TYPE FLOOR TYPE EXTERIOR WALL ROOF TYPE SPECIAL ELEMENTS 23 Feet 24,257 Square Feet 200 Feet Office Building 8 Years Port Jersey South, New Jersey Marine Terminal2012 111 2012 1943 Office Building, Storage and Workshops 8 Foot ladder and 35 foot bucket truck was
inspect framing. 1 Crawl Space 130 Feet Concrete
Concrete
Building
Added Wood
Concrete
APB-2 PANYNJ-QAD-2020
BLDG
DATE
USAGE
NUMBER
used to
Masonry Unit
Planks with Built-up Asphalt Roofing Membrane.
has Three Workshops
Beams and Concrete Masonry Walls/Columns
slab on grade
BUILDING DATA SHEET
FACILITY BASELINE INSPECTION
BLDG NO LAST INSPECTION
DATE BUILT
GENERAL CONDITION Good
USAGE COMMENTS
8 foot step ladder and 32 foot scissor lift was used to inspect framing and a 35 foot bucket truck was used to inspect exterior
FLOOR
ID INSPECTION CYCLE
STORIES BASEMENT STRUCTURE HEIGHT CONTRACT NUMBERS TOTAL FLOOR
LENGTH WIDTH HEIGHT GREATER THAN YESNO X 72 FEET
TYPE
NUMBER OF
AREA
FRAMING
TYPE
ELEMENTS Office and Warehouse Building N/A Port Jersey South, New Jersey Marine Terminal 2020 150 N/A
office
N/A Office and Warehouse
EXTERIOR WALL ROOF TYPE SPECIAL
Building has an abandoned second floor
area and a mezzanine
1 None 46 Feet 246,420 Square Feet 792 Feet 270 Feet
metal panels Standing seam metal deck Rigid Steel Frame
slab on grade APB-3 PANYNJ-QAD-2020
Insulated
Concrete
BUILDING DATA SHEET
INSPECTION CYCLE
FACILITY BASELINE INSPECTION
BLDG NO
INSPECTION
DATE BUILT GENERAL CONDITION
USAGE COMMENTS
NUMBER OF STORIES
BASEMENT
STRUCTURE HEIGHT TOTAL FLOOR AREA
Unoccupied due to Covid but is used for crew
CONTRACT NUMBERS
8 Foot ladder and 35 foot bucket truck was used to inspect framing.
ID
LAST
LENGTH HEIGHT GREATER THAN YESNO X WIDTH 72 FEET
TYPE FLOOR TYPE
WALL ROOF TYPE SPECIAL ELEMENTS Vinyl Tarp None 14 Feet 5,000 Square Feet 50 Feet Vinyl Tarp Steel frame Asphalt
FRAMING
EXTERIOR
Good 100 Feet Cruise Canopies N/A Port
Marine Terminal2020 N/A Unknown
staging for cruises
Jersey South, New Jersey
1 CTS-2 APB-4 PANYNJ-QAD-2020
BUILDING DATA SHEET
FACILITY
BLDG NO
DATE
USAGE
NUMBER OF STORIES
BASEMENT
STRUCTURE HEIGHT TOTAL FLOOR AREA
Unoccupied due to Covid but is used for crew staging for a crew mart
8 Foot ladder and 35 foot bucket truck was used to inspect roof. 1
CONTRACT NUMBERS
ID INSPECTION CYCLE
BASELINE INSPECTION
LAST
INSPECTION
BUILT GENERAL CONDITION
COMMENTS
LENGTH HEIGHT GREATER THAN YESNO X WIDTH 72 FEET
TYPE FLOOR TYPE
WALL ROOF TYPE SPECIAL ELEMENTS N/A Wood Paneling Standing seam metal deck Building is a trailer 8 Feet 600 Square Feet 50 Feet 12 Feet N/A None Cruise Canopies N/A
Jersey South,
Jersey Marine Terminal2020 CTS-3 N/A Unknown Good
FRAMING
EXTERIOR
Port
New
APB-5 PANYNJ-QAD-2020
BUILDING DATA SHEET
INSPECTION CYCLE
FACILITY BASELINE INSPECTION
BLDG NO
DATE BUILT GENERAL CONDITION
USAGE COMMENTS
Unoccupied due to Covid but is used as a crew walkway 8 Foot ladder was used to inspect framing.
NUMBER OF STORIES
BASEMENT
STRUCTURE HEIGHT TOTAL FLOOR AREA
CONTRACT NUMBERS
ID
LAST
INSPECTION
HEIGHT GREATER THAN YESNO X WIDTH 72 FEET
TYPE FLOOR TYPE
WALL ROOF TYPE SPECIAL ELEMENTS Asphalt N/A Vinyl Tarp 8 Feet 1,950 Square Feet 130 Feet 15 Feet Steel frame None Cruise Canopies N/A
Terminal2020 CTS-4 N/A Unknown Good
LENGTH
FRAMING
EXTERIOR
Port Jersey South, New Jersey Marine
1 APB-6 PANYNJ-QAD-2020
REFERENCES:
1. PORT AUTHORITY FACILITY CONDITION SURVEY PROGRAM
GUIDELINES FOR CONDITION SURVEYS OF BUILDINGS
September 2008, revised March 2014 as prepared by the Port Authority of NY & NJ
2. PORT AUTHORITY FACILITY CONDITION SURVEY PROGRAM
New Jersey Marine Terminal Port Jersey South 2013 Inspection Report of Buildings 110 & 111
January 2013
As prepared by Moffatt & Nichol, Inc.
3. Structural Field Inspection Summary and Recommendations
As prepared by Anthony DeSantis and Rafi Hamid P.E.
PORT JERSEY BUILDING 150
APC-1 PANYNJ-QAD-2020
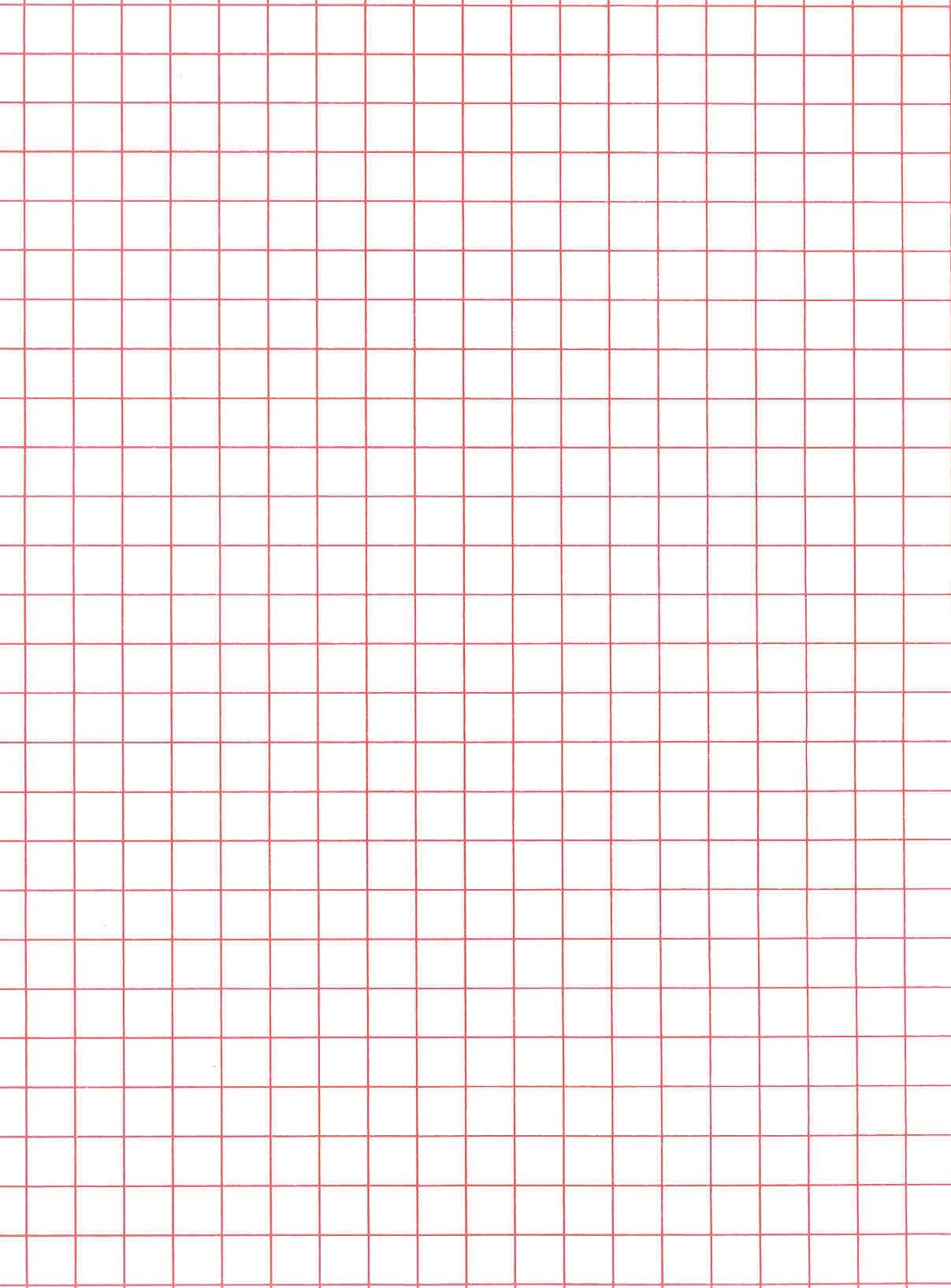


 Richard M Amadon, P.E. Sr. Vice President
Richard M Amadon, P.E. Sr. Vice President











 PHOTO NO.
PHOTO NO.











 PHOTO NO.
PHOTO NO.

 PHOTO
PHOTO




 Regards, E. Daniel Olsted, P.E. Project Manager
Regards, E. Daniel Olsted, P.E. Project Manager












 E. Daniel Olsted, P.E. Project Manager
E. Daniel Olsted, P.E. Project Manager




