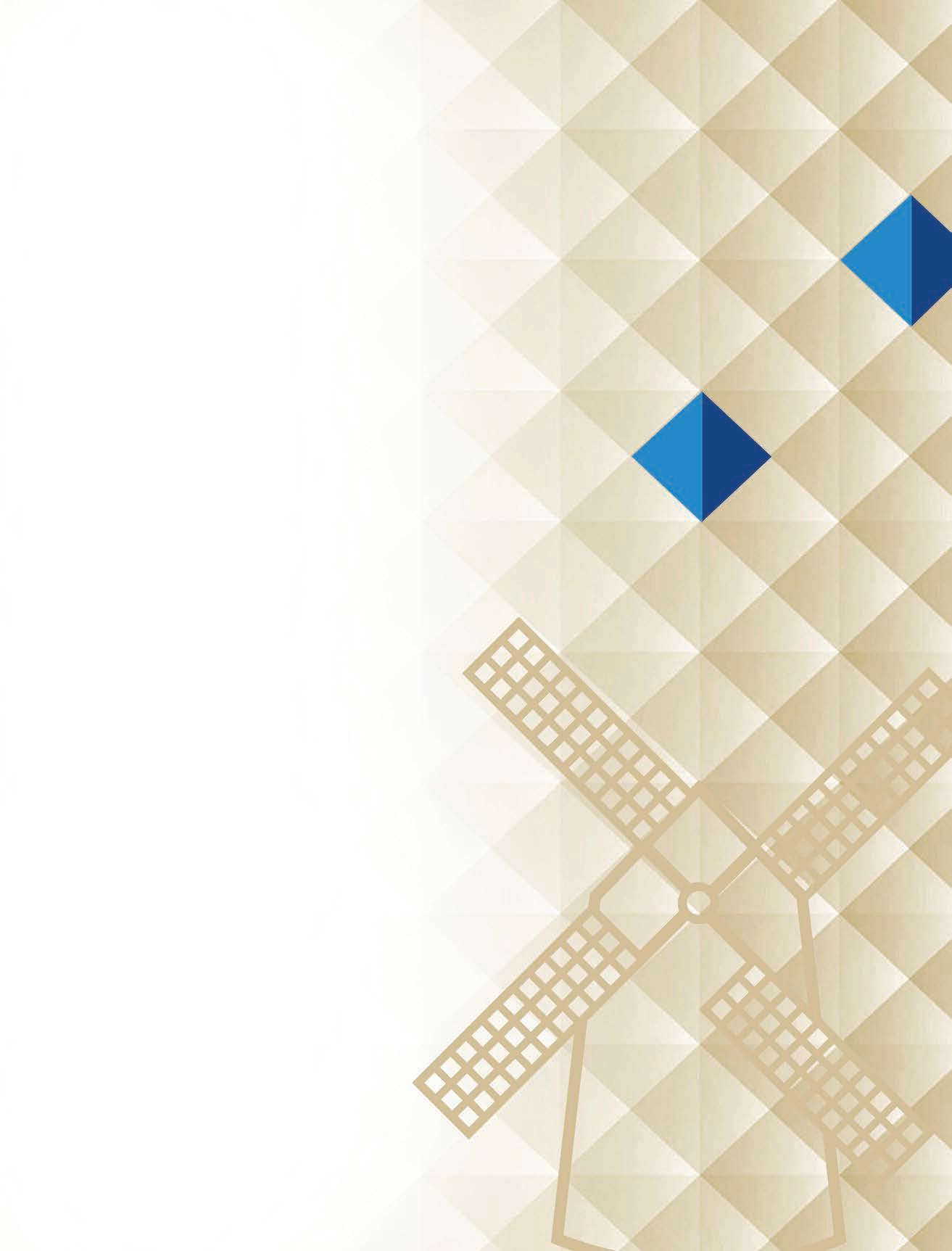DIAMOND SINGLE SECTION
Homes for Today’s Living


Homes for Today’s Living

Founded in 1991 in the Amish country of Northern Indiana where pride and craftsmanship run deep, Dutch Housing is recognized today for offering some of the highest-quality manufactured and modular homes in the Midwest. It’s a recognition achieved by consistently delivering more than our customers might expect.
More innovative quality features.
More home styles and flexible floor plan designs.
More helpful customer service.
And most of all, More home for your money.
Beyond just building you a house, we’recommitted to providing you and your family with a home to make memories in that will last a lifetime. Somewhere you can feel secure. A place you can call your own. A home that fits your lifestyle and has your own personal touch. Whether you’re an active young family constantly on the go or empty-nesters ready to simplify, just relax – we have a home that’s right for you.
Our vast selection of floor plans, color choices and options give you the design choices you want to create a home you’ll truly enjoy. Using our online Kitchen Designer, it’s easy to create the kitchen of your dreams.
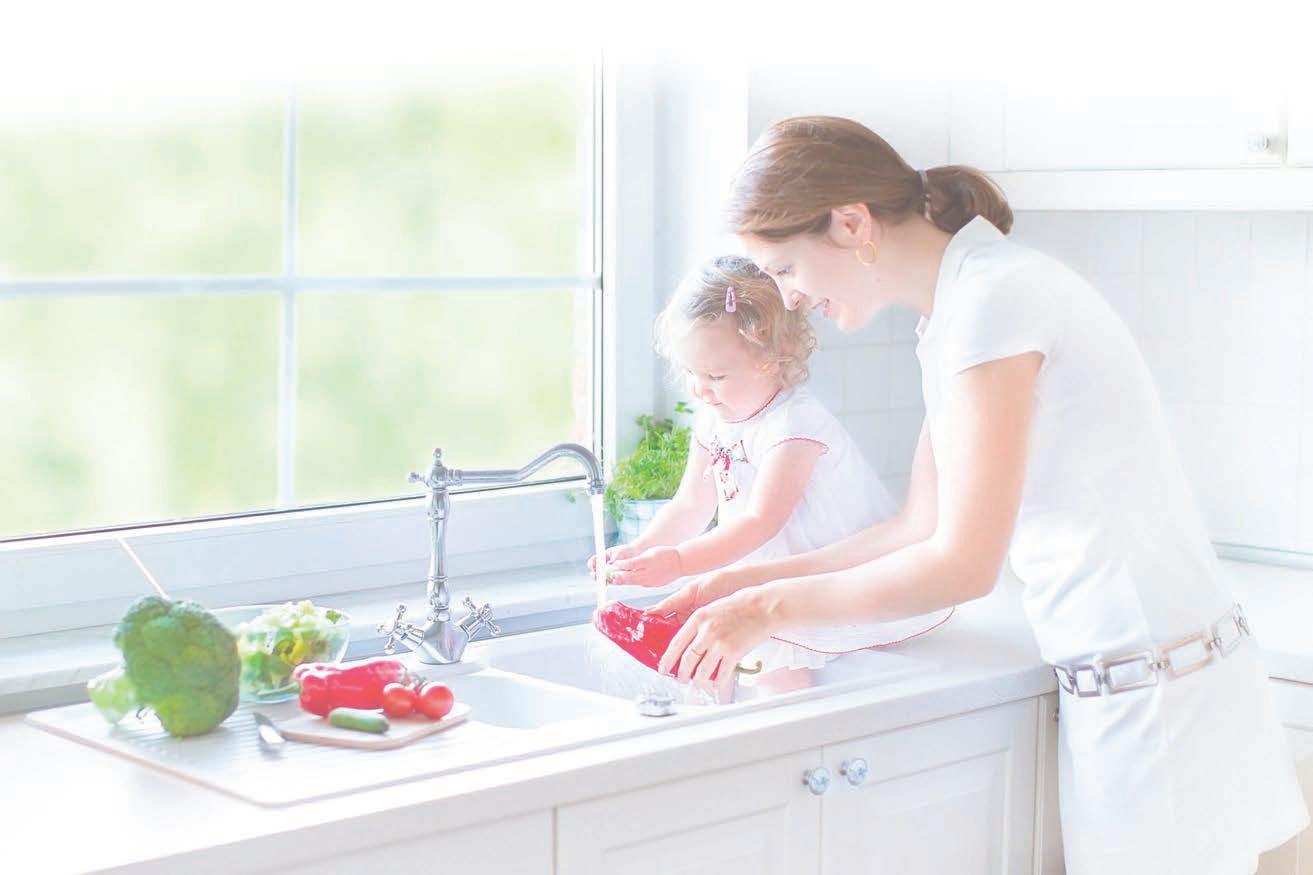
Over the years, we’ve built more than just homes. We’ve built homebuyer trust in our ability to satisfy their needs and we’re confident we can provide you with a home that will meet your needs and exceed your expectations.





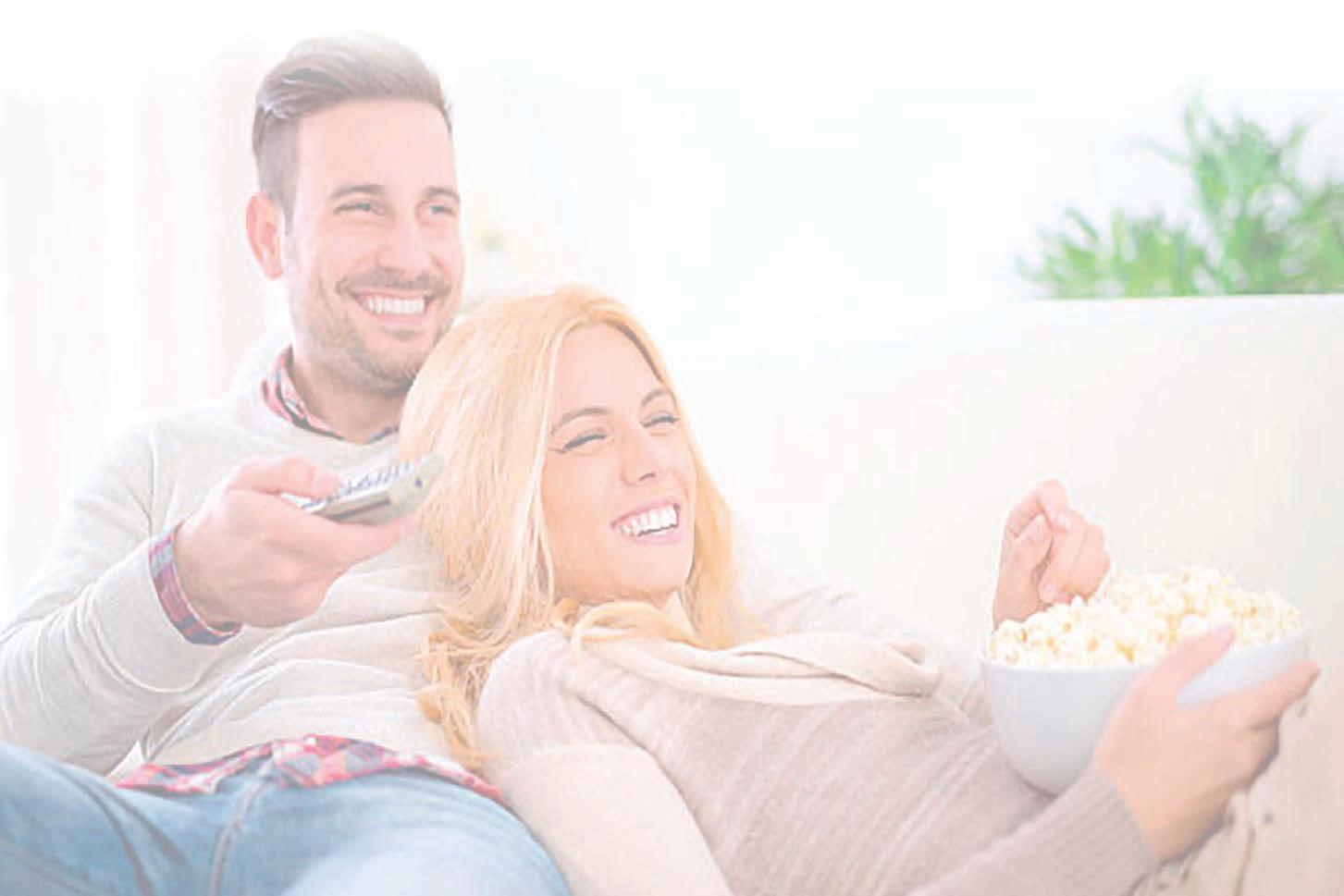






3
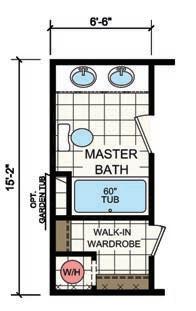
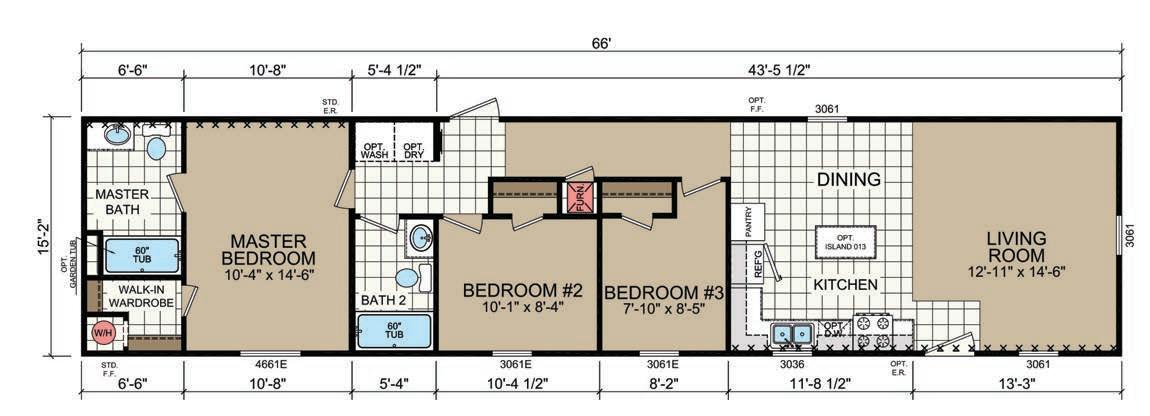

























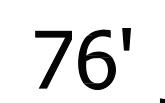
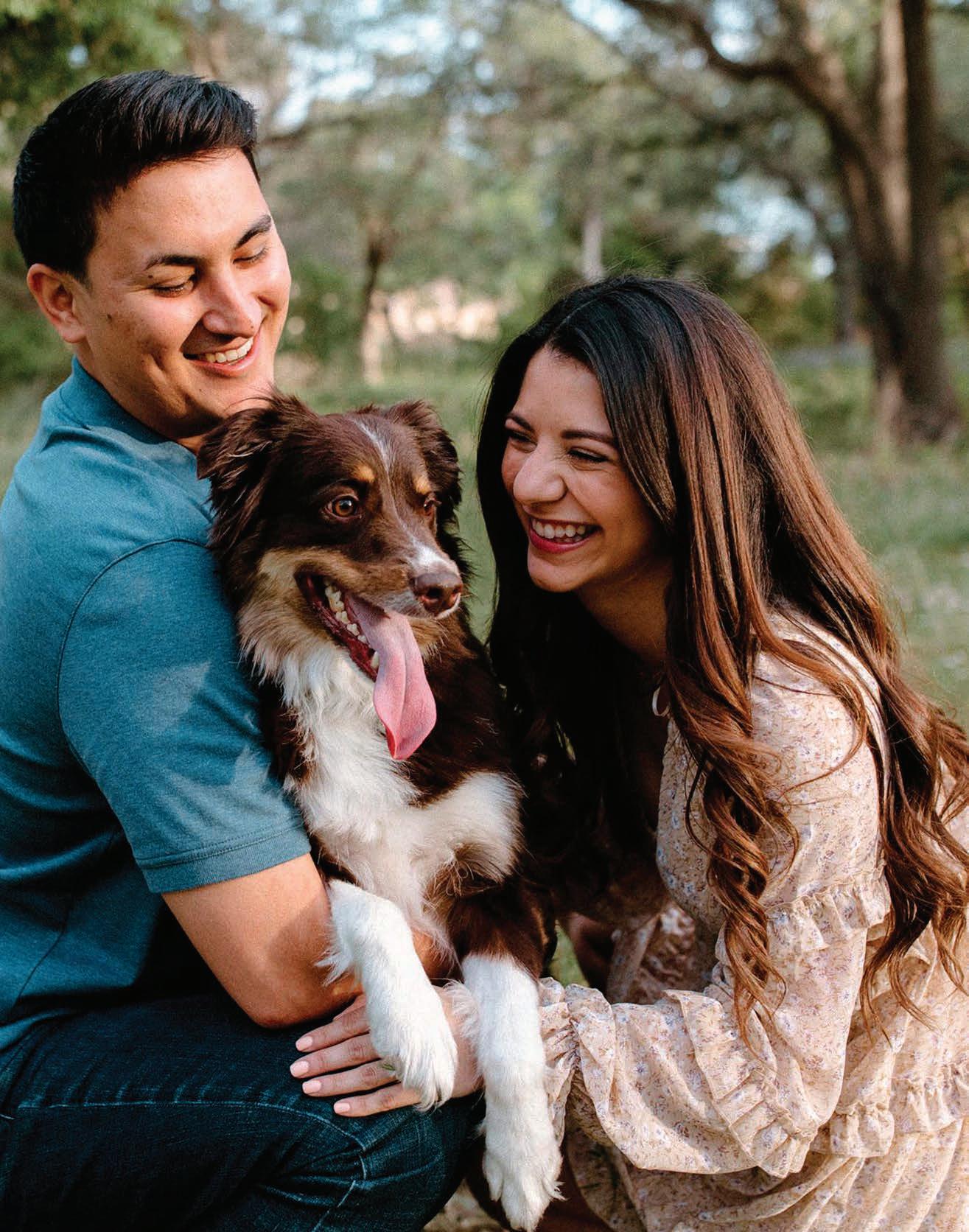
• Recessed Frame
• Detachable Hitch
• 48” OC Outriggers
• 2 x 4 Exterior Sidewalls - 16” OC
• (14’) 2 x 6 Floor Joist - 16” OC
• (16’) 2 x 8 Floor Joist - 16” OC
• R-11 Sidewall Insulation
• Upgrade R-11 Floor Insulation w / Additional R-11 Outside I-Beams
• R-33 Roof Insulation - 14’
• R-28 Roof Insulation - 16’
• 5/8” OSB Decking
• 7/16” OSB Roof Sheathing
• 30lb PSF Roof Load
• Flat Ceilings
• Main Panel T/O
- Factory Designer Choice
• Accent Panels - VBP (Choice 1 Pattern Per House)
• 13 oz. Live Wire Carpet
• Tack Strip
• 5lb Rebond Carpet Pad
• Linoleum - Factory Designers Choice
• Wire Shelving in Closets
• Smoke Alarms w / Battery Backup
• Flat Wrapped Door Casing
• Flat Ceiling Cove
• Wrapped Door Jambs
• Wrapped Window Jambs
• Formica Countertops
• Self Edge Countertops
• 6” Interior Lights - VBP
• Finished Closets T/O
• 8’ Sidewalls
• Nominal 3/12 Roof Pitch
• 25 Year Shingles
• Storm Board Sheathing
• Double 4” Vinyl Siding
• White Aluminum Fascia
• White Vented Soffit
• Raised Panel Shutters - FDS & Hitch End
• Black Torch Light - Exterior Doors
• Upgrade Ice & Water Shield
• 6 Panel Residental Front Door (no storm
• Cottage Rear Door (no storm)
• Low “E” Vinyl Grid Windows
• 2” Mini Blinds Throughout
• 2 Panel White Raised Panel Interior Doors
• 2-Mortised Hinges
• Brushed Nickel Round Knobs
• 3 Side Door Stop
• Black Standard Electric Range
• Black 30” Range Hood
• Black 18 CF Over/Under Refrigerator
• 30” O/H Cabinets w / Fixed Shelf
• Wrapped Flat Panel Cabinets
• Lined Overhead Cabinets w/Adj Shelf
• Corner Cabinet (VBP)
• Wrapped Cabinet Stiles
• Single Bank of Drawers - Kit
• Shelf Over Refrigerator
• Center Shelves in Base (Kitchen VBP)
• Deluxe Drawer Guides
• 7” Stainless Steel Kitchen Sink
• 60” Fiberglass Tub/Shower Combo
• Round Commode
• Single Bank of Drawers - Baths - VBP
• 30” Bath Lavs (VBP)
• China Lav Bowls
• Metal Faucets
• Lighted Bath Fan
• Nickel Cabinet Knobs Throughout
• Electric Furnace
• Aluminum Heat Ducts
• In-Line Floor Registers
• 100 AMP Service
• (1) Exterior Recept
• All Copper Wiring
• Plumb for Washer
• Wire for Electric Dryer
• Washer/Dryer Shelf
• PEX Water Lines
• 30 Gallon Electric Water Heater
• (1) Frost Free Exterior Faucet
• Main Water Shut Off
• Water Shut-Offs Throughout
• Furnace Door
• Can Lights - VOG
• 11” Ceiling Lights - Drywall
VBP=Varies by plan
Due to continuous product development and improvement, prices, specifications and material are subject to change without notice or obligation. Square footage and other dimensions are approximate. Included images are artist renderings and are not intended to be an accurate representation of the homes. Renderings and Floor Plans may be shown with optional features and / or third party additions that may not be available in all regions or situations. Exterior renderings may include onsite builder built options not offered by Champion Home Builders, Inc.
