Millcreek



The Millcreek Series has been designed to reflect the needs of families through high-end craftsmanship and affordable amenities and distinctive design details.
These Skyline Homes are manufactured in Sugarcreek, Ohio and backed by over 73 years of manufacturing experience, a 7-Year warranty administered through Assurant Insurance, and stellar customer service. Take a look for yourself to see why Millcreek Series by Skyline Homes is the right decision for you and your family.

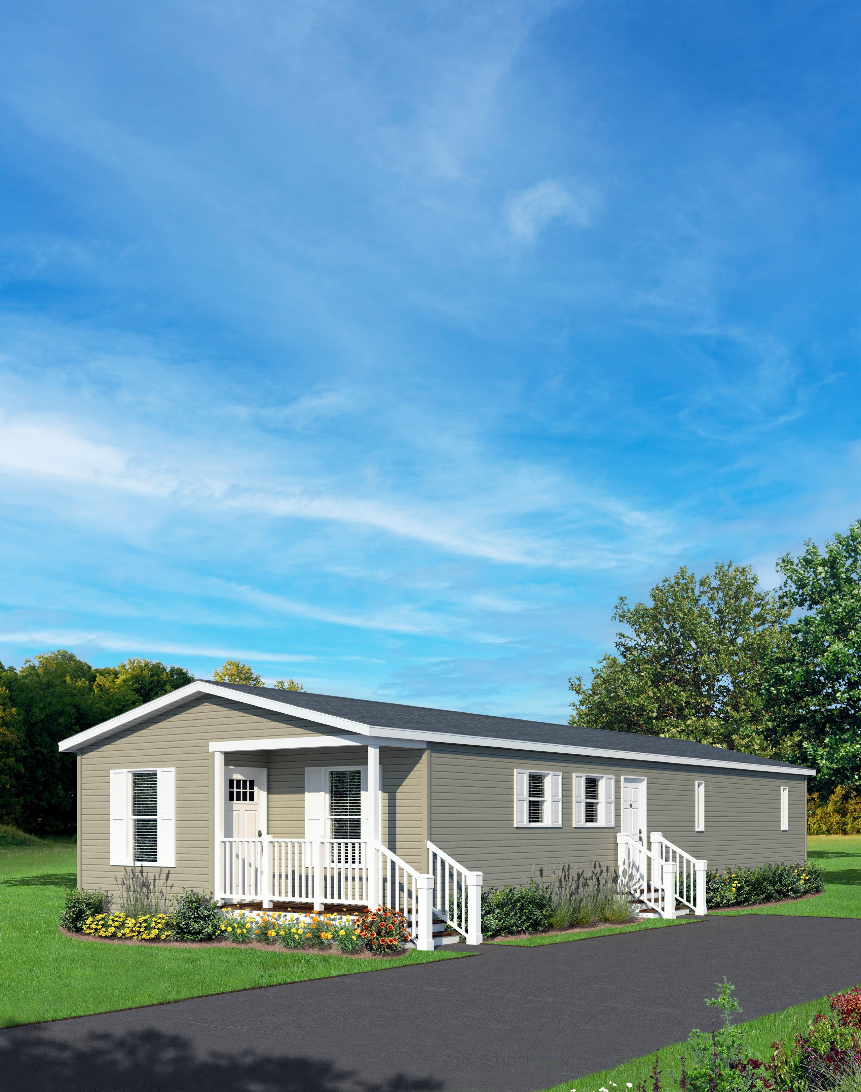
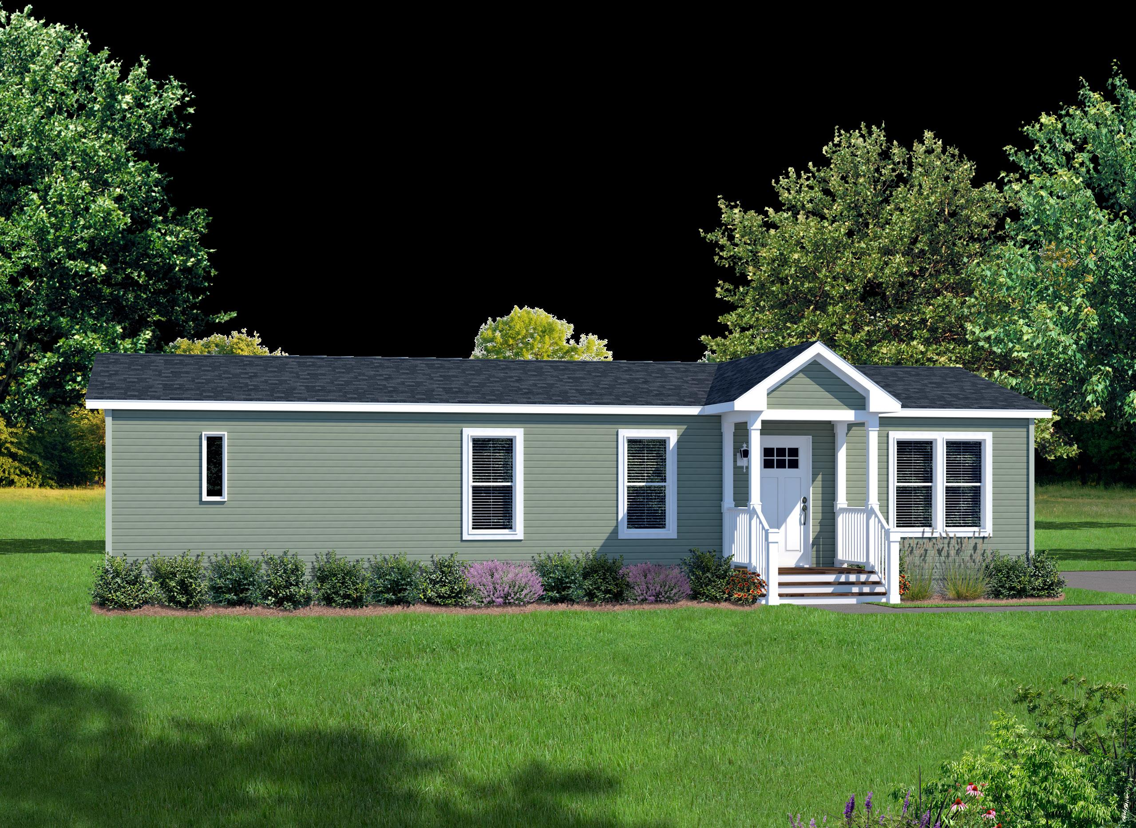

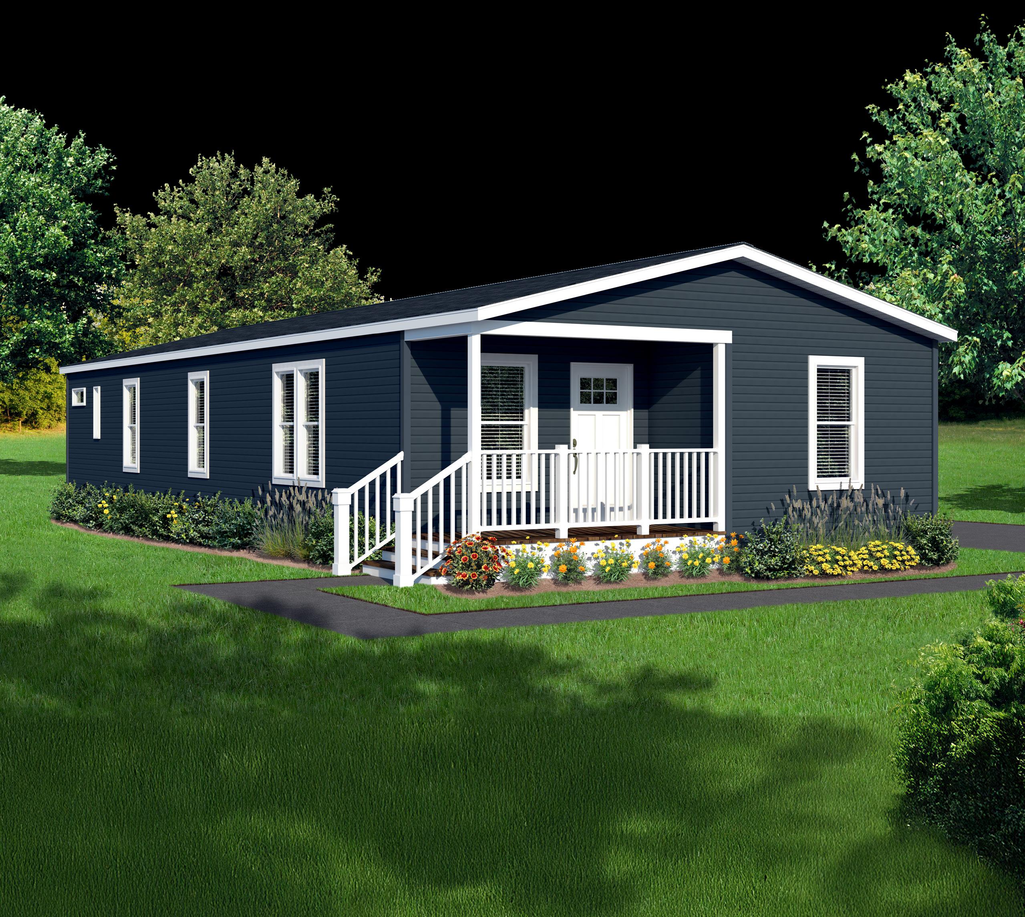
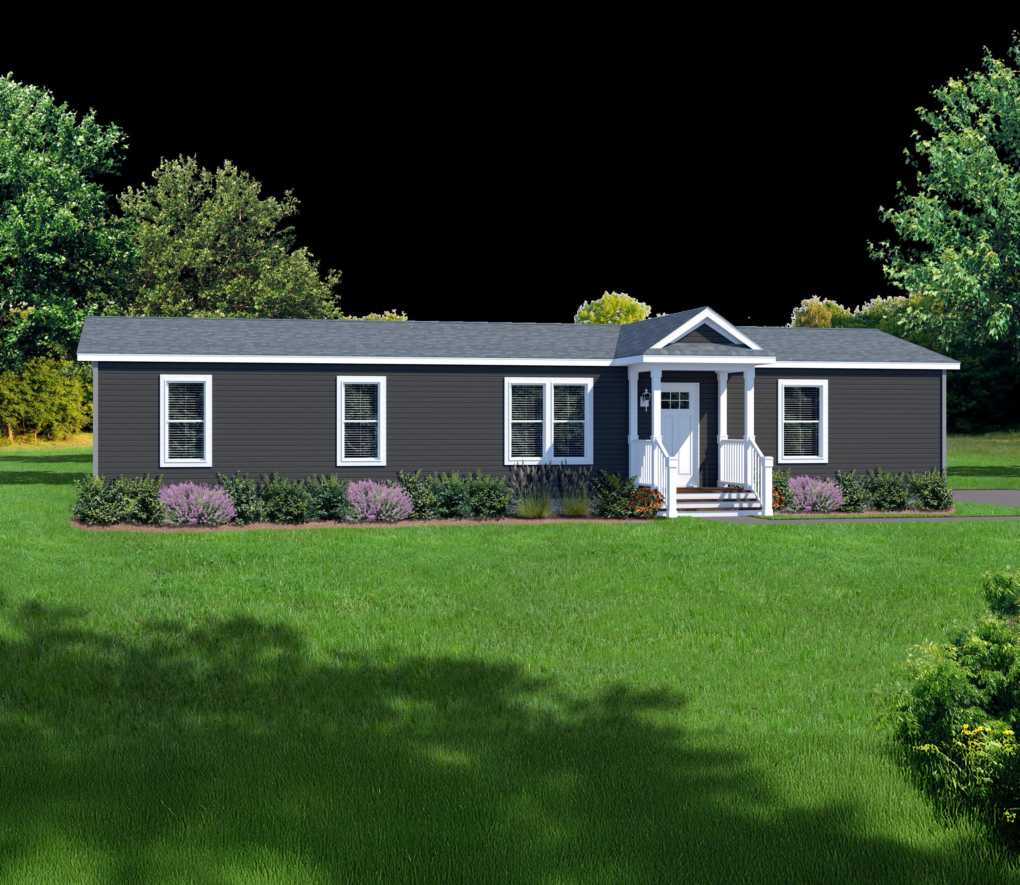
48’-0”
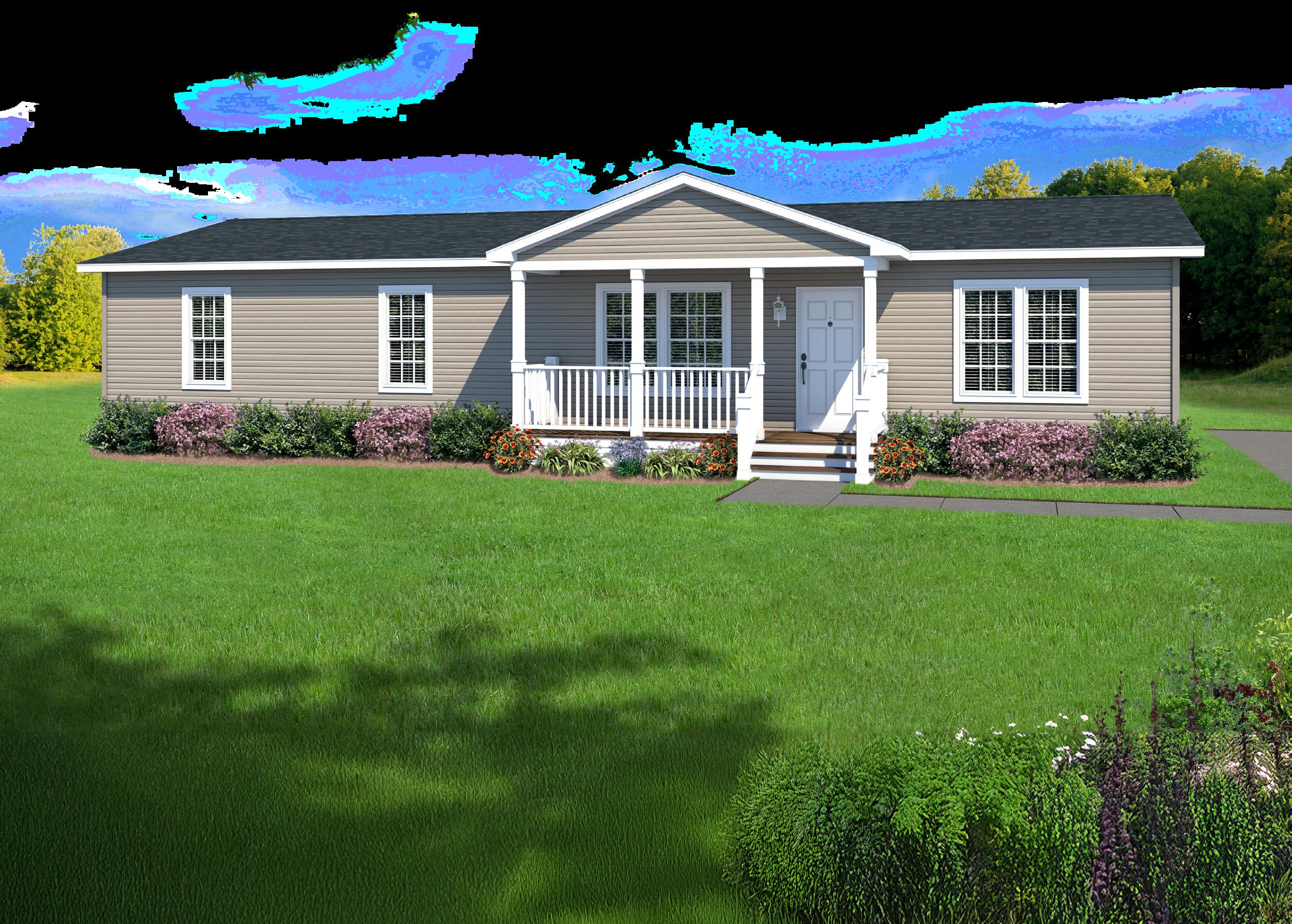
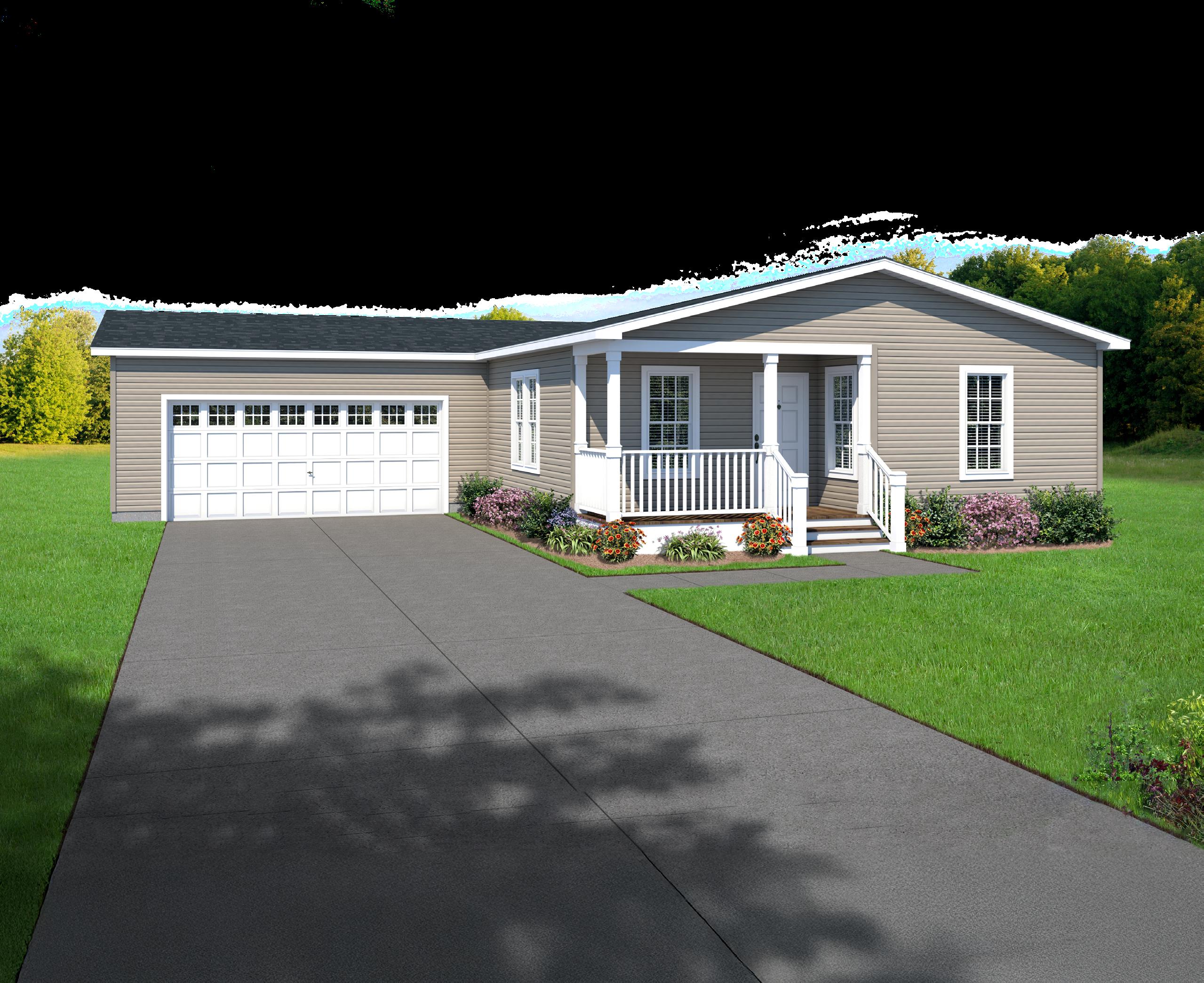
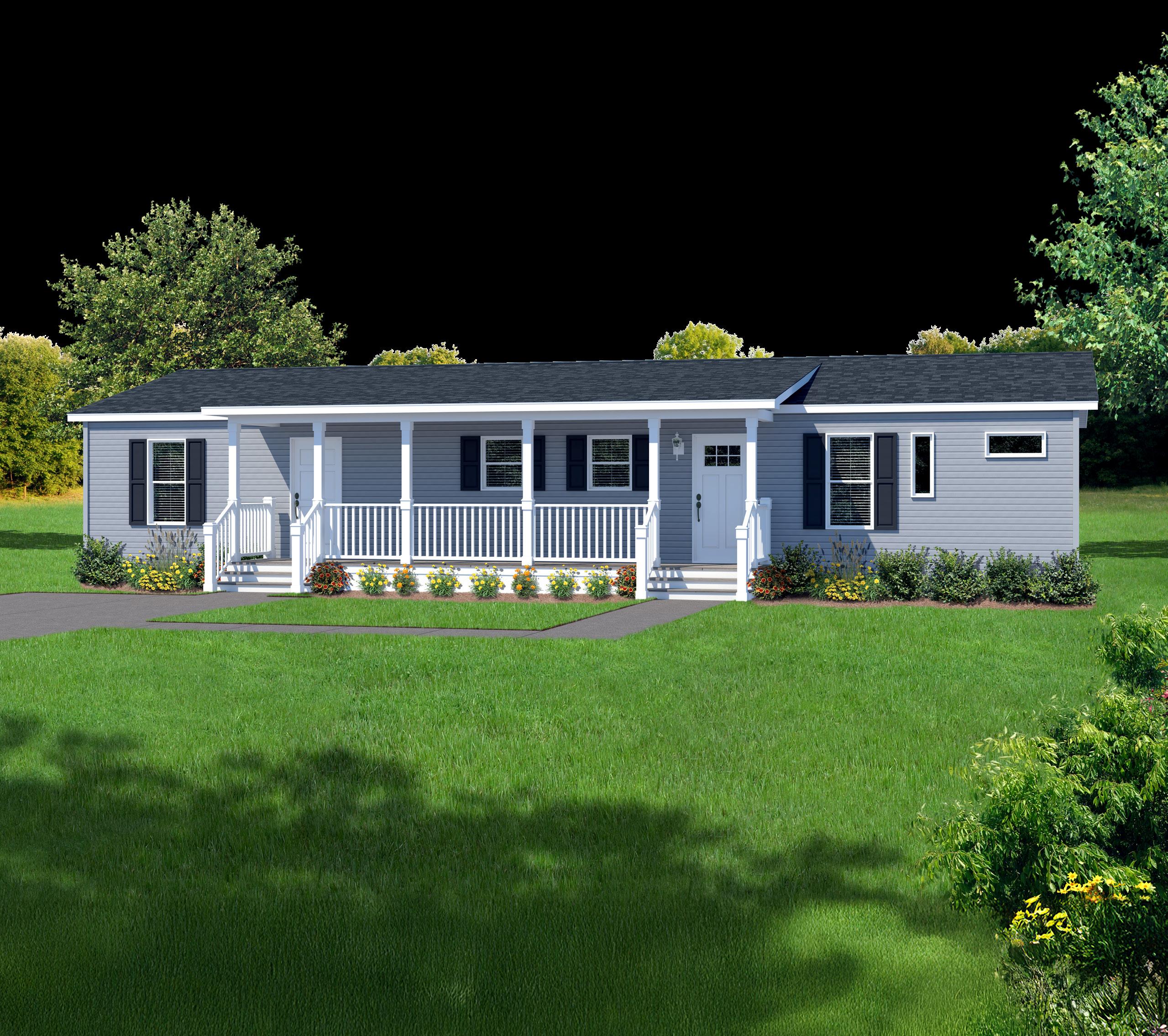
N620/6028 (1,569 SQ FT ) 3BEDROOM - 2BATHS
N620/6028 (1,569 SQ FT ) 3BEDROOM - 2BATHS
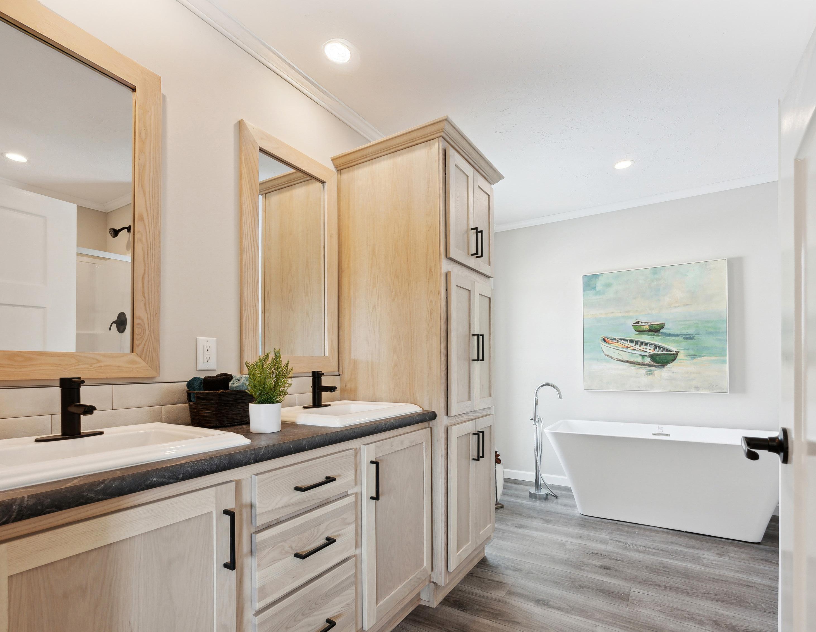
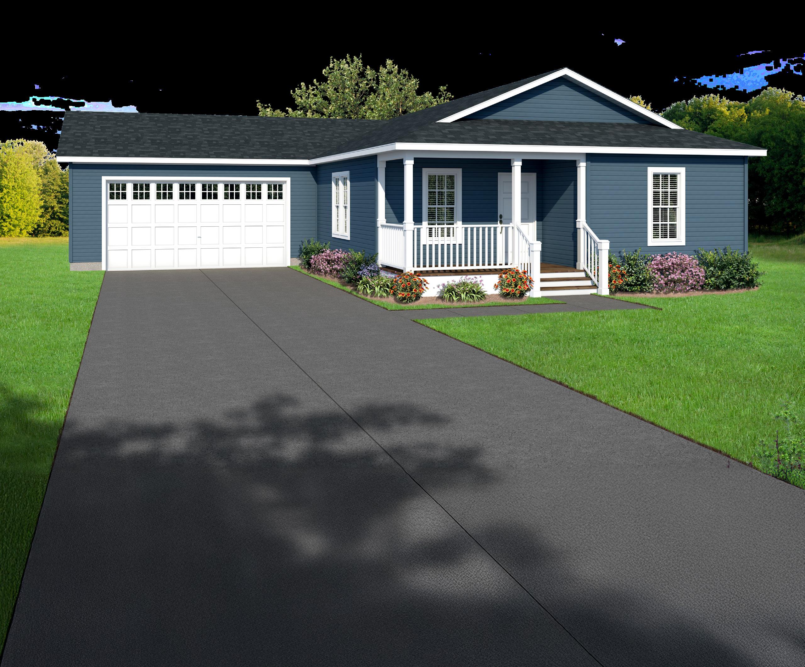
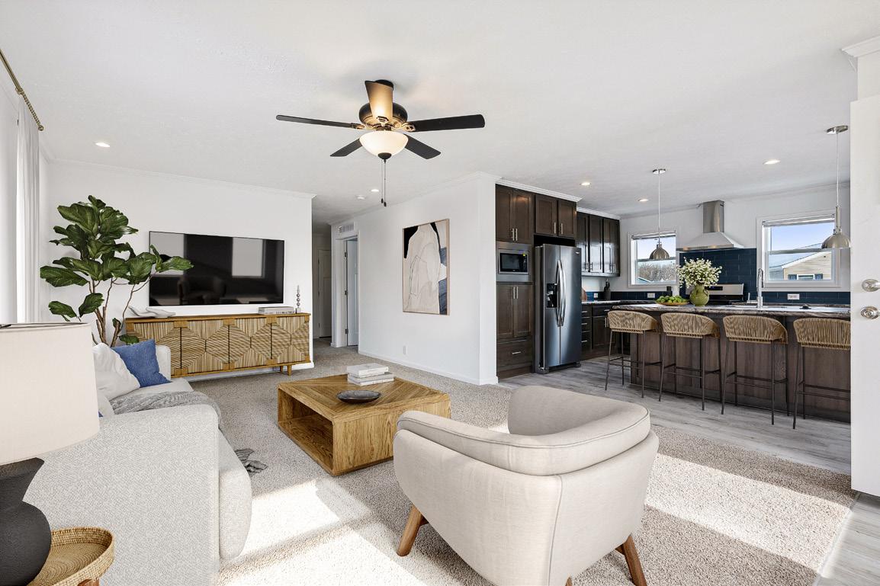
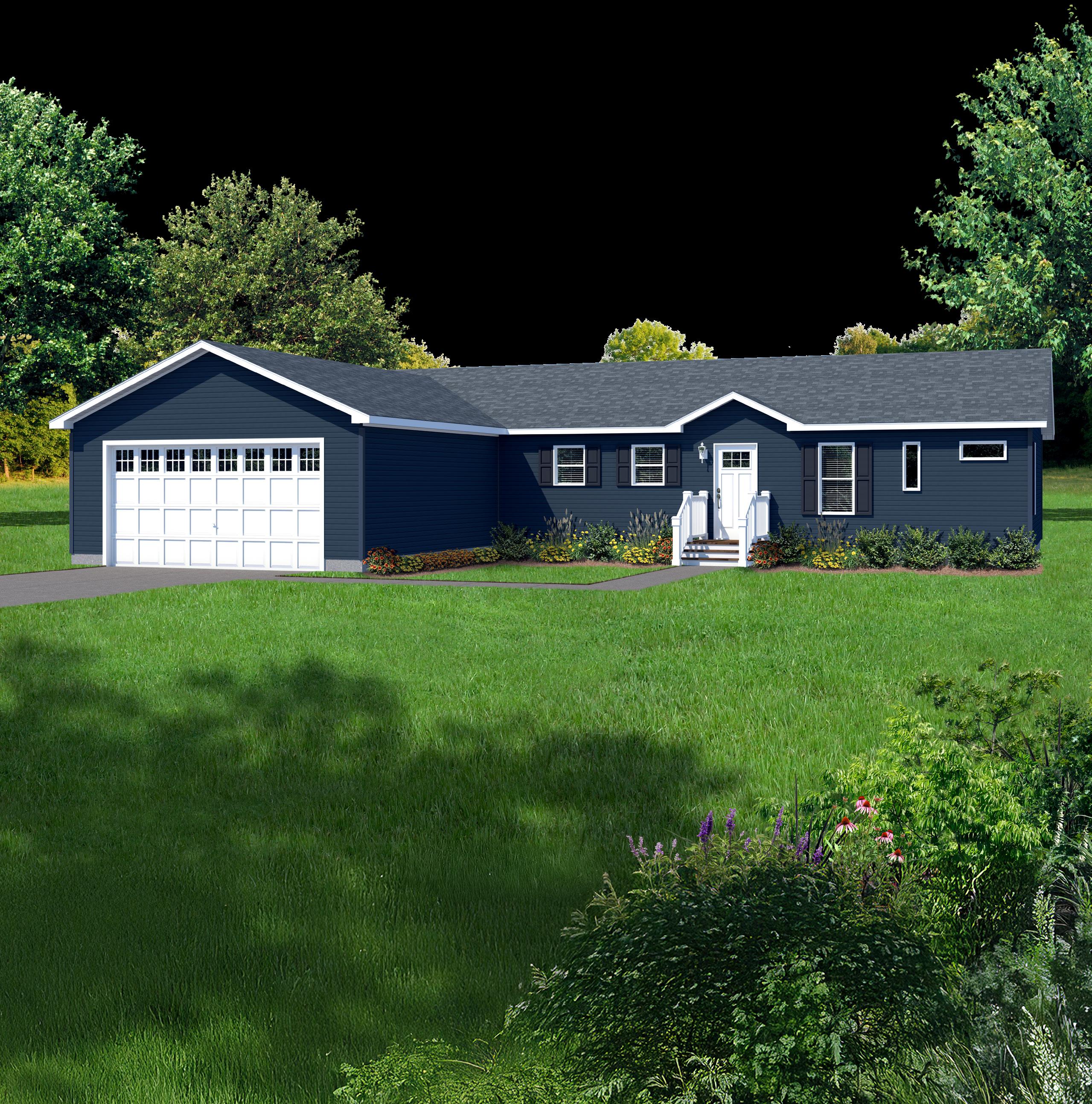
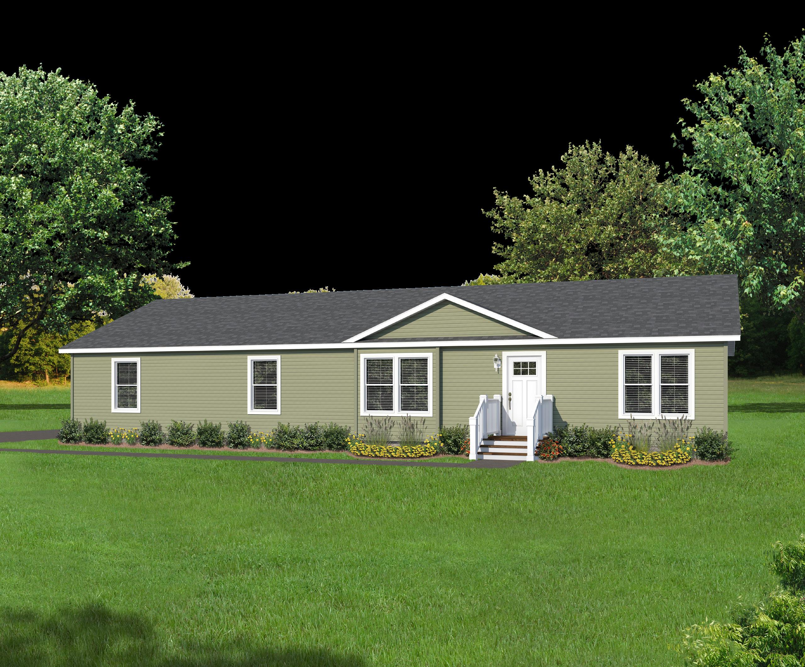
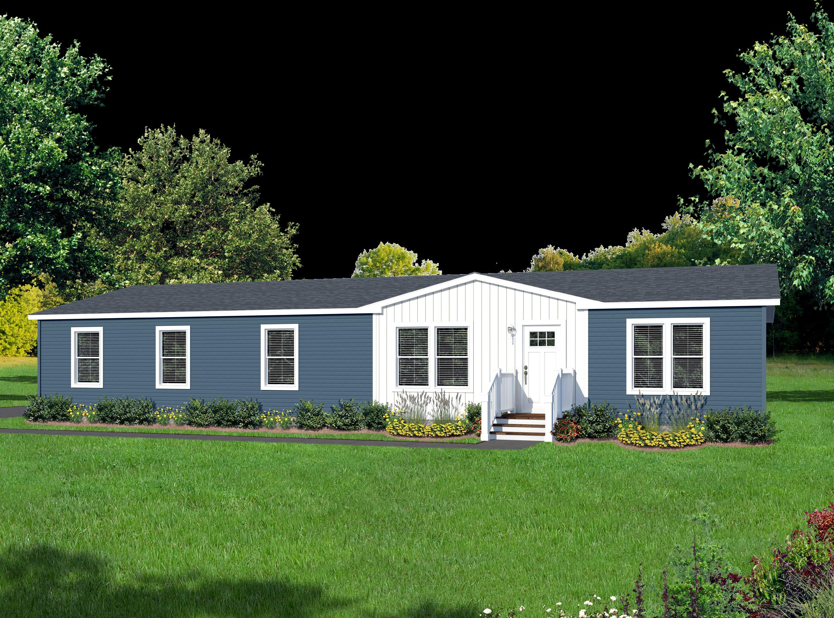
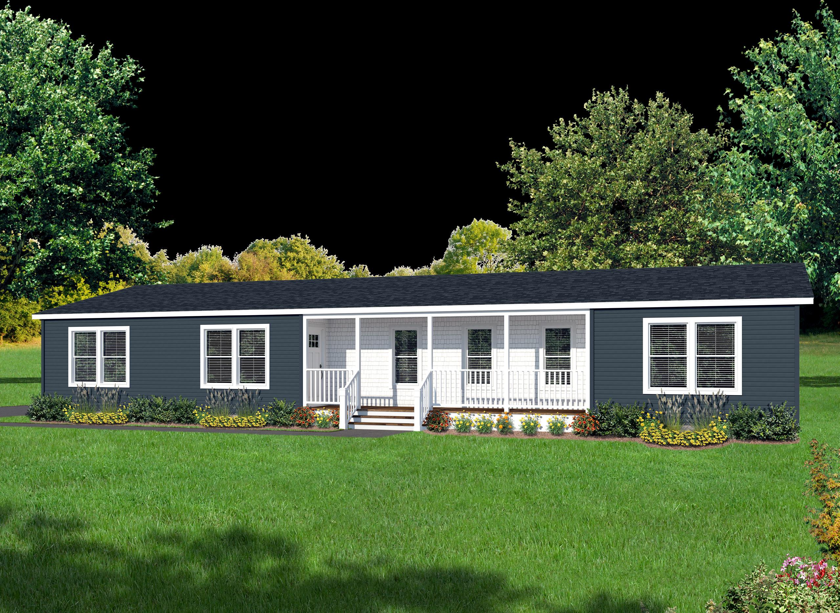
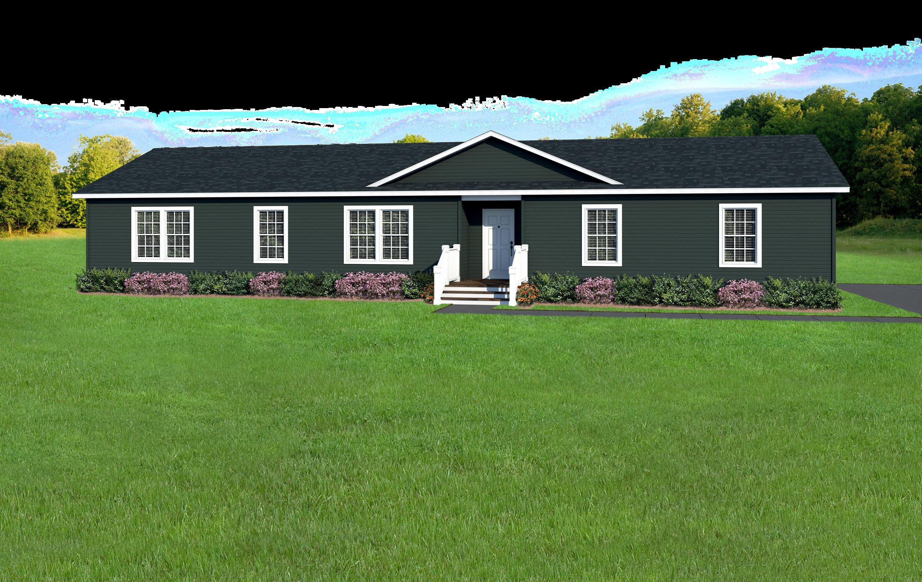
Construction
• 2x6 Floor Joists (20,24,28 Wide Homes)
• 2x8 Floor Joists (32’ Wide Home)
• 2x6 Exterior Walls
• Drywall ½” Painted
• Structural Exterior Sheathing
• 30 lb. Roof Load
• 8’ Sidewall
• Flat Ceiling
• 3/12 Nominal Roof Pitch
• R-19 Wall Insulation
• R-22 Floor Insulation
• R-28 Roof Insulation
• Linoleum in Wet Areas
• Broad Creek 25 oz. Carpet in Bedrooms & Living Areas
• 3/8” Carpet Pad
• Carpet Bar & Tile Bar
• Vinyl Entry
Exterior
• Shutters at Front & Door Sides
• Dutch Lap Vinyl Siding
• Vinyl Low-E Windows (no grids)
• 30-Year Architectural Shingles
• Ice Guard
• 36” 6-Lite Fiberglass Front Door
• 36” 9-Lite Fiberglass Rear Door
• Deadbolts Front & Rear Door
Interior
• High Pressure Laminate Backsplash and Countertops Throughout
• Crescent Edging Throughout
• Flat Panel Shaker Cabinet Doors
• 6’’ Cabinet Pulls
• Lined Base & Overhead Cabinets w/ Adjustable Shelving
• Rollout Shelves in Island
• Wood Furnace Door
• Lever Door Handles Throughout
• 3-Panel Interior Doors
• 36’’ Doors Where Available
• Wire Shelf at Washer/Dryer
• White Wrapped Trim Throughout Heating & Plumbing
• 50-Gallon Electric Water Heater
• Gas Furnace
• Digital Thermostat
• Plumbing for Washer
• Duct for Dryer
• Plumbing for Ice Maker
• Perimeter Heat
• Toe Kick Registers in Kitchen & Baths
• Whole House Shut-Off in Box
• (2) Frost Free Faucets
Electrical
• 200 Amp Main Panel
• 4’’ LED Can Lights Throughout
• Ceiling Fan in Living Room
• (1) Exterior GFI
• (2) Pendant Rod Lights over Island
• TV Jack in Living Room
• Phone Jack in Kitchen
• USB Port in Kitchen
• Night Light in Hallway Kitchen
• 30’’ LED Chimney Range Hood
• 30’’ Deluxe Electric Range
• 18 Cu Ft. Double Door Refrigerator
• 8’’ Deep Stainless-Steel Sink
• 8’’ Pulldown Faucet
• 43’’ Kitchen Cabinets
• Drawer Bank in Kitchen
• Drawer Over Door Base Cabinets
• Rollout Shelves in Island
• Flat Panel Hardwood Shaker Cabinets
• Solid Wood Cabinet Stiles and Rails
• 6” Bar Cabinet Pulls
• Deep Refrigerator Cabinet
Bathrooms
• Flat Panel Hardwood Shaker Cabinet Doors
• Solid Wood Stiles and Rails
• 6” Bar Cabinet Pulls
• Dual Handle Vanity Faucets
• Square China Vanity Bowl
• Elongated Toilets
• Towel Bar and Toilet Paper Holder
• 60’’ Walk-in Shower in Primary
• Barn Door Shower Door in Primary Bath
• 60’’ 1-Piece Tub/Shower in Secondary Bath
• Drawer Bank in Primary Bath
• Decorative Mirror w/ Wood Trim in Both Baths
• Privacy Locks
• Power Vent Fan/Light
Due to continuous product development and improvement, prices, specifications, and materials are subject to change without notice or obligation. Square footage and other dimensions are approximate. Exterior images may be artist renderings and are not intended to be an accurate representation of the home. Renderings, photos and floor plans may be shown with optional features or third-party additions.