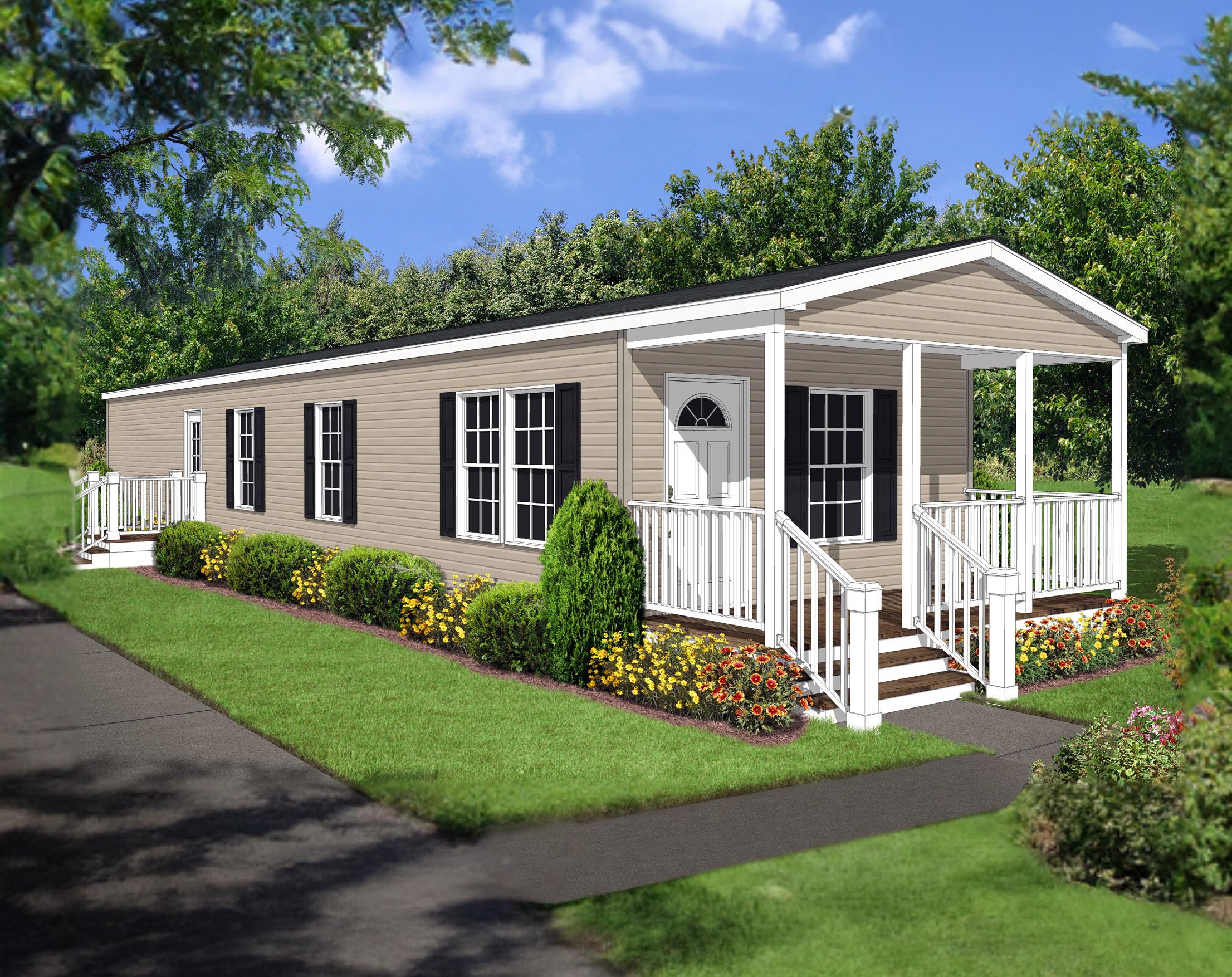
Who we are
We are a member of the Champion family of homebuilders, which has built over 3 million homes for American families. Collectively, we bring decades of knowledge and experience to building you that special home and the financial strength to deliver lasting value and peace of mind.
There for you
Over the years, we’ve built more than just homes. We’ve built trust in our ability to satisfy our homebuyers’ needs – and we’re confident we can provide you with a home that will meet your needs and exceed your expectations.





1666H22197 Two
1676H32197 Three

Standard Features
Construction
• 2x6 Floor Joists – 16” O.C. (16’ Wide 2x8 – 16” O.C.)
• 2x6 Sidewalls – 16” O.C.
• 20 lb. Roof – 24” O.C.
• 8’ Sidewalls – Flat Stomped Ceilings
• Vinyl Covered Drywall Throughout
• Architectural Shingles w/ Ridge Vent
• Marriage Line Gasket
• Heat Tape Receptacle
• Nominal 3/12 Roof
• R-11 Floor Insulation
• R-19 Sidewall Insulation
• R-22 Roof Insulation
Exterior
• 38” x 82” 4-Lite Fiberglass Front Door (No Storm)
• 9-Lite Rear Door (No Storm)
• Deadbolts on Exterior Doors (Keyed Alike)
• Low-E Grid Vinyl Windows – Per Plan
• Foam Core Exterior Sheathing
• Double Dutch Lap Vinyl Exterior Siding
• Shutters – Front Door Side/Hitch End
Interior
• Fabric Valance Throughout
• Choice of Décor
• National Brand Carpet
• 5 lb. Carpet Pad
• Vinyl in Wet Areas
• White Interior Doors w/ Knobs
• Vented Shelves in Closets
• Wire Shelf Over Washer/Dryer Area
• Mini Blinds Throughout
• Molding Throughout
Plumbing & Heating
• Whole House Interior Water Shut-Off
• Plumbing for Washer
• In-Line Heat Ducts
• Gas Furnace w/ Programmable Thermostat
• 30-Gallon Electric Water Heater
Electrical
• 100 Amp Electric Service
• LED Can Light at Kitchen Sink
• Switched Receptacles in Living Room & Bedrooms
• LED Can Light in Dining Room
• Exterior Light at Each Door
• Wire & Vent for Electric Dryer
• Combination Smoke/CO Detectors Per Code
Kitchen
• 6” Stainless Steel Kitchen Sink w/ Faucet
• 18 Cu.Ft. Refrigerator
• 30” Deluxe Gas Range
• Power Vent Range Hood
• GFI Receptacle
• Laminate Countertop, Edge & Backsplash
• Wood Cabinet Doors – MDF Stiles
• Bank of Drawers
• Fixed Shelf in Overhead Cabinets
• Shelf Over Refrigerator
• Cabinet Cove on Overhead Cabinets
Bathroom
• GFI Receptacle
• 1-Piece Tub/Shower
• Dual-Knob Faucets
• Towel Bar & Tissue Holders
• 36” Vanity Height – Plastic Sinks
• Mirror & Light at Vanity(s)
• Laminate Countertop, Edge & Backsplash
• Porcelain Toilet
• Curtain Rod at Tub
• Vent Fan
Due to continuous product development and improvement, prices, specifications, and materials are subject to change without notice or obligation. Square footage and other dimensions are approximate. Exterior images may be artist renderings and are not intended to be an accurate representation of the home. Renderings, photos and floor plans may be shown with optional features or third-party additions.
