


About Champion
Why Genesis Core Principles
Fast Process
Affordability
Attractive Homes
Manufactured vs. Modular
Genesis Process
Need Definition
Factory Engagement
Site Prep
Delivery






About Champion
Why Genesis Core Principles
Fast Process
Affordability
Attractive Homes
Manufactured vs. Modular
Genesis Process
Need Definition
Factory Engagement
Site Prep
Delivery


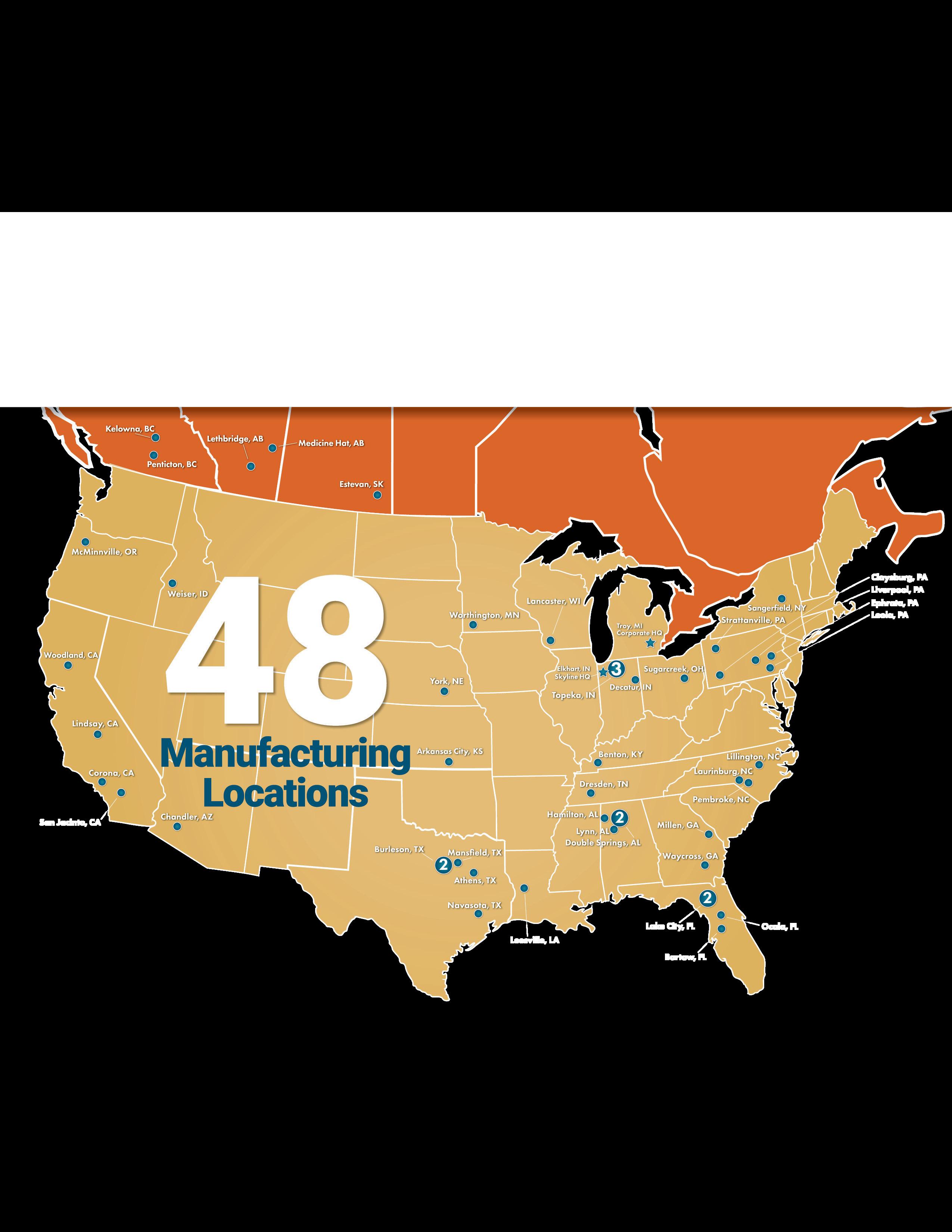

Champion Homes was founded in 1953. In the last 70 years, we have transformed the manufactured housing industry nationwide.

We have over 40 manufacturing facilities. We can reach every state in the continental United States with innovative and affordable housing.

Our process has evolved over the years and today we manufacture state-ofthe-art homes of all types. Through offsite construction, we provide innovative, sustainable, and attainable housing solutions.

The Genesis building process is everything you know about homebuilding, only easier and faster. Utilize our innovative homebuilding methods to turn your investment into profit over expedited timelines, with greater predictability and fewer headaches.


Genesis Homes is revolutionizing the homebuilding industry with our factory-built homes that are built on a faster timeline. Your choice to consider Genesis Homes' offsite construction for your next project will allow you to take advantage of the many benefits offered by this efficient alternative to traditional site-built methods.
Genesis Homes offers a smarter way to build a home with highquality, low-cost factory-crafted homes that you can customize to your needs and budget. Costly delays waiting for site inspections are avoided since most of the construction inspection process takes place in a controlled manufacturing facility.
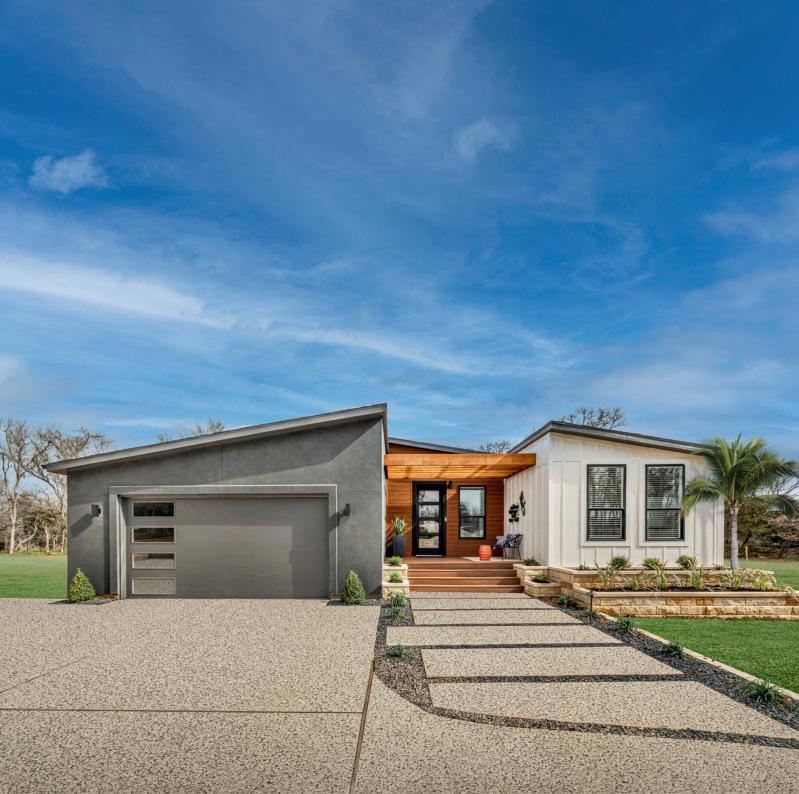
Our experienced engineers team up with our talented designers to make sure all Genesis Homes are engineered for perfection. We ensure that every detail is taken into consideration when designing the perfect home for your build! This includes making sure each home is regionally designed and best fit to pass all code requirements.
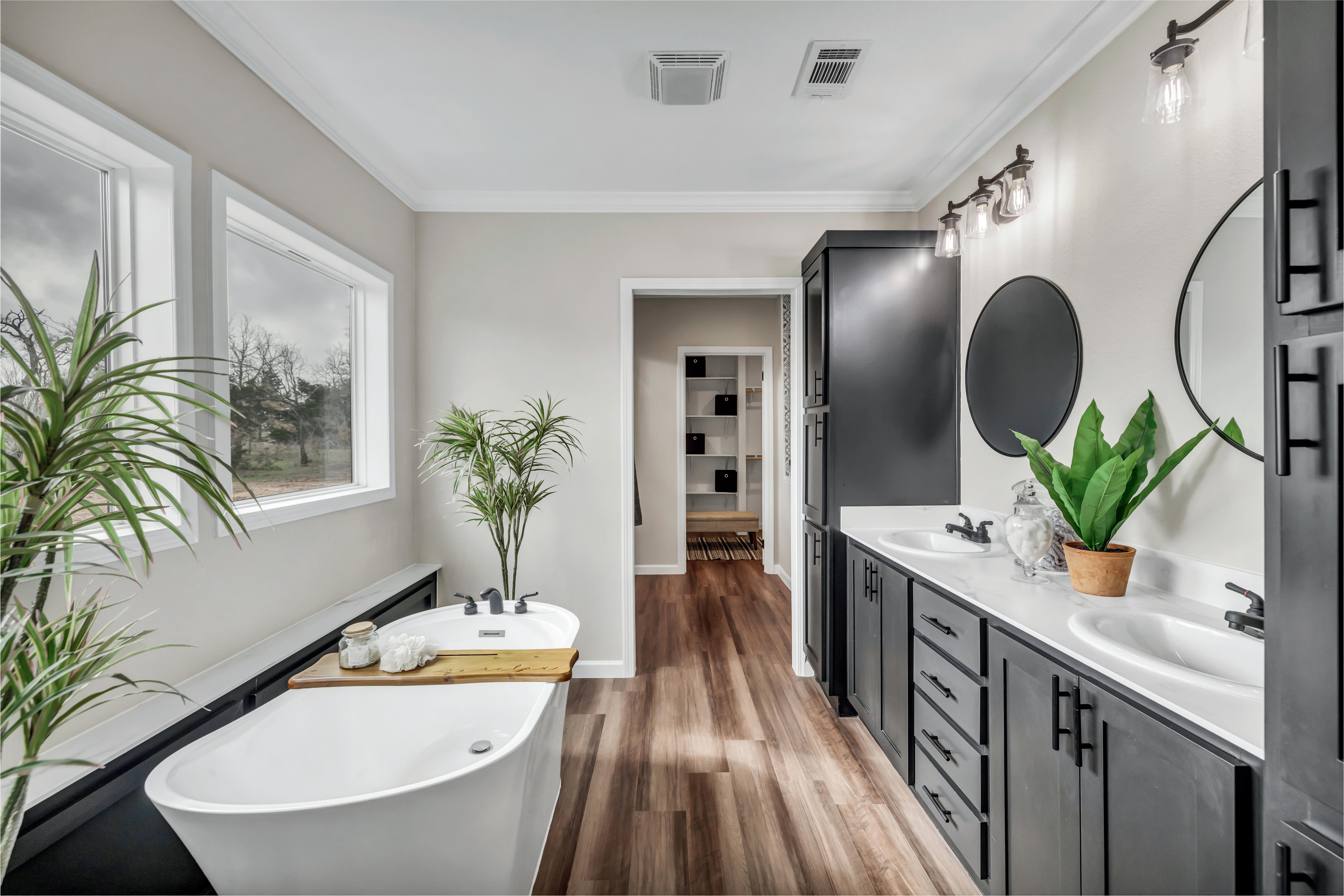
We’re a company you can trust. Genesis is the Builder Developer brand of Champion Homes; the largest publicly traded manufactured homebuilder in the nation. We’ve been in the business of building quality homes for more than 70 years. With over 40 plants spanning every region of the contiguous United States, we have both the capacity and hard-earned expertise needed to help make your next development project a success.
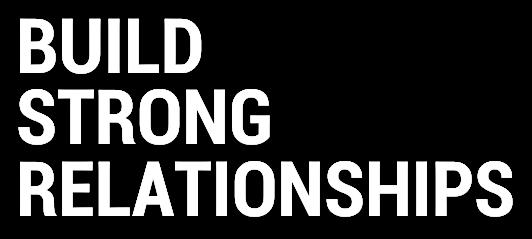

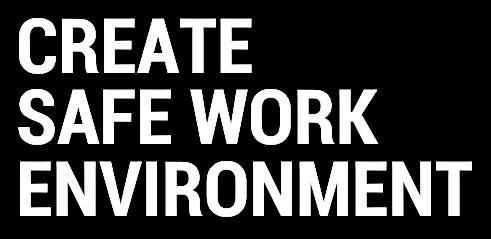

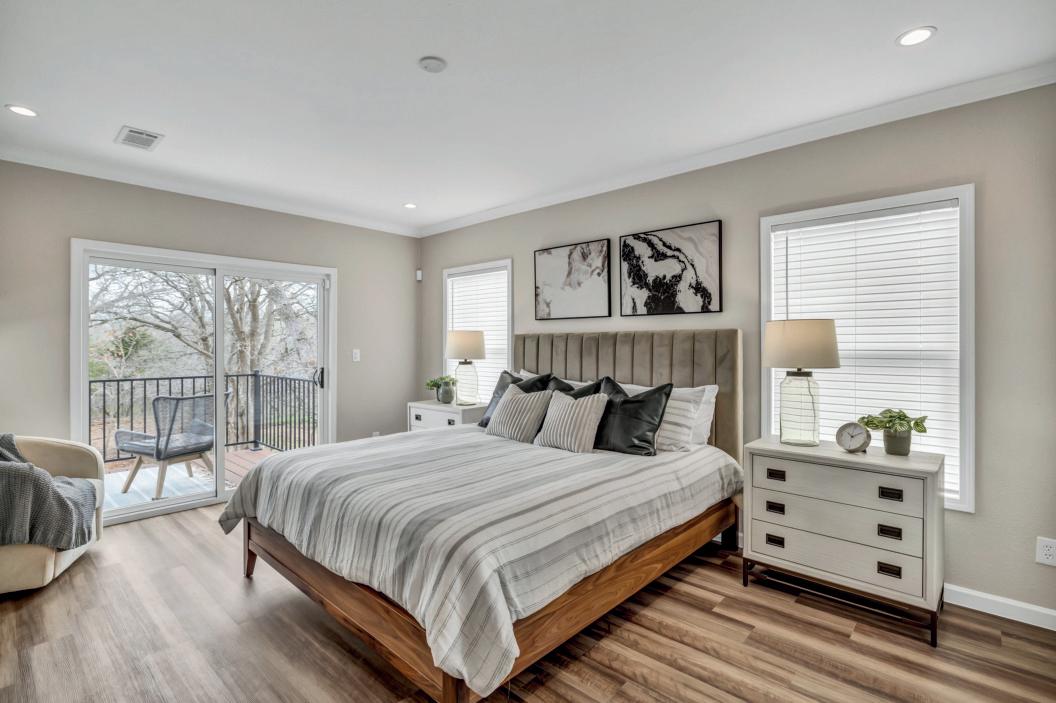
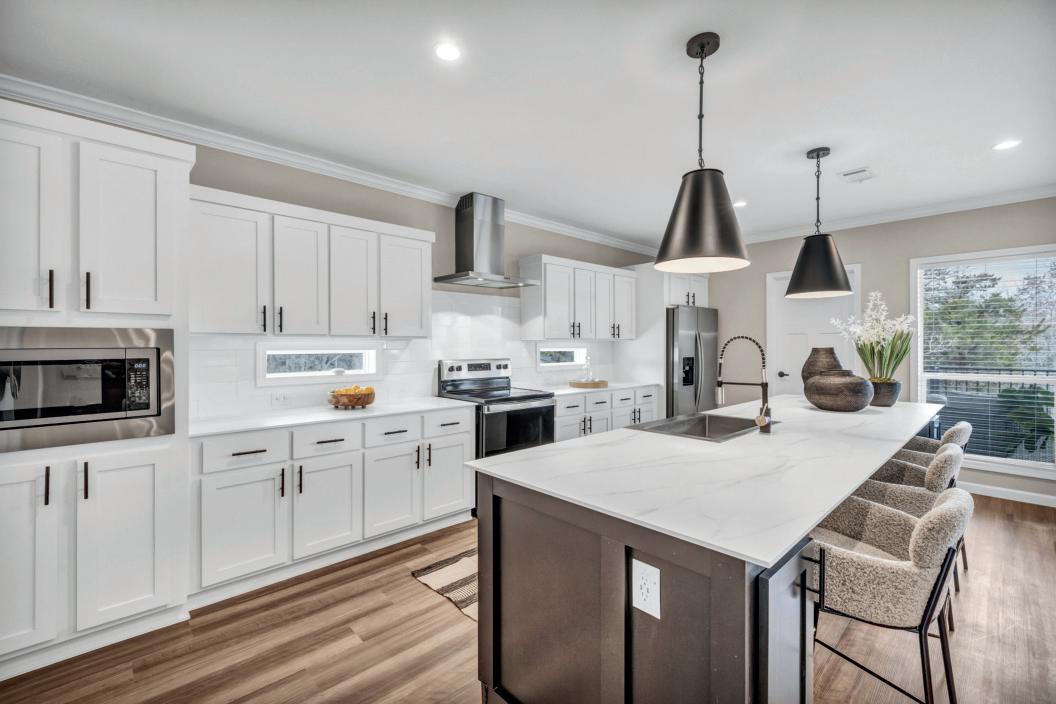
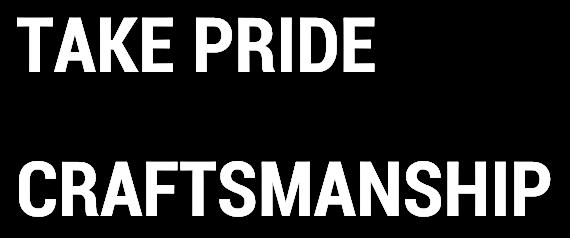



WITH AND IN OUR AND



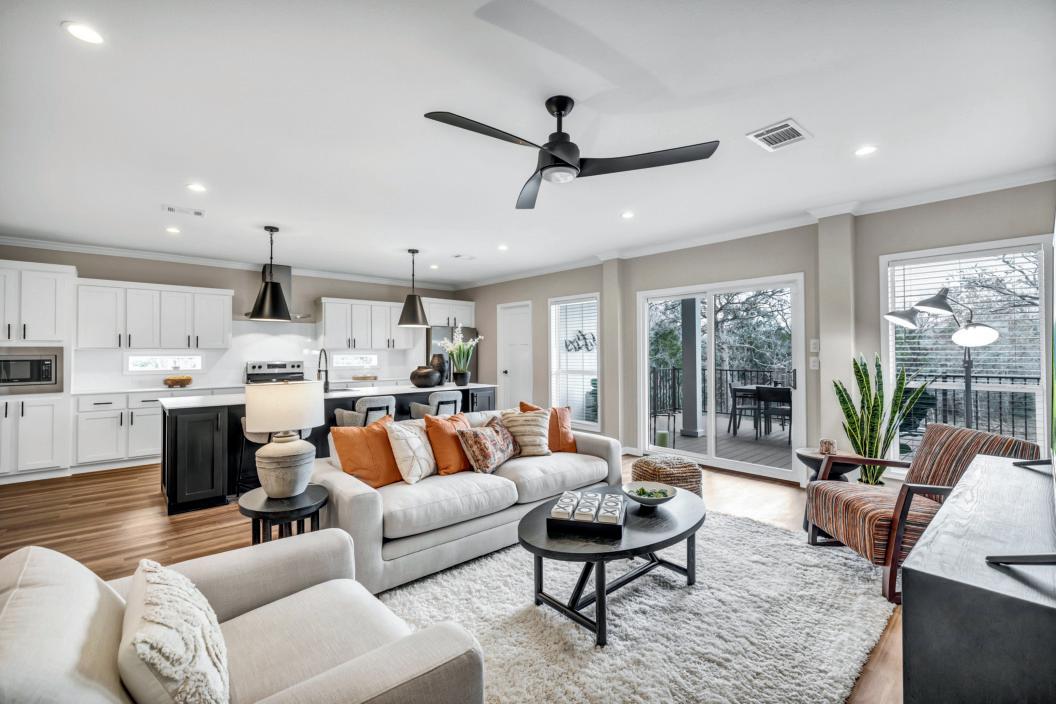
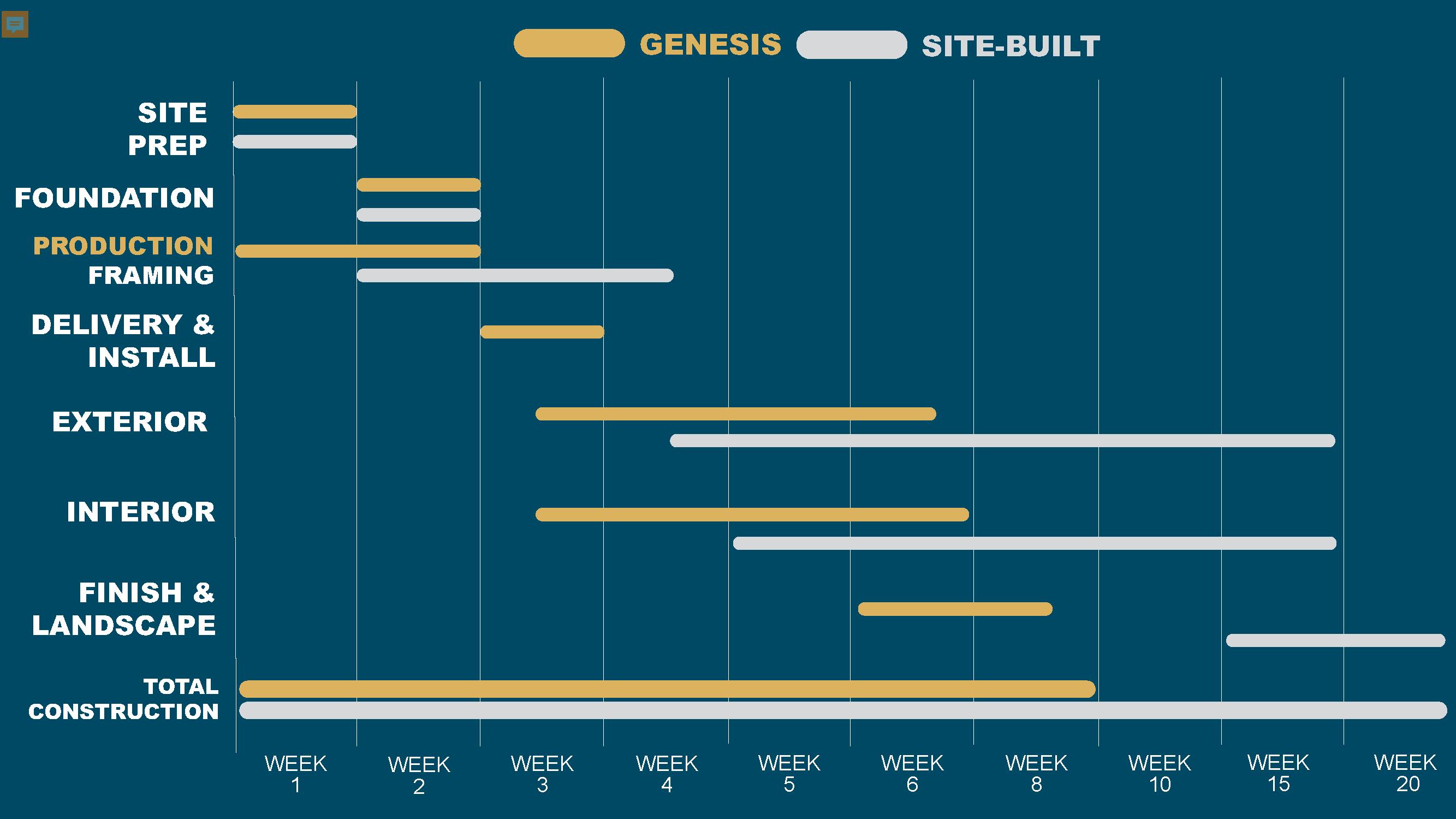
3
12
1
44 DAYS DAYS DAY DAYS
ORDER PROCESS FACTORY CONSTRUCTION DELIVERY TO SITE FINAL FINISH
60 DAYS
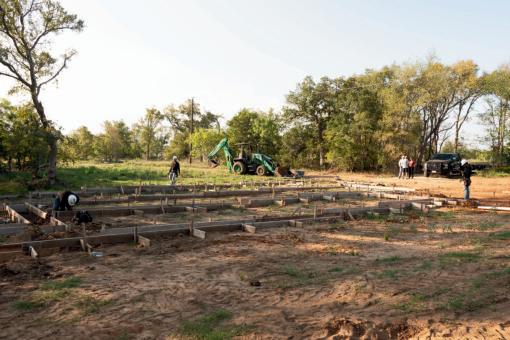
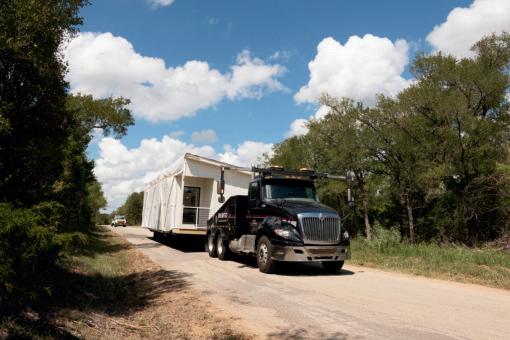
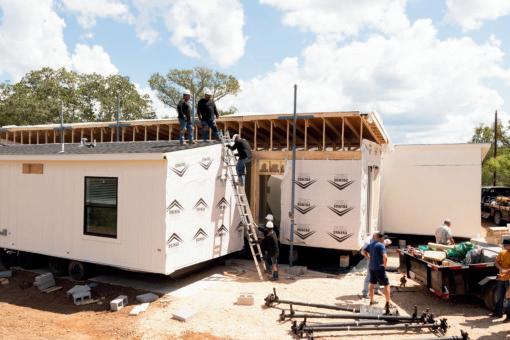
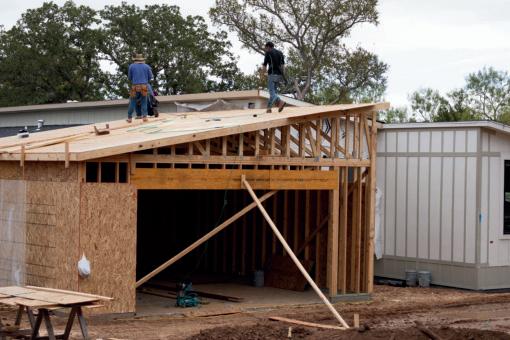
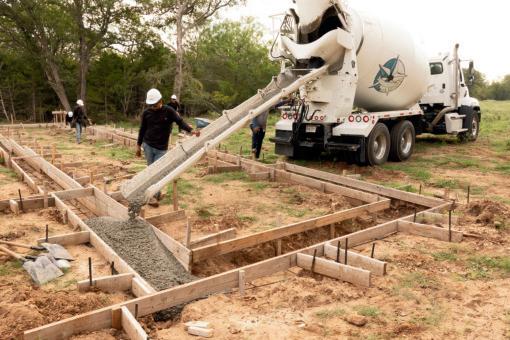
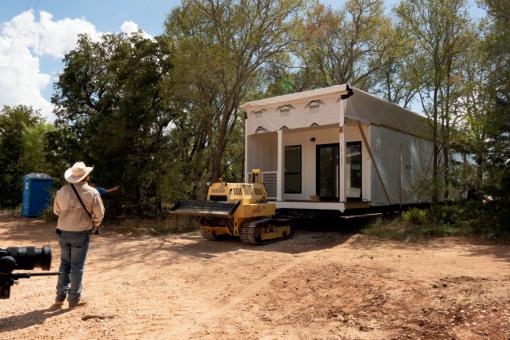
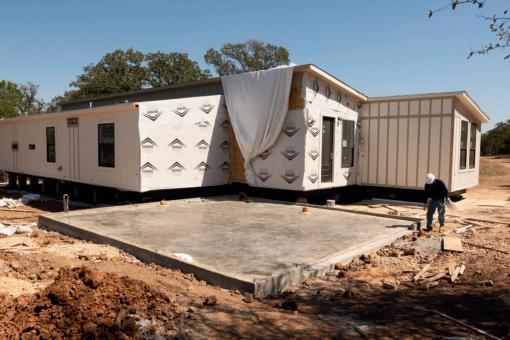
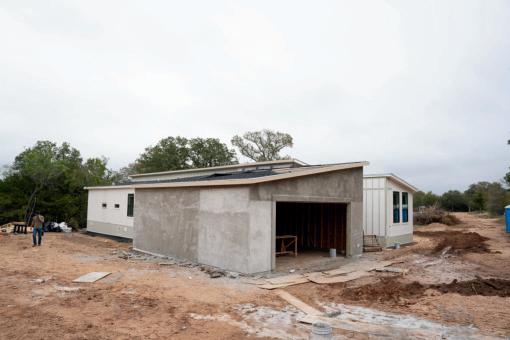
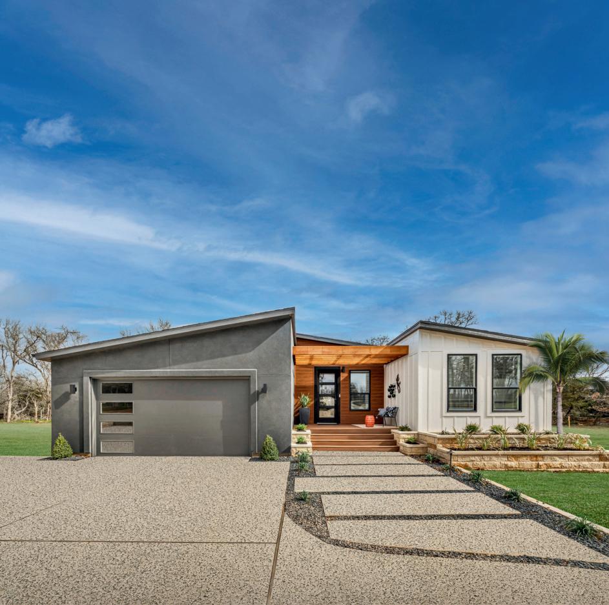
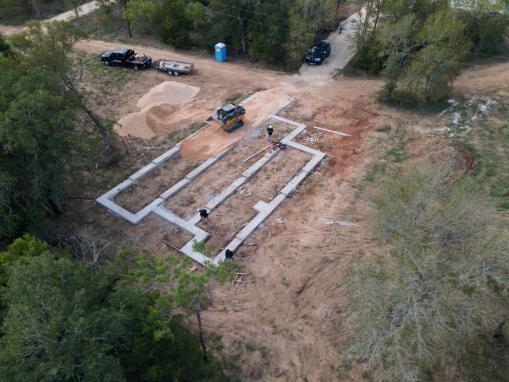
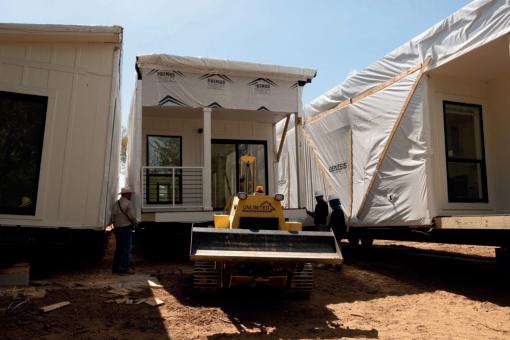
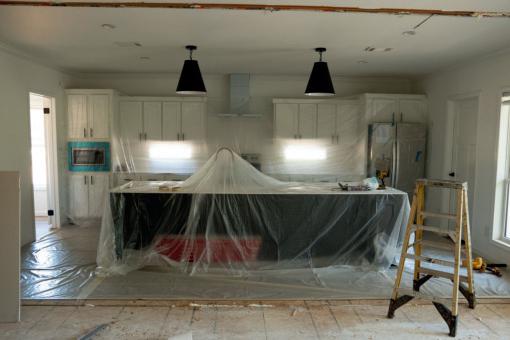
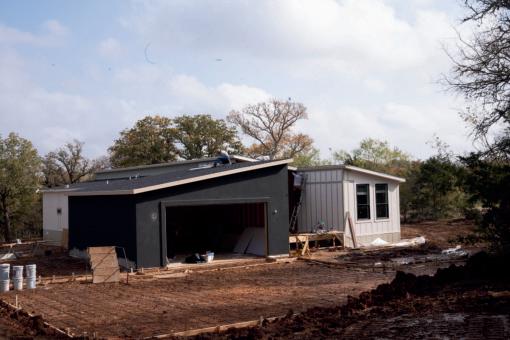
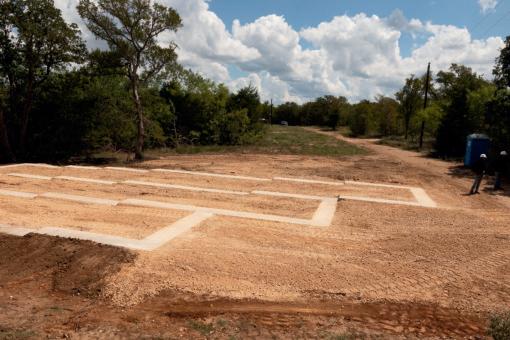
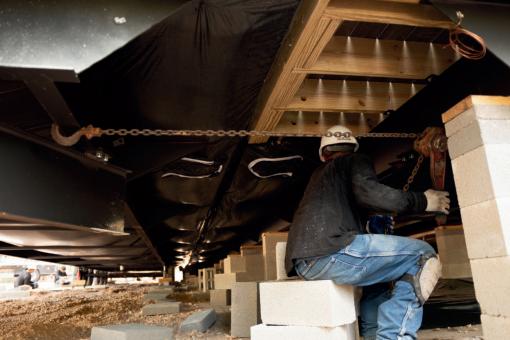
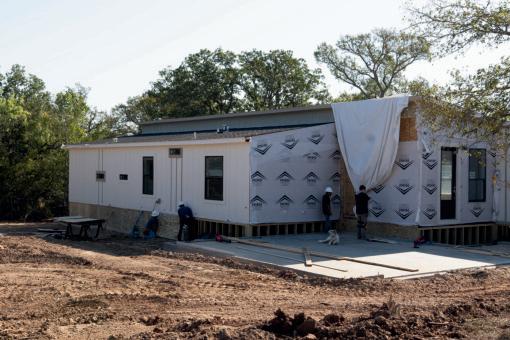
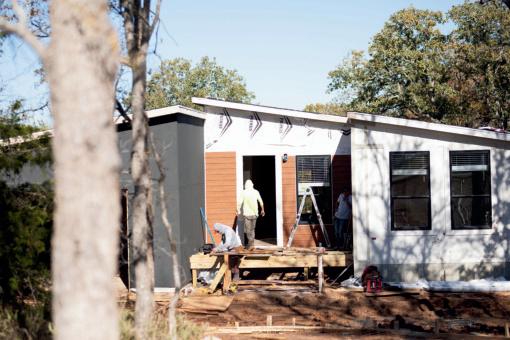
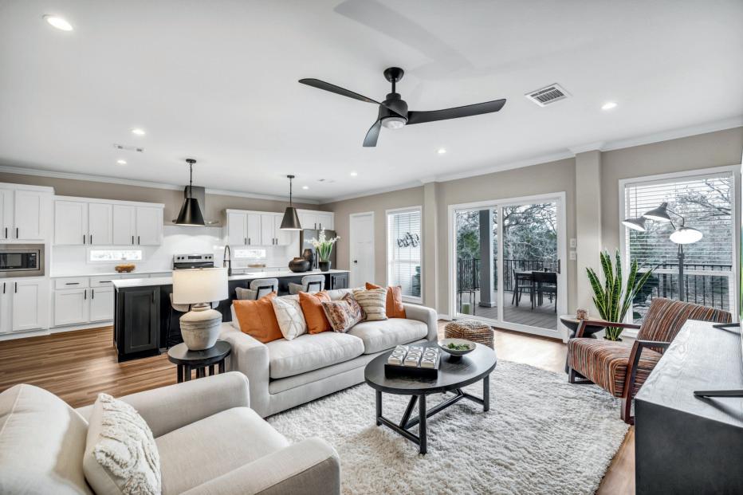
Our quicker process means you save time and money on construction costs and labor. Plus, our efficient methods result in fewer delays, giving you peace of mind that your project will be completed on schedule.
Our homes are built with the same durable materials as site-built homes and crafted by skilled craftspeople on an assembly line. All components are inspected to ensure quality and longevity of your home.
13-17%
$2,000,000+
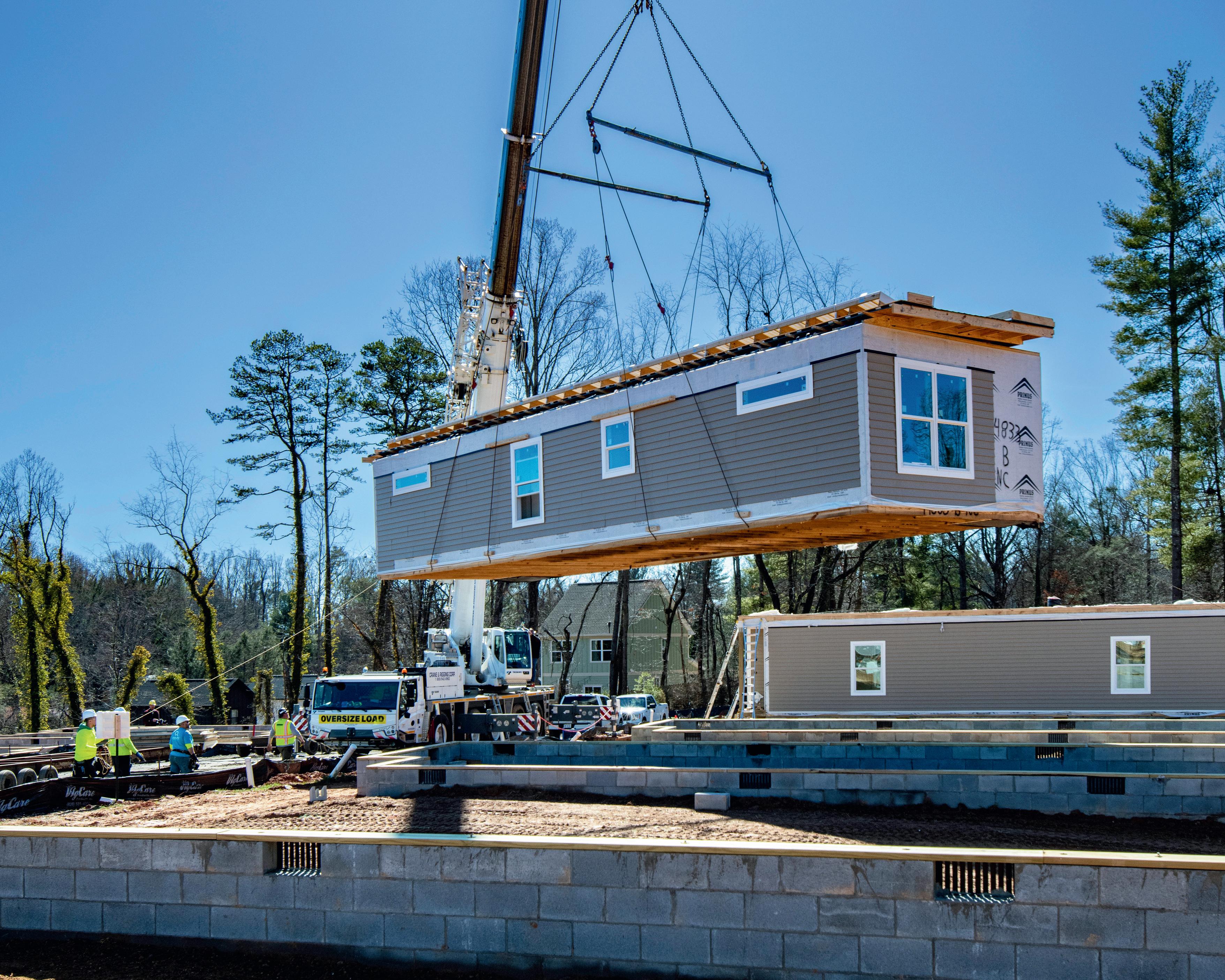
Modular construction offers a cost of capital advantage due to:
Reduced interest payments due to quicker construction
Quicker return on investment from faster completion
Decreased overhead costs from shorter timelines
Time-saving benefits include:
Concurrent site preparation and construction
Weather minimization
Standardized and streamlined processes
Total Savings
Considering these factors, modular construction can save up to 6-7 months on a $500K project compared to traditional methods. Financially, this can translate to savings and additional income, such as:
• Interest Savings: $12,500
• Additional Rental Income: $12,000
• Overhead Cost Reduction: $24,000
• Time Savings: up to 6-7 months
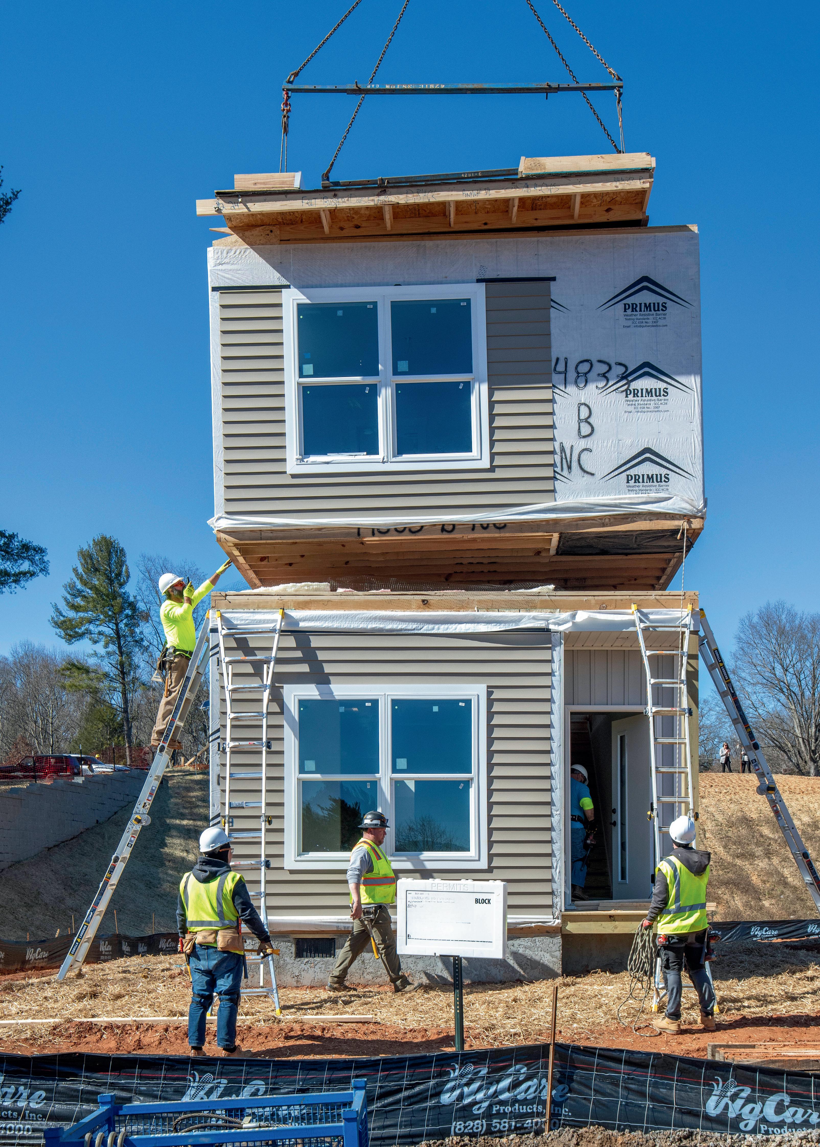
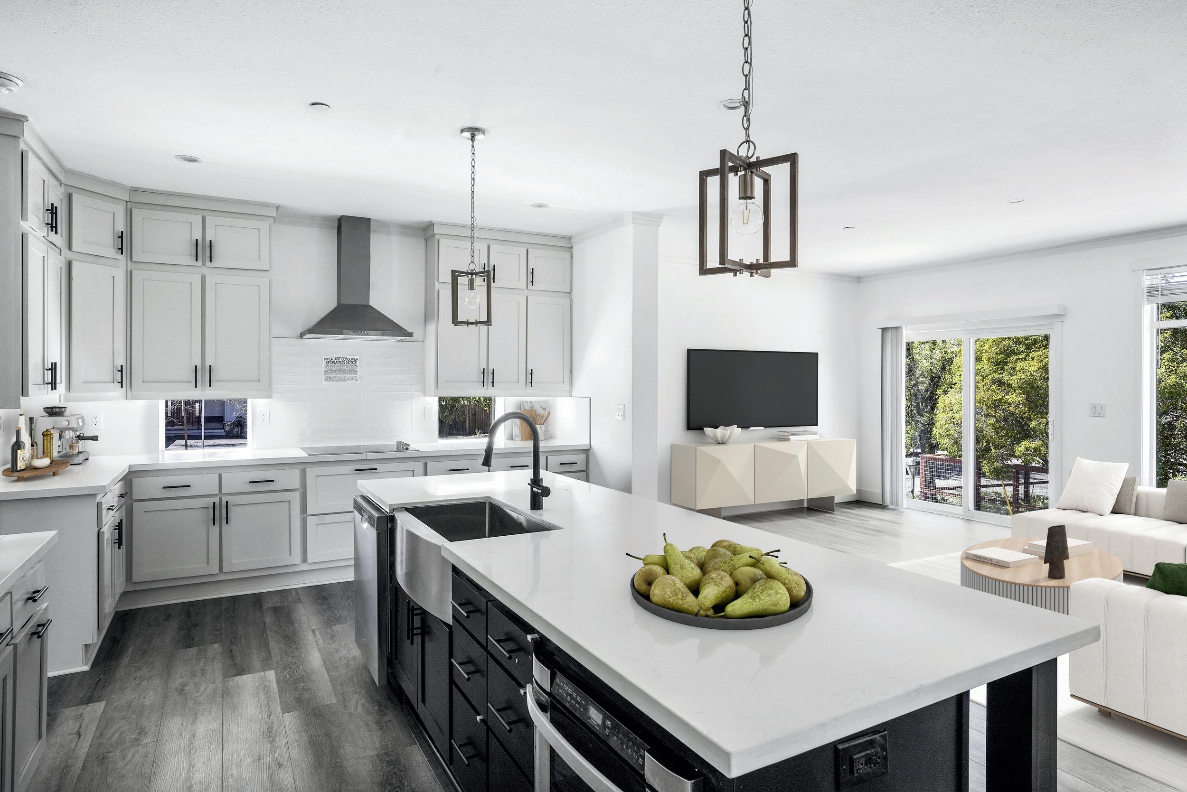
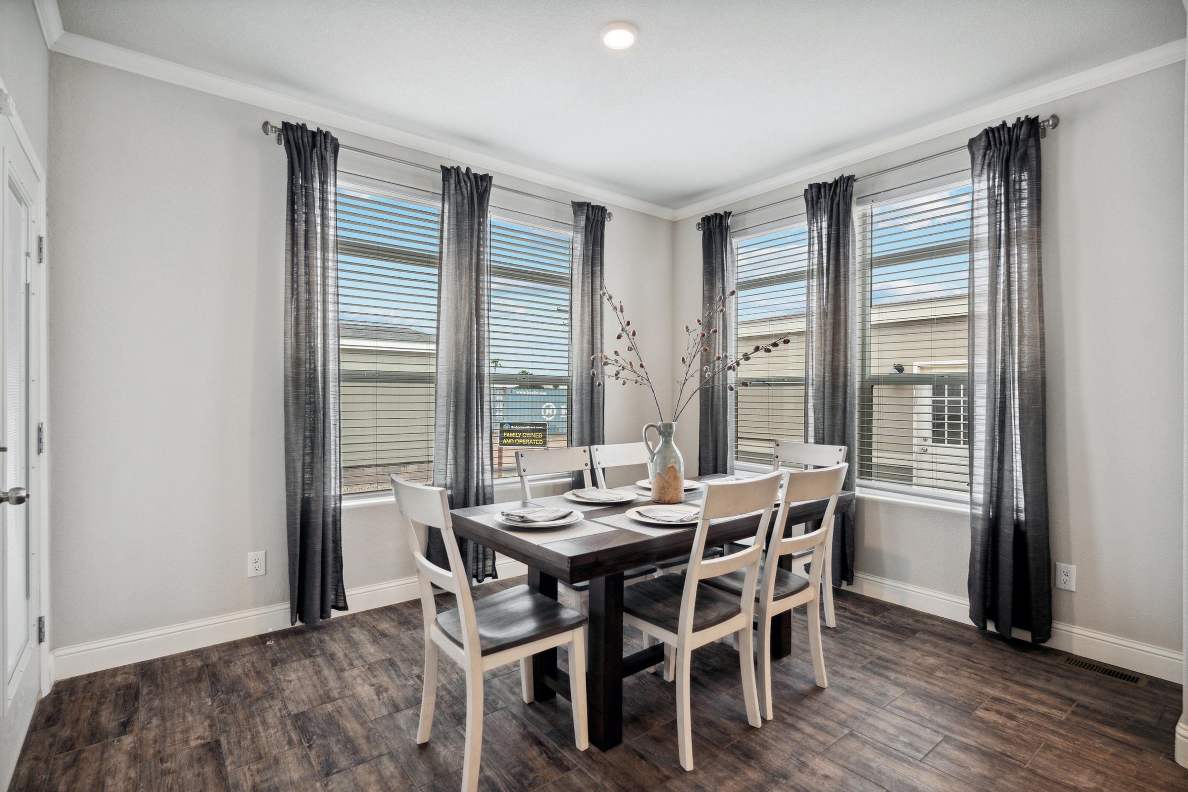
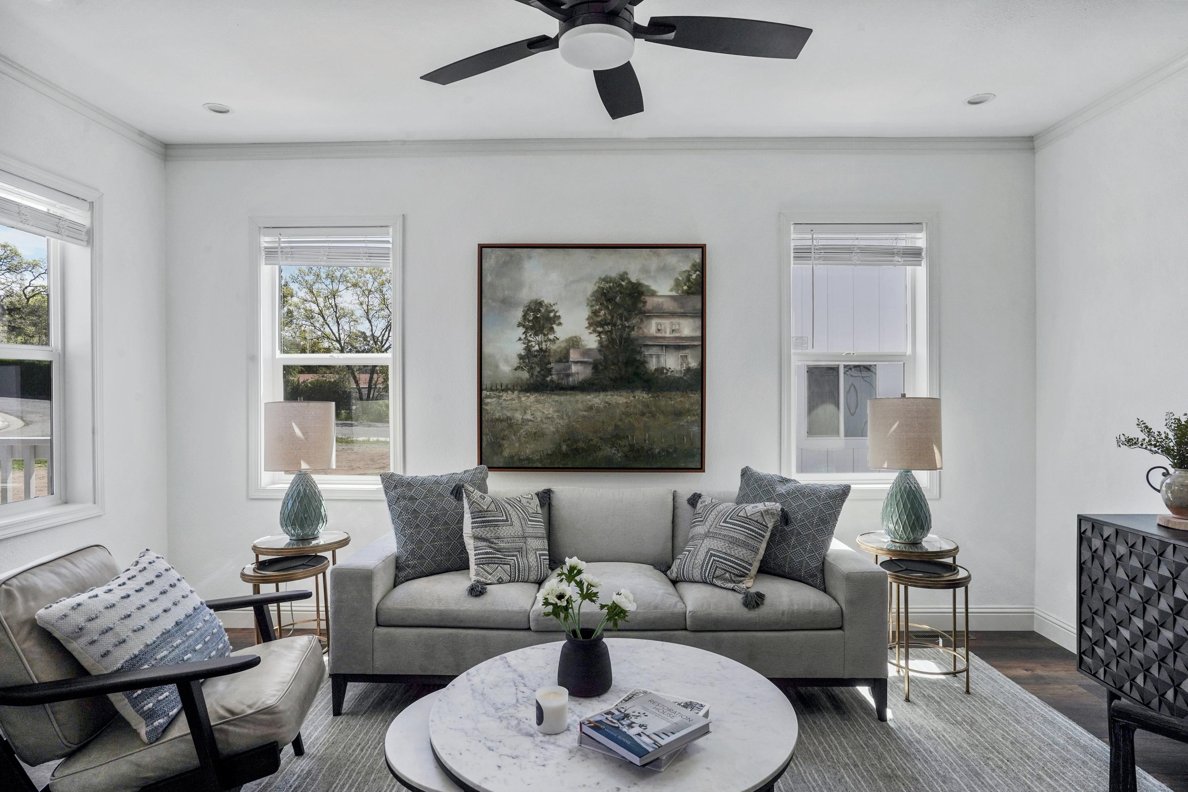
Research the latest trends by attending design industry shows and webinars
Nationally recognized award winners in various trades with professional experience
Providing professional print packages for onsite permitting
Utilizing latest technology to value engineer for costeffective and efficient designs
Dynamic plans that have structural options and advancements
Designed for your land development size
A term from Manufactured Housing Institute referring to the crossover of modern design and innovative building process
HUD code home with required architectural features
Scan to view installation manuals.
Manufactured HUD homes are built as either a single-section home or a multi-section home, depending on the floor plan. They are constructed and delivered on a permanent chassis. Manufactured homes conform to Housing and Urban Development (HUD) codes. The HUD code regulates the design, construction, structural durability, transportability, fire resistance and energy efficiency of a home.
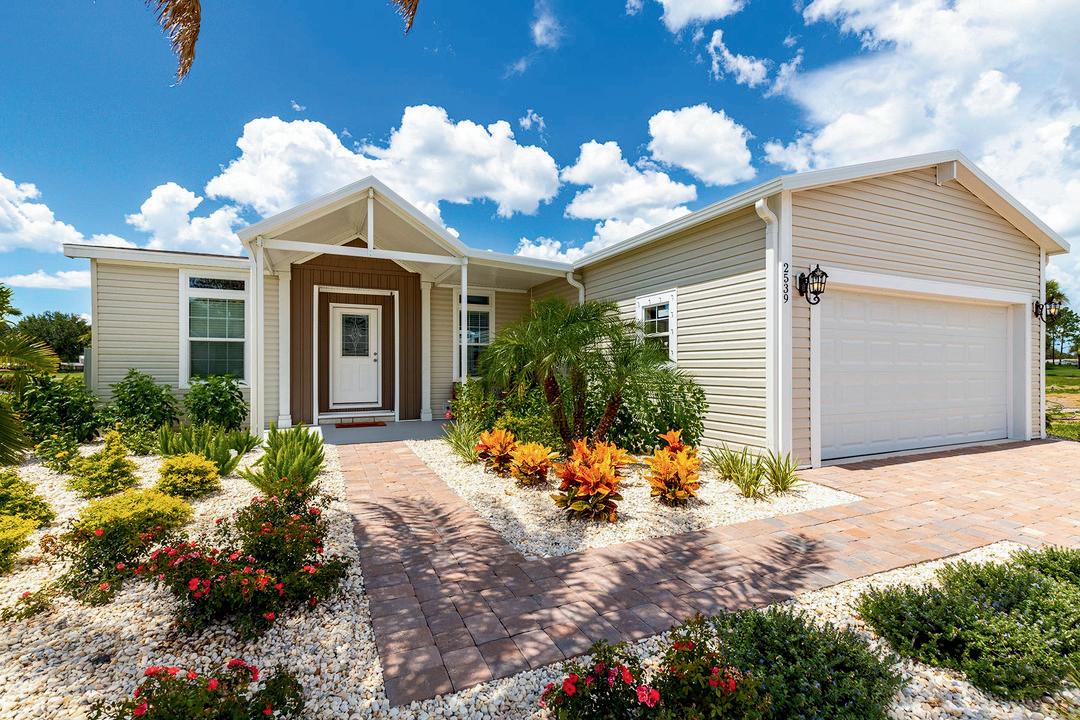
Modular homes are built to the IRC code. The modules are transported in sections and when completed, are virtually indistinguishable from a sitebuilt home. They tend to be better constructed, take less time to build and are more energy efficient than the traditional site-built method. Modular homes are placed on a foundation and are subject to the same codes as any other site-built home, including all local, state and regional building regulations.
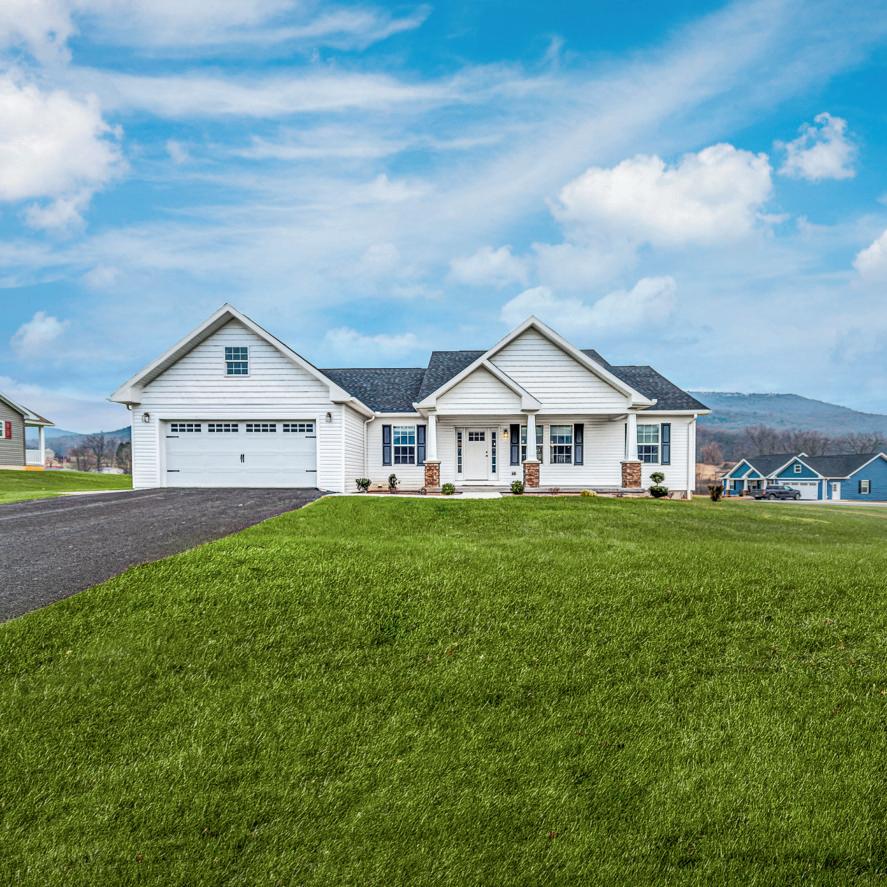
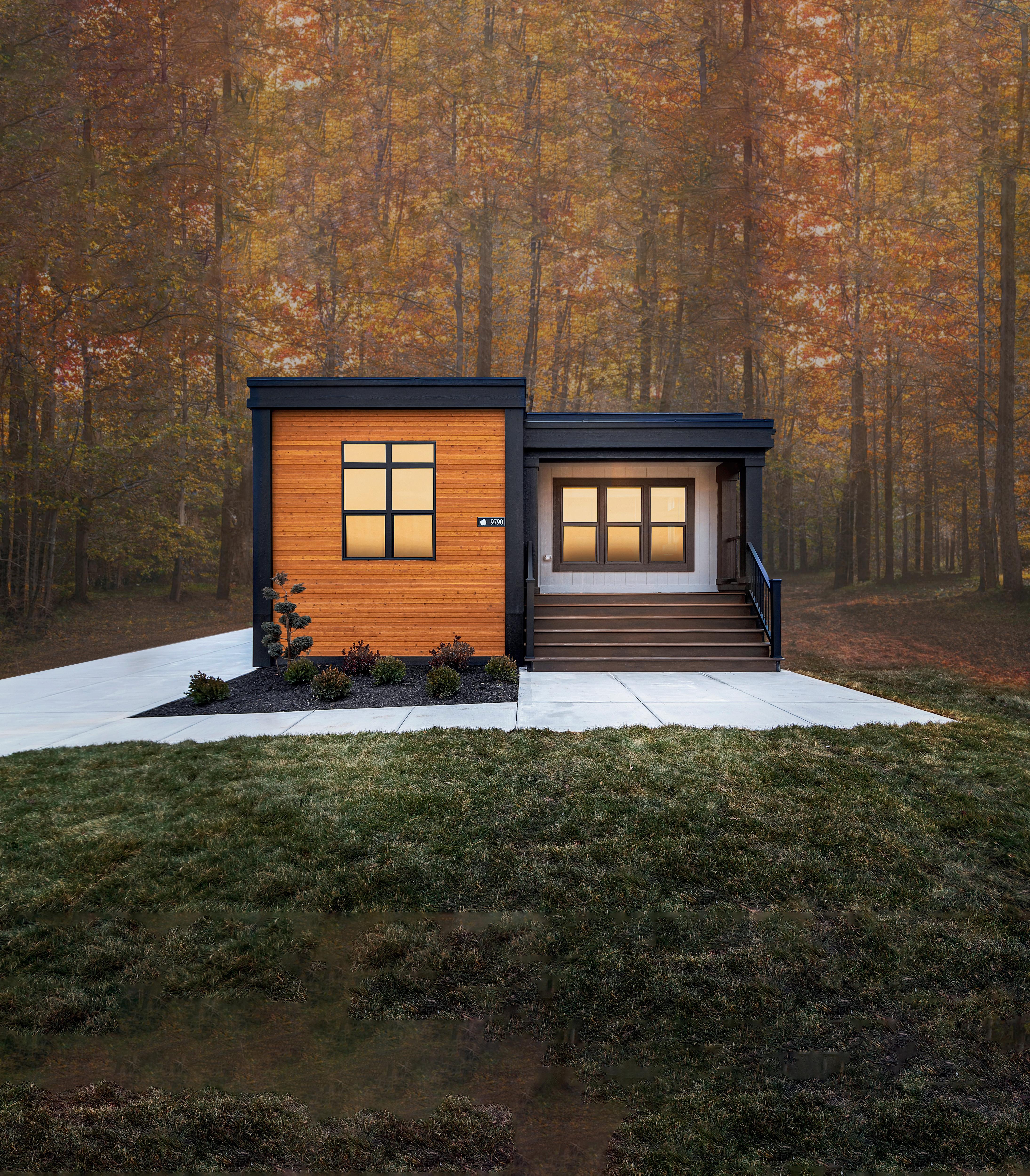
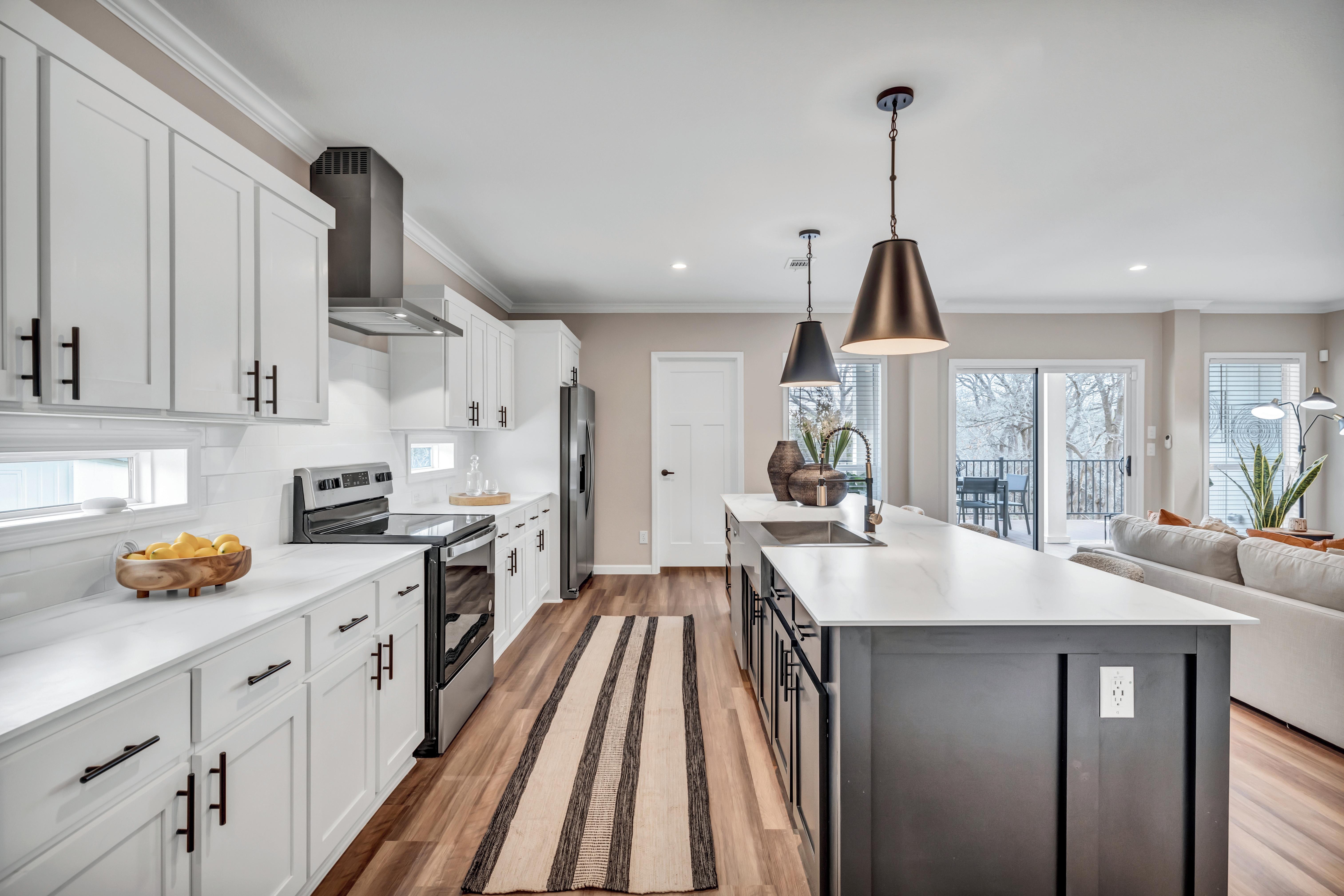
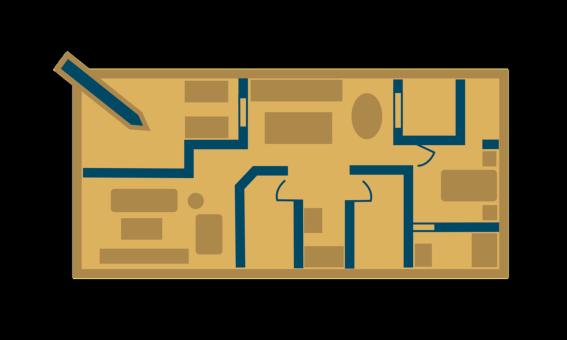
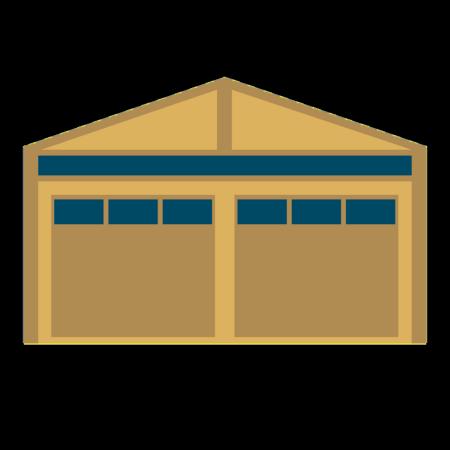



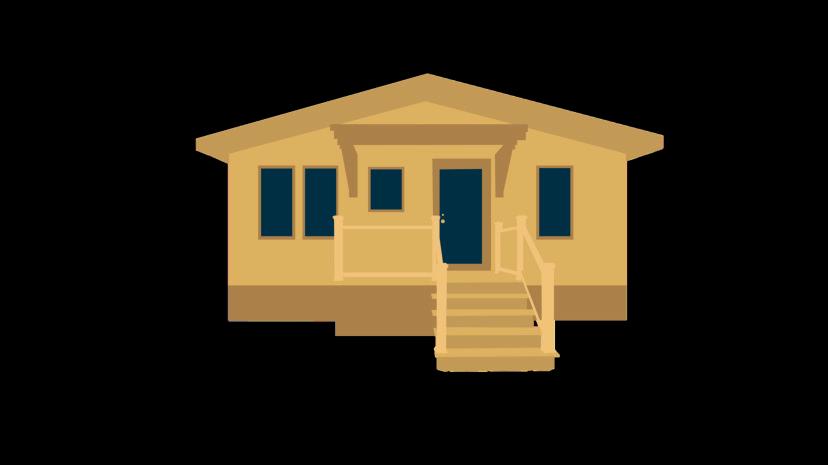

UNDERSTAND PROJECT NEEDS, PRODUCT, AND TIMELINE. ASSIGN A FACTORY CONTACT

PLAN, DÉCOR, AND COSTING REVIEW. FINALIZE PROCESSING DETAILS. PRODUCTION SCHEDULING

CLEARING, GRADING FOOTINGS/FOUNDATION, AND A CLEAR PATH FOR DELIVERY
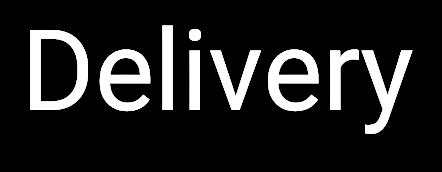
COORDINATION WITH FACTORY, UNITS ARRIVE, PLACED ONSITE, SET AND DRIED-IN

MARRIAGE LINE, PAINT, FLOORING, DRYWALL, ELECTRICAL, PLUMBING, HVAC HOOK-UP, ADD-ONS

WALKTHROUGH, PUNCH LIST, ADJUSTMENTS, SYSTEM CHECK, FINAL RESPONSIBILITIES
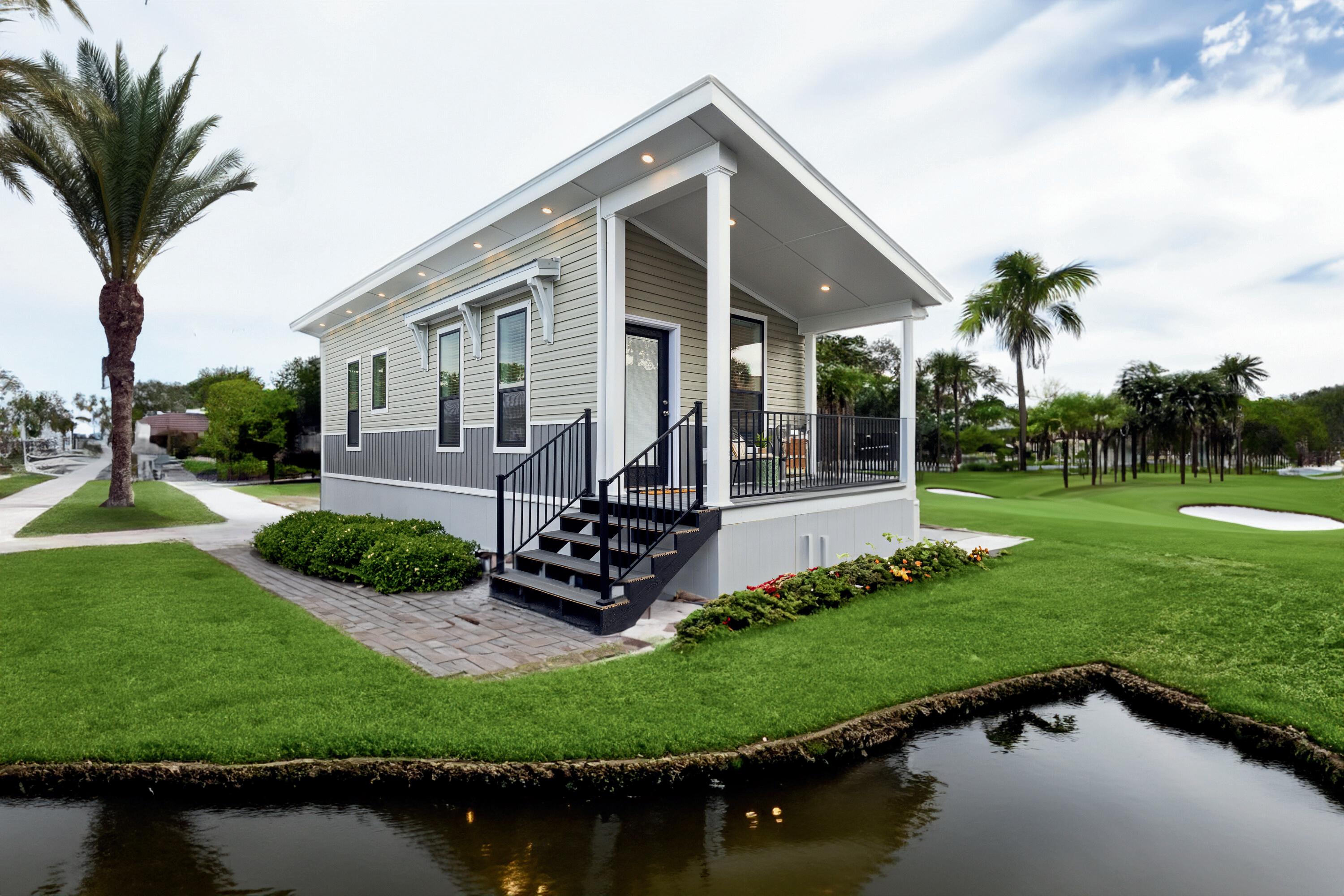
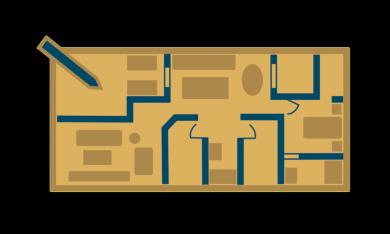
Four things before you take delivery of the home

Where are you planning to build? Make sure the site can handle the delivery.

Visit your local municipality to make sure you are within zoning regulations.

You will need to be licensed to purchase direct from a manufacturer.


A small deposit is required for production of your development to begin.



Filling out the application will begin the process of starting your orders and getting familiar with your background.
Get to know your manufacturing center, account representative, and the material selections.
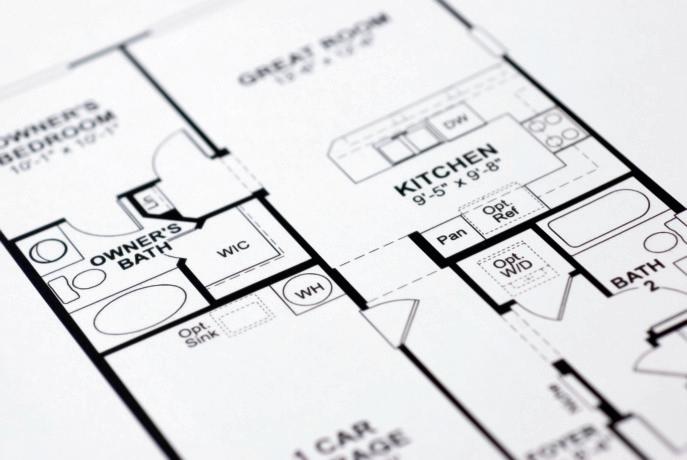


Working with your development and finding the right floor plans to fit your lot size.
Go over orders, material selection, and features for the home. Pricing and upgrades are also finalized here.
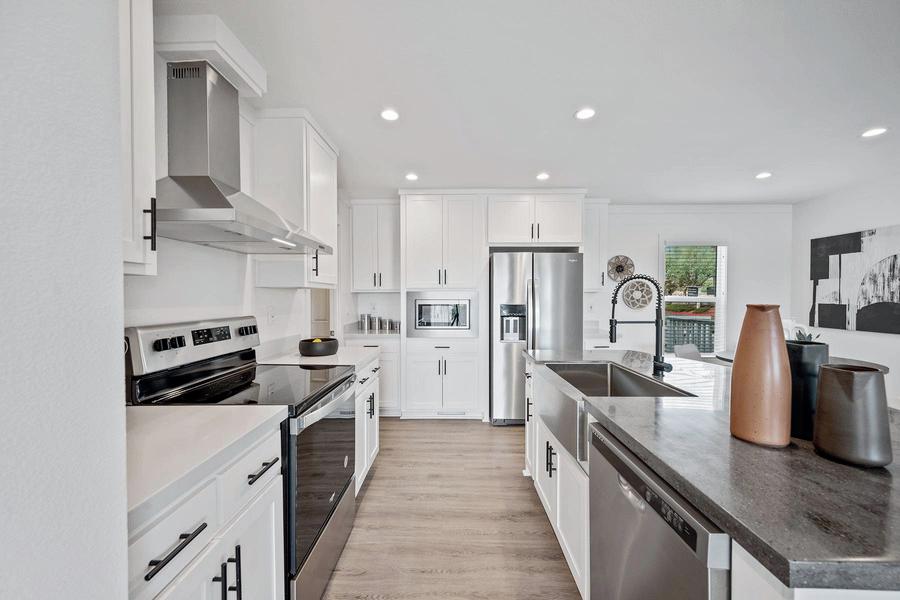
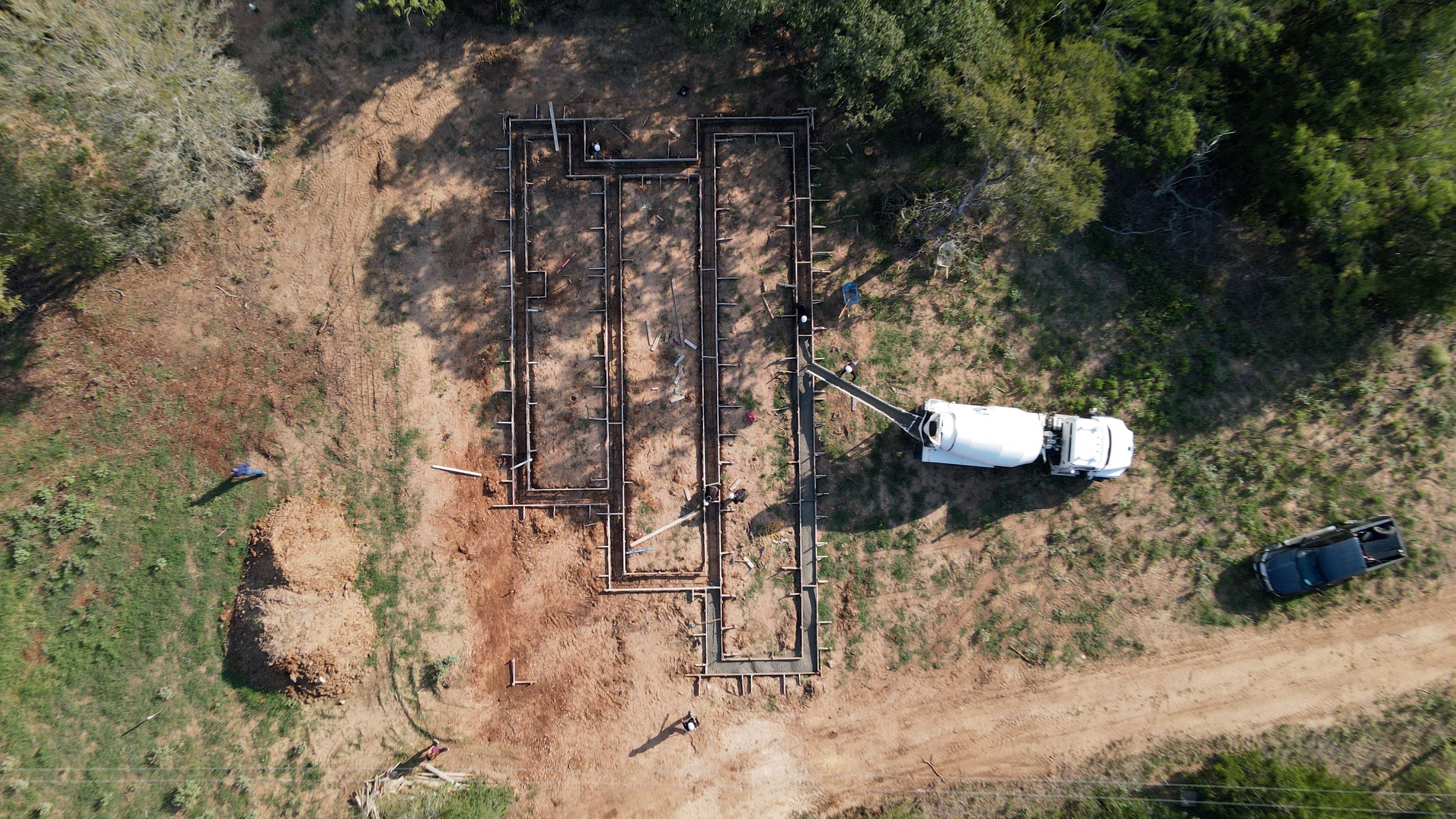

Check zoning approval Permits
Make sure layouts fit site
Clearing the site/access driveway
Foundations/footings
Backfill
Site utilities
Plan for module arrival

Delivery of the modules includes communication with your account representative. We drop the modules off at the entrance of the driveway and your set crew takes over to move your project through the final steps to completion.

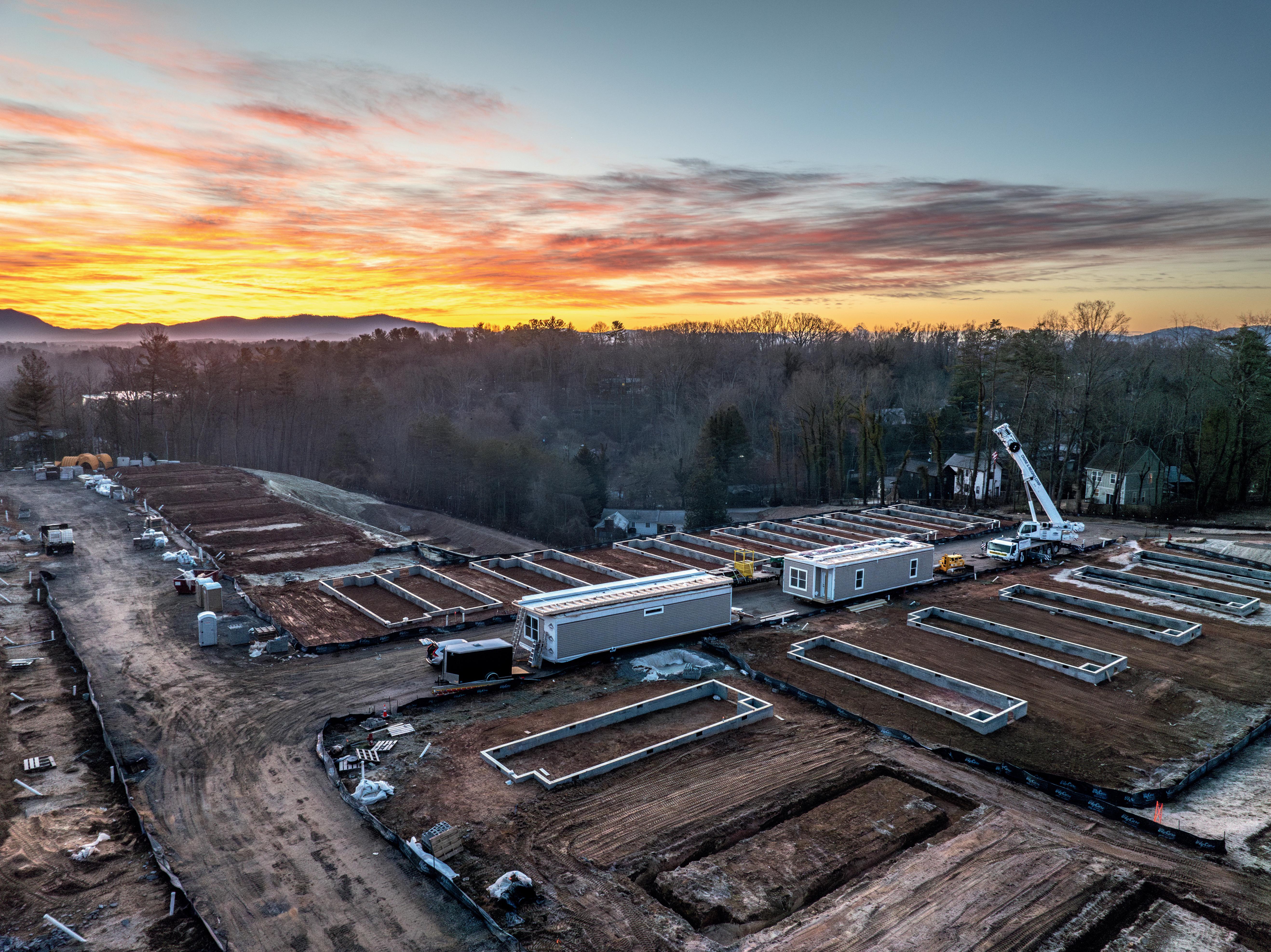
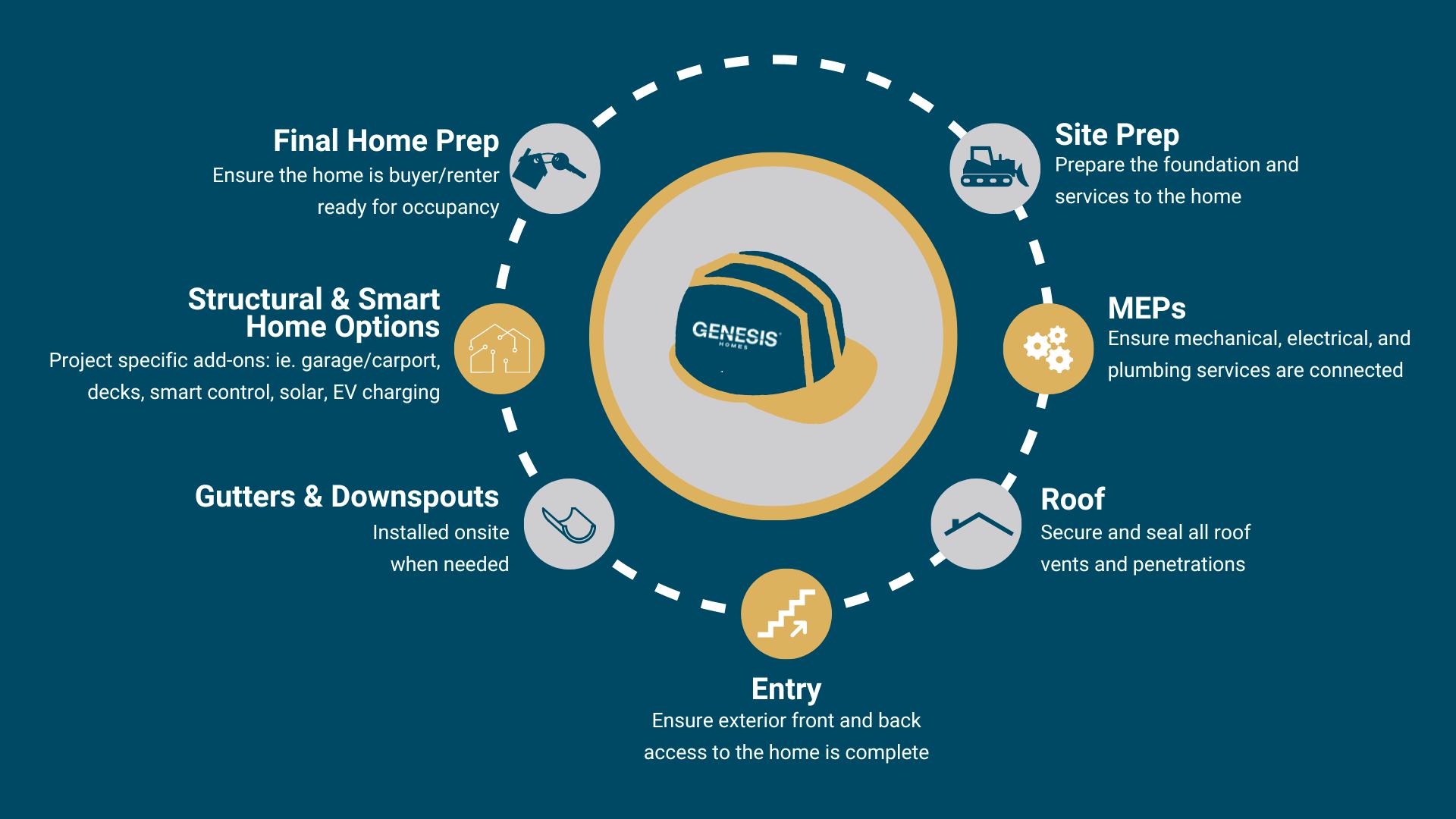
Builder responsibilities, as implied, are taken care of by the builder and set crew. However, many of these including HVAC & electrical need to be performed and completed by a licensed professional. This can influence the time to completion.
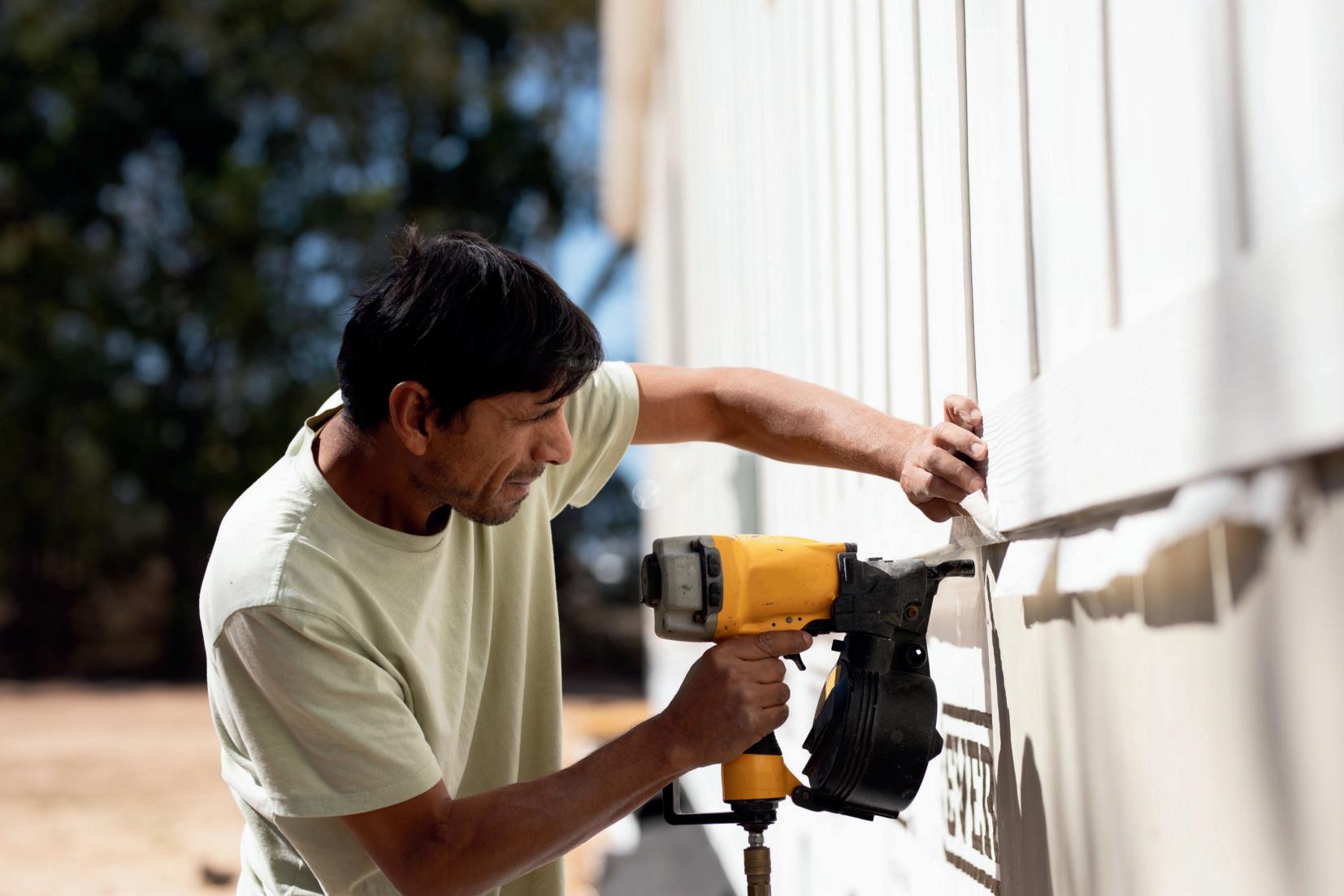

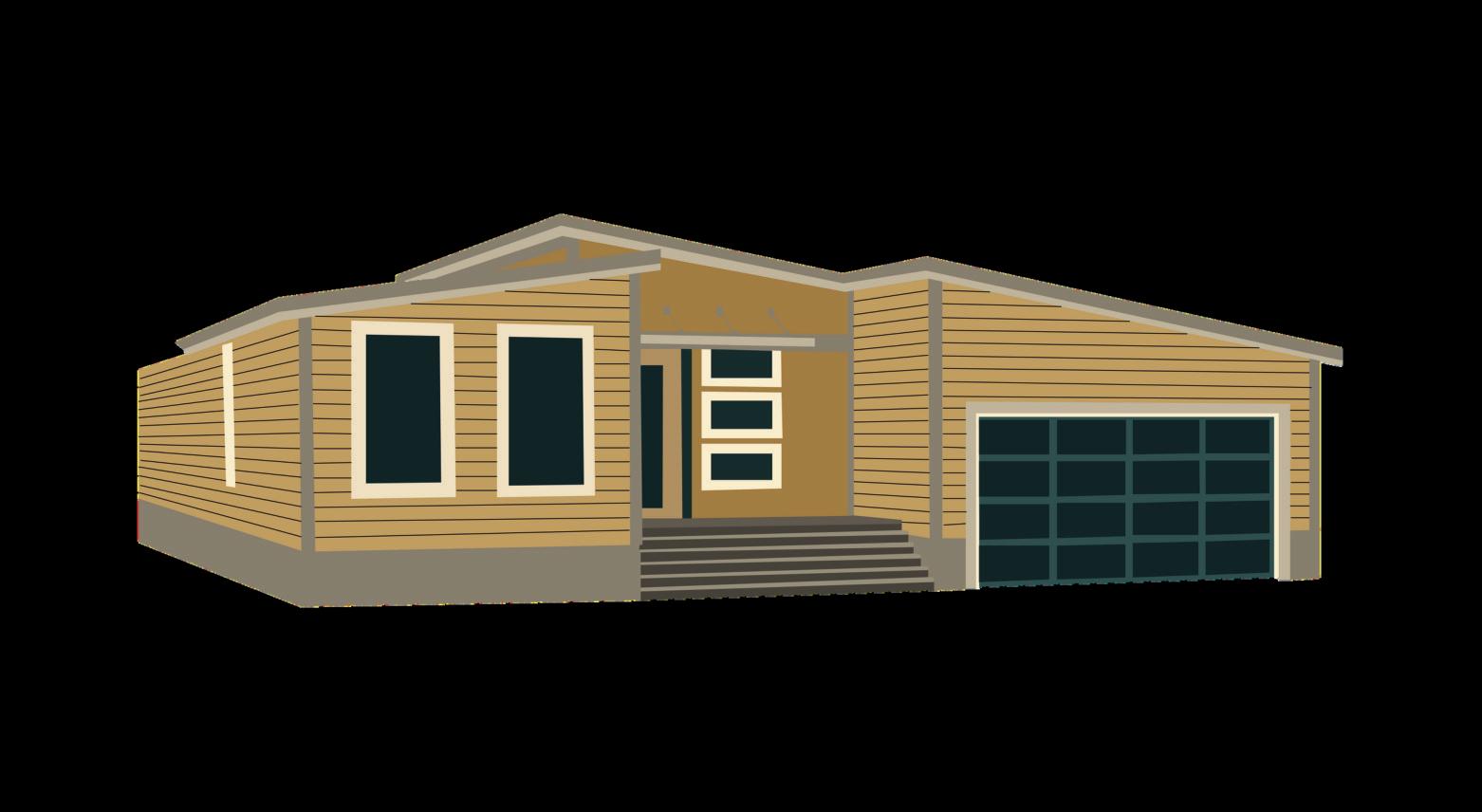
House wrap removal
Align roof
Shingle & roof cap ridge
Gable close up & siding
Structural fastening
Foundation completion
Mechanical hook-ups
Exterior paint touch ups
Marriage drywall completion
Trim completion
Complete flooring
Install light fixtures and ceiling fans
Adjust doors
Utility and plumbing hook ups
Final painting
Final cleaning
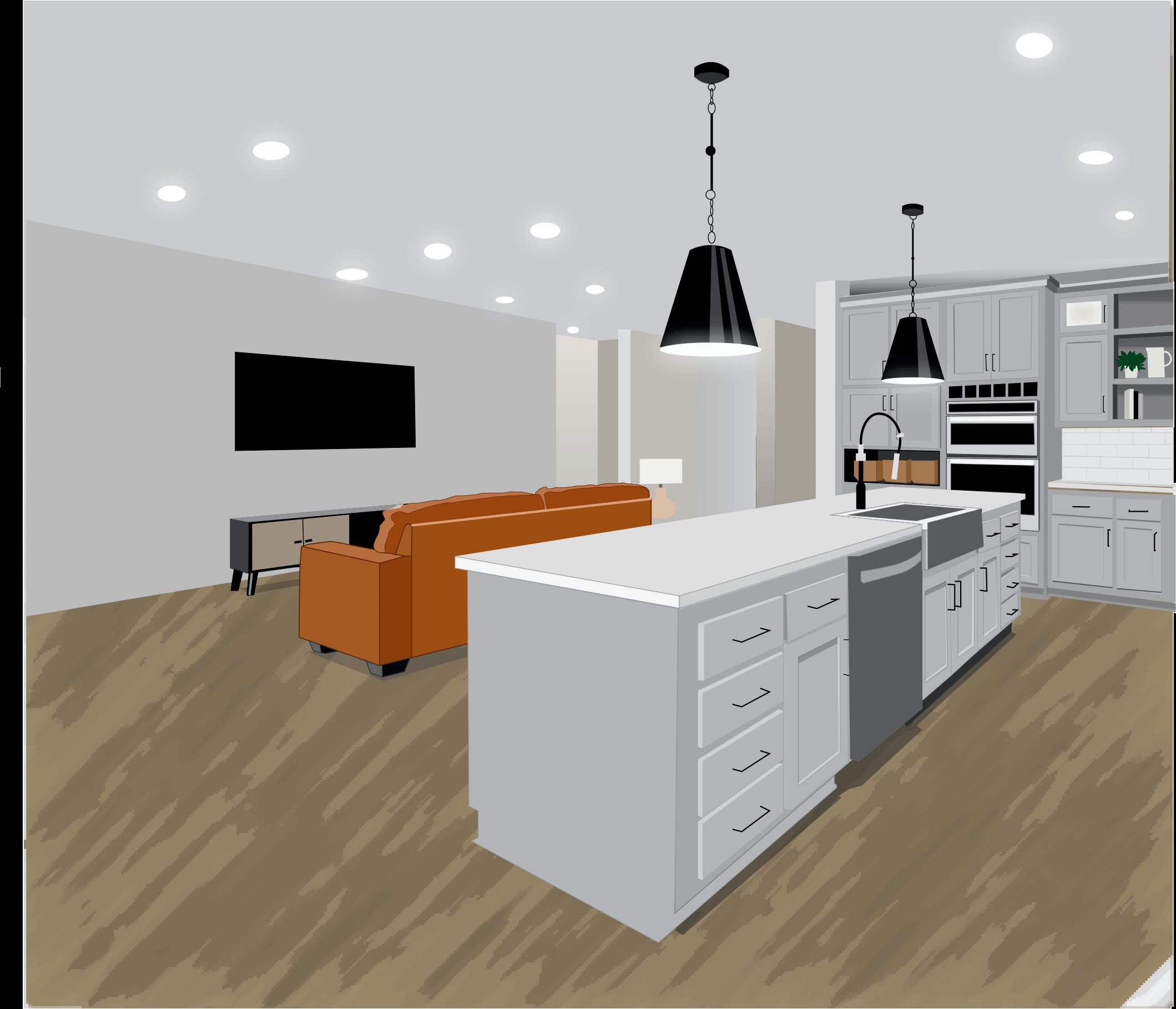
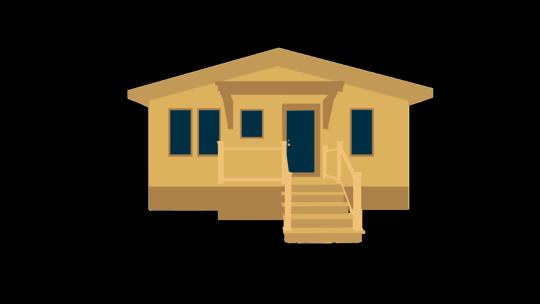
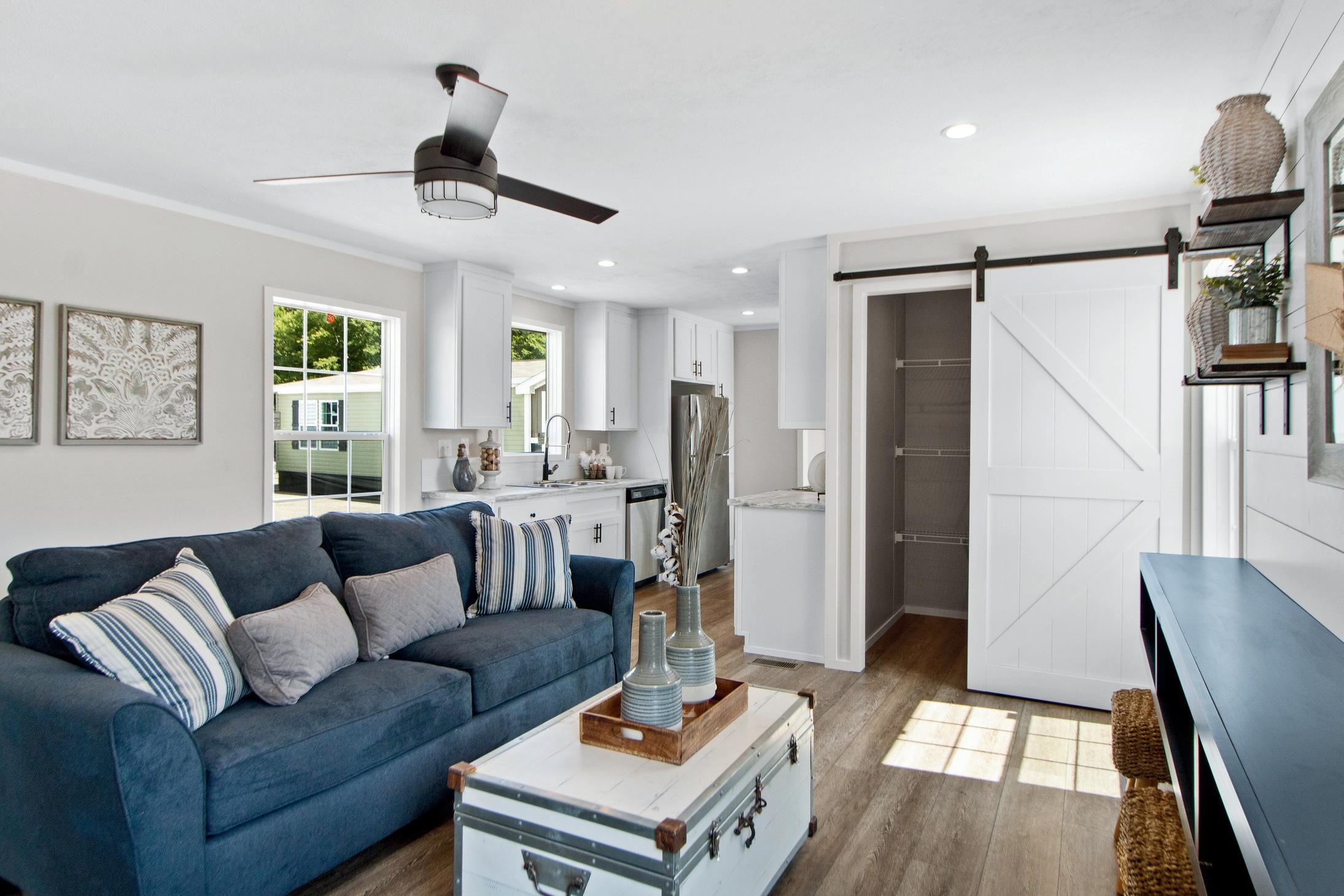

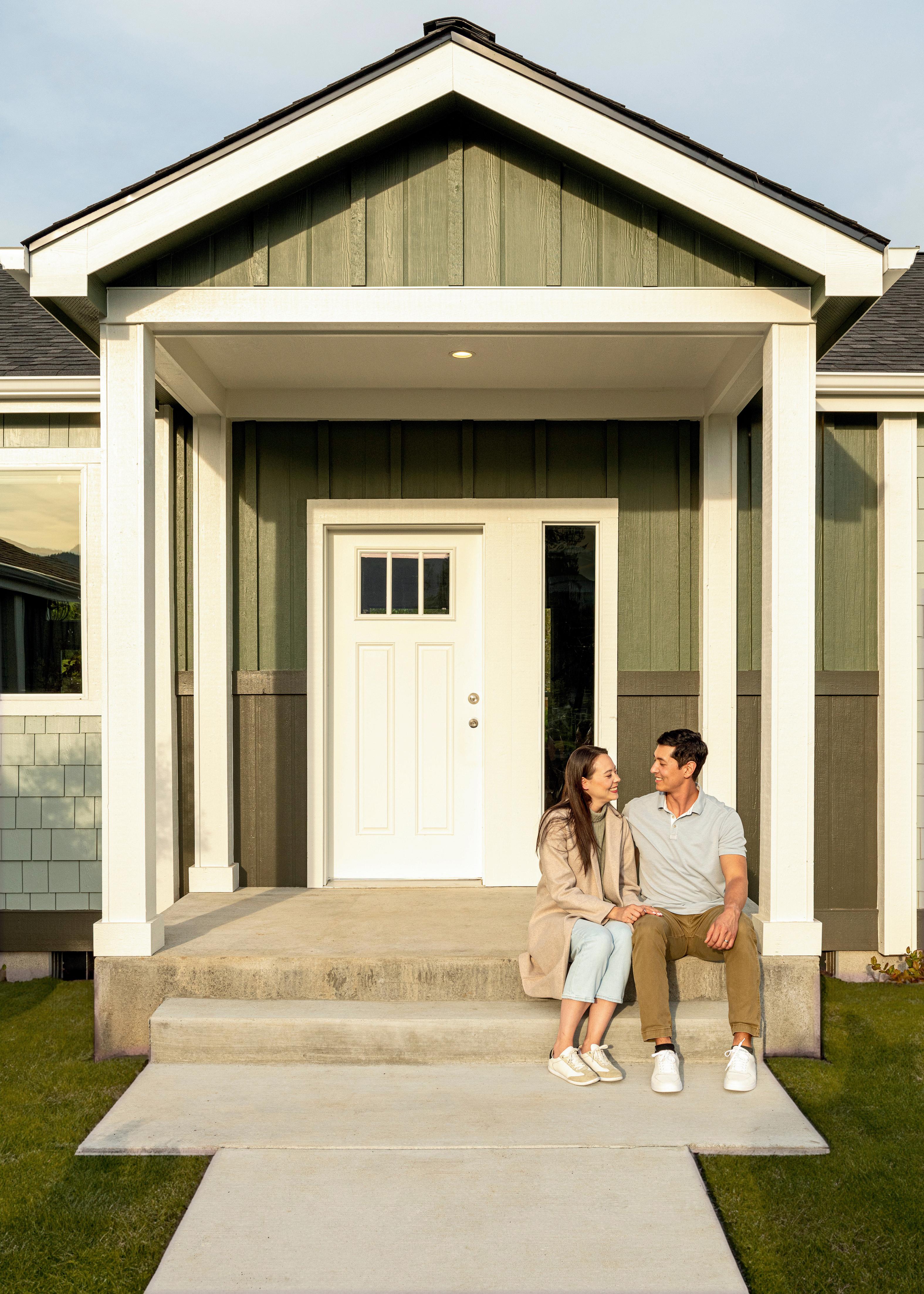
Structural add-ons are a simple yet dynamic way to make the curb appeal of your homes pop. These add-ons are stylistic and functional options shown to increase appeal and interest when it comes to potential homebuyers. Check out the options below when considering your project!
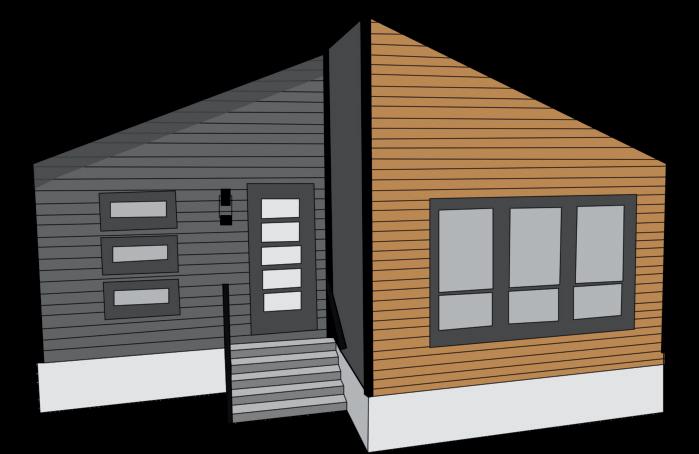
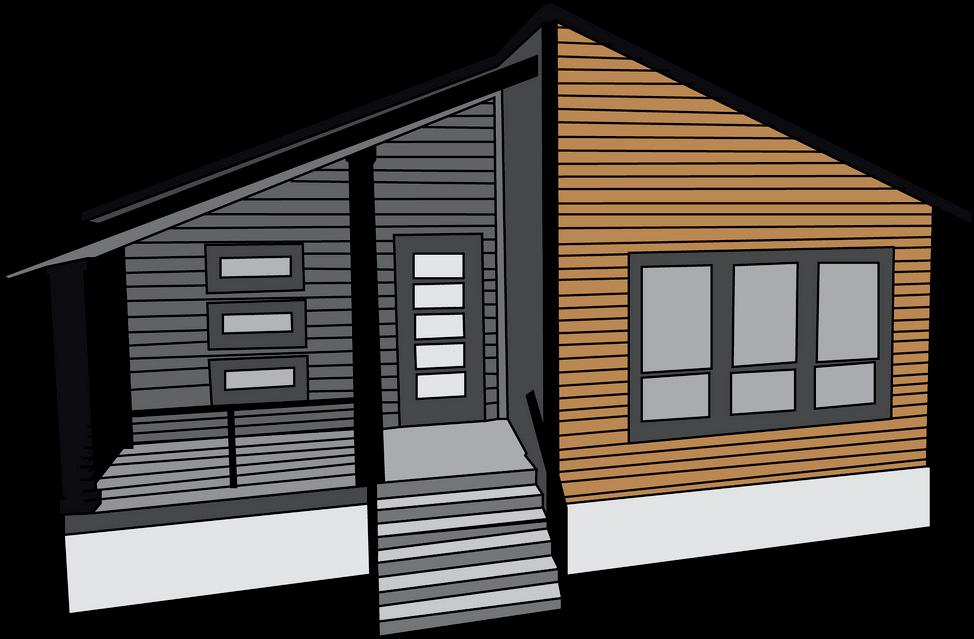
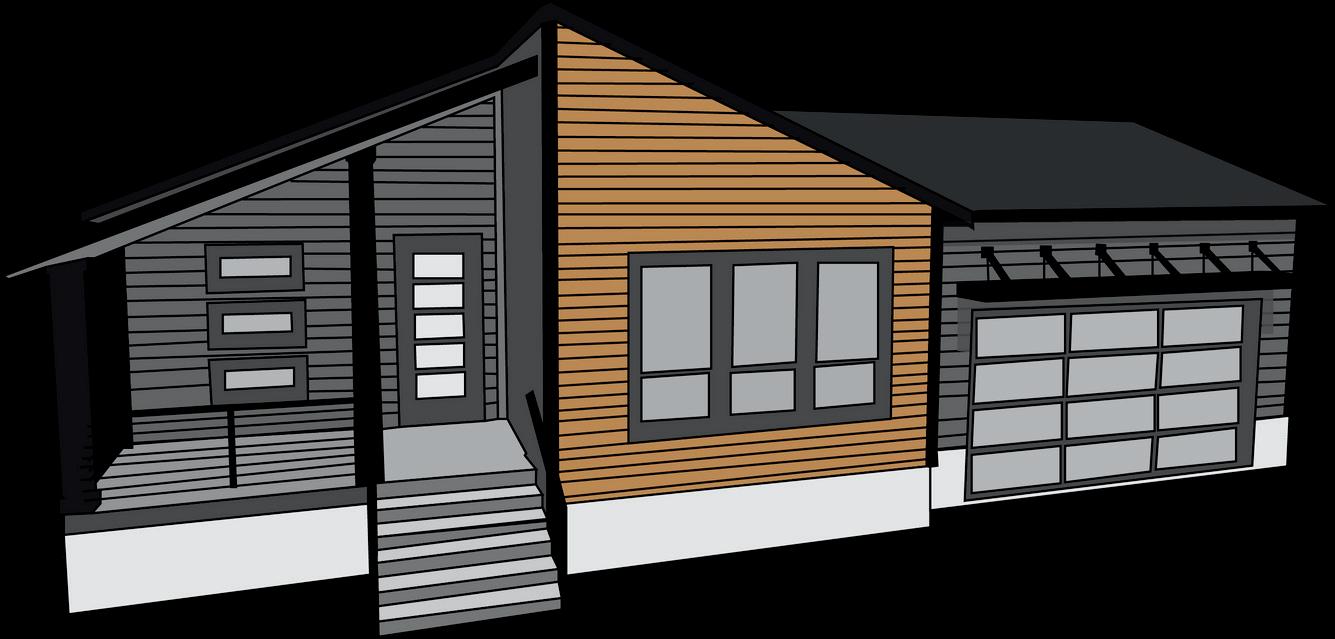
Porch and entry steps
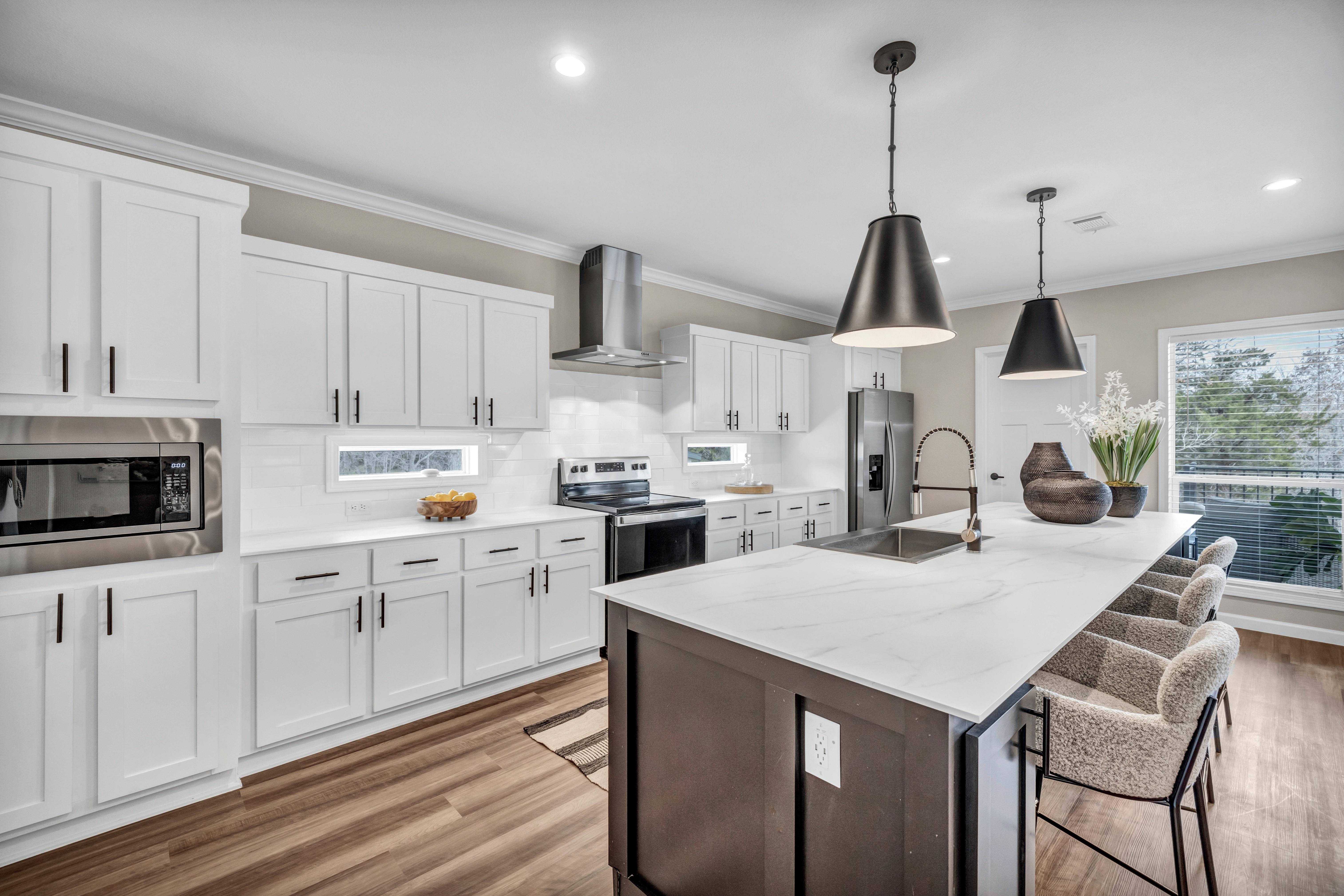
Covered porch and deck
Build a garage or carport
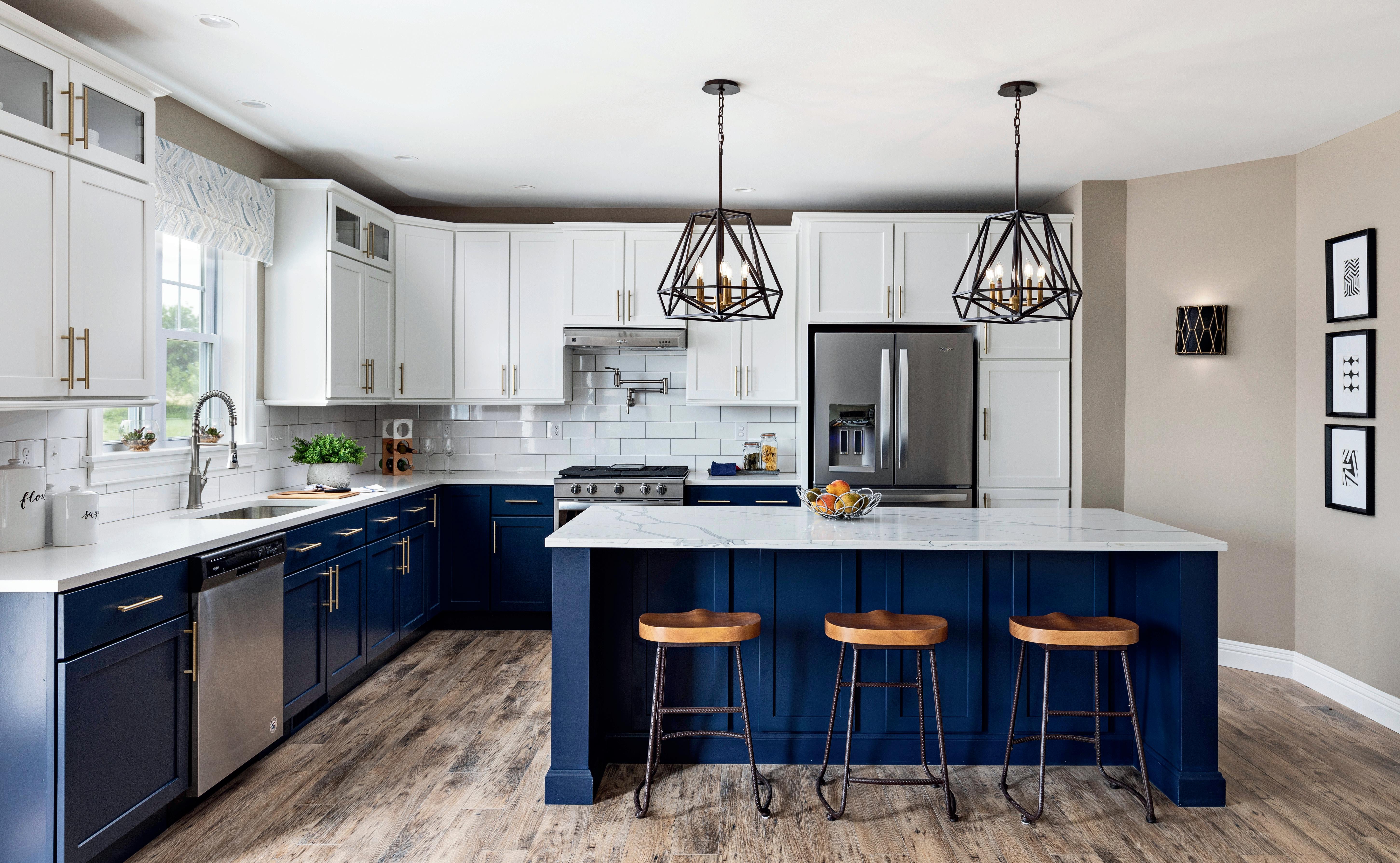
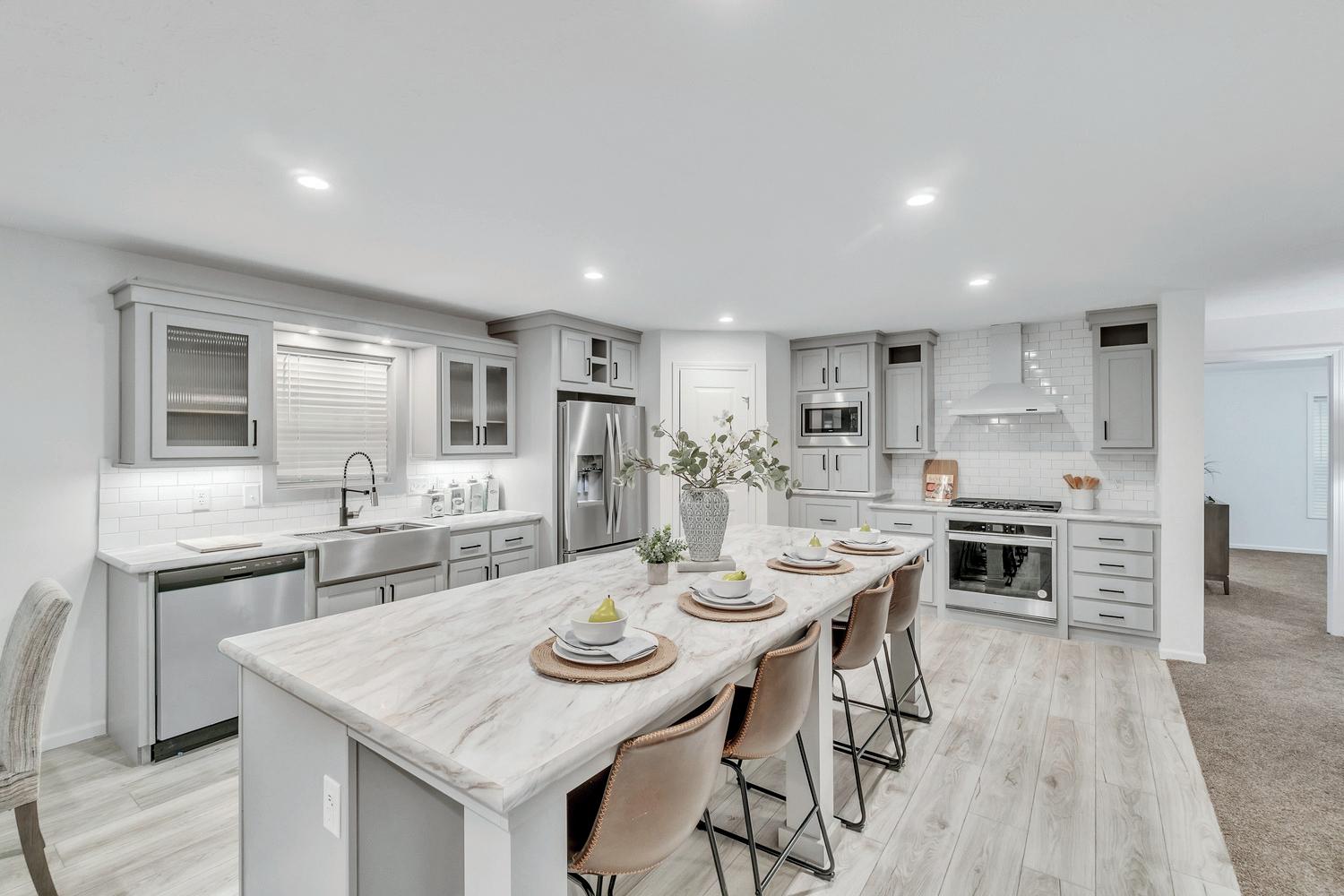

Professional photos & videos
Promotional digital content
Extended training videos
Single-page flyers
Development promo sign
Branding support

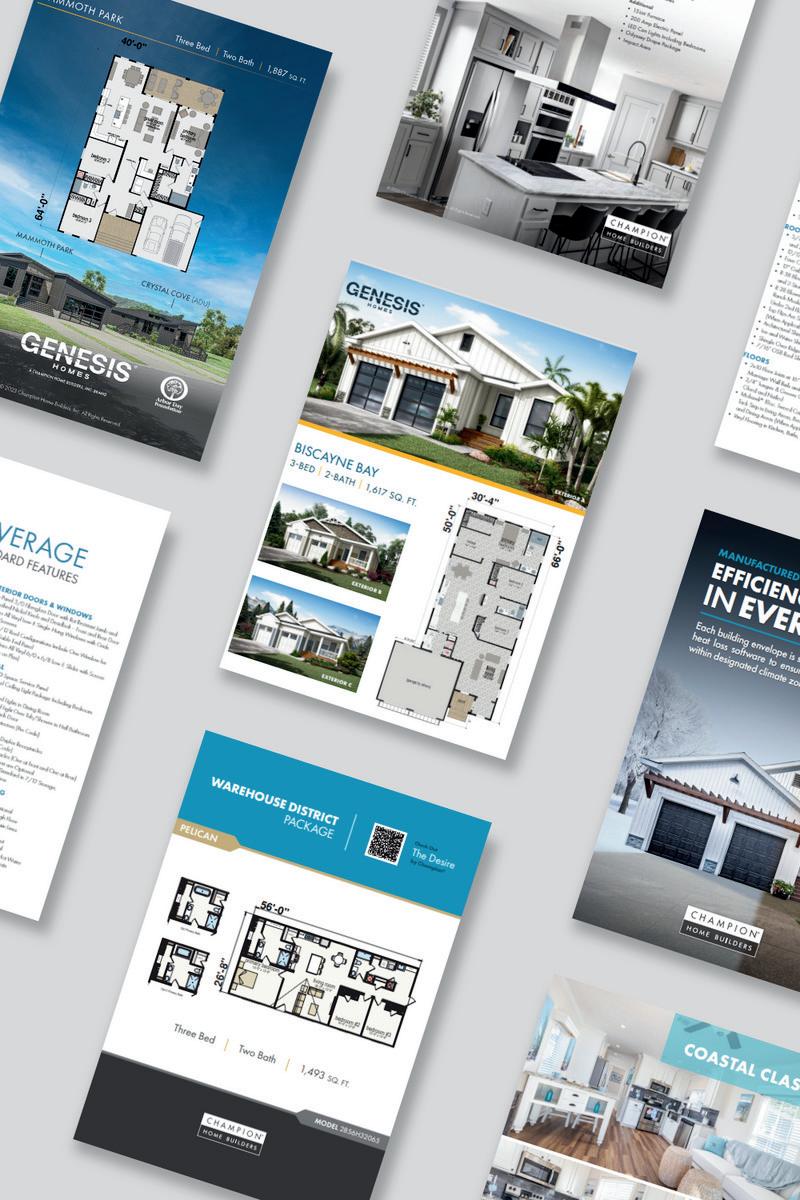
Website content material
Lead generation
Integrated platform support
Home décor package
Trendy design support
Interior best practices
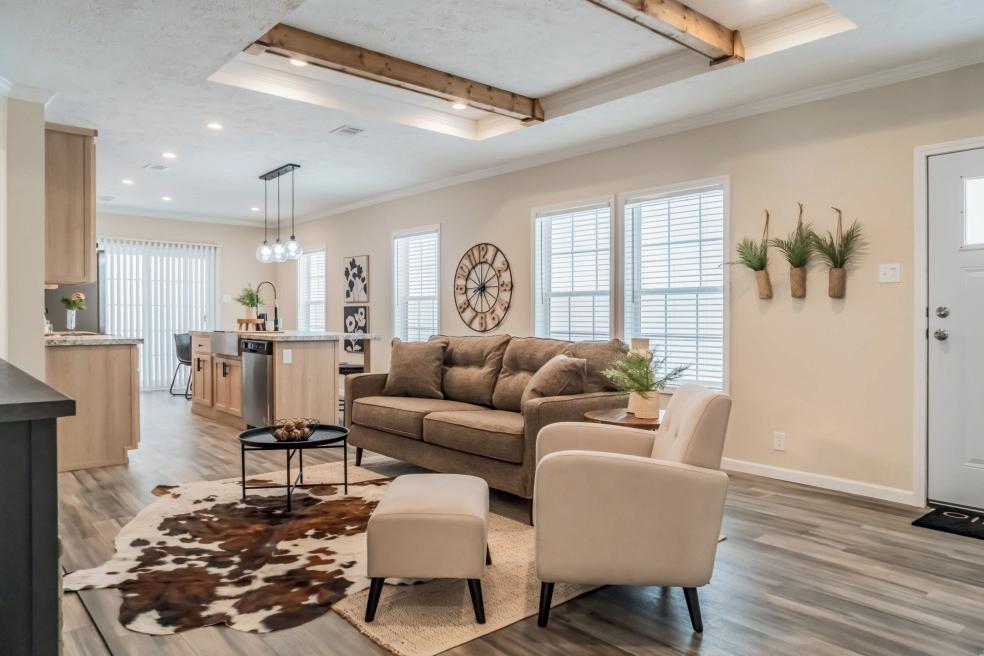

We utilize Matterport, an immersive platform tool for virtual tours to give your clients the real feel of walking through the beautiful home.
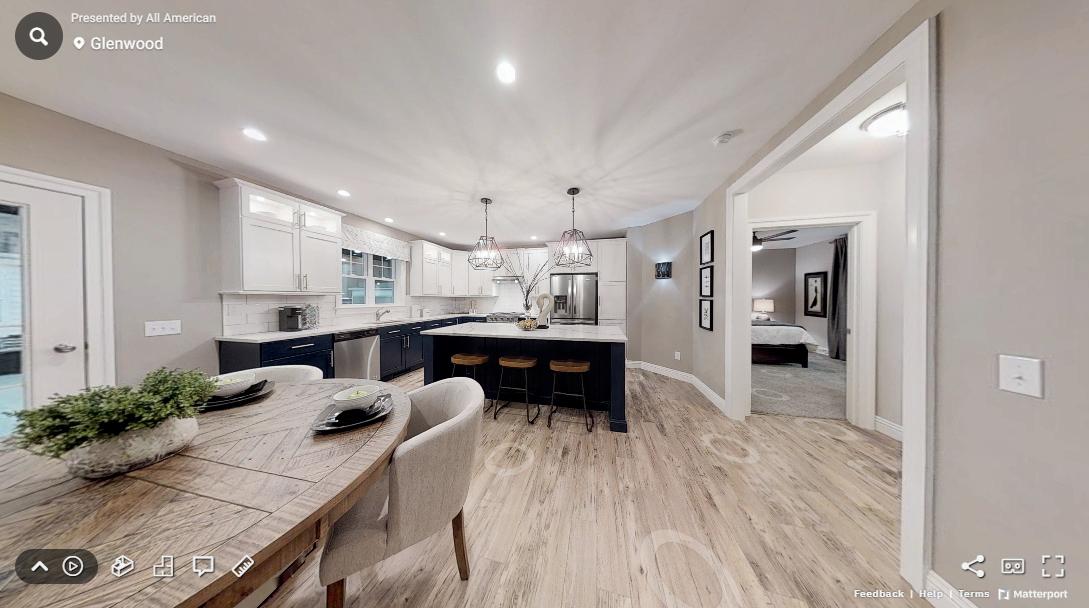

Instead of a PDF link, have your clients interact with Issuu, a digital publishing platform we use to enhance print materials.
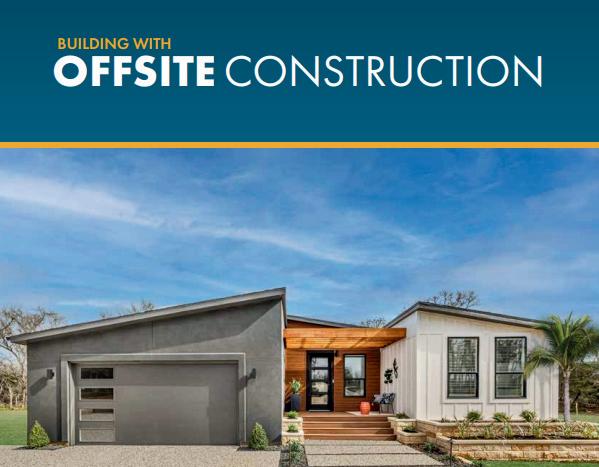

We provide training videos for you to watch on demand. These videos are a few minutes long and explain details of our building process. The next page showcases the different videos.
These videos are stored on YouTube under Genesis Homes. We recommend subscribing to our channel and saving the link in your browser favorites.
We want to give you all the resources you need to make your project a success. These training videos will provide you with thorough information about off-site construction.
Scan the QR code to view the videos. Make sure you save this in your browser to view anytime you need to reference these videos!
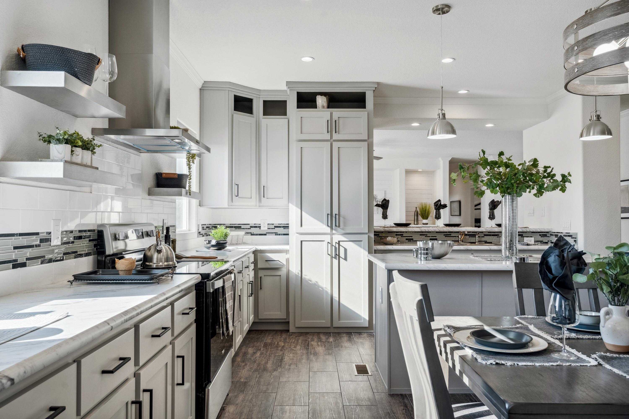
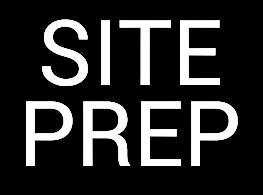
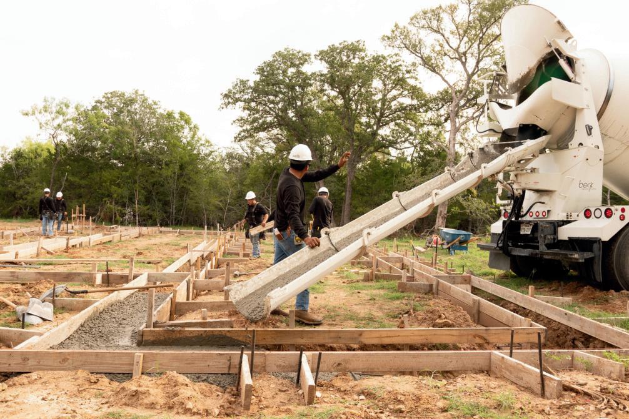

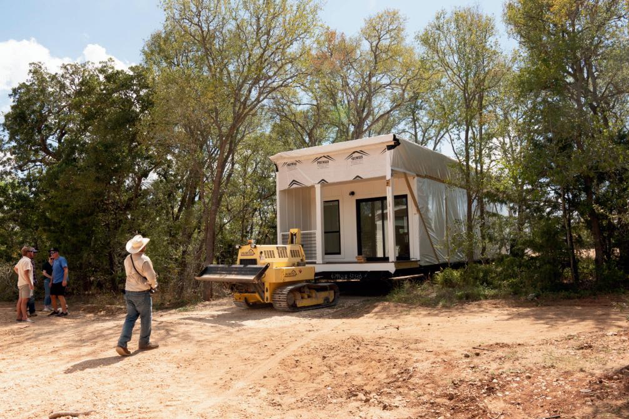
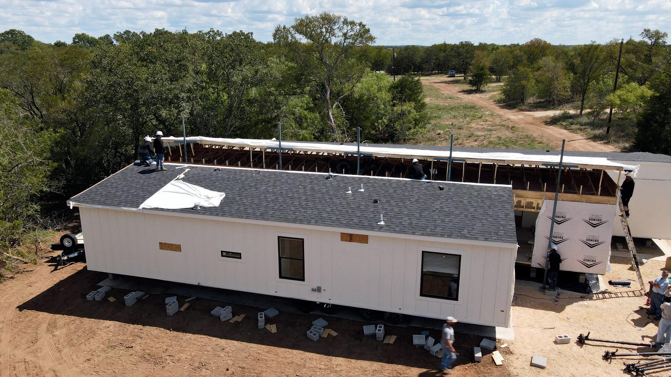



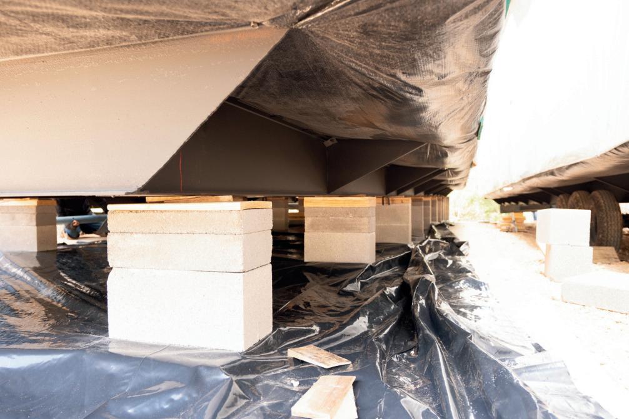
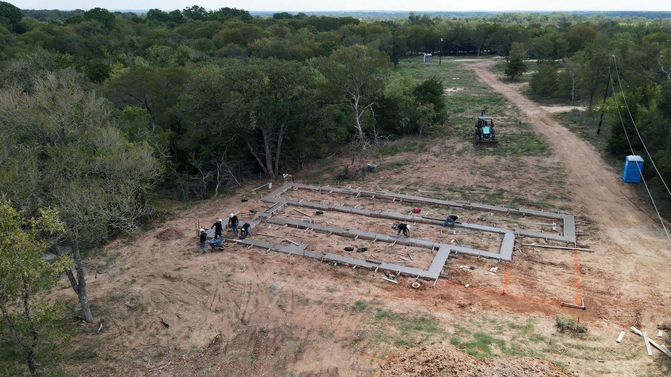
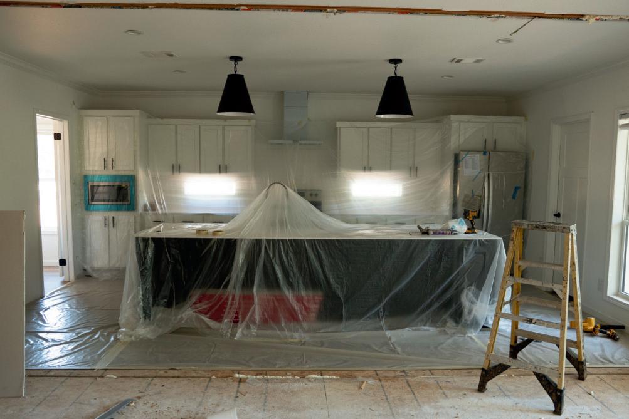

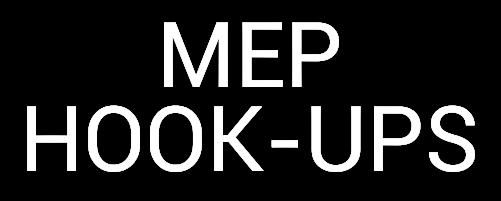
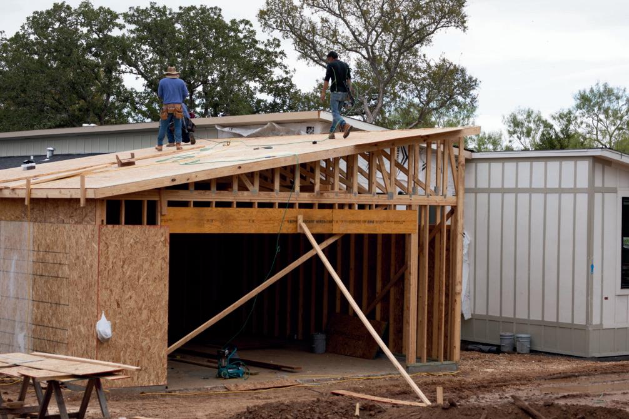
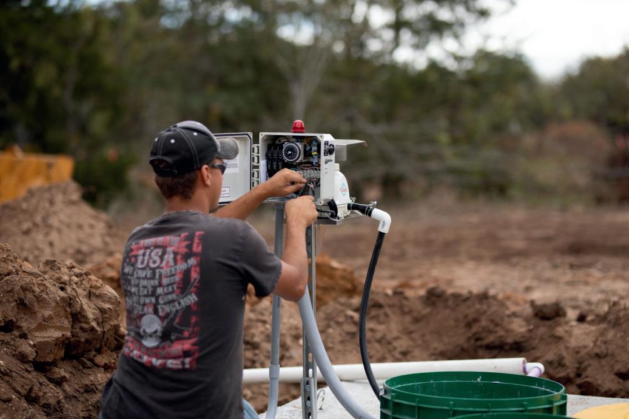
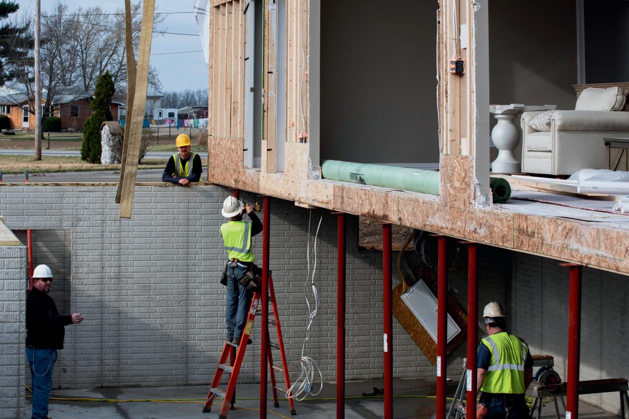
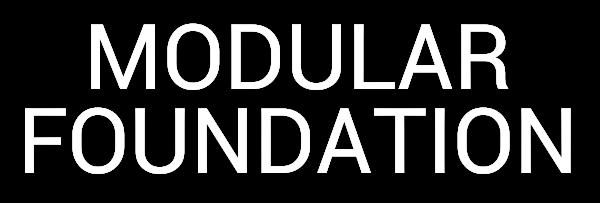

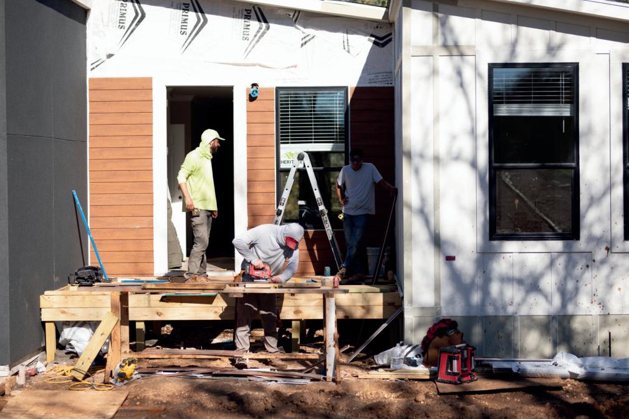
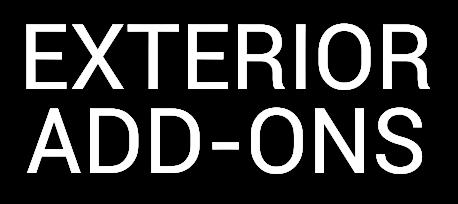
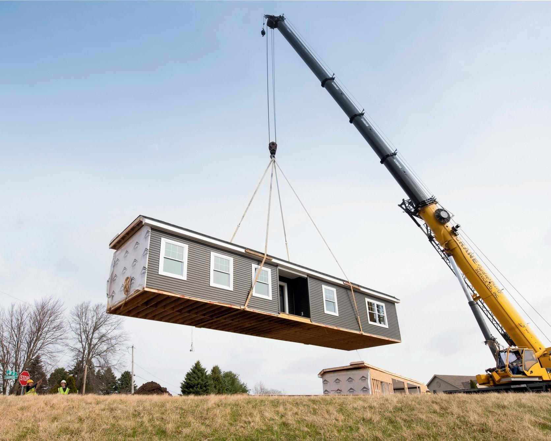

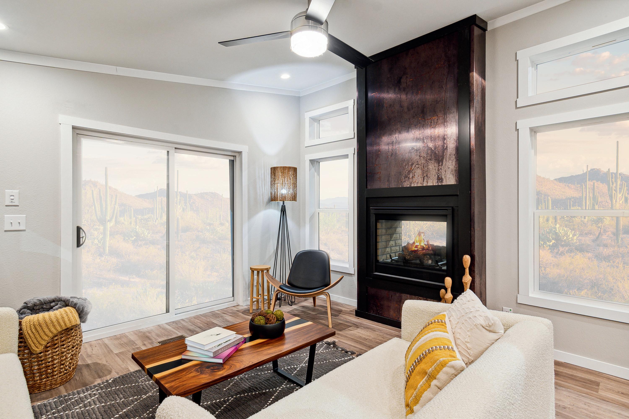
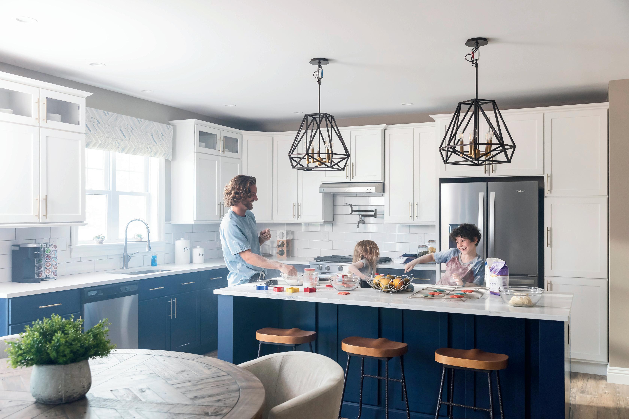
The information and recommendations on the linked pages will help the homeowner enjoy and protect their investment. It also contains essential safety information that you should review.
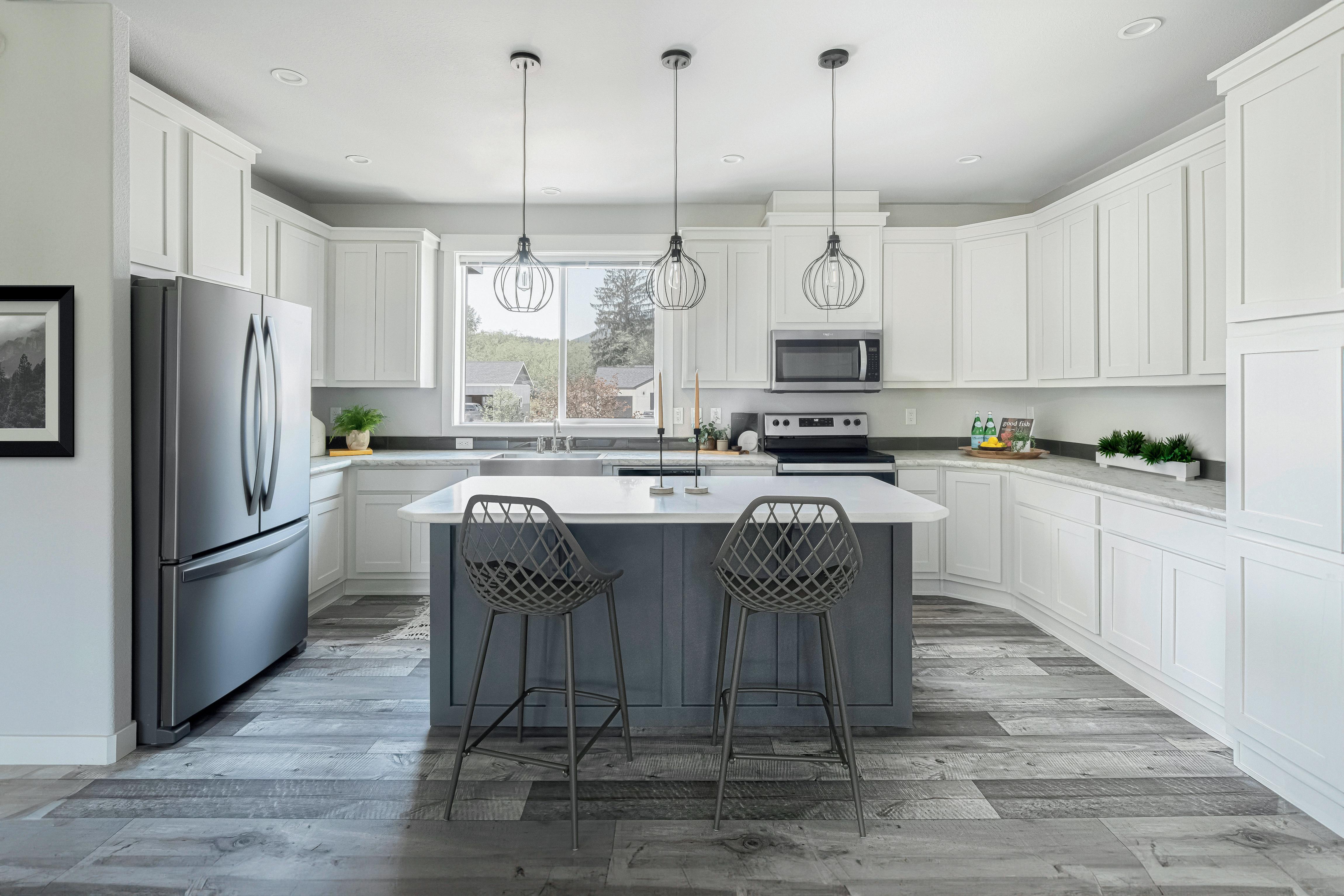


Learn about our process at a show, digital form, or event.

Enter your information on our website to be entered in the database.

Your information is given to our national sales team for project review.

After learning about your project, we will match you up with a manufacturing facility.

We will begin production to execute your offsite project.
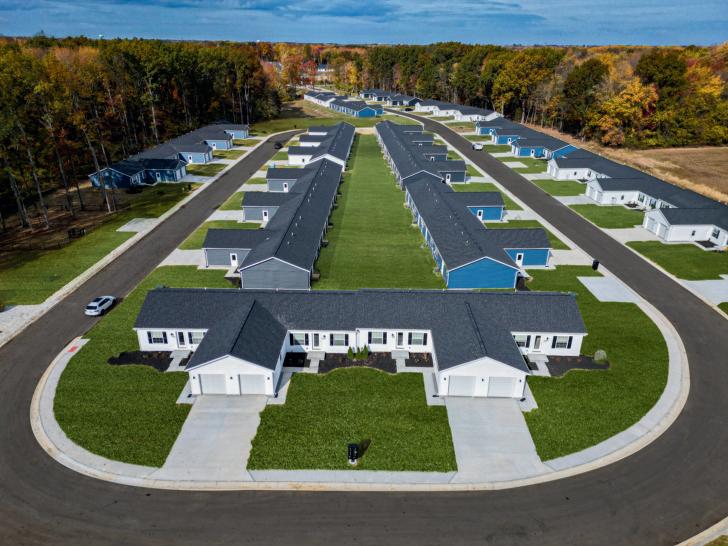
A Manufacture-toRent community in Ohio utilizing multifamily construction. This B2R development is simple yet effective.
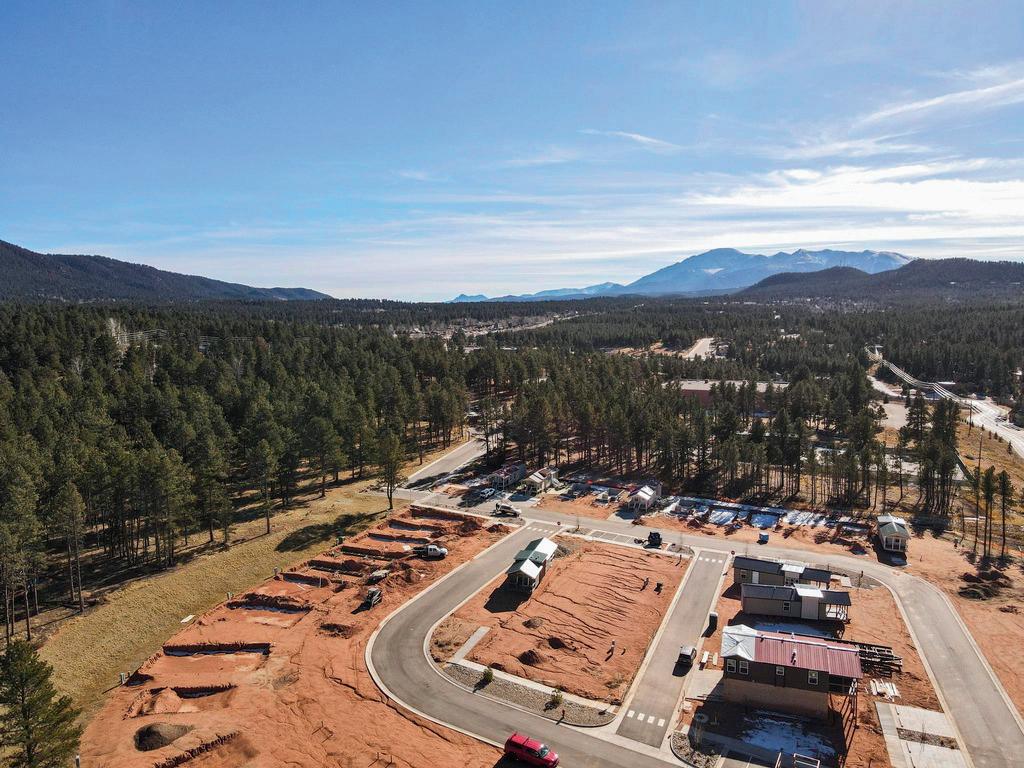
A tiny home development in Fort Lupton, Colorado. The scenery and homes make for a perfect vacation rental.
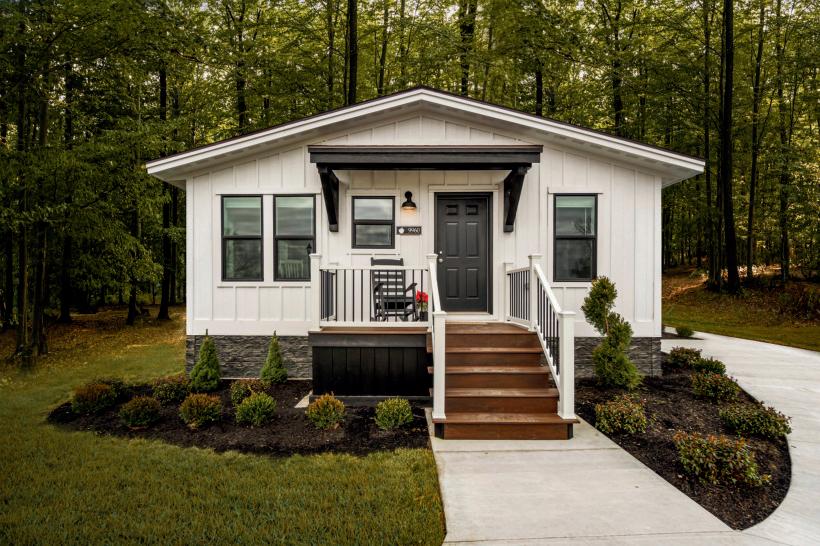
Modern HUD product located in Fenton, Michigan. There are five models on display in a manufactured housing community.
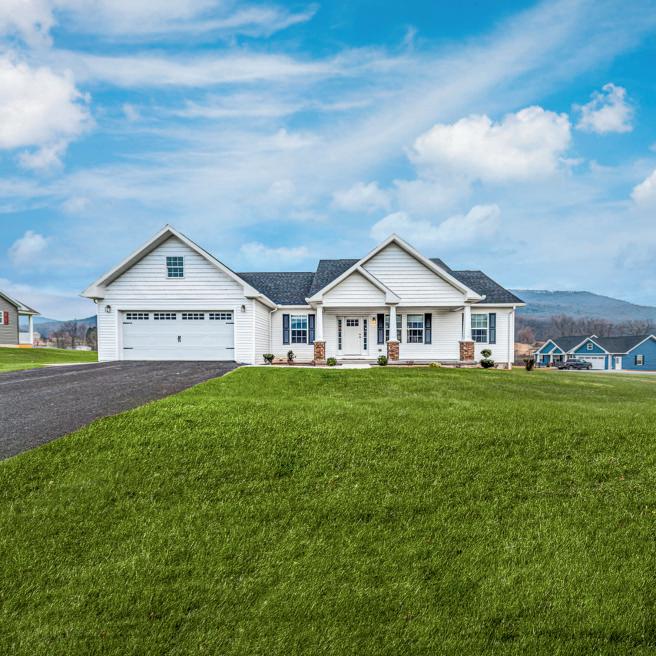
An award-winning modular home in Pennsylvania. This takes architecture to a new level with the modern farmhouse elevation.
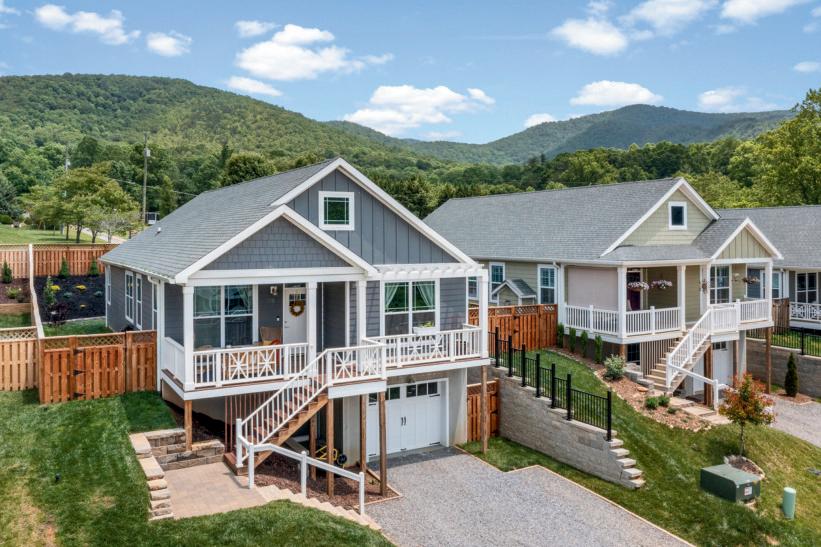
For-sale community in Black Mountain, NC with 40 modular units. The average model is 1,600 with contemporary features.
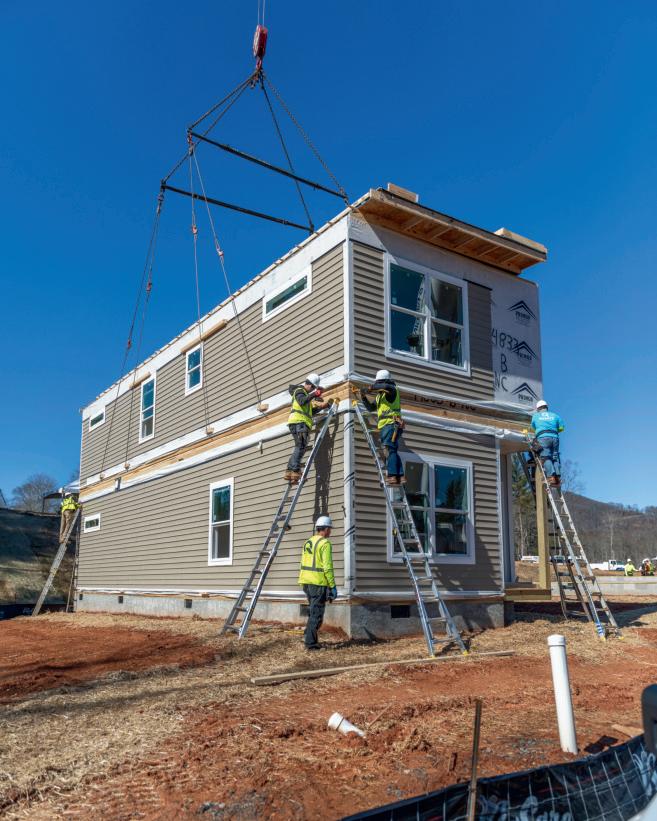
This 90-unit Manufacture-to-Rent modular community has three different floor plans styles with modern styles to help affordable housing.
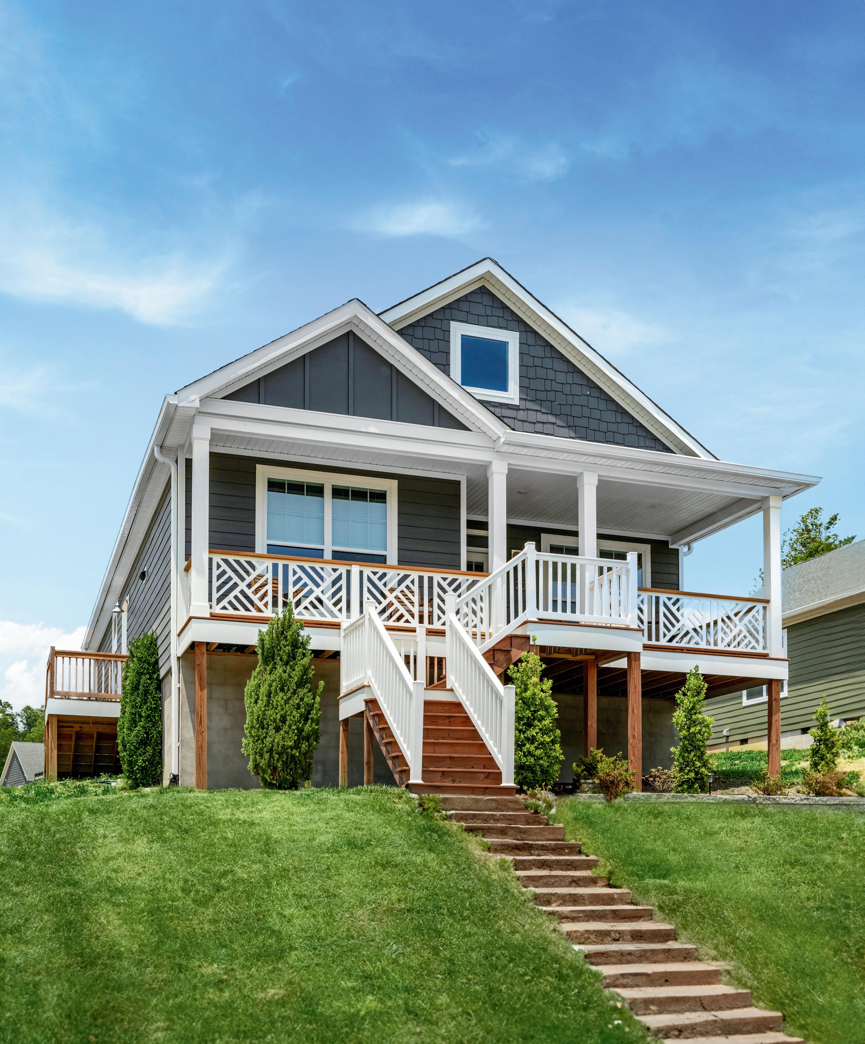
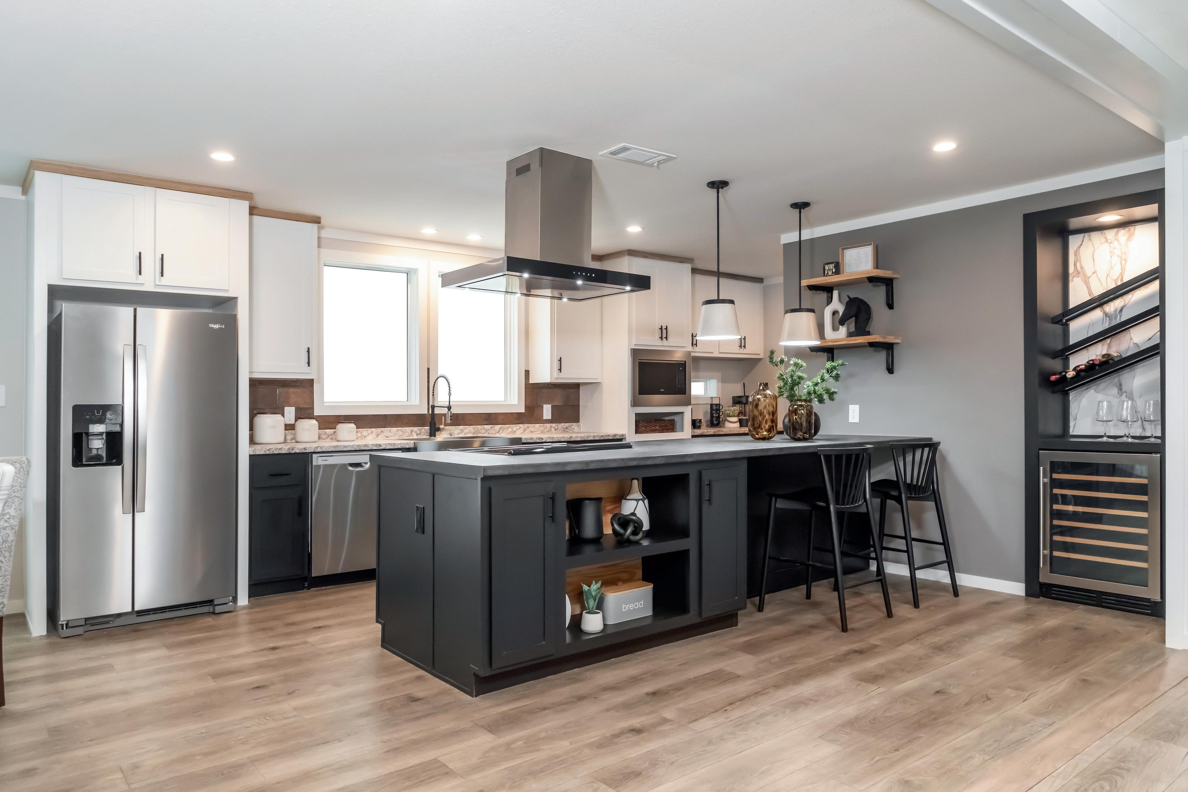
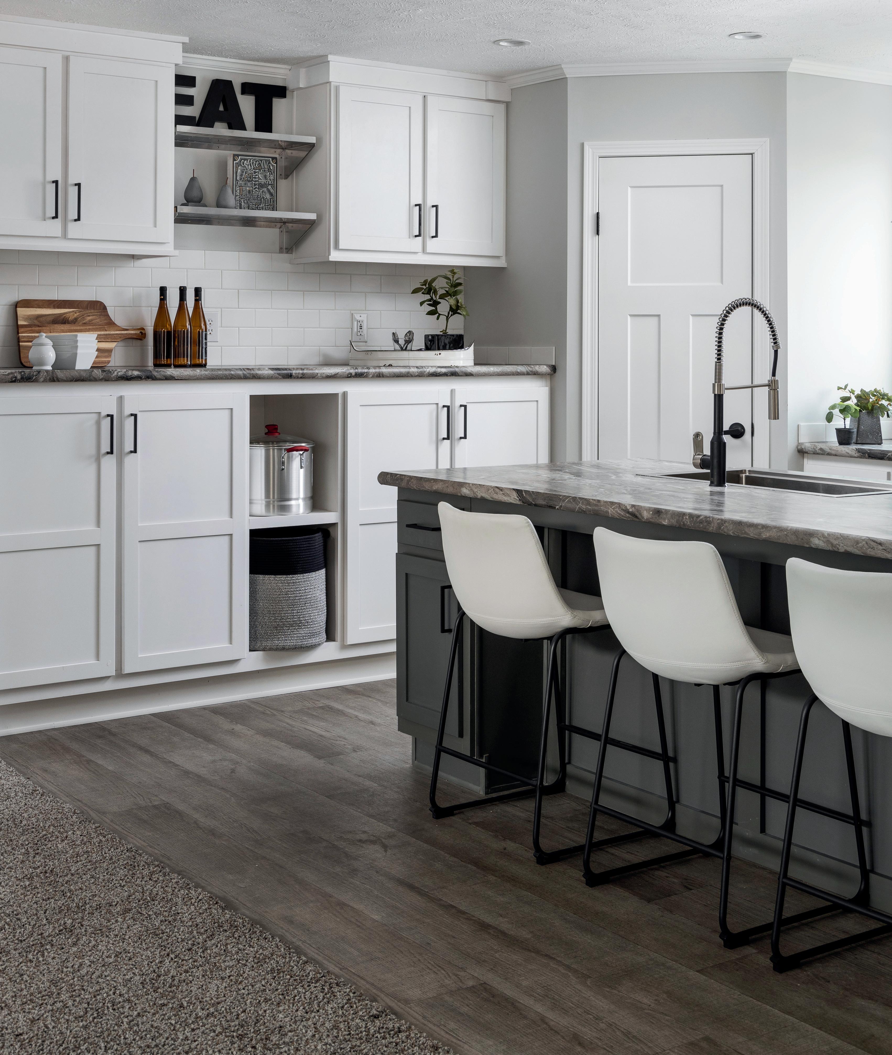
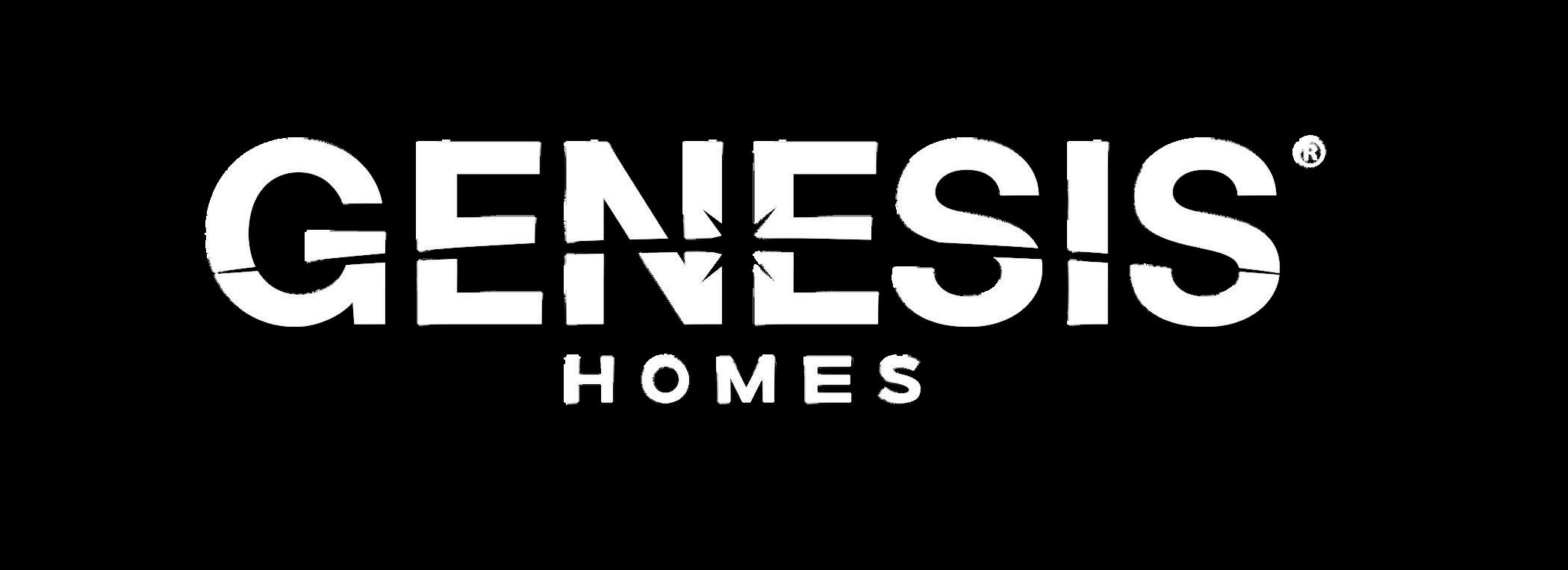
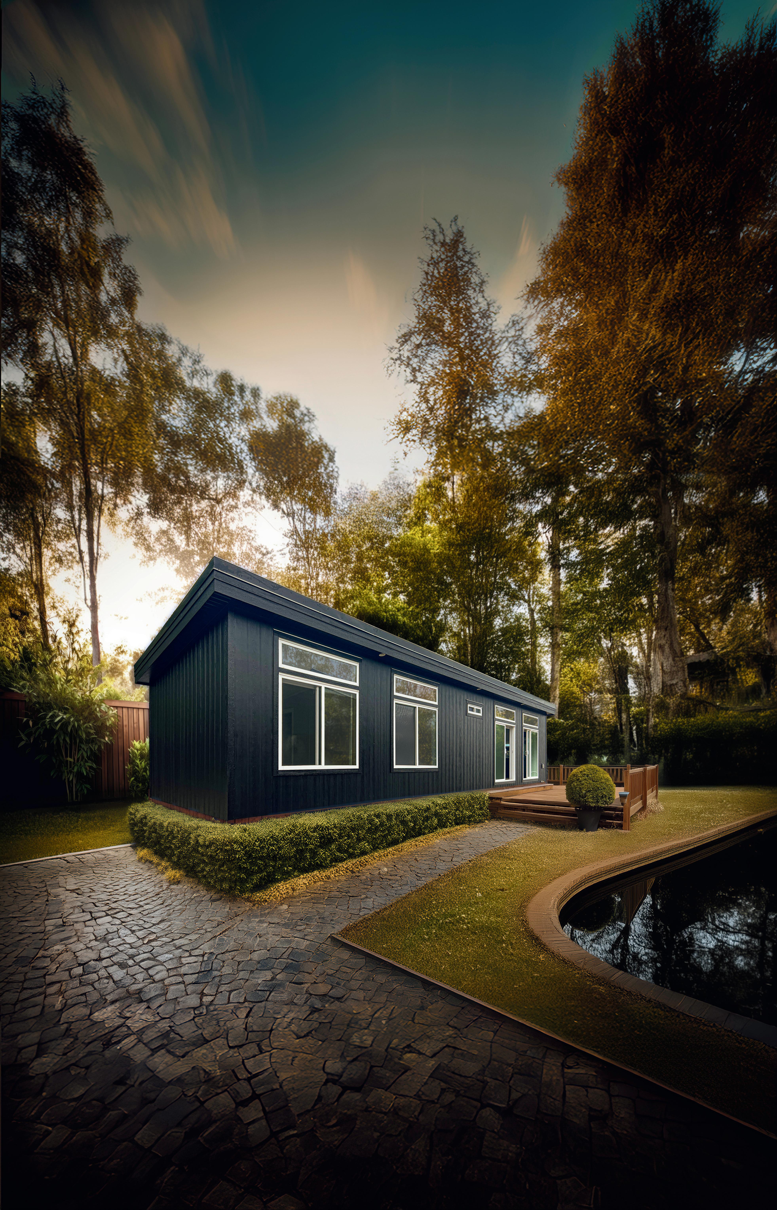
“Genesis” is a registered trademark of Champion Home Builders. All representations relating to timing, delivery, payment terms, or installation are assuming normal operating conditions and cooperation by you and your third parties. Timing may vary based on availability, material shortages and market conditions.
© Champion Homes, 2024. All Rights Reserved.