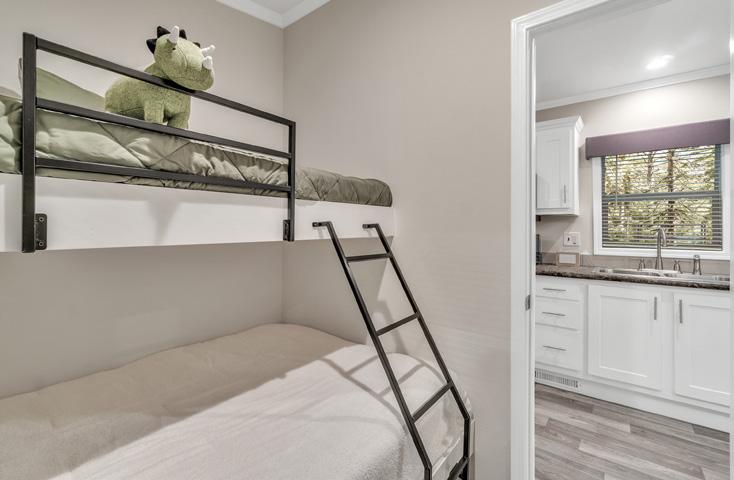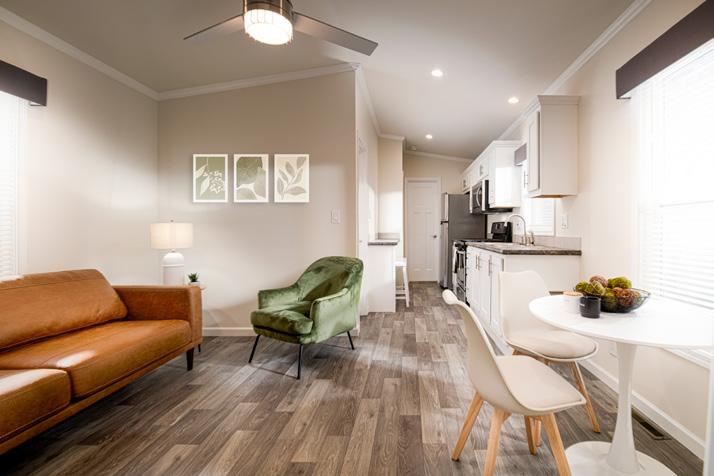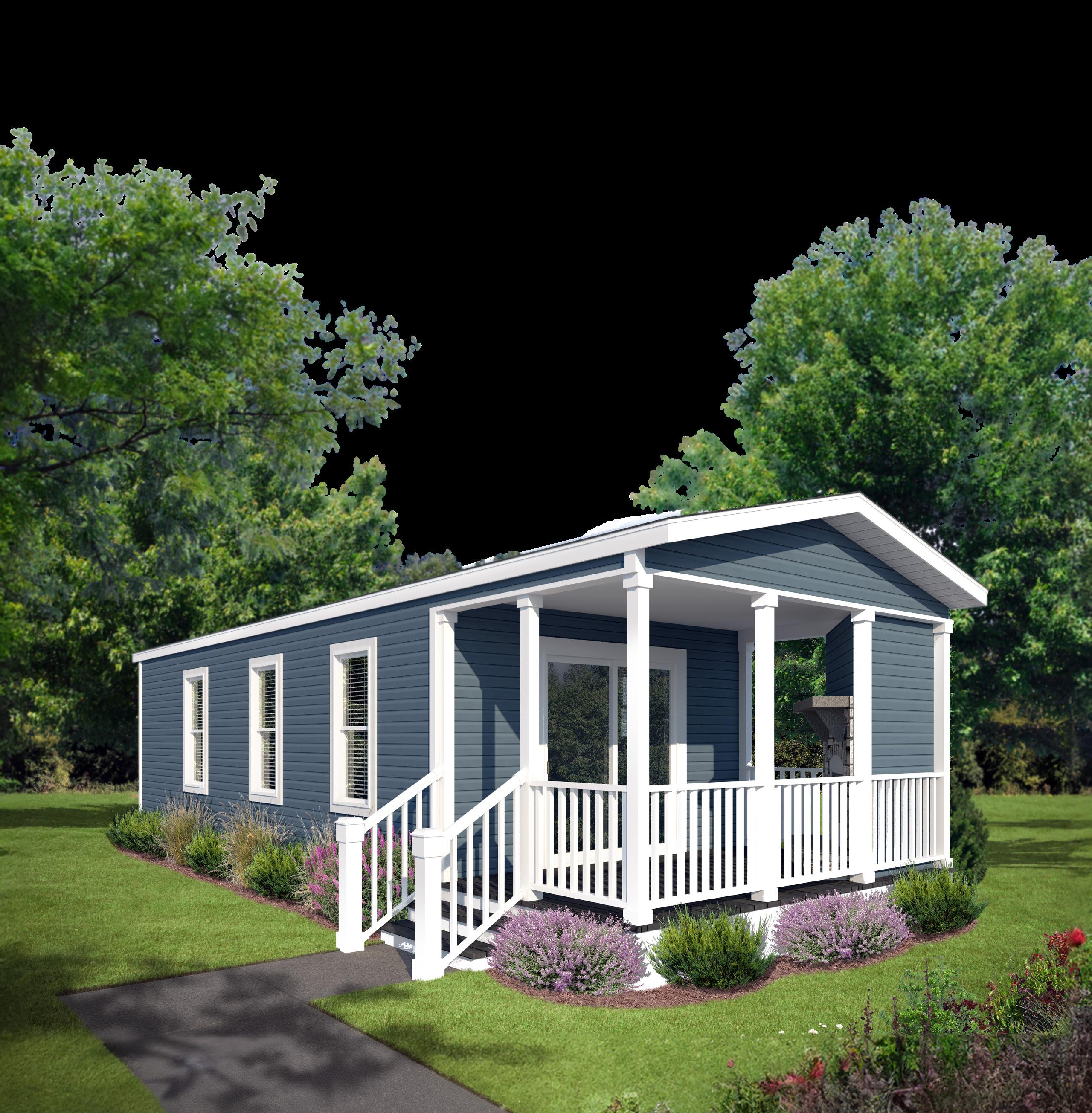CABINS



1604CT/37-1"12 2BEDROOM FURN W/H OPT SHIRT CLOSET BUNK BED BUNK BED OPTION POCKET DOOR OPTION POCKET DOOR OPTION POCKET DOOR @REAR BEDROOM @BATH @FRONT BEDROOM 7'-11"x9'-10" 14'-5"x9'-10" 6'-3"x9'-10" bprimary edroom living room bedroom 2 W/H 4100/2914 2BEDROOM OPT SHIRT CLOSET BU N K BE D F URN primary bedroom living room option porch REF 9'-10"x7'-3" 7'-7"x6'-3" 9'-11"x6'-3" bedroom 8' 1604CT/37-1"12 2BEDROOM FURN W/H OPT SHIRT CLOSET BUNK BED BUNK BED OPTION POCKET DOOR OPTION POCKET DOOR OPTION POCKET DOOR @REAR BEDROOM @BATH @FRONT BEDROOM 7'-11"x9'-10" 14'-5"x9'-10" 6'-3"x9'-10" bprimary edroom living room bedroom 2 1604CT/37-1"12 2BEDROOM FURN W/H OPT SHIRT CLOSET BUNK BED BUNK BED OPTION POCKET DOOR OPTION POCKET DOOR OPTION POCKET DOOR @REAR BEDROOM @BATH @FRONT BEDROOM 7'-11"x9'-10" 14'-5"x9'-10" 6'-3"x9'-10" bprimary edroom living room bedroom 2 1604CT/37-1"12 2BEDROOM FURN W/H OPT SHIRT CLOSET BUNK BED BUNK BED OPTION POCKET DOOR OPTION POCKET DOOR OPTION POCKET DOOR @REAR BEDROOM @BATH @FRONT BEDROOM 7'-11"x9'-10" 14'-5"x9'-10" 6'-3"x9'-10" bprimary edroom living room bedroom 2 1604CT/37-1"12 2BEDROOM FURN W/H OPT SHIRT CLOSET BUNK BED BUNK BED OPTION POCKET DOOR OPTION POCKET DOOR OPTION POCKET DOOR @REAR BEDROOM @BATH @FRONT BEDROOM 7'-11"x9'-10" 14'-5"x9'-10" 6'-3"x9'-10" bprimary edroom living room bedroom 2 1604CT/37-1"12 2BEDROOM FURN W/H OPT SHIRT CLOSET BUNK BED BUNK BED OPTION POCKET DOOR OPTION POCKET DOOR OPTION POCKET DOOR @REAR BEDROOM @BATH @FRONT BEDROOM 7'-11"x9'-10" 14'-5"x9'-10" 6'-3"x9'-10" bprimary edroom living room bedroom 2 1604 4100 Two Bed One Bath 399 sq. ft. OPTION BEDROOM primary 10'-2"x7'-3" bedroom B UN K BED option porch w/ fireplace 10' OPTION BEDROOM primary 10'-2"x7'-3" bedroom B UN K BED option porch w/ fireplace 10' Two Bed One Bath 399 sq. ft.
OPTION BEDROOM
Living Areas
• TV Jack
• 52” Paddle Fan Kitchen
• Hardwood Cabinet Doors and Face Frames
• Stainless Steel Sink
• Single-Lever Faucet at Sink w/ Sprayer
• 18 Cu.Ft. Double-Door Frost-Free Refrigerator
• Space Saver Microwave Range Hood
• 30” Gas Range
Bathroom
• Hardwood Cabinet Doors and Face Frames
• Fiberglass Tub w/ Full Surround
• Single-Lever Faucet at Lav
• Privacy Lock
• Towel Bar and Paper Holder
• Fan with Light
• China Sink w/ Overflow and Pop-Up Drain
Bedroom
• TV Jack
• Twin over Full Bunk Bed w/ Safety Rail and Ladder
Additional Features
• A NSI 119.5 Approved
• 30-Year Architectural Shingles
• Vinyl Lap Siding
• Detachable Hitch
• Gas Furnace
• 20-Gallon Electric Water Heater
• Water Heater Bypass Valve
• PEX Water Lines
• Linoleum Flooring Throughout
• 6-Lite Craftsman Door
• Deadbolt at Door
• Pre-Finished Door Jambs
• Single-Hung Low-E Vinyl Windows
• Insulation: R-22 Roof, R-11 Floor, R-11 Walls
Additional Features (Cont.)
• CO2/Smoke Detector w/ Battery Backup & False Alarm Control
• Exterior Receptacle with GFI Breaker
• 30 lb. Roof Trusses
• LP Detector
• Fire Extinguisher
• 35’ Power Cord
CABINS
Due to continuous product development and improvement, prices, specifications, and materials are subject to change without notice or obligation.
4151
One Bed One Bath 399 sq. ft. option porch 8' OPTION ROLL-UP KITCHEN living room 12'- 0''x 6'-7'' bedroom 9'- 8''x 6'-3'' option porch 8' OPTION ROLL-UP KITCHEN living room 12'- 0''x 6'-7'' bedroom 9'- 8''x 6'-3''
Standard Features
primary 10'-2"x7'-3" bedroom B UN K BED
option porch w/ fireplace 10'
0524 © 2024 Champion Homes, Inc. All Rights Reserved. 1023 US-61 | Lancaster, WI 53813 (608) 723-4171





