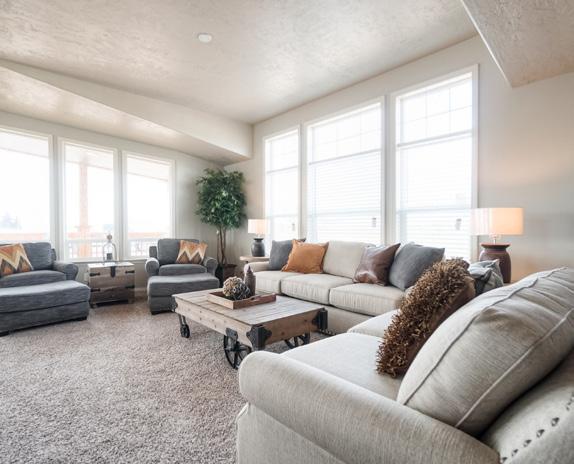CRYSTAL BAY ESTATES






CRYSTAL BAY ESTATES

Within Transitions, a Family of Plans, you can customize your home by selecting from a variety of sizes and options. The floor plans stretch in length and width to accommodate multiple layouts, extra bedrooms, and optional primary bath arrangements. Multiple exteriors and optional porch designs give the outside of your home the right style for you. Go ahead and add your unique touches to make a Crystal Bay Estates house your home.

DESIGNING YOUR TRANSITIONS SERIES HOME
IS AS EASY AS... 1
PICK YOUR SIZE & LAYOUT 2
PICK YOUR EXTERIOR 3
PICK YOUR OPTIONS
PICK YOUR SIZE & LAYOUT
This basic home is available in 44’, 48’, 52’, 56', 60' & 64’ lengths and in widths of 26’-8” & 30’-4”



Please contact your dealer for additional plug and play options.
TRANSITIONS PLUS HUD STANDARD FEATURES
Construction
• Detachable Hitch
• Recessed Frame
• 2x6 Floor Joists 16” – O.C. (2x8” on 30’ Wides)
• 19/32” Tongue & Groove OSB Floor Decking
• 2x6 Exterior Walls, 16” – O.C.
• 2x4 Interior Walls, 24” – O.C.
• 7’6” Sidewall Height with Vaulted Ceiling
• 30 lb. Roof Load
• Nominal 4:12 Roof Pitch (28’ Wides)
• Nominal 3:12 Roof Pitch (30’ Wides)
• Double 2x4 Marriage Wall Construction
• R-40 Ceiling Insulation
• R-33 Floor Insulation
• R-21 Wall Insulation
• 8:12 Standard Dormer
• Front – 12” Eaves (Nominal)
• Rear – 12” Eaves (Nominal)
• Inline Heat Duct Crossover
• ENERGY STAR®
Exterior
• Architectural Shingles
• Vertical Siding
• 4” Exterior Window Trim
• 6” Bottom Trim (Ship Loose) Non-Lap Sided Areas
• 8” (Nominal) Eave Fascia
• Wood Soffit & Fascia
• Front Door – 36” Mission Door with Deadbolt
• Rear Door – 36” 9-Lite Door with Deadbolt
• Vinyl Low-E Insulated Windows (Non-Grid)
• Black Porch Light – Front & Rear
Interior
• Toe-Kick Floor Registers Installed
• Main Water Shut-Off Valve
• Water Shut-Off Valves Throughout
• Skip Troweled Ceiling Finish
• Full Tape & Texture Walls with Rounded Corners
• 1/2” Window Jamb & Wood Sill
• Eggshell Interior Paint (Walls & Ceiling)
• 16” Wood Closet Shelving
• 2-Panel White Interior Passage Doors
• 356 Door Molding
• 356 Window Molding
• 356 Base Molding Throughout
• Vinyl Flooring in Wet Areas
• Vinyl Flooring in Entryway
• 25 oz. Carpet with Stain Resistance (FHA Approved)
• 3/8” 5 lb. Rebond Carpet Pad
• 2” Faux Wood Mini-Blinds Throughout (Most Windows)
• Return Air Grills in Bedrooms
• 4” LED Can Lights at Entry (Per Print)
• 4046 Cove Moulding Throughout
Electrical
• 4” LED Can Lights in Kitchen (Per Print)
• 4” LED Can Lights in Dining Room
• Satin Nickel Ceiling Lights in Bedrooms
• 200 Amp Panel Box
• Prep for Washer / Dryer – Electric
• Cabinet Over Washer / Dryer
• Toggle Light Switches
• Electric Furnace
• 50-Gallon Electric Water Heater
• Exterior GFI Receptacle
• Switch to Receptacle in Living Room
• Prep for Paddle Fan in Living Room
• Programmable Thermostat
Kitchen
• 18 Cu. Ft. Refrigerator
• Deluxe Electric Range
• 30” StoneCrest ® Hood with Fan & Light
• Drawer Over Door in Kitchen
• Adjustable Overhead Cabinet Shelf
• Laminate Countertop Kitchen & Baths
• Crescent Laminate Edging Kitchen & Baths
• (1) Row of Tile Kitchen & Baths
• Raised, Double Bowl Stainless Steel Sink
• Single-Lever Faucet with Sprayer
• Hardwood Flat Panel Cabinet System
• Cabinet Over Refrigerator
• Crown Molding Over Kitchen Cabinets
• Full Extension (Deluxe) Drawer Guides
• 4” LED Can Lights
• 31” Overhead Cabinets – Cityscape
Bathrooms
• 1-Piece 60” Fiberglass Tub/Shower in Each Bath
• Satin Nickel Towel & Tissue Holders
• 36” Lavy Height in Each Bath
• Elongated Toilets in Each Bath
• Bath Vent Fans with Lights in Each Bath
• Vanity Mirror with Flat Stile Frames
• Single-Lever Faucets in Each Bath
• China Sink in Each Bath
• 4” LED Can Light Above Bath Sink
• Satin Nickel Cosmetic 2-Bar Light in Each Bath
• Bank of Drawers in Primary Bath
Due to continuous product development and improvement, prices, specifications, and materials are subject to change without notice or obligation. Square footage and other dimensions are approximate. Exterior images may be artist renderings and are not intended to be an accurate representation of the home. Renderings, photos and floor plans may be shown with optional features or third-party additions.

