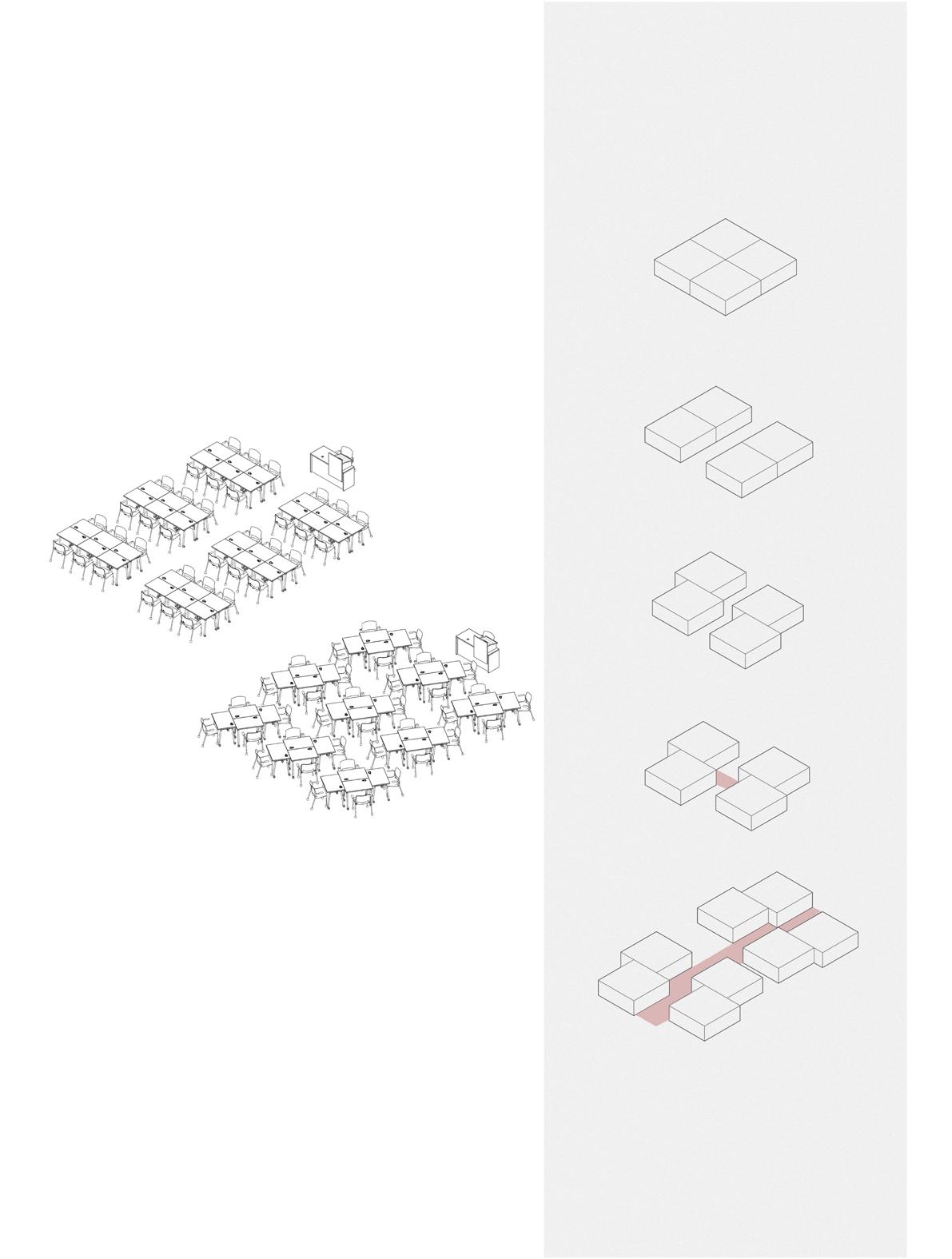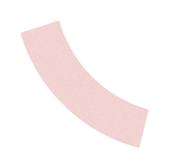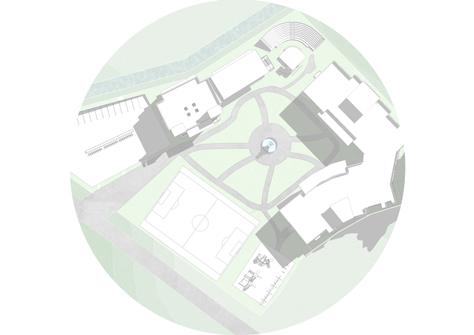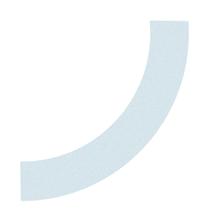PORTFOLIO

ARCHITECTURE+ DESIGN CHANDRA ADITHYAN

This portfolio contains selected works from design projects developed during my first three years at the School of planning and architecture Bhopal, in pursuit of my bachelor’s in architecture degree. The projects were chosen to showcase the diverse scale and my approach and learning culminated through them.

ABOUT
2
PART 1
PART 2
02 01 03 04 05 06
Competition I 2022 Competition I 2022
14-21
Semester 5 I 2021 Semester 4 I 2021
Graphic design, Product design
3 CONTENTS 22-29
08-13 30-37 38-43
HELLO!
I’m a 21-year-old architecture student at the SPA Bhopal India, currently in the fourth year of my five-year course.
My learning has always prioritized how well spaces perform for their users and the building as a whole in its context. I’m looking forward to working at your firm, where I will have the opportunity to learn more about different aspects of architecture while also having an excellent and beneficial experience.
Hope you would have a great experience going through my portfolio. I look forward to discussing my portfolio in detail. Thank you.
4 ABOUT ME
CHANDRA ADITHYAN
25.10.2000
Indian
Mobile no Email Instagram Linkindin Location
LANGUAGES
Tamil English Malayalam
Hindi (beginner)
French (beginner)
9600429441

chandraadithyan107@gmail.com aadhi._.chan._.7 Chandra Adithyan Trichirapalli, Tamilnadu
EDUCATION
Bachelor of Architecture
School of planning and architecture, Bhopal 2019-present
Secondary education
Campion Anglo Indian higher Secondary School, Trichy 2006-2017
ACADEMIC PROJECTS
Public Toilet
Semster 2 September 2020 Contempary residence
Semester 3 febuary 2021 School design
Semester 4 july 2021
Mall design
Semester 5 December 2022
Housing project Semester 6 June 2022
PROFESSIONAL SKILLS
Computational Modeling
Architecture visualization
Manuel and digital sketching
Presentation drawings
SOFTWARE SKILLS
BIM
Revit
MODELLING
Sketchup
Rhino and grasshopper
3ds max
DRAFTING
AutoCAD
GRAPHICS
Illustrator
Photoshop
InDesign
Graphic design Product design
Maquette modelling
Social media handling
Bussiness hotel + Convention center Semester 7 On going
COMPETITIONS
120 hours
Team of 3 September 2020 Participation
The Dharavi Project Archdais Team of 3 September 2021 Participation Griha NASA Team of 20 November 2021 TOP 16 ANDC NASA
Team of 7 November 2021 Participation MSL NASA Team of 3 December 2022 Participation Nano House Volume zero Team of 3 March 2022 TOP 50
CP Kuljera Trophy NASA Team of 3 August 2022 Participation
WORKSHOPS AND COURSES
Graphic design workshop Kaarwan 7-day onlne workshop 2021 CERTIFIED
Digital Art Movement (DAM) Equim 3-day onlne workshop 2021
ARCHITECTURE VIZUALTIZATION
Lumion
Vray Enscape
Graphic design Master class Udemy Self-paced online course 2021 CERTIFIED
Designing for Greater Efficiency IFC
Self-paced online course 2022 CERTIFIED
CURICULLAM VITAE/CV 5
PART 1
6
7 ARCHITECTURE
ARUORA CHALET GROUP 2022
WORLD TOP 50
Aim: To design a small scaled home for 2 working individuals of any age group optimized for spatial efficiency to fulfill all the needs of its users.
location: Yellowknife, Canada
User group: A Couple

Software: AutoCAD, Sketchup, Lumion, Illustrator, Photoshop

Keywords: Northern lights, Nano house, Aroura Borealis
Aurora Chalet is a dream house of a couple from Canada. Aurora means “northern lights “and Chalet means cottage. It’s a dream of a YouTuber named Samuel 27, and his wife Monica 26 who is an ad venture-seeking couple. Both have a hobby of stargazing and desire to own a place for themselves far from civilization to truly experience the world beyond. The Site is on the outskirts of Yellowknife, Can ada. The design was intended to fulfill their stargazing hobby while keeping their privacy in mind.
01
8

9
GROUND FLOOR PLAN
MEZZANINE FLOOR PLAN
MEZZANINE FLOOR PLAN

PORTFOLIO CHANDRA ADITHYAN 10 PLANS AND SECTION NANO HOUSE

PORTFOLIO CHANDRA ADITHYAN 11 VARIATIONS NANO HOUSE

PORTFOLIO CHANDRA ADITHYAN 12 EXPLODED VIEW NANO HOUSE

PORTFOLIO CHANDRA ADITHYAN 13 EXTERIOR VISUALIZATION NANO HOUSE
THE DHARAVI LINK GROUP 2021
Aim: This design aims to develop a place-making centre for change and community empowerment, in the heart of Dharavi that will be wholly and truly owned by them, a place that will allow them to express ideas, participate in their own growth, and learn from each other
location: Dharavi, Mumbai India
User group: People of Dharavi
Software: AutoCAD, Sketchup, Lumion, Illustrator, Photoshop
Keywords: Community, Slum
Dharavi is a continuous maze of narrow lanes, ramshackle build ings, and shacks that is home to more than a million people filled with dreams. A vast community with diverse people of untapped talent, a large number of thriving small-scale industries, and tiny manufacturing units. The concept of the building revolves around hierarchy in terms of spaces, form, and functionality. The Dharavi Link as the name suggests acts as a link for the city to the Dharavi.

02
14

15
FORM DEVELOPMENT
VOLUMEDISTRIBUTION


Recreation Economicfaciolitator
SocialandcommunityupliftmentCirulation
PORTFOLIO CHANDRA ADITHYAN 16
CONCEPTUAL DHARAVI PROJECT
DHARAVI
PROBLEMS
Chaotic settlement lack of infrastructure lack of social spaces lack of necessities
“Freedom within is embodied in things as well as people. Like a coin tossed into a wishing well, they contain our hopes and dreams”
OPPERTUNITIES
Bridging the gap Ample resources and prospects learning their cultural heritage
THE DHARAVI LINK
1. Main entry
2. Courtyard

Terrace market
Infirmary
Back entry
NEED
Spaces to express their ideas
To grow and learn from each other
A place to showcase their talents
PORTFOLIO CHANDRA ADITHYAN 17 SITE DHARAVI PROJECT
3.
4.
5.
2 1 3 4 5
PLANS
Terace market
Performance area
Recreational- social upliftment Performance area,gallery space Circulation lifts, staircase

Economic facilitator Incubation cells, metting areas
Social - Community center Infirmary, library, Night school, Work shops
PORTFOLIO CHANDRA ADITHYAN 18
DHARAVI PROJECT
Terace market
False doors
Library
Indoor vegetation
Canvas
Auditorium seating
Jalli
PORTFOLIO CHANDRA ADITHYAN 19 SECTION DHARAVI PROJECT Reused window grills


PORTFOLIO CHANDRA ADITHYAN 20 ACTIVITY MAPPING DHARAVI PROJECT

PORTFOLIO CHANDRA ADITHYAN 21 EXTERIOR VISUALIZATION DHARAVI PROJECT
CAPITAL ONE MALL INDIVIDUAL 2020

Aim: The task is to understand and explore the concept of malls. The aim is to create design ideations that perceive malls as contex tually significant built elements that connect the cultural, civic, and social needs of the community surrounding them.
location: Trichy, Tamilnadu User group: Public
Software: AutoCAD, Revit, Lumion, Illustrator, Photoshop Keywords: Architecture parallax, Icon
Capital one mall is an icon of Trichy being the first mall to be es tablished. The site being located next to a highway invites customers beyond the city. The design was developed while considering the urban context and on and off-site features in mind. The whole to part design experimented in this design and the intrications and solutions were proposed.
03
22

23
Trichy, Tamilnadu

PORTFOLIO CHANDRA ADITHYAN 24
LOCATION MALL DESIGN
Parallax
Perception of an object in a void space from different points in space can give a different meaning to the object itself. Through these different points in space, we can understand different things. These understandings can vary from person to person. Defining those points and perceiving different meanings from each of these points is the bases of my concept.
Visual Movement

The site is situated near a highway. The highway offers different views of the building from different points. From one point to another the users can understand the evolution of the form from their point of perception
Apart from the perception of an eye on a point in space one can experience different emotions and feelings through the path and the movement they take. The movement of a person is what defines architectural parallax and perceiving each space and the relationship between them. My concept has different points where one can perceive the building as a whole and by parts and experience each differently.
PORTFOLIO CHANDRA ADITHYAN 25
CONCEPT MALL DESIGN
Climatic conditions Access





PORTFOLIO CHANDRA ADITHYAN 26 SITE MALL DESIGN
Site precinct Suburban region city HigHway reSidence Drinage 1. Site entry 2. Basement entry 3. Second entry 4. Basement exit 5. Service access 6. Drop off exit 7. Mall 2 76 1 3 4 5
Food court
Theatre


PORTFOLIO 27 HYPERMARKET HYPERMARKETLOBBY 1000 1000 BASEMENTTOWARDS FROM BASEMENT GROUNDFLOOR FLOORTOWARDSGROUND BASEMENTTOWARDS FROM BASEMENT GROUNDFLOOR GROUNDTOWARDSFLOOR BASEMENTTOWARDS FROM BASEMENT PARKINGBASEMENT TOWARDS HYPERMARKETLOBBY FROM HYPERMARKET BASEMENT BASEMENTTOWARDS BASEMENTTOWARDS FROM BASEMENT ANCHOR RETAIL RETAIL RETAIL RETAIL RETAIL RETAIL RETAIL RETAIL RETAIL RETAIL RETAIL RETAIL RETAIL RETAIL SERIVICEACCESS TOILETS EXIT FOODANCHOR FIREEXIT FLOORFROM GROUNDTOWARDS GROUND FLOORFROM GROUND FLOOR FLOORGROUNDTOWARDS ANCHOR ANCHOR RETAIL RETAIL RETAIL RETAIL RETAIL RETAIL RETAIL RETAIL RETAIL RETAIL RETAIL RETAIL SERIVICEACCESS TOILETS FIREEXIT FIREEXIT FLOORFROM GROUNDTOWARDS OUN OOR FLOORSECONDTOWARDS FLOOR Second econd MULTIPLEX LOBBYTICKET BOXOFFICE RETAIL RETAIL RETAIL ETAI RETAIL ETAIL RETAI RETAIL GAMEZONE SER ACCESS TOI OORIRD FLOORTHIRDFROM MULTIPLEX FOOD OD FOOD FOO FOO FOO OD FOOD FOOD AURANT RESTAURANT RESTAURANT CORRIDORICE ICE DOR COUR BASEMENT 2 BASEMENT 1 GROUND FLOOR FIRST FLOOR SECOND FLOOR THIRD FLOOR PLANS MALL DESIGN

PORTFOLIO CHANDRA ADITHYAN 28

29 SECTION MALL DESIGN +13500 +9500 +5500 +1500 -2500 -5000
SAMUHA KARYACHANA INDIVIDUAL 2022
Aim: The task is to design a primary school for a rural community. The aim is to understand and experiment with classroom layout and plan for a school with a capacity of 800 students.
location: Thatiguda, Andra pradesh
User group: Children, teachers, staff, parents, community
Software: AutoCAD, Revit, Lumion, Illustrator, Photoshop
Keywords: Modularity, Pedagogy, School
Samuha karayachana is a primary school designed for the ru ral region of thatiguda, Andra Pradesh. The design was devel oped keeping in mind the cultural context of the region. Dif ferent classroom layouts and approaches were adopted and designed. Part of the whole method has been experimented with in this design where their design started from the classroom.

04
30

31
The design follows a progressivist approach. Progressivists em phasize group activity and group problem solving so that the stu dents learn through cooperative learning strategies which can be achieved by debates for which the child needs a discussion area. The advantages of this approach are that it improves criti cal thinking, enhances their problem-solving skills, improves com munication skills, and more. Students have knowledge, views, and experiences to share that are valuable and worthy of considera tion, and opening up our classes to the voices of our students is vital. So my design aimed to design a building that incorporates group leaning as a major part of the educational curriculum.
Classroom layouts
The pedagogical approach followed here is the collaborative ap proach which follows progressivist philosophy. The furniture arrange ment is placed in a way it involves more group activity. The image on the left is a representation of furniture placement for pre-primary children. Each module has a bench with four chairs which helps in group learning This layout is followed from nursery to 2nd standard

PORTFOLIO CHANDRA ADITHYAN 32
CLASSROOM CLUSTER
PEDAGOGY CONCEPT SCHOOL DESIGN
1. Site entry 2. Parking 3.Adminstration block 4. Library 5.Amphitheatre 6.Acadamic block 7.Nursery playground 8.Primary prayground



Climatic conditions Access

Drinage

PORTFOLIO CHANDRA ADITHYAN 33
Site precinct rural region FarmlandS FarmlandS reSidence
SITE SCHOOL DESIGN
1 2 3 4 5 6 7 8
PORTFOLIO

CHANDRA ADITHYAN 34
PLANS

35
AND SECTION SCHOOL DESIGN
PART 2
36
37 DESIGN

PORTFOLIO CHANDRA ADITHYAN 38
LINEAR SUSPENION LIGHTING FIXTURE DESIGN

39 LIGHTING FIXTURE PRODUCT DESIGN
Samuha
Karyacharana
PORTFOLIO CHANDRA ADITHYAN 40
Globe
The idea for my logo was based on educational philosophy and a pedagogical ap proach. The educational philosophy I followed was a progressive approach that em phasizes more on group activity and the pedagogical approach was a collaborative and interactive approach. I wanted to design a logo that represents children or people working together as a group representing different people being together. The name of the school is samuha karyacharana where samuha means group karyacharana means activity.
Children Ethnicity FontColour palatteVercitality Practical solutions

41
LOGO DESIGN GRAPHIC DESIGN
PORTFOLIO

CHANDRA ADITHYAN 42 BOOK COVER GRAPHIC DESIGN

PORTFOLIO CHANDRA ADITHYAN 43 DIGITAL ILLUSTRATIONS GRAPHIC DESIGN
THANK YOU!
Chandra Adithyan/ chandraadithyan107@gmail.com

