PORT FOLIO.
SELECTED WORKS

EDUCATION
Master of Architecture│the University of Melbourne│Dec 2022
• Major: Architecture Design
QIAN CHEN
Graduate Architect
Bach.sci M.Arch
CONTACT INFO
Name:
Phone:
Email:
Location:
Qian Chen
0466 021 138
qianc0725@gmail.com
Melbourne, VIC
SKILLS & ABILITIES
2D
• AutoCAD
• Photoshop
• Illustration
• Indesign
• Arcgis
3D
• Sketchup
• Revit
• Rhino
• Grasshopper
• Vary, Enscape, Lumion
Video
• Premiere Pro
LANGUAGE
Mandarin
English
• Got 100 advanced standing points when received the offer
Bachelor of Engineering│Nanchang Institute of Technology│Jun 2019
• Major: Urban Planning & Urban Design
• Granted by " Top 10 outstanding graduate " Award
• Granted University Second-class scholarship every year at bachelor degree
EXPERIENCE
Participant│Venice Studio with MAD Architects │Melbourne│Jun 2022
• Redesigned the Ex-Umberto I site in Venice with MAD architects.
• Developed pre-design research and feasibility analysis drawings.
• Collaborated with architects to decide design concept.
• Collaboration with other group members to complete 3D model, drawings and renderings.
Intern│Shanghai New Construction Architectural Design Co.│ │Jiangxi China│Jun 2020 – Dec 2020
• Collaboration with architects on research, urban design, Architecture design, graphic representation and 3d modelling.
• Pursuing an independent feasibility study in contact with the senior Architect and managing partner.
• Completed Analysis and research drawing.
• Examined and developed floor plans and landscape design concepts with others.
• Photorealistic renderings using Sketchup, V-ray and Photoshop with Junior architects.
PROJECTS
ZhonghangCheng residential community│JiangXi │Jun – Dec 2020
• A 10.6 ha project including several mid-rising apartments and villas
• Collaboration with the master plan and landscape design concept with architects
• Developed feasibility study and drawings at the pre-design stage with architects
• Testing various types of apartment floor plans, including 3B2B and 2B1B, and make final drawings
• Documentation work: portfolio and presentation slides for architects
Lijiangxincheng residential community│GuangXi│Jun – Nov 2020
• Testing various types of apartment floor plans with senior architects and making final drawings
• Make high-performance analyses
• Landscape and public spaces designed for the community
• Discuss different types of facade materials and output elevation drawings
PROJECTS
Shangrao Oriental Hospital │JiangXi│Jun – Dec 2020
• Explored restricts and feasibility research and acts of hospital design with senior architects
• Collaboration with architects to design the master plan and landscape design for the site
• Design floor plan for the underground parking garage
• Discuss and co-design the Ground floor lobby and operating rooms floor
• Photorealistic renderings using Sketchup, V-ray and Photoshop
Shangrao Oriental Hospital │JiangXi│Jun – Dec 2020
• Explored restricts and feasibility research and acts of hospital design with senior architects
• Collaboration with architects to design the master plan and landscape design for the site
• Design floor plan for the underground parking garage
• Discuss and co-design the Ground floor lobby and operating rooms floor
• Photorealistic renderings using Sketchup, V-ray and Photoshop
EXHIBITIONS
MsdX 2022 summer│ Project Repeat or Rebirth
• An urban renewal project sought to figure out architects' role in future urban design by discussing social hierarchy in a Chinese urban village.
MsdX 2022 winter│ Project the Last Resort
• A rethinking of tourism and eco-resort project via the design of 3 vacation houses, using ladybug to analyze and achieve zero carbon footprint.
Production Presentation Practice: Venice Studio Melbourne│May 2022│Project EX UMBERTO I
• Redesigned the pedestrian system, public spaces and buildings in Venice to activate the old community and bring locals and tourists together.
MsdX 2021 summer│ Project Factory v.s. Fresh Paradise
• A complex, combined Shrimp factory and a bath together, to create a unique food production mode, letting everyone can afford seafood.
MsdX 2021 winter│ Project Blue-Green City
• An Urban design project in Fishermans Bend to defect against Urban flooding and shape a new city form.
ACADEMIC
Nanchang Institute of Technology: " Top 10 outstanding graduate " Award│Jun 2019
Nanchang Institute of Technology: Second-class scholarship │2015-2019






Academic Projects
NEVERLAND
DREAMLAND
SOS children’s village design

SOS children's villages - about the resettlement and integration of orphans after the tsunami in Indonesia
Architecture Design
Location: Jakarta, Indonesia
Time: 2019.11-2020.02
Memember: Qian Chen
Advisor: Wenbo Zhang
Academic:Architecture Design
Time:11/2019——01/2020
Location:Jakarta,Indonesia
Indonesia is located in the Pacific volcanic seismic belt, where earthquakes, tsunamis and other natural disasters happen sometimes. Frequent natural disasters have left many local children orphaned. They lose their families, lose a lot of social contact, and often don't fit in as adults. The project aims to set up an SOS children's village to create new families for orphans and increase their opportunities to interact with society.
Indonesia is located in the Pacific volcanic seismic belt, where earthquakes, tsunamis and other natural disasters happen sometimes. Frequent natural disasters have left many local children orphaned. They lose their families, lose a lot of social contacts, and often don't fit in as adults. The project aims to set up an SOS children's village to create new families for orphans and increase their opportunities to interact with society.
The Injury of Indonesia

Indonesia should be at the boundary of tectonic plates, where three tectonic plates collide and push against each other, leading to volcanic eruptions and


disasters has hit the Indonesian people hard
SOS children’s village is an independent, non-governmental,nonprofit international development organization headquartered in innsbruck,Austria.The organization provides humanitarian and developmental assistance to children in need and protects their interests and developmental assistance to children in need and protects their interests and rights around the world.Today,SOS Children’s villages is active in 135 countries and territories worldwide.
People they raised during 70 years
Volcanoes
Major Active Volcanoes

Plate Boundaries
Pacific volcanic seismic belt Major disasters occurred in the past five years
Capital(Yakarta)
In Indonesia, frequent disasters across the country have led to a large number of death, displacement of local people and the loss of parents and orphans of many children.
Most of those 4 million children will be aviod to be abandoned and will grow up to be a good parents themselves.

“Natural Disaster Orphan” Site Location



All children in Indonesia
Orphan in Inonesia
4.8million
Natural Disaster Orphan
150w
85million
The earthquake and tsunami in the Indian Ocean affected at least 1.5 million children, many of whom lost their parents and became "tsunami orphans," according to a UNICEF assessment. As for the specific number of orphans, no one can be accurate statistics.
Problems of Orphans
The survey shows that in the face of society, 57.2 percent of children will pass through friends and welfare.

In addition to these channels, it is difficult for them to get other employment information. And because of their relative isolation and lack of experience with society, orphans often cannot find a job or cannot keep it The report also noted that 90.9 percent of the orphans wanted more access to help.

The care that former sos paryicipnts have received carries into the next generation: 90% give good care to their own children,breaking the cycle of speration.
60% of former SOS participants have received education and skills ,are succeeding in the job market and earn a decent job.

90% of former SOS participants generally have adequate accommodation ,food security and health-covering their basic needs.
80% former SOS participants normally are able to take care of themselves for the rest of their lives and have a good ability to live independently.


The original site was chosen next to the school and community library, but lacked the attraction and could not serve as a bridge for SOS children's village to integrate into the society.
The introduction of urban garden on the ground floor of the site, combined with some targeted shops and SOS children's village service center, has obvious directionality, attracting social children from surrounding schools and libraries to communicate and play with children from SOS children's village.
Introduce the transition space. The platform is used to distinguish the living space of the urban garden on the ground floor and the SOS children's village on the upper floor. Meanwhile, the SOS children's village public service center, streets and amusement facilities are set up on this floor to attract people vertically upward and increase openness.
When setting up a single family unit, place the Sos mother's living space into the center for the convenience of taking care of all the children in the family unit. The children's living space is organized according to age for safety
Place all family units in vertical order to locate the youth apartment and the traffic core. At the same time, in order to prevent social children and SOS children from losing communication completely on the upper level, special activity Spaces are arranged on each floor to attract children to promote communication.







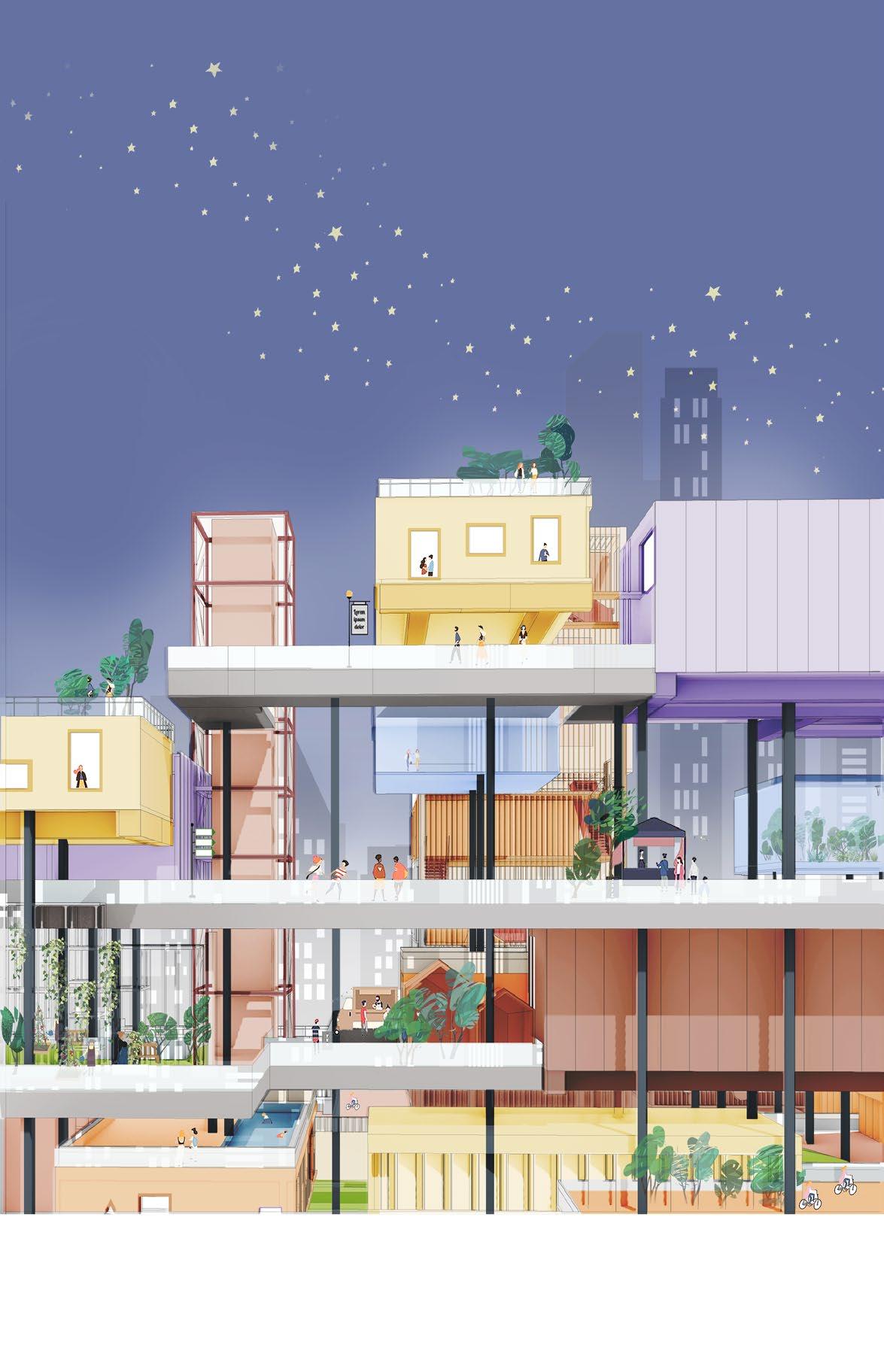


Venice Studio
EX UMBERTO I
Architecture Design
Location: Venice, Italy
Time: 2022.01
Memember: Qian Chen, Ruby Guo etc.
Advisor: MAD Architects
Indonesia is located in the Pacific volcanic seismic belt, where earthquakes, tsunamis and other natural disasters happen sometimes. Frequent natural disasters have left many local children orphaned. They lose their families, lose a lot of social contacts, and often don't fit in as adults. The project aims to set up an SOS children's village to create new families for orphans and increase their opportunities to interact with society.

SITE ANALYSIS




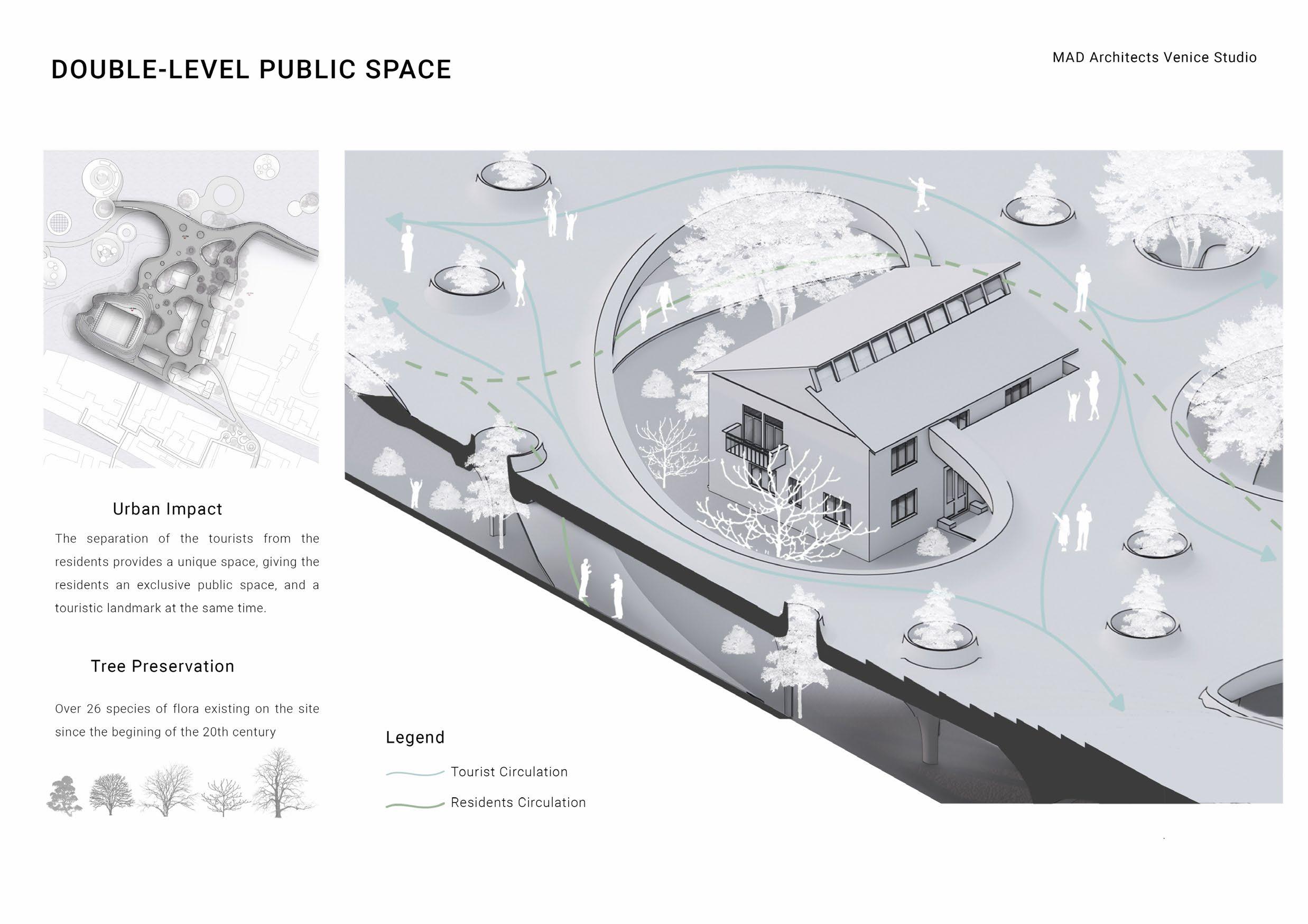







ISLANDS
typeA = recycle waste as materials
plastic bottles floating platform
TypeA is a floating island made of plastic waste accumulated in streets and canals. It uses some technologies mentioned in the reference pics to transform waste into ecological bubbles. Planting water-purify vegetation can improve the environment and defense against flash flooding.


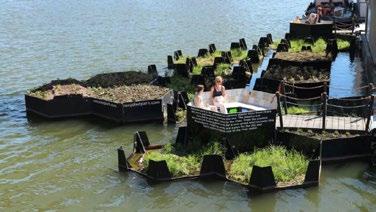
typeB = small campo
TypeB:

These islands design like a small campo above water and take responsibility for the viewing platforms. The locals and visitors can meet each other here to rest or chat about the local cultures. These small places can be a place of cultural exchange.
typeC = urban farming


TypeC.
The urban farming plant here provides vegetables for people living in these communities, and it will also help the city develop other industries and reduce economic dependence on tourism.
TYPE B TYPE CISLANDS & WETLAND

NORMAL SEASON
normal season
WHEN FLOODING COMES
wetland growth
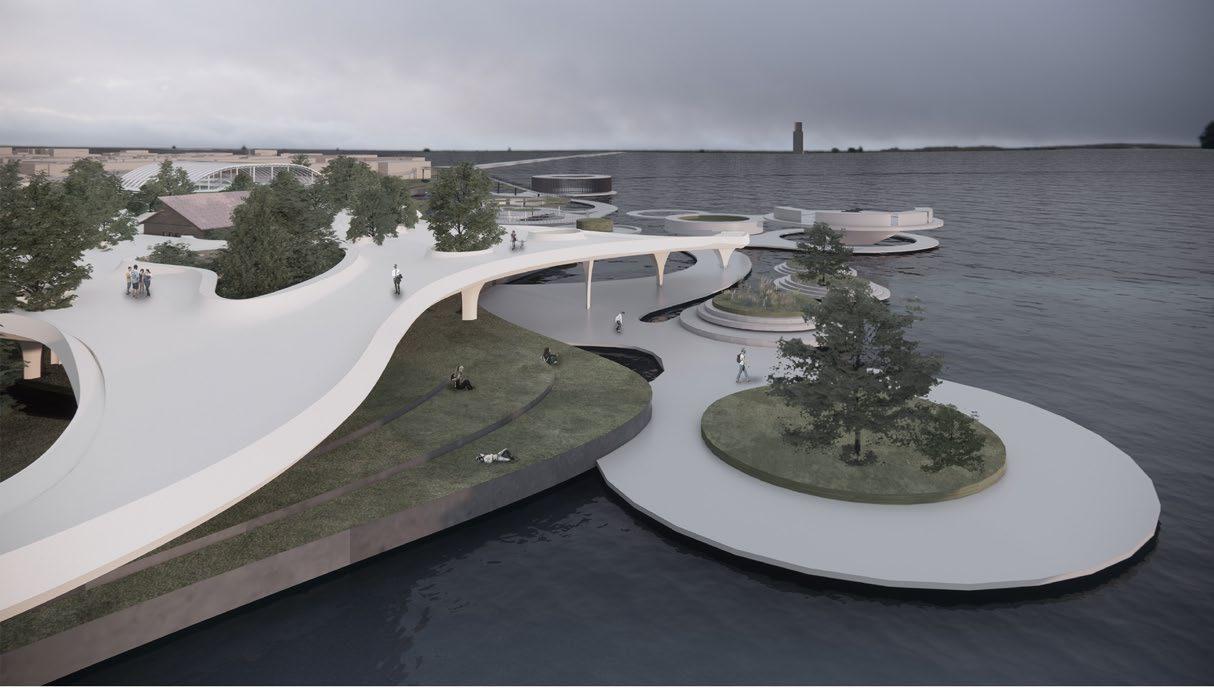




islands growth

THE LAST RESORT
The death of carbon modernity
Architecture Design Location: 21 Avon Rd, Rye, Melbourne
Time: 2022.03-2022.06
Memember: Qian Chen
Advisor: Toby Reed
With the start of the industrial revolution, people began to live better lives, but the environment worsened. More and more carbon dioxide is released into the atmosphere, causing environmental degradation. Nowadays, limited fossil resources face a depletion crisis. The existing model of oil resources as the power has reached the sunset road.
Since fossil energy is no longer in line with the development direction, is it possible to redirect the vision to nature? This project focuses on Sustainable natural resources in building systems that can reduce carbon footprints and make them self-sufficient.

Its design combines two living units with a central circular courtyard to link them together. The plan was inspired by a traditional church. The yard provides a sense of equality. People can get a different outside view in different indoor areas but can see each other's activity through the centre courtyard, providing the invisible link.

BACKGROUND RESEARCH
This house gets inspiration from the Sierpinski triangle. It is combined with three units, linked by the centre public platform, designed for family visitors, which provide a sense of aggregation and attribution. People can walk along the living area roof, making the roof like a viewing platform, letting people view the complete site view.
The death of carbon modernity
The thermal chimney effect is the leading theory of this building. It is like a periscope; also a chimney links the sky and the building together. Indoor hot air exhaust to outdoors via the openable skylight. Different height windows ensure daylight both in winter and summer. Triangle windows facing the forest keep the complete site view.
Building's rainwater treatment system is located in the spaces near the courtyard, harvesting the rainwater from the rain gutter in the roof and treatment near the courtyard, then storage underground.
Under the yard is a giant rainwater tank. By carefully selecting the site, it can store the rainwater from the roof and the surrounding fields' water.
The roof of two sleeping units is combined with the solar panel and PVC electricity system. Taking advantage of solar radiation can provide additional energy support for the whole building.
Development of society is inseparable from the development of new energy sources. Architectural typology also keeps changing with the development of society.During agricultural period, people lived in wooden and brick houses and used natural resources. And with the advent of the industrial revolution, fossil resources were utilized, and new forms of construction such as factories began to appear. However, the existing energy mode has reached sunset road.

SITE LOCATION

This site contained 6 residential lots, where nestled behind sand dunes and the Mornington Peninsula National Park.
It is only 1.5 hour's drive to Melbourne CBD, a wonderful choice to spend weekends and holidays. With rich natural resources, people can experience various advantures here, for example, hiking in the forest and surfing in the sea. Besides, It is convenient to enjoy glorious sunset outside windows and hot springs near the site.
SITE PLAN

SOLUTIONS
FOSSIL ENERGY
Generates many greenhouse gases making the climate worse.
PHASE 1
HIGH-PERFORMANCE DESIGN
Generates many greenhouse gases making the climate worse.
PHASE 2
LIGHT & HEAT
Save electricity fee and make buildings sustainable.
PHASE 3
CARBON FOOTPRINT SUMMARY
RAINWATER & WIND
Take advantage of natural resources to achieve a comfortable life.
GOALS
Take advantage of natural resources to achieve a comfortable life.
Design adjustable vertical shading fins on the facade and appropriate shading on the glazing roof. SHADING

FOSSIL FUELS
coal, oil natural gas
Put solar panels on the north-facing roof to ensure the maximum utility of sun radiation.
SOLAR PANEL
INSULATION
DIRECTION
Keep windows on north and west ern-facing facade to ensure daylight.
AIR
Green walls refresh air within miroco-climate. Air quality monitor to prevent excessive harmful gas.
CO2
NET-ZERO
Take advantage of natural resources to compensate for carbon emissions to achieve net-zero.
timber slab on the ground floor and double-skin facade on the north and western-facing facade. Use good insulation material interior to aviod heat loss.
TRADITIONAL HOUSING
low-performance design without natural resource use

1. Stores flashing flooding for irrigation and bathrooms.
2.Plants fresh the air and connect the building with nature.
RAIN GARDEN
EASTERN OVERALL SECTION
THERMAL COMFORT
1. Sunshading outside north& western facade.
2. Low thermal mass materials.
3. Light-color finishing.
VENTILATION
1. Skylights on the roof and less openable windows on south facade.
2. Planting trees to defense tensive sea wind and create breeze.
CONNECTION
RECYCLE
Take advantage of coastal wind and daily enough sunlight design wind turbines and water system.

WATER SYSTEM
1.Roof & pipes to recycle rainwater and store it in rainwater garden.
2.Water recycling system to reuse grey and black water.
Except for high-performance strategies above, all House locations take advantage of natural energy and terrane, which minimise carbon footprint. Lower fossil energy use makes architecture sustainable.
Connect people and nature together, making residents relaxed. maximizing the landscape allows the occupants to experience a different atmosphere from city life.
VIEWING
PERISCOPE HOUSE
Periscope house is a single unit house design for couple or single visitors. Use the basic traingle form by means of floding to make the form like a periscope or thimney. The triangle windows ensoure the view. Private space is in the upper floor and public area is on the ground floor. addtional volume provide space for mediation and facilities.
Periscope House was designed based on the leading theory of thermal chimney. Hot air can be exhausted from the south-facing openable skylight to avoid overheating. Shade fins were added in the north and roof areas to block direct solar radiation. Different height windows can ensure daylight in both summer and winter.




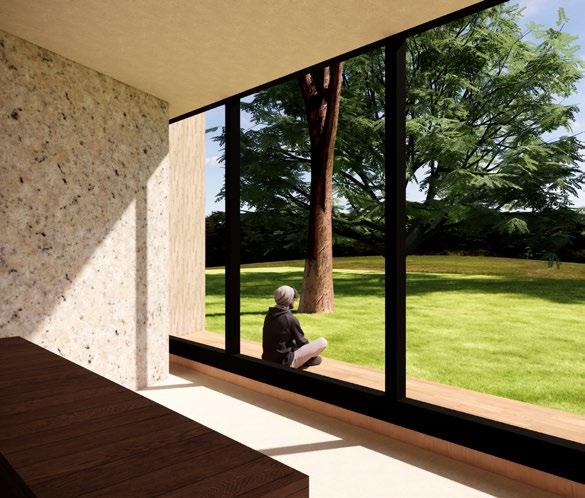

PASSIVE DESIGN ANALYSIS

COUPLE HOUSE
This house was inspired by a traditional cabin and the plan of a church. It is a house with two units for family visitors. The circular courtyard creates a pleasant place and an invisible link. It connects all people in the building together.
FLOOR PLAN



CAMP HOUSE
This house was inspired by a traditional cabin and the plan of a church.
It is a house with two units for family visitors. The circular courtyard creates a pleasant place and an invisible link. It connects all people in the building together.
FLOOR PLAN
SECTIONS


shade
glazing slide door

timber frame

timber wall panel

public outdoor platform
walkable roof
raingarden
rainwater tank
solar panel
rain gutter
rainwater tanks
openable skylight window
solar energy devices
outdoor seats
New Architectural studio
Redesign MSD for an office use
Interior Design Location: MSD, the University of Melbourne
Time: 2021.08-2021.11
Memember: Qian Chen & Yancy
Advisor: Victor Lu
This project practices high-performance design ideas to redesign MSD into a sustainable and healthy workplace. Based on the open-plan office theory, it aims to enhance the working experience by focusing on environmentrelated features such as IAQ and mental-related features like perception.
According to some studies, physical environment-related features with the highest correlation for perceived productivity, health, and overall comfort of the work area. Most sustainable and health offices presented a human-centred approach to interior design, purposely allocated spaces to support a variety of work-related tasks and implemented biophilic design and universal design principles to achieve better work efficiency.






RIVERSIDE TOWER
Design proposal for a hotel office tower with envelope details

Architecture Design
Location: CBD, Melbourne
Duration: 2021.02-2022.06
Memember: Qian Chen,Dike Wang&Hao Xu
Advisor: Yohan Abhayaratne
This building is designed for a certain minimalist aesthetic but provides a good view. The unitized curtain wall system is selected to express the minimalism and slenderness of the building. Due to site location, it receives more sunlight and heat from the north and west. Therefore, we applied a double glass skin system on the North and West façade to provide a thermal buffer zone and introduce fresh air for a passive natural ventilation system. It makes indoor temperature lower than outside because less heat will be transferred from outside. Also, the ventilation performance of a double-skin facade helps to keep the building cooler, which provides a comfortable indoor environment for tenants. It also reduces the need to run air conditioning. On the other hand, during the colder months, the cavity between the two façade layers can act as thermal insulation to reduce the heat loss from the inside of the building to the exterior environment. The single glass skin is applied on the South and East façades.
VISION&TRANSPORT ANALYSIS SETBACK ANALYSIS CIRCULATION ANALYSIS






FUNCTION ANALYSIS
Qian Chen (1191916)
SITE D



Tutorial 06_Yohan Abhayaratne Group member: Duke Wang, Qian Chen, Hao Xu A1.1 Section & Typical plan Tutorial 06_Yohan Abhayaratne Group member: Duke Wang, Qian Chen, Hao Xu A1.2 Site & Concept

PRECEDENTS


















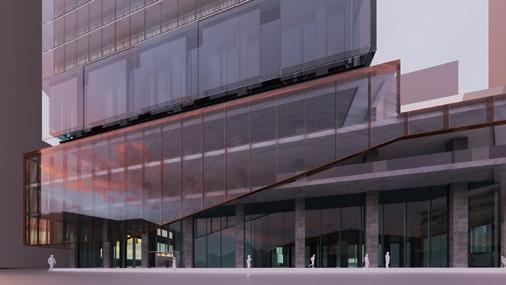




Precedents:








Work Projects
• Shangrao Orient Hospital
Shangrao Orient Hospital healthcare and aged-care hospital
Architecture/urban Design
Location: Jiangxi,China
Time: 2020.07-2020.12
Company: Shanghai New Construction
Architectural Design Co. ( Jiangxi Branch)
Healthcare is always a major social problem in China. Besides, with the changes in Chinese society, the traditional way of living out aged life with one’s family has been challenged. More Architecture companies practice meeting the need both of the elder and young people. This project tries to solve the local lack of medicare resource problem with 3 separate buildings on the campus. Two focus on normal hospital functions and one focuses on aged care.

The new campus of Dongfang Hospital is located in the high-tech precinct and is at the crossing point of two main avenues. Two buildings are designed for daily diagnosis and surgeries. Besides, another building designed for older people contributes to age-care services within the city. The three buildings are linked by a central garden to form a whole.

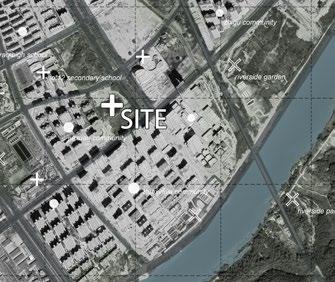






OVERALL PERSPECTIVE


Tower 1 located near the main road takes responsibility for Outpatient and office functions. Most patients visit this building to see a doctor and then be distributed to other buildings.
A-A section B-B section

In order to fit the tenant's need for a combination of age care and normal hospital function, it has two towers. Tower 1 is mainly for normal wards. Tower 2 mainly focuses on old people with professional nurses with a garden in between as the link.





1st Floor Plan (@ GFA= 1900 ㎡)
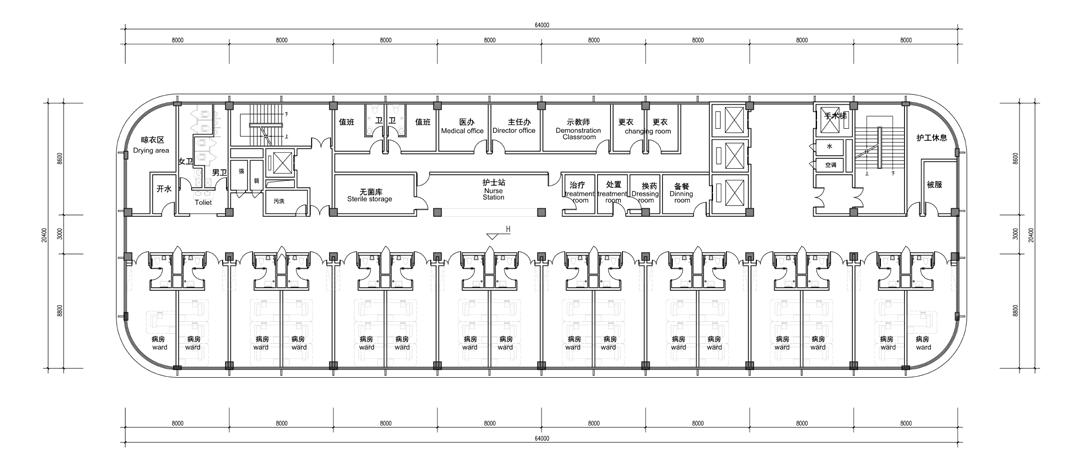


Healthcare is always a major social problem in China. Besides, with the changes in Chinese society, the traditional way of living out aged life with one’s family has been challenged. More Architecture companies practice meeting the need both of the elder and
2st Floor Plan (@ GFA= 2026 ㎡)
Healthcare is always a major social problem in China. Besides, with the changes in Chinese society, the traditional way of living out aged life with one’s family has been challenged. More Architecture companies practice meeting the need both of the elder and



