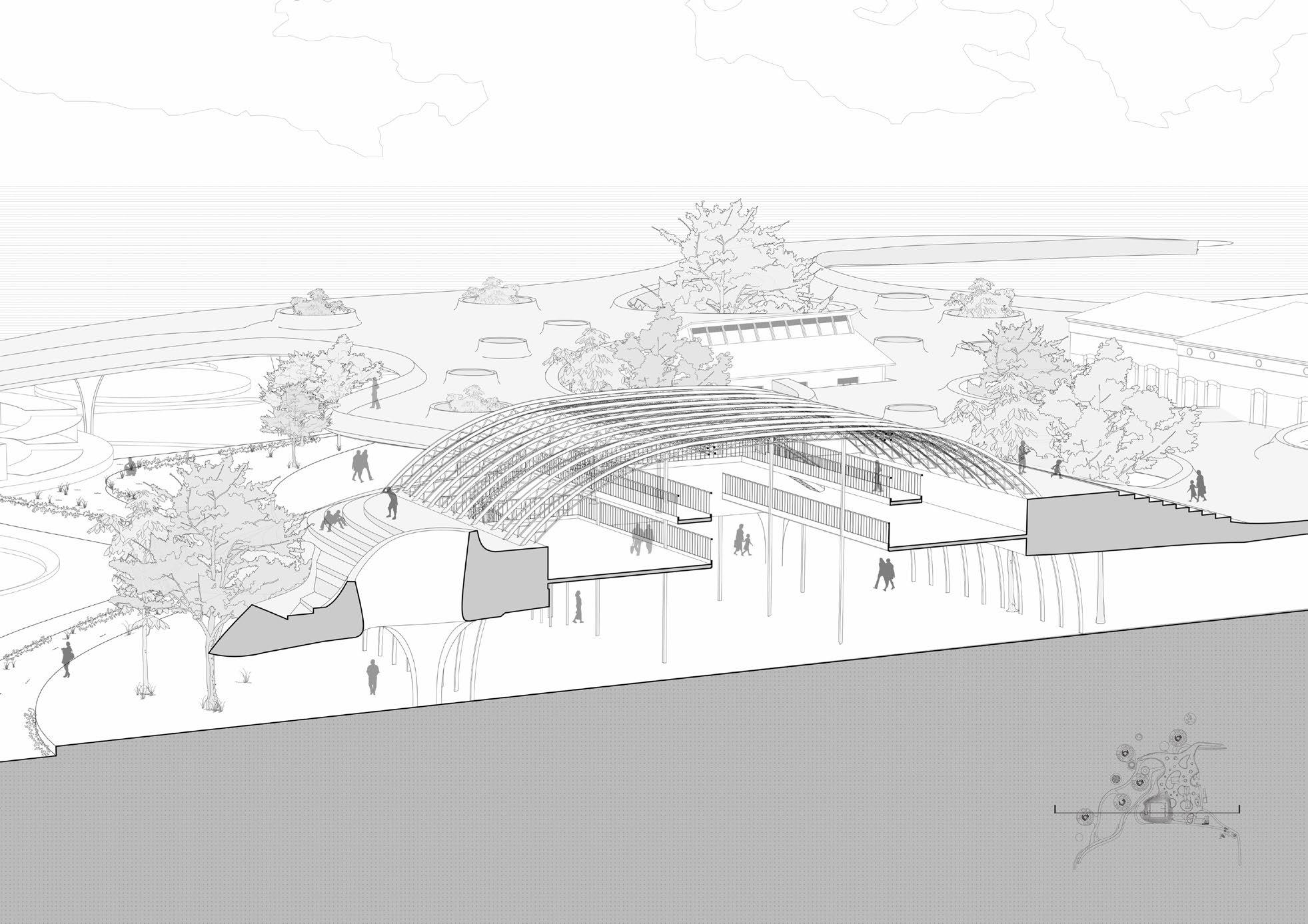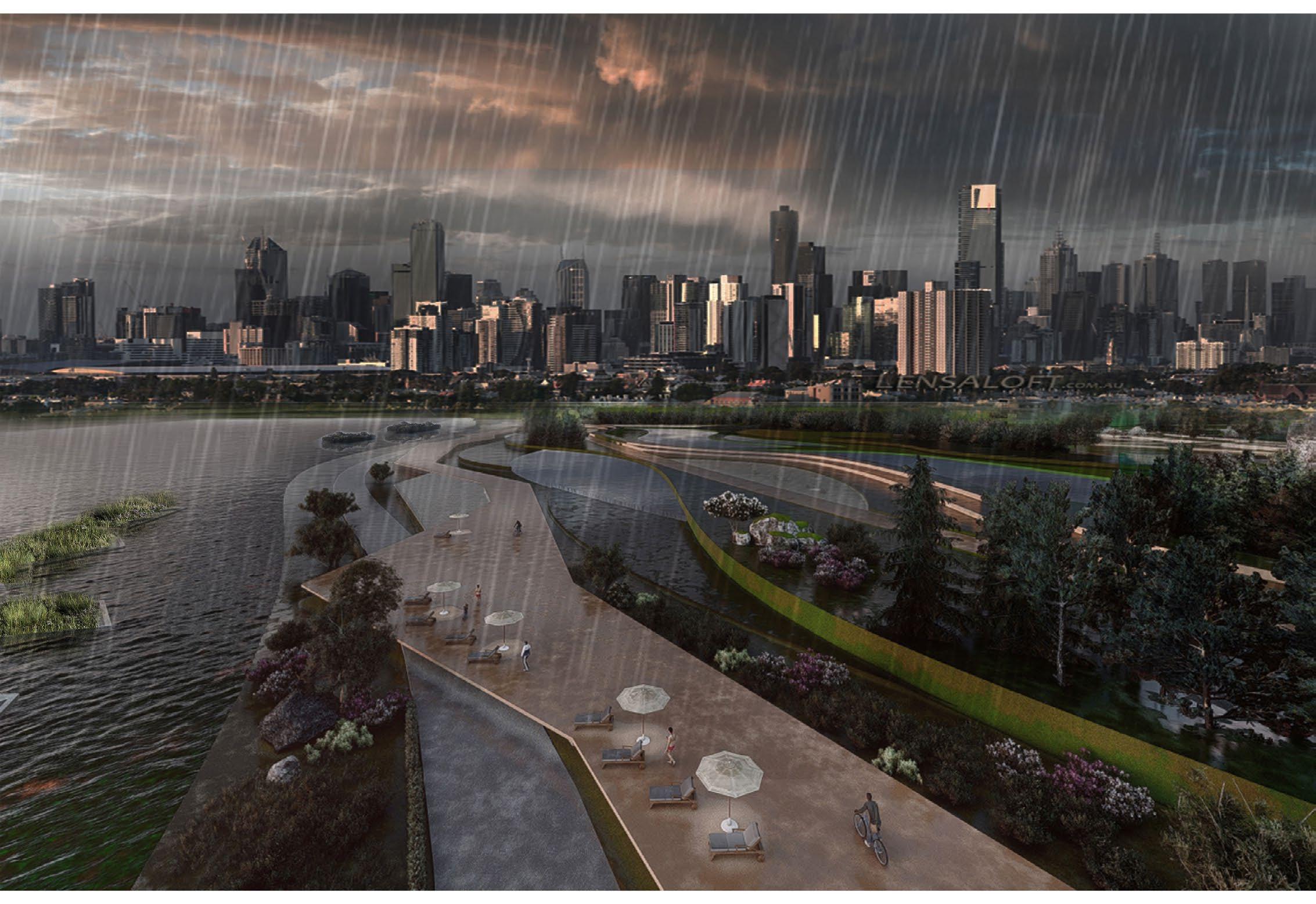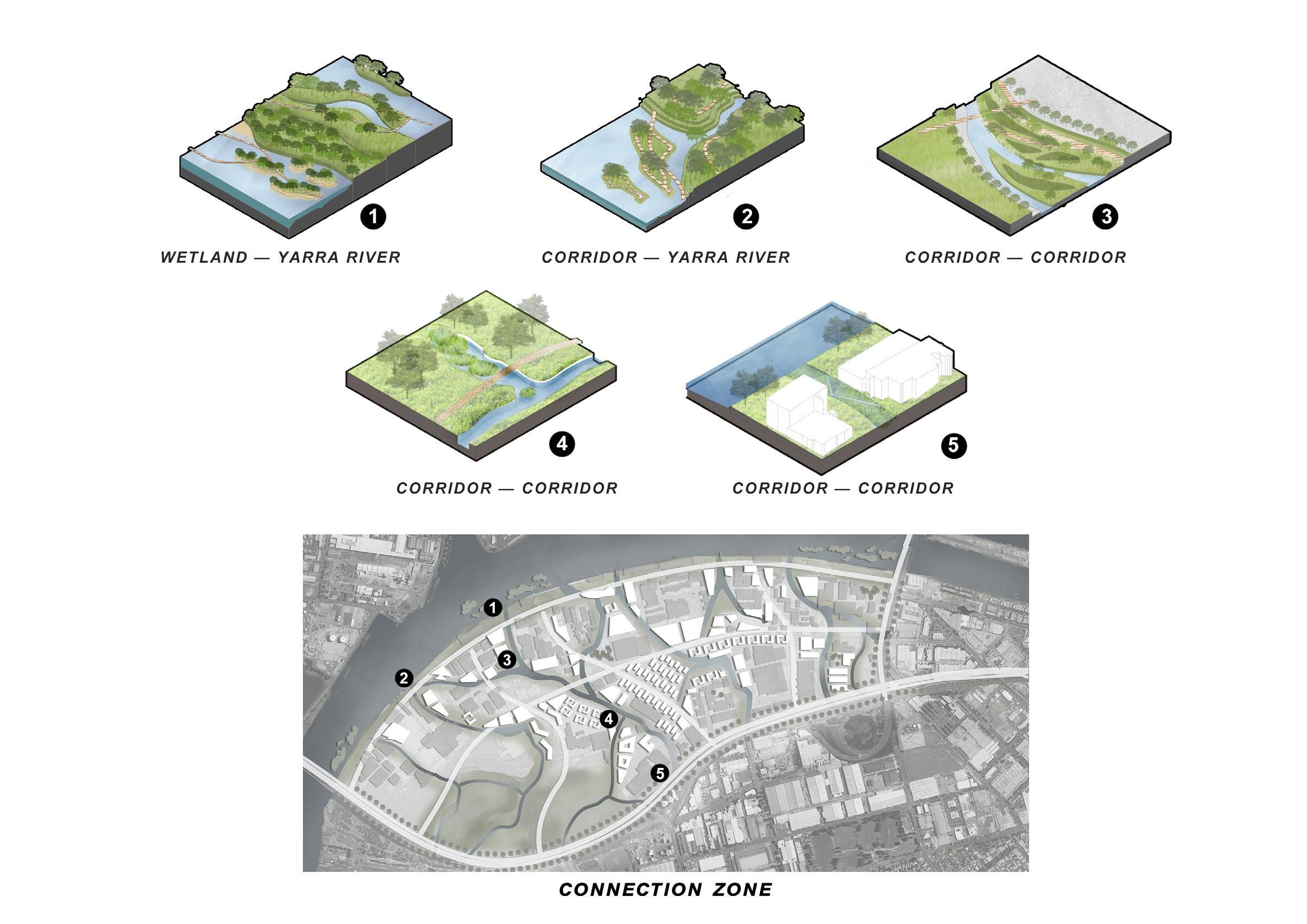PORT FOLIO.
SELECTED WORKS

Architectural Portfolio
Qian Chen
Selected works
From 2020 to 2023
Name Qian Chen
Intro A Graduate Architect passioned about Architecture design and Urban design
Resume
Hi, I am Qian, a graduate Architect from the University of Melbourne! This is the first part of my portfolio, which is a short introduction about myself.
An graduate Architect and Urban Designer

ABOUT ME
Hi, my name is Qian Chen! An architecture graduate with a master's degree from the University of Melbourne. With study and working experience in architecture design, can take work in architectural design, especially in residential and public buildings. I also have professional experience collaborating with senior architects on apartments, villas, schools and hospital design.
As I also own a bachelor's degree in urban planning, I can do urban and landscape design, which brings your team muti-disciplines thinkings in urban and landscape issues.
I bring to your team a trained eye for detail and a keen sense of modern and sustainable aesthetics, as evidenced by my portfolio. I’m proficient in the use of Autodesk and AutoCAD suites, Photoshop, and Rhino. Besides, I use grasshopper (ladybug etc.) to assist with passive house design and highperformance analysis.
I am a highly ambitious designer with hopes of improving architecture, urban and landscape issues through design.
QIAN CHEN
Graduate Architect
Bach.sci M.Arch
CONTACT INFO
Name:
Phone:
Email:
Location:
Qian Chen
0466 021 138
qianc0725@gmail.com
Melbourne, VIC
SKILLS & ABILITIES
2D
• AutoCAD
• Photoshop
• Illustration
• Indesign
• ArcGIS
3D
• Sketchup
• Revit
• Rhino
• Grasshopper
• Vary, Enscape, Lumion
Video
• Premiere Pro
LANGUAGE
Mandarin
English
Master of Architecture│the University of Melbourne│Dec 2022
• Major: Architecture Design
• Got 100 advanced standing points when received the offer
Bachelor of Engineering│Nanchang Institute of Technology│Jun 2019
• Major: Urban Planning & Urban Design
• Granted by " Top 10 outstanding graduate " Award
• Granted University Second-class scholarship every year at bachelor degree
EDUCATION EXPERIENCE
Participant│Venice Studio with MAD Architects │Melbourne│Jun 2022
• Redesigned the Ex-Umberto I site in Venice with MAD architects.
• Developed pre-design research and feasibility analysis drawings.
• Collaborated with architects to decide design concept.
• Collaboration with other group members to complete 3D model, drawings and renderings.
Intern│Shanghai New Construction Architectural Design Co.│ │Jiangxi China│Jun 2020 – Dec 2020
• Collaboration with architects on research, urban design, Architecture design, graphic representation and 3d modelling.
• Pursuing an independent feasibility study in contact with the senior Architect and managing partner.
• Completed Analysis and research drawing.
• Examined and developed floor plans and landscape design concepts with others.
• Photorealistic renderings using Sketchup, V-ray and Photoshop with Junior architects.
PROJECTS
ZhonghangCheng residential community│JiangXi │Jun – Dec 2020
• A 10.6 ha project including several mid-rising apartments and villas
• Collaboration with the master plan and landscape design concept with architects
• Developed feasibility study and drawings at the pre-design stage with architects
• Testing various types of apartment floor plans, including 3B2B and 2B1B, and make final drawings
• Documentation work: portfolio and presentation slides for architects
Lijiangxincheng residential community│GuangXi│Jun – Nov 2020
• Testing various types of apartment floor plans with senior architects and making final drawings
• Make high-performance analyses
• Landscape and public spaces designed for the community
• Discuss different types of facade materials and output elevation drawings
PROJECTS
Shangrao Oriental Hospital │JiangXi│Jun – Dec 2020
• Explored restricts and feasibility research and acts of hospital design with senior architects
• Collaboration with architects to design the master plan and landscape design for the site
• Design floor plan for the underground parking garage
• Discuss and co-design the Ground floor lobby and operating rooms floor
• Photorealistic renderings using Sketchup, V-ray and Photoshop
Shangrao Oriental Hospital │JiangXi│Jun – Dec 2020
• Explored restricts and feasibility research and acts of hospital design with senior architects
• Collaboration with architects to design the master plan and landscape design for the site
• Design floor plan for the underground parking garage
• Discuss and co-design the Ground floor lobby and operating rooms floor
• Photorealistic renderings using Sketchup, V-ray and Photoshop
EXHIBITIONS
MsdX 2022 summer│ Project Repeat or Rebirth
• An urban renewal project sought to figure out architects' role in future urban design by discussing social hierarchy in a Chinese urban village.
MsdX 2022 winter│ Project the Last Resort
• A rethinking of tourism and eco-resort project via the design of 3 vacation houses, using ladybug to analyze and achieve zero carbon footprint.
Production Presentation Practice: Venice Studio Melbourne│May 2022│Project EX UMBERTO I
• Redesigned the pedestrian system, public spaces and buildings in Venice to activate the old community and bring locals and tourists together.
MsdX 2021 summer│ Project Factory v.s. Fresh Paradise
• A complex, combined Shrimp factory and a bath together, to create a unique food production mode, letting everyone can afford seafood.
MsdX 2021 winter│ Project Blue-Green City
• An Urban design project in Fishermans Bend to defect against Urban flooding and shape a new city form.
ACADEMIC
Nanchang Institute of Technology: " Top 10 outstanding graduate " Award│Jun 2019
Nanchang Institute of Technology: Second-class scholarship │2015-2019



Urban& Landscape Projects
Venice Studio
EX UMBERTO I
Architecture Design
Location: Venice, Italy
Duration: 2022.01
Memember: Qian Chen, Ruby Guo etc.
Advisor: MAD Architects
Indonesia is located in the Pacific volcanic seismic belt, where earthquakes, tsunamis and other natural disasters happen sometimes. Frequent natural disasters have left many local children orphaned. They lose their families, lose a lot of social contacts, and often don't fit in as adults. The project aims to set up an SOS children's village to create new families for orphans and increase their opportunities to interact with society.

SITE ANALYSIS

BACKGROUND ANALYSIS

















ISLANDS
typeA = recycle waste as materials
plastic bottles floating platform
TypeA is a floating island made of plastic waste accumulated in streets and canals. It uses some technologies mentioned in the reference pics to transform waste into ecological bubbles. Planting water-purify vegetation can improve the environment and defense against flash flooding.



typeB = small campo
TypeB:

These islands design like a small campo above water and take responsibility for the viewing platforms. The locals and visitors can meet each other here to rest or chat about the local cultures. These small places can be a place of cultural exchange.
typeC = urban farming


TypeC.
The urban farming plant here provides vegetables for people living in these communities, and it will also help the city develop other industries and reduce economic dependence on tourism.
TYPE B TYPE CISLANDS & WETLAND

NORMAL SEASON
normal season
WHEN FLOODING COMES
wetland growth





islands growth

RENASCENCE: WASTE LOOP-LINE
Landscape retoration/urban Design

Location: Shenzhen, China
Duration: 2020.10-2021.1
Memember: Qian Chen& Yilin Sun
Advisor: Zhengzheng Xiong& Wenbo Zhang
Baoan district, located in the pearl river delta, has experienced rapid development in recent years, while the city has been plagued by rising sea levels and floods caused by severe and extreme weather. The rising sea level submerges the garbage collection points and seriously pollutes the environment. The project collects the steel garbage and fishery garbage generated by the traditional local industries, updates the abandoned old factories as the medium for the manufacturing of floating island components, and constructs a new urban garbage recycling system through the recycling of garbage.
Location Analysis Site Condition




The site is located in the airport area of baoan district, shenzhen, which has the huge potential to listed the focus of development after the shenzhen municipal government in the future.It is a large industrial area and export port of shenzhen, with relatively strong and intact industrial infrastructure system.The rapid development of industry,especially electronic products assembly and processing industry drives the exponential growth of economy, but also produces a lot of industrial waste... Industrial development brings more and more metal, plastic and other industrial waste, which is beyond the limit of urban waste treatment. Metal Garbage siege in inland city has become an urgent local problem.

Industrial Area Waste disposal


Under the greater bay area development plan, more of the ocean will be reclaimed to meet the needs of the growing population. But as time goes on, traditional oyster farming is threatened by pollution from Marine and industrial sources.The industry also produces a large amount of oyster shell and fishnet waste, which has not been taken seriously leading to the death of some Marine fish.
Current When typoon comes In the past
Our site is located in several industrial parks near the sea in songgang street. The garbage types in these industrial parks are mainly metal and plastic garbage, and they are suffering from and will suffer from the crisis caused by the rising sea level.




Regional Waste Disposal System
So
The number of refuse transfer station changes. Change of garbage transportation routes. many empty factories in this area. Fishery waste is hazardous to the environment.



Blue-Green City
Landscape retoration/urban Design

Location: Fishermens Bend, Melbourne
Duration: 2022.02-2022.06
Memember: Qian Chen&Yilin Sun& Jade Hsu
Advisor: David Mah
Baoan district, located in the pearl river delta, has experienced rapid development in recent years, while the city has been plagued by rising sea levels and floods caused by severe and extreme weather. The rising sea level submerges the garbage collection points and seriously pollutes the environment.
coastal flooding defence unit at the coastal walkway_flooding
The project collects the steel garbage and fishery garbage generated by the traditional local industries, updates the abandoned old factories as the medium for the manufacturing of floating island components, and constructs a new urban garbage recycling system through the recycling of garbage.
Design with H2O



















design generation

The layered diagram indicating the design progress of our team. We firstly generated the water direction line built by existing landform, finding that the top left part of the site contains relatively low sea level height hence would experience more water flowing during flooding. Therefore this part of site is chosen for further development. Each water running lines would eventually meet together to form a pattern, the intersection point in this pattern becomes what we call the water point. These water point is a location which needs more drainage. Hence we developed into our blue-green corridor design and a new street network. Smart sheds and new building fabric highlighted in red with original fabric in grey could fit this green corridor system in a suitable way.

Road-to-Corridor
Road-to-Corridor Diagram
Concept Diagram
Zoning
Water Strategy Zone Diagram
Wetland Park
Road Green Corridor Designed System
Safety Zone
Filter Zone
Green Buffer Strip
Raised Area for Buildings
Defence
Storage
Secondery Road
Green Corridor
Extended Green Patch (Urban Farm / Public Zones)
Extended Green Corridor (Bio-swales/Bio-filtration)
Filter
Safety
Storage Zone
Defence Zone
Safety Zone
Filter Zone
Storage Zone
Defence Zone

Green Corridor --- Green Patch Framework
The Ecology of Landscape
The idea of the designed system focuses on the pattern of water and ecology system that is inspired from Forman's Ecoological strategy. The system represents a flexible, scenario-based approach for the proliferation of bio-connectivity. The method allows for the assessment of a range of scenarios based on varying land-use and water treatment practices. The blue-green corridors as the core links within the site act as the sponge of the city, connecting the green/blue patches (green areas, water system and urban fabrics) and improving the connectivity of ecosystem.
Patch-Corridor-Matrix Model





Richard Foreman’s Ecological Strategy

Urban Fabric System Framework

Shed Typology Matrix
The Smart Shed system is designed as natural system of urban fabrics for the basis of interventions, which creates the nodes and links to the blue-green corridors. The smart sheds create opportunities to develop a robust green network consisting of urban open spaces, public realms and green roof system integrated into urban green patches. In addition, it is investigated how the shed system can continue to evolve into vital social centre, which are well connected with the surrounding landscape and water system.

Smart Shed System Programs
Integrating land into architecture is a way to improve building performance and facilitate involvement of nature in the representation of architecture. It is a way to explore how to build harmonious relationship between human beings, urban contexts and nature. This concentration towards reconnecting local context, culture, traditions, and modern technologies enables environmental design methods to be integrated into phenomenological presence, stimulating new ideas to be generated during practice.
Emerging sustainable design strategies can shed light on the future development of landform architecture, thus allowing more productive and efficient systems to be integrated.













Scenarios Change with time















