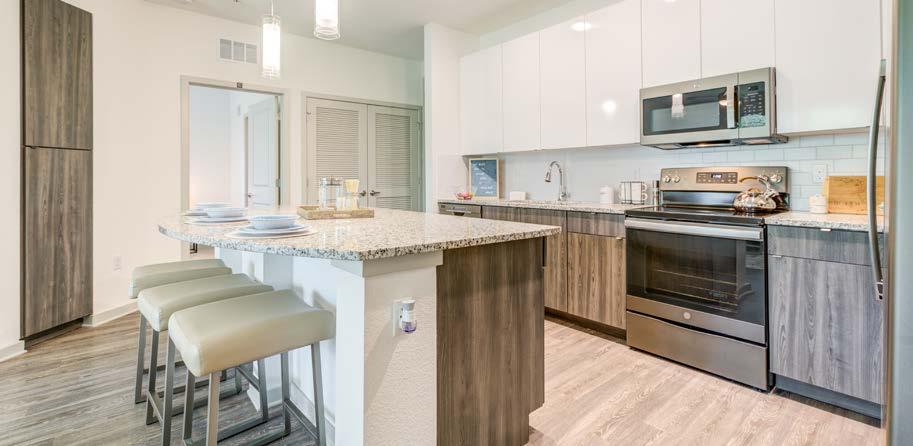




For the first time, students will have a direct connection from their homes to Full Sail University’s campus. Reflecting and supporting the learning institution’s brand identity, the housing and retail development will focus on cutting-edge design, safety, and technology. It will be energetic, functional, and inclusive, representing Full Sail’s core values.
This Visioning Package encompasses the inspiration that will guide the design team in the creation of spaces that resonate with the community and future residents. With a shared commitment to architectural innovation and storytelling, the CBA team is excited to collaborate with Full Sail and Nvision to bring the project to life.


The Exterior design at Full Sail University’s Student Housing development should reflect the school’s commitment to technological advancement and modern sensibilities.
As an architectural statement, the façade should blend the contemporary eclecticism seen in today’s modern buildings with the refined, energetic style that is expected of the Full Sail brand.
This flexibility provides the design team with the opportunity to embrace unique materials, construction techniques, and technologies. It encourages the creativity that pushes the boundaries of design and develops innovative yet functional solutions.







The use of bold materials and advanced technologies reinforces Full Sail’s innovative nature. Architectural gestures are supported by clean lines, creating a sleek and exciting aesthetic with visual appeal.







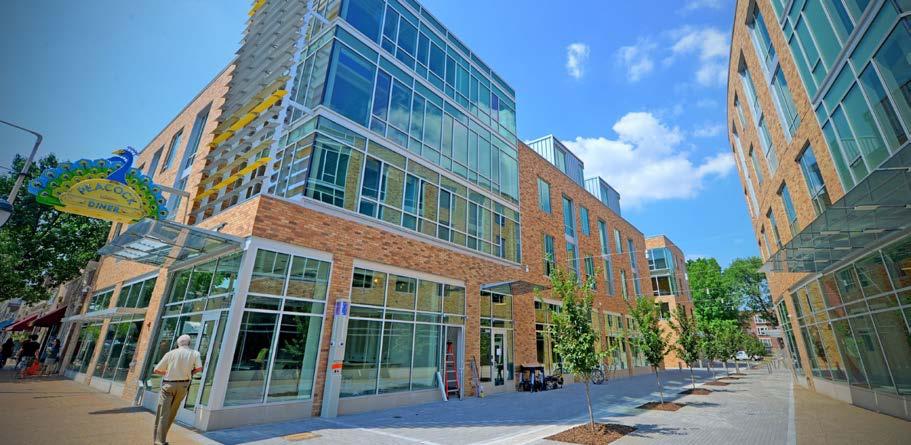
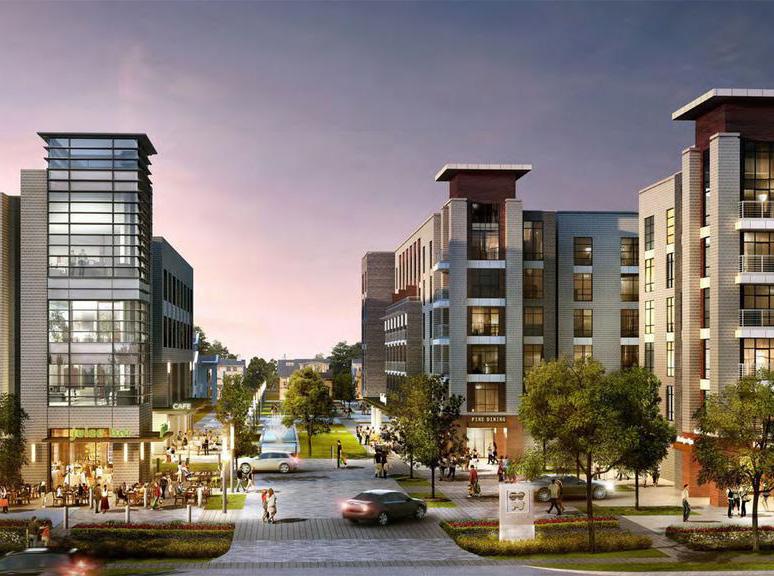

Full Sail University’s Student Housing should be viewed as a celebration of the institution’s progress; a testament to the forwardthinking ethos that has revolutionized the advancement of modern media.






The courtyards at Full Sail’s Student Housing can be viewed as multifunctional spaces. They should contain social amenities that bring students together, while also providing the necessary space for residents to unwind in quiet reflection and relaxation. They must integrate with nature, while offering protection from the elements.
The sweet spot of successful courtyard design is found in the balance of greenspace, hardscapes, artistic components, and useful structures with appeal.


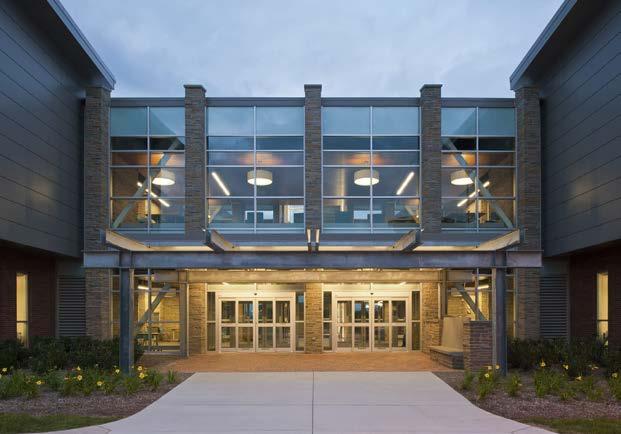




The courtyard elements should harmonize with their surrounding environment, prioritizing the use of low-maintenance natural materials. The aesthetics that define the exterior design should extend to the courtyard as well, reinforcing the community’s architectural language.








Modern courtyard design emphasizes the blending of indoor and outdoor spaces. Intelligent planning of amenities will enhance the courtyard’s usability, while the combination of well-lit open spaces creates a safer atmosphere that encourages positive socialization.




Amenities that successfully cater to Full Sail students will need to be functional, engaging, and comfortable. We must be considerate to their diverse needs, adapting to the current trends and technologies in the market while predicting what will be necessary in the future.
Amenities should be inviting and inclusive to all students, with common areas and specialized living accommodations that are disability- and wheelchair-accessible. Spaces dedicated to cultural programming and community-building activities help foster a deep sense of belonging.
The commitment to resident safety extends to the implementation of stateof-the-art secure entry systems, cameras, well-lit common areas, and on-site security personnel.








For students looking for a focused environment to study, quiet areas with comfortable seating, good lighting, and access to technology fit the bill.



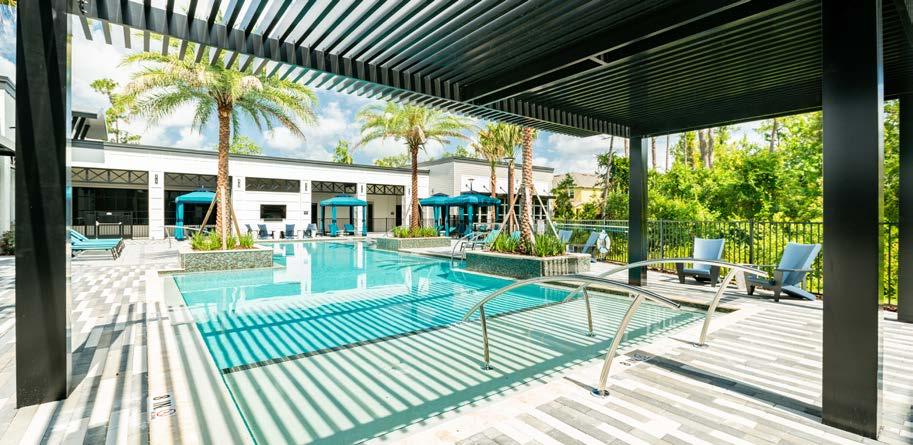




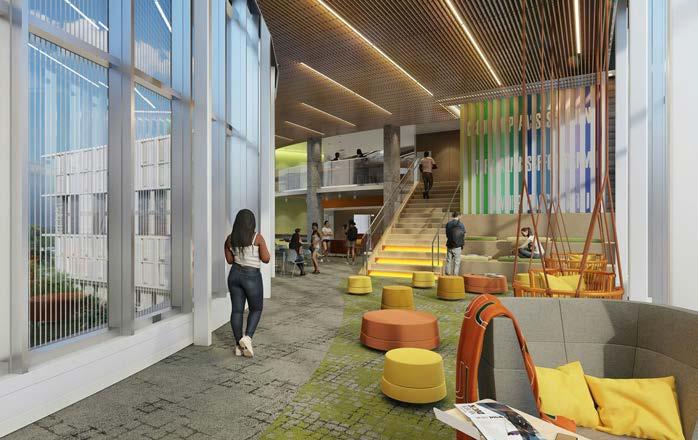



Common rooms, game rooms, and entertainment areas encourage valuable social interaction among students. These can range from indoor features like gaming suites, pool tables, and cafés, to fire pits and rooftop terraces that take advantage of the Florida sunshine.
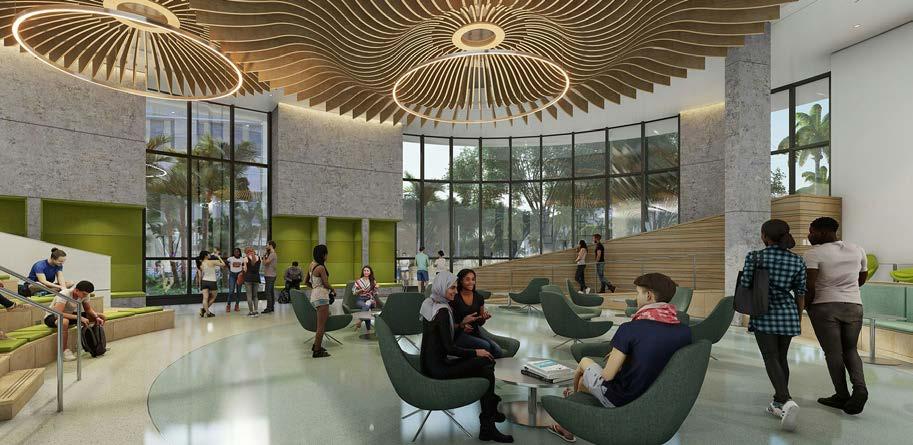

Health and wellness are a high priority for Full Sail students, and modern fitness centers include a range of equipment, yoga and meditation rooms, and flexible spaces for physical activities. Amenities like mental health support rooms or spaces for relaxation and mindfulness practices are also becoming more common. Incorporating large windows takes advantage of natural light, and garage doors can open up to blend fitness areas with the natural spaces outside.





Working with fellow students on projects is an important part of the Full Sail experience, and a variety of energetic, collaborative areas designed to fulfill that need are essential. These spaces should offer a mix of purposes and sizes to accommodate a diverse set of criteria, featuring whiteboards, flexible yet sturdy furniture, and plenty of power.










The corridors at Full Sail’s Student Housing should evoke a similar feeling as the University corridors across the street. Welllit, flowing interior spaces impart a sense of openness and flexibility within the building. Furthermore, they provide the opportunity for artistic, visually appealing design decisions that residents will interact with and circulate through on a daily basis.
The cohesive nature of on-campus housing introduces the potential to create a truly immersive experience. The materials, paint colors, and architectural motifs chosen for the corridors can reinforce Full Sail’s brand identity throughout the development, creating a sense of unity among students.






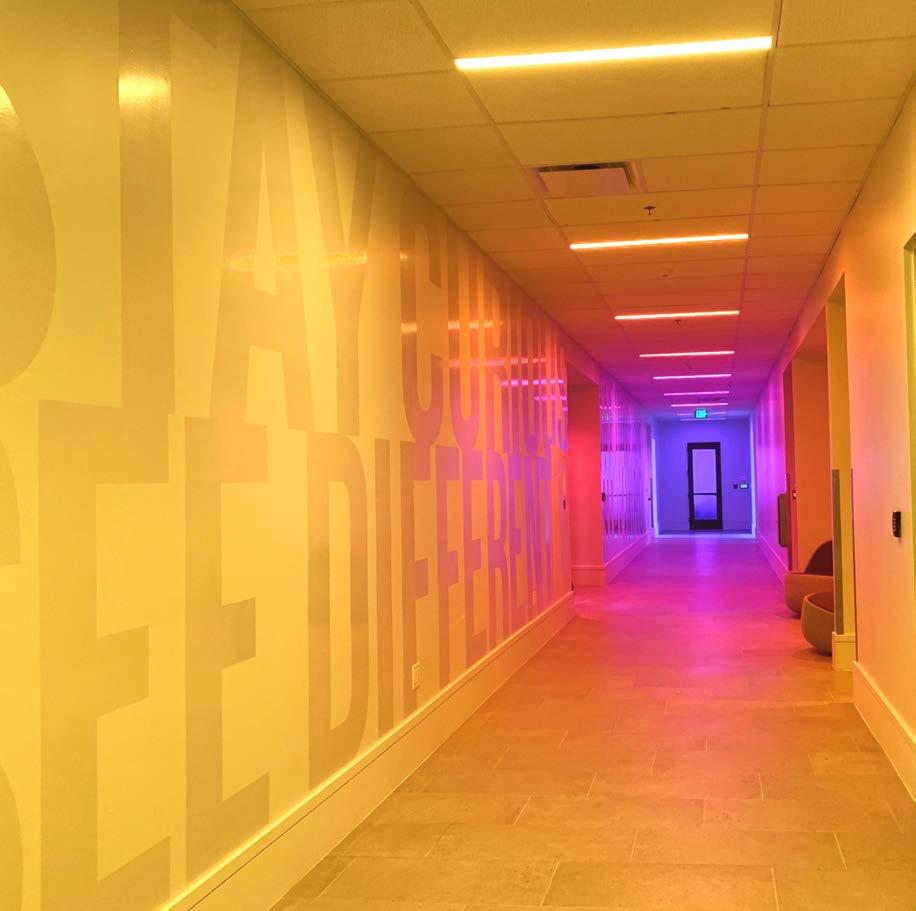

An important aspect of corridor design is reinforcing the safety and security of the Student Housing community. The use of large windows, open spaces, and good lighting creates the high visibility residents want in order to feel safe walking the halls.







As the residents’ home away from home, the units at Full Sail’s Student Housing should feel inviting, casual, and cozy. Expansive windows that maximize natural light create bright, airy interiors. Geared toward the student experience, fixtures and finishes present the opportunity for creativity.
Designed to be inclusive and welcoming, the units should build upon the community’s identity. With modern conveniences and thoughtful innovation, they should reinforce Full Sail’s goal of attracting students from all backgrounds.










