ARCHITECTURAL PORTFOLIO
 Musyoki Charles 2022
Musyoki Charles 2022
MUSYOKI CHARLES

linkedin.com/in/mmusyoki/ issuu.com/charlie254
behance.net/musyoki

mbathacharles561@gmail.com
“Once you have mastered the craft, you can use it for whatever purpose you choose”
Hassan Fathy
EDUCATION EXPERIENCE
Institute of Advanced Architecture of Catalonia
Postgraduate Research in 3D printing Architecture
September 2021- February 2022
University of Nairobi
Bachelor of Architectural Studies; Bachelor of Architecture - Second Class Upper Division
September 2015- September 2021
Moi High School Kabarak
Attained an A of 84 points out of a possible 84
2010-2014
St. Peters Elite School, Gilgil
Attained 409 marks out of a possible 500
2007-2010
SKILLS ArchiCad, AutoCad, Cinema 4D, Twinmotion, Rhino 3D, Adobe Photoshop; Illustrator; InDesign; After Effects; XD
Grey Arc// December 2019- August 2021
Architectural Designer
/Concept, schematic development and detailing of lodge hotel at Kisumu.
/Peculiarmarc Ventures residential estate brief development and conceptual development
/Feasibility study, concept, schematic development and detailing of Ngong business complex.
/Various Residential Designs and detailing.
Span Architects// June 2016- August 2016, January 2017, August 2018
Architect Intern
/Collaborative development of masterplan presentation drawings of proposed urban development in Kaputei North, Isinya, Kajiado County.
/ECDE Restoration
/Various Residential designs and detailing
Hut Shelter Masters// July – August 2017
Architect Intern
/Concept, schematic development and detailing of lodge hotel at Mombasa.
/Various Residential designs and detailing
Sprouting Again Children’s Home Int// 15th May 2019- 30th June 2019
Volunteer for Sprouting Again Children’s Home Int
/Conceptual Master Plan presentations.
CONTENTS
/2021 /2022
Valldaura Living Prototype
3DPA Collective self build project
1.
2. 3. 4.
3DPA Light Research Research by Design Kigutu Earth Village
3D printed earth architecture studio design Machakos Crafts Resource Centre Thesis/ Design project
Valldaura Living Prototype
Collserola Park, Barcelona, Spain
Inaugurated as the first 3D printed earth construction in Spain, the project was undertaken as a collective design and self build project by the IAAC 3DPA students 2021-22’.
The small scale project is sophisticated in it’s approach to sustainability; using quantitative additive manufacturing; locally sourced clay from the site; and in integrating performative design strategies as informed by climatic conditions.

01
Valldaura Living Prototype is a project of the Institute of Advanced Architecture of Catalonia (IAAC) in collaboration with WASP, developed within the program OTF: 3D Printing Architecture 20212022 for Living Prototype, a BBSR / Zunkunfbau funded project.
The project has been developed by : IAAC Faculty : Edouard Cabay, Alexandre Dubor, Lili Tayefi, Eduardo Chamorro, Vincent Huyghe, Ashkan Foroughi, Elisabetta Carnavale, Francesco Polvi, David Skaroupka, Bruno Ganem Coutinho, Marielena Papandreou, Guillem Baraut, Gloria Font, Lukas Fertig, Nikol Kirova, Josep Alcover
IAAC Students : Adel Alatassi, Aslinur Taskin, Charles Musyoki, Deena El-Mahdy, Eugene Marais, Hendrik Masjosthusmann, Juliana Rodriguez Torres, Leonardo Bin, Mariam Arwa Al-Hachami, Marwa Abdelrahim, Mehdi Harrak, Michelle Bezik, Michelle Antonietta Isoldi
Global Context
Spain’s location and regions experiencing mediterranean climate
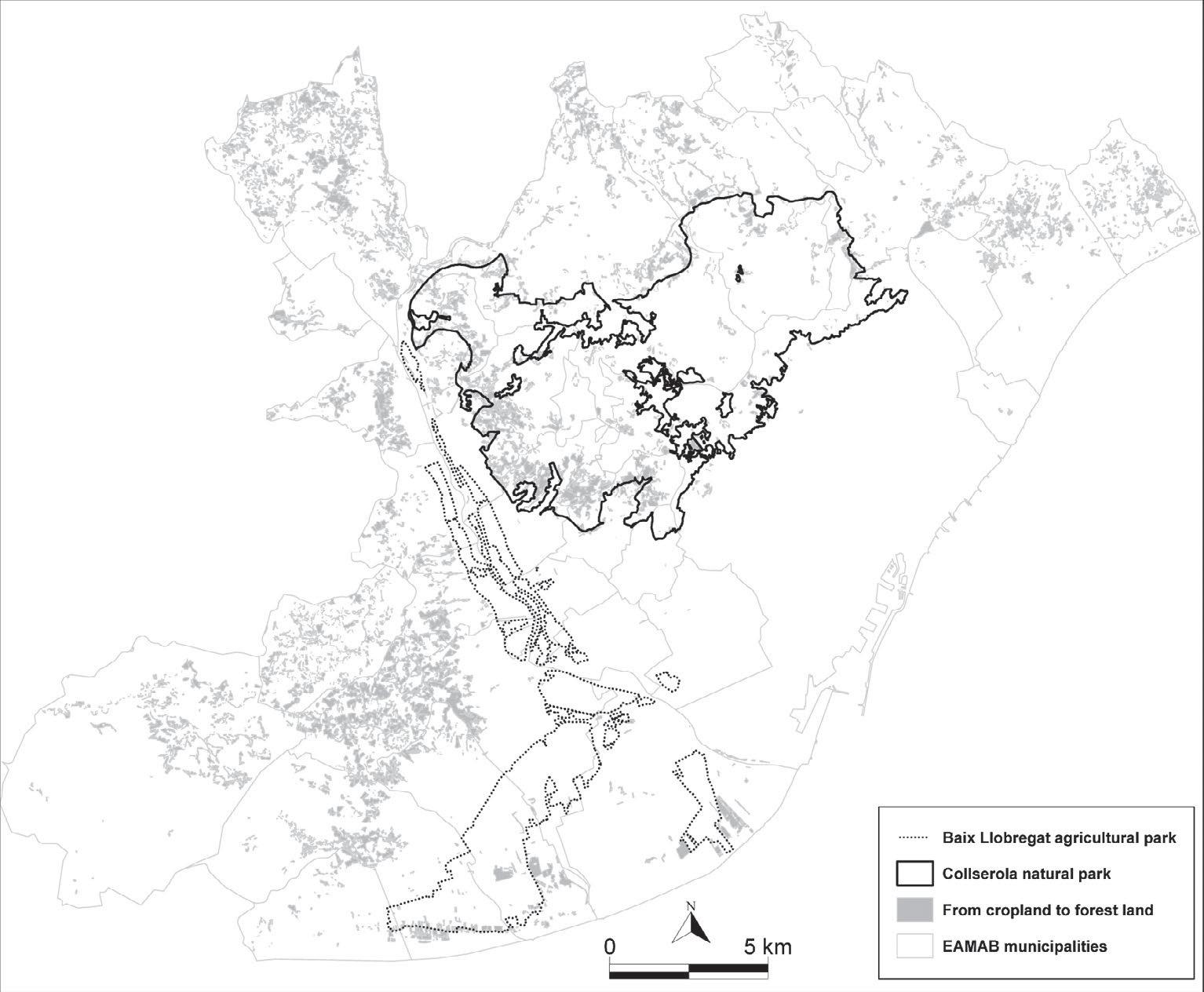

Immediate Context Valldaura Labs
Detail consideration
Design elements
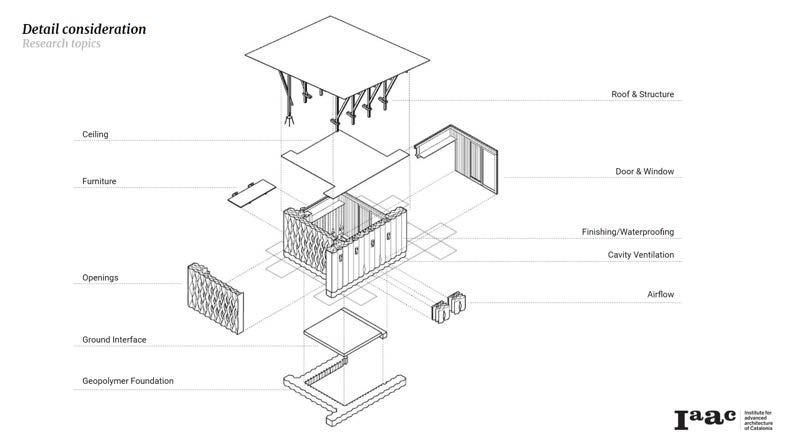

Section Climate Performance
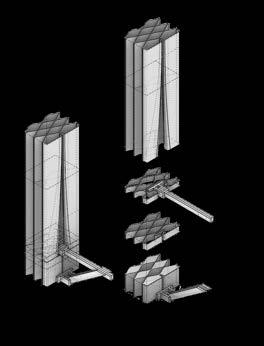



 North wall window assembly
East wall door assembly
North wall window assembly
East wall door assembly
Glass 3D printed clay detail Paneled wood wall Paneled wood entry door 545mm 600mm 2400mm Fixed glass window Wood frame
Built in furnishing details
Detail design Fabrication details
Detail design
Fabrication details
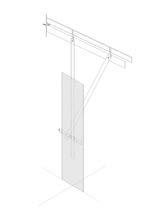


+2400mm +1800mm +1050mm +/-0.00mm
truss in clay
East- West Truss Section
Embedded
axonometry
Axonometric projection of truss on printed clay wall

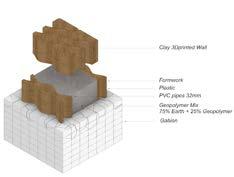

Linseed finished layer on primer layer on gravel and water barrier
Floor assembly
Foundation assembly
Valldaura Living Prototype is a project of the Institute of Advanced Architecture of Catalonia (IAAC) in collaboration with WASP, developed within the program OTF: 3D Printing Architecture 20212022 for Living Prototype, a BBSR / Zunkunfbau funded project.


The project has been developed by : IAAC Faculty : Edouard Cabay, Alexandre Dubor, Lili Tayefi, Eduardo Chamorro, Vincent Huyghe, Ashkan Foroughi, Elisabetta Carnavale, Francesco Polvi, David Skaroupka, Bruno Ganem Coutinho, Marielena Papandreou, Guillem Baraut, Gloria Font, Lukas Fertig, Nikol Kirova, Josep Alcover
IAAC Students Adel Alatassi, Aslinur Taskin, Charles Musyoki, Deena El-Mahdy, Eugene Marais, Hendrik Masjosthusmann, Juliana Rodriguez Torres, Leonardo Bin, Mariam Arwa Al-Hachami, Marwa Abdelrahim, Mehdi Harrak, Michelle Bezik, Michelle Antonietta Isoldi
3DPA Light Research Research by Design

Abstract
Natural lighting in architecture is essential as it provides visual comfort, reduces the amount of conventional energy used and, at the same time, diminishes thermal gains indoors caused by artificial lighting.
According to Millet (1996), For all light sources, the luminous effect depends upon four factors: the source (its intensity, its directional characteristics, its color); the geometry (its relationship between the source and the receiver or receiving surface); the surfaces that receive and modify light, becoming secondary light sources in themselves by reflecting, redirecting, and coloring light.
Design Team: Eugene Marais, Seni Dara, Musyoki Charles
02
Research Research Questions

State of art
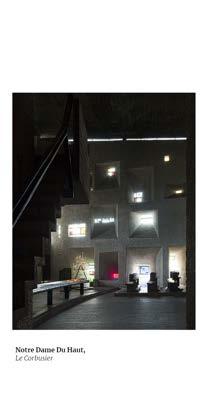
Design variables



 Section Sketch studies of derived variables
Section Sketch studies of derived variables
Research methodology
Digital simulation
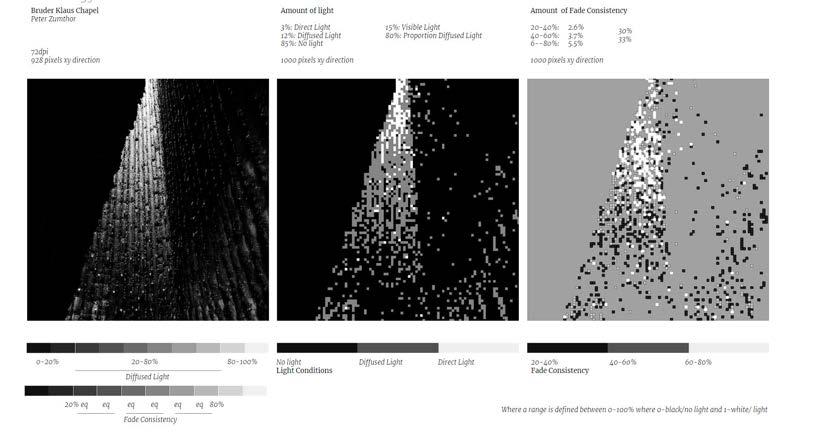
Light as a vector
Reveals in diffusing light


Vector wall catalogue
Explorations with one layer

Vector wall catalogue
Explorations with two layers

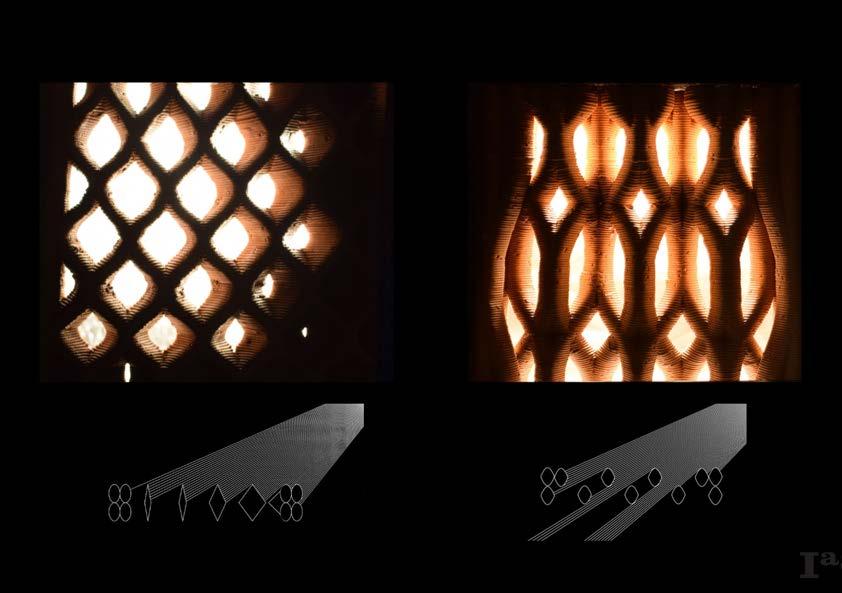

Kigutu
This studio design project in 3D printing architecture purposes to take a speculative approach in the potential and practicality in undertaking design and construction using the technique in various contexts.
The challenges highlighted in case here are the steep terrain, response to climate; high rainfall and high humidity. The project aims at demonstrating how the technique can lend itself in addressing these challenges.
 Kigutu, Burundi
Kigutu, Burundi
03
Design Team: Eugene Marais, Seni Dara, Musyoki Charles
Earth Village
Global Context
Kigutu, Burundi

Village health works
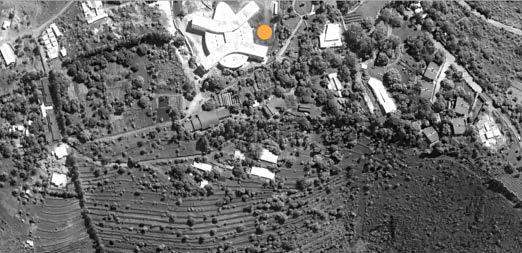 L. Tanganyika
Kigutu, Burundi
L. Tanganyika
Kigutu, Burundi

 Vernacular construction technology Kigutu, Burundi
Vernacular construction technology Kigutu, Burundi
User Analysis
Kigutu, Burundi

Contextual Analysis

Climatic analysis & Design strategies


Exacavation ratio
Scale of facade
Natural sunlight
Cross ventilation
Privacy Hierachy
Exacavation ratio
Scale of facade
Natural sunlight
Cross ventilation
Privacy Hierachy
Exacavation ratio
Scale of facade
Natural sunlight
Cross ventilation
Privacy Hierachy
Exacavation ratio
Scale of facade
Natural sunlight
Cross ventilation
Privacy Hierachy
Distribution Response to topography

Exacavation ratio
Scale of facade
Natural sunlight
Cross ventilation
Privacy Hierachy
Exacavation ratio
Scale of facade
Natural sunlight
Cross ventilation
Privacy Hierachy


Distribution Robotic Strategy WASP PRINTER Printing Sequence
Distribution Program for co-living

Climatic Performance Section

Machakos Crafts Resource Centre

Kariobangi, Machakos, Kenya
Culture plays a powerful role in promoting socio-economic welfare and national cohesion for sustainable development; this is possible through identifying and valorising own cultural assets.
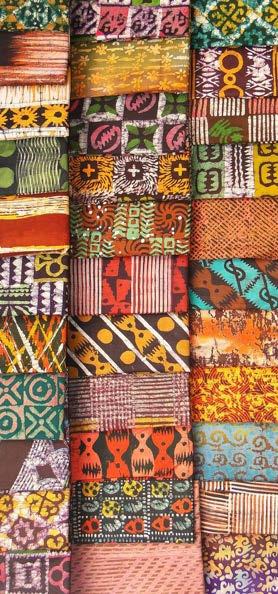
The project being located in semi-rural and culturally rich Machakos aims to highlight on the contribution of the people’s material culture; preserve their craftsmanship heritage; and create employment for the local population through rural tourism.
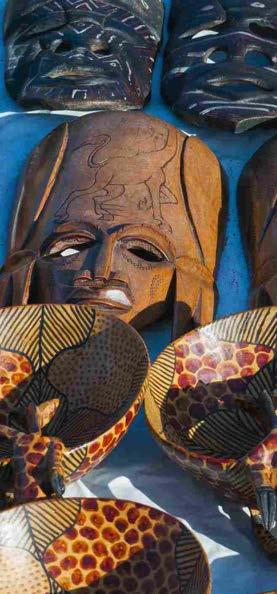
04
Innovation of Traditional Construction Technology

Traditional construction materials

Is traditional construction technology relevant for the 21st century?

Fieldwork studies reveal that the implementation of the traditional construction technology of wattle and daub is superior and can meet the sustainability criteria, provided its superiority when implemented correctly
The project aims to carry forward the values of traditional crafs as a means of preservation and exhibition within the built fabric and the integration of art in everyday life.
Traditional construction technique
The project picks on lessons learnt from my research thesis;
The Use Potential of Traditional Wattle and Daub Construction Technology to Sustainable Architecture.



The State Department of Culture and Heritage in partnership with the County Government of Machakos has launched the National Handicraft Fair 2021 at Mulu Mutisya Gardens, Machakos town


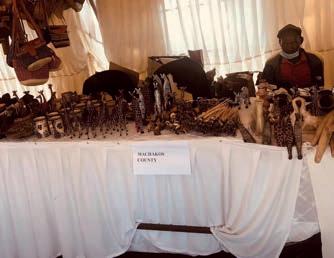




MUSYOKI CHARLES MBATHA
desirable
the
B02/1024/2016
exhibition,
Curio and flea market at Machakos People’s Park
construction construction
Research framework Value addition from research thesis
The site area is located in Kariobangi, Machakos, a low income settlement at the periphery of Machakos town bordering rural Machakos and the urban Machakos town. Proposed development documents include the 2016 UN Habitat support to sustainable Urban Development in Kenya. Implemented development projects in the region include, the 2014 Kenya Informal Settlement Improvement Project’s, Infrastructure Upgrading Project in Swahili and Kariobangi Informal Settlements in Machakos Municipality. The later of which was instrumental in the development of two community halls in the settlements, whose program supports Community Based Initiatives.



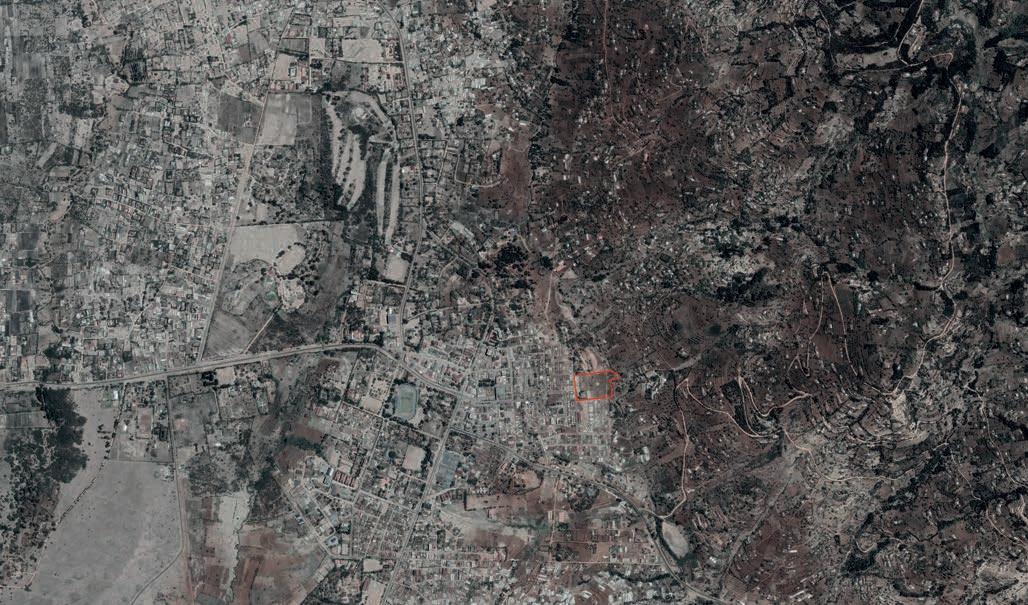

Despite its early establishment (1887), and being the second capital of Kenya (after Mombasa), Machakos remains a relatively small town characterised by its immediate proximity to rural Machakos. The town is native to the Akamba community, renown for their woodcarving skill. The craft of woodworking was introduced to the Akamba by soldiers returning from fighting for the British colonial administration. Due to popularity of the Akamba woodcarvings the trade grew very fast.
The presence and economic contribution of culture in rural areas can preserve the intangible cultural heritage and create employment for the local population through rural tourism. Craftsmanship has also a strong economic potential for the branding and development of local economies





Value addition from research thesis

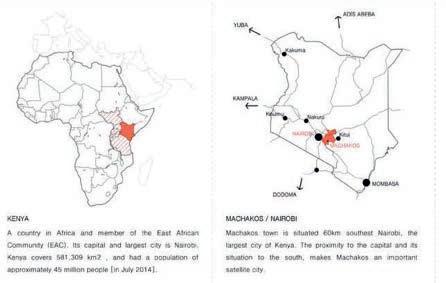






The project will pick on lessons learnt from my thesis on the use potential of traditional wattle and daub construction technology to sustainable architecture.

In Arts and Crafts Centers, emphasis is placed on the creation of objects of beauty and function. Therefore, it stands to reason that the centers themselves should reflect similar concerns through appropriateness of building materials. The building should exemplify desirable characteristics of local construction practices with materials chosen on the basis of availability, economy, durability and capability to generate visual interest through color and texture.
The project aims to carry forward the values of traditional crafts as a means of preservation and exhibition, within the built fabric and the integration of art in everyday life.
Machakos-Wote RD
Syokimau
Curio and flea market at Machakos KISSIP Community Hall
The KISSIP
Innovation of Traditional Construction Technology Traditional construction materials Traditional construction








SITE LOCATION
Makutano-Kitui RD
Machakos-Kangundo RD Syokimau RD
Machakos-Kitui RD
4km
Machakos-Wote
RD 1km 2km 3km
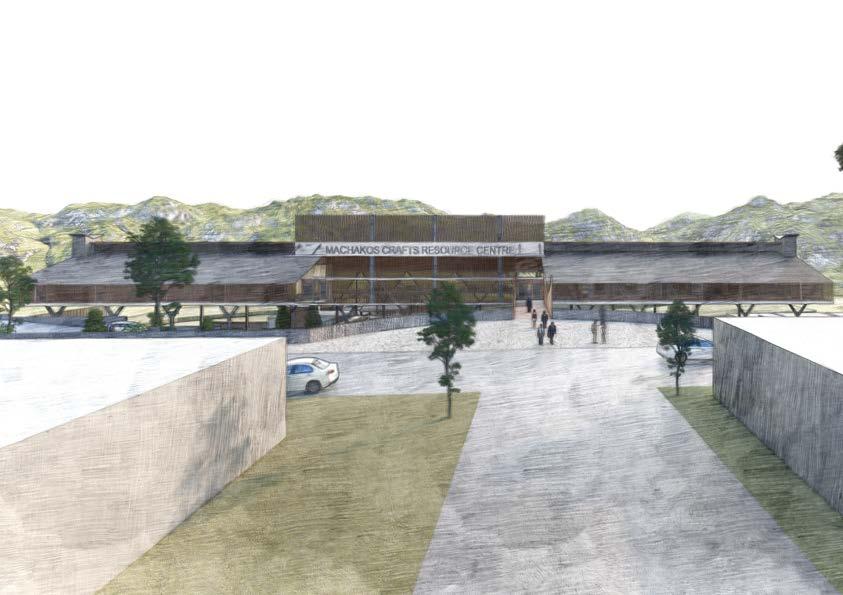
Baptist primary school to the North of site
1:10 vehicular ramp leading to below level parking and restaurant and workshop service yards
Single girder gantry crane with optional mechanical winch used in servicing lower level workshops and residential bands
Generator switch and transformer rooms serving the entire institution
Recreational dining facility
Zoned workshops with retail and exhibition spaces
Landscaped commnity farm providing opportunities for training in urban agriculture
Amphitheatre support functions 3m below grade
Performance amphitheatre
River California
4m drop to lower brand accessed via below grade staircase for the able bodied
Central circulation axis linking urban machakos to rural machakos defined by in egrated stair and ramp
Parametric 3D printed stage pavilion terminating main axis
Zoned accommodation for staff and guest housing
Landscaped recreational children play area
Elevated mass with administrative functions exhibition and parking below grade
Machakos market along main axis to the proposed crafts resource centre institution

Louvred bamboo culm screen allowing natural light to triple volume exhibition below grade
Housing settlement to the South of Site
High louvred clerestory windows allowing for natural ventilation and lighting
Bamboo screen on walkway to detail Timber louvred screen on walkway to detail
Y shaped concrete columns finished in exposed course aggegate Line below ground level
Louvred bamboo culm screen allowing natural light to triple volume exhibition below grade
allowing for natural ventilation and
1610 1605 1600 1595 1590 1585 1580 1585 + 0-25m -21 -23m -31.5m -33.5m -38m -29.5m -40m -25m -33-5m -10 -13.5m -16.5m -19.5m - m -25m-33.5m -38m -7.5m -12 -3m - -21 -25m -29.5m -33.5m -38m -27m -18.5m -40 -35.5m -5m
High
M A C H A K O S C R A F T S R E S O U R C E C E N R E +4500
louvred clerestory windows
M A C H A K O S C R A F S R E S O U R C E C E N R E Level 1 Level 0 +4500 +0Site plan Scale 1:500 N
PROJECT TITLE:
Concept Development
PROJECT TITLE: Concept Development
PROJECT TITLE:
Concept Development
CONCEPT
The herringborne weave pattern
Concept at a master planning scale
X Yarn
Conceptual sketches of termination of main thread, axis
The weave concept is translated in a master planning as inspired by the hand weaving pattern as informed by the weaving craft, The “woof” and the “weft”.
X
The weave concept the weaving craft, This is evident in the main thread


Main elements
Conceptual of site

Conceptual terracing of site

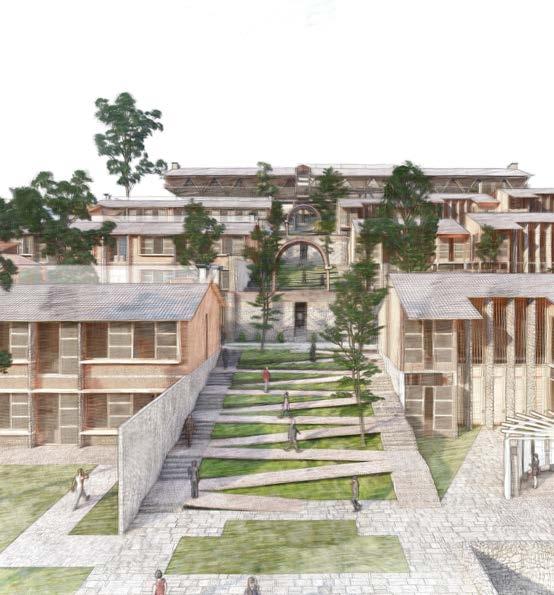
Conceptual across site


Conceptual
The herringborne weave pattern









Concept at a master planning scale
The interwoven hand pattern

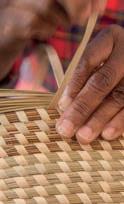




Conceptual sketches of termination of main thread, axis





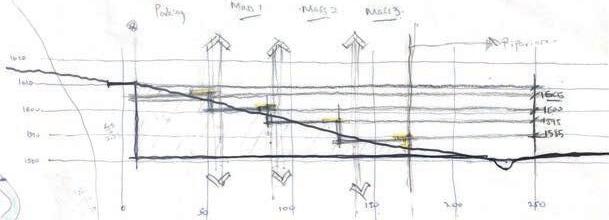










This is evident in the terraced bands of the program and their connection to the main axis of movement, the main thread
Program development
The weave concept is translated in a master planning as inspired by the hand weaving pattern as informed by the weaving craft, The “woof” and the “weft”.
Conceptual section across site
3D Site Massing
Conceptual sketches
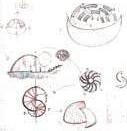

Community Integration

This is evident in the terraced bands of the program and their connection to the main axis of movement, the main thread
Main elements defining the axis as the main thread The integrated

To create opportunities for community’s social interaction and foster economic growth through integration Workshop Training The main objective is to manufacture, sell products of rural cottage, handicrafts, village industries & handloom and textile goods. This allows for economic diversification of rural market through tourism and promotion of local craft
Main elements defining the axis as the main thread
axis takes after the weave concept
Accommodation
Performance
Administration Dining
Workshops
& Direct residential
Live, work and play habitation where services are easily available
Concept at a
F F Y Y
Yarn
F F F F F F Y X Y Y Yarn X Yarn
Descent at the sloping site along the main
through Termination of the axis with a 3D printed pavilion expressing the use potential of traditional
stair and ramp 3D printed pavilion
Site Section at service yard Scale 1:200

1 Bedroom units Bedsitter Units Duplex Apartments Service Yard
Site Section along residential access Scale 1:200
Servicing within the clusters
MUSYOKI CHARLES MBATHA B02/1024/2016
SHEET NO: 10 22.5m 30m 37.5m 45m 15m 7.5m 0 50m 100m 150m 200m 250m -7.5 Street linking to public workshops and residential service yard beyond More private access to cluster of dwelling units Ventilation chimneys to below grade residential units Access bridge for pedestrians along Mjini road with sisal rope balustrade railing to detail Permanently ventilated louvred windows to below grade residential units to detail Vehicular drop off Mjini Road Administration block with exhibition on lower level and below grade parking Ramp descending from bridge linking to restaurant roof top terrace First cluster of dwelling units with 1 bedroom double rooms with shared wet areas apartments 3 bedroom duplex and guest house typologies Second cluster of dwelling units with 1 bedroom double rooms with shared wet areas apartments 3 bedroom duplex and guest house typologies Third cluster of dwelling units with 1 bedroom double rooms with shared wet areas apartments and a one bedroom unit typologies Children play area along the riparian reserve adjasten to the accommodation zone River California Landscaped forecourt on approach accessible from accommodation access Pedestrian path along river -12 -12 -16.5 -20.5 -24.5 -28.5 -32.5 22.5m 30m 37.5m 45m 15m 7.5m 0 50m 100m 150m 200m 250m Servicing to below grade exhibition space 1:10 Vehicular ramp to below grade parking and servicing Single girder gantry crane with optional mechanical winch used in servicing lower level workshops and residential bands 1m below Service yard to residential cluster Vehicular drop off Vehicular drop off Mjini Road Administration block with exhibition on lower level and below grade parking Restaurant and generator room service yard accessed at level 16.5m below datum First cluster of workshops having woodworks 3D sculpting and pottery workshops serviced by vehicula ramp Second cluster of workshops having metal works art metal and jewelry workshops Third cluster of workshops having textile leather and arts and crafts Community urban farms that serve to train on best agricultural practices Riparian reserve with path across the site to Machakos- Kitui Road River California -10.5 -13.5 -16.5 -19.5 -23 Parking Stores workshops 2m drop by vehicular 1:10 ramp -24 -31.5 -32.5 -40
Distribution of typlologies within the cluster Retail spaces Flexible class rooms for training Workshops Service Yard


22.5m 30m 37.5m 45m 15m 7.5m 0 50m 100m 150m 200m 250m 6m high brick arch landscaping element acting as portal in framing views to the amphitheatre also used as a landmark in orientation and cover for vertical circulation beneath. 4m drop staggered layout of workshops with below grade stair circulation and universal ramp at edge of sector 4.5m drop with Integrated ramp and staircase along main axis Access bridge for pedestrians along Mjini road with sisal rope railing to detail -7.5 Vehicular drop off -12 -16.5 -21 -25.5 -29.5 -34 -38.5 -41.5 -40.5 -43.5 -5 -10.5 Vehicular drop off Mjini Road Administration block with exhibition on lower level and below grade parking Restaurant block with circulation on roof plane connected by a bridge to ramp down across the block First cluster of workshops having woodworks 3D sculpting and pottery workshops Second cluster of workshops having metal works art metal and jewelry workshops Third cluster of workshops having textile leather and arts and crafts Amphitheatre with 3D printed pavilion Riparian reserve with path across the site to Machakos- Kitui Road River California Public exhibition below Landscaped forecourt on approach Site Section along axis Scale 1:200 Weaving, Textiles & Leather Art Metal Potter & Cermamics Jewelry Studio, Gallery space Crafts retail Photography, drawing and painting Woodwork & Repair GSPublisherVersion 0.8.100.100 Servicing Outdoor work area Outdoor exhibition
Distribution of crafts workshops Character of outdoor spaces at workshops
Section along workshop Scale 1:100

Section through workshop Scale 1:50





SHEET NO:
Raw Materials Cutting Assembly Finishing Exhibition Lower Ground Ground Floor Middle upper level Second floor level First floor level -2000 0 +2500 +4500 +6500 -Retail -Woodwork crafts Ground Floor Middle upper level Second floor level First floor level +0 +2500 +4500 +6500 Lower Ground Ground Floor Middle upper level Second floor level First floor level -2000 0 +2500 +4500 +6500
12
-Meeting room and cafeteria
-Studio/ Gallery
-3D modelling crafts
Air vent to below grade wet areas
Woven reed rafia window to schedule


Timber and sisal woven railing to detail
Sisal mat false drop ceiling with wiring and lighting to detail
Open tread steel staircase with timber plank flooring to detail
3500mm high louvred windows opening to service yard
-Studio/ Gallery -Handicraft pottery and ceramics
Ventilation hood over firing spaces
Wood curved mask motif as signage to separate male and female wet areas
Composite timber column clad in protective steel
Terrazzo floor finish to detail for hard wearing
Workshop tools storage beneath staircase to detail
Lower Ground FLoor Workshop Cluster layout Scale 1:100
spaces
Wood curved mask motif as signage to separate male and female wet areas
Composite timber column clad in protective steel
Terrazzo floor finish to detail for hard wearing Workshop tools storage beneath staircase to detail
W-01 Window Schedule
Scale 1:10
Sisal mat false drop ceiling
Woven wicker pendant lighting
Bifold timber door with bamboo screen allowng for flexibility of space
Partly dyed woven reed rafia window to schedule
3500mm high louvred windows opening to service yard for natural ventilation
Ventilation hood over kiln
Open tread steel staircase with timber plank flooring to detail
Sinks fitted with sediment traps to architect's approval
Work tables fitted withs metal tops
Composite timber column clad in protective steel Terrazzo floor finish to architect's approval for hard wearing
Sisal mat false drop ceiling
Woven wicker pendant lighting
Bifold timber door with bamboo screen allowng for flexibility of space
Partly dyed woven reed rafia window to schedule
3500mm high louvred windows opening to service yard for natural
ventilation
Steel staircase assembly detail
Scale 1:10
Scale 1:10
Ventilation hood over kiln
Composite timber column clad in protective steel
Open tread steel staircase with timber plank flooring to detail
Sinks fitted with sediment traps to architect's approval
Work tables fitted withs metal tops
Terrazzo floor finish to architect's
B02/1024/2016

2540 630 40 30 40 630 4025 2540 1,120 40 50 40 1,120 4025 Window cill protruding outside the wall Line of mm studed fasteners spaced at 10mm from centre for woven fabric Treated woven reed rafia fabric with dyed weave pattern within frame Operable hinged frame opening to 180 30 40mm timber panelling housing reed rafia fabric Head protruding outside the wall Line of cill below Rafia Screen mounted inside for privacy OUTSIDE INSIDE OUTSIDE INSIDE PROJECT TITLE: Lower Ground Ground Floor Middle level Second floor level First floor level -2000 2000 4500 +6500 Middle level Second floor level First floor level 2000 4500 +6500 Lower Ground Ground Floor Middle upper level Second floor level First floor level -2000 2000 +6500 Middle level Second floor level First floor level 2000 4500 D-01 Door Schedule Scale 1:10 40mm tubular brass handle on aluminium plate screwed onto the wood in mortice fashion 75mm thick Iroko hardwood door leaf with floral and geometric motifs and 5 coats of matte varnish Solid core panelling 30mm Protruding curved mask motif 10mm deep grooves cuved out of solid door panel 40 1,120 40 100 500 500 100 100100 491 491 175 472 471 100100 2,500 1,200 Finished floor level OUTSIDE INSIDE 153683031320 20 30 3050 1,040 5030 1,200 15 30 15 368 30 313 20 20 30 30 50 1,040 50 30 1,200 40mm tubular brass handle on aluminium plate screwed onto the wood in mortice fashion 75mm thick Iroko hardwood door leaf with floral and geometric motifs and coats of matte varnish Solid core panelling 30mm Protruding curved mask motif 10mm deep grooves cuved out of solid door panel 40 1,120 40 100 500 500 100 100 100 491 491 175 472 471 100 100 2,500 1,200 OUTSIDE INSIDE Description Location Quantity Ironmongery schedule Custom part single leaf Kamba craft main entrance door abutted by a bamboo woven full height screen for permanent ventilation. Decorated with geometric motifs and carvings by the local culture in five coats of matte varnish finish varnished and studded First floor level and middle upper levels accesses to the retail and flexible studio and gallery spaces 4 no. 2 No. oval cylinder deadlocks brass deadbolt 2 No. brass flush bolts 4 pairs heavy duty 2 ball bearing brass hinges 2 No. round floor door stops MUSYOKI CHARLES MBATHA
Q P 3,550 Finishing Project Storage ff varnished 45mm white cedar T&G flooring varnished 45mm white cedar T&G flooring
GSPublisherVersion 0.0.100.100 0.100 0.914 1.044 0.1000.050 0.1000.050 0.150 0.1500.150 0.050 0.050 0.200 0.100 0.170 0.200 50mmx100mm R.H.S 50mmx200mm Mild Steel Plate Bolted onto the Stair R.H.S Beam Support 75mm Thick Hardwood Timber Handrail at a maximum F.F.L Height of 1000 15MM Diameter Wrought Iron Bars Bolted onto Tread memebers Nut and Bolt anchor system 50mmx100mm R.H.S Nut and Bolt anchor system 25mmx150mm Treated Timber T&G floor Finish Exhibition Woven reed rafia window to schedule Air vent to below grade wet areas Timber and sisal woven railing to detail Open tread steel staircase with timber plank flooring to detail 3500mm high louvred windows opening to service yard Sisal mat false drop ceiling with wiring and lighting to detail Ventilation hood over firing
Steel staircase assembly detail
Upper Level Workshop Cluster layout
Scale 1:100 schedule
400mm long treated wood shingles
Timber and sisal railing to detail
vertically woven 50mm RHS to approval ground floor spaces
Keyed; ‘UNION’(made
the Architect screws as
Open tread timber tread staircase with steel structure
Patterned woven reed window to schedule
Line of bridge across to studio space
150mm dia Storm water down spout to detail
T & G timber flooring on timber struts to detail Suspended bamboo reed rafia mat ceiling allowing for natural cross ventilation
Retaining wall to service yard to detail
3500mm high louvred glass window to schedule
Timber concrete footing clad in natural stone to detail
Section through workshop
Scale 1:50
MUSYOKI CHARLES MBATHA B02/1024/2016 GSPublisherVersion 0.0.100.100 R 3,550 200 3,350 Office ff mat finish 45mm white cedar T&G flooring Fall Fall
in
Lower Ground Ground Floor Middle upper level Second floor level First floor level -2000 +0 +2000 +4500 +6500
Part wall section
Scale 1:20
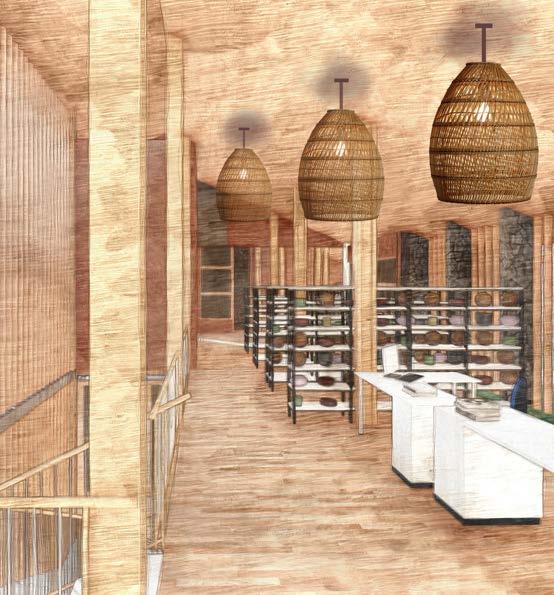
50mmx150mm GSPublisherVersion 0.0.100.100 50mmx150mm Tilting Fillet 25mmx150mm Fascia Borad 25mm Zinc Drip 25mmx150mm Fascia Borad 200mmx250mm Roof Gutter 15mm Timber Lining GSPublisherVersion 0.0.100.100 Damp proof membrane isolating frame from moisture at upstand 450mm high brick laid coping with 10mm X 10mm drip mould Timber and sisal railing to detail 100 X 150mm RHS on welded knife plate connector to composite timber column 100 X 150mm RHS on welded knife plate connector to composite timber column Suspended bamboo reed rafia mat ceiling allowing for natural cross ventilation Wattle and daub wall to detail 3500mm high louvred glass window to schedule Trifold window with dyed reed rafia paneling to detail 2 no 75mmx150mm Timber Main Truss Tie at 1200mm centre 2 no 75mmx150mm Principal Truss 200mmx100mm Timber Wall Plate 200mm natural stone foundation wall on 50mm blinding to detail ex 25 125mm thick window board painted to approval ex 25 125mm thick window board painted to approval 15mmx75mm Thick Ceiling Board Lining 50mmx50mm Timber Ceiling Blandering at 600mm centres 25 X 150mm timber fascia board 15 X 75mm soffit board lining 400mm Long Treated Wood Shingles -2000 +2500 +6500
Thin Layer of Wood Glue
Water Proofing Polythene Sheeting
3500mm high louvred glass window to schedule
Suspended bamboo reed rafia mat ceiling allowing for natural cross ventilation
Trifold window with dyed reed rafia paneling to detail
75mmx300mm Timber Roof Ridge Truss
50mm Stramit Ceiling Layer
75mmx175mm Timber Purlins at 950mm max spacing
2no 75mmx150mm Timber Principal Truss RafterS at 1200mm max. spacing
Roof ridge detail
Scale 1:5
Damp proof membrane isolating frame from moisture at upstand
450mm high brick laid coping with 10mm X 10mm drip mould
400mm Long Treated Wood Shingles
Nails 28 - 38mm Long
25mmx50mm Battens at 125mm max Spacing
Thin Layer of Wood Glue
Water Proofing Polythene Sheeting
50mmx150mm Timber
Tilting Fillet
25mmx150mm Timber
Fascia Borad
200mmx250mm Zinc Roof Gutter
15mm Timber Lining
25mm Zinc Drip
25mmx150mm Timber Fascia Borad
50mmx75mm
Eave Closures at 600mm centres
ex 25x125mm thick window board painted to approval 5064050 4,320 3,530
50mmx75mm Eave Timber Lining
40mmx40mm Timber Angle Fillet
22mmx100mm Timber Ceiling Cornice
5064050 4,320 1,350
50mm Stramit Ceiling Layer
1,350
80
1,360
50 4,320
80
Structural axonometric analysis
75mmx175mm Timber Purlins at 950mm max spacing
Structure Axonometric Projection
Scale 1:100
2 no. 75mmx150mm Principal Truss RafterS at 1200mm centres
2 no. 75mmx150mm Timber Main Truss Tie at 1200mm centres
50mmx50mm Timber Ceiling Blandering at 600mm centres
15mmx75mm
Inside wall junction Corner junction
GSPublisherVersion 0.0.100.100
2,000 0.200 0.249 0.025 0.045 0.017 0.200 0.017 0.026 0.075 0.200 0.327 0.075 0.250 0.075 0.950 0.150 0.150
Wall Plate
19mmx50mm Timber Grounds 200mmx100mm Timber
Thick Ceiling Board Lining
Composite timber column
100 X 150mm RHS on welded knife plate connector to composite timber column
200mm natural stone foundation wall on 50mm blinding to detail 3,000

Residential block
MACHAKOS CRAFTS RESOURCE CENTRE




Jewelry workshop below
Residential block below
Herringbone weave pattern on local crafts illustrating concept behind axis wall motif detailing
PROJECT TITLE: Cluster part plan Scale 1:50 2,050 Haunch Rise Keystone Spring line Intrados Lower side) Extrados Upper side 155 500 2,000 9,000 2,000 500 Finishing Project Storage Male WC Assembly Repair Display Assembly Display Line of overhead plane of brick arch serving as a monument and orientation point along axis 4m drop staircase connecting axis to lower level for able bodied users Commissioned tructural monument to overhead plane at outdoor exhibition unique to each cluster of craft workshops Line of overhead roof plane made of woven mat 900mm high retaining wall to detail along staircase leading to lower level Bamboo culm curved outdoor lighting fixtures Points of recreation along path of descent Brick porous pavers to detail Down Down Shaded outdoor seating with integrated brick arch monument to detail Walling of stacked alternating bricks creating a visual screen to more private seating Fulbora drain to detail Down pipe encased in natural stone masonry wall 1 23456 789 1011 12 13 14 171819 20 21 2223242526272829 30 -16 500 1234567 89 101112 13 14 151617 20 2324252627 30 -21,000 ToW -21 900 BoW -25 000 -17,700 -18 45 -19,200 -19 950 -20,700 -16,800 -17,550 -18,300 -19,050 -19 800 Machine cut mazeras stone floor finish 600 X 600 75 mm precast concrete pavers over storm water drain Wall clad in patterned natural stone and brick coping to detail providing privacy to residential sector Grass pavers floor finish along main circulation
Wood Workshop
SHEET NO: Cluster part plan Scale 1:50 Herringbone behind 855 1,825 87045060595200 4,900 100 300 100 2,050 102° 120mm wide clay briquette accent to detail Keyed hand dressed natural stone to architect approval Coarse aggregate coping to detail Course rubble stone to architect's approval River rock cladding to architect's approval 100mm wide band finished in coarse aggregate to architect's approval Steps on descent to lower band finished in natural stone to architect approval Brick rounded semi-circular arch fixed with cement mortar to detail 50mm recess finished in 50mm wide clay briquette Integrated stairs and ramps to detail 100mm wide mortar finish between patterns Haunch Rise Keystone Spring line Intrados Lower side Extrados Upper side Axis wall motif elevation Scale 1: 20 Reinforced brick column Interlocked brick screen wall Rounded/ Semi-circular arch to detail 500 2,000 900mm high retaining wall to detail along staircase leading to lower level Points of recreation along path of descent creating visual screen to more private seating 23456 789 12 13 14 171819 20 21 2223242526272829 30 -17,700 -18 45 -19,200 -19 95 -20,700 Wall clad in patterned natural stone and brick coping to detail providing privacy to residential sector Residential block Sectional axonometric of brick arch along axis Scale 1:50 800 800 Hollow brick column fixed with cement morta Poured concrete for column reinforcemen Steel hoop rebar reinforcement 200 150 Brick paving blocks in herringbone patter Damp proof membrane 700mm Concrete footing Course gravel Perimeter Drain 50mm blinding Axis wall elevation Scale 1:20
Charles 2022
Musyoki
 Musyoki Charles 2022
Musyoki Charles 2022












 North wall window assembly
East wall door assembly
North wall window assembly
East wall door assembly














 Section Sketch studies of derived variables
Section Sketch studies of derived variables







 Kigutu, Burundi
Kigutu, Burundi

 L. Tanganyika
Kigutu, Burundi
L. Tanganyika
Kigutu, Burundi

 Vernacular construction technology Kigutu, Burundi
Vernacular construction technology Kigutu, Burundi




























































