B.Arch - Universidad Iberoamericana México
M.Design Research - SCI-Arc Los Angeles


México scortezh@yahoo.com @salvador.ch M +52 (55) 1012 1494
Salvador Francisco Cor tez Hultsch
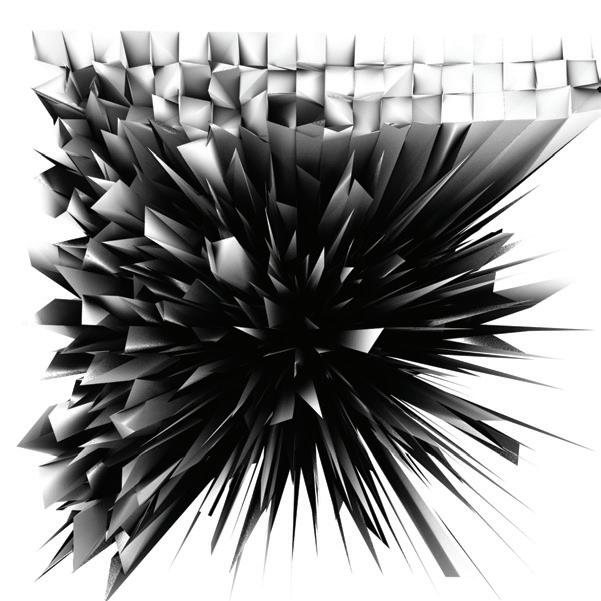

México
@salvador.ch M +52 (55) 1012 1494
scortezh@yahoo.com

B.Arch - Universidad Iberoamericana México
M.Design Research - SCI-Arc Los Angeles
CV

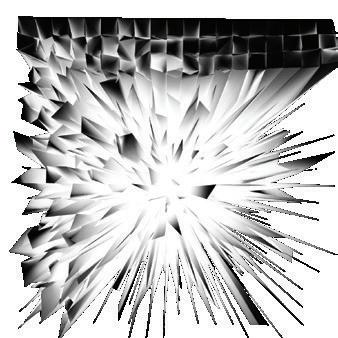

Universidad Iberoamericana Ciudad de México
Bachelor in Architecture and Urbanism Licenciatura en Arquitectura y Urbanismo
Southern California Institute of Architecture / SCI-Arc
Master in Design Research Maestría en Investigación y Diseño
Experiencia Profesional Professional Work
Casa Ernesto Meneses NGO
Consultancy Consultor de Arquitectura
Rojkind Arquitectos
Project Manager Gerente de Proyectos
Almazán Arquitectos y Asociados
Sr. Associate Arquitecto Asociado Senior
Universidad Iberoamericana
Design Studio Professor Profesor de Proyectos Arquitectonicos
iShop Mixup - Apple Premium Partner Head of Expansion Jefe de Expansión
CHnCo - Architectural Design and Retail Services Founder and Chief Design Officer Fundador y Director de Diseño
Tauro Gestiones Financieras
Director of Architecture / Real Estate Director de Arquitectura / Inmobiliario
Recognitions
Reconocimientos
Premios
World Architecture News || Best Temporary Space || Hybrid Hut Winnipeg || Rojkind Arquitectos
Awards || Best Fitness || Siclo || Rojkind Arquitectos
Hultsch scortez h @yahoo.com +52 (55) 1012 1494 @salvado r .ch
Arq. Salvador F. Cortéz
2007-2012
Education Estudios
2013-2014
2012-2013
Architecture
2014-2016
2016-2021
2017-2024
2021-2024
2021-2024
2022-2024
Awards 2015 2015
2022
A.A.A.
2013 2013 Publicaciones Publications ARCHDAILY
AL
Design
2015
2019 ELLE
B.O.Y
Glocal || Best Housing || P721 || Self +
+ JKM + RLVdP
|| punto.Xola || UIA
JAZEERA || The Future of
|| Anisotropic Formations || SCI-Arc
designboom || Jul-2015 || Siclo || Rojkind Arquitectos
ITALIA || Dic-2019 || Interstellar || A.A.A.
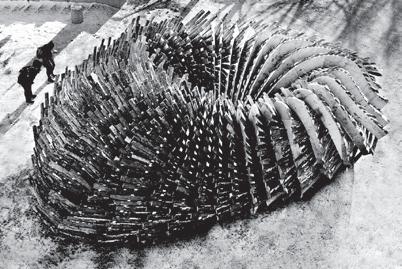
Warming Hut Canada - 2015

Homero Residences Mexico - 2018
Restaurant
- 2016
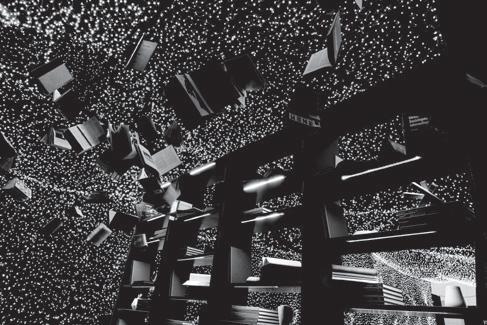
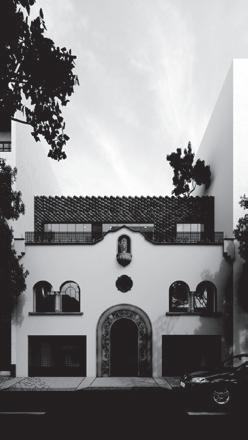


P721 Apartments Mexico - 2018
Dr Atl Apartments Mexico - 2023

Admiral Bosques Mixed Use Mexico - 2019
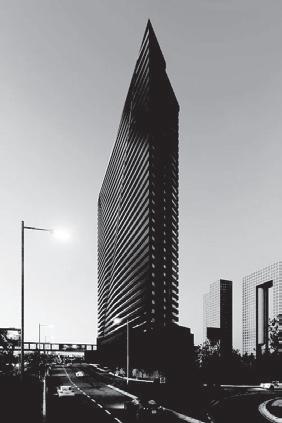
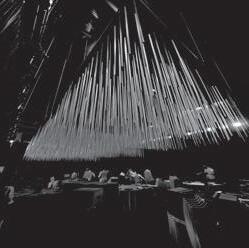
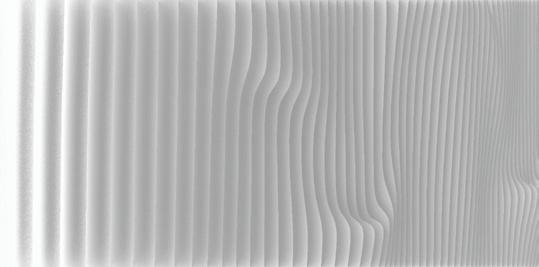
Sarape Restaurante Mexico - 2022
Self + GSA + Concepto +PinStudio
- 2023
Index CV Index \\ Bio P - Projects || R - Research x e n A A-02 A-01
P-01 P-03 P-02 P-04
P-05
Tori Tori
Mexico
Rojkind Arquitectos Self + Almazan Arquitectos Self + Almazan Arquitectos
Almazan Arquitectos
P-06 Almazan Arquitectos
Rojkind Arquitectos
P-07
F1 Paddock Suite Mexico
P-08 Self
Warming Hut

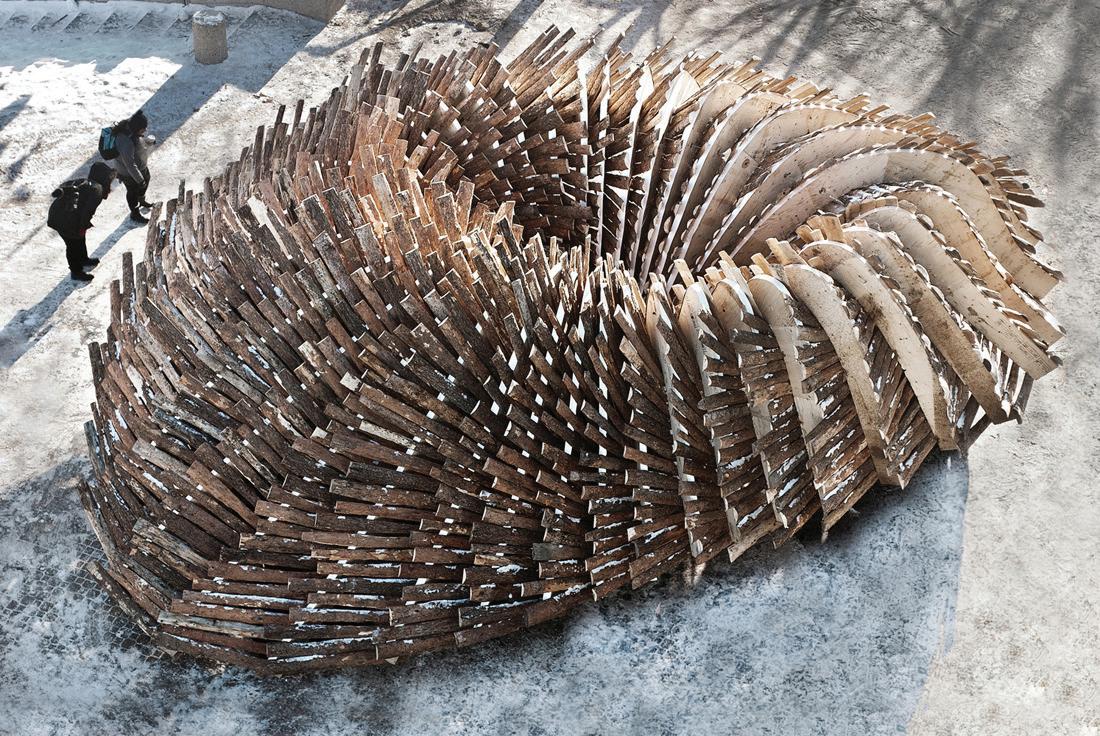 Team: Salvador Cortez || Michel Rojkind || Gerardo Salinas ||
Rojkind Arquitectos \\ Winnipeg, CA 2015 Adrian Aguilar || Jorge Gonzalez || Lorena Garcia || Andrea Leon || Pablo Herrera Role: Project Manager || Construction Supervision
Team: Salvador Cortez || Michel Rojkind || Gerardo Salinas ||
Rojkind Arquitectos \\ Winnipeg, CA 2015 Adrian Aguilar || Jorge Gonzalez || Lorena Garcia || Andrea Leon || Pablo Herrera Role: Project Manager || Construction Supervision



P_01 2

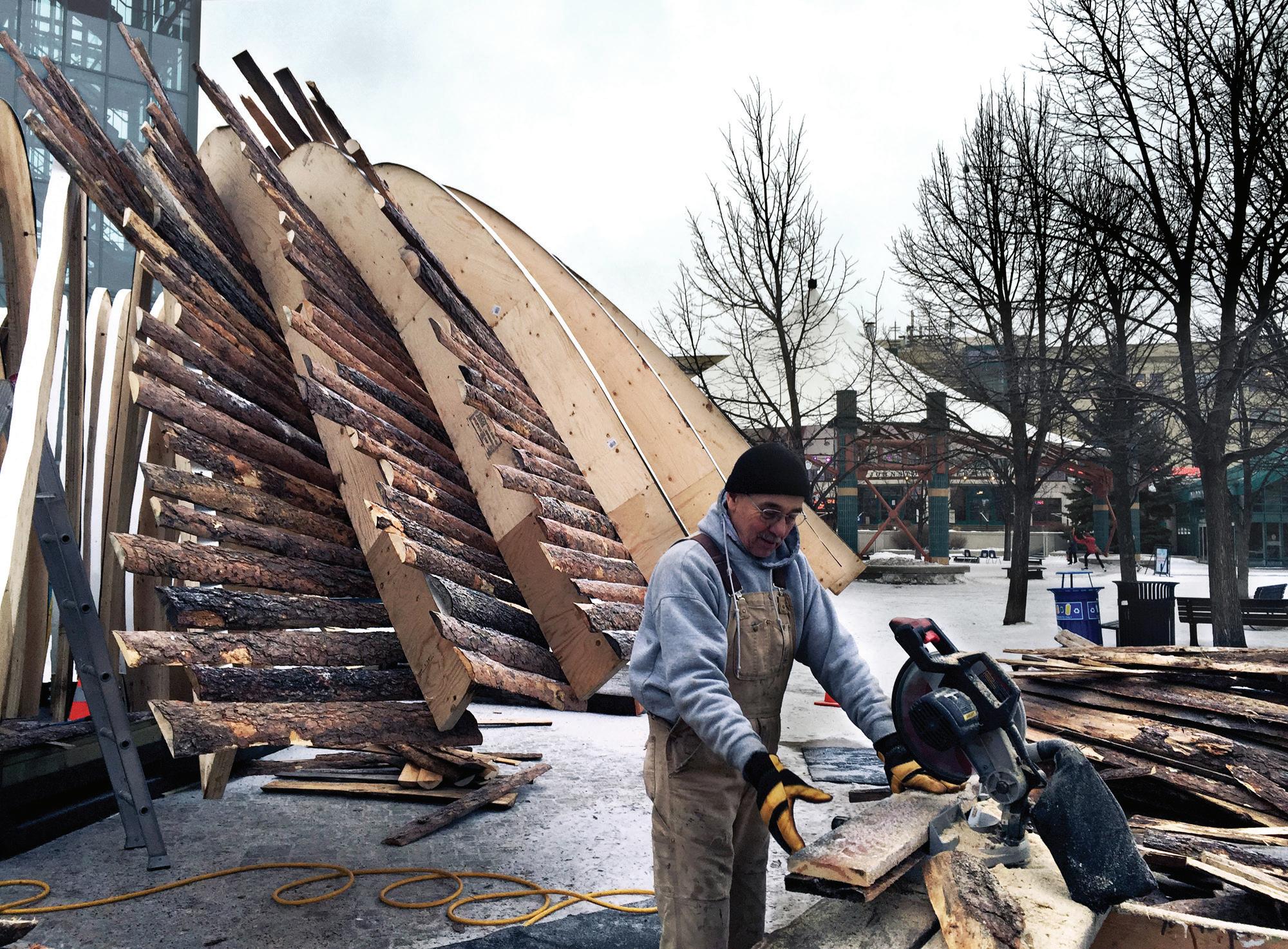
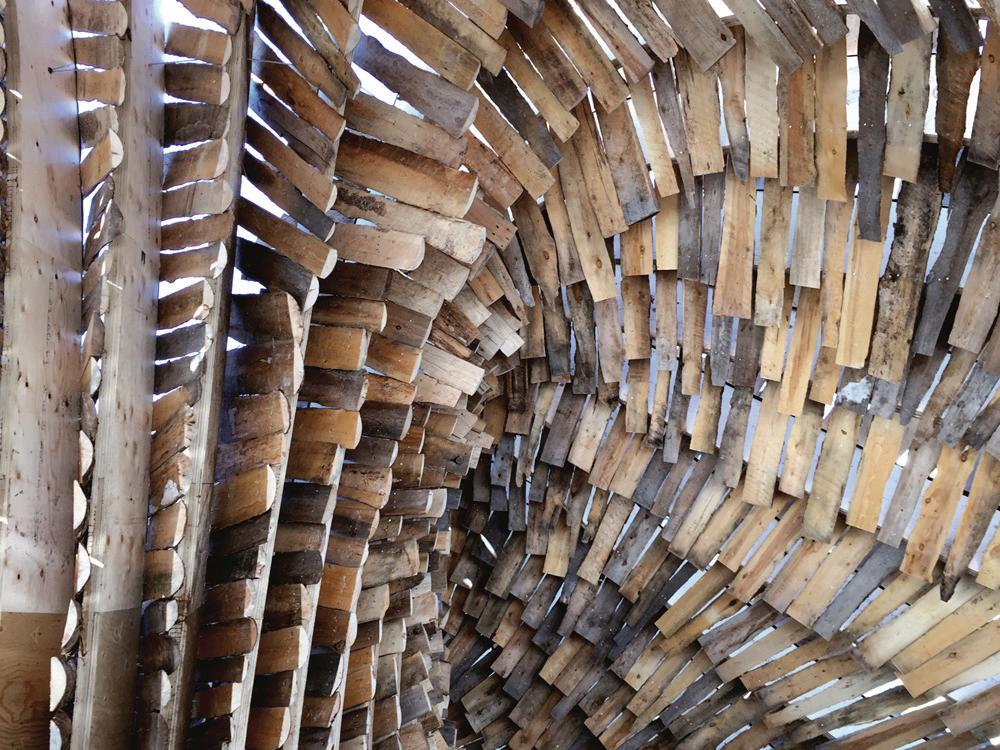
The evolution of technology in the building industry brings into question the role of artisans in the construction of architecture to the extent that their trades are disappearing. During the design process, we questioned aspects such as: Why use contemporary technology if it’s unable to evolve along with the processes used by artisans and traditional techniques? How can an accomplished craftsman learn a new process through technology? What is the role of the architect that has access to both scopes?
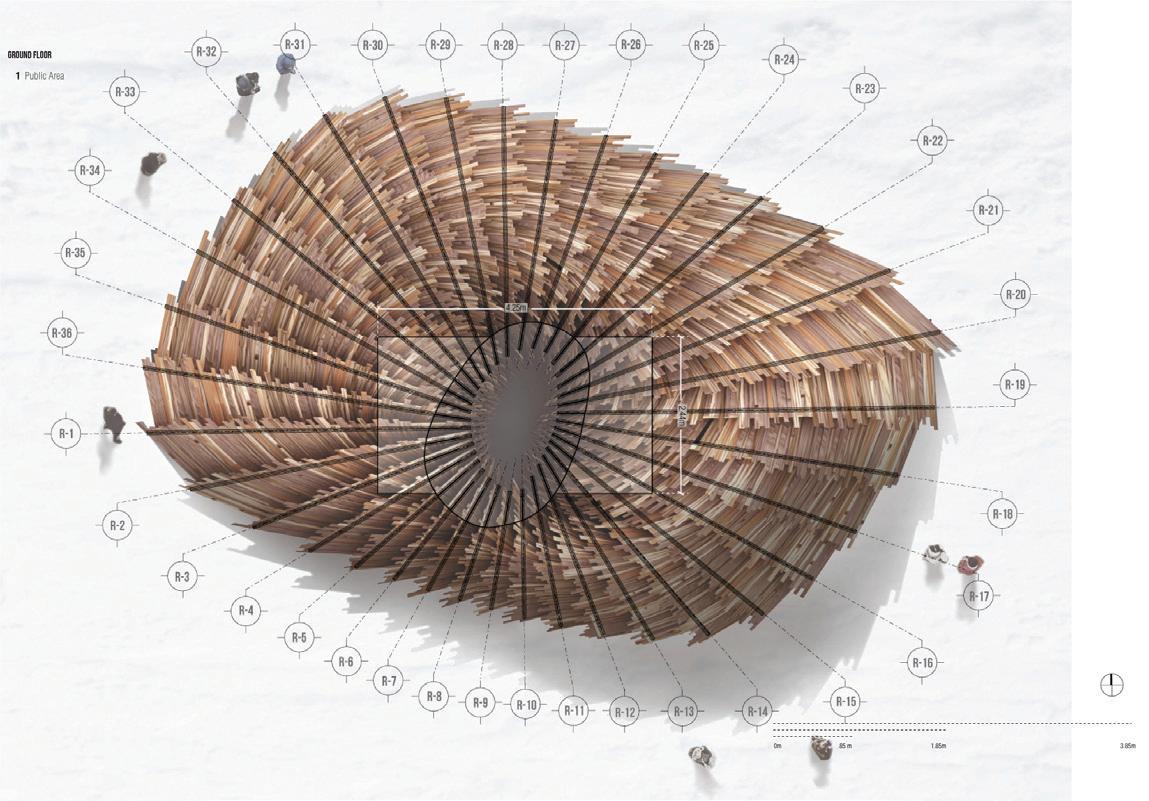
With our constant focus on “digital design and local fabrication,” Rojkind Arquitectos was invited to participate in the Warming Huts annual competition, in which a group of selected designers and architects take action to design proposals for shelters to



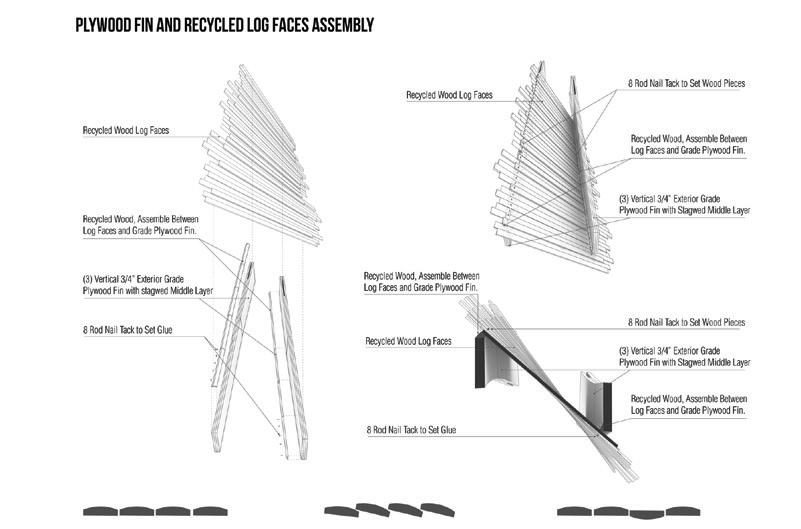
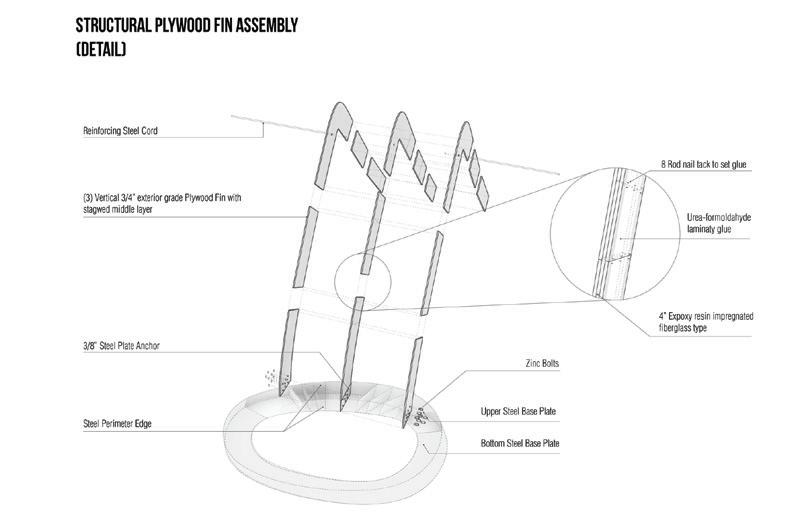

protect against cold weather during winter season along the Red River in the city of Winnipeg, Canada.
Our project: The Hybrid Hut was produced with the help of computer-aided design, understanding the process of laminated wooden beams produced in Canada, analyzing the possibilities of using reclaimed wood along with local craft techniques, and how that process can be transformed by local artisans.
Once the digitally designed structure was assembled and put in place we arrived in Winnipeg to build the rest of the pavilion with a local team. Leaving the tree bark on the outside, the Hybrid Hut allows a contrast between the smooth inside and the texturized pieces on the outside.
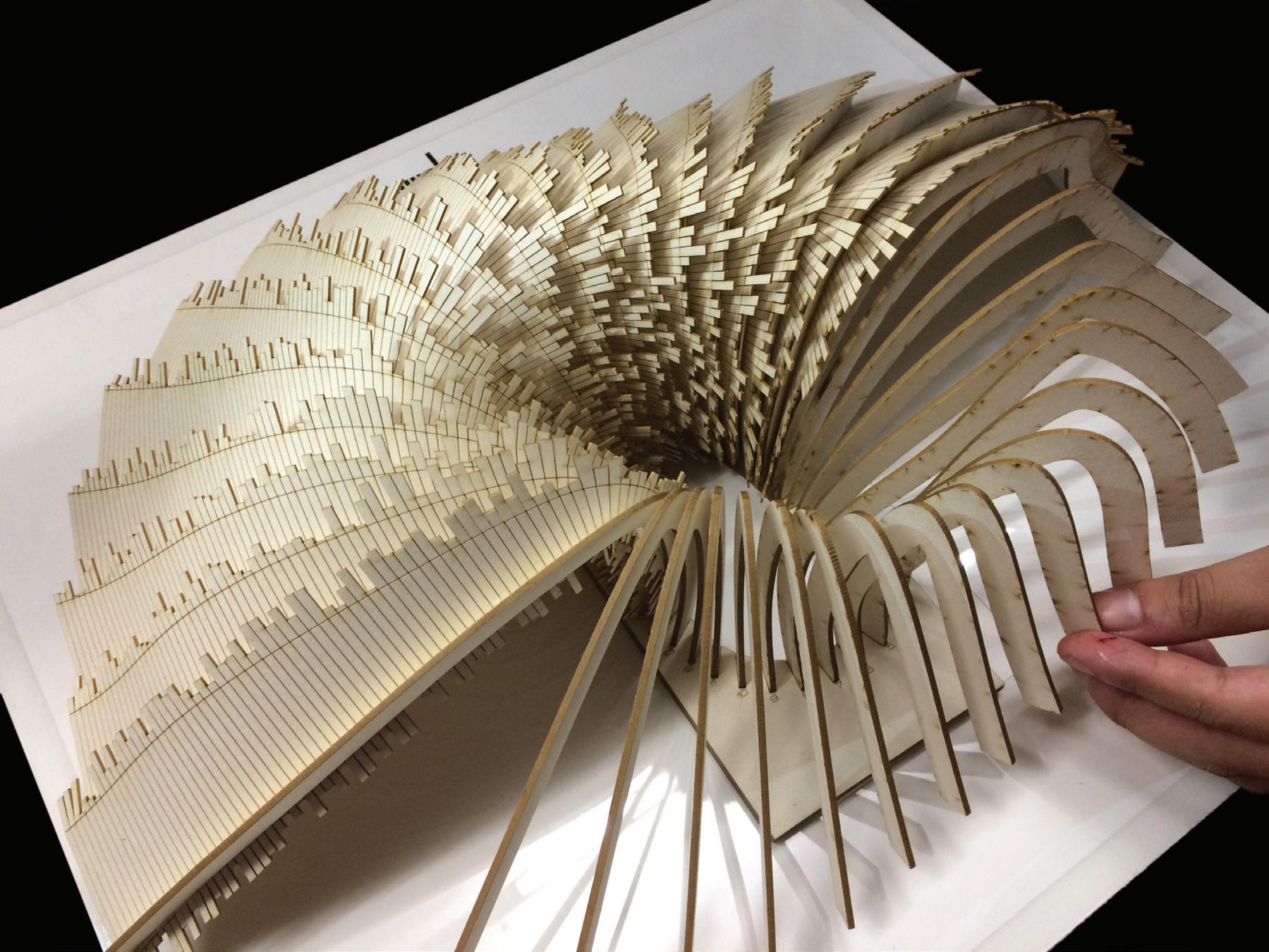
Warming Hut Salvador Francisco Cortez Hultsch || @salvador.ch || scortezh@yahoo.com Winnipeg, CA \\ 2015 P_01 4
Tori Tori Restaurant

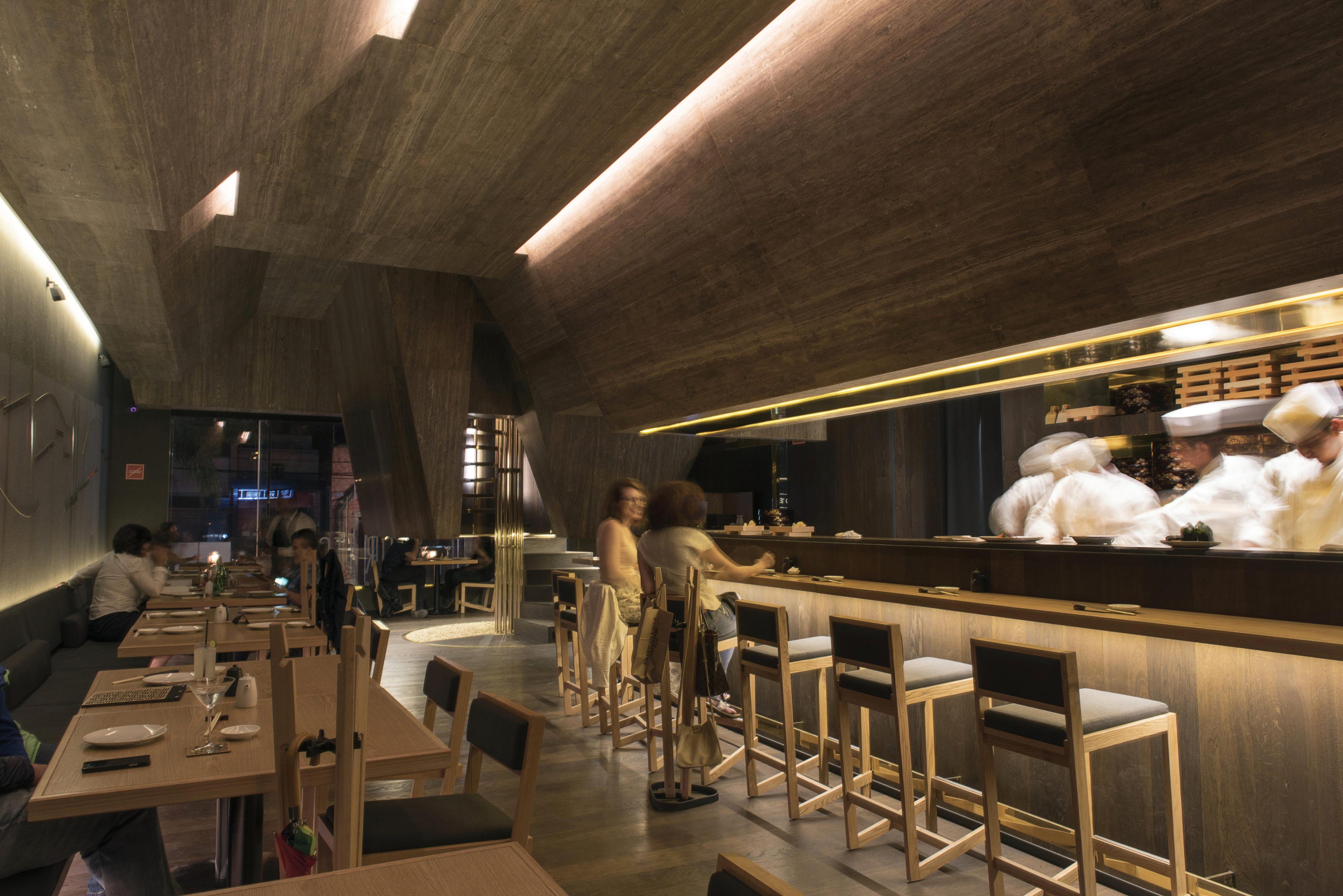 Team: Salvador Cortez || Michel Rojkind || Hector Esrawe || Rojkind Arquitectos \\ Mexico City \\ 2016 Jorge Gonzalez || Lorena Garcia || Andrea Leon || Pablo Herrera || Beatriz Zavala Role: Project Manager || Construction Supervision
Team: Salvador Cortez || Michel Rojkind || Hector Esrawe || Rojkind Arquitectos \\ Mexico City \\ 2016 Jorge Gonzalez || Lorena Garcia || Andrea Leon || Pablo Herrera || Beatriz Zavala Role: Project Manager || Construction Supervision



P_02 2

As a marketing strategy, each Tori Tori restaurant has a unique expression. After participating in the design of Tori Tori Temistocles, Héctor Esrawe and Michel Rojkind were once again invited to collaborate in the development of the project for the new branch restaurant on the south of Mexico City.
Located inside a commercial plaza in the San Angel being a narrow interior that connects with the second level and the green areas of its terrace. The sensation when entering the space through a stairway is determined by a meticulous game of height variations in the marble ceiling. This provokes a sense of compression and continuity, similar to accessing a cave.
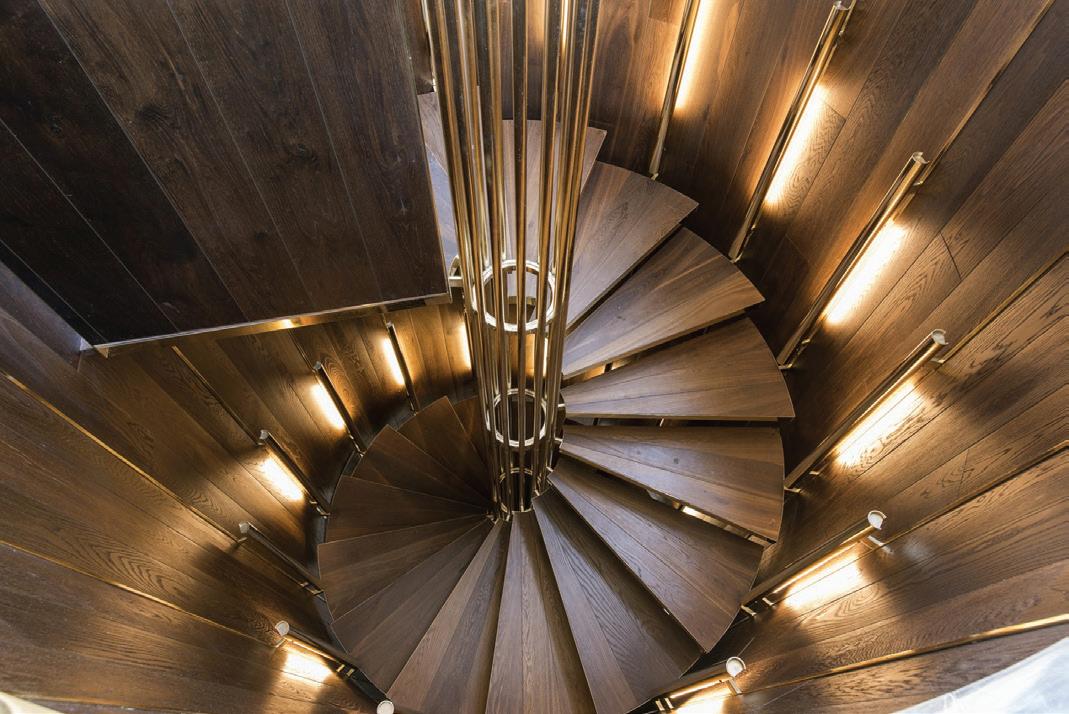
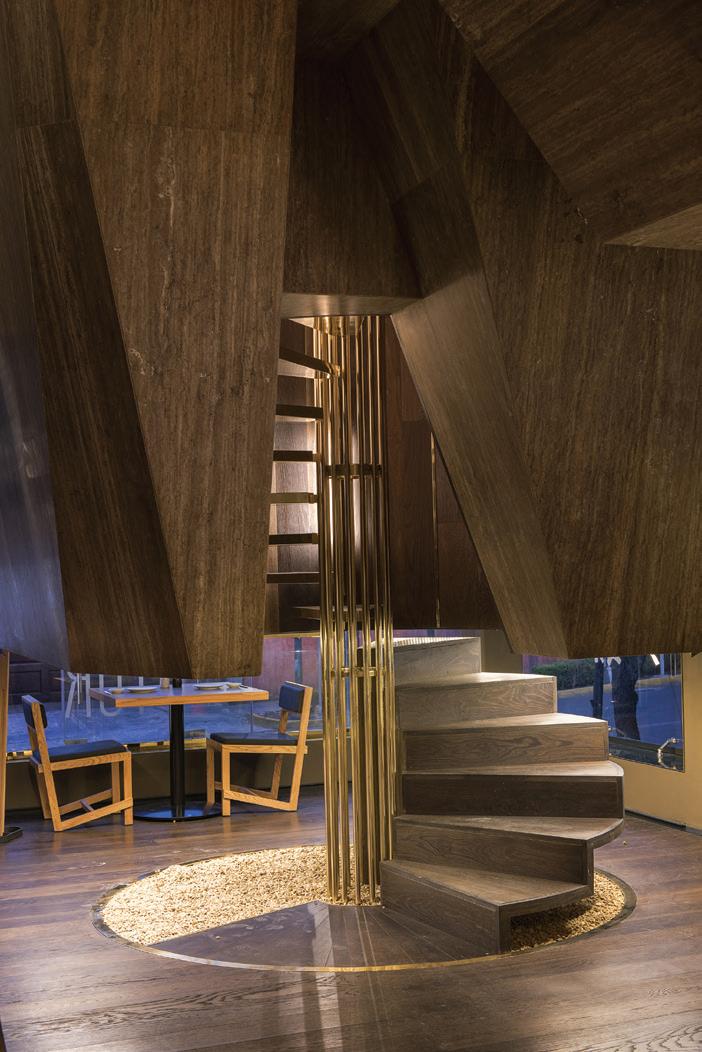
The marble ceiling descends until it receive the spiral staircase that terrace. On the right side, there is a sushi bar that allows the user to see the chef’s hands while preparing the of the high polished brass ceiling. On the other side, lies a continuous seat with an art piece of artist Marco Rountree located on the wall.
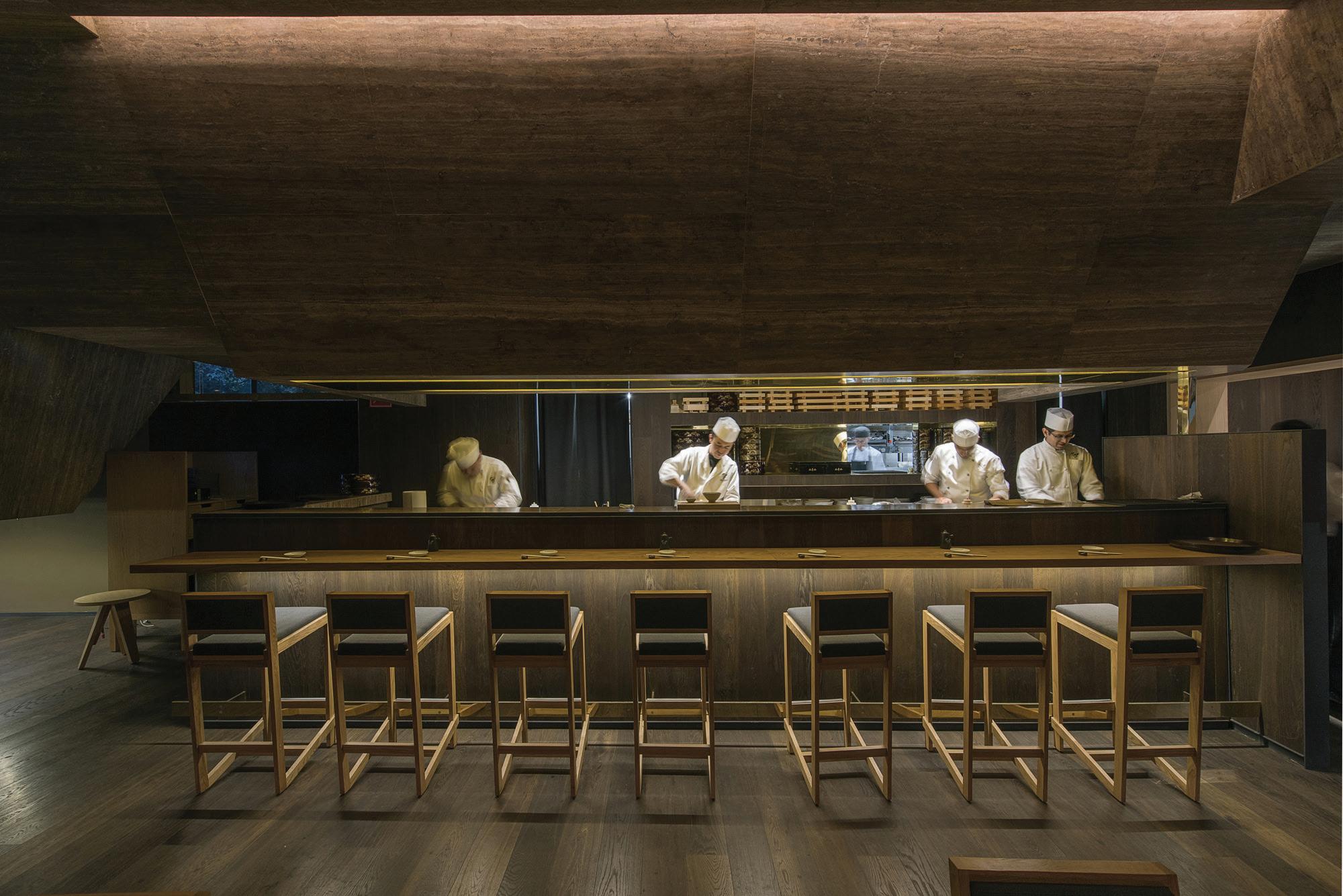

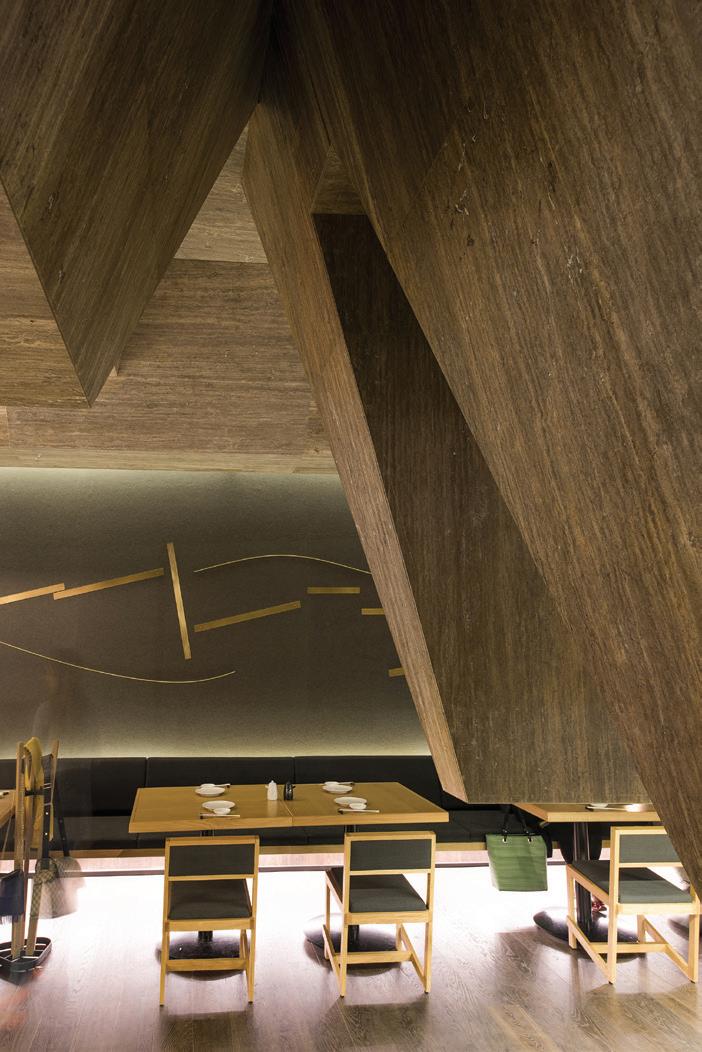
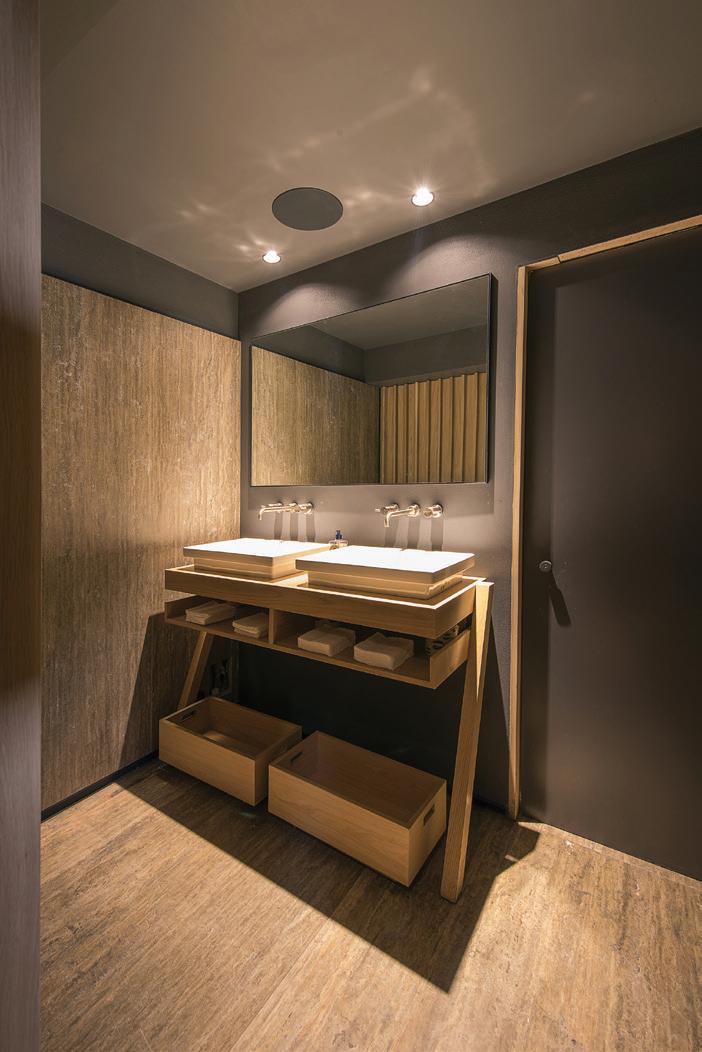
green areas, creating the feeling of a completely open and extroverted space, enabling the user to observe the treetops of neighboring houses, a characteristic trait of the area. The memory of the previous experience is revealed through the changes of the ground level that is covered with the same material of the preceding space.


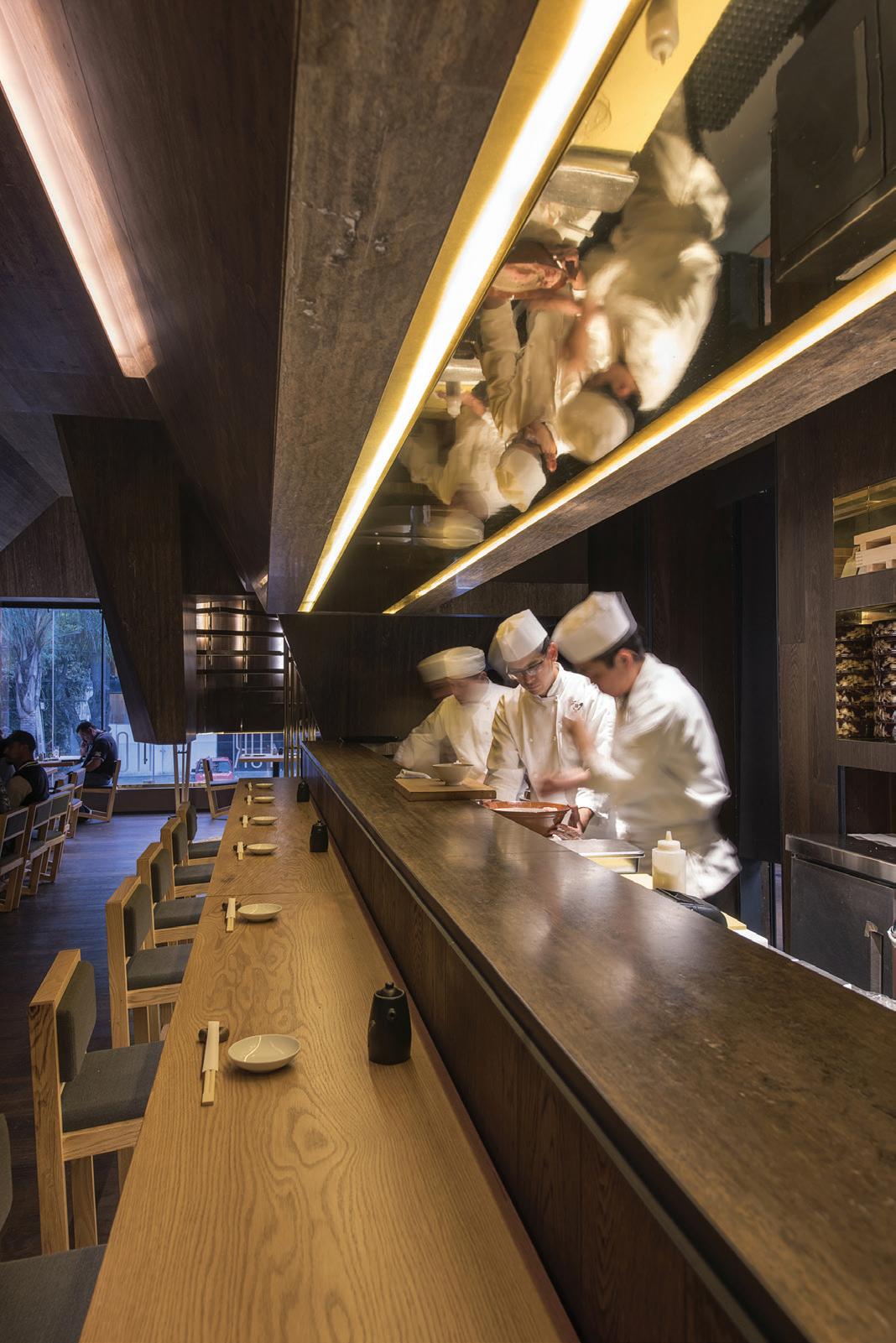

Restaurant Salvador Francisco Cortez Hultsch || @salvador.ch || scortezh@yahoo.com Mexico City \\ 2016
Tori Tori
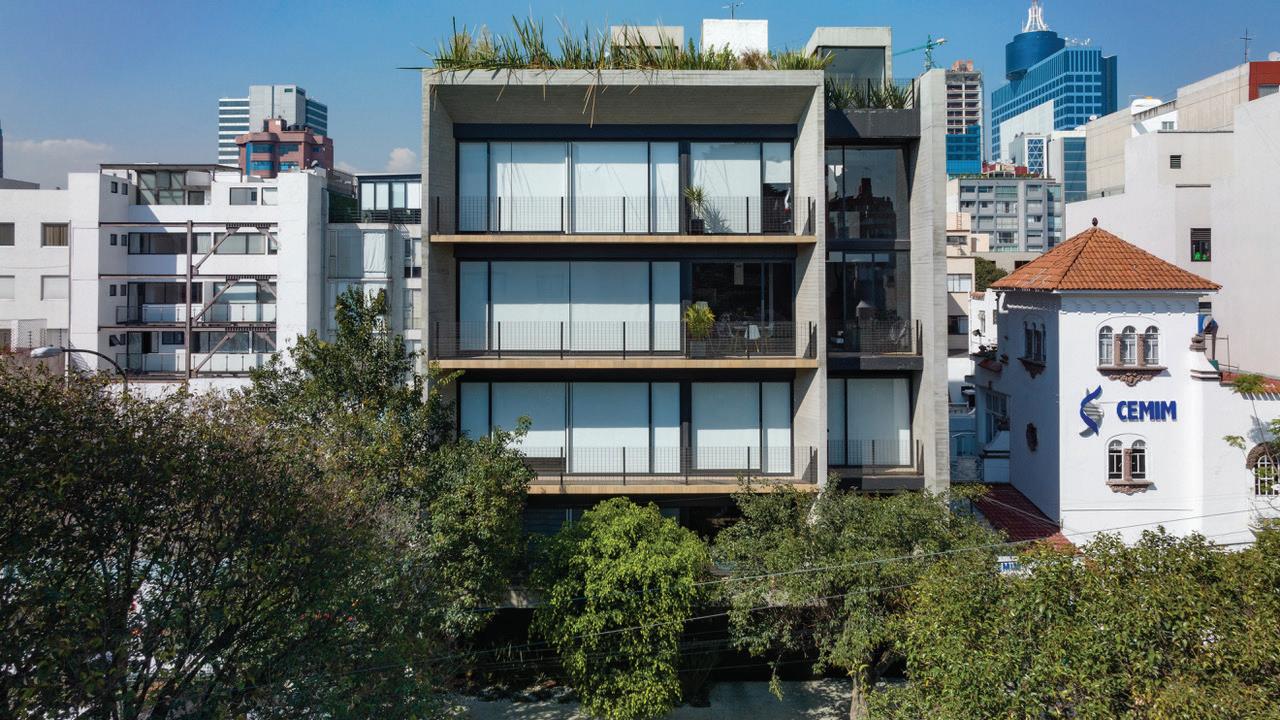
Providencia 721
Guillermo Almazan || Dirk Thurmer
Role: Lead Architect || Construction Supervision
Team: Salvador Cortez || Guillermo Suarez || Jose Kably || Rodrigo Lopez Velasco ||
Almazan Arquitectos \\ Mexico City \\ 2018
Salvador Cortez +

P_03 2

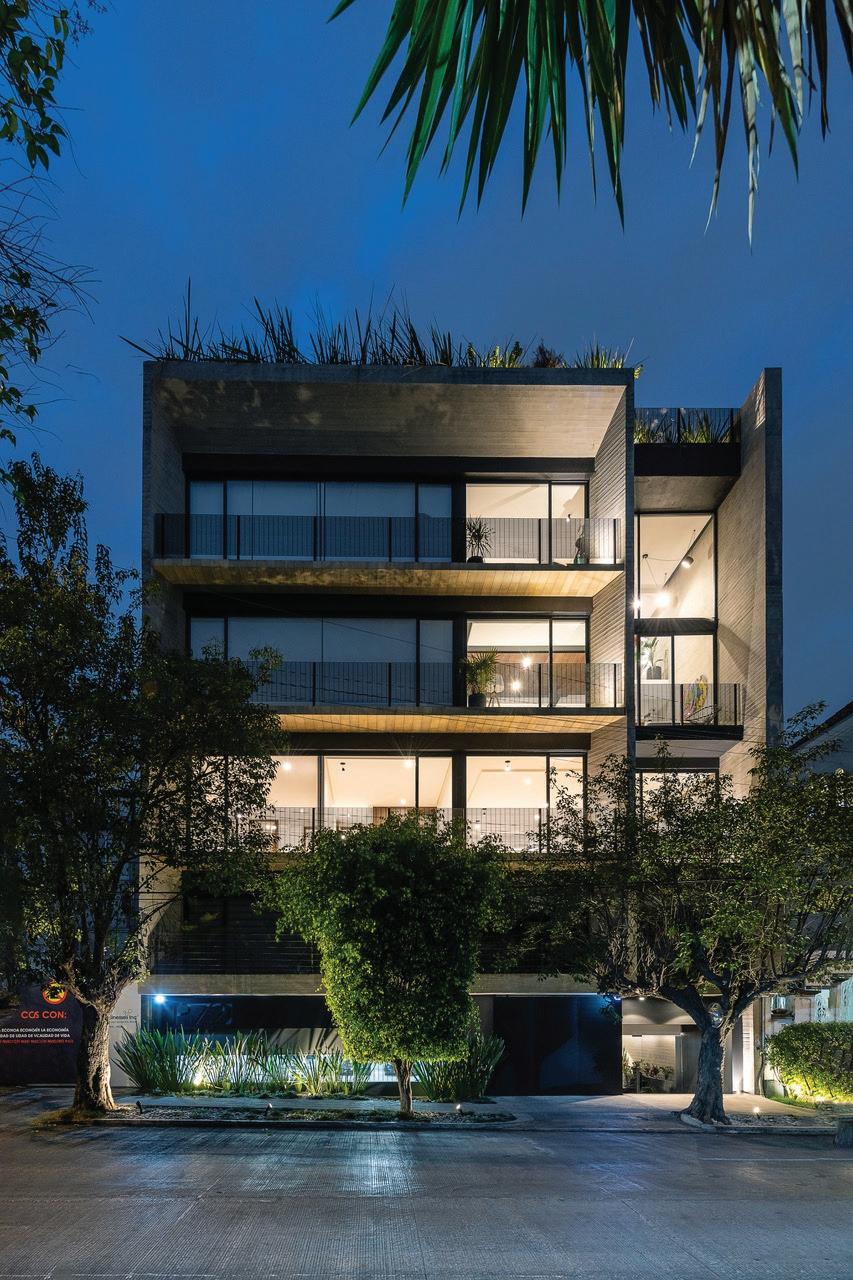
While Rel Estate developers started focusing in generic, fast pace construction, individual groups of architects have begun to emerge as developers with quality-oriented products that seek to offer living conditions that enable the resident to enjoy and potenciallze the use of space. This was proven to be the right decision specially after the pandemic and lockdown showed potential clients the value of space in ones home.
Providencia 721 is one of this projects where an intertwined apartments allow to have multi-story units with high ceillings and terraces that enable the user to enjoy different environments within the same apartment; all while maintaining healthy numbers and attractive ROI for its investors.
Vegetation is present throughout the building in multiple areas like apartment terraces, balconies, hallways and roofgardens, enhanced with a natural landscape design that gives the feeling that they emerged from the concrete, a warm and fresh (yes, they can go together) environment to
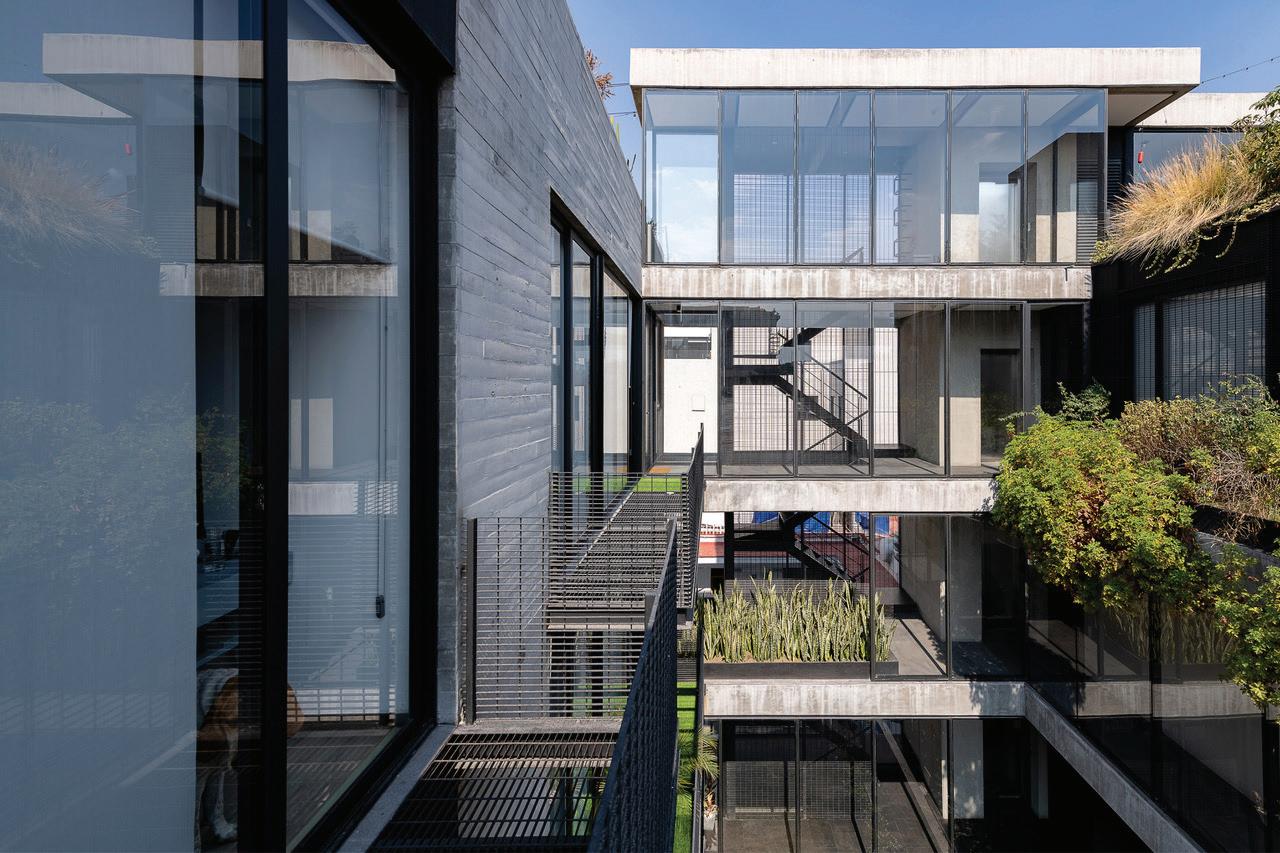



enjoy while living the space.
This building has received multiple awards and recognition in national and international publications such as:
-Loop design awards
-Archdaili BOY
-Glocal Magazine
-Mexico’s Interior Designers Association and many more.

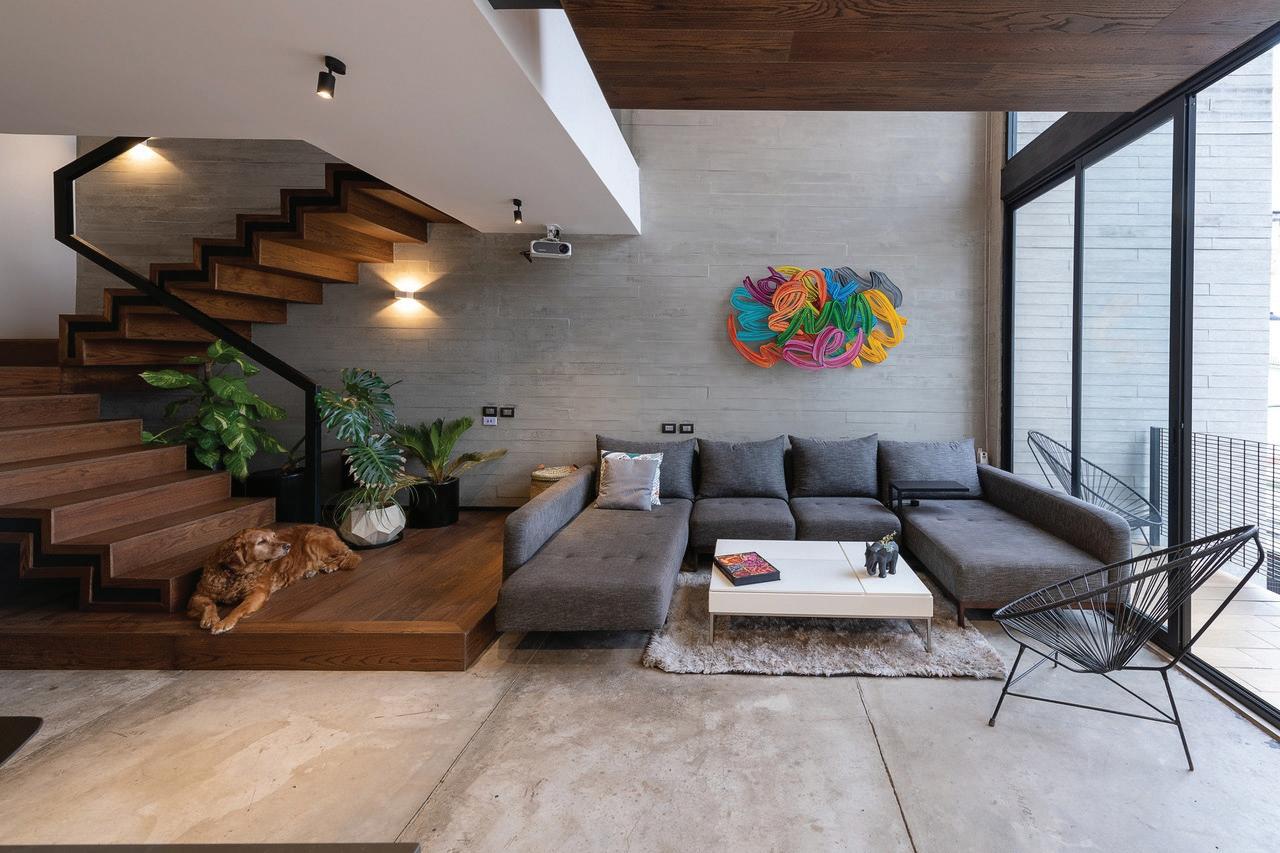
Providencia 721 Salvador Francisco Cortez Hultsch || @salvador.ch || scortezh@yahoo.com Mexico City \\ 2018 P_03 4
Dr Atl Apar tments
Salvador Cortez || Guillermo Suarez || Guillermo
|| Beatriz Almazan || Fernando Cabrera || David Garcia || David Guzman Role: Lead Architect || Construction Supervision || Investment Management

 Team:
Almazan ||
Almazan Arquitectos \\ Mexico City \\ 2018 Dirk Thurmer
Salvador Cortez +
Team:
Almazan ||
Almazan Arquitectos \\ Mexico City \\ 2018 Dirk Thurmer
Salvador Cortez +



P_04 2


As urban lifestyle becomes more complex and stressful, the need for proper housing, designed to offer the most comfortable living conditions and relaxed environment, is demanded by young couples and small families who just can’t escape the noisy city vibes.
at said population, with house-like apartments, roof gardens and open spaces, the building proposes a new kind of living within Mexico City’s inner urban footprint. Along with this, the building is rescuing the façade of an old early-century colonial house, using its original garage entrances lo locate retail space and to access the
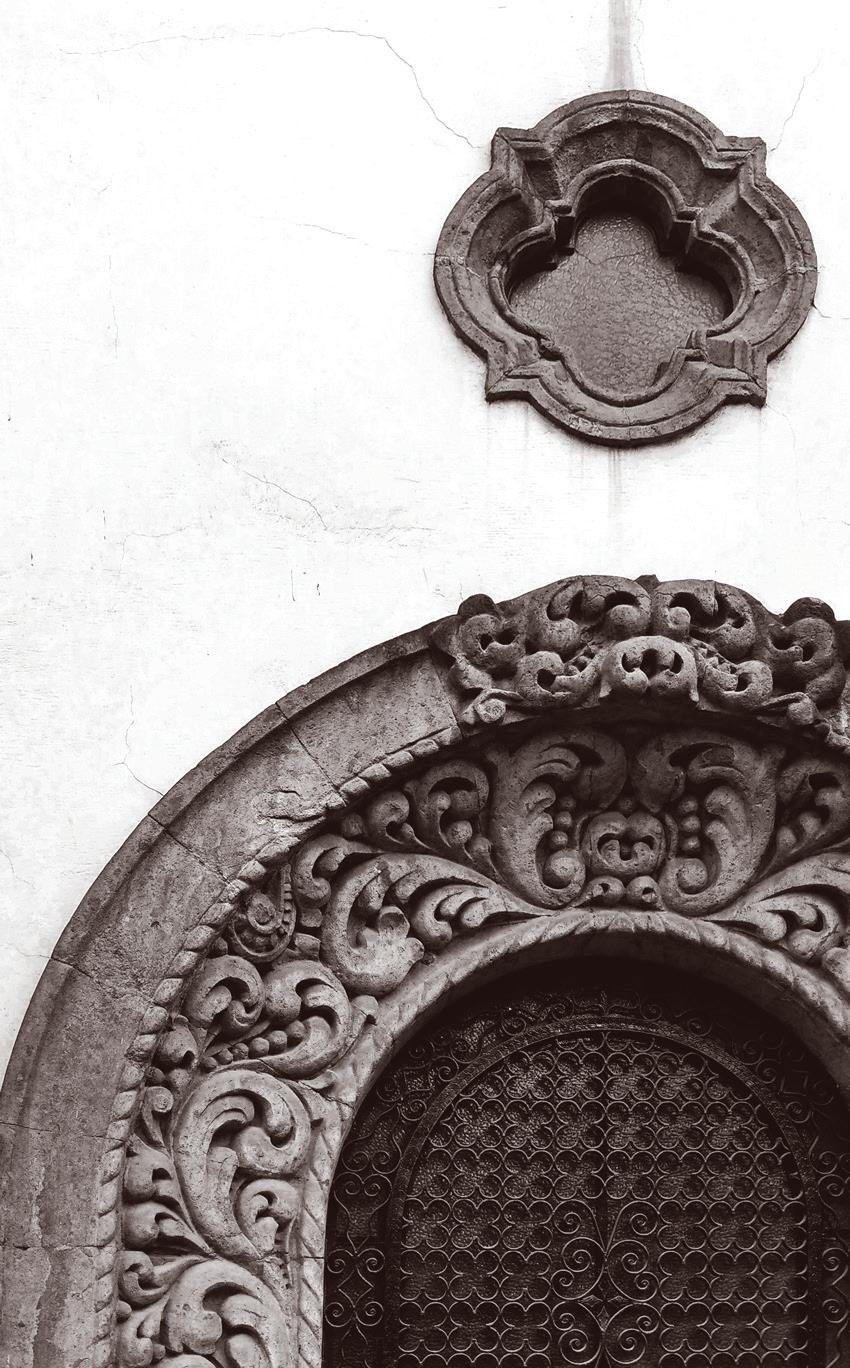
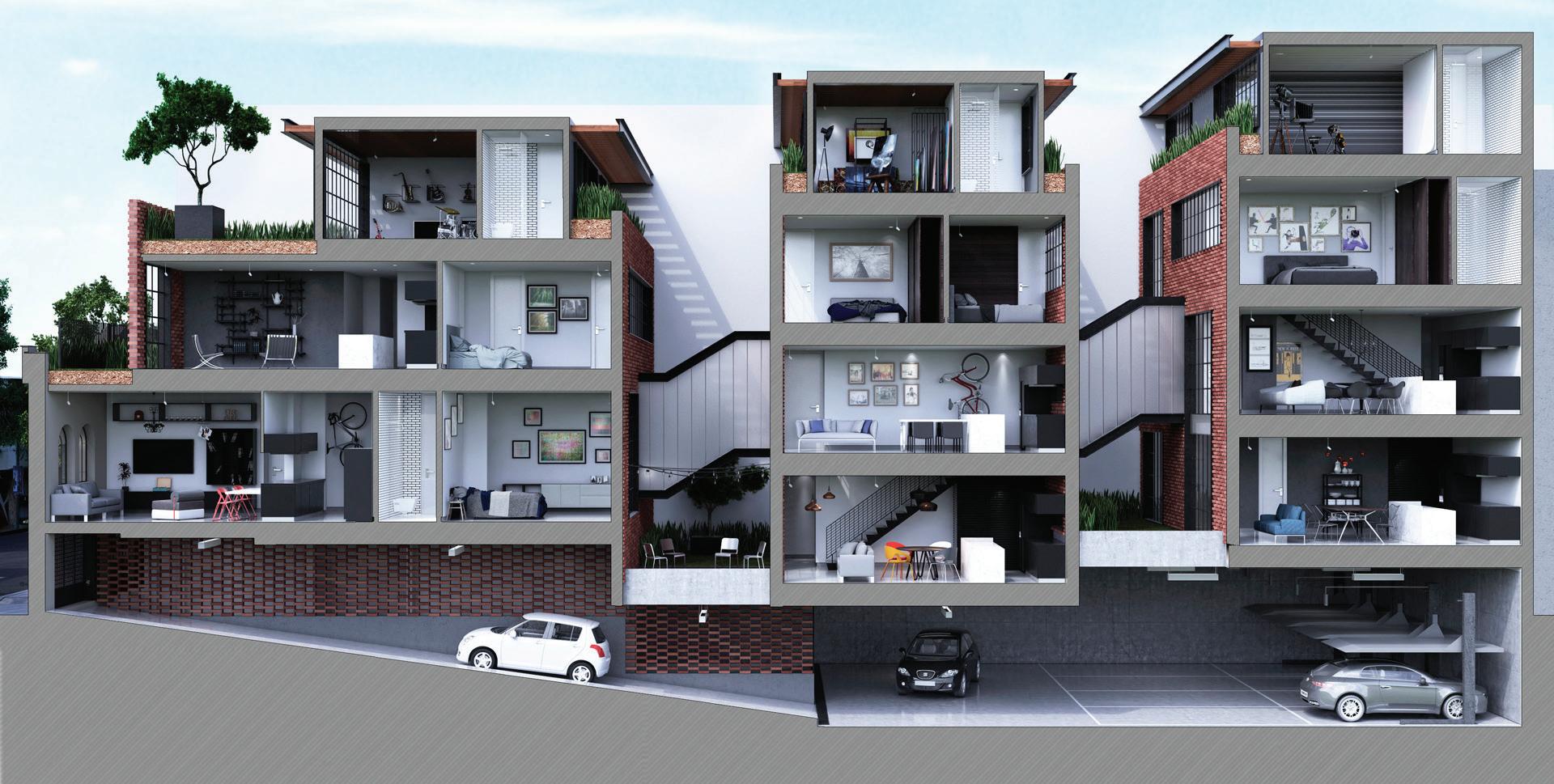




The apartments vary with three level units with rooftops, and one level all of them interlocking in a complex distribution achieving the maximum circulation that results in more usable interior space for its end users. Mixing family homes as well as single network, enriching the community and in the end the lifestyle of whomever lives in.
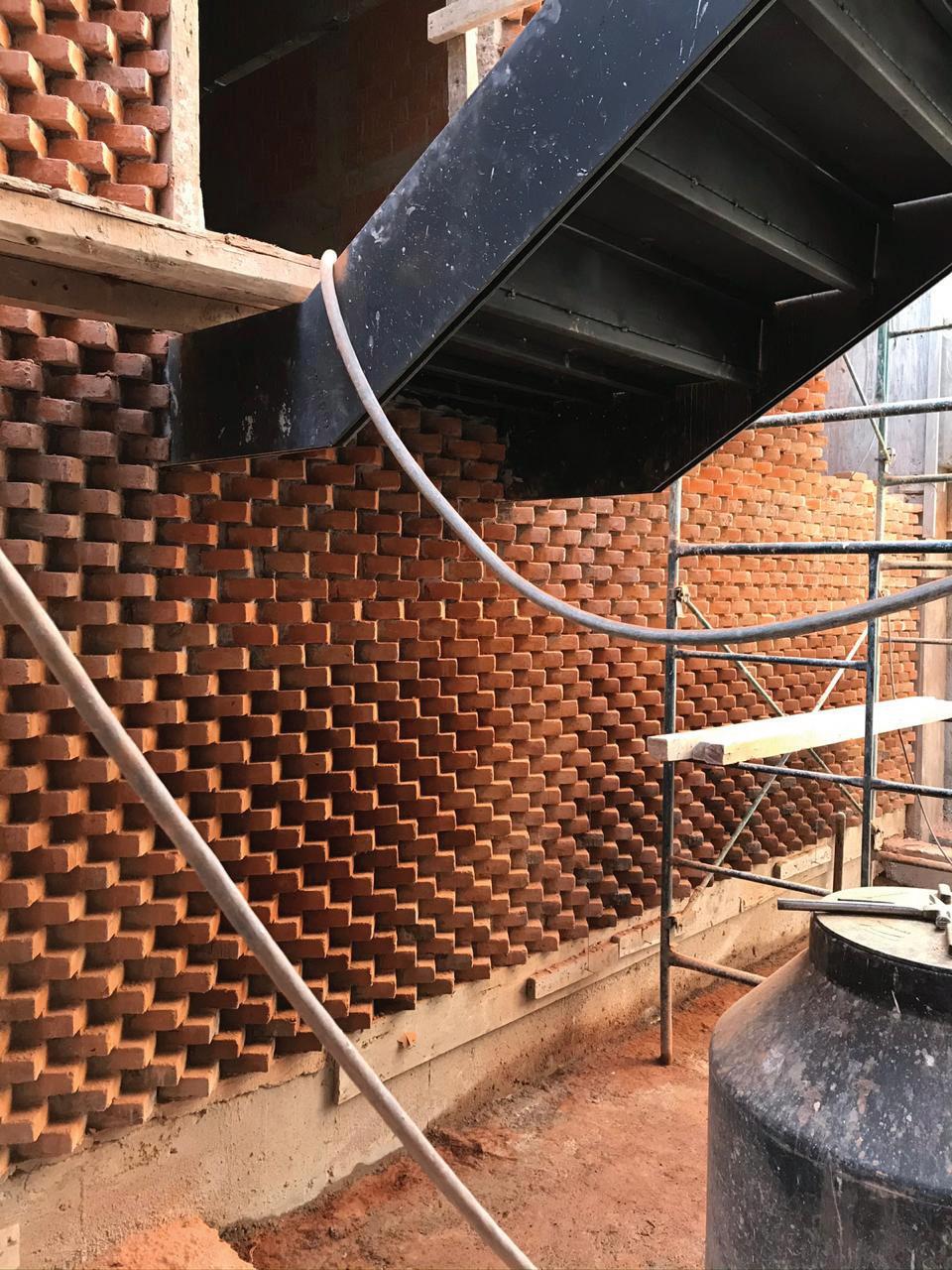
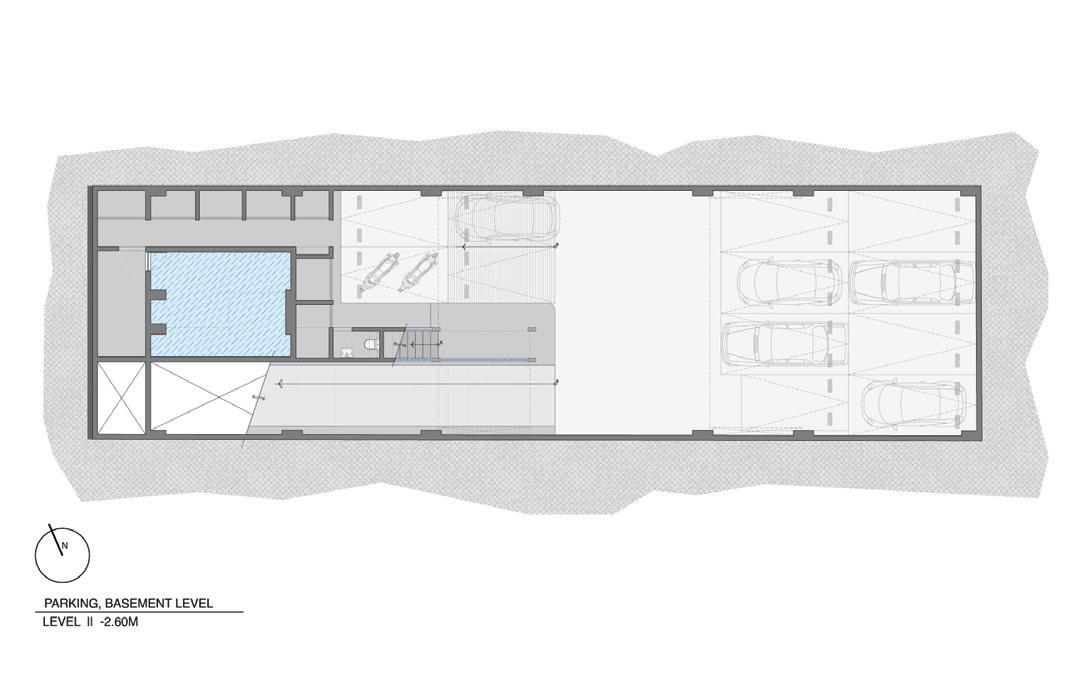

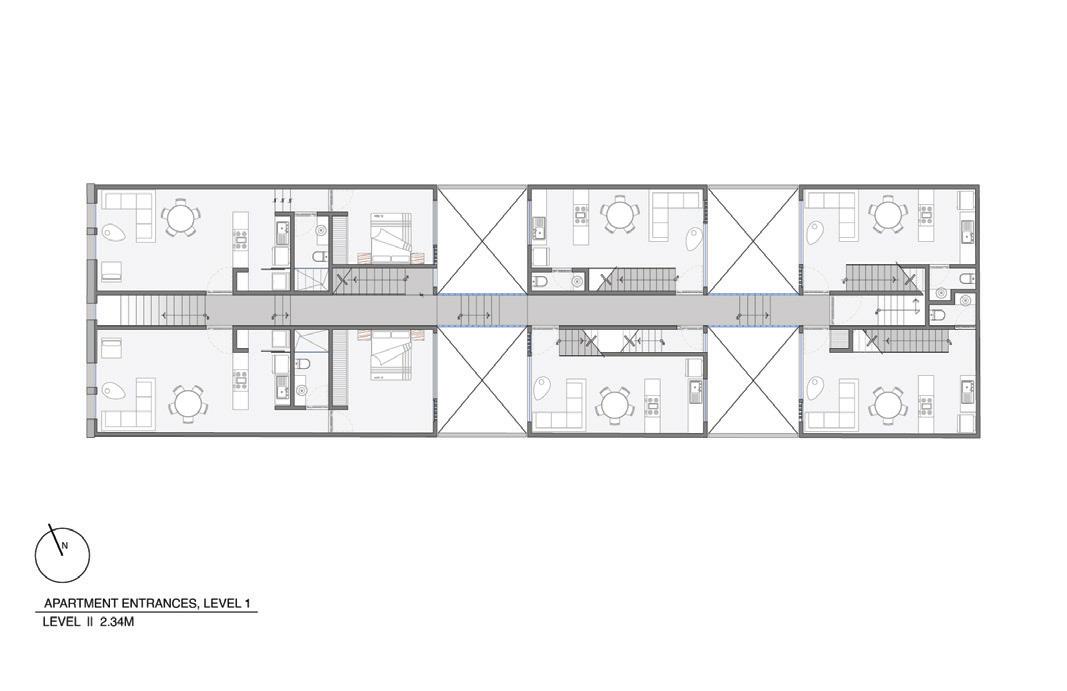
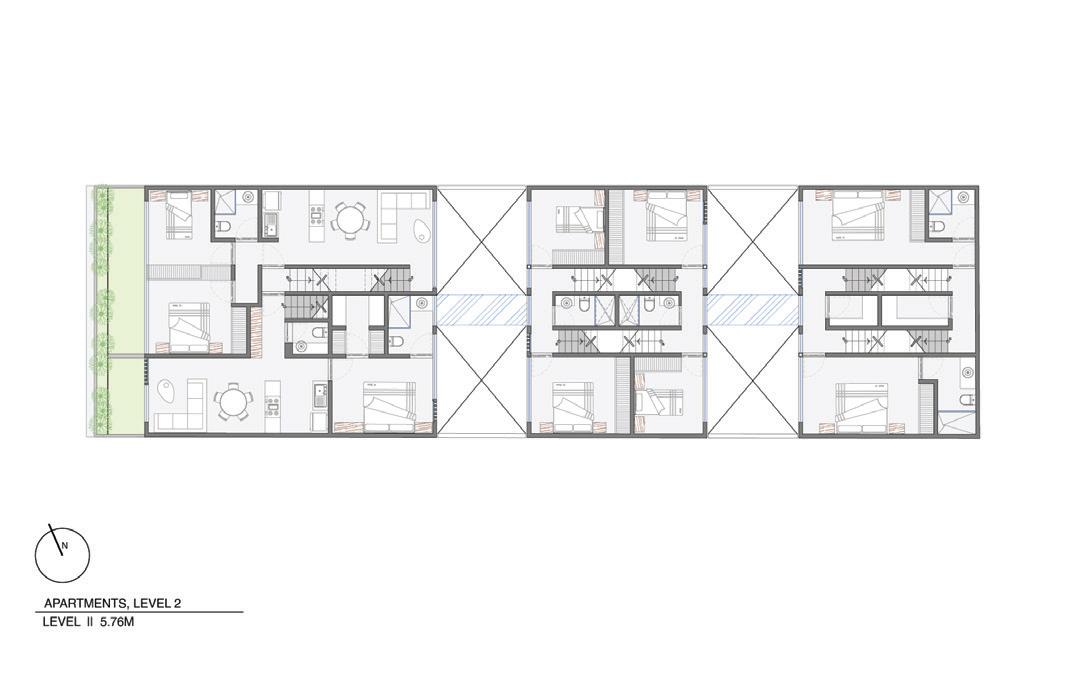

Dr Atl Apartments Salvador Francisco Cortez Hultsch || @salvador.ch || scortezh@yahoo.com Mexico City \\ 2018 P_04
Homero Apar tments

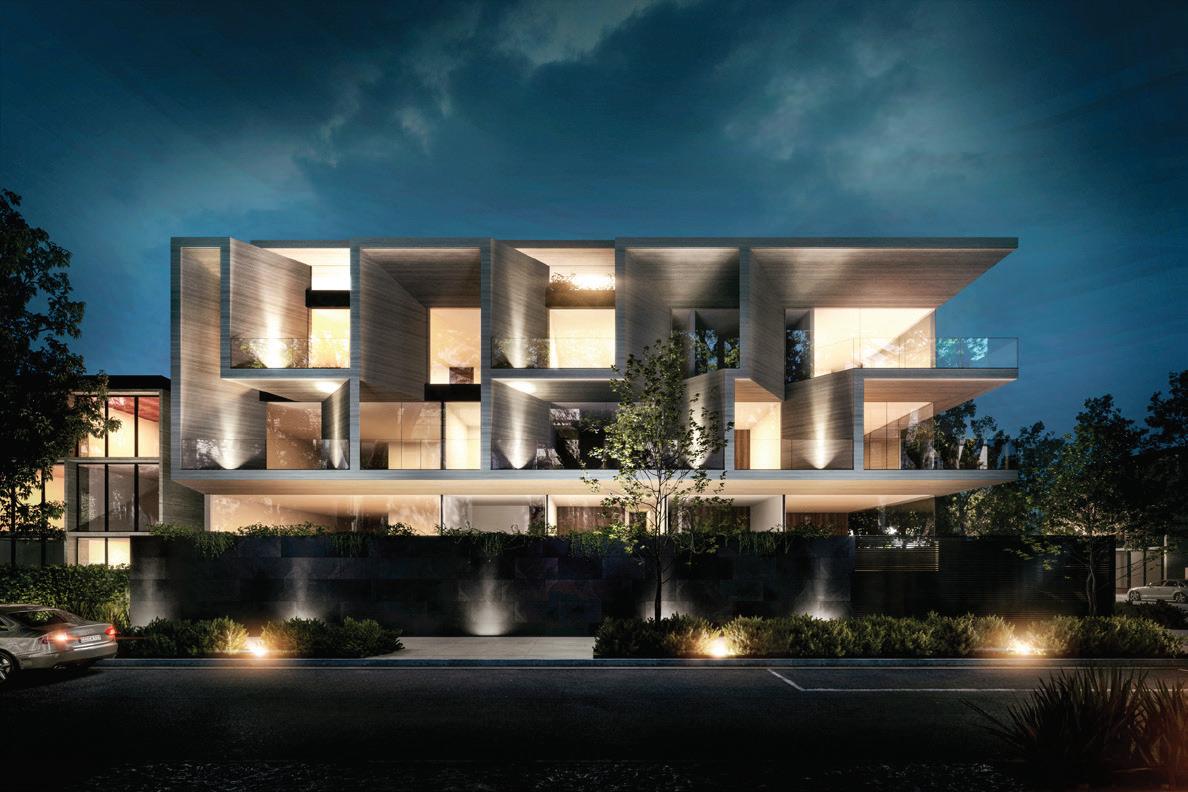 Team: Salvador Cortez || Guillermo Suarez || Guillermo Almazan || Dirk Thurmer || Zury Marcos || Fernando Cabrera || David Garcia || David Guzman Role: Lead Architect || Construction Supervision
Salvador Cortez + Guillermo Suarez +ML Arquitectos Mexico City \\ 2017
Team: Salvador Cortez || Guillermo Suarez || Guillermo Almazan || Dirk Thurmer || Zury Marcos || Fernando Cabrera || David Garcia || David Guzman Role: Lead Architect || Construction Supervision
Salvador Cortez + Guillermo Suarez +ML Arquitectos Mexico City \\ 2017


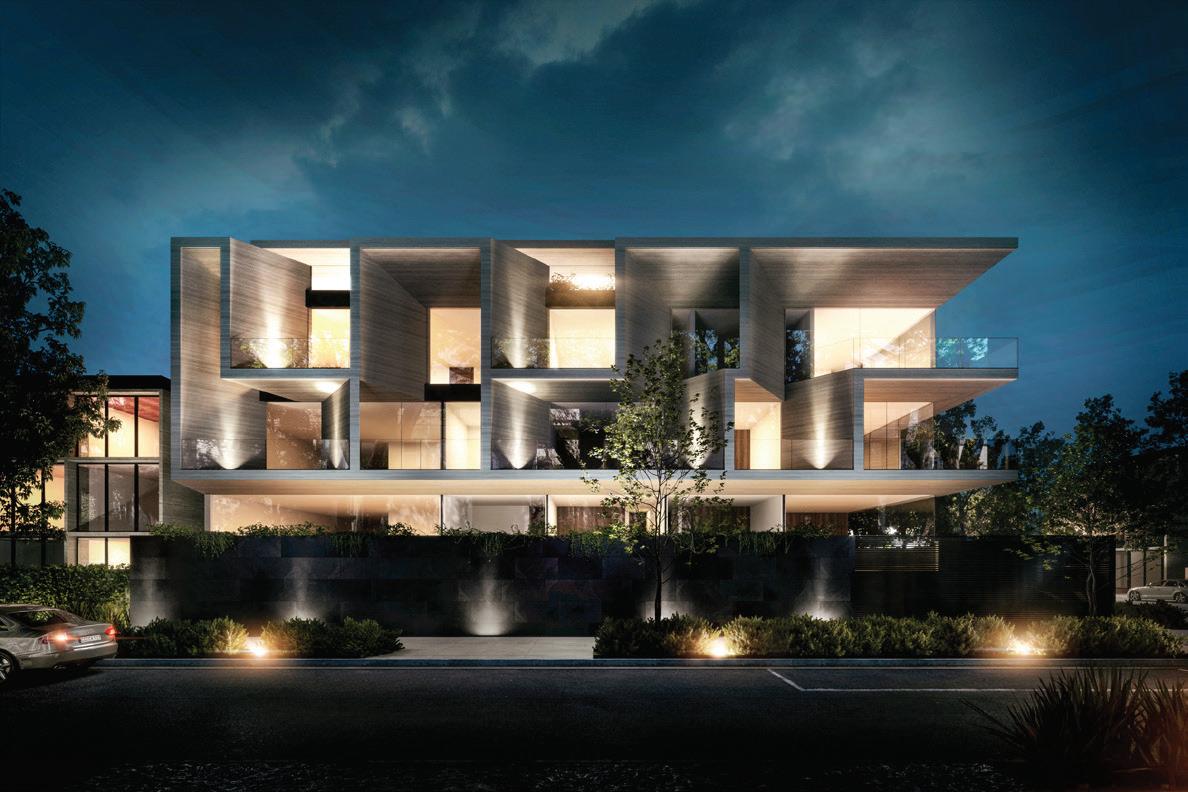
P_05 2

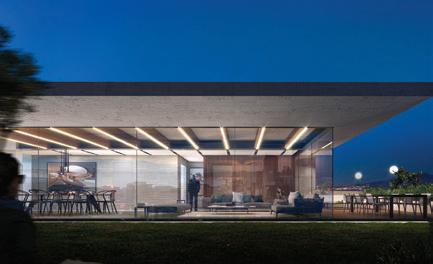
The popular Polanco neighborhood in Mexico City is known for it´s glamorous avenues, luxury shops and gourmet restaurants; right in the core, Homero apartments aims to turn into an icon of contemporary Mexican Architecture. The project is conformed of 4 apartments intertwined through the façade in a game of geometries that allow interactions between neighbors while at the same time give the building a spectacular face towards the city.
The distribution of the interior spaces, seeks to fully take advantage of the qualities and views of the lot, that supported by a series of directed partitions in the façade, provide privacy towards the private areas of the apartment. The penthouse is distributed in two levels, where the upper area works as the public program of the residence complemented by a green Rooftop, and the lower level serves as private areas, allowing for more intimate spaces. On the other hand, the Garden
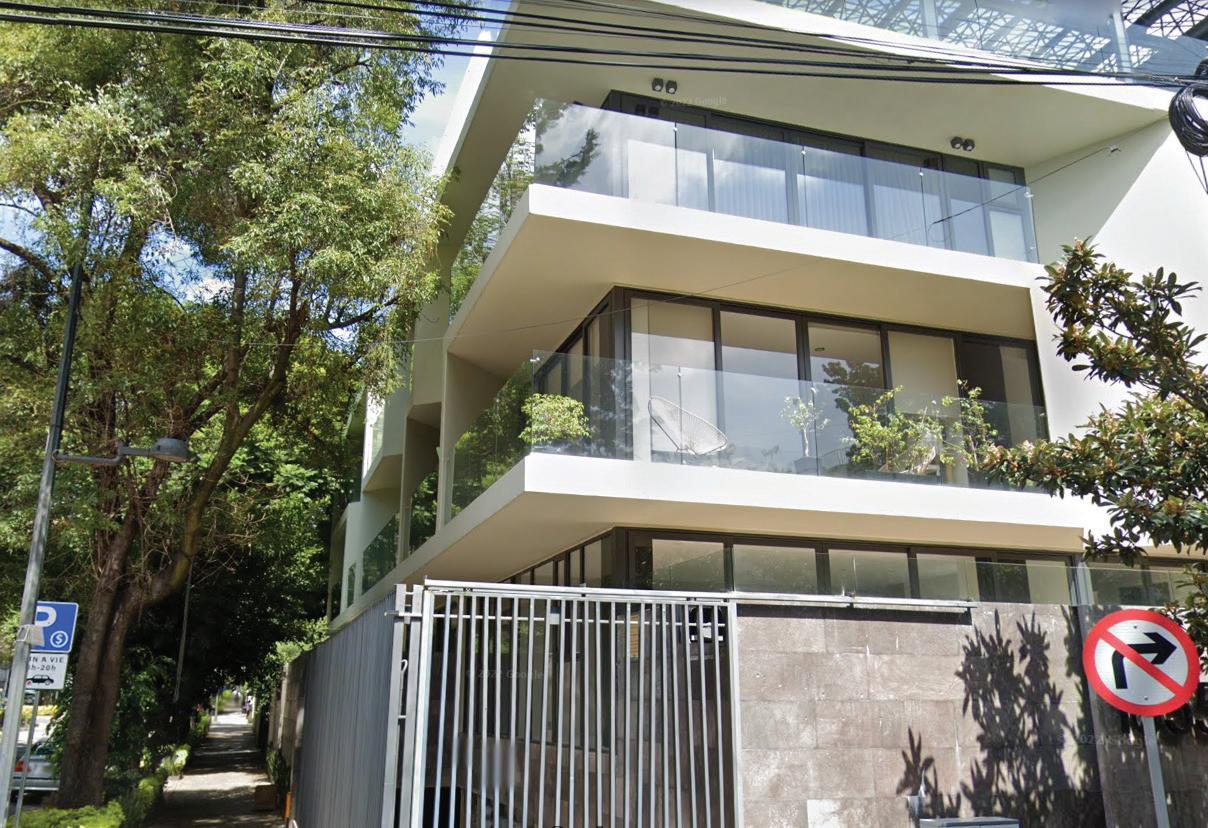



House is surrounded by greenery that works both as an exterior green space, and as a buffer separating the apartments from noise in the street.
The Homero Apartments then aim to become an iconic piece of architecture in the city, while creating some of the most elegant yet sober living spaces available.


Home r o Apa r tments Salvador Francisco Co r tez Hultsch || @salvado r .ch || sco r tezh@yahoo.com 7 1 0 2 \ \ y t C o c i x e M P_05 4
ADMIRAL Bosques

 Team: Salvador Cortez || Guillermo Suarez || Zury Marcos (ML Arquitectos) || Guillermo Almazan ||
Salvador Cortez + Guillermo Suarez + ML Arquitectos Mexico City \\ 2019
Dirk Thurmer || David Garcia
Role: Lead Architect || Construction Supervision
Team: Salvador Cortez || Guillermo Suarez || Zury Marcos (ML Arquitectos) || Guillermo Almazan ||
Salvador Cortez + Guillermo Suarez + ML Arquitectos Mexico City \\ 2019
Dirk Thurmer || David Garcia
Role: Lead Architect || Construction Supervision


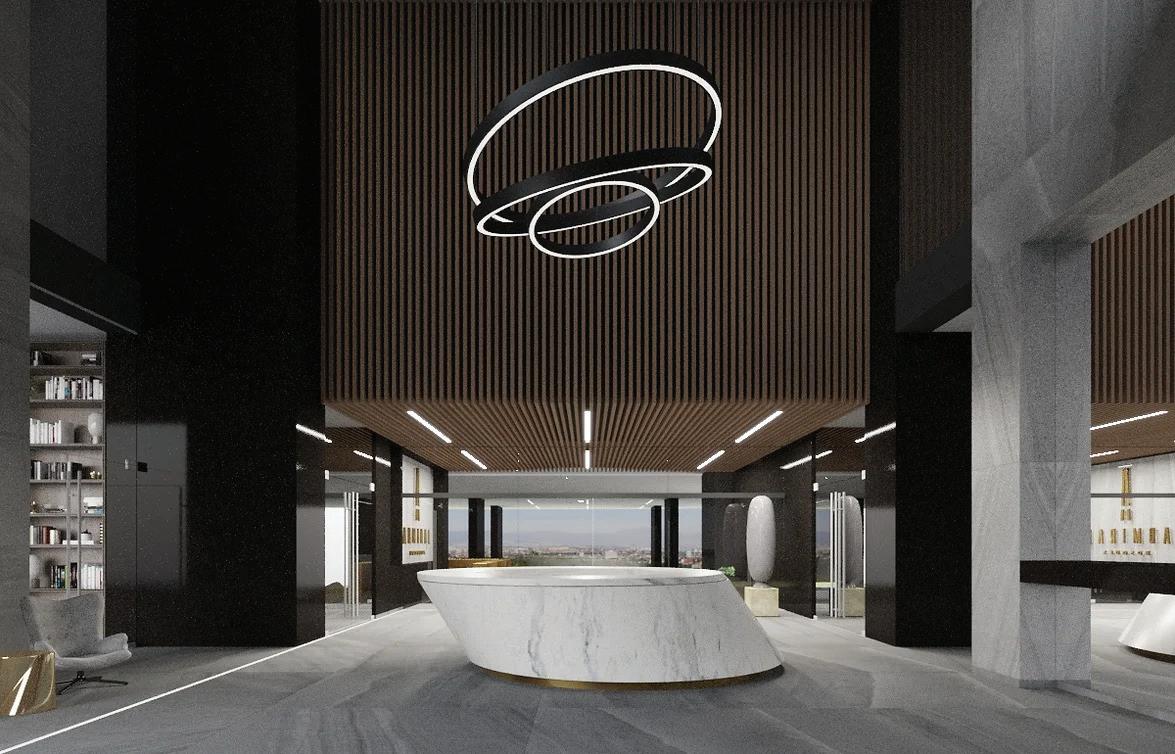
P_06 2


After the 1985 earthquake stroked development industries relocated on higher rockier grounds. This along with the possibilities of new urban sprawl, allowed for forest hills to become an attractive living neighborhood for younger generations. That said, Admiral is atop one of the
above the ground, turning it in an instant icon visible from almost every corner of the city.
With that in mind, the design aims to tackle two different conditions; Admial as a City Icon and Admiral as a high-end highrise.
wide facade, with a sutil wave created by the movement of terraces, only visible from afar.
The second condition was archieved by surgically understanding the spacial possibilities of the structure, utilizing the spaces to maximize the elegant character of the project and its future residents.



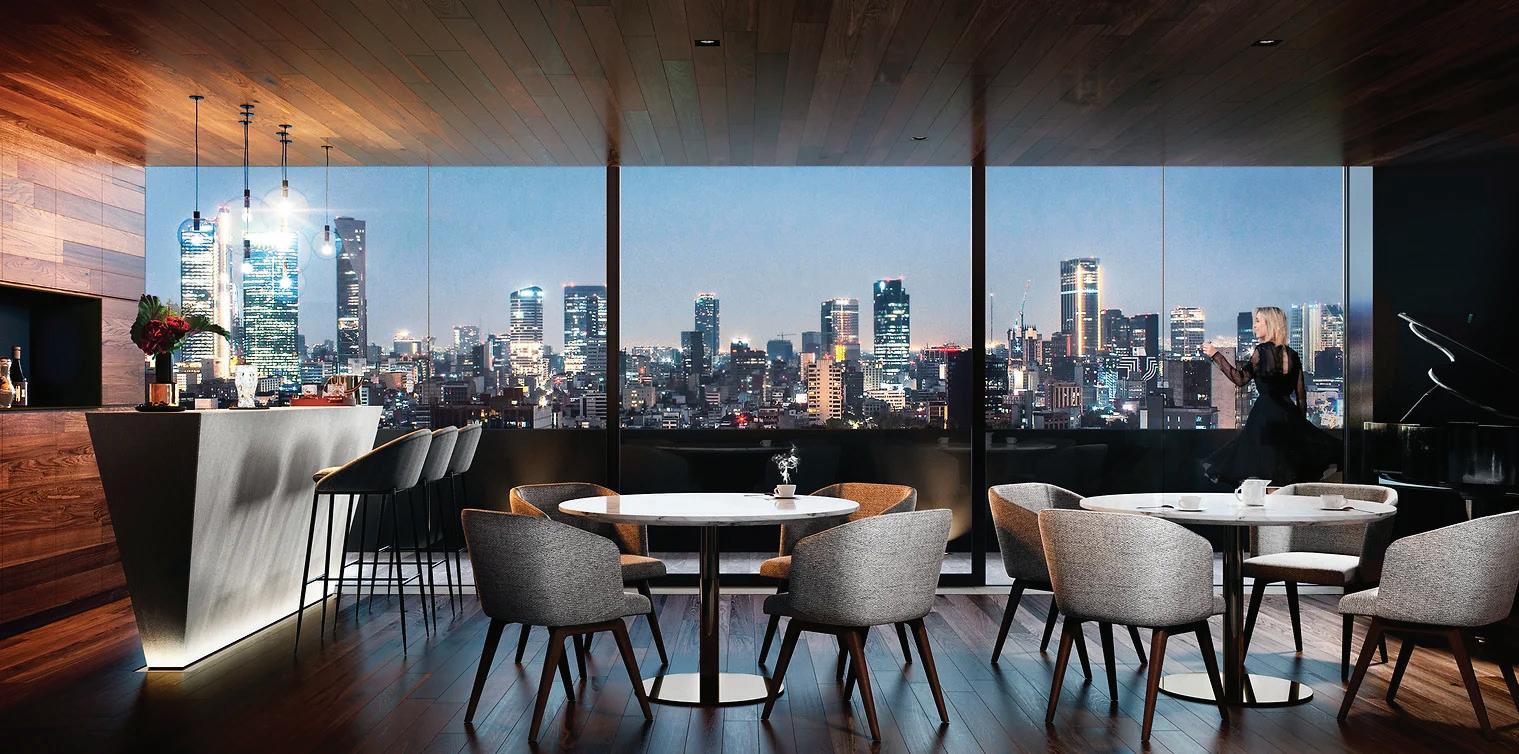
To create contrast with its surroundings, the building takes a dark colored exterior that separatates it from the neighboring buildings and discord from the sky.
Admiral will rise in Mexico Citys Skyline at 36 stories high with probably the best views and most iconic image from recent years.


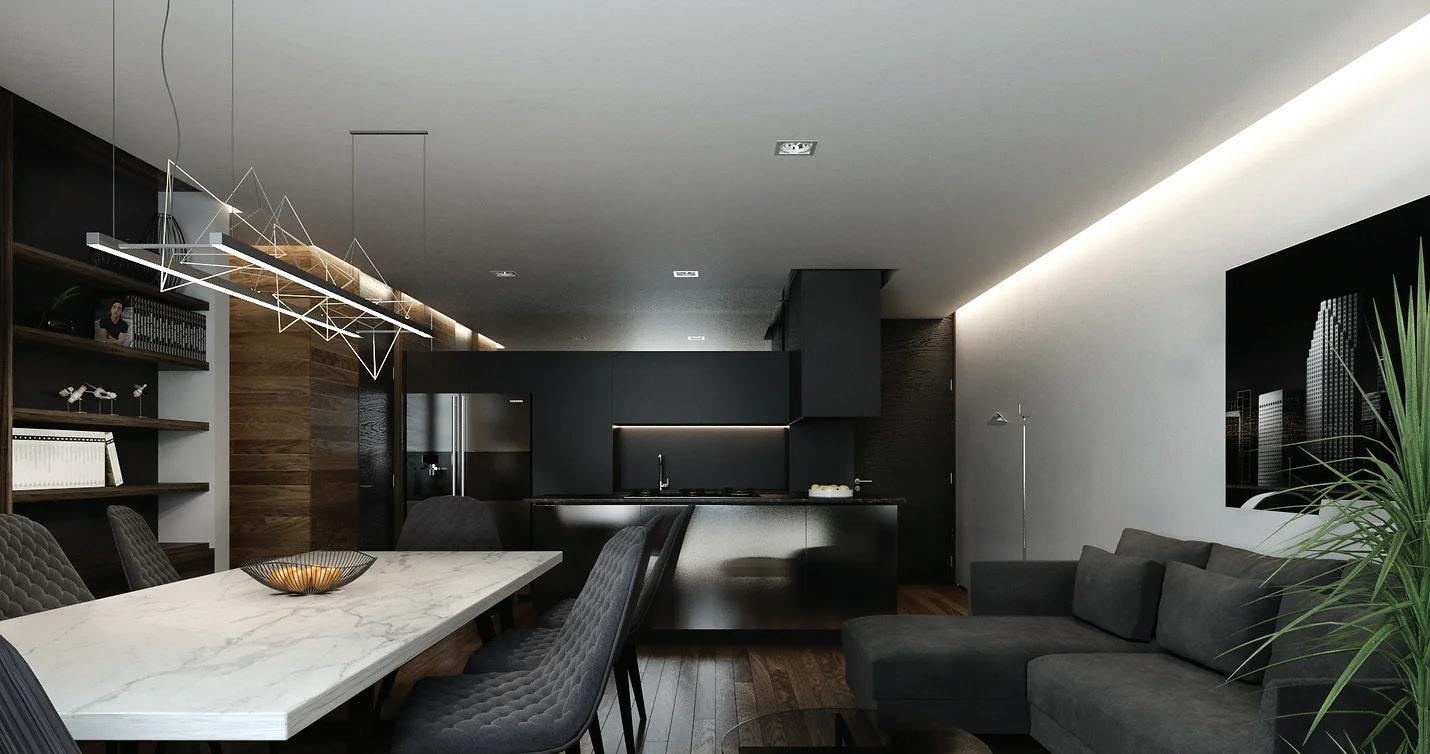
ADMIRAL Bosques Salvador Francisco Cortez Hultsch || @salvador.ch || scortezh@yahoo.com Mexico City \\ 2019 P_06 4
Interstellar Restaurant

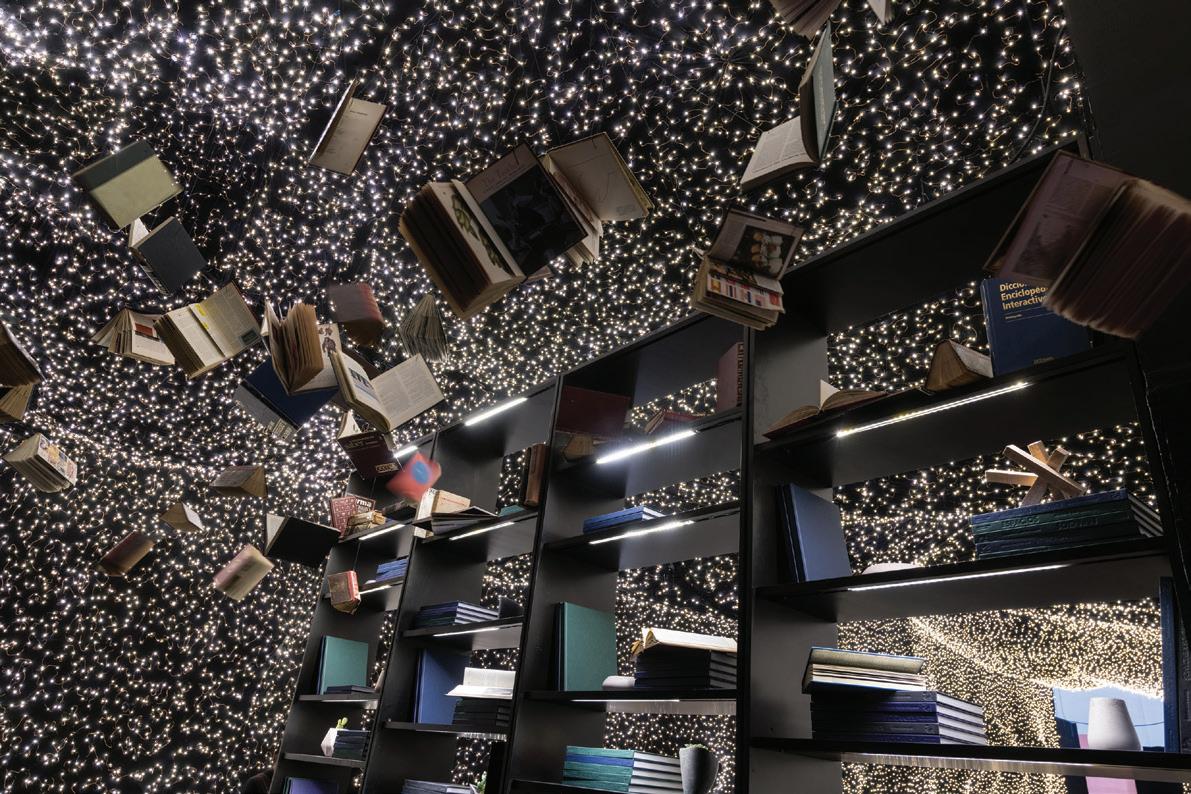 Team: Salvador Cortez || Guillermo Suarez || Guillermo Almazan || Alberto Dana || Karen Goldberg || Daniel Dana || Luis Muñoz Parcero || Arlette Salas Role: Lead Architect || Construction Supervision
Cortez Hultsch n Co. + Guillermo Suarez + Concepto Taller Arq. + Pin Studio \\ Mexico City \\ 2019
Team: Salvador Cortez || Guillermo Suarez || Guillermo Almazan || Alberto Dana || Karen Goldberg || Daniel Dana || Luis Muñoz Parcero || Arlette Salas Role: Lead Architect || Construction Supervision
Cortez Hultsch n Co. + Guillermo Suarez + Concepto Taller Arq. + Pin Studio \\ Mexico City \\ 2019


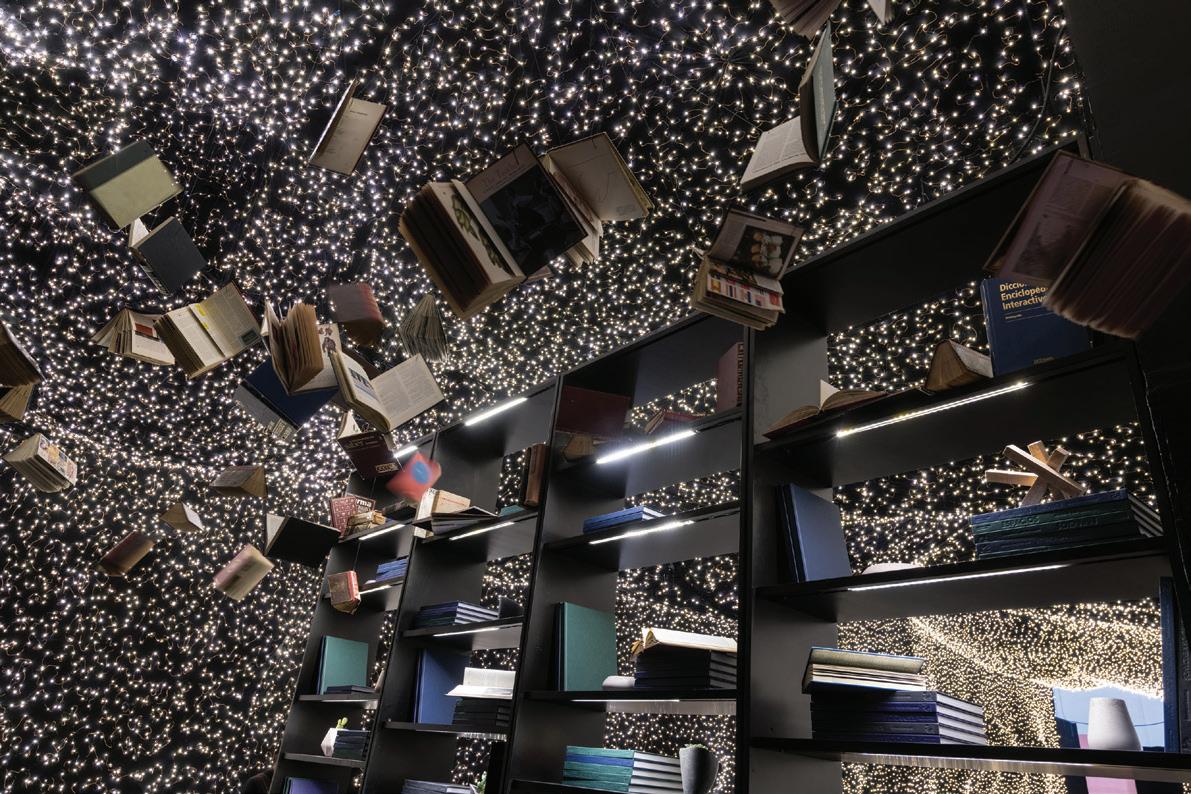
P_13 2

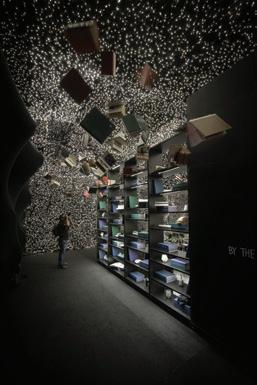
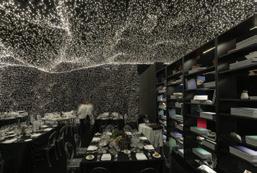
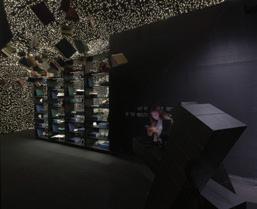
Almazán y Arquitectos
Asociados, Concepto Taller de Arquitectura and Pin Studio have collaborated to realize the ‘INTERSTELLAR’ restaurant in Mexico City‘s Citibanamex Center. As the name suggests, the project makes
inspired by otherworldly places and the captivating mystery of undiscovered planets, the design teams’ main objective was to ‘convert the void into content, intertwining time and space in order to create a visually spectacular environment.’
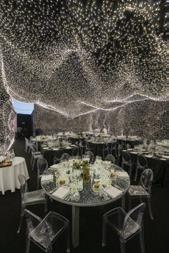
To create the restaurant, Almazán y Arquitectos Asociados, Concepto ATaller de Arquitectura and Pin Studio in essence sought to develop a space where the diner could enjoy an experience ‘outside this world.’ To achieve this, they have decorated the undulating walls and ceiling with more than 250,000 LED lights. This abundance of light dots immerses diners in a glittering starry sky in contrast with the black interior. Mirrored tables help emphasize the experience, allowing light points as they eat.


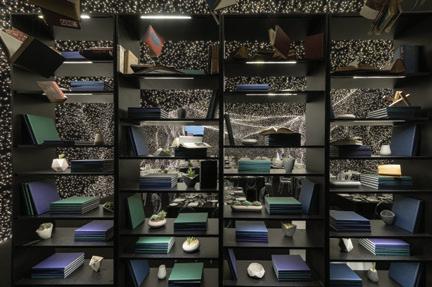
The entire restaurant measures 200 m2 (2152.78 ft2) in area. In addition to the starry sky, guests can also experience the otherworldly theme thanks to the bookcase at the entrance, where a number of books are suspended from the ceiling, giving the impression of anti-gravity, and referencing the movie plot. The ephemeral IINTERSTELLAR restaurant has been built as part of Millesime GNP Mexico 2019 – an interactive haute cuisine event that unites the worlds best chefs along with the best designers, for a threeday gastronomical and design driven experience.
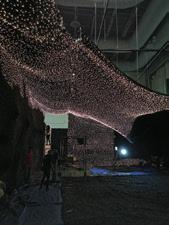
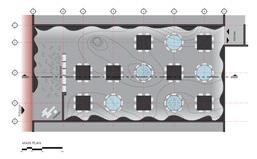
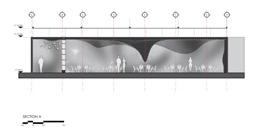
Interstellar Restaurant Salvador Francisco Cortez Hultsch || @salvador.ch || scortezh@yahoo.com Mexico City \\ 2019 P_13 4
Sarape ”Tributo a México”
Role: Lead Architect || Construction Supervision

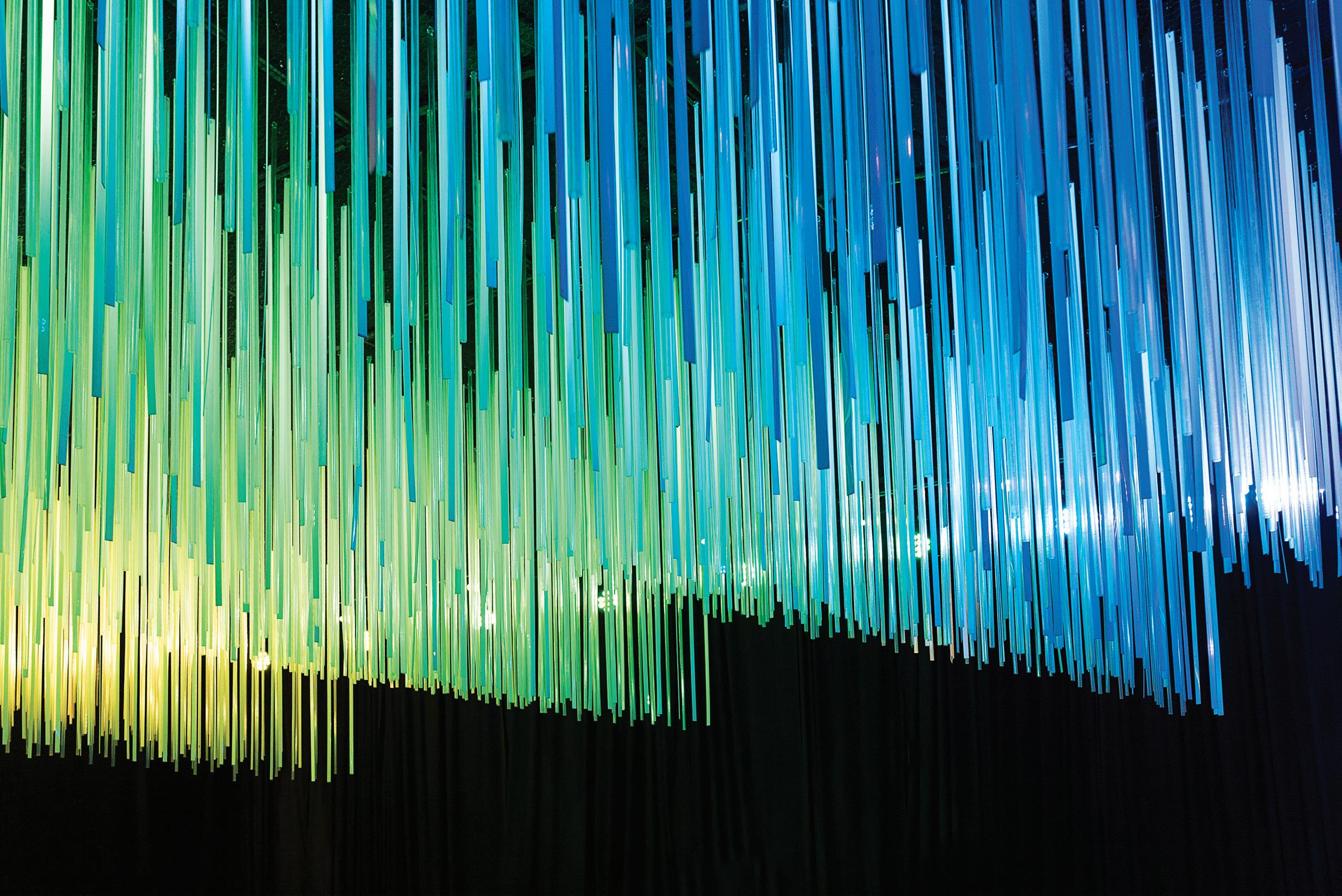 Team: Salvador Cortez || Guillermo Suarez || Alberto Dana || Karen Goldberg || Daniel Dana || Luis Muñoz Parcero || Arlette Salas
Cortez Hultsch n Co. + Guillermo Suarez + Concepto Taller Arq. + Pin Studio \\ Mexico City \\ 2022
Team: Salvador Cortez || Guillermo Suarez || Alberto Dana || Karen Goldberg || Daniel Dana || Luis Muñoz Parcero || Arlette Salas
Cortez Hultsch n Co. + Guillermo Suarez + Concepto Taller Arq. + Pin Studio \\ Mexico City \\ 2022



P_07 2

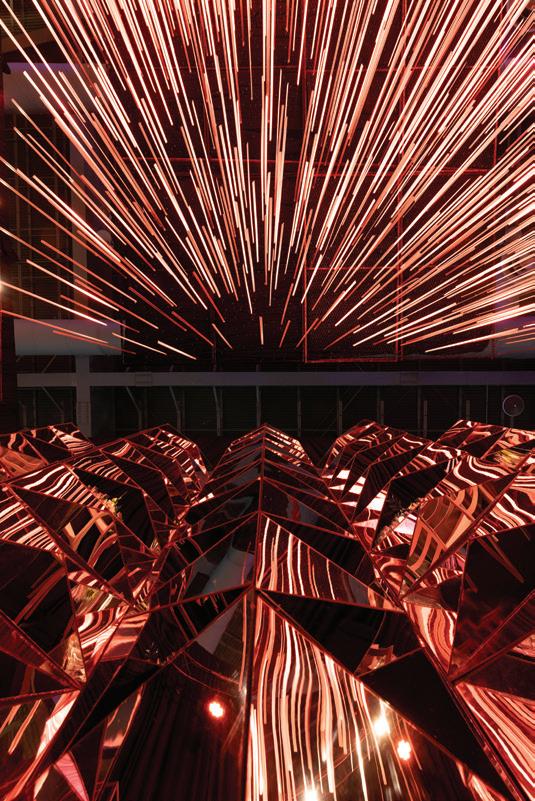
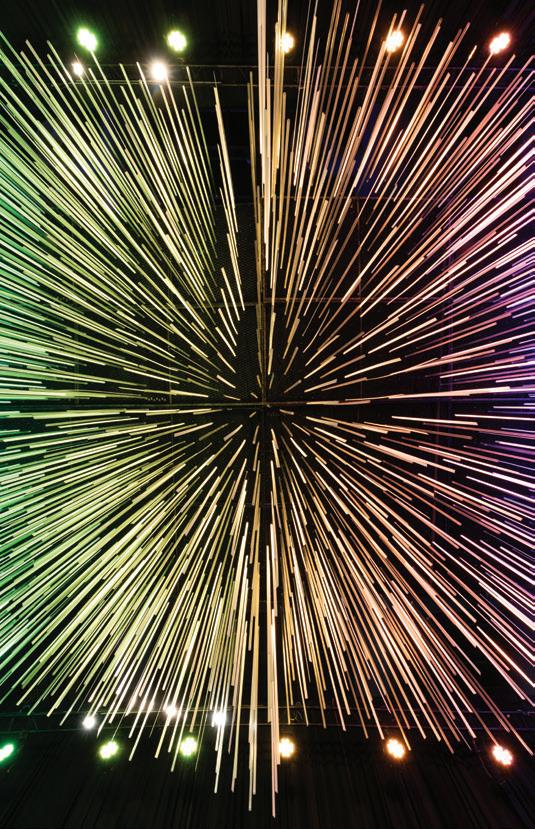
After the success of Interstellar Restaurant, Cortez Hultsch n Co, Guillermo Suarez Almazan, Concepto Taller de Arquitectura and Pin Studio came back together to create a new experience for a space where gastronomy and design merge into a ingular place ready to impress even the most exquisite user. Having M[exico as the driving idea for the restaurant, a traditional “Sarape” became the perfect source of inspiration, establishing the scene for a single surface full of color and contrast capable of captivating the eyes of our gests.
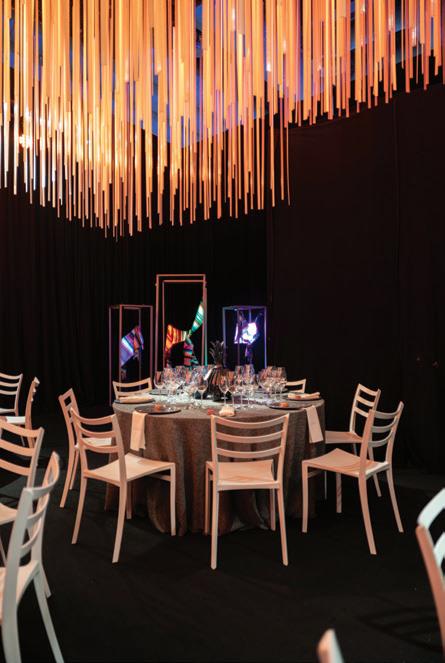
The space is simply staged by a hangging surface made out of over 2,000 transparent plastic tubes and the same amount of white plastic strips. The pieces are carfully placed on the structure following a predetermined pattern that emulates the folds and movement of fabric, thus reinforcing the sence of a traditional sarape in the sky. Digitally controlled light cannons are used to program a
atmosphere that is constantly changing although it is not percievable by the naked eye, similar to how México changes across time.


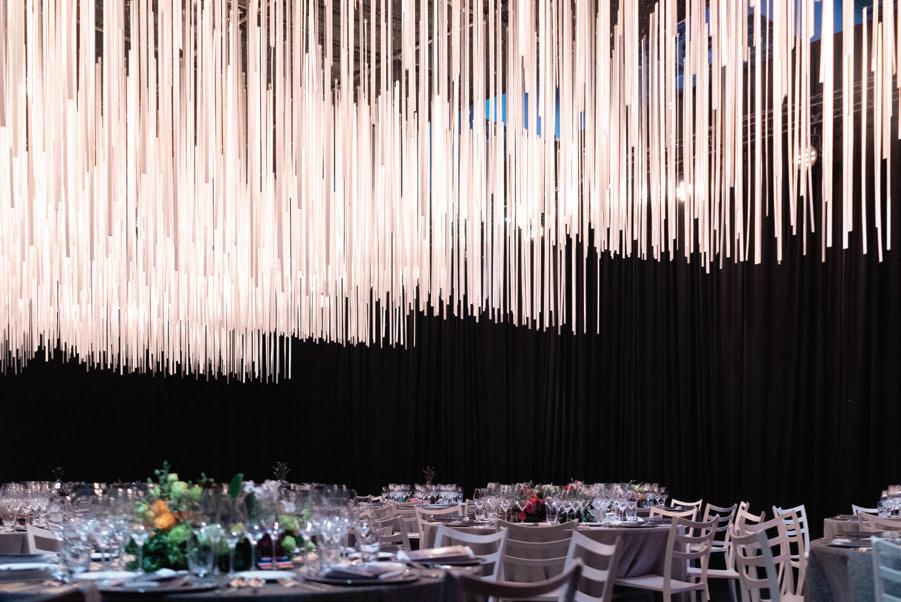
The entire restaurant measures 200 m2 (2152.78 ft2) in area. And completing the experience a mirrored wall is in a different pattern than that happening above, creating an extra layer of complexity to the space. The ephemeral SARAPE “Tributo a México” restaurant has been built as part of Millesime GNP Mexico 2022 – an interactive haute cuisine event that unites the worlds best chefs along with the best designers, for a three-day gastronomical and design driven experience.
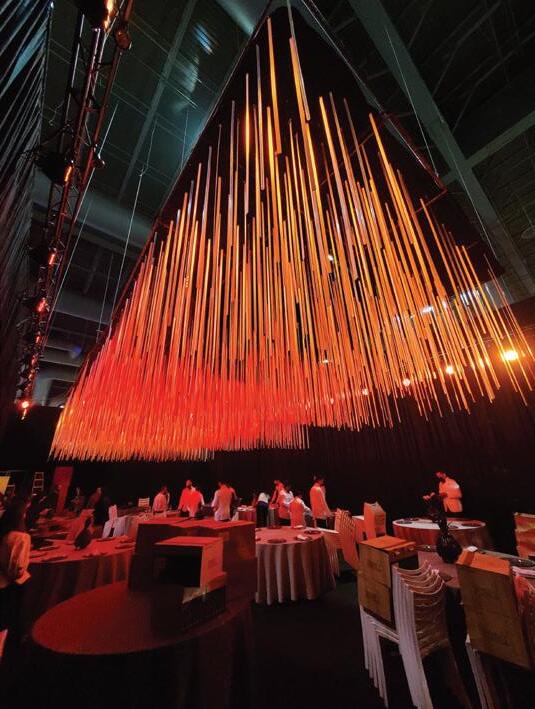
Interstellar Restaurant Salvador Francisco Co r tez Hultsch || @salvado r .ch || sco r tezh@yahoo.com 9 1 0 2 \ \ y t i C o c i x e M P_07 4
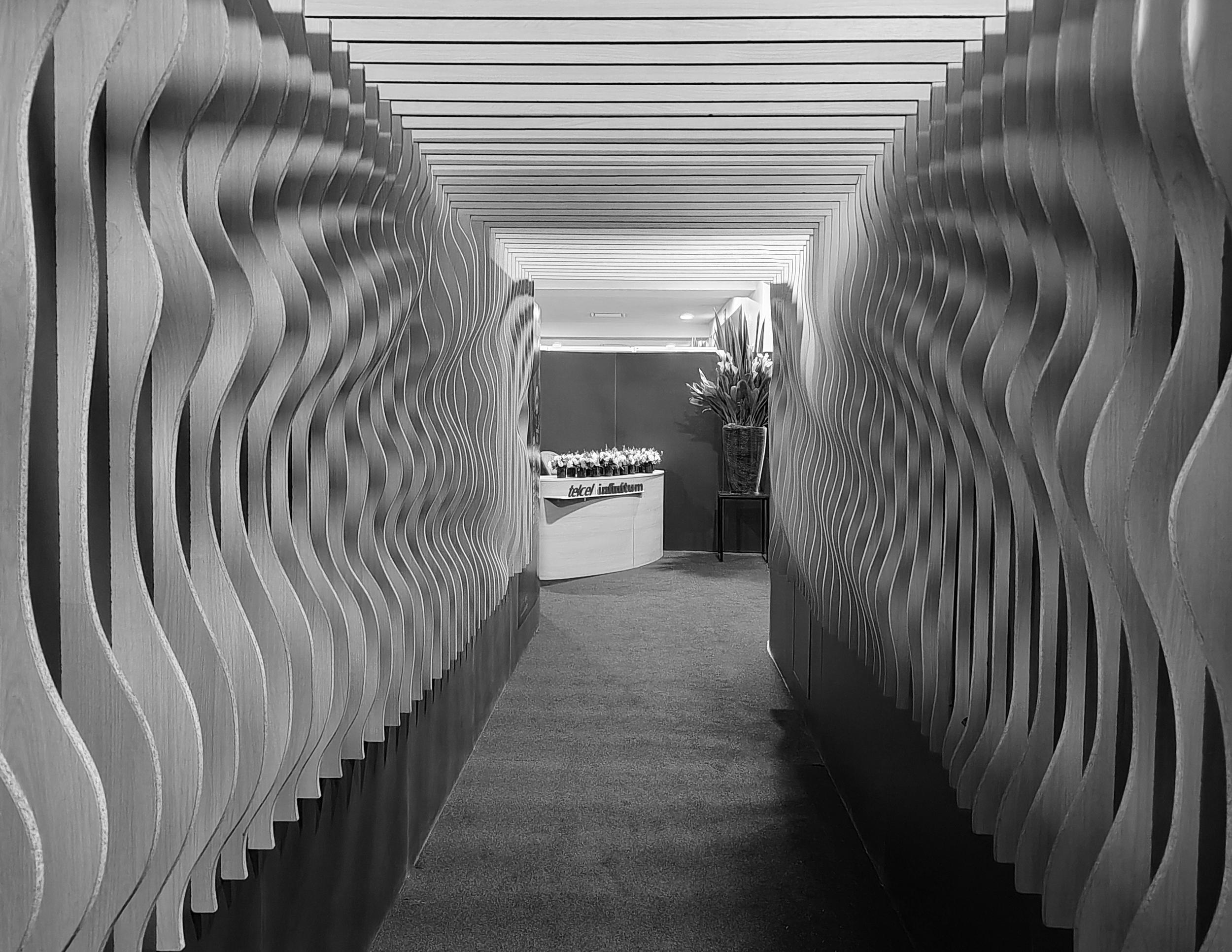
Sarape ”Tributo a México”
F1 Paddock Suite
Role: Lead Architect || Construction Supervision
Team: Salvador Cortez || Diego Pontones || Andres Castillo
Cortez Hultsch N Co. \\ Mexico City \\ 2023


The F1 Paddock is the most exclusive space during F1 events across the world. Mexico, being one of the most desirable and important races of , should provide a unique experience for all attendees.
This proposal seeks to create a space where the race will take a protagonic role, enhanced by a 25m wide screen. The furniture is selected with the intention of having neutral colors (black or dark gray) to avoid contrast with the race screening. The whole space is contained by a recycled wood wall that turns the suite into a comfortable and cozy space while serving as acoustic buffers to avoid noise pollution coming from neighboring suites.
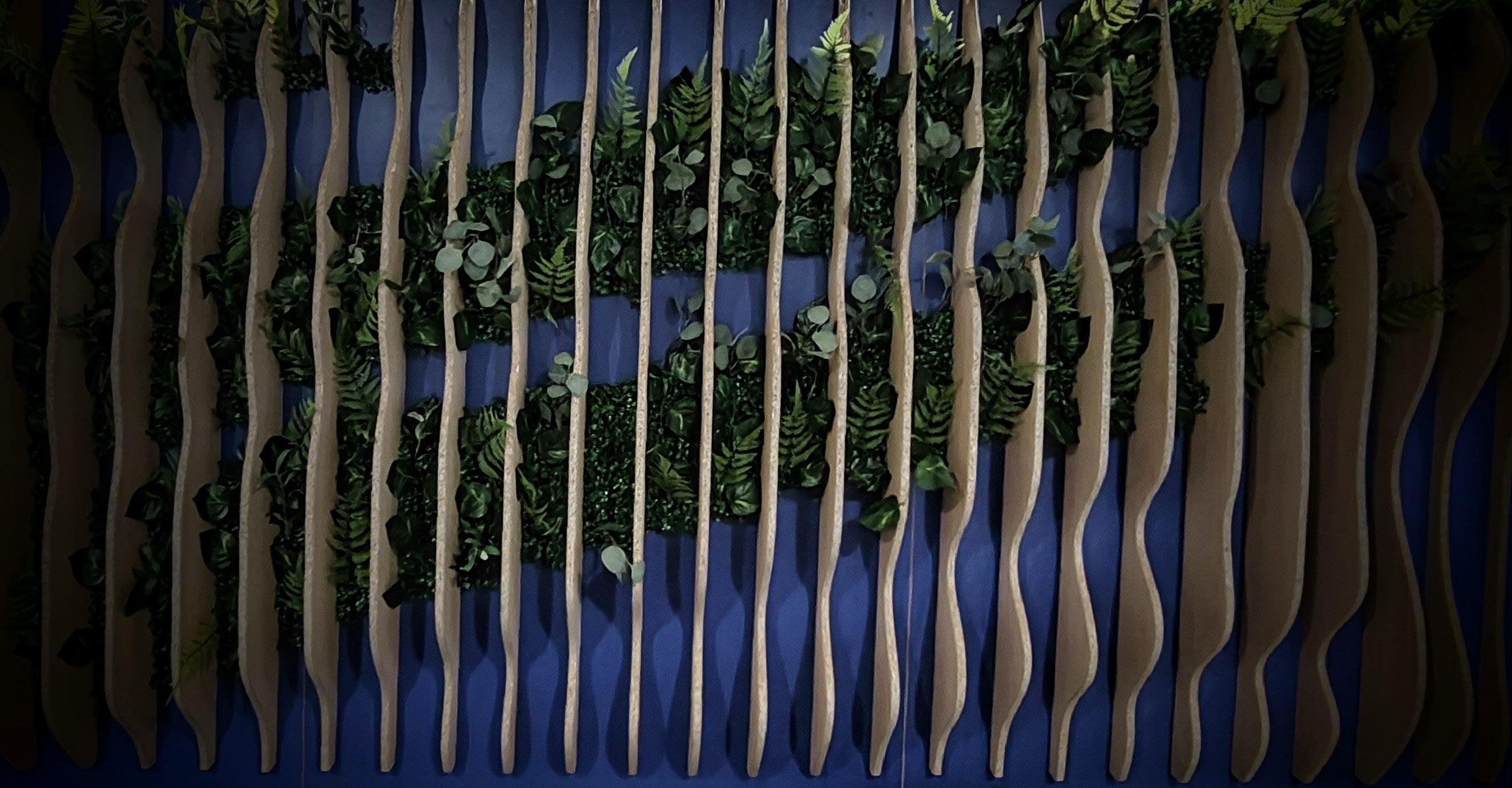





















 Team: Salvador Cortez || Michel Rojkind || Gerardo Salinas ||
Rojkind Arquitectos \\ Winnipeg, CA 2015 Adrian Aguilar || Jorge Gonzalez || Lorena Garcia || Andrea Leon || Pablo Herrera Role: Project Manager || Construction Supervision
Team: Salvador Cortez || Michel Rojkind || Gerardo Salinas ||
Rojkind Arquitectos \\ Winnipeg, CA 2015 Adrian Aguilar || Jorge Gonzalez || Lorena Garcia || Andrea Leon || Pablo Herrera Role: Project Manager || Construction Supervision















 Team: Salvador Cortez || Michel Rojkind || Hector Esrawe || Rojkind Arquitectos \\ Mexico City \\ 2016 Jorge Gonzalez || Lorena Garcia || Andrea Leon || Pablo Herrera || Beatriz Zavala Role: Project Manager || Construction Supervision
Team: Salvador Cortez || Michel Rojkind || Hector Esrawe || Rojkind Arquitectos \\ Mexico City \\ 2016 Jorge Gonzalez || Lorena Garcia || Andrea Leon || Pablo Herrera || Beatriz Zavala Role: Project Manager || Construction Supervision















 Team:
Almazan ||
Almazan Arquitectos \\ Mexico City \\ 2018 Dirk Thurmer
Salvador Cortez +
Team:
Almazan ||
Almazan Arquitectos \\ Mexico City \\ 2018 Dirk Thurmer
Salvador Cortez +













 Team: Salvador Cortez || Guillermo Suarez || Guillermo Almazan || Dirk Thurmer || Zury Marcos || Fernando Cabrera || David Garcia || David Guzman Role: Lead Architect || Construction Supervision
Salvador Cortez + Guillermo Suarez +ML Arquitectos Mexico City \\ 2017
Team: Salvador Cortez || Guillermo Suarez || Guillermo Almazan || Dirk Thurmer || Zury Marcos || Fernando Cabrera || David Garcia || David Guzman Role: Lead Architect || Construction Supervision
Salvador Cortez + Guillermo Suarez +ML Arquitectos Mexico City \\ 2017






 Team: Salvador Cortez || Guillermo Suarez || Zury Marcos (ML Arquitectos) || Guillermo Almazan ||
Salvador Cortez + Guillermo Suarez + ML Arquitectos Mexico City \\ 2019
Dirk Thurmer || David Garcia
Role: Lead Architect || Construction Supervision
Team: Salvador Cortez || Guillermo Suarez || Zury Marcos (ML Arquitectos) || Guillermo Almazan ||
Salvador Cortez + Guillermo Suarez + ML Arquitectos Mexico City \\ 2019
Dirk Thurmer || David Garcia
Role: Lead Architect || Construction Supervision







 Team: Salvador Cortez || Guillermo Suarez || Guillermo Almazan || Alberto Dana || Karen Goldberg || Daniel Dana || Luis Muñoz Parcero || Arlette Salas Role: Lead Architect || Construction Supervision
Cortez Hultsch n Co. + Guillermo Suarez + Concepto Taller Arq. + Pin Studio \\ Mexico City \\ 2019
Team: Salvador Cortez || Guillermo Suarez || Guillermo Almazan || Alberto Dana || Karen Goldberg || Daniel Dana || Luis Muñoz Parcero || Arlette Salas Role: Lead Architect || Construction Supervision
Cortez Hultsch n Co. + Guillermo Suarez + Concepto Taller Arq. + Pin Studio \\ Mexico City \\ 2019










 Team: Salvador Cortez || Guillermo Suarez || Alberto Dana || Karen Goldberg || Daniel Dana || Luis Muñoz Parcero || Arlette Salas
Cortez Hultsch n Co. + Guillermo Suarez + Concepto Taller Arq. + Pin Studio \\ Mexico City \\ 2022
Team: Salvador Cortez || Guillermo Suarez || Alberto Dana || Karen Goldberg || Daniel Dana || Luis Muñoz Parcero || Arlette Salas
Cortez Hultsch n Co. + Guillermo Suarez + Concepto Taller Arq. + Pin Studio \\ Mexico City \\ 2022









