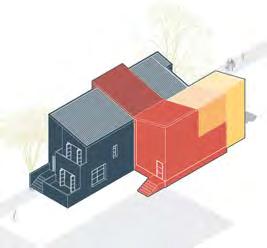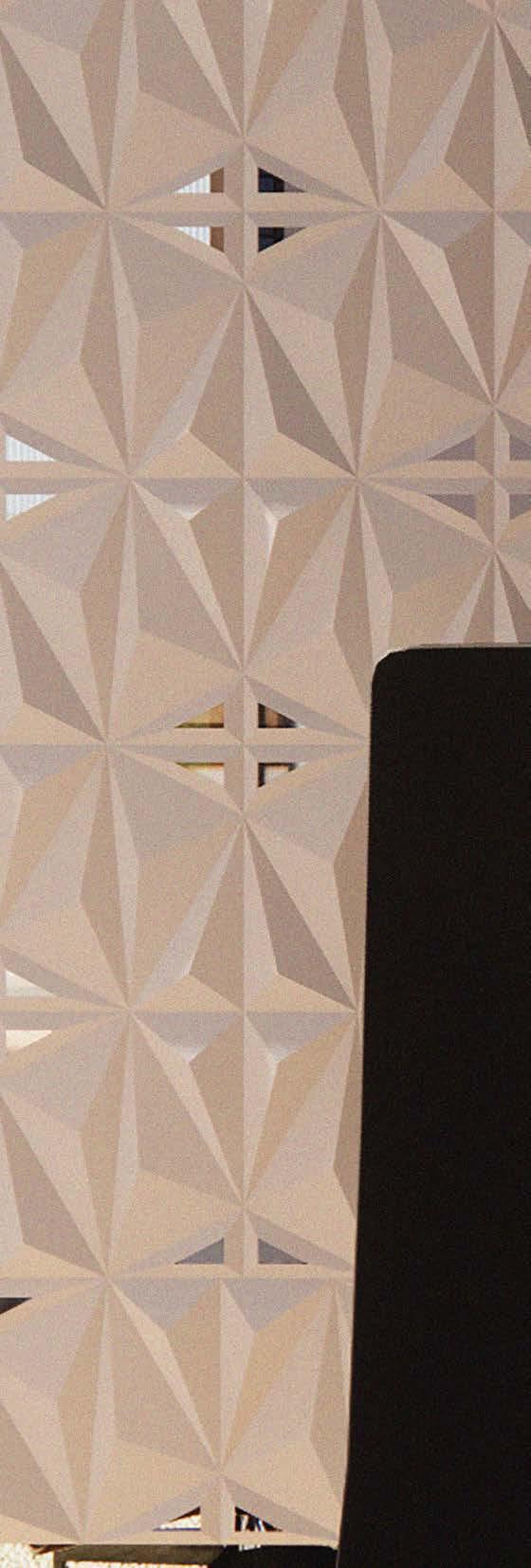AYA CHEHADEH
m. arch portfolio ——
university of michigan –taubman college of architecture & urban planning ‘22

studio
fabrication
Contents loose fit —— 4 arch662_thesis studio winter ‘22
critical salvation of history —— 16 arch562_propositions studio winter ‘21
corktown luminaria —— 24 arch672_systems studio fall ‘21
#moodlamp —— 36 arch509_fabrication winter ‘21 pop-out —— 42 arch509_fabrication winter ‘21
LOOSE FIT: A JUST ENOUGH MATERIAL PRODUCTION

arch 662_thesis studio ——— winter 2022 professor xavi aguirre individual project
This thesis poses a speculation- what would it be like if we were only to produce as much as we could handle? What would be the outcome of reducing warehouse capacity and minimizing production within the manufacturing industry to limit our outputs vis-à-vis keeping up with demand?
“Loose Fit” applies this speculation to the fashion industry and guides us through the material, labor and programmatic opportunities that arise as a result of restructuring the current model of material production down to a measure of environmental capacity.
Through a clothing donation program as the main source of supply for new production, second-hand garments go through a process of refinement in order to be up-cycled and scanned to be wearable digitally. A refurbished warehouse within the outskirts of Los Angeles serves as the main typology within this project as a hybrid programming model situated in the year of 2025 due to a production cap legislation that has just passed within the city of LA.

▲ The fashion industry is responsible for 8% of textile waste within U.S. landfills as fashion brands pump out nearly 100 billion garments annually. This thesis highlights the gap in-between imposing a new mode of production and the opportunities that arise as a result of its byproduct

LARGE WAREHOUSES
Fashion warehouses and factories are built at large scales in order to accommodate the rate of production therefore exemplifying labor intensity
MAXIMIZED FOR PRODUCTION
Fashion warehouses are often optimized in favor of mass production with excessive machinery and overcrowded work stations




MASS PRODUCTION
Roughly 8% of U.S. waste is made up of textile waste due to the accelerating rate of fast-fashion and mass production
WORKING CONDITIONS
▲ Within the City of Los Angeles, a legislation has just passed that limits material output within the fashion industry. A production cap has been put into place limiting the amount of garments that can be produced within a calendar year to 4,000 per fashion brand in order to combat mass production and exemplified labor. As a result of this new reality, there is now a loose fit around the way fashion productions operate
▼ Warehouse capacity is optimized from 100% to 50% following new regulations as operations and labor schedules are reconfigured. The reduction opens up space for a second program to occupy the in-betweens of the warehouse. Material production will continue to operate at half capacity leaving space to employ a digital fashion production and make up the entirety of an existing warehouse 60 mi. within the suburbs of LA








‘Loose Fit’ serves as a manifestation for the future of warehouse typologies as hybrid programming spaces. The façade of the warehouse proposes an unambiguous skin of polycarbonate panel with gabion walls that can be used for concealing or revealing interior functions

◄ Gabion filler cages are built around the original steel frame of the repurposed warehouse as a way to store excess and underutilized garments while creating division of space and privacy through the façade design





▲ Production begins through the collection of incoming donations where each piece is sorted by color, type and material before being transferred to be cleaned. Once garments are washed, they are taken through a process of shredding down to the fiber through grinders
▼ A team of designers work together to determine the destiny of all material that comes in through the donation center before going through physical and digital production. Designers also work with clients and influencers through personal styling appointments to conduct 3D CGI scanning of the body for XR fashion









GARMENT CLEANING

DONATION
LOADING & COLLECTION


A donation program serves as the main source of supply for garment production through modes of up-cycling and reuse such as shredding, patching or denim-blown insulation




CRITICAL SALVATION OF HISTORY

arch 562_propositions studio ——— winter 2021 professor el-hadi jazairy in collaboration with joy zhou
The Caribbean sea is slowly overtaking Cartagena, Colombia, a UNESCO World Heritage Site since 1984. The sea-level has risen over 60cm in the last two decades and continues to gradually rise as time goes on. Soon, Cartagena will be immersed within the ocean. Action must be taken soon in order to preserve the rich culture and heritage that lies within Cartagena’s streets and façades.
Through questioning what is heritage and what is necessary to preserve through a democratic selection (Koolhass, OMA) - a new urban timeline is implemented as a method of investigating different methodologies of preservation while adapting radical architectural solutions.
Inspired by Jorge Otero-Pailos’ experimental preservation, methods of replication are utilized within the construction of the new city of Cartagena through replicating cultural specific archetypes in order to carry on the legacy and heritage that makes up Cartagena’s historically rich urban landscape and universal value.




◄◄ The sea level is increasingly rising and soon will overtake the streets of Cartagena. The clock tower located in the city center has been around for over 400 years serving as one of the cities top historical landmarks
◄
In order to preserve the rich culture and heritage that has grown into the roots of the city, poulder systems are put into place to act as a temporary solution to flooding as the planning and development of the critical salvation awaits

▼ As Cartagena is slowly diminishing, recollections of the cities victories and triumphs are remembered- the cities formation in 1601, palenqueras escaping Spanish slavery as the first free town of the New World in 1691 and notably, claiming independence from the Spanish in 1811


▲ As a decade goes by, the sea quickly overtakes the poulder system and climate emergency alarms are blaring louder and louder. Rem Koolhaas’ quote “preservation is no longer a retroactive activity, but becomes a prospective activity” sparks motivation towards developing a radical grid system that preserves all elements based on a fair, yet democratic selection. The “1000-year planning of Cartagena” comes to life. Zones are declared to be salvaged through a 100m grid system that is put into place to preserve some of Cartagena’s most notable and historically significant monuments

◄

The final phase of the 1000 year plan has come to an end and we mark the culmination of the New City of Cartagena 10 centuries later. Replicates of once nearby buildings begin to emerge alongside the clock towers new façade. Tourists and locals make their way down to the underwater museums for a glimpse into the rich history and culture that Cartagena was built upon

▲
The New City of Cartagena is celebrated by all. The national bird of Colombia, the Andean Condor, shields the new city and represents the glories of the nation as the largest flying bird in the world. In honor of the courage and devotion that took place for the salvation of Cartagena’s culture and history, an orchid shall thrive for all those that have sacrificed to preserve the cities memory

CORKTOWN LUMINARIAS

arch 672_integrative systems studio ——— fall 2021 professor mick kennedy in collaboration with victoria wong & austin vogelsang
Corktown Luminarias is located in north Corktown of Detroit, Michigan at the corner of the soon-to-be developed 14th street cultural corridor and ash street ecological corridor. With a strong focus on mobility and community engagement, Corktown Luminarias takes place at two different scales: at the unit scale, it looks at the combination of main units and accessory dwelling units.
The project explores the relationship between the two spaces through the lens of different user groups, those being multi-generational families and live-work scenarios. The project also presents ideas at the site scale through investigating the aggregation of units across the site with the goal of generating varying levels of intimacy and different identities of urban space- this idea is also manifested through a material strategy that realizes different levels of translucency.



▲
By limiting connections through simplifying elements down to just windows, stairs and gardens, a preliminary study was conducted to form networks of patterns from the street to a main “mothership unit” and to a “satellite” accessory dwelling unit in order to measure levels of interaction and community engagement



▼ The city of Detroit has been working to redevelop the North Corktown neighborhood through the construction of new single family homes, multi-family homes, a proposed ecological corridor as well as a cultural corridor aimed at bringing the community together through community spaces, gardens, parks and biking lanes
14TH & ASH ST.
Proposed location for neighborhood scale retail & amenity space






FIRST



















ASHST.
14TH ST.
15TH ST.



#MOODLAMP


arch 537_fabrication ——— winter 2021 professor tszyan ng in collaboration with allison stamm, prescott trudeau & renwei lui
A personal pendant lamp that responds to a user’s frame of mind, creating a suitable ambiance by virtue of musical cues. Sound sensors respond to bass and treble vibrations emanating from audible melodies and produce analogous displays of light, temperature and luminance.














POP-OUT
arch 537_fabrication ——— winter 2021 professor tszyan ng in collaboration with benjamin sonowo
Pop-out is a fabricated back-drop and room divider that was formed from 400 individual flat pieces of Yupo material cut with a Zund CNC knife. Each flat piece features jointed tabs and etched edges that form the shape of a tetrahedron through methods of bending, folding, and connecting.
The entirety of the back-drop consists of four variations of six-piece panels that are joined together while each singular panel is made up of three variations of tetrahedrons sized small, medium and large.


2 4
3


▼ Panels are connected through tabbed connections to form the entirety of the 5’x7’ back-drop


▲ S, M and L singular tetrahedrons are jointed through tabbed connections then assembled to one another to form a six-piece panel





Thank you, Aya Chehadeh
