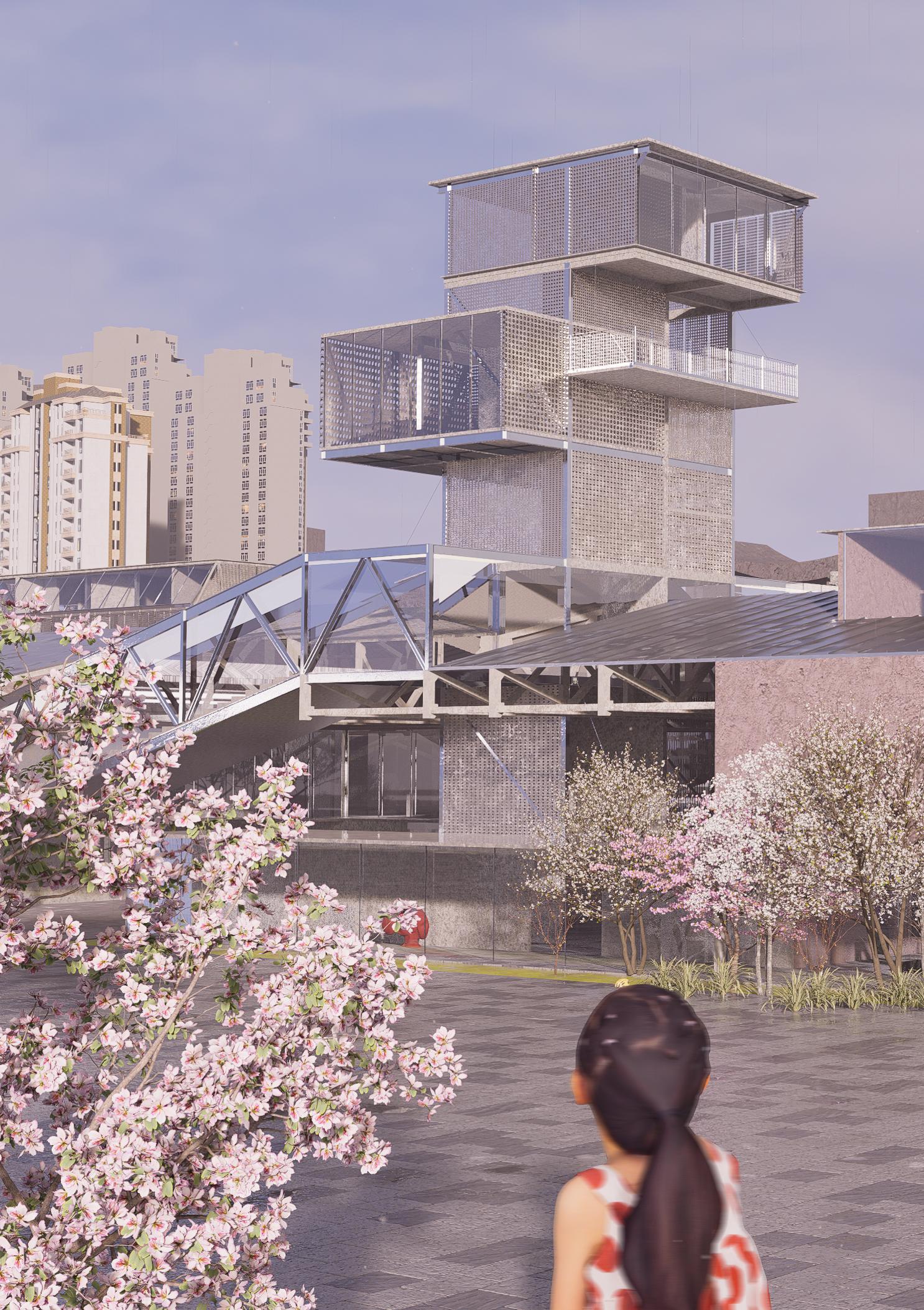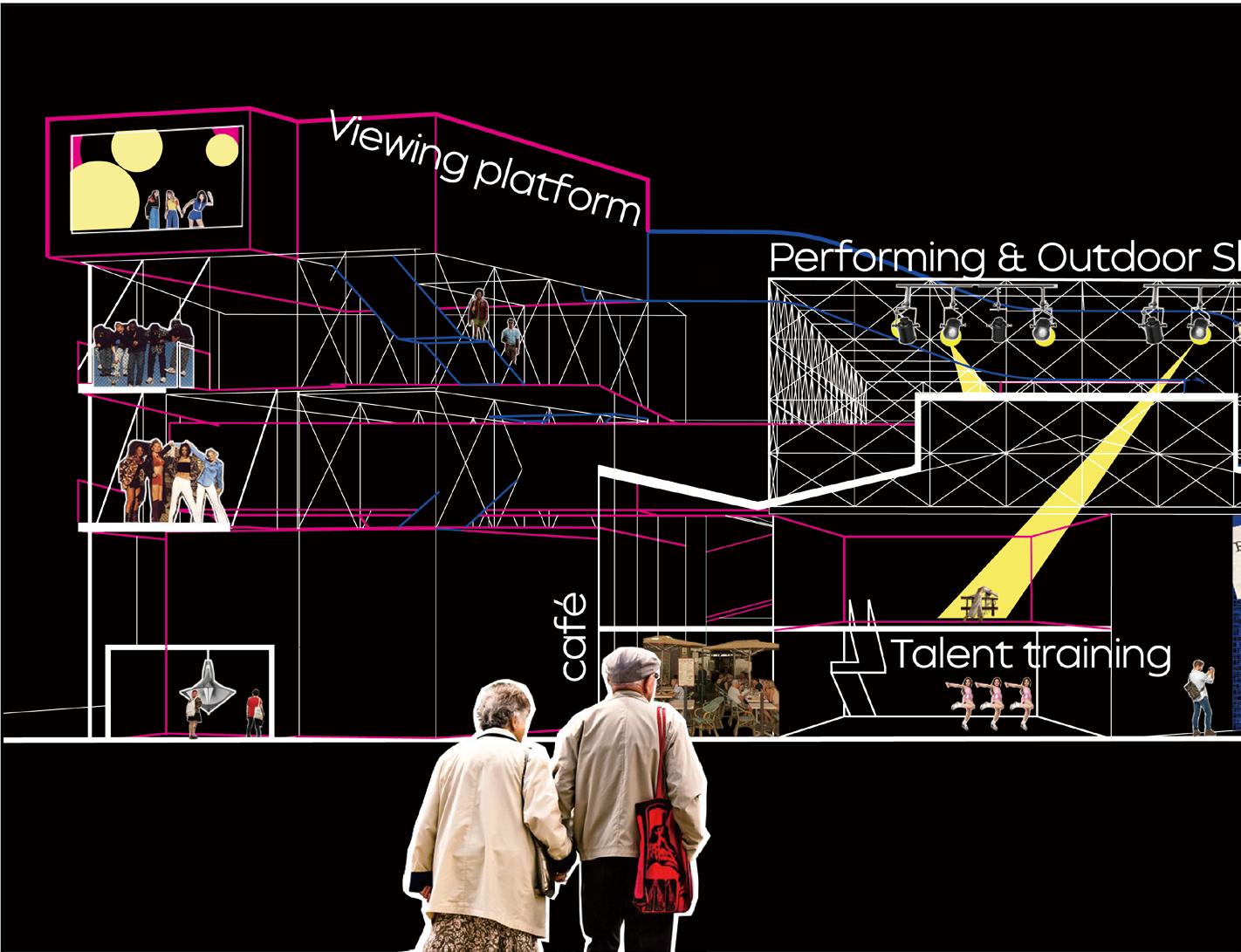
2023 艮山西路102号 杭州上城区
2023 West Genshan Road NO.102, Hangzhou







图纸一 地图 Mapping
设计选址,杭州西泠冰箱厂(艮山路102号)位于 上城区北部,闸弄口街道和彭埠街道的交界处。该图将 范围扩大到拱墅区,呈现一条沿着京杭大运河的工业区 分布带。从北部半山森林公园附近的重工业,杭钢等向
南沿运河逐渐发展为混合的轻型工业,一直到钱塘江附 近区域的运输工业。这里的工厂建筑组始建于1958年, 原本是杭州医疗器械厂,随后建设了冰箱生产车间,直 至2000年停厂,2014年后被改造为杭州创意设计中心。
Design site selection: Hangzhou Xiling Refrigerator Factory (102 Genshan Road) is located in the northern part of Shangcheng District, at the junction of Zhalongkou Street and Pengbu Street. The map extends to Gongshu District, showing an industrial zone along the Beijing Hangzhou Grand Canal. From the heavy industry near the northern half mountain forest park, Hanggang, etc., to the south along the canal, gradually developed into a mixed light industry, until the transportation industry near the Qiantang River. The factory building group here was founded in 1958 and was originally a Hangzhou Medical Equipment Factory. Subsequently, a refrigerator production workshop was built, which was closed in 2000 and transformed into a Hangzhou Creative Design Center after 2014.
图纸二 场地现状卷 Site analysis

(房产经纪公司介绍)
当初东站搬迁的消息一出,撩动的是整片土地的神经。服装市场、餐饮百货、旅馆云 集环绕,加上四通八达的交通,东站不仅被定义为人货往来的“码头”,更是一个成 型的成熟商圈。凤凰房产实地走访发现,该区域新老小区交织,住宅面铺得很广。然 而随着新塘村和老汽车东站集体拆迁,新小区还在建设中,人流减少或已成定局。
(东站服装市场拆除前实地采访)
“我现在在的这个市场,以前生意很好,店面都租不到。现在,有些店面还空出来了。” 小花指指楼上,多的是空铺。逛批发市场进货的人较多,而真正逛零售百货的人就寥 寥无几了。“周末也不多,东站都搬走了,人少了很多很多。”
城市的边缘地带,往往具有极强的功能性,交通运输的便利,通商的需求, 边界的特性,让这里汇集着来自五湖四海的人口,造就了这里交通枢纽、贸易 滩头的城市形象;描绘出这里简单居住、来去匆匆、公司工厂众多的城市图景。
这里原有的冰箱厂、杭州汽车东站和东站服装市场都已经拆除,原有的社交 氛围遭到了破坏,人们缺乏一个便于聚集和社交的精神文化场所。
The edge areas of cities often possess strong functionality, convenient transportation, commercial needs, and border characteristics, which convene people from all over the country, portraying a city image as a transportation hub and trade beachhead; Depict the urban landscape of simple living, hurried travel, and numerous companies and factories here.
The original refrigerator factory, Hangzhou East Bus Station, and East Station clothing market here have all been demolished, and the original social atmosphere has been damaged. People lack a spiritual and cultural place that is convenient for gathering and socializing.


图纸三 人群分析 Audience analysis

场地周边以教育类建筑、服装市场商业建筑和创意园建筑为主。主要活动的人群 包含了40-55的中年人和20-30的青年人。中年人主要是搬运工人和散步的市民; 青年人主要是创意工作者和游客。
他们是本次设计的主要受众,图中分析了他们的空间需求量和使用功能趋向,以 及他们的活动流线偏好,以帮助设计中总的流线和平面规划。
The surrounding area of the venue is mainly composed of educational buildings, clothing market commercial buildings, and creative park buildings. The main active population includes middle-aged people aged 40-55 and young people aged 20-30. Middle aged people are mainly porters and citizens walking; Young people are mainly creative workers and tourists.
They are the main audience for this design, and the figure analyzes their spatial demand and usage trend, as well as their preference for activity flow lines, to help with the overall flow line and plane planning in the design.


图纸五 功能计划图 Functional plan

原有的厂房经过改造后入驻了大量的创意工作室,然而改造的方式欠妥,将 分布在建筑四围的开窗都用商铺包围,加上狭窄的厂内通道几乎没有变化,导 致内部的店铺不起眼,经营惨淡,内部的工作室光照少。2023年,经过疫情的 影响,许多工作室和商铺都已经迁出,主要厂房内有接近1/3的空间空置。在 结构的处理和改造上,原有的厂房坡屋顶开窗位置并没有与新建的墙体系统对 应上,导致通光被截断了。
为了改善该建筑的开放程度和内部业态环境,进行了功能的调整,闲置的空间 转变为展览空间,私密的空间减少,开放的功能空间增多。
After the renovation of the original factory building, a large number of creative studios were relocated. However, the renovation method was not appropriate, and the windows distributed around the building were surrounded by shops. In addition, the narrow factory passages remained almost unchanged, resulting in inconspicuous internal stores, poor management, and limited lighting for the studios. In 2023, due to the impact of the epidemic, many studios and shops have relocated, and nearly one-third of the space in the main factory buildings is vacant. In terms of structural treatment and renovation, the window opening position on the original sloping roof of the factory building did not correspond to the newly built wall system, resulting in the interruption of light transmission. In order to improve the openness and internal business environment of the building, functional adjustments have been made, transforming idle space into exhibition space, reducing private space, and increasing open functional space.

编码-提取-巩固
Idea introduction:Encoding-Extraction-consolidation
我试图批判一种流水账式的记忆传播。当事件被一五一十的按时间诉说, 静滞地摆放在体验者的面前,可以想见叙述的无聊与唯一性。父辈们的诉说 之所以让我着迷,是因为脑内产生的画面经过个人经历的叠印以及相关场景 的拼接。一千个读者脑海里是一千个哈姆雷特。于是我选择将一切拆解,乱 序的拼接。但我的行动遵循着人脑记忆的流程:编码-提取-巩固。我主要 作为提取者存在。
首先我需要平铺直叙,尽可能多样地给出工业模式下人的行动方式,让 体验者对扑面而来的基础景象进行随机但广泛的记忆,也就是编码,它即一 条线性的展廊。然后我进行提取,用建筑的方式。建筑本身是记忆的原材料, 我将它分解成多种模式语言,构件。然后将各具特色的部分进行组合,让“新 的旧"被生成,体验者对事件的印象在这里加强,也就是巩固,它们即3个 被线性展廊串联的点建筑。
I am trying to criticize a journal style of memory dissemination. When the event is narrated in chronological order, quietly placed in front of the experimenter, one can imagine the boredom and uniqueness of the narrative. The reason why my parents' narration fascinates me is because the images generated in my mind are overlaid with personal experiences and the splicing of related scenes. A thousand readers have a thousand Hamlets in their minds. So I chose to dismantle everything and reassemble it in a disorderly manner. But my actions still follow the process of human brain memory: encoding-extraction-consolidation. During this formulation I mainly exist as an extractor.
Firstly, I need to be straightforward and provide as diverse a range of human actions as possible in the industrial mode, allowing the experimenter to randomly but extensively memorize the basic scene that comes upon them, that is, encode it, which is a linear gallery. Then I extract it using an architectural approach. Architecture itself is the raw material of memory, and I have decomposed it into multiple modal languages and components. Then, the distinctive parts are combined to generate "new and old", and the impression of the event is strengthened here, that is, consolidated. They are three point buildings connected by linear galleries.
图纸六 剖面设想
Conceptional section I


图纸六 剖面设想 Conceptional section II
























