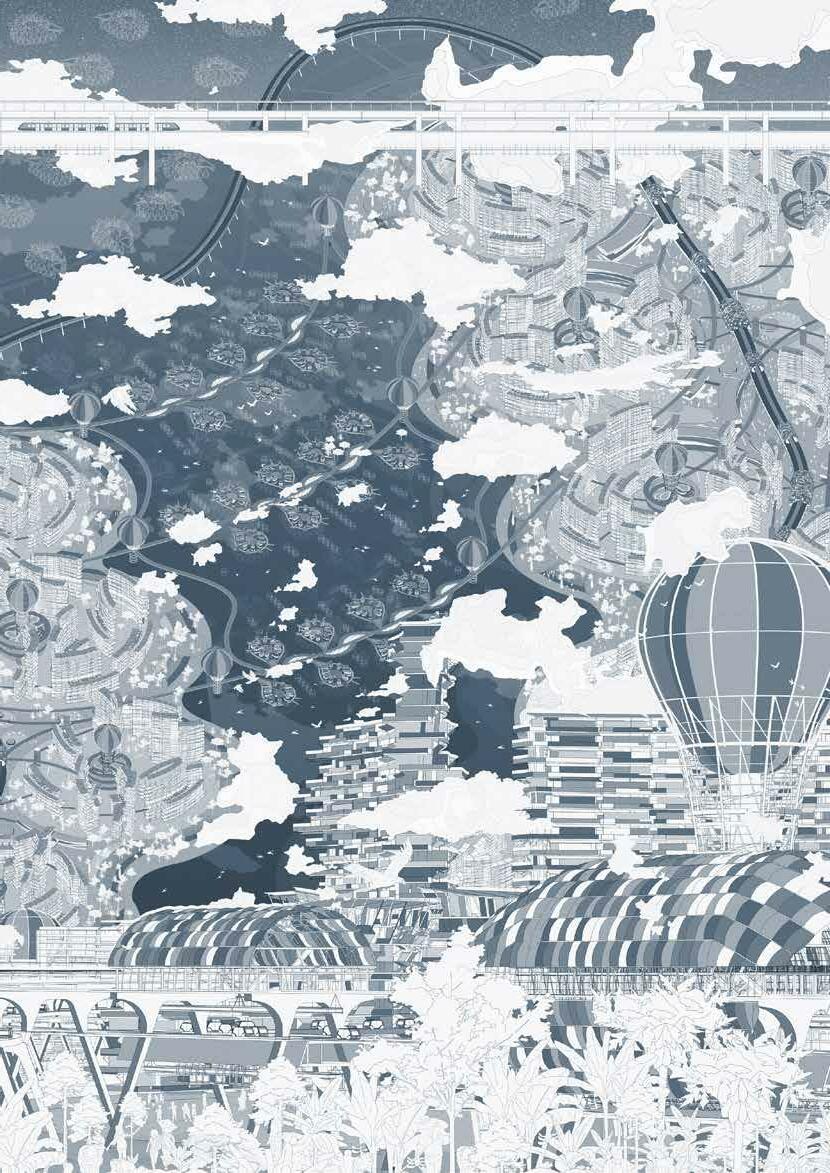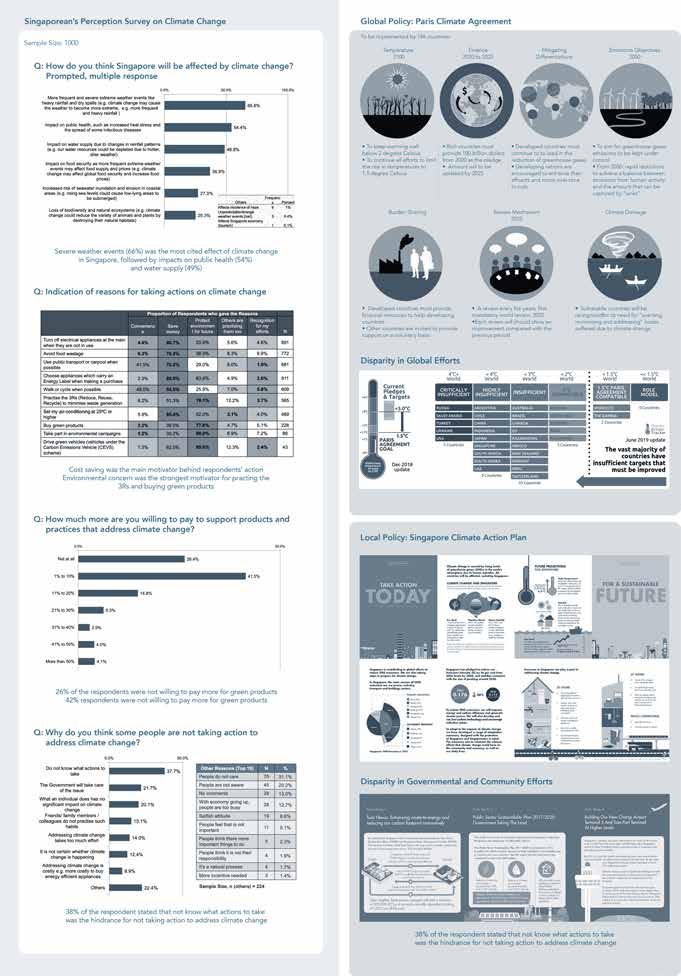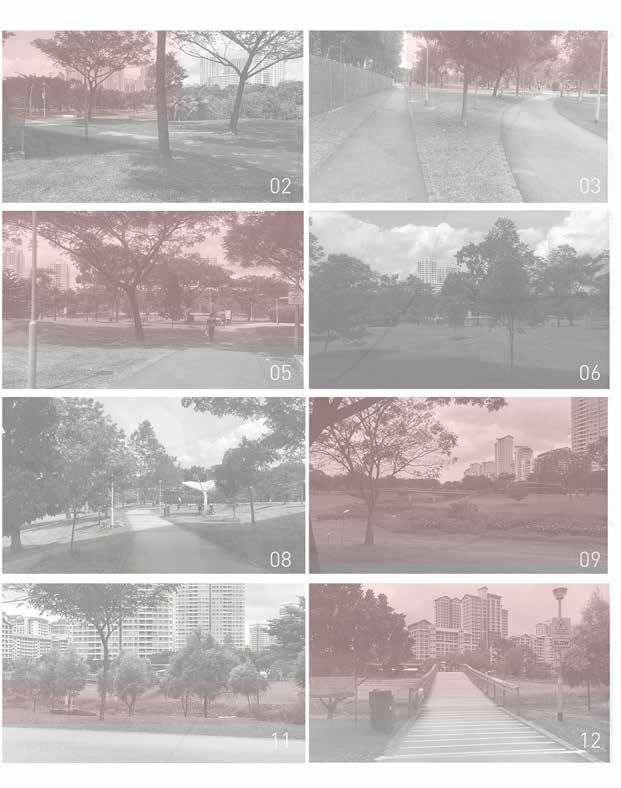
2020-2016: National University of Singapore, Master of Architecture
2015-2012: Singapore Polytechnic, Diploma in Interior Design with Merit
2011-2008: Woodgrove Secondary School, GCE ‘O’ Level
2007-2002: Woodgrove Primary School, PSLE
2020-2017: BCA Undergraduate Sponsorship
2015: Diploma in Interior Design, Merit Award Third Prize
2015: Diploma in Interior Design, Book Prize
2015-2012: Diploma in Interior Design, Director’s List
/education/ /projects/ /experience/
5TH YEAR
City as Ecosystem, Architecture as Scaffold,
Thesis Project Part 1: The city and its architecture serving as a scaffold to regenerate ecosystems and to empower stewardship for social and urban resilience in future urban neighbourhoods. (full thesis attached in separate pdf)
Supervised by: Associate Prof. Fung John Chye Arcadia: Community for The Third Age Arcadia’s masterplan is a retirement community for elderly Singaporean - that initiate community cohesion between Malaysia and Singapore.
2018: MKPL Architects, Internship
2017: Amrol Construction, Internship
2014: Arkhilite Interior Architecture, Internship
Freelance: Graphic Design / Florist
/achievements/ /skill sets/
software: Archicad, Autocad, Illustrator, InDesign, Rhino, Photoshop, Sketchup, Revit, 3DSmax, Lumion, Microsoft
technical: Model-Making, Batik Art, Silkscreen Printing, Stainglass, Furniture Making, Wire Sculpture
Supervised by: Prof. CJ Lim
4TH YEAR 3RD YEAR
Convalescence: Sanctuary for the dead and living
Supervised by: Prof. Richard Ho
3RD YEAR
Back of House: Revitalising inconspicuous spaces of west holland village
Supervised by: Mr Tsuto Sakamoto
2ND YEAR
Blindspot in Poetry: Residential and workspace for the poet.
Supervised by: Dr. Lilian Chee
Tectonic Integrations
pg.06 pg.42 pg.56 pg.78 pg.92 pg.100
City as Ecosystem, Architecture as Scaffold
The city and its architecture serving as a scaffold to regenerate ecosystems and to empower stewardship for social and urban resilience in future urban neighbourhoods.
(top) 5000mm x 1200mm Super Scroll ‘City as Ecosystem, Architecture as Scaffold’

Climate change is a series of interlocking impacts that affects all aspects of human life that varies from physical wellness to environmental damage. Cities should play a crucial role in mitigating human-induced impacts on climate change, where the affluence and lifestyle choices of their communities determine the amount of greenhouse gas emissions. The intense urban development and economic growth also led to the widespread loss of natural habitats and ecosystems including marine biodiversity that affects carbon sequestration that creates in the accumulation of greenhouse gases in the atmosphere. With only 700km2 of total land area, Singapore is at a disadvantage in securing an alternative energy future that has resulted in extensive urban development and land reclamation works that contributes to climate induced changes. Additionally, the top-down approach of national climate change mainly involves public sector and has caused a lack of community involvement in taking action for climate change as people are overly reliant on the government’s efforts. Hence, the root cause of climate-induced changes are predominantly a resultant of: a) urbanisation that causes climate change from intense human activities that damage the natural ecosystems; b) top-down national policies that disempower community engagement and affect the fostering of social resilience and; c) the city and its functions that dominates the natural ecosystem which causes irreversible damage.
City as Ecosystem, Architecture as Scaffold examines the reversal of how cities are conventionally perceived as a major contributor of climate-induced changes. Instead it advances a new paradigm for homeostatic living in future urban neighbourhoods of Singapore, where architecture acts as a scaffolding for generating and sustaining natural ecosystems through biophilic design that further serves to empower stewardship within the community for achieving social and urban resilience to climate change.

Global Average of National per Capital Carbon Emissions (2017):
Urban cities are especially vulnerable to the effects of climate change (FP101) as they are geographically immobile and will become a liability if the local ecosystem fails to adapt to climate-induced changes (Hoornweg, Freire, Lee, Tata & Yuen, 2011).

/research & issues/
The economic growth and urbanisation of a city concurrently generate environmental and social changes in human interaction (Stern, Young and Druckman, 1991). Cities and its function play a crucial role in mitigating climate change, where the affluence and lifestyle choices of their communities determine the amount of greenhouse gas emissions. It is scientifically proven that human-induced activities are key to the build up of greenhouse gases in the atmosphere, which is the root cause of climate change.
following page FP106.
‘Global Average of National per Capital of Carbon Emissions in Relation to Urbanisation (1900, 1950, 2000)’

Reference Source: Ritchie, Hannah, and Max Roser. “CO2 and Greenhouse Gas Emissions.” Our World in Data, May 11, 2017. https:// ourworldindata.org/co2-and-other-greenhousegas-emissions.
Reconstructed Illustration: Candice Chen, 2019


/problem statements/
/ problem statements/
Despite national policies to combat the impacts of climate change, there is a discrepancy in efforts between government and society.
left FP107.
‘Man-Made Greenhouse Gases’
Reference Source: Reuters, Stringer. “What Are the Main Man-Made Greenhouse Gases?” The Guardian. Guardian News and Media, February 21, 2011. https://www.theguardian. com/environment/2011/feb/04/ man-made-greenhouse-gases.

Reconstructed Illustration: Candice Chen, 2019 bottom left FP108.
‘Reclamation works in Singapore’ Reference Source: Tan, Audrey. “Walk on the Wild Side in Sentosa.”
The Straits Times, February 14, 2018. https://www.straitstimes.com/ singapore/environment/walk-on-thewild-side-in-sentosa.
Reconstructed Illustration: Candice Chen, 2019
bottom left FP109.
‘Extreme Climate Observed in Singapore (2018)’
Reference Source: Tan, Audrey. “Newton Cooler One Day, Jurong West Another: Why Temperatures Vary across Singapore.” The Straits Times, January 13, 2018. https:// www.straitstimes.com/singapore/ environment/newton-cooler-one-dayjurong-west-another.
Reconstructed Illustration: Candice Chen, 2019
The top-down approach of policies mainly involves public sectors and has resulted in 50% of society not feeling empowered to act to counter climate change (Tan, 2018). The lack of community involvement has resulted in society being over-reliant on the government’s efforts. As reflected in the ‘Singaporean’s Perception on Climate Change Survey’ where a majoriy of 38% of the respondent stated that not knowing what to do for climate change is the biggest hindrance for not taking actions (FP110).
The root cause of climate-induced changes are ultimately a result of human-induced activities.
Three problem statements will be examined to their respective opportunities.

Firstly, an integration of nature-based solutions in daily human activities that regenerate the ecosystems to mitigate climate change impacts caused by urbanisation. Secondly, stewardship programmes integrated in climate related policies that empower society to be resilient.

Lastly, advancing homeostasis for future urban neighbourhoods to evolve the city as an ecosystem for inhibition by human and other natural organisms.

Land Reclamation Works
Extreme Climates Observed in 2018 (Singapore)
/hypothesis & key arguments/
City as Ecosystem, Architecture as Scaffold examines the reversal of how cities are conventionally perceived as a major contributor of climate-induced changes. Instead it advances a new paradigm for homeostatic living in future urban neighbourhoods of Singapore, where architecture acts as a scaffolding for generating and sustaining natural ecosystems through biophilic design that further serves to empower stewardship within the community for achieving social and urban resilience to climate change (FP114).

This thesis proposes three key arguments as opportunities derived from the problem statements that will be elaborated in the next chapter (FP113).
The proposes three key arguments are: a) the advancement of homeostasis between architecture and ecosystems to mitigate climateinduced environmental damages caused by urbanisation; b) biophilic design to connect the missing relationships between people, places and nature, and to serve as a restorative approach for the ecosystems; and c) stewardship through community empowerment to foster community and urban placemaking.

/design brief/
Illuminating the vision of City as Ecosystem, Architecture as Scaffold by taking up the typologies for further exploration and design: a) coastal community; b) eco tower; c) hive residential house and d) food production mobility line.

/proposed masterplan & programs/
The masterplan site emcompasses of Keppel Terminal (105 ha), Brani Terminal (84 ha) and the coastal in between. Being a carlite town, the masterplan is main mode of transportation is by the loop service of local monorail and autonomous vehical that are also interconnected bto the circle line and future coastal line.
60,000 public residential housing and 260 private coastal house are provided in the neighbourhood with communal spaces of residential skydeck, knowledge hubs, community hub, markets, recreational and nightlife activities. Each neighbourhood is served by an eco tower that facilitates as a mobility pit stop with communal programmes (FP502) such as vertical horticulture, outdoor education, agriculture amd connectivitiy to site.

‘City
‘City


/proposed design objective/

In anticipation of the projected rising sea levels, water systems are intergrated in to the masterplan that are: a) seabins; b) cleansing marshland; c) local filtration systems; d) cleansing biotopes and; d) underground reservoir. Green systems integrated on site are mainly facilitated by: a) green corridor farming; b) communal farm; c) marshland steps; d) marsh broadwalk and e) communal lawn and gardens. Sustainable use of energy on site also includes a series of biodigestor to encourage waste sorting, photovoltaic cell for solar energy and building integrated pv to optimize building systems.











/selected area for further development/
The author has selected the focus area of (refer to point 10 on FP511) on the masterplan to further examine the relationship between the four typologies: a) hive community residential; b) hydroponic and mobility belt; c) coastal community and d); agriculture eco tower, on how each the programs and interface of each typology can be designed for a symbiotic relationship that resembles the process of natural ecosystems. The section below (FP512) is the preliminary overview of programmes and purpose of each typologies that will be further design in the following semester for deeper exploration on how each typologies can foster a stronger connection with one another to establish as a interconnected scaffold to regenerate the ecosystems for social and urban resilience. previous page FP511. ‘Masterplan and Selection of Focus Area’ Author’s Illustration: Candice Chen, 2019 following FP512. ‘Section: Relationship of Typologies’ Author’s Illustration: Candice Chen, 2019


Arcadia: Community for The Third Age Community resilience through nature and tradition to achieve peace and humanity
Supervised by: Prof. CJ Lim

Arcadia’s masterplan is a retirement community for elderly Singaporeans – a reimagination of the currently forsaken Forest City in Johor as a series of sustainable floating islands that initiate community cohesion between Malaysia and Singapore. Arcadia is also a commentary towards the Malaysia government, which had previously surrendered to capitalism by giving away the location of Forest City to the Chinese government.
The thesis focuses on nature where the Singaporean elderly are given roles to overcome loneliness and to participate through cultivation of vegetable and herbs. The focus is also on tradition where the elderlies pass down life skills and re-cultivate relationships with the younger generation through mentorship program of urban agriculture.
According to the Lancet paper ‘Healthy Cities’, a 10x10 meter plot and a 130-day temperate growing season can sustain a family annually with fruit and vegetables and a nutritional intake of vitamins A, C, and half of the vitamin B complex and iron. For young gardeners, it has been described as a foundation for efficacy, pride, self-esteem and personal satisfaction. Researchers have identified gardening as a viable form of exercise, capable of reducing the risk of coronary heart disease for men and women, obesity, diabetes and improving glycemic control in adults. The WHO Healthy Cities programme has recognised the benefits of urban agriculture and has appealed to cities and their governments to incorporate food policies into urban plans.



While Arcadia, funded by Singapore’s Ministry of Health and Ministry of Community Care, strives to encourage participation, empowerment and improve quality of life of elderly Singaporeans, the hope of the proposal is peace for Malaysia boosting their economy with new jobs opportunities, reduce political threats and lighten tension caused by social inequalities. Currently, th weak Malaysia ringgit had driven Malaysians to shuttle in and out of Singapore for work every day in hopes for a higher standard of living, has resulted in much economic, social and political friction.
Selected Painting: Guernica (1937)
 Artist: Pablo Picasso
Artist: Pablo Picasso
This painting depicts glimpses of Hope despite time of war. The poppy flower represents Hope in nature, oil lamp represents Hope in tradition and dove represents Hope in peace and humanity. Despite the Nazi bombing Guernica, represented by the electric light, the people of Guernica chose Hope and did not abandon their homeland, demonstrating community resilience

Critical Thinking:
Community resilience through nature and tradition to achieve peace and humanity.

 Hope in Peace & Humanity
View of Health Farm to the Inhabitable Floating Gardens
Technical Axonometric Construction of the Inhabitable Floating Gardens
Hope in Peace & Humanity
View of Health Farm to the Inhabitable Floating Gardens
Technical Axonometric Construction of the Inhabitable Floating Gardens

 Hope in Nature & Traditions
Healing through activities of nature, Building relations through traditions
Technical Axonometric Proposed programs of Arcadia
Hope in Nature & Traditions
Healing through activities of nature, Building relations through traditions
Technical Axonometric Proposed programs of Arcadia



Underwater view of floating structure that regenerates the ecosystems

Underwater view of proposed cooling system and floating structure
 Hope in Nature, Peace & Humanity
Technical Drawing
Hope in Nature, Peace & Humanity
Technical Drawing
Convalescence: Therapeutic sanctuary to support recovery columbarium & sanctuary for the dead and living
A sanctuary for the living within the dead, an architecture that mitigates conflicts and duality. It serves to mediate spaces for the dead and living from within and without. Facilitating rituals for the departed and clwwosures for the living while mediating the seen and unseen of the funerary rites. It is a constant eloquence in the dialogue between the served and service spaces.

/site analysis/

visibility: the seen and unseen the site is situated in the midst of bishanang mo kio park, thus crucial to mitigate the stigma of people being near funerary spaces as it is still being perceived as a form of taboo. View points, demographics, circulation patterns and the purposes of people using the park are analyzed to propose appropriate programs to be integrated into the sanctuary that complements both living and the dead.




















Back of House: A living gallery
Revitalising inconspicuous spaces of west holland village
 Supervised by: Mr Tsuto Sakamoto
Supervised by: Mr Tsuto Sakamoto
An experiment that explores the threshold between the artists and the audiences; whereby the gallery experience of art sourcing is not limited to the designated spaces. The hierarchy of spaces challenge what and how art choses to reveal itself, which free up the sequence of formal public designated spaces - semi formal spaces such as: workshops and finally the revitalisation of the back of house as another form of art behind the scenes.












Blindspot in Poetry
Residential & workspace for the poet_Gilman Barrack
Supervised by: Dr. Lilian Chee
The essence of poetry reflects the site analysis whereby there is a disparity in a superficial presumption and in-depth interpretation in Marianne Moore’s poem.
The poem ‘The Fish’, uses techniques such as syllabic verse to mimic the ocean waves, imagery and wordplay are also used as symbols to lead the readers to the hidden meaning behind the poem. These acts as fillers to make sense of the blind spot of the poem that as actually narrating on the perception of life.

/chosen site & analysis/ The selected site was specifically chosen as it was discovered through site analysis that it is an absolute blindspot. On the site, it is the only spot that could view out to all immediate buildings without being viewed by other immediate buildings’ entrances.



/The blindspot reverse the presumed hierarchy of privacy/
The lower you are, the more you are able to view to higher ground, while the higher you go, the more limited your views would be to the lower ground. Thus through site analysis, the reversal in the presumed hierarchy of privacy where the conventional thought is the higher you are, the more can be perceived from birf’s eye view.
/mental blindspot/ views of space within a space
Each openings of the architecture dedicates a view of the space and the next immediate view from that specific space. It is designe to deliberately leave out view towards the blindspot, which thus would be overlocked lightly by one’s mental blindspot due to the similarity of each view.


/visual blindspot/ views of light and shadow
Views from each space’s transitioning point comprimises a deliberate manipulation of light and shadow, being the guiding factor to the next space’s transitional point, which is the blindspot.







