
POR TFO LIO Selected works CHENGYU CAO Harbin University of Science and Technology E-mail: caochengyu2023@163.com Tel: +86 15967323336 Applying for MArch Urban Design UCL Bartlett Faculty of the Built Environment Application Number: 23049503 2018-2022
CHENGYU CAO
EDUCATION BACKGROUND
Harbin University of Science and Technology
Major: Architecture (5-year)
Degree: Bachelor of Engineering
GPA: 87.1/100
Relevant Coursework:
E-mail: caochengyu2023@163.com
Tel: +86 15967323336
Harbin,China
2018.09-2023.06
Fundamentals of Architectural Design, Fundamentals of Plastic Arts, Building Structure and Selection, Principles of Public Building Design, Public Building Design, Principles of Residential Building Design, Housing Design, Residential Quarter Planning and Design, Design of High-rise Building, Long-span Building Design, Environment Design, Principles of Interior Design, Interior Space Design. Field Design, Theory of Urban Design, Principles of Urban Design, Urban Design, Green Building Design, Architecture Materials and Chemistry, Architectural Mechanics, Architectural Physics, Building Construction, Architectural Digital Technology, Architectural Environment Psychology, Building Environment and Facility Engineering
WORK EXPERIENCES
Zhejiang Zhongfang Architectural Design and Research Institute Jiaxing, China
Assistant Architect, Design Department 2022.07-2022.08
--Assisted in the bidding scheme drawing and the construction drawings
--Communicated with the construction party and adjusted the plan in a timely manner
--Participated in the meetings to discuss the specific modification of the plan
Assisted in the bidding of the Jiaxing Yuehe Inn Renovation Project, involving in bidding text preparation
Assisted in the Serbian Residential Project, putting forward ideas on the construction drawing
Participated in a large-scale commercial complex project, demonstrating my own insights
Zhejiang Times Construction Engineering Co., Ltd.
Assistant Designer, Design Department
Jiaxing, China
2021.06-2021.08
Assisted in the municipal building design and the curtain wall decoration scheme design in Jiaxing
Participated in the design of interior decoration and color scheme
Communicated with the construction party, and conducted plan implementation
--Followed up feedback of the construction party and the client, and provided corresponding adjustments
--Attended weekly meetings, completed the minutes, and assisted the manager in the implementation
Yangtze River Delta (Jiaxing) Urban and Rural Construction Design Group
Architectural Design Institute-Assistant Architect
Jiaxing,China
2021.01-2021.04
Assisted in the Renovation Project of Zhongnanyuan Old Community in Nantong, conducting the on-site inspection, and then assisting in the design bidding scheme, and finally won the bid
--Worked on the Facade Renovation Project along the street in Chengzhong of Jiaxing, conducting on-thespot investigation & analysis to evaluate the work quantity, and completing the drawings and modeling
Involved in the Facade Renovation Project of the China Life Insurance Building in Jiaxing, discussing the specific renovation of the facade and completing the CAD drawings
Attended the 2021 China Jiaxing Nanhu Water Tower Design Competition with my work "Passing the Fire", and won the top 30 in the final selection
--2022 Online Art Exhibition of Mercury Art Museum – Works of "Tokyo Fold" & "Paradise under the Pyramid"
--2022 CUC CUP International College Students Architectural Design Competition – Work of "Skyworth Landscape ·Hangzhou River"
--2022 Jiaxing Railway Station Epidemic Prevention Volunteer
--2021 China Jiaxing Nanhu Water Tower Design Competition – Work of "Passing the Fire" (Top 30)
--2021 Aging-friendly Architectural Design Competition – Work of "Research on Aging-friendly Community Renewal Based on the Behavior of the Elderly from the Perspective of Environmental Psychology"
--2020 China Architecture Rookie Competition – Work of "Interspersed · Flow"
--2020 Tianzuo Cup Competition – Work of “Symbiosis "
--2019 Harbin Institute of Technology Construction Festival - Work of " Glorious Youth "
--2018 Summer Volunteer Teacher in Yanyu Community, Nanhu District, Jiaxing, Zhejiang
ACTIVITIES HONORS
Online Art Exhibition of Mercury Art Museum Finalist Award
China Jiaxing Nanhu Water Tower Design Competition
DESIGN SKILLS
Modelling software: Sketchup,Rhino,Grasshopper,Houdini,Blender,3dsmax
Rendering software:Vray,Lumion,D5,Keyshot
Adobe software:Photoshop,Illustrator,Indesign,Premiere
Construction drawings:Autocad(tianzheng)
Game engine:Unity
Top30 Third class scholarship 2019.04 Third class scholarship 2019.09 Third class scholarship 2022.05
2
Mars Inflatable Multifunctional Combination Group work 2022.04-2022.05
Group work 2022.07-2022.08
Individual work 2022.03-2022.06
Individual work 2022.08-2022.10
OTHER WORKS
Selected works 2018-2022
CONTENTS
04 11 18 24 30
MARLOON
TOKYO FOLD
PARADISE UNDER THE PYRAMID URBAN CRACK
Videogame Urbanism
Design 01 02 03 04 05
Narrative Cemetery Design Super Tall Urban Complex
“ There should not be a fixed form of architecture, but rather one that varies from object to object and from time to time. ”
3
——Kazuyo Sejima
MARLOON


Mars Inflatable Multifunctional Combination Space Based on Polyframe Technology

Group Work
Time: 2022.04-2022.05
Members: Chengyu Cao Mengqi Xing Hongxin Jiao Yihui Sun
Location: Mars
Tutor: Xiangyu Liu
The earth is the cradle of human beings, but since ancient times, leaving the earth and flying to the stars has always been a dream of human beings. Even if the technology has not been realized, it cannot slow down the endless imagination of mankind for the vast universe. From paintings to films, there are numerous works of art. From Malevich supremacy, to "Blade Runner" and cyberpunk, all of them reflect a yearning to get away from the earth. Many seemingly distant works of art contain scientific predictions based on industrial civilization. Architecture, as a discipline spanning engineering technology and humanities and arts, is bound to not be left behind.
Compared with other planets, Mars has many advantages, such as enough mass to accommodate enough population, sufficient carbon dioxide in the atmosphere, similar length of day and night to Earth and almost the same seasonal changes, etc. These advantages make Mars terraformed Retrofit potential possible.


With this dream in mind, we have carried on research and exploration on the construction of space buildings, mainly focusing on the theme of space travel residential buildings. In the generation of architectural form, we use the method of graphical statics and analyze the basic bodies of different shapes with the assistance of Polyframe and 3D graphical statics, and then generate the main structure of the building through the combination of these basic bodies. At the same time, a concept of "inflatable tent" is used to build a double-layer membrane structure of ETFE in the main structure, and inflate the inside to make it bulge. On the earth, users can choose the type of apartment they want to live in and place an order through the app we made. After that, the various components of the building can be prefabricated on the earth, and then transported to Mars by rocket for assembly. The advantages of this prefabricated inflatable building are: easy to build and move, a variety of combinations can be selected at will, and the functions are very rich.This is a small concept , but the seeds of our dream of exploring space have taken root in our hearts.


01 4
Martian Architecture


Conoditions
Introduction to Martain Architecture
Architectural
from all over the world have set foot in the research of space architecture. Designers should explore the construction of buildings under the extreme conditions of space, and focus on how to provide a living environment suitable for human survival and development under the extreme conditions of space; Some technical levels have completed the structure and material research of Mars building construction; explored the evolution of different forms of settlement space; further analyzed and discussed the positive significance of the future development of architecture in the space field.
Space Architecture Theory















CO2 N 2.7% AR 1.6% O2 0.13% OTHER >0.1% MARTIAN YEAR 669 SOLS (698 EARTH DAYS SOL(DAY) 24:39:35 -5°C >-150°C 20°C >-153°C -123°C >-175°C
For thousands of years, the entire knowledge of architecture has been based on the presence of gravity. One day, buildings will no longer rise from the ground, and the inherent routines and space creation of traditional buildings will be completely subverted. Architects need to re-examine the relationship between people and space, and our spatial code of conduct will not remain the same. Humans have endless curiosity about the unknown outer space and a grand desire to colonize the universe. From the first mission to the moon in 1969 to when SpaceX sent Teslas to Mars to play David Bowie songs, outer space seems to have an innate appeal to designers.
SURFACE

Surface Conditions
Mars is basically a desert planet with sand dunes and gravel all over the surface. There is no stable liquid water body.
Design Concept

CORE CRUSTSOLARWIND


Temperature Material Illumination



The average temperature is only -60°C, and there is no direct heating energy on Mars. Maintaining heat at the base becomes especially difficult for the distant planet.


Design Logic Flow Chart
The prefix areo- in English is Mars. Mars was once considered to be the most likely planet in the solar system to have extraterrestrial life.




Human Exploration


site selection, it is necessary to consider whether there are water sources available for direct or indirect use in the surrounding area.
In order to survive in space, in addition to the above conditions, it is very necessary to be able to obtain reasonable lighting. Therefore, sunlight is also required inside the building. In order to achieve this, we need to High-strength lighting glass is used reasonably in the enclosure structure.
MARSBIK 1 1960 1964 1975 1988 1998 2003 2007 2018 2020 2015 2010 2005 2000 1995 1990 1985 1980 1970 1964 COURTRSY NASA SOVIET UNION UNITED STATES SOVIET UNION JAPAN EYROPEAN SPACE AGENCY UNITED STATES UNITED STATES COURTRSY NASA COURTRSY NASA COURTRSY NASA COURTRSY NASA COURTRSY NASA COURTESY ESA, MEDIALAB COU MARINER VIKING 1 PHOBOS 1 NOZOMI 11 MARS EXPRESS PHOENIX LANDER INSIGHT 8 MOON MERCURY EARTH JUPITER SATURN URANUS PLUTO MARS
Martian Environment Limitations Of Mars Architecture Location Of Surface Types
scholars
Atmospheric
People's yearning for space Building problems in extreme conditions on Mars Mars Exploration Exploration of The Planets Mercury Jupiter Mars Moon Saturn From the data, can be seen that in recent years, the conceptual design of buildings on Mars is greater than the design of the moon. This is first because living on Mars is more realistic than living on the moon. In terms of materials and shipping methods, problems have been resolved in recent years. The extraction of water from Mars is still a problem. The biggest challenge in architectural design on Mars now is how to live long-term
Its orange-red appearance is because the surface is covered with hematite (iron oxide) Galina Balashova Nikolai Alexandrovich Ladovsk Lazar Markovic Lissicky Kazimir Severinovich Malevich He is the founder of Russian Suprematism, constructivist and geometric abstract painter. In 1915 Malevich began to develop his Suprematist art and published an article entitled "From Cubism to Suprematism". He was an important figure in the Russian avantgarde. Assisted with the development of Suprematism with his mentor Malevich. Designed numerous exhibits and promotional materials for the Soviet Union. Architect and educator of the Russian avant-garde, leader of the Rationalist movement of the 1920s, which emphasized human perception of space and shape. In 1957, she esponsible for the early design of the Soviet space program. She began designing residences for employees, but later contributed to the interior design of the Soyuz spacecraft[1] as well as the Salyut and Mir space stations. The theory that stratospheric balloons reach the outer layers of the atmosphere Cosmology Fedorov The first generation of space architects The second generation of space architects The third generation of space architects Began to explore the lunar settlement plan Space transportation and assembly research Multi-coordinate system space research space station simulation design Igor Kozilov as a representative The former Soviet Union launched the first-ever probe to Mars.Viking 1 was launched into the orbit of Mars, and the soft landing was successful."Mars I" successfully entered the orbit to Mars In 2002, Odyssey discovered local hydrogen on the surface of Mars -- evidence of groundwater ice. The Curiosity Mars rover arrived on Mars on August 6, 2012. Humans yearn for space travel, and in the near future, people are likely to be able to travel and live on Mars Analyze its construction process to enhance the landing nature of the design Extend different spaces and blocks, and analyze the space for people's activities and the building blocks with different functions Combine design works with app functions to express the changeable nature of works in many ways Analyze the designed single space building and display its design materials and details Polyframe can calculate strong structure, and the calculated building is suitable for construction Mars environment. Philosophy Painting Architecture Obtain patent for the aircraft Radiationism Suprematism Larionov Malevich Develop aircraft designs for jet propulsion 'PROUBS' series Rationalism Lisitzky Radowski Determined the principle of jet propulsion in outer space Science Experiments in Cosmology: Theoryto-Practice Foundations There are paintings to the development of theory Space Architecture from Conception to Practice
Heating problems in extreme conditions on Mars: Water Source The water environment on Mars will inevitably have an impact on the architectural design. In the initial
Like Earth, Mars has a diverse terrain, with mountains, plains and canyons GRAVITY
MADEOF : IRONNICKEL IRON Mantle The temperature on Mars is extremely low, and the average temperature is only 60 C. A Martian year consists of 22 months and contains 668.59 Martian days, which is about 1.88 times that of the earth year. In the topographic map of Mars, a striking feature stands in the western hemisphere, the center of which is the Tharsis Plateau, about 14 kilometers high and over 6,500 kilometers wide. ellas Planitia: An impact crater in the southern hemisphere, more than 6,000 meters deep and 2,000 kilometers in diameter. Tharsis: A huge bulge on the surface of Mars, about 4,000 kilometers wide and 10 kilometers high. A huge bulge on the surface of Mars, about 4,000 kilometers wide and 10 kilometers high. Valles Marineris: group of canyons to 7 kilometers deep and 4000 kilometers long Erkus Crater is located between Elysium Mons and Olympus Mons in the eastern hemisphere of Mars. "Martian stars are 24 hours, 39minutes and 35.663 seconds long. Solar days are 88775.24409 seconds long, or 24 hours, 39 minutes and 35.24409 seconds long. Gentle Inclines Pitted Surface Soft Valleys Rock Deposits Shallow Craters Cone Pockets Carved Wrinkles Loosesand Deposits Unstable Rims Wide Valleys Dense Wrikkles Loose Slopes Unstable Deposits Flat Plateau Flat Plateau H20+CO@ ICE Compacted Sand Mars is also shrouded in an atmosphere similar to the earth's atmosphere. 144.000.000KM2 LAND SURFACE ARE A 1/3 GRAVITY OF THE EARTH Geology Of Surfaces Highland Regions Lowland Regions Crater Area Mixed Regions Volcanic Area Polar Regions M P P H H M L H L L P M H ICE MARTIAN AGGREGATE CALCIUM OXIDE Concept Proposing the necessity of human beings in outer space (Voodorov) Dedicated to the interior Functional partition and space layout. Create humanized and comfortable environment Jia Kangna as the representative 'Rocket City' (Radovsky) 'Floating City' (Krutikov) H P M H L Structure Exploration Design Analysis Mars Analysis Assemble Analysis App design Module Analysis Space Analysis Perspective Display Clearly express the logic of the design 3D Printing Construction space Complete building Living Space Polyframe 5
The prefix areo- in English is Mars. Mars was once considered to be the most likely planet in the solar system to have extraterrestrial life.
Form Forming Process

Statics Analysis
Architectural scholars from all over the world have set foot in the research of space architecture. Designers should explore the construction of buildings under the extreme conditions of space, and focus on how to provide a living environment suitable for human survival and development under the extreme conditions of space; Some technical levels have completed the structure and material research of Mars building construction; explored the evolution of different forms of settlement space; further analyzed and discussed the positive significance of the future development of architecture in the space field.
3D Graphic Statics is a structural form-finding method for generating compression-only funicular structures. In 3D graphic statics, the static equilibrium of structures is described by using two reciprocal diagrams and their geometric relationship – form and force.

1.Adderssing boundary conditions
2.Generating new topologies


3.Exploring non-Polyhedral structures




4.Materialising
3eD graphic statics

in space (shown with thickened arrows and spheres for clarity only); b) meshes: an open, polyhedral surface with boundary edges (top), and a closed, polyhedral cell with no border edges (bottom); and c) a volmesh.






Architecture:


It is useful to explore what shapes have structural information at an early stage of design. By specifying the shapes that control the form and internal forces of the structure, architects can create and study a variety of balanced structures more quickly, without having to analyse each variation.New types of design may emerge, generating new discoveries and ideas unimaginable with traditional tools.
The manipulation and transformation functions of compas_3gs also allow architects to modify and improve any shape of the structure in an intuitive and interactive way.
Structures
Can solve some of the challenging problems of existing working frameworks
It provides the architect with a completely different way of visualising and understanding the behaviour of the structure.. Computational geometry:


3D graphical statics can convey the main ideas and principles of computational geometry for general use in a clear and understandable programming language for researchers.frame inverse maps


Polyhedra Packing Polyhedra Packing Polyhedra Packing Force Diagram Force Diagram Force Diagram Force Diagram Force Diagram Force Diagram
design Computational Framework compas_3gs Generate the shapes by polyframe and 3D graphic statics Triangular Pyramid Subdivision Five Basic block 1 Basic block 9 Basic block 3 Basic block 11 Basic block 5 Basic block 13 Basic block 7 Basic block 15 Basic block 16 Subdivision Twenty Subdivision Seven Subdivision Ten Basic block 2 Basic block 10 Basic block 4 Basic block 12 Basic block 6 Basic block 14 Basic block 8 Subdivision Five Subdivision Fourteen Subdivision twelve Subdivision Thirteen Subdivision Four Subdivision Twelve Five Subdivision Seventeen Subdivision Nine Subdivision Seventy two Subdivision Twenty Subdivision Five Subdivision Ten Subdivision Twenty five Subdivision Eight Subdivision Fourteen Subdivision Thirtynine Quadrangular Pyramid Combination Proposed design workflow using 3D graphic statics and the four research objectives Numerical: It opens up many possibilities for digital manufacturing applications based on multi-frame inverse maps
three main datastructure of compas: a) networks: 2D
3D
Datastructures types Network Edge Vertes Balfedge Winding Direction Cell Normal Face (a) Mesh (b) Volmesh (c)
Proposed
The
on a plane (top) and
More accurate Position 2D graphic statics 3D graphic statics Angle Slope Length Area Volume Less accurate 1586
1725 1822 1858 1864 1872 2008 Subdivision Five Subdivision Forty eight Generation process of Small Residential Units Put together Add Frame Polyframe Add Film Subdivision Eighteen Subdivision Ten Subdivide Subdivide Combination Subdivide Subdivide T+Q 1 QP 1 TP 1 T+Q 1ex T+Q 3 QP 3 TP 3 T+Q 3ex T+Q 5 QP 5 TP 5 T+Q 5ex T+Q 7 QP 7 TP 7 T+Q 7ex T+Q 2 QP 2 TP 2 T+Q 2ex T+Q 4 QP 4 T+Q 4 T+Q 4ex T+Q 6 QP 6 TP 6 T+Q 6ex T+Q 8 QP 8 TP 8 T+Q 8ex 6
Martian Architecture
Architectural scholars from all over the world have set foot in the research of space architecture. Designers should explore the construction of buildings under the extreme conditions of space, and focus on how to provide a living environment suitable for human survival and development under the extreme conditions of space; Some technicfurther analyzed and discussed the positive significance of the future development of architecture in the space field.
Mars'Northern
Hematitethatappearsreddish-brownordarkgrey
Site Analysis
N N




Structuralexplosion
To put structures on Mars. First, it needs to be prefabricated on Earth, and then transported to Mars by rocket, using robotic arms and intelligent robots for construction and transportation. the building

10m
5m
Placebuildingsonlowerground
25m 5m
Besides the earth, the most habitable planets in the solar system are the moon and Mars.Mars is a real planet where human civilization can develop
There is evidence that there was once traces of water on Mars.

25m
We find a plain close to groundwater in the northern hemisphere
10m
20m
15m
Human habitats on Mars should be as close to water sources as possible, and life depends on sustainable water
Stay away from dust storms in the southern hemisphere. Dust storms on Mars occur up to 10 times a year
Placing buildings on lower terrain can provide radiation protection from the thin atmosphere.
If the base is located on or near the flat, it is convenient to place the facility and facilitate future development.
Construction Process
function of The building is divided into inner and outer double layers.

in For furnishing & accommodation Inflator Assembly Complete
Make Order Off Site Prefabrication Transport materials from the earth Frame Assembly

Space container 3D Printing Transport Robot Insitu Construction Transportation Furnishing
B ase will b e establishedinthenorthernhemisphert away from thedust stormsthatoccurinthesouthernhemisphere in summer 2 1 3 4 5 The inflation valve is used as a door after use Inflatable Charging port Inflation of The Membrane ETFE The relationship between the position of the typical air point and the air pressure The change curve of the cross section of the air pillow model 0.2 Point 1 Point Point 3 0 steps 50steps 100steps 150steps 200steps 0 2 8 10 0.0 0.5 1.0 1.5 12 14 0.50 -0.1 -0.25 0.1 0.25 -0.2 -0.50 0.0 0.00 Distance(m) Z Coordinate(m) Z Coordinate(m) 1 2 3 4 5 9 7 8 13 14 Sleeping Pod Seat Dresser Television Tool Table Wash Area Automatic Door Flashlight Workbench Distributor Power Supply Cupboard Food Storage Box Aisle Exercise machine 1 2 3 4 5 6 9 7 10 8 11 12 13 14 15 15 6 6 10 11 12 7

Perspective of Small Residential Unit Structural Node Analysis Interior Structure Structural Film External structure and shading film
Geographical Environment
Shading film Structure
The
Internal
The visor can block excess light, giving occupants a better living experience on Mars.
visor also provides privacy for the occupants Shading film Detail
Structure Furniture Analysis
Vertical Analysis Chart
Migrating to Mars will have to live in a closed environment, dependent on sustainable water, food and energy systems. Plains
A small space consisting of a small living room and two sleeping cabins detail Materials and equipment are transported to Mars on rockets that carry astronauts Transport robot, also probe Move furniture into internal frame
Perform a hierarchical analysis of the basic building, and introduce the structure and The inflatable control is used as a hatch, and there are ladders for entry and exit.

Spatial Function Analysis Residential Function Analysis 8


color adjustment interface construction parts custom selection size adjustment App Software Application Renderings Use the app to select and customize your favorite architectural shapes, specifications, colors, interior features and matching furniture Eventually, user-purchased buildings will be built on Mars APP Use Flow Chart 9
RENDERING
Trip
Take a walk-away trip to outer space and live in tent-like inflatable structures. Like many camps where tents are grouped together, small building spaces are "clustered" together.
Sturdy
The combination of frames generated by Polyframe and synthetic materials such as EFT illustrates the protective nature and purpose of the building
Comfort
The building space that can be combined and matched and the double-layer shading film can make the occupants stay in a very comfortable building space
Function

As a building composed of many individual small spaces, it contains a variety of spaces with different functions, which can meet the various needs of the occupants
Topology


The scheme is designed according to the topology. It follows the property of geometry or space that remains the same after continuously changing shape.
Large buildings made from small spaces of individual units cobbled together using Polyframe. There are observation deck, laboratory, bedroom, bathroom, green garden, kitchen, study, storage room, gym and other functions. The transparent film material made of ETFE can effectively protect the radiation and dust on Mars. The structures produced by Polyframe are very strong and can handle earthquakes that might occur on Mars very well. Programs can provide the basic elements of life support and have the ability to sustain life. Shelters in settlements act as shells from the harsh external environment to help creatures survive without the need for personal protection. And the environment of Mars can be seen in the case of interference. It is an important part of the experience on another planet. This kind of inflatable structure that can be built quickly could be used as a tent for people to travel to Mars, and people can arrange and organize the space required for large buildings at will.It is helpful to meet people's different functional needs and personalization. Migration to Mars is a very complex subject, and Mars architectural design is an even more complex issue. Human life needs and changes need to be studied in a different environment than Earth. The background of the design is in the distant future, so it is difficult to decide which materials or systems to use. It is difficult to use today's technology in the future. It is impossible to know what new technologies will be available tomorrow or the shortcomings of today's technologies. We can only hope that in the design process the choices made are appropriate. Travel to Mars, in the future
Rugged structure can withstand dust storms and radiation on Mars, keeping occupants safe

The building structure is very beautiful and magnificent, and it is a man-made landscape on Mars.
A gazebo in one of the interior spaces. The shading plate material allows the indoor sunlight to be very good,Membrane material ensures sufficient sunlight in interior spaces
The building is equipped with a Solar panel, which directly or indirectly converts solar radiation energy into electrical energy through photoelectric effect or photochemical effect by absorbing sunlight.

10
TOKYO FOLD
Videogame Urbanism
Group work
Time: 2022.07-2022.08
Members: Chengyu Cao Wenqi Zhan Yubo Wang
Dingyi Xiong Yixuan Chen
Location: Tokyo,Japan
Tutor:Yun Tie Junzhuo Zhang
Tokyo Fold is a storytelling game in which the cat and the dog , the two main characters of the game, put together the city of Tokyo, which is split into six pieces , into a complete city through a process of adventure and puzzle solving.
The cats and dogs chosen by the protagonists are translated from the Heisei and Showa generations of Japan respectively. The two generations have different economic conditions, worldviews and living habits; the Showa generation is more like the character of a dog , they work hard, are organised, obedient and disciplined, and have created the economic myth of the Showa post-war period, while the usual young people are more like cats , they are a little less demanding in their desires and less motivated, but also more individual, creating achievements in fields their fathers had not been exposed to.
The translation of the architectural space is a very fragmented Tokyo, where people from different generations go to different places in different generations, and these different generations do not intersect much with each other, mapping Tokyo into six fragments representing different generations of the city, which are iterated by the algorithms in the houdini software, with buildings translated from different historical events, and with great differences in style and elements between the fragments. elemental differences between the fragments.

During the course of the game, the cat and the dog will understand each other's period and social life as they adventure and decipher, understanding the historical conditions that shaped each other's group character and worldview. As the city of Tokyo is put back together as a whole, the cat and dog, representing the two generations within the city, understand each other and ultimately choose to embrace each other.
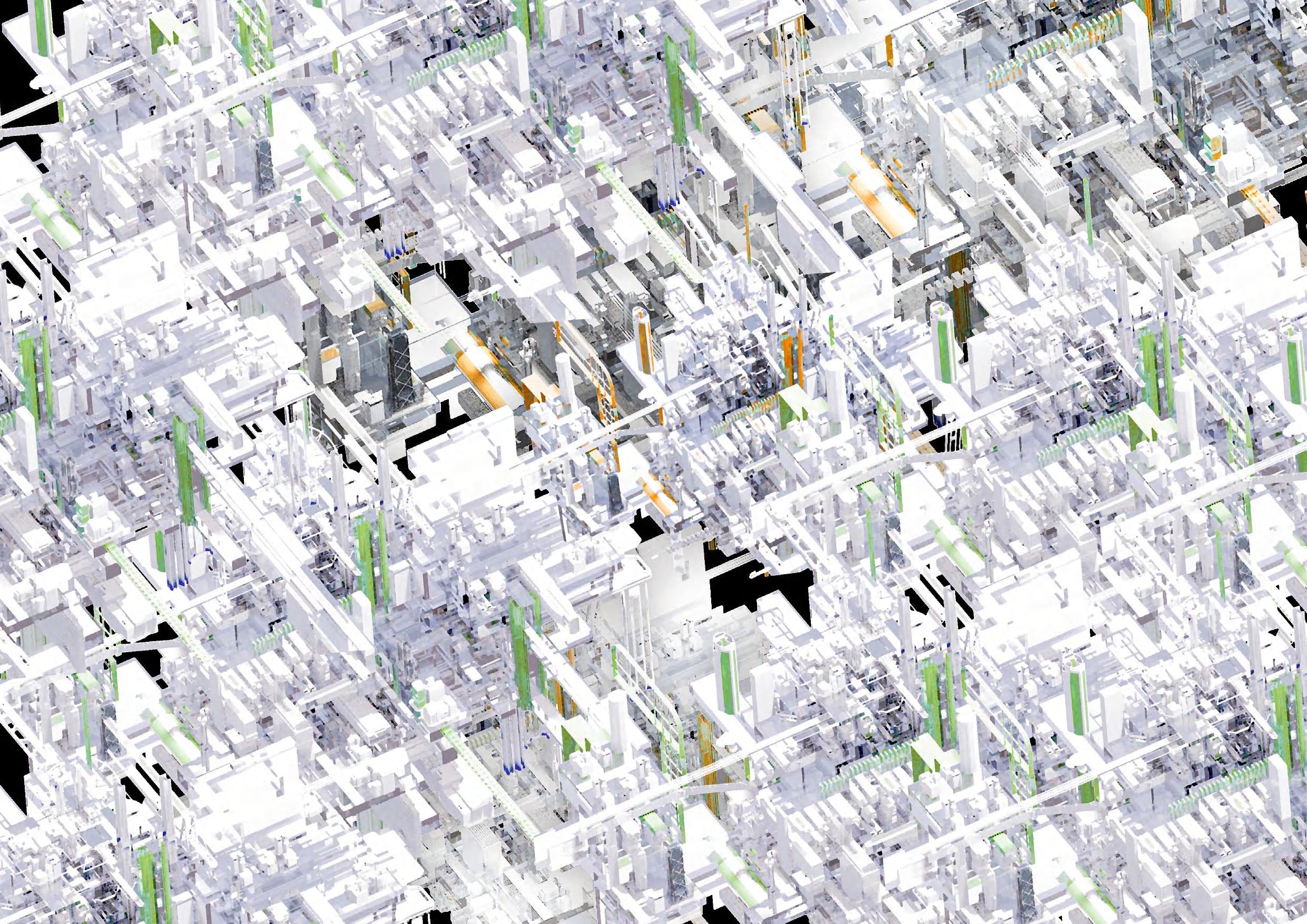
02 11
Characters and Game play



1950s
With the advancement of human technology, human civilization gradually moved to space, and human civilization in space was called the "outlands". Among them, Tokyo continent is the largest continent in the outlands.


In 2077 A.D, Due to the long-term reliance on stars for energy, the stars ran out of life and the gravitational waves caused by the explosion cut all the continents into split plates.

Cultural Foundations and Development



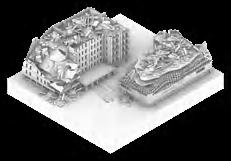
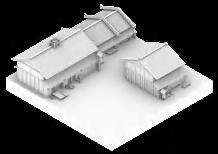


1960s

Yukio and Mishima, two scientists at the Tokyo Institute of Science, concluded after detecting gravitational anomalies that each plate had entered a different era due to gravitational anomalies and that the fate of the continent would end if no attempt was made to unite the plates.


1970s
In 2081 A.D., four years after the split, each board had formed independent regimes and developed very different industries and civilizations based on the era in which they lived, plunging the entire outlands into chaos.



1980s
In order to save the outer civilization, Yukio and Mishima from the Tokyo Research Institute will go to the Tokyo Shard to investigate the situation. However, due to the conflict between the two scientific research philosophy, a huge conflict broke out among the researchers, so they had to split up.


Although Yukio admires Mishima's academic achievements, she dislikes him from the bottom of her heart and thinks that Mishima is an old-fashioned and inhumane person. Not surprisingly, she was scolded by mishima again on this mission, and she was very angry and felt unbelievable. Therefore, yukio will embark on an adventure alone...
Players will control Yukio and mishima respectively into the Tokyo shard, in which they will encounter a variety of interesting phenomena, will encounter the things of different times, will personally experience what happened in a time that does not belong to them.

"Wabi-sabi" is a concept developed in the Edo period in Japan by Honju Seoncho, a person's emotions that arise when the human mind comes into contact with the outside world,Wabi-sabi is an idea that refers to an intuitive way of life that emphasises finding beauty in imperfection and accepting the natural cycle of life and death.
1.Post war recovery period——1950s

After the surrender of Japan in 1945, the economic and educational system was restructured and rebuilt. By the 1950s, Japan was famous as a manufacturer of consumer equipment and electronic products.





3.Coexistence of crisis and development——1970s

In the 1970s, the dollar generated strong depreciation pressure and forced the yen to appreciate. In this process, Japan did not give up its export-oriented economy and bought hidden dangers for the future collapse.
5. The beginning of the Heisei Era——1990s
Japan's economic foam began to burst. As land prices fell sharply, loans guaranteed by land also appeared great risks. At that time, the non-performing loans of major Japanese banks were exposed one after another, which caused a serious blow to Japanese finance.








2.Rapid development in——1960s
The industrial environment and international environment are suitable, together with the smooth hosting of the Olympic Games and the rapid development of railways, which have greatly increased Japan's confidence and sustained economic development, but social movements are also surging.


4. The Showa era reached its peak——1980s



Japan's post-war economic development reached its peak in the 1980s, and Tokyo has also become the world's largest and most prosperous urban agglomeration, with a forest of high-rise buildings and lights.






6. Entering the new century——2000s
After the collapse of the foam economy, Japan's land assets and stock assets have shrunk significantly, and the Japanese government's debt has exceeded 1.7 times GDP, the worst performance in the entire OECD countries.
1990s





After reaching different areas, they soon found a way to save the outlands. They finallysaved the outlands and understood each other.Tokyo City took on a whole new look.


2000s


This is a story based on the historical and human conflicts in the modern development of Tokyo.
Story Line and Background
Peace talks Buy a TV Return of Okinawa Student Movement Democratisation Rehearsal Dance The Age of Television Building nuclear power Economic miracle Hardworking people Oil crisis Security Struggle Olympic Games Japan‘s Surrender Opening of Shinkansen Emperor Akihito Activity Activity Activity Activity Activity Activity Emotion Emotion Emotion Emotion Emotion Emotion Spatial sense Spatial sense Spatial sense Spatial sense Spatial sense Spatial sense Axonometric Axonometric Axonometric Axonometric Axonometric Axonometric Universal Studios The stylish woman
Economic bubble A Thousand and One Bustling market Asian Games Bipartisan merger University students Hijacking PSP launch Golf Revitalisation vouchers Defense White Paper Plaza Agreement 13
Outlands build process and technical analysis

In building 6 panels that make up the game world, we first converted the historical features represented by the panels into simple graphics, using parameterisation to generate the graphics as the main skeleton of 6 panels. The buildings on the skeleton were then organised according to the habits of cats and dogs to shape the feeling of space.
Parameterisation ideas The process of plate element extraction and skeleton generation






We think about what factors have influenced the 6 main plates over time. Therefore, in constructing the main skeleton, we introduced random parameters and some basic modular transformations, giving each change a random number.
(£:α=.015 * pow((detail("../ repeat_begin1_metadata1/", "numiterations", 0) - detail("../repeat_ begin1_metadata1/", "ivalue", 0)), .7) β=detail("../repeat_begin1_ metadata1/","tteration",0)

Two examples of space design based on the main skeleton

The skeleton of the 2 panels was selected for the specific spatial design, which combines the results of the translation of historical events with the behavioural habits of dogs and cats.


The combination of the dog's love of Frisbee sports and the circular space in the city.



The dog's linear thinking is integrated into the design of the road.


1. Create a board developed around the box, we can control his size, the division of the axes. Algebra is used to represent the small surfaces in each direction, and controlled data is used to vary the group and distance squeeze to obtain a relatively regular module.

2. Based on the rules module, we introduced random numbers in Global seed and Zscale and Extrude Distance for one iteration, and added different distributions to simulate the problems encountered in modern development in Tokyo.

The main skeleton of the 6 segments
















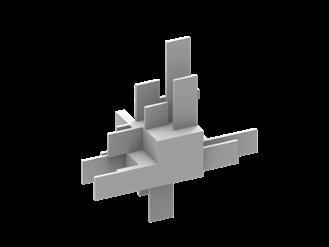
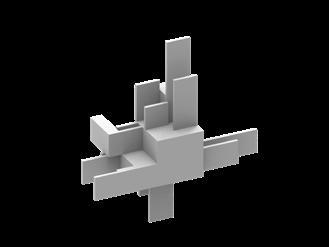


3.The changes on the surface are incorporated into modules, a For-loop loop is introduced, and several iterations are performed. Each module is used to simulate the changes that will occur in 6-12 years when Tokyo City encounters a random event.

















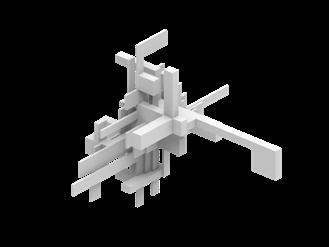

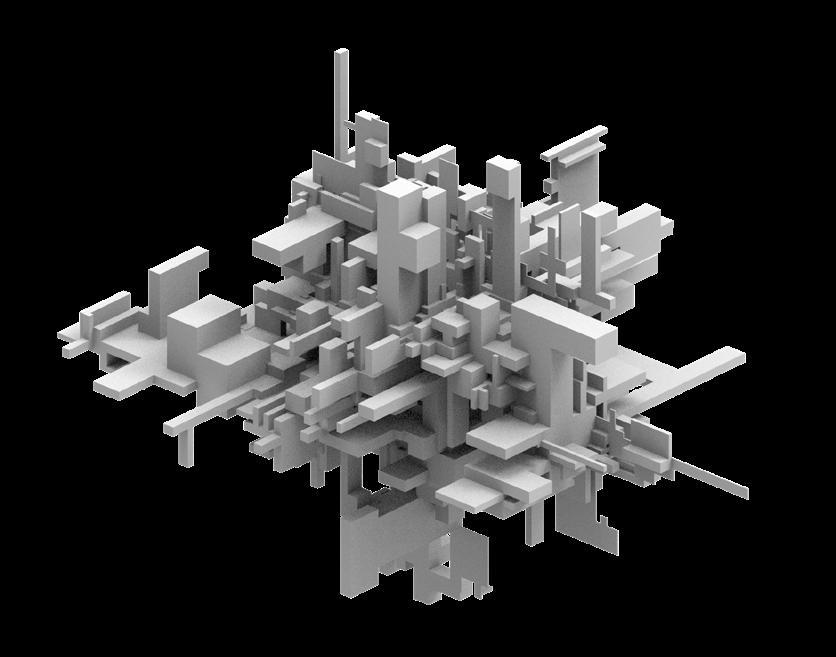

axis divisions:5,20,5

4. Introducing all the changes and parameters with certain restrictions, 11 Forloop iterations were used to simulate the changes of the 6 Tokyo plates themselves after the Big Bang, and finally the main skeleton of the 6 plates was obtained.


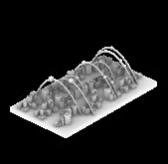












Dogs love being able to race for space.
Dogs love to socialise and they need more space to gather.
A hard-working dog always wants to keep moving upwards in pursuit of a better life.
Cats love the feeling of walking through caves.
The spherical object is a favourite of cats and will be a spiritual icon in the city of cats.



Cats' curvy thinking allows their cities to have more unconventional roads.
Climbing is in the nature of cats and is their mode of entertainment.
lively cat enjoys more interesting spaces, such as curves in different spatial dimensions.
axis divisions:3,16,3 Group:1 4 9 13 50 67 80 Distance:0.5-20 axis divisions:3,16,3 Group:1 4 7 13 50 67 80 Distance:0.5-20 axis divisions:3,16,3 Group:β+12345 Distance:0.5-20 axis divisions:3,16,3 Group:β+12345 Distance:0.5-20 axis divisions:4,20,4 Group:β+12345 Distance:α axis divisions:3,16,3 Group:β+12345 Distance:α axis divisions:3,16,3 Group:1 4 9 13 50 67 80 Distance:10-20 axis divisions:3,16,3 Group:β+12345 Distance:10-20 axis divisions:3,16,3 Group:β+12345 Distance:α axis divisions:3,16,3 Group:1 4 9 13 50 67 80 Distance:10-20 axis divisions:3,16,3 Group:β+12345 Distance:10-20 axis divisions:3,16,3 Group:β+12345 Distance:α axis divisions:5,20,5 Group:β+12345 Distance:α Distribution: Normal Gaussian axis divisions:5,20,5 Group:β+12345 Distance:α Distribution: cauchy-lorentz axis divisions:5,20,5 Group:β+12345 Distance:α Distribution: cauchy-lorentz axis divisions:5,20,5 Group:β+12345 Distance:α Distribution: cauchy-lorentz axis divisions:5,20,5 Group:β+12345 Distance:α Distribution: cauchy-lorentz
The
axis divisions:3,16,3 Group:1 4 7 9 13 50 67 80 Distance:-0.5--10 axis divisions:3,16,3 Group:1 7 13 50 67 80 Distance:-0.5--10 axis divisions:3,16,3 Group:β+12345 Distance:-0.5--10 axis divisions:3,16,3 Group:β+12345 Distance:-0.5--10 axis divisions:3,16,3 Group:β+12345 Distance:α axis divisions:3,16,3 Group:β+12345 Distance:α axis divisions:3,16,3 Group:1 7 13 50 67 80 Distance:-10-10 axis divisions:3,16,3 Group:β+12345 Distance:-10-10 axis divisions:3,16,3 Group:β+12345 Distance:-10-10 axis divisions:4,20,4 Groupβ+12345 Distance:α axis divisions:3,16,3 Group:β+12345 Distance:α axis divisions:3,16,3 Group:1 7 13 50 67 80 Distance:-5-20 axis divisions:3,16,3 Group:1 7 9 13 50 67 80 Distance:-5-20 axis divisions:3,16,3 Group:β+12345 Distance:-5-20 axis divisions:3,16,3 Group:β+12345 Distance:-5-20 axis divisions:3,16,3 Group:β+12345 Distance:α axis divisions:3,16,3 Group:β+12345 Distance:α axis divisions:3,2 Group:1 4 Distance:2 Post-war Japan Pre-war Japan A large number of buildings appearing during the rapid redevelopment phase The existential crisis Space for development A fully developed Japan Restoring stable society The birth of new industry and new culture Damaged Japanese society in the bubble economy Balanced development in all dimensions Armistice Nodes 2 5 6 5 1 5 3 5 1 1 2 1 3,1 4,1 6 1 , 3 3 6 3 1,4 2,4 ,4 4,4 5 4 6 4 1 6 3 6 4 6 5 6 6 divisions:1 iterations:1 divisions:2 iterations:2 divisions:2 iterations:4 divisions:1 iterations:0 divisions:1 iterations:2 divisions:2 iterations:3 divisions:3 iterations:11 divisions:3 iterations:12 divisions:5 iterations:11 divisions:5 iterations:11 divisions:4 iterations:12 divisions:1 iterations:0 divisions:1 iterations:1 divisions:1 iterations:2 divisions:2 iterations:2 divisions:2 iterations:3 divisions:2 iterations:4 divisions:1 iterations:0 divisions:1 iterations:0 divisions:1 iterations:2 divisions:2 iterations:2 divisions:2 iterations:3 divisions:2 iterations:4 divisions:1 iterations:0 divisions:1 iterations:1 divisions:1 iterations:2 divisions:2 iterations:2 divisions:2 iterations:3 divisions:2 iterations:4 divisions:1 iterations:0 divisions:1 iterations:1 divisions:1 iterations:2 divisions:2 iterations:2 divisions:2 iterations:3 divisions:2 iterations:4
Distance:α Distribution: cauchy-lorentz axis divisions:3,16,3 Group:1 4 7 9 13 50 67 80 Distance:-0.5-20 axis divisions:3,16,3 Group:β+12345 Distance:-0.5-20 axis divisions:3,16,3 Group:β+12345 Distance:-0.5-20 axis divisions:4,20,4 Group:β+12345 Distance:α axis divisions:3,16,3 Group:β+12345 Distance:α axis divisions:3,16 Group:1 4 7 9 Distance:0.5-2 2 2 3,2 6,2 divisions:4 iterations:11 divisions:1 iterations:0 divisions:1 iterations:0 divisions:1 iterations:2 divisions:2 iterations:2 divisions:2 iterations:3 divisions:2 iterations:4 1.Post
—1950s
Example 1: Era:Post war recovery period— —1950s Main Composition: dogs Example 2: Era:Entering the new century— —2000s Main Composition: cats
Group:β+12345
war recovery period—
1.Post war recovery period—— 1950s
4.The Showa era reached its peak——1980s
2.Rapid development in—— 1960s 5.The beginning of the Heisei Era——1990s
3.Coexistence of crisis and development——1970s
6.Entering the new century—— 2000s
2.Rapid development in——1960s 3.Coexistence of crisis and development ——1970s
4.The Showa era reached its peak—— 1980s
5.The beginning of the Heisei Era——1990s
14
6.Entering the new century——2000s
Towers in cities can convert a range of renewable energy to keep cities running
With more advanced technology and automation of industry and energy.
Heisei and Showa fragments
Cats and dogs enter the fragments belonging to Heisei and Showa respectively, and they see the scenes that do not belong to the current world.


They will be confused at first, because the




scene before them has never been seen before, and the style of the building is
The Heisei Shard has developed a different scenario due to the impact of the Tokyo Tear.

Fragments belonging to different eras will eventually merge into one unified urban block.
very different from their original era. At this time, a series of information suddenly appeared in front of them. They need to pass the test of the level of different eras before they can finally pass the level. As the progress of the level progresses, the urban fragments of the two eras will gradually merge with each other.
In order to compress the land area and rapidly expanding population, the civilian buildings were basically high-rise.In this way, the land area used is reduced, because the space of urban debris is very limited, and you can save some if you can.


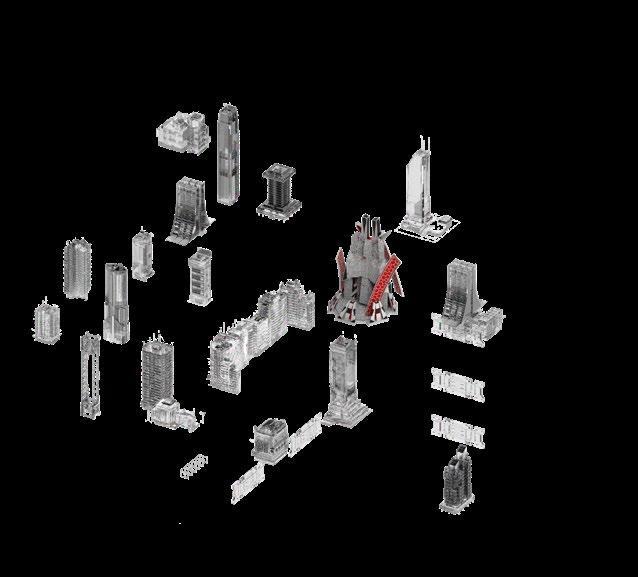
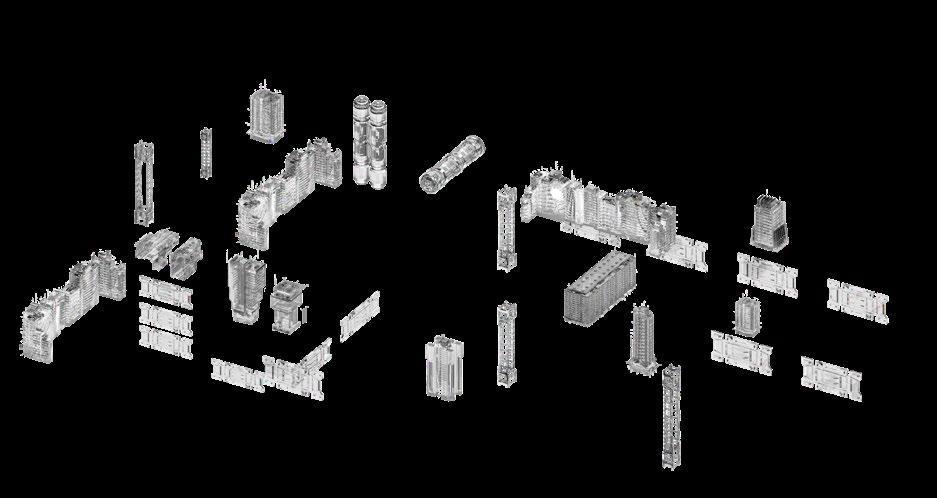



The buildings on the Heisei Shard were covered with
silica-titanium fiber panels to prevent the erosion of
gravitational debris and to efficiently use the energy of











stellar radiation.
The education system is widespread, and the old
Japanese school building type is combined in a new
way on each surface of the debris.

Thanks to the high economic level, the Heisei
Shard has developed a richer entertainment industry , People can have fun in it to relieve
the pressure at work and make themselves more
passionate about life
There are also sufficient medical resources available for people to use in
the urban agglomeration
possible crisis of space expansion

Military stockpile developed to cope with the
The Showa era was a period of economic growth, with railroads and high-rise buildings winding around the Showa debris
It supports the structure of the entire city and is also a fast underground transportation system.
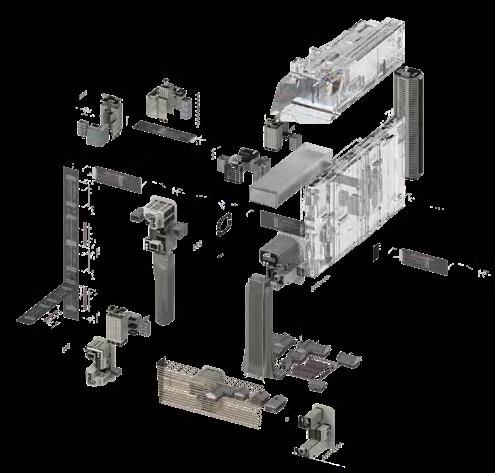

Some nodes in the underground transportation system, which can be used by people for short breaks

The space station is the epitome of people's will. Due to economic and technological constraints, the utilization rate of new energy sources is low, and it is trying to expand into space.



In order for people to survive in space, the space station has various functions to meet the needs of people's daily life, and people can live happily in it, just like on the earth.

HEISEI FRAGMENT SHOWA FRAGMENT
15
Merged outlands and Games UI
Yukio and Mishima finally succeeded in breaking the crisis and uniting the shattered Tokyo, and the conflicts between Showa and Heisei people were finally resolved in this catastrophe, leaving Tokyo in a peaceful, prosperous and flourishing scene.
Players can choose their last play option to save and continue playing, or play a new game when they enter the page.Progress needs to be archived in a timely manner to prevent loss.


Tokyo was divided into six parts under the influence of a mysterious force. The six fragments carry memories and histories of different eras, mutually exclusive. The player's task is to complete their respective tasks by exploring the free map, and finally let the 6 fragments merge with each other.





Players can choose levels based on their progress, and the initial model of the level will naturally grow as you progress through the level, eventually expanding into a fragment waiting to be combined.
The background of the game story is that Tokyo is divided into six fragmented worlds under the background of the multiverse. It tells the story of two ordinary masters and apprentices who embark on a journey to save the world. process of understanding.This single-player game uses two players playing a pair of teachers and students, teaming up to break through levels, and exploring the semi-open world sand box as the game method. It mixes elements such as driving and fighting. During the game, players can play the game online or fight with th e computer AI.



Players walk around the shards of the city and have a conversation with an NPC triggering various types of main and side quests, which are completed in separate sections.

When the two work together to complete the game, the two random world fragments will attract and fuse with each other, completing the merger of the worlds and returning part of the space to its original stateafter all six worlds merge, the player reaches a level of achievement.The collision of space debris creates a violent explosion and fusion, symbolising the collision of the inner worlds of the two players and the final mutual understanding.

Players take on the roles of two parties with different perspectives on the main story. In online mode, both parties can interact with each other via joystick operation.

16
Conclusion:
The conflict between Heisei and Showa has never been solely due to the age difference between the generations. When we explore this issue more deeply and dialectically, we find that perhaps there is no one faction that is right. Every thoughtless act of the "cat" and "dog" is invariably changing the city, and even after the merger, Tokyo cannot be restored to its original form, but is held in a new balance. Perhaps the best outcome is to seek common ground and mutual understanding, and to live with each other's differences; perhaps this conflict is originally a conflict that cannot be solved; perhaps "conflict" is the order to maintain this big piece of humanity. We ended this seemingly intense farce with a gentle game, but the reality of Tokyo is still full of contradictions. The core concept of traditional Japanese aesthetics is that "imperfections have more meaning," but in reality, the city of Tokyo is interpreting and implementing the beauty of wabi-sabi in a more surreal way.

17
PARADISE UNDER THE PYRAMID

Narrative Cemetery Design
Individual work
Time: 2022.03-2022.06
Location: Cairo, Egypt
Tutor: Junzhuo Zhang
As a part of urban planning, memorial architecture has its special significance and will make great contributions to the city. It not only makes users feel the past , but also creates a practical experience in the present . Its connotation and spirituality represent a period of history to some extent. The cemetery is one of them.
The cemetery reflects the cultural characteristics of a region and an era. As the final destination of the journey of life, it not only buries the dead , but also undertakes a bond to maintain feelings . It is a place for cultural inheritance People are emotional animals, and emotions affect people's rationality or sensibility, pleasure or depression, active participation or passive acceptance. The cemetery is not only the resting place for the dead, but also the place to place the mourning of the living. It is the emotional link between life and death, tangible and intangible.
However, there are many problems in today's cemeteries. The rapid growth of population and the accelerated development of land have led to the rapid growth of the price of cemeteries in recent years. The unit price per square meter of some cemeteries is even comparable to that of houses. Another example is the lack of fairness, appropriateness, artistry and respect in modern cemetery. So I have this question: what kind of cemetery space can make the dead go to eternity in a more dignified way? For the living, what kind of space can better carry the missing and find the comfort and hope of the living in the memory?
03 18



































































Ⅰ Ⅲ Ⅴ Ⅱ Ⅳ Ⅵ Route SPATIAL SEQUENCE EVENT MOTION SPACE UNIT Route Route Route Route Route Axonometric Axonometric Axonometric Axonometric Type of unit Type of unit Type of unit Type of unit Type of unit Type of unit Axonometric Axonometric Purpose Purpose Purpose Purpose Purpose Purpose Unit A Unit C Unit E Unit B Unit D Unit F Queen Nefertari is worshipping God The daily work of ancient Egyptian people The ancient Egyptians were worshipping God Queen Nefertari's entertainment Rallies of ancient Egyptian people Equipment made by ancient Egyptians Egypt Queen's Valley Nefertari tomb Egypt Abedos Temple of SETI I Egypt Dendera Hathor Temple Egypt Dendera Hathor Temple Egypt Abedos Temple of SETI I Egypt Queen's Valley Nefertari tomb Lobby Lobby Entrance Entrance Connection node Connection node Family waiting area Family waiting area Body incinerator Body incinerator Connection node Connection node Outdoor activity area Outdoor activity area Shop Shop Corridor Corridor Corridor Corridor Viewing point Viewing point Connection node Connection node Passageway Passageway Morgue Morgue Tombstone Tombstone Tombstone Tombstone Connection node Connection node Toilet Toilet Meditation Meditation Leisure area Leisure area 21
The general plan is arranged around the pyramid, roughly in a complete broken line shape and the shape of the building at each corner will shrink or enlarge.In the external area, a corridor is used to enclose the overall space to a certain extent, making it more rhythmic.































This place leads to the interior of the pyramid, which can be reached through the rising platform at the lower part, which also forms a certain communication with the pyramid, highlights the theme of "happy cemetery" and eliminates people's fear of death.
The final form of the "happy cemetery" is formed through the superposition and repetition of six different units, including entrance, play area, memorial area, meditation area, etc. People can get the best experience in it, which can make people feel that death is no longer a frightening thing, but a world to live in. People who come to the memorial ceremony will not feel special sadness under the influence of the overall space environment. They can better look at the death of their loved ones, maintain their love for life and establish a correct concept of life and death.







Unit A
Unit B Unit B Unit F Pyramid Entrance Unit D Unit D Unit E Unit E Unit E Unit C Lobby Entrance Family waiting area Body incinerator Shop Corridor Viewing point Passageway Tombstone Connection node Toilet Leisure area EXPLODED AXONOMETRIC DRAWING Traffic Flow Line GENERAL LAYOUT COMBINATION RESULTS 22













Entrance Surrounding Corridor High Platform Place Of Meditation
Flying Urn A Gallery Of Arches
Pyramid Family
Area A Quiet Path OVERALL IMPRESSION
Pyramid of
Entertainment
23
Pink Wooden Frame
Platform Leading to
Waiting
Under
Khafre
Space
04
URBAN CRACK
Super Tall Urban Complex Design

Individual work
Time: 2022.08-2022.10
Location: Guangzhou,China
Tutor: Junzhuo Zhang
As urbanisation progresses, more and more problems are being exposed in the city, such as various environmental problems, the emergence of urban villages and the many people who are unemployed as a result of rapid urbanisation, which is particularly evident in Guangzhou. How to solve these problems is still debatable, but we can also contribute our share.
The site is located in an urban village in Zhujiang New Town, Guangzhou, where the contradictions of the city are particularly clear, the environment is very dirty and there are many unemployed people, which seriously affects the image of the city.
The whole building uses the concept of urban cracks, with huge cracks in the north-west and south-east facades, as if they were fissures. Within the cracks there are many forms that grow like a village in a city, which is a cultural legacy of the area, and the whole building is shaped as if it were growing out of a village in a city. Around the tower there are a number of podiums with different functions, which I have linked together by means of a footbridge, the shape of the connection being mainly a reference to cheese.
I hope to solve some problems in the city through this design, including but not limited to those mentioned above. It may seem a little trivial, but I believe that when many such small forces gather together, it will play a huge role and the whole city will change for it.
24
Building form






















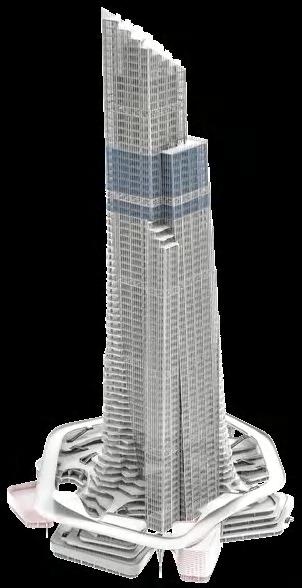






Ground floor plan


Functional layout
Master plan
for architectural forms Taco Tower Cheese Podium Refuge floor Hotel Flats Office Shops Restaurants Exhibition
Concept——Urban cracks Rendering Inspiration
generation
Guangzhou's rapid development Preserve local cultural identity A building growing out of an urban village The whole building has two large cracks, symbolising what once existed in the urban village. Large number of urban villages Undertake urban renewal May cause objections Like many urban cracks in the city of Guangzhou Out of step with the existing urban landscape Improving the cityscape Increase happiness 1.A box 2.Tilt 5.Add block 10.Add block 7.Add block 9.Protrude upwards 3.Add bloock 4.Cut off 11.Cut off 6.Tilt 8.Tilt 12.Layering 13.Split 14.Add the podium 15.Refine 20.The final shape 16.Add blocks 17.Connection 18.Tie them together 19.Expand Improving the living environment Demolition of the original urban village Construct new buildings Affect the image of the city
1 1 2 2 3 3 4 4 5 5 6 6 7 7 8 8 9 9 10 10 11 11 12 12 13 13 14 14 15 15 16 16 14 14 14 14 14 14 14 14 14 17 17 18 19 20 21 22 23 24 25 26 27 32 28 33 29 34 30 35 31 18 18 19 20 20 20 20 20 20 20 20 20 20 20 20 20 20 20 20 20 20 20 20 20 20 20 20 20 25 26 27 28 29 30 31 32 33 34 35 20 20 21 22 23 24 21 14 15 16
Front Room Economic and technical indicators Utility room Hairdressing and beauty Bar Main Service Desk Security Monitoring Fire control room Shops Exhibition Supermarkets Banks Lobby Bar Chinese Restaurant Cold storage Changing rooms Meal preparation Cold food room Total site area: 45200 ㎡ Total building area: 226170 ㎡ Total floor area: 13140 ㎡ Plot ratio: 3.44 Green space ratio: 30% Total number of parking spaces: 1055 Gross floor area above ground: 155530 ㎡ Gross floor area below ground: 70640 ㎡ Pastry Room Barbecue Room Main and secondary food processing Sashimi Room Disinfection Room Dishwashing room Front Office Manager Head Office Group Baggage Storage Luggage storage for casual visitors Air-conditioned plant rooms Office HVAC and plumbing wells Positive pressure air supply Smoke extraction shaft Service Room Power room Weak Electrical room 26
Plan of each floor













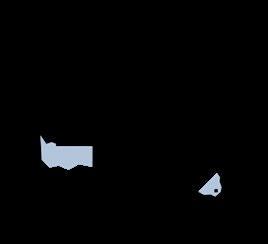

































Section 1-1



























1F 6F 15F 24F 33F 42F 51F 60F 69F 14F 23F 32F 41F 50F 59F 68F 13F 22F 31F 40F 49F 58F 67F 12F 21F 30F 39F 48F 57F 66F 11F 20F 29F 38F 47F 56F 65F 10F 19F 28F 37F 46F 55F 64F 9F 18F 27F 36F 45F 54F 63F 8F 17F 26F 35F 44F 53F 62F 7F 16F Sightseeing Sightseeing Sightseeing Sightseeing Sightseeing Hotel Hotel Hotel Hotel Hotel Hotel Sky Lounge Flat Flat Flat Flat Flat Flat Open office Open office Open office Open office Open office Mixed office Mixed office Mixed office Mixed office Mixed office Mixed office Mixed office Mixed office Mixed office Mixed office Mixed office Mixed office Mixed office Mixed office Mixed office Mixed office Mixed office Mixed office Mixed office Mixed office Mixed office Mixed office Mixed office Mixed office Mixed office Mixed office Unit office Unit office Unit office Unit office Unit office Bar Billiard Room Library Reading Room Office Freezer room Blower room Underground parking Shop Flyover Aisle Front Room Flat Hotel Sightseeing Management room 1 1 5 5 7 7 8 9 7 8 9 10 10 11 11 11 11 11 11 11 11 11 11 11 11 11 11 11 11 11 12 12 12 12 13 13 12 15 14 13 14 15 10 6 6 2 2 3 3 4 4 4 4 4 Shops Shops Entertainment Conference Conference Conference Underground parking Underground parking Underground parking Underground parking Flat Flat Hotel Hotel Refuge level Refuge level Refuge level Refuge level Refuge level 25F 34F 43F 52F 61F B1 5F B2 4F B3 3F B4 2F 27
Decomposing axonometric drawings
Tower curtain wall node drawings








West elevation 1 1 1 2 2 2 2 3 3 4 4 5 5 6 6 7 7 8 8 9 9 10 10 11 11 12 12 3 3 4 4 5 5 6 6 7 7 8 8 9 9 10 10 11 11 12 12 13 13 14 14 1 1 1 1 1 1 1 2 2 2 2 3 3 4 4 5 5 6 6 3 3 4 4 5 5 6 6 7 7 8 8 9 9 10 10 11 11 12 12 13 13 14 14 160x80x10mm thick hot dip galvanised angles 3mm fluorocarbon painted single layer aluminium sheet Interior Interior Interior Interior Interior Outdoor Cross-sectional node diagram for vertical and horizontal concealed curtain wall connections
Vertical and horizontal concealed curtain wall opening fan longitudinal section node diagram Longitudinal section node diagram of the horizontal and vertical concealed curtain wall Vertical and horizontal concealed curtain wall top closure longitudinal section node drawing Longitudinal section node diagram for vertical and horizontal concealed curtain wall joints (fire protection between floors) Outdoor Outdoor Outdoor 2 hour fireproof rock wool Fireproof adhesive Aluminium crossbeam Weather resistant rubber with foam indifferent bars Hot-dip galvanised pre-built parts 1mm thick galvanised iron Concrete structures 1mm thick galvanised iron Aluminium crossbeam M12x130 stainless steel bolts M12x60 stainless steel bolts 50x50x4 hot-dip galvanised steel spacers Aluminium columns Adhesive strip Weather resistant rubber with foam indifferent bars Weather resistant rubber with foam indifferent bars Stainless steel mechanism screws Aluminium press plates 6+9A+6mm thick insulating glass 6+9A+6mm thick insulating glass 6+9A+6mm thick insulating glass 6+9A+6mm thick insulating glass 6+9A+6mm thick insulating glass Stainless steel mechanism screws Aluminium decorative fasteners 10mm thick galvanised steel connectors M12 stainless steel bolts 300x180x10 pre-built Interior finished surfaces Interior railings Concrete structures External 6mm thick light grey LOW-E toughened glass External 6mm thick light grey LOW-E toughened glass External 6mm thick light grey LOW-E toughened glass External 6mm thick light grey LOW-E toughened glass External 6mm thick light grey LOW-E toughened glass Inner sheet 6mm thick clear float glass Inner sheet 6mm thick clear float glass Inner sheet 6mm thick clear float glass Inner sheet 6mm thick clear float glass 2 hour fireproof rock wool Aluminium crossbeam Weather resistant rubber with foam indifferent bars Aluminium columns 3mm fluorocarbon painted single layer aluminium sheet M12 stainless steel bolts Aluminium decorative fasteners Stainless steel mechanism screws Aluminium columns 1.5mm thick galvanised iron Fireproof adhesive Chemical bolts Interior railings Aluminium crossbeam 10mm thick galvanised steel angle Sightseeing Level Hotel Level Glazed curtain wall at the vertical greenery on the south-east elevation Glazed curtain wall at the vertical greenery on the north-west elevation West elevation glass curtain wall South elevation glass curtain wall Frame and tube construction East elevation glass curtain wall North elevation glass curtain wall Core tube Wall Vertical frame Vertical frame Vertical frame Escalators Horizontal frame Horizontal frame Horizontal frame Horizontal frame Columns and beams of the tower Columns and beams of the podium Shaped columns Curve-disturbing epidermis Curve-disturbing epidermis Flat Level Office Level Office Level Office Level Glass curtain wall on the tourist level Glass Glass Glass Framework Framework Framework Refuge Level Refuge level Refuge level Refuge level Canopy Flyover Refuge level Inner sheet 6mm thick clear float glass Opening Fan Handle Opening of the fan frame material Opening of the fan multipoint locking system Stainless steel mechanism screws Aluminium decorative fasteners Structural adhesive with doublesided adhesive strips Hard rubber gaskets Aluminium crossbeam Aluminium sleeve core 125x80x10mm thick hot dip galvanised angles 1mm anti-corrosion gasket Aluminium column cores 2 2 3 3 4 4 5 5 6 6 7 7 8 8 9 9 10 10 11 11 12 12 13 13 14 14 15 15 16 16 28
Rendering



The skyscrapers that grow out of the villages in the city continue the local traditional culture and sublimate it. It plays a role in the renewal of the city, improving the environment of the city and enhancing people's happiness.Skyscrapers make it possible for cities to increase the amount of floor space on the same amount of land. They also make it possible for cities to grow and industry to flourish. They raise the price of more human and efficient Spaces for business owners and workers. At the end of the day, cities are about human communication, but architecture makes that communication easier and provides plenty of new space for creative people.


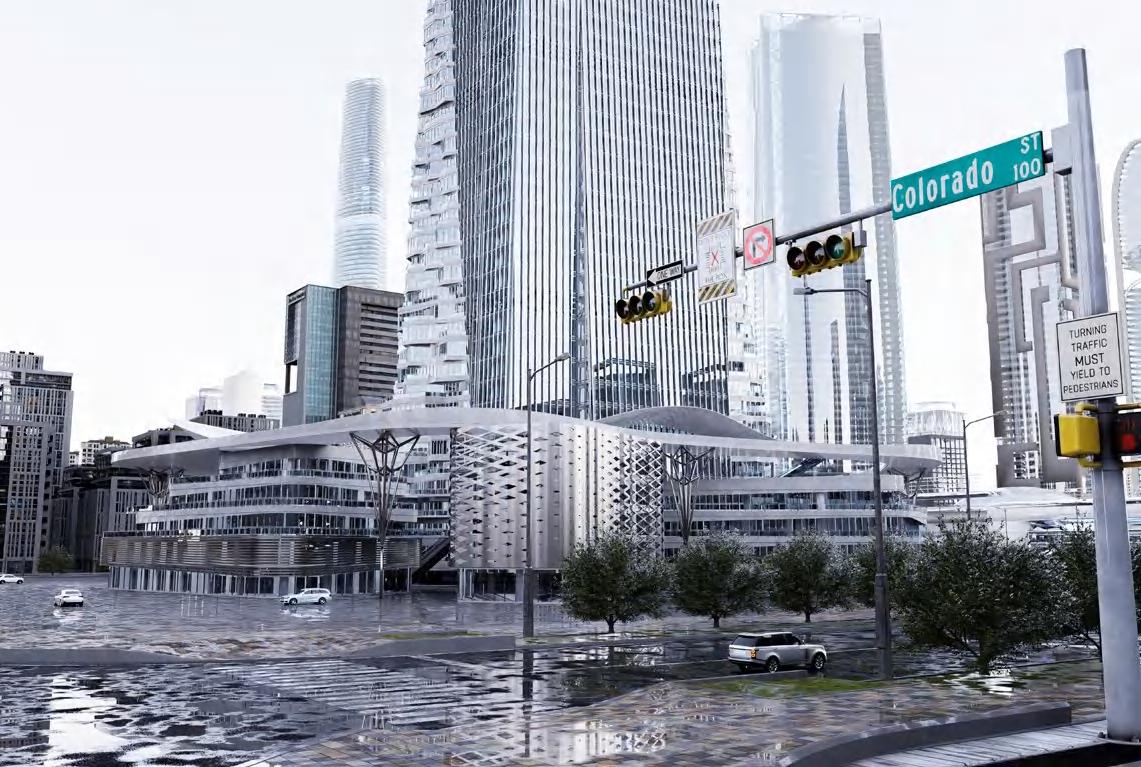

 South elevation
The main entrance
The main entrance for office workers and visitors, with an open outdoor plaza in front for people to move around
The podium has an elevation created by curve interference, and the base of the catwalk is supported by shaped columns
The main entrance to the exhibition, which leads to the exhibition hall, has a tower shaped like a cracked fissure
Looking up at the tower from the escalator in the podium, you see the form of the building in the shape of an urban village splitting through the cracks
Part of the north-east elevation
" Crack "
Looking up from the podium
North elevation East elevation
South elevation
The main entrance
The main entrance for office workers and visitors, with an open outdoor plaza in front for people to move around
The podium has an elevation created by curve interference, and the base of the catwalk is supported by shaped columns
The main entrance to the exhibition, which leads to the exhibition hall, has a tower shaped like a cracked fissure
Looking up at the tower from the escalator in the podium, you see the form of the building in the shape of an urban village splitting through the cracks
Part of the north-east elevation
" Crack "
Looking up from the podium
North elevation East elevation
Elevation
29



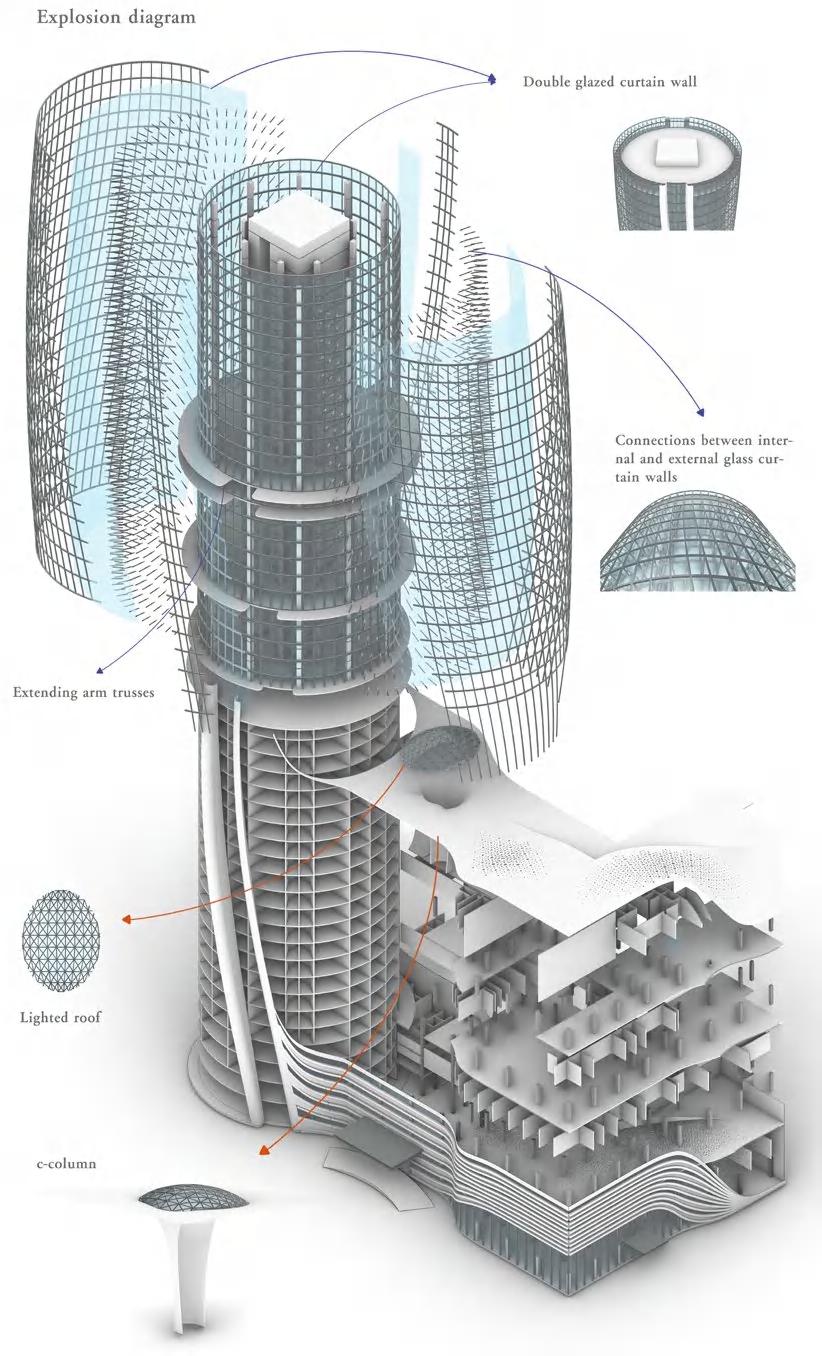







Photography Urban living room design Future Community Design Interior design of middle hall Oceanographic Museum Design High rise hotel design Individual work Group work Individual work Individual work Individual work Individual work Location: Zhejiang ,China Location: Harbin ,China Location: Hangzhou,Zhejiang,China Tutor: Sun Weibin Location: Harbin ,China Tutor: Wu Shuangshuang Location: Liaoning ,China Tutor: Bao Kunpeng Tutor: Bao Kunpeng Location: Harbin ,China Time:2021.01 Time:2022.06 Time:2022.05 Time:2022.06 Time:2021.04 Time:2021.10 30
OTHER WORKS
Time:2021.01
Location: Jiaxing ,Zhejiang,China
Name: Chengyu Cao Harbin University of Science and Technology




Bachelor of Engineering
Email: caochengyu2023@163.com Tel: +86 15967323336
SPECIAL THANKS
Special thanks to Harbin University of Science and Technology, School of Civil Architecture and Engineering, Department of Architecture, Prof.Bao, Prof.Wang, Prof.Chen, Prof.Sun, Prof.Yan, Dr Jiang for my education and the help with my study.
Special thanks Xuedan Liu, Jiafei Ni,Yanyu Zhang, Ting Zhang, Xutao Shen for their help during my internship.
Special thanks to my tutor Junzhuo Zhang for his patient guidance, which had a very positive impact on me. Special thanks to Mengqi Xing, Hongxin Jiao, Yihui Sun, Wenqi Zhan, Yubo Wang, Dingyi Xiong, Yixuan Chen for our excellent group works.Special thanks to Ting Wan for her nag.
Time:2020.12
Location: Jiaxing,Zhejiang ,China

Special thanks to my beloved parents for their supports.
 Photography
China Jiaxing Nanhu Water Tower Design Competition – Work of "Passing the Fire"
Photography
China Jiaxing Nanhu Water Tower Design Competition – Work of "Passing the Fire"
Individual
Group
31
work
work
Non-architectural for architectural students



















































































































































































































































































































































































































































































 South elevation
The main entrance
The main entrance for office workers and visitors, with an open outdoor plaza in front for people to move around
The podium has an elevation created by curve interference, and the base of the catwalk is supported by shaped columns
The main entrance to the exhibition, which leads to the exhibition hall, has a tower shaped like a cracked fissure
Looking up at the tower from the escalator in the podium, you see the form of the building in the shape of an urban village splitting through the cracks
Part of the north-east elevation
" Crack "
Looking up from the podium
North elevation East elevation
South elevation
The main entrance
The main entrance for office workers and visitors, with an open outdoor plaza in front for people to move around
The podium has an elevation created by curve interference, and the base of the catwalk is supported by shaped columns
The main entrance to the exhibition, which leads to the exhibition hall, has a tower shaped like a cracked fissure
Looking up at the tower from the escalator in the podium, you see the form of the building in the shape of an urban village splitting through the cracks
Part of the north-east elevation
" Crack "
Looking up from the podium
North elevation East elevation
















 Photography
China Jiaxing Nanhu Water Tower Design Competition – Work of "Passing the Fire"
Photography
China Jiaxing Nanhu Water Tower Design Competition – Work of "Passing the Fire"
