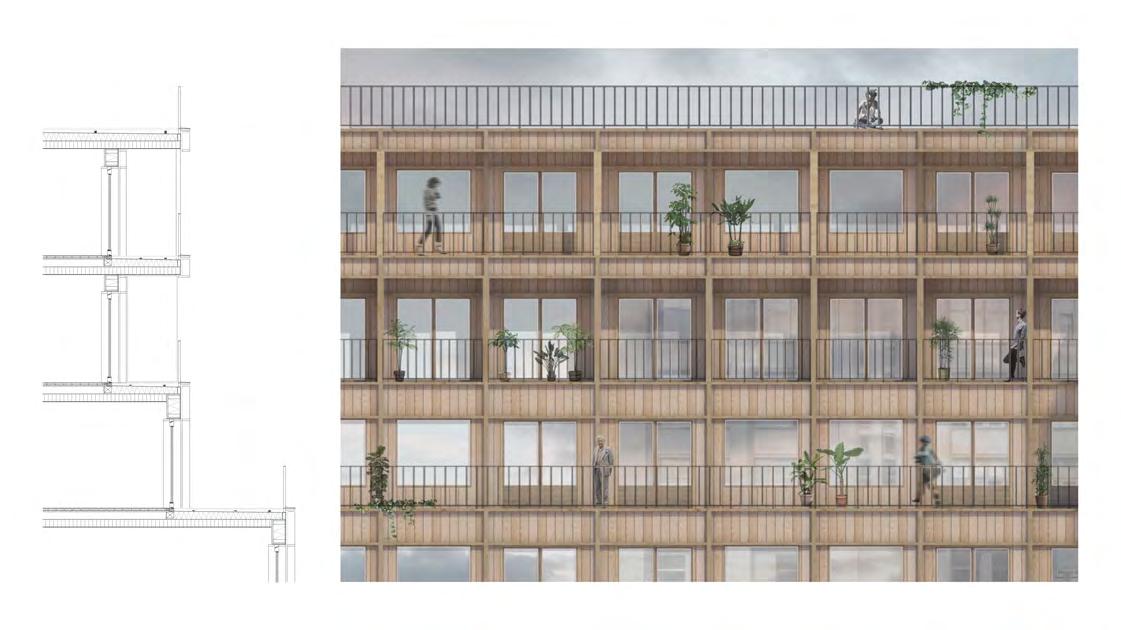Qiu, Chen
qqqiu.chen@gmail.com
Schmidstraße 13a 10179 Berlin
49(0)1621793323
June 2023
Content
/Two Birds with One Stone build on a existing school and kindergarden
/Hayloft transformation of a stable
/Fugue
wooden cabin design with a modular system
/Living in Backyard of Haus der Statistik housing behind Haus der Statistik
Two Birds With One Stone
Located on a gently sloping site in Brussel, the Prince Baudouin school and kindergarten need an extension. On the other side, the little farmhouse stands isolated. By adding the new extentsion to the existing, the site is united with three distinct plazas and houses shared usages by the community, school and kindergarten.
Collabrate with Clemens Trautwein Studio: Mechtild Stuhlmacher TU Berlin 2022 Winter




kindergarden courtyard

kindergarden multi-purpose hall



 kindergarden dining hall
kindergarden dining hall


Hayloft
Transformation of a stable in Bleesern, Germany
Collabrate with Clara Harbecke, Jadwiga Skalska Studio: Mechtild Stuhlmacher TU Berlin 2023 Summer





Dachziegel Bierberschwanz Verband Dachlattung
Dachsparren Holz 40 x 15 cm
Hohlkörperplatte Holz mit integrierter Schalldämmung 22cm
Detail Aufhängepunkt
Stahlrohr ⌀ 25cm
Stahlrohr ⌀ 45 cm
Ringbalken Stahlbeton bewährt
Handlauf Holz ⌀ 5cm
Holzbalken
Hohlkörperplatte Holz mit integrierter Trittschalldämmung 12cm
Stahlträger quadratisches Hohlprofil 20 x 20 cm
Auflagertasche in Bestandsmauerwerk 25cm x 25cm





Fugue
In music, a fugue is a compositional technique in two or more voices, built on a subject. The repetition and variation of the subject, played by the different voices, generate the development of both the harmony and the melody.
Collabrate with Alberto Galofre, Nil Pallarès, Bernat Rehues Studio: Juhani Pallasma, Josep Bunyesc, Queralt Garriga ETSAB Barcelona 2020 Winter
wall composition





Roof Detail


Living in Backyard of Haus der Statistik
Social housing in the backyard of Haus der Statistik tries to answer the question how could city life also develop vertically. These are architecturally formulated in different housing typologies from very private to very public character.
Collabrate with Jesse Puhan-Schulz Studio: Eike Roswag-Klinge TU Berlin 2021 Winter

section / residence typology distribution


 facade construction / elevation
facade construction / elevation
“Teilgewerbe” housing typology
“Cluster Maisonette” housing typology


 “Cluster Maisonette” interior
“Cluster Maisonette” interior
© 2023
All rights reserved. No part of this publication may be used or reproduced in any manner without permission from the copyright holder.
