
Reimagining the ‘Incompiuto Siciliano Archaeological Park’
A study of unfinished public buildings in Giarre and how to use them as construction resources.
Student number: 17107570
Bartlett School of Architecture Architecture MArch (ARB/RIBA Part II)
BARC0011: Advanced Architectural Thesis
Word count: 9655
Many thanks to my thesis tutor: Oliver Wilton And my design studio tutor: Mark Smout, Laura Allen
May 2020
CONTENTS
The history of unfinished public buildings in Sicily and the birth of ‘Incompiuto Siciliano Archaeological Park’.
A field trip to Giarre and the survey of unfinished works in the town.
Building lifecycle and strategies to utilise the incomplete structures in Giarre.
Introduction: Chapter 1: Chapter 2: Chapter 3: Chapter 4:
A new masterplan for Giarre using construction resourc es from the ‘Incompiuto’.
Conclusion: Appendix
Four interviews transcripts.
005 - 008 009 - 016 019 - 052 057 - 086 091 - 126 127 - 128 134 - 148
With six unfinished structures on each side of the Rubik’s cube, the process of the game will miss up different sections of different buildings. Each rotation undertaken in the game will result a new composition on each side. The goal of the game is to generate a scenario with every Incompiuto/colour on each side of the cube.

// STANDARD 3 X 3
Fig.1 RUBIK’S CUBE VERSION I
landscape is dotted with incomplete structures from the 20th century. Across the island, broken concrete frames, rusted metal rebars, and brick walls covered by wild vegetation, rise from cities and hills, celebrating
Sicily’s the modern madness of the country. Many of them have remained unfinished for decades, whilst some of them have been abandoned only in recent years. They are the representation of political corruption and planning disasters, while also becoming a cultural symbol for the island. Proposed by Alterazioni Video, ‘Incompiuto Siciliano’ (Sicilian Incompletion), is recognised as one of the most distinctive architectural styles to emerge in Italy since the end of World War II.
Incompiuto Siciliano has been the key to interpreting public-sector architecture in Italy since the second world war. Its sheer scale, territorial extent and architectural oddness have made Incompiuto Siciliano essential to an understanding of Italy’s history over the last forty years (Alterazioni Video, 2008).
The following thesis looks at Giarre, the town with the greatest concentration of unfinished buildings in Sicily, as a case study to explore the ‘Incompiuto’ phenomenon. Proposed by the artist group Alterazioni Video, the ‘Incompiuto Siciliano Archaeological Park’ is a project containing nine unfinished buildings in the town. They are chosen in this study for further investigation, as it is a decade since the project was started.
This paper takes a critical view of the nine chosen incomplete structures based on their current condition, and establishes some potential redevelopment strategies in relation to the building lifecycle. As a result, this study identifies them as an architectural resource for future construction in the town, helping deliver renewal to the benefit of the local community. Some building proposals are developed, with unique architectural qualities to incorporate the recycled sections of the ‘Incompiuto’.
INTRODUCTION
5 I 6
Figure 1: Author’s image from design studio.(2019) ‘Incompiuto’ reassembled in a Rubik’s Cube.
The Mirror Blocks is a type of twisty puzzle and shape modification of the standard 3x3x3 Rubik’s Cube. On each side of the cube, every section is different in size. Therefore after rotation is undertaken, the cube will become an irregular geometry. The complexity add an extra layer of entertainment to the game, and form a more interesting composition at the same time.
RUBIK’S CUBE VERSION II // MIRROR CUBE
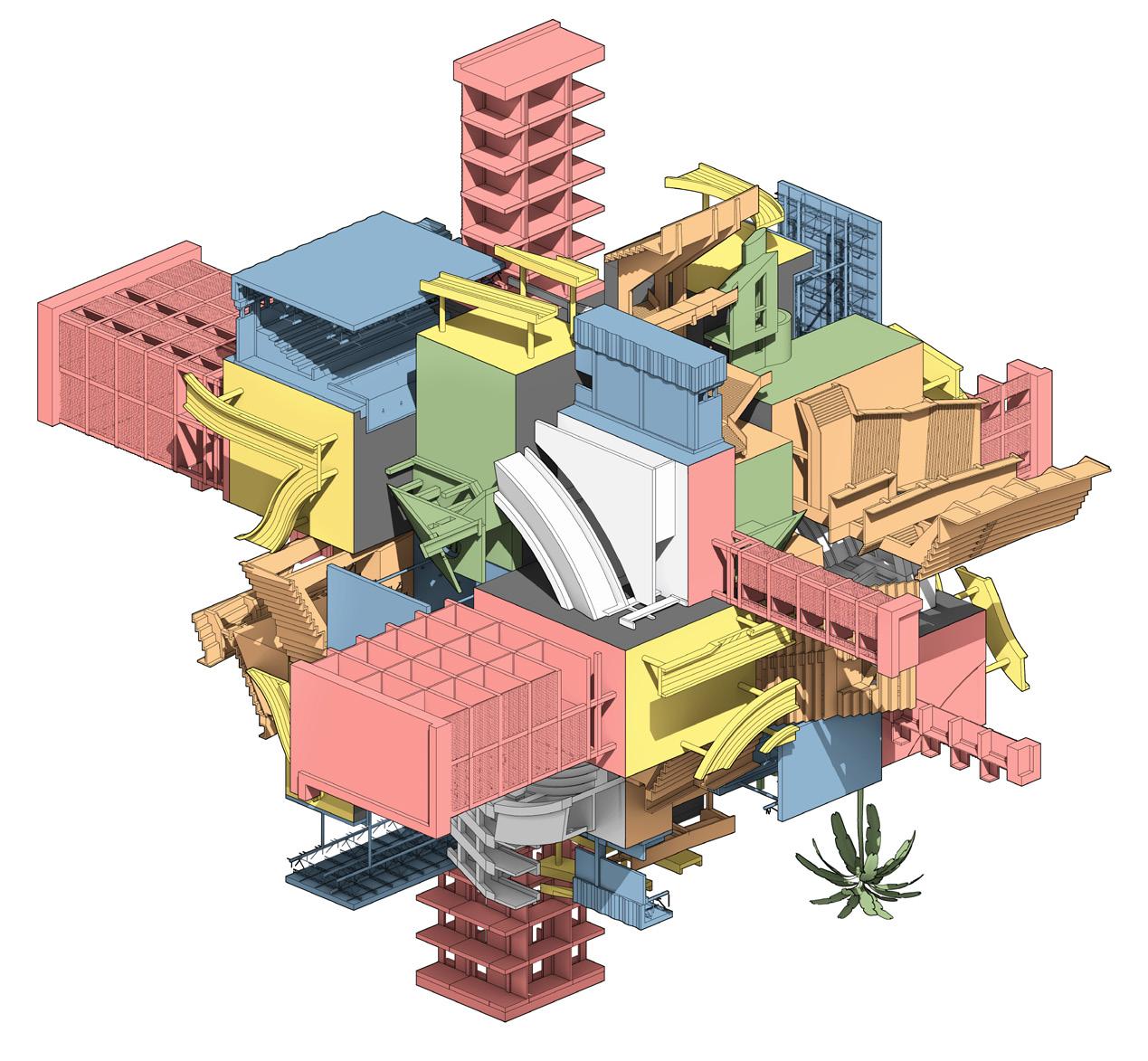
Fig.2
Chapter 1 examines the ‘Incompiuto’ phenomenon in Sicily and its history. This section identifies a specific site, Giarre, as the focus, and documents the past work done by Alterazioni Video on the same site. The chapter uses a literature review to set out the context of the study.
Chapter 2 focuses on documenting the fieldwork conducted for this essay. The study consists of two parts: a site visit to the chosen incomplete structures, which forms a photographic survey to reveal their current status, and interviews taken with local residents to collect their views about the ‘Incompiuto’ and opinions of their community life. This chapter uses fieldwork as a primary source of information, which informs the decision making in the following sections.
Chapter 3 introduces the concept of the building lifecycle, investigating the irregular lifecycles of the unfinished buildings, and identifies some possible ways to develop them. This study also identifies them as construction resources for the local communities and explains two different strategies to reuse and recycle the incomplete structures. A redevelopment strategy is also established for each of the chosen ‘Incompiuto’ based on the observations made and lifecycle thinking, building up a collection of recycled materials available for use in the broader town.
Finally, Chapter 4 uses design research to investigate ways of utilising the incomplete structures as a construction resource elsewhere in the town. The proposals form a masterplan to regenerate an existing street in Giarre in which six specific building schemes are presented to test out different ways of incorporating the ‘Incompiuto’ in the construction of newer buildings. This enables the ‘Incompiuto’ to fulfil their original promises of providing community facilities. Some tailored buildings with unique qualities are produced, their resultant architectural languages are critically analysed.
7 I 8
Figure 2: Author’s image from design studio.(2019) ‘Incompiuto’ reassembled in a Rubik’s Cube version II.
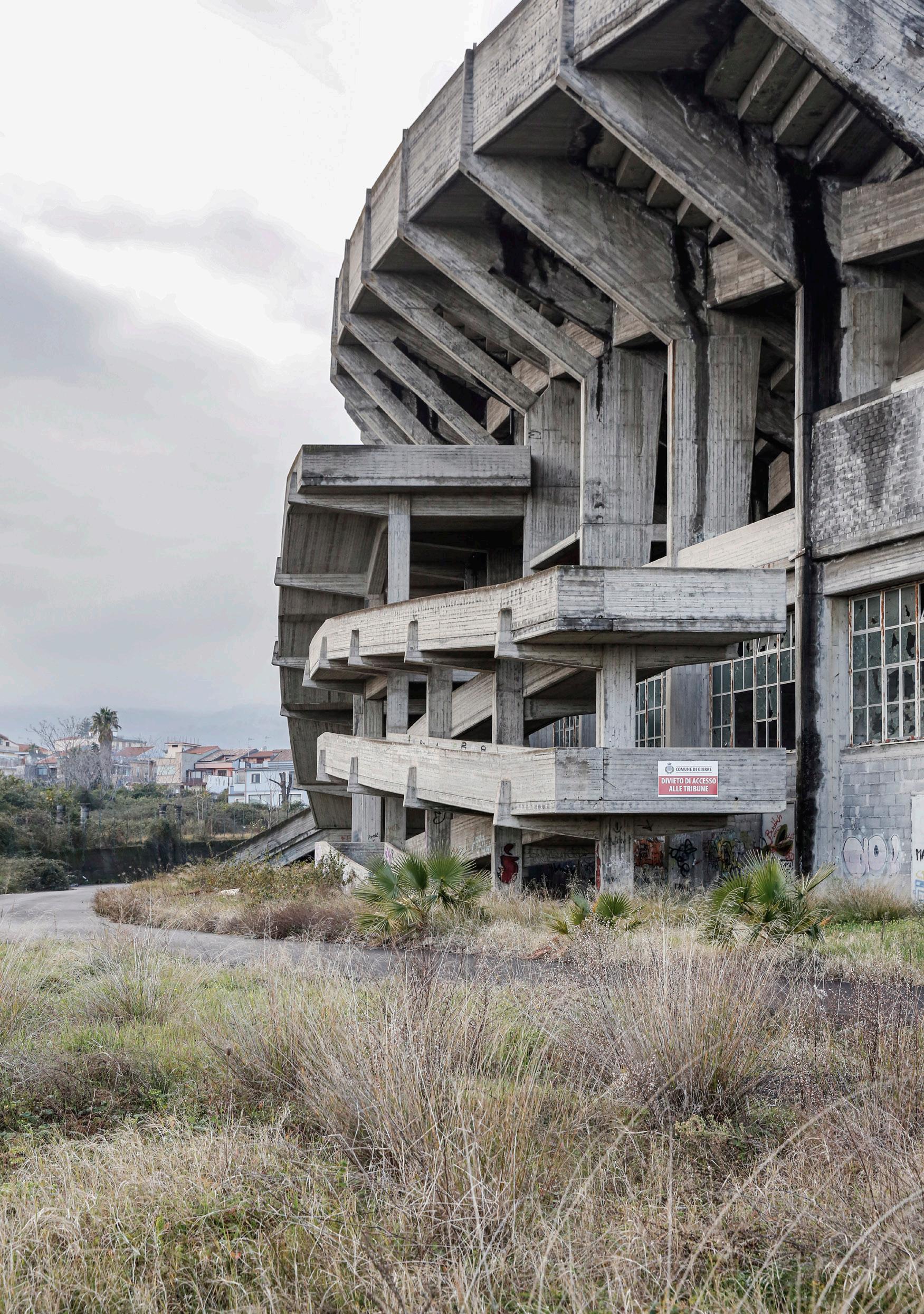
Fig.3
The history of unfinished public buildings in Sicily and the birth of ‘Incompiuto Siciliano Archaeological Park’.
recent decades, there has been a flourishing interest in ruins in the field of architecture around the world. The term ‘ruin’ was first used in the 14th century, meaning the total destruction of buildings and civilisations (Fein, 2011).
In It was only in the 18th century that ruins were observed to ‘provoke a particular set of emotions in the observer and encourage musing on the aesthetics of pleasurable decay’(Lowenthal, 1985) where ruined temples and castles appeared in gardens and parks. Since then, the public perception of ruin has been associated with artistic notions and Romanticism. People started to appreciate buildings in their incomplete forms, seeing the embedded cultural values.
Traditionally, ruins are associated with ‘fast ruination’, where war deconstruction, or natural catastrophe has occurred, whereas modern ruins have usually undergone a process of ‘slow ruination’ due to social or economic transitions (Lucas, 2013). DeSilvey and Edensor stated that 20th-century ruins are the product of ‘repaid cycles of industrialisation and abandonment, development and depopulation, conflict and reconciliation’ (2012, p.465) over a period of time. Modern ruins are seen as sites that challenge the conventional urban order governed by capitalist powers, and ‘suggest new ways of relating to the past, present and future’ (Dobraszczyk, 2017, p.1).
An important category of contemporary ruins is unfinished public buildings, which experienced a dramatic increase in number after the Second World War. A large number of buildings and infrastructures around the world have been left incomplete due to political corruption or the collapse of the economic bubble. Sicily is one of the most renowned examples of this.
There are 696 unfinished structures in Italy that have been identified and documented to date (with the estimation of an actual number more than 1000), and around 40% of them are located in Sicily (Hambleton, 2018). There are more incomplete works further south in Italy (refer to Figure 4 with density of the dots increasing further south), a negative correlation with local GDP.
Figure 3: Author’s image.(2020) Athletics stadium and polo field.
CHAPTER
1
9 I 10
Fig.4
Fig.5

The unfinished public buildings in Sicily can be dated back to the 1950s. Many buildings in Italy had been destroyed by the heavy bombing during World War II. Rapid reconstruction took place immediately after the war, funded first through the Marshall Plan then through the European Economic Community (Hambleton, 2018). Construction continued through to the 1980s, which was the ‘golden age’ of unfinished buildings (Masu, cited in Hambleton, 2018). However, as Faris stated, Sicily’s politicians decided this was a good opportunity for ‘handing out jobs and favours, with little incentive to worry about waste’(2012). As a result, a lot of unnecessary construction was carried out, which was ‘completely disconnected from the local communities’ (Masu, cited in Hambleton, 2018). Many of these remain unfinished today. Arboleda summarised the situation as the ‘systematic abuses of public fund resulting from political corruption, mafia networks and society’s indulgence, with concurrent financial decline’ (2017, p.45).
Giarre is a town in Eastern Sicily near the coast, on the slopes of Mount Etna. It used to be a rich town and a famous collection point for the wine produced in the mountain region (Faris, 2012). Today, Giarre is better known as the capital of the unfinished (refer to Figure.5, with Giarre marked in red). The site has a population of approximately 27,000 people, with 25 incomplete public projects (Faris, 2012), meaning there is almost one unfinished building per thousand inhabitants. These unfinished structures are dotted around the town, haveing been left to decay for decades. They have gradually been taken over by wild vegetation. Their construction was suspended at different stages for a variety of reasons, including lack of funding, design errors, and neglect of regulations.
The collection of incomplete buildings in Giarre includes a polo stadium intended to host 20,000 people in a town that does not have horses, an Olympic-size swimming pool that failed before it even opened, a theatre whose its construction has started and stopped 12 times over half a century, and a hospital that took more than 30 years to construct and was ‘outdated before it was ready to open’(Faris, 2012). They form an absurd urban context with grand concrete landscapes scattered around the town for no purpose. Masu recognised that local people see them as ‘Giarre embarrassments‘(2016, cited in Arboleda, 2017, p.81) due to the waste of public resources and funds.
Alterazioni Video is an art group who came to Sicily in 2007. They conducted a survey around the island to document its unfinished structures. As a result, they started the project ‘Incompiuto Siciliano’, which means ‘Sicilian Incompletion’. Since then, the term ‘Incompiuto’ has become closely associated with the unfinished public buildings on the island.
Figure 4: Alterazioni Video. (2008) Survey of Italy noting locations of unfinished public works.
Figure 5: Alterazioni Video. (2008) Survey of Sicily noting locations of unfinished public works, with Giarre marked in red.
11 I 12
Fig.6
Fig.7
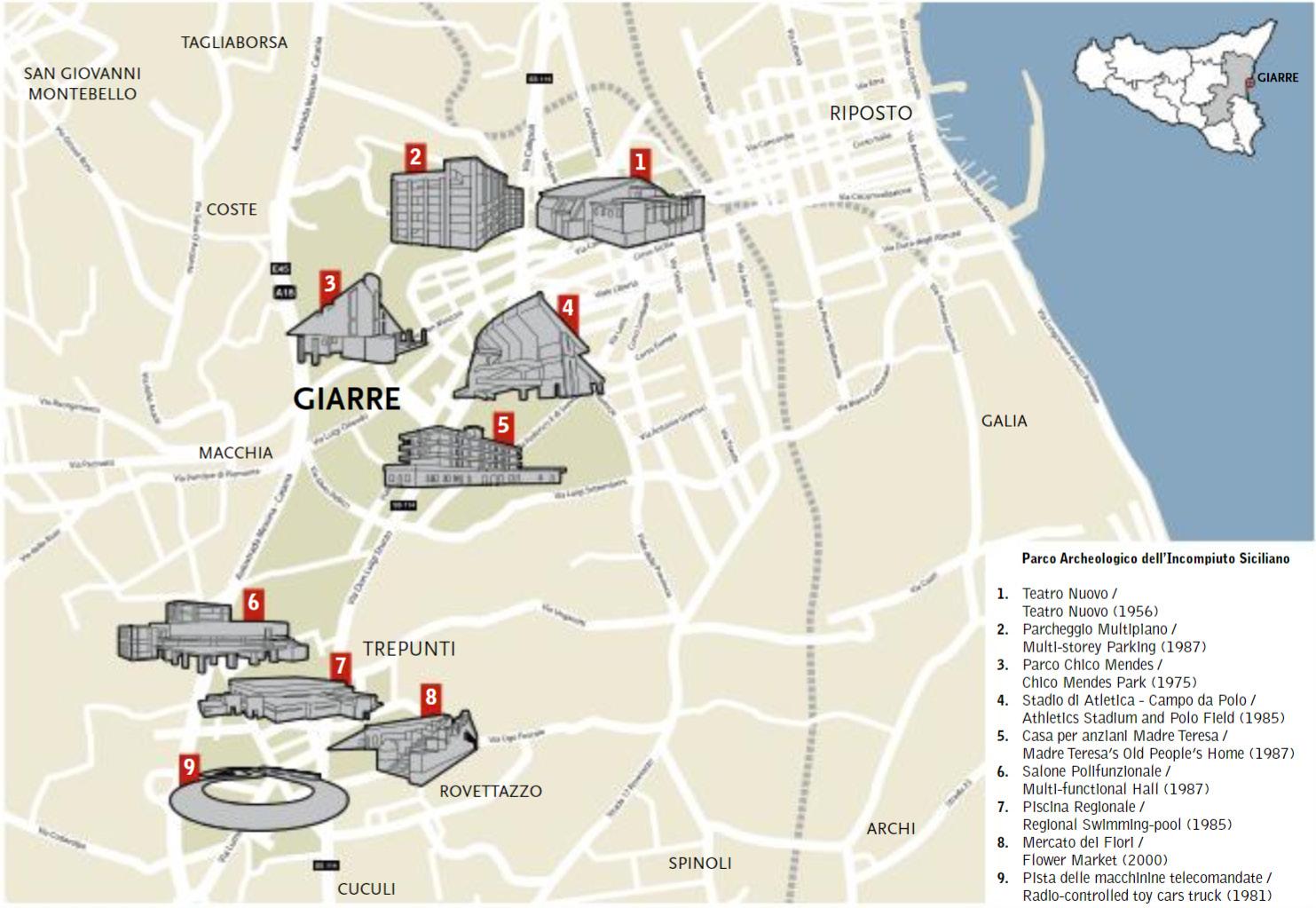
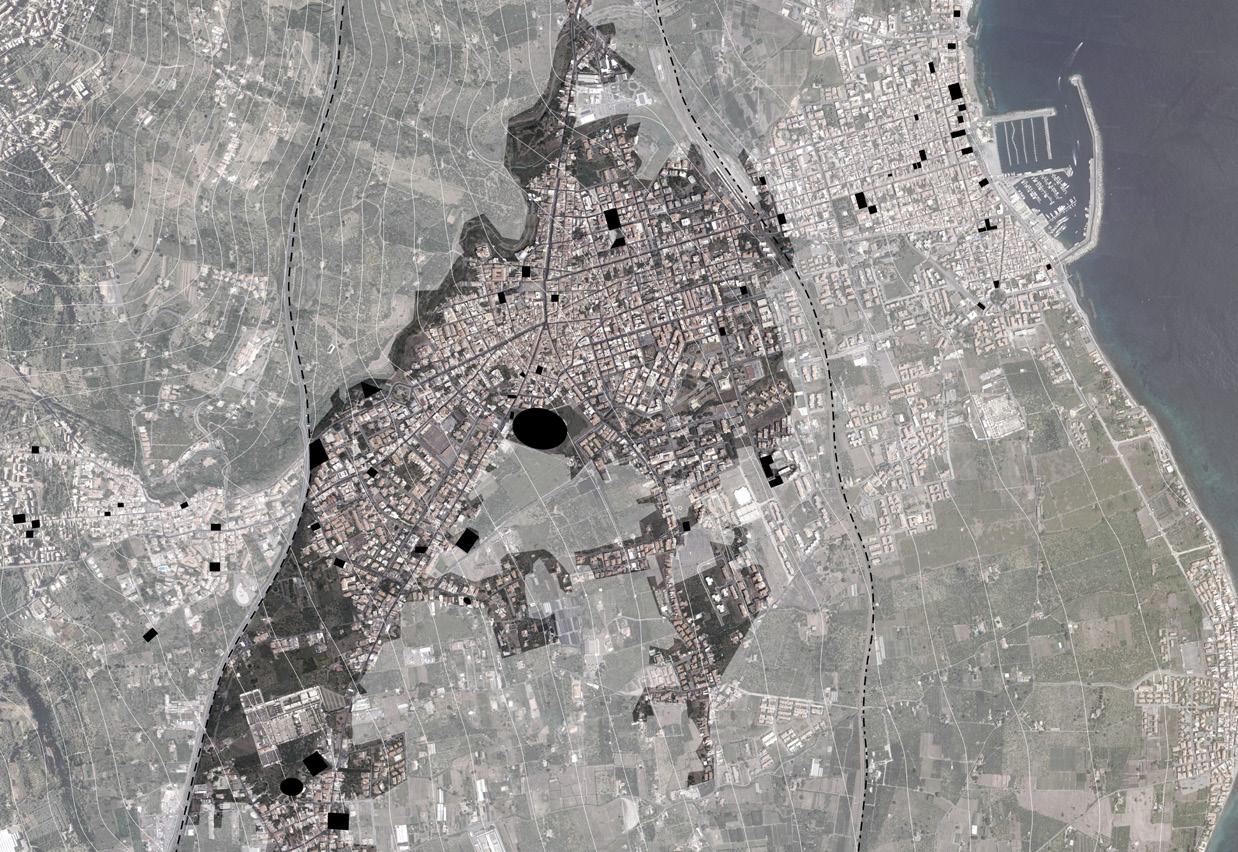
Fig.8
Additionally, the term ‘Incompiuto’ is described as ‘the leading Italian Architecture Style since the end of World War II’(Alterazioni Video, 2018). By recognising ‘Incompiuto’ as a style, those modern ruins are seen as a type of heritage with embedded cultural values. The project ‘monumentalises’ the unfinished buildings, and Alterazioni Video described their radical project as ‘a revolution of the gaze that alters the perception of incomplete public works from negative to positive’ (2018, p.15). Through the action of renaming the buildings, ‘Incompiuto Siciliano’ intends to shift the public’s perception to focus on their aesthetic. In addition, Alterazioni Video questioned the nature of unfinished works. They are forms that does not have functions to follow, which ‘de-architecturalise’ themselves and become art:
Every architectural project needs a site, and the site for ‘Incompiuto Siciliano’ is Giarre, which became the test-bed for Alterazioni Video. In 2010, the artist collective proposed to build an ‘Incompiuto Siciliano Archaeological Park’ based in Giarre, composed of 9 major unfinished public works in the town (refer to Figure 6 for the tourist map). They are expected to become tourist destinations in their ruined forms, preserving an essential part of the history of the town. Moreover, the unfinished buildings were expected to host different social programs and activities. The ‘Incompiuto’ have no ‘declared function’, therefore they could be re-functioned based on the ‘imagination of the people who inhabited them’ (Alterazioni Video, 2008). The art group collaborated with different bodies to come up with creative ways of using these incomplete spaces and hosted different social events in them decades after their abandonments.
Figure 6: Alterazioni Video. (2008) Tourist map of the ‘Incompiuto Siciliano Archaeological Park’.
Figure 7: Author’s image. (2019) Unfinished works and abandoned buildings in Giarre.
Figure 8: Alterazioni Video. (2008) Logo of Incompiuto Siciliano.

‘In Incompiuto Siciliano the conflict between form and function is resolved. Laco of function becomes a form of art’ (Alterazioni Video ,2008). 13 I 14
Fig.9
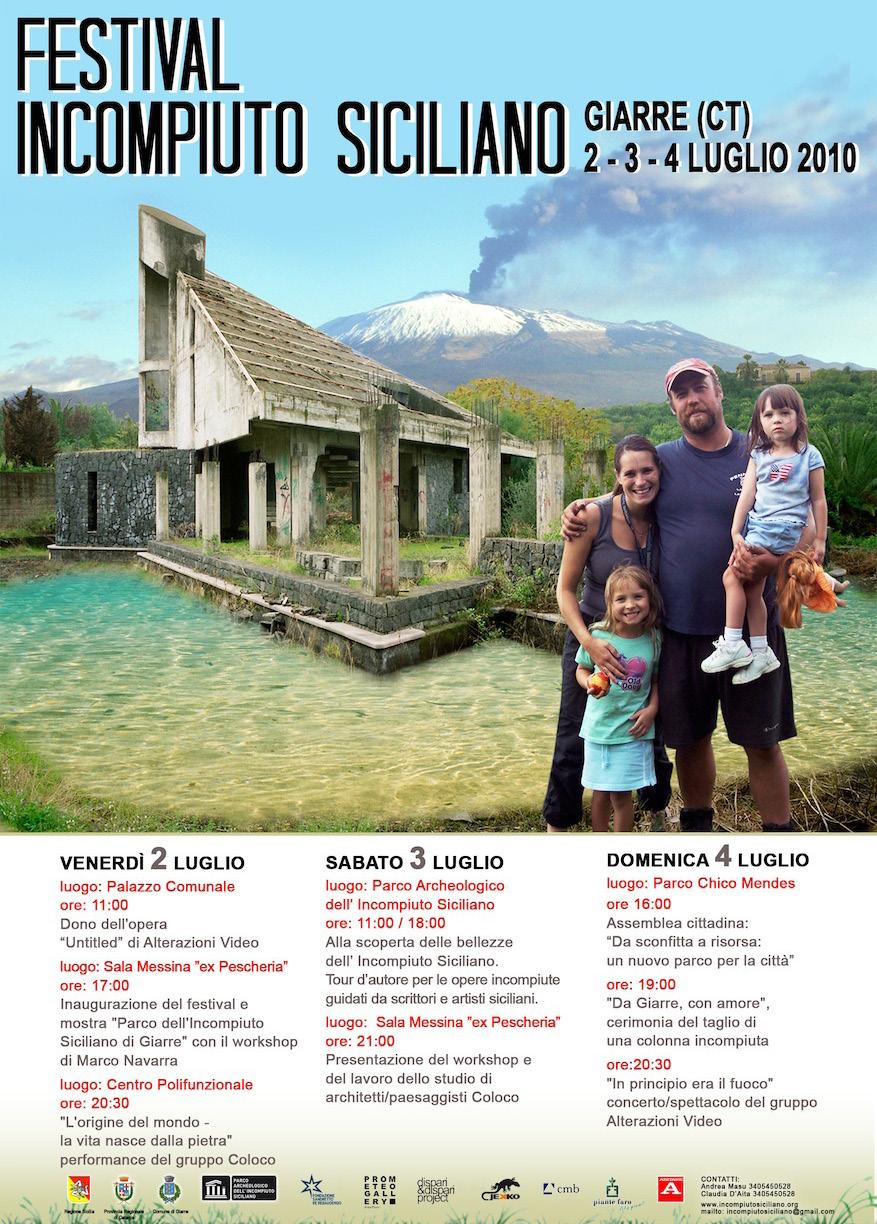
In 2010, the first Festival Incompiuto Siciliano was hosted in Giarre between the 2nd and 4th of July (refer to Figure.9 for its poster). During the festival, a series of events were organised inside the unfinished buildings for the first time. Local people were invited to attend different workshops, guided tours, lectures, performances, matches, and concerts. Masu, a member of Alterazioni Video, believes that the festival allowed the opportunity to ‘shine a light on the issue of incompletion in a constructive way’ (2016, cited in Arboleda 2017, p.94), raising locals’ awareness of unfinished public works which have been neglected.
It has been more than a decade since the launch of ‘Incompiuto Siciliano’, but unfortunately, the project did not go ahead as expected. Although a few unfinished structures have been completed in recent years, the major structures have remained closed to public access. These unfinished buildings have not become classed as heritage sites in the eyes of local people, neither has the ‘Archaeological Park’ become a tourist destination. The artists’ proposal has gradually become a project tackling incompletion which has also never been completed. Arboleda stated that the situation is a ‘perfect metaphor’(2017) for ‘Incompiuto Siciliano.’
A decade since the artists’ failed proposal, these incomplete structures have gone back to being abandoned. The question now is: what should happen to them next? How can they be used to benefit the town today? Also, how can they be preserved to deliver a reminder of the unique history of the sites?
In order to answer the these questions, I made my field trip to Giarre.
15 I 16
Figure 9: Alterazioni Video. (2010) Poster of Festival Incompiuto Siciliano.
REFERENCES Bibliography
Alterazioni Video, Fosbury Architecture. (2018) Incompiuto: the birth of a style. Milan: Humboldt Books.
Alterazioni Video. (2008) Incompiuto Siciliano. Available at: http://www.alterazionivideo.com/new_sito_av/ projects/incompiuto.php (Accessed: 05 January 2020).
Arboleda, P. (2017) Reckoning with Incompiuto Siciliano: unfinished public works as modern ruins and all which it entails. Doctoral dissertation. Bauhaus University Weimar.
Coloco. (2010) L’origine del mondo. Available at: https://www.coloco.org/projets/lorigine-del-mondo/ (Accessed: 06 January 2020).
Ctzen Redazione. (2011) Giarre, dopo 27 anni la prima partita di polo nel campo incompiuto. Available at: https://www.youtube.com/watch?v=tYrsJ7nJE9Y&feature=emb_title (Accessed 06 January 2020).
DeSilvey, C., and Edensor, T. (2012) ‘Reckoning with ruins’. Progress in Human Geography. Vol.37(4), pp.465-485. doi: 10.1177/0309132512462271.
Dobraszczyk, P. (2017) The Dead City: Urban Ruins and the Spectacle of Decay. London ; New York : I.B. Tauris.
Faris, S. (2012) Sicily, a Portrait of Italian Dysfunction. Available at: https://decastories.com/sicily-a-por trait-of-italian-dysfunction/(Accessed: 02 January 2020).
Fein, Z. (2011) The Aesthetic of Decay: Space, Time, and Perception. Master thesis, University of Cincinnati. Hambleton, M. (2018) An Ode to Italy’s Absurdly Beautiful Modern Ruins. Available at: https://www.ny times.com/2018/06/25/t-magazine/travel/italy-sicily-unfinished-architecture-ruins-photos.html (Accessed: 03 January 2020).
Lowenthal, D. (1985) The Past is a Foreign Country. Cambridge: Cambridge University Press.
Lucas, G. (2013) ‘Ruins’. The Oxford Handbook of the Archaeology of the Contemporary World, pp.192–203. Oxford: Oxford University Press.
Cover image: Author’s image from design studio.(2019) A city made with Incompiuto Siciliano
Figure 1: Author’s image from design studio.(2019) ‘Incompiuto’ reassembled in a Rubik’s Cube.
Figure 2: Author’s image from design studio.(2019) ‘Incompiuto’ reassembled in a Rubik’s Cube version II.
Figure 3: Author’s image.(2020) Athletics stadium and polo field.
Figure 4: Alrerazioni Video. (2008) Survey of Italy noting locations of unfinished public works. Available at: http://www.alterazionivideo.com/new_sito_av/projects/incompiuto.php (Accessed 03 January 2020).
Figure 5: Alrerazioni Video. (2008) Survey of Sicily noting locations of unfinished public works, with Giarre marked in red. Available at: http://www.alterazionivideo.com/new_sito_av/projects/incompiuto.php (Accessed 03 January 2020).
Figure 6: Alterazioni Video. (2008) Logo of Incompiuto Siciliano. Available at: http://www.alterazionivideo. com/new_sito_av/projects/incompiuto.php (Accessed: 05 January 2020).
Figure 7: Author’s image. (2019) Unfinished works and abandoned buildings in Giarre.
Figure 8: Alterazioni Video. (2008) Tourist map of the ‘Incompiuto Siciliano Archaeological Park’. Available at: http://www.alterazionivideo.com/new_sito_av/projects/incompiuto.php (Accessed: 05 January 2020).
Figure 9: Alterazioni Video. (2010) Poster of Festival Incompiuto Siciliano. Available at: http://www.abitare. it/en/wp-content/uploads/2010/06/locandina.jpg (Accessed 06 January 2020).
Figure references
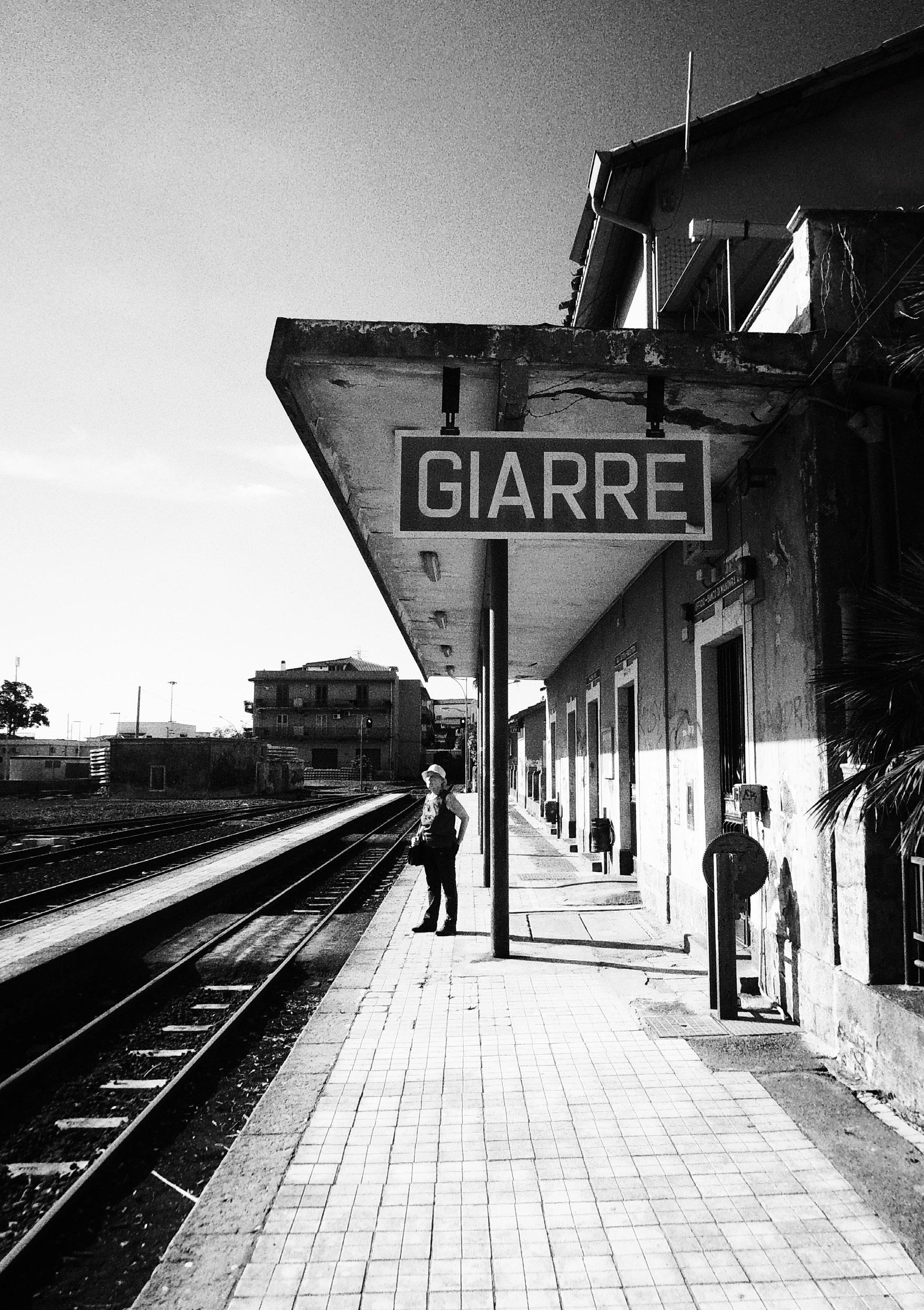
Fig.10
The field trip to Giarre and the survey of unfinished works in the town.
January 2020, a field trip was made to map the town and visit the ‘Incompiuto Siciliano Archaeological Park’, consisting of nine unfinished public buildings. At the same time, a few interviews were conducted with
In local residents to obtain their views on the incomplete buildings in the town, and their daily lives in general (see Appendix).
Abandoned buildings, broken walls, rusty metal frames, rotten doors, and halfbuilt structures can all be seen everywhere in the town. Almost every building shows a certain level of decay, with some of them having no sign of habitation for a long time, with their windows sealed with concrete and doors blocked by fencing. The most noticeable feature are the broken walls all over the town, with the external rendering peeled off, exposing the bare brick wall underneath. Figure 11 shows a wall detail in the town centre. It is evident that its facade has been repaired numerous times with different materials used each time. Three type of bricks can be seen in the wall, with number 1 (marked on the image) being the oldest in the inner surface, and number 3 being the most recent in the outer surface. This is just one example of a phenomenon that is everywhere in the town. Fig.11
Figure 11: Author’s image. (2020) A broken wall in Giarre.

CHAPTER
2
1 2 3
Figure 10: Vaucher, S. (2018) Giarre train station.
19 I 20
In my field trip to Giarre, I roamed around the street to map the town. It was stunning to see that almost every piece of building shows a certain level of decay, with the external rendering peeled off and the ingredients of the walls exposed. From the diagram on the right, we can see there are fillings and fixings done to the wall over a period of time with the number 1 being the oldest in the inner surface, and number 3 being the latest in the outer surface. The situation becomes a reference of different ages’ materials coexist in one building.
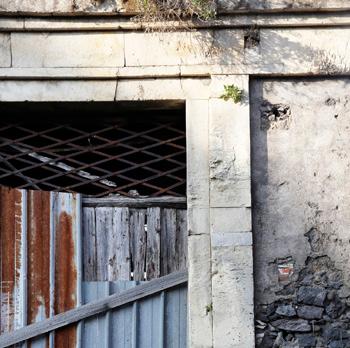


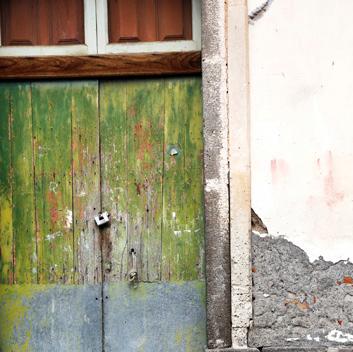

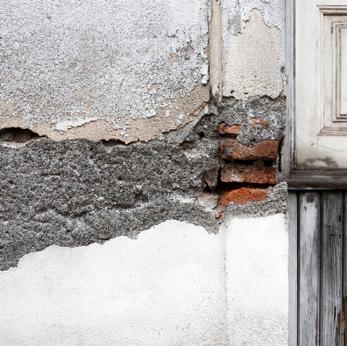

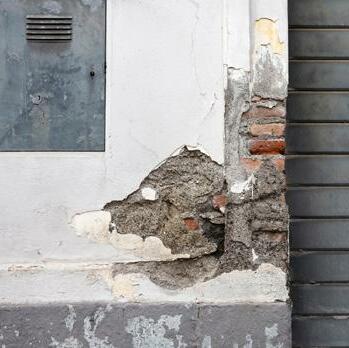

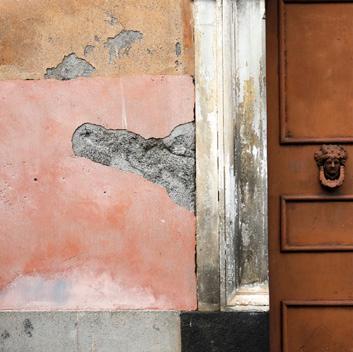
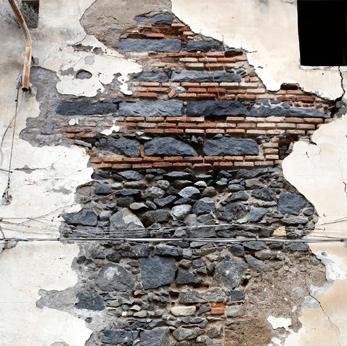


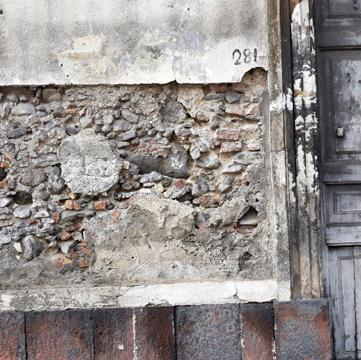
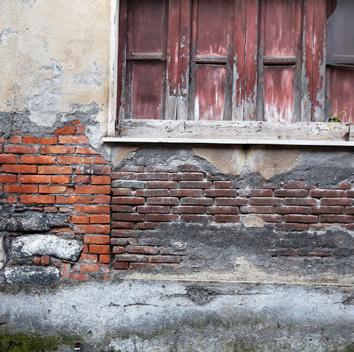


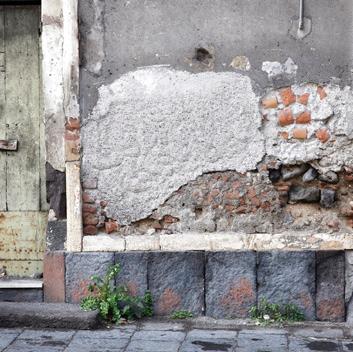
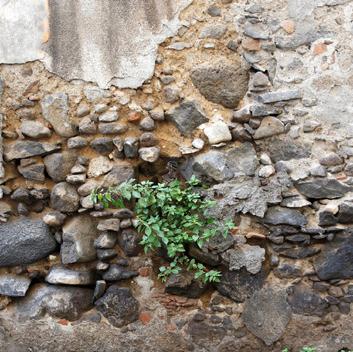
BROKEN GIARRE

1 2
3
Fig.12
Another surprising find is that a lot of people live in unfinished houses with exposed bricks and cement (refer to Figure 13). The ‘naked’ buildings without cladding are a feature in the town, which has become a local architectural style. Borrello summarised the situation as the result of ‘bizarre construction law and tax evasion’(2013), where a house that is still under construction is no taxable. Therefore, the Sicilian people have learned to live inside what are, effectively, construction sites.

Fig.13
The decaying town is suffering from depopulation, and Marano (interview, 23 January 2020) blamed the situation on the emigration of younger generations to Northern Italy. She stated that there are no cultural activities or entertainment facilities in the town, resulting in it being less attractive for young people. Patane added to this point that he was confused by the ‘Incompiuto’ which surrounded him as a child growing up in the town. He felt he had to leave and experience a life outside where ‘everything functions perfectly’ (interview, 22 January 2020) and he could finally be himself.
Figure 12: Author’s image. (2020) A set of broken walls in Giarre.
Figure 13: Author’s image. (2020) An unfinished building in use.
21 I 22
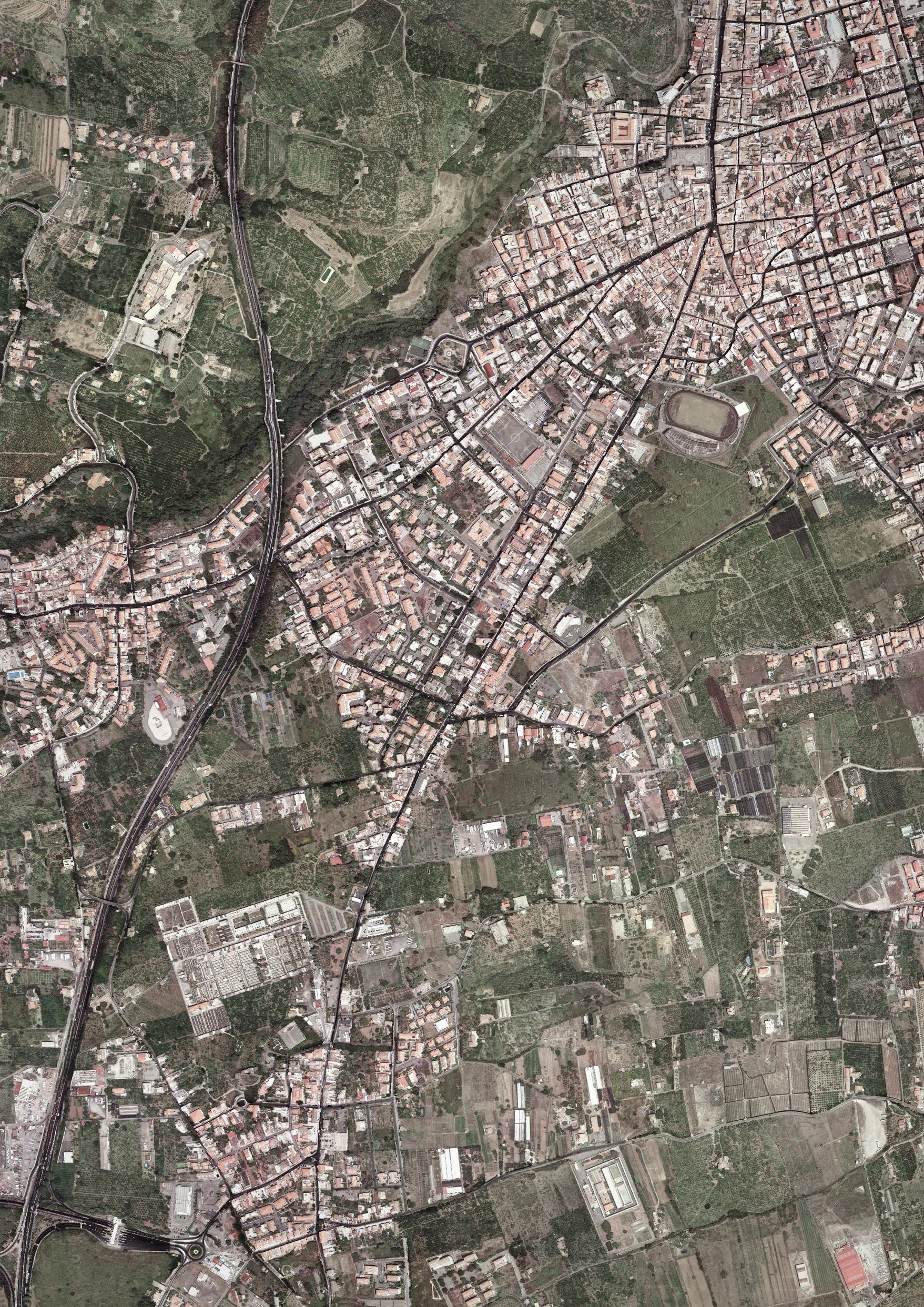

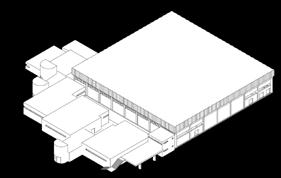
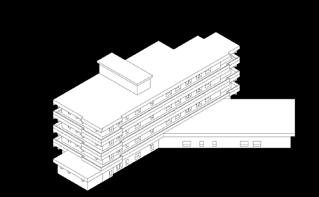
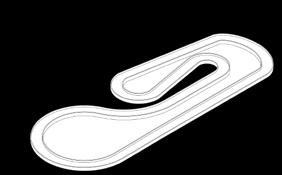

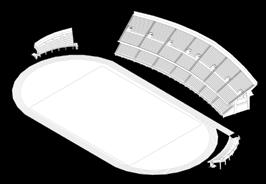
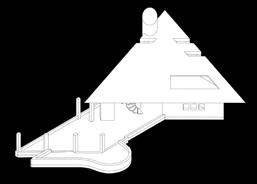
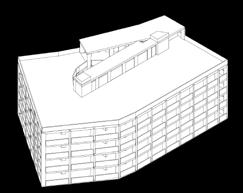
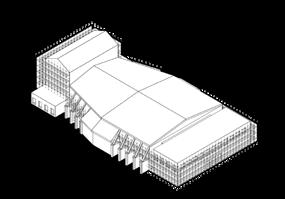
1952
car park 1985
library 1975
people’s home 1987 Multi-function hall 1987 Regional swimming pool 1985 Flower market 1992 Radio-controlled toy cars track 1987 Fig.14
Athletics stadium and polo field 1985 Nuovo theatre
Multi-storey
Children’s
Old
Walking around the town, it is inevitable that a few unfinished structures will be seen. Some of them are hidden in nature, while others dominate the urban landscape. A few of them have been re-purposed to serve new functions, whilst others have started to collapse.
The following chapter studies the nine unfinished buildings individually. There are more than 20 incomplete structures in the town, and the nine ‘Incompiuto’ have been chosen because they are part of the artists’ project and they are larger in scale. Figure 14 shows a map of Giarre with their locations marked.
The current conditions of the chosen ‘Incompiuto’ will be analysed based on the observations and photographs taken on-site, alongside interviews with the local residents. The cost for each building comes from a book produced by Alterazioni Video, ‘Incompiuto, the birth of a style’, and some relevant information about the sites comes from local news websites like Gazzettinonline, with Google Translate used for translations. The observations are then used as instructions to set up an agenda for the decision making later of this paper.
23 I 24
Figure 14: Author’s image (2020) A map of Giarre with the chosen ‘Incompiuto’ marked.
Year:1985
Coordinate: 37°43’17.5”N 15°11’03.0”E
Footprint: 23,800 m²
Cost: € 3.6million (national fund)
Completion level: Building condition:
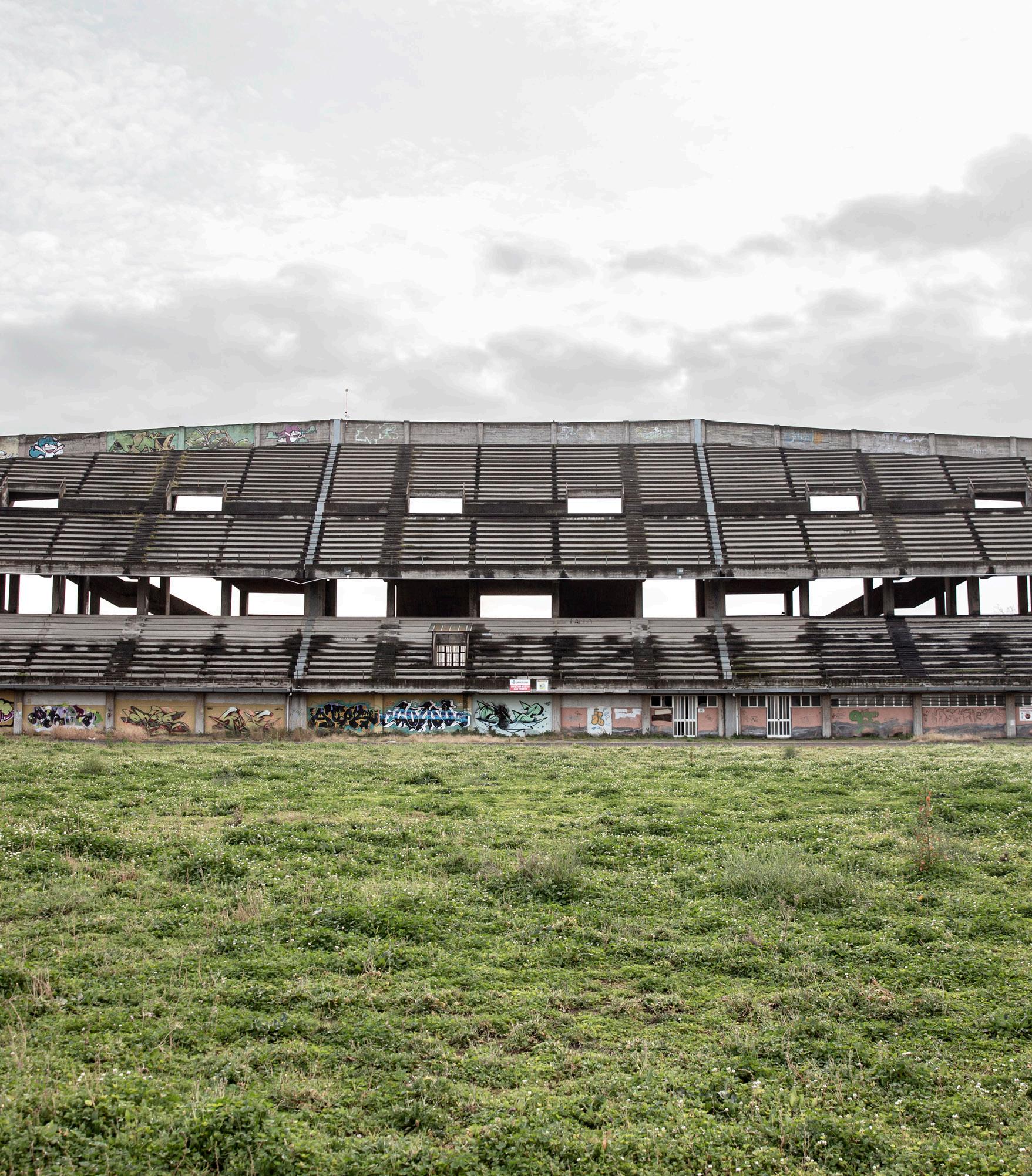
Fig.15
Athletics stadium and polo field
Being as the largest ‘Incompiuto’ in the town, the grand concrete landscape of the athletic stadium dominates its domestic neighbourhood and is visible from miles away. Whether people like it or not, its monumental scale and symbolic form have enabled it to become the icon of Giarre and a representation of ‘Incompiuto’ on the island.
The structure was built in 1985, when the council decided to build a polo stadium to hold 20,000 people in a town with only 27,000 residents. Ironically, the town does not even have horses, and polo has never been played here. The construction was likely halted due to design errors. Marenl (interview, 24 January 2020) stated that the pitch of the stands was inaccurately designed, with the steep angle going against the local building regulations.
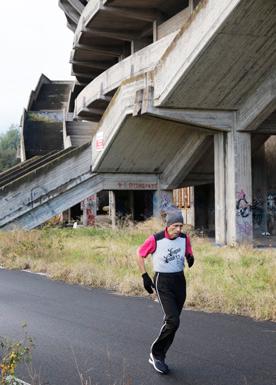

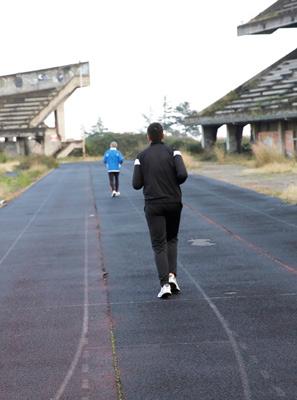
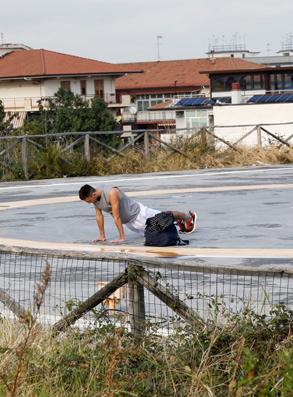
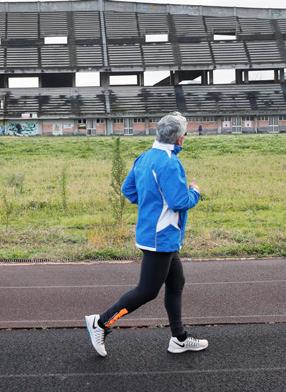
The structure was never used for any polo game, but the stadium itself has become a site which encourages other sports activities. A range of people in the town all used the structure in different ways for activities including running along the track, walking their dogs, climbing up the steps to exercise, and playing different sports games. Figure 16 shows a set of activities that were recorded during the visit. It is clear that the stadium is still widely used by local residents, even in its unfinished form. Therefore, it should continue to fulfil its role as a sports ground in the future, as there is a clear need for it in the town.
Fig.16
Figure 15: Author’s image.(2020) Athletics stadium and polo field.
Figure 16: Author’s image. (2020) Activities in the polo stadium. 25 I 26

Fig.17
Fig.18
Fig.19
The site is also used as a training ground for boxing (refer to Figure 18 for its on-site posters). An area of the ground floor is rented to host boxing lessons. Figure 19 shows a set of photos taken by Reale to illustrates the activities in the stadium.

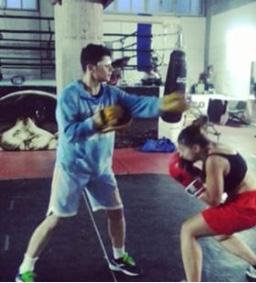


While people have been using the structure, there are also concerns raised by the public which mainly focus on two aspects: the structural risks of the stadium and the public security around the site. Julia stated that people should not enter the building and climb up through the steps, as ‘they may fall down through the edge and be seriously injured’ (interview, 24 January 2020). Ginardi (interview, 24 January 2020) believed that some people have been taking drugs inside the stadium at night, which makes it a nasty place for her to visit. There is an immediate need to improve the public safety on the site for future users.
The stadium is in a good condition, structurally, with the concrete massing showing no evidence of cracking or falling. However, the external surfaces have decayed with water damage appearing on different spots, which is shown in Figure 17. There is also graffiti painted on the wall, leaving some human traces on the abandoned structure. The most recognisable element in the stadium is the countless steps which cover its front elevation, creating a stepped landscape. Figure 20 shows that the stadium seating remains in a good condition with some vegetation growing from the concrete surfaces, which are covered by a layer of volcanic ash from Mount Etna.
Figure 17: Author’s image. (2020) Internal view inside the unfinished polo stadium.
Figure 18: Author’s image. (2020) The poster of boxing in the polo stadium.
Figure 19: Reale, S. (2017) Boxing in the athletic stadium.
Figure 20: Author’s image.(2020) The seating steps of the athletic stadium.

27 I 28
Fig.20
Year:1975
Coordinate: 37°43’20.1”N 15°10’29.7”E
Footprint: 450m² Cost: € 0.7million
Completion level: Building condition:

Fig.21
Children’s library in the Chiosco Chico Mendes
The unfinished children’s library, built in 1975, is located in the Chiosco Chico Mendes Park. The park is used as a playground for children with a few slides and swings, an amphitheatre, a café, a water feature, and an open field, with the unfinished structure at the back. It has a footprint of approximately 6,000m² in total.
The concrete structure sits in a peaceful landscape, and has an instantly recognisable geometry with a square base, triangular top, and a cylindrical chimney. Its photo was used in the poster for the ‘Festival Incompiuto Siciliano’ in 2010 (refer to Figure.9 in Chapter 1), which represents a key figure of the ‘Incompiuto’ on the whole island.
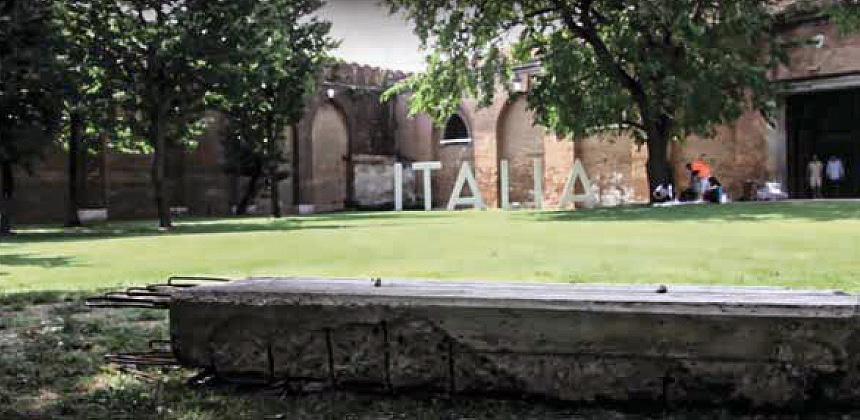
After more than four decades of abandonment, the library has neither been used by the public nor been converted for other purposes. It is just sitting there and waiting for the moment of its final collapse. The structure is decaying and its staircase has already collapsed (refer to Figure 23). In 2010, a performance was held on the site as part of the ‘Festival Incompiuro Siciliano’ to demolish one of its unfinished columns. The column was shipped to Venice Biennale for exhibition in the same year as an object to start conversations about ‘Incompiuto’ (refer to Figure 22 which shows the unfinished column lying in the foreground). Although the unfinished building has never had a function, a segment of it is of political value, as it encourages wider debate about the phenomenon.
Fig.22
Figure 21: Author’s image.(2020) Children’s library in the Chiosco Chico Mendes.
Figure 22: Pini, Alterazioni Video, cited in Arboleda (2017) The unfinished column exhibited in the Venice Biennale.
29 I 30
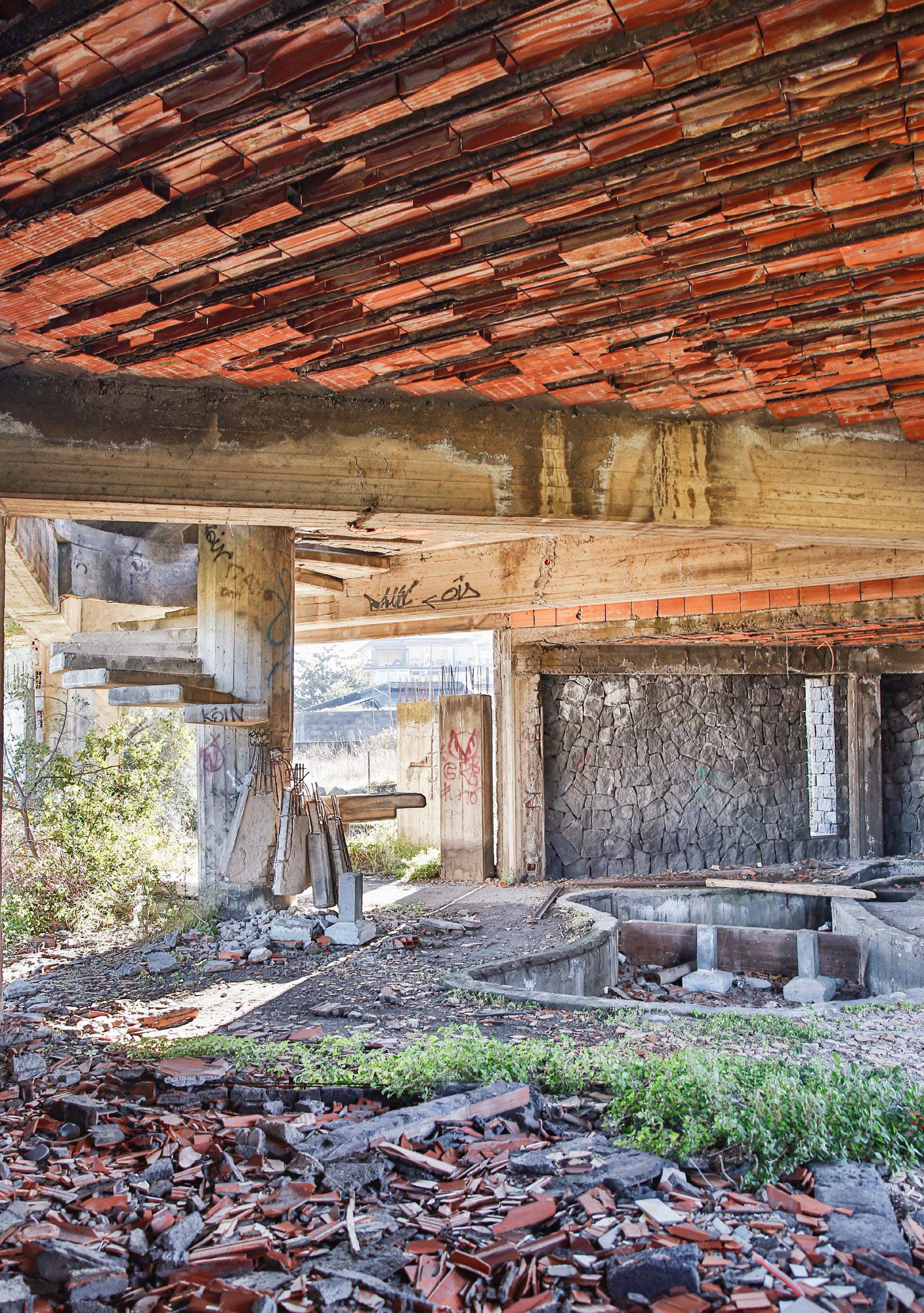
Fig.23
With the column exhibited in the Venice Biennale, the unfinished columns have also become the most representative elements of ‘Incompiuto’. The rusty metal bars blend into the rough concrete, extending through the top of the column, creating an iconic image. If an ionic column represents an Ancient Greek ruin, then a reinforced concrete column represents the ruin of modernity. Figure 24 shows a range of unfinished columns around the structure. The setting has enabled the site to become a monument to the ‘Incompiuto’.
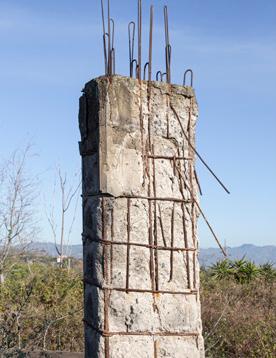

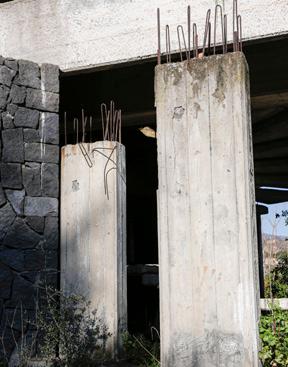


Figure 23:
Figure 24: Author’s image. (2020) A collection of unfinished columns in the unfinished children’s park.
31 I 32
Fig.24
Author’s image.(2020) Internal view of the children’s library.
Year:1952
Coordinate: 37°43’45.4”N 15°11’15.0”E
Footprint: 3,000m² Cost: € 4.5million
Completion level: Building condition:

Fig.25
Nuovo Theatre
Unlike most of the unfinished buildings, which are hidden away from the public, the Nuovo Theatre is located in the town centre within a few minutes’ walk of the central piazza. Dating back to 1952, the theatre is the first ‘Incompiuto’ in the town. Over the past 70 years, the construction has stopped and started many times. Patanes (interview, 22 January 2020) stated that the original intention of the theatre was to attract tourists, but the acoustics were badly designed so it had to be renovated. The refurbishment went through countless loops and still has yet to be finished.
The latest reconstruction project, launched in 2013, was funded by the regional ministry of transportation and infrastructure with a budget of €1.4 million. They intended to deliver a theatre with a thousand seats by the end of 2014, and the contractor declared ‘Now or never, this is the right time’ (Catalan, 2013). Ironically, the construction work stopped again in 2015, and the local newspaper stated that it is a symbolic failure of the town on ‘moral, political, economic, social, and organizational aspects’ (Gazzettinonline, 2017).
The theatre is covered in scaffolding, platforms, pipes, and netting on its four elevations, all of which are left from the reconstruction work in 2015. As it is only a few years since the project was relaunched, the unfinished building is in a good condition with no major signs of decay or physical damage. The building seems to be not far from completion, with most of the facilities and servicing plants in place. The internal condition can-not be observed, but a newspaper report in 2013 (Catalan) noted that the structure was solid and the envelops is sealed with no evidence of water leakage inside. The framework left along the external envelop may indicate a planned construction relaunch in the near future to finish the project.
33 I 34
Figure 25: Author’s image. (2020) The unfinished Nuovo Theatre.
Fig.26
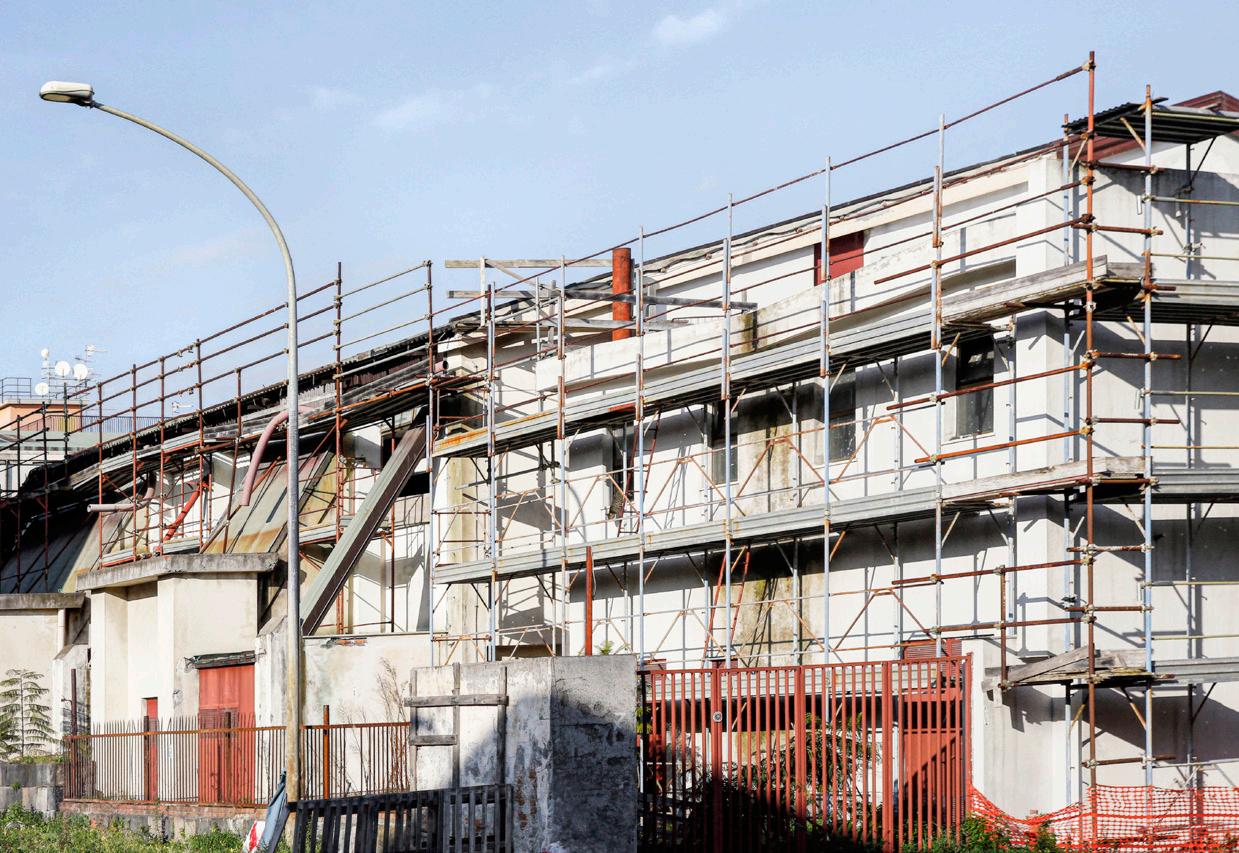
Fig.27

Although the structure is abandoned by humans, it has become a shelter for the local feral cats. Cats can be seen everywhere in the streets in Giarre. The scaffolding around the structure creates platforms and pathways for them to jump across and navigate, which makes the building a perfect habitat for them (refer to Fiagures 26 and 27 to see the comparison between the scaffolding around the theatre and a cat climbing tree).
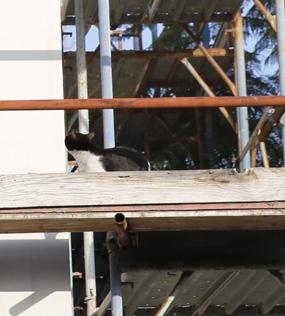
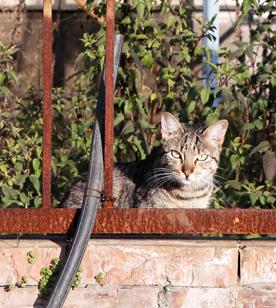


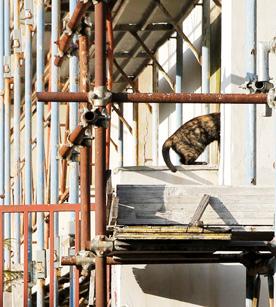
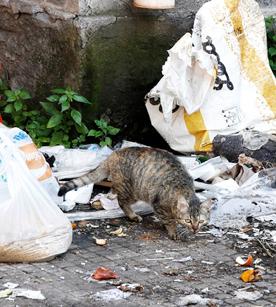

Figure 28 shows a range of cats seen on-site, with some of them running on the scaffolding and some others resting on the field. At the same time, the noise of the cats inside the theatre can be heard on the street, which indicates that they live inside the building. Even if the unfinished theatre is completed or demolished in the future, the town should still provide facilities to encourage the cats to stay living on the site.

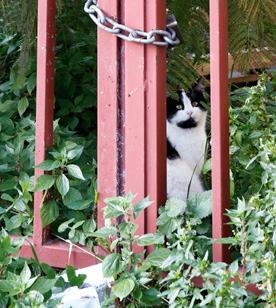
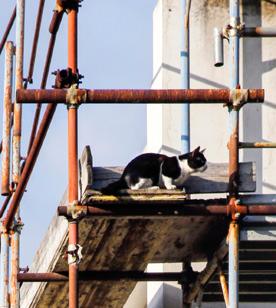
Figure 26: Author’s image.(2020) The unfinished theatre as a cat ‘hotel’.
Figure 27: Wayfair (unknown) Barking 174cm multi-level cat tree.
Figure 28: Author’s image.(2020) Cats inhabit in the unfinished theatre.
Fig.28
35 I 36

Fig.29
Year:1987 Coordinate: 37°42’28.1”N 15°10’19.7”E Footprint: 2,500m² Cost: € 0.9million Completion level: Building condition:
Multi-function hall
The unfinished multi-function hall sits on a piece of farm-land, with half of the building facing a rural landscape, and the other portion facing an urban view. The building is composed of two parts: a five-storey concrete frame and an amphitheatre with approximately 500 seats. Built in 1987, the multi-function hall has been placed offlimits over the last few decades. Only a small number of human disruptions can be seen on site. Unlike the other ‘Incompiuto’, there is barely any graffiti or rubbish inside the building. The unfinished structure is well protected from human hands, becoming a utopia in which nature can flourish.
The work was suspended in an early stage of construction, and the building is in its preliminary form with only concrete frames and block partitions. The building has aged badly. The concrete surfaces have become fragile with the metal reinforcement exposed in many spots (refer to Figure 31). The block infill has been seriously damaged, leaving a fragmented ceiling with layers of broken tiles on the floor. The most noticeable feature is shown in Figure 30, where the fluffy white texture indicates that the amphitheatre was built using foam boards hidden behind a thin layer of concrete. The unfinished site is dangerous to approach, and the concrete structure should either be demolished or has access to it restricted for public safety.
Fig.30
Figure 29: Author’s image.(2020) Internal view of the unfinished multi-function hall.
Figure 30: Author’s image.(2020) The unfinished amphitheatre made by foam board.
Fig.31
Figure 31: Author’s image.(2020) A broken concrete wall inside the unfinished multi-function hall.
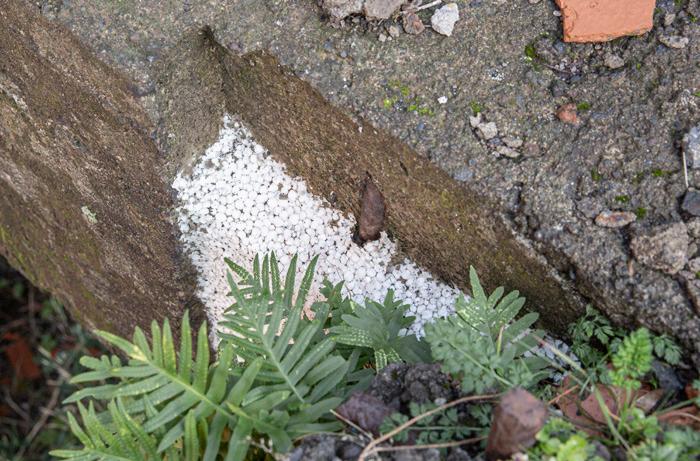
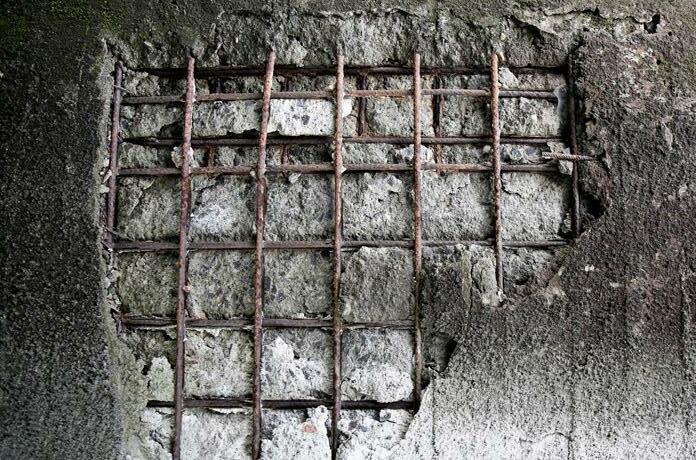
37 I 38
Fig.32
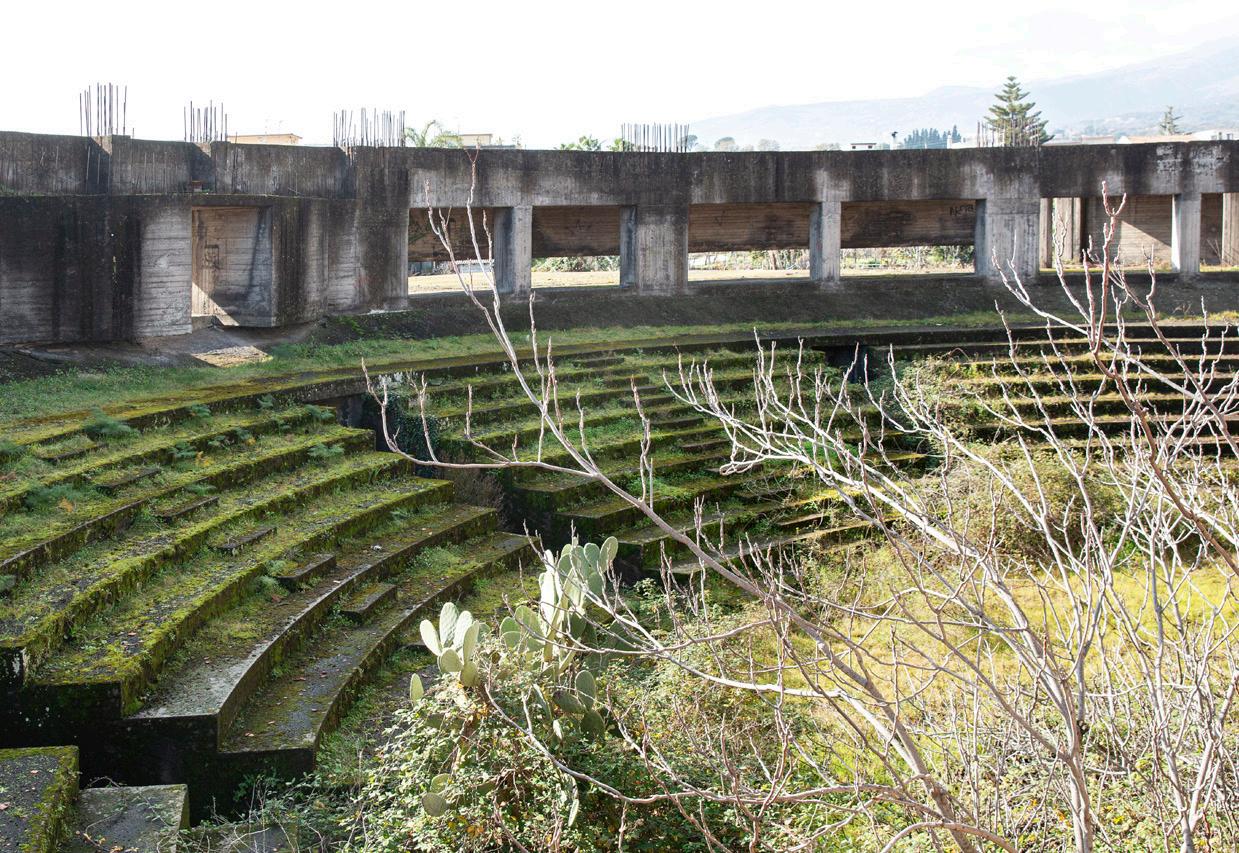
Fig.33

Fig.34 Fig.35
Hidden away from human interruption, the unfinished building has gradually been taken over by natural vegetation. The concrete steps are completely covered by a thick layer of moss (refer to Figure 32), and ivy has started to grow along the concrete frame. The central stage has become a jungle, with the ground covered in different species of plants, dominated by a giant cactus(refer to Figure 36). From the aerial photo (refer to Figure 33), it is evident that the amphitheatre is merging into the landscape around the building.
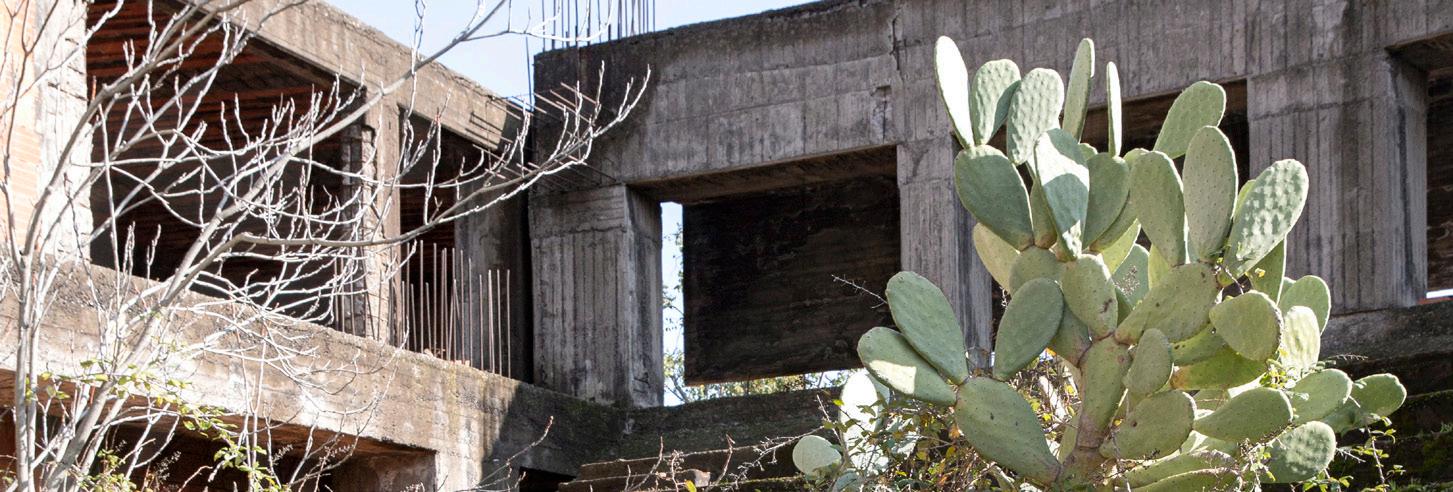
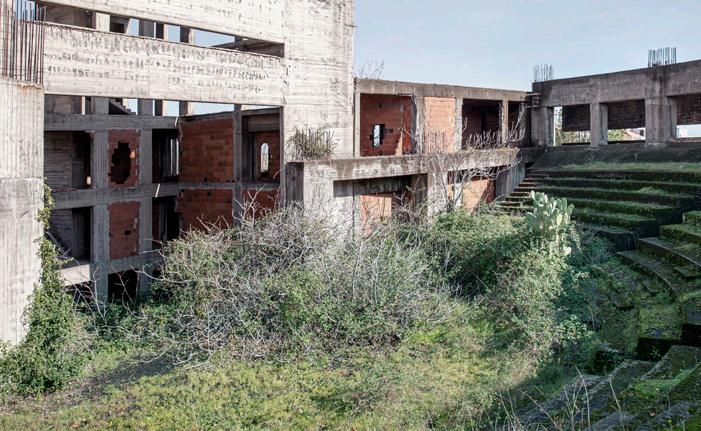
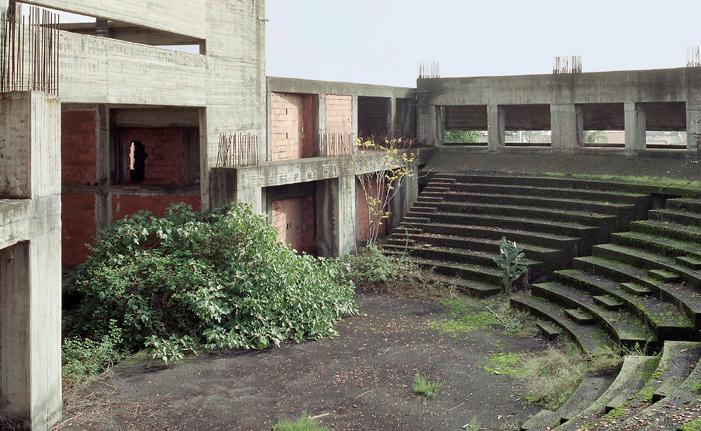
Figure 34 shows a photo taken in 2007. It is surprising to see how quickly it has been taken over by vegetation in the last decade, as seen in Figure 35. During the ‘Festival Incompiuto Siciliano’ in 2010, a performance given in the amphitheatre acted as a catalyst. During the show, thousands of seeds were projected through catapults in the hopes of creating a botanic garden on site. In the near future, it is expected that the concrete landscape will be fully covered into a paradise for natural vegetation.
Fig.36
Figure 32: Author’s image.(2020) A green amphitheatre.
Figure 33: Jones, T. (2020) Aerial view of the abandoned multi-function hall.
Figure 34: Basilico, G. (2007) Centro Polifunzionale.
Figure 35: Author’s image.(2020) The unfinished multi-function hall in 2020.
Figure 36: Author’s image.(2020) A cactus grow in the amphitheatre.
39 I 40
Year:1985
Coordinate: 37°42’30.9”N 15°10’23.7”E
Footprint: 3,500m²
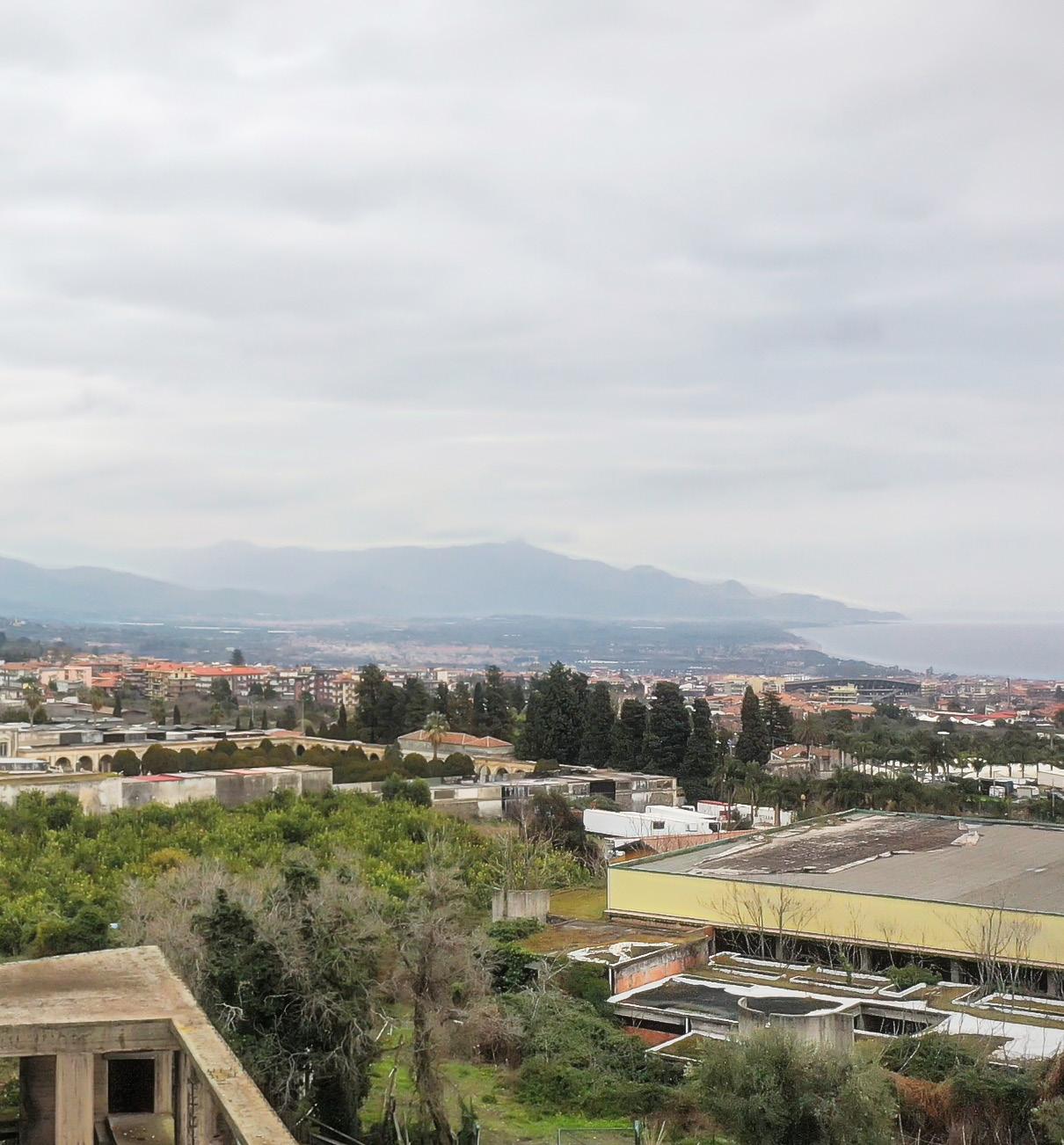
Cost: € 2.6million (regional fund)
Completetion level: Building condition:
Fig.37
Regional swimming pool
Built in 1985, the regional swimming pool is 50m north of the unfinished multifunction hall. Intended as an Olympic-sized pool, its length is 1m too short due to a design error. The fault has led to a permanent delay in construction, making it a pool that has never had any water in it.
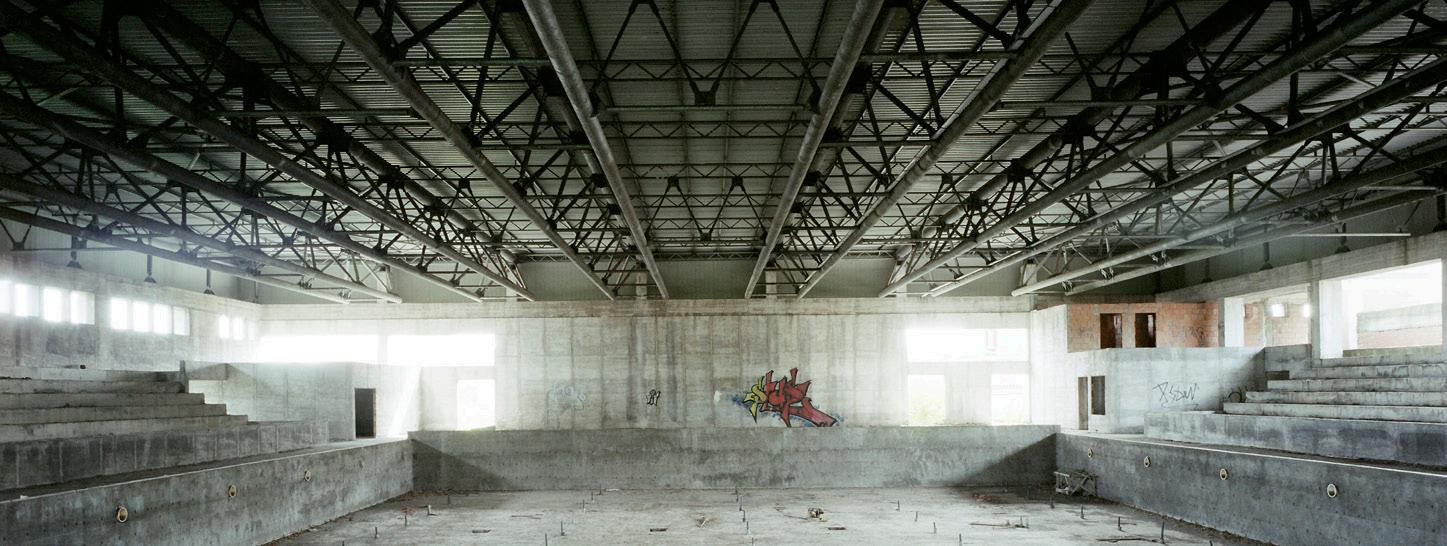
The unfinished structure is locked up and surrounded by fencing. Observations could only be made by drones brought to the site. The structure seems to be strong, with no evidence of cracks or falls. The central double-height box is well protected from weathering, while the attached chambers on the south are suffering from decay. Figure 38 shows a photo taken in 2007 inside the building. From this image, it appears that the interior was clean and undamaged. Due to the inaccessibility of the site, this thesis can only make the assumption that the structure is in a similar condition to how it was in 2007.
Never used by the public, there are many people wanting to bring the ‘Incompiuto’ to life. Ginardi (interview, 24 January 2020) stated that a metre inaccuracy in length would not make any difference for personal exercise. However, the daily maintenance costs for a swimming pool are high for a small town like Giarre, therefore alternative solutions should be fond to reuse the space creatively.
Fig.38
Figure 37: Jones,T.(2020) Aerial photo with the unfinished multi-function hall on the bottom left corner and the unfinished swimming pool on the bottom right corner.
41 I 42
Figure 38: Basilico, G. (2007) Piscina Provinciale
Year:1981
Completetion level: Building condition:
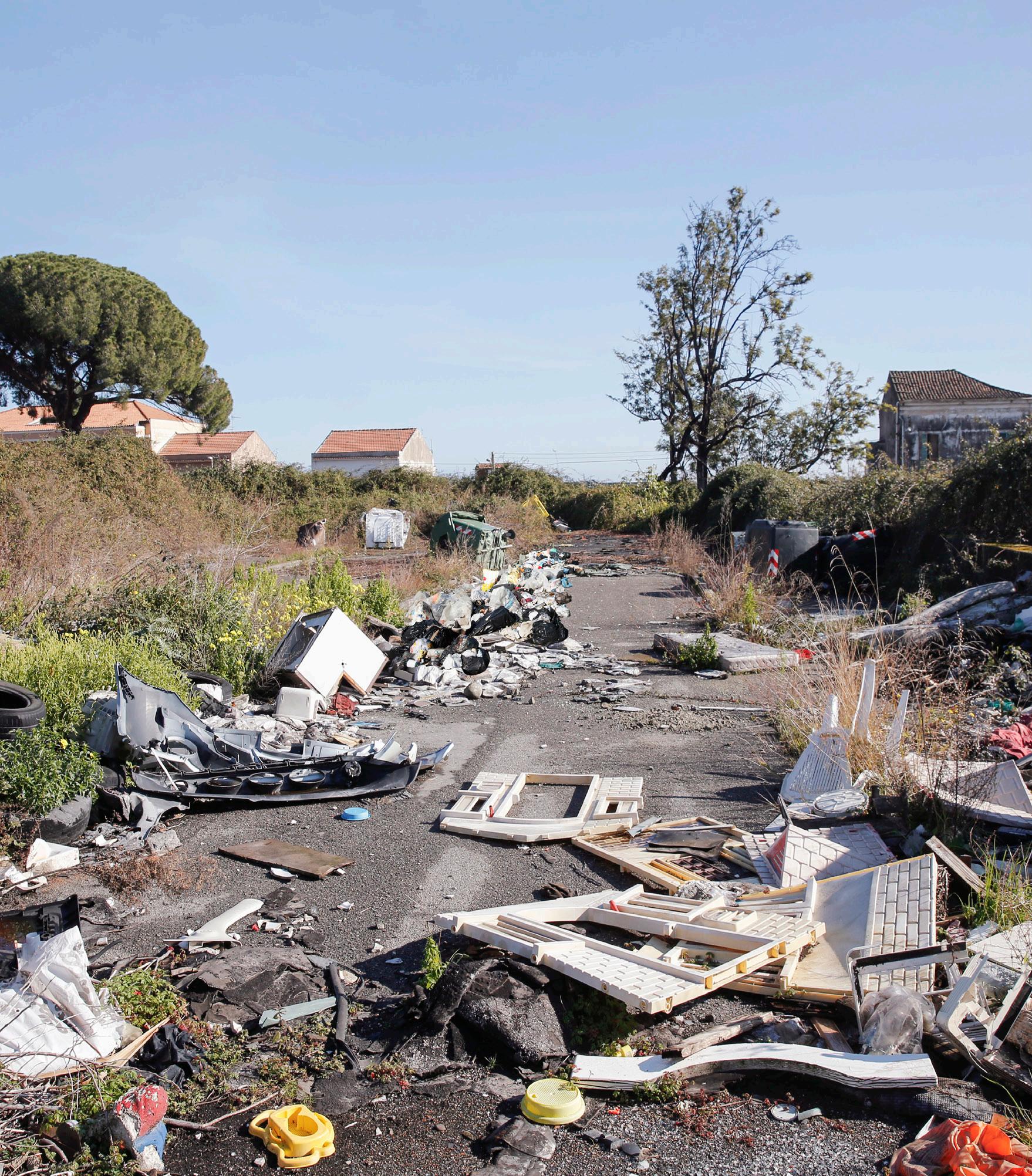
Coordinate: 37°70’37.4”N 15°17’31.8”E Footprint: 4,000m² Cost: unknown
Fig.39
Radio-controlled toy car track
The unfinished toy car track is on the southern edge of the town. Planned in the early 1980s, the construction was suspended after the layout of the track had been built. The site is in a deserted area surrounded by farmland. With no building construction occupying the site, the plot has become an open-air rubbish dump. There is no sign of management or disposal happening on site.
Figure 40 is a collection of photographs showing some of the rubbish that is scattered along the track, including furniture, wheelie bins, toys, books, electronic appliances, bottles, and even car components. Some of them are biodegradable, and they are slowly breaking down on site. However, some of the plastic objects may stay there for centuries until they finally decompose. Several of the pieces of rubbish have even been burned, with the pavement surface below badly damaged.
Fig.40
Figure 39: Author’s image.(2020) The abandoned radio-controlled toy cars track as a rubbish dump.
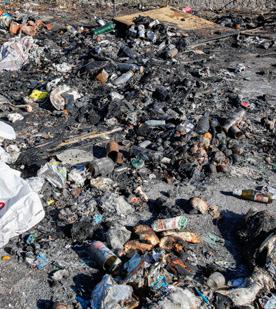
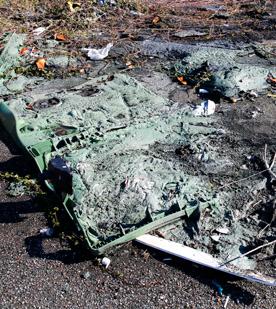

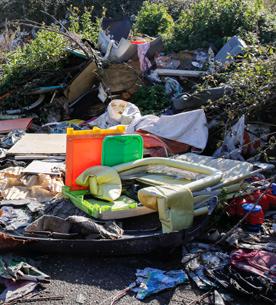
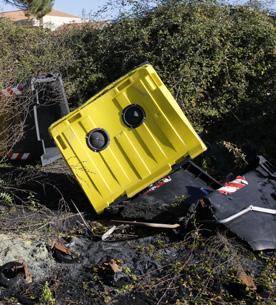

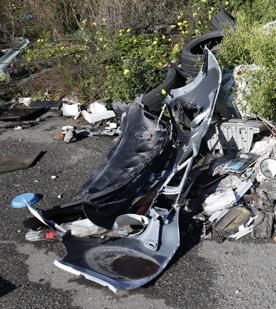
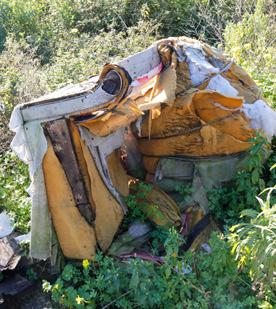
Figure 40: Author’s image. (2020) A collection of rubbish found along the unfinished toy cars track.
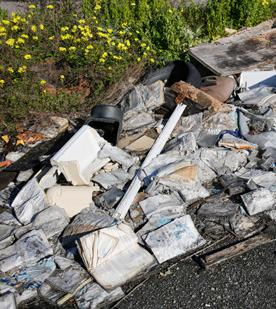
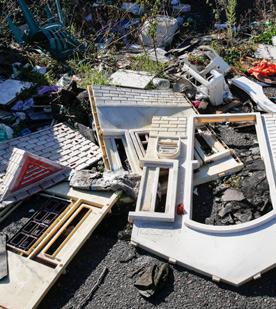
43 I 44
Year:1987
Coordinate: 37°72’80.3”N 15°18’28.8”E
Footprint: 1,500m² Cost: unknown
Completetion level: Building condition:
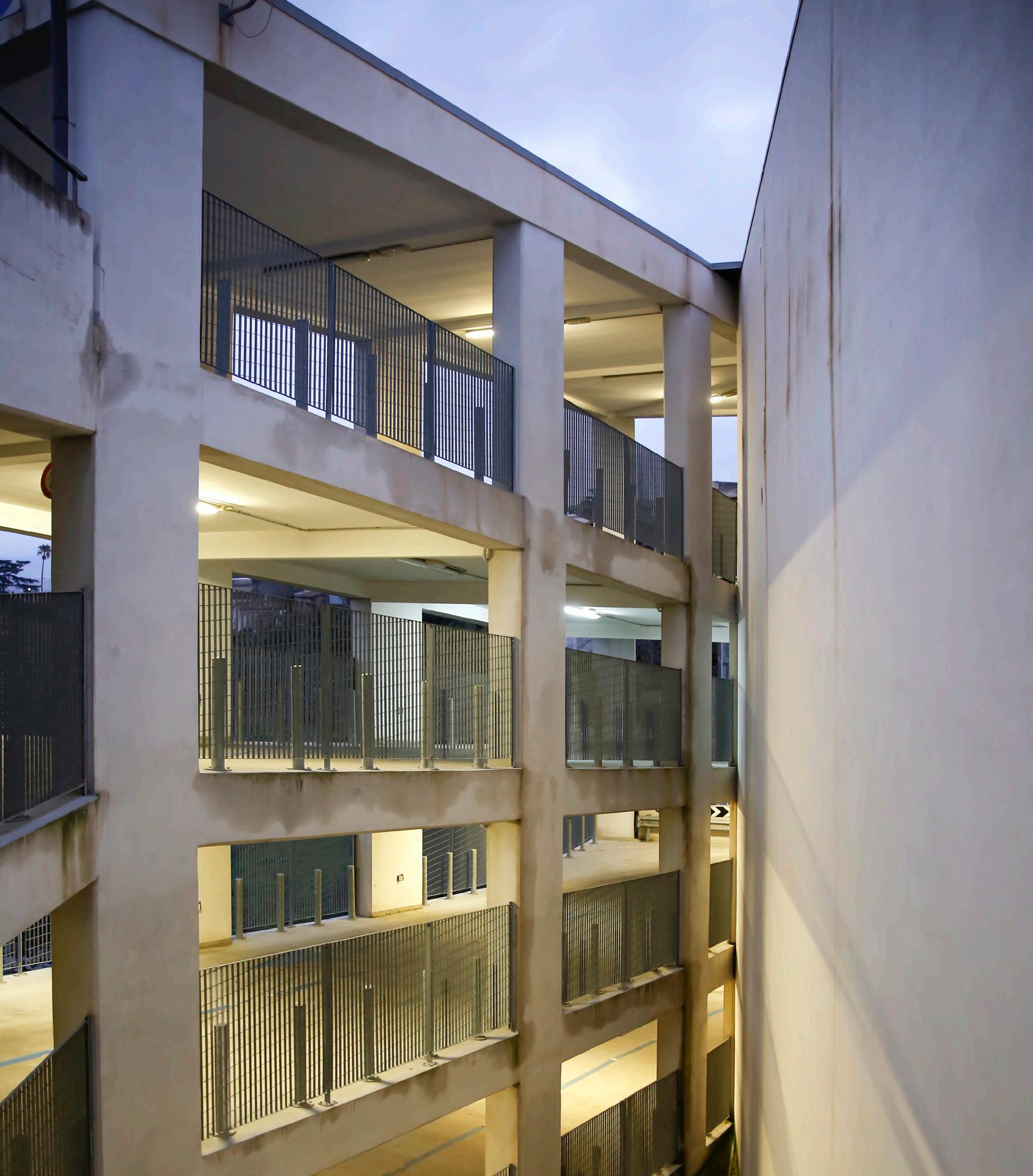
Fig.41
Multi-storey car park
Fig.42 Fig.43
Jolanda Car Park, built in 1987, was one of the most notorious unfinished structures in the town. As a multi-storey car park, the structure was only one step away from completion (refer to Figures 42 and 43 for photographs taken in 2007). However,it was abandoned for more than 30 years, until Giarre Parcheggi S.R.L. funded the completion of the project. In December 2008, construction work started again to complete the structure with 150 parking spaces. The building was renovated with the walls painted, balustrades added, and the technical equipment installed. The car park was finally completed in 2010. At the launching ceremony, the mayor of Giarre announced that: ‘Today is a day to be remembered, as Giarre finally has one less unfinished project’ (Barone, 2010). The event marked a high point for the town, with another two ‘Incompiuto’ completed shortly after the successful renovation of the car park.


Fig.44
Figure 41: Author’s image.(2020) Jolanda multi-storey parking.

Figures 42 and 43: Basilico, G (2007) Parcheggio Multipiano.
Figure 44: Author’s image.(2020) The front entrance of the Jolanda Car Park.
45 I 46

37°71’70.8”N 15°18’04.0”E
Fig.44
Year:1987 Coordinate:
Footprint: 2,000m² Cost: unknown Completetion level: Building condition:
Madre Teresa’s old people’s home
The former Madre Teresa’s old people’s home, built in 1987, is now the municipality of Giarre (refer to Figure 46). The unfinished nursing home was successfully renovated into an office block, making it a great example of re-purposing an incomplete structure into a new programme based on the needs of the town.
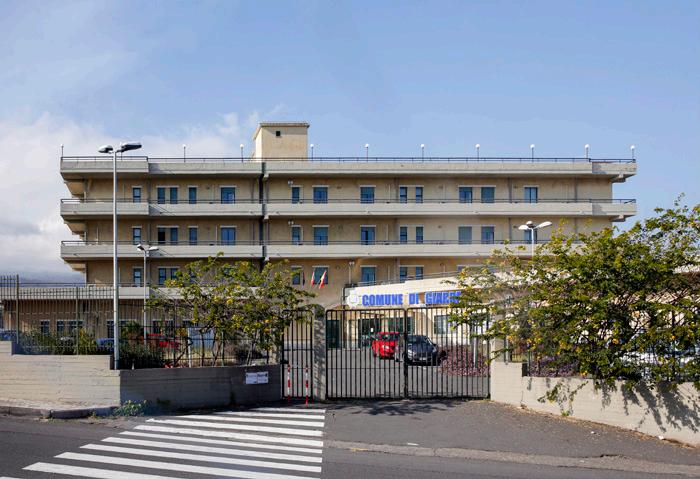
In 2009, the council proposed to use the unfinished old people’s home as a council office, with additional funding of €300,000. The construction tender was taken in 2011 to progress the project and renovate the building, including the demolition of internal partitions, the reconstruction of floors, the restoration of electrical systems, and the replacement of doors (Tomarchio, 2011).
Fig.45

Figure 58: Author’s image.(2020) Municipality of Giarre.
Figure 59 Author’s image.(2020) The front elevation of the former nursing home.
Figure 60: Author’s image.(2020) Comuni di Giarre.
Fig.46
47 I 48
Year:1992
Coordinate: 37°70’63.6”N 15°17’44.6”E
Footprint: 1,400m²
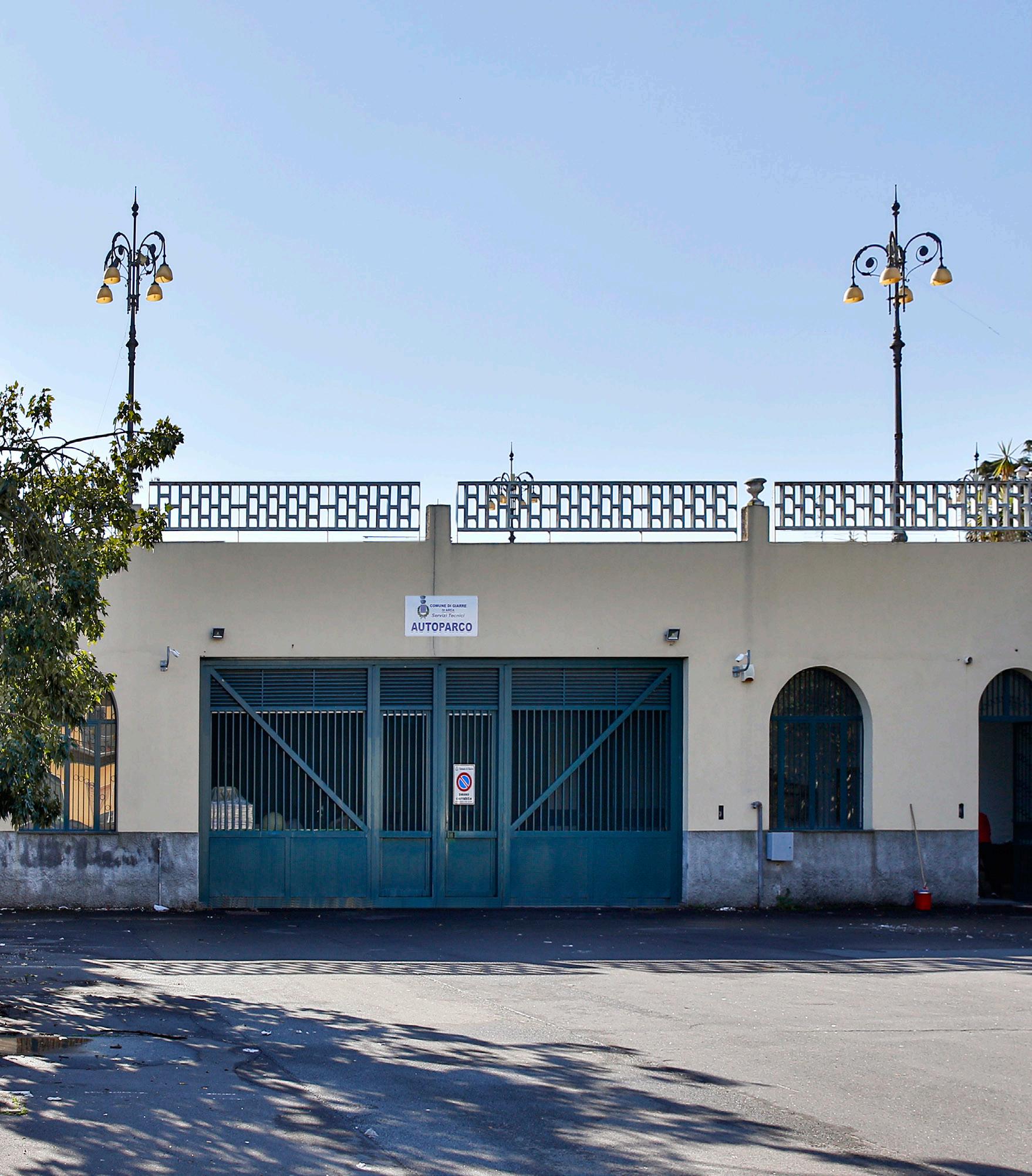
Cost: unknown (regional fund)
Completetion level: Building condition:
Fig.47
Flower market
Planned in 1992 during the regional agriculture conference, the unfinished flower market is the most recent ‘Incompiuto’ in the town. Although the structure has never functioned as a market, its roof has been used as a public plaza connects to the adjacent street (refer to Figure 48). The former market was also used as a storage space in 2012 before the reconstruction took place in 2013 to convert the site into a municipal car park (Leonardi, 2013). The main space is now a private car park (refer to Figure 49), whilst a small room along the front elevation has been converted into an office from which local residents can collect bin bags (refer to Figure 50).

Fig.49
Fig.48 Fig.50
Figure 47: Author’s image.(2020) Front elevation of the former unfinished flower market.
Figure 48: Author’s image.(2020) Trepuni Square.
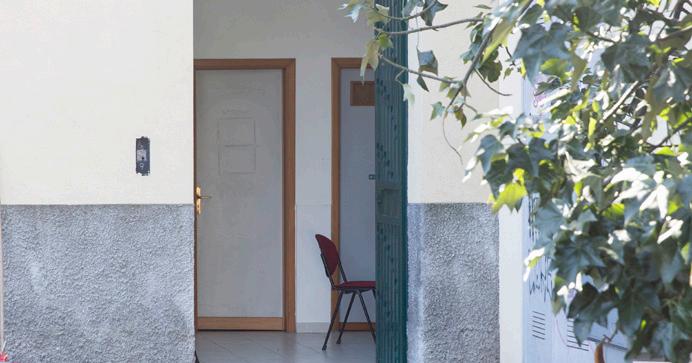
Figure 49: Author’s image.(2020) Municipal car park inside the former flower market.
Figure 50: Author’s image.(2020) An office in the former flower market for people to collect bin bags.
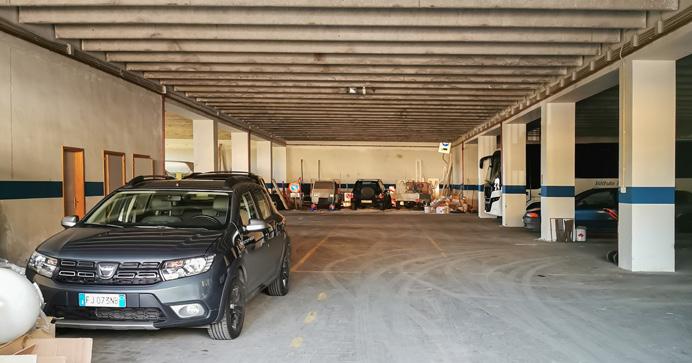
49 I 50
‘Incompiuto Siciliano Archaeological Park’
Athletics stadium and polo field

Children’s library Nuovo theatre
Multi-function hall Regional swimming pool
Radio-controlled toy cars track Multi-storey car park
Old people’s home Flower market
Current status Character for possible redevelopment
Actively used by local people as a sports field.


The only ‘Incompiuto’ used by local people in its unfinished form.
Abandoned with one column removed for exhibition.
Abandoned but has been taken over by local cats.
Contains many unfinished columns with embedded cultural values.
Covers in scaffolding which encourages the habitation of cats.
Abandoned but has been taken over by wild vegetation.
Abandoned and closed to public access.
Abandoned but has been used as a rubbish dump.
Completed.
Fully grown into a botanic garden.

The rectangular pool as a covered double-height space.
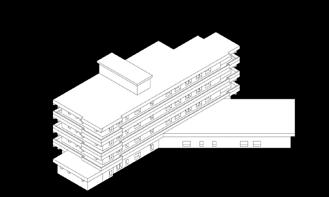



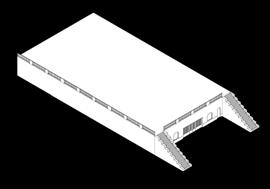
No proposed building on site.
Completed.
Completed.
Fig.51
Each of the chosen incomplete structures has been fully documented with photo evidence taken on-site during the above study. Figure 51 shows a summary sheet containing conclusions of some of the key findings for each ‘Incompiuto’. This primary research will be used to set the agenda in the following sections and will help to form the redevelopment strategies discussed in Chapter 3.
Whilst Chapter 1 introduced the history of ‘Incompiuto’ in Giarre, Chapter 2 documented the chosen unfinished structures in their current status. With the past and present of these structures in mind, this thesis will attempt to propose options for the future, and will look at ways to ‘complete’ the ‘Incompiuto’ in Chapter 3.
Figure 51: Author’s image. (2020) A summary sheet of key findings for each ‘Incompiuto’.
51 I 52
REFERENCES Bibliography
Alterazioni Video, Fosbury Architecture. (2018) Incompiuto: the birth of a style. Milan: Humboldt Books.
Barone, C. (2010) Parcheggio Piazza Jolanda Giarre Inaugurazione Giarre Parcheggi. Available at: https:// www.youtube.com/watch?v=rTngQYF5Wp0 (Accessed: 01 Feburary 2020).
Catalano, S. (2013) ’Giarre, dentro la madre delle incompiute Lavori al teatro, consegna entro Natale 2014’ Meridionews, 7 November. Available at:https://catania.meridionews.it/articolo/9946/giarre-dentro-lamadre-delle-incompiute-lavori-al-teatro-consegna-entro-natale-2014/ (Accessed: 31 January 2020).
Del Borrello, R. (2013) ‘The Sicilian art of the incomplete’ Sicily Inside & Out Available at: https://sicilyin sideandout.com/2013/12/11/the-sicilian-art-of-the-incomplete/ (Accessed: 24 April 2020).
Gazzettinonline. (2017) ’Giarre, quel teatro incompiuto con il cantiere bloccato da tre anni’ Gazzettinonline, 26 December. Available at:https://www.gazzettinonline.it/2017/12/26/giarre-quel-teatro-incompiuto-can tiere-bloccato-tre-anni-sindaco-tace-suo-fallimento_95867.html (Accessed: 31 January 2020).
Leonardi, M. (2013) Giarre, iniziati i lavori di riconversione dell’ex mercato dei fiori in autoparco comu nale. Available at: https://mariagabriellaleonardi.blogspot.com/2013/09/giarre-iniziati-i-lavori-di.html (Accessed: 01 Feburary 2020).
Tomarchio, M. (2011) ’L’ex centro anziani «Madre Teresa di Calcutta» sarà ristrutturato per ospitare uffici del Comune’ La Sicilia, 21 August. Available at:http://akis.altervista.org/portale/?q=node/1884 (Accessed: 02 Feburary 2020).
Fig.38
Figure 10: Vaucher, S. (2018) Giarre train station. Available at: https://www.flickr.com/search/?text=giarre (Accessed 27 January 2020).
Figure 11: Author’s image. (2020) A broken wall in Giarre with exposed brick.
Figure 12: Author’s image. (2020) A set of broken walls in Giarre.
Figure 13: Author’s image. (2020) An unfinished building in use.
Figure 14: Author’s image. (2020) A map of Giarre with the chosen ‘Incompiuto’ marked.
Figure 15: Author’s image.(2020) Athletics stadium and polo field.
Figure 16: Author’s image. (2020) Activities in the polo stadium.
Figure 17: Author’s image. (2020) Internal view inside the unfinished polo stadium.
Figure 18: Author’s image. (2020) The poster of boxing in the polo stadium.
Figure 19: Reale, S. (2017) Boxing in the athletic stadium. Available at: https://www.instagram.com/stefan ia.reale90/ (Accessed 03 February 2020).
Figure 20: Author’s image.(2020) The seating steps of the athletic stadium.
Figure 21: Author’s image.(2020) Children’s library in the Chiosco Chico Mendes.
Figure 22: Arboleda (2017) The unfinished column exhibitied in the Venice Biennale. Reckoning with In compiuto Siciliano: unfinished public works as modern ruins and all which it entails. Doctoral dissertation. Bauhaus University Weimar.
Figure 23: Author’s image.(2020) Internal view of the children’s library.
Figure 24: Author’s image. (2020) A collection of unfinished columns in the children’s park.
Figure 25: Author’s image. (2020) The unfinished Nuovo Theatre.
Figure 26: Author’s image.(2020) The unfinished theatre as a cat ‘hotel’.
Figure 27: Wayfair (unknown) Barking 174cm multi-level cat tree. Available at:https://www.wayfair.co.uk/ pets/pdp/archie-oscar-barking-174cm-multi-level-cat-tree-tcrw1482.html?piid=32003101 (Accessed 31 January 2020).
Figure 28: Author’s image.(2020) Cats inhabit in the unfinished theatre.
Figure 29: Author’s image.(2020) Internal view of the unfinished multi-function hall.
Figure references
Figure 30: Author’s image.(2020) The unfinished amphitheatre made by foam board.
Figure 31: Author’s image.(2020) A broken concrete wall inside the unfinished multi-function hall.
Figure 32: Author’s image.(2020) A green amphitheatre.
Figure 33: Jones, T. (2020) Aerial view of the abandoned multi-function hall.
Figure 34: Basilico, G. (2007) Centro Polifunzionale. Available at: https://www.facebook.com/media/set/?se t=a.503583639800537.1073741838.503583349800566&type=3 (Accessed 02 February 2020).
Figure 35: Author’s image.(2020) The unfinished multi-function hall in 2020.
Figure 36: Author’s image.(2020) A cactus grow in the amphitheatre.
Figure 37: Jones,T.(2020) Aerial photo with the unfinished multi-function hall on the bottom left corner and the unfinished swimming pool on the bottom right corner.
Figure 38: Basilico, G. (2007) Piscina Provinciale. Available at: https://www.facebook.com/media/set/?set =a.503583639800537.1073741838.503583349800566&type=3 (Accessed 02 February 2020).
Figure 39: Author’s image.(2020) The abandoned radio-controlled toy cars track as a rubbish dump.
Figure 40: Author’s image. (2020) A collection of rubbish found along the unfinished toy cars track.
Figure 41: Author’s image.(2020) Jolanda multi-storey parking.
Figures 42 and 43: Basilico, G.(2007) Parcheggio Multipiano. Available at: https://www.facebook.com/me dia/set/?set=a.503583639800537.1073741838.503583349800566&type=3 (Accessed 02 February 2020).
Figure 44: Author’s image.(2020) The front entrance of the Jolanda Car Park.
Figure 58: Author’s image.(2020) Municipality of Giarre.
Figure 59 Author’s image.(2020) The front elevation of the former nursing home.
Figure 60: Author’s image.(2020) Comuni di Giarre.
Figure 47: Author’s image.(2020) Front elevation of the former unfinished flower market.
Figure 48: Author’s image.(2020) Trepuni Square.
Figure 49: Author’s image.(2020) Municipal car park inside the former flower market.
Figure references
Figure 50: Author’s image.(2020) An office in the former flower market for people to collect bin bags.
Figure 51: Author’s image. (2020) A summary sheet of key findings for each ‘Incompiuto’.
Figure references
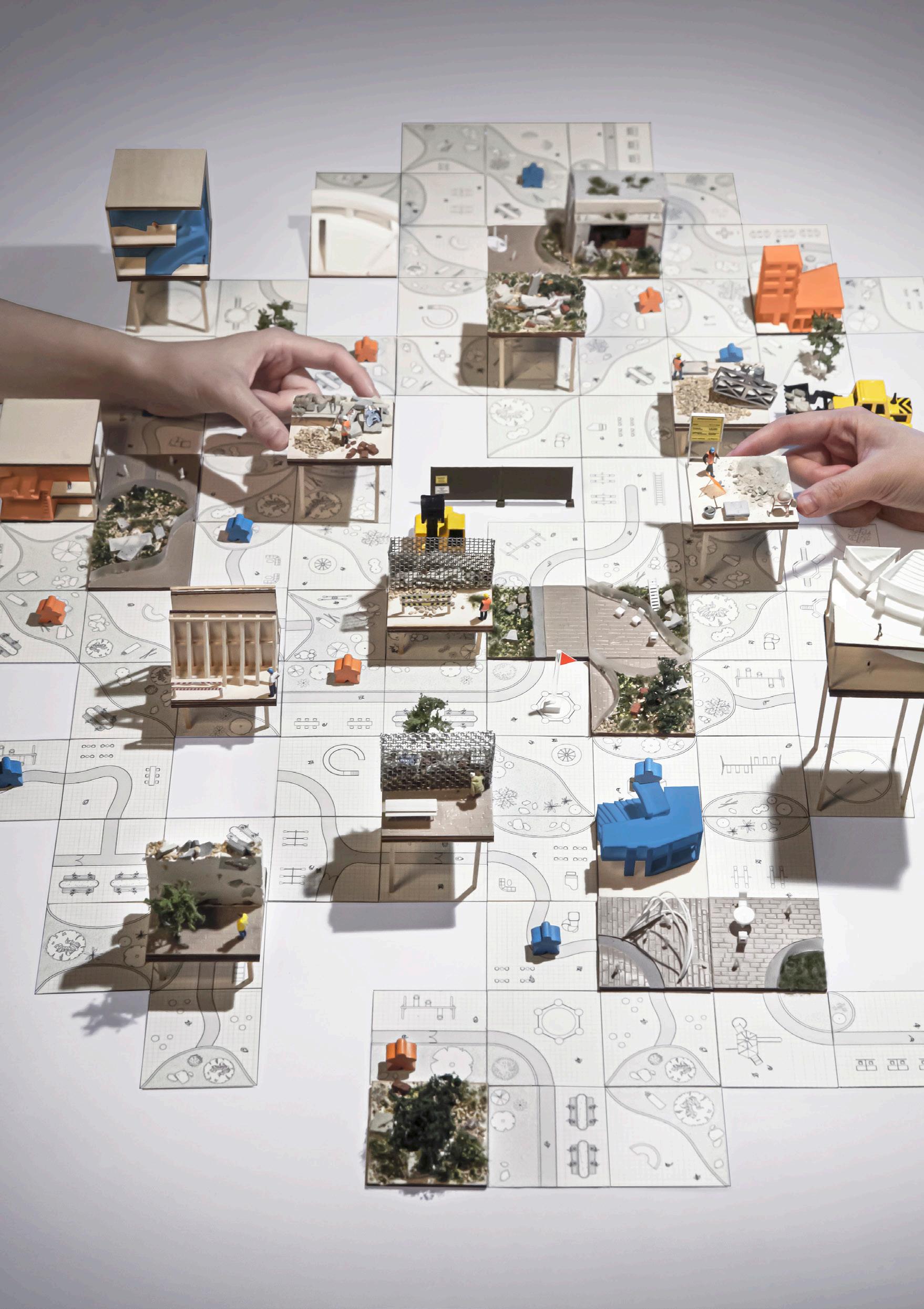
Fig.52
Building lifecycle and strategies to utilise the incomplete structures in Giarre.
Although
the artists’ project failed to regenerate the town as a tourist destination, their actions brought public attention to the ‘Incompiuto’, and three of the unfinished buildings (the multi-storey parking, old people’s home, and the
flower market) were finally completed as a result. The question now is what should happen to the other six, which are larger in scale with more complex plans. There is not one single answer to this question. In reality, the issue of incompletion is complicated and specific measures are required for each site. Alterazioni Video believes that, in general, there are four possible future. The advantages and disadvantages of each method are summarised below:
‘There are four different possibilities to tackle incompletion: to finish the buildings; to demolish them; to leave them as they are; or to find new alternative uses while respecting their unfinished spatiality and materiality’. (Masu, in TEDx Talks, 2016).
Advantage Disadvantage
To finish: The promised facilities are delivered to people. The sites are cleaned up for potential uses. No extra cost and effort. New programs and civic spaces are produced to benefit the town.
The proposed functions may not be needed by the society today.
To demolish: To leave: To find new use:
The memory of ‘Incompiuto’ is forgotten.
The ‘Incompiuto’ remain as areas of restricted access and nasty places in the town.
The proposed programs are restricted to the existing sites.
CHAPTER 3
Figure.52 : Author’s image from design studio.(2020) Board game to explore a reconfigurable masterplan in Giarre.
57 I 58

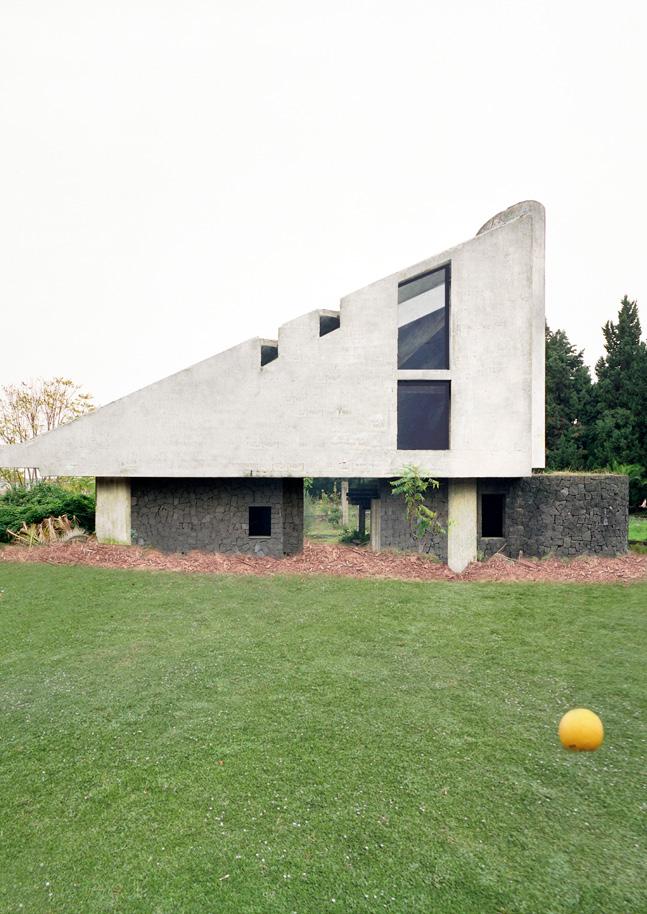
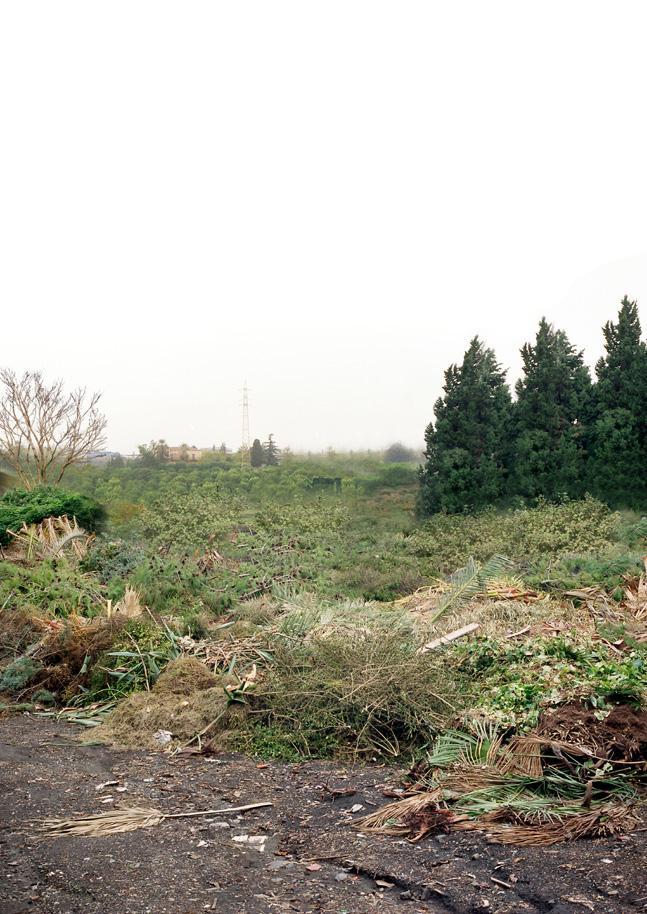

leave
Fig.53 To finished To
To demolish To find new use
Figure 53 shows a mock-up to illustrate the four alternative futures for the unfinished children’s library based on the analysis made by Alterazioni Video. The above strategies are involved with different building stages, and it is essential to understand the building over its entire life span in order to come up with a suitable redevelopment plan. The study of building lifecycle covers the different stages of a building over the course of its whole life. By considering the whole cycle, a method can be developed which ensures the thorough review of each stage without neglecting any factors (Designing Building Wiki, 2019). The chart below is developed from the EN 15978 standard (BRE, 2011), based on the Life Cycle Assessment. The original ‘product stage’ in the LCA is separated into ‘resource stage’ and ‘manufacturing stage’, for easier explanation for the proposed strategies later on of the chapter.
1 2 3 4 5
Resource stage
• Raw material supply
• Transport
Manufacture stage
• Raw material manufacture
• Transport
Construction stage • Construction / Installation process on site
Use stage
• Use
• Maintenance
• Repair
• Refurbishment
• Replacement
Building life cycle stages
End of life stage
• Demolition • Transport • Waste processing
• Disposal
The redevelopment plans stated by Alterazioni Video are conventional strategies where actions are taken only during one phase of the building’s life cycle. This thesis extends the plans to additional cycles beyond the ‘end of life stage’, and questions what will happen to the structures after their demolition, developing some new ideas to utilize the unfinished structures as construction resources. The following section explores two different possibilities for recycling the ‘Incompiuto’: demolishing the structures into rubble or quarrying them into components.
Figure.53 : Author’s image.(2019) Four alternative futures of the unfinished children’s library.
59 I 60
The ‘Incompiuto’ has no purpose.

The existing structure is demolished.
The rubble is crushed into aggregate with metal rebar removed.
The recycled aggregate is mixed into new concrete with additional cement.

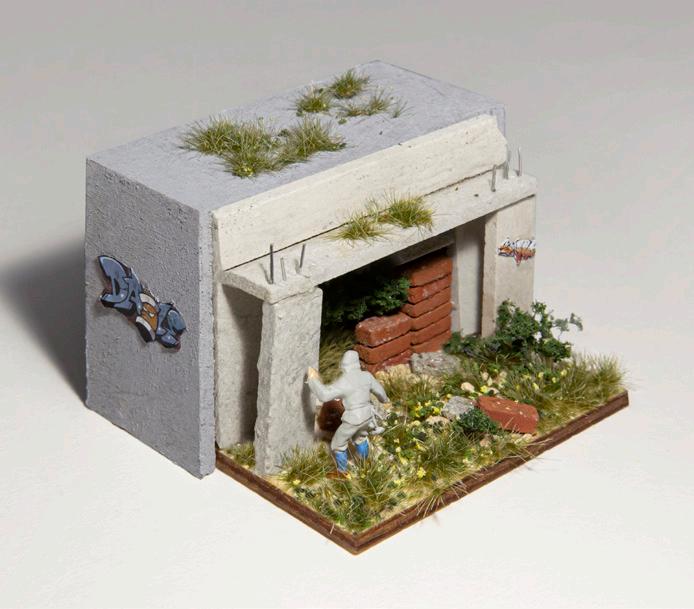
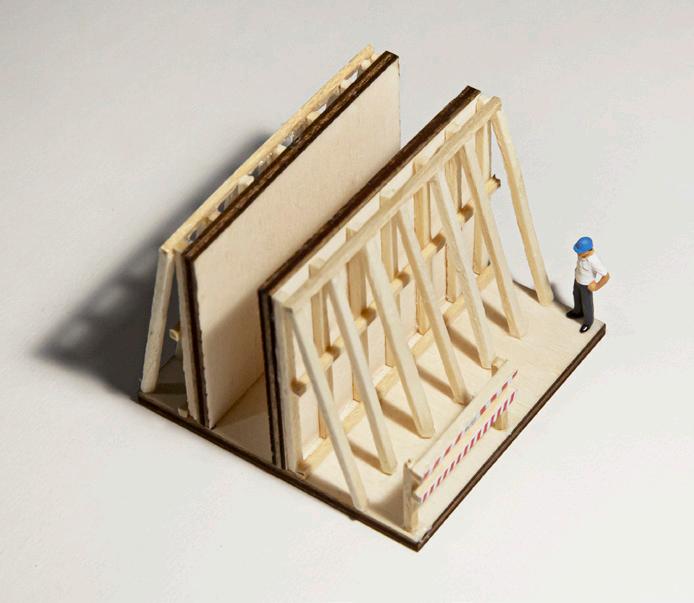

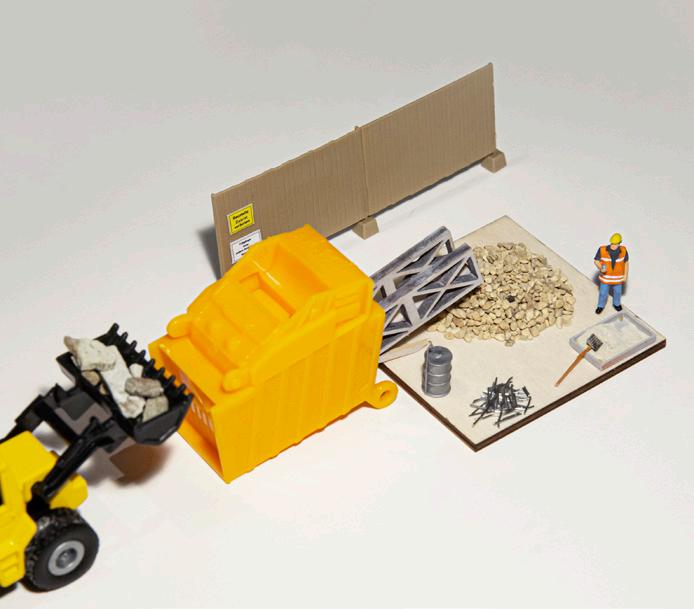
The recycled concrete is used to make new building.
The new building is constructed from elements taken from the ‘Incompiuto’.
1 2
Fig.54
3 6 5 4
Demolish the structure into rubble
Concrete recycling has become an increasingly common method to ensure rubble from demolition sites is used. Figure 54 shows the six steps recycled concrete goes through. After the building has been demolished, the rubble is collected and put through a crushing machine (refer to Figure 55). Metal reinforcement is removed using magnets as it goes through the machine, and a scalping screen is used to remove dirt and foreign particles. The rubble is sorted by size, with larger pieces going through the process again. Crushed concrete is normally used as aggregate to mix into new concrete with additional cement, for the construction of buildings or urban infrastructure (Rodriguez, 2019).

This strategy is considered the most efficient way to reuse rubble, with a recycling rate close to 90% in UK (Jin and Chen, 2019). Applying this method, the unfinished structures will be crushed into rubble and become a construction resource. However, the memory of ‘Incompiuto’ is forgotten. There is no way of tracing the origin of the new materials, meaning the incomplete buildings would not be treated as cultural heritages.
Fig.55
Figure 54: Author’s image. (2020) Process of concrete recycling // version I.
Figure 55: Recycling concrete (2016) Concrete crushing into aggregate.
61 I 62
Resource stage Manufacture stage Construction stage Use stage End of life stage
1 2 3 4 5
The ‘Incompiuto’ has no purpose.
The existing structure is demolished.
The rubble is crushed into aggregate with metal rebar removed.
Different materials are collected together (concrete, block, terracotta etc.)
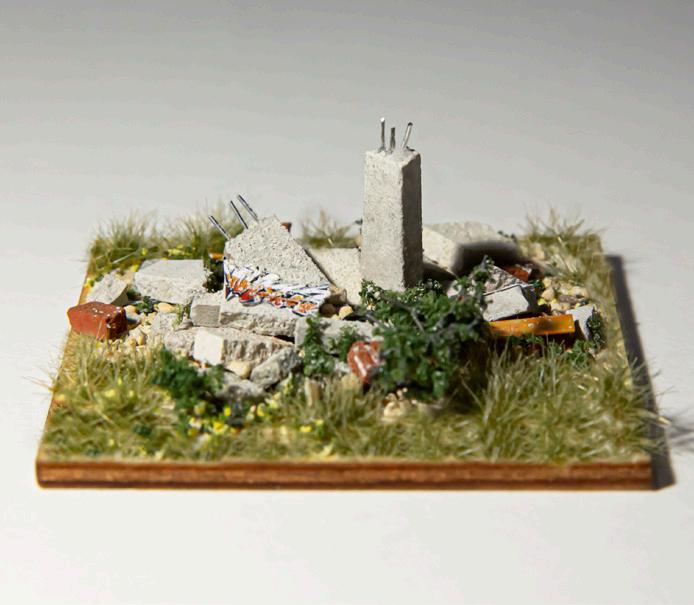


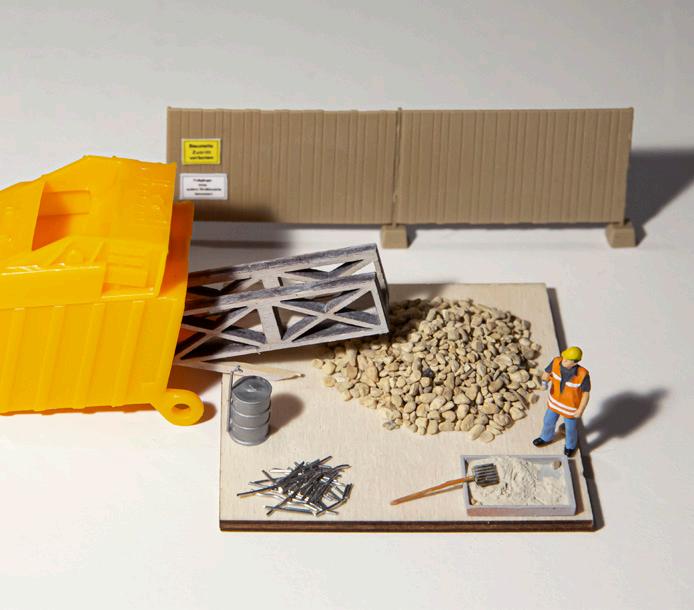

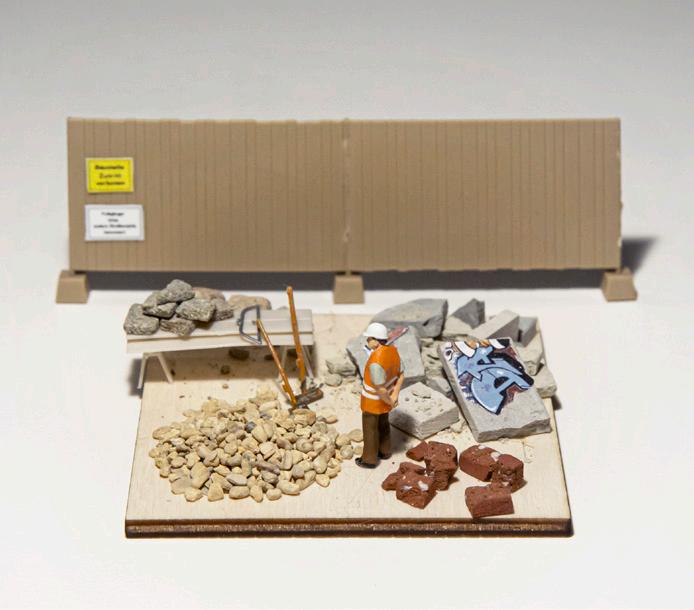
Aggregate is poured into a gabion wall.
The new building is constructed from elements taken from the ‘Incompiuto’.
1 2
Fig.56
3 6 5 4
As well as using recycled aggregate to make new concrete, there is a wide range of applications for it, including reuse as paving materials, foundation bases, landscape mulch, and stream bank stabilisation (Rodriguez, 2019). Figure 56 presents a series of diagrams which show the recycled rubble being used to fill in a gabion wall, with the crushed gravel becoming a decorative element inside a mesh partition. There is a mixture of smaller and larger pieces inside the mesh, and graffiti is shown on the larger piece, leaving a hint of its original state. The materiality of the ‘Incompiuto’ is expressed in the design.
Figure 57 shows a set of miniature models with recycled materials cast in the concrete walls. The rubble could either be used to cast into the new concrete, or as fillers to fill in gaps in the old facade. The arrangement corresponds to the existing urban context in Giarre, as shown in Figure 58. Buildings in this decaying town are suffering from disrepair with layers of the building materials exposed to the outside, which creates a unique method of ornamentation, a ‘Sicilian Architectural Style’.


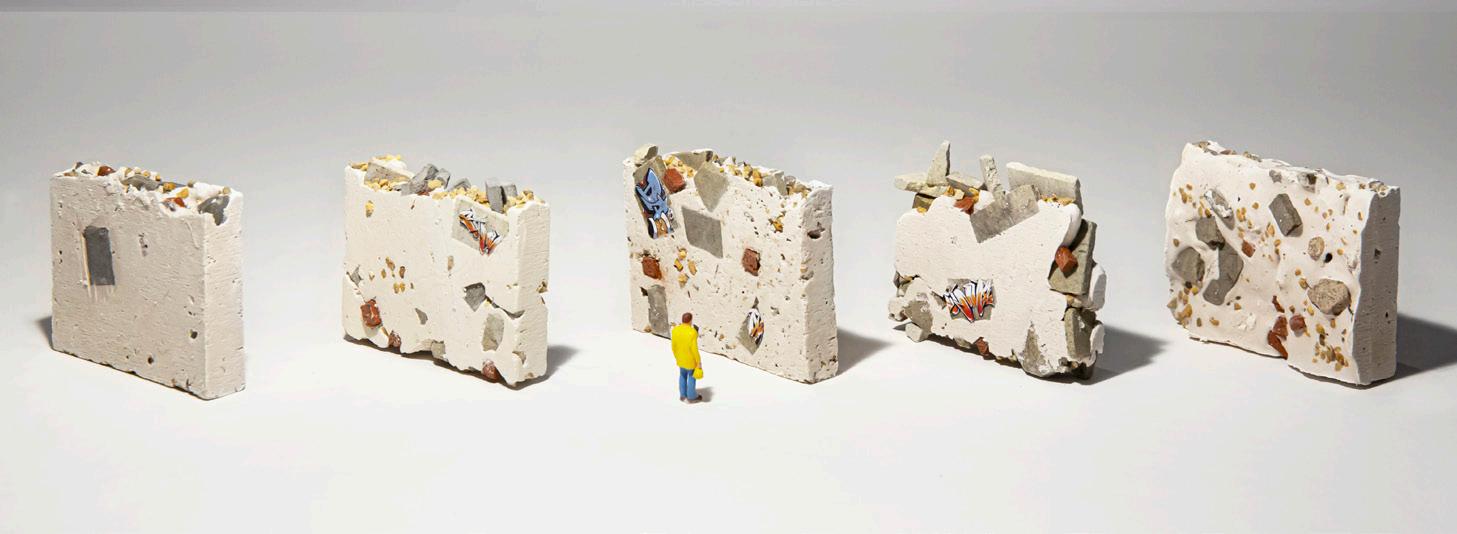
Fig.57
Fig.58


Figure 56: Author’s image. (2020) Process of concrete recycling // version II.
Figure 57: Author’s image. (2020) Recycled rubble cast into walls.
Figure 58: Author’s image. (2020) Facade in Giarre with broken walls..
63 I 64
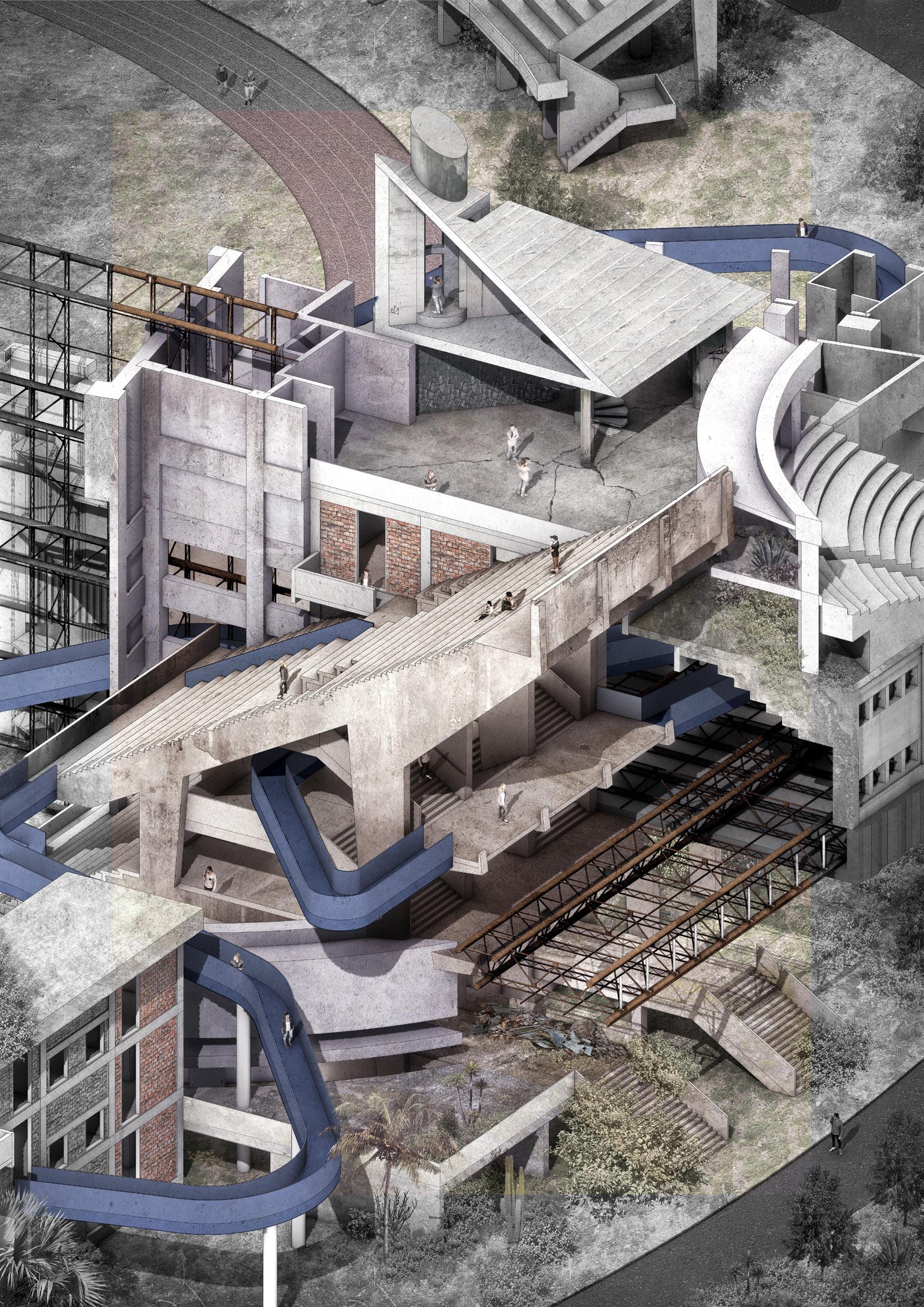
Fig.59
The alternative method for reusing the building is to cut the structures into smaller components. By careful quarrying, the original architectural character could be preserved, acceding to the request made by Alterazioni Video that the renovation should ‘respect their unfinished spatiality and materiality’ (Masu,2016).

Additionally, the aesthetic value of the architectural components quarried from the ‘Incompiuto’ could also be appreciated as art. Gordon Matta-Clark created a series of works in the 1970s exploring the relationship between art and abandoned buildings. Bingo (refer to figure 60) was a project in which he dismantled a facade into eight building fragments and exhibited them in a gallery as art-works. The concept of appreciating abandoned buildings also corresponds to the theory set out by Alterazioni Video, as they suggested that unfinished structures with no declared function should be classed as works of art (2008).
Fig.60
The idea of treating the ‘Incompiuto’ as construction resources could be compared with quarry sites, where people extract stones and manufacture them for proposed constructions. Giarre is the town with the greatest density of unfinished structures in Italy, therefore it is also the place with the greatest quantity of wasted concrete. Employing this strategy, the unfinished structures are seen as ‘un-tapped’ treasures of the town, achieving a shift from negative waste to positive resources.
Figure 59: Author’s image from design studio.(2019) A monument made from different components of the ‘Incompiuto’.
Figure 60: Marra-Clark, G.(1974) Bingo.
Quarrying the structure into components
Resource stage Manufacture stage Construction stage Use stage End of life stage 1 2 3 4 5 65 I 66
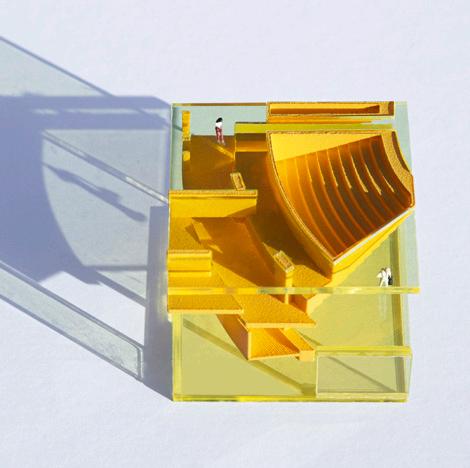

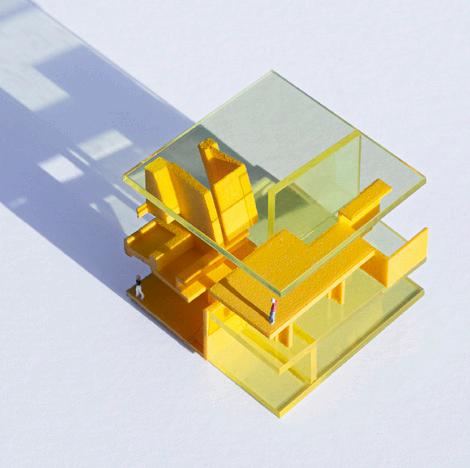
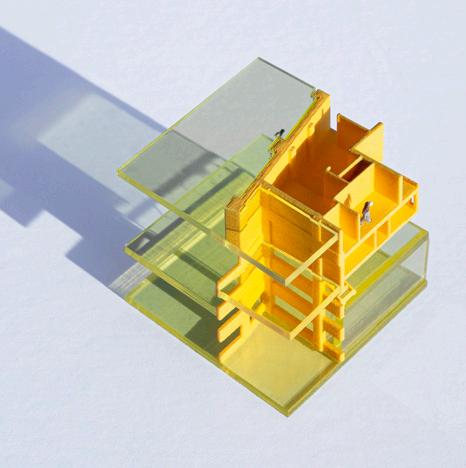


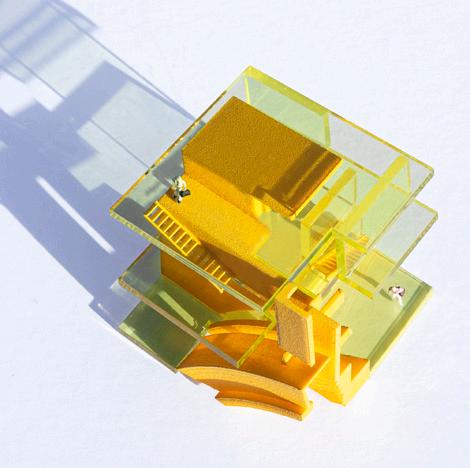
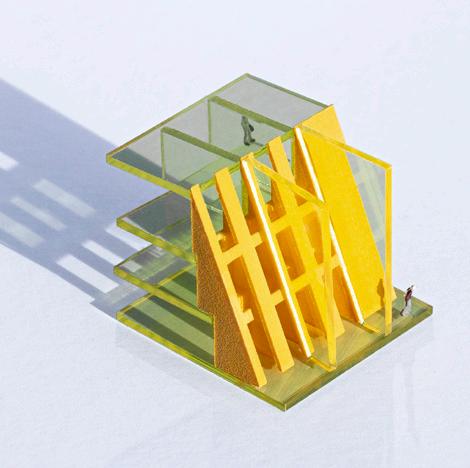
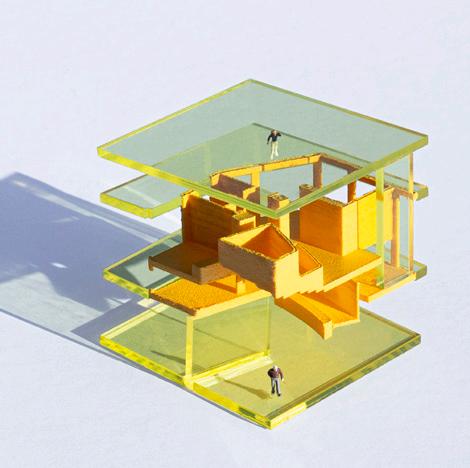
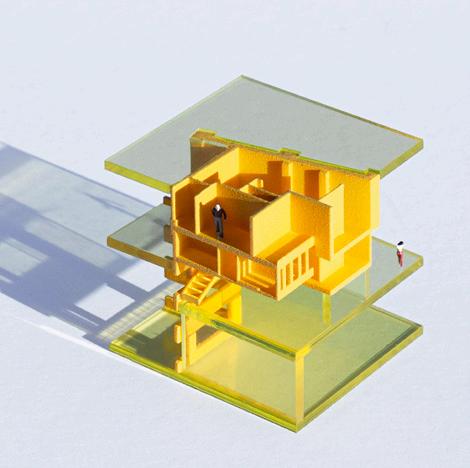
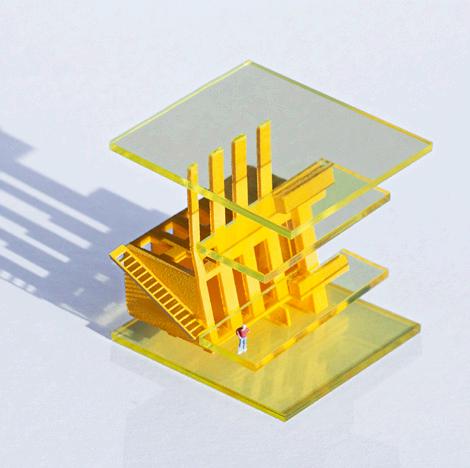

Fig.61
Fig.62 Fig.63
The equipment needed to cut reinforced concrete can be borrowed from quarry site. Double blade stone cutter (refer to figure 63), quarry chain saws, and diamond wire saw cutters are common pieces of equipment used for stone cutting, which could be set up on the chosen sites.
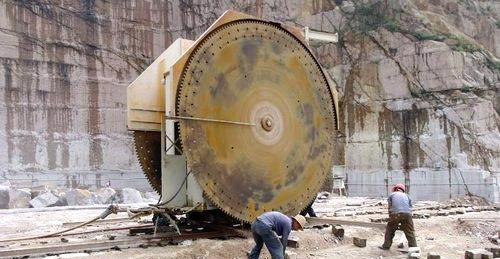
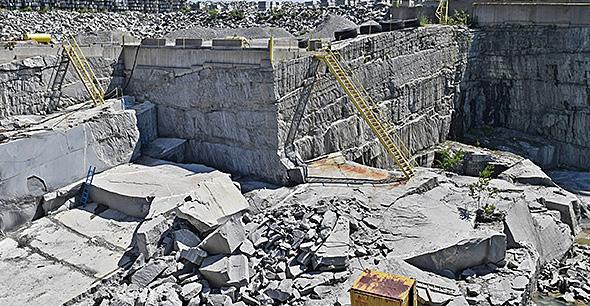
Fig.64 Fig.65
After the unfinished structures have been cut into their component parts, they will be transported in trucks to various construction sites within the town. Using building materials excavated from nearby locations means lower transportation costs and a reduction in the carbon footprint. Using reclaimed concrete also saves large amounts of carbon emissions compared with casting new concrete, which typically releases 410kg of CO² emission per cubic metre (Jappy and Dhir, 1999).
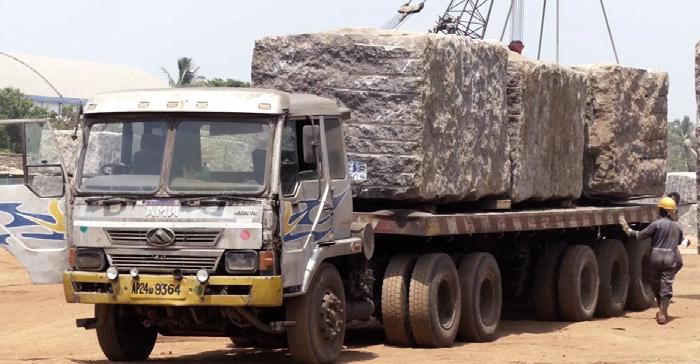
Figure 61: Author’s image from design studio.(2020) The unfinished multi-function hall cut into blocks .
Figure 62: Williams Stone Quatties.(unknown) Chester quarry

Figure 63: Bright Tools.(unknown) Double blade stone cutter.
Figure 64: Made in India. (2016) Marble stone loading.
Figure 65: Barnett, C., Correspondent, S. (2018) Heavy-load coalition working to entice cargo to Pacific Northwest.
67 I 68

Fig.66
The previous part of this chapter investigated different possibilities to redevelop the unfinished buildings. The rest of the chapter will attempt to propose a redevelopment plan for each of the chosen ‘Incompiuto’, using lifecycle thinking. The decision making is guided by the chart below (refer to figure 67), and the renovation plan and demolition plan might apply to the same building in different zones.
Is the proposed building still needed by local residents and does not demand an excess amount of public resources to complete?
Finishing the incomplete building.
Yes Yes
Could the structure be converted into a new use that benefits the town?
Renovating the structure.
Fig.67
Is the structure in a good condition with architectural quality for reuse?
No No No
Quarrying the structure into components.
Demolishing the structure into rubble.
Figure 66: Author’s image from design studio.(2019) Board game to explore a reconfigurable masterplan in Giarre.
Figure 67: Author’s image. (2020) Flowchart explaining the decision making to redevelop the chosen ‘Incompiuto’.
Yes 69 I 70


Remove Remove Keep Keep
Fig.69 Fig.68
Athletics stadium and polo field
In the redevelopment plan, the unfinished polo stadium is divided into two regions: a protected zone and a quarry zone (refer to Figure 68). The existing polo field is left alone so it continues to provide a sports ground for local people to use for daily exercise. The central stadium is protected from demolition (refer to Figure 69), with the protected parts of the structure being capable of holding up to 3,000 people for events and matches, which is sufficient for the size of Giarre.
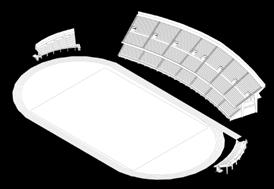
The rest of the stadium will be cut into pieces and used as a construction resource for future developments in the town. The quarry zone of the stadium contains more than 23,000 tons of pre-made concrete, which is enough to build more than 380 average-sized houses in the US (Wang, 2011).
Stage in the past Stage in the future To keep on site and continue its use
To remove as construction resource for another site
To keep:
Resource stage
Manufacture stage
Construction stage Use stage End of life stage
To remove:
1 2 2
3 4 4
Around 9,800m³ of concrete Saving 4,018,000kg of co² emission
5
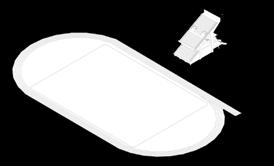

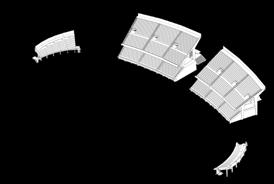
Figure 68: Author’s image. (2020) The polo stadium separated into different zones.

Figure 69: Author’s image. (2020) Remaining stadium on site.
Figure 70: Author’s image. (2020) Redevelopment strategy for the unfinished polo stadium.
Fig.70
71 I 72
Stadium stand Fig.71



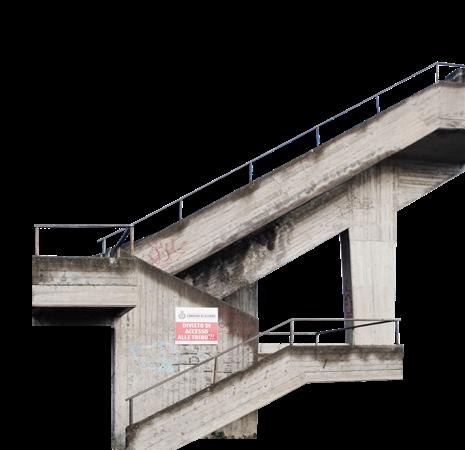


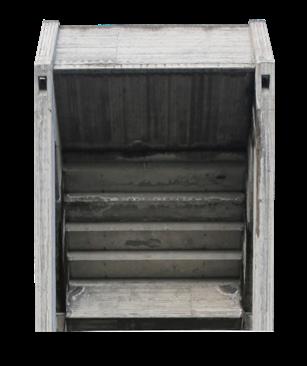
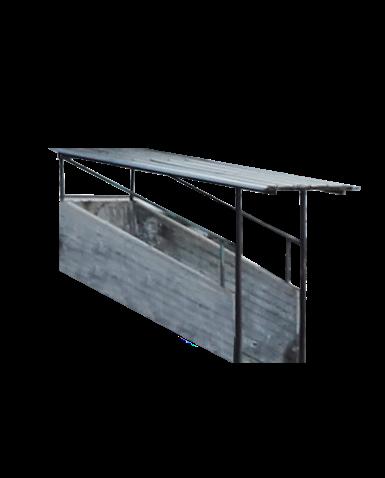
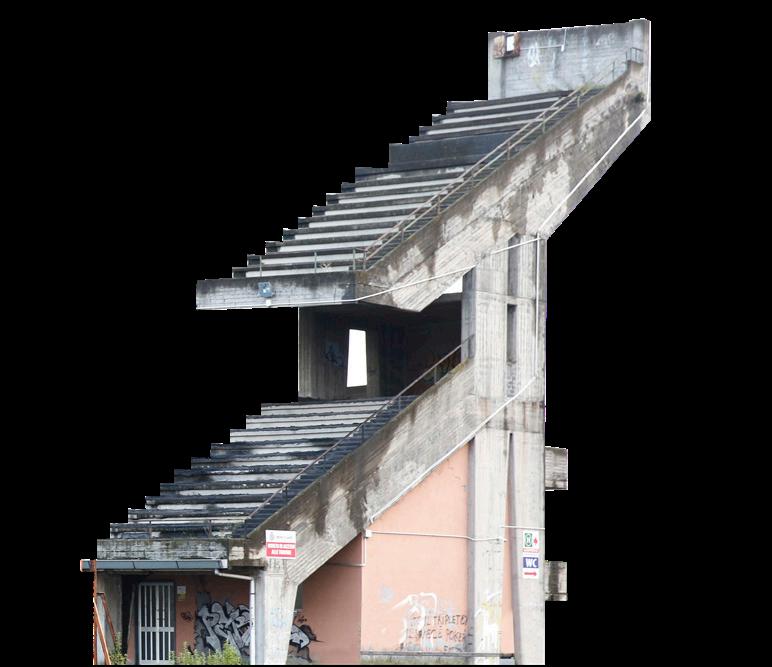
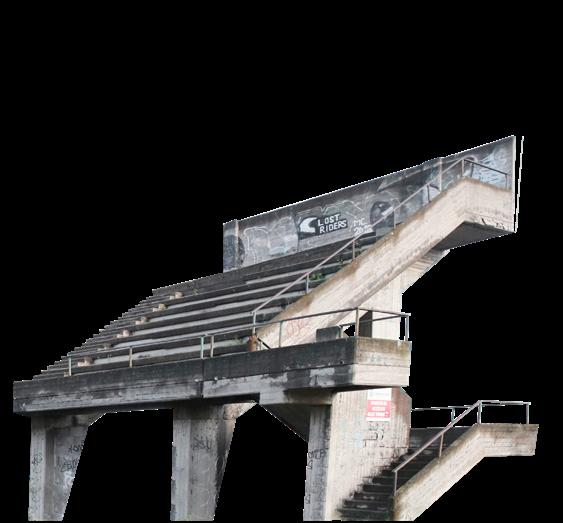
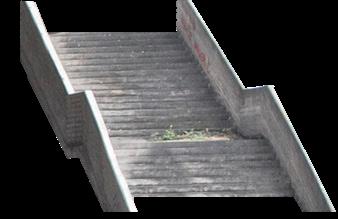
Stadium terrace

Ramp Windows and doors Steps and stairwell
Safe standing is recommended for slope angle bigger than 25° to prevent falling.
Existing running track and sports field continue to fulfil their roles.
29 ° Fig.72
Existing boxing club remains open inside the stadium.
In the first stage of the redevelopment, the polo field will be used as an on-site factory to manufacture the blocks cut from the structure. This process may last for several years. After the prefabricated components are successfully delivered to the wider town, the remainder of the stadium will be renovated to make sure it is safe to use as a sports ground (refer to Figure 72).
Figure 71: Author’s image. (2020) Elements in the quarry zone of the unfinished stadium.
Figure 72: Author’s image. (2020) Stadium renovation.
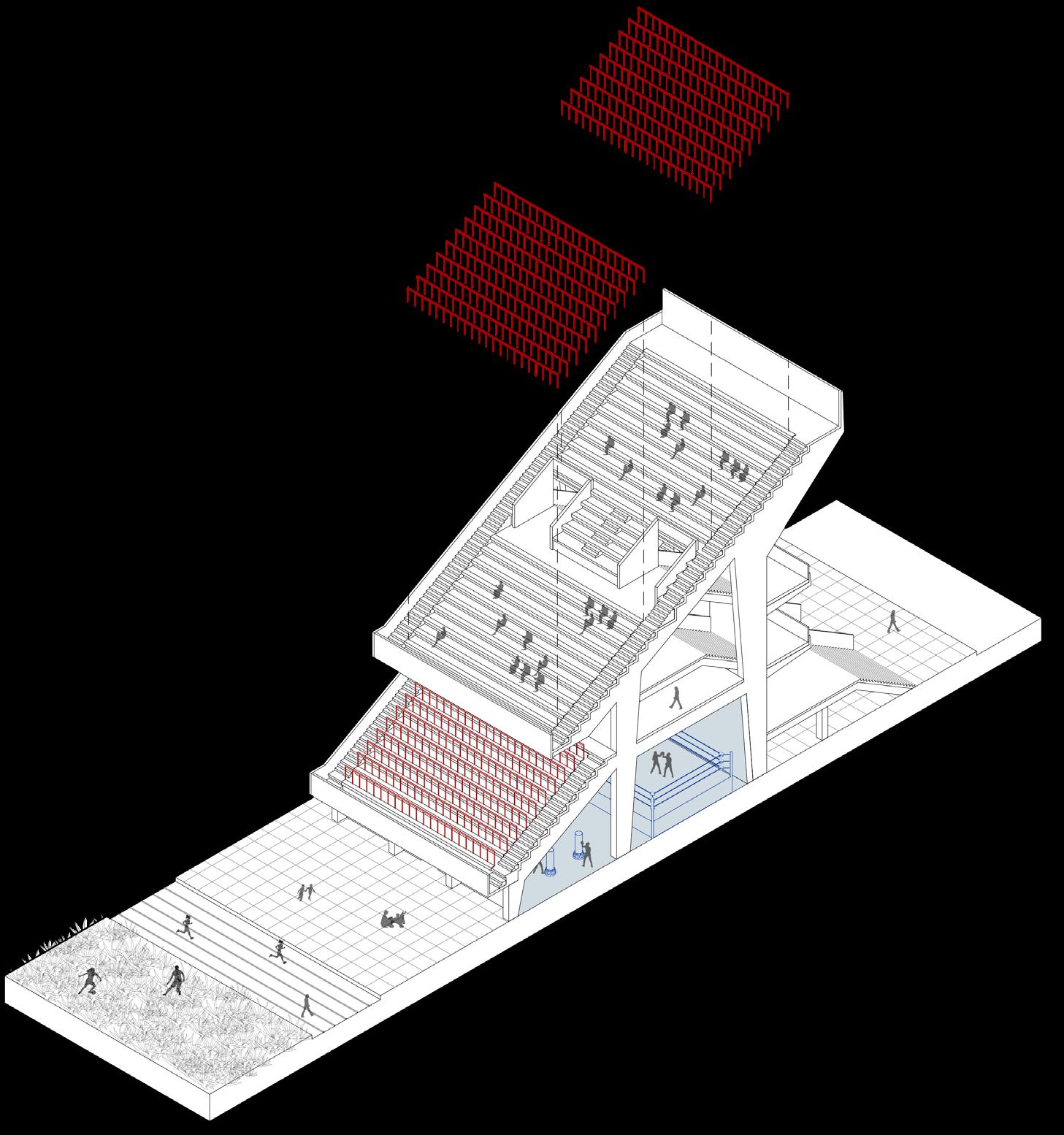
73 I 74
Remove
Fig.73

Fig.74
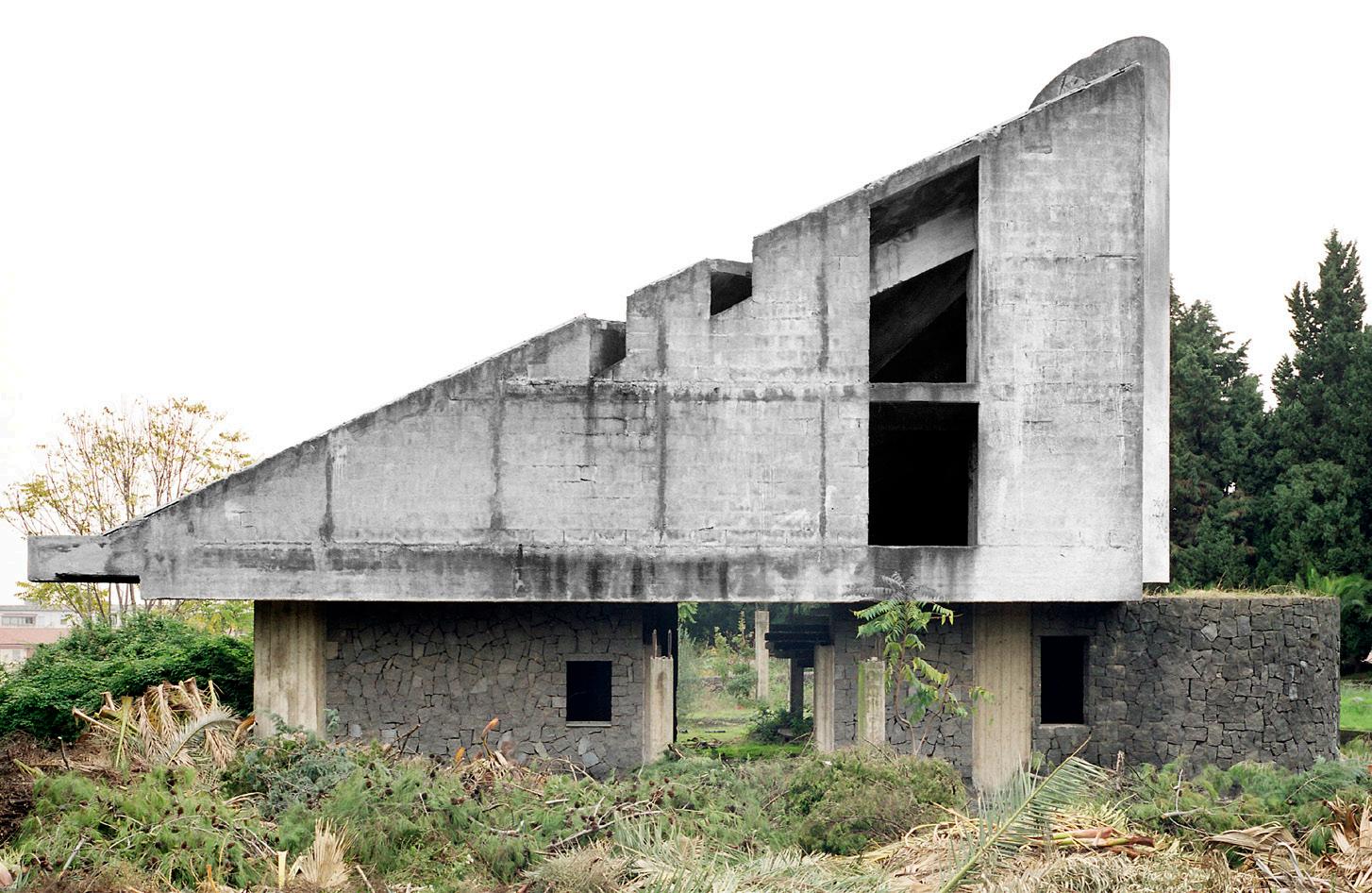
Children’s library
The unfinished children’s library is divided into two parts in the redevelopment plan, with the triangular massing on top to be removed, and the bottom structure left on site to be preserved (refer to Figure 73). The pyramid section is an iconic image of the ‘Incompiuto’ in Sicily, therefore its existing form should be celebrated in the new construction project as a design feature.


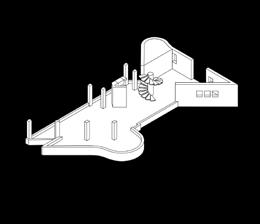


The remaining structure acts as a memorial of ‘Incompiuto’ on-site in the wish of becoming a destination itself (refer to Figure 74). With one of its unfinished columns exhibited in the Venice Biennale, cultural and political value is placed upon this site. The remaining structure becomes a ground on which to display the unfinished columns, and a monument to remember the unique history of ‘Incompiuto’ in the town.
Stage in the past Stage in the future To keep on site for new use To remove as construction resource for another site
To keep:
To remove:
Around 170m³ of concrete Saving 69,700kg of co² emission
Figure 73: Author’s image. (2020) The unfinished children’s library separated into different zones.
Figure 74: Author’s image. (2020) Memorial of ‘Incompiuto’ left on site .
Figure 75: Author’s image. (2020) Redevelopment strategy for the unfinished children’s park.
5
Fig.75
3 4 4 75 I 76
Resource stage Manufacture stage Construction stage Use stage End of life stage 1 2 2
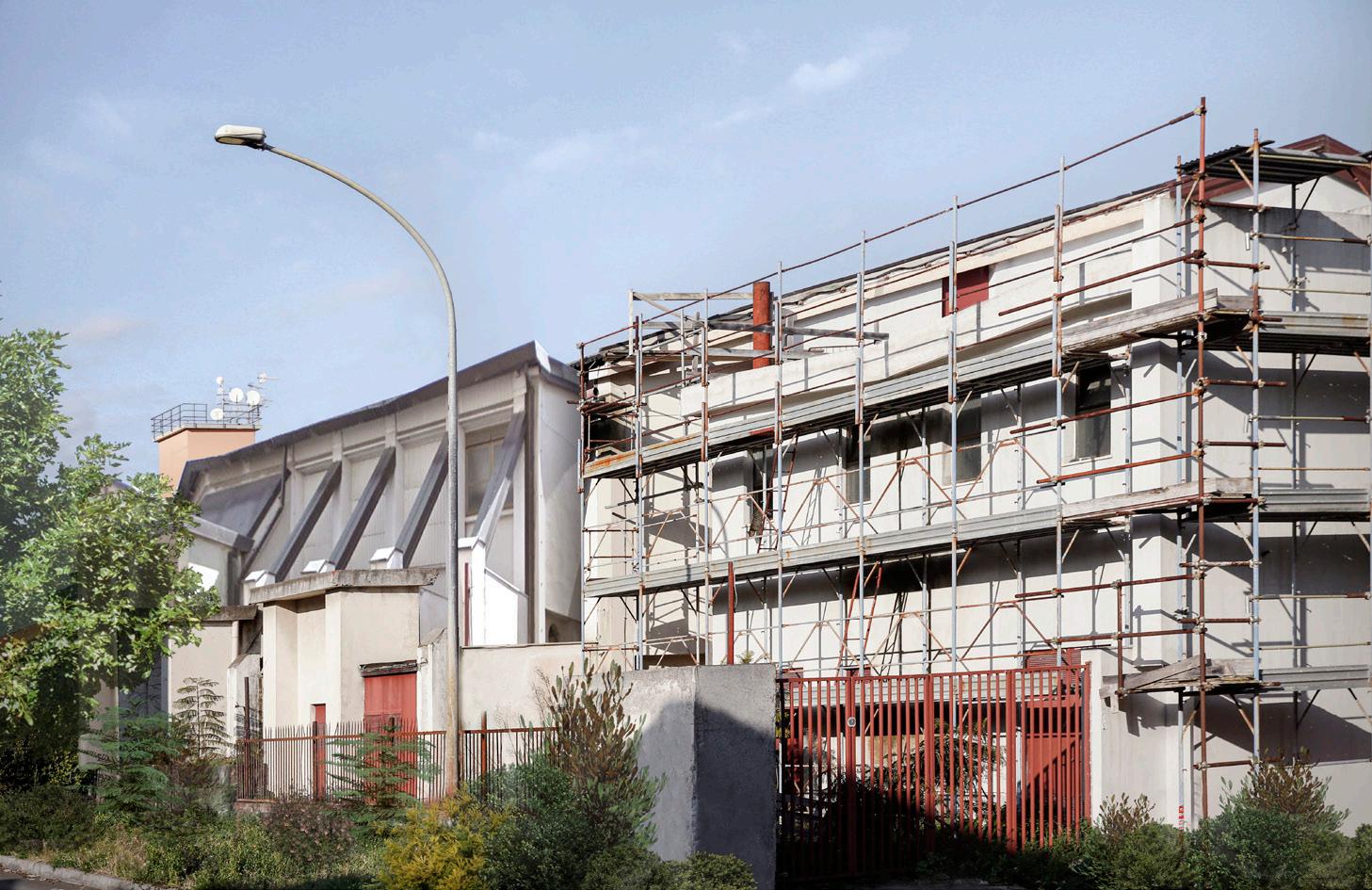
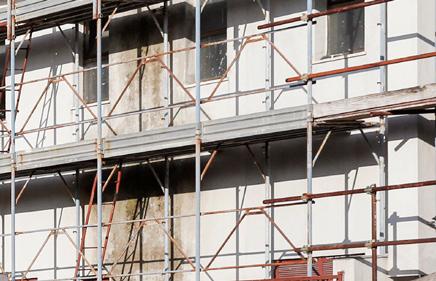
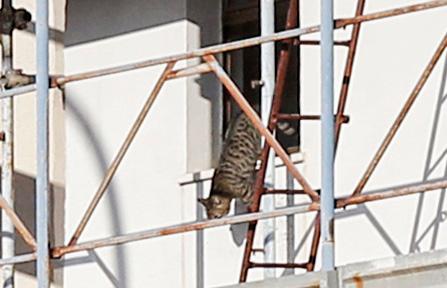
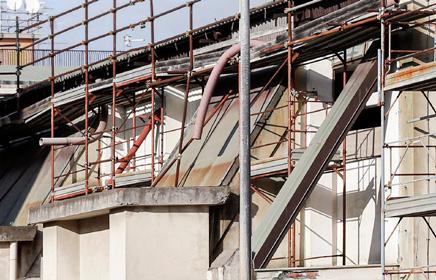
3 3 1 1 2 2
Scaffoldingremoved Scaffolding Outside Cat shelter Theatre
Fig.76 Fig.77
Scaffoldingkept
Nuovo Theatre
Since the Nuovo Theatre is so closed to being completed after several bursts of construction in the past decades, the council should invest extra funds to ensure the completion of the final stages of the project, and deliver the theatre to local people as promised. Additional works will be needed including the installation of relevant plants, testing of the acoustic performance, the removal of external scaffolding, and the restoration of the facade.
While the building is being completed, a proportion of the scaffolding will need to be kept in place. The existing scaffolding provides a good habitat for cats. This project intends to protect the cats’ shelter, creating a theatrical experience in the building with interactions between cats and audiences (refer to Figure 77). The scaffolding attached to the front massing will be preserved on-site, with the rest of it being recycled for reuse (refer to Figure 76). Resource stage Manufacture stage Construction stage Use stage End of life stage 1 2 3 4 5
Stage in the past Stage in the future To complete on site To remove as construction resource for another site To complete: To remove:
Figure 76: Author’s image. (2020) The completed Nuovo Theatre with zoom in views to compare with the existing building.



Figure 77: Author’s image. (2020) Section of the proposed theatre with a cat shelter.
Figure 78: Author’s image. (2020) Redevelopment strategy for the Nuovo Theatre.
Recycle around 100 poles 2 4 3
77 I 78
Fig.78
Demolition
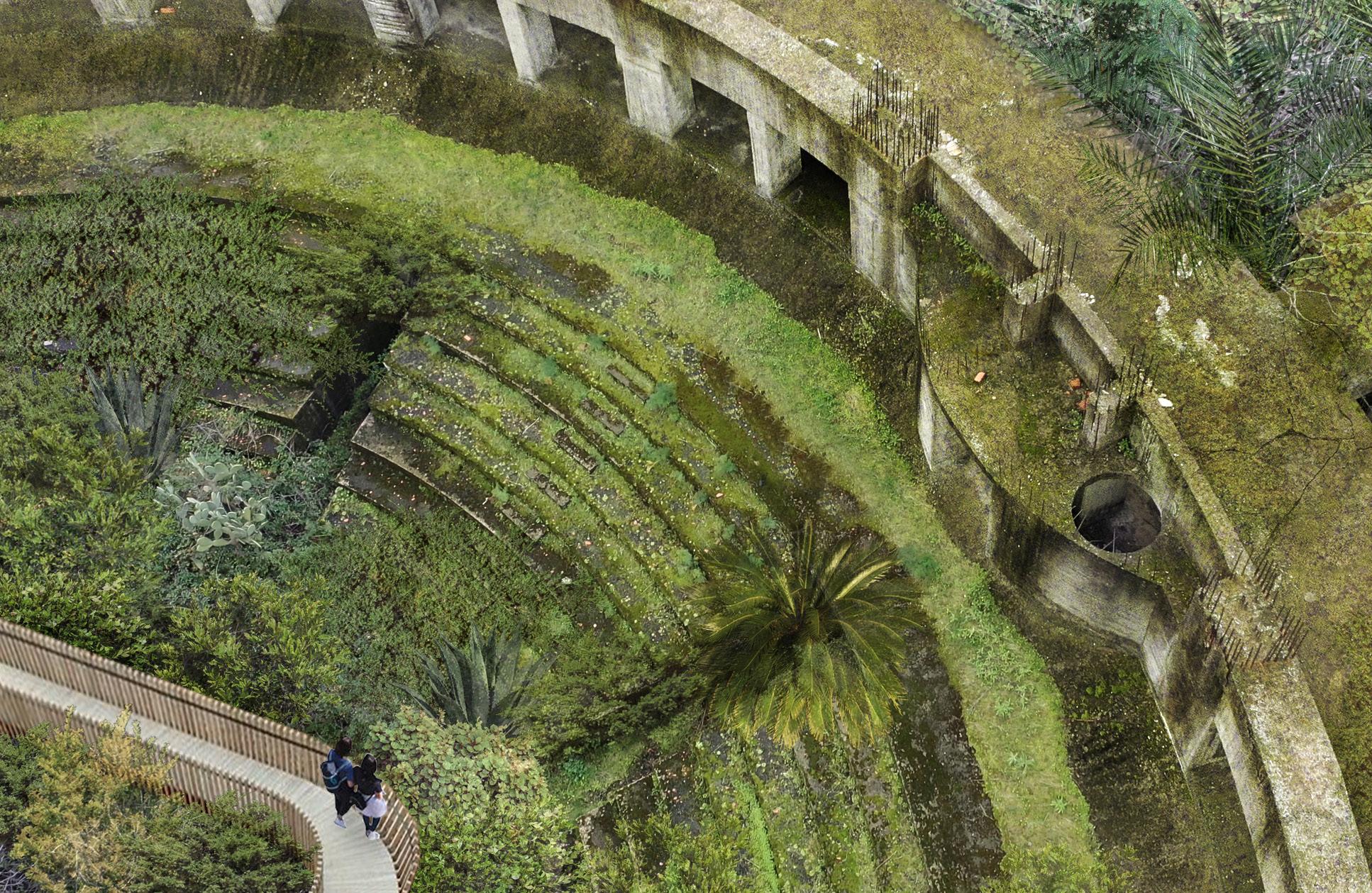
Fig.79 Fig.80
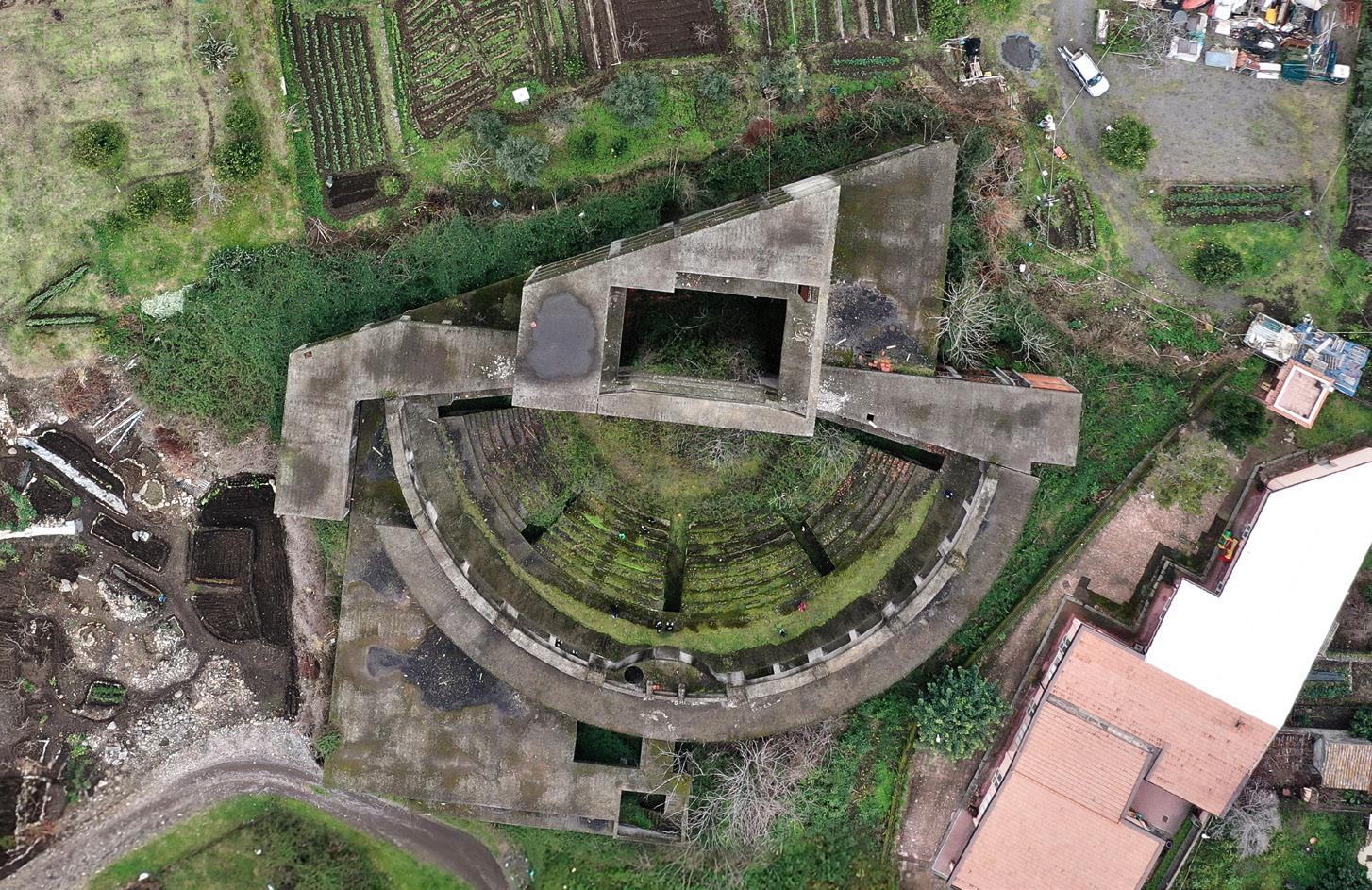
Multi-function hall
In the redevelopment plans, the amphitheatre is preserved while the rest of the building is demolished (refer to Figure 79). The frame structure has been badly damaged over the years and shows sign of collapsing. Its rubble will be recycled after the demolition, and the lost ‘Incompiuto’ will reused in the form of aggregate, contributing to construction projects in the broader town.
At the same time, the amphitheatre will be preserved as a botanic garden open to the public. This decision is a continuation of the performance in 2010, where seeds were projected through catapults to create a garden on site. The plot should be protected, with restricted public access. Visitors can walk around the garden on proposed timber walkways from which they can observe the garden without interference (refer to Figure 80).
Stage in the past Stage in the future To keep on site for new use To remove as construction resource for another site
To keep:
To remove:
3 4 4
Produce around 1,580m³ of rubble
Figure 79: Author’s image. (2020) The demolition zone in the multi-functioni hall.
Figure 80: Author’s image. (2020) The amphitheatre as a garden with timber walkway.
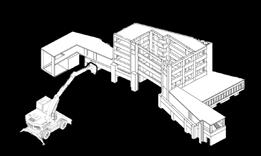
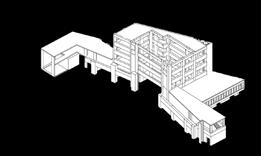

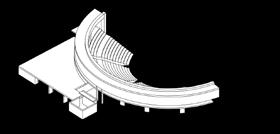

Figure 81: Author’s image. (2020) Redevelopment strategy for the unfinished multi-function hall.
5
Resource stage Manufacture stage Construction stage Use stage End of life stage 1 2 1
Fig.81
79 I 80
Fig.82
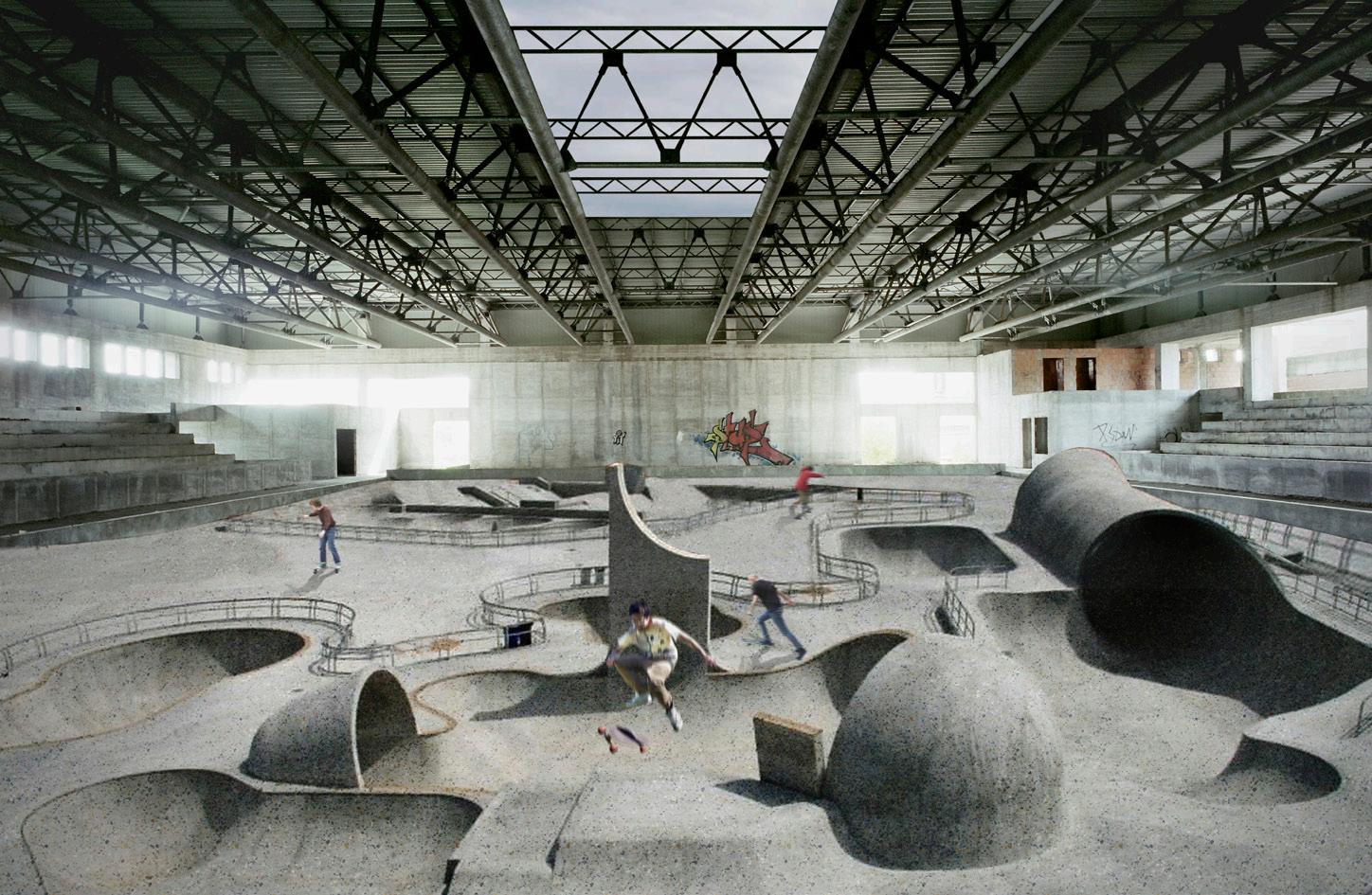
Fig.83
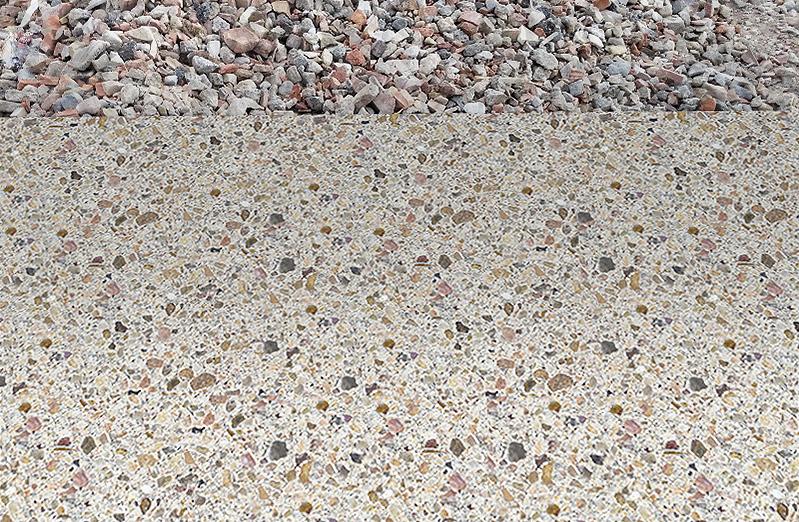
Regional swimming pool
Running an Olympic-sized swimming pool would be expensive for Giarre, therefore the unfinished structure will be converted into a BMX park, with the pool filled with concrete ramps. This will reduce the maintenance costs. Openings will be made on the roofing sheet above the metal trusses to allow natural light to enter the space below( refer to figure 82).

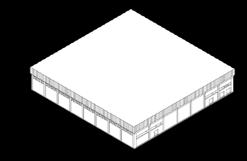


Although the main double-height volume will be renovated for reuse, the attached structure will be demolished, including the changing rooms, offices, and plant room, as they would no longer serve any purpose. After its demolition, the rubble will be collected as aggregate which can be used to cast the BMX ramp. The building uses its own materials to achieve this re-purposing. The rubble will vary in size, and the concrete ramp will be cast using exposed aggregate (refer to Figure 83) to show the original use of the materials. Linseed oil could be applied to give a polished finish.
Stage in the past Stage in the future To keep on site for new use To remove as construction resource for the same site
To keep: To remove:
Resource stage Manufacture stage Construction stage Use stage End of life stage 1 2 2 1
3 3
4 4
5
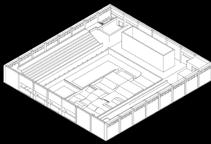


Produce around 1,200m³ of rubble
Figure 82: Author’s image. (2020) The unfinished swimming pool as a BMX park.
Figure 83: Author’s image. (2020) Concrete with exposed aggregate taken from rubble.
Figure 84: Author’s image. (2020) Redevelopment strategy for the unfinished swimming pool.
Fig.84
81 I 82
Resource stage
Resource stage
Fig.86

Resource stage
Fig.87
Manufacture stage Manufacture stage Manufacture stage Manufacture stage

Resource stage


Construction stage Construction stage Construction stage Construction stage
Fig.88
Use stage Repurpose Repurpose
Fig.85 1987 Car park 1987 Old people’s home 2012 Council office 1992 Flower market 2014 Car park
2010 Car park
Use stage Use stage Use stage
End of life stage End of life stage End of life stage End of life stage
1
1 1 2
2 2 2 3 3 3 3 3 3 3 3 4 4 4 4 4 4 4 4 5 5 5 5
1 1
2
Other ‘Incompiuto’
The unfinished toy car track only consists of paving, with no building work having been carried out, therefore the site has no architectural value for redevelopment. The plot needs to be cleaned for sale to other buyers, and the funds raised should be used as part of the budget for the wider masterplan.
The other three ‘Incompiuto’ have been completed over the past decade. As they are no longer incomplete, no extra work is required to be done.
Figure 85: Author’s image. (2020) Redevelopment strategy for the radio-controlled toy cars track.
Figure 86: Author’s image. (2020) Redevelopment strategy for the multi-storey car park.
Figure 87: Author’s image. (2020) Redevelopment strategy for the Madre Teresa’s old people’s home.
Figure 88: Author’s image. (2020) Redevelopment strategy for the flower market.
83 I 84
Athletics stadium and polo field Children’s library Nuovo theatre






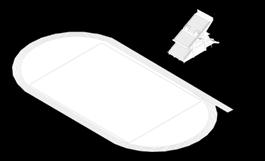




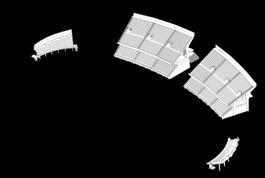










‘Incompiuto Siciliano Archaeological Park’ Building left on site for completion or new use
Structure removed as construction resource for another site
Multi-function hall Regional swimming pool Radio-controlled toy cars track Multi-storey parking Old people’s home Flower market
Fig.89
Based on the above study, a redevelopment strategy has been introduced for each of the chosen ‘Incompiuto’, thinking about the lifecycle of each building. Figure 89 shows a summary sheet that clearly states what is to be kept and what removed on each site. The remaining buildings will provide facilities on the existing sites after their completion or renovation, while the structures removed will be used as construction resources to benefit the town. The ways in which the ‘Incompiuto’ can be incorporated into building designs are discussed in Chapter 4, completing the wider masterplan for Giarre.
85 I 86
Figure 89: Author’s image.(2020) Summary sheet of a redevelopment strategy for each chosen ‘Incompiuto’ .
REFERENCES Bibliography
Alterazioni Video. (2008) Incompiuto Siciliano. Available at: http://www.alterazionivideo.com/new_sito_av/ projects/incompiuto.php (Accessed: 05 January 2020).
APAT.(2005) I rifiuti da costruzione e demolizione. Available at: /http://www.apat.it. (Accessed: 18 March 2020).
Blengini, G, A. (2009). ‘Life cycle of buildings, demolition and recycling potential: A case study in Turin, Italy.’ Building and Environment,44(2), pp. 319-330.
BRE Group. (2011). ‘BRE global methodology for the environmental assessment of build ings using EN 15978:2011.’ Available at: http://www.greenbooklive.com/filelibrary/EN_15804/ PN326-BRE-EN-15978-Methodology.pdf (Accessed: 18 March 2020).
Designing Building Wiki. (2019) Life cycle in the built environment. Available at: https://www.designing buildings.co.uk/wiki/Life_cycle_in_the_built_environment (Accessed: 18 March 2020).
Dhir, R., & Jappy, T. (1999). Exploiting Waste in Concrete, London: Thomas Telford
Jin, R., & Chen, Q. (2019). ‘An Overview of Concrete Recycling Legislation and Practice in the United States.’ An Overview of Concrete Recycling Legislation and Practice in the United States, 145(4), pp. 1-38. DOI: 10.1061/(ASCE)CO.1943-7862.0001630
Rodriguez, J. (2019) Ways to recycle and reuse concrete. Available at: https://www.thebalancesmb.com/ recycling-concrete-how-and-where-to-reuse-old-concrete-844944 (Accessed: 18 March 2020).
TEDX Talks. (2016) Incompiuto Siciliano: un nuovo stile per le opere pubbliche mai finite | Andrea Masu | TEDxPotenza. Available at: https://www.youtube.com/watch?v=mWmEBk_vwQw&t=1062s (Accessed: 25 April 2020).
Wang, B.(2011) From 72 tons of house to 12 tons in a Broad Group Skyscraper. Available at: https://www. nextbigfuture.com/2011/05/from-72-tons-of-house-to-12-tons-in.html (Accessed: 06 May 2020).
Figure.52 : Author’s image from design studio.(2020) Board game to explore a reconfigurable masterplan in Giarre.
Figure.53 : Author’s image.(2019) Four alternative futures of the unfinished children’s cibrary.
Figure 54: Author’s image. (2020) Process of concrete recycling // version I.
Figure 55: Recycling concrete (2016) Concrete crushing into aggregate. Available at: https://www.youtube. com/watch?v=OmEI8af0YrI (Accessed: 18 March 2020).
Figure 56: Author’s image. (2020) Process of concrete recycling // version II.
Figure 57: Author’s image. (2020) Recycled rubble cast into walls.
Figure 58: Author’s image. (2020) Facade in Giarre with broken walls..
Figure 59: Author’s image from design studio.(2019) A monument made from different components of the ‘Incompiuto’.
Figure 60: Marra-Clark, G.(1974) Bingo. Available at: https://www.moma.org/collection/works/91762 (Accessed: 19 March 2020).
Figure 61: Author’s image from design studio.(2020) The unfinished multi-function hall cut into blocks.
Figure 62: Williams Stone Quatties.(unknown) Chester quarry. Available at: http://www.williamsstone.com/ page2184.html (Accessed: 19 March 2020).
Figure 63: Bright Tools.(unknown) Double blade stone cutter. Available at:https://www.indiamart.com/ proddetail/double-blade-stone-cutter-13426223397.html (Accessed: 19 March 2020).
Figure 64: Made in India. (2016) Marble stone loading. Available at: https://www.youtube.com/ watch?v=aDtawSv7zOQ (Accessed: 19 March 2020).
Figure 65: Barnett, C., Correspondent, S. (2018) Heavy-load coalition working to entice cargo to Pacific Northwest. Available at: https://www.joc.com/breakbulk/heavy-transport/heavy-load-coalition-work ing-entice-cargo-pacific-northwest_20180829.html (Accessed: 19 March 2020).
Figure 66: Author’s image from design studio.(2019) Board game to explore a reconfigurable masterplan in Giarre.
Figure 67: Author’s image. (2020) Flowchart explaining the decision making to redevelop the chosen ‘Incompiuto’.
Figure 68: Author’s image. (2020) The polo stadium separated into different zones.
Figure references
Figure references
Figure 69: Author’s image. (2020) Remaining stadium on site.
Figure 70: Author’s image. (2020) Redevelopment strategy for the unfinished polo stadium.
Figure 71: Author’s image. (2020) Elements in the quarry zone of the unfinished stadium.
Figure 72: Author’s image. (2020) Stadium renovation.
Figure 73: Author’s image. (2020) The unfinished children’s library separated into different zones.
Figure 74: Author’s image. (2020) Memorial of ‘Incompiuto’ left on site .
Figure 75: Author’s image. (2020) Redevelopment strategy for the unfinished children’s park.
Figure 76: Author’s image. (2020) The completed Nuovo Theatre with zoom in views to compare with the existing building.
Figure 77: Author’s image. (2020) Section of the proposed theatre with a cat shelter.
Figure 78: Author’s image. (2020) Redevelopment strategy for the Nuovo Theatre.
Figure 79: Author’s image. (2020) The demolition zone in the multi-functioni hall.
Figure 80: Author’s image. (2020) The amphitheatre as a garden with timber walkway.
Figure 81: Author’s image. (2020) Redevelopment strategy for the unfinished multi-function hall.
Figure 82: Author’s image. (2020) The unfinished swimming pool as a BMX park.
Figure 83: Author’s image. (2020) Concrete with exposed aggregate taken from demolition rubble.
Figure 84: Author’s image. (2020) Redevelopment strategy for the unfinished swimming pool.
Figure 85: Author’s image. (2020) Redevelopment strategy for the radio-controlled toy cars track.
Figure 86: Author’s image. (2020) Redevelopment strategy for the multi-storey car park.
Figure 87: Author’s image. (2020) Redevelopment strategy for the Madre Teresa’s old people’s home.
Figure 88: Author’s image. (2020) Redevelopment strategy for the flower market.
Figure 89: Author’s image.(2020) Summary sheet of a redevelopment strategy for each chosen ‘Incompiu to’ .
Regional swimming pool 1985
Children’s library 1975
Multi-function hall 1987
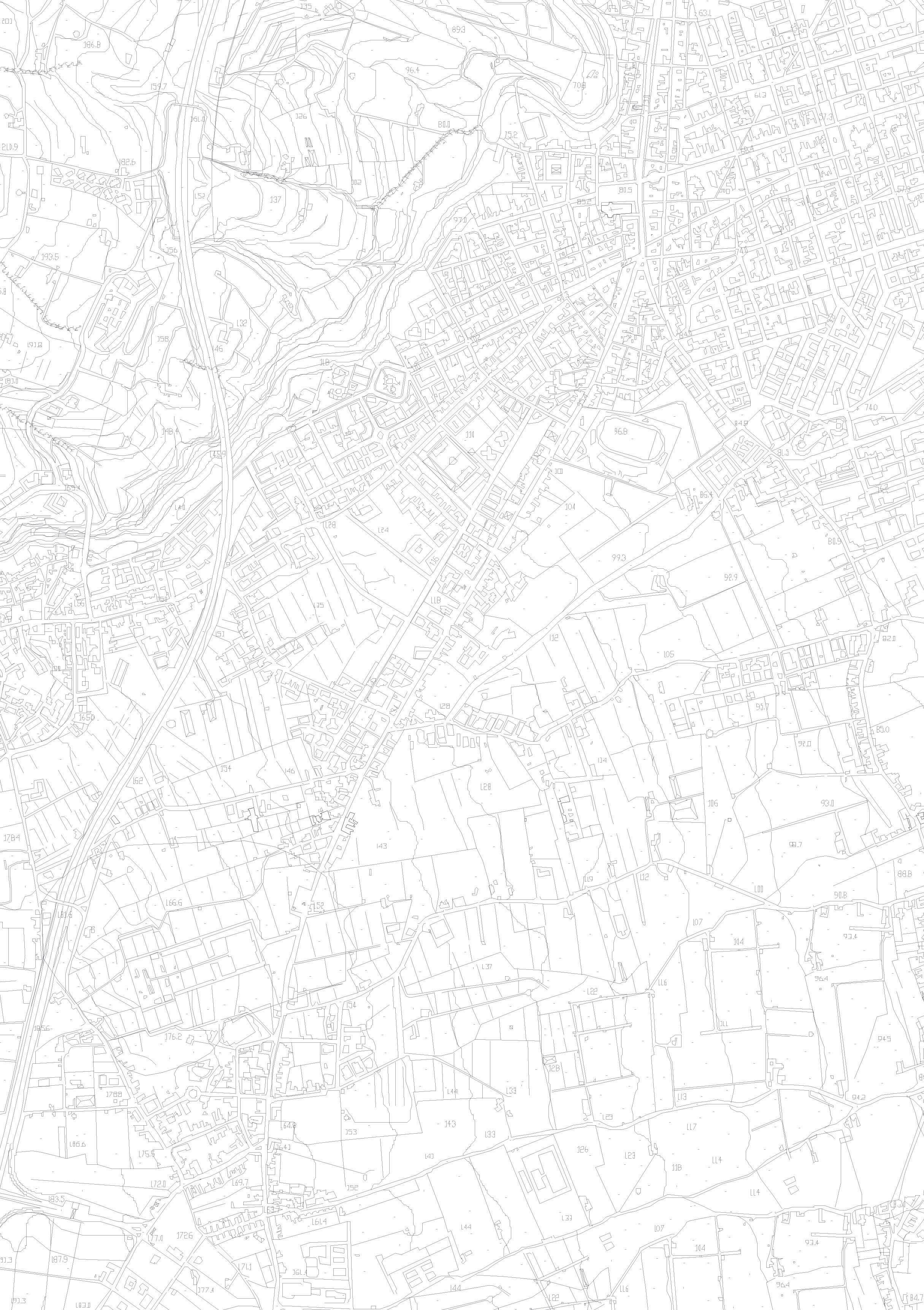
Flower market 1992
Multi-storey car park 1985
Old People’s Home 1987
Athletics stadium and polo field 1985
Radio-controlled toy cars track 1987
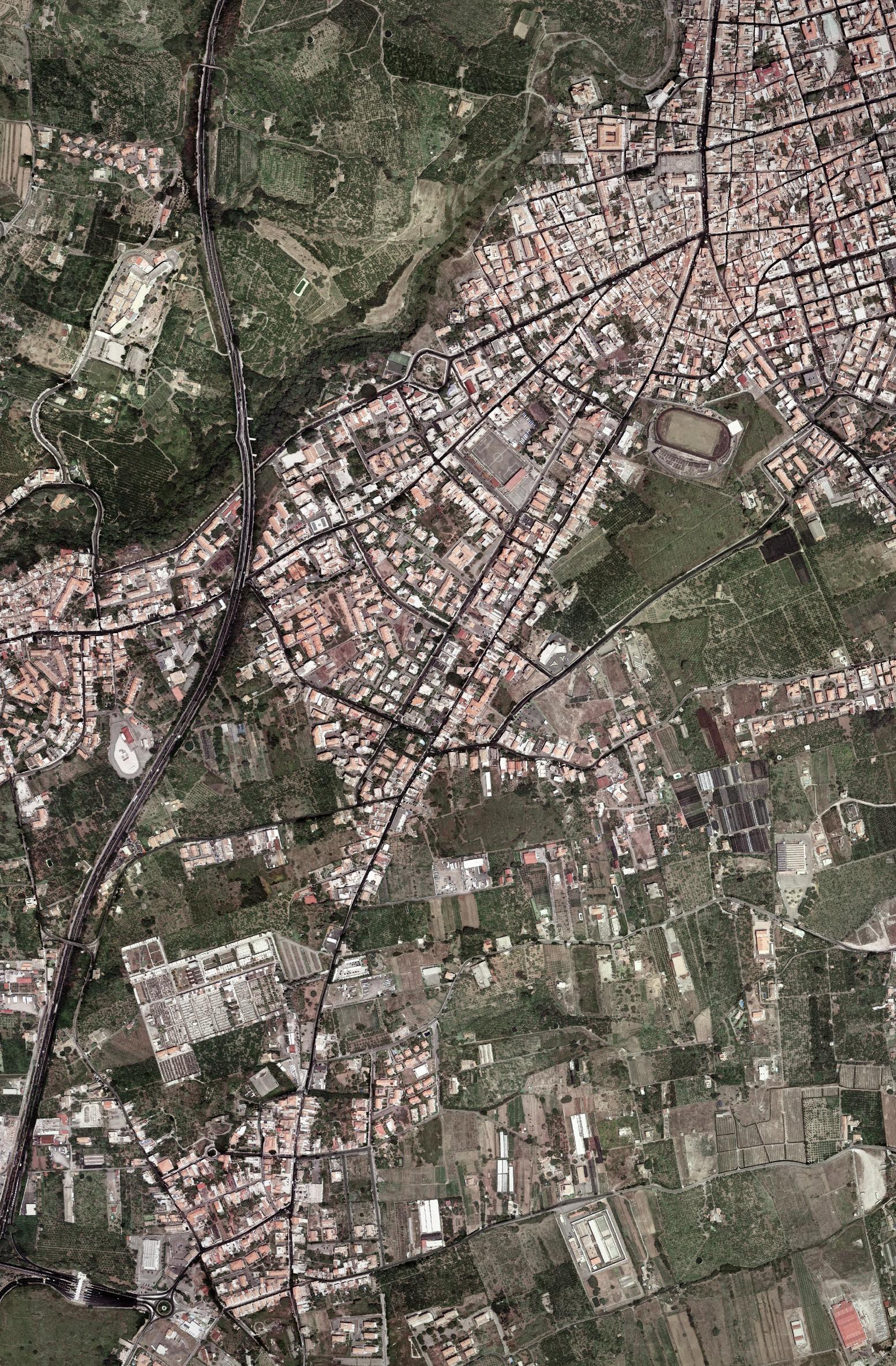
Nuovo theatre 1952
Fig.90
A new masterplan for Giarre using construction resources from the ‘Incompiuto’.
using the redevelopment strategies set out in the previous chapter, each chosen ‘Incompiuto’ is regenerated to fulfil a purpose, with only limited changes made where possible. More importantly, however, the proposal also builds up a
By collection of recycled materials for use as public resources. With the availability of these materials, the following chapter investigates ways of utilising the ‘Incompiuto’ for new construction projects in the town as a wider masterplan.
Before coming up with a brief to determine what should be built and where using the recycled materials, the artists’ project proposed by Alterazioni Video should be evaluated. The ‘Incompiuto Siciliano Archaeological Park’ from a decade ago failed to attract tourists to appreciate the unfinished structures as art. Its failure might be the result of two major reasons. Firstly, treating ‘Incompiuto’ as art means that they have no allocated functions, with their potential uses left to the imaginations of the people. The massive public structures cause confusion for local residents, and just by accepting the notorious structures as monuments, no difference is made which benefits their daily lives. Secondly, the existing ‘Incompiuto’ are all built around the edges of Giarre. Their sites are spread across the town, making it more difficult to regenerate them. The masterplan needs to bring people together in a more central and defined location.
Work should also be done to interview a range of local residents and discover their lives in the town (refer to Appendix). It is clear from the interviews that the demand for social programs is high. Due to the incompletion of civic spaces since the 1950s, the town barely has any social facilities at the moment. Marano (interview, 23 January 2020) stated that she is frustrated living in the town as she has to drive elsewhere every weekend to seek a social life. With experience of living in London, Patane added that he persuaded all of his friends to move away from the town for a better social life and to ‘seek happiness’ (interview, 22 January 2020).
Using this analysis, a new masterplan has been proposed to regenerate an existing street in Giarre in which six specific buildings with community programmes are situated. Identifying the polo stadium (reused as a sports field), the multi-function hall (reused as a botanic garden) and the swimming pool (reused as a BMX park) as the
CHAPTER 4
91 I 92
Figure 90: Author’s image.(2020) A map of the new masterplan for Giarre generated from the existing ‘Incompiuto’.
Private house
Plot
6.5m 22m N
Mustola Store (home accessories shop)
Art centre
Gemini store (tyre shop)
La Gomma di Lombardo Mario (tyre shop)
Chiesa Parrocchiale San Camillo (Church)
Piazza


Il Rigattiere (Fleamarket)
Plot
Plot
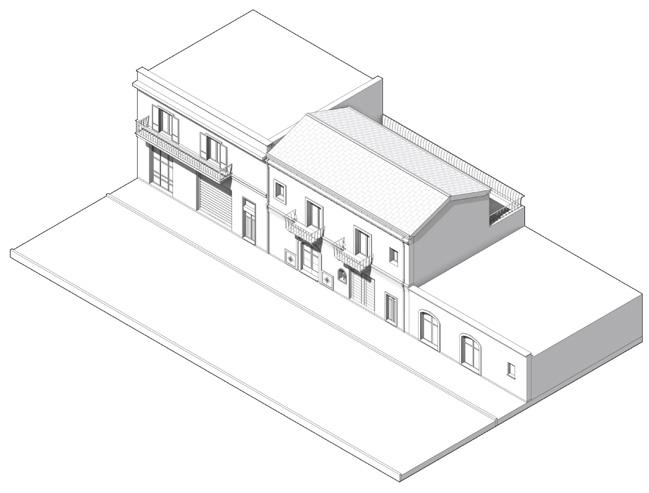
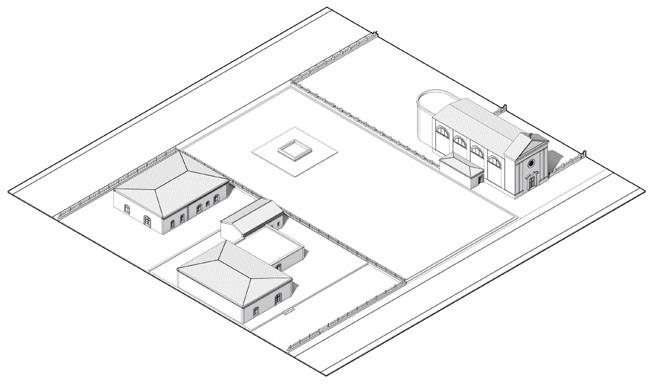
Private house
Piazza as a car park
Private house Car park S
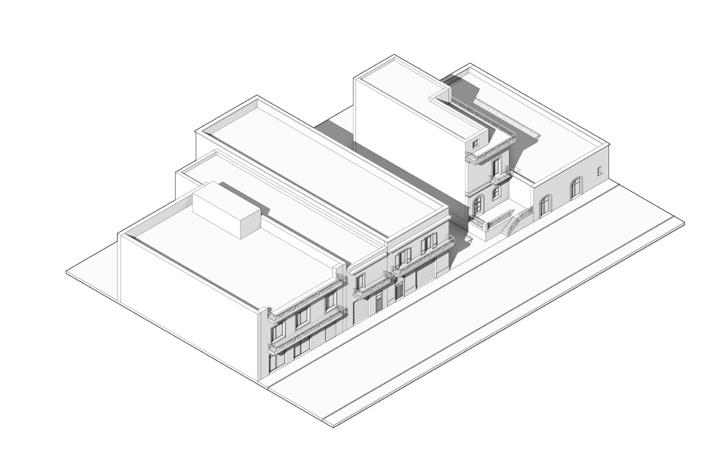
Shop on the ground floor
Community hall Library
Plot N
Existing abandoned building. W
Cat cafe
Car servicing shop
Plot
Existing abandoned building. N
Garage
Petrol station
Children’s park
Plot
Existing palm trees on site

Private garden
Private house N
Fig.91
more fascinating sites in the redevelopment plan, a route of 2km in length is defined to link them together along the vertical axis of the town. By drawing a line between each of the nine incomplete sites, six spots have been identified along the route where the lines intersect (refer to Figure 90).
The six proposed buildings are also placed in urban gaps or abandoned buildings along the street (refer to Figures 91 and 92). The proposal fills urban gaps, using materials taken from the incomplete buildings to complete their domestic neighbourhood.
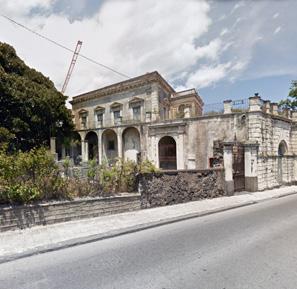
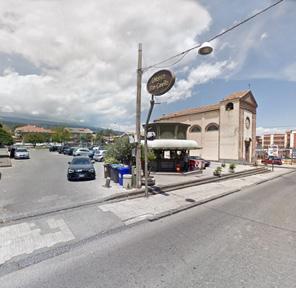
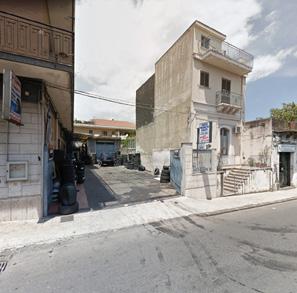

Fig.92
Figure 91: Author’s image.(2020) Isometric views of the six chosen sites.
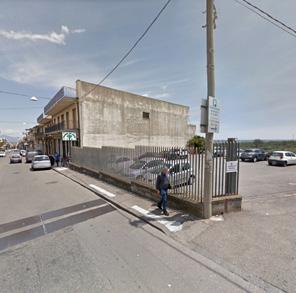

Figure 92: Author’s image.(2020) Chosen site along the street in the masterplan.
 Art centre
Piazza
Children’s park
Community hall
Library
Cat café
Art centre
Piazza
Children’s park
Community hall
Library
Cat café
93 I 94
Running track Children Park Community hub
BMX Stadium Swimming pool Toytrackcar Children’s library Theatre
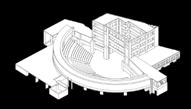
Completed in 2010
Originial program
‘Incompiuto Siciliano Archaeological Park’
Sports Children Community
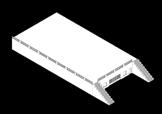

Parking Multifunction hall

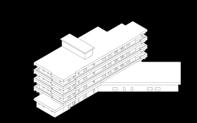
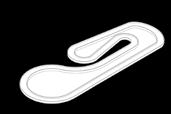

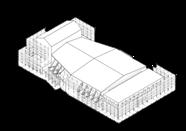

Market
Culture
Gallery
Entertain -ment Fig.93
Old people’s home
Performan -ce
Food Public releam Landscape
Café Library Garden Piazza
Proposed program
The rest of this chapter establishes six architectural designs, created in collaboration with design studio. They are specific case studies to investigate different ways of utilizing the construction materials taken from the incomplete structures. The studies set out a range of methods, in which the recycled elements are incorporated into the proposed buildings to study what architecture this might result in. In developing these pieces of architecture, consideration has been made to express the materiality and spatiality of the available construction resources taken from the ‘Incompiuto’, and respecting the existing architectural character of the town, as discussed in Chapter 2.
95 I 96
Figure 93: Author’s image.(2020) Program tree using the original programs from the ‘Incompiuto’ to generate new programs .
Fig.95 Fig.94
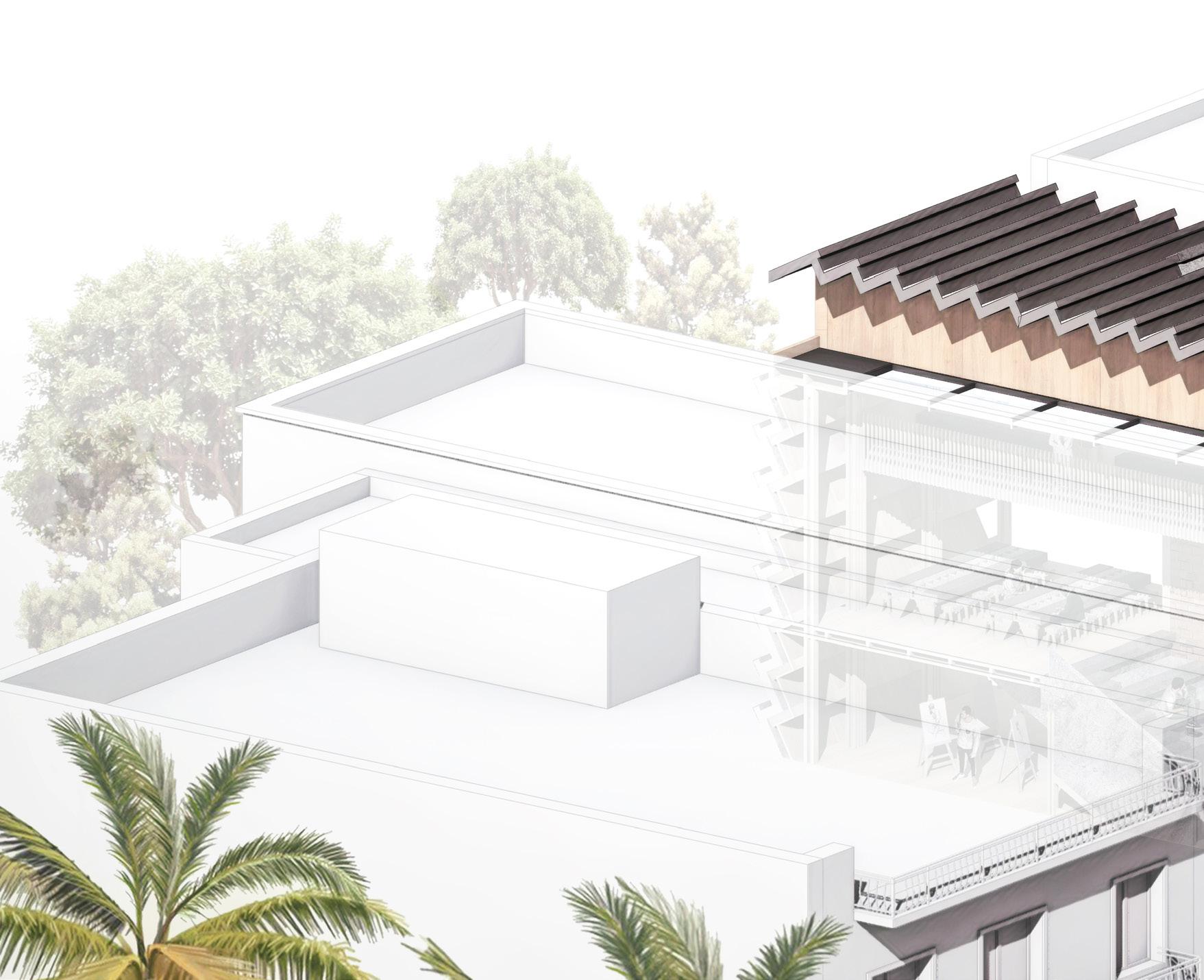


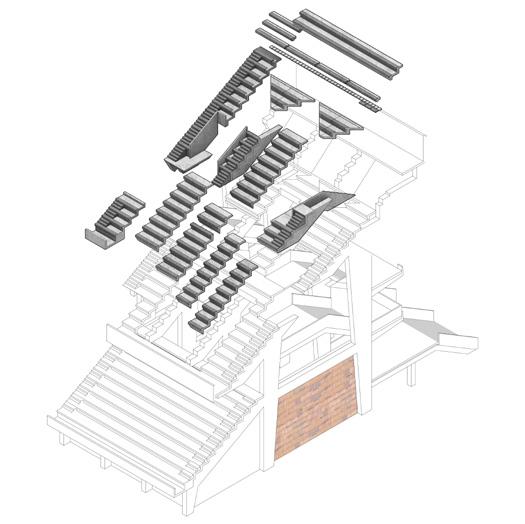
Art centre
The proposed art centre is located in a narrow site between two existing buildings with a 6.5m gap. The design incorporates components quarried from the nearby unfinished polo stadium. Figures 94 and 98 show the amount taken from the stadium’s structure and Figure 95 explains how they are reassembled into the proposed design, with additional timber used to connect them together. The recycled components can perform a variety of roles from external envelops to internal furnishings (refer to Figure 97). The design investigates each piece cut from the stadium and explores its bespoke spatial character before it is converted for a different use whilst still preserving its existing spatiality.
Figure 94: Author’s image.(2020) Components cut from the polo stadium.
Figure 95: Author’s image.(2020) Components reassembled into the art centre.

Figure 96: Author’s image from design studio.(2020) The proposed Art Centre.
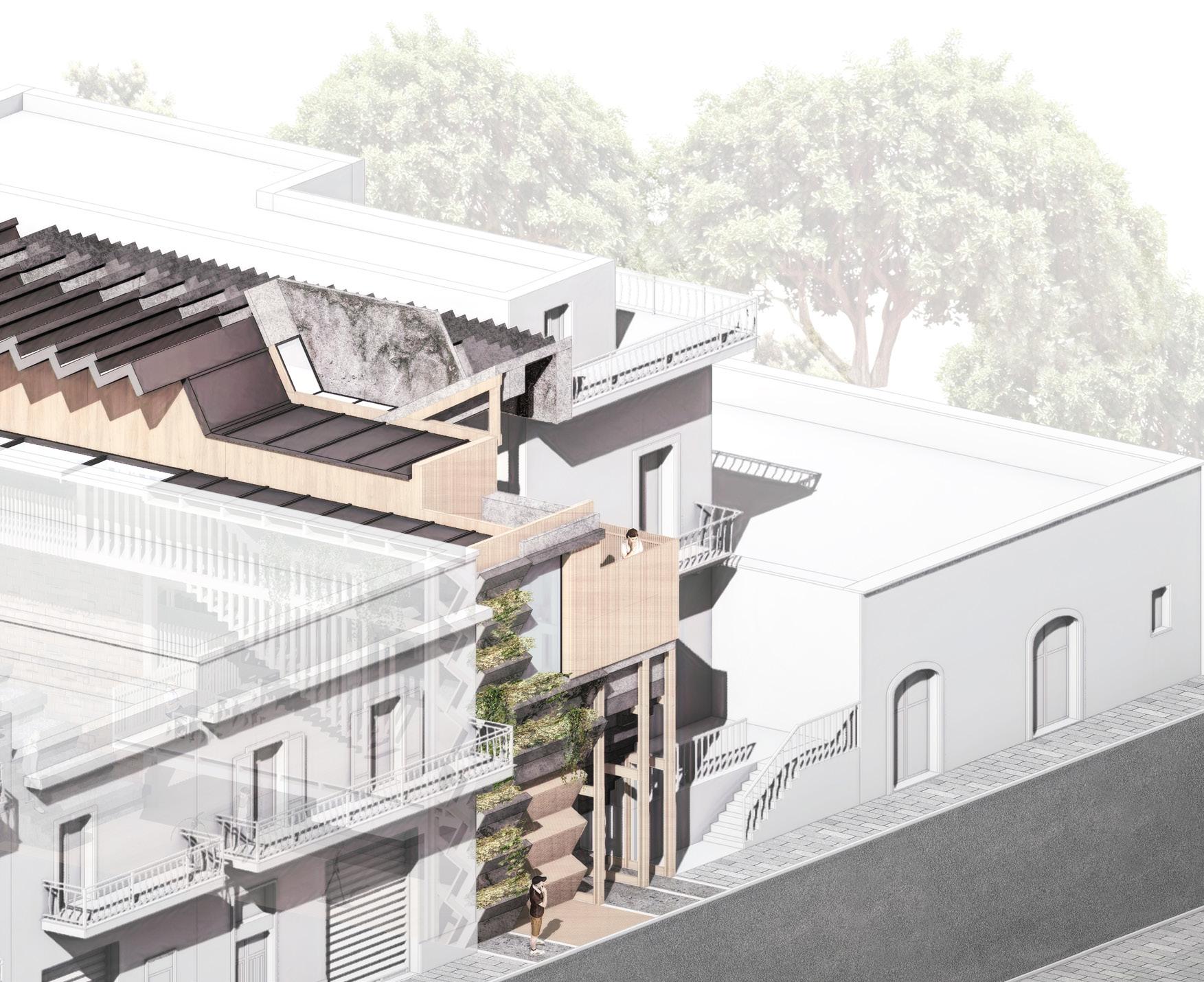
Fig.96 97 I 98
Facade block
Seating block
The concrete step remains its function for seating and transportation.vertical
Furniture block
The concrete structure is cut to make desk top and stool top with timber legs.
Stair block
Roof block



The entrance/exist in the stadium becomes gap for sky light.
The existing staircase flips upside down to hold new staircase.
Seating block
Furniture block
Shelf block
Concrete stepped seating reused as book shelf.
Facade block
Stepped concrete seating reused as facade.
Entrance block
The recycled concrete is cut for doorway.
Fig.97
The concrete components are manufactured with timber sections after they are extracted from the polo stadium. The timber cages protect the irregular concrete blocks during transportation, whilst still allowing them to be easily fixed on to the timber frame of the proposed art centre when they arrive.
The prefabricated blocks taken from the stadium should fit into trucks for easy transportation. The maximum dimension of a road train in Italy is 18.75m by 4m by 2.55m, therefore each concrete structure should be no more than 13.5m by 2.5m by 2.55m to allow it to fit on the back of a truck (refer to Figure 99). 4m

2.55m 18.75m
Fig.99
Figure 97: Author’s image from design studio.(2020) Exploded diagram to reveal the components cut from the stadium.
Figure 98: Author’s image.(2020) The ingredient taken from the polo stadium contribute to the proposed art centre.
Figure 99: Author’s image.(2020) A road train carrying a prefabricated component.

Fig.98
Proportion to cut
Protected zone
99 I 100

Fig.100
This design approach results in a building which celebrates the components quarried from the unfinished polo stadium. Their form and materiality are expressed in the design, but more importantly, each piece fulfils a unique function, which was missing in their previous status as ‘Incompiuto’. The resultant architecture works well with its adjacent buildings and fills in the existing narrow gap (refer to Figure 100). There are plants growing from the concrete steps as a reminder of the phenomenon of ‘Incompiuto’ as structures taken over by natural vegetation, but also fits in with the existing urban context in Giarre where plants are growing on decayed facades (refer to Figure 101).
Fig.101
Figure 100: Author’s image from design studio.(2020) External view of the art centre from the street.
Figure 101: Author’s image.(2020) A wall detail in Giarre.

101 I 102
Fig.103 Fig.102

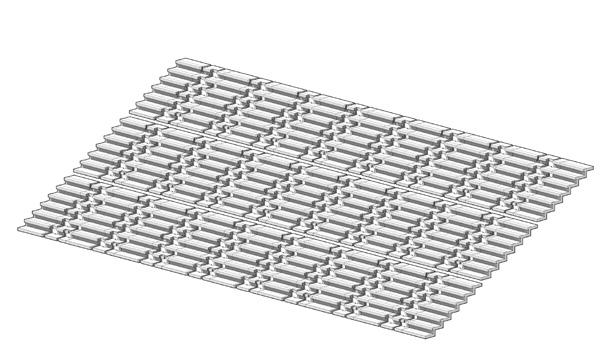

Community hall
Using an existing car park along the street, the design provides a community hall for local residents to rent and host different events. The building is made with facade panels quarried from the unfinished polo stadium (refer to Figures102 and 106). Its stepped terrace is cut into standard sized pieces which are manufactured to interlock with each other, creating a stacked wall consisting of 51 blocks measuring 2.45m by 6.65m (refer to Figure 103). The recycled components create a continues envelop as a facade, with a timber waffle roof on top, spanning the large gaps between them.
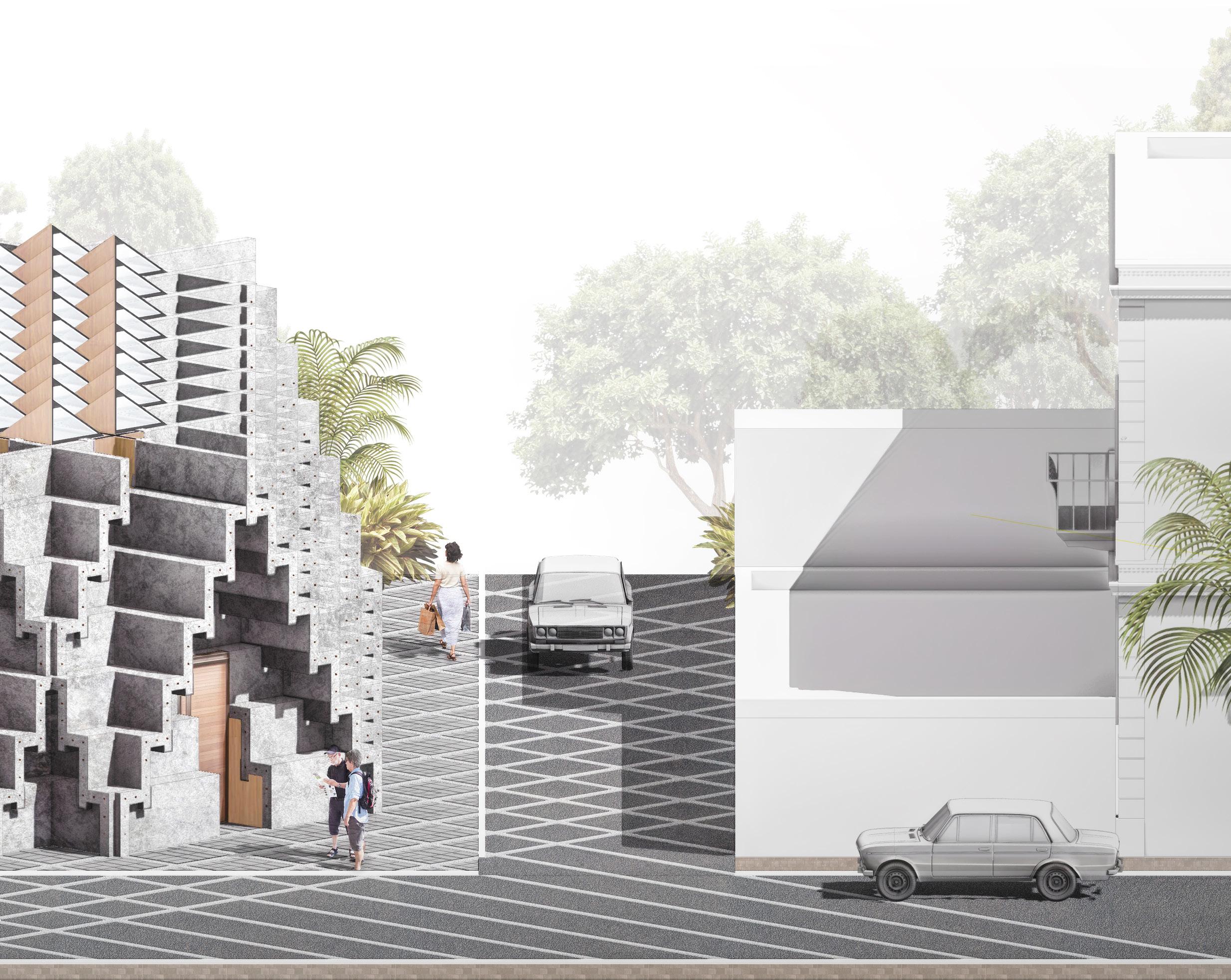
Figure 102: Author’s image.(2020) Components cut from the polo stadium.
Figure 103: Author’s image.(2020) Components reused in the community hall.
Figure 104: Author’s image from design studio.(2020) The proposed community hall.
Fig.104 103 I 104
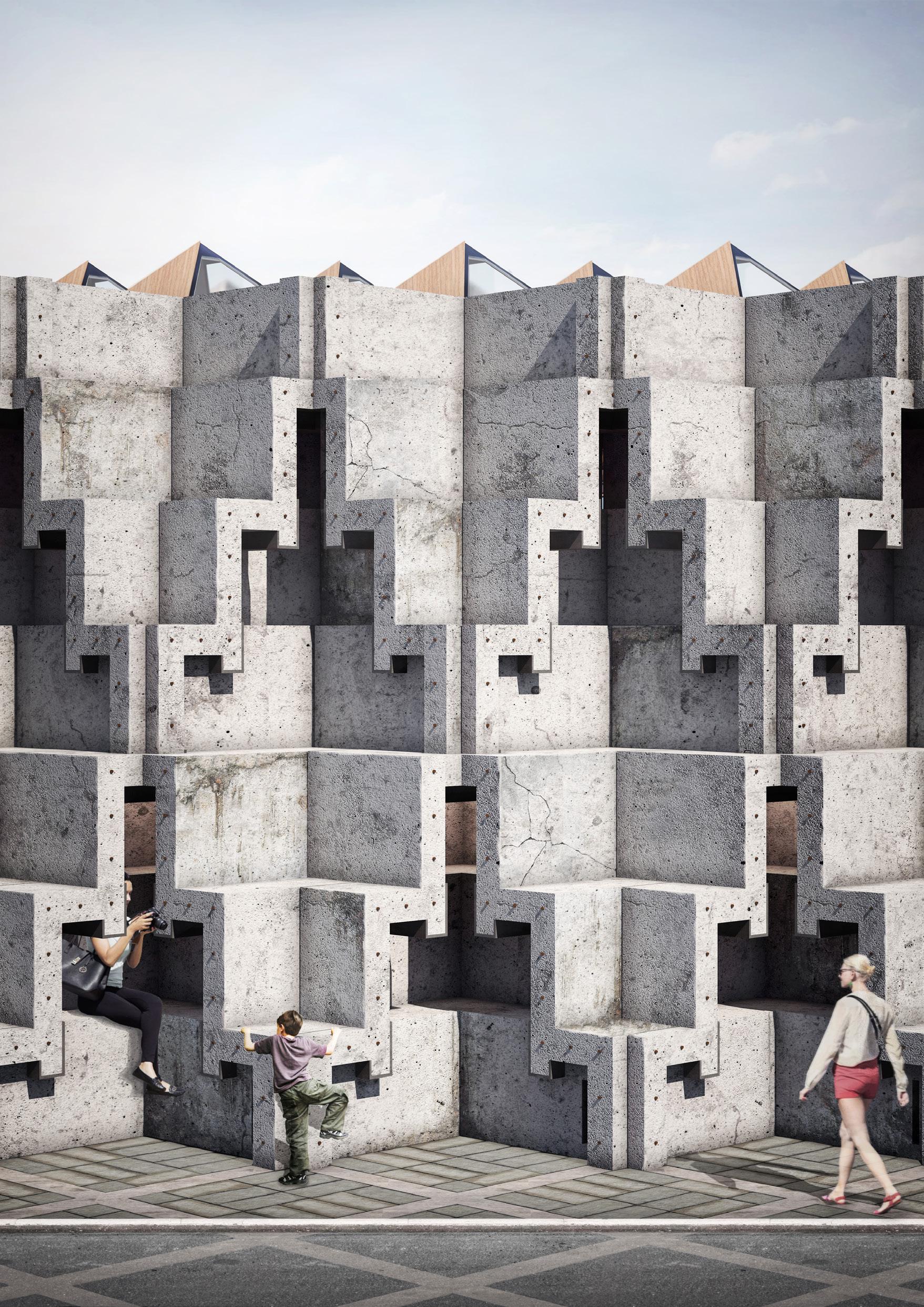
Fig.105
Fig.106
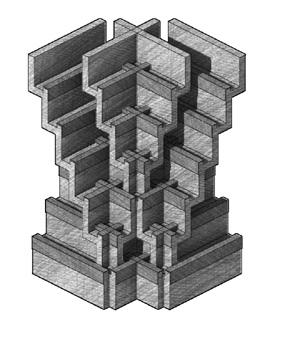
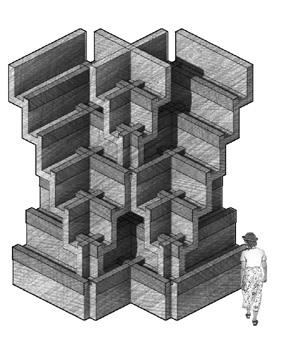
By interlocking the components cut from the stepped seating in the polo stadium, some complex compositions could be generated (refer to Figure 107). They are the repetition of a standard geometric pattern, forming a monument with the existing stepped character preserved. The design approach creates a piece of brutalist architecture that echoes the materiality of ‘Incompiuto’ as well as its wider urban context. Its monumental form captures a unique memory of the town.
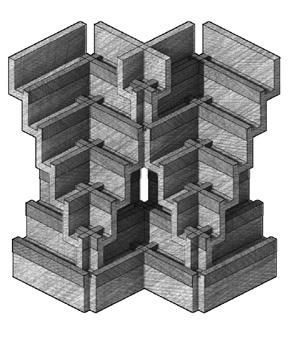
Fig.107

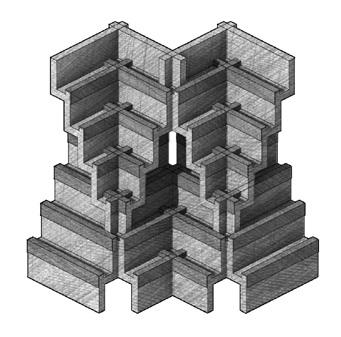
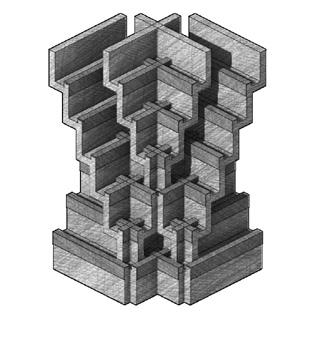
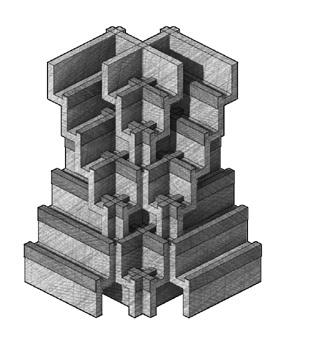


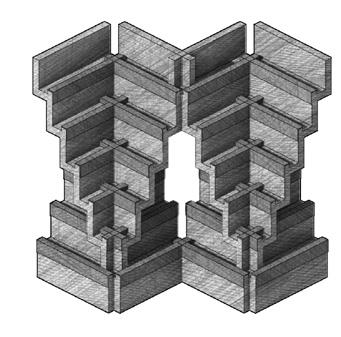
Figure 105:
Figure 106: Author’s image.(2020) The ingredient taken from the polo stadium contribute to the proposed community hall.
Figure 107: Author’s image from design studio.(2020) Creating a monument from the unfinished polo stadium.


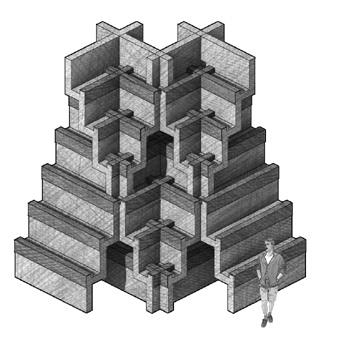 Author’s image from design studio.(2020) External view of the proposed community hall from the street.
Author’s image from design studio.(2020) External view of the proposed community hall from the street.
105 I 106
Proportion to reuse Protected zone
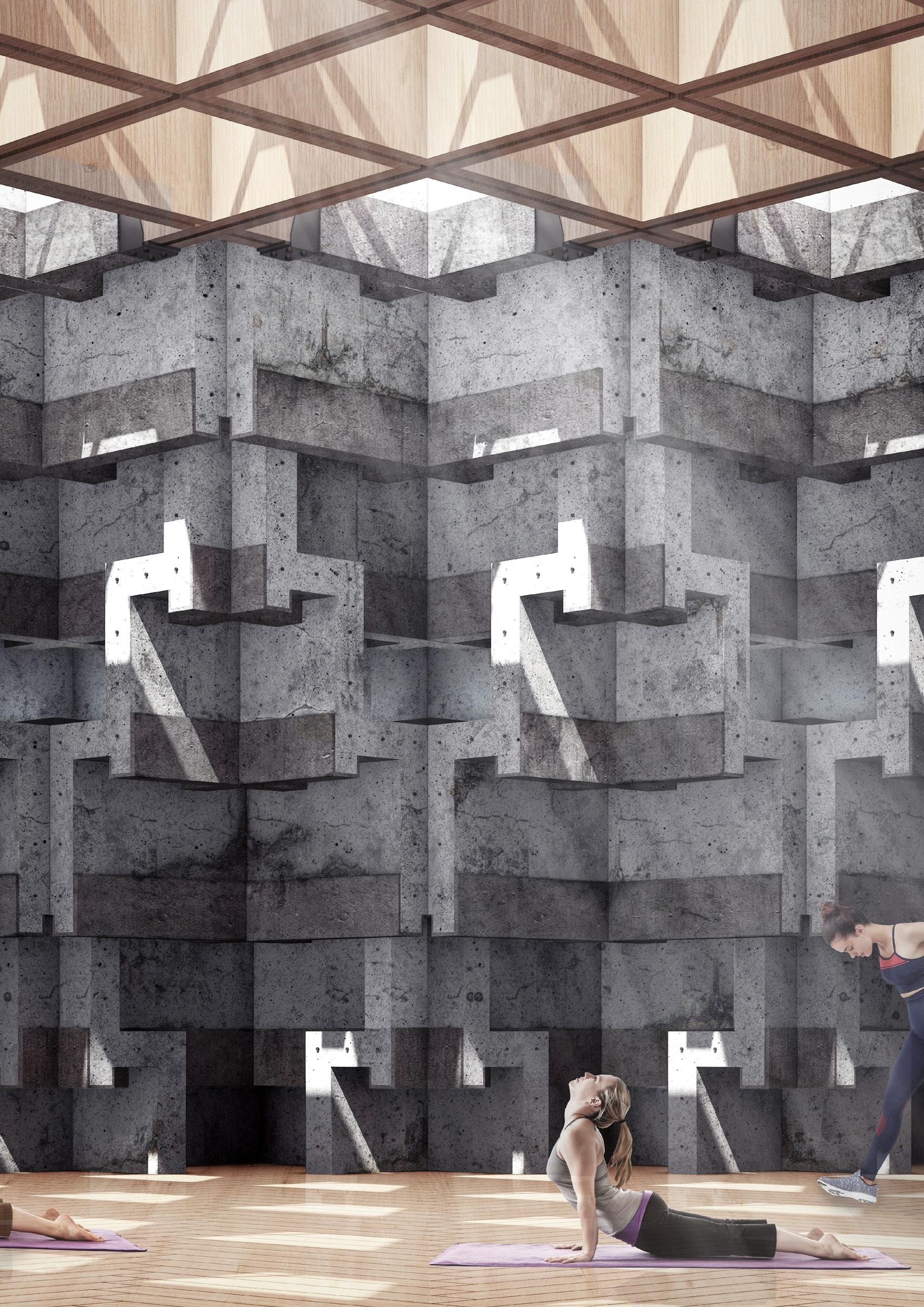
Fig.108
The recycled concrete panels are bolted together to form a truss-like structure. As the building already employs recycled materials, bolted connections have been chosen for future flexibility in case of reuse. The fixings are made on the inner sides between two layers of facade to achieve a clean finish.

Metal brackaet to hold timber beam
Pyramid skylight with openable glazing Water gutter
Laminated timber beam with 1m in depth.
Facade panel cut from the unfinished polo stadium
Metal rebar painted to prevent rust
Glazing panel in the gap between facade to allow ventilation
Figure 108: Author’s image from design studio.(2020) Internal view of the proposed community hall.
Figure 109: Author’s image from design studio.(2020) Connection detail of the community hall.
Bolted connection for future flexibility
Compriband tape for allowance Hole to allow fixing
Fig.109
107 I 108

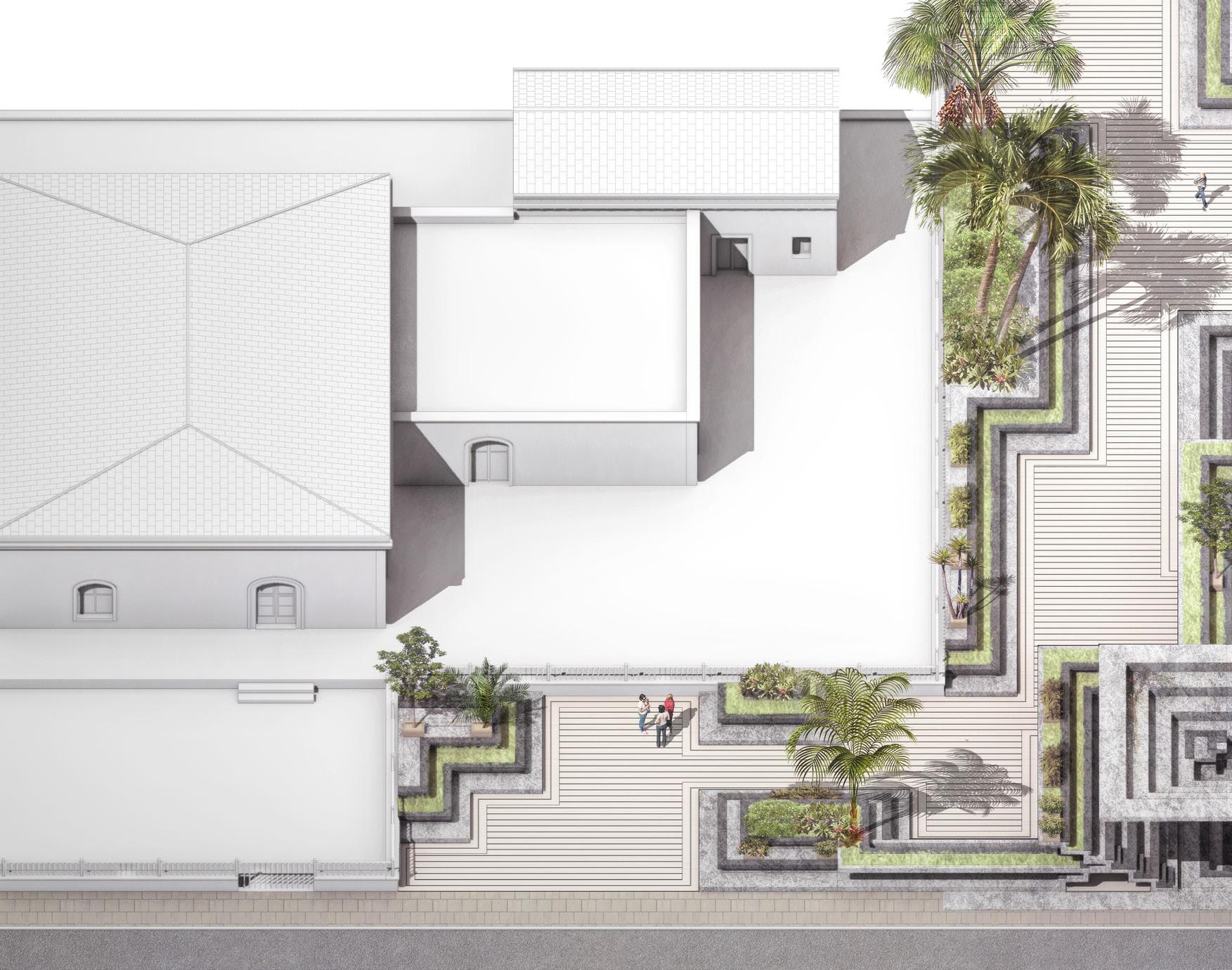

Fig.110
Piazza
The proposed piazza next to the Parish Church of San Camillo places an existing piazza which is currently used as a car park. The design uses components cut from the concrete stepped seating in the unfinished polo stadium (refer to Figures 110 and 113). The recycled materials are used to create stepped structures, with some of them becoming landscape platforms, some of them water features, and some of them kiosks and sheltered spaces. The design explores the opportunity of reusing the ‘Incompiuto’ as public realm, creating a piazza for local residents to gather and meet.

Figure
Figure
110: Author’s image.(2020) Components cut from the polo stadium.
Fig.111 109 I 110
111: Author’s image from design studio.(2020) The proposed piazza.

Fig.112
Proportion to reuse Protected zone
Fig.113
The proposed arrangement results in a design that has a consistent architectural language. The stepped landscape emphasises the spatial character of the stadium terrace, with its form maintained. By growing plants on the concrete, the phenomenon of ‘Incompiuto’ as structures colonised by natural vegetation is remembered. Figure 114 shows a zoomed-in view of the unfinished polo stadium, where it is possible to see the concrete steps have been taken over by wild plants. This will be encouraged in the new design, too.
Fig.114
Figure 112: Author’s image from design studio.(2020) The proposed piazza.
Figure 113: Author’s image.(2020) The ingredient taken from the polo stadium contribute to the proposed piazza.
Figure 114: Author’s image.(2020) The concrete steps in the unfinished polo stadium being taken over by wild vegetation.
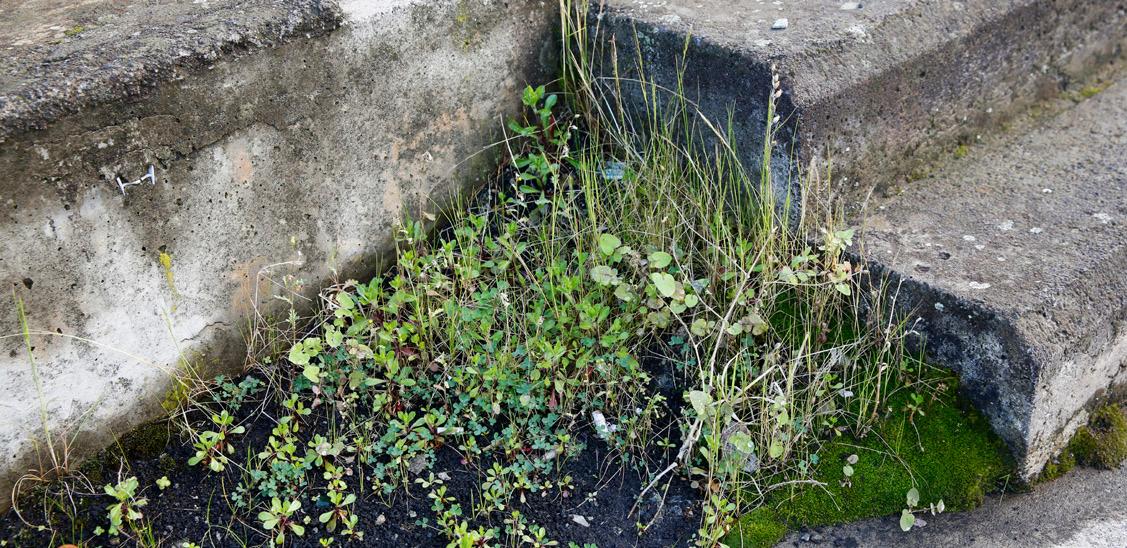
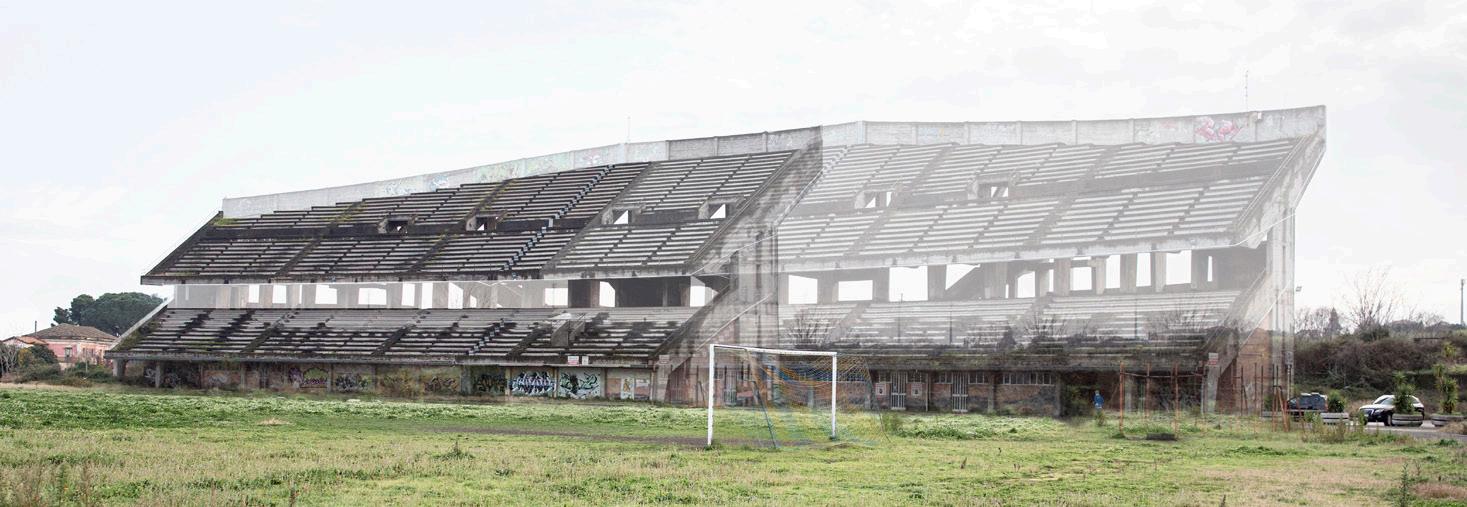
111 I 112
Fig.116 Fig.115
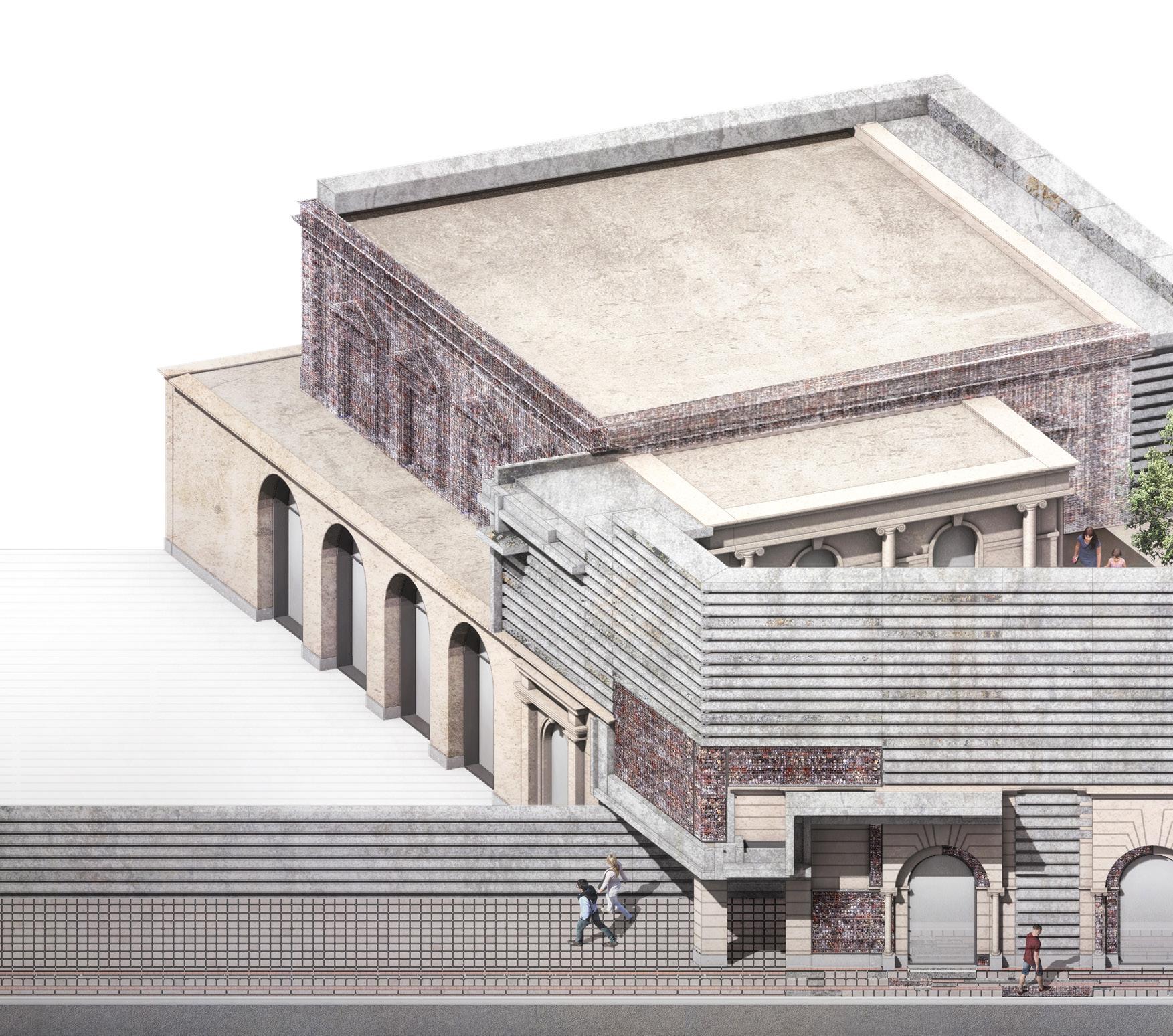
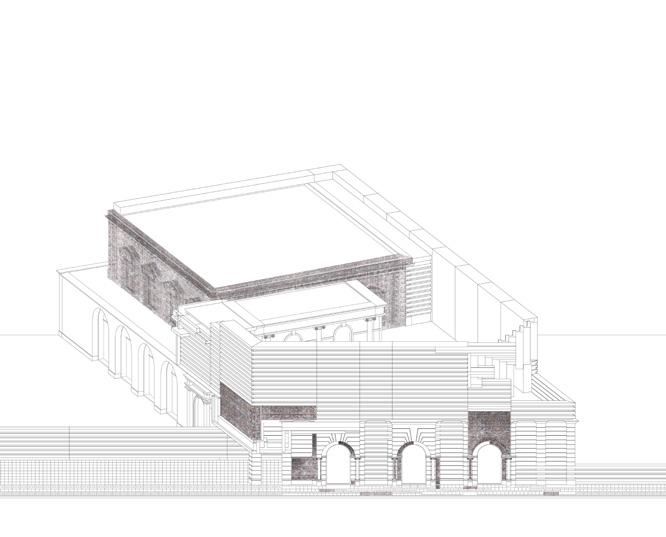

The proposed library is situated in an abandoned building along the street. The existing building will be renovated to hold the proposed programme, with added structures wrapped around its facade. The design uses two recycled elements taken from the ‘Incompiuto’: concrete panels (Figure 115) quarried from the unfinished polo stadium (Figure 120), and rubble (Figure116) collected from the demolition site of the unfinished multi-function hall (Figure 121). They are specifically tailored together so that they will merge into the grain of the existing stone wall.
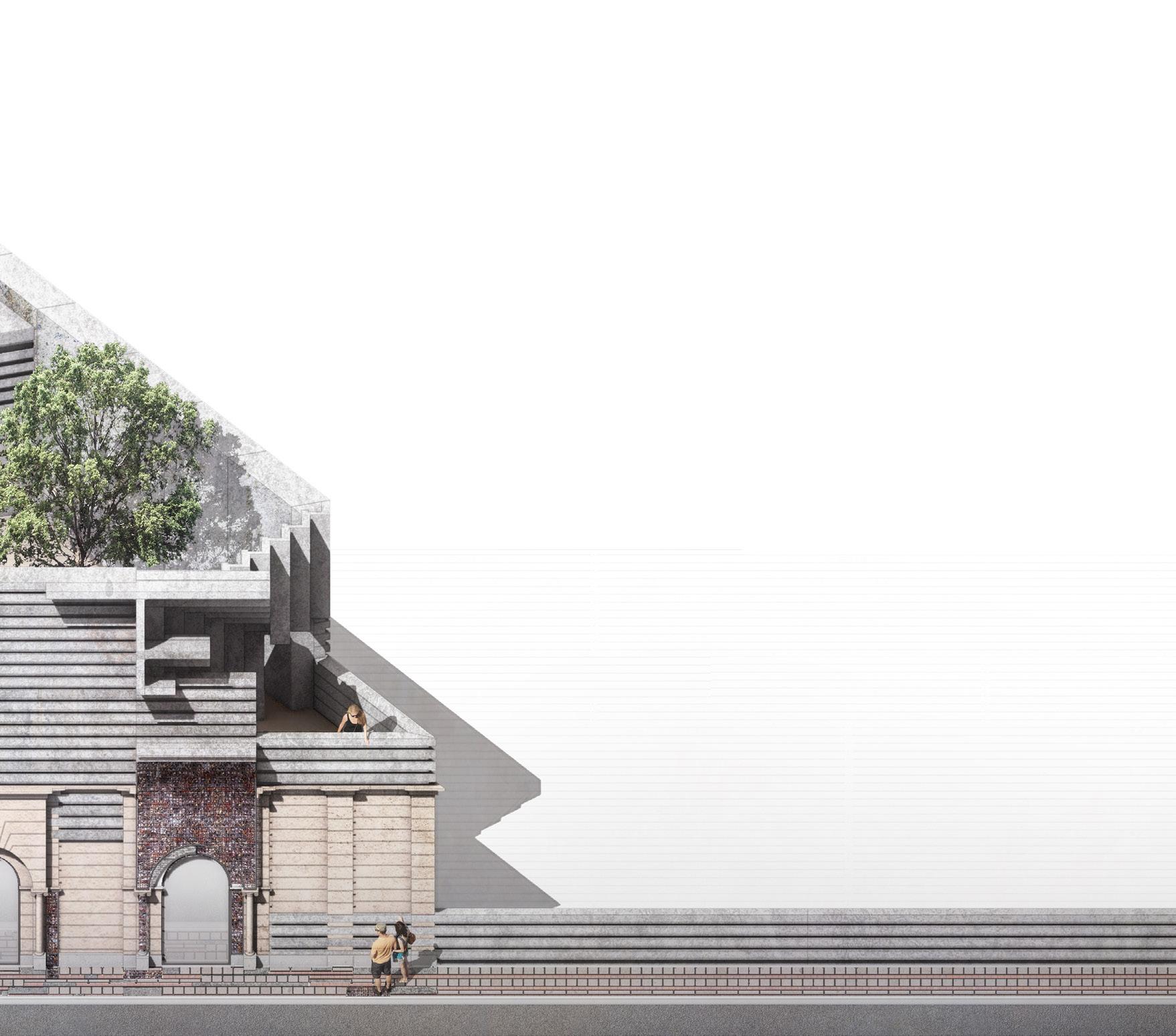
Figure 115: Author’s image.(2020) Components cut from the polo stadium.
Figure 116: Author’s image.(2020) Rubble collected from the multi-function hall.
Figure 117: Author’s image from design studio.(2020) The proposed library.
Library
113 I 114
Fig.117
Fig.118
Fig.119
Fig.120



Fig.121 Fig.122
Figure 118 shows the front elevation of the existing building in a neoclassical architectural style. This is reinterpreted in the design, with the recycled materials added in (refer to Figure 119). The concrete strips cut from the polo stadium are carefully positioned in the facade to match the size and texture of the existing stone wall. The rubble collected from the multi-function hall is placed in mesh, acting as a decorative element in the gabion wall and reassembling the classical architectural language of its original design (refer to Figure 123).
Figure 118: Author’s image.(2020) The front elevation of the existing building.
Figure 119: Author’s image.(2020) The recycled elements in the facade.
Figure 120: Author’s image.(2020) The recycled materials merged into the existing facade.

Figure 121: Author’s image.(2020) The ingredient taken from the polo stadium contribute to the library.
Figure 122: Author’s image.(2020) Rubble taken from the multi-function hall after its demolition.

115 I 116
Proportion to reuse

Fig.123
The design arrangement leads to a tailored approach that sensitively responds to the existing building. The renovation project uses different elements from different time periods to create a collaged facade. The resultant building echoes the architectural style in the town as discussed in Chapter 2, with some of the buildings being assembled using different components in different layers over a long period of time, with their ingredients exposed (refer to Figure124).
Fig.124
Figure 123: Author’s image from design studio.(2020) External view of the library from the street.
Figure 124: Author’s image(2020) A wall detail in Giarre.

117 I 118
Fig.125
Fig.126
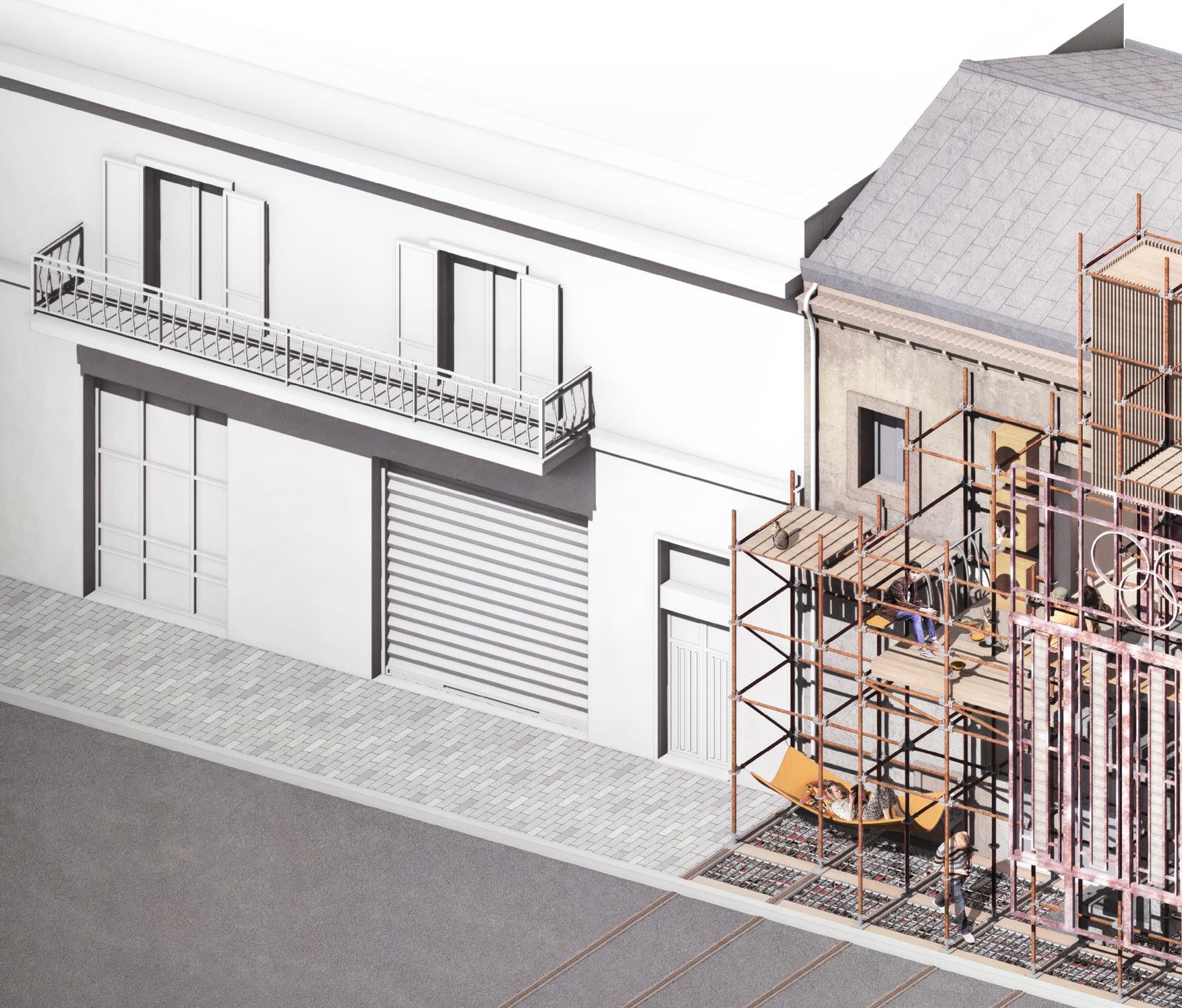
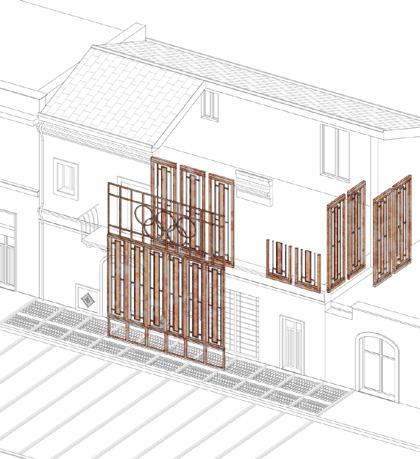
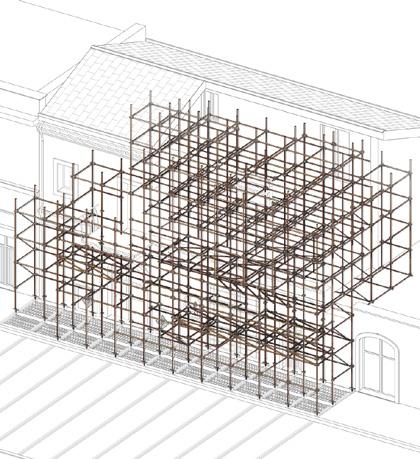
Fig.127
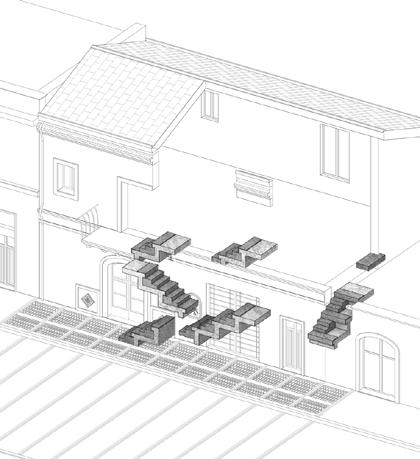
This proposal incorporates a domestic building along the street, which has been abandoned. The proposed structures attached to its facade, which start from the pavement and eat into the existing building, encourage the flow of people from the street to the proposed café. The design uses three recycled elements taken from the ‘Incompiuto’: scaffolding collected from the Nuovo Theatre (Figure 130) as frame structures (Figure125), metal gate disassembled from the polo stadium (Figure 131) as claddings (Figure 126) , and concrete steps cut from the polo stadium (Figure 132) as staircases (Figure 127).
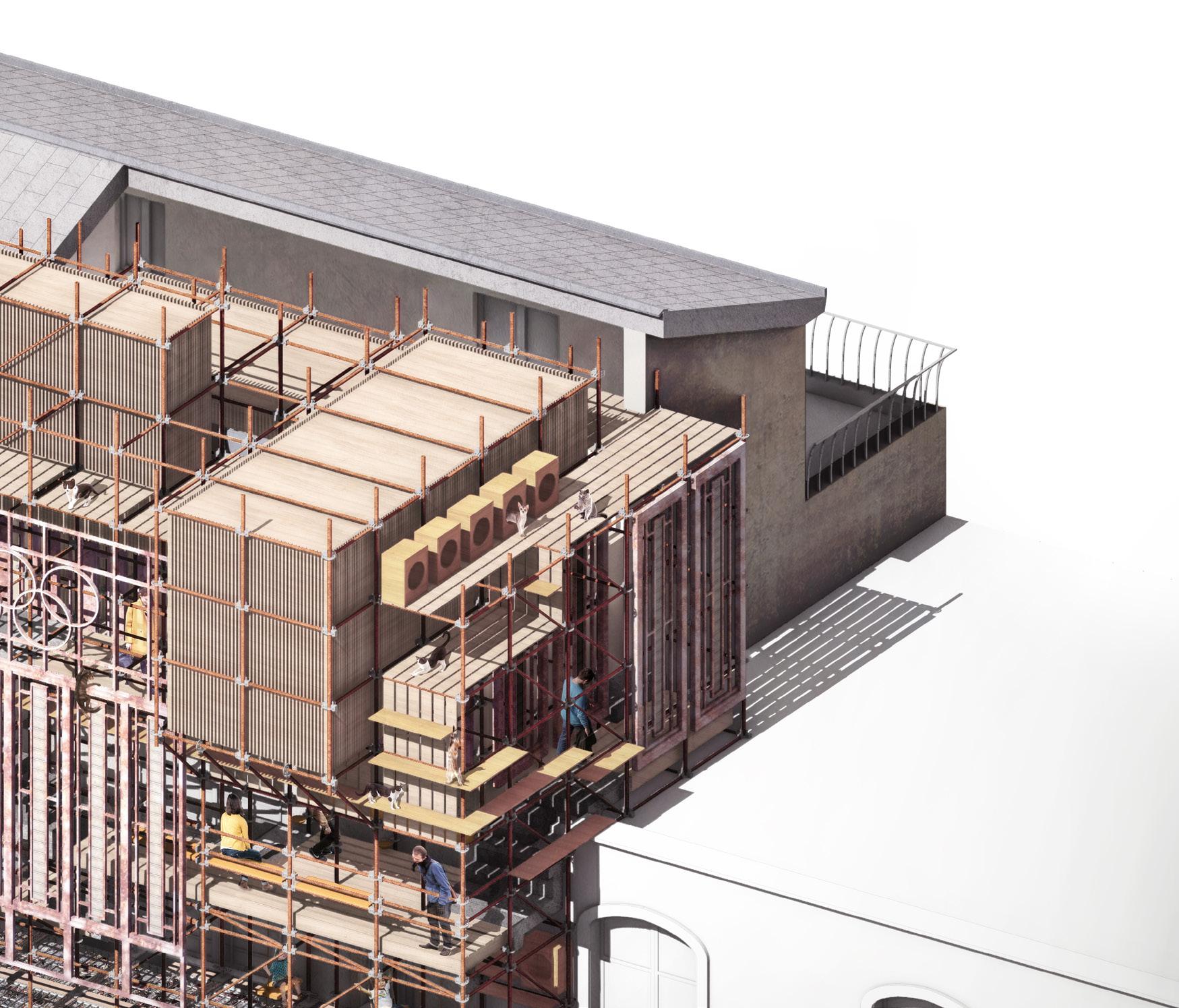
Figure 125: Author’s image.(2020) Recycled scaffolding as frame structure.
Figure 126: Author’s image.(2020) Recycled metal door as claddings.
Figure 127: Author’s image.(2020) Recycled concrete steps as staircases.
Figure 128: Author’s image from design studio.(2020) The proposed cat cafe.
Cat café
Fig.128

Fig.129
Fig.130
Fig.131
Fig.132
The resultant architecture is a ‘collage’ building, where different recycled materials are expressed in the design. The scaffolding is creatively reused to support the structure of the proposed programme while creating an atmosphere which captures the unfinished character of the ‘Incompiuto’. The framework system creates different levels, which enables a playful experience walking through the building. More importantly, the design encourages cats in the town to use the structure, allowing it to become a cat ‘hotel’. As discussed in Chapter 2, the Nuovo Theatre has been taken over by cats (refer to Figure 133). With its building materials being delivered to another site, it should continue its role and create a social space where cats and people can interact.
Fig.133
Figure 129: Author’s image from design studio.(2020) External view of the cat cafe from the street.
Figure 130: Author’s image.(2020) Scaffolding taken from the Nuovo Theatre.
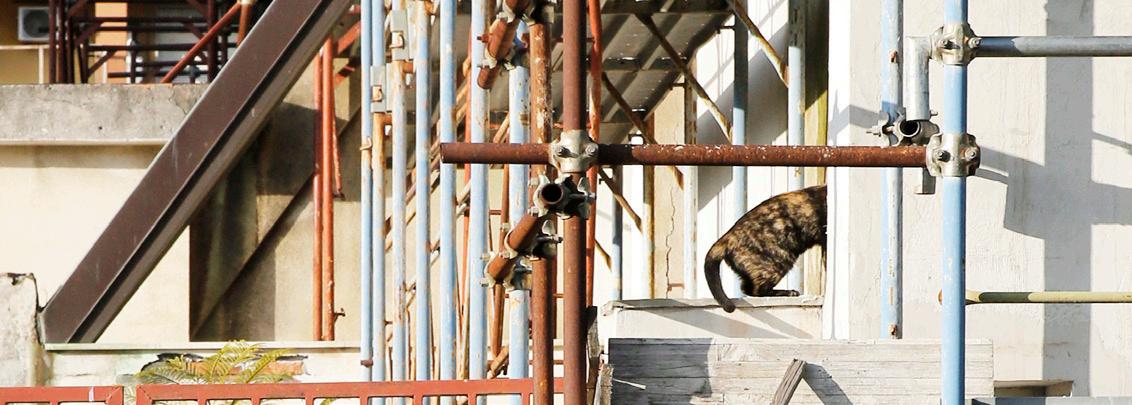
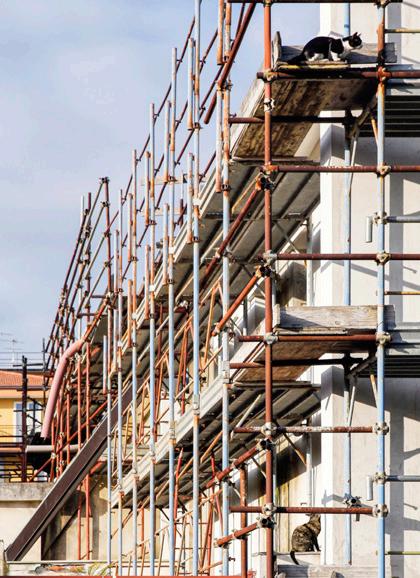
Figure 131: Author’s image.(2020) Metal gate disassembled from the polo stadium.
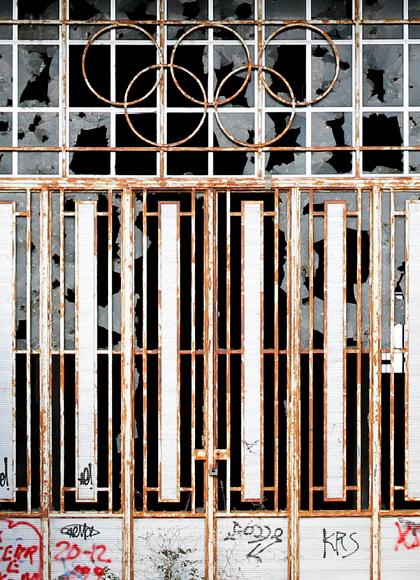
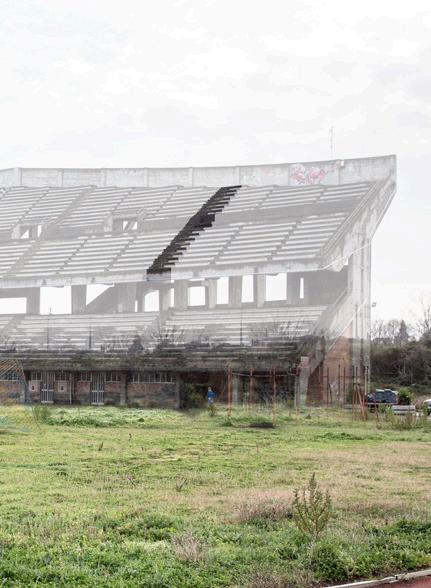
Figure 132: Author’s image.(2020) Concrete steps cut from the polo stadium.
Figure 133: Author’s image.(2020) Zoom in view looking at the cat in the existing Nuovo Theatre.
Proportion to reuse
121 I 122
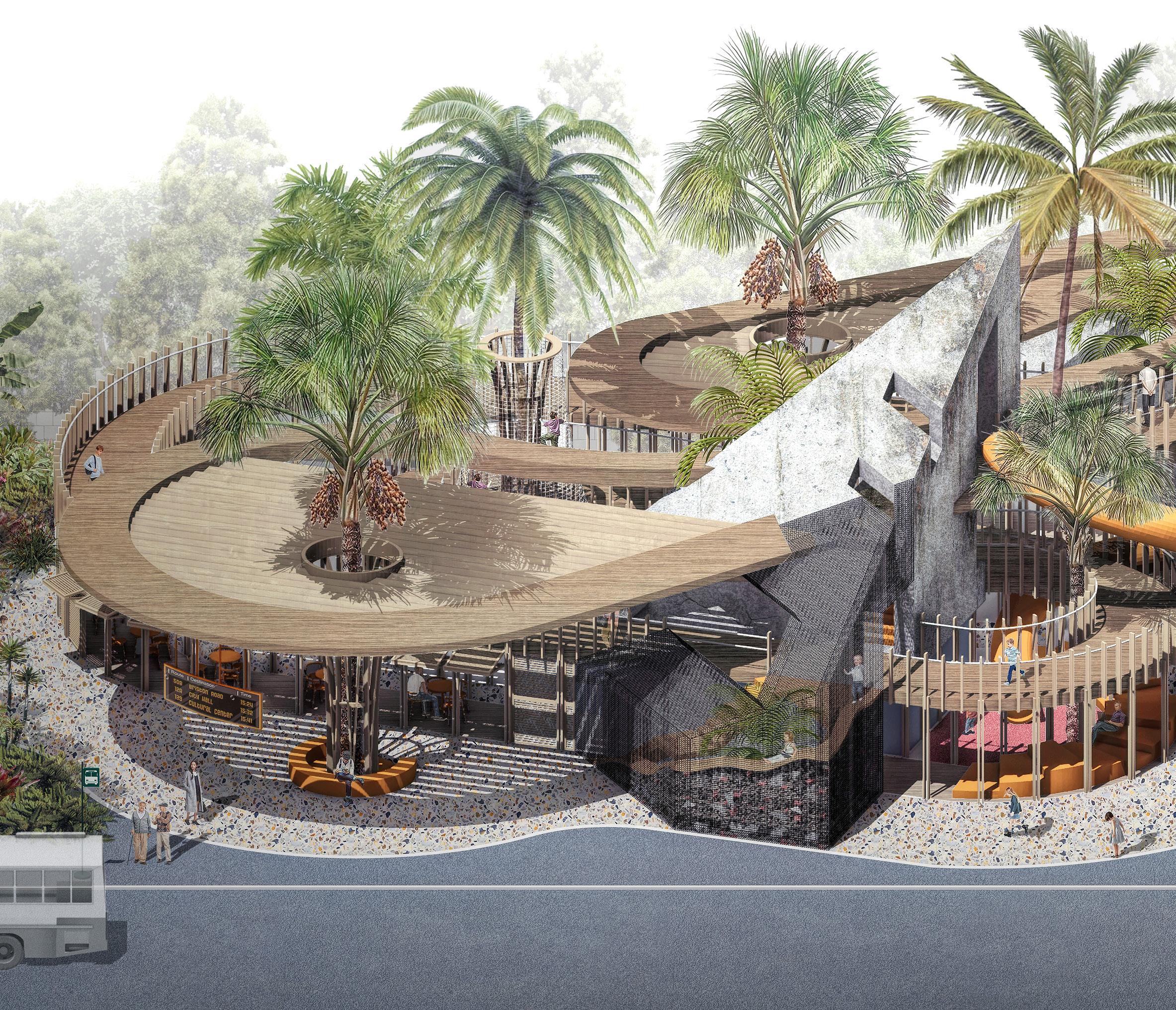

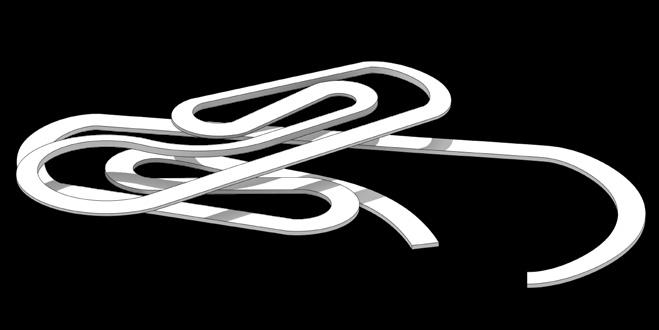
Fig.135 Fig.134 1 2 2 3
Children’s park
The proposed children’s park is located in an existing garden which is already full of plants (refer to Figure 140). The project preserves the palm trees on site and use them to constrain the design, creating a structure that wraps around the protected trees for children to play in. The design employs the triangular volume from the unfinished children’s library (refer to Figure 138). It is split into three pieces for easy transportation (refer to Figure 134). They are reused as sheltered pavilions in the proposed children’s park. At the same time, the geometry of the unfinished car toy track is referenced in the design (refer to Figures 135 and 139), and its organic form defines a timber walkway and the roof structure above it, leading to a playful journey around the site.
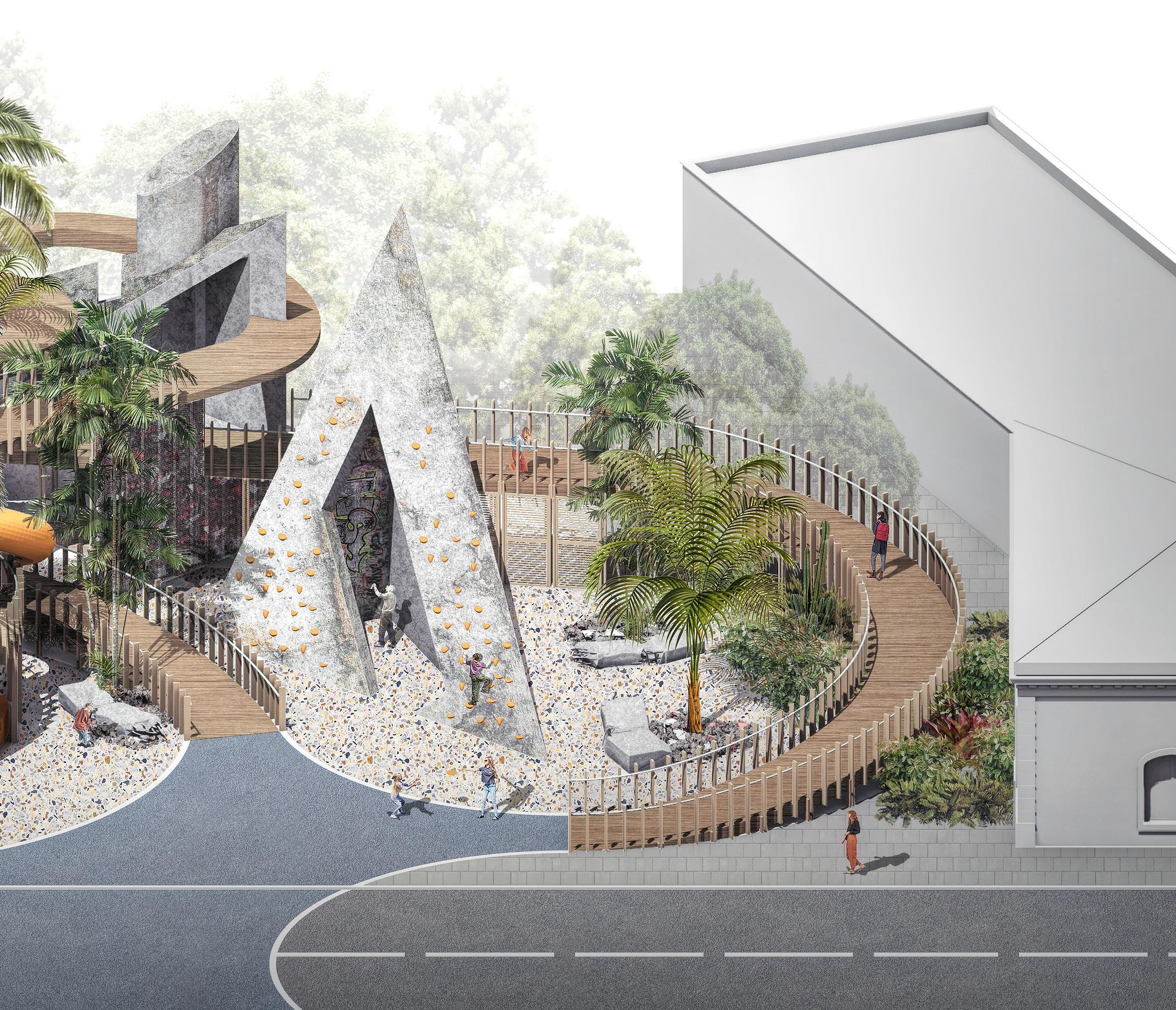
Figure 134: Author’s image.(2020) The children’s library cut into three blocks
Figure 135: Author’s image.(2020) The geometry of the toy-car track.
Figure 136: Author’s image from design studio.(2020) The proposed children’s park.
Fig.136
123 I 124
1 3

Fig.137
Fig.138
Fig.139
The project places the recycled concrete blocks into a overgrown garden (refer to Figure137), where comparison can be made with their original position in the unfinished children’s library hidden behind wild vegetation (refer to Figure 138). The design intends to establish the relationship between nature and the ‘Incompiuto’. Moreover, the concrete components stay in large chunks to preserve the existing materiality and spatial characteristics of the unfinished children’s library. Its unique composition is celebrated in the design and contrast with the proposed timber works.

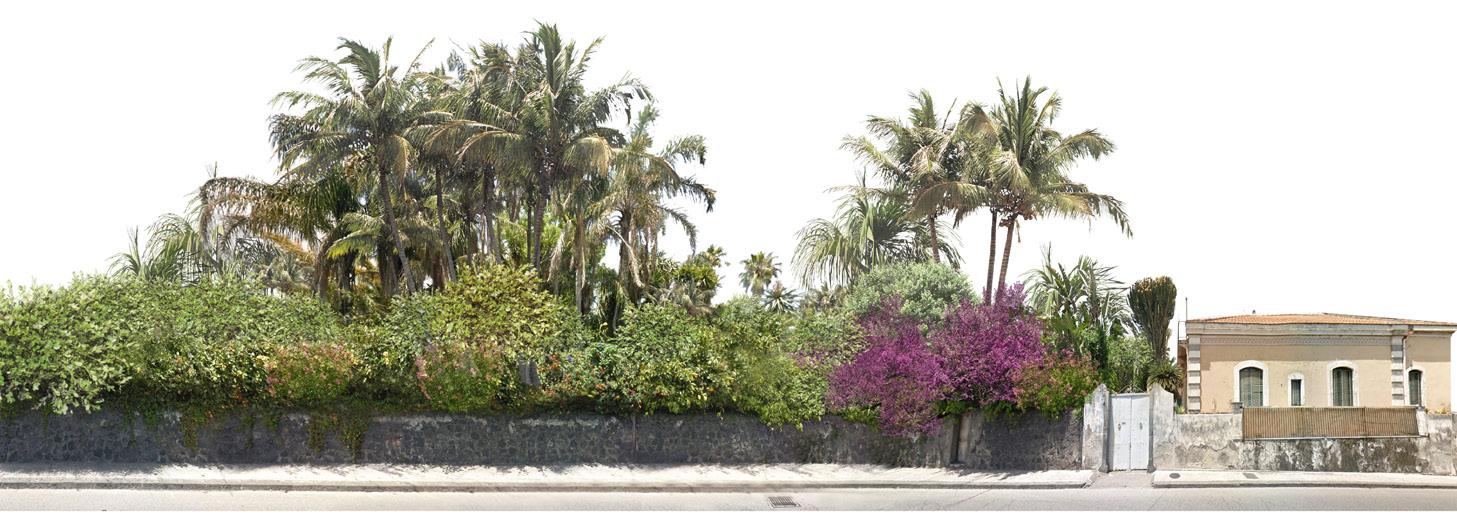
Fig.140
Figure 137: Author’s image from design studio. (2020) The proposed children’s park.

Figure 138: Author’s image. (2020) The unfinished children’s library.
Figure 139: Basilico, G. (2007) The unfinished toy-car track.
Figure 140: Author’s image. (2020) An existing garden as the site of the children’s park.
125 I 126
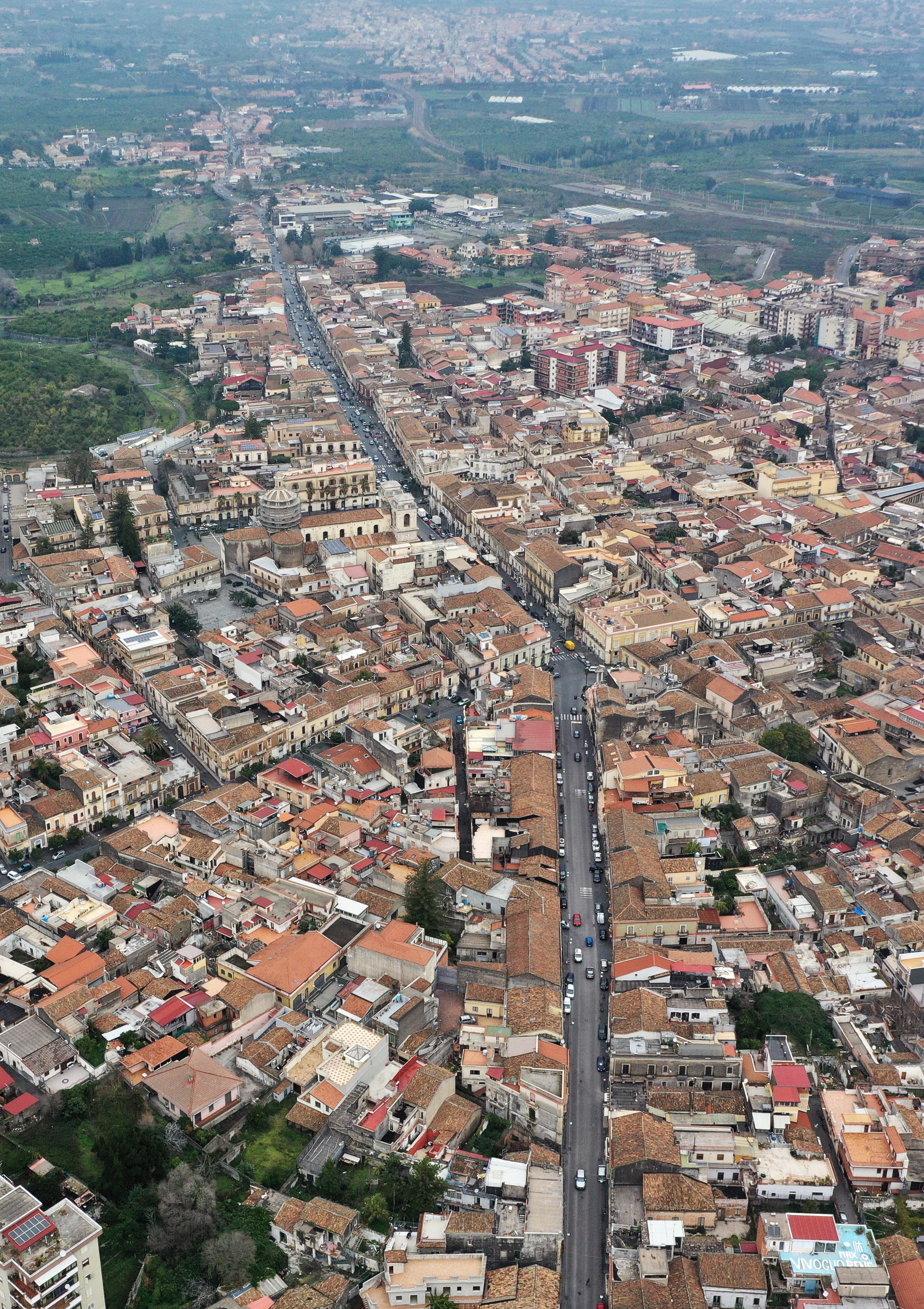
Fig.141
has been almost seventy years since the first unfinished public project was born in Giarre. The town is still suffering from the problems caused by the ‘Incompiuto’. With the phenomenon becoming a global concern, there
It are lots of studies and architectural propositions about the topic. This thesis has provided a new way of tackling the problem of incompletion in relation to the building lifecycle. The proposed strategies provide specific instructions for the redevelopment of each of the chosen sites based on their current conditions as surveyed. The unusable parts are removed as construction resources, with six community buildings being suggested which use the recycled materials.
This study has provided a range of proposals to test out different ways of incorporating the ‘Incompiuto’ into new construction projects in the town. Each of them is a unique design based on the given site and architectural programme. The tailored approach enables some bespoke building designs, and some resultant architectural languages are developed which reflect the urban context in which they sit in, and the visual characteristics of the ‘Incompiuto’ they come from.
This thesis focussed on the situation in Giarre as a case study, although the phenomenon is a global concern, especially since the 2008 financial crisis. Lots of public projects were put on hold and ended up being left incomplete. The above strategies could also provide some insights into a broader situation, providing an alternative solution to treat the unfinished project in a different cultural context.
Moreover, this study could also be used as a reference for building demolition sites at their end of life stage. As Blengini (2009) stated, the treatment of waste materials from building demolition is one of the most challenging issues that Italy is currently facing, with 40 million tons of waste material produced each year (APAT, 2005). By replacing new materials with the expanding quantity of demolition waste, both economic and environmental benefits will be achieved, and the amount of pressure on waste dumps will be reduced (Blengini, 2009). This thesis has provided a creative solution for reusing buildings at the end of their lifecycles. This idea could be used in all demolition sites, utilizing the wasted structures as a construction resource.
CONCLUSION 127 I 128
Figure 141: Jones,T. (2020) Aerial view of Giarre.
REFERENCES Bibliography
APAT.(2005) I rifiuti da costruzione e demolizione. Available at: /http://www.apat.it. (Accessed: 18 March 2020).
Blengini, G, A. (2009). ‘Life cycle of buildings, demolition and recycling potential: A case study in Turin, Italy.’ Building and Environment,44(2), pp. 319-330.
Figure references
Figure 90: Author’s image.(2020) A map of the new masterplan for Giarre.
Figure 91: Author’s image.(2020) Isometric diagrams of the six chosen sites.
Figure 92: Author’s image.(2020) Chosen sites along a street.
Figure 93: Author’s image.(2020) Program tree using the original programmes from the ‘Incompiuto’ to generate new programmes.
Figure 94: Author’s image.(2020) Components cut from the polo stadium.
Figure 95: Author’s image.(2020) Components reassembled into the art centre.
Figure 96: Author’s image from design studio.(2020) The proposed Art Centre.
Figure 97: Author’s image from design studio.(2020) Exploded diagram to reveal the components cut from the stadium.
Figure 98: Author’s image.(2020) The ingredient taken from the polo stadium contribute to the proposed art centre.
Figure 99: Author’s image.(2020) A road train carrying a prefabricated component.
Figure 100: Author’s image from design studio.(2020) External view of the art centre from the street.
Figure 101: Author’s image.(2020) A wall detail in Giarre.
Figure 102: Author’s image.(2020) Components cut from the polo stadium.
Figure 103: Author’s image.(2020) Components reused in the community hall.
Figure 104: Author’s image from design studio.(2020) The proposed community hall.
Figure 105: Author’s image from design studio.(2020) External view of the proposed community hall from the street.
Figure 106: Author’s image.(2020) The ingredient taken from the polo stadium contribute to the proposed community hall.
Figure 107: Author’s image from design studio.(2020) Creating a monument from the unfinished polo stadium.
Figure 108: Author’s image from design studio.(2020) Internal view of the proposed community hall.
Figure references
Figure 109: Author’s image from design studio.(2020) Connection detail of the community hall.
Figure 110: Author’s image.(2020) Components cut from the polo stadium.
Figure 111: Author’s image from design studio.(2020) The proposed piazza.
Figure 112: Author’s image from design studio.(2020) The proposed piazza.
Figure 113: Author’s image.(2020) The ingredient taken from the polo stadium contribute to the proposed piazza.
Figure 114: Author’s image.(2020) The concrete step in the unfinished polo stadium being taken over by wild vegetation.
Figure 115: Author’s image.(2020) Components cut from the polo stadium.
Figure 116: Author’s image.(2020) Rubble collected from the multi-function hall.
Figure 117: Author’s image from design studio.(2020) The proposed library.
Figure 118: Author’s image.(2020) The front elevation of the existing building.
Figure 119: Author’s image.(2020) The recycled elements in the facade.
Figure 120: Author’s image.(2020) The recycled materials merged into the existing facade.
Figure 121: Author’s image.(2020) The ingredient taken from the polo stadium contribute to the library.
Figure 122: Author’s image.(2020) Rubble taken from the multi-function hall after its demolition
Figure 108: Author’s image from design studio.(2020) External view of the library from the street.
Figure 109: Author’s image(2020) A wall detail in Giarre.
Figure 125: Author’s image.(2020) Recycled scaffolding as frame structure.
Figure 126: Author’s image.(2020) Recycled metal door as claddings.
Figure 127: Author’s image.(2020) Recycled concrete steps as staircases.
Figure 128: Author’s image from design studio.(2020) The proposed cat cafe.
Figure 129: Author’s image from design studio.(2020) External view of the cat cafe from the street.
Figure 130: Author’s image.(2020) Scaffolding taken from the Nuovo Theatre.
Figure references
Figure 131: Author’s image.(2020) Metal gate disassembled from the polo stadium.
Figure 132: Author’s image.(2020) Concrete steps cut from the polo stadium.
Figure 133: Author’s image.(2020) Zoom in view looking at the cat in the existing Nuovo Theatre.
Figure 134: Author’s image.(2020) The children’s library cut into three blocks
Figure 135: Author’s image.(2020) The geometry of the toy-car track.
Figure 136: Author’s image from design studio.(2020) The proposed children’s park.
Figure 137: Author’s image from design studio. (2020) The proposed children’s park.
Figure 138: Author’s image. (2020) The unfinished children’s library.
Figure 139: Basilico, G. (2007) The unfinished toy car track. Available at: https://www.facebook.com/me dia/set/?set=a.503583639800537.1073741838.503583349800566&type=3 (Accessed 02 February 2020).
Figure 140: Author’s image. (2020) An existing garden as the site of the children’s park.
Figure 141: Jones,T. (2020) Aerial view of Giarre.
Four interview transcripts.
January 2020, a filed trip was made to document the unfinished public buildings in Giarre. At the same time, four interviews were conducted with local residents to investigate their attitudes toward the ‘Incompiuto’
In in the town, and their daily lives in Giarre. In the interviews, a few generic questions were asked including: Do you know any unfinished public buildings in Giarre? Do you have any personal experiences with them? Have you seen people use them before? What should happen to these unfinished structures? How is your life in the town?
In the interviews, Google Translate was used for translation between English and Italian.
APPENDIX
133 I 134
Dauiele Patane (on the right) Angela Fresda (on the left) 22. 01. 2020 Waiter in the Miro Cafe
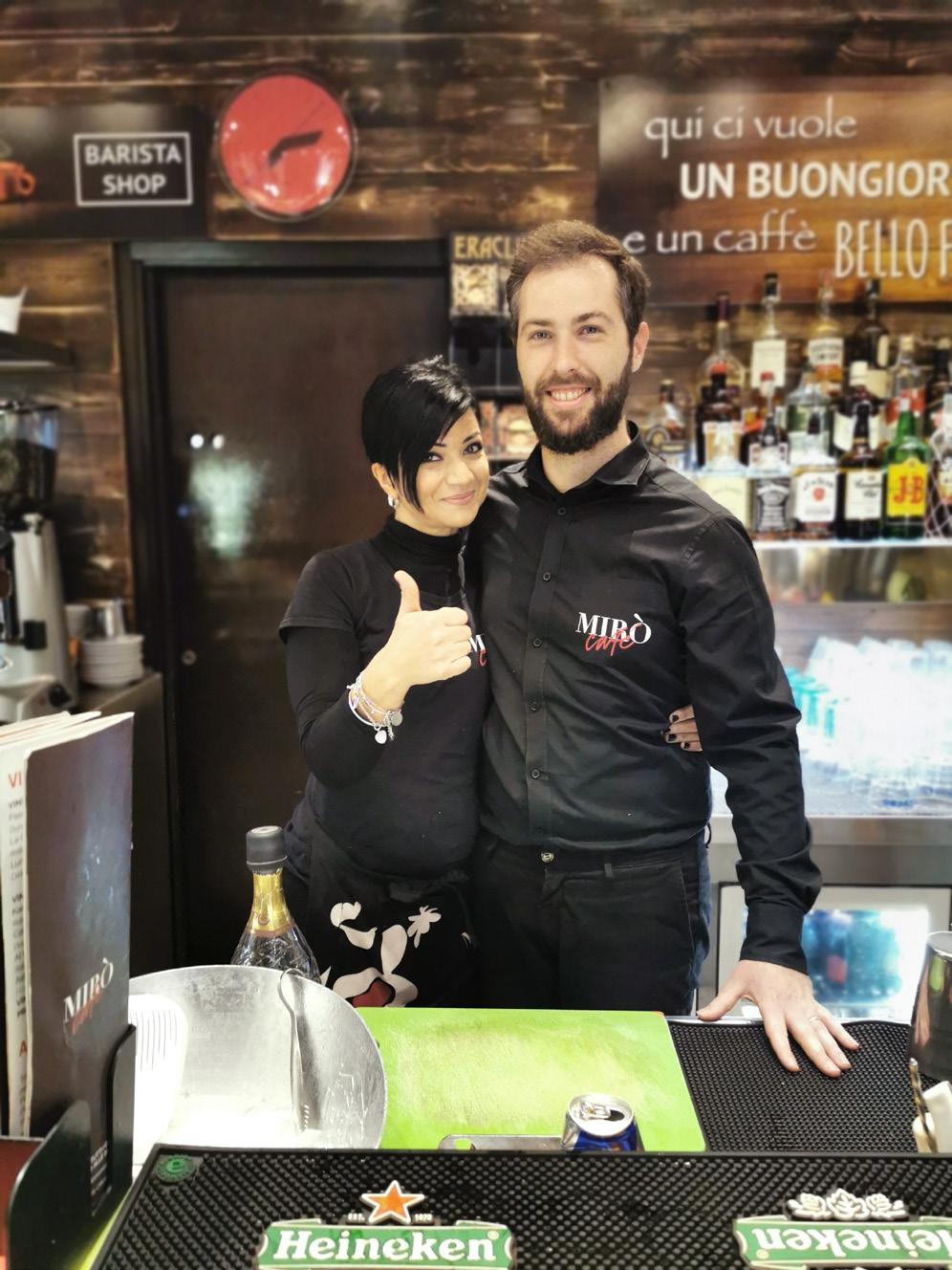
Interview
transcripts with Dauiele Parane
S: So how much do you know about the unfinished public buildings in Giarre? Do you recogonise any of these buildings from the map below? (I point to a map of Giarre with the major unfinished buildings marked)
D: Yes I know them! Basically, we have a few of them in the town, but I don’t know how many are there in total.
S: I believe there are 25 of them in Giarre.
D: Wow! (laughing) I didn’t expect that there are so many. For some unfinished structures you drive pass them everyday, while some others I have never seen them before. But they were probably built around 70s and 80s, and they have stayed incomplete until now. Lots of public funds have been put into them, and we still don’t know where is our money gone? Probably is because of mafia problems.
S: So what is like living with those unfinished buildings?
D: We...we accept them. They have already become part of us. We know that they will likely to stay incomplete for the rest of our lives. (Angela laughing) I hope I am wrong. I hope someone could come to our town and complete them, well like you, or set up some new projects in here. So hopefully they will become something.
S: Do you have any personal experience with them? Or have you seen people use them before?
D: In the old days, I used to go to the athletics stadium to play football. Now, from what I know, there is a boxing school set up in there, and people use the field for boxing training. At the same time, there are many people using the running track for exercises, there are people walking up and down along the staircase to work out, as you know there are lots of big stairs out there, and there are people walking their dogs in the field.
I also know another unfinished building which is the theatre. (He pointed to the map) The original construction started in the 50s, while the project has started and stopped
135 I 136
for many times in the past 70 years. My mum told me that the theatre was designed for the future of the town and the council wanted to use it as a destination to attract tourist. But they were completely wrong. Firstly, a small town like this wouldn’t be attractive to tourist just because of a large theatre. Secondly, when it finally opened they realized that the acrostic was wrongly designed, so they have to shut it down for refurbishment. The renovation postponed for a few times and finally stopped around 2 years ago due to lack of fund. Although the theatre is closed to the public, it is used privately as a training ground for a folk dance group in the meantime. I know the place because my brother used to participate, and they took trainings two or three times a week in that unfinished building.
S: So have you thought about what should happen to these unfinished buildings for the benefit of local people?
D: ...No, never. Because I grow up with these incomplete buildings, and for me they are part of the town. But it would be great if something could happen to them, to complete them, or at least to make them accessible.
S: From your own experience, what do you think the town needs? Or let’s say what’s the major problems in the town at the moment.
D: The biggest problem would be the incomplete buildings everywhere in the town. Something should be done to make them accessible. The second issue is the hospital. We used to have two of them, and they were all shut down in recent years due to lack of fund and administration. We have to drive to another city (Angela confirmed it is Catania) now to see a doctor which is inconvenient.
At the same time the town has no green space, it would be great if there are parks or green field to walk around, exercise, and walk our dogs. That’s why some people use the unfinished polo stadium as a replacement of park, as there are no other outdoor space which people can exercise.
S: So in general, what is like living in the town?
D: To be honest with you, I was confused with the unfinished buildings in the town and my living environment when I was a kid. I had to look for an opportunity to see a better world outside where everything functions perfectly. That’s why I left my home town and went to London for four years. I think in a place where everything is working, you can do something meaningful, and finally be yourself. My wife had a baby that’s why we needed to come back to Giarre. I have to tell you that when we came back here, I lost my piece of heart, and it is out there in London. That’s why when you came to ask me about the town and its unfinished buildings, I answered you with tears. The town has so many problems, and I had to persuade lots of my friends to
move out for better job opportunities and social lives. The town is losing its younger generation as well, with people emigrating to Northern Italy to find jobs, to find themselves, and to find happiness.
S: Thank you so much for the conversation! It is really lovely and helpful to talk to you. I sincerely hope all the best for the town.
137 I 138
Mary Marano 23. 01. 2020 Citizen in Giarre
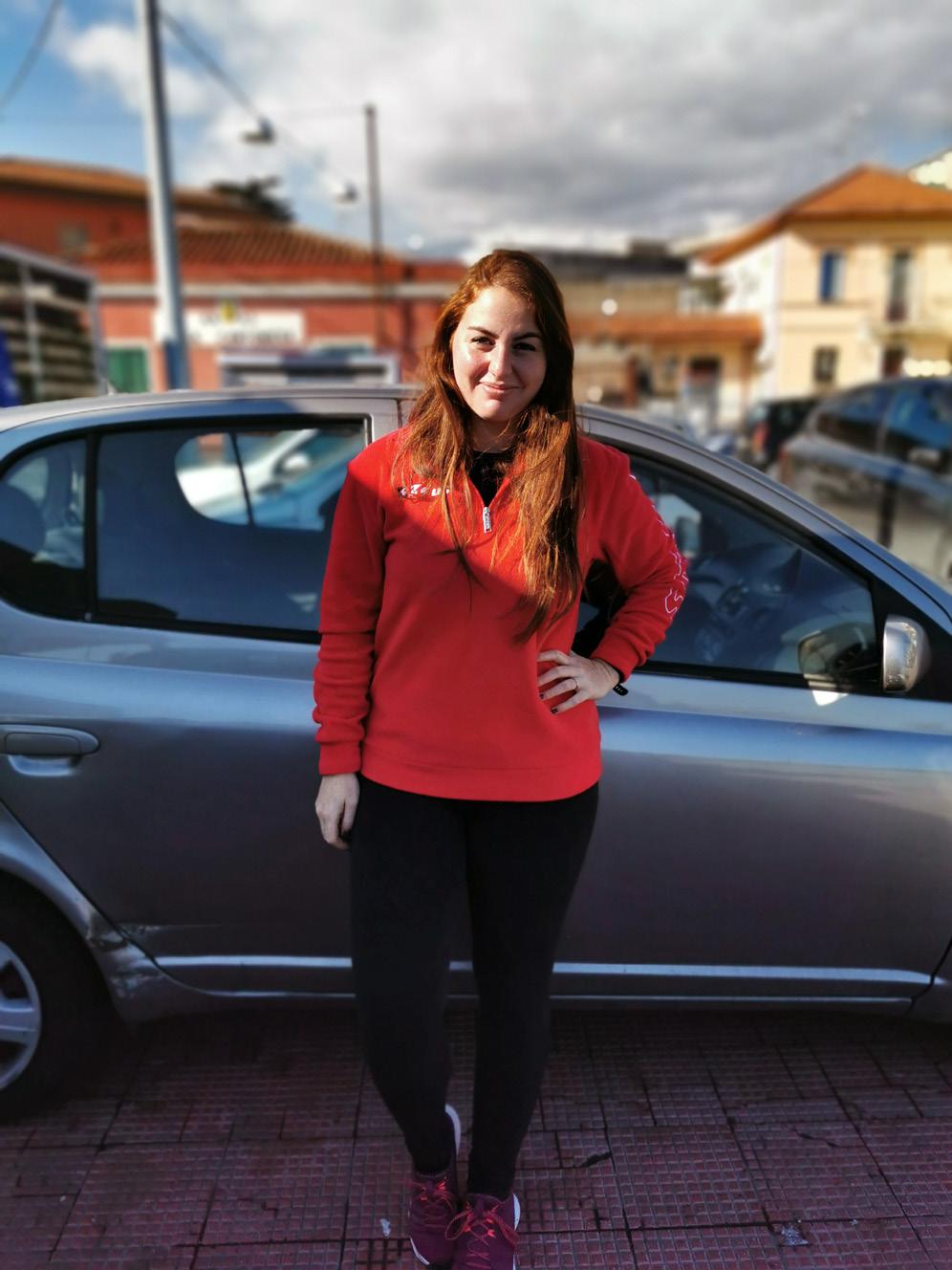 transcripts with Mary Marano
transcripts with Mary Marano
S: So how much do you know about the unfinished public buildings in Giarre? Do you recognise any of these buildings from the map below? (I pointed to a map of Giarre with the major unfinished buildings marked)
M: Yes, I know there are a few incomplete buildings nearby like the athletics stadium, the swimming pool, the theatre, and the children’s park. But they are all closed from public access as, you know, they are unfinished. Only the polo stadium is still used by people for running and exercises, but there is no game or match held in the stadium.
S: So what is like living with these unfinished buildings?
M: I have passed some of them for so many times and I think they are ... suck(laughing). I hate them like how I hate this town. I really want to get away from this place.
S: Do you have any personal experience with them? Or have you seen people use them before?
M: Yes, absolutely! I have been running on the track in the stadium for many years, I know it really well. Do you want to go there? I can drive you there.
S: Thanks a lot! But I went there yesterday.
M: I am really sorry that you are seeing these spaces. They are abandoned with full of rubbish everywhere. They are not nice places to go and good things to see. The unfinished buildings are embarrassment to the people in the town.
S: That’s why I am in here to come up with some architectural propositions for the town, in the wish that it will become a better place. (I presented some images from my design studio)
M: Oh my god! You are proposing some ideas for the town? (existed face) You are crazy of doing a project here!
Interview
139 I 140
S: The issue of incompleteness about Sicily has become well-known to people, and Giarre is the most famous example, with the greatest density of unfinished buildings in the country.
M: Yes, I heard about it. They are delusions to me, and I am really sad about these buildings which is totally different from my experience when I was a child. I used to like the polo stadium.
S: Oh really? So is there anything about the building that has changed, or is it more about you who have changed?
M: It is more about me. I used to see the unfinished stadium as a great place to go and run with my other friends in school. I didn’t understand what it is apart from a giant playground. But now I see it as an ugly structure dominating in the town, and the decayed concrete surfaces, the graffiti, and the over-grown grass all make me feel depressed.
At the same time, there used be people cleaning the stadium and the sports field regularly in the past. But they stopped many years ago. The site is completely forgoten by council, although there are still people exercising in the filed.
S: From your own experience, what does the town needs?
M: People like you (laughing) who cares about things.
S: Thanks a lot! It is such a pleasure! (laughing) So what’s the major problems in the town at the moment?
M: The town needs many things, like green spaces, parks, entertainment facilities... there is nothing for me at the moment. That’s why I drive to other places like Catania or Taormina with my friends and family every weekend, to pass my time and be entertained. I live in Giarre, but there is no culture here, therefore I go to other places to find some.
For the same reason the town is losing its younger generation as well. People move to Northern Italy and live in the cities like Milan or Rome, or even Catania or Palermo, where they have better life opportunities.
S: Thank you so much for the conversation! It is really lovely and helpful to talk to you.
141 I 142
Simona Ginardi 24. 01. 2020
Owner of B&B Di Charme Alhambra
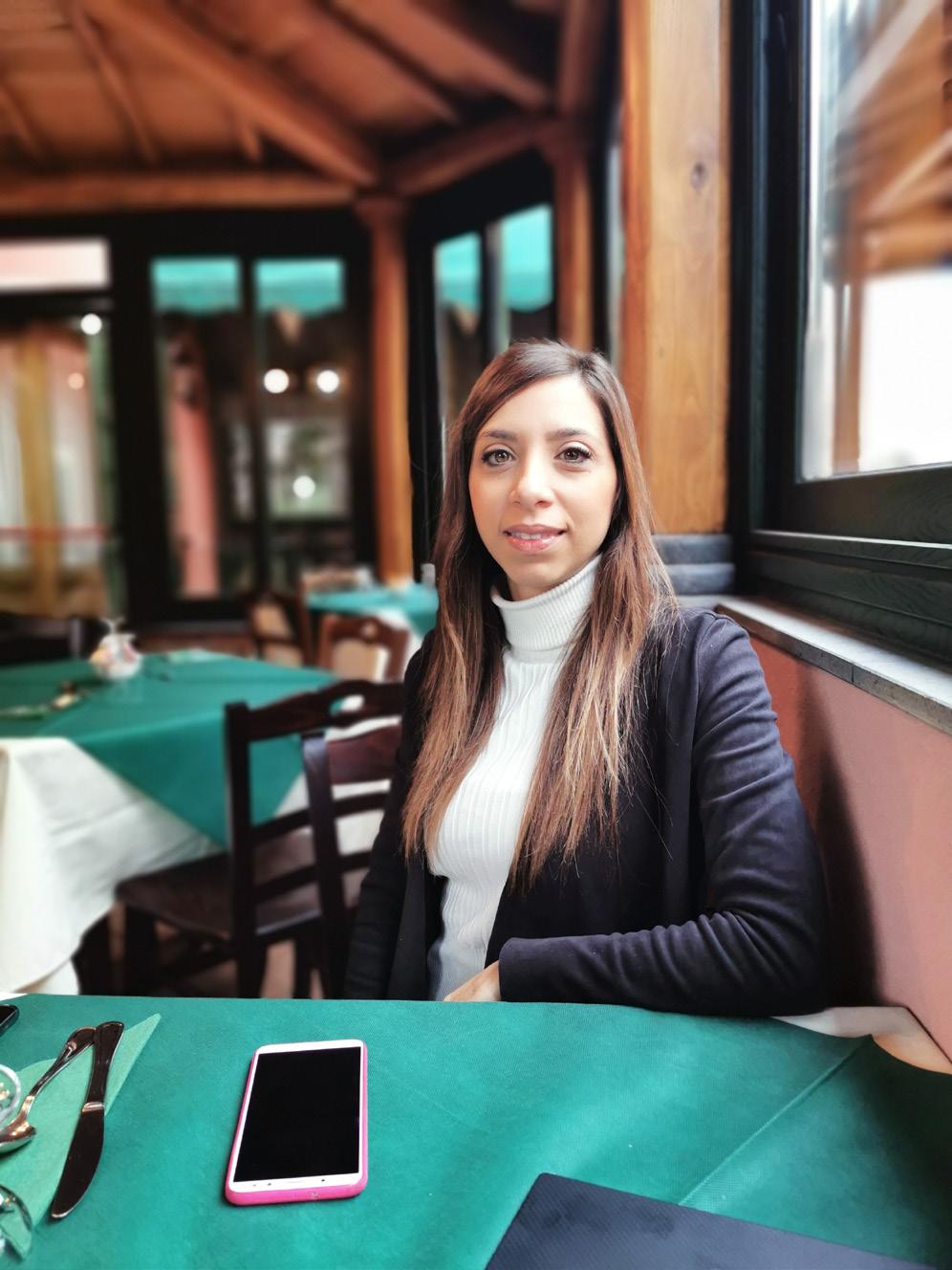
Interview transcripts with Simona Ginardi and Enzo Ginardi
S Chen: So how much do you know about the unfinished public buildings in Giarre? Do you recogonise any of these buildings from the map below? (I pointed to a map of Giarre with the major unfinished buildings marked)
S Ginardi: Yes! This stadium is next door from the hotel, and the children’s park is around 10 minutes’ walk from here. Other than these, I also know there are different unfinished buildings in the town like the swimming pool, the multi-function hall and the theatre, but I have never been to these places myself. I know the town has many ‘Incompiuto’, and this is what we are known for (laughing).
S: Do you have any personal experience with them? Or have you seen people use them before?
S Ginardi: I used to run along the track of the athletic stadium when I was young and I like that building, but I stopped many years ago. It is not a safe place for me. I heard people have been taking drug secretly inside the building at night, and I think the situation may happen to the other unfinished buildings as well.
I also know that, occasionally, there were other activities held in the stadium.
S Chen: Like the polo match with the card board horses? (I pointed to the images of the game)
S Ginardi: Yes! But it wasn’t a interest to me so I didn’t participate. But I know there were people went to see the match.
S Chen: So what do you think about these unfinished buildings in general?
S Ginardi: They should be completed. Someone should come and managed them to make sure they are, at least, safe places in the town. We are really sorry that these buildings are unfinished. But we know that Giarre doesn’t have the money to finish them anyway. What can we do about it?
S Chen: From your own experience, what do you think the town needs?
143 I 144

Enzo Ginardi 24. 01. 2020 Owner of B&B Di Charme Alhambra
S Ginardi: As a hotel manager, I think the most important problem is the lack of transportation method in the town. There are only a few buses taking people to places. Tourist come to Giarre as a stopping point to Mount Etna and Alcantara River, but there is no public transportation to them from the town. Buses in summer would certainly benefits the tourism in Giarre.
S Chen: So what is like living in the town in general?
S Ginardi: It is a nice town to live in! We have a fantastic view towards the Mount Etna but close to the seaside at the same time. We also have lots of school, many lovely restaurants. I live well in here.
Oh let me ask my father. (She spoke in Italian to Enzo Ginardi)
S Ginardi: My father doesn’t like the athletic stadium. He thinks the architecture itself is not aesthetically pleasing, and it is too large for the scale of the town. He believes the building should be demolished. (laughing) But not for me, I don’t mind the architecture, and I think the building is an important part of Giarre already.
He thinks the stadium should be demolished and rebuilt again in a better quality, as people in Giarre still need to go somewhere for sports and exercise. He also mentions that the council should spend more money on the unfinished swimming pool to complete the project. Although the pool is wrongly designed (49m in length instead of 50m), but people wouldn’t notice if it is just for personal exercise.
S Chen: Thanks a lot! This is really helpful information. May I ask your father of his opinion about the town?
(Communication with Enzo Ginardi in Italian)
S Ginardi: He thinks the biggest problem of the town is council administration with political corruption. The town had lots of issues in the past, while the current mayor failed to solve any. More things should be done on the management side.
S Chen: Thanks for your and your father’s help! It is really lovely and helpful to talk to you two. Wish you all the best for your business in Giarre.
145 I 146
Julia Marenl (on the right) Chiara Licciardello (on the left) 24. 01. 2020 Citizen in Giarre
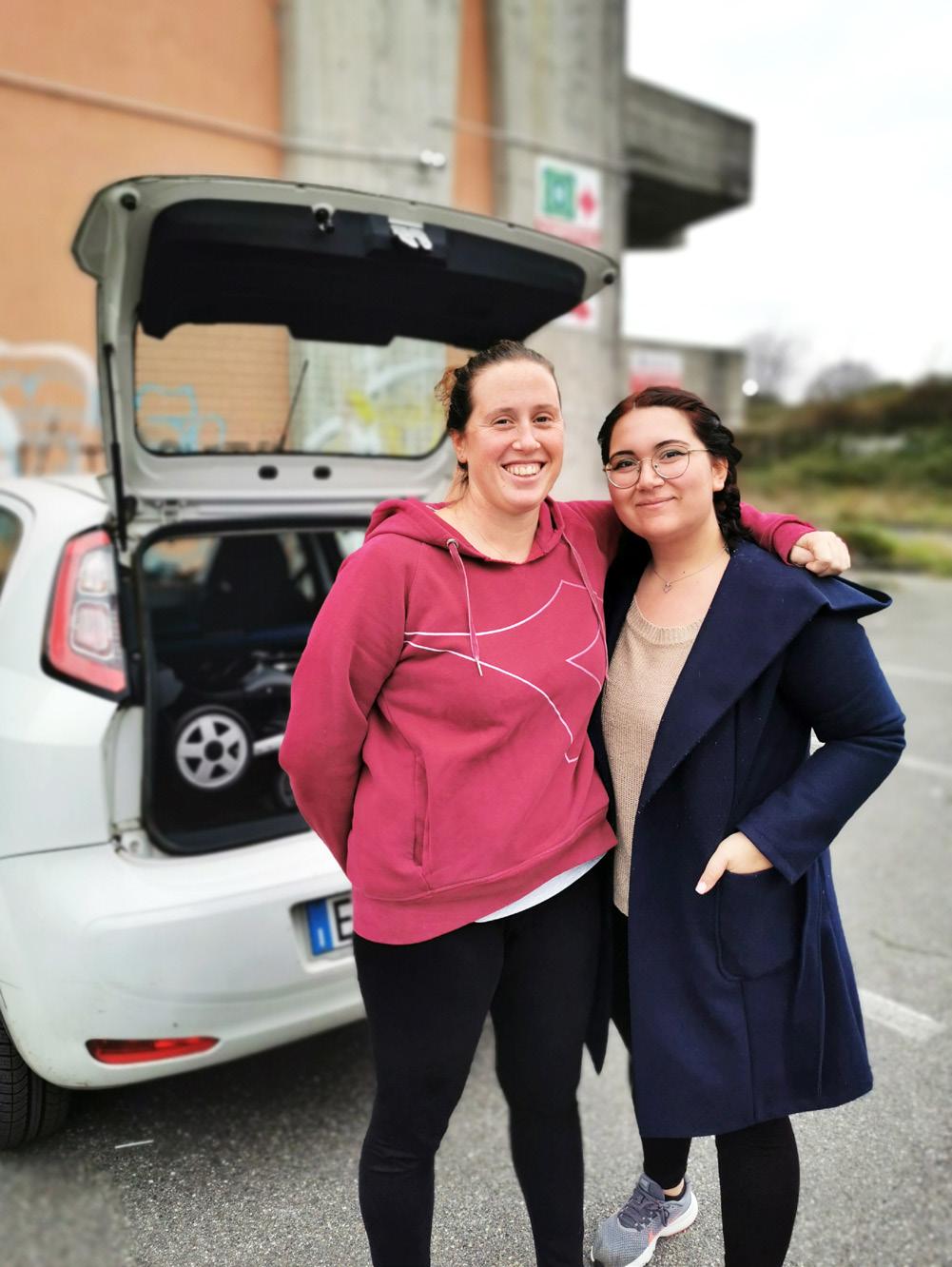
S: I noticed that you were walking your baby along the track in the polo stadium. How often do you normally do it?
C: Normally around twice a week, with 40 minutes each time. I have been doing that for almost a year.
S: Is there any other places in the town that you can exercise like what you did in here?
C: No...not really. The town doesn’t have many parks, or otherwise we don’t need to come to an unfinished building to walk. There are many people using the stadium for running and different exercises.
S: So what do you think about this unfinished stadium in general?
J: Well, people shouldn’t even be here to be honest with you. I have seen people go inside the structure, and climb up the stadium through its staircases. The action doesn’t seems to be safe, while people could fall and seriously injured. The previous mayor stated that the stadium was inaccurate designed, with the pitch of the stand being too steep which against the safety regulation.
C: I think we should renovate the stadium, and use the open field as a safe place for different sports like football, volleyball...
S: But not for polo! (laughing)
C: Of course! Not for polo. (laughing) The stadium is great as it provides a huge green space in the town centre where people can walk and exercise. The council repaired the old running track couple of years ago, therefore people can use it for running more comfortably. I think they should repair the stadium, so it can hold some events and matches.
S: Thanks a lot for your helpful conversation. I wish you have a great day.
Interview transcripts with Julia Marenl and Chiara Licciardello
147 I 148




















































































































































































































 Art centre
Piazza
Children’s park
Community hall
Library
Cat café
Art centre
Piazza
Children’s park
Community hall
Library
Cat café







































 Author’s image from design studio.(2020) External view of the proposed community hall from the street.
Author’s image from design studio.(2020) External view of the proposed community hall from the street.








































 transcripts with Mary Marano
transcripts with Mary Marano


