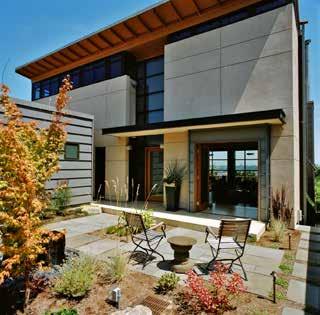TRANSFORMATIONS

RHODES ARCHITECTURE + LIGHT







A transformation inspired by the owner’s love of modern architecture, art, and color (and the adjacent sand, rock, water, and the northwest landscape), the Indianola House sought to bring the soul of a home to a colorless muted box while creating a gallery at the same time. The original house was a drab, stucco 1990s-era box sited on a beautiful, secluded bay, facing water and island views, northwest of Seattle.






 Before Before
Before
Before Before
Before
The design utilized the foundations of an existing house built in 1954. Any comparison between the new and old structures ends there. The house was commissioned by a local developer as a speculative residence and sold immediately upon completion in the fall of 2006















The view from the existing WWIIera house took in Anchor Point to the north, the skyscrapers of downtown Seattle, and Mount Rainer to the south. Working with the existing footprint and foundation to minimize the disturbance of steep slopes, we created a new urban residence that honored the site’s stunning views.







Anderson Gardens is a group of four residences around a central court, multiple tiered gardens, private gathering areas and “public” community spaces. This extensive renovation of the original farmhouse in 2000, and addition of three new residences in 2001, were designed with careful consideration to the soul of the original building and to the site. The original farmhouse underwent numerous additions over the years by the original owners.











Harbor Avenue Live/Work is a tall residence built on the foundations of an existing building in West Seattle, Washington.


The aesthetic design started with the basic footprint of the existing building and extended to four additional stories. Simple, clean materials with minimal maintenance requirements were important inside and out.




