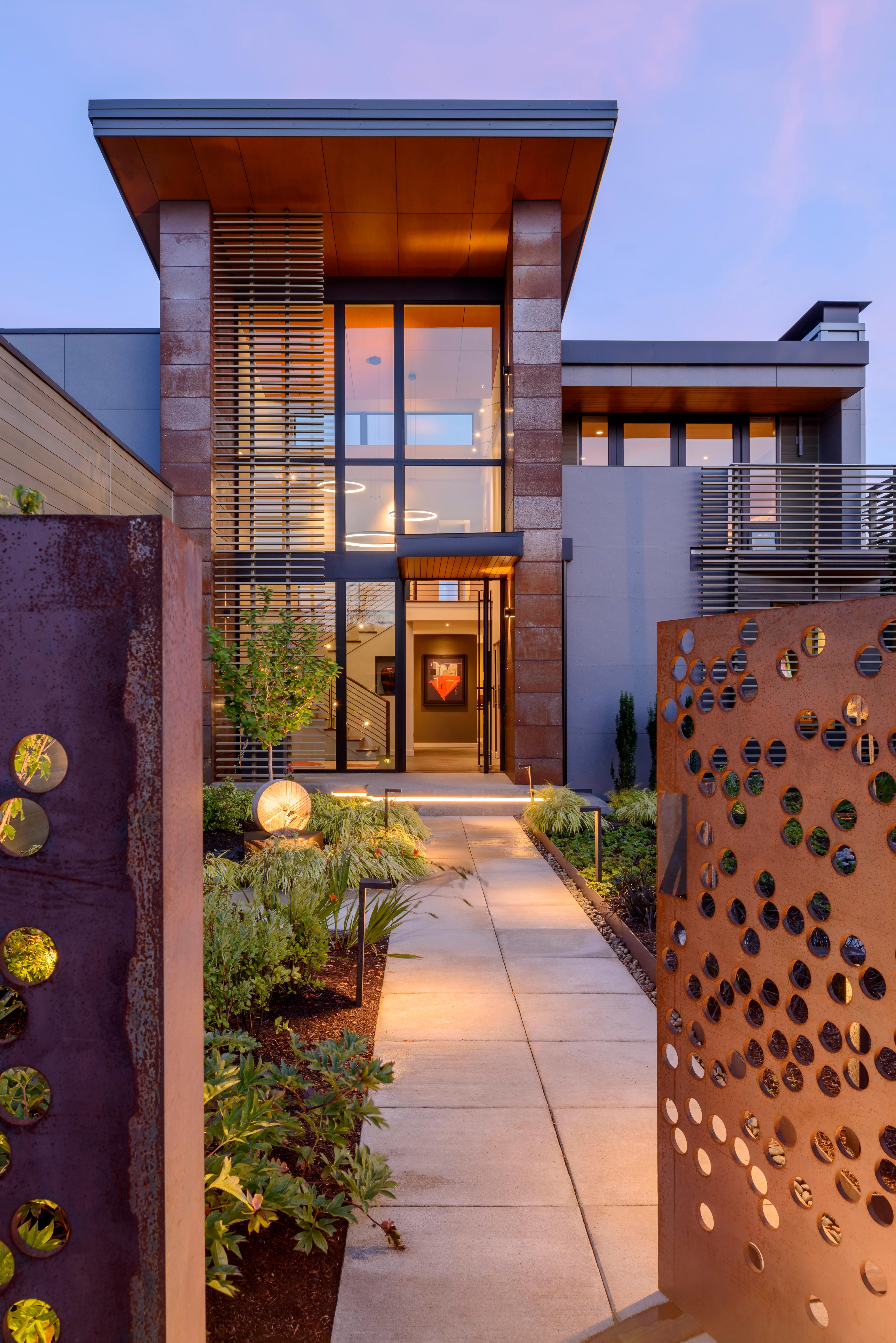Capabilities


Rhodes Architecture + Light has produced warm and well-lit buildings in Seattle and surrounding areas for 28 years.
Our experience and in-depth grasp of regional building codes lends itself to smooth projects, happy clients and partners.

Rhodes Architecture + Light is a small, West Seattle firm with a dedicated, full-time team of expert professionals.
We are conveniently located in the West Seattle Junction in a beautiful, intimate feeling office that is perfectly suited for client meetings.


Rhodes Architecture + Light differentiates itself from other firms as specializing in wellnesscentered design with an emphasis on lighting.

We use daylighting techniques that foster a general sense of well-being while reducing energy consumption.
Our work is recognized by the positive way people feel and respond to the buildings we design.
Our projects and relationships stand the test of time.

Twenty years ago, Rhodes Architecture + Light designed four speculative homes in Norway Hills.
Our original vision was filled with hope that each home would become a successful incubator for the future of people, families, and communities and allow for investment in the individualization of their spaces.

Like every home we design, our role was to set the stage for lives to unfold and expand, and for homes to evolve for ever-changing generations.
We value building partners that share this vision and want to create buildings with lasting significance.

Our building partners appreciate that:
1. We adamantly seek to bring construction partners into preliminary planning conversations at the schematic design level versus working through a competitive bid process. We always promote a pre-construction stipend for your work.

2. Our plans are extremely detailed utilizing Revit software and three dimensional modeling + details.
We listen to builders at the schematic + development stage so that projects can be built at a controlled cost. We communicate these costs transparently to construction clients.
Rhodes Architecture + Light is one of the few firms to publish built costs per square foot. We seek to educate and prepare our clients from the beginning with realistic numbers to budget and plan for.

“Rhodes Architecture + Light is detail oriented on their drawings. A lot of architects are not as detailed, and so it takes a lot of the guesswork out if you’re a contractor of how things are going to be built. They’re not responsible for costs, but if you take the guesswork out, you have more of a known when it comes to costs.”
- Builder and Homeowner
3. Our team includes dedicated project architects and associates that communicate proactively along the way. Our Client Liaison is an additional contact point to help keep the project running smoothly.

4. Our marketing efforts feature builder credit at a minimum. We are always looking to feature, and give back to, the partners that see our successful projects through to completion.
Rhodes Architecture + Light provides clients with a short list of GCs who’s work we value and process we trust.

5. We work only with Seattle’s top engineering firms ensuring that what we design can be built for a reasonable cost… allowing the contractor to focus on what they do best–building beautiful homes and commercial spaces.


“It was very collaborative. Rhodes Architecture + Light had many ideas, strong ideas, but they were collaborative and willing to listen and also willing to defend their ideas. If they gave you an idea, there was a why not just a what. They worked well with our builder too which isn’t always the case.”
– Homeowner
Principal: Tim Rhodes R.A., AIA
tim@rhodesarchitecture.com

206.427.4167
Director of Marketing: Cheryl McIntosh
cheryl@rhodesarchitecture.com
541.280.0086
www.rhodesarchitecture.com

