

THE
NOSTALGIC DOMESTI-CITY A Home for Hong Kong Migrants in Sutton
The Bartlett School of Architecture, UCL Year 5 (2023-24)
Tutors: Izaskun Chinchilla, Daniel Ovalle Costal
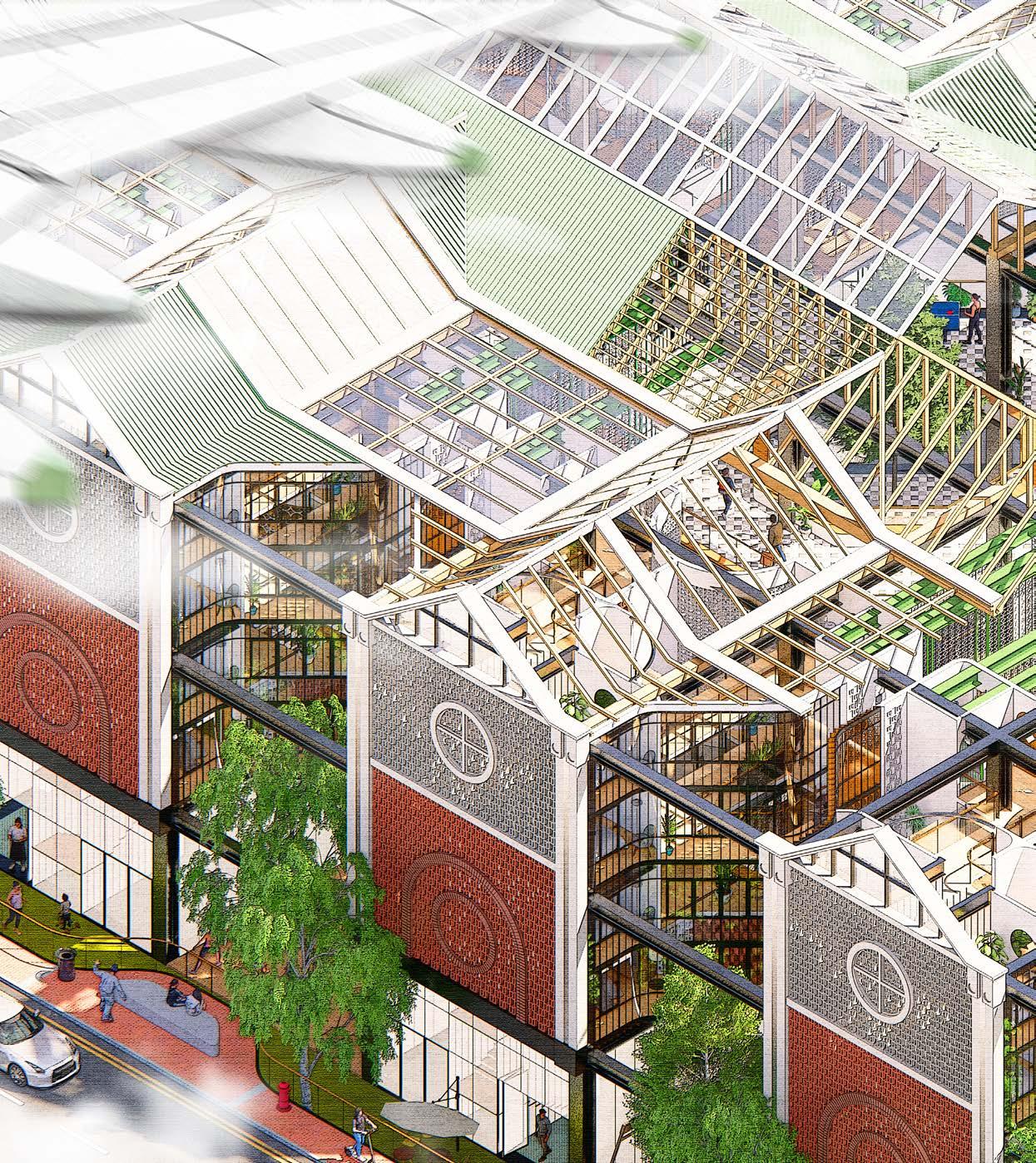
The project started with an investigation into the wave of migration from Hong Kong to the UK as the chosen rite of passage in response to the unit brief. The ultimate objective of the project was to design a complex for Hong Kong migrants in the UK to celebrate Hong Kong culture.
Research (see the next page) had uncovered the significance of
everyday life and activities in the Hong Kong migrants’ diasporic memory and identity. With that in mind, the design of the complex is residential-oriented and focuses on the practice and display of daily life.
St Nicholas Shopping Centre, a declining shopping mall along Sutton High Street in the suburban British town south of London, was chosen as the site due to the
popularity of Sutton among Hong Kong migrants, as well as the familiarity of the shopping mall typology to Hongkongers.
The project aims to challenge typical British and Hong Kong housing, as well as the typologies of the Chinatown and disused mall, to create a new typology - the “Semi-Detached Shophouse” - which embodies the convergence of British and Hong Kong culture.










Farewell, Hong Kong (film)
Uncovering Hong Kong Diasporic Identity: The Paper Theatre as a Research and Story-telling Tool
To identify and analyse the identity of the Hong Kong diaspora in the UK, the ritual(s) of saying goodbye to Hong Kong was documented through a film made with the research-inspired paper theatre.
The paper theatre, as a research and story-telling tool, exposed the collective Hong Kong identity in its rawest form, and revealed the importance of everyday activities (such as eating and taking public transport) to Hongkongers’ diasporic memory of the hometown.
The uncovered Hong Kong diasporic identity would then inspire the design of the residential complex. As a response to the paper theatre, the project also experiments with identity through nostalgia in architecture.



https://www. youtube.com/ watch?v=S6Hx2K_7qX8
Star Ferry Motif as a Hong Kong identity-charged Symbol of Transition Stop-motion Filmmaking Process

Star Ferry Motif
Star Ferry Motif










Nostalgic Screens
Playing with Hong Kong patterns, porosity, and translucency to manipulate view


The heavy sense of nostalgia in the film was built using strategies such as sliding, layering and blurring, to provide a sense of flexibility, depth, and ambiguity. These strategies are used architecturally to create a family of three screen walls. Reinterpreting familiar Hong Kong patterns, the screen wall slides along a rail as spatial dividers, accommodating different needs of privacy and openness of space.
The Magician The Friendly Face
The Homesick Nostalgic
The Homesick Nostalgic, consists of shelf spaces for personal items. The concept was inspired by thesis research which revealed the importance of personal objects in the migrant’s process of home-making. Next, the Magician is so named due to its playful visibility. Taking the form of breeze blocks found in circulation cores in some older Hong Kong public housing, this pattern is reinterpreted
to create a screen wall that provides changing levels of privacy and visibility.
The Friendly Face transforms the folding gates found in old Hong Kong storefronts into fins on the façade, once again directing vision and privacy.





These flexible screen walls act as the privacy determinator in the house, blocking views to chosen areas while allowing light to penetrate through, creating a dreamy play of light and shadows. The screen walls are layered within the house, directing the vision to the courtyard and providing visual privacy. They also create a sense of nostalgia through the changed use of familiar Hong Kong patterns.




↑ Residents’ Corridor
↓ Semi-Detached Shophouse Unit Module
Shared Domestic Labour
The “Semi-Detached Shophouse”
As the convergence of British and Hong Kong cultures

The project aims to challenge typical British and Hong Kong housing, as well as the typologies of the Chinatown and disused mall, to create a new typology - the “Semi-Detached Shophouse” - which embodies the convergence of British and Hong Kong culture.
To encourage social interactions and foster relationships between neighbours, the main design principles of the transformation of the shopping mall into a diasporic residential complex include shared spaces of domestic labour and the expansion of threshold spaces.
The mix-used nature of HK shophouses are adopted. The LG/F would be a shop of a HK craft managed by the two households above. The scheme allows migrants to learn from each other and take part in extending and promoting HK’s rich intangible cultural heritage.
→ Semi-Detached Shophouse Unit Module (Exploded Diagram) ↓ The Social Turnstile Expansion of Threshold Spaces




Shopping Mall Transformation
From a declining retail complex to a Hong Kong diasporic residential complex

With the consideration of natural light and ventilation in the originally completely enclosed shopping mall, areas would be demolished to create courtyards within the deep building. While the semi-detached shophouses and amenities spaces would be fully enclosed and climatized, the residents’ corridor and atriums would be sheltered but not enclosed, protecting the space from rain but still giving it the sensation of being a street outside. Apart from the typical semi-detached shophouse modules, there would also be a kitchen-less hostel module for short-term stay. Both Hongkongers and locals who are interested in learning about Hong Kong culture would be welcome.
This plan shows the different configurations of the house and how the spaces could be used differently according to personal preference. The residents’ corridor acts as the spine of the community where most social interactions and leisure activities happen. The front porches act as the bridge between the residents’ corridor and the private home, creating layers of privacy within the whole shopping mall.
https://www.youtube.com/watch?v=VRSc4LFU9LU&ab_ channel=CherylLee



↓ Scenes from The Nostalgic Domesti-City
Flexible Screens, Fences, and Doors
Furniture & Activity
Design Intervention
Existing Design

THIS ISTHETIME...

TO BE SLOW...
LIE LOWTOTHE WALL...

UNTILTHE BITTER WEATHER PASSES.
YORK ROAD POETRY STATION Poetry for Everyone, by Anyone
The Bartlett School of Architecture, UCL Year 4 (2022-23)
Tutors: Izaskun Chinchilla, Daniel Ovalle Costal

TRY,AS BESTASYOU CAN,

NOTTO LETTHE WIRE BRUSH OF DOUBTSCRAPE FROM YOUR HEART-
York Road Poetry Station aims to foster friendships and connections through poetry. It is a retrofitting project of York Road Tube Station, which is an abandoned London Underground station on the Piccadilly Line. The project aims to make poetry more accessible and exciting for the general public, while encouraging
people to slow down and appreciate the beauty of art in everyday life. It is also believed that by sharing feelings, with poetry as a medium, people can feel closer to each other and more understood. This project builds on “Poem on the Underground”, an existing scheme by TfL, which introduces poetry into everyday life.
The layout of the building is designed to the process of writing a poem, from getting prompts and brainstorming, to drafting, writing, and at last performing. The poetry exchange cycle embedded within the design creates a community of poetry writers and readers who might come from all walks of life, creating friendships and a sense of connection.

ALL SENSE OFYOURSELF...
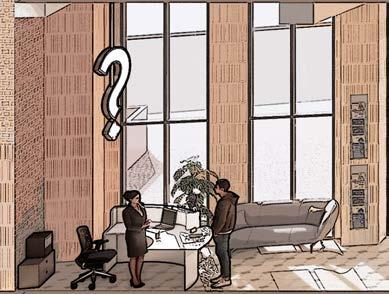
ANDYOUR HESITANTLIGHT.
IFYOU REMAIN GENEROUS, TIMEWILL COME GOOD;

ANDYOU WILL FINDYOUR FEET AGAIN ON FRESH PASTURES OF PROMISE...
WHERETHEAIR WILL BE KIND...

AND BLUSHED WITH BEGINNING.
Exploded Isometric Diagram

Designed for Sharing Poetry
Introducing a Social Element to the Typically Private Poetry-Writing Process
As an expansion of the Poetry On The Underground programme, the organisation of space and programme is based on the process of writing a poem. From searching for inspiration and brainstorming, to drafting and writing, to finishing and performing.






YOUR BIG MOMENT!

FAREWELL MY CHILD, YOU ARE READY!


HEY, WHAT’S IN THOSE BALLS?
Playfulness & Friendship
Poem-related programmes are designed to be playful and interactive to encourage maximum social interactions.
POEMS BY OTHER PEOPLE! YOU CAN COLLECT ONE AND SUBMIT ONE TO TAKE ITS PLACE.







Poetry Exchange Cycle
When you arrive at York Road Poetry Station, you can collect a ball from the Pool of Poems. Each ball contains a poem previously submitted by someone. You can keep the paper poem inside the ball, but the ball should be recycled. You should place your own poem in the ball and then submit it back to the Pool of Poems.
CLANK
CLANK

























1. Existing Building
3. Alter Existing Roof Slab
5. Steel Columns
7. Precast Facade
9. Repeat
11. Skylight
2. Demolish East Facade
4. Extend Building Block
6. Steel Beams
8. Floor Slab
10. Roof
Done!


ORIGINAL DESIGN OF THE TFL LOGO


SPLITTING AND REARRANGING

Technical Consideration
Design Realisation
Immersive Experience
Publicc Accessibility

CUT TO RESEMBLE AN HOURGLASS

CUTTING IN THE MIDDLE REARRANGED TO RESEMBLE AN HOURGLASS SHARP CORNERS ARE SMOOTHENED FOR AESTHETICS

“SAND” ADDED IN THE VOID SPACE


The project aims to challenge typical British and Hong Kong housing, as well as the typologies of the Chinatown and disused mall, to create a new typology - the “Semi-Detached Shophouse” - which embodies the convergence of British and Hong Kong culture.
To encourage social interactions and foster relationships between neighbours, the main design principles of the transformation of the shopping mall into a diasporic residential
The project also rethinks the treatment of disused buildings in London, especially abandoned tube stations. The scheme has the potential to expand to not only other abandoned train stations, but also different types of dead spaces in London.
The monthly poems ranked top 3 are selected for an immersive experience, where the mirror room simulates what it would feel like to see, to hear, and to smell the poem.
An immersive experience of poetry makes it easier for the public to understand its emotional context, thus raising the accessibility of poetry.

NEIGHBOURHOODS IN SECTION
Communal Quality | Street Scale | Openness
The University of Hong Kong Year 4 Semester 2 (Spring 2021)
Tutor: Christian Lange








With “In Section” as our studio brief title, we challenged the dominant type of housing in Hong Kong nowadays: the podium tower. The design of residential towers in Hong Kong is focused on the plan, and it was our goal to rethink plan-based residential design.
We also focused on the method of making, which is cutting or subtracting. We worked with white foam as a
medium, and the models are cut with the robotic arms at the fabrication lab at Department of Architecture, HKU.
After cutting the floor plans of the tong laus with the robotic arms and looking at them in a sectional point of view, I saw a lot of potential in the unusual spatial qualities they generated. Sectional design distinguishes space without partition, allowing for openness as

well as natural lighting and ventilation which are crucial to our wellbeing.
The plan analysis and models cut by the robotic arms generated a range of spatial ideas, which were then developed into my final design. After further rationalisation and editing, the section of my residential tower was generated through this unique method of making.




Streets in the Sky
My opinion on the podium tower was that it separates the residents from the street. With the podium at the ground as a large-scale block, the interaction between the housing units and the street is lost.
Therefore, leftover spaces are used as citculatory and communal public spaces. These corridors only serve the few floors above them, becoming small-scale streets in the sky where neighbours meet one another.
The facade consists of french/ juliet balconies, which can be completely opened up or closed on both sides of the elevation.
This not only promotes cross ventilation, but also social interaction. Residents can choose to open up their front doors entirely to blur the boundary between the home and the communal space. This strives to create a closer bond between neighbours, and foster a sense of community.




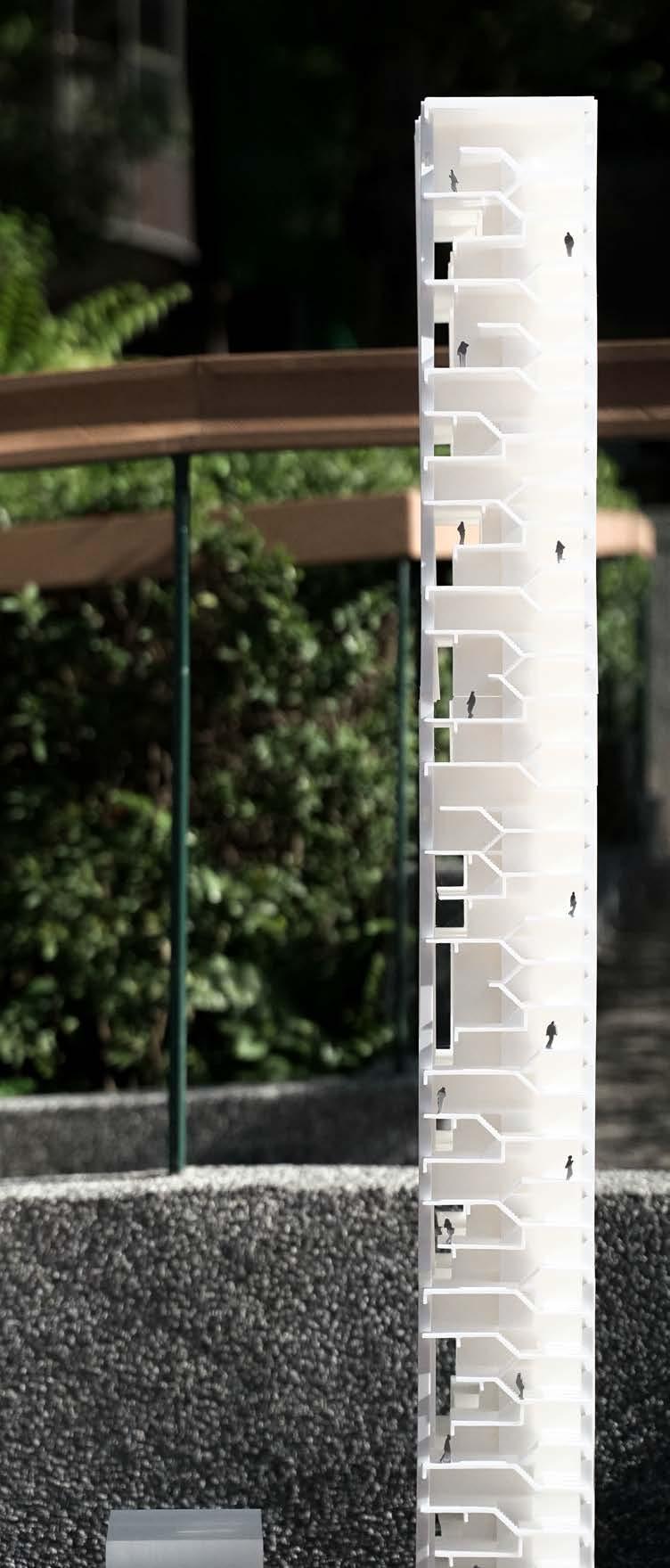
Sectional Design
Challenging the Typical Plan-Oriented Residential Design Strategy
A half-storey shift is introduced to minmise the space occupied by stairs within the unit, as well as to increase the openness inside the units.
The units are separated by shear walls. The shear wall structural system and bris-soleil was inspired by the massing models specific to the method of making.
Due to the thin depth of the building, the multi-storey units are allowed to have openings on both sides and therefore can get abundant light and ventilation.

From Plan to Section
The initial design strategy looks at housing plans in a sectional point of view, generating different splitstorey spaces


Elevation Front / Public




Open Facade
Setting
Closed Facade Private Setting
TURNING FACES & OPEN SPACES
Open Space | External Circulation | Rotation
The University of Hong Kong Year 4 Semester 1 (Fall 2020)
Tutor: Evelyn Ting


“So in the tropics, you would spend most of your time in the veranda, because this is where you experience the breeze, you experience nature, and you even enjoy the rain and so on, so forth, sitting in there. I think it’s only to sleep that you’re going to go inside a room.”
The project is based on, quite literally,
Charles Correa’s Tara Apartments in Delhi, India. The existing design, initially commissioned as a resettlement complex, adopts a modular arragnment, using displacement in different scales to create pocket spaces of different sizes.
The image below shows the final design, where maximum openness
is allowed on the facade, blurring the boundary between interior and exterior while reducing the tightness of space within the narrow interior. Circulation is placed only on the external elevation in order to keep the internal elevation private and calm, as a quiet communal courtyard away and protected from all the commute.




Modular Massing Design Strategy
In response to the studio brief, the objective of our design project is to add a minimum of 30% of existing units to the existing precedent site. In my design intervention, I wanted to provide more openings in each housing unit, as well as more small pockets of communal spaces. In my massing study, I also tried to raise the connectedness within the unit, as well as to create more open spaces as a response to the Indian climate and culture.
In my design, a stairwell cluster forms a community penetrated by the external stairwell. There is a hierarchy between open spaces, the most public being the pockets generated by removed massing blocks. These then lead to semi-private front gardens which lead to the entrances of individual units. Lastly, the individual units have balconies, which are private both spatially and visually due to the different orientation between massing blocks.


↓ Massing Development
Modular Design Experiments








← Existing Plan
Apartments,
← Stairwell Cluster
Courtyards with a Hierarchy of Privacy
Site Plan
Tara Apartments, Delhi, India
Tara
Delhi, India


The addition is only building on top of the existing roof, and therefore is bounded by the area of the existing roof. This minimizes the impact on the overall site plan. However, the density of the addition is much lower, allowing for a luxurious amount of open spaces.
The materials and linearity of the existing design is kept in the addition design, retaining the design language and aesthetic quality.




← Floor Plans
Modular Unit Arrangements
→ Unit Plans
Typical Unit Layouts






Interlocking | Printing Bed | Porosity
The University of Hong Kong Year 4 Semester 2 (Spring 2021)
Tutor: Christian Lange


Printing Process
3D Robotic Arm
In this elective, together with two groupmates (Clarisse Leung and Brian Chan), I experimented with 3D clay printing and brick specials. Our goal was to design a new type of brick that has specific qualities and functions, and is unique to the 3D clay printing method of making. We would then assemble the bricks we designed to build a small wall.

Going back and forth between the digital and physical media, we analysed and refined the printing paths so that they match each other. During this process, we came to understand more about 3D clay printing, colour mixing, air-drying, as well as firing, and have come to know the material well. On the other hand, we also learned to use the robotic arm to our advantage.



Inspired by Stumbelbloc, a project in South Africa about interlocking bricks which aims to provide an affordable and easy way of construction, we wanted to explore the potential of interlocking bricks with 3D printing, so that people with limited skills and resources can build with these interlocking bricks that work almost like LEGOs to create a range of curvatures.


Prototype




https://youtu. be/4ctZvX50Nu8











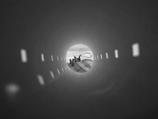




The University of Hong Kong Year 3 Semester 2 (Spring 2020)
Tutor: Fai Au

















This project started with the study of John Hejduk’s Lancaster/Hanover Masques. I understood my masque, the Farm Land, as an ever-changing, highly cooperative space with different subjects. Seasonal cycle greatly influence the activity of different subjects in the Farm Land, creating contrasts in terms of points of view.
To show my understanding of the Farm Land, I used contrasting colours, paces and sounds in my one-minute stopmotion film to convey the seasonal changes of emotions. Scan the QR code or click the link to watch the video.
In my design of the mediatheque, the qualities found in the Farm Land are
Exploded Isometric Diagram Floor Layout & Path

preserved, including contrasting light and views, as well as connectivity. Our site, Matthaikirchplatz, located at the Kulturforum in Berlin, is the city’s centre of culture. The mediatheque is designed for refugees in the city to tell their story and make their voices heard, thereby connecting local Berliners and refugees through architecture.



The University of Hong Kong Year 3 Semester 1 (Fall 2019)







Tutor: Miho Hirabayashi





↑ Anatomical Drawing of the Common Fig Analysis
↓ Final Model

Ficus carica, the common fig, has a long history that traces back to at least 5,000 BC. One single fig contains thousands of tiny flowers enclosed in a “syconium”. Black Bursa, the fig studied in this project, is grown in Turkey and belongs to the Smyrna category that only has female flowers, and therefore depend on Caprifigs (male figs) and Blastophaga (fig wasps) to pollinate.
In the symboltic relationship between figs and fig wasps, the wasps carry out pollination for Smyrna figs, while the Caprifigs provide nutrition and protection for the wasp larvae. It is an unfortunate fate for the wasps, but one that ensures the survival of both species.

https://drive.google.com/file/d/13-NCQVzjkE-9QmFj3uTrfvq6zqeuc9uE/ view?usp=sharing
HKIA Green Link Winter 2021 Group Competition Entry


As a competition entry, this project is the collaborative work of Jeffrey Lo, Hyman Ngai, Phoebe Tang, Joyce Ng, and myself. Green Link is a competition organized by HKIA to connect Wong Chuk Hang MTR station and Aberdeen Country Park in Hong Kong. There are 5 sites, all of which are “checkpoints” between Wong Chuk Hang MTR station and the entrance to the
hiking trail to Aberdeen Country Park. The goal of this project is to improve the atmospheric quality of these checkpoints, in the highly polluted industrial area that is Wong Chuk Hang.
The design concept is the interlocking of rural and urban, pulling at each other. We introduced greenery and softness to the urban spaces, and solid
concrete and rigidity to the landscape, using the interlocking pattern that is repeated throughout the site.
Our fly-through video, which I was responsible for, clearly illustrates our design of the Weaving Path from the pedestrian’s perspective, taking the spectator on a journey from the urban to the rural.








GOODMAN TSUEN WAN WEST PRECINCT
Sha Tsui Road, Tsuen Wan, Hong Kong
Data Centre Cluster Year-Out (2021-22) Aedas Limited (Hong Kong)












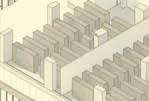

















The Goodman Tsuen Wan Precinct is a group of five data centre buildings. Two buildings are currently completed (Building 1 and 3). As for the remaining three buildings, designs are being wrapped up and tender drawings are being prepared. Since my team is the Facade Design Consultant in this project, I was tasked to propose designs for the facade of






three of the five buildings. Function, regulation, cost, and lease conditions were important considerations.
Other than producing design options, renders and presentations, I also took part in preparing Tender Drawings in CAD. In this building, a curtain wall facade system is used to maximize the profitable GFA.
The process involves coordination with architectural, structural, MEP and other consultants, to finalise technical elements for the facade. For example, the location and size of louvres and pipes are to be incorporated into the facade design if possible. At places that must be fire rated, materials and costs are reviewed with the other consultants and the client.































Siu Lang Shui Road, Tuen Mun, Hong Kong
Logistics Centre / Warehouse Year-Out (2021-22) Aedas Limited (Hong Kong)


North Site Drone Photo
South Site Drone Photo
Top Site Drone Photo
Main Entrance
Author’s Render
Main Entrance Author’s Render
Author’s Render
Project Render Data Centre Complex
The Goodman Westlink project is a currently completed 4-storey warehouse. With a leasable area of 1.5 million sq ft (approx. 400,000 sq ft per floor), it is a state-of-art logistics facility with full ramp access suitable for the newest advancements in automation and robotics.


Since the project was near completion, there was less design work but more coordination work to do. I had the opportunity to visit the site to witness the construction process and collaborate with the site team. Other than conducting administrative work, for example coordinating access panels and


louvres with the site team and other consultants, I was also tasked to produce renders of different detail designs, such as signage, facade PV panel arrangement, for the client’s consideration. Through this project, I developed my understanding of the relationship between design and execution.



Tender Drawings Project Team
Project Render Data Centre Complex
