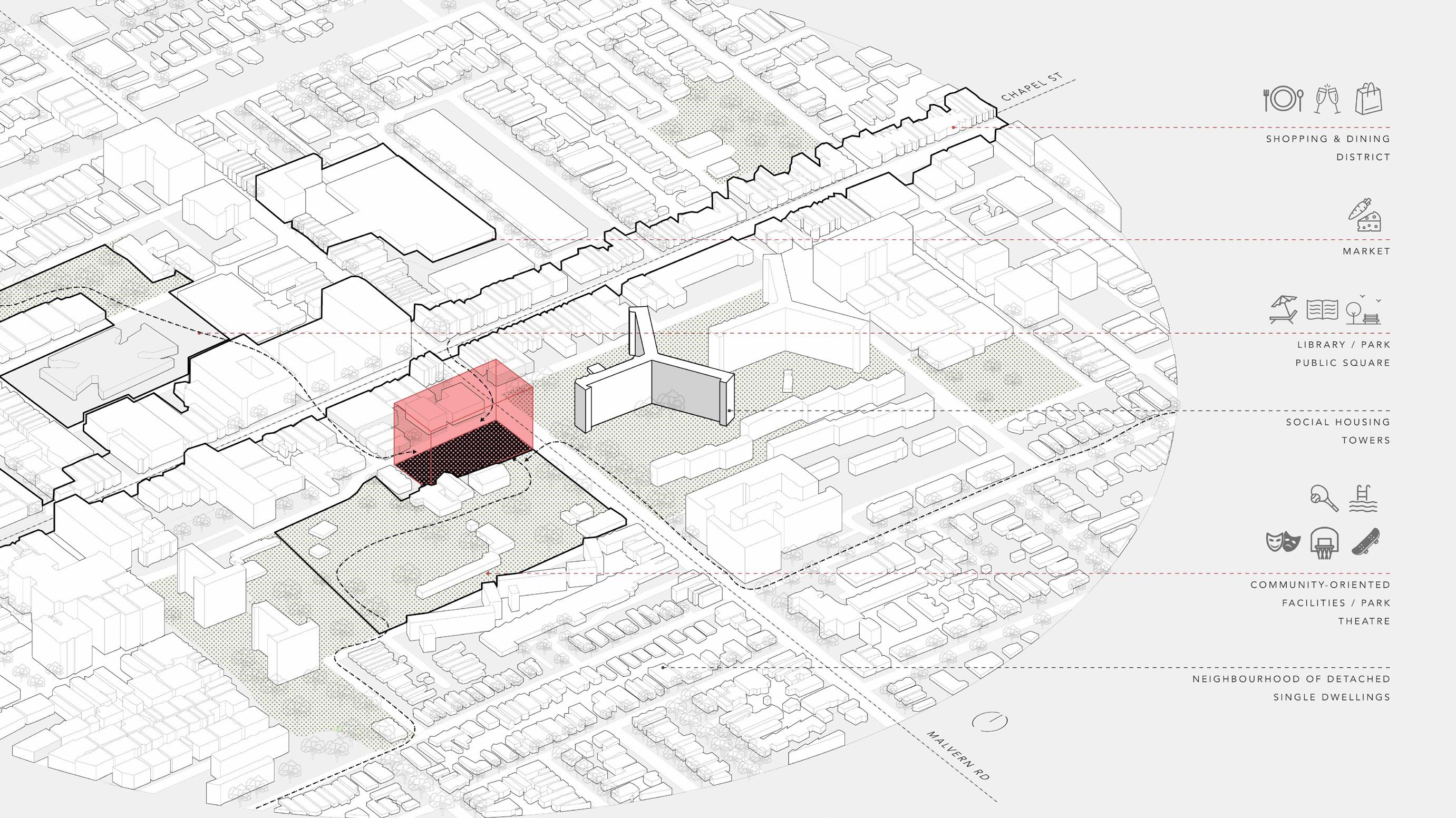PORT FOLIO
ARCHITECTURE
2021-2022-SELECTED WORKS
CHHAY KOURNG LAY
[Curriculum Vitae]
First name(s)/ Surname(s) [personal information] Chhay Kourng (William) Lay
Gender Male
Date of Birth 23 March 1999
Nationality Cambodian
Email laychaykoung@gmail.com
Telephone(s) Mobile: +61 481727633
~[about me]~
After living in Australia for nearly a decade, my simple interest towards art and photography soon grew into my deep passion to wards architecture. Growing up in Phnom Penh, there was a shortage of architectural wonders. Fortunately enough, have travelled frequently throughout my life. The art that have seen fascinated me, whether it be just capturing memories or breathtaking view.
My name is Chhay Kourng Lay, and am fresh graduate student with a Master of Architecture at The University of Melbourne. am a young and passionate graduate of architecture who has participated in various studios during my study time, from practical to hypothetical.

During my studies, have gathered many vital skills and knowledge in order to enhance myself as a well-rounded architect. My most enjoyable experience would have to be in my design studio class, as it provided numerous opportunities to discuss, and share my thoughts towards any issues and ultimately strive for the best design outcome.
am easygoing by nature and always eager to learn and improve myself from my surrounding work colleagues. With determination and eagerness in mind, sincerely look forward to entering this exciting stage of my career at your workforce. ~~~~~
[education]
[Licenses & Certifications] Nationally Recongised Barista Course
CBD College Pty Limited Issued Dec 2021 Credential ID 6028524
Sketchup Advanced
[technical skills] Rhinoceros
Advanced
Autocad Advanced Adobe Illustrator Advanced
Adobe Photoshop Advanced
Microsofts Advanced
https://www.linkedin.com/in/chhay-kourng-lay-8a9455207/
Master of Architecture | The University of Melbourne March 2021- Dec 2022
Havard X (edX)
GSD 1x: The Architectural Imagination (ongoing)
Bachelor of Architectural Design | Monash University
March 2018- Dec 2020
Lumion Advanced
Adobe Indesign Advanced Vray Advanced Adelaide High School 2012-2017
FirstRate5 Intermediate QGIS Intermediate Revit Intermediate
[languages] English [work experience]
[volunteer]
Student of Architecture| RPtecture Architects
December 2021- July 2022
- Utilising Revit software for modelling, and documentation, - Liaising between architects, and product suppliers.
- Construction site visits.
- Undertaking design tasks.
Mcdonald’s, Keysborough South
December 2021- May 2022
- Front end casher/cash handing. Never recorded cash register shortage.
- Delivered prompt, friendly customer service.
- Assisted with maintaining cleanliness in line with company standard.
MSD Peer Mentor
February - June 2022
- Assisted in the transition of new students to their first semester of study in the Melbourne School of Design and more widely at the University of Melbourne.
Former International Prefect at Adelaide High School Janurary-December 2016
- Led events such as fundraising, head of the river, School Swimming and Athletics Carnivals, and more.
- Served as a peer mentor to junior students.
- Greet visitors and handle inquiries on open days.
[interests] Chess, Coffee, Travel, HandCrafts (Woodworking), Artifical Intelligence, Sports (Table Tennis), Videomaking, Photography. Professional Working Proficiency Khmer Native [Referees] Professor of Architecture, The University of Melbourne Paul Walker walkp@unimelb.edu.au 0417378990
MSD Studio Leader, The University of Melbourne Yui Uchimura yui.uchimura@unimelb.edu.au 0403799979
Chhay Kourng (William) Lay Graduate of Architecture Lidar Scan Advanced Woodworking Advanced Enscape Advanced Model Making Advanced01 STUDIO 1-VERTICALISING |2021 (GROUP WORK)
Members of 2- Percentage of workload distribution: 50% each
PROJECT: SCHOOL IN THE GROVE
STUDIO LEADER: ISABEL LASALA
COMPLETED: SEMESTER 1, 2021 02 DESIGN THESIS-RADICAL SUBURBS| 2022
PROJECT: THE CONNECT
PROFESSOR: PAUL WALKER
COMPLETED: SEMESTER 2, 2022 03 STUDIO 27 CONNECT |2021 (GROUP WORK)
Members of 4- In charge of drawings and renders
PROJECT: UPLIFTING CHELSEA
STUDIO LEADER: KRISTEN WANG, ANDREW HAYES and COX ARCHITECTURE
COMPLETED: SEMESTER 2, 2021
04 STUDIO 41- CURATE|CREATE: SENSORY (RE)TREAT|2022 (INDIVIDUAL)
PROJECT: THE METAMORPHORSIS OF THE SKIN
STUDIO LEADER: YUI UCHIMURA
COMPLETED: SEMESTER 1, 2022 05 F_LAB THE ROCKABILITY CHAIR (INDIVIDUAL WORK)
PROJECT: UPLIFTING CHELSEA
TUTOR: CHRISTINA BRICKNELL
COMPLETED: SEMESTER 2, 2022 06 REFEREES LETTER













Question:
How can the public library’s role be optimized to facilitate positive cultural, social and economic growth in a growing suburban node?


Thesis Statement:
In the twenty-first century, contemporary suburban libraries have been drastically revolutionized, and is no longer pragmatic as they serve only to store information. Instead, the supportive infrastructure has become an essential need that provides opportunities to cultivate different demographics via educational, cultural or leisure activities. The City of Kingston’s public libraries located in Highett and Cheltenham, which were built in the 1960s, are lacking in the common cultural fabric and no longer serve the purpose of the community.

The ‘connect’ aims to enrich the user journey to, from, and around the contemporary library to foster a sense of community through social interaction, along with the high use public infrastructure of the suburb. By building large public squares with architectural artefacts, the design offers serendipitous experience that slows the speed of passengers, cyclists and pedestrians to cultivate multi-layer connection with the new Sir Fry William Reserve.






































 Yui Uchimura MSD Studio Leader
Yui Uchimura MSD Studio Leader
