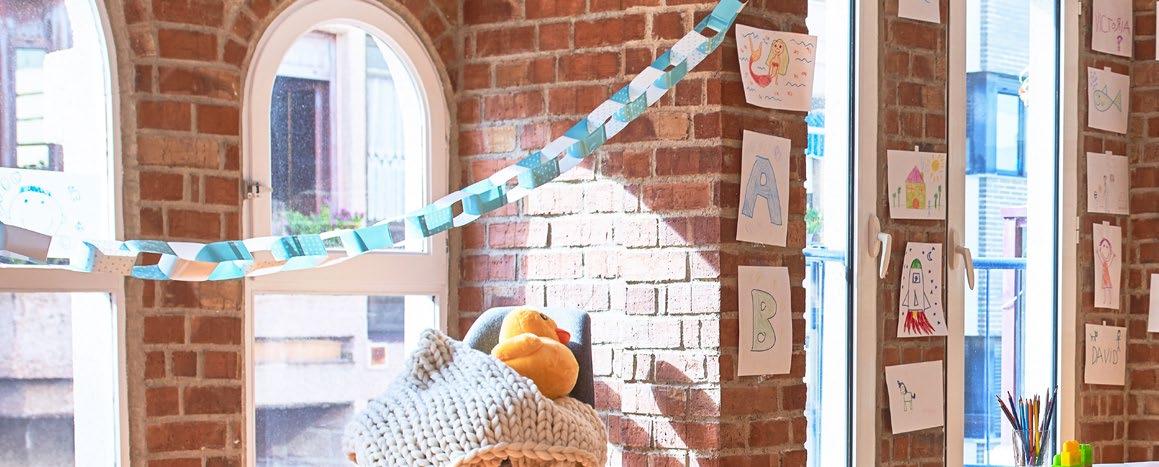Evacuation Diagrams in Childcare: Where and How Many? > Australian Compliance Management
The health, safety and wellbeing of children is the primary responsibility of Early Childhood Educators and early learning (childcare) providers. To make it easy for providers to keep their charges safe, the sector needs clarity around where Evacuation Diagrams should be placed and how many are required. We need to remove as much “interpretation” as possible from the three documents that reference the requirements for, the placement of, and the responsibility for Evacuation Diagrams. One would believe that with all these words surrounding such an important aspect of Emergency Management, that the understanding would be clear. Unfortunately, this is not the case. The three main reference documents on this subject are: • AS 3745-2010 Planning for Emergencies in Facilities • BFSR-2008: Building Fire Safety Regulations – (Queensland Only) • Education and Care Services National Regulations 2012. We have listed extracts from the relevant documents to attempt to answer the question:
Where should evacuation diagrams be displayed and how many are required? AS 3745-2010 Within this Australian Standard, which is referenced by the Workplace Health and Safety ACT, the number and location of Evacuation Diagrams is defined by each organisation’s Emergency Planning Committee (EPC). Evacuation Diagrams should be displayed in locations where occupants and visitors are able to view them. BFSR-2008 (Queensland only) Evacuation Diagrams must be displayed along the path to each exit of the building and must be displayed in a conspicuous position. The number of Final Exits to the building must be considered when determining the number of Evacuation Diagrams to display.
In both the Australian Standard and Queensland’s Building Fire Safety Regulation, an Exit or Final Exit is defined as being an exit to a place of safety outside the building.
20
EARLY EDITION > AUTUMN 2021
National Regulations The approved provider of an education and care service must ensure that a copy of the emergency and evacuation floor plan and instructions are displayed in a prominent position near each exit at the education and care service premises. Over the past 12 months we here at Australian Compliance Management (ACM) have had countless numbers of urgent enquiries from our early learning (childcare) provider clients, seeking additional evacuation diagrams to be displayed adjacent to all doors of an early learning (childcare) service, including: • Bathrooms • Toilets • Storage cupboards.














