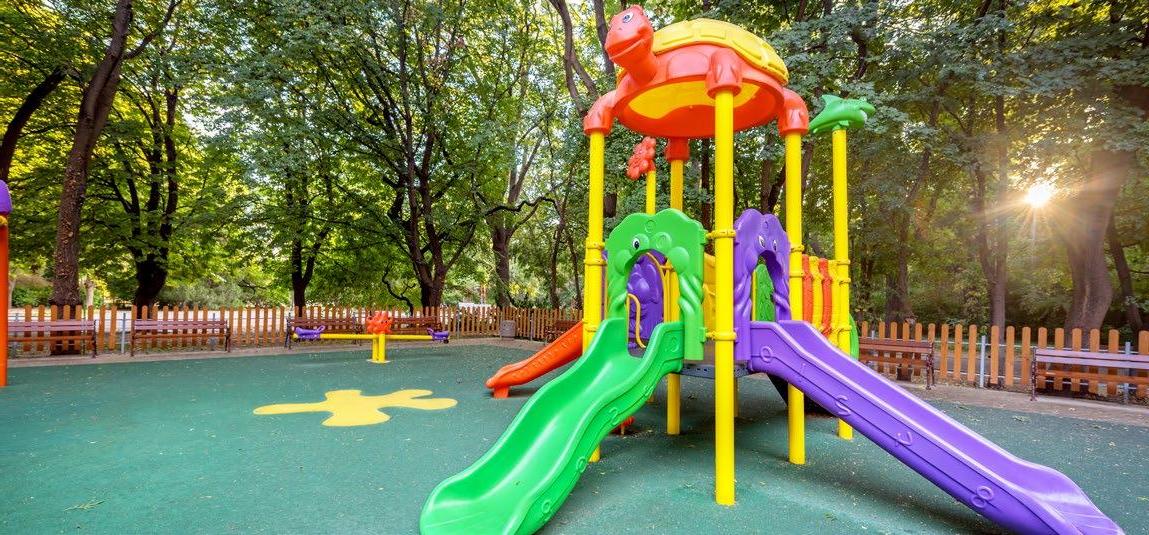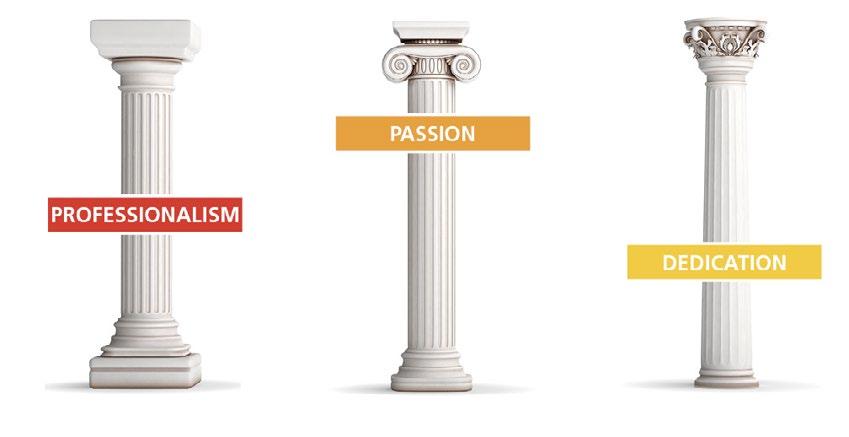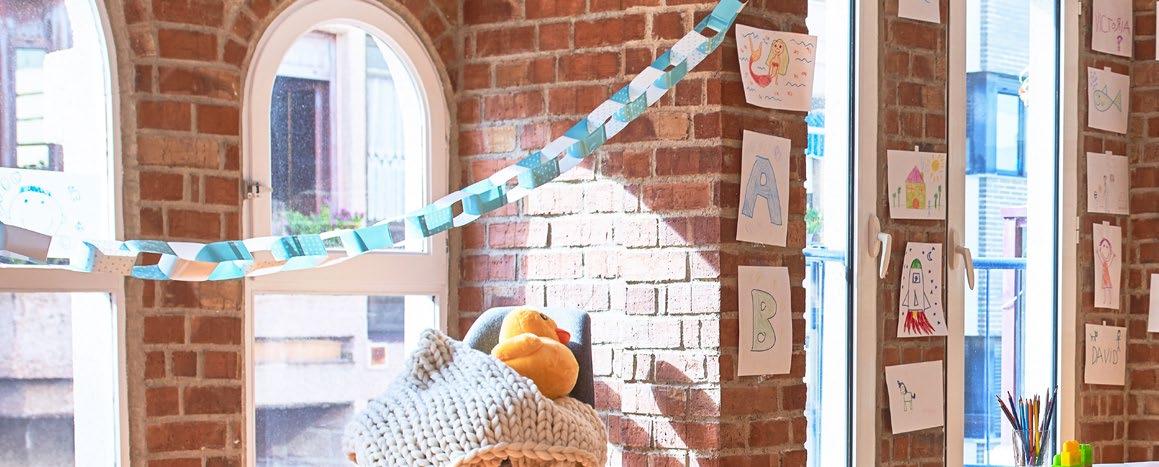
4 minute read
Evacuation Diagrams in Childcare – Where and How Many?
Evacuation Diagrams in Childcare:
Where and How Many?
> Australian Compliance Management
The health, safety and wellbeing of children is the primary responsibility of Early Childhood Educators and early learning (childcare) providers. To make it easy for providers to keep their charges safe, the sector needs clarity around where Evacuation Diagrams should be placed and how many are required.
We need to remove as much “interpretation” as possible from the three documents that reference the requirements for, the placement of, and the responsibility for Evacuation Diagrams. One would believe that with all these words surrounding such an important aspect of Emergency Management, that the understanding would be clear. Unfortunately, this is not the case. The three main reference documents on this subject are: • AS 3745-2010 Planning for
Emergencies in Facilities • BFSR-2008: Building Fire Safety
Regulations – (Queensland Only) • Education and Care Services National
Regulations 2012. We have listed extracts from the relevant documents to attempt to answer the question:
Where should evacuation diagrams be displayed and how many are required? AS 3745-2010
Within this Australian Standard, which is referenced by the Workplace Health and Safety ACT, the number and location of Evacuation Diagrams is defined by each organisation’s Emergency Planning Committee (EPC). Evacuation Diagrams should be displayed in locations where occupants and visitors are able to view them.
BFSR-2008 (Queensland only)
Evacuation Diagrams must be displayed along the path to each exit of the building and must be displayed in a conspicuous position. The number of Final Exits to the building must be considered when determining the number of Evacuation Diagrams to display.
National Regulations
The approved provider of an education and care service must ensure that a copy of the emergency and evacuation floor plan and instructions are displayed in a prominent position near each exit at the education and care service premises. Over the past 12 months we here at Australian Compliance Management (ACM) have had countless numbers of urgent enquiries from our early learning (childcare) provider clients, seeking additional evacuation diagrams to be displayed adjacent to all doors of an early learning (childcare) service, including: • Bathrooms • Toilets • Storage cupboards.


All these requests have referenced the National Regulations and in particular, Regulation 97.4 It should also be noted that in most cases, these enquiries have come from our NSW and Victorian services. In all cases, the Department appointed Authorised Officer has assumed from the regulations that “Each Exit” means literally every exit from every room within the service. ACM believes that this confusion comes from the lack of definition within the Regulations of what an Exit is.
In both the Australian Standard and Queensland’s Building Fire Safety Regulation, an Exit or Final Exit is defined as being an exit to a place of safety outside the building.
To assist our clients, our team at ACM approached ACECQA for some guidance on this particular question and were directed to some individual State Based Fact Sheets on this topic: Queensland: The Department of Education has posted a Fact Sheet on this topic. https://bit.ly/qld-factsheet “Services should note that section 2 reflects the requirements of Regulation 97 that evacuation diagrams be placed at each exit of your service premises (i.e. the doors that are used to exit and enter your service premises.” Here at ACM, we would advocate for a more rational and safe approach by requesting the Authorised Officer to take note of the actual content of the Evacuation Diagrams, the current location of the Diagrams, and attempt to evacuate the building given the information provided. This will allow them to make a common-sense, logical decision on whether there is adequate information provided to facilitate an evacuation, rather than quoting Regulation 97 and threatening a breach should the provider not place a diagram next to each door and cupboard in the facility. In conducting an assessment, perhaps the Authorised Officer could consider the policies, systems, and training in place to ensure staff, clients and visitors are up to the task of evacuating everyone safely in the event of an emergency. Systems like PlanSafe provide a Best Practice solution for the early learning sector and should be assessed accordingly.
Looking for help with your Evacuation Diagrams?
Should you need some assistance in preparing compliant Evacuation Diagrams, do not hesitate to contact us here at Australian Compliance Management. We have a team of designers and guides who live and breathe Fire Safety and Emergency Management, state of the art, fully compliant Emergency Evacuation Diagrams, and online learning solutions. Our job is to listen, work through the pressures and frustrations you are experiencing, and come up with options and solutions to keep your people, your precious young charges, and your property as safe as possible.

2021 AWARDS FOR EXCELLENCE
Do you exemplify the three Pillars of Excellence?

The Awards for Excellence promotes commitment to professional development and community spirit. HESTA, ACA Qld and CAECE aim to support the advancement of passionate and dedicated early childhood educators who strive for continuous improvement and excellence.
Three award payments available! $1000 $750 $500
APPLY NOW!
NOMINATIONS CLOSE FRIDAY 7 MAY 2021 Nominate online today via caece.com.au. 07 3299 5784 | info@caece.com.au










