2018-2021 Selected Works FENGYI

WU
PORTFOLIO
CONTENTS Landscape is a process of feeling, healing and speculating on the future. 01 FROM BROWN TO GREEN Brownfield Remediation & Abandonment Redevelopment Post-war Architecture Restoration & Plaza Landscape FAITH FRAGMENT COLLECTION 02 Urban Block Renovation & Space Reutilisation REVITALISE THE ALLEYS 03 HEAL & SUSTAIN Eutrophication Treatment & Ecosystem Restoration 04 SITE CONSTRUCTION & OTHER WORKS Pavilion Design & Construction Sketches Colour Paintings Photography 05
01 FROM BROWN TO GREEN Brownfield Remediation
Size: Appro. 52,340 m2
Location: Chengdu, China
Type: Individual Academic Work
Duration: July. 8th- September. 6th, 2021
The site used to be a small-scaled cement plant, built in 1966. It was shut down due to contamination in 2014. The strategy aims to reuse the abandoned architecture and space to be more functional and meet the demands of residents and visitors, and purify the soil to form new landscape to make the site be sustainable in the future.
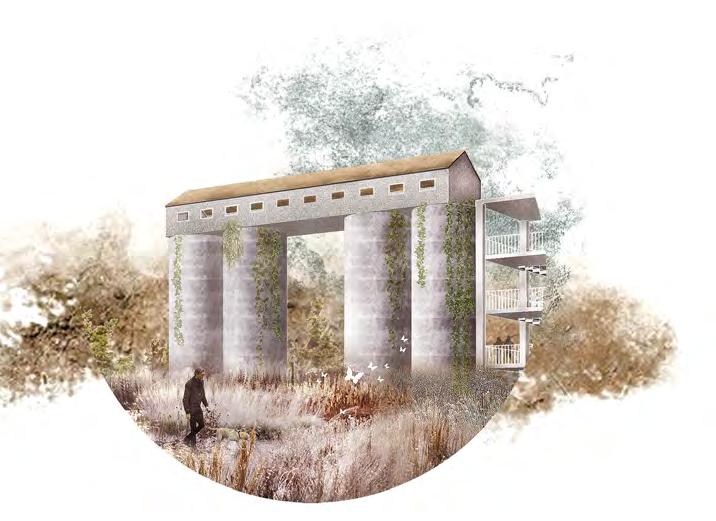
Pollutants
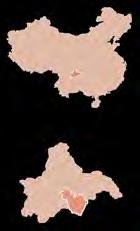
Contamination Analysis



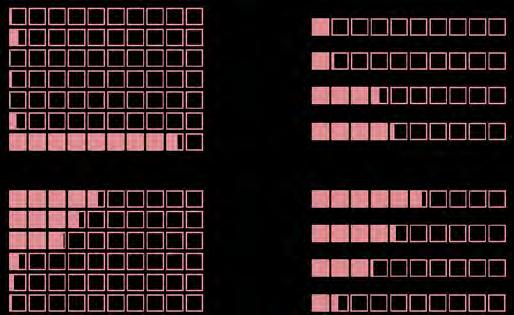
POE

Redevelopment

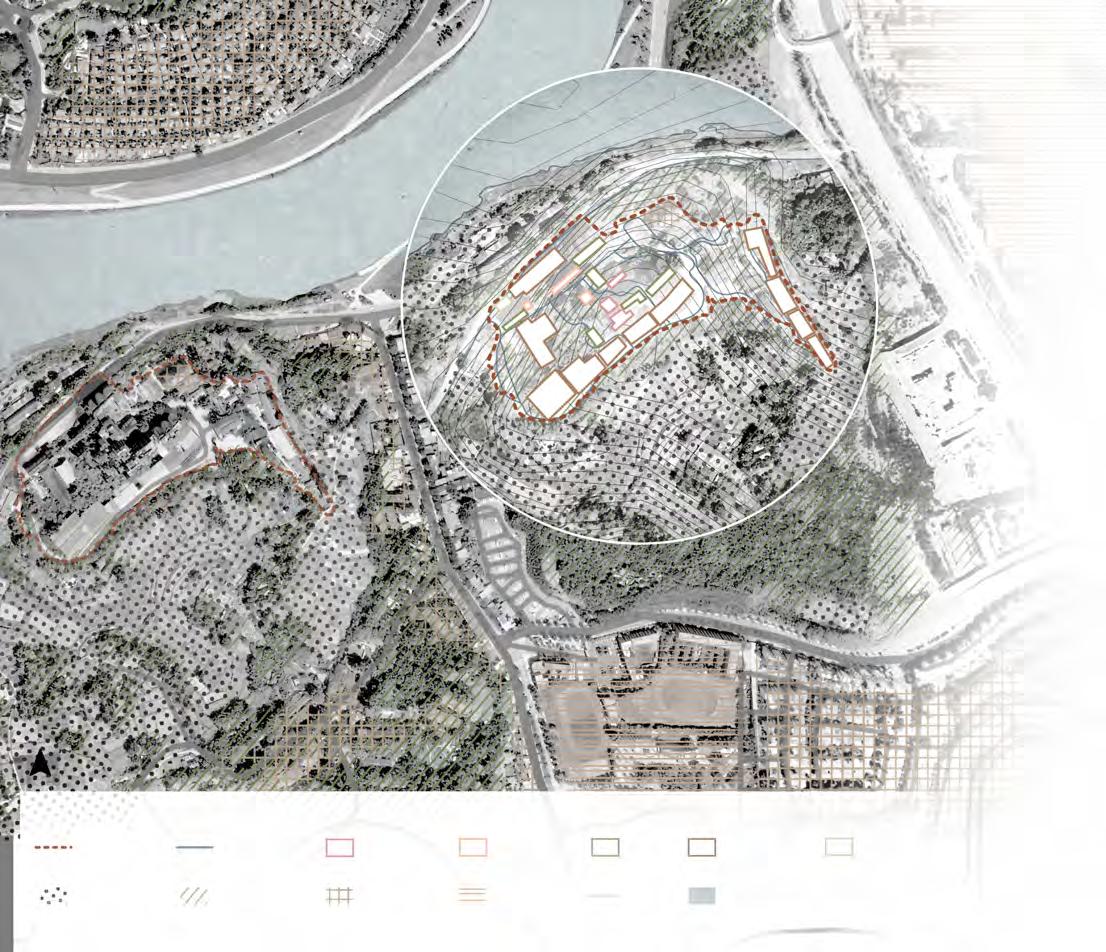
Topography Existing Conditions Legend Context Chengdu Shuangliu District A-A' +475 m +487 m +485 m +482 m +489 m +490 m A A' 5 4 3 1 2 Site Range Farmland Woods Housing Education Lane River Plant Traffic Workshop Platform Silo Warehouse Sewage Discharge 1. Panorama 2. Raw Material Warehouse 3. Silo 4. Workshop 6. Sewage Discharge 5. Platform
Environmental Threats Workshop Category Sample Quantity Index Limestone *The size of each circle stands for the quantity of each item Clay Clay Powder Gridding Powder Gridding Coal Crusher Proportioning Coal Powder Preparation Kiln Operation Kiln Operation Cement Picking Cement Storage Products Packing Products Loading Plaster Crusher Raw Material Products Processing Products Manufacturing - Soil Chemical Contents Element Element Site Site Spot 1 Raw Material Raw Material Raw Material Kiln Dust Kiln Dust Kiln Dust Spot 2 Spot 3 As Pb Cd Ni Cr - Soil Contents Comparison As Pb Hg Cd Ni Cr Cu Workshop Silo Plant Bed Plantform Residential Population Ageing
Research
Issues Space Requirements < 18 1.92% 5.77% 18-25 0% 26-30 1.92% 31-40 0% 41-50 3.85% 51-60 86.54% > 60 Rest Arena 9.62% Planting 11.54% Public Space 34.62% Recreation 44.23% Idea Factory 46.15% Heritage Park 30.77% Industrial Park 28.85% Housing 5.77% Market 3.85% Bussiness 1.92% Amenity 57.69% Greenery 42.31% Parking 30.77% Others 13.46%
Proposal Existing
Limestone Silicon Coal Cement Powder Plaster 50 0 100 200 m N
Design Proposal
Reduce Space Dimension Recycle Materials


Reuse Abandonment
Rest
Open Theatre
Chess Playing
Remediate Space
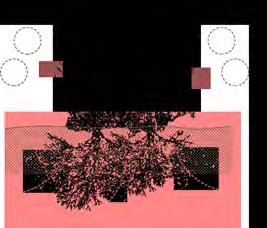
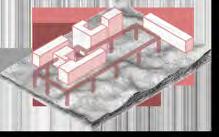
Amenity
Site Issues
Space Utilisation
Construction Wastes
Workshop Removal
Contaminated Soil
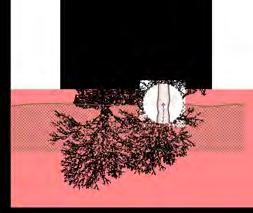

Corresponding Strategies
Architecture
Function Transformation
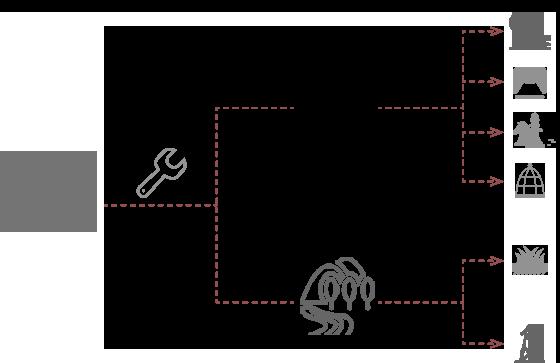
Abandonment Redevelopment
Walking with Birds
Greenery
Platform
Sightseeing
Public Space
Recreational Arena
Amenity Connection
Landscape Elements
Bridge All Elements
Quality
Abandonment Connection
Soil Contamination
Dusts
Chemical Compound



Observation Platform
Bearing Structure
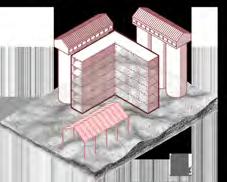
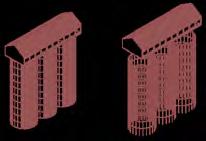
Ecosystem Services-Bioremediation
Bacteria & Fungi Degradation
Phytodegradation

Phytoextraction
Phytovolatilisation
Nutrients
Hyperaccumulator Bacteria & Fungi


Human Wellbeing
Occupational Disease
Breath
Allergy
Poison
Landscape Development
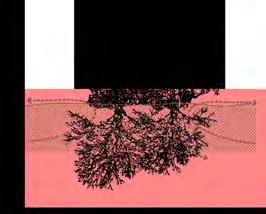
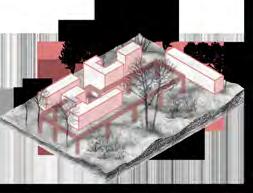
Contaminated Area
Soil Isolation
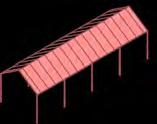
Lignification
Pollutants
Pollutants
Enzyme
Pollutants
Soil Covering

1. Contaminated Soil Removal 2. Alien Soil Covering
Ornamental Flora
2 CO2
CO
H2O H2O

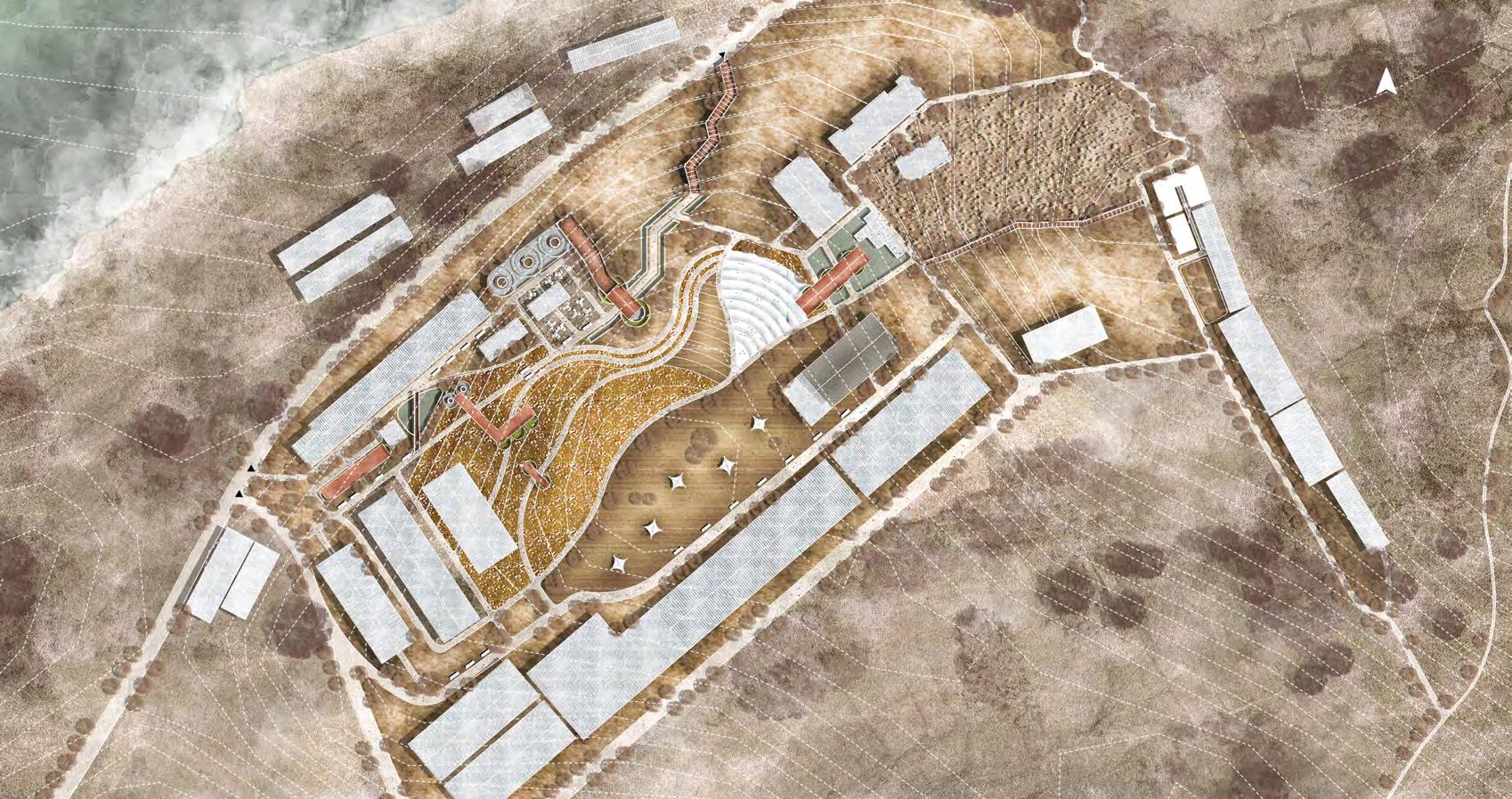
Master Plan Section A-A' N A A' +476 m +479 m +485 m +479 m +482 m +489 m +480m 1 2 3 4 5 6 7 8 9 10 11 12 13 14 15 16 17 Legend Slope 5 Housing 10 Pond 4 Hydrophilic Platform 9 Semi-open Cinema 14 Silo Roof Greening 1 Family Picnic Arena 6 Agricultural Planting 11 Vehicle Lane 15 Observation Platform 2 Terraced Garden 7 Brownfield Museum 12 Visitor Route 16 Courtyard 3 Seatwall 8 Swimming Pool 13 Fire Access 17 Theatre Swimming Pool Observation Platfom Housing Agricultural Planting 10 20 40 m 0 25 0 50 100 m
Space Redevelopment

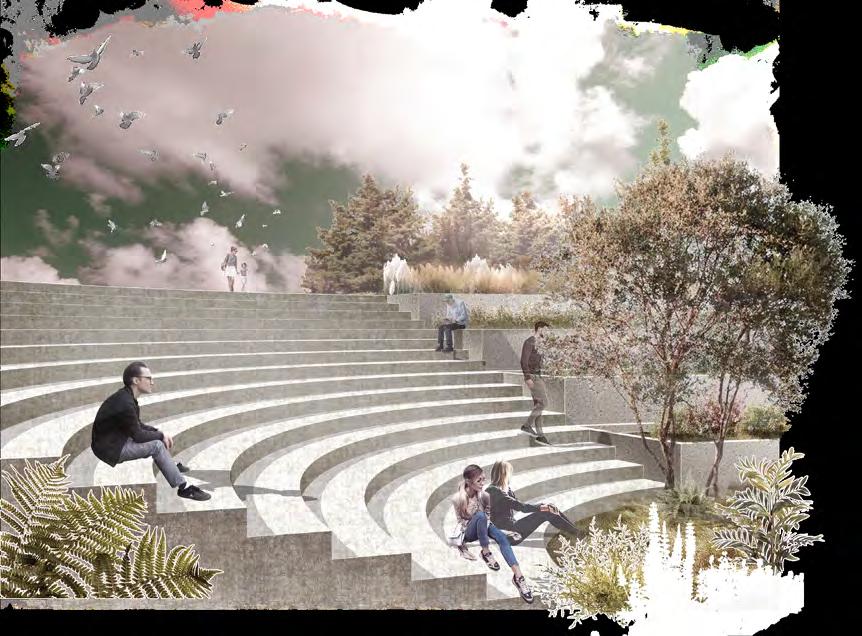
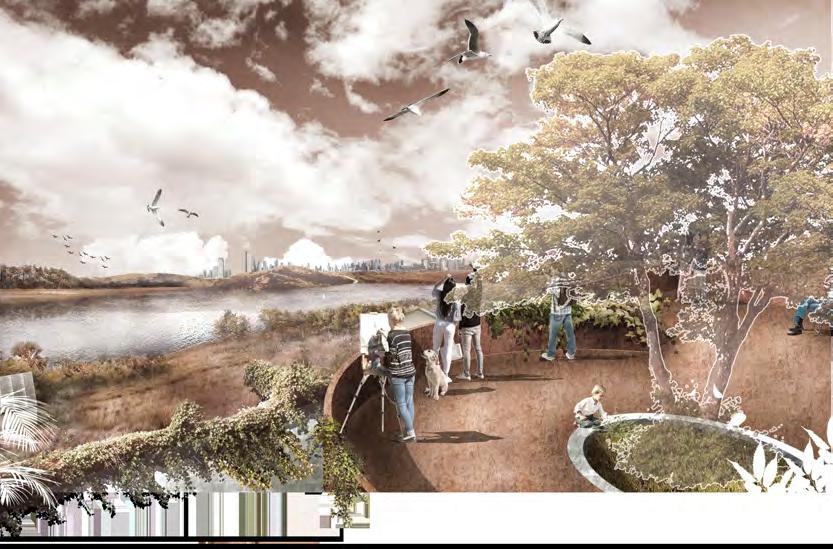
Scenarios
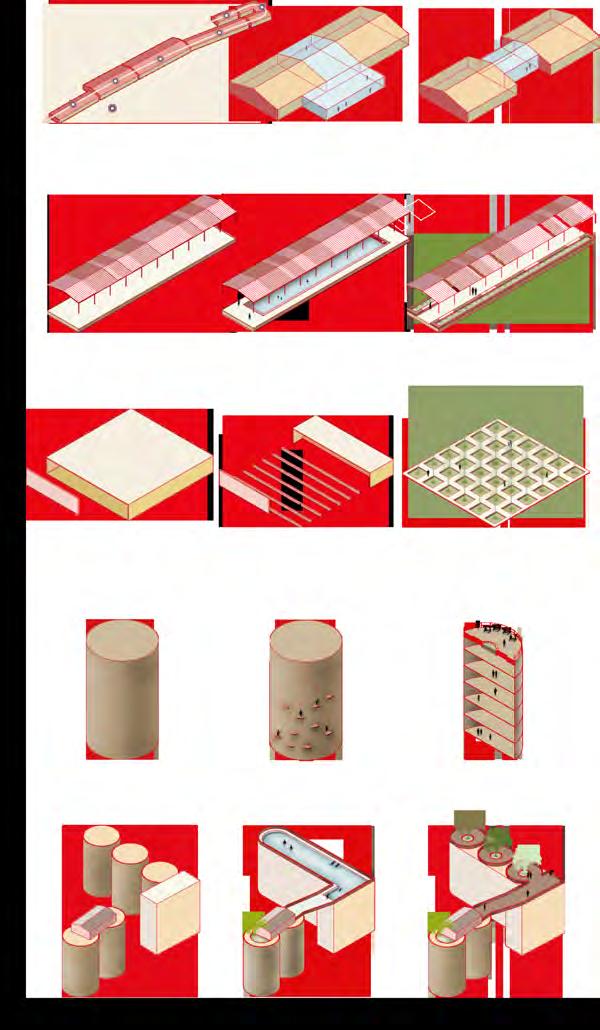 Observation Platform
Terraced Garden
Horizontal
Vertical
Type 1 Enclosed Arena
Observation Platform
Terraced Garden
Horizontal
Vertical
Type 1 Enclosed Arena
Exhibition Exhibition Room
Rest Corridor Theatre
Rock-climbing
Roof Pool
Type 2 Semi-open Arena
Type 3 Open Arena
Warehouse Transformation Silo Transformation
1 2 1 2 1 2 1 2 1 2
Construction Wastes Recycling Process
Workshop Wastes Crushing Heating Recombination Reutilisation
Earth-Work Treatment
Site Isolation
Soil Remediation
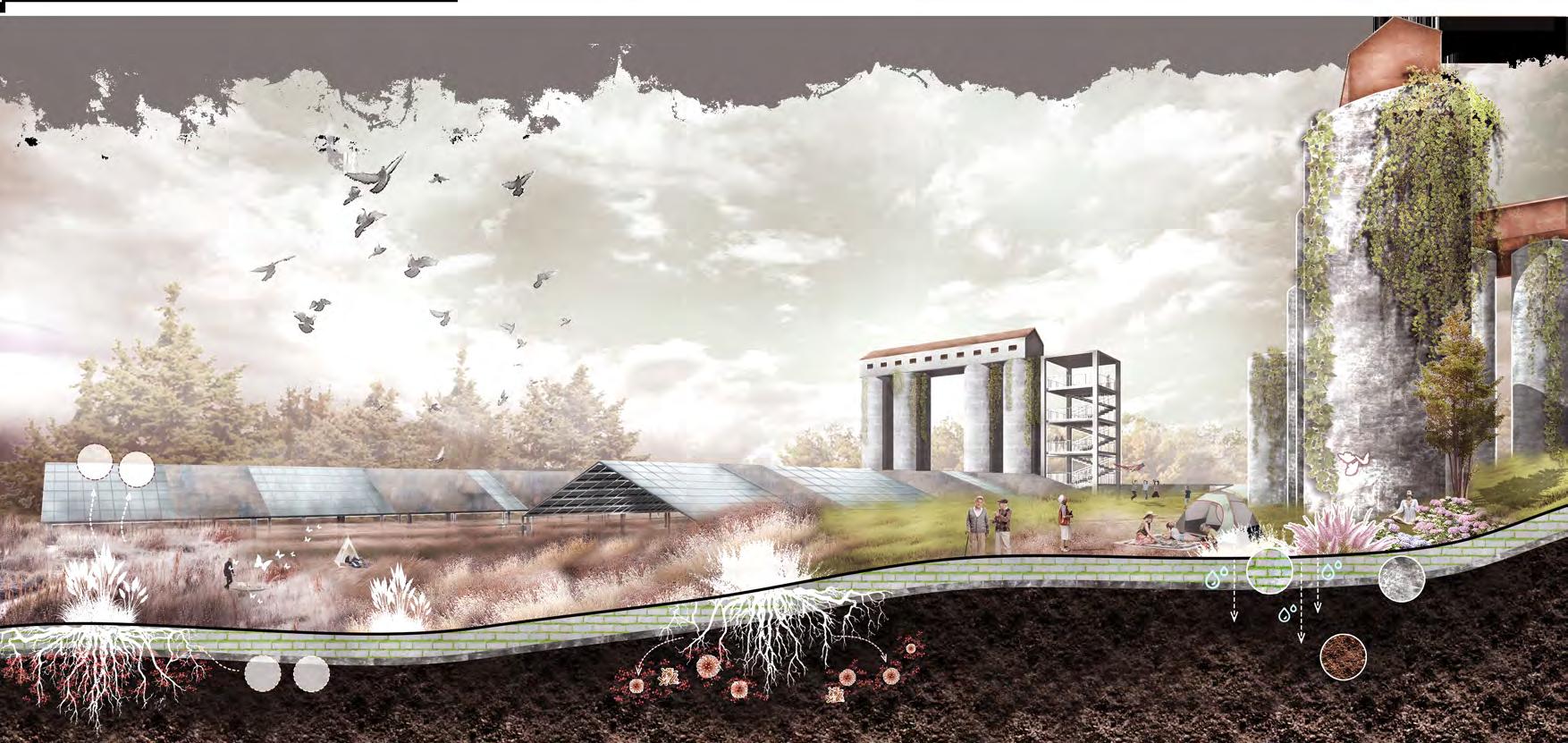
Biodegradation
Phytovolatilisation
Hyperaccumulator Species
Angiospermae
As Pb Cd Ni Cr Cu
CO2
Woven Cloth
Surface Capping
Phytodegradation
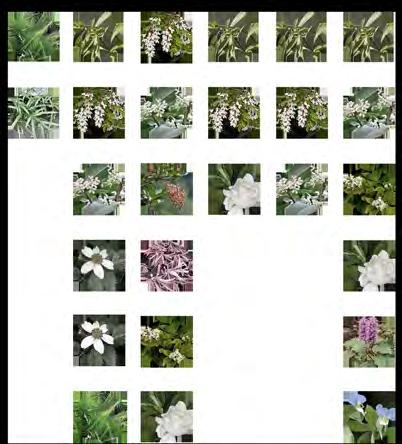
Fungi
Bacteria
Phytoextraction


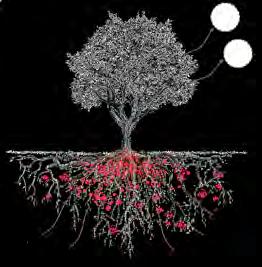
H2O
Pteris vittata L.
Soil Reutilisation
Permeable Paving
Concrete Soil
Contaminated Soil Capping
Lignification
Pteris nervosa Thunb.
Viburnum odoratissimum
Loropetalum chinense var. rubrum
Elsholtzia splendens Nakai ex F. Maek.
Commelina communis
Covering Hyperaccumulator Landscaping
CO2 H2O
Permeable Paving
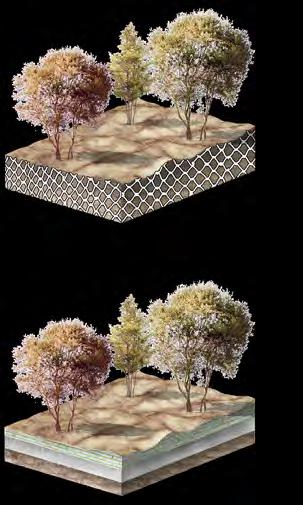
Nutrition
Bacteria & Fungi
Concrete Soil
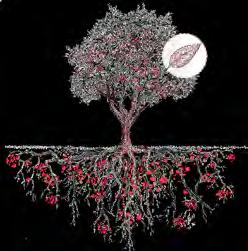
Pb
Ni
02
FAITH FRAGMENT COLLECTION
The Great Mosque of Aleppo Renovation
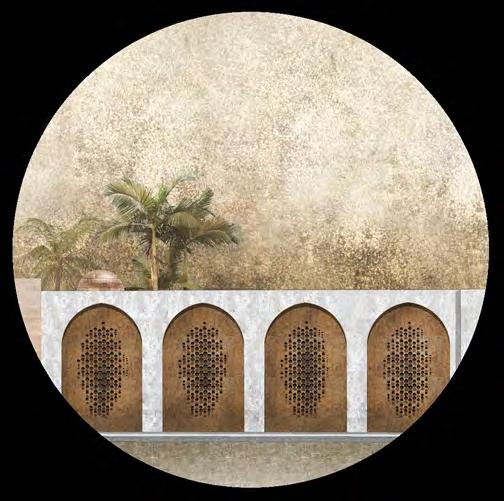
Size: Appro. 8,000 m2
Location: Aleppo, Syria
Type: Individual Academic Work
Duration: April. 12th- June. 5th, 2021
The Umayyad Mosque is the largest mosque at the heart of Aleppo, a UNESCO ancient city in Syria, where war had raged on for five years. Many cultural and historical architectures were damaged and ruined by bombs, leaving numerous bomb craters. The design proposal is to restore the plaza, facade, and the minaret of the mosque based on the damage that bombs left to reborn Muslims' faith and show respect to their pilgrimage culture.
Architecture Analysis
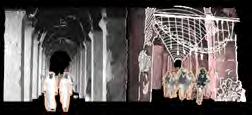



Site Analysis Worship Routine

1. Muezzin stands on the balcony of the minaret, calling on muslims for prayer at noon on Friday.


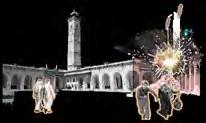
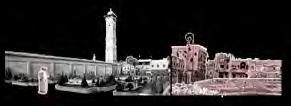
2. Muslims come and entre the mosque at prayer time.
3. Muslims do the ablution by the fountains to clean up their skin.
4. Muslims entre the prayer hall and wait for prayer time.
5. During prayer ritual, Muslims stand, bow, prostrate on mats with islamic patterns, facing the miharb wall, the indicator of Mecca and then sit until the next round.

Context Syria Aleppo Mosque Aleppo Legend Mosques Buildings Destroyed Severe Moderate Damage Degree 0m 0m 40m 40m 40m 40m 80m 80m 80m 80m 120m 120m 120m 120m 160m 160m 160m 160m N 50m 100m 150m 2 1 3 Development of Spatial Sequences Minaret Renovation The Umayyad caliph al-Walid and Suleiman constructed the mosque. Apart from the minaret, the mosque was destroyed in the invasion. Then, NourAl-Dine Zengi rebuilt it. During the Mongol invasion, the mosque was destroyed again. Mamluk rebuilt and transformed it. The mosque was comprehensively restored. Demonstrations took place in Damascus and Aleppo. Many historical buildings of the city were destroyed. The minaret was destroyed and collapsed during the Syrian Civil War. History Timeline 1094-1158 1280 2003 2011 2012 2013 715-717CE Minaret Mosque Roof Vaulted Ceiling Facade Plan Ablution Fountains Activity Routes Main Entrance Prayer Hall Damage Situation Subsident Bomb Crater Extract Contour Line Outline Reshape Multiple Height Landscape Fence Lounging Arena Worship Arena Functionalise Distorted Original Simplify Rotate & Multiply Combination Before Before Before After After After
3. The West & East
Riwaq
2. Minaret
1. The North Garden
Texture Connection & Times Contrast Imitation of Previous Times and the Future

Exploded Axonometric


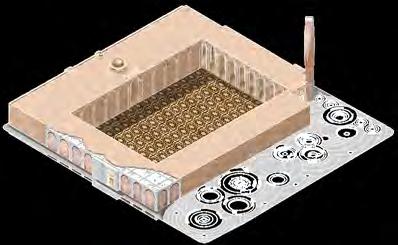
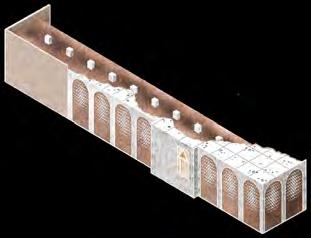
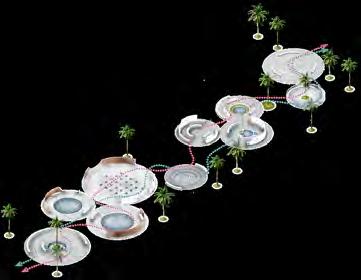
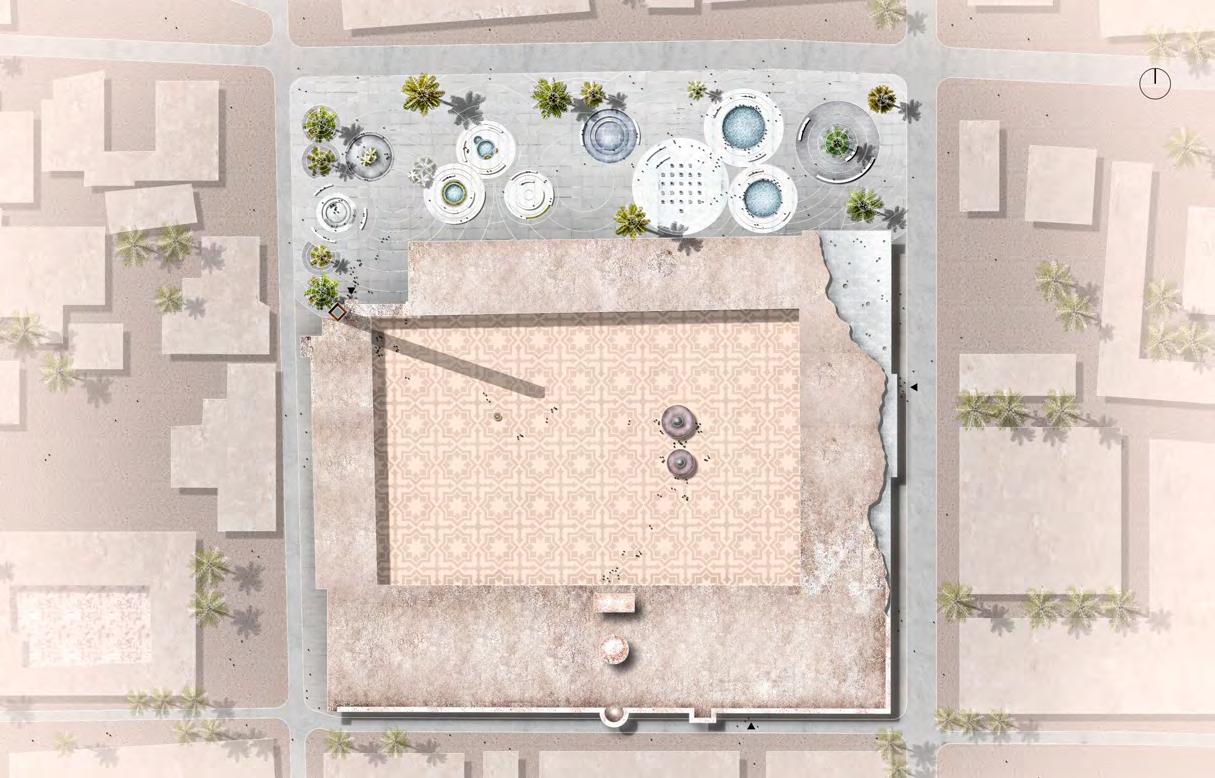
Master Plan
N A' 0 10 30 m 0 2 6 m Limestone Brick Limestone Brick
Section A-A'
Concrete Concrete Weathering Steel Weathering Steel Limestone Brick
Worshippers Routes Visitors Routes
The North Garden Facade & Arcade Minaret Concrete Limestone Concrete Concrete Weathering Steel Weathering Steel 1 3 5 7 9 4 6 8 10 12 11 Garden Nodes 5 7 6 12 11 13 Legend Prayer Hall 1 Restored Facade & Roof 3 Terracing Seatwall 5 Annular Greening 7 Tranquil Rest Arena 9 Minaret 4 Annular Ramp 6 Wading Pool 8 Subsident Rest Arena 10 Ablution Pool 12 Prayer Arena 11 Palm Tree Bed 13 Ablution Fountains 2 2 A
Overall Layout
The North Garden Renderings
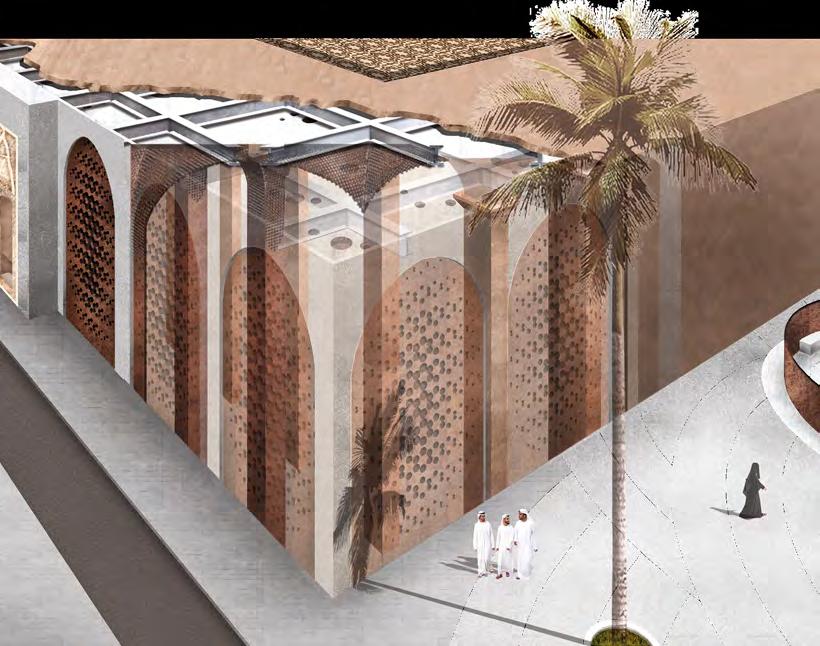
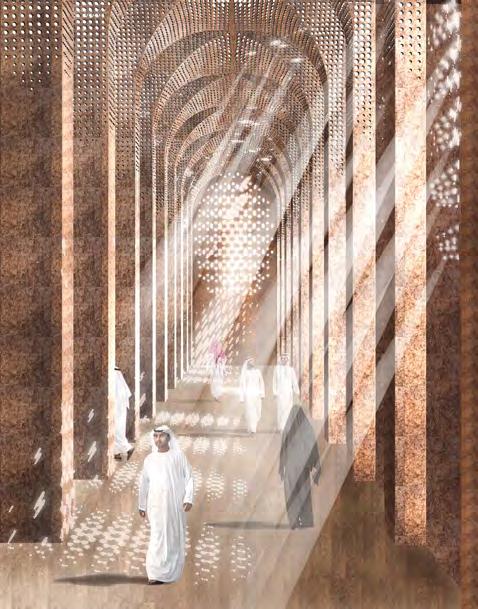
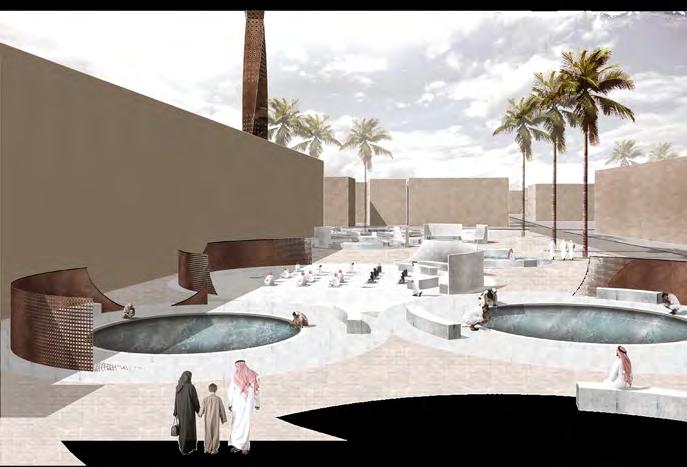
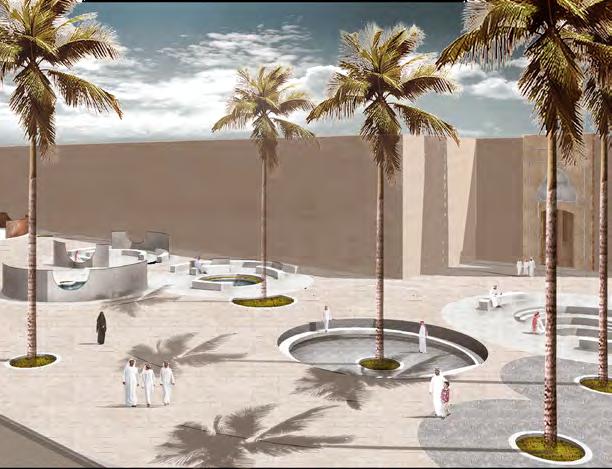
Based on the Middle East's climates, Aleppo is a city lacking in water and rich in sunshine. Thus, palm tree consists of the main vegetation.

the




"gate from heaven

Minaret
Ablution
Rest Arena
& Worship Arena
Northeast
0.
45.
The Eastern Arcade
Corner Profile
00 m
00 m
In Arabic liturgy,
minaret is defined as the
and earth." The rebuilt minaret rerises the beacon of worshippers and reborns their faith.
Similarity History Contrast Modernity Limestone Brick Mosque Wall Minaret & Landscape Fence Weathering Steel Landscape Fence Concrete
Joints are placed at sides of weathering steel structure to stablise and collaborate with concrete structure.
03 REVITALISE THE ALLEYS Block Renovation
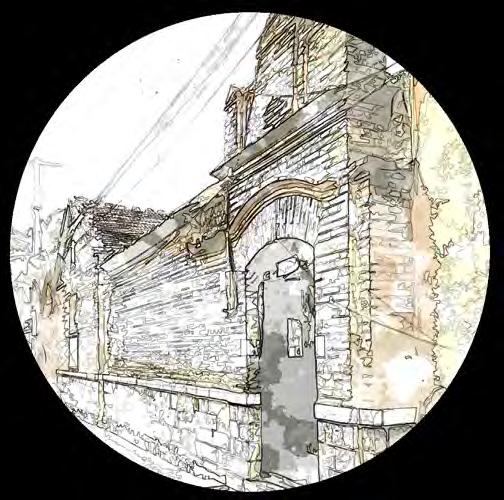
Size: Appro. 30,000 m2
Location: Jinan, China
Type: Individual Academic Work
Duration: Febuary. 2nd, 2021 - March. 16th, 2021
The Baihuazhou block is situated in the downtown in Jinan, which is renowned as the symbolically historical and cultural block in the city. However, it is faced with the loss of historical architecture quality, the lack of interaction among residents. The design projects to reorganise the layout of the block to leave space for people to participate in activities and enhance their interaction.
Mapping
Relics Current Issues
Bianzhi Alley
•Occupied Alleys
The Provincial Government
Daming Lake
Secondary School
Catholic Church
Park
Yuehui Square
Spouting Springs
Block Development
During
Furong Street
Ancient
Henglong Square Shopping Centre Commercial Pedestrian Street
Legend
Agencies
Commerce River Education Springs
Late Qing Dynasty and Early Republic

The
Ming
•Ill-fitted Facilities
•Utility Heaps
Villa of Tian's Family
Tongyuan Building
Ancient House of Celebrity Courtyard of Wan's Family Yanxi Lobby Courtyard of Zhang's Family
The lack of fixed parking areas for tools of transport occupies the space belonging to passers-by. Residents construct facilities randomly, which has a huge impact on visual effects. Worn provisions are left in the alleys, bringing about incompatible space utilisation. Hanging spots are not in coordination with historical style of the block. Electric wires interlace in the air, resulting in messy side space. Replacd bricks and tiles make walls and roofs incompatible. Weathered bricks are easy to come off, making the wall shabby.

•Clothes Hanging
•Telegraph Poles
Few types of vertical greenery is inadequate for the environment in the community.
•Architecture Texture
•Untiming Renovation
•Insufficient Greenery
 the reign of Ming Hongwu(1371) King Mingde moved to Jinan and built palace, which covered one third of the total land area in Jinan.
and Qing Dynasty
Jinan inherited the former form of the city wall, and the ancient city wall made of soil was reconstructed with bricks and stone.
During the reign of Kangxi in Qing Dynasty (1666) Officer Zhou Youde built inspectorate. The original western courtyard was set outside.
The Catholicism Episcopal Mansion
The Standing Committee of the NPC
Building of Simin Ju Stadium
Japanese Invasion to China (1937) Japanese army invaded Jinan. Han Fuju fled and set fire to the courtyard and left the Governor’s lobby.
commercial and cultural activities on the streets were quite active, especially bazaars selling antique calligraphy, paintings and books.
the reign of Ming Hongwu(1371) King Mingde moved to Jinan and built palace, which covered one third of the total land area in Jinan.
and Qing Dynasty
Jinan inherited the former form of the city wall, and the ancient city wall made of soil was reconstructed with bricks and stone.
During the reign of Kangxi in Qing Dynasty (1666) Officer Zhou Youde built inspectorate. The original western courtyard was set outside.
The Catholicism Episcopal Mansion
The Standing Committee of the NPC
Building of Simin Ju Stadium
Japanese Invasion to China (1937) Japanese army invaded Jinan. Han Fuju fled and set fire to the courtyard and left the Governor’s lobby.
commercial and cultural activities on the streets were quite active, especially bazaars selling antique calligraphy, paintings and books.
30 60 0 120 m N
Site Conditions
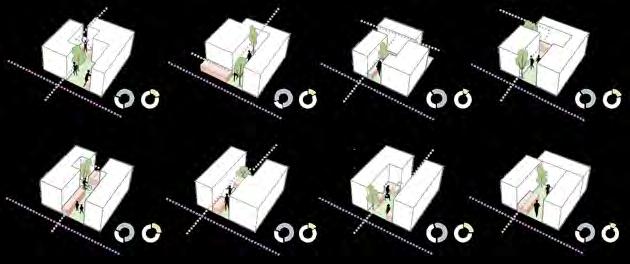
Land Utilisation
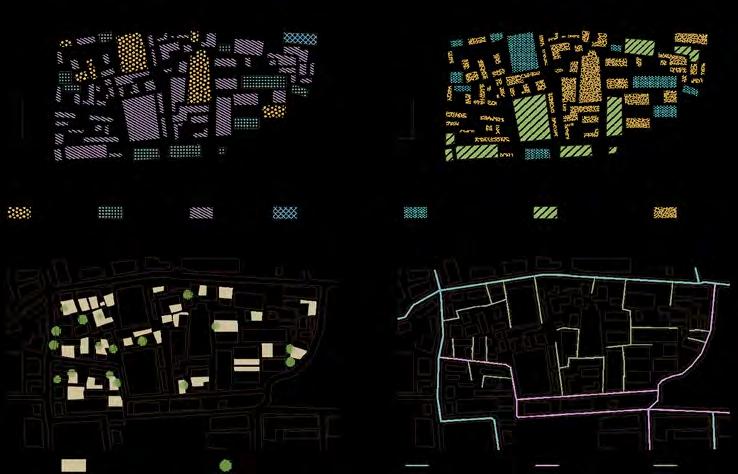
Architecture Quality
POE Research

Space Organisation
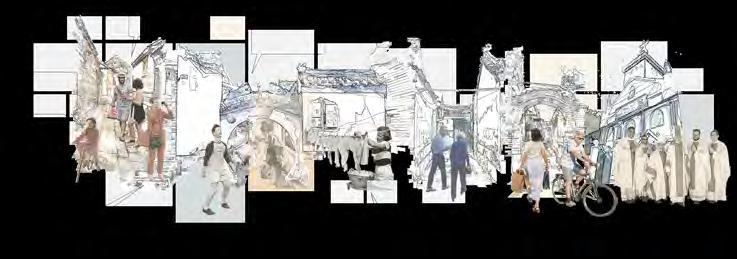
Issues Summary
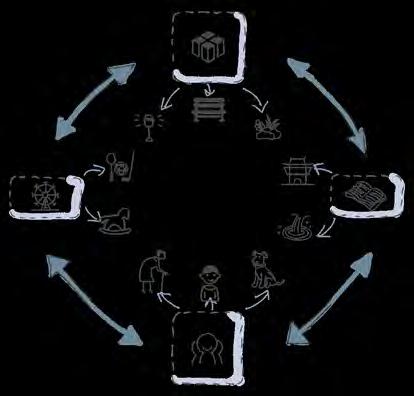
Users & Requirements

Cultural Remains Commerce Residence Intact Moderate Poor Spare Building Secondary Road Third Road Lane Greenery Taking A Walk 42.3% 51.1% 23.1% 14.6% 11.2% 42.1% 39.7% 13.2% 5.0% 43.8% 31.4% 24.8% 62.7% 37.3% 31.1% 18.0% 8.6% 60.5% 24.1% 15.4% 49.7% 34.8% 15.5% 45.4% 28.5% 26.1% Once A Month Twice A Week Once A Week Daily Basis Sitting Area Gym Facilities Parking Restroom Spoiled Unsafe Fair Safe Good Chatting Playing Games Playing Chess Dissatisfied Neutral Content Vine Arbor Bush Narrow Moderate Spacious Courtyard I want an arena to play games. Need seats to relax. I'd like some gym fields. Why do the dwellers disappear in the alleys? Need fixed space to dry clothes. The alleys are dark at night. If there were plants as decorations……
Alley
Courtyard
Space Traffic
Favourite Activity Activity Participation Ideal Amenities Greenery Preservation Living Security Satisfaction Rate of Amenities Greenery Categories Space In Alleys Utility Heaps Vacant Space Architecture Proportion Heaps Proportion Corridors Quality Layout Space Amenity Greenery Strategy Renovation Motivation Layout Dimension Capacity Streamline Architecture Texture Amenity Interaction Inheritation Activity
Aerial View
I'm gonna be late for work.
Enjoy new spacious alleys.
Wow! The town’s new look is really magnificent!
Can’t wait to visit!
Let's dance!
Scenarios

Space Sorts Section A-A'
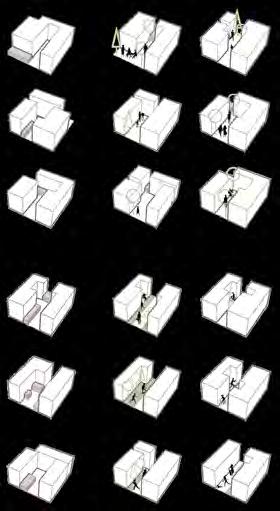
Alleys & Yards Architecture Renovation
Step 1 : Clear utility heaps and tear down additional architecture
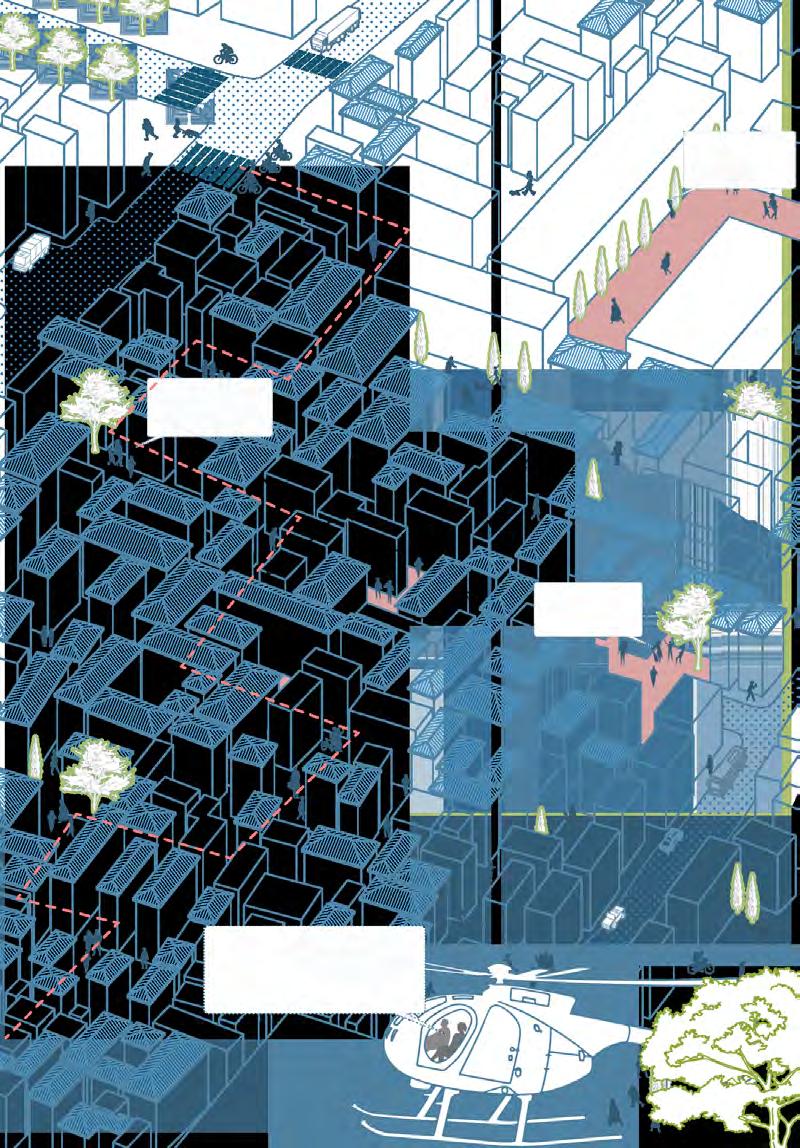
Step 2 : Leave spacious area for residents to take part in activities

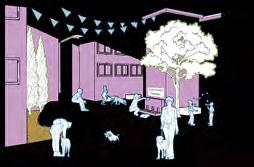
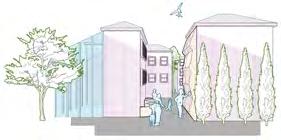
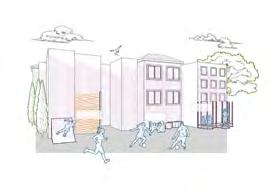
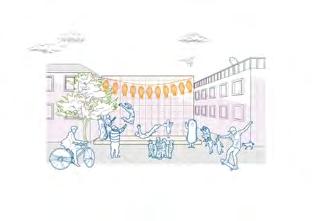
Step 3 : Transform architecture outlooks and add balcony with activity space
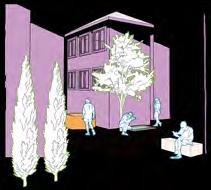
Heighten the architecture with a balcony surrounded by, leaving more space in the yard 1 2

Transform structure and add glass house to be visible to outdoor landscape

The
The Elderly Pets A A D D
Children Yards Alleys
Young
B B E E C C F F A' A 3 6 0 12 m
Slate Roof Charcoal Grey Brick Limestone Synthetic Glass Concrete
Grandpa Lee's Daily Routine
During rush hour in the early morning, the elderly people getting groceries, parents sending their kids to school and going to work all gather in the alleys.
In the late morning, tourists emerge into the block to pay a visit to historical remains, namely Villa of Tian's Family, Ancient House of Celebrity, etc.
When dusk is around the corner, off-work people carry on community activities to chill out, such as playing the violin, singing, dacing, etc.
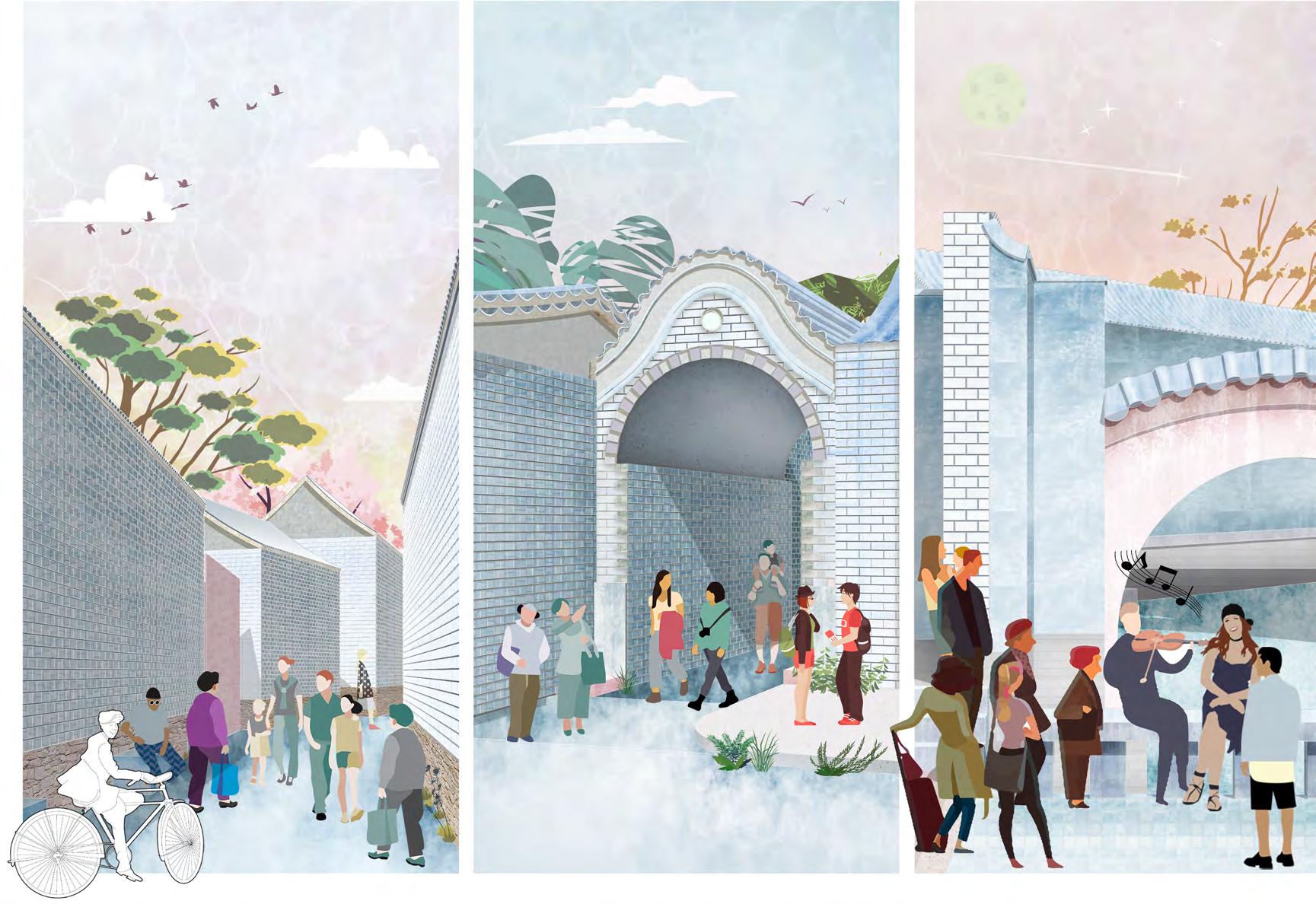
6 a.m. - 8 a.m. Rush Hour 8 a.m. - 12 a.m. Peak Hour of Tourists 4 p.m. - 6 p.m. Off-work Activities
04 HEAL & SUSTAIN
Ecosystem Restoration
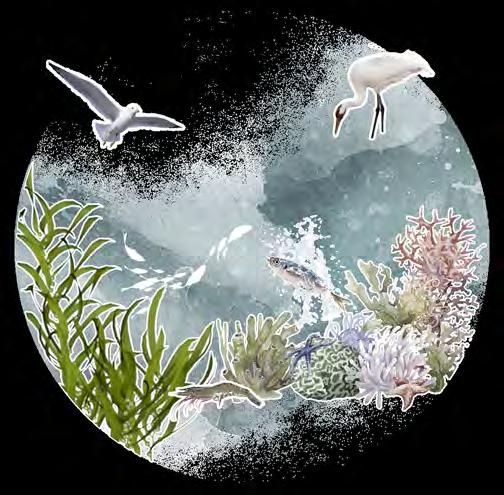
Size: Appro. 95, 000 m2
Location: Hangzhou Bay, China
Type: Individual Academic Work
Duration: March. 21st, 2021 - May. 27th, 2021
Hangzhou Bay is a substantial port. As time went on, urban construction emerged, bringing contamination to the environment, especially to the water The water of Hangzhou Bay is faced with eutrophication, resulting in algae outbreak and biodiversity reduction in the end. The methodology emphasises the protection of nature and obeys the disciplines that animals survive.
Regional Chemical Pollution Analysis

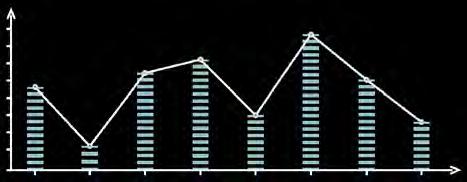
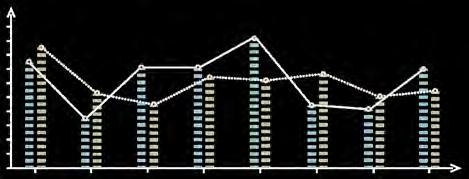

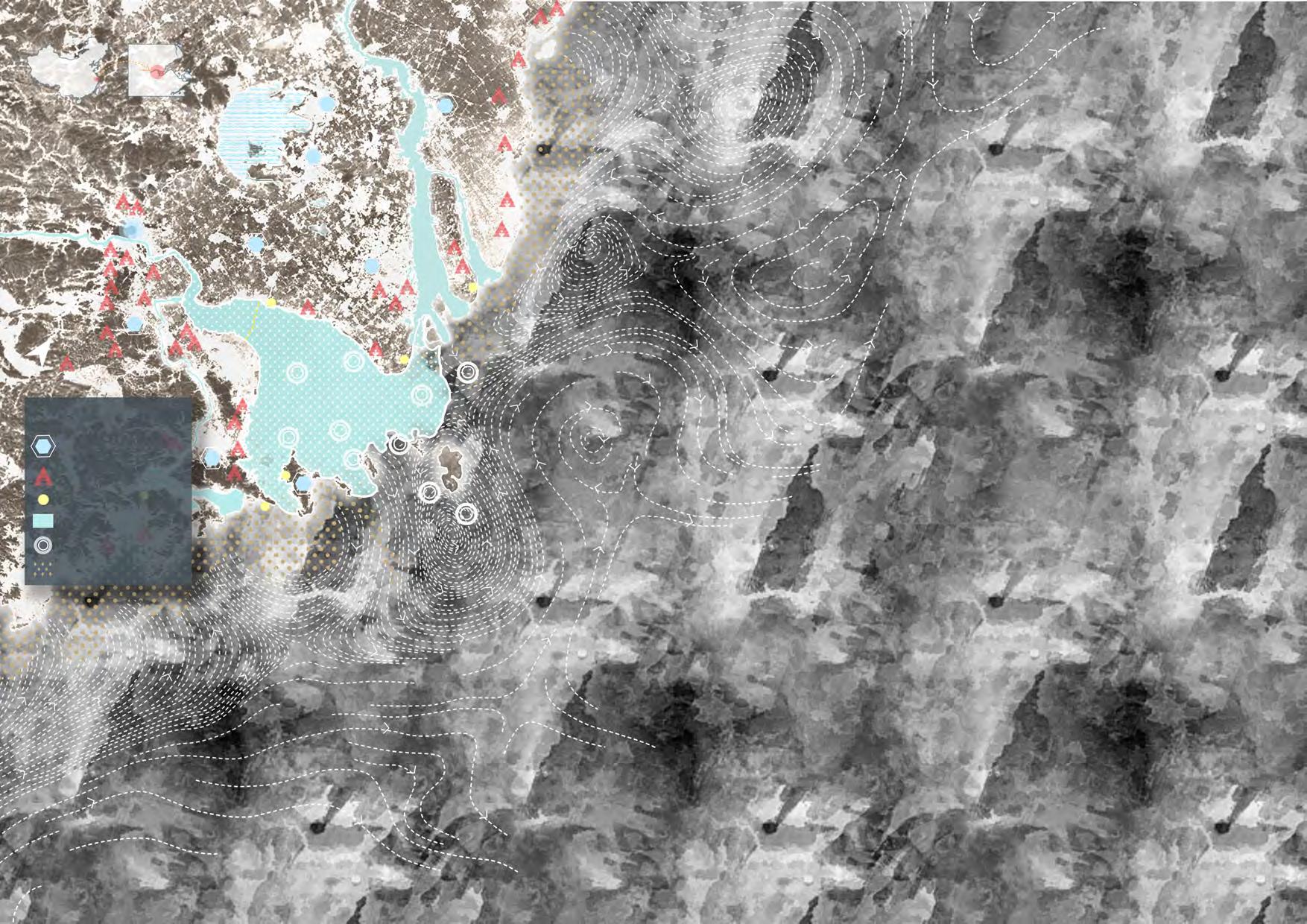
Contamination Process China Legend Taihu Lake Siltation Yangtze River Qiantang River Hangzhou Bay N Suzhou Zhoushan Shanghai Hangzhou Industries Cities Nature Reserves Hydrology Fishery Hangzhou Bay Pesticide & Fertiliser N P K N P CO2 SO2 K P N S Agriculture Urban Construction Factories Coast Building Materials & Wastewater Chemicals & Heavy Metal Petrol & Ocean Engineering Biodiversity Reduction Algae Outbreak Compound Concentration 0.04 0.01 0.008 0.006 0.004 0.002 mg/ml mg/ml Year Year Nitrogen Phosphorus 0.03 0.02 0.01 0 0 2012 2012 2014 2014 2016 2016 2018 2018 Dissolve Oxygen Nitrogen & Phosphorus
Bo Sea Petrol N P Pb Mg Ca Yellow Sea East China Sea Hangzhou Bay South China Sea 0 24000 48000 m *The size of each circle stands for the quantity of each item
Methodology & Concepts
Pollutants Purification Narrative
Aquatic
Planting
Eco-system Restoration


Emergent


Hollow Structure Plantform
Tunnel Platform Algae Fauna Food Habitats Coral Reef Stainless Steel CFRP
Sightseeing
Algae
Animals
River Estuary
algae & emergent Nutrients Digestion
Source Eco-chain Formation Cycling Process Life Cycling Floating Algae Nutrients Digestion Triangle Body Hollow Space Inner part allows algae to grow and purify the water Holes on the surface enables inhabitats to come through The shape of the supporting structure originates and multiplies from the buoyant platform Coral reefs form on the surface of the structure Algae and other aquatic flora wind around the structure Base Upper Structure Lower Structure Lower Structure Upper Structure Triangle Maximise Edges Functionalise Rhombic Functionalise Cluster Cluster Outcome Outcome River Estuary Landscape Submerged Plants Accumulate Removal Young Adult Lay Eggs New Life Food Source
Food
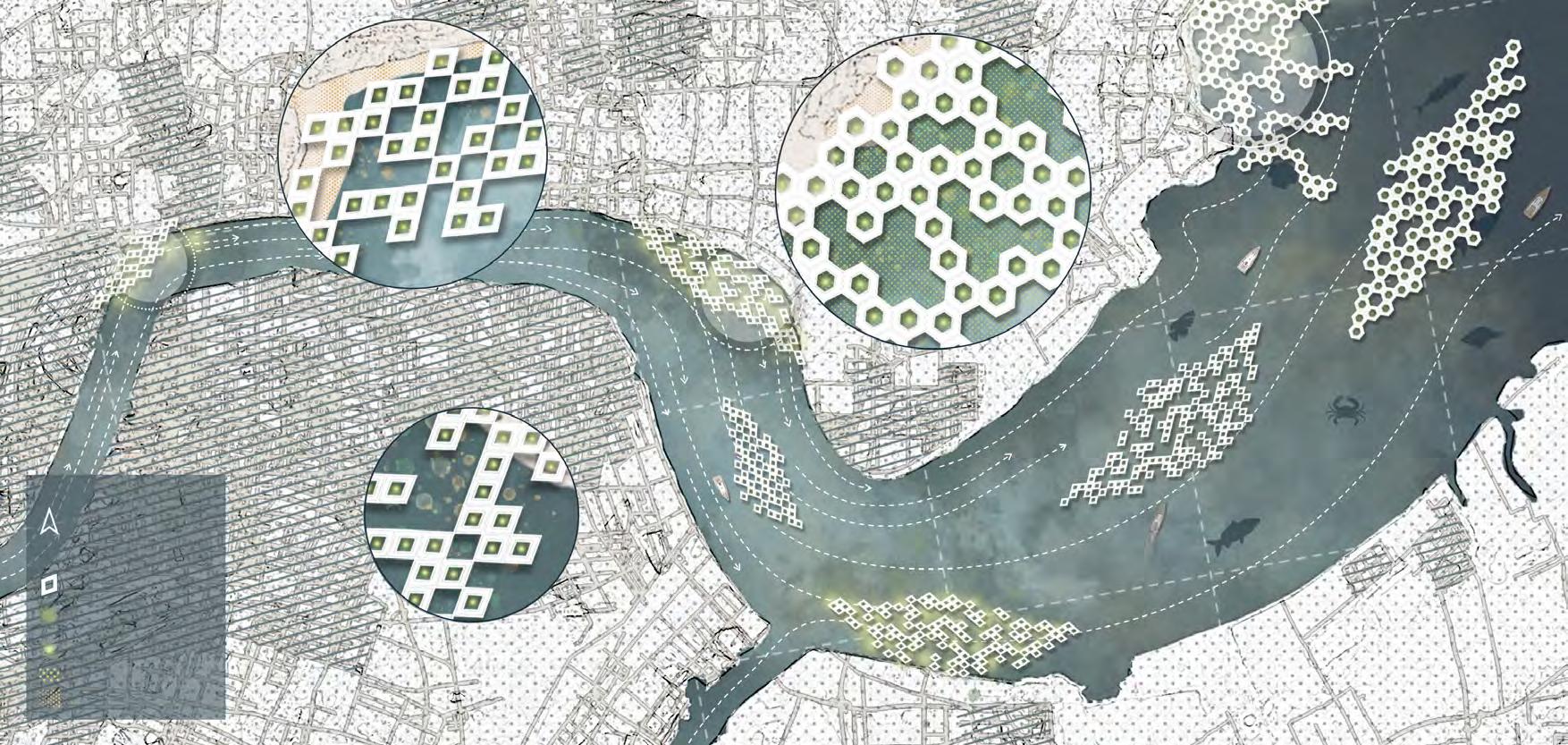

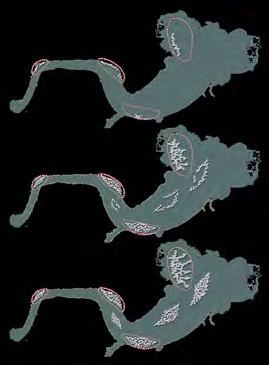
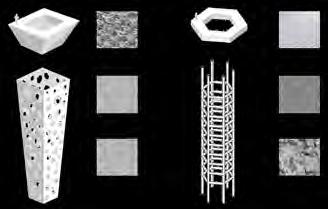
Master Plan N 0 2000 4000 m Platform Sub-merged Emergent Algae River Bank Biodiversity Analysis River Estuary Flora Flora Fauna Fauna 9 9 10 6 6 2 2 7 7 3 3 4 4 8 8 5 5 1 1 0 900 1800 m C N P 0 2000 4000 m P Ca Mg Hg Pb N C Growth Timeline In 5 Years In A Decade 15-20 Years River Estuary Structure Analysis Coir Mat CFRP Concrete Stainless Steel Biorock Concrete
Estuary Rendering
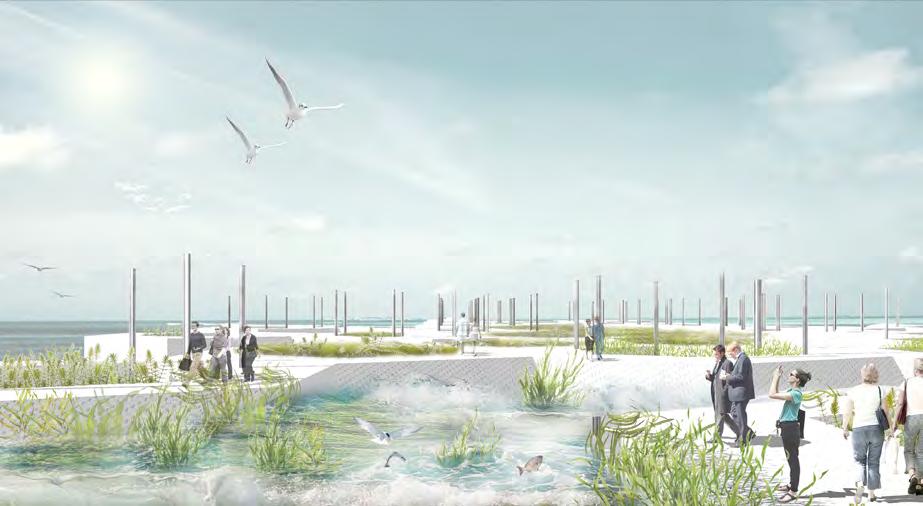
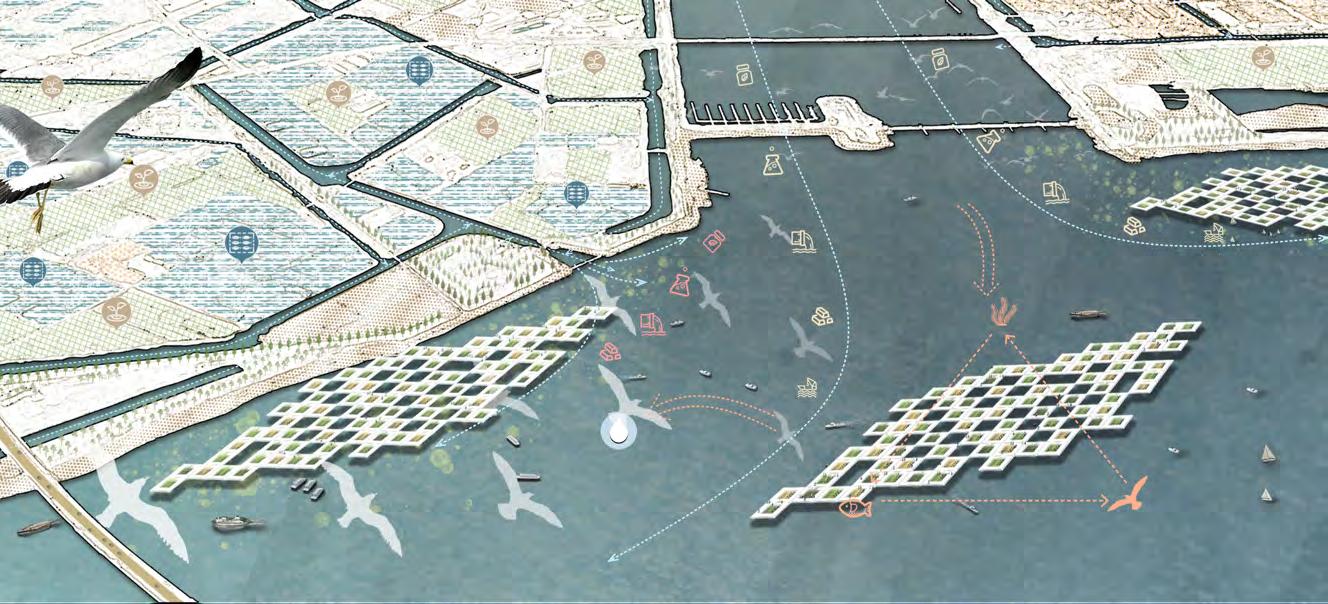
Platform
The plastic part of the platform offers visitors arenas to observe the estuary scenery and experts to conduct biological research about flora and fauna. The hollow part allows algae to grow and purify the contamination.

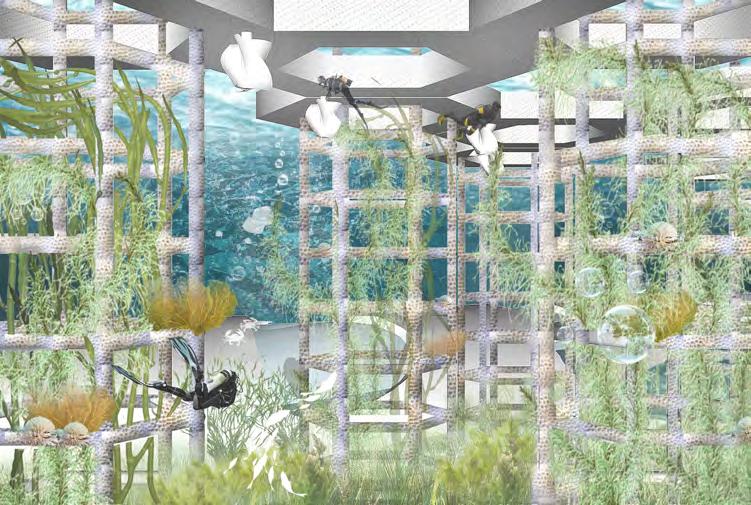
Under The
Biologists
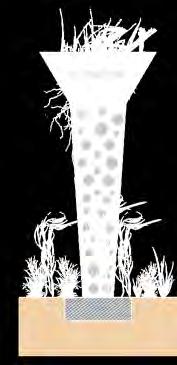
Purification Ecological Cycle Results Improved water quality Restored and revitalised eco-system Aerial View Emergent Coir Mat Layer Hollow Structure Submerged Plants Base River Bed River Structure Analysis 1. Pesticide 2. Chemicals 3. Waste Water 4. Heavy Metal 5. Dam Engineering Causes: Estuary Structure Analysis Hollow and buoyant structure Tide Normal Level Low Level River Bed Above water: Stainless Steel In the river bed: Concrete 9.0m 8.0m 7.0m 6.0m Wave Turbine Steel tube aborbs CaCO3 in the water 1 2 3 Biorock Formation 1 Year A Decade
Water
Photographer Tourism Developers Turbine Engineer Diver Zoologist
& Botanists Tourists
05 SITE CONSTRUCTION & OTHER WORKS
Pavilion Design & Construction
Sketches & Colour Paintings & Photography
Construction
Size: 16.2 m * 2.4 m * 3.3 m
Location: Ya'an, China
Type: Group Work
Duration: July. 28th, 2021 - August. 4th, 2021
Participation: One of Designers & Constructors, Design50%, Diagrams90%, Construction50%
The structure is adjacent to the Green Bay Resort. As our customer expected, the site is aimed to be transformed to an arena, where markets, small-scaled football pitch, picnic arena, spectators seats can be functionalised and accomodated. In coordination with tea field, the group chooses wood as the main structure material to offer customers and visitors a sense of nature

Construction Process Site Photos

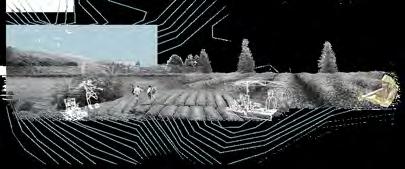
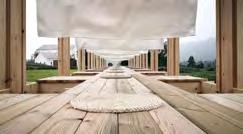
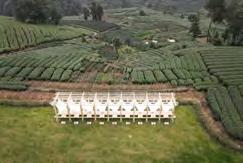
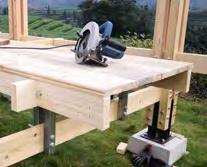


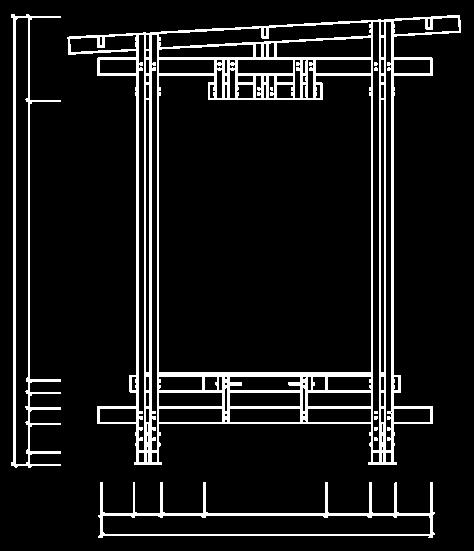

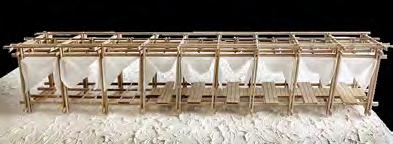




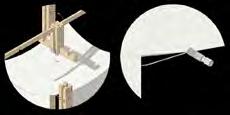
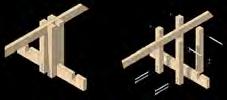
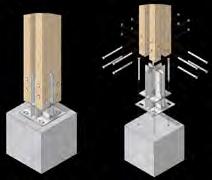

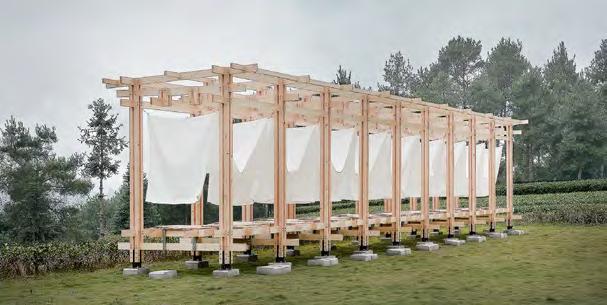

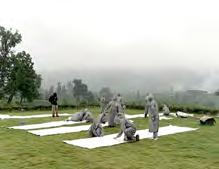
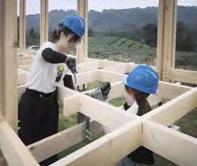

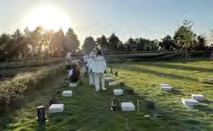
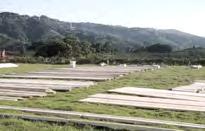

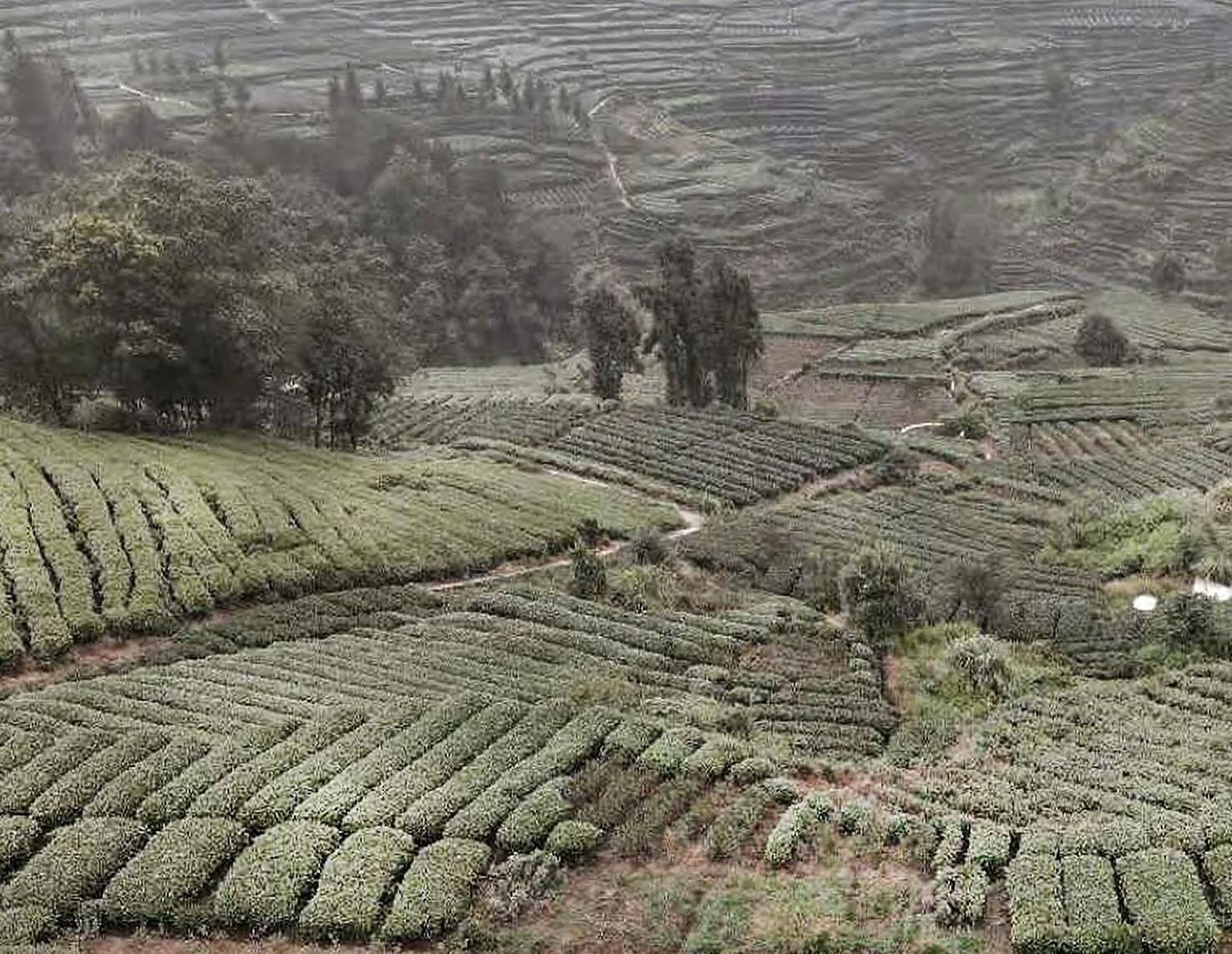

Plan Organise Materials Day 2. Base Columns Day 3. Beams & Joints Measure & Cut Cloth Day 5. Hang The Curtain 2600mm 16860mm Upper Beam Cloth Floor Floor Beam Columns Base
Hand-made Model Axonometric View especially in the morning and in the late afternoon. Front View Aerial View 3300mm 460 2560 280 40 40 40 40 40 40 40 40 40 40 350 350 160 160 160 160 160 160 160 160 160 160 160 160 160 160 160 160 160 160 160 160 160 160 160 160 160 160 160 16860mm 3300mm 2210 450 120 120 120 70 210 2560mm 300200330 900 330200 300 206mm 280mm 80 80 50 58 6 6 12 6 6 80 80 34 Elevation Section Base & Joints Day 1. Transport Timbers Day 4. Floor Installation Deck Aerial View Overview
Exploded Axonometric Context Mapping Technical Drawings
OTHER WORKS
Sketches
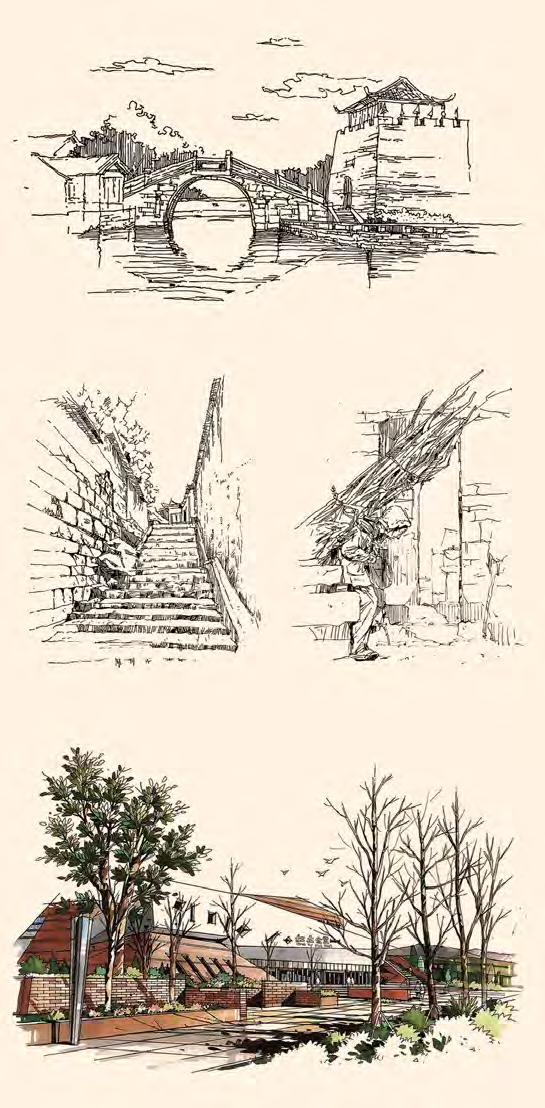
Colour Painting
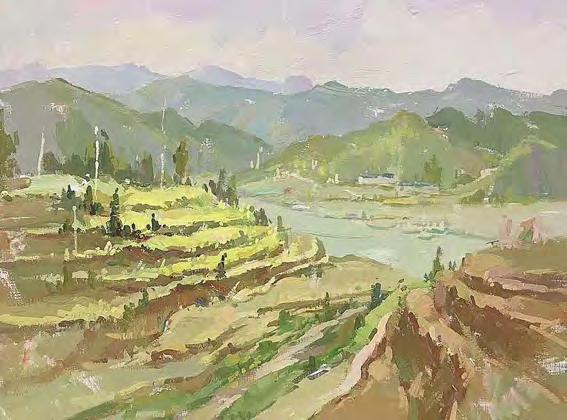
Course Assignments
Terrace,

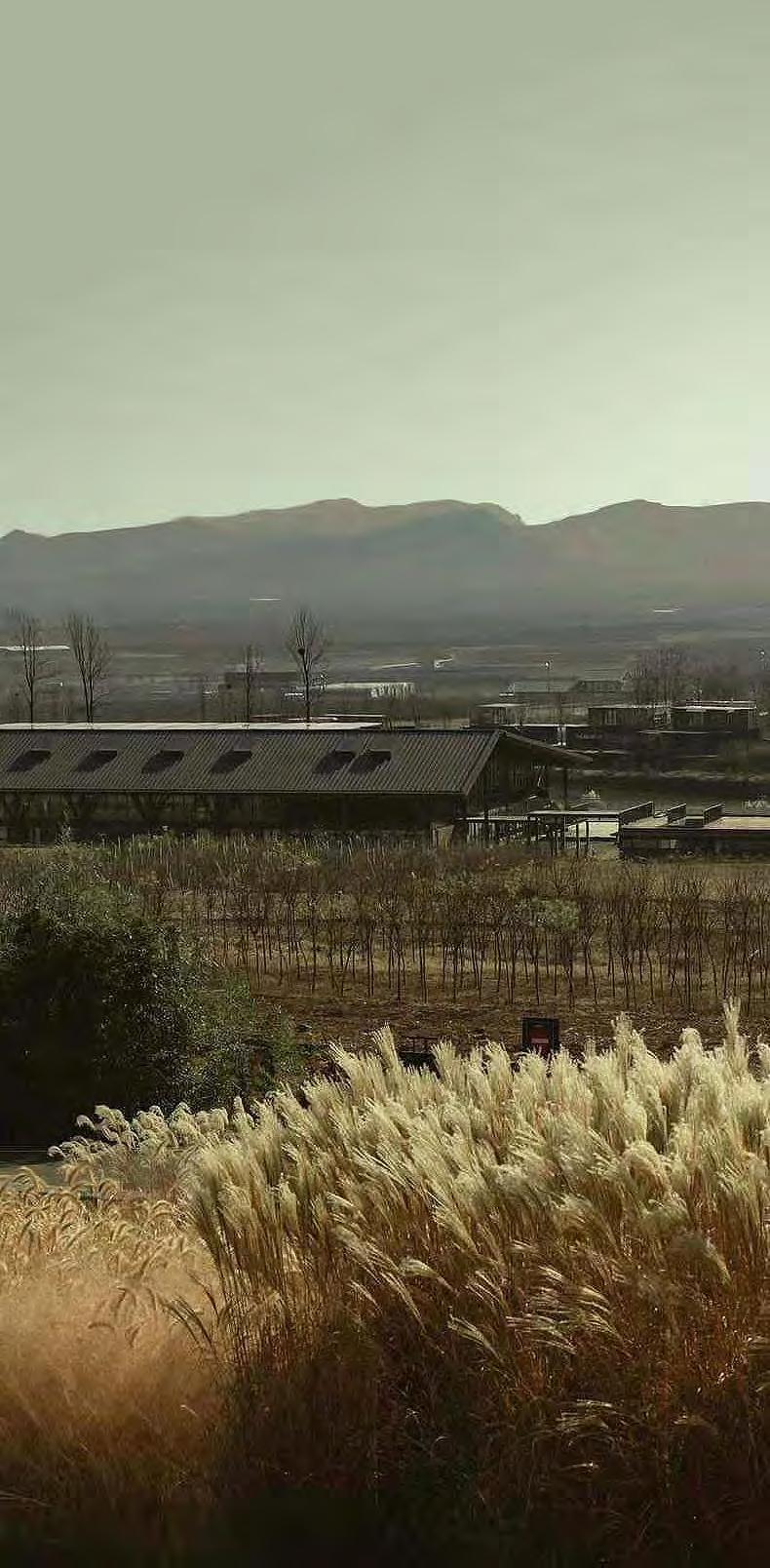
Watercolour Painting
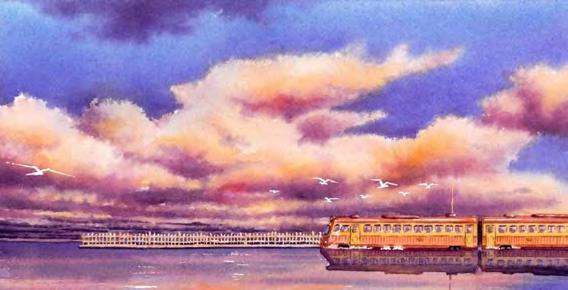
Photography
Course Assignments Course Assignments
Course Assignments
Pottery Village, Jinan
Photography
Jinan Railway Station
Chengdu
Animation Spirited Away, Chengdu


































 Observation Platform
Terraced Garden
Horizontal
Vertical
Type 1 Enclosed Arena
Observation Platform
Terraced Garden
Horizontal
Vertical
Type 1 Enclosed Arena

































 the reign of Ming Hongwu(1371) King Mingde moved to Jinan and built palace, which covered one third of the total land area in Jinan.
and Qing Dynasty
Jinan inherited the former form of the city wall, and the ancient city wall made of soil was reconstructed with bricks and stone.
During the reign of Kangxi in Qing Dynasty (1666) Officer Zhou Youde built inspectorate. The original western courtyard was set outside.
The Catholicism Episcopal Mansion
The Standing Committee of the NPC
Building of Simin Ju Stadium
Japanese Invasion to China (1937) Japanese army invaded Jinan. Han Fuju fled and set fire to the courtyard and left the Governor’s lobby.
commercial and cultural activities on the streets were quite active, especially bazaars selling antique calligraphy, paintings and books.
the reign of Ming Hongwu(1371) King Mingde moved to Jinan and built palace, which covered one third of the total land area in Jinan.
and Qing Dynasty
Jinan inherited the former form of the city wall, and the ancient city wall made of soil was reconstructed with bricks and stone.
During the reign of Kangxi in Qing Dynasty (1666) Officer Zhou Youde built inspectorate. The original western courtyard was set outside.
The Catholicism Episcopal Mansion
The Standing Committee of the NPC
Building of Simin Ju Stadium
Japanese Invasion to China (1937) Japanese army invaded Jinan. Han Fuju fled and set fire to the courtyard and left the Governor’s lobby.
commercial and cultural activities on the streets were quite active, especially bazaars selling antique calligraphy, paintings and books.







































































