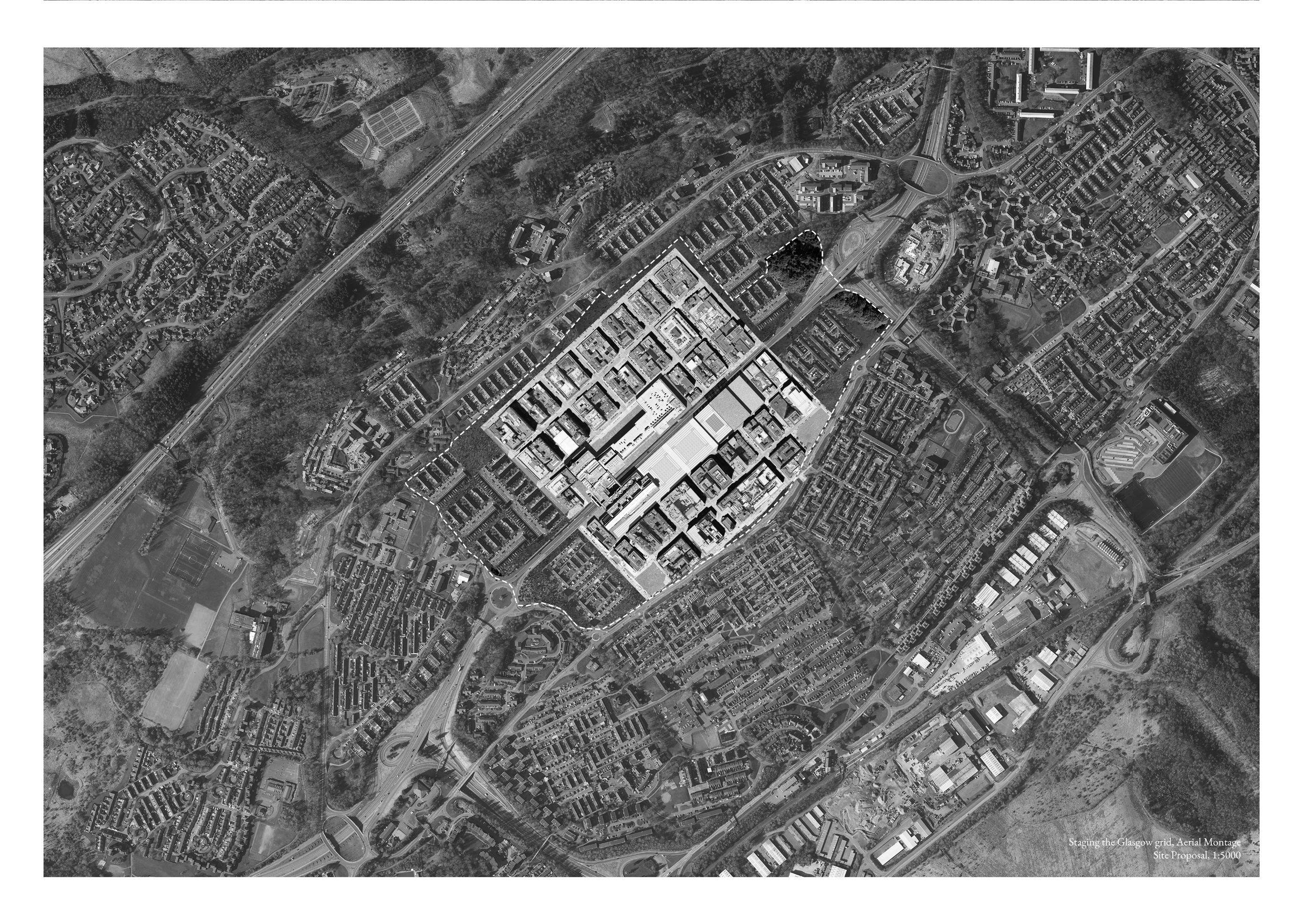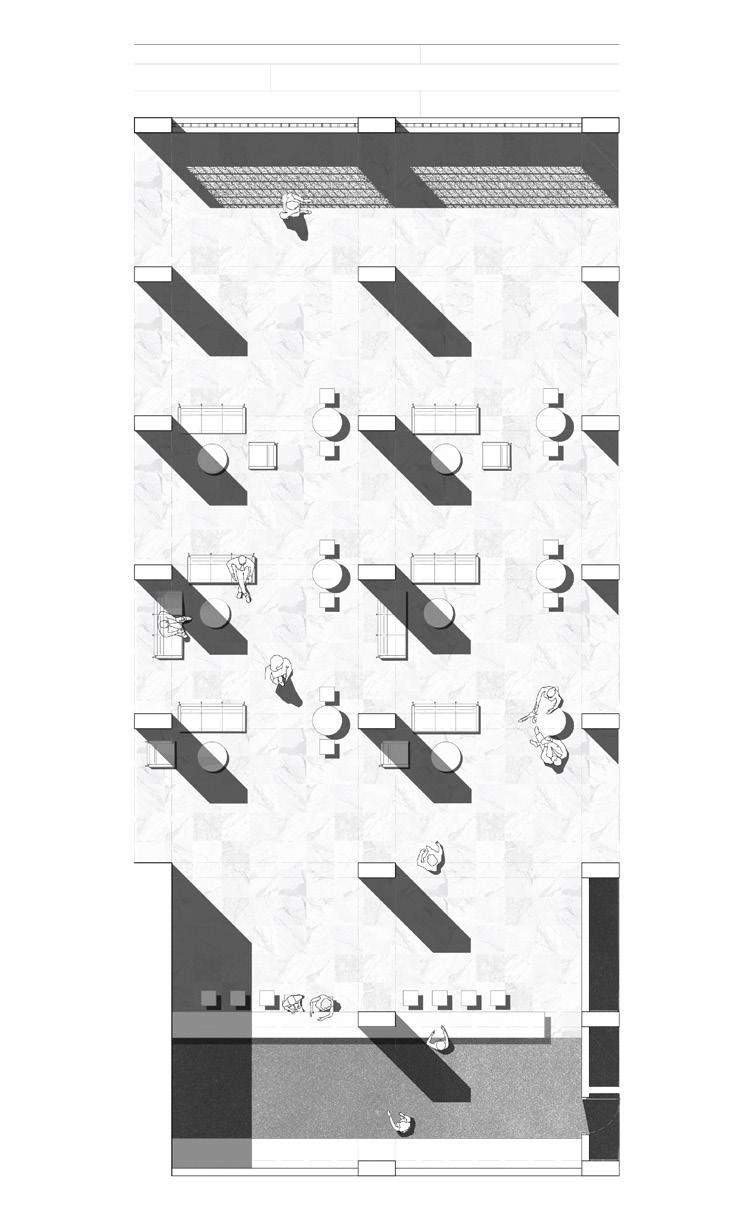

PORTFOLIO
Chloé Docherty MArch
CONTENTS





01
An Absurd Machine: Staging the Ideal City
Masters degree thesis: What is the ideal city? Cumbernauld New Town’s megastructure is to be demolished and replaced with a more ideal town centre. But what is the ideal? And how can something that exists within the imagination be

Staging the Ideal City Photomontage

Staging the Ideal City Concept model, media: wood, acrylic & mount board

The Ideal New Town Ariel montage, 1:5000 @ A2


The Ideal New Town Site model, media: MDF, acrylic, plaster, screen print ink & mount board
Site Diagram
Theatre and piazza transect, organised in strips informed by the Glasgow grid
The thesis follows 3 case studies which discuss representations of the ideal city and city image: two Renaissance theatres, three ideal city paintings and Piranesi’s Campo Marzio Plan. These representations and there effect on the public image of a city are put in conjunction with Cumbernauld New Town; it’s own relation to the ideal and the current issues faced because of it’s public image. The project aims to represent Cumbernauld as the image of an ideal city by taking precedent from the case studies:
- A new town centre plan which superimposes Glasgow city centre on to the current centre. The town’s plan now is a hybrid of reality and fantasy.
- Introducing a theatre within the new town centre. A space where the ideal city is brought to the forefront of the public imagination.
- A piazza where the view recreates the compositions of the ideal city paintings as a means of representing Cumbernauld as the ideal town centre.


The ideal city paintings

An ideal city view to the megastructure

An ideal city view to the theatre
The piazza. The theatre and the existing megastructure in opposition; one always viewing the other. It is in the piazza where the ideal city painting perspectives are experienced, immersing the city inhabitants in the labyrinth of this ideal city representation.


The theatre is a traditional proscenium arch stage with a perspective set of a street to emulate the urban scene of reality outside the auditorium. The building style takes precedent from Italian rationalist architecture, in particular the work of Giuseppe Terragni. This architectural style focusses on proportions in a similar way to architecture during the Renaissance.
The diagram of the building is to create one viewing axis. This lets the scene of the ideal new town exist along the long axis of the building toward the megastructure, using glazing for these facades. Along the short axis views are blocked or blurred with glass block windows emulating the glazing pattern on the other elevations. The entrance to the theatre is marked with a staircase which extends out through a loggia to touch the piazza. The view through the loggia is designed to replicate to that of the Berlin ideal city painting . From the grand entrance stairs your are led into the auditorium of the theatre. The space where the public imagination meets the ideal city and reality and fantasy become one and the same.





Isometric illustration



Transect plans
The bar, the entrance and the stage



The loggia
The Grand staircase



The atrium
The stage
02 Reconnecting Crawford
The Crawford building is the heart of DJCAD and is host to its annual degree show. However, more than half the building is inaccessible to anyone unable to use stairs. It lacks a functioning main entrance and the ‘courtyard’ is disused and overgrown due to inaccessibility. The building at first, appears complex, but when stripped back it is simply a concrete column and beam structure built around a central courtyard. The endless possibilities of reusing a grid structure make retrofit an ideal and environmentally friendly solution. One that could transform the performance and accessibility of the building whilst retaining its character, history and materiality, while reducing waste and carbon emissions. This intervention aims to create a central hub at the heart of DJCAD which is flexible, accessible and sensitive to the existing building character.

New central hub Interior render

Courtyard


floor plan
Second

Old meets new Exploded axonometric


305 x 305mm steel column
Connection set into column for flush finish
Existing 300 x 290mm concrete column
100mm additional concrete to thicken columns to take additional load
Column detail, drawn at 1:10
Exposing where old meets new
03
The Transient City
As part of a studio group this urban theory project studied the housing typology of the estate. Exploring London through its social housing the group produced a publication titled Estates, providing architectural and social framework for urban projects in London. Urban strategy projects were then informed by the research. The site for this urban project is a linear strip on the water’s edge facing London City Airport. The Transient Cities asks: could the bustling excitement and entertainment of the city sustain it economically, directly benefit its inhabitants and create a new form of public? This strategy proposes to return the city back to the people, create community owned entertainment venues, which will generate profit to fund the local community, while encouraging transience into the new urban grid.

The Transient City, photomontage





The site. Well connected locally and internationally.
Close knit communities. Six districts are formed in the new urban ground.
Each district has an arena. An entertainment venue and community centre governed by the residents to generate income which sustains the city.
The mat. The residential grid.







The Strip. Running the length of the site. Crowds spill out into the strip so as to not overcrowd the mat.
Where the mat meets the water’s edge: water inlets, flooded courtyards and promenades.
Transience disperses from arenas. The closer to an arena the more public and vibrant the programme becomes.
The Transient city. The missing link in the London circuit board.






STRIP




Site model
Media: MDF, mount board, acrylic, acetate, frosted plastic

People Make London! Ariel site illustration
04
In-practice Experience
During my year out in part 1, I worked for Denholm Partnership Architects based in Comrie, Perthshire. During my time working with the practice, I experienced a range of work stages from concept design to building warrants. These are a few examples of projects and drawings I created for the practice and their clients.
- Planning drawings for existing cottages to be renovated and extended.
- Site planning drawings for a proposed caravan park.
- Planning drawings for holiday lodges (as proposed).
Photographs of lodges in stage 5 nearing completion.















































Photography toolkit: ASAHI Pentax SV 35mm SLR (c.1962)
Range of 35mm film
Light Meter Ultra (phone application)







This collection of photography was conducted as part of a drawing and research unit during my part 2. Titled Capturing Creative Space, the series of photographs encapsulates the architectural qualities of creative space: the Edinburgh Sculpture Workshops, by Sutherland & Hussey, Harris. The photography was accompanied by an interview with the one of the founding architects of the practice.





06 Sketchbook




