Retrieving The Space Identity
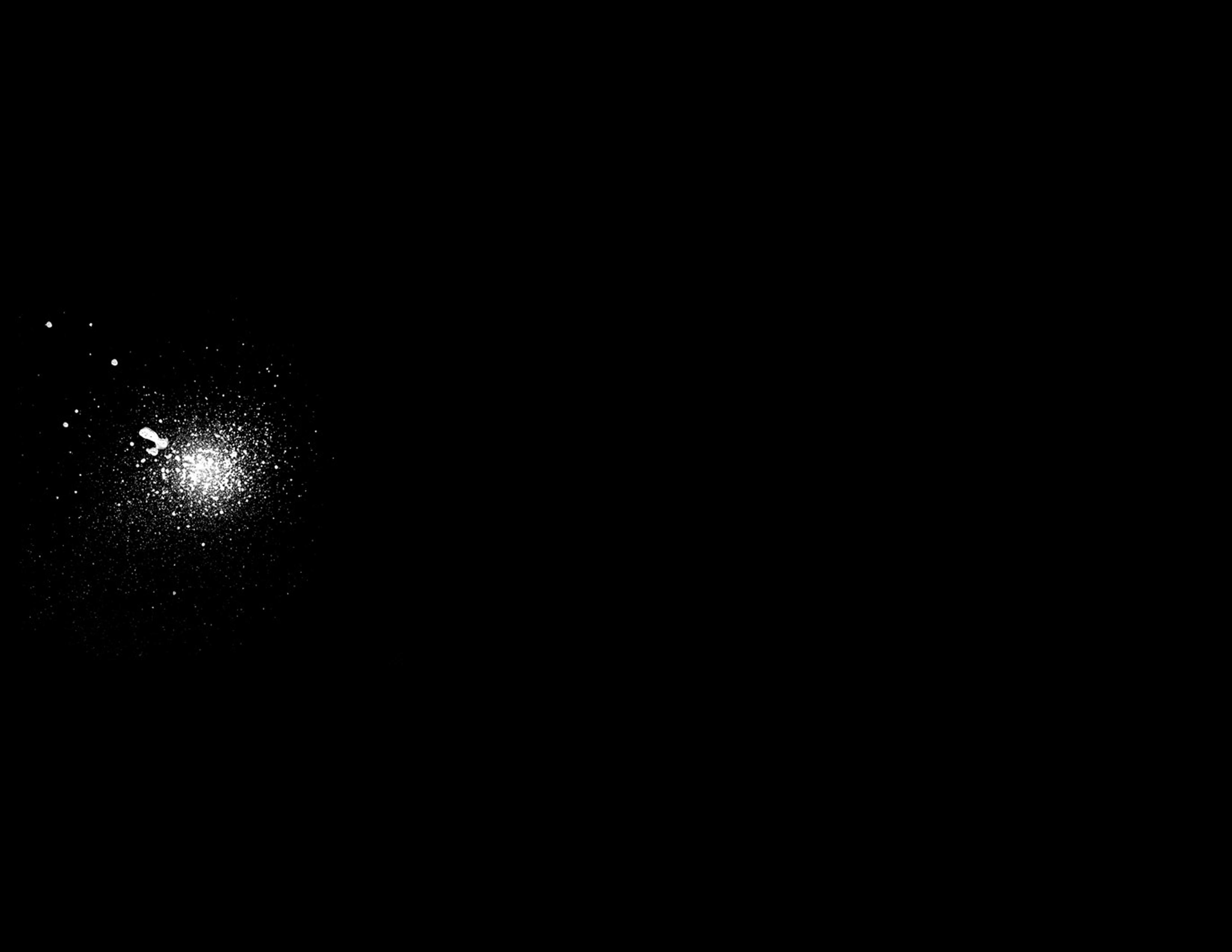
yanchi_bai@berkeley.edu
University of California, Berkeley
Zoe Bai
1
Everything is politics; so is architecture. I used to be confused by the school’s way of instilling sacredness and spiritual values of spaces whilst teaching how to lay out the max number of rooms most efficiently in an apartment of a given site. Later I came to realize that, though architectures are normally classified by their users or functions, their identities corresponding to the interest of deciders or authorities behind the scenes exert equal influence to the space.
This portfolio is about architecture and beyond. I talked about individuals of different identities and the social & political contexts behind their issues. We can always sense the strong interference of the authorities in a variety type of spaces.
The fact is, they are negatively affecting the diversity and the identity of space which should correspond to interests of users. Either to rebel, to meditate, or to compromise is a choice to be made.
I have made my choice. For the minorities, the mass, anyone excluded from the interests of the authorities.
CONTENTS PROLOGUE 01 02 03 04 05 Quadrant Café Slide-Canvas 3 7 13 18 25 Ten Years Floating Subculture Manifesto Other Works Vertical Campus Of Industry And Dormitory Complex Cafe Roastery And Community Center Dwelling For Fisherman In Dilemma An Artists’ workshop againsts the Mass Culture
2
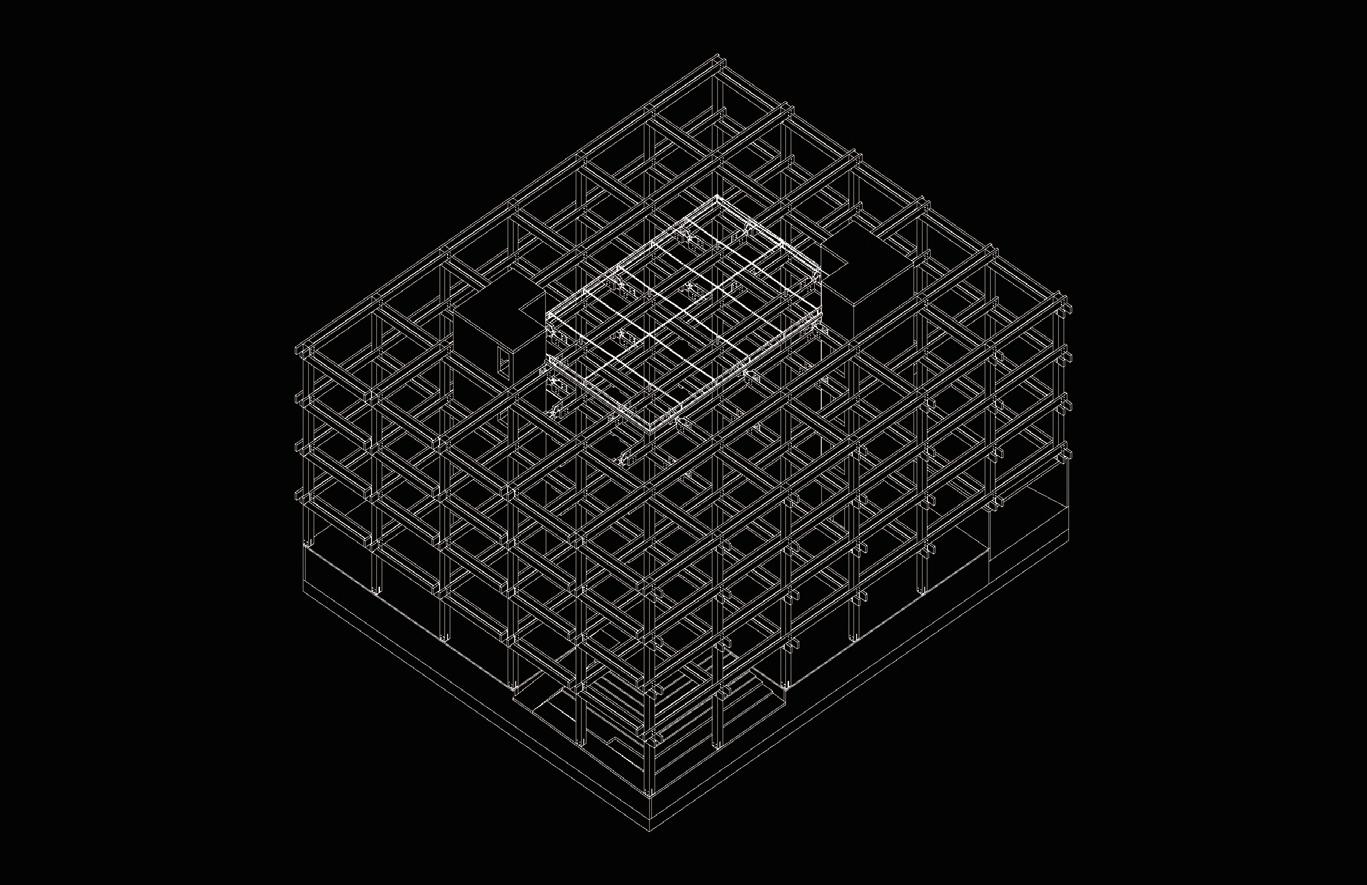
Café Slide-Canvas
UC Berkeley M.Arch Studio A203
Time: 2023.09 - 2023.12
Instructor:Simon Schleicher
Teamate:Minghao Xu
This Studio is inspired by the question how San Francisco's Mission District can adapt to the rapid shift away from gasoline-powered cars and prepare for the new era of electric transportation and living. We challenge you with the task of redesigning gas station into Centers for Community Resilience that both stay true to the neighborhood's identity as well as infuse it with new life.
The approach will address the question is under the theme "Café Verde Vivo". Here, we are invited to envision a new kind of community space that combines EV charging with a café, a coffee roastery, a plant shop, and open spaces for creatives, co-workers, and NGOs.
This studio is the final design studio in the M.Arch sequence, and as such, is structured to build upon the knowledge each student has accumulated through the program thus far. In many ways, it’s just like a typical design studio — you will be presented with a site, a program, and a series of pedagogical objectives. You will work iteratively to develop design solutions that take into account a variety of factors (program, site, context) across a range of scales the make up the built environment. However, what is distinct about integrated studio is that you will also pursue the development of many of the additional, often more technical elements that make a so-called “real building.”
3
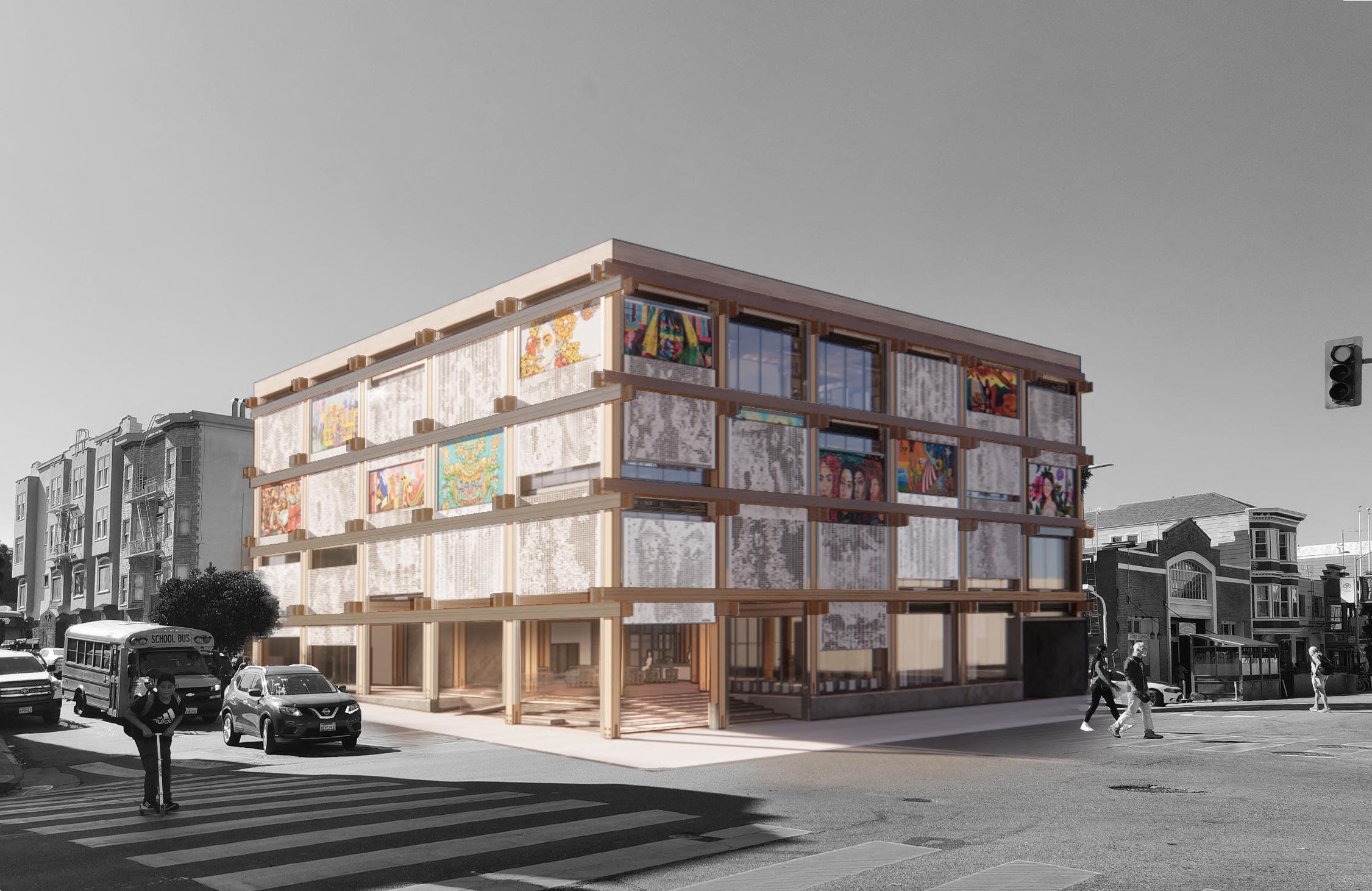

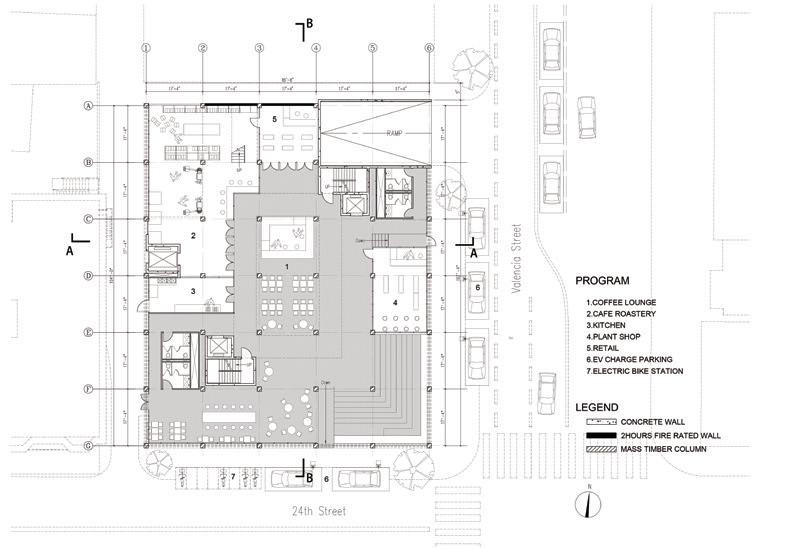
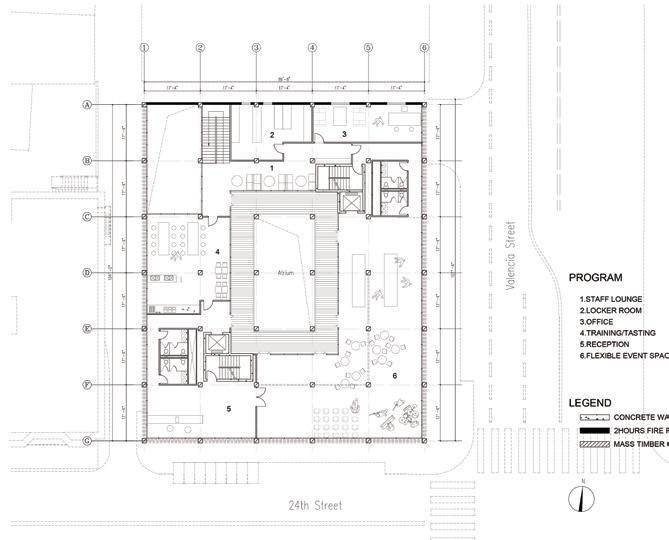
The design is situated at the intersection of Valencia Street and 24th. Our site research gave us a strong image of 1) the urban leisure life that unfolds in these neighborhoods, and 2) the influential Hispanic culture. So in terms of the overall design direction, we wanted our project to be a combination of these two qualities.
One of the features of the site that we are most concerned about is the surrounding MURAL, which is a form of art that involves painting on the walls of buildings, and which serves as a symbol of the spirit of the community, and expresses well the expectations and expressions of the concepts of Culture, Lifestyle, and Community.
Therefore, we don't just want our cafe to play a neutral, universal role, but to engage with the community, the culture, the people in a colorful way.
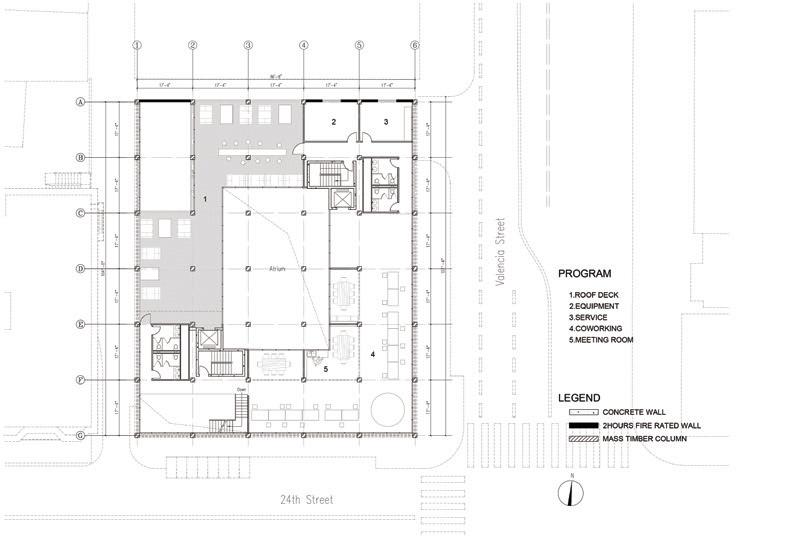 P1 Floorplan
Ground Floorplan
2nd Floorplan
P1 Floorplan
Ground Floorplan
2nd Floorplan
4
Top Floorplan

The façade system consists of three main layers, the innermost being the glass curtain wall, which is fixed and serves as the climatic boundary of the building; the outer layer is the Mural drawing board that can slide up and down, and can be lowered to the ground level to be replaced after new works are available in the community; and the outermost is the sun-shading perforated panels that have been parametrically generated with Mural's works, and whose main purpose is to modulate the light environment of the interior according to the time of the day and the needs of the function. During the building's off hours, shading perforated panels can also be lowered to the first floor to act as a fence for building closure use.
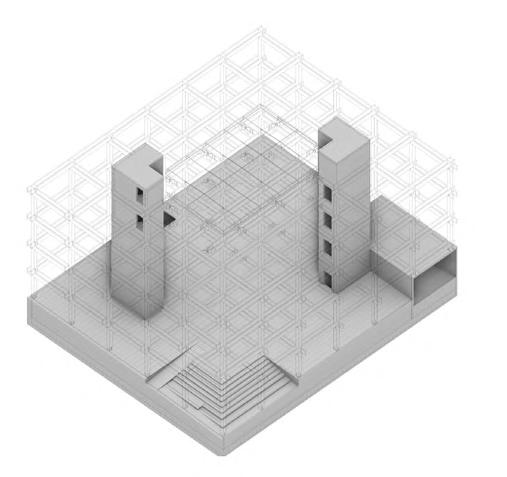
Concrete Foundation
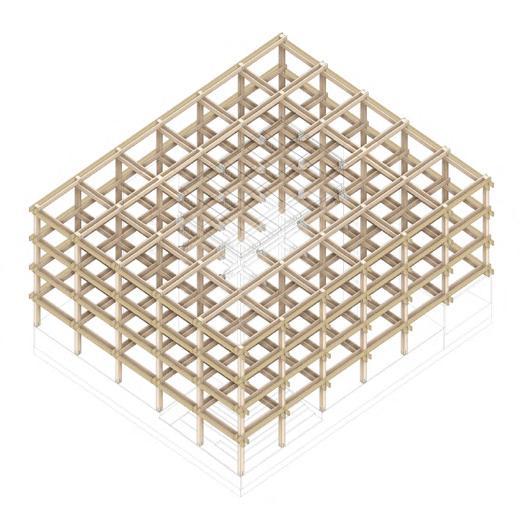
Perimeter Columns and Beams

Aluminum Decorative beams
We developed the Gap layer of the façade to the whole building, establishing a mass timber double-layer beam structure system. This system is built under the concrete foundation and core. In addition, we thought about the way the beams are interrupted, the method of linking, and what role this structural approach plays in the logic and atmosphere of the space. Basically, we formed a birdhouse-like structural system in the center of the building that occupies the atrium and supports the canopy while creating a unique atmosphere.
5
In terms of the strategy of how to move each panel, we referenced the pulley mechanism of traditional windows in the San Francisco area, moving both panels by a pulley at the top, counterweights, and motors.
We used 5-ply mass timber slab, in-floor radiant heating system and mechanical ventilation without mechanical cooling. With the metal lourve fresh air inlet on facade/ outlet through atrium system, an efficient air circulation was proved.
With the operatable facade system to adjust the level of solar radiation and illumination, indoor environment quality is ensured.
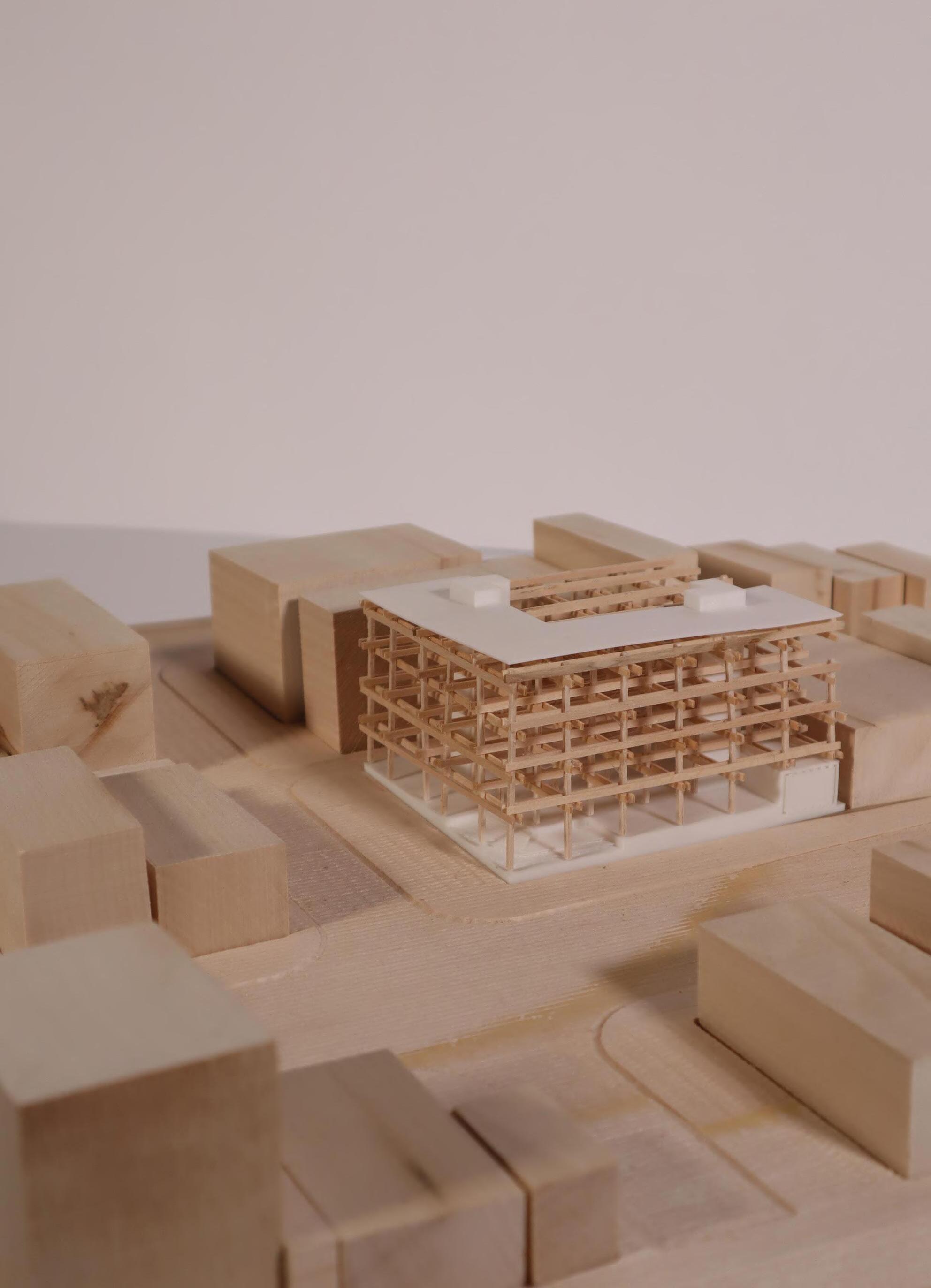
Glazing CLT column Stainless steel flashing Cover board Roof membrane Tapered isulation 5ply CLT panel CLT beam Radiant layer Canvas board Timber flooring Nature ventilation niche Casted steel baffle Steel louvre 5ply CLT panel CLT beam Perforated panel Sprinkler head Steel rail Glazing CLT column Stainless steel flashing Cover board Roof membrane Tapered isulation 5ply CLT panel CLT beam Radiant layer Canvas board Timber flooring Nature ventilation niche Casted steel baffle Steel louvre 5ply CLT panel CLT beam Perforated panel Sprinkler head Steel rail
6
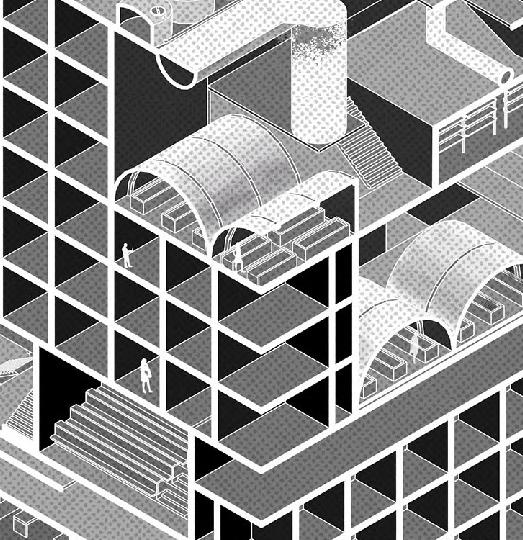
Quadrant Vertical Campus Of Industry And Dormitory Complex
Time: 2019.5 - 2019.8
Tutor:Yao Lu
Teamate:N/A
Campus in Guangzhou are lacking interactions with the city environment. With the housing issue of students becoming more severe, solutions are needed for resolve the and remove the gap of campus, housing and industry.
This project aims to meditate the conflict among their interesrt and provide a space for mutual benefits and industrial link within all the disciplines contained by the building which are selected from three universities adjacent to the site.
While the insertion of industry provide opportunities for university students get closer to the real industrial environment and be prepared for their future career, fiancial aid can also be provided for student housing for convenience in cheaper working space rental and easier employment owing to the benefit of location in this vertical structure.
7
Campus And The City Triangle Relationships
The three campus——SCUT, SCAU and SCNU are adjacent to each others in geographic position, but they are divided by firm boundries of campus. The site is right in the middle of the three campus.
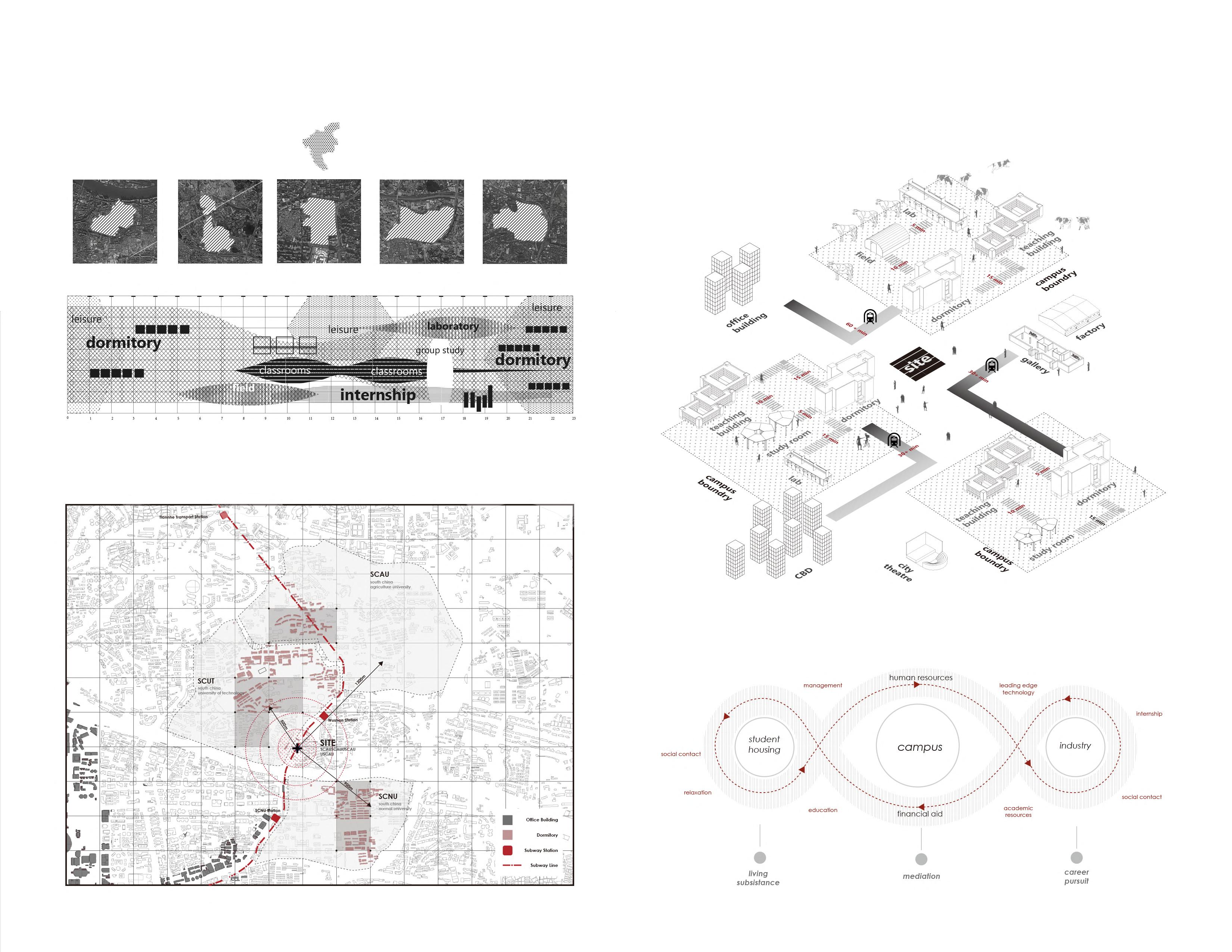
The campus life are divided into several main parts, dormitory, classrooms, self-study spaces and the relationship with the city which contains internship and other activities linking the university and industry together. However, the spatial relation between campus and the city is quite remote. Boundries of campus are blocking the city environment and create some kind of inconvenience for students to blend into the city.
Being in the location in between of three campus, this project serve as intermediary agent to connect them and to balance the uneveness in the teaching resources among three universities and trying to connect the students in campus and their corresponding industry. While the housing has became a urgent issue for these universities, the strategy also proposed a solution for the lack of dormitory in campus.
Campus In GuangZhou City
SYSU SCUT
8
SCNU SCAU JNU
Spiral And Interfaces
Industry and campus are the two main thread of this project. Being inspired by the DNA double helix structure and the connetion in between, the project creates a spiral quandrant with industry and dormitory in which industry A, industry B and dormitory can have complicated interaction.
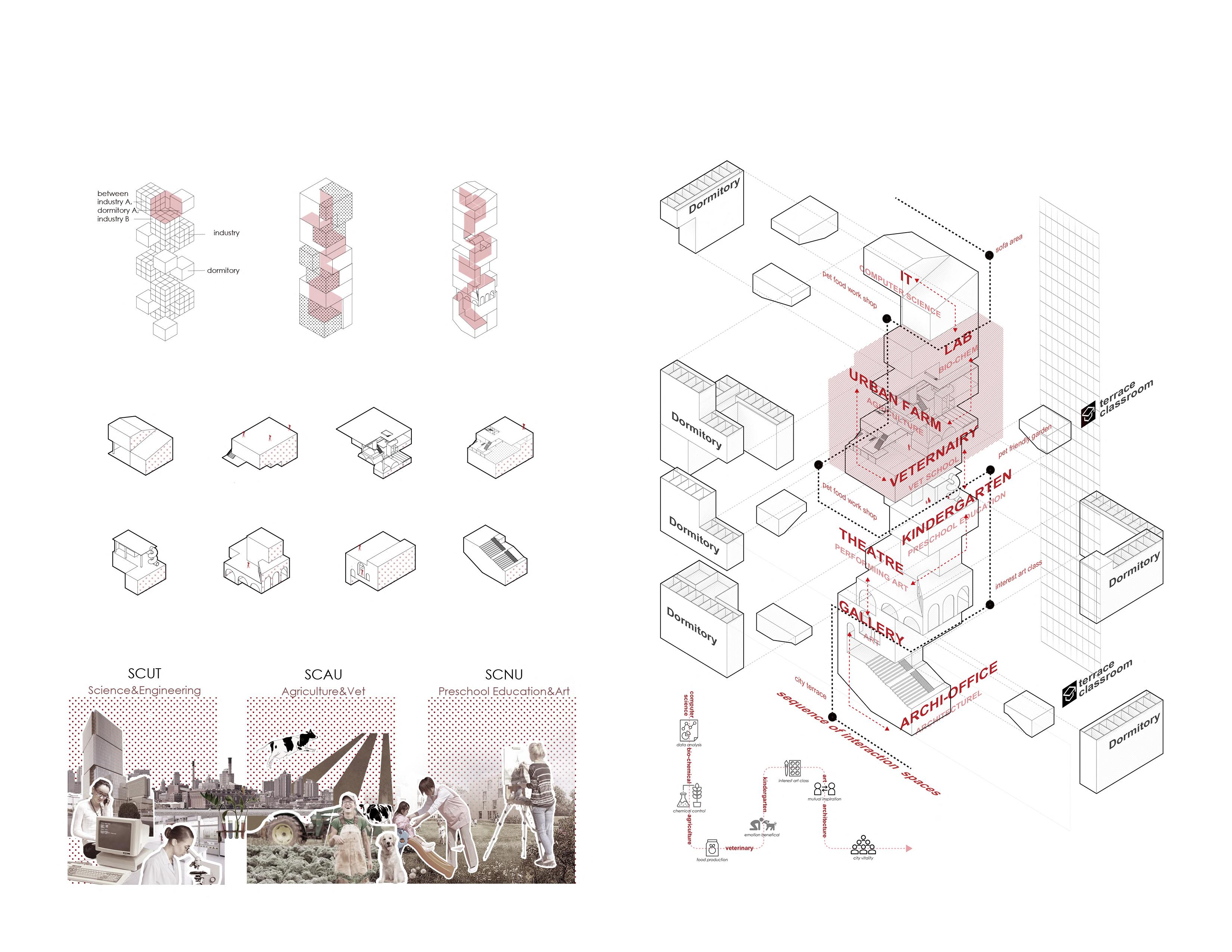
Industries and dormitories are divided by their corresponding discipline, and the industries are all interlinked in the sequence of height.
The spiral interlink creates several interaction spaces for both interdisciplinary relation and industry-campus relation. There are inner link between each two of the industries creating a chain of material flow.
intelligent manufacture factory kindergarten labortary theatre experimental farming field+lab gallery veterinary garden pet food workshop
9
architect office urban terrace interface
Selection Of Interaction Spaces
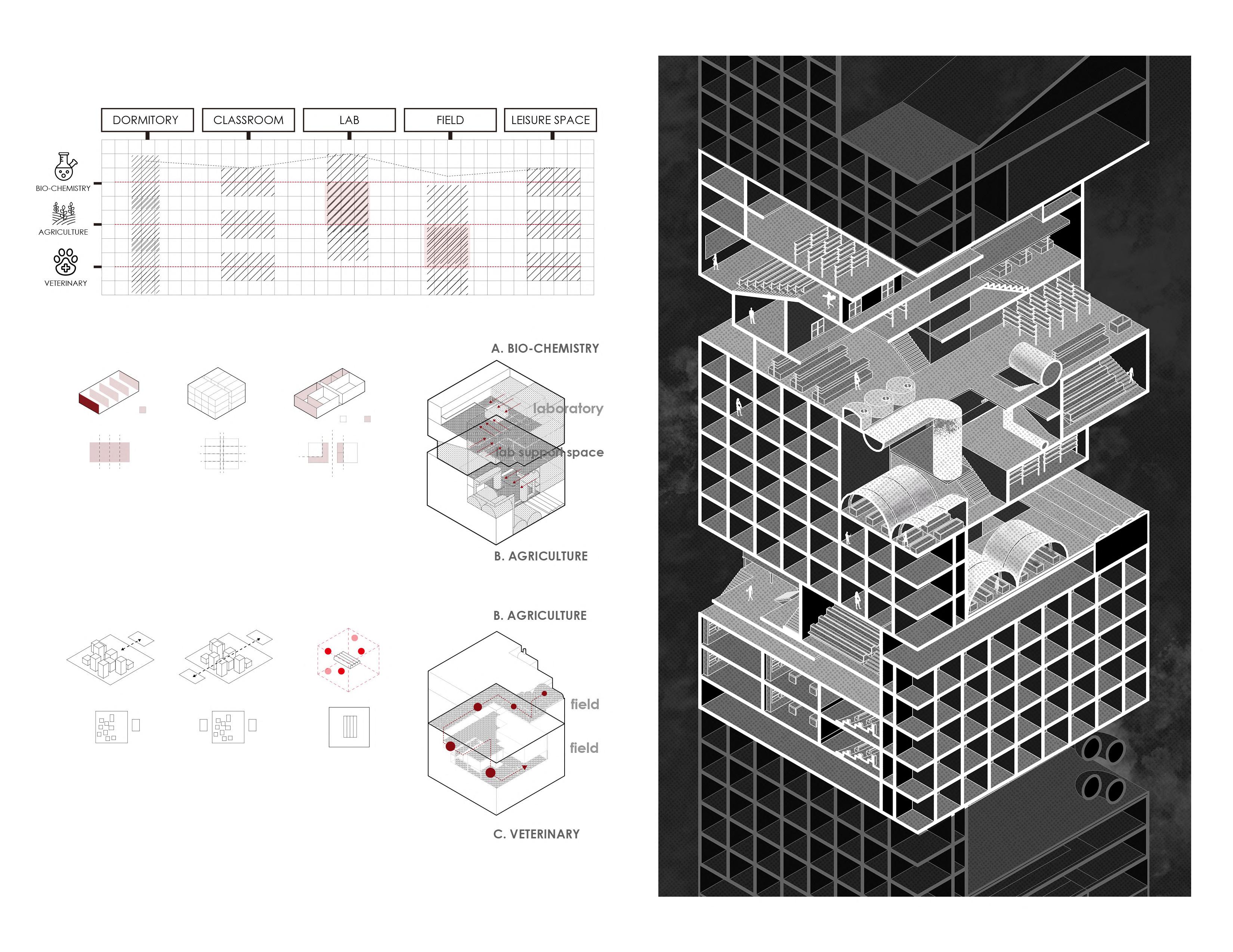
The original lab spaces are strictly divided by the discipline and are often distrbuted in different floors of the same building. Even labs with the same discipline are divided by walls with no interaction of circulation and function. In order to strengthen the interaction, instead of place them inside of each lab, lab support spaces are shared for common use of all disciplines ans creating a interface with more than benefits only on the simplify of the function
FIELD
Fields spaces are often far from the teaching building and other fields in the campus and marginalized as a inessential campus composition. And the production of campus field are often wasted . In order to rearrange the structure of fields in campus, fields of different disciplines are aggragated and linked vertically. The productions from fields are forming a industrial chain to gain profit both-ends to balance the research spendings.
LAB
Lab Space Far From Main Campus Far From Other Fields Production Barrier Lab Distribution Lab Lab Support
10
Usage Of Spaces On Campus
Interaction Between Bio-chemistry & Agricuture Lab Support Space & Circulation Tube
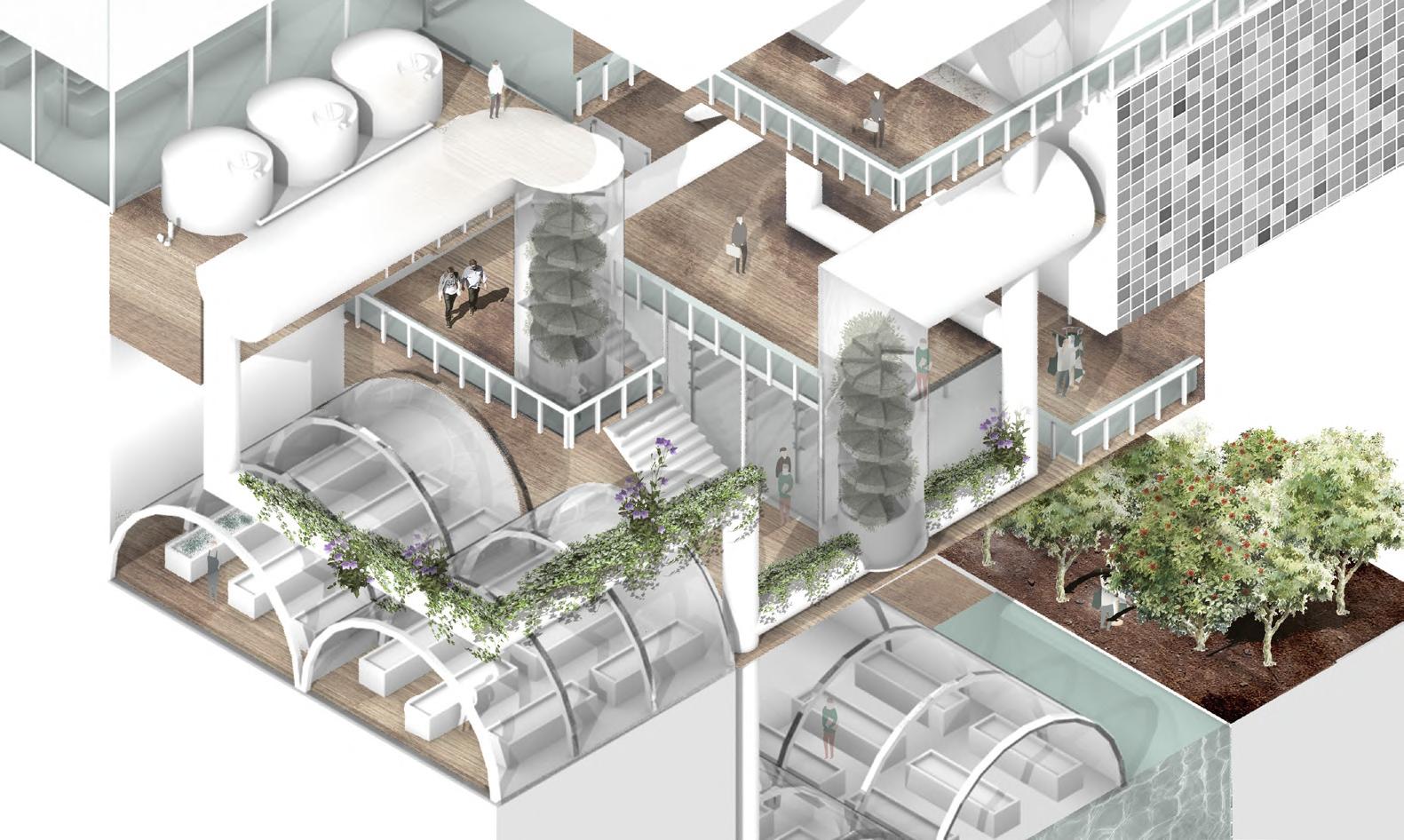
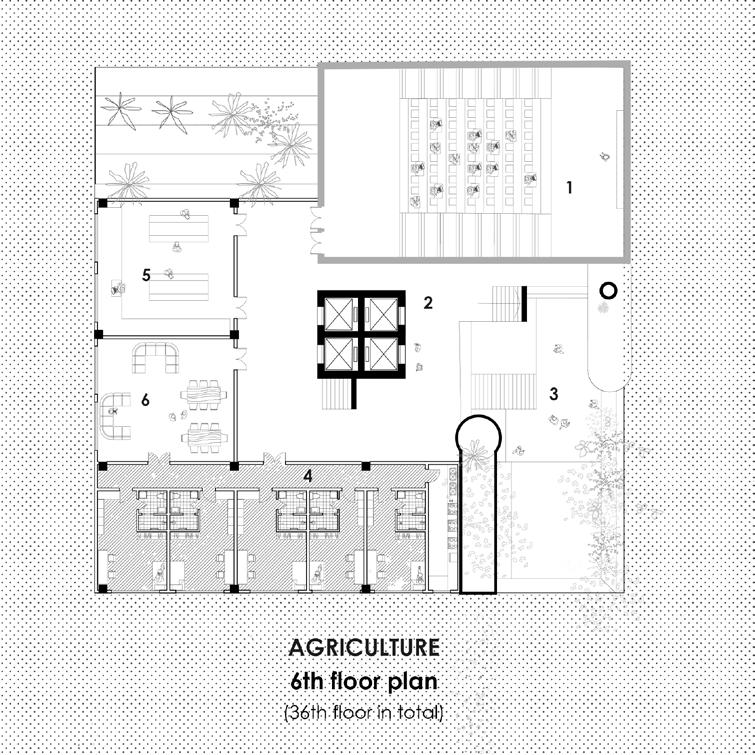

The interaction between bio-chemistry and agriculture can be defined by the lab spaces that they are both in great needs of. By reconstructing the relationship between lab spaces, main lab spaces and lab support spaces, the relationship between students of the two disciplines are strengthened. Lab support spaces become a joint of interdisiciplinary study where students got opportunities to meet and cooperate.
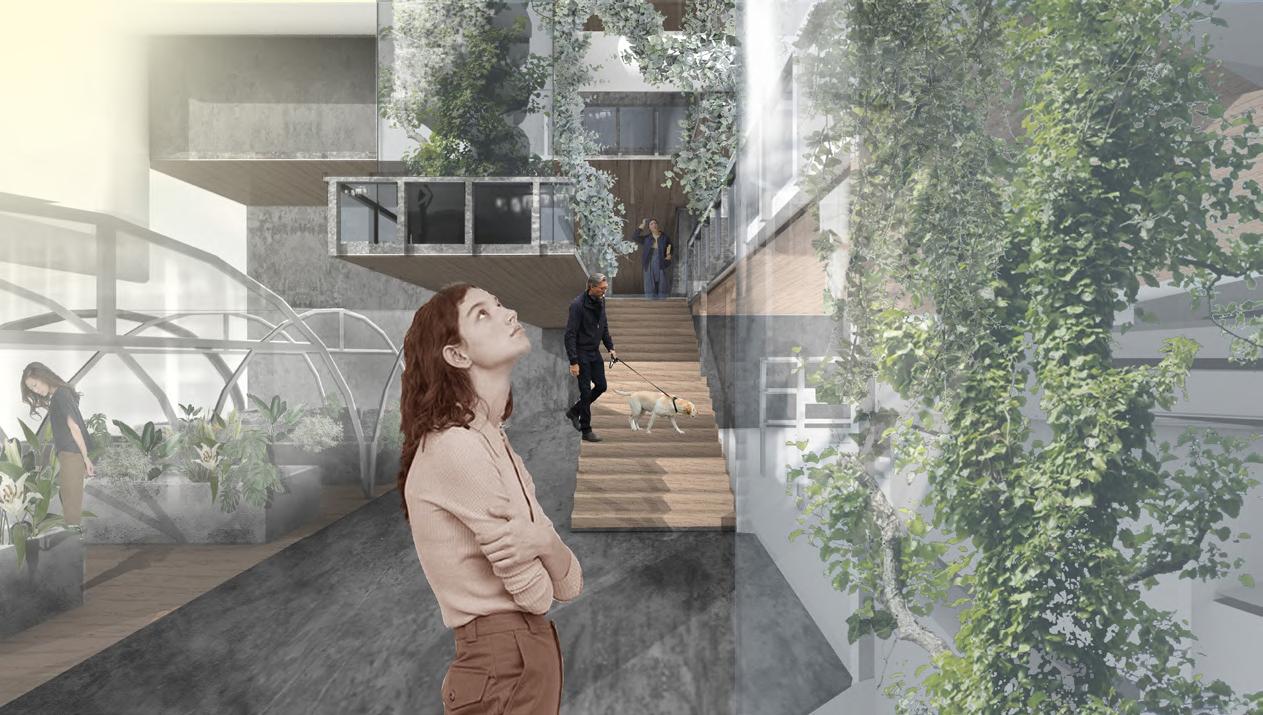
At the edge of the circulation tube of plants
view from the 3rd floor of agriculture

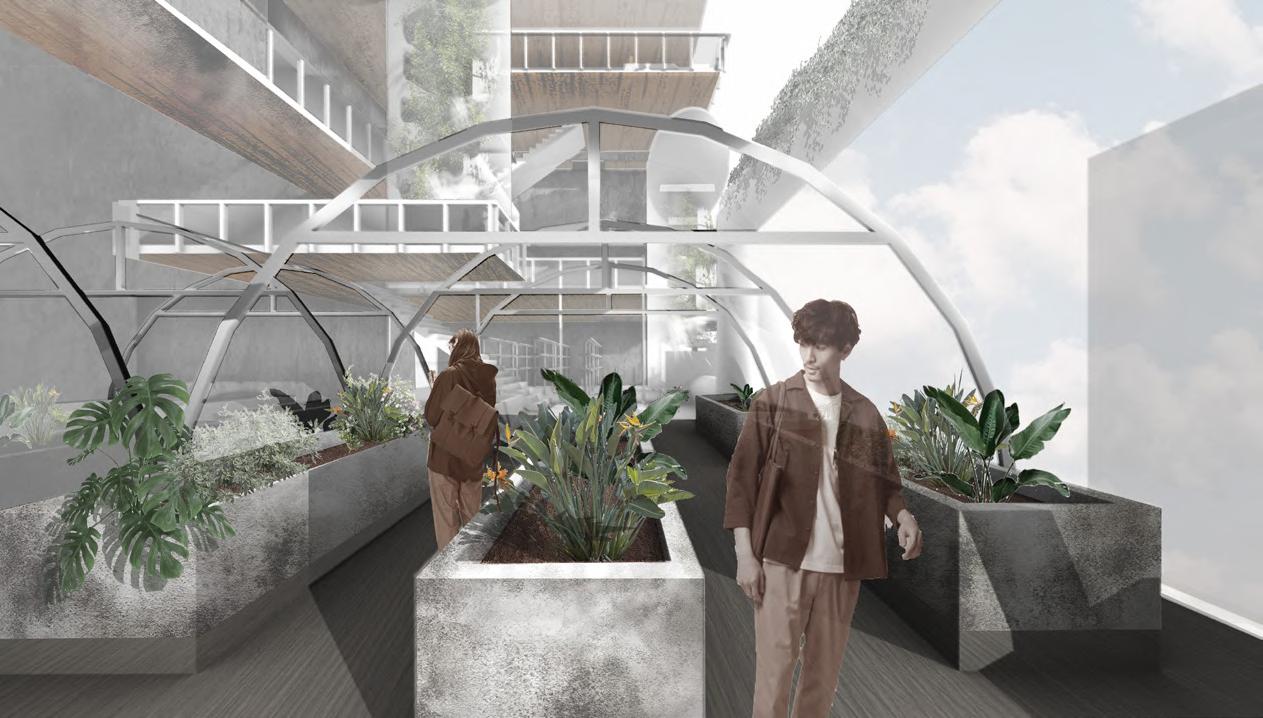
Inside the greenhouse
View from the 3rd floor of agriculture
 1. terrace classroom 2.lab support area 3.porfessional lab 4.dormitory 5.school lab
1. terrace classroom 2.lab support area 3.porfessional lab 4.dormitory 5.school lab
0m 2m 5m 10m 0m 2m 5m 10m 11
1. terrace classroom 2.lab support area 3.botanic garden 4.dormitory 5.school lab 6.leisure space
Interaction Between Agriculture & Veterinary Productive Farm & Pet Food Workshop
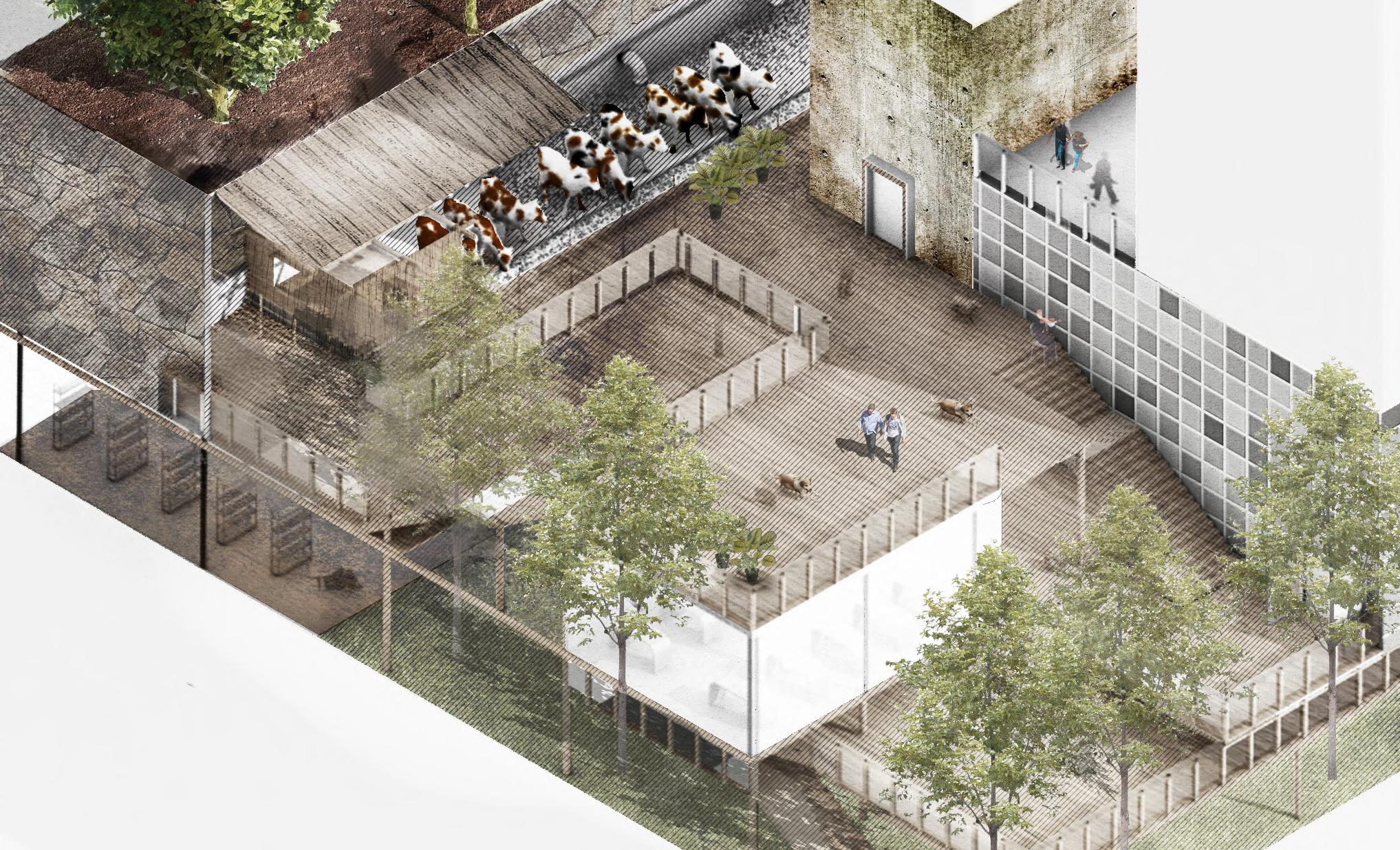


Fields are the main places for agriculture and vet students to use during campus life. By aggregate the field spaces, students are able to work adjacent to each other and gain inter-disciplinary knowledges. What's more, the field production from one discipline can be transfered to the raw material of another discilpine. Thus forming a material chain that can benefit both the disciplines by gaining profit and saving research spending.
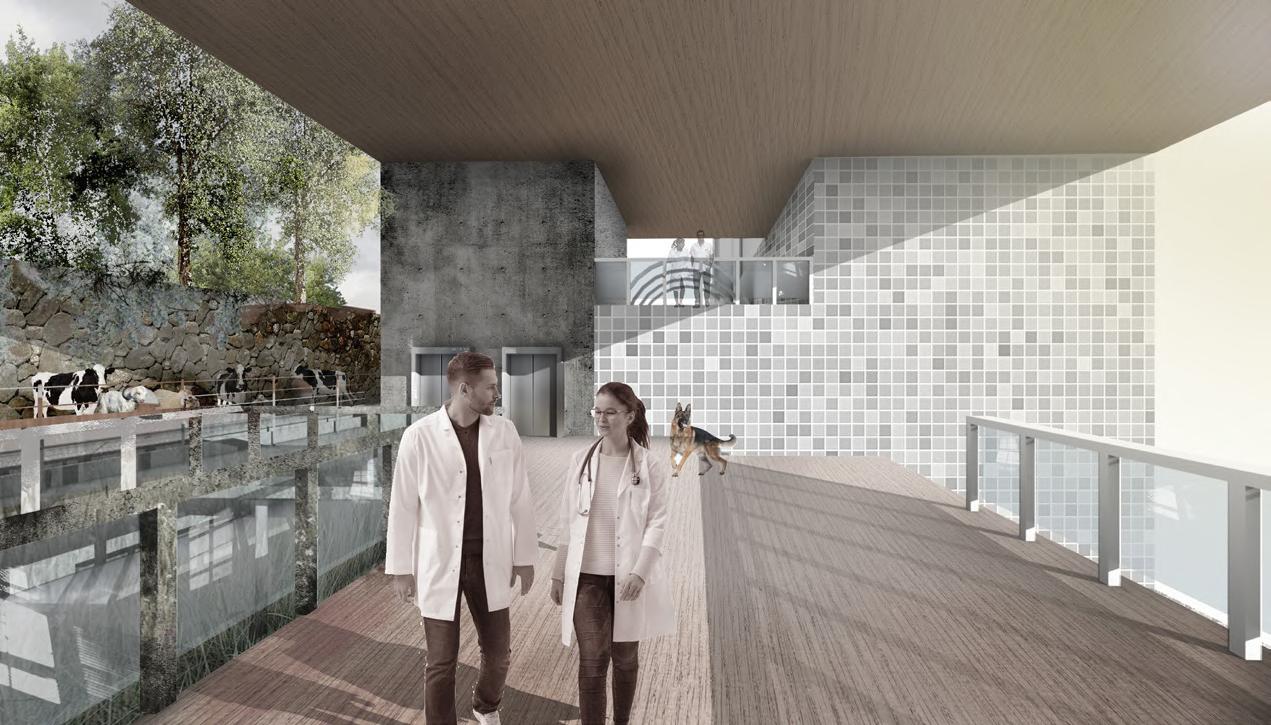

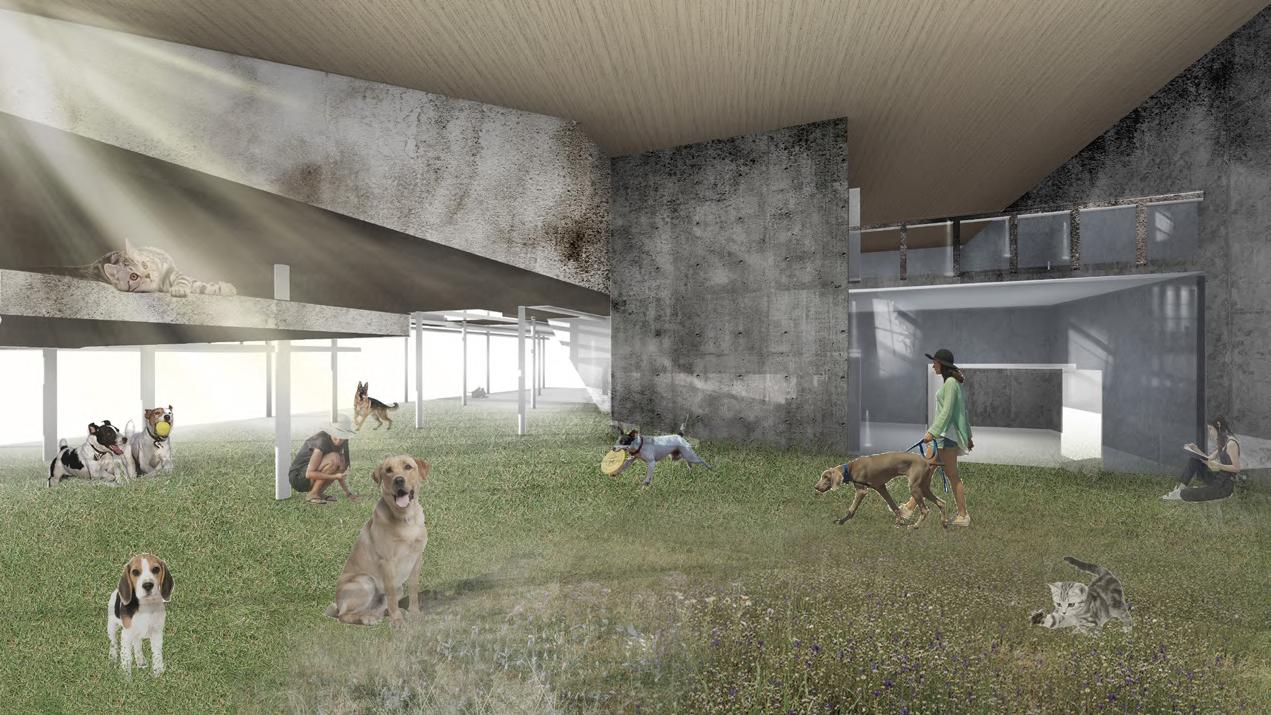
The pet garden
 view from the 6th floor of veterinary
view from the 3th floor of veterinary
1. green house 2. lab support area 3. production field 4. dormitory 5. workshop roof
1. terrace classroom 2. office 3. production room 4. dormitory 5. pet food workshop
Above the roof of pet food workshop
view from the 6th floor of veterinary
view from the 3th floor of veterinary
1. green house 2. lab support area 3. production field 4. dormitory 5. workshop roof
1. terrace classroom 2. office 3. production room 4. dormitory 5. pet food workshop
Above the roof of pet food workshop
0m 2m 5m 10m 0m 2m 5m 10m 12
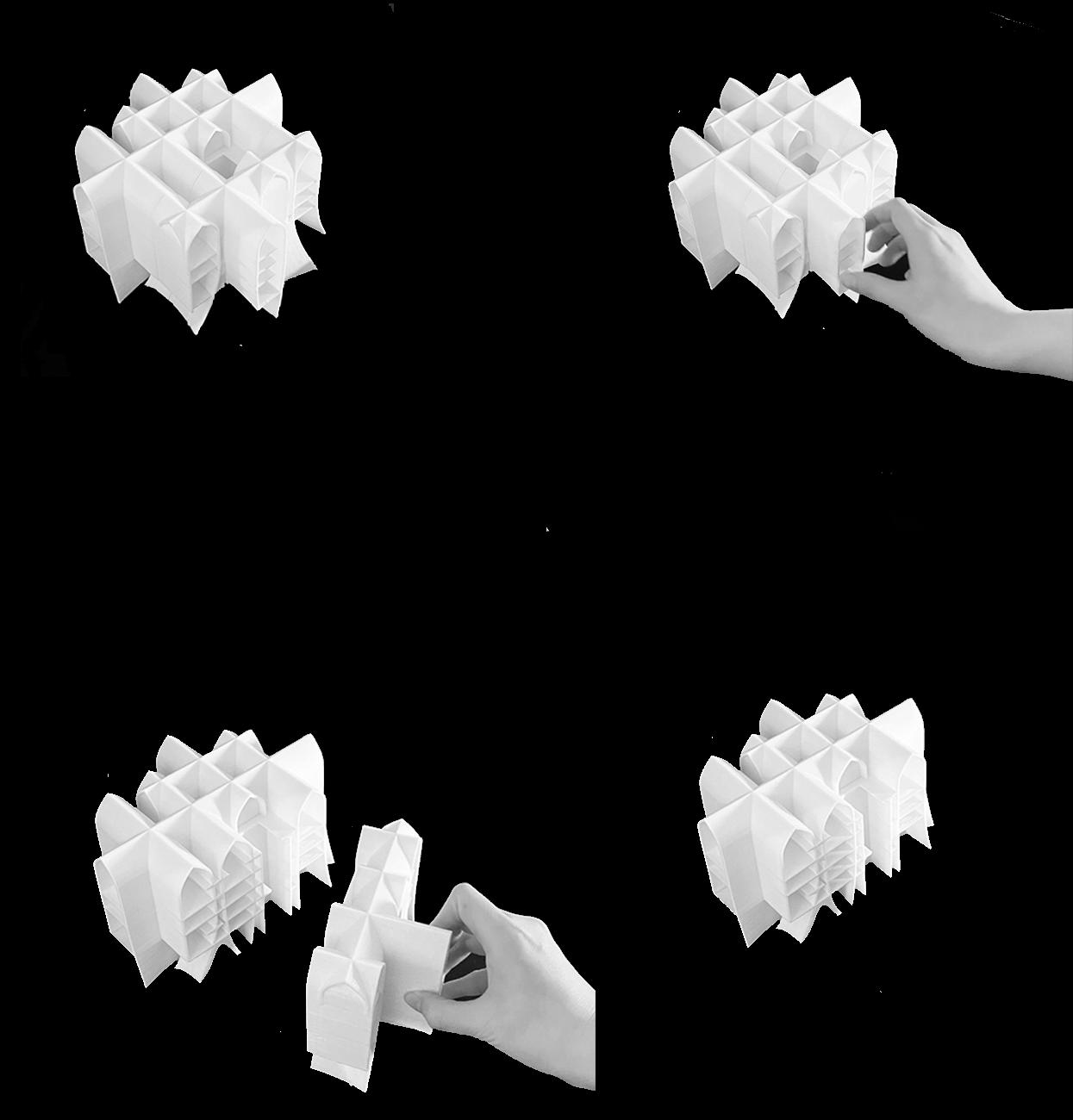
跨跨跨
Subculture Manifesto
An artists’ workshop againsts the mass culture
Time: 2020.03 - 2020.06
Tutor:Ping Su
Teamate:N/A
The history of berlin subculture has been an interesting topic, and the unjustice and prejudice faced by the subculture groups are revealing how the mass is dominated by the mass culture. The project is aiming to find a rebellious way of manifesto to claim the identity of subculture artist.
Mass culture is a pejorative term developed by both conservative literary critics and Marxist theorists from the 1930s onwards to suggest the inferiority of commoditybased capitalist culture as being inauthentic, manipulative and unsatisfying
Walter Benjamin questioned that progressive ethnic designers should re-assess the apparatus of cultural production. Thus, turning theater and film into a forum of political enlightenment and discussion rather than a medium of audience pleasure .He recognized that film could create a new kind of ideological magic through the cult of celebrity and techniques like the close-up that promoted certain stars via the technology of the cinema screen.
13
THE MASS & THE SUB
In "The Work of Art in the Age of Mechanical Reproduction" (1969), Walter Benjamin explained how new mass media were supplanting older forms of culture. He questioned that progressive ethnic designers should re-assess the apparatus of cultural production. Thus, turning theater and film into a forum of political enlightenment and discussion rather than a medium of audience pleasure .
culture is now a production of capitalist corporations who produce commodities that purport to be democratic, individualistic and diversified, but are in actuality authoritarian, conformist and highly standardized. Thus mass culture is mass deception. This involves not just ‘meanings’ but the structuring of the human psyche into the conformist ways of the ‘aut horitarian personality’
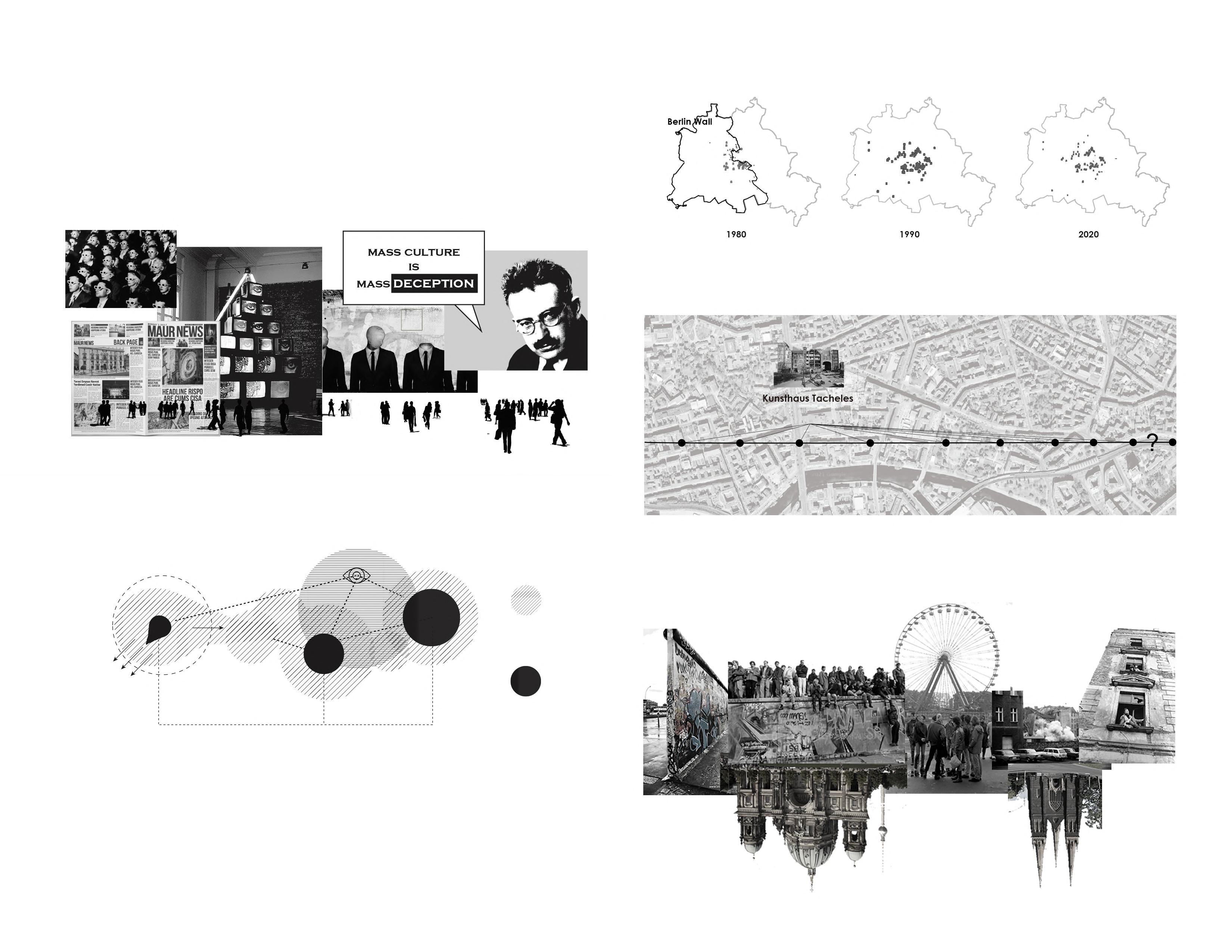
GAZING OF THE MASS
CULTURE
The gaze that sees is the gaze that dominates
——Michel Foucault
Culture is now a production of capitalist corporations who produce commodities that purport to be democratic, individualistic and diversified, but are in actuality authoritarian, conformist and highly standardized. Thus mass culture is mass deception. This involves not just ‘meanings’ but the structuring of the human psyche into the conformist ways of the ‘authoritarian personality’
BERLIN, BERLIN
Rise From The Ruins
Berlin’s subculture territory started to boost after the point when berlin wall was built and the property rights of some buildings became unclear and a lot of them became empty. Subculture took the opportunity to claim their domains as a base for further development
1907 Construction of the 9000sqm building, designed to be a department store 1941 Used to hold French prisoners of war 1948 Taken by the GDR, used for multiple short-term businesses
1980 Doomed for demolition thanks to zero renovations
1992 Building examined and deemed liveable (and a historic landmark) 1990
2012 Artists forced to leave, building empty.
Two months before demolition, the first Tacheles artists occupy the building and push for a re-examination of the space
As the prosperity of subculture saved Berlin from stagnancy and depression after the broke down of Berlin Wall by attracting more and more subculture youngsters to the city, some of the “subculture territories” are in threat against property developers who are trying to take back control of every piece of city land. THe famous iconic Kunsthaus Tacheles is facing such issue. Several times of protest could’t save the territory from being turned into a commercial complex
Take The Ruins
Berlin Wall
RIse of Subcuture
commodity
14
subculture mass culture core phenomenon propaganda politics capital
CULTURE AS THE NEW RELIGION
Media culture , in its mass marketing, has been compared to the role of religions in the past. It has been considered as taking the place of the old traditional religions.
——Debord
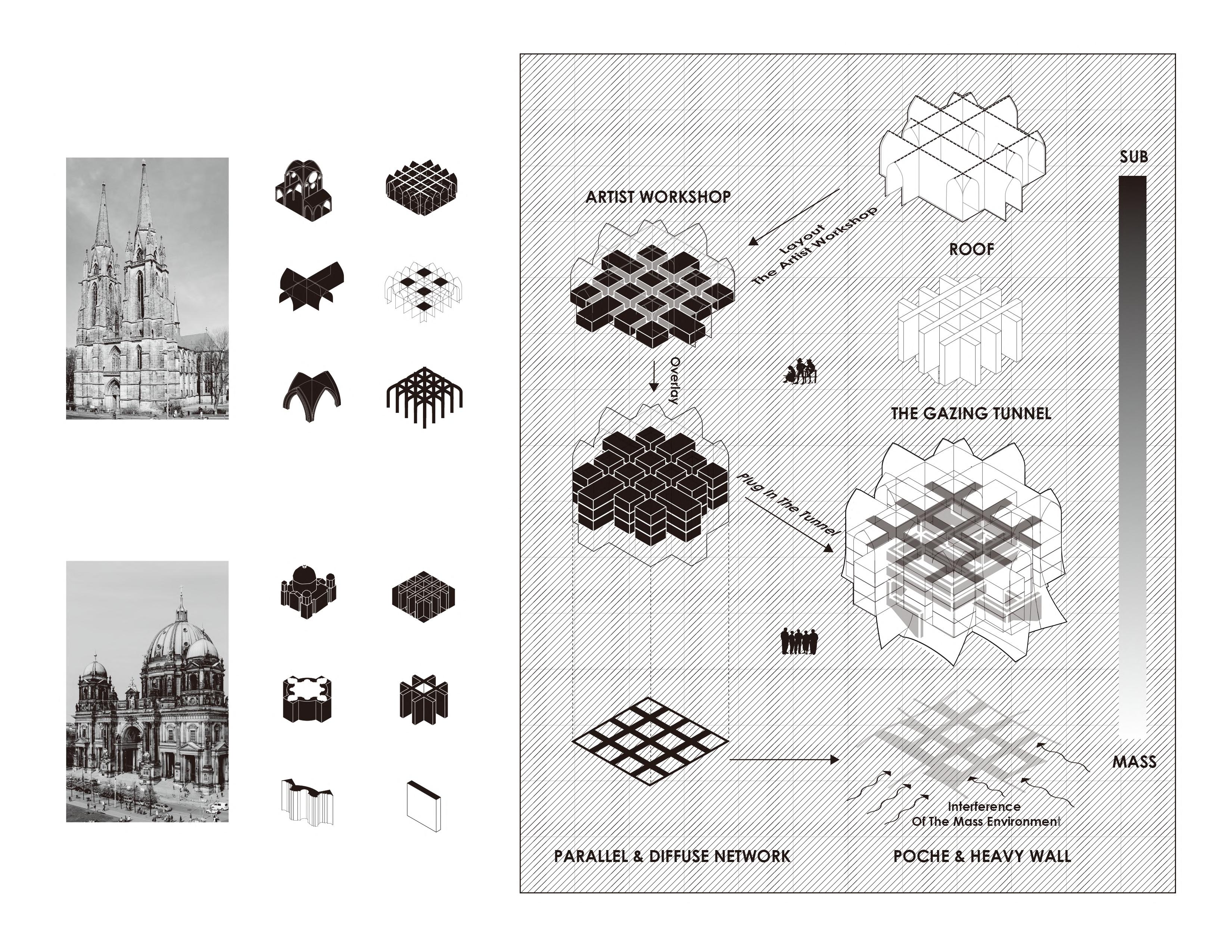
Rib Vault
Crossing-Space
Prototype Prototype Gothic Cathedral
Vault Structure Transform
Gothic church was seen as a sign of subculture and commented as "barbarous style" back when it first appeared and during renaissance, even though this type form of structure and facade possess its own superiority in bringing the height of cathedral to another level. The iconic vault becomes a symbol of gothic church and now taken by the project to represent the “sub”.
Romanesque Church Transform
Massing
Poche
Heavy Wall
The Berlin Cathedral was a typical traditional Romanesque church representing the mass. The project extract the organization of its plan as well as the elements of poche and heavy wall
15
Fourth
Defuse & Parallel Network Of Subculture

Disturbence & Impurity In The Context Of The Mass
Perspective Of Main Entrance Perspective Of Artist's Entrance Perspective Of Neighbourhood Front Elavation
First Floor PLan
0m 2m 5m 10m 0m 2m 5m 10m 16
Floor Plan
 Gazing Sector Of The Tunnel
Gazing Sector Of The Tunnel
17
Blending Sector Of The Tunnel
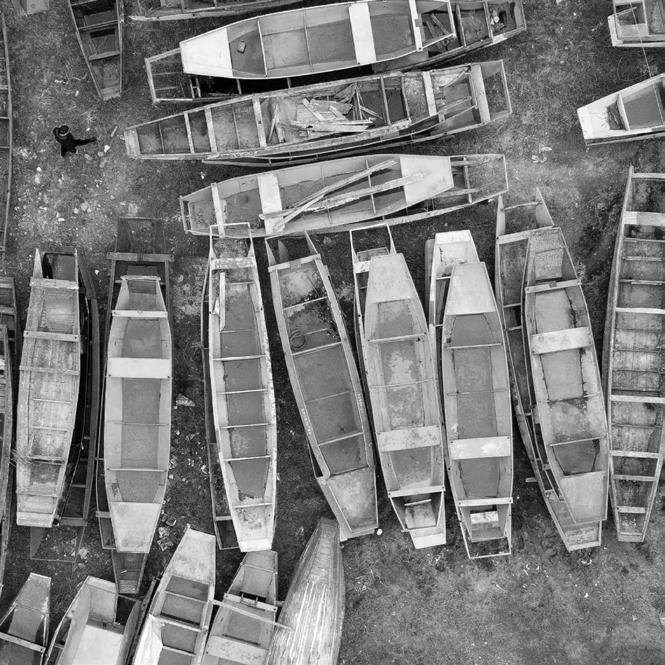
Ten Years Floating Dwelling For Fisherman In Dilemma
Time: 2020.03 - 2020.06
Tutor:Ping Su Teamate:N/A
After the policy of “ten years fishing closed season” in China, thousands of fisherman who were fed on Yellow River are deprived of their rights to fish and driven to the land for the sake of environmental protection. The project aims to propose a solution to balance the interest of the government and the fisherman.
The project made a simulation for a possible solution for the fishermen in the next decades. According to the environmental preservation strategy, three procedure should be applied in order of fish fry releasing, auqa vegetation recovery and natural self healing. Corresponding to the strategy, three phases of dwellings for fishermen are designed to fullfill the undertaking the job of environmental preservation and adjust them to the on-land live style gradually and provide elasticity.
18
Fishing Closed Season
The history of fishing closed season first started in 1979 in China and has been through a complicated variation. The main concern of the government was to recover the environmental damage made by the un-ordered fishing by fishermen. However, this policy has deeply affected the life of all fishermen in JiangSu, China, where they are experiencing a sequence of suffering after the “Ten Years fishing closed Season” policy was enacted.

Partially Closed
Fully Closed
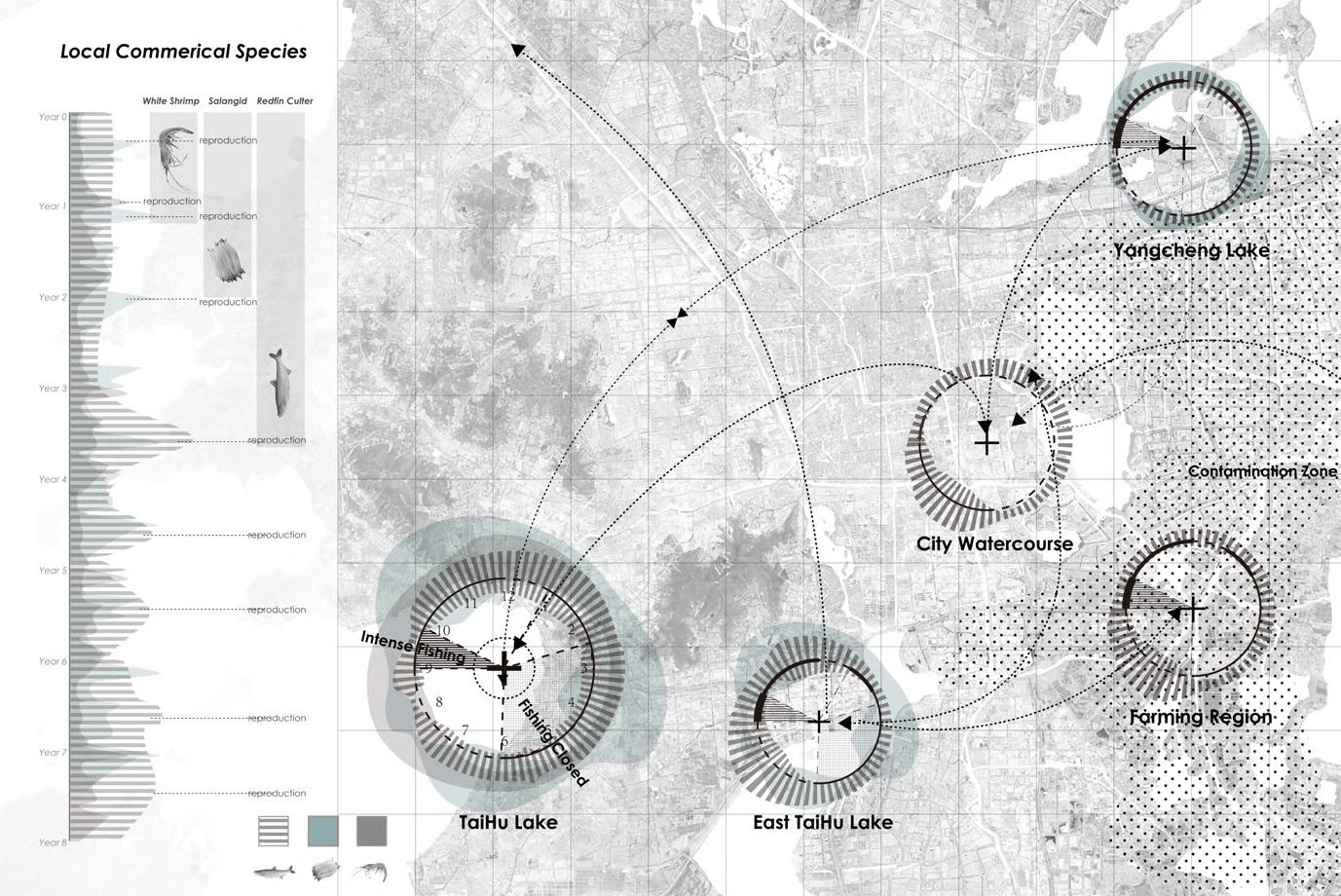
10 Years Simulation
phase Ⅰ year 1-3 year 4-6 year 7-10
animal species recovery
fish fry releasing
How To Meditate?
collective
planting plant recovery leisure fishery nature self-healing job content nature recover strategy phase Ⅱ phase Ⅲ weak
s o c
individuation
ialization
interaction with the
interaction with the
land medium interaction with the land strong
land
19
living by shoreside living on board
After the “Ten Year Fishing Closed Season ”was enacted, thousands of boats once belonged to the fisherman were abondoned. Among these abondoned boats, two types of materials are seen frequently——Galvanized Steel & Waterproof Wood. Our strategy try to recycle and reuse these materials to lower the construction cost and take advantages of these waterproof attributes to make the new dwellings more mobile and detachable. These materials will be collected by fishermen themselves and sent to prefabricate as beams and columns with a set of dimensions. And fishermen will be able to construct and lay out the community under their own will. As time goes, more construction materials will be offered for interior spaces.
Study Of Prototype
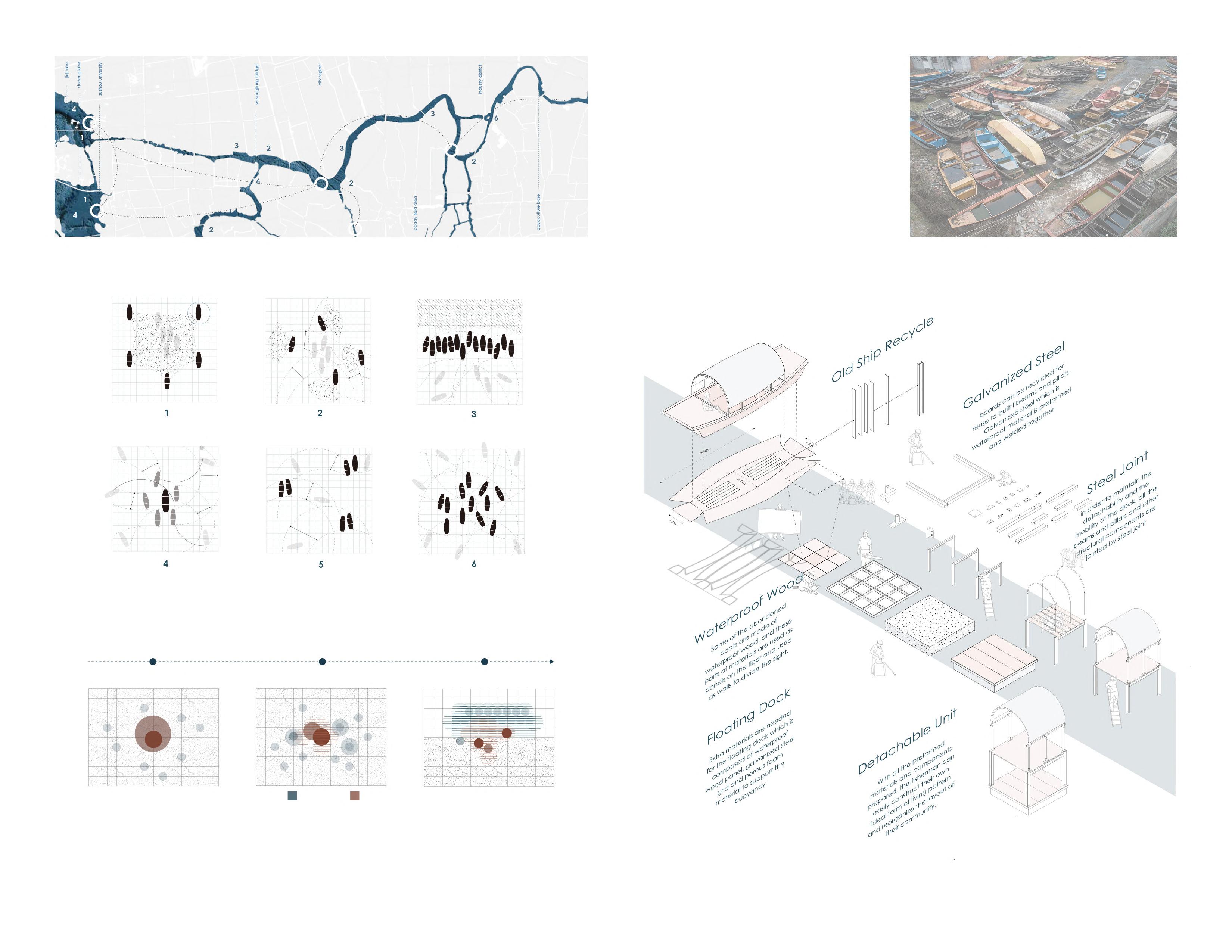
phase1
collectivism
Evolution Of Pattern
phase2 phase3
socialization individual individual spaces collective spaces
fish fry releasing leisure fishery planting
scale fishing collecting
initial “above water” life style, with a core boat to distribute resources The growing of individualism, personal spaces start to come into form Adjust to the on-land live style with the separation of working and living spaces sorting resting
scale fishing
RIver saleing
large
The
small
spots and moving track on SuZhou
2 miles N 20
All major river valleys
Phase 1 started with nomadic lifestyle above water, fishermen get fish fry and release them along the rivers. The location of this particular phase are not strictly defined because the community is with high mobility, and require to distribute fish fry to the whole basin. During this period, the community is highly portable and easily detached and re-attached. With only collective functions in the floating community, fishermen mainly live their personal life on their own boat, including sleeping.
Phase 1 fish fry releasing

5. bathroom

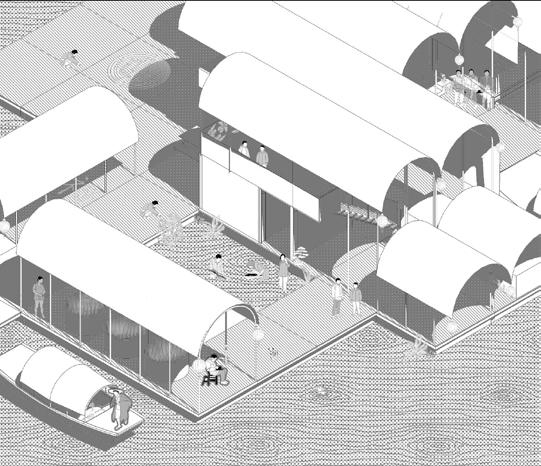
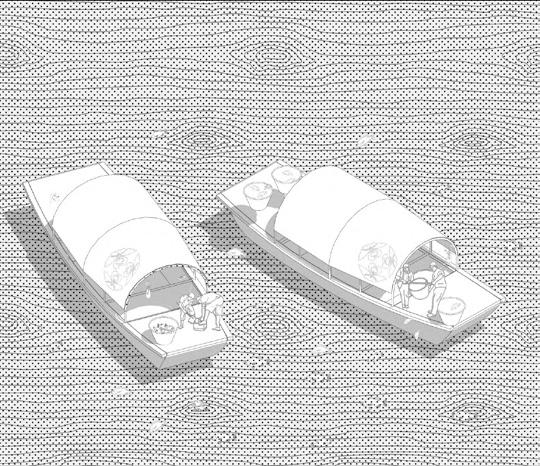
Phase 1 Plan
Collecting Resources
Fish Fry Cultivation
Fish Fry Releasing
1. storage room
2. breed aquatic
3. breeding pond
4. toilet
6. departure preparation
community moving track single boat moving track magnify 21
Farming Region
After 3 years of fish fry releasing, the environment recovery strategy requires the recovery of auqa vegetation. And fishermen takes the job to planting above river, especially in the farming regions adjacent to SuZhou city, for they were the auqa plants are mostly needed. During this period, the community are not as mobile as phase 1, the job of planting make the chance for short period of settlement, and closer touch to the on land area. Fishermen started to cultivate their sense of individuation, and the configuration of the community changes to add detachable modules for individual families, accompanied with completely interior spaces for resting.
Phase 2 planting
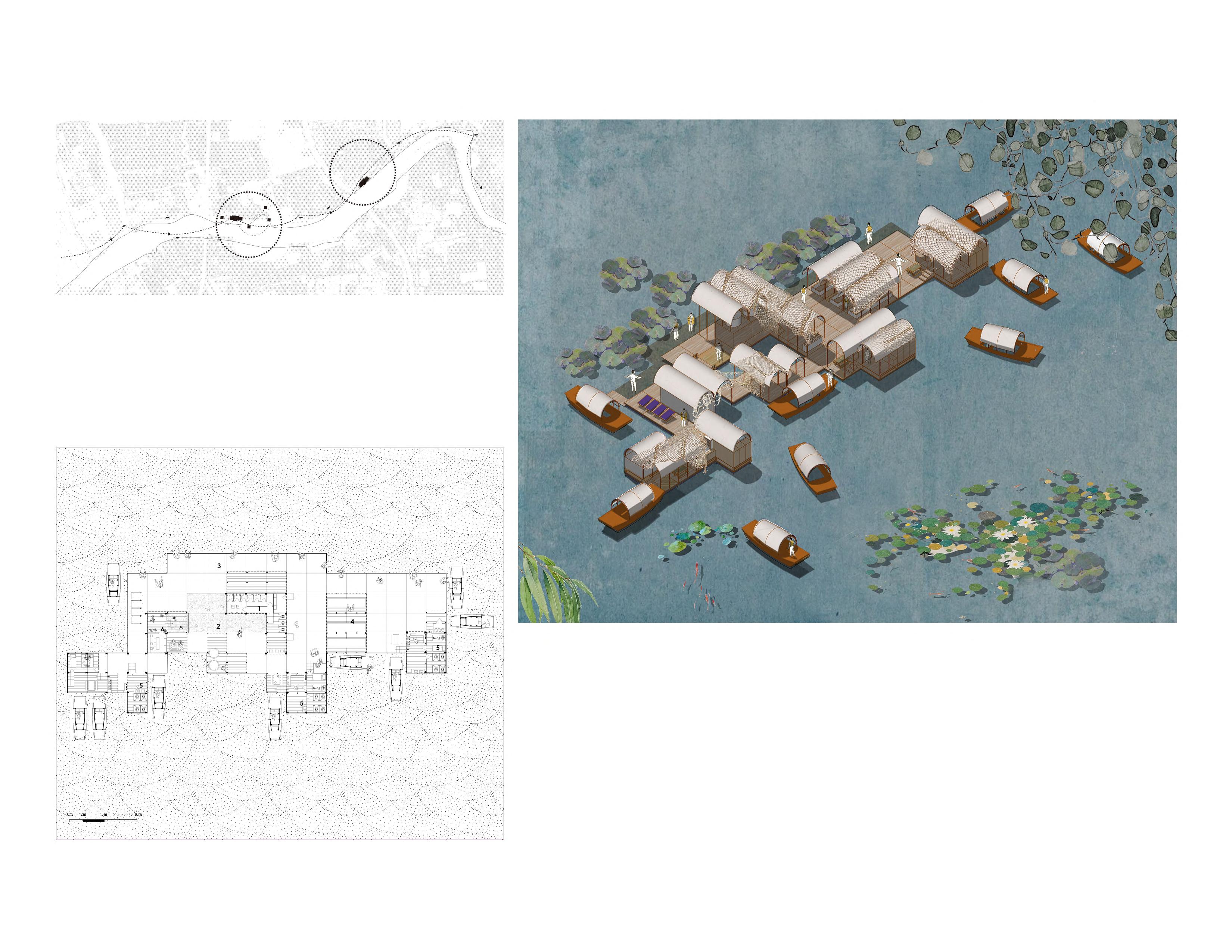


 Family Individual space
Planting Area
Family Individual space
Planting Area
Collective Space
1. collective bathroom
2. breed aquatics
3. planting platform
4. plant storage
5. individual family space
6. playroom&classroom
community moving track single boat moving track magnify detachable family segment Phase 2 Plan 22
Phase 3 leisure fishery
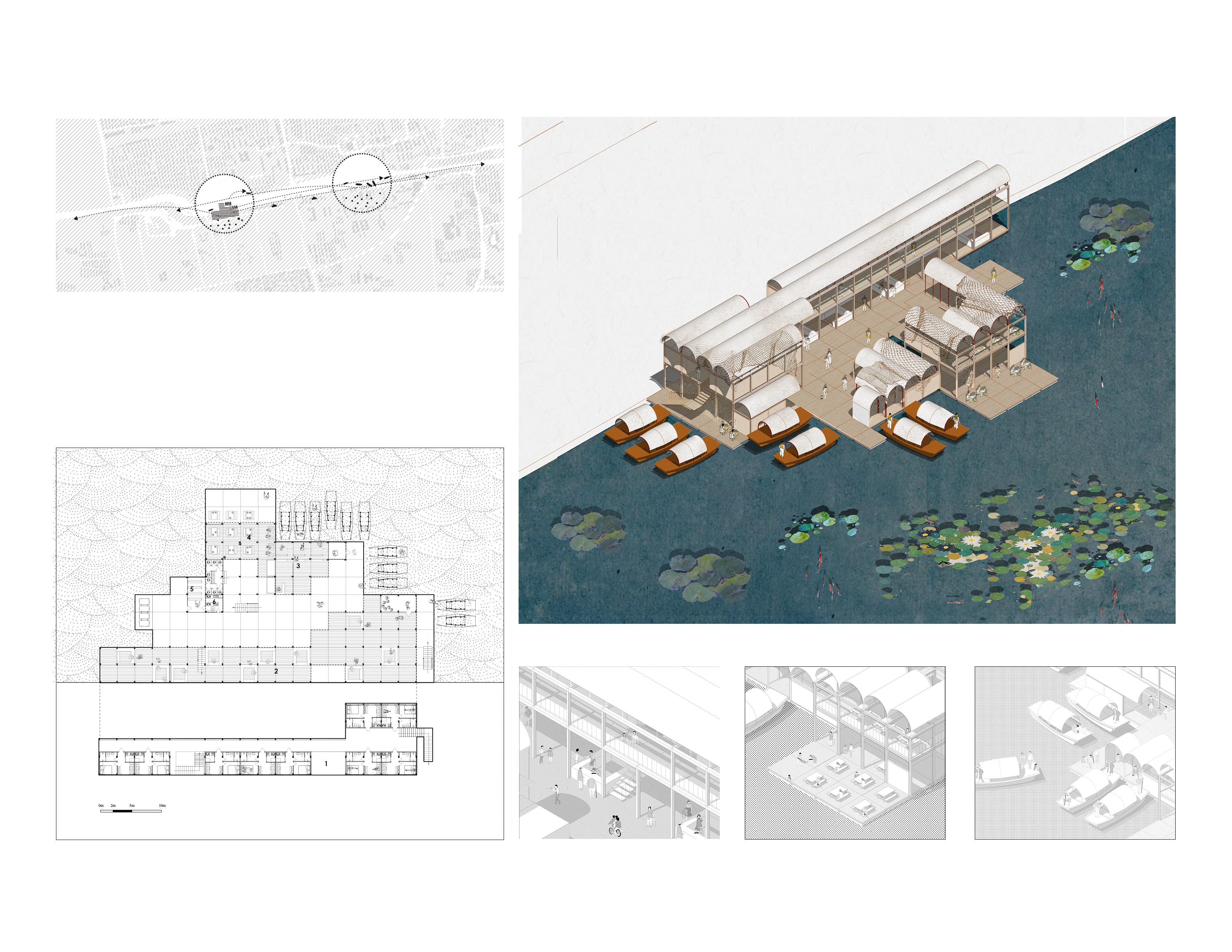
Historic City Area
After the first 2 phases, all the work need for environmental preservation are done, and nature needs it time to self-healing. At this time, fishermen start to work on leisure fishery to manage a fishing market and restaurant to attract tourist and undertake the above-water trip for experiencing the tranditional Suzhou fishing. In this period, fishermen started to live in amalgamated dwellings by the shore, their boats and the floating community completely become their space of working, not dwelling.
Dwelling & Fish Market
Amalgamated
Agritainment Restaurant Departure Port
fish
1. amalgamated dwelling 2.
market
waiting place
3. department
agritainment
4.
restaurant
single boat moving track magnify vitality
23
5. storage room 6. kitchen
Phase 3 Plan

Phase 1 is the start of the 10 years evolution. The construction is easier to bulid with more mobility and detachability
Phase 2 serve as a mediation of two types of living pattern, with insulation for interior space which is used mainly for sleeping.
The fisherman started to live as on-land citizens in phase 3, they start their lives in amalgamated dwellings with fishery commercials.
24
Triple Lock
bamboo construction studio
Tensioning Self-locked Structure Team Work
We did this experiment for a practical landscape pavilion in Nansha, GuangZhou, and the main constuction materials are restricted to bamboo. After considering the possibility of creating curves with it by burning the bamboo, we choose a more orginal way of exhibiting the characters of bamboo—— with straight rod and a type a floating struture to magnify the beauty of every perspective for each bamboo.
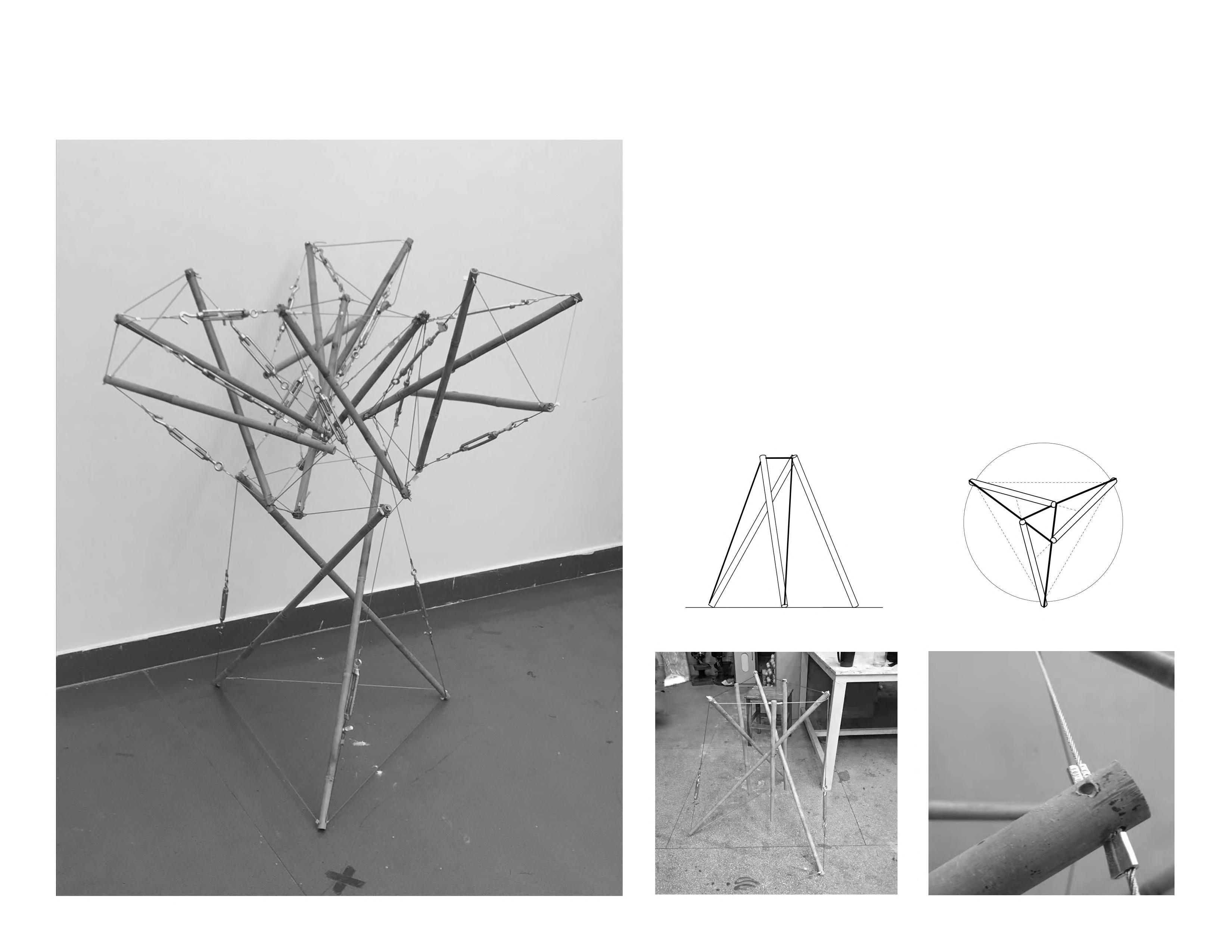
Tensioning self-locked structure were used in several earlier practice, and proven to be feasible in practial architectural construction. During the experienment we tried several times to manually adjust the tension of each tightwire to make sure the whole model was in shape. And the joint selection was brief and efficent.
25
Row House Annulus Nature Museum
Team work
Construction selection studio
Analysis model of project by RCR Architects
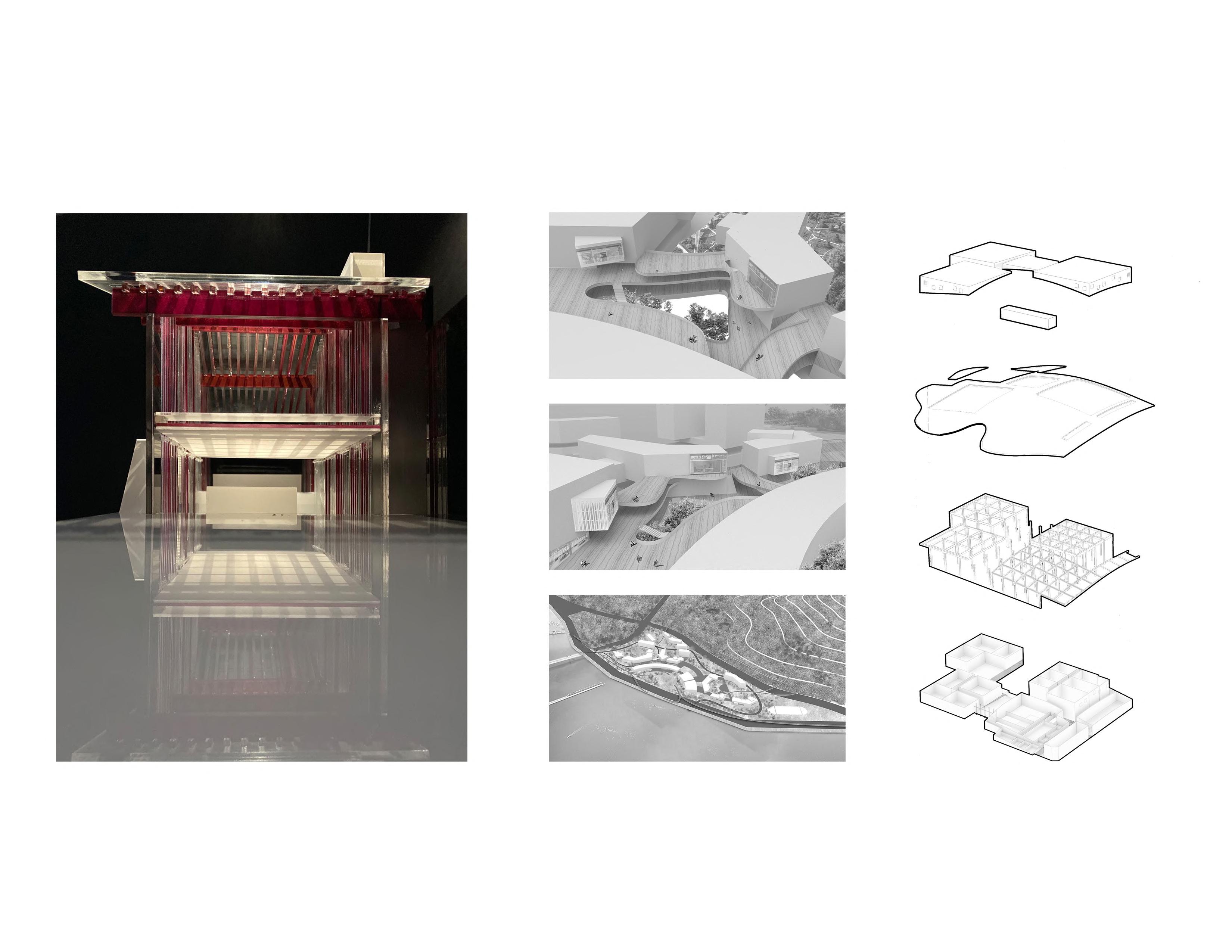
Team work(individual visual presentation)
urban design studio(5 days)
Individual project
Architecture design core studio
Intergrated campus in Zhuhai, GuangDong In Guangzhou Higher Education Mega Center
26







 P1 Floorplan
Ground Floorplan
2nd Floorplan
P1 Floorplan
Ground Floorplan
2nd Floorplan
























 Gazing Sector Of The Tunnel
Gazing Sector Of The Tunnel











 Family Individual space
Planting Area
Family Individual space
Planting Area



