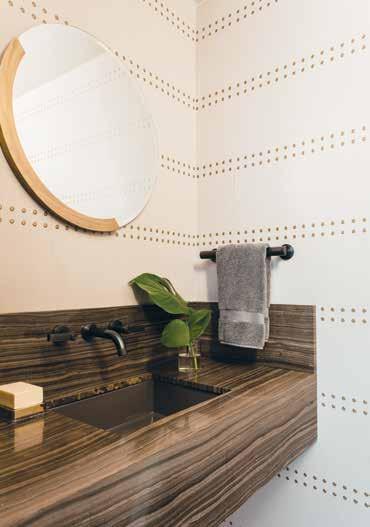Celebrating Fine Design, Architecture, and Building


Celebrating Fine Design, Architecture, and Building

Architect Timothy Burke reoriented what was originally a straight staircase to accommodate a new powder room. “Now the staircase is the main event when you walk into the home,” says Burke.
FACING PAGE: The entry had been tweaked over the years, so Burke had the original doors recreated based on historical records.


A former carriage house is pulled into the twenty-first century for an active couple and their daughters.
BY

RIGHT: The team paid careful attention to lighting in the kitchen, including dimmable recessed fixtures as well as lighting under and inside cabinets and drawers; those are pendants from Nessen Lighting hanging above the island.
BELOW: A Phillip Jeffries wallcovering studded with brass rivets envelops the powder room, which features an Eramosa marble vanity, sink fittings by Laura Kirar for Kallista, and a mirror from CB2. FACING PAGE: A light fixture by PELLE hangs above a table and chairs from Casa Design Group in the dining area; the artwork is by Adrienne Schlow.


When Nicole and Michael Conlon set off to find their next home in Boston’s Beacon Hill, they had no idea how much patience it would require.
The couple was over condo life and craving more space for their family of four, but they weren’t willing to part with their beloved neighborhood.
“We looked for a long time,” recalls Nicole Conlon. “When we finally found this property, we hadn’t seen anything like it in two years.”
In the kitchen—which was moved from the front of the home to the center—designer Michael Ferzoco worked closely with homeowner Michael Conlon, a restaurateur who has overseen the renovation of several commercial kitchens. Elm cabinetry from Scavolini is paired with both white Caesarstone and walnut countertops; a custom copper vent hood and Haute Living barstools upholstered in a Perennials fabric round out the sleek space.

Adjacent to the main living areas is an atrium, the scale
to

The townhouse—occupying 3,000 square feet of an 1895 carriage house (the structure was divided into three residences during the 1960s)—was indeed a rare find, but it was also in dire need of a refresh. “The home hadn’t been renovated since the 1980s, and it was showing its age,” notes Boston-based architect Timothy Burke. “Not only were there problems with the layout and finishes, but the floor struc-
ture was sagging and not up to code.”
The Conlons suddenly found themselves smack dab in the middle of a gut renovation. An upside of this unexpected (and prolonged) foundation work, however, was the opportunity to excavate a new basement, giving the Conlons even more room to spread out. “They are a very active family, so storage for items such as skateboards, skies, bikes, rollerblades, and golf clubs

CLOCKWISE FROM LEFT: The main suite and the “girls’ suite,” which includes their bedrooms, bath, and a playroom outfitted with beanbag chairs, divides the second floor. The original kitchen was converted into a home office, with a rug by Faber’s Rug Co., a pendant by Fredrick Ramond, and artworks by Michelle Williams and Adrienne Schlow.
A bath off the third-floor sitting room and guest suite features a teak sink from Signature Hardware, Caesarstone shelving, a mirror from Blu Dot, and sconces by Hudson Valley Lighting.

was critical,” explains designer Michael Ferzoco, founder of the Boston firm Eleven Interiors.
The kitchen was relocated from the front of the home to the center and accommodates a large dining area. In this space, Ferzoco followed the homeowner’s lead, as Michael Conlon has had plenty of experience building out commercial kitchens as a restaurateur (he’s a partner in seven Boston-area restaurants including Fat Baby, Lincoln Tavern & Restaurant, and Capo).
“Michael was intent on not hiding any of the utilitarian aspects such as the appliances,” explains Ferzoco. “Wood cabinetry and a copper hood were musts, and we took a
multilayered approach to lighting, employing a mix of dimmable recessed fixtures, pendants, under-cabinet, and even interior-cabinet and drawer lighting.” According to Burke, by relocating the kitchen, it better serves as a family gathering spot and makes use of the natural light streaming in via the adjacent atrium. And although the architect reduced the size of the existing atrium, the new one is just as effective at illuminating the middle of the townhouse, where there are no windows.
When it came to the decor, a critical piece of the puzzle was the couple’s art collection, which is of particular importance to Nicole, who sits on the advisory board of the Institute


“THERE ISN’T A ROOM IN THE HOUSE THAT DOESN’T GET USED DAILY.”
—INTERIOR DESIGNER
MICHAEL FERZOCO

of Contemporary Art. Ferzoco consulted on scale, subject matter, and medium, and together they landed on the perfect balance of works— several of which are by local artists and friends. A stylish mix of custom and new furnishings provides a neutral backdrop.
“I love that Michael’s aesthetic is clean, but not overly modern,” says Conlon, who fell for Ferzoco’s work while attending a holiday party
at a residence he designed. “There isn’t a room in the house that doesn’t get used daily,” explains the designer, “so it’s less formal and more lounge-like, with deep sofas and chairs covered in durable performance fabrics. I wanted them to feel like they can kick their shoes off, flop on the sofa, and eat around the cocktail table if they choose. It’s approachable luxury.”
EDITOR’S NOTE: For details, see Resources.
ARCHITECTURE: Timothy Burke, Timothy Burke Architecture
INTERIOR DESIGN: Michael Ferzoco, Eleven Interiors
BUILDER:
C.H. Newton Builders


“I WANTED THEM TO FEEL LIKE THEY CAN KICK THEIR SHOES OFF AND FLOP ON THE SOFA. IT’S APPROACHABLE LUXURY.”
—MICHAEL FERZOCO