
11 minute read
INDUSTRY UPDATES
NEWS IN BRIEF:
MODERN LUXURY EPITOMISED
Advertisement
Located in one of the East Midlands’ most sought-after villages – Colston Bassett in the Vale of Belvoir, Nottinghamshire – is award-winning developer Guy Phoenix’s latest creation, The Knoll. The five-bedroom The Knoll, which is being marketed by award-winning agent FHP Living, under its ‘Distinctive Homes’ brand through its Nottingham and West Bridgford offices, is a unique and distinctive design, featuring clean, sharp lines with a Californian influence. Set within 1.4 acres in a secluded clearing, hidden behind mature trees, the property’s woodland setting runs throughout the home, with its interior styling featuring subtle accents of nature. A major feature of The Knoll is its impressive lower ground floor entertaining space, boasting a floor-to-ceiling home cinema. The home boasts a 94% thermal efficiency performance, achieved through state-of-the-art products and installations.
FLEXIBLE WORK BEYOND A CRISIS
Building and civil engineering company Sir Robert McAlpine is backing flexible working for all and has funded the research into the ‘Forever Flex: Making flexible working work beyond a crisis’ report, commissioned by flexible working campaigner Anna Whitehouse, aka Mother Pukka, and conducted by Claremont. The Forever Flex report is based on a survey of 1420 employers and indepth interviews with leaders and decision-makers at 32 companies, spanning a wide range of sectors and sizes. The research, conducted during lockdown, aims to provide employers with something more than just stats on flexible working. It is a study of real-life success stories and evidencebased advice that will resonate on a human level. This report provides the first examples of how flexible working can be managed successfully across all sectors of industry, resulting in a happier and more efficient workforce. views of the vast untouched area, the sustainably-designed building, comprising hard-wearing Kebony wood, provides much-needed shelter from the harsh Arctic climate, and has already become a landmark for adventurers on their journey to discover the natural beauty of the Norwegian countryside.
At the peak of a mountain, the rest and viewpoint building is drawing crowds of adventurers largely due to the magnificent views it offers of Arctic land, fjords and the sea – perfect for nature enthusiasts to enjoy
INDUSTRY UPDATES
FC&A ROUNDS UP THE LATEST INDUSTRY NEWS AND UPDATES.
All images: ©Biotope
BREATHTAKING VIEWPOINT IN NORWAY OFFERS VISITORS STUNNING VIEWS OF ARCTIC LANDSCAPE
Located in the northeast corner of Norway overlooking the Barents Sea, the new Domen Viewpoint has just opened to tourists visiting the unique destination.
Offering unparalleled
KEBONY
the amazingly rich wildlife and stunning landscape. Designed by Biotope Architects, the dome consists of three small buildings designed with a steel frame, clad with whitewashed pine panel and Norwegian-made Kebony wood on the inside, with a light pink tinge in the glass.


Situated in Vardø, the only community in Norway to still sit within the Arctic climate zone, the surrounding area is characterised by long, cold winters and short, cool summers. Built by local company, Finnmark Entreprenør, and commissioned by the National Scenic Routes of Norway, the viewpoint has been stylishly designed in white to blend with the winter landscape experienced for half of the year, while the interiors are sustainably clad with Kebony wood.
Commenting on the use of Kebony, Architect, Tormod Amundsen, said: “The warm colouring of Kebony contrasts the cold, white landscape and exterior cladding very well. Kebony itself is a supreme material, and we look forward to seeing how it will gain a nice patina over time.”
Mette Valen, Sales Manager Norway at Kebony, added: “We are delighted to be used so extensively in this stunning viewpoint, which really sets a new standard for environmentally-friendly construction. It was a pleasure to work with the team to realise the vision for the innovative project.”
www.kebony.com/en
PERSONNEL The latest appointments from the construction and architectural industries
PICK EVERARD STRENGTHENS TEAM
National property, construction and infrastructure consultancy Pick Everard has strengthened its top team with the announcement of two senior promotions across its design and architecture departments. Steve Cummings, who joined the firm in 2008 as a Project Architect, will take over as National Director for architecture. David Shaw has been promoted to National Design Director – a strategic appointment with a focus on further enhancing design quality across all of Pick Everard’s disciplines. The promotions form part of the firm’s ambitious plans for continued growth.
TRITON RESTRUCTURES TEAM
Triton Construction has announced a restructure to its senior team in the North West. Steve Bolton is stepping down from the business for retirement after dedicating the last five years to building the business and profile of Triton across the North West. Chris Quinn, who has already served Triton for over two years, has been promoted to take over as Regional Director. Mark Burns has also joined Triton as Operations Director. He brings more than 40 years’ industry experience in the North West from the ground up as a Tradesman to Managing Director at Cruden Property Services.
PLAYER ROBERTS BELL GROWS TEAM
One of the East Midlands’ top emerging architecture practices has expanded its team with the addition of two new staff members. James Cunnington and Claire Johnson have joined as a Senior Architectural Technician and Studio Manager respectively, further adding to the company’s talented team. The hires follow on from the firm’s relaunch as Player Roberts Bell earlier this year, reflecting the business’ continued expansion and the growth of its client base. James arrives from internationally-renowned Benoy, and Claire has spent the past decade in business management roles.
NEWS IN BRIEF:
SGP EXPANDS LONDON OFFICE
Stephen George + Partners LLP (SGP) has added two new Studio Directors to its London office in response to a growing workload in the South East. Muhammad Khan and Kevin Kelly joined the AJ100 architectural practice as part of its continued expansion into the region and an ongoing commitment to deliver quality projects within the London and South East markets. Says Michael Barker, Senior Partner of SGP: “We are delighted to welcome Muhammad and Kevin to our London office. Both bring valuable additional expertise to support existing sectors such as industrial, transport and healthcare, as well as developing new sectors, such as data centres and historic buildings.”
NHBC LAUNCHES 2021 STANDARDS FOR UK HOUSEBUILDERS
NHBC, the UK’s leading warranty and insurance provider for new homes, has launched the 2021 edition of its technical standards. The new standards will be effective for every new home covered by an NHBC warranty, where foundations are begun on or after 1st January 2021. NHBC’s dedicated standards team have spent the last year developing fresh technical content and updates to form the new standards, working with stakeholders from across the industry. Updates to the new version include a full review of Chapter 7.1 ‘Flat Roofs, Terraces and Balconies’, to reflect its extended scope which now includes terraces and podiums; updates to Chapter 6.1 ‘External Masonry Walls’ to reflect requirement changes; and a technical update to Chapter 10.2 ‘Drives, Paths and Landscaping’.
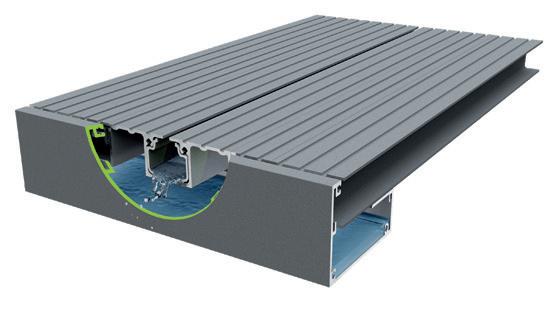
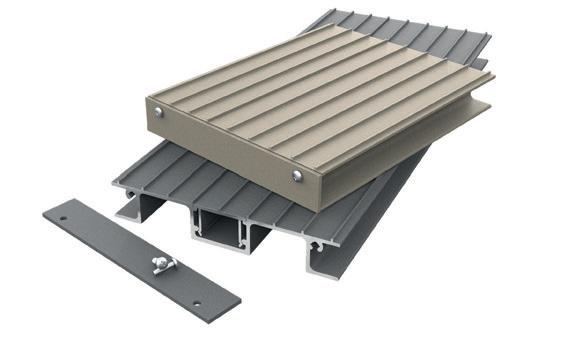


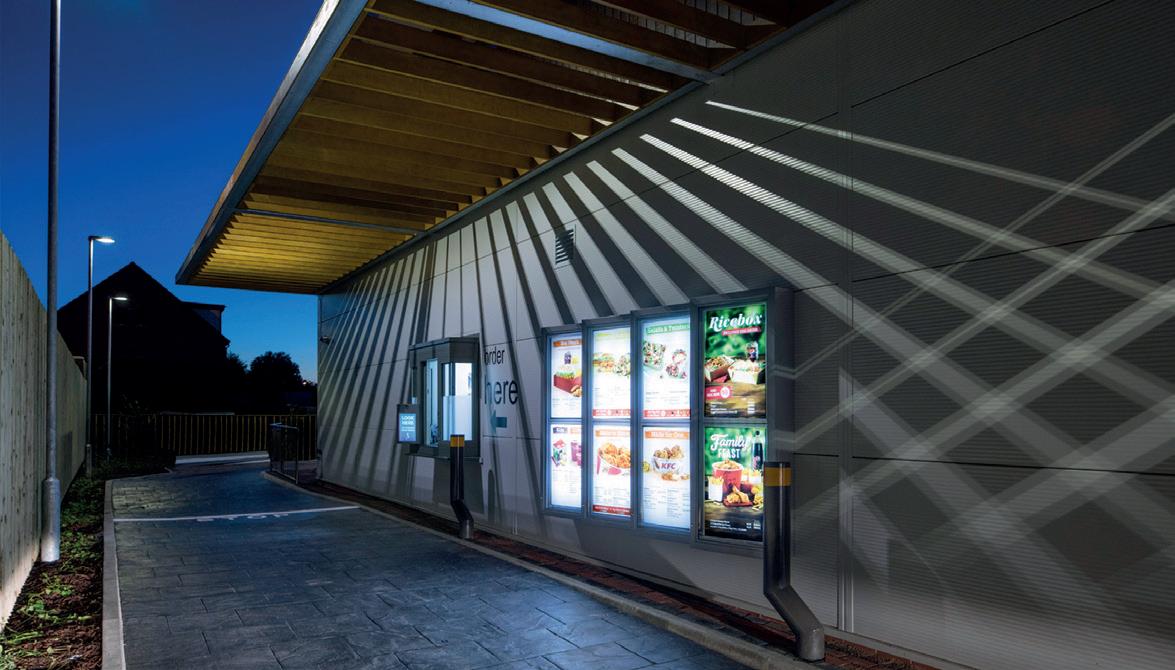
INNOVATIVE CLADDING COMBINES THE BEST IN MODIFIED WOOD, TIMBER ENGINEERING AND SURFACE PROTECTION
A new range of cladding brings together the best of modified wood, timber engineering and protection in one product.
JAMES LATHAM
The Finish Line collection from James Latham is the result of an exclusive partnership between the firm and Accoya Timber, timber engineering company Dresser Mouldings and Canadian coating specialist Sansin.
The manufacturing process sees the Accoya wood profiled, surface finished and coated by the team at Dresser Mouldings.
This specialist process creates a key on the timber’s face, with tiny variations in texture allowing Sansin’s ultra-low-VOC coating to penetrate beneath the surface of the timber. This helps to bind it to the cells and prevents peeling and cracking.
Accoya is well known for its durability due to the natural modification process (acetylation) that delivers performance to rival hardwoods. With a warranty of up to 50 years for exterior use, the product has been favoured for cladding for some time. However, this factory-finished option takes its performance to the next level.
Richard Mosson, Group Cladding and Decking Manager at Lathams, said: “By combining the highest quality timber, coatings and surface treatment technologies, the Finish Line cladding collection is built to last.
“One of the key features of the product is the way the surface is sanded and brushed. It allows for much better penetration of Sansin’s water-borne system, which effectively waterproofs the timber in a breathable envelope.
“This results in a factory-finished wood profile that is better protected from the elements and will not peel and crack – perfect for a cladding product.”
“We are pleased to partner with Lathams and Dresser Mouldings to bring this unique offering to the market. This exclusive Finish Line collection unveils a range of exciting colours for Accoya timber in a penetrating, breathable formula that lets the natural grain and beauty of the wood shine through,” said Sjoerd Bos, Managing Director at the Sansin Corporation.
The Finish Line collection is exclusive to Lathams, including the 12 unique colour options. These range from traditional wood finishes like the Summer Oak option to more contemporary finishes such as Slate Grey, Apricot and Charcoal.
The way that it is manufactured also creates a bespoke final finish when it comes to the colour, with brushed or sanded alternatives available. These processes, teamed with the matt, thin-film finish of the coating, allow the distinctive grain pattern to show through, unlike heavy finishes that sit on the surface and mask the texture. The specialist finishing processes can even create a distinctive two-tone effect with some colour options.
The Finish Line collection also boasts environmentallyfriendly credentials. It uses non-toxic products and processes within the manufacturing, materials are sourced from sustainable sources and it is hard-wearing, offering great longevity. And, at the end of its life, it can be fully recycled.
Finish Line cladding is available as a standard 145mm width at 15mm thickness in LT AC01 and LT AC02 profiles.
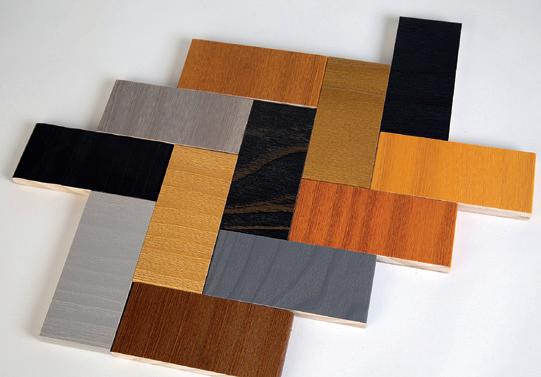
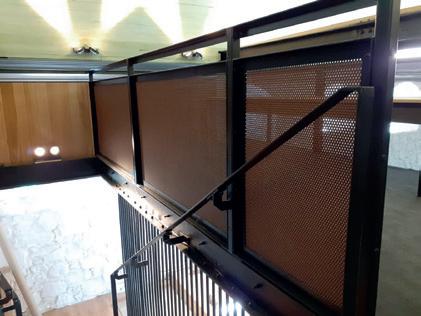
island of Iona has a long history of welcoming guests and has been under refurbishment with a view to extending its hospitality into the winter months with improved heating, insulation and facilities to suit people with disabilities. This is a £3.5m project funded largely by donations from across the world to The Iona Community.
The abbey has an artistic heritage as well as a religious one and houses Scotland’s finest collection of early medieval carved stones and crosses. It is also thought that the world-famous Book Evolution Diamond Mine on galvanised steel canopies
POWDERTECH CORBY
Iona Abbey, Iona of Kells was made here. Colin McNeish of WHAM Architecture has reflected this tradition by using the symbol of wild geese, which form part of the Iona Community’s logo, as inspiration for canopies over the entrance to the refectory, combining an artistic influence with the functional aspects of refurbishment. The architectural metalwork was constructed by Metalwork UK, a specialist in structural steel and heritage projects, and an authentically aged, weathered and welcoming appearance in both colour and texture was the design vision for this part of the restorative work. Evolution Diamond Mine on
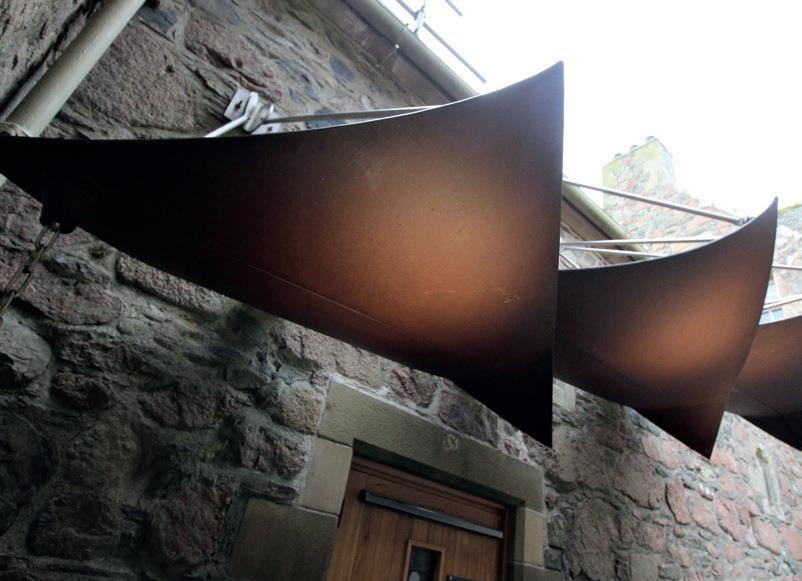
EVOLUTION FORMS AN INTEGRAL PART OF AN ARTISTICALLY INSPIRED RESTORATION PROJECT
The innovative Evolution range of coatings from Powdertech Corby is fascinating in that it is able to look both contemporary, meeting the current trend for realistic metal patination or an industrial look, as well as being highly appropriate for the restoration of a 13th-century abbey.

Iona Abbey on the beautiful Hebridean
perforated mild steel
The best metals and coatings for an island environment
The designer’s original concept for the canopies and the mezzanine infills was to use Corten steel and Corten steel mesh. Metalwork UK advised that in an external environment, rainwater could cause run-off and staining of the tiles, wood, flagstones or anything else underneath the Corten steel structures. Aluminium and stainless steel were discussed, but both options were overly expensive and had their own disadvantages. The marine environment within which the abbey is located made it imperative to select a metal that could be well protected against corrosion and wind-borne particle abrasion; mild steel was the favoured option.
The perforated steel manufacturer, RMIG, suggested that Metalwork UK contact Powdertech to discuss a highperformance coating which would give a rusted look on the mild steel substrate used for the internal mezzanine frontage in the refectory and the lift surround. Powdertech supplied a range of samples from its ‘Rust’ collection and Evolution/Diamond Mine was chosen, reflecting the natural rusting of steel with texture and sparkle whilst providing high-performance corrosion protection. Galvanised steel was chosen for the external canopies, and Powdertech could confirm that the Diamond Mine finish would produce the same effect on this metal, creating a harmonised feel for the building.
Design for full protection
In order for the pre-treatment and powder coating process to fully protect the structures, particular design aspects are always critical, including the need to eliminate any sharp edges and water traps and to ensure that jigging points are correctly positioned. The mild and galvanised steel components were primed with a zinc-rich primer before coating to give added protection. The high-performance weather resistance afforded by the Evolution finish will protect the underlying metal for 25 years or more.










