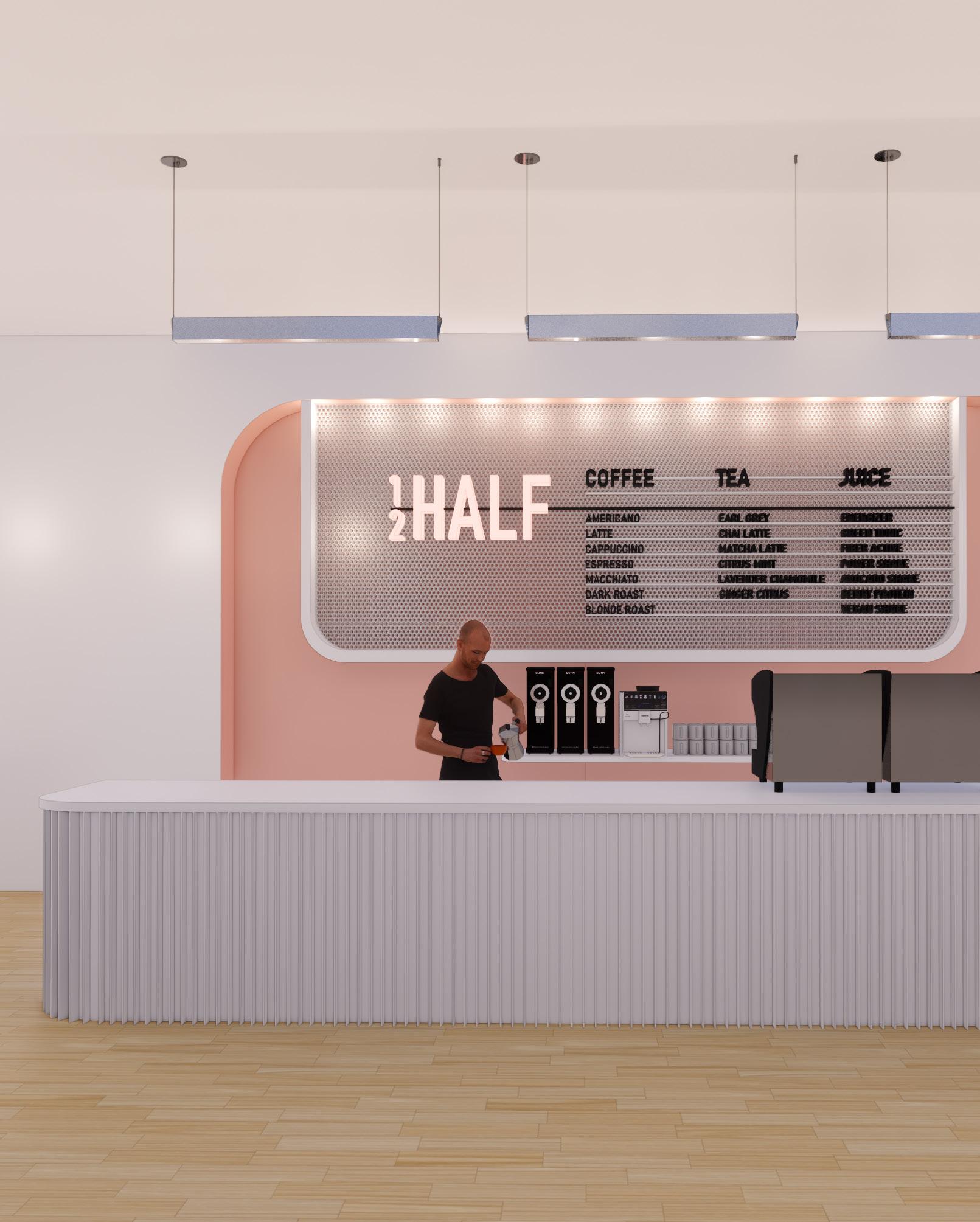Alba Palm Beach
Luxury Condo Building in West Palm Beach, FL
A select offering of contemporary condos and town homes nestled in a quiet neighborhood directly on the Intracoastal Waterway in West Palm Beach, FL
Project Goal: The goal was to create a modern luxury condominium building where residents not only enjoy the comfort and convenience of their upscale living spaces but also feel a deep connection to the natural beauty and vibrant lifestyle offered by the West Palm Beach waterfront location.

The ground level boasts a fluid, organic layout, adorned with elements seamlessly integrated into the natural surroundings
Amenity spaces include a private dining room, high-end fitness center, lavish spa, upscale clubroom, and two pools.





Unit Interiors
High-end materials, plush furnishings, and a soothing color palette were selected to create an inviting and luxurious atmosphere for residents.

The design prioritizes functionality and efficiency while maintaining an air of elegance. Open floor plans, smart home features, and innovative storage solutions are intended to cater to modern living.
Incorporating natural elements like wood, stone, and greenery were pivotal in bringing warmth and a touch of nature into the living spaces.
Residents are offered the opportunity to personalize their units within certain design parameters involving selecting from a choice of two interior finish palettes to create a sense of individuality.

520 Broward
41-Story Multi Family Tower
Project Goal: 365 residential units, with floor plans ranging from 606 to 1,489 square feet, designed to cater to diverse living preferences. The interior design for 520 West Broward seeks to enhance the overall living experience, offering a blend of comfort, style, and functionality. A space that not only meets the diverse needs of residents, but also contributes to the vitality and appeal of the surrounding neighborhood. The design is modern, funky, and a vibrant reflection of the area’s energetic lifestyle and the boldness of contemporary design.




Amenity Spaces
A key feature of the project is the amenity deck located on the 10th floor, providing residents and guests with a captivating space for relaxation and socializing. This amenity deck includes a pool surrounded by comfortable seating, lush landscaping, cabanas, and panoramic views of Fort Lauderdale’s Downtown and New River.

Furniture selections are sleek and modern, characterized by clean lines and innovative designs. Playful and unconventional pieces add a touch of quirkiness to the overall decor.
Bold and colorful lighting fixtures, including neon signs and pendant lights in unusual shapes, provide a playful and dynamic ambiance.

300 Banyan
Boutique Office Building in Downtown West Palm Beach
Project Goal: The goal was to create a Class A office space that uniquely combines design and functionality. The primary goal was to craft interior spaces within the building that complement the architectural vision, ensuring a harmonious and inviting atmosphere for tenants and visitors alike. The building offers a dynamic architectural addition to the city’s skyline. The design aims to redefine office amenities, aligning them with modern tenant preferences, resulting in the convergence of practical office spaces with hospitality-inspired services.





Hydro: Redefining the Fresh Market
Project Goal: The goal with Hydro was to create a sustainable supermarket experience within a large metropolitan are that rebuilds the relationship between the food we eat and where we source it from. In order to do this, we must disrupt the current paradigm of the rigid and sanitized grid layout and introduce a more immersive and visceral experience.
By creating a space that successfully incorporates sustainability along with health and wellness products, we can promote awareness about our environment and ourselves while also creating a space that facilitates a more convenient shopping experience.

The Market
The market at Hydro features high ceilings and large skylights. This is designed to create a more relaxing shopping experience for the guests since natural light is proven to help ease anxiety in people.

Hydro is plastic free. Guests are encouraged to grab jars, bowls, or bags available in order to collect their groceries without the need for plastic anywhere in the store.

The Hydroponic Farm


The hydroponic farm grows mainly leafy greens and is designed to emulate a greenhouse. The material palette consists only of black, white, and concrete in order to emphasize the plants and produce. The ceiling of the farm has a self-illuminating glow in order to imitate the sky and create a feeling of being in nature.
One central pipe provides water to the plants. The bottom side of each planter provides illumination, which imitates natural sunlight, to the one below it.

1/2Half Coffee & Juice Bar
HALF is the in-house coffee and juice bar at Hydro. It is located at the facade of the building and features large windows that open up to the street. Pink was chosen as the primary color in order to grab the attention of people walking by. HALF offers a selection of locally sourced coffee, teas, and juices and encourages guests to lounge and relax as they enjoy their drink. HALF brand coffee beans are also available for sale.



